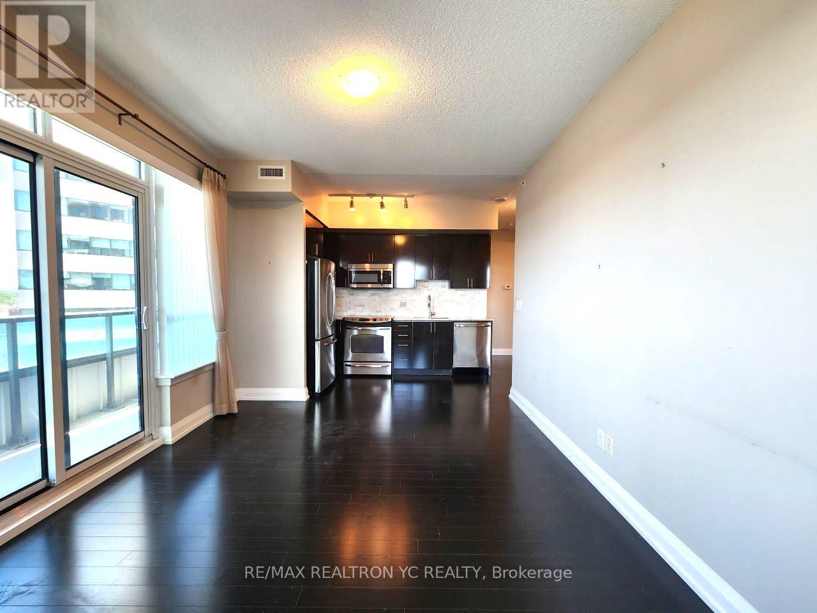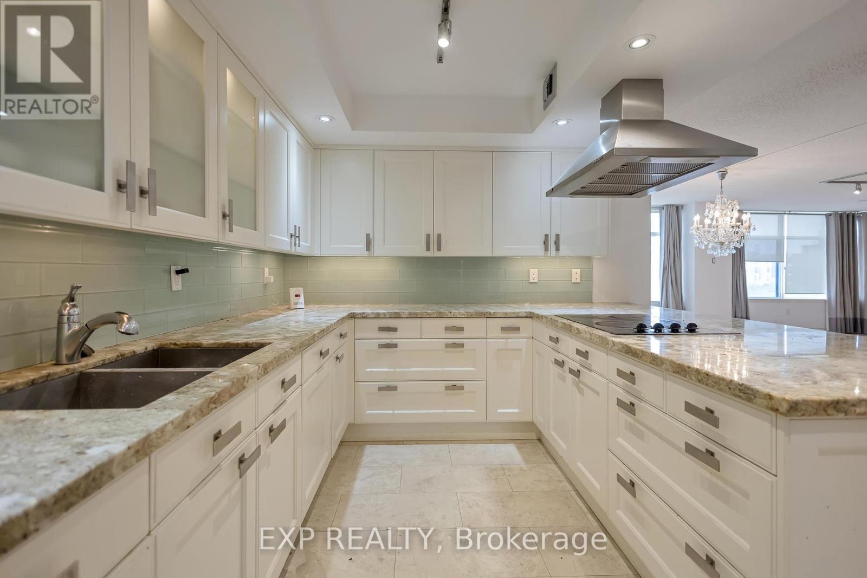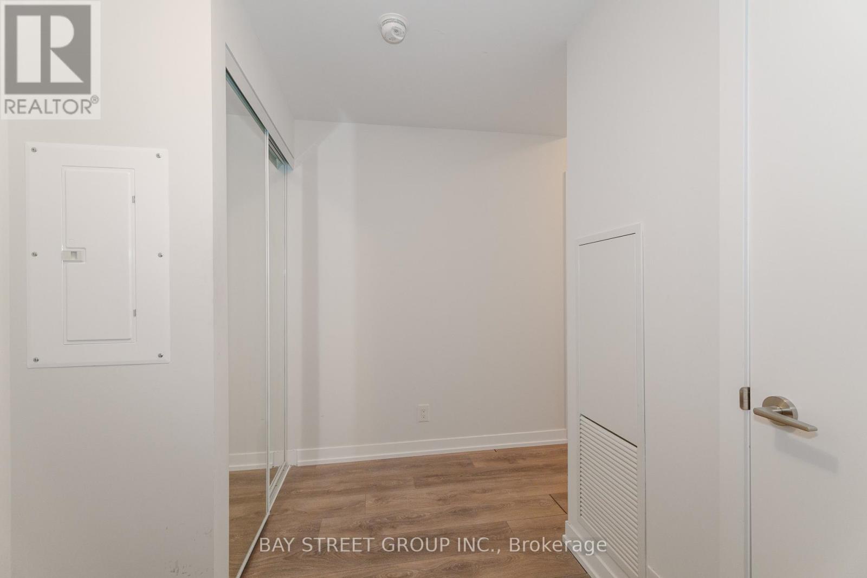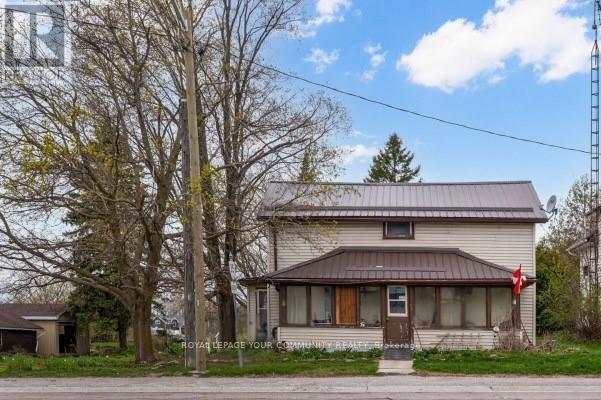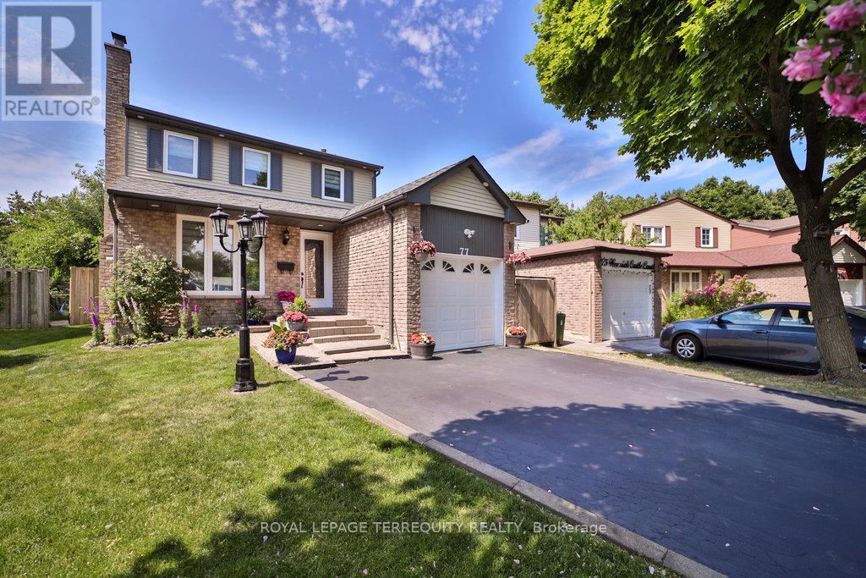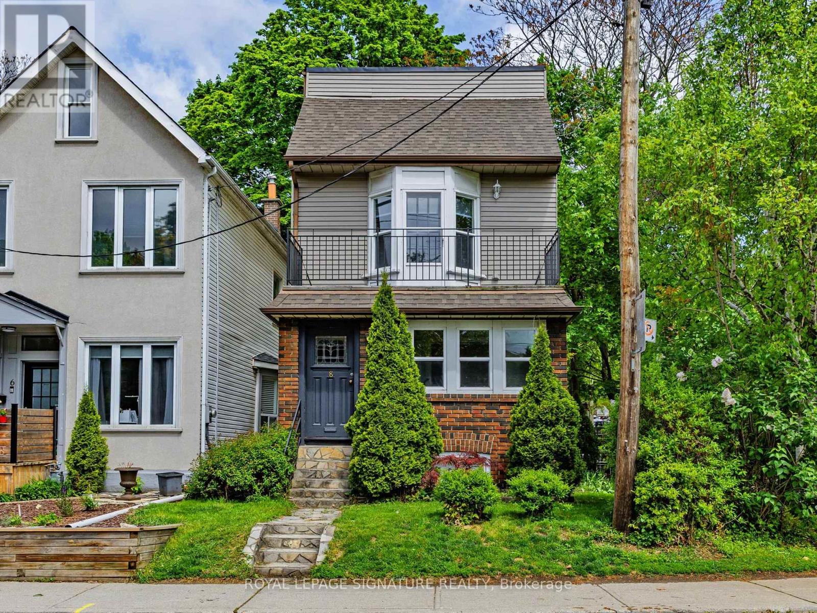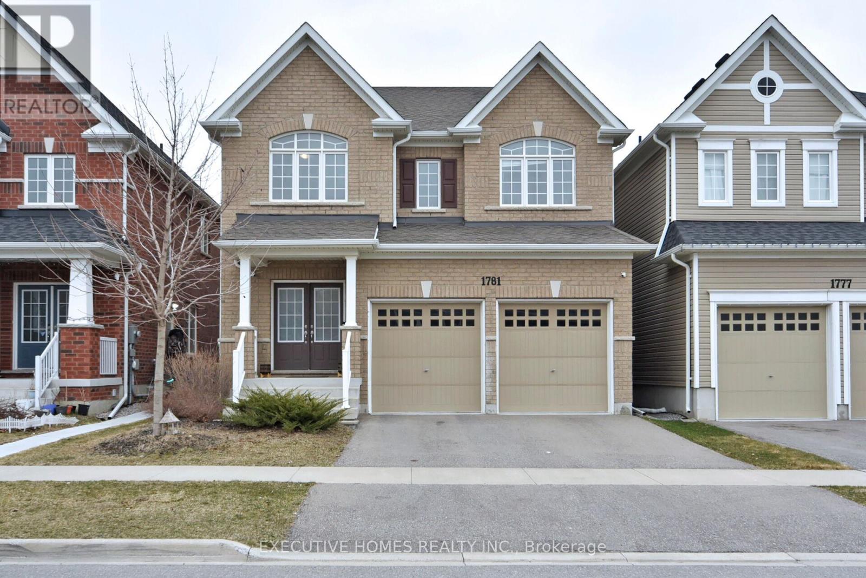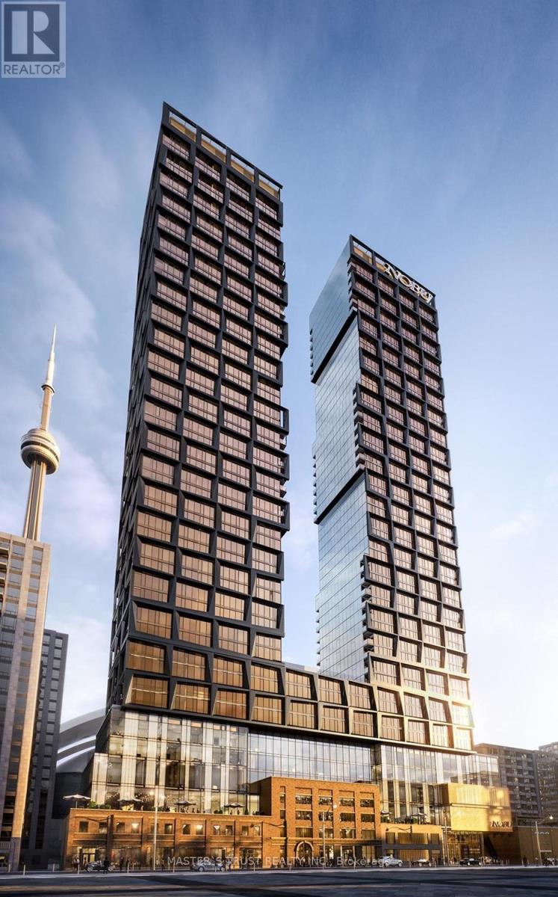408 - 7171 Yonge Street
Markham, Ontario
Spacious and Modern 2 Bdrm Corner Unit Features Unobstructed SW Views With Huge 190 Sqft Wrap AroundBalcony, Bright Open Concept Layouts, 9 Ft Ceilings, Hardwood Floor Throughout, And Large Windows.Modern Kitchen, European Style Cabinets With Stainless Steel Appliances. Enjoy Excellent Amenities:24/7 Concierge, Gym, Yoga Studio, Sauna, Indoor Pool, Cinema Rooms, Party Room, Billiards, BBQPatio, And Guest Suites. Convenient Direct Access To Shopping Mall With Supermarket, Hundreds OfRetail And Professional Offices, Banks, Food Court & Restaurants. Close To 401, 407 And 404 & StepsTo TTC & Viva. (id:53661)
372 Queen Street E
Toronto, Ontario
This is a Sublease of a Fully Equipped Shared Commercial Kitchen Space Only inside the restaurant with the Current Tenant. The details and the Terms of the sublease are to be discussed with the Sub landlord. (id:53661)
601 - 900 Yonge Street
Toronto, Ontario
Yorkville's Hidden Gem; Upscale Local Without Upscale Prices; 1470Sf-Sophisticated Designer Decor; Reno Throughout, Brand New Floors; High End Downsview Kitchen W/ Granite Counters, S/S Apps, Marble Floors; Huge Suites W/Rare Open Concept Layout-Entertainer's Dream; Quiet Boutique Building, Only 4 Suites/Floor; Split Bedrooms For Privacy; 2nd Bdrm Perfect For Office/Guests With B/I Murphy Bed; Wall2Wall Windows; Bright & Airy; Lots Of Storage; Huge Ens. Laundry; Sunny West Expo-Courtyard Views Extras: Renovated Washrooms; Engineered Oak Hardwood Floors; Granite; Stainless Steel; Marble; Steps To Yorkville & All The Area Has To Offer; Bloor & Rosedale Subway; 24 Hr. Concierge, S/S Jennair Fridge, Miele Dishwasher (id:53661)
310 - 365 Church Street
Toronto, Ontario
Rare 3 beds over 900 sf of living space and balcony, 1 underground parking space. Enjoy South and East views of the Toronto. Walkable distance to hospitals, TMU, U of T, Loblaws, T&T supermarket, Yonge-Dundas Square, Eaton Centre, College subway station, and surrounded by various restaurants. (id:53661)
4071 Hwy 35 Highway
Kawartha Lakes, Ontario
Opportunity in Cameron! Spacious 4-bed, 1-bath detached home on a generous 127 x 164 lot. Excellent location, walk to amenities, minutes to Lindsay and Fenelon Falls. Natural gas heating, newer furnace (2024), metal roof, large lot with mature trees, ample parking, walk to amenities, minutes to Lindsay. Tons of potential. Some photos may be virtually staged. (id:53661)
718 - 28 Ann Street
Mississauga, Ontario
Enjoy beautiful flooring throughout, quartz countertops, and floor-to-ceiling windows that bathe the space in natural light. The gourmet kitchen features an abundance of storage and spa-like bathrooms feature high-end finishes. Enjoy the stunning views from your Juliet balcony. Dedicated laundry room allows for more additional in-suite storage, along with a storage locker that comes with the suite.Located directly adjacent to the Port Credit GO Station, commuting is a breeze, and the vibrant Port Credit Village is just steps away. With its charming shops, restaurants, cafes, and waterfront trails, this is truly a lifestyle location. (id:53661)
4 Old Oak Road
Toronto, Ontario
Location Location! Contemporary meets Mid-Century Modern in this custom built Bone Structure home with ALL the designer touches. Radiant floors throughout. Kitchen and all cabinets equipped with Scavolini. Entertain in the gourmet kitchen using luxury appliances including professional range with steam oven and warming drawer, built-in fridge, freezer, dishwasher and microwave drawer. Custom solid slab Laminam countertops and backsplashes throughout. Walk out to the garden oasis and take a dip in the salt-water pool with automation and swim jets or in the 6 person Beachcomber hot tub. Home controls for hvac, Lighting, door locks, home audio, security, window covers with touch screen and app control. A whole home backup generator runs entire house including air conditioners, pool, and hot tub. (id:53661)
1238 Benson Street
Innisfil, Ontario
Welcome to this wonderful 3 bedroom, 2 bathroom home located in a family-friendly neighbourhood, just a short walk to a local elementary school. This charming property offers both comfort and functionality, perfect for growing families, first-time buyers and commuters. The front entrance offers curb appeal with an interlock stone walkway and a glass-enclosed front porch with double door entry and inside access to an oversized 1.5 car garage. Upon entering you will find an eat-in kitchen, a combined living and dining room and a walkout to a two-tiered deck overlooking a fully fenced, landscaped backyard - perfect for entertaining or outdoor enjoyment. The spacious primary bedroom includes double door entry, a walk-in closet, and a sitting area for you to relax in after a long day. A further 2 bedrooms and a 4 piece bathroom complete the second level. The fully finished basement offers additional living space with a wet bar, pot lights, and ample room for a family recreation area. The furnace was replaced in 2018. Conveniently located near beaches, parks, schools, shopping, and more. ** This is a linked property.** (id:53661)
77 Warwick Castle Court
Toronto, Ontario
Welcome to this beautifully spacious and fully renovated home, ideally situated at the end of a quiet, family-friendly cul-de-sac. Perfect for those seeking both comfort and privacy, this charming residence features a generous and uniquely shaped irregular lot that offers an expansive backyard ideal for entertaining, outdoor activities, or simply enjoying the serene surroundings. Inside, you'll find a well-designed layout with 3+1 bedrooms, blending hardwood floors, tile, and laminate throughout for both style and durability. Pot lights and a large bay window fill the home with natural light, creating a warm and inviting atmosphere. The dining room opens up to a walkout with a picturesque view of the yard, enhancing the connection between indoor and outdoor living spaces. Located in a peaceful and child-friendly neighborhood, this home is just minutes away from excellent schools, scenic parks, and convenient shopping. Whether you're raising a family or looking for your forever home, this property offers the perfect combination of space, comfort, and location. ** This is a linked property.** (id:53661)
8 Fairford Avenue
Toronto, Ontario
A Rare Gem in a Thriving Neighbourhood! 3+ Bedroom, 3-Storey Home of Endless Possibilities Set on a great lot with a commanding presence, this property offers great living spaces(including a finished walk-out basement), and 4 distinct outdoor spaces, perfect for every season and occasion. With 6 car parking, incl. a dbl garage, & the potential for a laneway suite, this home truly is a rare find.The open concept main floor is perfect!. It features a spacious kitchen ideal for 2 cooks,lots of counter space, a breakfast bar for quick and easy meals. A bright lrg dining room overlooks the kitchen for great entertaining. The warm and welcoming living room flows seamlessly into the dining area and sunroom. A mn flr bthrm, cozy sunroom, and a mudroom w. directaccess to the rear yard & prkng complete the main level. Upstairs, the home continues to impress with its flexible floor plan and sun-drenched rooms. The primary bdrm, bright & spacious, offers a quiet sanctuary and a private balcony, perfect for enjoying your evening tea. The 2nd flr kitchen is another standout feature. A fully functional, great space that has its own private breakfast balcony. Whether used as a 2nd kitchen for multigenerational living,a morning coffee bar, or converted into a 4th bedroom, the possibilities are endless. Ascending to the 3rd floor, there is majestic bedroom, or living area with lots of light, double closets and walk out to large deck. The large finished basement With walk-out, is ideal, as an inlaw/nanny or guest suite. Parking is always a challenge, not here! Dbl Garage + 4 car prkg sp. Potential for laneway house as well. Whether you want to live in the entire home, create income-generating suites, or enjoy a multi-generational family lifestyle, this property offers unmatched flexibility Its a home that evolves with you accommodating growing families,changing needs, or future plans. Steps to restaurants, schools, transit and the Beach. Don't Miss This Opportunity. (id:53661)
1781 William Lott Drive
Oshawa, Ontario
Welcome to 1781 William Lott Drive, a stunning 4-bedroom, 3-bathroom detached home built by the renowned Tribute Homes. Built in 2018. Offering 2,418 sq ft of thoughtfully designed space, this executive residence sits in Oshawas highly sought-after Taunton community. From the moment you arrive, the grand double door entry and soaring open-to-above foyer set a tone of elegance and warmth. The functional open-concept layout is perfect for family living and entertaining, featuring a spacious family room with a cozy gas fireplace, a sunlit dining area, and a modern Kitchen with Brand New countertop , sink and faucet equipped with stainless steel appliances, a large island, upgraded pantry, and an inviting breakfast area overlooking the backyard. Upstairs, retreat to a luxurious primary suite complete with a 4-piece ensuite and walk-in closet, while three additional bedrooms offer comfort and versatility for family, guests, or a home office. Convenient upper-level laundry adds ease to daily routines. With a double car garage, private driveway, and parking for four vehicles, this home balances style with practicality. Located minutes from top-rated schools, parks, libraries, public transit, and shopping, this nearly-new home is ideal for families seeking space, community, and convenience. Central air, forced air gas heating, and premium finishes complete this incredible offering. Experience the perfect blend of modern living and timeless design1781 William Lott Drive is ready to welcome you home. Owned Tankless Hot Water heater. (id:53661)
1105 - 15 Mercer Street
Toronto, Ontario
Spectacular 2-Bed, 2-Bath Suite at the Iconic Nobu Residences by Madison Group!Experience luxury living in this thoughtfully designed 648 sq ft unit featuring an open-concept layout, premium Meile appliances, quartz countertops with matching backsplash, and an airy living/dining area.Scheduled for completion in mid-2024, this residence offers unmatched amenities: 24-hour concierge, a fully equipped fitness centre with spin & yoga studios, hot tub, sauna, steam and massage rooms, conference facilities, games lounge, screening room, private dining area, and outdoor BBQ space.Unbeatable downtown location just steps from the CN Tower, Rogers Centre, Ripleys Aquarium, Union Station, and the PATH. Surrounded by cafes, fine dining, and the vibrant financial & entertainment districts. (id:53661)

