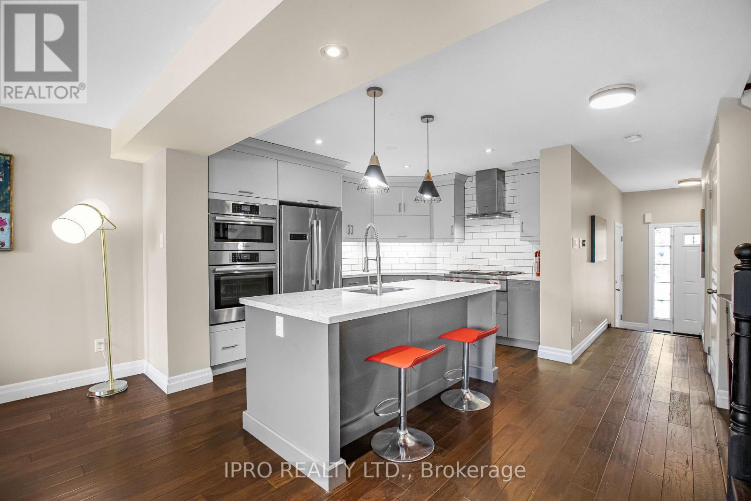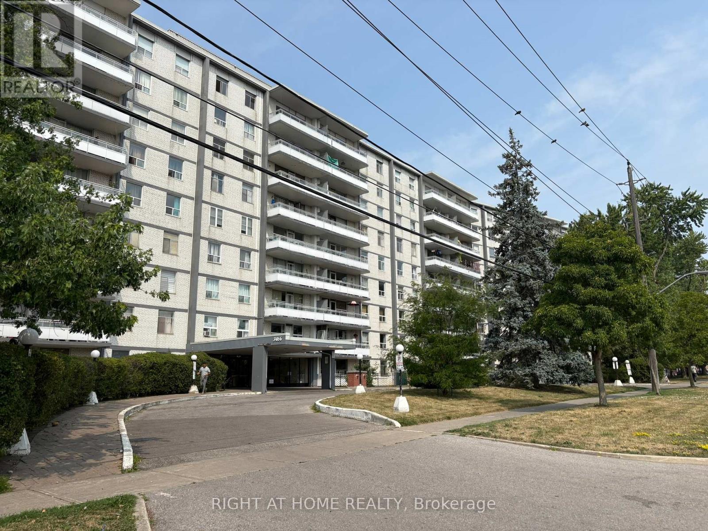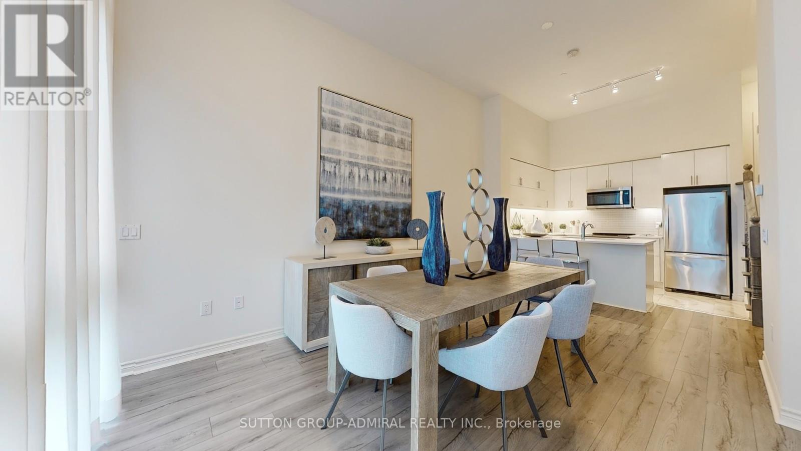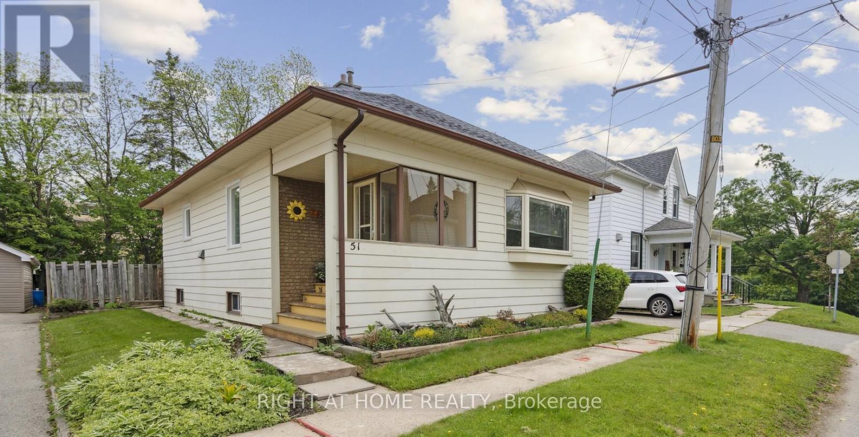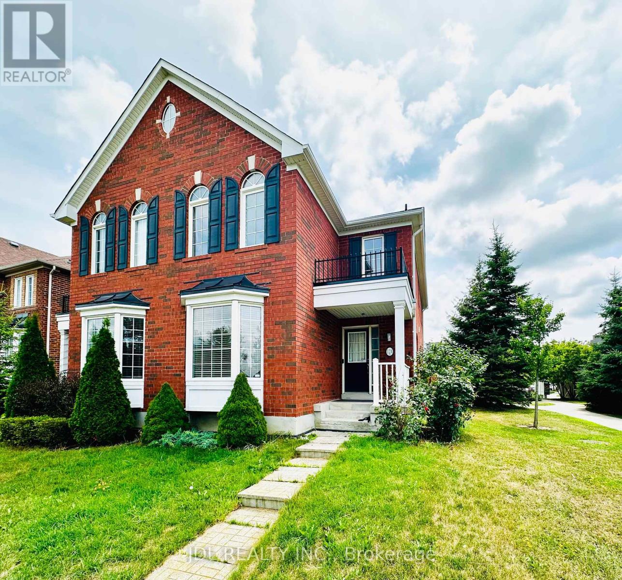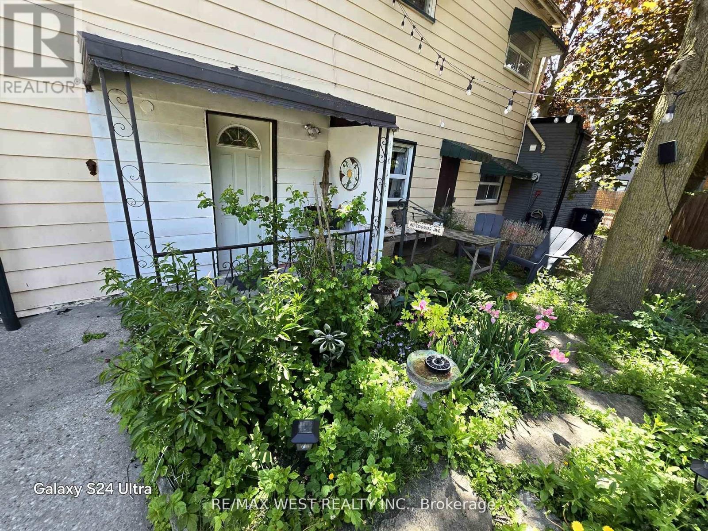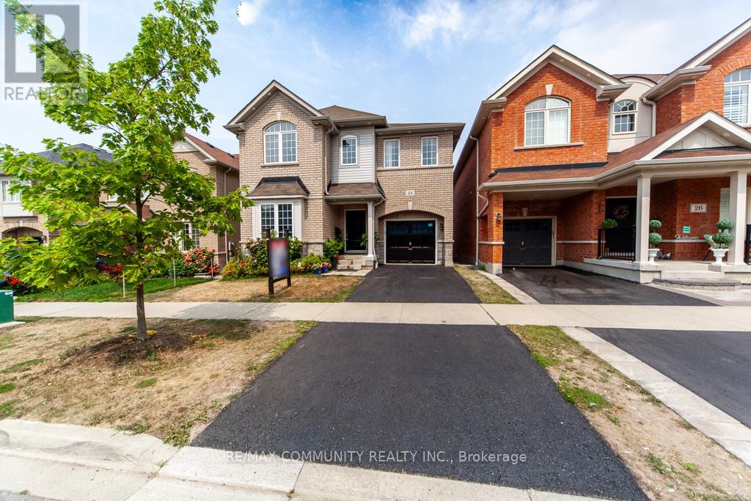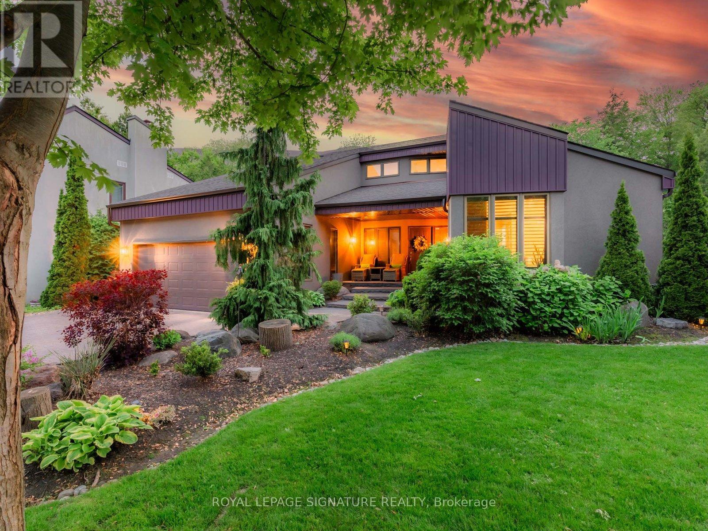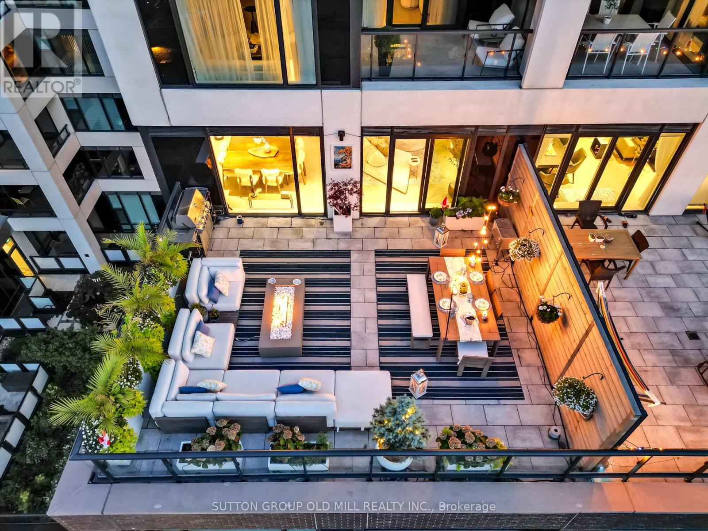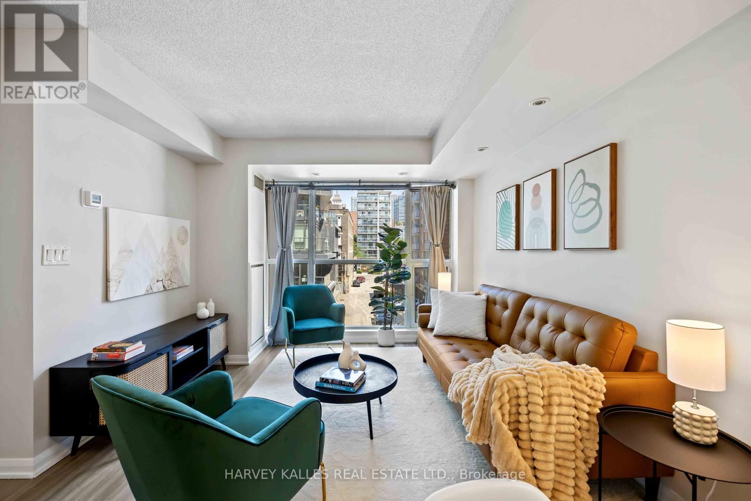162 Ambleside Court
Waterloo, Ontario
Welcome to 162 Ambleside Court - the kind of home that just feels right from the moment you arrive! Tucked away on a quiet, family-friendly court in Waterloo and surrounded by mature trees. This meticulously maintained home oozes curb appeal and every inch has been lovingly cared for. Professional landscaping and soft-glow exterior lighting give it a magical charm, day or night. The double-car garage (with a man door), is a dream with epoxy floors and hot/cold water hookups, and the wide driveway means there's always plenty of room for guests. Inside, the main floor flows effortlessly; relax in the cozy family room, host in the formal dining space, or whip up something delicious in the kitchen. Custom cabinetry in the dining room offers hidden electrical and sleek storage; perfect for stashing small appliances. The kitchen shines with granite and quartz countertops, plus a sit-up breakfast bar that naturally becomes the heart of every gathering. Double doors open to a private backyard oasis; professionally landscaped with three exterior outlets surrounding the landscaping, two sheds (one is 8x14 with hydro!), and a retractable awning above the deck - perfect for enjoying the outdoors in sun or shade. Upstairs, the bright, carpet-free bedrooms offer space for everyone, and the cheater en-suite blends style and function. The primary suite is a cozy retreat you'll love coming home to. The finished basement adds even more versatility featuring a fourth bedroom with egress window, a rec room with fireplace, full bath, separate workshop, laundry, and loads of storage. With quick highway access, parks, great schools, and a layout that fits real life, this home checks all the boxes. Come see it today before it's gone! (id:53661)
106 Bushmill Circle
Hamilton, Ontario
Welcome to 106 Bushmill, beautifully updated from top to bottom, located on the most coveted street in the desirable Antrim Glen Adult Community. Impeccably maintained home, offering ample main level living space and a professionally finished basement. This bright and open bungalow has gorgeous hand-scraped oak floors. The living and dining rooms flow seamlessly together, perfect for family gatherings. The updated kitchen is stunning with quartz counters, including a quartz waterfall island with seating, custom cabinetry, quality appliances and a view of your award winning gardens. The cozy family room overlooks the backyard and has a walk out to your very private composite deck with screened in gazebo and stone patio. The landscaping and gardens are breathtaking, the proud recipient of several awards! The curb appeal is 10+ with your charming front porch and cascading water-feature. An in-ground sprinkler system provides carefree maintenance. Back inside, the main level offers two spacious bedrooms, including a primary retreat with walk-in closet, and two full bathrooms including a dreamy soaker tub. The updated glass railing leads you to the finished basement, featuring new carpet, two large bedrooms, a recreation room, two piece bathroom (with space for a shower) and a utility room with lots of storage. The home has been freshly painted in neutral designer decor. Custom window coverings adorn the windows. Attached garage with access through the main floor laundry room as well as to the backyard. Antrim Glen is conveniently located between Waterdown, Cambridge and Guelph. Offering a vibrant lifestyle community with heated salt water pool, sauna, BBQ area, a lounge and kitchen for large gatherings, billiards, shuffleboard, library, craft room, horseshoes, private vegetable garden plots, and wooded walking trails. Move in ready, all you need to do is unpack, relax and enjoy! (id:53661)
11 Brooking Court
Hamilton, Ontario
Welcome to 11 Brooking Court A Rare FREEHOLD END UNIT in Prestigious Ancaster! Tucked away on a quiet, family-friendly court, this stunning 3-bedroom, 3-bathroom home offers the perfect blend of function and high-end finishes. With 9-foot ceilings and rich wide plank hardwood flooring throughout the main floor, this home has been thoughtfully upgraded. The recently renovated kitchen is a true showstopper, featuring sleek stone countertops, stainless steel appliances, and ample cabinetry. Enjoy elegant wainscoting, direct garage access, and a seamless open-concept flow that's ideal for entertaining or family living. Upstairs, you will find a bright upper-level loft space perfect for a home office, along with a convenient upper-level laundry room. The spacious primary bedroom features a walk-in closet and ensuite bath. The lower level is finished with a custom-built media center the ultimate retreat. Step outside to a generously sized 31 x 117 ft lot with an impressive backyard and patio, perfect for summer gatherings with Gas Hook up for BBQ! With a fantastic layout, beautiful design elements throughout, and a location that cant be beat, this home is a rare offering you won't want to miss. No Condo or Road Maintenance Fees! Just Move In and Enjoy! (id:53661)
North Wing - 4900 St Pear Avenue
Niagara Falls, Ontario
Spacious (id:53661)
307 8th Concession Road E
Hamilton, Ontario
Discover the perfect blend of luxury & tranquility. Privately situated on a one acre lot in charming Carlisle, this 2150 sq ft bungalow was completely reimagined just 4 years ago. Seamlessly expanded to create an extraordinary space where every detail has been thoughtfully curated. Built with the innovative SIP (Structural Insulated Panel) system, this home is a harmonious blend of energy efficiency & beauty. The heart of the home is the gourmet kitchen, designed for both culinary enthusiasts & entertaining. It features a grand center island, professional Fisher & Paykel appliances (induction range, wall oven & quad fridge/freezer), a quiet Bosch dishwasher, wall-mounted microwave, & secondary refrigerator. Prepare to be captivated by the great room, where soaring vaulted ceilings meet floor-to-ceiling windows, offering panoramic views of your private retreat. The striking fireplace anchors this magnificent space, finished with Muskoka Granite & wooden mantel sourced from a tree on the property. Step outside & embrace the ultimate outdoor experience with a covered living area, an authentic clay pizza wood-oven, hot tub, & an inviting inground salt water pool. As twilight descends, gather around one of 2 fire-pits to witness the most incredible sunsets & bask under the stars. Back inside, the primary retreat, loft area & spa like bath are located at one end of the home, along with a home office. At the other end of the home, there are 2 additional bedrooms (one with a dressing room) & a 3 pc bath. The lower level offers a family room with a stone fireplace, additional bedroom, & 3-piece bath. Potential for an in-law or nanny suite, with separate entrance & egress windows. Another outstanding feature is the commercial UV water purification system for impeccable water quality. Updates in the past 4 years are extensive including a new septic, a full detailed list is available. This property isn't just a home; it's a lifestyle. You truly must experience it to believe it! (id:53661)
131 Homewood Avenue
Kitchener, Ontario
Offers any time! Welcome to 131 Homewood Avenue, a charming century home nestled in the heart of Kitchener. From the moment you arrive, you'll be drawn in by the home's delightful curb appeal and warm character. The fully fenced yard provides privacy and a great space to relax or entertain whether you're hosting friends on the deck or enjoying a quiet morning coffee. Step inside to a welcoming foyer that sets the tone for the timeless charm found throughout. The formal dining room is perfect for family meals or cozy dinner parties, while the bright and functional kitchen offers direct access to the backyard, making outdoor dining and supervision a breeze. Upstairs, you'll find three inviting bedrooms, including a spacious primary, and an updated bathroom. The property also features a separate side entrance, offering added flexibility and potential for future in-law or income suite possibilities. Recent updates include most new windows, a new furnace and A/C, and a new garage door adding comfort and efficiency to this classic home. The detached garage provides even more versatility, whether you need space for your vehicle or a workshop for your next project. Freshly painted throughout, this home is move-in ready and waiting for your personal touch. Located on a desirable street, you'll enjoy easy access to Victoria Park, the scenic Iron Horse Trail, and a wide range of local amenities. With public transit nearby and downtown just minutes away, everything you need is right at your doorstep.Don't miss your chance to own a piece of Kitchener's history on one of its most sought-after streets. Book your showing today and make 131 Homewood Ave your new home. (id:53661)
62 - 105 Pinnacle Drive
Kitchener, Ontario
RARE RAVINE-BACKING LUXURY TOWNHOME | MOVE-IN READY | DOON SOUTH GEMA Unique Opportunity You Don't Want to Miss!Discover this exceptional, move-in-ready luxury condo townhome, a rare find with breathtaking ravine views in the highly sought-after Doon South community. Whether you're a first-time buyer looking for style and value, an empty nester seeking peace and convenience, or an investor eyeing a high-demand rental, this home checks every box.Backs Onto a Serene Ravine.Enjoy your morning coffee or evening wine on the private upper deck, overlooking a lush forest backdrop. The fully finished walkout basement offers seamless indoor-outdoor living, ideal for entertaining or quiet relaxation.Chef-Inspired Kitchen.Beautifully designed with custom cabinetry, quartz countertops, a massive island, and a luxury Wolf stove perfect for both gourmet meals and everyday gatherings.Renovated Spa-Like Bathrooms.Indulge in elegant vanities, quartz finishes, and upscale designer touches for an authentic spa experience at home.Bright, Open-Concept Living.Soaked in natural light, this home features premium flooring, modern paint tones, and a layout that strikes a balance between spaciousness and warmth.Unbeatable Location.Just minutes from Highway 401, top-rated schools, scenic trails, parks, and shopping. Perfect for commuters, professionals, and growing families.Truly Move-In Ready.Meticulously maintained and tastefully updated, so you can unpack and start living your best life from day one.Luxury, Privacy, and Convenience.All in One Incredible Home.This rare ravine-facing unit is the complete package. Dont miss your chance to own a property that offers actual value and lasting lifestyle appeal. (id:53661)
174 Mcanulty Boulevard
Hamilton, Ontario
This beautifully renovated two-and-a-half-storey home is perfect for first-time buyers and young families. Ideally located near highways, shopping, public transit, restaurants, parks, and more, convenience is at your doorstep! Step inside to a stunning open-concept main floor featuring a stylish living and dining area, complemented by modern flooring throughout. The updated kitchen seamlessly flows to a spacious backyard with a brand-new deckperfect for entertaining or relaxing.Upstairs, the second level offers two well-sized bedrooms and two bathrooms, including a brand-new en-suite in the primary bedroom with a sleek glass shower. The third floor boasts a versatile loft spaceideal as an additional bedroom, playroom, or second living area. This turnkey home is ready for you just move in and enjoy! (id:53661)
920 Sobeski Avenue
Woodstock, Ontario
Stunning 2385 Sq.Ft (MPAC) East Facing with Balcony, Garage only Linked Townhome on a Premium Corner Lot. Welcome to 920 Sobeski 2022 built, located in a quiet sought after neighborhood near Pittock Conservation Area. The Dream of First time home buyers & Investors. This gem boasts a spacious layout filled with natural light. Situated on a large corner lot, it offers the privacy and feel of a detached home, blending peace and quiet with convenient access to all city amenities. Private large porch enhances the aesthetic appeal & privacy. Open concept main level boasts perfect layout, 9 Ft ceilings, hardwood floors, Custom tiles & plenty of windows. This level features a walk out Livingroom with a fire place, large dining area, b/fast area, upgraded kitchen with center island, S/S appliances, quartz counter tops & a 2pc powder room. Generous size back/yard, perfect for kids & pets to entertain. BBQ lovers, rejoice! Gas Line already installed just fire it up. Attached garage offers convenient interior access, plus additional parking. Bonus a direct door from the garage to the backyard for easy outdoor access! Upper level offers a spacious primary bedroom with a 5-piece en-suite & walk-in closet. 3 additional bedrooms share a full 4 pc bath & one of the bedrooms has access to a large private balcony perfect for relaxing or enjoying the view. Bright and spacious unfinished basement features a 3-piece rough-in bath and a cold cellar, offering endless potential--customize it to your liking and unlock additional income! Under Tarion Warranty, 200 Amp Electrical Panel, steps from plaza, parks and trails. Minutes to Highways 401 & 403, easy commute to London, Kitchener & the GTA. Near Pittock Conservation Area, Turtle Island Public School anticipated to start June 2026. Prime area + strong rental returns = smart investment. (id:53661)
1904 - 215 Sherway Gardens Road
Toronto, Ontario
Look no further! Welcome to this stylish and spacious unit in the Sherway Gardens condos! Located in one of Etobicoke's most convenient locations! This beautifully designed 2 bedroom, split layout, unit offers an open concept layout with floor to ceiling windows, allowing for plenty of natural light and an airy feeling throughout. The modern kitchen features stainless steel appliances, plenty pf cabinets and ample counter space - perfect for cooking and entertaining. The primary bedroom includes an ensuite bathroom. Enjoy a large, private balcony with views of Lake Ontario. Located across from Sherway Gardens Mall, you're just steps from TTC transit, grocery stores, cafes, restaurants, and easy access to the Gardiner and 427! Don't miss your opportunity to call 215 Sherway Gardens Rd. home! (id:53661)
201 - 3460 Keele Street
Toronto, Ontario
Welcome to this well-maintained and sun-filled Co-op apartment offering a functional layout, unobstructed west-facing views, and a large balcony perfect for relaxing. This unit includes one underground parking space and a locker conveniently located on the same floor. Enjoy the modern touch of smooth ceilings throughout and newer windows (replaced at the owner's expense). Well maintained building. Unobstructed west view from large full balcony. Minutes to York University and schools, TTC subway station, bus, 401, 400, Walmart, No Frills, Shopping, Steps to Downsview Park. Lower Monthly maintenance fee includes - Heat, Hydro, Property Tax, Cable TV, water, insurance. Building Amenities: Outdoor Pool, Tennis Court, Visitor Parking, Coin Laundry, Secure Entry. Co-op ownership Board approval required. (id:53661)
4a - 20 Mcfarlane Drive
Halton Hills, Ontario
Rare Opportunity at The Sands! Now available -- an exceptionally rare offering in Georgetown's condo market: a 2-car tandem underground parking space at 20 McFarlane Drive ** With no other parking spaces currently listed for sale in any condo buildings in Georgetown, this is truly a unique & exclusive opportunity for existing owners in The Sands only ** This premium tandem spot offers space for 2 vehicles (one behind the other) and is ideally located beside the driving lane within the garage, making it far more functional than a traditional tandem. Thanks to its ideal location, there's no need to shuffle cars around. In this space, you can park both vehicles and still access or move either one independently ** This great tandem parking space is on P1 close to the main garage door entrance and just steps from the door to the elevator & stairs ** Whether you're looking to acquire a space for your own use, to rent out and/or add value for your unit, this double-parking space is a smart move! (id:53661)
Th 101 - 39 Annie Craig Drive
Toronto, Ontario
Brand New, Never Lived In 2 Storey Townhouse Unit Located Steps To The Lake Soaring Main Floor Ceilings (12'6"). Beautiful Chef's Kitchen With Quartz Counters, Breakfast Bar And Brand New Stainless Steel Whirlpool Appliances.Direct Access To Private Terrace. Laminate Flooring Throughout. Large Primary Bedroom With Ensuite Bath And Walk In Closet.W/Out To Balcony On The 2nd Floor With Incredible City And Lake Views. 1 Parking Combo(parking spot and storage ROOM) and 1 Storage Locker (id:53661)
8 - 20 Maritime Ontario Boulevard
Brampton, Ontario
Modern Office Space Combining Transparency, Style, and Functionality. This beautifully designed office space offers a sophisticated blend of openness and professionalism, thoughtfully crafted to inspire both clients and employees alike. Upon entry, you're welcomed by a spacious and inviting reception area that sets the tone for the rest of the office. Just beyond lies a well-appointed conference room and a series of private workspaces strategically positioned around the perimeter. These offices offer both privacy and abundant natural light, with unobstructed views that create a bright and motivating atmosphere. Each office is elegantly furnished with modern, ergonomic desks and comfortable seating, promoting focus and productivity throughout the day. For added convenience, the space includes a contemporary kitchenette featuring stainless steel appliances, granite countertops, and ample storage. A modern washroom is also located within the premises, completing the functionality of this exceptional workspace. Whether you're hosting clients or fostering team collaboration, this office offers the perfect setting for success. (id:53661)
6593 Eastridge Road
Mississauga, Ontario
Discover this exceptional home in a highly sought-after neighborhood, with schools and parks just steps away! This sunlit residence boasts a functional layout, featuring a formal dining room, cozy family room with fireplace, living room and a beautifully renovated kitchen with quartz counter tops, stainless steel appliances and ceramic backsplash. The breakfast area features expansive windows and sliding doors that open to a spacious deck offering stunning view of serene, private backyard adorned with mature trees and elegant interlocking pathways. The second floor offers four spacious bedrooms filled with natural light, ample closet space and stunning renovated spa-like bathrooms. The legal basement apartment is a true gem, featuring a chef's kitchen, a spacious and bright open-concept living room walking out to the backyard, and comfortable bedrooms for maximum functionality as a private in-law suite or a source of supplementary rental income. With easy access to Highways 401 and 407, as well as nearby shops, a community center, and banks, this home offers both convenience and luxury. Don't miss out on this remarkable opportunity!**EXTRAS**Brand new garage door, entrance door, front and back interlock pathways and asphalt driveway(2025). (id:53661)
6 Igloo Trail
Brampton, Ontario
This beautifully upgraded home offers a seamless blend of style, comfort, and functionality. Featuring 9-ft smooth ceilings on the main floor, rich hardwood throughout (including the second-floor hallway), and engineered hardwood in all upstairs bedrooms, it radiates warmth and elegance. The home features custom oak staircases that lead both upstairs and to the finished basement, which boasts laminate flooring, a 3-piece bath, and a bar area, with soundproof insulation in the ceiling for added comfort. Pot lights illuminate the main floor, basement, bedrooms, and exterior, complemented by a motion-sensor driveway light. Security is top-notch with a Ring doorbell, Ring home alarm system, and a hardwired 5-camera video surveillance system. The kitchen impresses with granite countertops, a built-in microwave, oven, warmer, upgraded stainless steel hood, backsplash, and a central vacuum system with a floor pan. Granite counters also enhance the powder room and upstairs bathrooms. Recent updates include a new roof (2021), driveway and custom cement walkways (2022), insulated garage door (2022), and a new AC (2024). The fully fenced backyard features a gazebo and shed, completing this exceptional property designed for modern family living and entertaining. (id:53661)
5404 - 3883 Quartz Road N
Mississauga, Ontario
Soaring Above the City 54th Floor Unit. 2 Bedrooms + Den + 2 Washrooms, Luxury Living In M City 2 Executive Condo, Located In the Heart of Down town Mississauga. Impressive 9Ft Ceiling, With Floor To Ceiling Windows, Providing Awe-Inspiring Panoramic Views of Mississauga'sCore! Sun-Filled West Open Unit, With Open Concept Layout. Modern Kitchen, With Quartz Countertop, Stainless Steel Appliances, PaneledFridge And Dishwasher. Over 820 Sq/Ft Interior + Massive 237 Sq.Ft of Wrap-Around Balcony with Un-Obstructed Views of the City! PrimaryBedroom Boasts 3pc Ensuite & W/O to Balcony. Additional Bedroom with Floor-to-Ceiling Windows, 3pc Main Bath + Den can use as Bedroom & anEnsuite Laundry. located in a walkable, central location just steps from Square One, Celebration Square, YMCA, Central Library, Living Arts Centre, Sheridan College. Minutes from Go Transit, 401, 403 &FutureLRT and U of T Mississauga Campus. Enjoy resort-style amenities: outdoor pool, kids playground, rooftop terrace with BBQs, yoga studio, gym, sauna,party room, and 24-hour concierge. Internet is included in the maintenance fee!! (id:53661)
51 Frederick Street S
Halton Hills, Ontario
Welcome to 51 Frederick St. in downtown Acton. This cozy house has a cottage feel, with 2 main floor bedrooms, and a den with potential to be used as a 3rd bedroom. The living room offers an electric fireplace, while the basement has a functioning gas stove/fireplace. This home sits close to the GO station, shopping, restaurants, and a park. The basement has the potential to be converted into a living space, with a separate entrance. A renovator's delight. Upgrades Inc: New plumbing from street to house, insulation (2024), A/C and furnace (2022)10yr warranty...furnace/ Hot Water Tank are owned, roof (2023), windows (front and kitchen 2024), Carpeting in rooms and bsmt stairs (2025), eaves (2025). Warm your toes after a shower in the fully renovated main bathroom with heated floors. Don't miss out on making this charming house your home. (id:53661)
134 Dean Avenue
Barrie, Ontario
Cheerful, Immaculate Family Home In Central South Barrie. Walk To Zehrs/Shops, Banks, Go Train, Library, School, Yonge St., Park. Close To Hwy 400, Yonge St., 3 Bedrooms, 3 Bathrooms, Finished Basement (Rec.), Eat In Kitchen W/O To Patio/Backyard. Completely Fenced Backyard, Hardwood Floors (Main Floor). Ensuite Bathroom in Master Bedroom, 1 Car Garage. A Must See!!! (id:53661)
69 Weslock Crescent
Aurora, Ontario
Executive Detached Home for Lease in Prime Aurora Location! Welcome to this stunning executive residence situated on a premium corner lot with sought-after south and east exposures. Bright and spacious throughout, this home features a modern kitchen with quartz and marble countertops, and a soaring cathedral ceiling in the family room that adds elegance and volume. Enjoy outdoor living on the oversized deck, perfect for entertaining. The extra-long interlock driveway fits up to 6 cars. The finished basement with a separate walk-up entrance provides bonus space ideal for recreation, storage, or a home gym. Located just steps to Hartman PS and parks, with easy access to Hwy 404, GO Station, and the Bayview/Wellington shopping district including Longo's, Home Depot, Canadian Tire, Cineplex, and more. A rare opportunity to lease a well-maintained family home in one of Auroras most desirable neighborhoods! (id:53661)
1069 Nellie Little Crescent
Newmarket, Ontario
Exceptional 3-Car Tandem Garage Home with ravine backyard! Backing onto a quiet cul-de-sac with no direct rear neighbours, this stunning residence showcases over $600,000 in luxury renovations and landscaping, inside and out. The spacious layout features 9-ft ceilings, elegant crown moulding, and formal living and dining areas, plus a main-floor office. The gourmet eat-in kitchen boasts granite countertops, custom backsplash, gas stove, and breakfast bar, perfect for entertaining. A grand family room with vaulted ceilings and fireplace overlooks the resort-style backyard retreat, complete with a premium deep lot, large pool, and basketball court. Professionally finished basement includes 2 bedroom, one living area, and a full 3-piece bath. The roof was replaced in 2022. This home truly has it all style, space, and a one-of-a-kind outdoor retreat! (id:53661)
88 Park Crescent
Richmond Hill, Ontario
Spacious and Bright Walk-out Basement apartment in desired Oakridge Lake Wilcox Area, Private Entrance, Direct Access to Backyard. 2 Parking space on drive way. Walking distance to Oakridge Community Center, Lake Wilcox Park, and Jefferson Forest. 8 Minute drive to Gormley Go and 404. Credit Report, Employment Letter, Rental Application. (id:53661)
34 Greengage Street
Markham, Ontario
Welcome This Beautiful and Cozy house Located In The Family-Friendly Greensborough Community Of Markham. Step into 15ft Ceiling Living Room Facing South with Abundant Sunlight. Main floor 9ft Smoothed Ceilings With Pot lights and New Chandeliers. Hardwood Floor Thruout. New Freshly Painted Throughout. Many Upgrades For Modern Kitchen and All Reno Bthrooms Recent Years, Including Roof(2018)/Appliances(2018)/ Interlock(2018). Kitchen Sink Installed with Water filtration and Food disposal. The Spacious Living Room Takes you to a Pretty Backyard with Gorgeous Gardening. Three Functional Layout Bdrs Upstairs. Two Closets and The Upgraded Elegant Bathroom in Master Bdr. Finished Bsmt creates a Recreation room and a Seperate room used as office or sleeping/ 3pcs bathroom. Many Storages Available and Laundry Area in Bsmt. Tesla Charger with Certification Installed. Ready for EVs. Mins To Good Ranking Schools, Go Train, Parks and Plazas. Good Location with Convenient Commute. Well Maintained Owners Wait for your visit. Ready to Move In. (id:53661)
1802 - 7950 Bathurst Street
Vaughan, Ontario
Welcome to your dream space - where high design, modern comfort, and unbeatable location come together in this brand new Thornhill gem. This 2024-built residence offers hotel-inspired sophistication with custom chandeliers, wide-plank flooring, and an open-concept layout that delivers both elegance and ease. Each bedroom is a quiet sanctuary, thoughtfully placed on opposite sides of the suite, with its own ensuite to create a seamless blend of comfort and personal space. The kitchen is outfitted with sleek stainless steel appliances, granite countertops, and a designer backsplash, opening into a bright, inviting living area perfect for both everyday living and entertaining. Step outside to a 150 sq ft balcony - elevated with a custom bar, ambient lighting, and designer seating - creating your own private lounge under the sky. Beyond the suite, enjoy exceptional amenities including a 24-hour concierge, state-of-the-art gym, indoor basketball court, stylish party room, guest suites, billiards lounge, co-working areas, kids play zone, and a dedicated dog wash station. One underground parking space and a locker complete the offering. Perfectly located just steps from Promenade Mall, Walmart, T&T, No Frills, Starbucks, top restaurants, and transit options, with quick access to Highways 7, 407, and 401 - this home offers a rare opportunity to enjoy luxury living with unmatched convenience in one of Thornhills most desirable communities. (id:53661)
418 - 2916 Highway 7 Road
Vaughan, Ontario
Welcome To This Modern 1+1 Bedroom Condo Offering Functional Open-Concept Living In The Heart Of Vaughan Bright Floor-To-Ceiling Windows Fill The Space With Natural Light, Highlighting The Sleek Kitchen With Built-In Stainless Steel Appliances, Quartz Counters, Stylish Backsplash, And Ample Cabinetry *The Spacious Den Can Be Used As A Second Bedroom Or Home Office, Making It Perfect For Young Professionals Or DownsizersEnjoy Soaring Ceilings, Contemporary Finishes, And A Smart Layout Designed For Comfort And Efficiency Building Amenities Include A Stunning Indoor Pool, Gym, Lounge And More *Conveniently Located Just Steps To The Subway And Minutes To Hwy 400/407, Vaughan Mills, Cortellucci Vaughan Hospital, Dining, And Shops Making *This Unit An Ideal Blend Of Urban Living And Lifestyle Convenience! (id:53661)
124 Gas Lamp Lane
Markham, Ontario
Beautifully & sun filled semi-detached home in Cornell community. Over 1700 Sq Ft for the two upper levels with 3 Bedrooms. Open Concept, bright & very spacious with newly painted interiors, new hardwood flooring on 1 & 2nd floor. Functional layout & spacious living & dining room; Upgraded open-concept kitchen with lots of cabinets for storage & big quartz countertop, gas stove, ceramic floors; Huge family room and walk to the interlocked back yard. Master bedroom offers walk-in closet and 4-piece ensuite. Major updates include Hardwood Floor ('25), Kitchen Counter and Backsplash ('25), Gas Range ('25), Rang Hood ('25), AC ('23), Furnace ('23), Water Heater ('23), Backyard Fence ('24), Pot Lights ('25), Sink & Faucet ('25) (id:53661)
4 - 215 16th Avenue
Richmond Hill, Ontario
One -of-a-kind townhouse that fuses romantic Parisian architecture. Nestled in a quiet residential pocket and adjacent to peaceful green space, the property offers both tranquility and unmatched conveniences. Just minutes by car or foot from major amenities, including the 407, 404, GO train, city and VIVA public transit, grocery, retailers, shopping centre, vibrant eateries, community centres, parks and esteemed public and private schools. "BACKYARD OFFICE FEATURED ON CITYTV & ONLINE" The owner commissioned the building of a custom backyard home office in 2021. Fully winterized with hardwood floors and separate electrical panel, this rare addition can be secluded space for work or converted into a spacious creative retreat. This office is exclusively accessible thru the finished walk-out basement or garage. (id:53661)
48 Santina Street
Vaughan, Ontario
Beautiful bright immaculate updated four bedroom family home in desirable Vellore Village in Vaughan. Open concept on main floor with 9 ft ceilings, pot lights, hardwood floors throughout with granite flooring in kitchen, breakfast and foyer. Kitchen has been updated and open to breakfast area and walkout to garden. Fabulous laundry room/mud room added between kitchen and walkthrough to double car garage. Large family room with gas fireplace. Upstairs primary room has 2 walk in closets and large 5 piece ensuite. All bedrooms are large, bright, with hardwood flooring and closets. Primary bedroom has 2 walk in closets and luxury ensuite with heated flooring. Currently one bedroom used as office. Lower level is partially finished and is full size. Loads of storage space. Property is family friendly neighbourhood on tree lined street near good schools, Fossil Hill Public and Tommy Douglas Secondary. St Agnes of Assisi Catholic Elementary and St Jean de Brebeuf Secondary. Parks, trails, grocery stores, restaurants and only 5 minutes to HWY 400 and Canada's Wonderland. Do not miss. (id:53661)
119 Batson Drive
Aurora, Ontario
Welcome to 119 Batson Drive, a charming 3-bedroom, 2-bathroom home located on a quiet, tree-lined street in the heart of Aurora Village. This lovely detached property offers a warm and inviting layout, featuring a spacious living room with a cozy wood-burning fireplace and a bright eat-in kitchen with walkout to the backyard, perfect for everyday living and entertaining.Upstairs, you'll find three generously sized bedrooms, including a primary bedroom with a walk-in closet, offering plenty of natural light and comfort. The finished basement adds valuable living space, with a great room and an additional office area thats ideal for working from home, hosting guests, or setting up a home gym.Recent updates include fresh professional paint throughout (2025), a new washer and dryer (2024), Bosch dishwasher, and AEG oven and cooktop. The home also features upgraded casement windows, some with roll-down shutters for added security and direct garage access with an automatic opener for added convenience.Step outside to a fully fenced backyard offering privacy and serenity. The location is unbeatable, within walking distance to Lester B. Pearson French Immersion School, close to the Aurora Community Centre, Aurora GO Station, local parks, shopping, and dining.With a functional layout and an ideal family-friendly location, 119 Batson Drive is the perfect place to call home. (id:53661)
86 Kenneth Rogers Crescent
East Gwillimbury, Ontario
Welcome to Modern Elegance in Sharon 2,185.5 Sq Ft of Stylish, Freehold LivingStep into this beautifully upgraded, newly built freehold townhome in the highly desirable Sharon Villagea peaceful, upscale enclave within East Gwillimbury. Offering 2,185.5 sq ft of thoughtfully designed, open-concept space, this home blends modern sophistication with family functionality.Inside, you're greeted by elegant marble flooring, oak stairs with sleek metal spindles, and 9-ft ceilings that enhance the sense of space and light. Expansive floor-to-ceiling windows throughout flood the home with natural sunlight, creating a warm and airy ambiance.The main floor features a stylish family room with an electric fireplace, perfect for cozy evenings, and a breakfast area that walks out to a private backyardideal for entertaining. The chef-inspired kitchen boasts extended cabinetry for ample storage and a seamless look.Upstairs, the primary suite is a private retreat with a spa-like 5-piece ensuite showcasing a frameless glass shower, double vanity, and built-in water warmer. Two additional bedrooms offer generous layouts and oversized windows that maximize natural light. Prime Sharon Location Highlights:Minutes to Highway 404 quick access to the GTAClose to top-ranked schools, including Sharon Public SchoolNearby Upper Canada Mall, Southlake Regional Health Centre, and major grocery storesShort drive to parks, conservation areas, and scenic Sharon Temple National Historic SiteExcellent public transit connections, with future growth potential. (id:53661)
706 - 1201 Dundas Street E
Toronto, Ontario
Welcome to Suite 706 at the Flatiron Lofts a modern, sun-filled 1+1 bedroom in the heart of Leslieville. Featuring exposed concrete 9' ceilings, an open-concept layout, and a den that functions perfectly as a home office or guest space (with Murphy bed included!), this suite checks all the boxes. Large windows flood the living and bedroom areas with natural light, while the kitchen (with Gas Range) flows seamlessly into the living space for easy entertaining. Enjoy reasonable monthly fees in a well-managed, coveted boutique building, complete with a beautiful, serene rooftop terrace offering skyline views and BBQs, a party/meeting room, and ample visitor parking. Live just steps from Gerrard Square, Crow's Theatre, Maha's Café, Hone Fitness, Jimmie Simpson Park, and all the incredible shops, restaurants, and studios that make Leslieville one of Toronto's most sought-after neighbourhoods. Transit, parks, and local gems are right outside your door! Suite has just been freshly painted and comes with a brand new Microwave/range fan and brand new dishwasher. Turnkey and ready to move in! See attached feature sheet for more details and a full list of nearby spots that will make you fall in love with living here. (id:53661)
1 - 136 Rands Road N
Ajax, Ontario
Prime Location Near the Lake Endless Potential Awaits! Nestled in sought-after South Ajax, just steps from the waterfront, scenic trails, parks, and highly-rated schools, this 3-bedroom, 2-bath home is a fantastic opportunity. Featuring a finished basement and a functional floor plan, its ideal for investors, renovators, or first-time buyers looking to add their personal touch. The property is being sold as-is and does require updates, but with this unbeatable location, the possibilities are endless. (id:53661)
Main - 190 Holborne Avenue
Toronto, Ontario
Beautifully Renovated And Spacious Detached 2-Storey Home On Quiet Street In East York With Garage! Open Concept Living Area, With Breakfast Bar. Stainless Steel Appliances, And Kitchen With View Of Living Area, Keeping The Main Floor Bright And Airy. 4 Bedrooms With Hardwood And Lots Of Light! Parking For 2 Cars Total. Talk About Amazing Location! Close To Woodbine Station & Michael Garron Hospital, Woodbine Beach, Schools & Shopping. One parking spot in garage, one spot on shared driveway. Basement is a separate apartment, laundry in lower is shared. Interior photos are from previous listing. (id:53661)
106 Elgin Street E
Oshawa, Ontario
Welcome to 106 Elgin Street East - a beautiful detached two-story century home that is full of character, and modern updates. Set on an oversized lot in the heart of O'Neil in Oshawa, this home features a welcoming verandah, gated fencing, and generous parking, just steps from schools, transit, and all the shops you need! Inside, you'll find the home maintains its century home feel with beautiful updates. The main level features original trim and a classic staircase, complemented by shiplap accents and a built-in fireplace. A sliding barn door leads to a den off the spacious dining room, which can be used as a home office, kids play area, or easily converted to a 4th bedroom or even a main floor laundry room! The recently renovated kitchen is bright and modern, complete with white quality cabinetry, quartz countertops, and stainless steel appliances. Upstairs, you'll find three spacious and sunlit bedrooms, along with a recently updated bathroom. A side entrance from the back porch provides separate access to the original, unfinished basement, perfect for storage or future development. Outdoor living is just as inviting, with a beautiful deck for entertaining, a direct gas line for BBQs, and a fully fenced yard offering ample privacy. The historic barn has been converted into a functional workshop space, and the large garage and carport can house three vehicles. Every major system has been updated, including windows, electrical, plumbing, shingles, furnace, decks, doors, and more. Located in prime Oshawa on a quiet street lined with mature trees, you'll be just minutes from the Oshawa Valley Botanical Gardens, The Robert McLaughlin Gallery, and the Oshawa Golf and Curling Club. This Property has Duplex Zoning. (id:53661)
B (Back) - 66 Dagmar Avenue
Toronto, Ontario
Leslieville, 2 Storey Detached Sun Filled Unit On Desirable Street . 2 Bed Plus Den Could Be Used As A Third Bedroom/Office W/O To Huge Deck, Ensuite Laundry , Steps To Boardwalk , Lake And Leslie Spit. Close To Shops And Restaurants Along Gerrard ,Queen, And Danforth. Short Walk To Gerrard Square, & Schools. Street Car For Easy Access To Downtown. Entrance Is At The Back/Side Of House TENANT pays 75%of all utilities. >>>. ONE Seller Is A Registered Salesperson<<<< (id:53661)
24 Raithby Crescent
Ajax, Ontario
Immaculate & Sun-Filled | Spacious 4+1 Bedroom Home with Walk-Out Basement. Welcome to this "Stone Elevated" stunning and upgraded home featuring an exceptional layout with 4 spacious bedrooms, a dedicated office, second-floor loft, and 4 modern bathrooms. Designed with elegance and comfort in mind, this sun-filled property boasts hardwood flooring throughout, a stylish oak staircase with iron pickets, and 9' smooth ceilings. The modern family-size kitchen is a chef's delight with a centre island breakfast bar, quartz countertops, matching quartz backsplash, and stainless steel appliances. Enjoy the convenience of second-floor laundry and upgraded bathrooms, including a primary suite with a walk-in closet and ensuite. The newly finished walk-out basement adds incredible value, offering 2 additional bedrooms, a full washroom, and a fully equipped kitchen perfect for in-laws, guests, or potential rental income. The basement also features a look-out window, bringing in ample natural light. This exceptional home combines luxury, space, and function ideal for growing families or multi-generational living. (id:53661)
9 - 2422 New Street
Burlington, Ontario
Welcome to this bright and spacious, 855sqft, 2 bedroom corner unit with lots of windows and lots of natural light, in a fantastic and highly desirable central Burlington location, close to shops, dining, downtown Burlington, hospital, highways, rec/community centre, library, parks, trails, and endless other great amenities. This unit has spacious principal rooms, is an inviting and functional space ideal for those downsizing, or young professionals, and also offers an updated kitchen with high-quality white cabinetry, backsplash, travertine tile floors, newer stainless steel stove, pantry, double sink, and lots of cupboard and countertop space, 2 spacious bedrooms including the primary with large windows overlooking the courtyard and trees, an updated 4-piece bathroom, a large living room with picture windows overlooking open space and trees, a spacious dining room off of the kitchen, quality vinyl windows updated in 2018, and freshly painted throughout. This unit is very clean, fresh, and comfortable, and shows 10++. The building is located at the back of the complex, well off the road, and backs on to lawn area, and walking and biking trails. The building is very quiet and well-maintained. The building amenities also include a storage locker, visitor parking, and onsite laundry. The unit comes with 1 parking space, with potential to rent a 2nd spot if needed. The low monthly maintenance fee includes PROPERTY TAX, heat, water, parking, locker, building insurance, exterior maintenance, and visitor parking. No pets (unless service animal), and no rentals/leasing. Don't wait and miss your opportunity to call this beautiful unit Home! Dare to compare! Welcome Home! (id:53661)
2512 - 7950 Bathurst Street
Vaughan, Ontario
Bright 1 bedroom with panoramic West views,Fabulous lobby with a 24-hour concierge. Sun-filled Rooftop terrace with panoramic views, lounge BBQ areas, a party room, as well as a dedicated kids' play zone. Extensive fitness amenities with a 2-story basketball court and adjacent workout and yoga space. A free wifi co-working and meeting space. Enjoy urban gardening in the dedicated gardening plots. For the pet owners, convenient private dog park and wash. (id:53661)
201 - 454 Gerrard Street
Toronto, Ontario
LOCATION, Nestled in the heart of Toronto's Cabbage town neighbourhood, Exceptionally rare 2LEVEL APARTMENT. This well maintained 3 bdr. apartment offers a perfect blend of historic charm & modern convenience: Vaulted Ceilings, Crown Mouldings, Bright Windows Providing Loads Of Natural Light. Short Stroll To Cabbage tow Restaurants, Grocery, Butchers. The Unit has large open concept living, dining & sociable eat-in kitchen, plus large bedroom with w/o to deck, and the entire 3rd floor Primary Suite w/3-pc ensuite & spectacular top de plus large bdr. (id:53661)
1014 Tiffany Circle
Oshawa, Ontario
This executive home is waiting for you! Located on an secluded court offering Exceptional"chalet style" living right here in the city. Walk in and immediately be left speechless with stunning views overlooking your panoramic ravine lot. Enjoy long summer evenings entertaining on the expansive deck while your guests enjoy swimming in the resort-like pool. After a long day of work unwind in your hot tub connecting with nature in your fully private landscaped yard.Enjoy cooking meals in the renovated open concept kitchen with built in appliances and granite counters. The great room is truly the heart of the home with massive custom windows, oversized fireplace, and open concept to both the large kitchen and vaulted front foyer.This home is perfect for the whole family, including a primary retreat on the main floor with a5 piece custom ensuite bathroom, walk-in closet, and extra built-in storage. Upstairs features 3 unique bedrooms all with ample storage and a large washroom with double vanity and skylight.The basement includes a rec room with wet bar and gas fireplace along with 3 additional bedrooms and extra full bathroom. This is the perfect place to set up a home office or gym.Truly a home you can't out-grow. (id:53661)
501 - 19 Grand Trunk Crescent
Toronto, Ontario
Spacious and versatile 1+1 bedroom condo at sought after Infinity Condos! This bright and beautifully maintained suite features a large primary bedroom and an oversized den that can easily serve as a second bedroom or home office. Enjoy an open concept living and dining space with a separate breakfast area and walkout to a generous balcony. The kitchen is perfect for entertaining, with granite countertops, stainless steel appliances and ample cabinet space. Soaring 9 floors ceilings and sleek laminate flooring throughout add to the modern appeal. Located in the heart of downtown Toronto; just steps to Union Station, Scotiabank Arena, Rogers Centre, and the waterfront. Direct access to the PATH for ultimate convenience. Building amenities include a rooftop terrace, concierge, party room, and a fully equipped fitness centre. Urban living at its finest! (id:53661)
171 Belsize Drive
Toronto, Ontario
Brand New Luxury Home Built By The Reputable Lawrence Park Developments. This Is Essentially A Four Million Dollar Lawrence Park Home, Tucked Into The Heart Of Coveted Davisville Village. Featuring Ceilings From Nine To Thirteen Feet Across All Levels, Wide Plank White Oak Floors, Oversized Sliders, Wall-To-Wall Windows And Skylights That Fill The Home With Natural Light. Every Detail Has Been Curated To Impress, Including Matte Quartz Waterfall Counters, Integrated Miele Appliances, Custom Millwork, Indirect Lighting, Floating Stairs, Radiant Floor Heating In The Basement, And Heated Floors In All Bathrooms. The Floor Plan Is Designed For Modern Family Living, Offering Four Generous Bedrooms Upstairs, A Rare Find In This Area, And Five Bathrooms In Total. The Lower Level Provides A Fully Finished Space With A Separate Entrance And A Beautifully Appointed Nanny Or Guest Suite, Perfect For Multigenerational Living Or Visitors. Enjoy The Convenience Of A Built-In Garage And A Wide Driveway With Parking For Three Vehicles. Outside, Freshly Laid Sod And A Full Irrigation System In Both The Front And Back Yards Create A Lush, Low-Maintenance Setting. Located Just Minutes From Davisville Subway Station, This Home Offers Quick Access To Downtown While Being Nestled On A Quiet, Family-Friendly, Tree-Lined Street. Steps To The Local Tennis Club, Top-Rated Schools, Beautiful Parks, The Kay Gardiner Beltline Trail, And The Amenities Of Yonge Street, Mount Pleasant, And Bayview. For Those Who Love The Character Of Midtown But Want The Space, Light, And Clean Lines Of A Modern Build, This Is The Best Of Both Worlds. (id:53661)
711 - 455 Wellington Street W
Toronto, Ontario
Luxury, Design, And Innovation Converge In This Extraordinary Residence At Tridel's Signature Series In The Well, Downtown Toronto's Most Exclusive New Address. Spanning Over 2,300 Sq Ft Of Interior Living Space With Approximately 700 Sq Ft Of Private Outdoor Terraces, This One-Of-A-Kind Home Offers An Unmatched Blend Of Scale, Sophistication, And Indoor-Outdoor Living. The Elegant, Open-Concept Layout Is Framed By Soaring 10-Ft Ceilings And Floor-To-Ceiling Windows, Filling The Space With Natural Light And Showcasing City And Courtyard Views. A Chefs Kitchen With Integrated Miele Appliances Flows Seamlessly Into Expansive Living And Dining Areas With Adjacent Bar Perfect For Entertaining Or Unwinding In Style.The Primary Suite Is A Serene Retreat With A Spa-Inspired Ensuite, Boutique-Style His And Hers Walk-In Closet, And Its Own Private Balcony A Quiet Escape For Morning Coffee Or Evening Relaxation.Smart Home Technology, Refined Finishes, And Exclusive Amenities Including An Outdoor Pool And Fireplace Lounge, State-Of-The-Art Fitness Studio, And Private Entertainment Spaces Complete The Experience. Located Above The Grand Promenade Of Wellington Street West, This Residence Is Your Gateway To Toronto's Most Vibrant Mixed-Use Community. (id:53661)
416 - 18 Beverley Street
Toronto, Ontario
Welcome to the 416!! This sun-drenched and spacious 1 bedroom plus den, 2 full bathroom condo offers nearly 750 square feet of functional living space. This condo is perfectly situated in one of the most vibrant part of downtown Toronto. It cannot get more hip than the well renowned Queen St. West. Featuring a beautiful and efficient layout, this freshly painted unit is finished in a neutral palette with upgraded granite countertops completely turn key and move-in ready. This well-designed layout creates an inviting feel that maximizes space and natural light. The generous versatile den is perfect for a second bedroom, home office, or guest room. With two full washrooms, parking, & locker, this condo checks all the boxes for modern city living. Ideally located just steps to public transit, U of T, Chinatown, The Eaton Centre, and Toronto's trendiest restaurants and shops, everything you need is right at your doorstep.This condo runs beautifully being managed by one of the most reputable management companies, residents enjoy top tier amenities, including an expansive, beautifully landscaped courtyard, and a recently updated, fully-equipped gym with dedicated yoga space. Stylish, spacious, and superbly located this is downtown living at its best. (id:53661)
3813 - 386 Yonge Street
Toronto, Ontario
Aura Condo is perfectly located in the vibrant heart of the city, featuring a high-level 1+Den unit with a stylish glass door, ideal for use as a second bedroom or a home office. This contemporary space showcases an open kitchen equipped with built-in appliances and expansive floor-to-ceiling windows that bathe the unit in natural light. Residents enjoy an array of luxurious amenities, including 24-hour concierge service, an exercise room, games room, gym, indoor pool, and a versatile party/meeting room. The urban lifestyle is further enhanced by a world-class professional fitness center and breathtaking views of the CN Tower and the lake. With direct access to College Subway Station and proximity to College Park, IKEA, and supermarkets, convenience is at your doorstep. Additionally, the location is near prestigious institutions such as the University of Toronto and Ryerson University, as well as hospitals and the Eaton Centre, making Aura Condo an exceptional choice for modern urban living. (id:53661)
416 Roselawn Avenue
Toronto, Ontario
Bold Contemporary Design Meets Timeless Elegance In This Custom-Built 4 Bedroom, 5 Bathroom Limestone And Copper Clad Home In The Heart Of Allenby. Step Into An Expansive Open-Concept Layout Featuring Both Formal And Informal Living Rooms, Soaring 12-Foot Ceilings With Reveal Moulding Trim, Heated Floors, Fireplace, Integrated Surround Sound Throughout, Custom Built-Ins, Glass Staircase, And Floor-To-Ceiling Windows That Flood The Home With Natural Light. The Chefs Kitchen Is Complete With Caesarstone Countertops, Breakfast Bar, 48 Wolf Range, Integrated Sub-Zero Fridge, And A Built-In Miele Espresso Machine. A Private Elevator Offers Seamless Access To All Levels. The Second Floor Boasts Three Spacious Bedrooms With Ensuite Bathrooms, Custom Closet Organizers, Walk In Closet, Balcony And Laundry Room. Spectacular Third Floor Primary Retreat, With His And Hers Built In Closets, Wet Bar, Gas Fireplace And Juliet Balcony. Spa Like Primary Bathroom With Soaker Tub, Glass Enclosed Rain Shower And Floating Double Vanity. Enjoy Breathtaking Views From The Private Third Floor Terrace With Gas Line, That Is Reinforced To Accommodate A Hot Tub. Maintenance Free Backyard Oasis With Artificial Turf, Sprinkler System And Gas BBQ. Direct Access To The Oversized 1.5 Car Garage. Versatile Basement Rec Room With Integrated Home Theater, Custom Built Ins, Surround Sound, Wet Bar And A Second Laundry Room. Located Just Steps From The Future Chaplin LRT Station And Within Walking Distance To Allenby Public School, North Toronto CI, And The Vibrant Shops And Restaurants Along Eglinton. (id:53661)
1404 - 11 Wellesley Street W
Toronto, Ontario
Luxury Condo In Prestigious Downtown*Wellesley On The Park* Central Downtown. It features a bright, open-concept 1+1 with One Parking, offering privacy and comfort. The modern kitchen has built-in appliances, and floor-to-ceiling windows provide abundant natural light. Sunny South Exposure With View Of Downtown Core & Lake& Cn Tower.Walking Distance To Queen's Park, Subway, U Of T & University Of Ryerson, Parks, Yorkville Shopping, Hospitals, 24Hrs Supermarket, Restaurants & Etc.Extensive Facilities**Indoor Pool* Sauna*Spa*Outdoor Patio*Gym*Yoga Studio*Bbq* Concierge**Perfect For Student Or Young Professional.(Second to Fourth pictures are virtual staging) (id:53661)
1911 - 4978 Yonge Street
Toronto, Ontario
Stunning condo in a prime and prestigious location at Yonge & Sheppard. Luxury building at North York Centre. NEWLY RENOVATED KITCHEN Quartz countertop, backsplash ,New Stainless steel Appliances, Bright & Spacious unit with a walkout balcony and beautiful view. Excellent layout with great amenities: swimming pool, sauna room, gym, golf room, billiards and table tennis room, event space, and 24hr concierge service. Direct access to subway. Steps away from Mel Lastman Square, Empress walk centre, cineplex theatre, Loblaws, food basics, Tim Hortons, restaurants, and minutes to Hwy 401. Parking and storage locker included. Renovations completed in corridors of building floors to add brand new flooring and freshly painted walls, Ultimate convenience and luxury. (id:53661)







