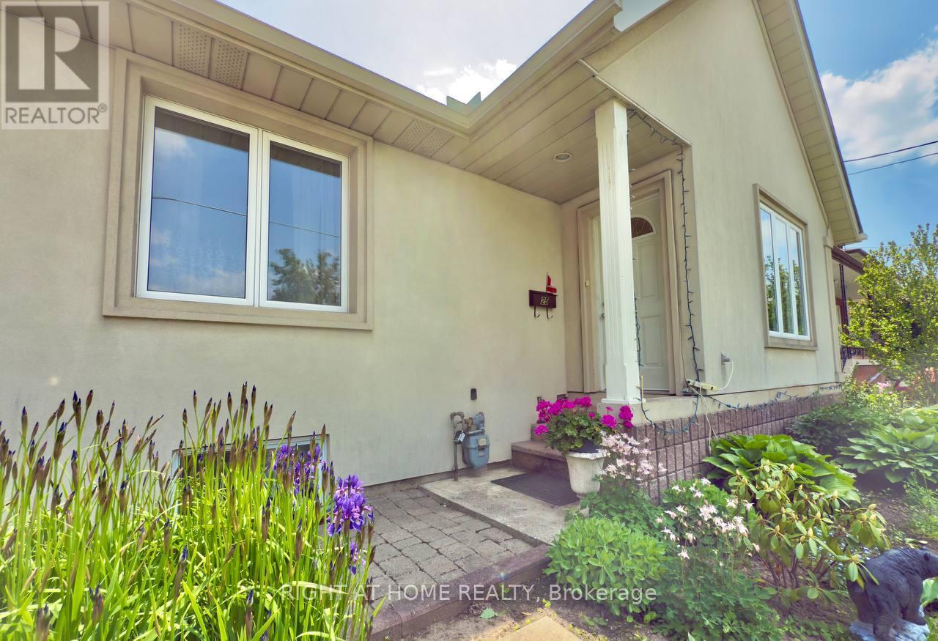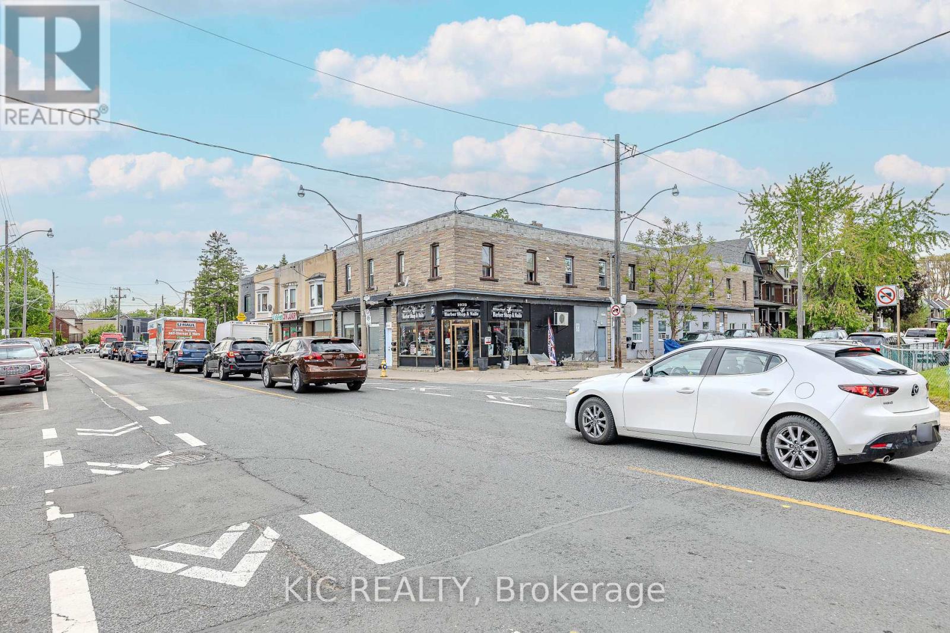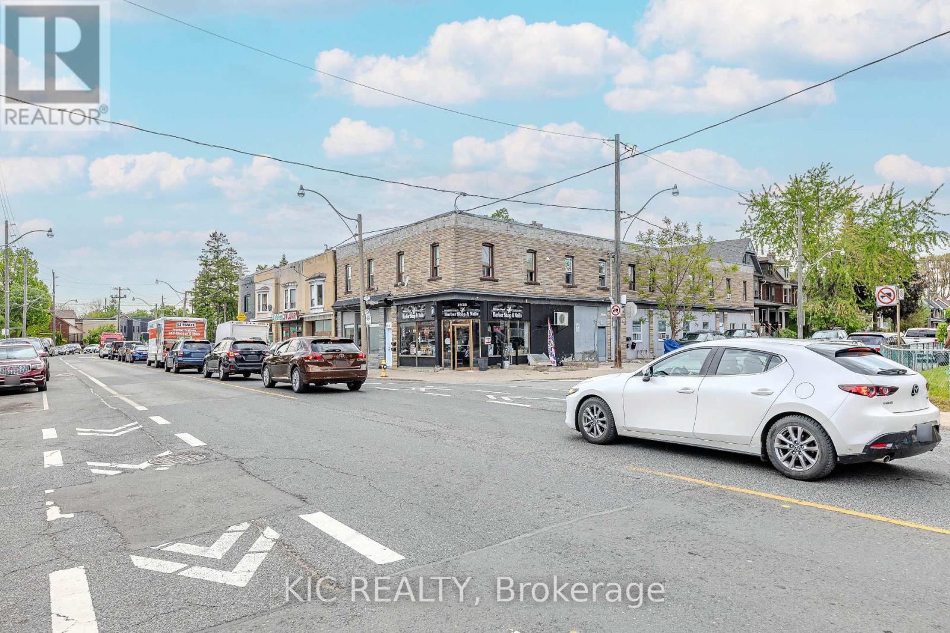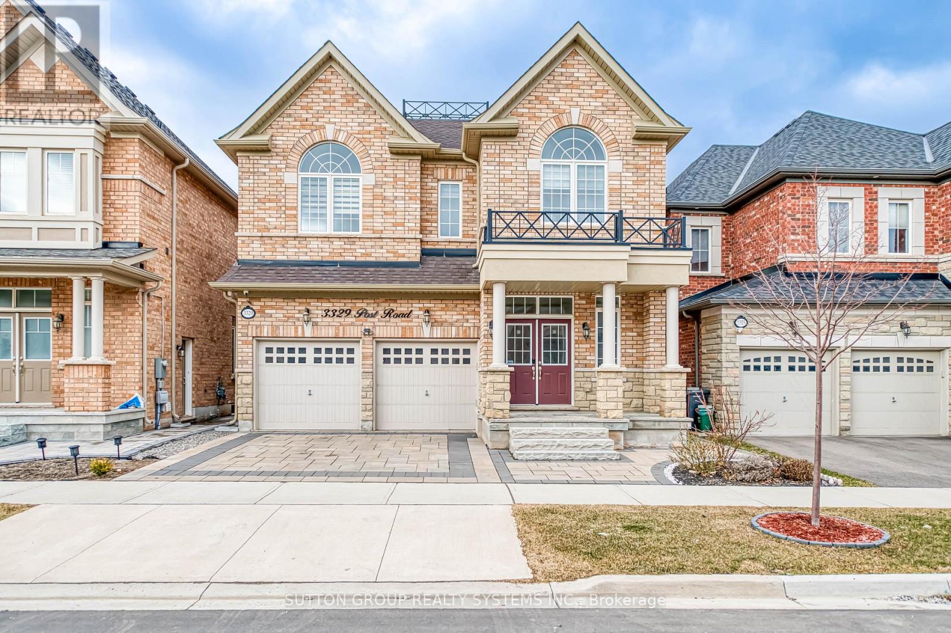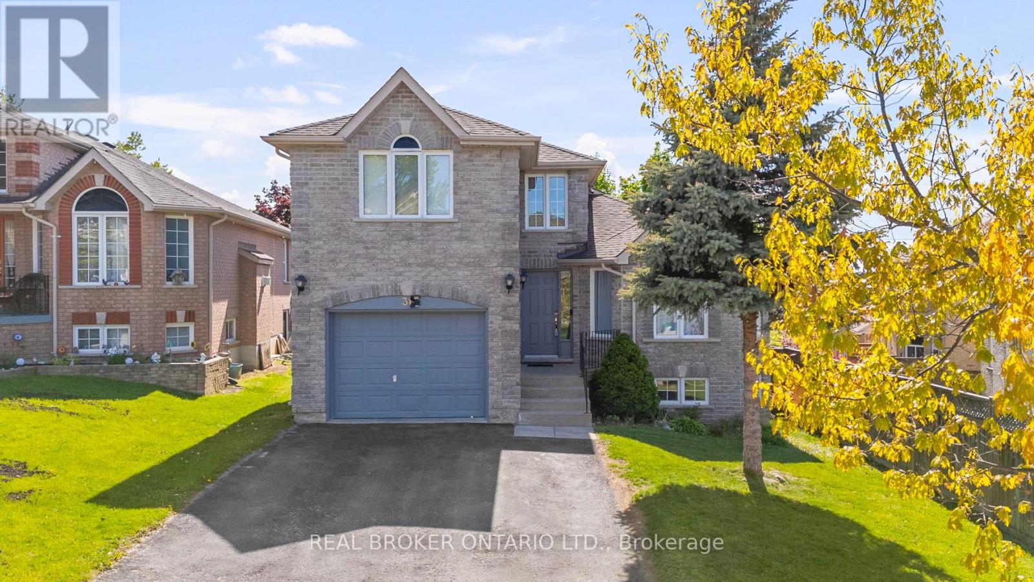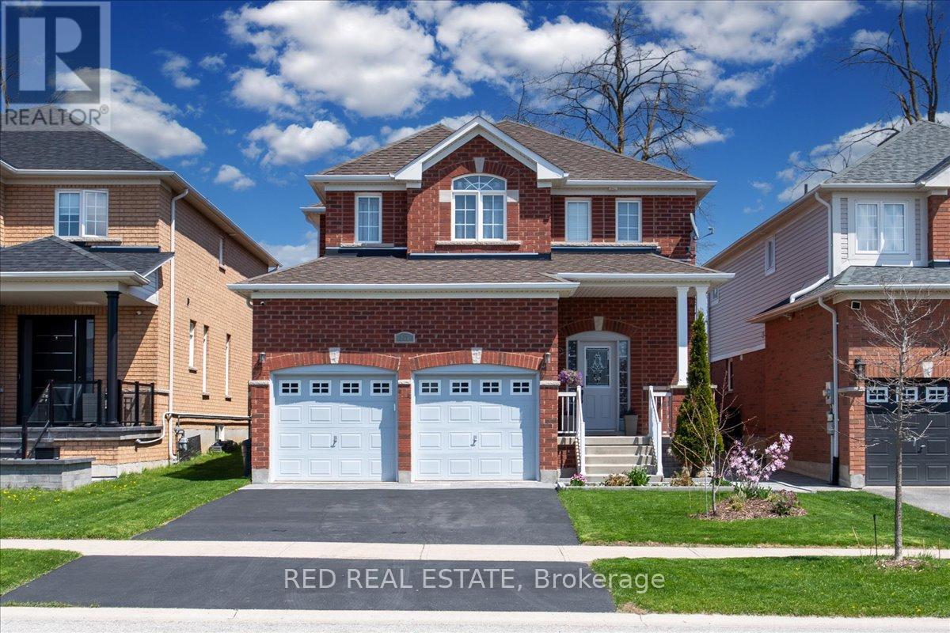25 Burlingame Road
Toronto, Ontario
Tucked away on a quiet, tree-lined street, this beautifully maintained two-bedroom bungalow sits on a generous 45 x 125 ft lot, offering plenty of outdoor space and a fully fenced backyard, perfect for relaxation or entertaining. Inside, a bright, inviting kitchen opens to a spacious deck, ideal for morning coffee or evening meals outdoors. The sun-filled living room features a large picture window that brings the outdoors in, creating a warm and welcoming atmosphere. An adjoining informal dining area enhances the space, making it great for everyday living and hosting. Two well-sized bedrooms include ample closet space and beautiful hardwood flooring throughout. The separate side entrance leads to a versatile lower level, complete with a cozy recreational room, an additional bedroom or office, a 3-piece bath, and excellent potential for an in-law suite. Located just steps from Etobicoke Valley Park with its scenic creek-side trails and abundant green space. Enjoy access to the Alderwood Community Centre featuring a pool, library, tennis courts, and hockey rink. You're also minutes from the Long Branch GO Station, Sherway Gardens, Pearson Airport, and major highways, making commuting and errands a breeze. A rare gem that combines charm, location, and incredible potential, this is the one you have been waiting for. Welcome home. (id:53661)
9 - 1980 Davenport Road
Toronto, Ontario
Discover stylish, modern living in our newly renovated apartment suites - redesigned with fresh finishes, updated kitchens, and sleek bathrooms. These suites offer the comfort and aesthetic of a brand-new home at an exceptional value. Building is currently undergoing exciting revitalization, you'll benefit from competitive pricing and the opportunity to be part of a growing, improving community. While upgrades continue in common areas and other parts of the property, your private suite is move-in ready and fully updated. Located in Toronto's Weston-Pellam Park neighbourhood; this area is situated in the city's west end and benefits from its proximity to various amenities, including public transit, parks, and community centres, making it an attractive spot for both residents and businesses. (id:53661)
5 - 1980 Davenport Road
Toronto, Ontario
Discover stylish, modern living in our newly renovated apartment suites - redesigned with fresh finishes, updated kitchens, and sleek bathrooms. These suites offer the comfort and aesthetic of a brand-new home at an exceptional value. Building is currently undergoing exciting revitalization, you'll benefit from competitive pricing and the opportunity to be part of a growing, improving community. While upgrades continue in common areas and other parts of the property, your private suite is move-in ready and fully updated. Located in Toronto's Weston-Pellam Park neighbourhood; this area is situated in the city's west end and benefits from its proximity to various amenities, including public transit, parks, and community centres, making it an attractive spot for both residents and businesses. (id:53661)
1403 - 33 Elm Drive
Mississauga, Ontario
Modern Living in the Heart of Mississauga Stylish 1 Bedroom Condo (500+ Sqft of Living Space) with Ultra-Low Maintenance Fees! Welcome to effortless urban living! This beautifully maintained 1-bedroom, 1-bathroom condo offers the perfect blend of convenience, style, and affordability. Situated directly on the LRT line and just steps from Square One, Cooksville GO Station, public transportation, shops, dining, and all major amenities, this location is truly unbeatable. Step inside to a thoughtfully designed layout featuring a chef-inspired kitchen with stainless steel appliances, generous cabinetry, and ample storage throughout, including an oversized locker. The spacious open-concept living area and large bedroom make this the ideal space for a young couple, first-time buyer, or downsizer looking to enjoy city life with ease. Enjoy peace of mind with super low maintenance fees while taking advantage of premium building amenities. Dont miss your chance to own a modern condo in one of Mississauga's most connected communities! (id:53661)
61 Sellers Avenue
Toronto, Ontario
Welcome Home to Vibrant Family Living Nestled in Corso Italia a cherished neighborhood blending cultural charm with community warmth this custom-renovated 2-storey home merges modern luxury with family-friendly living.Designed for growing families and pets, it balances comfort, convenience, and lasting memories.Sunlit white oak floors grace the open-concept main floor, featuring a chefs kitchen with gas range, granite breakfast bar, and stainless steel appliances. A solarium and poured-concrete patio create seamless indoor-outdoor flow, ideal for relaxation or play, complemented by a garden shed for storage and a private driveway with three parking spaces.Upstairs, three bedrooms include a serene primary retreat, while vaulted ceilings and skylights add elegance. A 3-piece skylit bathroom offers a spa-like escape. The finished basement boasts a separate entrance, wet bar, 4-piece bathroom, and laundry perfect for guests, teens, or future income potential.Explore income potential with the option to add a garden or laneway suite (subject to city verification), enhancing this homes versatility Corso Italia delights with top-rated schools like Regal Road Public and St. Clare Catholic,plus Earlscourt Parks splash pad and trails. Stroll to gelato shops, cafes, and the lively Corso Italia Festival, with downtown access via the 512 streetcar.Move into a home where community thrives close to farmers markets, stroller-friendly streets,and endless memories. Floorplans and inspection report available. Schedule your tour today and embrace Corso Italia living! (id:53661)
41 Cudmore Road
Oakville, Ontario
Experience The Epitome Of Luxury In This Stunning Custom-Built Home, Just Steps From The Lake! Designed By The Esteemed Bill Hicks, This Masterpiece South Of Lakeshore Offers Approximately 7000 Sq. Ft. Of Refined Living Space.From The Moment You Step Inside, You're Welcomed By Heated Italian Porcelain Floors And A Soaring Open-To-Above Family Room Bathed In Natural Light From Overhead Skylights. The Chef-Inspired "Kitchen Craft" Kitchen Is A Culinary Dream, Featuring Sleek Stainless Steel Appliances, Pristine White Quartz Countertops, And An Oversized Pantry For Ultimate Convenience.Step Outside Into Your Private Backyard RetreatA 230 Ft. Deep Lot With A Saltwater Heated Pool, A Covered Outdoor Lounge, And Lush Mature Trees That Create A Serene Escape. The Elegant Primary Suite Is A Sanctuary Of Its Own, Complete With A Juliette Balcony, A Cozy Sitting Area, And A Spa-Like Ensuite For Ultimate Relaxation.The Fully Finished Basement Is Designed For Versatility, Offering A Walk-Up Entrance, Kitchenette, Gym, And A Nanny SuitePerfect For Extended Family Or Guests. Thoughtfully Landscaped With A Full Irrigation System, This Home Is Also Equipped With Top-Tier Security And Home Automation For Peace Of Mind.Located In A Prestigious Neighborhood Just STEPS From The Lake and Beach!! Downtown Bronte, Charming Shops, Fine Dining, And Scenic Harbour Strolls, This Home Is More Than Just A Residence, Its A Lifestyle. Don't Miss This Rare Opportunity To Make It Yours! **EXTRAS** Stunning Mahogany Door To Grand Entrance With Open-Riser 2" Oak Staircase. 8" Gleaming Hardwood. Wolf And Miele Stainless Steel Appliances With Sub Zero Fridge. Salt Water Heated Pool. Heated Porcelain Floors Plus More. No Expense Spared. (id:53661)
1 - 110 Frederick Tisdale Drive
Toronto, Ontario
Spacious End Unit, Upgraded Premium Lot, Mattamy Built, Loaded with Upgrades & Fully Finished Basement with Heated Floor, Solid Oak Staircase, Pot Lights. Upgraded Chimney Style Stainless Steel Hood Fan. Granite Counter, Laminated Floor in 1st and Bedrooms. Modern Kitchen Large Breakfast Bar, Stainless Steel Appliances, Central Vac. Fireplace, in the Living Room, Walk Out to Terrace. 5th Bedroom can be used as a multi-purpose room, i.e., Rec Room or Guest Bedroom. The Den can be used as a Nursery. The unit has a Large wrap around Rooftop Terrace that boasts beautiful city skylines, and Perfect For Entertaining. Double-car garage is perfect for convenient parking with direct access to the basement and a locker inside the garage. With close-access to Park Perfect For Families, good proximity to all Amenities: TTC, Subway, and major Highways. By The Park @ The Front Yard (id:53661)
1618 Dogwood Trail
Mississauga, Ontario
Stunning New Custom-Built Masterpiece! Luxurious 4+1 Bedrooms, 6 Bath Home, Boasts Elegance & Design. Over 5700 SF of Luxury Living Space plus 548 SF Garage, w/ Large Double Doors, That Comfortably Fits 3 Cars!! Open Concept Design, Sun-Filled Through Stunning Oversized Custom Windows. Executive Main Floor Office Overlooking the Front Yard. Gourmet Kitchen w/ High-End Chef Inspired Jenn Air RISE Series B/I Appliances, Quartz Countertops, Huge Double Waterfall Island w/Breakfast Bar, Sep Servery & Sep Dining Room. Mudroom Entrance From Garage, Featuring Custom Cabinetry and 2nd Washer & Dryer. Gorgeous White Hickory Hardwood Floors and Floating Staircase w/ Glass Railings. Pot Lights, Designer Fixtures, & Custom Closets Throughout. Grand Master Suite w/ 7pc Ensuite and His & Hers Sep Custom Closets. Spacious Bedrooms and Spa-Like Baths. Professionally Finished Basement w/Nanny Suite, Wine Cellar, Rec Room, Sep Theatre Room, & Walk-Out to The Backyard. Outdoor Oasis w/Pristine Landscaped Yard, 187 SF Cabana w/187 SF Loggia & Bathroom Rough In. Energy-Efficient Features & Smart Home Technology Roughed In. A Dream Home That Defines Upscale Living in a Desirable Neighborhood! Mineola Offers A Perfect Blend Of Natural Beauty, Excellent Schools, And Convenient Amenities, Making It Ideal For Families And Professionals. Top Schools Like Mineola Public And Kenollie Public Foster Strong Academics, While Nearby Parks, The Credit River, And Lake Ontario Provide Outdoor Enjoyment. Residents Have Quick Access To Port Credit Villages Restaurants And Shops, Square One For Shopping, And The Port Credit GO For Commuting To Toronto. With Its Serene Streets, Luxury Homes, And Strong Community, Mineola Combines Suburban Tranquility With Urban Convenience. Don't Miss The Opportunity To Make This Exceptional Property & Neighborhood, Your New Home! (id:53661)
73 Hullrick Drive
Toronto, Ontario
This is an approximately 2,500 square foot Green park Home. It features an open concept living and dining room, a separate family room with a wood-burning fireplace, a spacious eat-in kitchen, and a main floor laundry. There are four spacious bedrooms upstairs. The primary bedroom has two closets and a full ensuite. The basement is unspoilt. The original owners took care of this home. (id:53661)
3329 Post Road
Oakville, Ontario
Welcome To 3329 Post Road A Beautifully Designed 2,799 Sq. Ft. Home That Blends Elegance, Space, And Functionality For Modern Family Living. Featuring 4 Generously Sized Bedrooms And 5 Bathrooms, This Home Offers A Perfect Layout For Comfort And Convenience. The Sun-Filled Main Floor Showcases Hardwood Flooring And A Gourmet Kitchen With A Large Center Island, Quartz Countertops, And A Spacious Breakfast Area With Walk-Out Access To The Backyard. Ideal For Entertaining Or Quiet Family Evenings. Upstairs, Enjoy 3 Full Bathrooms, Including A Convenient Jack & Jill Setup, Making Busy Mornings A Breeze. The Finished Basement Adds Even More Living Space, Perfect For A Rec Room, Home Theatre, Or Guest Suite. Stylish, Sunlit, And Move-In Ready This Stunning Home Is Waiting To Welcome Its Next Family! (id:53661)
31 Bell Street
Barrie, Ontario
BRAND NEW WINDOWS THROUGHOUT - JUST INSTALLED! Fantastic functional home in the highly sought-after Ardagh Bluffs community! Located just an hour from the Toronto area, this home is ideal for first-time buyers, down-sizers, or a small family looking for space to grow. Step inside to a fantastic open layout featuring a large kitchen boasting ample counter space, a gas stove, and stainless steel appliances, including a new fridge and dishwasher. The living room with cosy gas fireplace seamlessly flows between the dining room and large back deck perfect for summer. The home offers two well-sized bedrooms, with the primary suite featuring an ensuite bathroom and walk-in closet, while the main floor bedroom enjoys convenient access to a semi-ensuite bath. Step outside to enjoy the fully fenced backyard, perfect for entertaining, gardening, or letting pets and kids play safely. The oversized single-car garage provides ample storage, and the full unfinished basement offers exciting potential to customize the space to suit your needs. Located in a family-friendly neighbourhood with scenic walking trails, great schools, shopping, and easy highway access, this home offers the best of Barries amenities. (id:53661)
117 Winchester Terrace
Barrie, Ontario
Absolutely Stunning, shows like a model home with many upgrades! Located in the most sought-after neighbourhood. Boasting over3,000+ sq ft finished with 9ft ceilings, 4 bedrooms & 4 bathrooms, makes this exquisite home perfect for your growing family. Step inside to discover a bright, open-concept living space that seamlessly connects the living room, dining area, and eat-in kitchen, exuding warmth, elegance and style, making you feel right at home. The well-appointed kitchen comes complete with an Osmosis water filtering system, upgraded appliances, plenty of cabinetry, quartz counter tops, backsplash and basks in the natural light streaming through the French doors to the backyard. Upper level boasts 4 spacious bedrooms and new shelving in all closets. The Primary bedroom has an ensuite bath and walk-in closet. The 2nd bedroom has a semi-ensuite entrance to the main bath. The lower level is finished perfectly for entertaining, with an oversize recreation room and 3-piece bath. The outside front lawn adorns a lovely fruity peach tree and the fully fenced beautifully landscaped back yard with a stone patio. The unique advantage to this property, is the protected area adjacent to the back yard offering and natural buffer from any future development. This home features an abundance of upgrades and extras: Fridge(2023), Electric Stove (2024) (gas line still exists), Dishwasher (2021) Washer/Dryer (2024), Water softener, Furnace (2024), Roof Shingles (2023), System for collecting rain water for garden - including 2 rain barrels and water pump. Smart Home (Switches, Plugs, Smoke Detectors, Thermostat. Outdoor security cameras (x2), Google Nest doorbell camera, Google Nest Smoke Detectors (x3), In wall Home Theatre Speaker System + Audio/Video Receiver, Rough-in for 200A services. Near Parks, Trails, Beaches, Go Train and High-Ranking Schools. Don't miss this incredible opportunity to make 117 Winchester Terrace your forever home! (id:53661)

