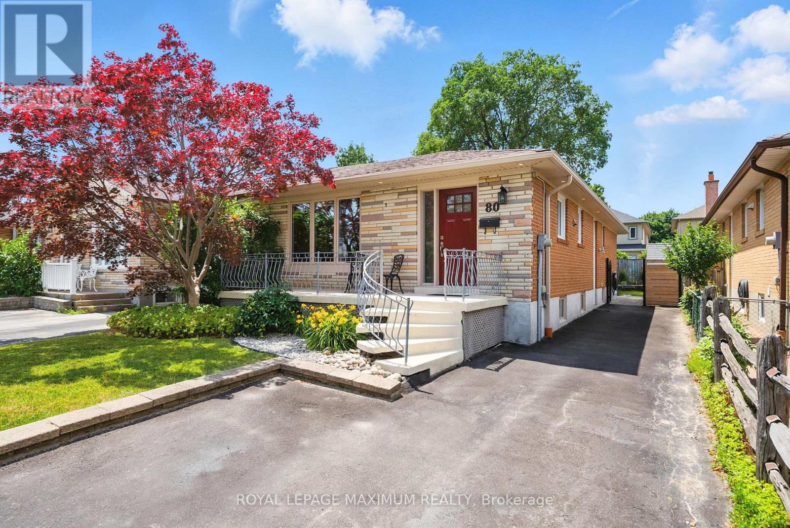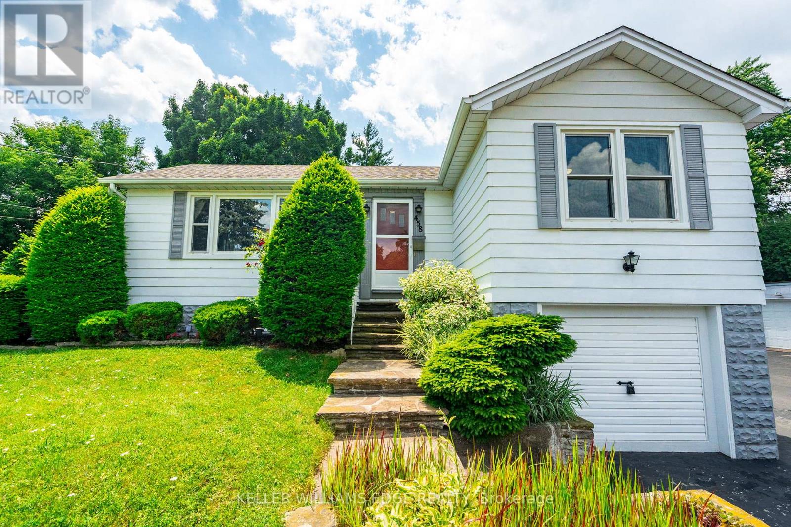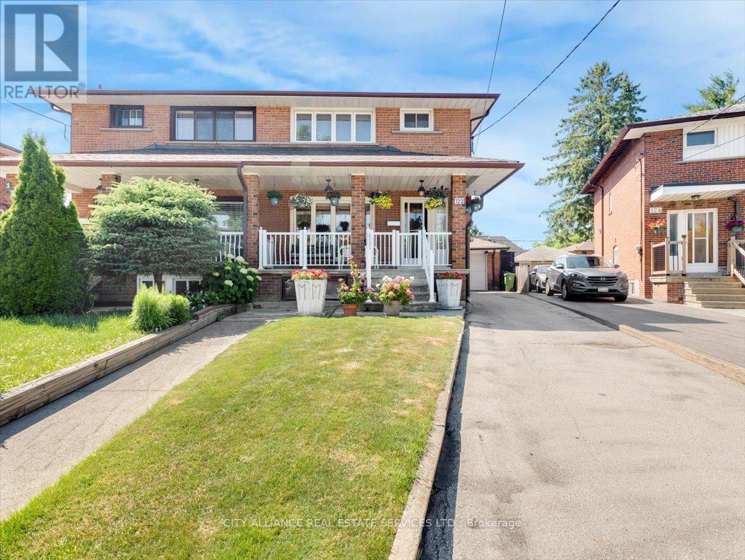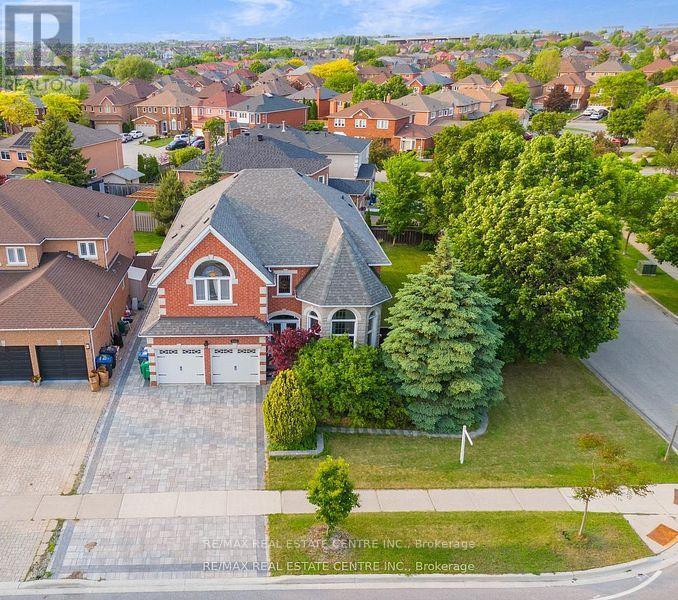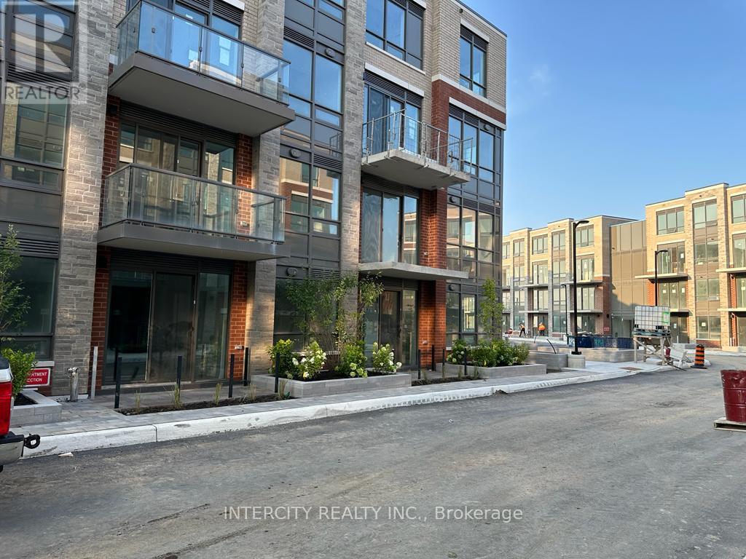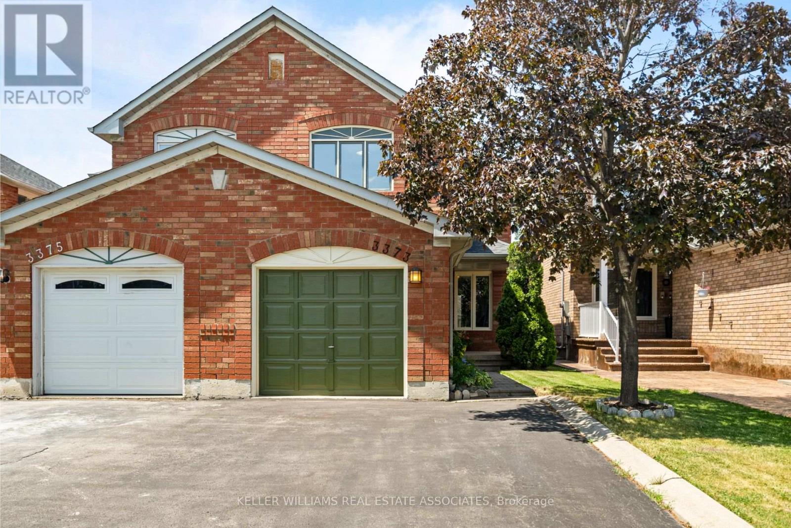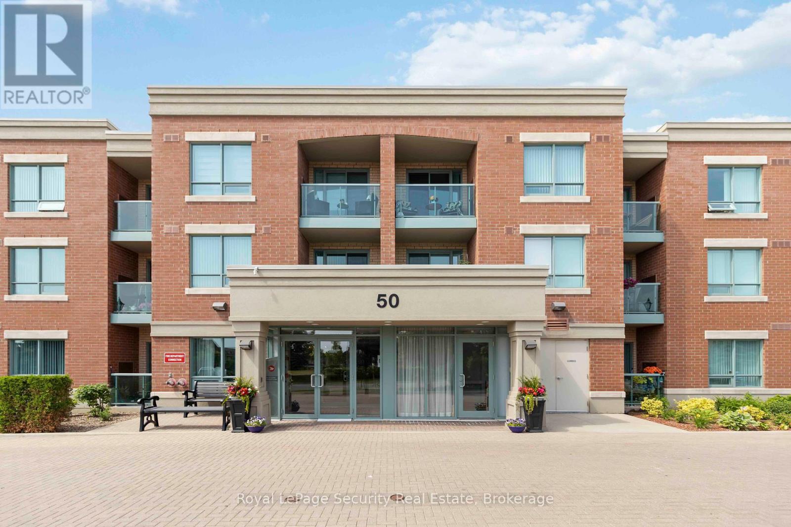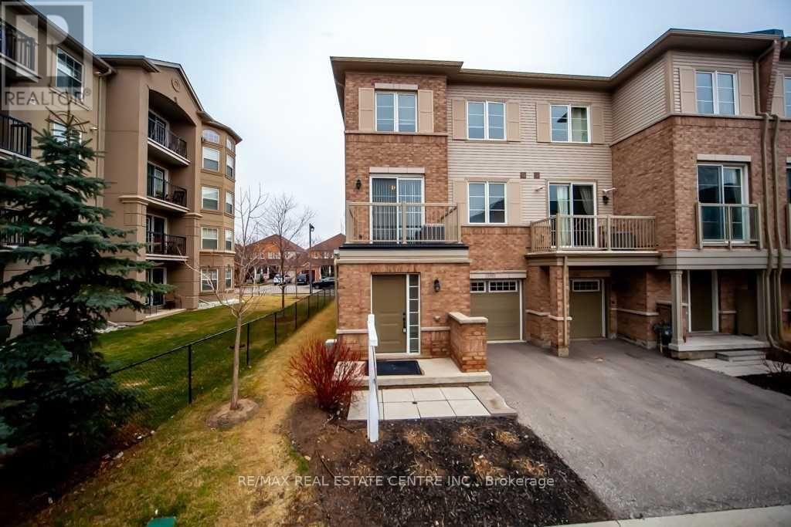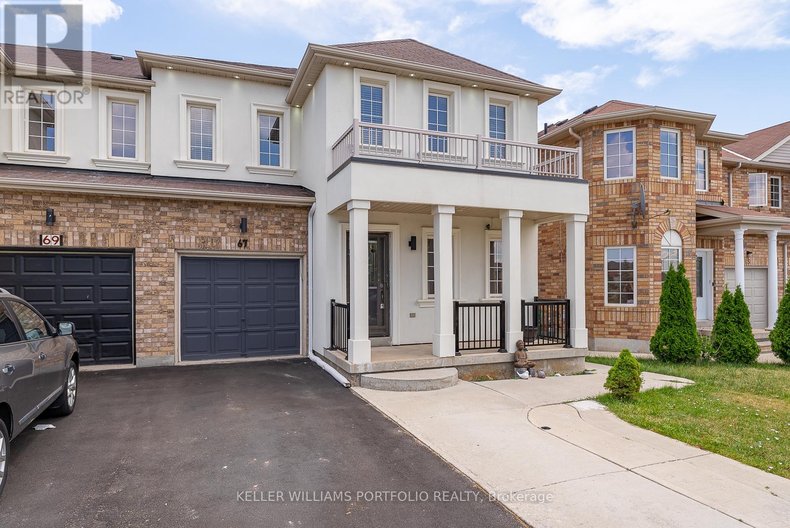80 Dellbrook Crescent
Toronto, Ontario
Welcome to this beautifully maintained 3-bedroom, 2-bathroom semi-detached bungalow in the mature and family friendly Humber Summit community! Large and inviting front porch with private driveway, fits 5 standard size vehicles. This home features a bright and spacious layout with thoughtful upgrades throughout. Main floor boasts hardwood flooring, pot lights, crown moulding, stainless steel appliances and heated tile floors in kitchen. Full size renovated basement with side separate entrance, large rec area, luxury vinyl flooring, modern 3pc bathroom, and electrical rough-in for stove. Large pantry & cold room. Move-In ready! Attached to neighbouring home only by the garage! Exterior soffit pot lights. Great Location! Perfectly situated near highways 407, 401 & 400, LRT, transit, schools, parks, York University & more! Upgrades in past 7 years as per seller: basement bathroom, Furnace & Humidifier, Washer/Dryer, Basement Freezer , All Windows & Front Door, Insulation, Eavestrough & Leaf guard , A/C, Roof Shingles. Kitchen updated in 2006. Note: The central air conditioning unit is located behind the shed that's attached to the home. It can be seen from one of the main floor bedroom windows, and accessed by walking through the shed which has a front and rear door. (id:53661)
458 Elwood Road
Burlington, Ontario
Room to grow, space to live, and memories to make - Welcome to 458 Elwood Street. A full acre in Burlington, sitting quietly on a low-key street where kids still ride bikes and neighbours wave as they walk their dogs. You don't find this kind of space in the city anymore. A massive, flat, tree-lined lot with a solid raised bungalow that's seen it all. Birthday parties, babies learning to walk, backyard bonfires, you name it. Over the years, its raised nine kids in total. It's the kind of place that holds stories in its walls and still has room for a hundred more. Whether you want to renovate, rebuild, or just take your time figuring it out, the bones are here. The vibe is here. And the potential? Unlimited. The current owners moved here from Toronto, drawn by the massive amount of space, from the huge yard and large kitchen to the immense detached garage. Coming from cramped city life, this place felt like magic. What they loved most was the freedom to do whatever they imagined with complete privacy. No one watching, just nature and wildlife nearby. Watching their kids grow up safely here was a breath of fresh air. Today, they say you're only limited by your imagination. The property feels remote but is minutes from GO stations, highways, great schools, shopping, and the lake. And then there's the 2000+ sq ft shop out back, wired with 220 power. Perfect for your tools, your toys, or your next big project. Dreaming of working from home? Done. Need a place to tinker on cars? Easy. Storage for everything life throws at you? You've got it. This one is special. You'll feel it the second you pull in. A private estate in the middle of Burlington. (id:53661)
608 - 60 Southport Street
Toronto, Ontario
Prepare To Be Captivated By This Exceptionally Rare 2-Storey, 2-Bedroom, 2-Bathroom Residence Boasting Breathtaking Views Of Lake Ontario. Bathed In Natural Sunlight From Its Coveted South-Facing Exposure, This Professionally Designed And Fully Renovated Showpiece Blends Timeless Elegance With Modern Sophistication In One Of The City's Most Prestigious Waterfront Communities. From The Moment You Step Inside, You're Greeted By Soaring Ceilings, Rich Wainscoting Detail, And Stunning Custom Oak Stairs With Wrought Iron Railings A True Statement Of Craftsmanship. Throughout The Open-Concept Layout, Luxury Vinyl Plank Flooring Flows Seamlessly, Enhancing Both Comfort And Style. The Spacious Open Concept Living Room Is Perfect For Entertainers To Host & To Relax. The Chef-Inspired Kitchen Is A Masterpiece, Featuring Quartz Waterfall Countertops, Sleek Custom Cabinetry, And Top-Of-The-Line Brand New Samsung Appliances. Perfect For Both Intimate Dinners And Grand Entertaining, The Spacious Dining Area Exudes Charm With Designer Wall Paneling And Refined Finishes. Upstairs, Retreat To A Serene Primary Suite Complete With A Spacious Walk-In Closet. Both Bathrooms Have Been Fully Renovated With Chic Porcelain Tiles, Modern Black Fixtures, Stylish New Vanities With Quartz Countertops, And Brand New Toilets Offering A Spa-Like Experience With Every Use. Every Inch Of This Home Has Been Thoughtfully Curated From Custom Radiator Covers To Upgraded Doors, Trims, And Designer Lighting Fixtures. Located In A Coveted School District, This Home Offers Access To Some Of The Citys Top-Rated Schools Making It A Perfect Choice For Families Who Value Education And A Premier Lifestyle. Additional Highlights Include Exclusive-Use Parking, Plus The Convenience Of All-Inclusive Maintenance Fees(Heat, Water, Hydro, Cable TV & Internet Included). This Extraordinary Residence Is The Perfect Fusion Of Luxury, Location, And Lifestyle A True Gem On The Waterfront (id:53661)
122 Brookhaven Drive
Toronto, Ontario
Pride of Ownership - Pride of Workmanship! Impeccably maintained by the same Owner for over 60 years, this solidly built Semi-detached home is truly one of a kind. While it may look similar to its neighbours at first glance, it stands apart with over 1,000 sq ft of extra living space spread across the Main and Lower levels perfect for a growing or Multi-Generational family or for generating Rental Income. Each floor has the ability to accomodate various living quarters. The Main floor can easily allow for wheelchair accessibility and the second-floor Terrace offers exciting potential for additional interior space. Plus, the generous Pie-shaped lot may qualify for a Garden suite addition (Residential Multiple Zone buyers to verify). Youll love the unbeatable location: TTC right at your door and quick access to Black Creek Drive giving you prompt connection to Highways 400 and 401 or Downtown. Walk to schools, parks, churches, shopping, and restaurants, all amenities are within minutes.This hidden gem combines solid craftsmanship, thoughtful care, and rare potential in a family-friendly neighbourhood. Dont miss this unique opportunity to make it yours! (id:53661)
160 Tuscadero Crescent
Mississauga, Ontario
Welcome To a Fully Furnished Stunning Detached 3+2 Bedroom 4 Bath Residence Situated In Hurontario Mississauga Boasts A Plethora Of Upscale Features including But Not Limited To Metal Roof. Stepping Inside, You'll Discover Hardwood Flooring And Pot Lights Creating A Warm & Inviting Atmosphere Throughout. The Kitchen On The Main Level Boasts Sleek Quartz Countertop, Stainless Steel Appliances, Overlooks The Breakfast Area, And Gives Seamless Access To Your Private Backyard Retreat. The Dining Room Combined W/ The Living Room Offers Ample Space Perfect To Entertain Family And Guests With Amazing Views Of The Front Yard. Venture Upstairs To Discover Your Own Sanctuary- The Primary Bedroom That Features A Walk-In Closet And A 3 Piece Ensuite. Additionally, There Are 2 Bedrooms With Their Own Built-In Closets And A Well-Appointed Shared 4 Pc Bath On The Same Level. Plan To Unwind And Indulge In The Vast Recreation Area On The Lower Level, With An Additional Spacious Bedroom That Features A Mirrored Closet And An Above-Grade Window. Convenience Is Key, As The Laundry Area Has Built-In Shelves, And It's Own Laundry Sink And A 3Pc Bath With Glass Doors Giving An Overall Sleek And Sophisticated Look. New Comers are welcome. Located in a great area where it is walking distance to banks,grocery stores, cafes, restaurants, Minutes to Hwy 401&403, Square One and Heartland... (id:53661)
6361 Donway Drive
Mississauga, Ontario
Live in the lap of luxury in a premium corner lot detached house with high end upgrades and finishes throughout. Spacious 5 bedrooms and 5 washrooms spread across nearly 5500 sq. ft. of finished living area. The main floor featuring a separate living and dining area has an air of cozy family room, and a dedicated home office with soaring 12.5 ft. high ceilings. Gleaming hardwood floors throughout and expansive large windows ushering in plenty of sunshine. The second floor features five spacious bedrooms and three washrooms with two semi-ensuites. The luxurious primary bedroom includes a large walk-in closet with custom organizers and a spa like 5-piece ensuite complete with a soaker tub. Finished basement apartment with a separate entrance features a fully functional kitchen large office space/rec room and 2 large bedrooms offering rental potential as well. Premium stone on exterior walls outside add a touch of elegance and a unique character to the house Entertainer's large backyard with a gas fireplace and a gazebo, perfect for year-round enjoyment in contort and privacy. Located in the heart of Mississauga in a quiet and serene neighborhood with quick access to all major highways, Go Starion, 5 minutes to Heartland Centre and some of the best schools in town,. *EXTRAS*Brand new cooking range in main Floor kitchen (Feb. 2025), Roof( 2015), Garage Door ( 2021) , Patio (2019), Driveway (2022) ,Windows 2017)custom made front door (2024), renovated basement. (id:53661)
1810 - 3590 Kaneff Crescent
Mississauga, Ontario
In the heart of central Mississauga! This bright and spacious property is steps from the future Light Rail Transit and just minutes from top city amenities, including the newly renovated Central Library, Celebration Square, City Hall, Square One Shopping Centre, Sheridan College, the Mississauga Transit Station, and the GO Bus Terminal. Enjoy seamless travel with quick access to Highway 403 and the Cooksville GO Train Station, and benefit from being only 10 km from Toronto Pearson International Airport.This home is perfect for first-time buyers, renovators, and investors alike. The balcony offers stunning west-facing views, capturing both northern and southern angles-perfect for soaking in the afternoon sun and breathtaking sunsets.Convenience is key, with two underground parking spaces located just one level below ground, close to elevators, plus a storage locker on the same level. Maintenance fees cover all utilities, including hydro, water, heat, A/C, and common elements, allowing for stress-free living.The condominium boasts an array of amenities, including a party room, children's playroom, table tennis and billiards rooms, an indoor pool, sauna, fitness facilities, an outdoor tennis court, and a spacious outdoor patio. The newly renovated grand lobby exudes modern luxury, while the well-manicured grounds offer a sense of pride and comfort in your home.For nature lovers, the Cooksville Creek Trail is just a nine-minute walk away, providing a peaceful escape within the city. (id:53661)
Basement - 157 Lech Walesa Drive
Mississauga, Ontario
Spacious 1 Bedroom Basement In Fairview Area! Basement Has Own Separate Side Entrance. Basement Features Ceramic Tile Throughout, Open Concept Living/Dining Room W/ Tons Of Storage Space And Large Master Bedroom. Tenant To Split Utilities 70/30 With Landlord, Internet Included W/ Unit. Shared Laundry, 1 Parking In Driveway (id:53661)
3425 Mosley Gate E
Oakville, Ontario
Luxurious Primont built 5-bedroom 5-bath home with 12-foot ceilings on the main level. 1 Year new home with modern finishes throughout. Hardwood Floors on the main and 2nd level. Modern Kitchen with built-in gas range, built-in oven & microwave. Ceramic Floors & backsplash in the Kitchen, along with a large pantry. 9' ceiling on the 2nd floor, 4 Generous size bedrooms with independent en-suite baths. Primary bedroom suite with a spa-like bath & walk-in closet. Two other bedrooms with walk-in closets. Spacious Den/office on the 2nd floor that can also be used as a guest bedroom. 2nd-floor laundry, double-car garage, and inside garage entry. Situated in one of the best school districts and close to all amenities, which are perfect for a young family. Yard is now fully fenced! (id:53661)
138 - 85 Attmar Drive
Brampton, Ontario
Stunning Bright, Prime Location, Perfect Ground Floor with Terrace. Steps to Grocery, Public Transit, Restaurants, Places of Worship, Schools. (id:53661)
#b-811 - 3200 Dakota Common
Burlington, Ontario
Bright and Beautiful 2-Bedroom, 1-4pc Bathroom Unit offering 632 sq. ft. of modern living in Burlington's desirable "Alton Village". Thoughtfully designed with an open-concept layout, this unit is flooded with natural light. Enjoy the benefit of 1 underground parking spot, 2 lockers, ensuite laundry, and access to exceptional building amenities: an outdoor pool with cabanas, BBQ terrace, fully equipped gym, yoga studio, steam & sauna rooms, lounge, party/games room, pet spa, and outdoor courtyard. Located steps from grocery stores, restaurants, parks, and public transit, with quick access to major highways. Internet included in maintenance fees. An ideal opportunity for first-time buyers, professionals, or investors looking for lifestyle and location in one of Burlingtons most connected communities! (id:53661)
3373 Spirea Terrace
Mississauga, Ontario
Nestled In The Highly Sought-After Community Of Lisgar In Mississauga, This Charming Semi-Detached Home Offers 1,201 Sq. Ft. Of Finished Living Space, A One-Car Garage, And A Driveway With Parking For Two Vehicles. The Main Floor Features A Bright, Combined Living And Dining Area With A Walkout To A Fully Fenced Backyard, Perfect For Entertaining Or Relaxing Evenings. An Eat-In Kitchen, Convenient 2-Piece Powder Room, And Direct Access To The Garage Complete The Main Level. Upstairs, The Primary Bedroom Includes A Walk-In Closet And A 4-Piece Semi-Ensuite, Accompanied By Two Additional Well-Appointed Bedrooms. The Basement Is Partially Finished With A Bonus Room, Ideal As A Home Office Or Guest Suite, While The Unfinished Portion Offers Endless Potential To Create Additional Functional Living Space. This Property Is Conveniently Located Within Walking Distance To Schools, Parks, Shopping, Public Transit, And More, With Easy Access To All Major Highways And The Lisgar GO StationMaking Commuting To Downtown Toronto And Surrounding Areas Effortless. Dont Miss Your Chance To Own This Wonderful Home In A Prime Location. (id:53661)
1373 Poprad Avenue
Pickering, Ontario
Lowest priced Detached 3 Bedroom, 2.5 Bath Bungalow on a Premium Pie Shape Lot in Bay Ridges, South Pickering! The spacious 1204 sq.ft. main floor showcases an Updated 4 Piece Bath. The Primary Bedroom has an Ensuite 2 Piece Powder Room. The large Family Size Eat In Kitchen offers lots of natural sunlight. The partially finished spacious basement has a separate entrance ideal for an investor and/or contractor looking to build a 2 family home or modernize for themselves! Presently there is a huge recreation room equipped with a wet bar and above grade windows, a 4th Bedroom and an Updated 3 Piece Bath and Laundry Area. The driveway holds up to 6 cars plus 1 in the covered carport. The Pie Shape Lot sits on the bend of the road & widens to over 81 feet at the rear. Upgrades include: 2 Full Baths, Roof Shingles, Quality Lennox Gas Furnace & Central Air Cond. All windows have been replaced. Enjoy the amenities of this Lakeside Community close to the lake, marina, boardwalk, quaint restaurants & shops. Commuters will love the local Durham public transit, Hwy 401, walking distance to the GO Train (Less than 45 minutes to downtown Toronto Union Station). Families will appreciate access to quality schools, parks, grocery stores, restaurants, Pickering Town Centre, medical facilities, Hospital. This home is full of potential and available for a quick closing. Open House Saturday July 12 from 1-4pm. (id:53661)
2 - 46 O'hara Avenue
Toronto, Ontario
Welcome to Unit 2 at 46 O'Hara Avenue, a furnished and airy one-bedroom, one-bath suite offering a thoughtfully designed floor plan and all of todays modern comforts. This bright and inviting unit features a spacious living room, an eat-in kitchen with built-in appliances and abundant natural light, a 3-piece bathroom with heated floors, and a generously sized primary bedroom with built-in storage. A separate laundry and storage room within the unit provides added functionality and convenience. Expertly restored by ASTA House Inc . with no expense spared, this stylish residence is move-in ready and awaits its next occupant to call it home. (id:53661)
1810 - 260 Malta Avenue
Brampton, Ontario
Step into upscale urban living with this never-before-lived-in suite at Duo Condos! Located in the vibrant center of Brampton, mere moments from the Gateway Terminal and the upcoming LRT line, this sleek 1-bedroom unit features contemporary design and a private balcony for added outdoor space. an open-concept layout, durable laminate flooring, quartz countertops, modern cabinetry, and stainless steel appliances provide a stylish and functional interior. Close proximity to Sheridan College, major highways, parks, and retail centers adds everyday convenience. The building offers an impressive array of amenities, including a fitness center and yoga studio , pet grooming station, boardroom, co-working spaces, party and meeting rooms. The rooftop terrace is your go-to for outdoor enjoyment, featuring a lounge area, BBQs, dining zones, and sun cabanas. Experience the lifestyle you've been dreaming of! (id:53661)
210 - 50 Via Rosedale Way
Brampton, Ontario
Beautiful one bedroom condo located in the prestigious Rosedale Village. This condo features an open concept design, a kitchen with a breakfast bar, granite countertops, and stainless appliances. There are laminate floors throughout, a large walk-in closet in the primary bedroom, and a walkout to a balcony. Luxury lifestyle amenities including a lovely 9-hole executive golf course, a club house with an indoor saltwater pool, a sauna, an exercise room, party room, and auditorium. You can enjoy pickleball, tennis, bocce ball, and shuffleboard. The maintenance fees cover lawn care, snow removal, and access to the clubhouse and golf course, making for worry-free living. The community has 24-hour gated security. This unit comes with one parking space and a large storage locker. (id:53661)
Bsmt - 35 Elysian Fields Circle
Brampton, Ontario
Beautiful Legal Basement Apartment In Prime Neighbourhood For Lease. This 2 Bedroom + 2 Washroom Apartment Features Beautiful Laminate Throughout, Stainless Steel Appliances And Ensuite Washer / Dryer. Perfect For A Small Family. Close To All Amenities, Transit, Highways, Shopping, Restaurants. Don't Miss This One! (id:53661)
124 Wyndale Drive
Toronto, Ontario
This charming detached bungalow, located in the desirable Maple Leaf area, offers 3 bedrooms and 2 bathrooms across total of 2,000 sqft. of well-maintained living space. It features an attached garage and a separate side entrance to the fully finished basement, which includes a kitchen, bathroom, and an additional bedroom or recreational room ideal for extended family or guests. The property is ideally situated close to schools, shopping, and major highways, offering both convenience and privacy. With 3 total parking spaces, it's perfect for families or those with multiple vehicles. The property is available for rent as a whole house, providing ample space to meet all your needs. The legal rental price is $3928.57, a 2% discount is available for timely rent payments. Additionally, tenants who agree to handle lawn care and snow removal will receive a $200 monthly rebate. With both discount and rebate applied, the effective rent is reduced to $3650. (id:53661)
5773 Tiz Road
Mississauga, Ontario
Awesome, one of the biggest end-unit, freehold home, just like a semi on a pie-shaped lot in the Heart of Heartland! This meticulously maintained 4 Bedroom / 4 Washroom beauty sits on a desirable pie-shaped lot with a spacious backyard ideal for families and entertaining. Double door entry, Bright & airy layout with tons of natural light, No carpet throughout the house, Modern kitchen with pantry for extra storage, Pot lights on both main and second floors, Master Bedroom with 4Pc Ensuite, Corner Tub & Separate Shower. **Basement in law suite** includes a full kitchen and washroom, with a separate entrance through the backyard, Located on a pie-shaped lot offering a spacious and private backyard perfect for outdoor living and entertaining. 2005 Sq Ft. living space and Walk to major shopping, groceries, restaurants, Minutes to Hwy 401/403, Square One, top-rated schools & Much more...!!! (id:53661)
145 - 165 Hampshire Way
Milton, Ontario
End Unit, New Executive Townhome . In Very Desirable Area. Features Hardwood/Granite/Stainless Steel Appliances, Washer And Dryer. Oak Staircase. Tile Back Splash. A/C, Only Minutes From 401 & James Snow Parkway, Walking Distance To Library, Parks, Shopping & Public Transit. Brokerage Remarks (id:53661)
6074 Leeside Crescent
Mississauga, Ontario
Opportunity knocks in the heart of Central Erin Mills! Welcome to 6074 Leeside Crescent, an intentionally designed and beautiful 4+2 bedroom, 4-bath home offering an over 3,300 sq ft of total living space in one of Mississauga's top-ranked school zones: John Fraser and St. Aloysius Gonzaga. The main floor greets you with bright principal rooms, a formal dining area, and a large eat-in kitchen featuring a centre island, generous cabinetry, and direct access to the backyard. Step outside to a private outdoor retreat with a stone patio, and a hot tub, perfect for entertaining or winding down after a busy day. Above, the primary bedroom is your personal sanctuary, complete with double closets and a spa-inspired 4-piece ensuite with a deep soaker tub and separate shower. Two additional bedrooms offer comfort and flexibility, sharing a well-appointed main bath. A rare architectural gem awaits on the mezzanine level, a stunning fourth bedroom with cathedral ceilings, an oversized arched window, and a cozy gas fireplace. Whether used as a guest suite, creative studio, or second family room, its an inviting and unforgettable space that adds depth and character to the home. The fully finished lower level adds even more value with two additional bedrooms, a kitchenette, 3-piece bath, large rec room with fireplace, and a separate entrance, making it ideal for in-laws, extended family, or rental potential. With hardwood floors, updated bathrooms, stucco exterior (2019), metal lifetime roof, and updated mechanicals, this home offers timeless quality and turn-key convenience. Located just minutes from Erin Mills Town Centre, Credit Valley Hospital, parks, trails, transit, and highways 403, QEW, and 407, this is a rare chance to secure space, comfort, and long-term value in one of Mississauga's most sought-after neighbourhoods. (id:53661)
23 - 680 Rexdale Boulevard
Toronto, Ontario
Great opportunity to own a restaurant in a busy plaza with little-to-no retail turnover. The majority of businesses in this plaza have been established here for nearly 20 years, making it a well-rooted and reliable commercial location. High-traffic area, directly across from the Woodbine Racetrack and the Great Canadian Casino Resort which includes the casino, a theatre/concert stadium as well as a hotel. Less than five minutes away from Humber College and Toronto Pearson Airport. Conveniently located just off Highway 427, offering easy accessibility and excellent visibility. Plans for a future GO Transit system are underway that will be connected to the Great Canadian Casino Resort. The restaurant is a fully constructed, turnkey location, in excellent renovated condition. All equipment is in great working order and covered under warranty until 2029. The space is versatile and can be converted into any cuisine (except for shawarma or pizza concepts). Liquor license is valid until May 14, 2026, allowing for service to up to 19 patrons. (id:53661)
Bsmt - 67 Commodore Drive
Brampton, Ontario
Beautiful 2 bedroom Basement unit In Prestigious Credit Valley Community; Near Mt Pleasant Go Station, Schools, Walmart/Home Depot. (id:53661)
1012 - 3240 William Coltson Avenue
Oakville, Ontario
Stunning Branthaven Condo (Assignment Sale)Welcome to luxury living in one of Oakvilles most sought-after communities! This brand-new, never-lived-in Branthaven masterpiece offers an impressive 1+1 bedroom layout with 600 square feet of thoughtfully designed open-concept space. From the moment you walk in, you'll be wowed by premium finishes, custom pot lights, designer light fixtures, upgraded cabinetry and smart home features that elevate everyday living. Enjoy floor-to-ceiling windows that flood the space with natural light, and take comfort in the convenience of owned parking and locker equip with electric charging capabilities. Ideally located with Oakville Trafalgar Hospital, GO Transit, major highways, Sheridan College, top-rated schools, restaurants, and shopping all just minutes away, this suite offers unbeatable connectivity and lifestyle. The building boasts exceptional amenities: 24/7 Concierge, State-of-the-art Fitness Centre, Rooftop Terrace with BBQs, Stylish Party Room & much more! Whether you're a first-time home buyer, savvy investor, or downsizing seeking a turnkey luxury home, this condo checks every box. Stylish, smart, and perfectly situated opportunities like this don't come often. Don't miss your chance to own one of Oakvilles finest new condos! (id:53661)

