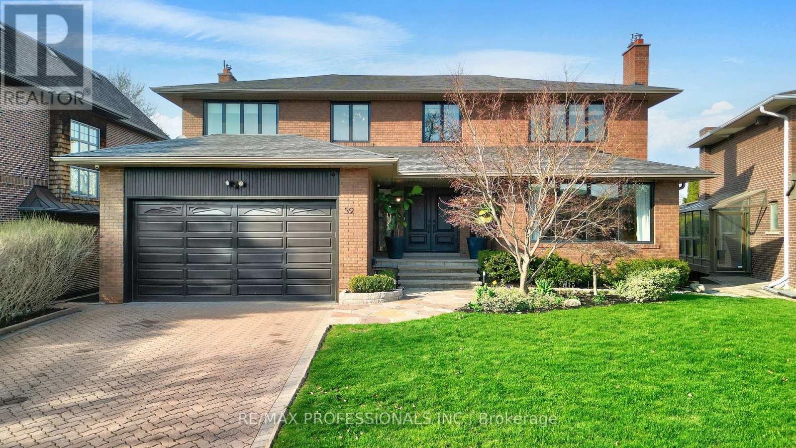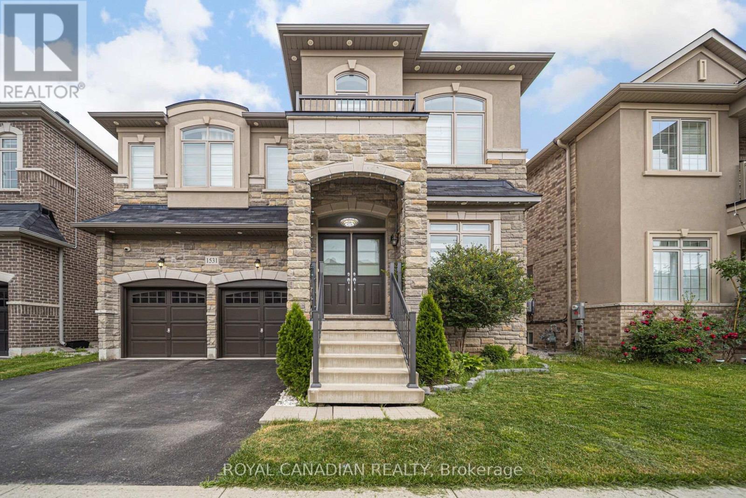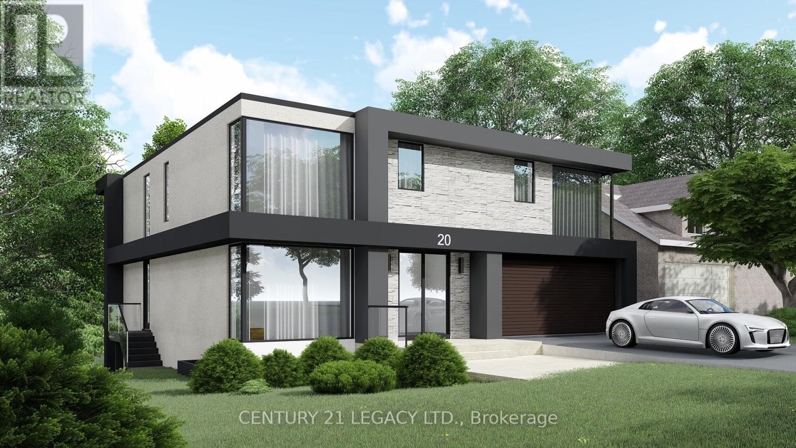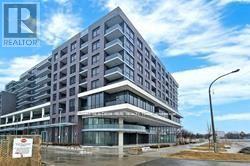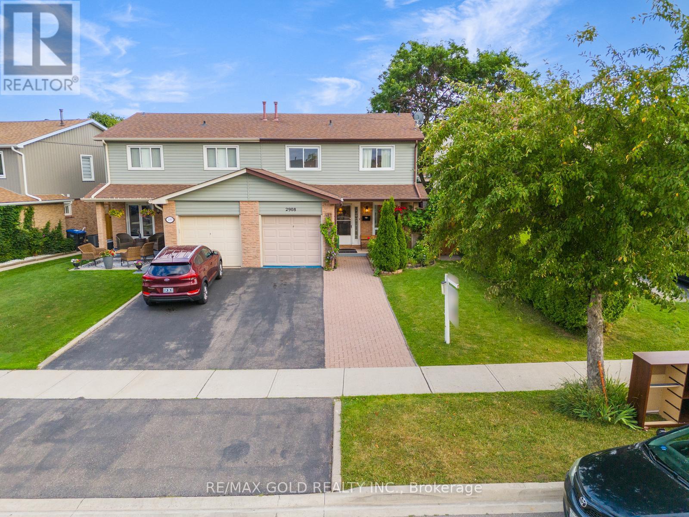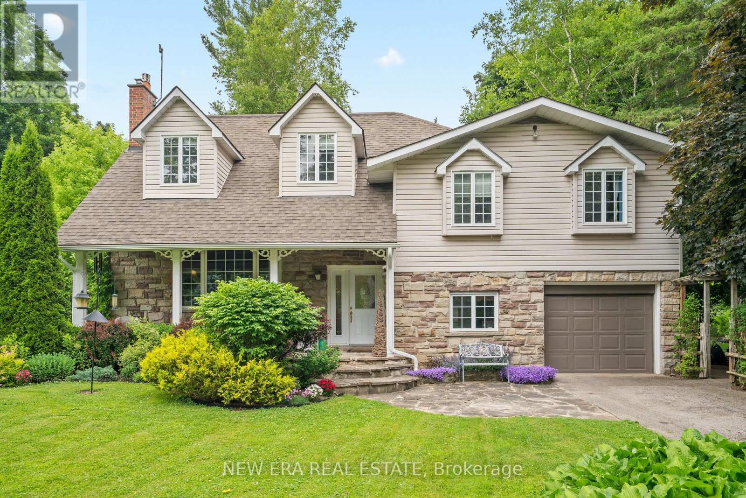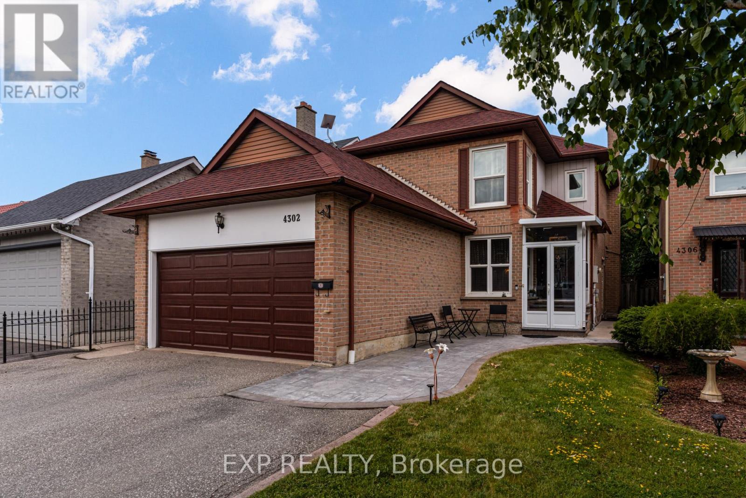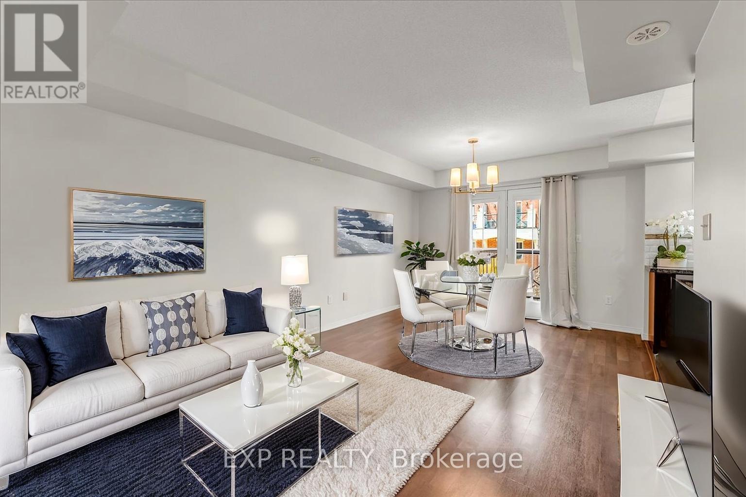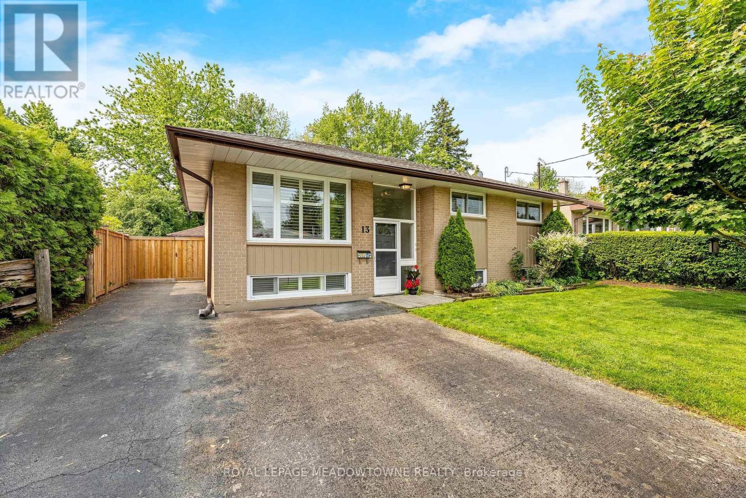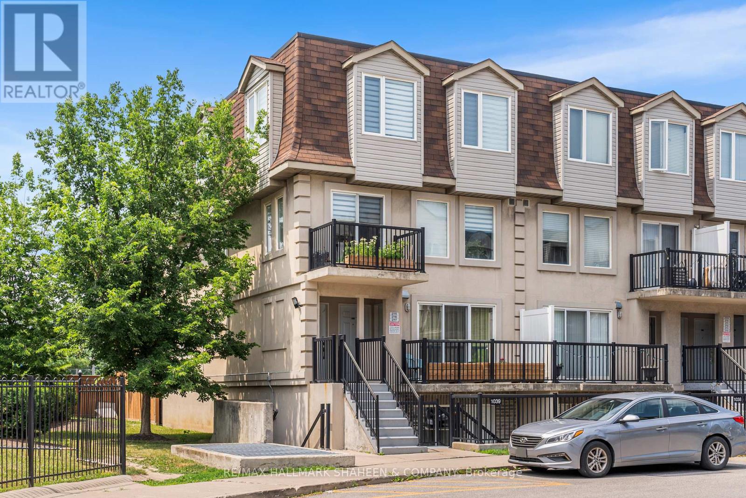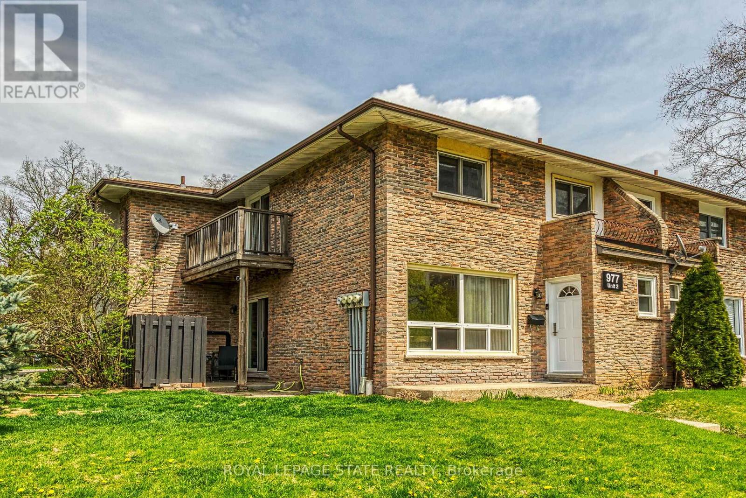316 - 5317 Upper Middle Road
Burlington, Ontario
Spectacular "Sanctuary "Model. Spacious sun-filled 1 bedroom condo with open concept floor plan and Juliette balcony in desirable Orchard area . Contemporary lobby with beautiful furnishings, a distinctive stone floor, decorative inlay and modern fireplace. Upgraded laminate and ceramic flooring. California knock down ceiling and large windows. Upgraded kitchen includes stainless steel appliances, backsplash, upgraded lighting and extended height cabinets. One underground parking spot and private 3 rd floor locker . Geo Thermal Powers NC, No Hydro Needed To Run Pump. Includes use of the rooftop lounge with putting green, BBQ area and entertainment seating. Large party room available for special occasions. Minutes to Go, highway, shopping restaurants and Bronte Provincial Park. RSA. (id:53661)
52 Courtsfield Crescent
Toronto, Ontario
Welcome to this stunning , spacious and bright 5+1 bedroom, 4-bathroom home nestled in the heart of the highly sought-after Edenbridge neighbourhood. Situated on a unique lot that spans 52 feet at the front and opens to an impressive 78.39 feet at the rear, this property extends 207.84 feet deep - offering both privacy and a grand sense of space. Surrounded by mature trees, natural beauty, and multi-million dollar estates, this home blends luxury with tranquility. The thoughtfully designed layout includes a walkout basement that opens to your expansive, resort-style backyard - perfect for relaxing or entertaining in total privacy. Enjoy sunny days by the pool, soak in the hot tub, or host unforgettable gatherings in your outdoor oasis. This rare property offers the best of both worlds: peaceful nature and upscale living. Don't miss your chance to live in one of the city's most coveted enclaves. (id:53661)
1531 Mendelson Heights
Milton, Ontario
Stunning showstopper in the highly sought-after Ford community! This beautifully maintained and fully upgraded 5-bedroom detached home offers an impressive 3,313 sq ft of elegant living space that perfectly blends luxury and functionality. Step through a grand double door entry into a bright, open-concept main floor highlighted by soaring 9-ft ceilings, pot lights, and rich oak stairs with striking iron spindles. The expansive family room features a cozy gas fireplace and extended windows that bathe the space in natural light, seamlessly connecting to an extraordinary chefs kitchen. Here you'll find stainless steel appliances, upgraded tile flooring, luxury quartz countertops with a matching backsplash, extended cabinetry, a huge pantry, and a massive centre island with a breakfast bar perfect for casual meals or lively gatherings. The separate formal living and dining rooms provide wonderful spaces to entertain. Upstairs continues to impress with 9-ft ceilings and generously sized bedrooms, including a stunning primary Bedroom complete with a lavish ensuite and oversized closets. Four additional bedrooms offer great space and well-appointed closets, ideal for a growing family. Luxury tiles 24 by 24 in kitchen and hallway, abundant pot lights, and a carpet-free design create a fresh, modern atmosphere. Added exterior cameras offer peace of mind, while the double garage enhances everyday convenience. Located close to top-rated schools, scenic parks, and shopping, this meticulously crafted, move-in-ready gem delivers an unmatched lifestyle in one of the area's most desirable neighborhoods. Don't miss your chance to make this exceptional home yours! (id:53661)
20 Leland Avenue
Toronto, Ontario
Permits are in place to build a stunning modern style home spanning over 5,000 sq. ft. of living space, thoughtfully designed with 4+3 bedrooms, Each bedroom is purposefully designed with its own private bathroom, offering comfort and privacy. The vision of your dream home can come to life in one of Etobicoke's most serene and sought-after locations. This stunning design features a dramatic open-to-above family room with a skylight, a formal living and dining area, a stylish open-concept kitchen, and a separate spice kitchen, perfect for everyday living and entertaining. Natural light pours in through skylights & expansive floor-to-ceiling windows, offering panoramic views of the ravine and flowing creek, creating a tranquil, nature-infused atmosphere throughout the home. Nestled on an expansive, pie-shaped lot, this property offers unmatched privacy, peace, and connection to nature. Whether you're sipping your morning coffee to the gentle sounds of the creek, entertaining under the stars, or enjoying quiet time with family, this property offers a rare chance to live in tune with nature without ever leaving the city. Here, you're not just building a home, you're creating a retreat surrounded by nature. A place where nature and luxury coexist, offering the charm and calm of cottage country living, right in the city. (id:53661)
602 - 10 Gibbs Road
Toronto, Ontario
Luxurious 1 Bedroom + Den Condo With Floor To Ceiling Windows & Laminate Flooring Thru-Out, Granite Counters, Modern Kitchen With Stainless Steel Appliances & Modern Cabinetry, Close To Kipling & Islington Subway Station, Hwy 427, Qew & Hwy 401, Amenities Include Exercise Room, Concierge, Gym, Rooftop Deck/Garden & Much More, Retail At Ground Floor, Private Shuttle Service From Lobby To Sherway Grdns & Kipling, Use Closed Den As A Home Office Or small Bedroom. (id:53661)
809 - 3005 Pine Glen Road
Oakville, Ontario
Bronte Condos, Corner Unit Penthouse, 2 Bedrooms with Den with 2 bathrooms, 1,275 SQF (920 SQF+ 355 SQF Terrace). Open Concept Comes With Beautiful Finishes - 10' Smooth Ceilings and W/O tolarge Open Terrace from Living/Dining, Master Bedrooms and Second Bedroom. South facing views. Stylish Laminate Flooring Throughout, S/S Appliances, Quartz Counters, Glass Backsplash. Mins Away From Abbey Golf Course, Shopping, Parks, Schools, Oakville Trafalgar Hospital. Easy access to the GO Stations, as well as Hwys. (id:53661)
6 - 143 Clarence Street
Brampton, Ontario
Excellent Opportunity To Lease Unit #6 in a Retail Plaza W/ Wide Range Of Office Uses, Possible Businesses Like Accountant, Computer Paralegal, Photo-Studio, Employment Agency, Law Office, Insurance, Immigration Office and lots more. High Traffic & Lots Of Parking. Pantry & 2-piece accessibility washroom. Unit Has 4 Offices and Reception. (id:53661)
70 Vanwood Crescent
Brampton, Ontario
Well Maintained, Newly renovated. 2 Bedroom Legal Basement Apt For Rent With Sep Entrance, Sep Laundry, Laminate flooring, one parking. In A Very Prime Location Near Castlemore Area. No pets, No smoking. All utilities included. (id:53661)
202 - 630 Sauve Street
Milton, Ontario
This Is The Corner Unit You've Been Waiting For - An Exceptionally Rare 1,208 Sqft Of Living Space In One Of Milton's Most Sought-After Communities. This Southwest Facing Unit Features 2 Spacious Bedrooms, 2 Sleek Bathrooms, 1 Parking Space And 1 Locker Combined With The Parking Space For Your Convenience. Upgrades Include Brand New Laminate Flooring, Dishwasher, Range Hood And Washer & Dryer. Amenities Include An Exercise Room, Rooftop Terrace, Party Room And Ample Visitor Parking. Just Minutes To 401, Milton GO, Public Transit, Schools, Lullaboo Nursery And Childcare Centre, The Hospital, Grocery Stores, Restaurants And Parks, This Condo Provides An Unparalleled Urban Lifestyle. Don't Miss Your Chance To Call This Exceptional Property Home! (id:53661)
2908 Arles Mews
Mississauga, Ontario
Welcome to this spacious 2-storey semi-detached home, cul-de-sac street, nestled in the desirable Meadowvale Community of Mississauga! This home features 3 generously sized bedrooms upstairs with the potential to easily convert part of the upper level into a 4th bedroom, making it ideal for growing families. Bedroom level laundry to make the life easier. The finished basement includes a bedroom, full washroom, and an option for a separate entrance , a great opportunity for an in-law suite or rental income. The ground level living room is a walk out to beautiful deck and a specious fully fenced backyard. Ample parking for 5 vehicles with a garage opener. Brand New (just Installed) Air-conditioner. Whether you're a first-time buyer, upsizing, or seeking investment potential, this Meadowvale gem offers all of the followings;-5 Public, 6 Catholic and 2 private and French Immersion Schools serve this area.-Child care Centre just across the street-10 Sports fields, 5 basketball Courts and 13 other facilities all within a 20 minutes walk.-Street Transit less than 5 minutes ang Go Rail Transit within 2 Km-Steps To Meadowvale Town Centre-Close To All Religious Places. Offers on Mon,July,21st at 7pm. Seller has the right to accept primitive. (id:53661)
112 Linkdale Road
Brampton, Ontario
Pride of ownership is evident in this beautifully maintained raised bungalow, nestled on a quiet street in a prime location near highways, shopping, and restaurants. This 3-bedroom, 2.5-bathroom home is a rare find, boasting an award-winning garden that has been thoughtfully curated over the years, creating a lush and inviting outdoor retreat.Step inside and be welcomed by pristine woodwork, immaculate floors, and timeless trim, all meticulously cared for by the same dedicated owner. Large windows flood the home with natural light, enhancing the warmth and character of every room.The fully finished basement offers endless possibilities! With a separate entrance, full second kitchen, and ample storage, this space is perfect for a rental suite, nanny accommodations, or multigenerational living. Plus, there's potential to add additional bedrooms, maximizing its functionality.Car enthusiasts and hobbyists will love the attached 2-car garage, featuring ample storage and a mezzanineideal for organizing tools, seasonal decor, or creating a workshop.With a little vision and modern updates, this cherished home has the potential to become the perfect haven for a new family to love for generations to come. (id:53661)
604 - 7 Smith Crescent
Toronto, Ontario
Welcome To This Beautifully Maintained And Thoughtfully Designed 2-Bedroom, 2-Bathroom Condo At 7 Smith Crescent, Nestled Beside Queensway Park In Vibrant Etobicoke. This Spacious Home Offers The Best Of Both Worlds: Tranquil Park Views And Easy Access To Urban Conveniences. Step Into A Welcoming Foyer With Two Double Closets, Providing Ample Space For Coats, Shoes, And Pantry Storage. The Modern Kitchen Is A Chefs Delight, Featuring An Oversized Centre Island With Sleek Quartz Waterfall Counters, Abundant Cabinetry, And Seating For Casual Meals Or Entertaining. The Open-Concept Living And Dining Area Comfortably Accommodates Both Lounging And Hosting, With A Walk-Out To A Generous Balcony Stretching Over 13 Feet Wide Ideal For Morning Coffee Or Unwinding While Enjoying Serene, Tree-Lined Vistas. The Primary Bedroom Offers A Peaceful Retreat With Blackout Blinds, A Large Closet, And A Luxurious Ensuite Showcasing A Walk-In Shower And Floor-To-Ceiling Marble-Inspired Tile. Both Bathrooms Include Elegant Finishes And Practical Medicine Cabinets For Added Storage. A Full-Sized Refrigerator And Separate Full-Sized Freezer Cater Perfectly To Growing Families And Meal Prep Enthusiasts. Amenities Include Concierge, Visitor Parking, Well-Equipped Gym, Hobby Room, Kids Playroom, Party Room With Billiards Table, Two Outdoor BBQ Areas, Fourteen Garden Plots, And Bike Storage. Enjoy The Evolving Queensway Strip, With Cafes, Restaurants, And Conveniences Moments Away, Plus Big-Box Shopping At Costco, Home Depot, And Sherway Gardens Nearby. Public Transit And Everyday Essentials Like Grocery Stores Are Only A Block Away, Keeping You Connected While You Savor Life Slightly Removed From The Citys Hustle And Bustle. Step Outside To Queensway Park, Where Tennis Courts, A Skating Loop, Baseball Diamond, Childrens Playground, And Walking Trails Await Just Beyond Your Door. Come Home To Comfort, Style, And Community All Overlooking The Park. (id:53661)
49 Credit Road
Caledon, Ontario
Welcome to 49 Credit Road, a stunning residence nestled in the tranquil community of Cheltenham, Caledon. This exquisite and picturesque home offers a private backyard oasis backing onto the serene Credit River, complete with a private patio by the river and a Gazebo, perfect for relaxation and entertaining. Enjoy the natural beauty and privacy of this exceptional setting. Inside, you will find a sunlit sunroom, a cozy breakfast area, and a private office space. The home also features 4 spacious bedrooms, including a private nursery in the primary bedroom, offering comfort and convenience for your growing family. Complete with the primary bedroom, is a sitting area, a fireplace, and walk out to private balcony. Throughout the home, you will appreciate the elegance of hardwood floors and the thoughtful design that maximizes the above grade living space. Don't miss this unique opportunity to own a piece of paradise in Cheltenham! (id:53661)
218 - 2560 Matheson Blvd E
Mississauga, Ontario
Three Fully Furnished Professional Offices in a CPA Firm with a Shared Kitchen and Common Boardroom In The Most Sought After Business Location In Mississauga. Incredible amount of natural light. Windows along entire side of unit. Shared Kitchen and Common Board Room. A Great Location In A Very Busy Plaza Located Within Minutes Of The Airport, Close To Major Highways 407,427,410. Suitable for Business Professionals such as Mortgage Brokers, Real Estate Agents, Lawyers, Accountants, Insurance Brokers, etc. Office #1- 120 Sqft , Office #2- 184 Sqft , Office #3- 420 Sqft (id:53661)
218 - 2560 Matheson Blvd E
Mississauga, Ontario
One Fully Furnished Professional Office Space in a CPA Firm with a Shared Kitchen and Common Boardroom In The Most Sought After Business Location In Mississauga. Incredible amount of natural light. Windows along entire side of unit. Shared Kitchen and Common Board Room. A Great Location In A Very Busy Plaza Located Within Minutes Of The Airport, Close To Major Highways 407,427,410. Suitable for Business Professionals such as Mortgage Brokers, Real Estate Agents, Lawyers, Accountants, Insurance Brokers, etc. (id:53661)
4302 Mayflower Drive
Mississauga, Ontario
Welcome to 4302 Mayflower Drive, a spacious and well-maintained 3+2 bedroom detached home nestled on a quiet, family-friendly street in the heart of Mississauga, near Eglinton and Hurontario. This thoughtfully designed home features hardwood flooring on the main level, a separate living and dining area, and a cozy family room with a wood-burning fireplace perfect for entertaining or relaxing. The updated kitchen boasts ceramic flooring and walks out to a private, fenced backyard complete with a mature cherry tree. Upstairs, you'll find three generously sized bedrooms, including a primary retreat with a large closet and a 3-piece ensuite. The fully finished basement features a separate side entrance, two bedrooms, two 3-piece ensuite bathrooms, and a second kitchen ideal for extended family, guests, or in-law suite/income potential. One of the bedrooms includes concealed kitchenette rough-ins, offering future flexibility as a self-contained studio. The garage also includes a rough-in for a future bathroom. Enjoy parking for up to 6 vehicles with a double car garage and a 4-car driveway. Located minutes from top-rated schools, Square One, parks, transit, and highways 403/401this home offers comfort, functionality, and incredible convenience. (id:53661)
287 Camborne Crescent
Burlington, Ontario
Located in the heart of South Burlingtons coveted Roseland community, this fully renovated 4-bedroom, 3.5-bathroom home offers an unbeatable blend of style, comfort, and convenience within the highly desirable Tuck and Nelson school district. From the moment you arrive, youll be struck by the homes stunning curb appeal and tranquil, professionally landscaped surroundings. Inside, refinished hardwood floors and stairs run throughout, complemented by modern lighting and fresh finishes at every turn. The beautifully updated kitchen features sleek new quartz countertops, while three fireplacesincluding one in the finished basementprovide inviting warmth and charm across multiple living spaces. The expansive primary suite is a standout, boasting a luxurious ensuite and an impressive walk-in closet addition. With a double garage, thoughtfully designed layout, and proximity to parks, lakefront trails, and downtown Burlington, this home is the total package for todays discerning buyer. (id:53661)
106 Appleby Place
Burlington, Ontario
Welcome to this exceptional luxury estate in Shoreacres, steps from the lake - offering over 9,000 sqft of beautifully designed living space. Custom built with impressive curb appeal and meticulous attention to detail. Grand entrance and main staircase welcome you to this thoughtfully designed home that blends relaxed elegance w/timeless design through layered millwork and a purposeful layout. The formal living features coffered ceilings, gas fireplace and double sided aquarium. The grand dining room provides ample space for large family gatherings. A sun-soaked kitchen opens into a bright sunroom and walkout to the backyard- ideal for morning coffee or hosting poolside gatherings. Chefs kitchen features a large island, gas cooktop, double wall ovens, oversized fridge, pantry and a built-in bar area with sink. The utility wing is tucked away w/mudroom, garage access, secondary stairs and additional rear yard access. The south facing primary retreat has lake views, gas fireplace, generous walk-in and a spa ensuite. Four additional well-appointed bedrooms enjoy their own private ensuite. The fifth bedroom also features its own rec room with second laundry and sink - perfect for a dedicated in-law or nanny suite. The nearly 3,100 sqft finished basement includes a bedroom with ensuite, bar, wine cellar, theatre room, gym, and ample space for entertaining.The professionally landscaped rear yard features multiple flagstone seating areas, a full size heated salt water pool with automatic cover, outdoor kitchen/ BBQ station, and covered cabana with gas fireplace, all bundled in a Muskoka-like tranquil setting. Elegant, timeless, and serenethis is a rare opportunity to live steps from the lake in one of Burlingtons most coveted neighbourhoods. Luxury Certified. (id:53661)
14 - 2468 Post Road
Oakville, Ontario
Welcome to Unit 14 at 2468 Post Road a modern and stylish townhome that features 2 dedicated parking spots, a rare and valuable bonus in this area, located in one of Oakville's most sought-after neighbourhoods near the vibrant Dundas & Trafalgar corridor. With shops, restaurants, schools, parks, and public transit all just steps away, this location offers the ultimate in convenience and lifestyle. Inside, you'll find a bright, freshly painted, and contemporary interior designed for low-maintenance living. The open-concept layout offers a functional flow, perfect for both relaxing and entertaining. Brand new carpets add a fresh, comfortable feel underfoot, while large windows flood the space with natural light. The home features 2 spacious bedrooms, ideal for rest, work, or guests, and the convenience of in-suite laundry adds to the everyday ease of living. Step outside to enjoy a large balcony, perfect for morning coffee, dining al fresco, or simply unwinding in your own private outdoor space. Modern finishes throughout make this home truly move-in ready. Whether you're a young professional, downsizer, or investor, this is a fantastic opportunity to own in a thriving Oakville community. Don't miss your chance to call this beautiful townhome your own stylish, convenient, and perfectly located. (id:53661)
13 Gower Court
Halton Hills, Ontario
Welcome to 13 Gower Court in Georgetown, a beautiful blend of character and modern updates in one of the most desirable communities around. Think quiet streets, and walkable charm. The 1046sqft (MPAC) raised brick bungalow offers an updated kitchen on the main level complete with a gas stove and breakfast bar, an open concept main floor which includes a living and dining room with walkout to a bright and spacious sunroom overlooking the back deck and vast backyard, 3 good size bedrooms on the main level with the primary with a built in closet organizer and laminate flooring throughout. The additional residential unit registered with the town offers a complete one bedroom apartment with separate walk up entrance large windows allowing an abundance of natural light complete with its own kitchen, living and combined dining room, laundry room and a large 4th bedroom with his and hers closet and an updated 3pc bathroom. The additional residential unit is currently tenanted and is an excellent source of supplement income. either live upstairs with the tenants below or for any investor the two self contained units would be perfect addition to any portfolio. The home has a large detached 1 car garage and double wide and deep driveway for ample parking for vehicles. The oversized deep backyard with new fencing offers lots of space to entertain. The home is situated on a private court close to school, shopping and restaurants in town. (id:53661)
212 - 1276 Maple Crossing Boulevard
Burlington, Ontario
Welcome to this beautifully spacious 2-bed + den suite offering 1,384sf of living space an ideal opportunity for those seeking both comfort and lifestyle in the heart of downtown Burlington. Perfectly situated in a quiet, treelined court, this residence is surrounded by gardens and greenery, providing a peaceful retreat just steps from the downtown core. Enjoy access to the lake, trails, boutique shopping, fine dining, and more. Inside, you're greeted by a layout filled with natural light from expansive windows, including a stunning wall-to-wall bay window in the living room that showcases serene views and invites the outdoors in. Rich hardwood flooring adds warmth and character, while the timeless kitchen is designed with functionality in mind, offering ample cabinetry, extensive counter space, and a seamless connection to the dining area, which overlooks the tranquil mature trees. The spacious den, enclosed with French doors, includes custom built-in shelving and a desk, creating an ideal home office. A versatile sunroom adds even more living space, whether you envision a cozy reading nook, yoga corner, or entertainment lounge. The primary bedroom offers a walk-in closet and a 4pc ensuite featuring an oversized vanity, deep soaker tub, and a glass walk-in shower. The 2nd bedroom is also generously sized with its own walk-in closet and access to a 3pc main bathroom with a sleek glass shower. This unit also includes 2 underground parking spaces and extra large locker for ultimate convenience. Residents enjoy a safe, amenity-rich lifestyle with 24-hour manned security and a host of facilities including a fitness centre, party/media room with kitchen, squash court, pickleball court, games room, meeting room, outdoor BBQs, and a sparkling outdoor pool. With quick access to major highways, the GO Station, and Fairview Mall, everything you need is right at your doorstep. This is carefree condo living in one of Burlington's most desirable and connected communities. (id:53661)
350 Delaware Avenue
Toronto, Ontario
Welcome to This Charming, Historic Residence Situated on One of the Most Desirable & Mature Streets in Dovercourt Village. Circa 1907, Combining Timeless Character w/Modern Updates, This Renovated & Spacious Family Home Boasts 4 Bdrms & 4 Baths - Perfect for Accommodating Family & Guests Alike. The Exceptional Open-Concept Main Level w/Wide Plank Hdwd Floors, Soaring Ceilings, & Pot Lighting is an Ideal Space for Entertaining & Everyday Living. The Stunning, Gourmet Kitchen Has Been Fully Reno'd, Showcasing an Impressive Center Island w/Breakfast Bar, Superb Waterfall Quartz Countertop & Quality SS Appls. A Discreet Powder Room Under the Staircase Completes This Thoughtful Design. Upstairs, Discover 3 Generous Bedrooms on the 2nd Level, w/Hdwd Floors & Built-In Storage, Plus a Walk-Out to a West-Facing Roof Deck - Enjoy the Afternoon Sun & Evening Sunsets. The Expansive Primary Suite on the 3rd Floor Includes a Handy Ensuite Bath, Ample Closet Space + a 2nd Walk-Out - a Splendid Set-Up to Add a 2nd Sundeck. Stylish & Self-Contained w/Separate Rear Entrance, the Reno'd Lower Level Features a Spacious 1 Bdrm Suite - Perfect Space for Guests, Rental Income, or Extended Family. It Includes a Beautiful Luxurious Kitchen, a Lovely Bath, a Good-Sized Bedroom & its Own Laundry. Step Outside to the Tranquil Backyard & Relax in the Lush & Colourful West-Facing Perennial Garden. At the Front, the Private, Covered Porch is a Peaceful Spot for Morning Coffee. There's Parking for 2 Cars Via the Rear Lane. A Stone's Throw to the Best of Everything in Dovercourt Village, it's Just a 5 Min Stroll to the Ossington Subway Station Right on Delaware & An Array of Vibrant Shops/Cafes on Bloor. There's an Abundance of Nearby Green Spaces Too: Christie Pits & Dufferin Grove Parks Where Virtually Every Outdoor Activity is Available: Swimming, Farmer's Market, Sports Fields, Playgrounds, Wading Pool, Skateboarding, Pickleball, or Take in a Game & Watch the Toronto Maple Leafs Baseball Team. (id:53661)
2117 - 55 George Appleton Way
Toronto, Ontario
A rare end-unit townhouse offering the best of both worlds condo convenience without the high-rise hassle. At 585 square feet, it offers more space than most one-bedroom condos, at a fraction of the price. This freshly painted, light-filled home features east and south-facing windows, bringing natural light into every corner. Enjoy the privacy of your own dedicated front entrance, a private balcony overlooking a quiet parkette, and the added value of parking and locker. The open-concept layout flows effortlessly, with an expansive primary bedroom and bright, functional living space. Snow removal is taken care of, so you can enjoy low-maintenance living year-round. Perfectly located with quick access to Highway 401, and just minutes from Yorkdale Mall, TTC routes, and everyday essentials this is turnkey living designed for comfort and convenience. (id:53661)
2 - 977 Francis Road
Burlington, Ontario
Bright & Spacious 3-Bed, 3-Bath End-Unit Townhome in Family-Friendly Community Welcome to this rarely offered end-unit townhome featuring 3 bedrooms, 3 bathrooms, and 2 exclusive parking spaces. Enjoy open-concept living and dining areas, a private patio, and a balcony off the spacious primary suite. Located in a quiet, family-oriented neighborhood just steps from schools, shops, and transit this home offers the perfect blend of comfort and convenience. (id:53661)


