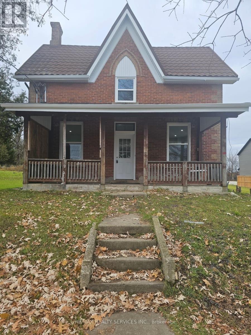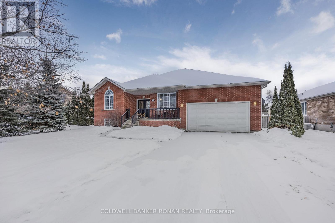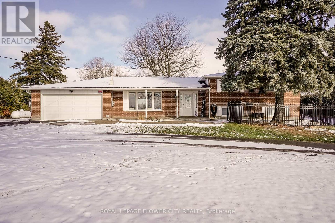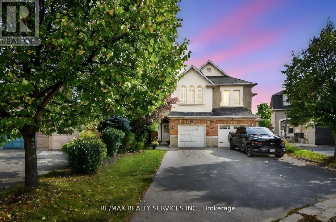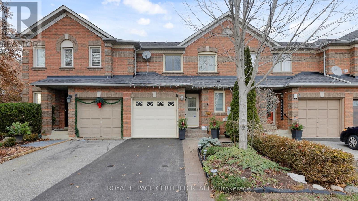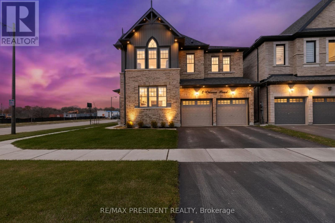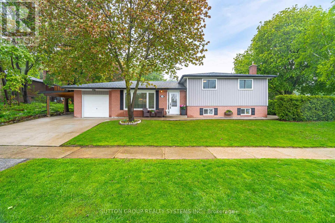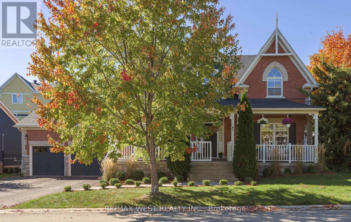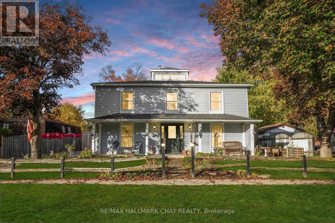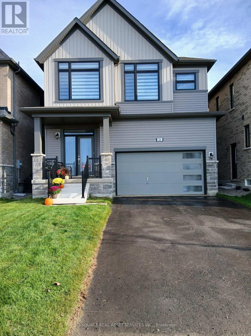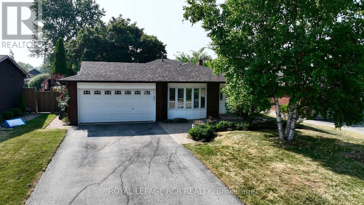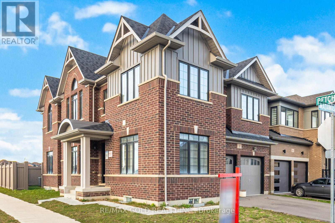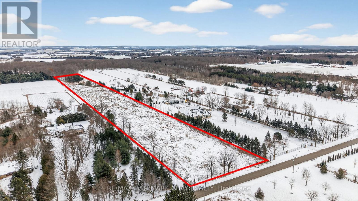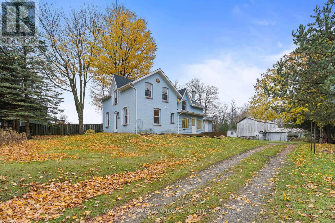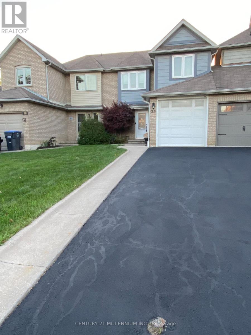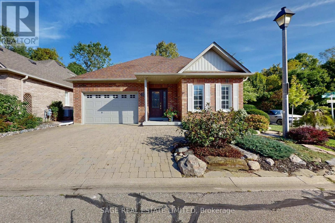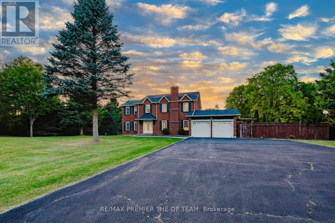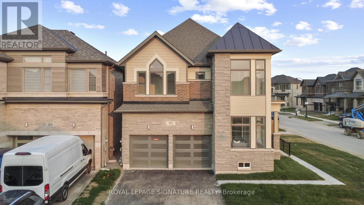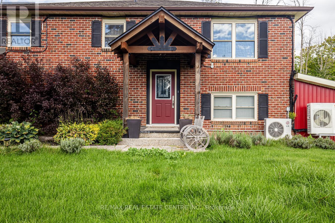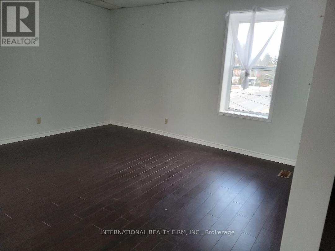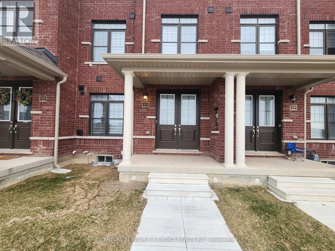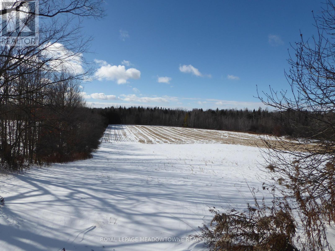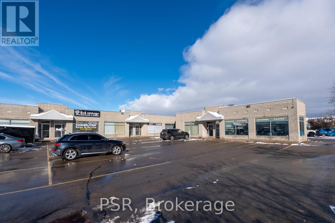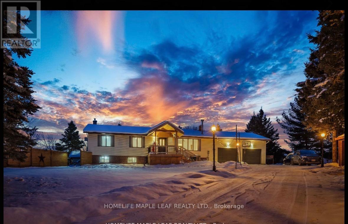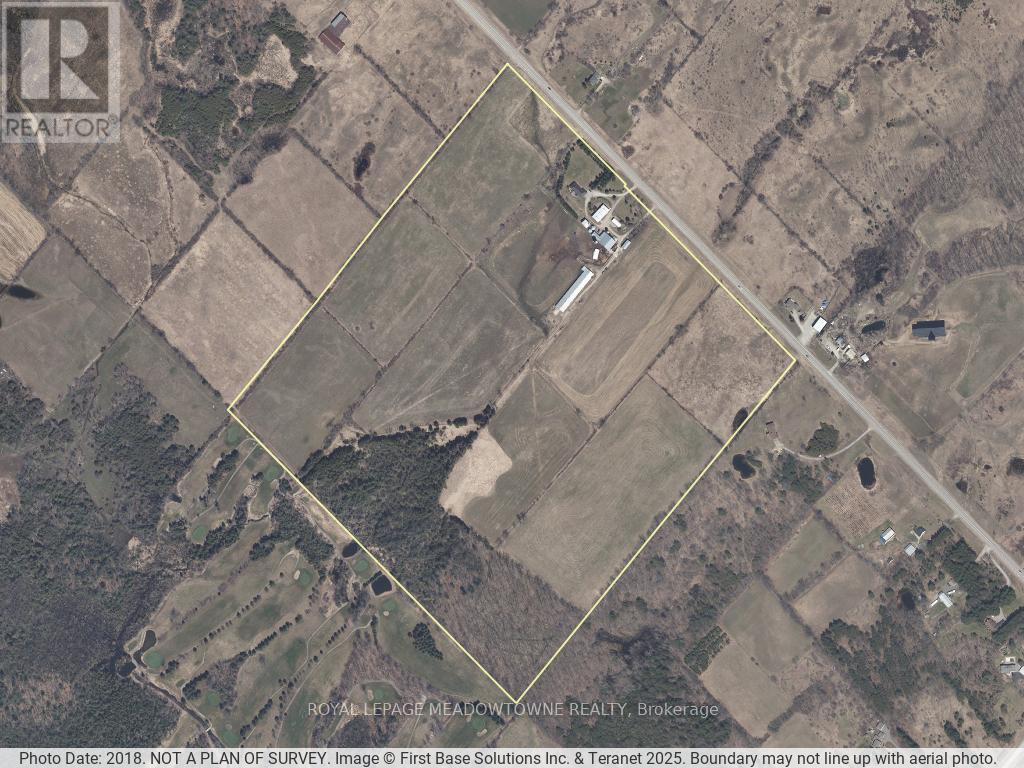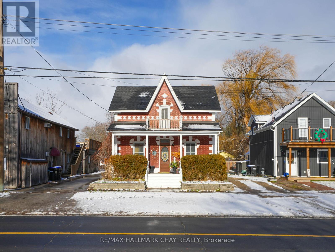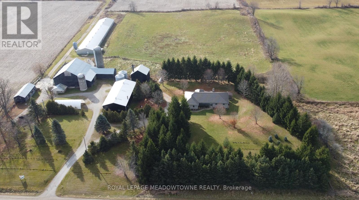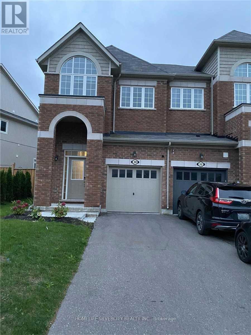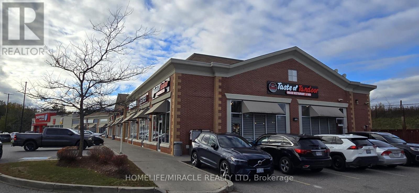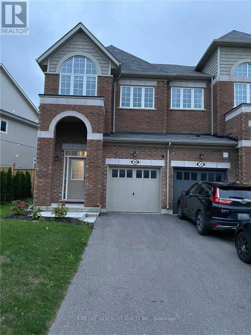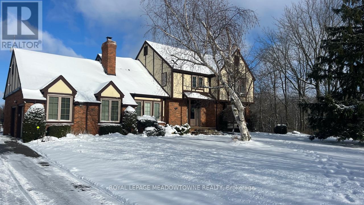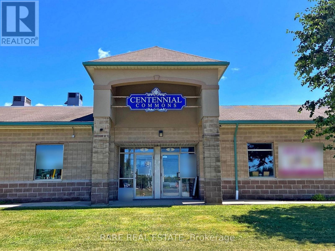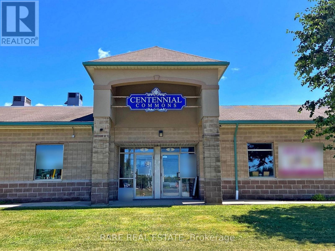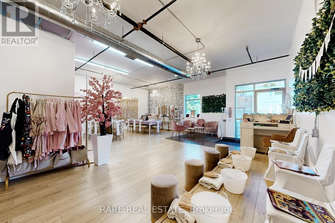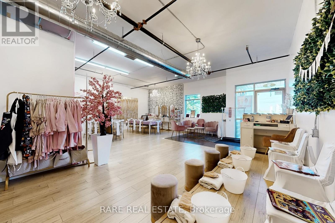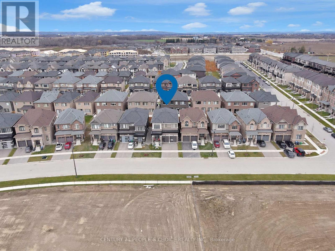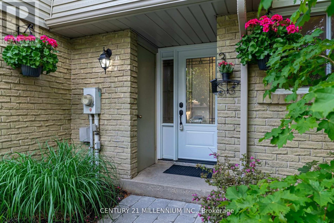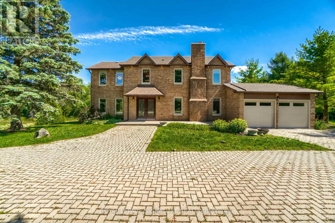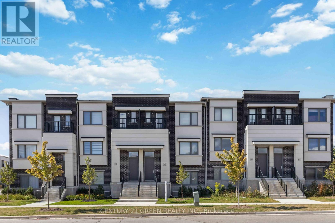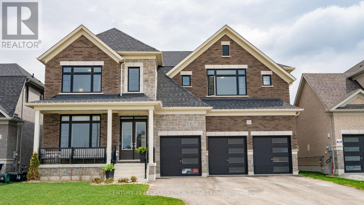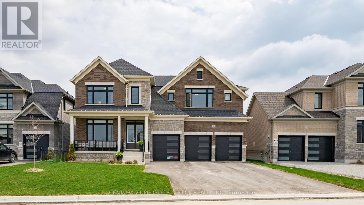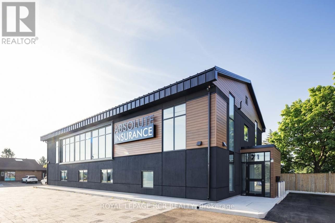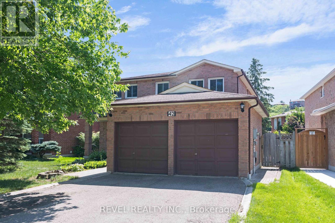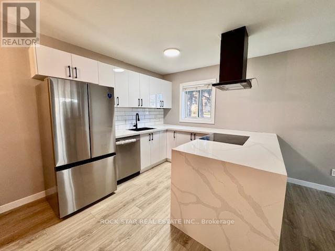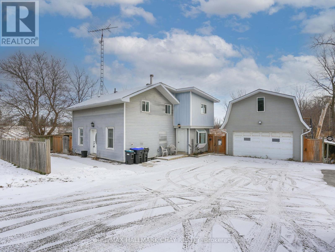Unit A - 8918 Wellington 124 Road
Erin, Ontario
Charming Victorian Two-Storey Home for Lease - Immediate Possession Discover this excellent all-brick Victorian home, perfectly situated on a central corner in rural Erin. Set on a spectacular 164 ft x 426 ft lot, this spacious two-storey beauty blends classic character with modern updates. Inside, you'll find three generous bedrooms, including a main-floor primary bedroom for added convenience. The bright, renovated kitchen features updated cupboards, modern counters, and brand-new appliances - fridge, stove, dishwasher, washer, and dryer - offering a fresh, move-in-ready feel.The home is filled with loads of windows and abundant natural sunlight, creating a warm, inviting atmosphere throughout. Enjoy laminate flooring on both levels, plus the convenience of second-floor laundry. Step outside to a large and welcoming front porch, perfect for relaxing and taking in the peaceful rural surroundings. Recent upgrades include new windows and a new roof, adding peace of mind for the next tenant. A wonderful opportunity to lease a well-cared-for home with timeless charm and modern comfort - available for Immediate Possession. (id:53661)
28 Dekker Street
Adjala-Tosorontio, Ontario
Spacious bungalow living with room for extended family, guests, or live-in support-all in a quiet, convenient location. Offering approx. 3,600 sq. ft. of finished space, this home is designed for comfort and flexible multigenerational living. Bright, open-concept principal rooms with hardwood floors, a modern kitchen with quartz countertops, and an easy walkout to the deck. Enjoy backyard living with a pool and fully fenced yard-perfect for relaxing and hosting family gatherings. The primary has an updated ensuite and a walk-in closet, and the two secondary main-floor bedrooms share an updated full bath. The fully finished lower level is ideal for in-laws, adult children, or visiting family, complete with a fourth bedroom, spacious full bathroom and large, adaptable living spaces that can serve as a separate retreat. With inside access from the 2-car garage and a layout that supports aging in place, this home offers the best of both worlds: single-floor convenience when you want it, plus additional space for family when needed. No matter your changing needs, this property delivers comfort, practicality, and thoughtful design in a sought-after setting. (id:53661)
14073 Centreville Creek Road
Caledon, Ontario
Charming Sidesplit On Scenic Property. Mature Trees, Huge Circular Driveway, Sunny Stone Entrance. Fabulous Updated & Upgraded Home. Newer Vinyl Windows & Doors & Eavestroughs. Custom Kitchen With Quartz Counters, Porcelain & Marble Tile And Sun Tunnel. Stunning Family Room With Classy Fireplace & Hardwood. Gorgeous Master Bedroom With Ensuite.Exposed Concrete on side, front, back of house (new in 2023) New Patio deck (new in 2024) Above ground hot tub (new in 2024) Central AC - New AC in 2024New furnace (2025) Sun room (heat pump/ac in that room) - 2023 Roof shingles changed 2023 New asphalt driveway in 2023 Washer/dryer new in 2024 Fridge, stove new in 2024New paint 2025 Upgraded washrooms - 2024Upgraded kitchen - 2023 New garage opener with camera (2025) Security cameras all around house (2023) (id:53661)
12 Hesketh Court
Caledon, Ontario
Welcome to Valleywood! Trade your monthly condo fees and leave behind the hustle and bustle of city living, for this beautifully maintained semi-detached home, tucked away on a quiet, family-friendly cul-de-sac in one of Caledon's most desirable neighbourhoods. The brick and stucco exterior and covered porch offer timeless curb appeal, while the long driveway fits three cars plus an attached one-car garage for added convenience. Inside, the main level features hardwood floors throughout, a spacious living room with elegant crown moulding, and an updated kitchen with quartz countertops, stone backsplash and stainless-steel appliances. The dining room offers a seamless walk-out to a large deck and hardtop gazebo, ideal for summer barbecues, entertaining and relaxing. Upstairs, you'll find three bedrooms and two full bathrooms, including a primary retreat with a 4-piece ensuite and walk-in closet. The basement rec room with pot lights adds more living space for movie nights, play space or a home office, as well as laundry room with new washer and dryer. Walking distance from a library, big soccer park with playground, and located on a school bus route in the sought-after Mayfield Secondary School district. Conveniently located close to shopping and other conveniences and just off Highway 410 for easier commuting. Furnace and AC (2024), washer dryer (2025). (id:53661)
6 Alderbrook Place
Caledon, Ontario
Welcome to this charming freehold townhouse offering 3 generous bedrooms and 3 washrooms, along with a fully finished basement for added versatility. Located in one of Bolton's most desirable family-friendly neighbourhoods, this home is steps from schools, parks, community amenities, shopping, and scenic walking trails-an ideal setting for families, first-time buyers, or downsizers. Professionally landscaped, extended driveway with stamped concrete, Welcoming wide foyer, Spacious kitchen with plenty of cabinetry and prep space, breakfast bar, Gas Stove, a comfortable dining area, and an inviting living room perfect for gatherings and everyday living. Upstairs, the primary bedroom boasts ample space and a large closet, and an ensuite. The bright main level features a spacious kitchen with plenty of cabinetry and prep space, a comfortable dining area, and an inviting living room perfect for gatherings and everyday living. Upstairs, the primary bedroom boasts ample space and a large closet, accompanied by two additional well-sized bedrooms.The finished basement provides excellent additional living area-ideal for a recreation room, home office, gym, or guest space-along with extra storage options. The private backyard offers the perfect outdoor retreat for relaxation or entertaining on a wooden deck with retractable awningWell-maintained and move-in ready, this solid home delivers comfort, functionality, and exceptional value. A fantastic opportunity in a sought-after Bolton neighbourhood! (id:53661)
2 Vincena Road
Caledon, Ontario
Welcome to this stunning 2023-built, Over 3,000 sft detached corner-lot home offering a bright, luxurious, and highly functional layout with modern upgrades throughout. Over 100k value in upgrades. 9'ft Ceilings on Main and Second. TWO GRAND BEDROOMS WITH ENSUITES & WALKIN CLOSETS. The home features an impressive 8 ft double-door entry, smart lighting controlled by an app, pot lights on the exterior and main floor, upgraded porcelain tiles, and hardwood flooring in the main living areas. Enjoy separate living, dining, and family rooms along with a spacious modern kitchen equipped with Quartz countertops, Quartz Backsplash, a gas stove, double-door smart, Oak Stairs, Samsung fridge, extended cabinets, and a large breakfast area; all illuminated by huge windows that flood the home with natural light. Huge Primary bedroom with extra spacious walk-in closet and a SPA-style Ensuite with Double sink vanity, Soaker Tub and Glass Standing shower. The second floor offers 4 spacious bedrooms and 3 full bathrooms, including a convenient Jack & Jill ensuite so every bedroom has direct bathroom access, plus a large second-floor laundry room for added convenience. ALL BEDROOMS have WALK-IN Closets. Additional features include elegant metal spindle railings, a 200-amp electrical panel, a double-car garage, and a massive open-concept unfinished basement with endless potential for future customization. This exceptional home combines space, luxury, and modern technology, perfect for families seeking comfort and contemporary living in a desirable community. The Spacious Laundry room is on the second floor with a utility washer sink for convenience plus a huge closet for storage. Come take a look at this beautiful home today, before it sells. (id:53661)
175 Connaught Crescent
Caledon, Ontario
Welcome to 175 Connaught Crescent, boasting over 2400 sqft of living space. A beautifully renovated 4-level sidesplit just steps from downtown Bolton. This home boasts a modern, spacious renovated kitchen with a large island, 3+1 bedrooms, 2 kitchens, and 2 bathrooms. The expansive family and dining areas provide the perfect space for entertaining guests. Many upgrades include a concrete driveway, pathways surrounding the entire property, and a stylish patio, roof, soffits, board & batten siding, furnace & A/C all done withing the last 5-7 years. Located in a friendly, family-oriented neighborhood which offers easy walking access to local amenities, schools, parks, and public transit. Just minutes from downtown Bolton, you'll enjoy the convenience of nearby shopping, dining, and entertainment options. With its modern updates and move in ready, this home presents an incredible opportunity in a highly desirable area. Don't miss out! Schedule a viewing and make this stunning property your new home! (id:53661)
41 North Riverdale Drive
Caledon, Ontario
Stunning All Brick Home in the Quaint Village of Inglewood, 15 min to Brampton, 20 min to Orangeville. This 4 Bdrm, 5 Bath home features over 150k in 2024 with brand new prof fin basement with engineered light hardwood flooring, a gorgeous wet bar with quartz countertop, open concept to a cozy 2nd family rm with custom stone gas fp & 2pc bath, 4th huge bdrm with 3pc ensuite, custom closets, and pot lights! Oak staircase leads you to an upper loft with 2 bedrooms, the primary features a large 4 pc ensuite with soaker tub & sep shower. New SS fridge, dishwasher & washer/dryer upstairs, vaulted ceilings, main floor bdrm/office also, formal living or dining rm @ front with french doors overlooking the white covered front porch! Convenient side entrance also & inside access to dbl garage, CAC, Central Vacuum, all new light fixtures, W/O to covered deck & English garden, not a lot of maintenance! No sidewalks, in-law potential & more! 2678 sq ft plus prof finished bsmt! 10+! (id:53661)
120 Howard Crescent
Orangeville, Ontario
** OPEN HOUSE SUNDAY DECEMBER 7 from 2:00-4:00PM** Welcome to 120 Howard Crescent, a beautifully maintained freehold townhouse; with many updates, located in one of Orangeville's most desirable family neighbourhoods. This spacious and inviting home offers a fantastic layout with plenty of room for the whole family to enjoy. The main floor features an inviting living room/dining room with easy-care laminate floors and stylish neutral tones. As you continue to the bright and functional eat-in kitchen you'll find sliding doors that lead to a private, fully fenced backyard, perfect for outdoor dining, entertaining, or simply relaxing. The open flow of the main level creates a warm and welcoming atmosphere that is ideal for everyday living. Upstairs you'll find three generously sized bedrooms, including a comfortable primary suite with ample closet space. The two additional bedrooms and a full bathroom complete the second level, providing plenty of space for family members, guests, or a home office. With three bathrooms in total, this home offers convenience and functionality for busy households.The finished basement adds valuable additional living space and can be used as a recreation room, home gym, office, or guest suite. Freshly painted in neutral tones throughout, the home is truly move-in ready and showcases pride of ownership.This property is ideally situated close to parks, schools, shopping, dining, and all of Orangeville's great amenities, while also offering quick and easy access to commuter routes. Whether you are a first-time buyer, a growing family, or someone looking to downsize without compromise, this home is an excellent opportunity to enjoy comfort, convenience, and community in a prime location. Don't miss your chance to make 120 Howard Crescent your new address, book your showing today and experience all this wonderful home has to offer. (id:53661)
6164 County Rd 13 Road
Adjala-Tosorontio, Ontario
Timeless Character Meets Modern Living! This Beautiful Century Home in the Heart of Everett Offers the Perfect Mix of History, Warmth, and Everyday Comfort. Sitting on a Generous Lot, the Backyard is a True Retreat - Featuring an Above-Ground Pool (with Newer Pump and Liner), a Covered Deck for Summer Lounging, Multiple Sheds, Fire Pit, Fruit Trees, a Pool Change Room, and a Fully Fenced Yard That's Ideal for Kids and Pets. Step Inside and Fall in Love with the Authentic Details that Give This Home Its Personality - High Baseboards, Hardwood Floors, Exposed Brick, a Wood Stove, and Two Staircases that Speak to Its Century-Old Craftsmanship. The Kitchen Offers Rustic Charm and Functionality, Complete with Wood Stove and Newer Stainless Steel Appliances Including a Double Oven. The Spacious Living Room is Warm and Inviting, Centred Around a Gas Fireplace and Designed for Family Gatherings and Cozy Nights In. Upstairs, You'll Find Four Spacious Bedrooms and a Bright, Window-Filled Loft - the Perfect Spot to Read, Work, or Simply Unwind. The Upper Bath Features Double Sinks and a Clawfoot Tub, While the Main Floor Bath has Been Beautifully Renovated. Major Updates Provide Peace of Mind: Roof and Siding (2019, with Re-Insulated Exterior Walls), Windows and Doors (2021 with Transferable Warranty), Septic Tile Bed (2021), Deck (2020), and Detached Garage (2014). No Carpet Throughout, and a Sandpoint Well with Newer Pump for Outdoor Watering. Zoning Allows for a Potential Bed & Breakfast - Opening the Door to Endless Possibilities. With its Perfect Blend of Character, Comfort, and Careful Upgrades, This Everett Gem is Ready to Welcome you Home. (id:53661)
26 Orr Avenue
Erin, Ontario
Brand-New Detached Home in the picturesque town of Erin. 2100 sqft 4 bedrooms, 4 bathrooms, and double-car garage. Kitchen includes Quartz counter tops and large center island, Upgraded tiles and cabinets/Stair Railing. Gas Fireplace. Hardwood flooring flows throughout the main level and upper hallway. Access from garage into mudroom and laundry (Added cabinets). Upstairs is a primary suite features a large walk-in closet and additional regular closet. 5-piece En-suite with elegant finishes. Upgrades includes-200-amp electrical panel and separate side entrance leading to the basement. Zebra blinds throughout. Central A/C. New family-friendly neighborhood, Nearby will be a new school & park. 9 foot main floor ceiling. *For Additional Property Details Click The Brochure Icon Below* (id:53661)
273 Newlove Drive
Caledon, Ontario
Welcome To This Spacious 3 Level Backsplit On A Highly Sought After Street In Bolton's South Hill. Steps To Schools And Shopping. This 3 Bedroom Family Home Boasts An Updated Kitchen With Granite Counters, Spacious Combined Living/Dining Room And Extra Living Space In Lower Level With Above Grade Windows. All Of This On A Beautiful Lot, Perfect Backyard To Enjoy This Summer. (id:53661)
2 Madawaska Road
Caledon, Ontario
Welcome to 2 Madawaska Rd, Caledon - an exceptional, one-of-a-kind corner cross-ventilated residence that perfectly blends elegance, comfort, and modern design! Situated on a premium irregular corner lot backing onto serene green space, this stunning 4-bedroom, 5-bathroom home offers a lifestyle of sophistication and tranquility. From the moment you step inside, you'll be greeted by an abundance of natural light and a thoughtfully designed open-concept layout that radiates warmth and style. The main floor boasts 9-ft ceilings and gleaming hardwood floors that flow seamlessly through the dining and great rooms, creating an inviting atmosphere for family living & entertaining. The spacious great room is centered around a charming fireplace, while the dedicated main-floor den provides the ideal space for a home office or study. The chef-inspired kitchen is a true showpiece, featuring high-end stainless steel appliances, elegant cabinetry, and a generous island perfect for casual dining and gatherings. Every detail has been meticulously designed to balance functionality and luxury. Upstairs, you'll find four large bedrooms, each with its own ensuite bathroom-a rare and highly desirable feature. The primary suite is a luxurious retreat with a large walk-in closet and a spa-like ensuite showcasing a freestanding soaking tub, glass-enclosed shower, & modern finishes that evoke a sense of serenity & relaxation. The additional bedrooms are bright and spacious, offering ample closet space and large windows that fill each room with natural light. The exterior impresses with its elegant architecture and professionally landscaped surroundings, while the backyard's green space backdrop ensures privacy and picturesque views year-round. Recently, the seller has upgraded the main floor with modern pot lights, replacing the standard light fixtures for a sleek, contemporary look. Experience luxury, functionality, and timeless elegance. NO SIDEWALK ADDITIONAL PARKING SPACES IS A BONUS (id:53661)
3005 Concession Rd 4
Adjala-Tosorontio, Ontario
Attention Builders, Investors or Those Looking to Build Your DREAM HOME!! Are You Ready to Discover the Perfect Countryside Setting on This Picturesque 10.2 Acre Property Perfectly Situated in Loretto (South Adjala). This is a Rare Opportunity to be Located only 45 min. to Pearson Airport, 40 min. to Vaughan and only 20 min. to Bolton or Orangeville & With Convenient Access to Hwy's 9, 50, 27, and 400! Create Your Custom Build In An Area of Fine Multi-Million Dollar Homes But Being only Mins. Away From All of Alliston's Amenities Offering The Best of Both Worlds; Rural Country Living with Urban Amenities!! Enjoy That This Lot is Located On A Paved Road & Has a Mix of Open Fields & Hardwood Forest. Don't Miss Out on This Amazing Opportunity!! (id:53661)
9328 Wellington Rd 50 Road
Erin, Ontario
Affordable country living on 1.93 Acres with a pond! Get away from it all yet live minutes from town with all its conveniences. Away from the hustle and bustle with pretty views and room for all your toys. The house is a generous size! The main floor features an open concept kitchen/family room plus a formal living room/parlour, a four piece bathroom with in-floor heating and even an office. There are four bedrooms on the second level, all featuring double closets, plus a little nook space and a bathroom. The mudroom is super convenient and spacious. There is also an enclosed porch with pretty country views. The property currently has a large trailer that could be ideal storage space and a barn with power. Shingles were replaced November 1, 2025. Propane tank is owned as well as the hot water tank. ESA available with a new 200 amp panel in 2003. There is a propane furnace plus some baseboard heating. Wood stoves are as is and detached. Survey available. Adjacent 37 acres are also for sale next door to the east of the property. A fabulous building lot for your dream home and boasts a huge quonset hut! All in 'as-is' condition. (id:53661)
32 Gardenia Way
Caledon, Ontario
Completely renovated freehold townhouse in desired Valleywood. Main floor boasts SS appliances(Gas oven is wifi enabled and can be monitored through an app) and built in wine rack in anelegant chef's kitchen with granite countertops. Upgraded staircase w/wrought iron spindles.Maintenance free fenced back yard w/gas line for BBQ backs onto park so no neighbours behind.Overhead storage and tire poles installed in garage, extra insulation in attic (2 yrs.)anddehumidifier installed on furnace within 12 months. 240v outlet installed in the garage tocharge an electric vehicle or any appliance that needs 240v.Extras: Entire home has had ethernet run so devices can be hardwired for a better connectioninstead of wifi. Ports in the family room, and all 3 bedrooms. The security cameras in thefront and back are also hardwired. Additional cable run in the family room and upstairs hallwayfor wireless access points for strong wifi connection (hardware required), Ecobee SmartThermostat and Ring Smart Doorbell, both controlled through app, Smart door lock, Proximitysensors on door (front + backyard. Smart hub that controls many light switches incl. frontlights installed with smart switches can be controlled (on/off/dimmed) through an app. Twohardwired Reolink security cameras (backyard and driveway) w/nightvision, both cameras and theNVR (id:53661)
30 Nailsworth Crescent
Caledon, Ontario
Welcome to 30 Nailsworth Crescent, Caledon East a stunning bungalow perfectly positioned on a premier corner lot, beautifully landscaped and fully fenced for privacy. This elegant home boasts timeless curb appeal and a thoughtfully designed interior ideal for modern family living and entertaining. Inside, gleaming hardwood floors flow throughout the main level. The spacious open-concept living room features, crown moulding ,a cozy gas fireplace, large windows, and a walkout to the private deck and garden. Seamlessly connected, the dining area and chefs kitchen create the heart of the home. The kitchen offers a generous breakfast bar and ample space - perfect for hosting family and friends.The primary bedroom is a serene retreat with hardwood floors, California shutters, a large double closet with built-ins, and a private 3-piece ensuite. A bright main-floor office overlooks the front yard and can easily serve as a second bedroom if desired. For convenience, a well-situated main-floor laundry room completes the level. The fully finished lower level expands your living space with a sun-filled recreation room featuring another fireplace and oversized windows. A spacious second bedroom with a custom double closet offers excellent natural light, complemented by a family-sized bathroom with a deep soaker tub. The utility room provides generous storage and flexibility for your future projects. Step outside to enjoy the private, professionally landscaped garden, complete with a deck, gas BBQ hookup, and a garden shed. This low-maintenance outdoor oasis is ideal for quiet relaxation or family gatherings. Located within walking distance to Caledon East's charming shops, schools, restaurants, and the Caledon Trailway for scenic walks and hikes, this home combines small-town charm with convenience. Parks, recreation centre, and major highways are just minutes away, making 30 Nailsworth Crescent the perfect blend of comfort, lifestyle, and location. (id:53661)
8 Elite Road
Caledon, Ontario
Set on 4.08 acres in a sought-after estate community, this family home blends elegance, comfort, and modern upgrades. With 4 bedrooms, main floor laundry, and a cozy family room anchored by a gas fireplace, the layout is designed for everyday living. The custom kitchen features granite countertops, stainless steel appliances, pot lights, a pantry, and a wine rack, while the formal dining room overlooks the property, creating the perfect atmosphere for gatherings. Outdoors, enjoy extensive decking, a large attached garage, and an in-ground pool, an entertainers dream for summer days. Recent updates include stylish new lighting, a refreshed second-floor bathroom, and a fully finished lower level with abundant space, including a renovated bedroom ideal for family or guests. This is your opportunity to own a prestigious Caledon estate offering both luxury and tranquility in one of the areas most exclusive settings. (id:53661)
13413 Humber Station Road
Caledon, Ontario
Great Opportunity To Invest In fastest growing Development Area of Bolton(Caledon). Bolton west secondary plan is underway ( See Attachment).New planned highway 413 exit will be on humber station rd just few kilometers south of this property , Fully Renovated (Move-In-Condition) 4+2 Bdrm & 3 Baths Solid Brick Bungalow On 1 Acre (150feet X292.7feet) Lot & Drawing Already Approved To Build Custom Home Main & 2nd Flr 7486 Sqft. + Bsmt 3374 Sqft ( See Attachment). Huge Bungalow With Brand New Modern Kitchen (2022) W/Stainless Appliances, New Quatz Counter Top & Backsplash (2022) Modern New Floor Tiles (2022) Updated All 3 Baths (2022) Mbr W/4Pc Ens. & Closet. Liv/Din W/Pot Lights & Bay Window)) Huge Family Rm W/Fire Place & Pot Lights)) 20 New Exterior Pot Lights (2022) New Garage Doors (2022) W/Openers)) 2 Bdrm Huge Bsmt W/New Kitchen (2022) & Own Laundry .New Laminate (2022) Lots Of Development Coming In The Neighborhood. huge Potential. The Home Is Well Set Back From The Road Offering Peace And Quiet. Very Close To Bolton, Future Go Train Station & Amazon + Canadian Tire Warehouse . ** This is a linked property.** (id:53661)
91 Player Drive
Erin, Ontario
Welcome to this exceptional newly built home by Cachet Homes, ideally situated on a premium corner lot in the picturesque town of Erin. Offering 4 spacious bedrooms, 3 bathrooms, and parking for up to 6 vehicles (including a double-car garage and extended driveway), this home is the perfect blend of luxury, comfort, and function. As you step through the elegant double-door entry, you're welcomed by a grand open-concept foyer filled with natural light. The main floor features 9-foot smooth ceilings and stylish 8-foot interior doors, creating a sense of openness and sophistication. Rich hardwood flooring flows throughout the main level and upper hallway, complemented by solid oak stairs with matching oak railings. The great room and den showcase custom waffle ceilings and a cozy gas fireplace, offering both charm and warmth. The upgraded kitchen is a chef's dream, complete with premium cabinetry, granite counter tops, and a large center island which is perfect for entertaining. A convenient mudroom with garage access enhances everyday functionality. Upstairs, the spacious primary suite features a large walk-in closet and a spa-like 5-pieceensuite with elegant finishes. The second floor also includes a full laundry room, adding convenience to daily living. Located in a highly desirable, family-friendly neighborhood, this home is just minutes from top-rated schools, scenic parks, trails and essential amenities. With exceptional curb appeal, high-end finishes, and a thoughtful layout, this is a rare opportunity to own a luxury home in one of Erin's most sought-after communities. (id:53661)
9438 Wellington Rd 42 Road
Erin, Ontario
Discover this well-maintained raised bungalow set on a generous countryside lot shy of 1 acre, offering over 2,000 sq. ft. of finished living space in a peaceful rural setting. Featuring 3 spacious bedrooms and 2 bathrooms, including a private semi-ensuite off the primary bedroom, this home is designed for comfort and convenience. The open-concept floor plan creates a bright and airy atmosphere, with abundant natural light flowing through both levels. Over $50,000 spent in recent upgrades further enhance the value and comfort of this property. Notable improvements include a new heat pump, a Rain Soft water filtration system, stylish pot lights both inside and outside the property and a fiberglass roof on the shed for long-term durability. The finished 2-car garage provides versatility for parking, storage, or workshop projects, while the separate entrance to the lower level offers excellent in-law suite potential or additional income opportunity. Outdoors, the property shines with recent landscaping upgrades, including armor stones and hydroseeding for both beauty and functionality. A charming back bridge leads to a private entertaining area complete with a cozy fire pit perfect for quiet evenings or hosting gatherings. With nearly an acre of land, there is ample room for outdoor activities, gardening, or simply enjoying the tranquility of country living. Perfectly located near Georgetown, Brampton, and Mississauga, close to Trafalgar Road and only 20 minutes to Highways 401 and 407, this home offers the best of both worlds - countryside serenity with city convenience. With low utilities, modern upgrades, and a move-in-ready design, this bungalow is the ideal blend of comfort, space, and rural charm. (id:53661)
92 Trafalgar Road
Erin, Ontario
Great Rental Opportunity In The Heart Of Downtown Hillsburgh! Second floor office space. Now Available *C1 Zoning, Prime Location On Trafalgar Rd. Excellent High Traffic Visibility, Newly Renovated With 8 good sized rooms and a washroom ! Total Space Of Approx. 2000 Sq.Ft . Tenant To Pay their own hydro and gas will be charged $200/month on top of the rent. Good for tutoring, salon, spa etc. (id:53661)
426 Tim Manley Avenue
Caledon, Ontario
BRAND NEW LUXURY TOWNHOME - 6 CAR PARKING | DOUBLE DOOR ENTRY | DOUBLE CAR GARAGE Welcome to this stunning 3-bedroom, 4-washroom modern townhome offering premium finishes and a highly functional layout perfect for families and professionals. Main Floor:Elegant formal living room Convenient powder room Laundry room on the main level Direct access to the double car garage Second Floor:Bright & spacious family room with a cozy fireplace Walkout to a huge private balcony Soaring 9 ft ceilings Modern, open-concept kitchen featuring:Quartz countertops Breakfast bar Stainless steel appliances Third Floor:3 spacious bedrooms2 full washrooms Primary bedroom offers a luxurious ens suite + private balcony Parking:Double car garage + extended driveway = Total 6 car parking! Location Highlights:Ideally located near Hwy 410, Brampton GO Station, schools, parks, shopping, and all major amenities. (id:53661)
5258 Third Line
Erin, Ontario
HAVE YOU BEEN SEARCHING and your a ideal style of home does not exist or the existing inventory of properties do not meet your needs or expectations? Why not consider building your ideal home on this exceptional 1.03-acre residential lot in the Town of Erin. Ideally situated on a peaceful rural road, this pristine, cleared lot is a blank canvas filled with potential. The property's excellent topography is perfectly suited for a walk-out basement design, offering abundant natural light-ideal for creating an inviting in-law or secondary suite. Save money by using this property natural gentle slope to accent your design of a seamless indoor-outdoor living space, especially in this natural and peaceful country settings backing onto farmland and forest. Large windows and walk-outs create bright, open lower levels, allowing you to wake up each day to serene views of farmland and lush forests-or unwind in the evening with breathtaking sunsets and stargazing under the night sky. This property promises privacy, tranquility, and picturesque scenery for many years ahead. Additionally, benefit from Ontario Federation of Agriculture (OFA) tax credits currently applied, reducing your property taxes until construction begins. This lot comes ready for your dream home in the Spring with clearance from the Conservation Authority, confirming there are no conservation restrictions, so you can confidently start your building permit application process with the Town of Erin and Wellington County. HST may apply. Embrace the best of country living without compromising convenience-town services, shopping, churches, and commuter routes are just minutes away. GO train station is approx 10 mins away and a short drive to commuter route that take you to the City. Seize this rare opportunity and start building your dream home today! Google Maps: use 5223 Third Line, Acton the property is directly across the road. (id:53661)
12 - 2 Marconi Court
Caledon, Ontario
Welcome to Unit 12 at 2 Marconi Court, an exceptional industrial and office unit available for lease in the heart of Bolton's established business park. This property offers a rare combination of functionality, accessibility, and professional presentation, making it ideal for a wide range of industrial, distribution, service, or light manufacturing uses. The unit features a smart, efficient layout with a bright, well-finished office area and a clean, open warehouse space. The warehouse includes a full drive-in overhead door, generous ceiling height, and ample room for production, storage, or logistics operations. The office portion is finished with modern lighting, durable flooring, and separate staff facilities, including a kitchenette and washroom. These features create a comfortable and practical workspace that enhances productivity and supports daily operations. Located within a well-managed industrial complex, the property provides excellent vehicle access, convenient loading, and ample on-site parking. The site's layout allows for smooth traffic flow and easy deliveries. Zoning permits a variety of commercial and industrial uses, giving tenants flexibility to adapt the space to their specific business needs. Situated in one of Bolton's most sought-after employment areas, this location offers outstanding connectivity to major routes, including Highway 50 and key arterial roads linking to the GTA. Bolton's growing economy, strong infrastructure, and skilled local workforce continue to attract high-quality businesses to the area. (id:53661)
5702 Sixth Line
Erin, Ontario
Perfectly Set On 2 Acres Surrounded By Mature Trees, This 3+2 Bedroom Raise Bungalow Feels Like Home The Minute You Pull Up. The Living Room Is Warm And Inviting With A Wood-Burning Fireplace. A Spacious Dining Area Looks Out To The Backyard And Flows Into The Bright And Airy Kitchen, Where You Will Find A Large Island And Stainless Steel Appliances. The Primary Bedroom Includes A Private Ensuite Bathroom. Finished Walk-Out Basement With Eat-In-Kitchen, Full Washroom And 2 Bedroom. 2 Car Garage Attached Plus Additional 4-Car Detached Garage. Come And Make This Home Your Home Where You Will Enjoy The Stunning And Secluded Views Both Morning And Night! This Property Is Minutes Away From Orangeville. This Property Comes With A Remote Gate For Extra Security. (id:53661)
4958 Wellington Rd 125
Erin, Ontario
Some properties offer far more than an investment. This remarkable 98-acre farm, lovingly cared for by the same family for 5 generations, provides an exceptional opportunity for the next generation of farmers or agri-business owners / investors to build upon its legacy. This farm is equipped with a 2001 built Bungalow, income crop & hay fields, outbuildings and barns all set on a paved road just minutes from town and GO Train service. Work where you live in a 2,300 sq ft bungalow equipped with a durable metal roof and a walk-out basement perfect for a spacious in-law suite or rental income. Outbuildings include broiler barns and a magnificent 3,900+ SF bank barn, ready to support agricultural use or be transformed into a one-of-a-kind venue and rental income. Broiler Barn: 48 x 288 ft (13,824 sq ft) equipped includes feed system, cold storage, heaters, nipple waterers and Big Dutchman feeders [quota not included]. The Bank Barn is in excellent condition & provides capacity for stalls, storing hay or other uses. A 40 x 80 ft Drive Shed for farm equipment and storage plus offers a heated, insulated workshop, 16 ft ceilings, concrete floors and crane. Additional structures include feed steel and concrete silos, coverall storage, feed tanks, utility shed and detached garage. 40+/- acres ready for planting in 2026 with 25 acres in existing grass for hay. Property offers good income from cash crop tenant farmer and OFA property tax credits. 12 acres forested with potential for Maple syrup production & 13 +/- open fields. Property backs onto the Acton Golf Club. Tenant Farmer has not planted 2026 crops [subject to change]. South East corner may have severance potential. Small portion included in the GRCA. HST in addition to purchase price. Vendor may consider a 1st VTB. The property is in the Town of Erin but has an Acton address and located closer to Georgetown, Guelph, Milton & Rockwood. (id:53661)
8116 Main Street
Adjala-Tosorontio, Ontario
Step into this affordable Century Home that perfectly blends historic charm with eclectic flair. Bursting with personality and warmth, this unique residence offers spacious, comfortable living areas ideal for both relaxing and entertaining. This is an excellent offering at this price point, perfect for first time homebuyers, families wanting more space and a large backyard or downsizers, looking to become a part of a great community! The expansive backyard is a true retreat featuring a cozy fire pit, a dedicated hangout space, a fenced-in area perfect for pets or play, and a Detached Garage for added convenience. Whether you're hosting friends or enjoying quiet evenings under the stars, this outdoor space has it all. Start your mornings or wind down your evenings on the inviting front porch, where you can sip coffee and watch the world go by. Full of soul and special touches, this home is ready to welcome its next chapter. Features: Huge Backyard, Great Mudroom Area, Good Sized Bedrooms, Huge Primary Bedroom, Two Full Bathrooms, Eat In Kitchen with Convenient Access to Main Floor Laundry, Walk to Bus Stop, Detached Garage. (id:53661)
4958 Wellington Road 125
Erin, Ontario
After five generations in the same family, this property is now ready for the next family to carry on the tradition and build their own legacy. Set on 98.89 acres, this 2001 custom-built brick and stone bungalow with a walk-out basement offers 4,600 SF of living space and is perfectly suited for family living, a home-based business or a country retreat. The main floor features a bright, eat-in kitchen with a large centre island and walk-out to a deck. A formal dining room with pocket doors, an open-concept great room, and a spacious principal bedroom with ensuite and walk-in closet create a comfortable and inviting living area for everyday enjoyment. The part-finished lower level provides exceptional versatility with a 2nd kitchen, a 3-pc bath, a 2nd laundry area, and a private entrance from the oversized two-car garage. It is ideal for extended family, guest accommodations, or work-from-home needs. Recent updates include a propane furnace and central air (24) and a durable metal roof (14). The land provides endless lifestyle, recreational and income opportunities. 40 acres of open fields and 25 acres currently in hay offer space for hobby farming, equestrian use, personal riding trails, outdoor recreation, or renting for crop income. There is a mature forest for tapping maple syrup or use the trails for walking and ATVs. The 48' x 288' former broiler barn with heaters & cold storage, 3,900+ sq ft bank barn w/stables & loft, a 40' x 80' drive shed w/heated and insulated workshop, other outbuildings provide flexibility for storage, workshops, hobbies, home-based operations and rental income. There maybe a possible severance potential in the southeast corner (to be verified with the Town of Erin). OFA credits reduce property taxes. Two drilled water wells. Acton's GO Station, stores, shops, schools and everyday services are just mins away. The property in the Town of Erin with an Acton municipal address and closer to Acton, Georgetown, Guelph, Milton, Rockwood. (id:53661)
30 Porter Drive E
Orangeville, Ontario
s: This Stunning Two Storey Home Is On A Corner Lot . With The Open Concept , Kitchen And Living Space To The Large Backyard . Central Vacuum , Light Fixtures , Water Softener , Central Ac , Situated Near Great Park . No House At Back . Garage Access To The House . Close To School , Park , Trails , Transit And Shopping Downtown . (id:53661)
#13 - 489 Broadway
Orangeville, Ontario
Discover an exceptional opportunity with this fully equipped restaurant, offering exquisite authentic Indian cuisine, located on Broadway, the vibrant main street of downtown Orangeville. This versatile establishment seamlessly functions as both a cozy sit-down restaurant and a quick-service restaurant (QSR) within an elegant space. The restaurant features indoor seating and an additional sunlit patio, complete with LLBO approval. The modern design and fittings create an inviting atmosphere, enhanced by a fantastic kitchen, ample customer parking, and two washrooms. As an independently owned gem with no franchise fees, the new owner has the freedom to rebrand or explore different culinary delights. All chattels, fixtures, and equipment are included in the purchase price, and the facility is sold as is where is. Imagine being your own boss and steering this vibrant business toward even greater success. With a prime location and significant growth potential, this is a must-see for any ambitious entrepreneur! (id:53661)
30 Porter Drive E
Orangeville, Ontario
This Stunning Two-Story Home Is On A Corner Lot In A Hot Neighborhood. From The Open-Concept Kitchen And Living Space To The Large Shaded Backyard, There Is Plenty of Room ( 4 Bedrooms) For The Whole Family To Enjoy. Recent Updates Include A Central Vacum. Light Fixtures, Water Softener, Central Ac. Situated In A Family-Friendly Neighborhood Near A Great Park, This Home Is Sure To Go Fast! Huge W/I Closet, Coffered Ceiling, Plenty of Windows & 5 Pce Ensuite With Deep Soaker, Separate Tiled Shower & Double Vanity. 5 Pc Bath & Laundry On The Upper Level. (id:53661)
4905 First Line
Erin, Ontario
Set on 10 scenic acres, this bright home offers more than 4,000 sq. ft. of living space with the freedom for your family to grow, play, and enjoy nature every day. The large eat-in kitchen includes a walkout to a spacious multi-tier deck perfect for family meals, entertaining or watching the sunrise. The family room features a cozy wood-burning fireplace and a walkout to a sunroom complete with a hot tub for year-round relaxation. An open-concept living and dining room provides plenty of space for gatherings and special occasions. Upstairs, the generous bedrooms give everyone their own space to sleep, study and play. The principal suite includes a private 4-piece ensuite with a luxurious glass walk-in shower. The finished basement adds even more living space ideal for a playroom, gym, games area, or movie nights plus plenty of storage space. Outdoors, enjoy endless activities in your own backyard. The covered patio offers a front-row seat to a stunning yard, complete with a creating a playground for all ages. Spend summers by the heated inground pool, explore the property trails all year round and there is room to build a hockey rink in the winter. Harvest apples, pears, grapes and raspberries with your own produce from the 25 x 50 fenced vegetable garden. Cost-efficient geothermal heating and cooling keeps you comfortable year round. High-speed fibre internet provides reliable service for streaming services, working or learning from home. The long paved driveway leads 10 plus car parking and an oversized 2-car garage with inside access. Recent updates include oversized thermal windows, R-50 attic insulation, new fascia and eavestrough, a pool heater and pump. CLTIP tax credits reduce property taxes.This peaceful rural retreat sits on the corner of two paved roads and has a Halton Hills address giving you the benefits of Municipal services and conveniently close to Georgetown and Acton. Minutes to the Acton GO train, schools, shops, churches, and golf courses. (id:53661)
3 - 48 Centennial Road
Orangeville, Ontario
** Attention Business Owners & Investors ** The perfect opportunity for an entry level industrial condo unit that comes with unbeatable street exposure and ample parking. Situated right on Centennial Rd we have 1,100sqft sectioned off into multiple individual spaces or ready to be completely customized to your needs. Fully equipped with an existing bathroom, multiple rooms and sprinkler system. Whether you're looking for a new practice, office, or showroom, the zoning allows for multiple uses. Virtual tour and 3D space available upon request. (id:53661)
3 - 48 Centennial Road
Orangeville, Ontario
** Attention Business Owners & Investors ** The perfect opportunity for an entry level industrial condo unit that comes with unbeatable street exposure and ample parking. Situated right on Centennial Rd we have 1,100sqft sectioned off into multiple individual spaces or ready to be completely customized to your needs. Fully equipped with an existing bathroom, multiple rooms and sprinkler system. Whether you're looking for a new practice, office, or showroom, the zoning allows for multiple uses. Virtual tour and 3D space available upon request. (id:53661)
2 - 48 Centennial Road
Orangeville, Ontario
** Attention Business Owners & Investors ** The perfect opportunity for an entry level industrial condo unit that comes with unbeatable street exposure and ample parking. Situated right on Centennial Rd, this unit the unit is filled with natural light throughout the day. 873sqft ready to be customized to your needs and fully equipped with an existing bathroom, kitchenette, and sprinkler system. Whether you're looking for a new office or showroom, the zoning allows for multiple uses. Commercial Condo Fee is $367.72 (id:53661)
2 - 48 Centennial Road
Orangeville, Ontario
** Attention Business Owners & Investors ** The perfect opportunity for an entry level industrial condo unit that comes with unbeatable street exposure and ample parking. Situated right on Centennial Rd, this unit the unit is filled with natural light throughout the day. 873sqft ready to be customized to your needs and fully equipped with an existing bathroom, kitchenette, and sprinkler system. Whether you're looking for a new office or showroom, the zoning allows for multiple uses. Commercial Condo Fee is $367.72. (id:53661)
10 Tweedhill Avenue
Caledon, Ontario
Welcome to 10 Tweedhill Ave 5 Bedrooms detached home comes with 4 washrooms built by Yorkwood Homes Spruce Model Elevation C 2885 Sq/F as per builder floor plan.** This Home Features Over 100K In Upgrades From Builder**. 10Ft Ceiling On Main Floor, 9Ft On The 2nd, 8Ft Doors, Den On Main Floor, Double door entry, double car garage, entry to the house from garage, porcelain tiles in foyer, backsplash in kitchen, breakfast bar, unspoiled basement waiting for your imagination, second floor laundry for your convenience, Oak Staircase Along With Upgraded Rail Handle & Iron Pickets, Quartz Countertops, 5'' Hardwood floor Throughout the house***. No Homes Being Built In Front Along With A Development Of A Soccer Field, 2 Basketball Courts, Cricket Field & A School. **EXTRAS** 2 Stainless steels fridges, Gas stove,B/I Dishwasher, Washer, Dryer, Cac, 2 Gdo, all window coverings, all elf's. (id:53661)
3 Orange Mill Court
Orangeville, Ontario
Welcome to 3 Orange Mill Court-a stylish and thoughtfully updated home in a well-kept, family-friendly complex. Unlike most units of its age, it offers rare perks like forced air gas heating, central A/C, and a main floor 2-piece powder room. A flexible front room adds versatility, perfect as a 4th bedroom, office, den, or formal living space. The kitchen features white cabinetry, quartz countertops, and stainless steel appliances, while luxury vinyl flooring and tall 5" baseboards elevate the main level. Enjoy open-concept living and dining with access to a fenced yard and gate to a shared green space. Upstairs offers 3 bright bedrooms and a renovated 3-piece bath with a glass shower. The finished basement includes dry-core subflooring, pot lights, built-ins, and a cozy rec room. Updates include all new windows (2020) and a new modern front door. The complex offers ample visitor parking and a private playground. Located close to parks, schools, and amenities, this is a rare opportunity! (id:53661)
9 Elite Road
Caledon, Ontario
Fully Upgraded Home On 3.6 Acre Gorgeous Lot With Beautifully Finished Living Space Throughout. Eat-In Kitchen W' centre Island, S/S Appls, Wall To Wall Pantry Cupboards And W/O To Deck Provides Spectacular View! Renovated Bathrooms All Floors. Beautiful Family Room. Huge Private Backyard W' sauna, Hot Tub, Gazebo & Entertainers Deck, Trees, Pond. Located Mins To Caledon Village & Orangeville. 45Min Drive From Toronto. 200Amp. (id:53661)
142 Landsbridge Street
Caledon, Ontario
Stunning double-car garage townhouse in Bolton's premier neighbourhood! This bright and spacious home features 3 bedrooms plus a versatile office that can easily serve as a 4th bedroom, complemented by 4 washrooms. The open-concept design showcases soaring 9-foot ceilings, modern kitchen with sleek cabinets, quality appliances, and elegant quartz countertops. Relax by the cozy electric fireplace in the living room while enjoying abundant natural light throughout or step out onto the impressive terrace, providing abundant room for multiple seating areas and delightful outdoor entertaining. BONUS In Law Capabilities with additional unfinished Basement. Ideally located with convenient access to public transit, major highways, parks, shopping plazas, and top-rated schools. (id:53661)
21 Wintergreen Lane
Adjala-Tosorontio, Ontario
Welcome to 21 Wintergreen Lane, a beautifully designed 3,850 sq. ft. detached luxury residence nestled in the heart of Colgans prestigious and family-friendly community. This executive home offers the perfect blend of sophistication, comfort, and high-end finishes throughout.Step inside to soaring 9-foot ceilings and a bright, open-concept layout adorned with rich hardwood flooring. The heart of the home is the gourmet upgraded kitchen, featuring granite countertops, a huge centre island, top-of-the-line appliances, and custom cabinetry ideal for both everyday living and elegant entertaining.Upstairs, youll find four spacious bedrooms, each with access to a private or semi-private bathroom, ensuring comfort and convenience for the entire family. The five luxurious bathrooms are thoughtfully finished with premium fixtures and timeless design. Additional highlights include: Expansive 3-car garage with plenty of storage, Elegant living and dining areas perfect for hosting, High-end craftsmanship and attention to detail throughout, Set on a generous lot in a tranquil neighborhood, this home offers upscale suburban living just minutes from schools, parks, and commuter routes.Dont miss this rare opportunity to own one of Colgans finest homes. (id:53661)
21 Wintergreen Lane
Adjala-Tosorontio, Ontario
Welcome to 21 Wintergreen Lane, a beautifully designed 3,850 sq. ft. detached luxury residence nestled in the heart of Colgans prestigious and family-friendly community. This executive home offers the perfect blend of sophistication, comfort, and high-end finishes throughout.Step inside to soaring 9-foot ceilings and a bright, open-concept layout adorned with rich hardwood flooring. The heart of the home is the gourmet upgraded kitchen, featuring granite countertops, a huge centre island, top-of-the-line appliances, and custom cabinetryideal for both everyday living and elegant entertaining.Upstairs, youll find four spacious bedrooms, each with access to a private or semi-private bathroom, ensuring comfort and convenience for the entire family. The five luxurious bathrooms are thoughtfully finished with premium fixtures and timeless design. Additional highlights include: Expansive 3-car garage with plenty of storage, Elegant living and dining areas perfect for hosting, High-end craftsmanship and attention to detail throughout, Set on a generous lot in a tranquil neighborhood, this home offers upscale suburban living just minutes from schools, parks, and commuter routes.Dont miss this rare opportunity to own one of Colgans finest homes. (id:53661)
Office #2 - 71 Fifth Avenue
Orangeville, Ontario
Excellent location and beautifully designed professional office space for lease! Approx. 114 sq. ft. with modern finishes and bright shared foyer/lobby with washrooms. Access to shared kitchen with fridge, microwave, sink, coffee maker, and kettle. Internet and all utilities included. Zoned Neighbourhood Commercial with parking onsite and additional parking across the street. Surrounded by restaurants, big box stores, clinics, and public transit. Work in a friendly, professional atmosphere-move-in ready! (id:53661)
163 Birchlawn Road
Caledon, Ontario
There's so much space here! This well-maintained 4-level back-split in a highly sought-after Bolton North neighbourhood. Featuring 3 bedrooms, 3 bathrooms, a bright open main floor, and a spacious lower-level family room with a gas fireplace, this home offers both comfort and functionality. A bonus separate-entrance with additional space provides options for a home office, gym, hobby room or extended family. Set on a 50 x 140+ ft lot, the property offers excellent outdoor space, a fenced yard, walk-out deck, and room for future improvements or expansion. The private driveway and attached garage accommodate multiple vehicles, and the home's layout supports both growing families and those seeking multi-purpose living. Location is a standout feature: easy walking distance to schools, several parks, and nearby community amenities. Families & Commuters will appreciate the easy daily routines, while investors will note the stable neighbourhood, large lot size, and long-term upside potential. A warm, welcoming home with flexibility, convenience, and practical value in a family-focused setting. Many updates in the last two years. (id:53661)
42 Deer Valley Drive
Caledon, Ontario
This well-kept detached home in Bolton West offers a spacious and functional layout designed for comfortable family living. The main floor features elegant hardwood floors, a bright living and dining area, and a cozy family room with a fireplace perfect for relaxing evenings. The kitchen offers plenty of storage and opens directly to the backyard, creating a seamless flow for everyday living and entertaining. Upstairs, the primary bedroom includes a walk-in closet and private ensuite, while three additional bedrooms provide ample space for the whole family. The finished basement enhances the home's versatility, featuring a second kitchen, full bathroom, and additional fireplace ideal for multi-generational living, a guest suite, or extra entertaining space. Located in a desirable neighbourhood, this home is just minutes from parks, schools, and everyday amenities a perfect blend of comfort, convenience, and community. ** Listing Contains Virtually Staged Photos** (id:53661)
1 - 2 Cedar Drive
Orangeville, Ontario
Welcome to the perfect starter home! Brand new renovation just completed November 2025! Be the first to live in this beautiful home. Conveniently located 4 bedroom, 2 bathroom corner unit town house. Main floor includes large kitchen with plenty of storage, quartz counters with a waterfall edge, bar seating and stainless steel appliances. The main floor is accompanied by a spacious living room with large front window, and a dedicated dining room attached to the kitchen. Second level holds 3 bedrooms and updated 4 piece bathroom. Spacious primary bedroom faces East for early risers to enjoy the sunrise! This end unit/ corner unit townhouse has a fully finished basement for extra living including the 4th bedroom, and a new 2pc washroom along with the laundry room. Young families will love that this home is walking distance to Parkinson Centennial School and Every Kid's Park which is at the end of the street. Maintenance fees are low at just $320/month and include: snow removal, grass cutting and building insurance. Close to Highways 9 & 10 for commuters. Don't let this one slip away as it wont last long! (id:53661)
2545 County Rd 50
Adjala-Tosorontio, Ontario
Discover the perfect blend of country charm and commuter convenience with this beautifully updated home, ideally situated on HWY 50 for easy access to the GTA and just minutes from both HWY 9 and 89. Step inside to an inviting open-concept main floor featuring a stunning kitchen with a large quartz island-perfect for hosting family and friends. The living room is anchored by a cozy wood-burning fireplace with custom built-ins, creating a warm and welcoming space. Main floor laundry and durable laminate flooring throughout the main and upper levels add everyday convenience and style. Upstairs, you'll find a bright and versatile flex space ideal for a home office, playroom, or can be easily converted into a fourth bedroom. All three bedrooms are generously sized, including a spacious primary suite complete with two large closets and a luxurious 5-piece ensuite. Outside, enjoy your private fenced backyard overlooking peaceful farm fields-complete with an above-ground pool, fire pit, and concrete patio for outdoor living all season long. A standout feature of this property is the detached 2-car garage with a beautifully finished in-law suite above. This self-contained space offers its own balcony, kitchen, laundry, separate bedroom, full bath, and independent heating/AC-ideal for multi-generational living, guests, or rental potential. This home truly has it all-comfort, functionality, and room for everyone. Don't miss the chance to make it yours. (id:53661)

