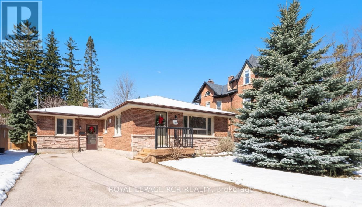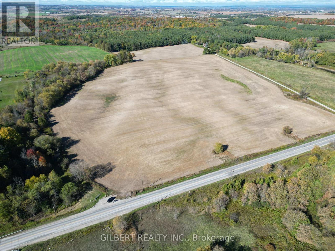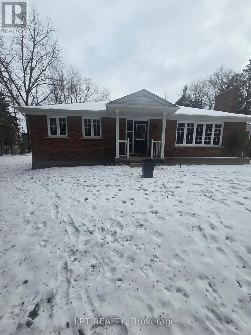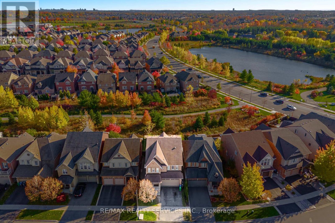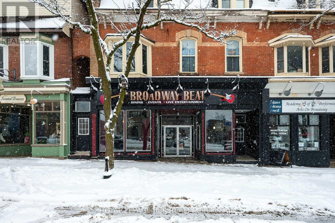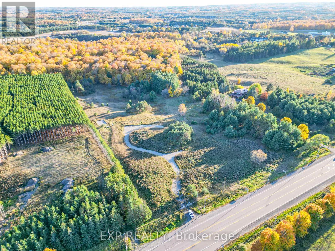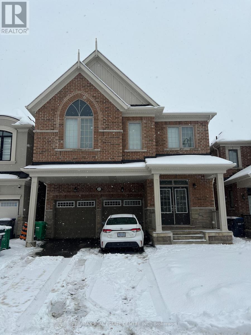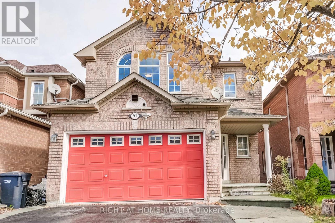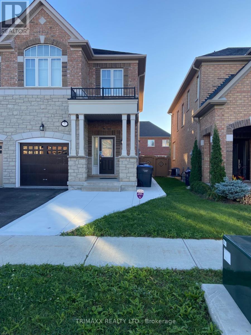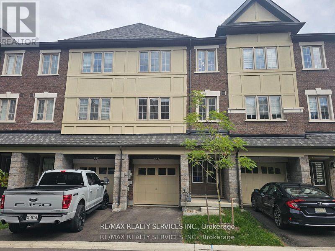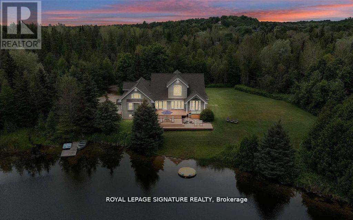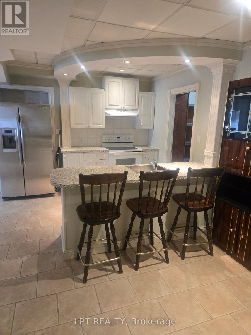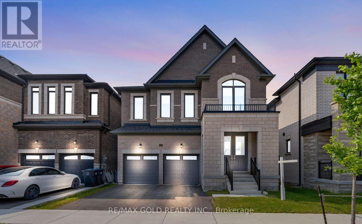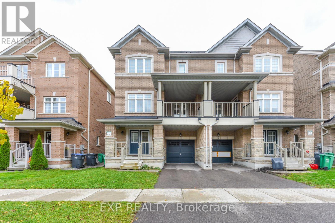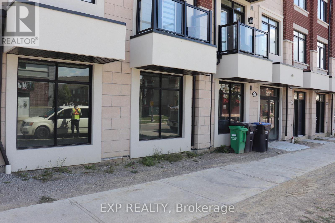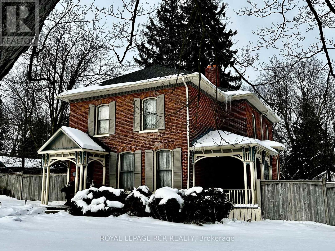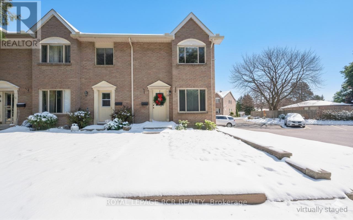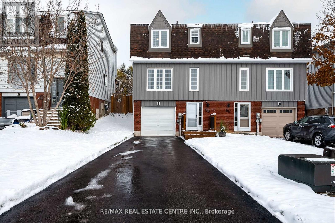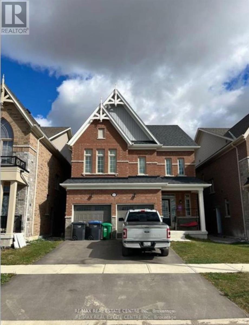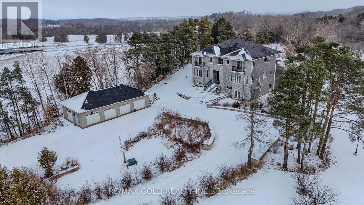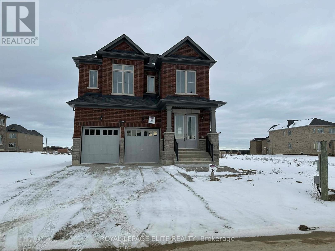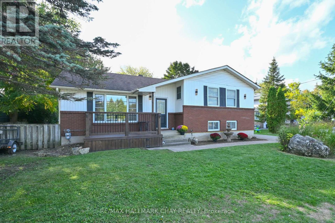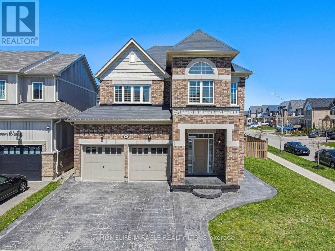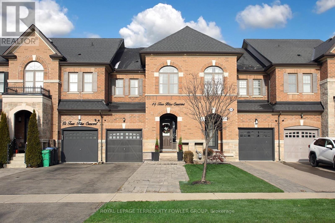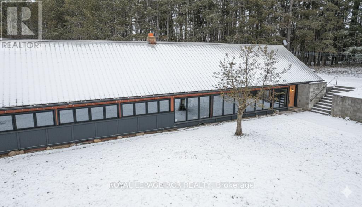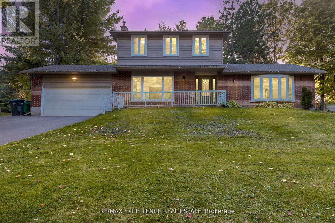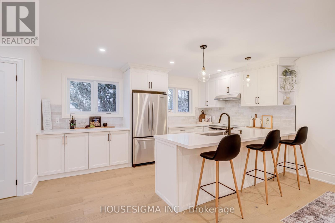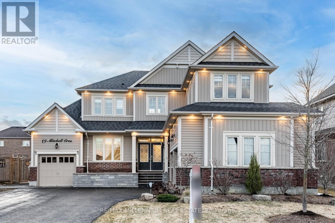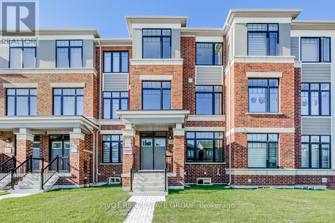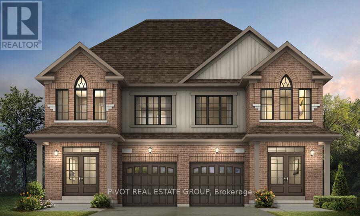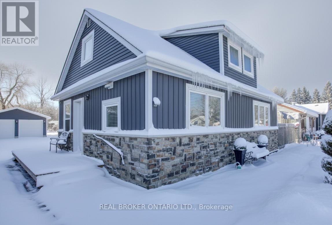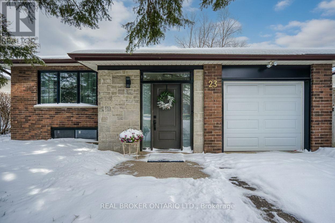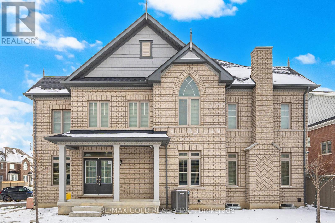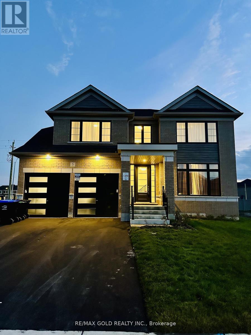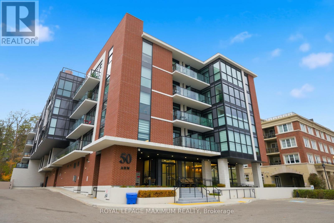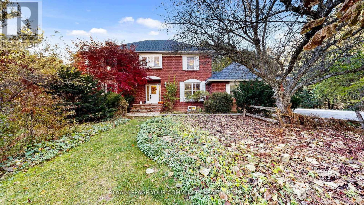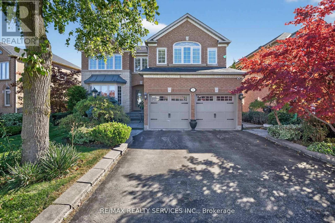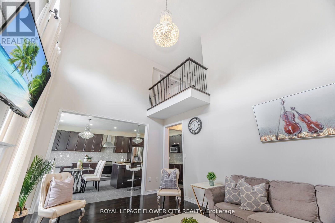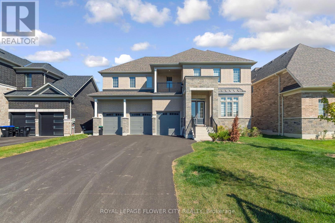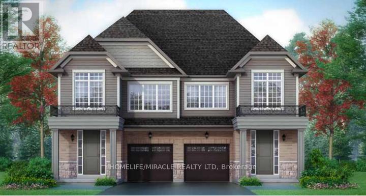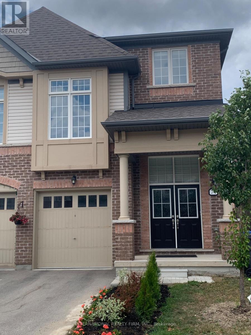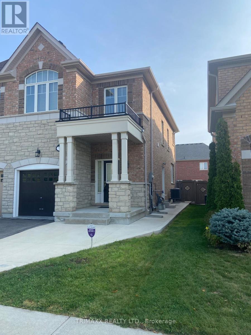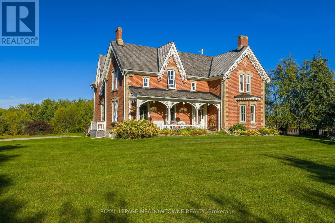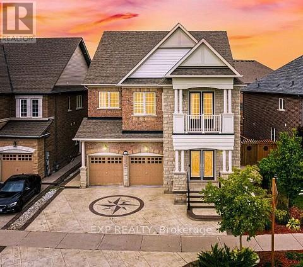10 Faulkner Street
Orangeville, Ontario
No Stairs - yes, your life all on one floor- take advantage of this exciting opportunity for a charming brick bungalow in central Orangeville. This mature neighbourhood offers an easy walking distance to downtown shops, cafes, restaurants, Theatre and Farmers Market. The one-level home has recently undergone renovations throughout, making it move-in ready. Featuring a beautiful Barzotti kitchen, loads of cabinet storage space, built-in pantry and quartz counters. A huge centre island is the focal point of this gourmet space for ease of entertaining and food prep. The Great Room offers lots of options for dining and open concept living. Check out the spacious primary suite overlooking the rear yard - it features a large walk in closet and 3 piece bath with walkin shower. The home features quality engineered flooring throughout, beautiful neutral decor and lots of natural light. The main floor family room leads to rear multi-purpose room with walkout to the private, fenced yard. You find lots of space for storage and off season items in the custom shed, and parking for 3 vehicles. See attached floor plan for layout. (id:53661)
4176 Adjal-Tecum Tline Townline
Adjala-Tosorontio, Ontario
Exceptional opportunity to acquire 22.99 acres of prime flat land with 765 feet of frontage on Adjala-Tecumseth Townline. Located less than 5 km from Alliston, this parcel is zoned rural and currently leased to a tenant farmer on a yearly basis. Whether you're a farmer, investor, or someone looking to create your dream estate this land offers the ideal opportunity. All information to be verified. (id:53661)
Unit A - 60 Norton Boulevard
Caledon, Ontario
Move into this spacious open concept 2+1 bedroom bungalow located walking distance from downtown Bolton on a end of a dead end street making it very private and secluded. Ravine setting with a fully fenced back yard for your enjoyment. Hardwood and pot lights through out. 2 full washrooms on each level. Mudroom with walkout to deck and yard. 1 garage space is included. Multiple car parking for added convenience. Basement flooring to be installed before possession date of January 1st. Large cantina in basement. (id:53661)
51 Larson Peak Road
Caledon, Ontario
//Premium Lot Backing On To Green Space// 4 Bedrooms Detached House With Finished Basement Caledon Southfields Village!! Built By Coscorp Builder !!! Aprx 2594 Sq Ft As Per Mpac ***3 Full Washrooms In 2nd Floor! Double Door Grand Entry! Full Family Size Kitchen With Quartz Countertop! Walk/Out To Wooden Deck From Breakfast Area!! Open Concept Layout With Sep Living, Dining & Family Rooms!! Gas Operated Fireplace In Family Room! Hardwood In Main Floor! Master Bedroom Comes With 5 Pcs Ensuite & Walk-In Closet* All 4 Bedrooms Are Spacious! Finished Basement With Bedroom & Full Washroom! Great House For Extended Family! Walking Distance To School, Park And Few Steps To Etobicoke Creek!! (id:53661)
137-139 Broadway
Orangeville, Ontario
Calling all investors! An amazing opportunity to own one of the most iconic buildings in downtown Orangeville. 137-139 Broadway presents a prime mixed-use property with sought-after Central Business District (CBD) zoning, allowing for a wide range of commercial uses. The street level offers retail or food service space with excellent visibility and steady foot traffic along Broadway. The upper level includes two self-contained apartments, providing consistent rental income. Situated in the core of downtown and surrounded by shops, restaurants, and community amenities, this property combines strong income potential with exceptional exposure in one of Orangeville's most desirable locations. New commercial tenant in 5 year formal landlord lease and rent roll reflects a capitalization rate of approximately 5%. (id:53661)
0 Highway 9
Caledon, Ontario
Rare opportunity to build your dream home on a stunning ~14.4-acre lot in the prestigious Palgrave community, surrounded by luxurious multi-million-dollar estate residences. This gently rolling parcel, inspired by golf course greens, offers hydro on-site and exceptional privacy, with a natural thicket of trees ideally positioned for a secluded build. The lot includes permits and architectural drawings for a 5,000 sq ft estate featuring a pool and cabana, along with an additional proposal for a striking 10,000 sq ft modern residence. Majestic mature trees and private trails enhance the property's natural beauty, all while being just 15 minutes from Bolton and 40 minutes from Toronto. Whether you're planning a personal estate or seeking a high-potential investment, this property offers unmatched potential. Seller may consider VTB financing for qualified buyers. (id:53661)
24 Royal Valley Drive
Caledon, Ontario
Two-storey, all-brick detached home in Caledon's prestigious Valleywood neighbourhood offers coveted privacy, with a 142-foot-deep lot adorned with mature trees backing onto park. Absolutely immaculate lawns and landscaping offer a serene, park-like setting to relax after a long day and entertain your guests. Inside, the functional layout features separate formal living and dining rooms, a gorgeous, renovated kitchen with tons of convenient drawers for optimal storage options. Breakfast area overlooks a family room with a fireplace and has walk-out to patio. Four bedrooms upstairs include a massive primary bedroom with walk-in closet and a five-piece ensuite featuring separate shower and soaker tub. Three more bedrooms and an updated shared four-piece bathroom round out the second floor. The basement is finished and offers a fifth bedroom with a four-piece semi-ensuite, a separate rec room, gym, office and wine cellar! No carpet in this beautifully maintained home. New owned tankless water heater 2024, Roof 2009, Furnace 2010, Windows 2010. Walking distance to library, large park with playground, walking trails. Just off Highway 410 for easy commuting. Coveted Mayfield Secondary School district. (id:53661)
23 Salt Creek Terrace
Caledon, Ontario
Welcome to this bright and beautifully finished basement rental featuring 3 generous bedrooms, each with windows for natural light and ample storage with closets / built-in cabinets. The modern feel continues throughout with recessed lighting and elegant finishes.The large family area is perfect for an L-shaped couch and TV setup, creating an ideal space to relax and entertain. The kitchen comes with appliances under 2.5 years old, making it move-in ready. The washroom boasts elegant, contemporary finishes for a stylish touch. Additional features include a large storage closet and a generous sized coat rack in the entrance hallway. One parking spot in driveway included in lease price and tenant to pay 30% of utilities expense. Enjoy an excellent location close to many amenities including Cassie Campbell Centre, FreshCo, Loblaws/Longo's, Starbucks, Walmart, parks, and a children's playground just a few minutes' walk away. This basement rental combines comfort, convenience, and modern style - a perfect place to call home! (id:53661)
51 Crestridge Drive
Caledon, Ontario
Outstanding 3-Bedroom, Home Backing Onto a Scenic Pond in Bolton's Sought-After North Hill Community!Nestled on a tranquil, dead-end street with minimal traffic, this beautifully maintained home offers the perfect blend of privacy, nature, and convenience.Step inside to a bright, open layout featuring spacious living areas and a well equipped kitchen. The inviting family room and deck overlook the pond-ideal for everyday living and entertaining. Entire home is for tenant's exclusive use, with the exception of the basement, which is retained by the landlord for storage. Basement is not rented to anyone else. Enjoy the peaceful surroundings, mature trees, and scenic greenbelt views. Conveniently located near top-rated schools, parks, trails, shopping, and major commuter routes-ideal for families and professionals alike. (id:53661)
Basement - 7 Vinewood Road
Caledon, Ontario
A beautifully legal finished 2-bedroom basement apartment (1 bedroom + 1 den) is available for rent in a quiet, family-friendly neighborhood. This bright and spacious unit features a private, separate entrance and a dedicated laundry area with brand-new, high-efficiency washer and dryer. The modern kitchen is equipped with all stainless steel appliances, ample counter space, pot lights, and a large window that allows for plenty of natural light. The interior is thoughtfully designed with a combination of elegant laminate and tile flooring throughout. The den offers flexible space, ideal for use as a home office, guest room, or additional storage. One single car parking space is included, and the property is conveniently located close to schools and essential amenities. This is an ideal home for a small family or working professionals seeking comfort, privacy, and convenience. (id:53661)
34 - 68 First Street
Orangeville, Ontario
Charming Brand New 3-Bedroom Townhome Nestled in the Heart of Orangeville! Featuring 9ft Ceilings,Open-Concept Layout, Wood Flooring, Stainless Steel Appliances, Two Balconies, Large Windows and Stylish Finishes No Carpet Wood Flooring Throughout Balcony Off The Master Bedroom Ensuite Bath & Balcony On Main Floor With Deck. Conveniently Located Near Essential Amenities. Shops, Schools, Parks, and Groceries. This Townhouse is the Ideal Blend of Luxury and Convenience! Excellent Location & Opportunity (id:53661)
5359 Eighth Line
Erin, Ontario
Welcome to this beautiful 4+2 bedroom 5 bath home sitting on almost 7 acre property offering the best of both worlds, a beautiful family home and that cottage that you have dreamed of. A rare opportunity to own this incredible home situated on a pristine property with its very own swimming pond perfect for kayaking, paddle boarding and fishing with the kids in the summer. As you enter the home you will be in awe of the bright and spacious open concept living area and an incredible water view. Main floor primary bedroom offers a 5 pc washroom, 4 closets and a walkout to the deck where you're going to love watching the sunrise over the water as you sip your coffee. Large kitchen with a 10ft centre island offering tons of storage space. Newly built loft over the garage with full kitchen, living room, spa like washroom and loft bedroom offering a nanny suite or a super unique bed and breakfast opportunity. The basement features an enormous rec room, 5th bedroom and barrel sauna. Located just outside the Village of Erin and only 35 minutes from the GTA, **EXTRAS** Property Taxes Reflective Of The Conservation Land Tax Incentive Program. (id:53661)
Lower Level - 14195 Mount Hope Road E
Caledon, Ontario
Move in ready 1 bedroom apartment for lease. Open concept layout with modern kitchen. Large cantina/pantry for all your storage and goods. This country property is located just north of Columbia way for an easy commute into town and the city. This unit boasts a walkout to your own private patio and views of the vast country side ravine. No neighbors! This unit has capability of making into a two bedroom if required. The unit has a separate entrance through the garage and a walkout from living room to allow for convenient access and two means of egress. Internet is an extra expense for the tenant. In suite laundry. No smoking or pets. (id:53661)
12 Vincena Road
Caledon, Ontario
Welcome to 12 Vincena Rd, Caledon, Ontario Stunning, recently closed 2024-built home in a premium Caledon neighborhood! This elegant detached home features a double door entry,4 spacious bedrooms, and 3.5 upgraded bathrooms all located on the second floor. Each bedroom comes with its own ensuite, offering unmatched convenience and privacy for the whole family. The main level boasts: Upgraded hardwood flooring A modern white kitchen with stainless steel appliances and center island .Separate living, family, and dining rooms. A spacious family room with a cozy fireplace An elegant oak staircase with stylish iron pickets Enjoy the convenience of a huge second-floor laundry room a rare and desirable feature! The primary bedroom is your private retreat with a luxurious 5-pieceensuite, including a glass-enclosed rain shower, freestanding soaker tub, and walk-in closet. Ideally located near Hwy 410 with Highway 413 coming soon just north of the property, offering exceptional connectivity and long-term value. All Bedrooms Have Attached Bathrooms! Turnkey and Move-In Ready! Don't miss this opportunity to own a truly upgraded and well-designed home in one of Caledon's fastest-growing areas! (id:53661)
10 Lowes Hill Circle
Caledon, Ontario
Modern 3-Bed 3Wr Stunner in Caledon's Southfield Village!! Discover this stunning 3-storey townhouse spanning nearly 2,100 sq ft. This home features 3 spacious bedrooms, 3 bathrooms, and a versatile main-floor den. The open-concept main floor dazzles with 9-foot ceilings. The modern kitchen, complete with stainless steel appliances and a chic backsplash, flows seamlessly to the dining area and out to a private covered balcony. Upstairs, the primary suite is a true retreat, offering a large walk-in closet and a private 4-piece ensuite. Finished with a timeless brick and stone exterior, this home is perfectly located. Walk to schools, parks, the community center, and the beautiful Etobicoke Creek trails. With all amenities, shopping, restaurants, and highways just moments away, this is the perfect blend of style, space, and convenience!! (id:53661)
431 Dougall Avenue Se
Caledon, Ontario
An excellent opportunity to own a brand new commercial retail unit in a high-growth area. This 1074 sq ft space is ideal for a wide variety of businesses including a professional office, clinic, financial institution, or retail store. Located in a new, high-traffic plaza with easy access to major roads. Offered as a shell, ready for you to design and customize to your specific business needs. This is a perfect chance to establish your business in a thriving community with access to a large residential population. Don't miss this opportunity!! (id:53661)
11 Third Avenue
Orangeville, Ontario
Admired for over 140 years, this sprawling & stately home is a must see. A unique property with endless possibility located in the heart of town. Timeless, quality construction & details thru out including original doors, trim, floors & staircases, spacious principal rooms & ceiling height, multiple walkouts from the main level to mature and private lot- 164 ft. x 187 ft., approximately .70 acre with the house sited in centre of lot. Enjoy a grand foyer & front hall, dedicated library, formal living room with original fireplace and walkout to covered side porch. Enjoy entertaining in an expansive dining room with 2nd original fireplace or retreat to read a book in the cozy den. The kitchen offers lots of space for preparing meals & a large breakfast area with glass walkout door to side patio. The rear main floor laundry room offers a private 2 piece powder room and walkout to yard. The elegant front staircase leads to an open landing area and primary bedroom with walk-in closet & 3 piece ensuite bath, as well as main bath with whirlpool tub & additional bedrooms. The 2nd or rear staircase leads to a charming suite with bright & spacious living/dining room, kitchen, 4th bedroom and full bath - an ideal space for guests or extended family & can be closed off from the rest of the 2nd floor space. Outside you find lots of parking area, an enormous yard with mature trees and rear storage/driveshed. Rare opportunity for a property of this size in a downtown Orangeville location. (id:53661)
12 - 4 Cedar Drive
Orangeville, Ontario
Ring in the New Year with this refreshed and ready to live in home! This great end unit townhouse is neatly tucked away at the rear of this townhouse complex and features lots of natural light with windows to the south and west. Clean, neutral decor throughout with easy maintenance laminate flooring on the main level, and updated lighting fixtures. Enjoy ample cabinets in the eat-in kitchen and it includes the refrigerator and stove. The second level features brand new plush broadloom, and updated 4-piece bath. The lower level basement offers additional living space in the recreation room and there is a separate laundry/utility room with clothes washer and dryer and plenty of space to store off-season items. Don't delay in seeing this beautiful turnkey home today! (id:53661)
32 Conc.1 Whs Hwy89 Rd N
Mono, Ontario
Client RemarksA Perfect Blend Of Convenience & Natural Beauty. This 3.1 Acre Lot Of Predominantly Clear Land Is Well Situated On Highway 89. Minutes From The Corner Of Hwy's 10 & 89 For Access To The Fast Growing Towns Of Shelburne. Alliston & Orangeville. Surrounded By Beautiful Hills Of The Niagara Escarpment And Across From The Bruce Trail. (id:53661)
58 Lakeview Court
Orangeville, Ontario
Welcome to this beautifully renovated semi-detached home in Orangeville! Thoughtfully updated from top to bottom, this property blends modern style with everyday comfort. The bright, open-concept main floor is perfect for both daily living and entertaining. The contemporary kitchen features newer white cabinetry, stainless steel appliances, and a highly functional layout ideal for home cooks and busy families alike. Upstairs, you'll find three spacious bedrooms and a tastefully upgraded bathroom (2023).Step outside to the fully fenced backyard, complete with a brand-new deck (2024), a large custom-built 12'x8' shed, and a convenient gas BBQ line, an ideal setup for relaxing evenings or hosting friends and family. This home comes packed with major updates for complete peace of mind: siding, soffits, fascia, and eaves (2023), newer windows, entry doors and garage door, roof (2018), furnace (2014) with humidifier, and a widened driveway (2020) with parking for three vehicles plus one in the garage. The basement also includes a rough-in for a second bathroom, offering potential for future expansion. Situated close to shopping, parks, local amenities, and Island Lake Conservation Area, with trails and water activities. School bus pick-up and public transit at the end of the street, the location couldn't be more convenient. Move-in ready, fully updated, and beautifully designed, this is the one you've been waiting for! (id:53661)
23 Neil Promenade
Caledon, Ontario
Ideal Recently Renovated Basement Apartment In Newly Built Home (2021). Location Near Mayfield & Chinguacousy. Appliances Are Less Than 2 years old. Enjoy the benefit of 2 good sized bedrooms each with a closet & both featuring a window allowing for natural light. The kitchen offers excellent counter space and is very spacious! Pot lights throughout the premises create a very desirable look and feel. Ample windows throughout, allowing for natural light. Plenty of storage space available, with a large storage closet next to entrance door of basement unit, and also Tenant has full access to use cold storage closet in basement. Close To Many Amenities Including Cassie Campbell Centre, Freshco, Longos, Starbucks, Wal-Mart & Many Parks! Children's Playground A Few Mins Walk Also. ***Comes with 2 Parking spots (large and small vehicle)***ALL UTILITIES INCLUDED IN LEASE PRICE*** (id:53661)
1985 County Rd 50 Road
Adjala-Tosorontio, Ontario
Experience Country Living At Its Best With This Stunning 7,327 Sq Ft (Finished Space) Custom Home On 10 Acres, Featuring Heated Marble and Granite Floors, Mahogany Doors and Flooring, Floor-To-Ceiling Windows, and A Gourmet Kitchen With Stainless Steel Appliances and A Breakfast Area Overlooking The Backyard; The Home Offers Formal Living and Dining Rooms, Office, and A Spacious Family Room With A Walk-Out Patio Facing The Pond, While The Primary Bedroom Includes A Spa-Like Ensuite and Walk-Out Balcony, 2nd Bedroom With Ensuite and Own Balcony, Another 2 Good Size Bedrooms with W/I Closet, An Ideal Property For Large or Multi-Generational Families, Spacious W/O Basement With 3 Bedrooms, Rec Room & Wet Bar, 2 Full Washrooms In Basement, Geo Thermal Heating and Cooling System, 400 AMP Electrical Panel, Separate Nanny Suite Built In Back Of House, Property Sold Under Power of Sale, Sold As Is, Where Is. (id:53661)
23 Addison Street
Caledon, Ontario
Welcome to 23 Addison in picturesque Caledon East. This beautifully appointed, brand-new Evans model by Regal Crest Homes offers a bright, functional layout enhanced by generous windows throughout. With approximately 2,879 square feet of thoughtfully designed living space, this home features four spacious bedrooms, each with its own private ensuite, as well as a dedicated home office-ideal for today's lifestyle. The upgraded kitchen provides a stylish and highly functional space for cooking and entertaining, featuring cabinet crown molding, a custom hood fan cover, provision for a built-in microwave, pots and pans drawers, and elegant glass cabinet inserts. Throughout the home, you'll find hardwood flooring and upgraded tile selections that enhance the overall sense of quality and plan. The primary bedroom boasts a large walk-in closet with a luxurious 5-piece ensuite complete with a quartz countertop, freestanding deep soaker tub, and a frameless glass shower with upgraded tile finishes. The Side door provides access into the home or to the basement. The unfinished basement provides an excellent opportunity to customize the space to your personal needs and vision. Lastly, the electrical has been upgraded to 200-amp electrical service. (id:53661)
6098 County Rd 13 Road
Adjala-Tosorontio, Ontario
Welcome to your next home! Looking for a great place to raise a family? Nestled on a private, mature lot in the heart of Everett, this well cared for 4 level sidesplit offers the perfect blend of space, comfort, and convenience- just minutes to Alliston and an easy commute to the city. Step inside and discover room for the whole family with 3+2 BR's, multiple living areas, and in law suite potential with a separate entrance, ideal for multigenerational living! Enjoy the outdoors on your huge party deck, perfect for entertaining, BBQs, or simply relaxing while the kids play in the yard. The detached garage offers ample storage or workshop space, while the mature trees provide both privacy and comfort. Walk to parks, restaurant, variety store, and baseball diamonds and settle in to a great neighbourhood ! (id:53661)
35 Drew Brown Boulevard
Orangeville, Ontario
Stunning corner detached home with exceptional curb appeal and a thoughtfully designed layout, perfect for family living and entertaining. Enjoy a spacious family room with a cozy fireplace, a kitchen featuring a large island, and a versatile separate dining room paired with a generous living area. Beautiful hardwood flooring spans the main floor, complemented by elegant tile in the kitchen. Upstairs, you'll find three well-sized bedrooms, including a luxurious master suite with a 5-pc ensuite and a walk-in closet with custom organizers. The finished legal basement with separate entrance includes living area, one bedroom, a full kitchen, and a washroom ideal for extended family or rental income. Soaring 9-ft ceilings throughout main floor add to the sense of space. Additional features include a practical mudroom, dedicated separate laundry room (above ground and basement), and freshly painted interiors. Exterior highlights include a full brick facade, spacious front and back yards, exterior pot lights, a fully fenced yard, and an attached 2-car garage. A true gem on a premium lot move-in ready and not to be missed! (id:53661)
16 True Blue Crescent
Caledon, Ontario
Welcome to 16 True Blue Crescent, a beautifully maintained townhome nestled in the highly sought-after Bolton Gateway community! Offering approximately 1,820 sq. ft. of total living space, this home features an open-concept main floor with hardwood and ceramic flooring, pot lights, and large windows that fill the space with natural light. The upgraded kitchen is complete with stainless steel appliances, quartz countertops, custom marble backsplash, and a spacious family-sized eat-in area with a direct walk-out to the premium 20' x 118' fully landscaped backyard-ideal for hosting, gardening, or enjoying quiet outdoor relaxation. Upstairs, discover three generous bedrooms, including a primary suite with ensuite bath and walk-in closet. The finished basement provides valuable additional living space, perfect for a rec room, home gym, play area, bedroom, or media room. This well-cared-for home combines comfort, practicality, and modern upgrades, making it an excellent fit for families and professionals alike. Located in one of Bolton's most desirable neighborhoods, you're just minutes from top-rated schools, parks, shopping, restaurants, and major amenities. With its inviting layout, premium lot, and move-in-ready appeal, 16 True Blue Crescent offers exceptional value and a fantastic opportunity to live in the heart of Bolton Gateway. (id:53661)
1092 Ballycroy Road
Adjala-Tosorontio, Ontario
Serene solar - passive retreat with unmatched privacy and commuter convenience. Welcome to your peaceful oasis - a thoughtfully designed solar-passive heated home offering year-round comfort and efficiency. Tucked away in a private setting with sweeping views of both tranquil meadows and lush woods, this unique property delivers the ultimate seclusion while being just one minute from Highways 50 & 9 - a true commuters dream. Built to harmonize with nature, the home is primarily heated by the sun through well placed windows, supported by a cozy oil stove, and home is also wired for electric heating for added flexibility. In the summer, the home stays approximately 10 degrees cooler than the outside temp when closed up - making it energy smart in all seasons. Enjoy watering your garden with rainwater collected in the water tank with submersible pump for easy use. Whether you're looking for a low maintenance sanctuary you can enjoy as-is with a few personal touches or a canvas to bring your own vision to life - you simply can't beat this lot! Privacy, efficiency, views and unbeatable access- it's all here! Come and experience the charm and possibilities of this one of a kind property. (id:53661)
16556 Innis Lake Road
Caledon, Ontario
Welcome to 16556 Innis Lake Road - a rare gem nestled in the heart of Caledon, 15 mins from Brampton. This stunning 2-storey property offers the perfect blend of tranquility and convenience, set on a beautifully landscaped 150 front lot with breathtaking views and endless potential. Whether you're dreaming of a luxurious estate, a hobby farm, or a serene retreat, this location delivers. Enjoy easy access to major routes, top-rated schools, and charming amenities, all while embracing the peace and privacy of rural living. A must-see for discerning buyers seeking elegance, space, and lifestyle. (id:53661)
119 Town Line
Orangeville, Ontario
This detached 3+1 bedroom, 3 bathroom stunning corner lot side-split was reimagined in 2025 from top to bottom with exceptional attention to detail and upscale finishes throughout. Wide-plank white oak engineered flooring spans every level, complemented by oversized trim and a bright, open-concept design and beautiful tiled bathrooms. The custom kitchen showcases sleek quartz countertops and flows seamlessly into the dining and living areas-ideal for everyday living and entertaining. The home offers flexibility for families, guests, or in-laws. The upper level features three generously sized bedrooms and a beautifully finished bathroom with a tiled shower/tub combination. The lower level boasts above-grade windows, a luxury living area with elegant design details and a fireplace, a 4th bedroom, and a spa-like bathroom with a custom glass-and-tile shower. Set on a desirable corner lot filled with tons of natural light, this home also offers a large crawlspace for additional storage. Every inch reflects high-end craftsmanship, premium materials and thoughtful design. A true turnkey home reimagined for modern living. (id:53661)
19 Mitchell Crescent
Mono, Ontario
Welcome to this exquisite estate home boasting approx 3,351 sq ft of luxury PLUS fully finished basement. The foyer sets the tone w/its inviting ambiance, leading you to the heart of the home. The gourmet kitch, w/quartz counters & a breakfast bar on the centre island, seamlessly flows into the breakfast area w/walk-out to the backyard. The great rm is perfect for evenings around the gas fp. For formal occasions, the elegant DR awaits, offering a sophisticated ambiance. The office/library at the front of the home offers versatility, serving as an ideal space for a living area. The primary suite serves as a tranquil retreat, flooded w/natural light streaming through its lrg windows. Indulge in the opulent 5-pce ensuite, boasting a separate soaker tub & a tiled w/i shower. His & her w/i closets provide plenty of storage options for your wardrobe essentials. Bdrm 2 boasts its own 3-pce ensuite with w/i closet, offering privacy & comfort. Step into your private backyard oasis, where luxury meets tranquility! This stunning retreat boasts a sprawling 28' x 16' deck, offering an expansive space for entertaining and relaxation. At its heart, a built-in hot tub invites you to unwind under the stars, surrounded by the soothing ambiance of nature. The meticulously landscaped stonework adds elegance and charm, seamlessly blending with the environment. As the sun sets, built-in LED lighting illuminates the space, creating a magical atmosphere. A cascading waterfall feature completes this serene escape, filling the air with the gentle sounds of flowing water. Whether hosting guests or seeking solitude, this outdoor paradise is truly one of a kind! ** This is a linked property.** (id:53661)
26 Lipscott Drive
Caledon, Ontario
Welcome to this beautiful 4 Bedroom upgraded with contemporary finishes EAST FACING Semi-Detached home located in the most desirable neighbourhood of Caledon, the Caledon Trails Community! BRAND NEW HOME NEVER LIVED IN (buy directly from builder - No Development charges on closing & Full New Home Tarion Warranty). Approximately 2,020 sq. ft above grade Modern Elevation C with larger windows maximizing natural lighting in home. Home is qualified under the new First Time Home Buyer's Government Incentives. Great starter home! MUST SEE!!! 9'ceiling on both main and second floor. Hardwood throughout. Tasteful UPGRADED HOME. Full Unspoiled basement with SIDE DOOR entrance built provides additional space for your personal touch and room to grow. Amazing family friendly neighbourhood, close to school, park, conservation area/trails, quick access to HWY410, close to all amazing existing amenities south of Mayfield including local art studios, shops and boutiques, exquisite local restaurants, as well as convenient access to transit. Proposed future Public Elementary school & huge future park is within waking distance. For nature loving homebuyers, Caledon Trails offers virtually endless hiking trails and pristine conservation areas even equestrian parks. Head out and enjoy exploring Cheltenham Badlands, Forks of the Credit Conservation Area, and the Belfountain Conservation Area, as well as more than 20 additional preserved natural areas within 30 minutes of the community. (id:53661)
28 Mccormack Road
Caledon, Ontario
Welcome to 28 McCormack Rd.! Rarely offered on the market 3 Bedroom & 2 baths modern elevation Townhome with a completely separate Bachelor apartment above grade with its own kitchen & full bathroom and a full Unspoiled basement provide additional space to add more livable space. With approximately 2,600 sq.ft of living space above grade, this spectacular townhome is located in the most desirable neighbourhood of Caledon, the Caledon Trails Community! BRAND NEW HOME NEVER LIVED IN (buy directly from builder - No Development charges on closing & Full New Home Tarion Warranty). Long driveway can accommodate more cars. Live upstairs and rent out the lower level or great home to accommodate an extended family! Located on a quiet street with quick access to McLaughlin Rd for transit. MUST SEE!!! Home features 9'ceiling on main level, hardwood flooring on ground and main levels. East Facing front door. Enjoy the sunset view off the full width balcony and from the Primary Bedroom. Open concept Kitchen with Quartz counter, oversized island, and extended upper cabinetry. Feel cozy in the Great room with B/I electric fireplace. Amazing family friendly neighbourhood, close to school, park, conservation area/trails, quick access to HWY410, close to all amazing existing amenities south of Mayfield including restaurants & shops. Proposed future Public Elementary school & huge future park is within waking distance.For nature loving homebuyers, Caledon Trails offers virtually endless hiking trails and pristine conservation areas - even equestrian parks. Head out and enjoy exploring Cheltenham Badlands, Forks of the Credit Conservation Area, and the Belfountain Conservation Area, as well as more than 20 additional preserved natural areas within 30 minutes of the community. (id:53661)
30 Lipscott Drive
Caledon, Ontario
Welcome to this beautiful 4 Bedroom upgraded with contemporary finishes EAST FACING Semi-Detached home located in the most desirable neighbourhood of Caledon, the Caledon Trails Community! BRAND NEW HOME NEVER LIVED IN (buy directly from builder - No Development charges on closing & Full New Home Tarion Warranty). Over 2,000 sq. ft above grade. Home is qualified under the new First Time Home buyer's Government Incentives. Great starter home! MUST SEE!!! 9'ceiling on both main and second floor. Hardwood throughout. Tasteful UPGRADED HOME.Full Unspoiled basement with side door entrance built provides additional space for your personal touch and room to grow. Amazing family friendly neighbourhood, close to school, park, conservation area/trails, quick access to HWY410, close to all amazing existing amenities south of Mayfield including local art studios, shops and boutiques, exquisite local restaurants, as well as convenient access to transit. Proposed future Public Elementary school & huge future park is within waking distance. For nature loving homebuyers, Caledon Trails offers virtually endless hiking trails and pristine conservation areas even equestrian parks. Head out and enjoy exploring Cheltenham Badlands, Forks of the Credit Conservation Area, and the Belfountain Conservation Area, as well as more than 20 additional preserved natural areas within 30 minutes of the community. (id:53661)
9488 Wellington 124 Road
Erin, Ontario
New Price! $799,000 Fully Updated Home Backing onto Greenbelt in Erin. Enjoy peace and privacy on a beautiful third-acre lot backing onto a protected greenbelt. This renovated 3-bedroom, 2-bath home offers open, modern living with a bright kitchen, stylish bathrooms, and a private primary suite. Major updates include new heating & cooling systems for both levels, new roof (2025), siding, and windows all the big jobs done! The heated detached 2-car garage/shop is a dream for hobbyists, with plenty of space for vehicles, tools, or a lift. Relax or entertain in the backyard oasis with a deck, cabana, and hot tub. Only 30 minutes to the 401 and GTA a move-in-ready home offering incredible value at its new price of $799,000! (id:53661)
23 Carberry Road
Erin, Ontario
Welcome to 23 Carberry Road, a beautifully appointed raised bungalow nestled on an oversized lot in one of Erins most peaceful and sought-after cul-de-sacs. This elegant 3-bedroom, 2-bathroom home boasts over 2,400 sqft of total living space and is the perfect setting for families seeking room to grow or for those looking to downsize without compromising on quality, comfort, or style. As you enter, you're greeted by a bright and airy open-concept layout that showcases high-end finishes throughout. New Oak stairs, engineered hardwood flooring flows seamlessly through the main living areas, while large, newly installed windows bathe the space in natural light. The living and dining areas offer a warm and inviting space to entertain or unwind, with sightlines extending into the heart of the home a custom chefs dream kitchen. The kitchen is designed for culinary creativity. It features ample prep space, a gas range, and a large refrigerator, all surrounded by sleek cabinetry and elegant finishes. The backyard is perfect for hosting a summer barbecue or enjoying a quiet morning coffee. Each of the three bedrooms and two full bathrooms has been tastefully updated with modern fixtures and finishes. The partially finished basement adds even more versatility, offering development potential for a recreation room, home office, gym, or additional living quartersthe choice is yours. The expansive lot allows for endless possibilities, from gardening and outdoor entertaining to a space for a future swimming pool. Located in a quiet, family-friendly neighbourhood with mature trees, park and a welcoming community, this home is just minutes from historic downtown for shopping, restaurants and local amenities. Dont miss this rare opportunity to own a turnkey home with space, style, and potential in charming Erin. (id:53661)
10 Thornvalley Terrace
Caledon, Ontario
ULTIMATE LIVING WHERE STYLE MEETS CONVENIENCE! This beautiful 4 Bdrms, 3 Baths corner lot Detached Home offers 2365 SF of Meticulously Designed Living Space, with Every Detail Thoughtfully Considered!! Upon entering, you'll be Welcomed By a double-door spacious Foyer. This Entryway Provides Access To The Powder Room, Den, Family Room, & The Open-Concept Living Area With a Built-in Fire Place, Where The Living Room, Kitchen, & Dining Area Flow Seamlessly Into a Fully Fenced Backyard, Perfect For Outdoor Relaxation. The Main Floor is Ideal for Entertaining, featuring a Gourmet Kitchen with Quartz CT, S/S Appl, Modern Cabinets, & An Island with Seating. Beautiful Oak Stairs Decorated With Upgraded Iron Pickets Take You To 4 Bdrms. The Primary Bdrm Is Bright & Spacious, boasting a Large W/I closet and a Luxurious 5pcs Ensuite. The other 3 Bdrms Share A Stylish 4 Pcs Bath with Quartz CT. Laundry is also conveniently located on the first floor. Public! Just minutes from the public transit, Shopping, & Schools, & Park, and much more..... (id:53661)
5 Bluebird Boulevard
Adjala-Tosorontio, Ontario
Welcome to this stunning Double Car Garage Detached House situated in the charming community of Colgan Crossing. Featuring Modern elevation with approximately 3000 sq. ft. of living space. This gorgeous home has 4 Bedrooms and 4 Washrooms and comes with a combined living/dining room, separate breakfast area, and separate Great Room. This Gem features an Open-Concept layout and quality finishes throughout, offering a warm and welcoming space ideal for modern living. The house is located on a Premium 50 Feet wide and 131 Feet Deep lot. The Home comes with lots of upgrades, including a Modern Upgraded Kitchen with tall extended cabinets, gas stove, stainless steel appliances, Double Door Entry, Hardwood Floor on Main Level, Gas Fireplace, and convenient laundry on the 2nd floor. The primary bedroom features a walk-in closet and a luxurious 5-piece ensuite with a soaker tub, Glass Shower, Double Vanity, and private toilet room. The 2nd and 3rd bedrooms share a Jack & Jill washroom and 4th bedroom has a 3-piece ensuite. Parking for up to 6 vehicles. Convenient Entry to the Home from the Garage. Tenant to pay 100% of all utilities and transfer accounts under their name before tenancy commencement. This is your ideal family home-do not miss it! (id:53661)
106 - 50 Ann Street
Caledon, Ontario
Truly One of A Kind, Rarely Offered, Modern & Spacious Condo In The Heart of Downtown Bolton! Sprawling 1012sqft with 2 Bedrooms + Den, 2 Bathrooms, and Large 405sqft Terrace. Tons of Upgrades Throughout. 10 Foot Ceiling Height. Modern Kitchen Featuring: Stone Countertops and Double Waterfall Edge, Backsplash, and Stainless Steel Appliances. Large Open Concept Living / Dining Rooms. Walk-out To Generously Sized Private Terrace, Perfect Spot for Morning Coffee's, BBQs, Summer Nights, Entertaining, or Private Access to Unit. Primary Bedroom With 3pc Ensuite, Upgraded Glass Shower, Double Closet, and Another Walk-Out to The Terrace. Large 2nd Bedroom (Not Pictured). Den Can Be Used As Office, Nursery, Etc. Heated Laminate & Tile Flooring Throughout. Building Amenities Include: Party Room, Rooftop Terrace & BBQ Area, Gym, Pet Spa, & Guest Suite. Prime & Sought After Location in Downtown Bolton, Steps to: Shops, Restaurants, Humber River & Trails, Parks & More. Nearby Highways 427 & 400. Wheelchair Accessible Building & 2nd Bathroom Door Width for Wheelchair Access. Includes 1 Owned Underground Parking Space & 1 Owned Locker. This Is The One You Have Been Waiting For! (id:53661)
1538 Concession 4 Road
Adjala-Tosorontio, Ontario
Luxury Living on 6 Private Acres - Tranquility Meets Elegance Discover the perfect blend of sophistication and serenity in this stunning luxury home set on 6 picturesque acres. Featuring rolling pastures, a peaceful pond, and mature trees, this property offers the privacy and beauty of country living-just minutes from town conveniences. Inside, you'll find spacious, light-filled living areas and a fully finished basement ideal for entertaining, recreation, or extended family. Thoughtful updates throughout the home blend modern comfort with timeless charm, making it truly move-in ready. Whether you're relaxing by the pond, enjoying sunsets over the fields, or gathering with friends and family indoors, this property provides the perfect backdrop for every occasion. An exceptional opportunity at an attractive price-luxury, land, and lifestyle all in one quiet and desirable location. (id:53661)
124 Royal Valley Drive
Caledon, Ontario
Welcome to Valleywood, one of Caledon's most sought-after communities, ideally located just off Highway 410 and minutes from shopping, parks, and top-rated schools including the coveted Mayfield Secondary School. This elegant family home delivers more than 3,300 sq. ft. plus a beautifully finished basement - perfect for growing or multi-generational families. Step through the grand double-door entry into a bright and inviting main floor designed for both comfort and connection. The combined living and dining rooms offer a seamless space for entertaining, while the updated kitchen boasts a large centre island, custom cabinetry, stainless steel appliances, and JennAir induction cooktop, perfect for family gatherings and everyday meals. The spacious family room with its cozy gas fireplace provides the ideal setting for relaxing evenings together. A main-floor den adds valuable versatility and can be used as a home office, study, or even a guest bedroom. Upstairs, you'll find four generous bedrooms and three fully-renovated bathrooms; each bedroom with direct access to a bathroom. Two bedrooms feature their own private ensuites. Solid oak hardwood flooring runs throughout the main and upper levels, adding warmth and timeless elegance. The finished basement expands the living space even further, with a newer full kitchen, large recreation and living areas, a bedroom, and a three-piece bathroom. It offers endless possibilities for an in-law suite, nanny quarters, or potentially legalizing it for rental opportunities with its existing separate entrance via the laundry room. Outside, enjoy a quiet, landscaped backyard with inground sprinklers and a large patio perfect for Summer barbecues and family fun. A double car garage and room for three cars in the driveway complete this impressive property. (id:53661)
31 Gardenia Way
Caledon, Ontario
First time on the market! Lovingly maintained by its original owner, this spacious Valleywood two-storey, all-brick gem is ready for the next family to grow, gather, and make it their own. Offering more than 2,600 sq. ft. above grade, this home delivers exceptional value for buyers seeking size, comfort, and the chance to put their personal touches in one of Caledon's most desirable family neighbourhoods. Inside, you'll find four generous bedrooms and four bathrooms, including a bright primary retreat with a 5-piece ensuite and walk-in closet. The main floor is designed for everyday living and memorable family moments: a formal living and dining room, a separate family room with a cozy gas fireplace, and a large, sun-filled kitchen with a spacious breakfast area that walks out to a big backyard deck, perfect for entertaining or dining al fresco. A main-floor den provides the ideal spot for a home office, homework zone, or library. Need even more room? The finished basement offers a substantial extension of living space, complete with an entertainment area, pool table, and an office nook that would make a great basement bedroom. Set on a quiet street, this home is on a school bus route to well-regarded schools, including the highly sought-after Mayfield Secondary School. Families will love being steps from the local library and a large park with soccer fields and a playground. Enjoy nearby walking trails, shopping, everyday conveniences, and the potential to truly make it your own. A rare opportunity in Valleywood - don't miss it. (id:53661)
457 Dougall Avenue
Caledon, Ontario
Welcome To 457 Dougall Ave, Caledon A Beautifully Designed 4-Bedroom, 4-Bathroom Home Perfect For Growing Or Multi-Generational Families. Featuring A Grand Double-Door Entry And Inviting Porch, This Home Offers An Impressive Open-Concept Luxurious Layout With Spacious Living And Dining Areas, A Private Executive Office, And A Convenient Laundry/Mudroom With Garage Access. The Soaring Cathedral Ceilings In The Great Room And Cozy Gas Fireplace Create A Warm And Elegant Atmosphere, While The Gourmet Kitchen Showcases Granite Countertops, A Large Island With Breakfast Bar, Tall Cabinetry, And Generous Counter Space. Upstairs, The Hallway Overlooks The Great Room And Leads To A Peaceful Primary Suite With Double-Door Entry, A Massive Walk-In Closet, And A Spa-Like 5-Piece Ensuite. Two Bedrooms Share A Jack & Jill Bath, And The Fourth Bedroom Features Its Own Ensuite And Private Balcony. With Hardwood Floors, Oak Staircase, Custom Closet Organizers, And A Prime Location Close To Top-Rated Schools, Shopping, Parks, Highways, GO Train, Restaurants, Conservation Areas, And Walking Trails, This Home Truly Offers Comfort, Style, And Convenience. (id:53661)
11 Wintergreen Lane W
Adjala-Tosorontio, Ontario
A beautifully upgraded 5-bedroom detached home featuring a 3-car garage and separate entrance. The main floor boasts 10-ft ceilings and a stunning open-concept layout designed for modern living. The gourmet kitchen offers a spacious eat-in area, stainless steel appliances, quartz countertops, a large center island with breakfast bar, and a walk-in pantry. The adjoining great room provides the perfect space for entertaining, while the living and dining areas are both generous and functional. A private den overlooking the yard adds flexibility for work or relaxation. Elegant hardwood floors, crown moulding, and pot lights run throughout the home. Upstairs, you'll find 5 spacious bedrooms, each with its own ensuite bath and walk-in closet, plus the convenience of a second-floor laundry. The primary suite showcases a luxurious 5-piece ensuite, make-up vanity, double-door entry, and a massive walk-in closet. (id:53661)
145 Sanders Road
Erin, Ontario
Luxury Living in Erin- Brand New semi detached 4-Beds, 3-Baths 1920 Sq. ft. Home! This stunning new build offers the perfect blend of modern elegance and small-town charm, just minutes from Toronto. Featuring 9' ceilings, upgraded flooring, a solid wood staircase, and an open-concept layout, this home is designed for comfort and style. The chef's Kitchen boasts stone countertops, a large island, and ample storage, ideal for entertaining. The primary suite includes a walk-in closet and spa-like ensuite, while spacious additional bedrooms ensure privacy for the whole family. Located near boutique shops, restaurants, conservation areas, and golf courses, this home offers luxury, convenience, and tranquility. (id:53661)
74 Fawnridge Road
Caledon, Ontario
Full Beautiful Spacious Home In The Heart Of Caledon Including Basement! 9 Ft. + Ceilings, Hardwood Throughout Main Floor, Open Concept Kitchen That Extends To Dining Room And Living Room, Ceramic Backsplash And Granite Countertops With Island, Pot Lights Throughout, Gas Fireplace, Oak Stairs With Iron Balusters, Second Floor Laundry Room, Soaker Tub And More! Buyer To Verify All Measurements. Seller Is Registered Real Estate Salesperson. (id:53661)
7 Vinewood Road
Caledon, Ontario
Beautifully Maintained 3-Bedroom Semi-Detached Home for Lease in a Newer Caledon Community Near the Brampton Border .This spacious home offers over 1,850 sq. ft. of living space (excluding the basement) and features a modern kitchen with stainless steel appliances, oak staircase, and hardwood flooring on the main level and upper hallway. All three bedrooms are generously sized, with the primary bedroom boasting a large walk-in closet and a luxurious 5-piece ensuite. Enjoy convenient direct access to the garage and a thoughtfully designed layout perfect for families. Located in one of the most desirable neighborhoods in Caledon, with quick access to Highway 410, this home is close to schools, parks, and all major amenities. Don't miss out this one won't disappoint! (id:53661)
16089 Shaws Creek Road
Caledon, Ontario
Stunning Restored Victorian Farmhouse on 57 Private Acres with Barn & Trails Originally built in 1860 by the McEachern family, this Grand Victorian farmhouse has been beautifully restored, blending timeless craftsmanship with modern comfort. Privately set on 57acres, this rare country retreat features high ceilings, original stonework, hardwood and tile flooring, and countless preserved architectural details including limestone windowsills, gingerbread trim, and a dramatic spiral wood staircase. The spacious 3-bedroom home features an updated open-concept kitchen that flows seamlessly into a large dining area ideal for family gatherings and entertaining. The sun-filled living room is accented with original plaster crown molding and oversized windows that frame views of the garden. The luxurious primary suite offers a spa-like ensuite bath and a huge walk-in closet. Nearly every window offers a postcard-worthy view whether overlooking the historic stone ice house(which could serve as a studio or workshop), the Mennonite-restored bank barn, the fenced paddocks, vegetable gardens, or open meadows. Equestrian-ready, the bank barn features 5 stalls, a wash stall, tack room, and spacious hayloft. There's also a large heated workshop for hobbies or home business use. The land is enrolled in a managed forest program for significant tax savings, and private trails invite riding, hiking, mountain biking, and exploring. Located on a quiet country road just minutes from Caledon amenities, near the GO Train, and within easy commuting distance to the city. Live the country dream with all the comforts of modern living and the beauty of historic charm. (id:53661)
Main - 448 Dougall Avenue
Caledon, Ontario
Dazzling & Divine on Dougall! Welcome to this incredibly luxuriant home steps from shops and a community centre in Caledon. This 3500 square foot stunning home contains 4 large bedrooms all with ensuites, a massive open air dining experience complete with soaring 18 ft ceilings, 10 foot ceilings throughout, custom hardwood and top of the line appliances with gorgeous stone counters and massive island. Absolutely open and bright layout with space for everyone in your family and of course entertaining, particularly over the holidays! Custom decorative concrete driveway with 6 car parking and beautiful pergola and outdoor kitchen to keep the festivities going year round! (id:53661)

