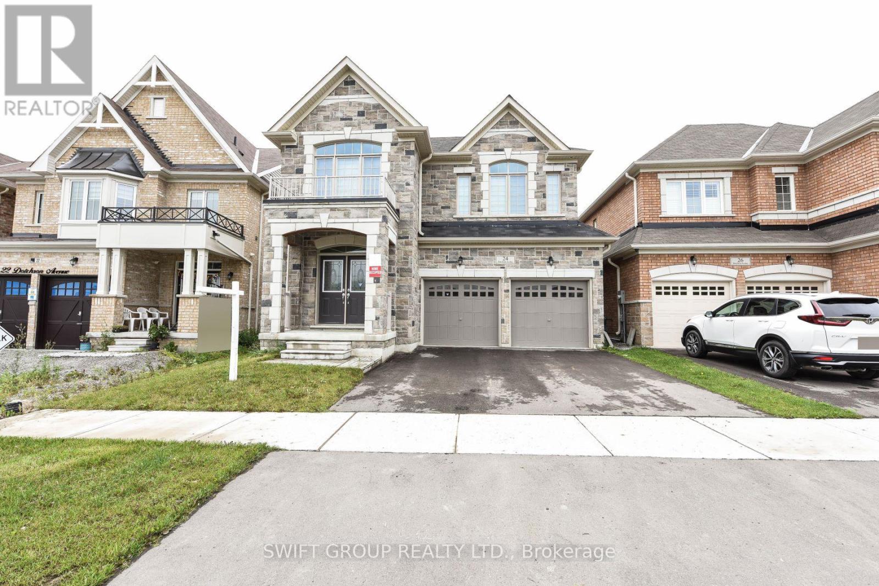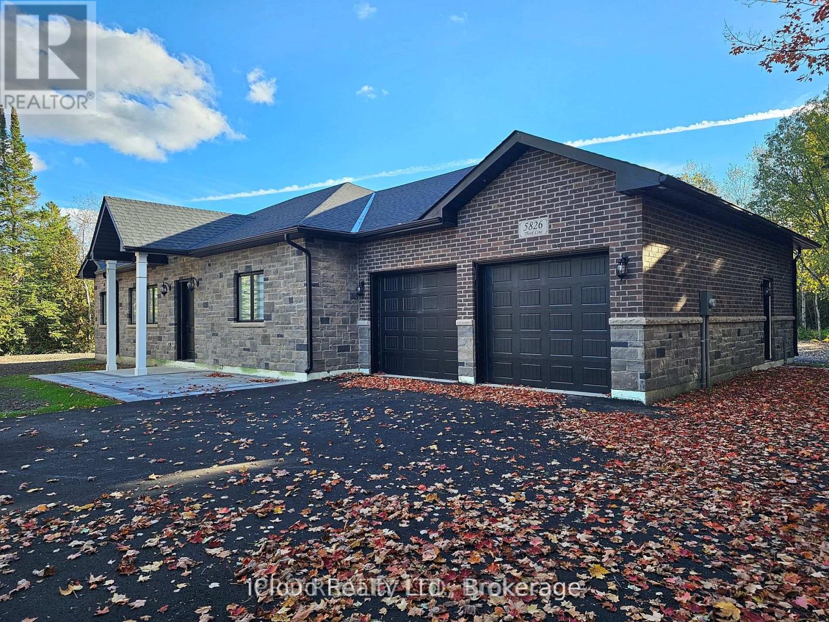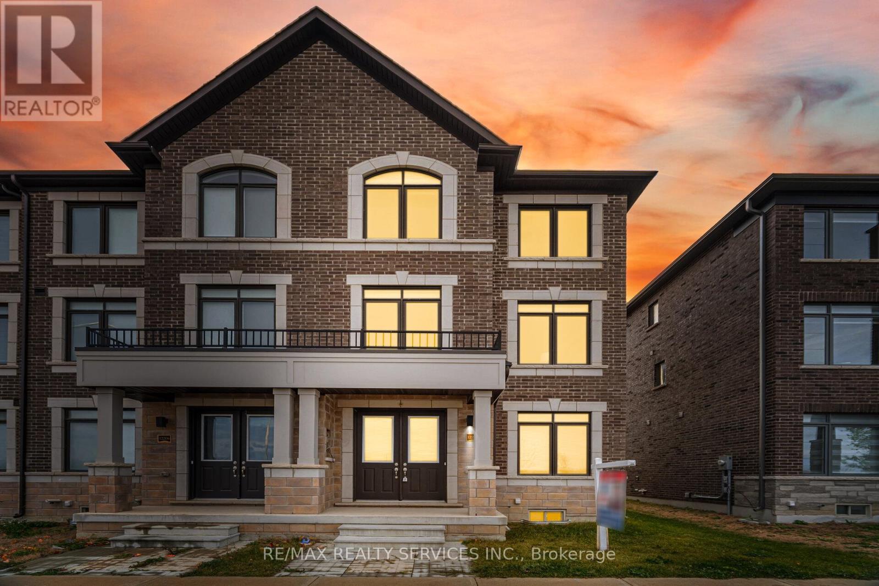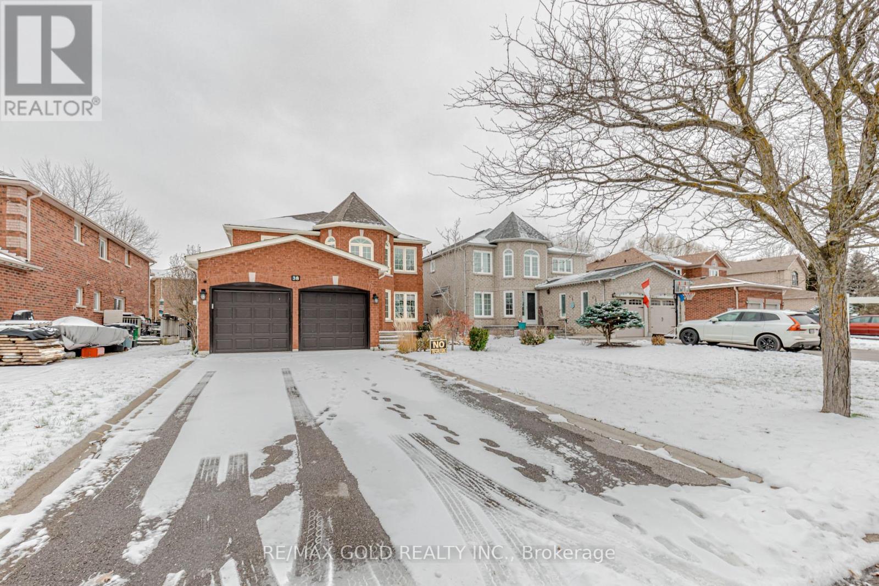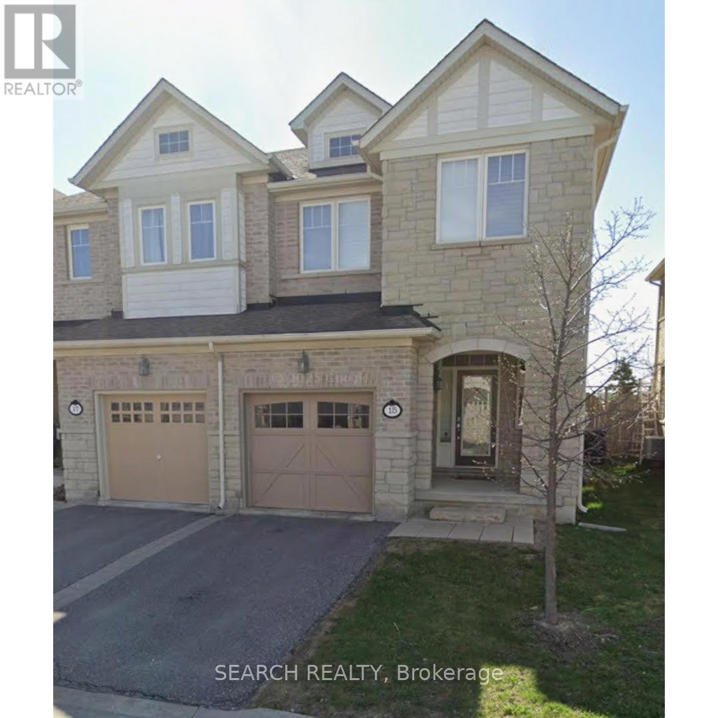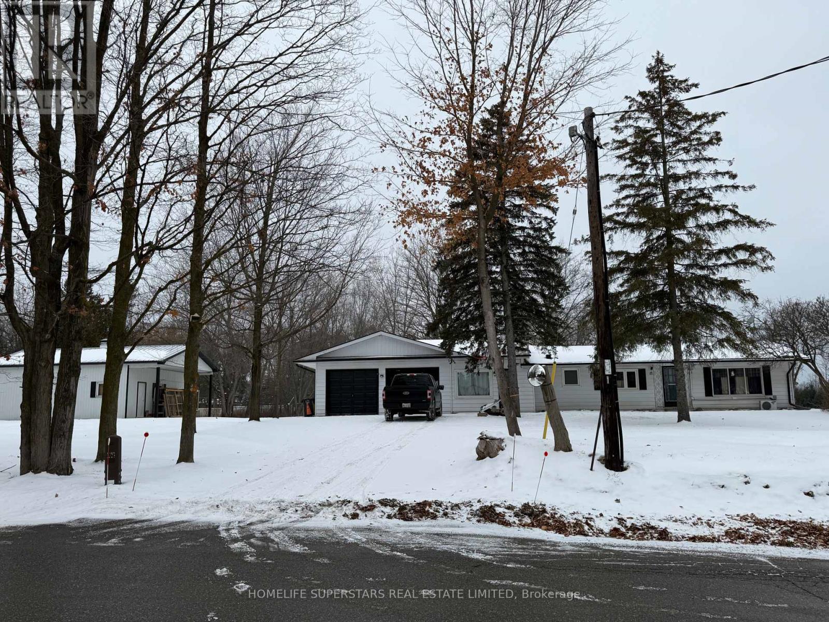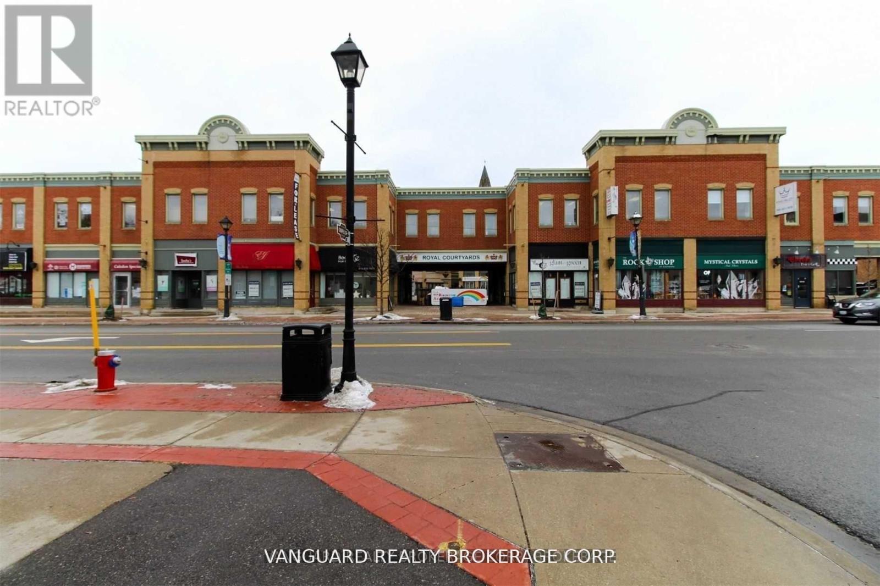40 Birchview Crescent
Caledon, Ontario
40 Birchview Crescent, Bolton Welcome to this charming family home on a kid-safe street, just steps from schools. The main floor showcases maple hardwood floors, a large vaulted kitchen with island and walkout to the backyard, plus a sunken family room with cozy fireplace, formal dining, living room, and powder room. Upstairs, you'll find 3 spacious bedrooms, including a primary suite with walk-in closet, ensuite shower, and jacuzzi tub, along with another full bath. The finished basement offers a rec room, bar, laundry, and bamboo floors with ample storage. Outside is a true gardeners dream: a deck, raised vegetable beds, lush landscaping, mature trees (including two 40-ft curly willows), fire pit, gardening shed, and outdoor bar with concrete counter perfect for entertaining. A rare opportunity to own a home that combines comfort, convenience, and natural beauty. (id:53661)
5 - 177 Broadway
Orangeville, Ontario
This cozy two bedroom apartment sits right above Mochaberry on Broadway, giving you that amazing downtown Orangeville lifestyle where you don't have to go far for anything. There are two entrances to the apartment, one from the back with a dedicated parking spot, and another that opens right onto Broadway so you can shop, stroll, and enjoy being in the centre of it all. Inside, the space is updated, clean, and full of charm, with exposed brick in both bedrooms, the living room, and even the laundry area. In-unit laundry and a comfortable layout make everyday living easy. It's a wonderful fit for a couple or a business professional who wants something convenient and full of character. Looking for great tenants to call this lovely place home. If you'd like more details or to book a showing, reach out. (id:53661)
37 Petch Avenue
Caledon, Ontario
****POWER OF SALE**** Vacant And Easy To Show. Great Opportunity. Detached Brick 2 Year Old 4 Bedroom, 4 Bathroom Spacious Home Located In a Very Desirable Caledon Neighbourhood. Ceramic Front Hall. Open Concept Family Room With A Fireplace. 9 Foot Ceilings. Large Gourmet's Delight Kitchen With A Breakfast Area And Centre Island. Walkout From From The Kitchen To the Fenced Rear Yard. The Main Floor Features a Den/Office. Large Primary Suite With A 5 Piece Ensuite And His And Hers Walk In Closets. All the Bedrooms Are Generously Sized. Conveniently Located 2nd Floor Laundry Room. Direct Garage Access. (id:53661)
2 Melbrit Lane
Caledon, Ontario
Welcome to 2 Melbrit Lane - a bright, spacious end-unit that feels just like a semi. This home sits in a vibrant and fast-growing part of Rural Caledon, surrounded by natural beauty and everyday convenience. You're just minutes from scenic ponds, lush parks, walking trails. A short drive brings you to shops, restaurants, and essentials in Caledon East, with Brampton and Bolton close by for even more options. Commuting is easy with quick access to Highway 410, Airport Road, and major routes into the GTA. The area is also home to top-rated schools and family-friendly parks and playgrounds, making it an ideal community for comfortable living. With extra windows and an open, airy layout, this 3-storey home offers warm hardwood floors, a cozy main-floor den, and a modern open-concept living space. The kitchen features stainless steel appliances, a centre island, and a sunny dining area, while the living room opens to a private balcony perfect for relaxing. Upstairs, enjoy three generous bedrooms with hardwood throughout, including a bright and comfortable primary suite with great closet space. (id:53661)
71 Hutton Crescent
Caledon, Ontario
Top 5 Reasons Why You Should Buy This House 1.) Stunning, Functional Main Floor Layout: A spacious foyer opens into bright, open-concept living and dining areas, complemented by a fully renovated chef-inspired kitchen with custom cabinetry and stainless steel appliances. The cozy family room with a fireplace makes this space perfect for family gatherings and everyday living. 2.) Spacious Second Level With Bonus Loft: Upstairs features four generous bedrooms plus a large recreational/media loft above the garage. This impressive space, as large as the garage itself, can easily be converted into a fifth bedroom if desired. 3.) $150,000 in Premium, Top-to-Bottom Renovations: This home has been fully renovated with beautifully updated washrooms (2022), engineered hardwood flooring throughout (2022), 24" x 24" luxury ceramic tiles in all wet areas (2022), sleek pot lighting, and an upgraded staircase with modern iron pickets (2022). A brand-new roof (May 2025) completes this move-in-ready, contemporary home. 4.) Income-Generating Legal Basement: The legal two-unit basement adds instant value. One unit is a 2-bedroom apartment rented for $1,700/month + 30% utilities, while the second unit, currently owner-occupied (1 bedroom + den), offers excellent potential for additional future income. 5.) Beautiful Location + Impressive Outdoor Space: Located in desirable Valley wood Rural Caledon-close to nature yet just minutes from Hwy 410, schools, parks, and shopping. Enjoy professionally landscaped front and backyards, a double-car garage, and parking for up to six vehicles. (id:53661)
96 Brown Street
Erin, Ontario
Like A Detached End Unit Modern Town Home w/4 Bedrooms for Sale!! 9-foot ceilings on Main Floor comes with Hardwood Floors!! Modern Kitchen featuring Stainless Steel Appliances, Quartz counter tops, and a large Island breakfast bar & extra pantry space with organized shelves for convenient storage!! Enjoy the cozy ambiance of a gas fireplace on the main floor, adding warmth and charm to the open-concept living area - perfect for relaxing evenings or entertaining guests!! Master with Ensuite Bath & Walk-in Closet!! All other 3 Rooms are good size!!No more hauling laundry up and down - the second-floor laundry room adds comfort and convenience to your everyday routine!! Legal separate entrance to the basement provides ease and flexibility for future rental potential!! Spacious basement featuring huge windows that provide excellent daylight and ventilation!! No walkway at front ensures low maintenance and easy snow removal. Enjoy a private, separate individual driveway offering ample parking space and convenience!! Must See (id:53661)
17 Anderson Avenue
Mono, Ontario
Welcome to this Stunning 4-bedroom, 4-bathroom bungaloft offering approx. 3100 sq. ft. finished above grade living space, a 3-car garage, and a 71' frontage lot in one of the most sought-after estate neighbourhoods in the Mono/Orangeville area. Designed for modern living, this home combines luxury, comfort, and incredible functionality. The main floor features 9' ceilings, a private den/office, and 3 generous bedrooms. Primary Bedroom features a large walk-in closet and a spacious 5 pc Ensuite Bath. A double-sided gas fireplace adds warmth and charm, connecting the living and dining rooms. The gourmet kitchen includes quartz countertops, a stylish backsplash, a large island, walk-in pantry, and a walkout to a beautifully refinished deck-ideal for outdoor dining and entertaining. The upper loft is 624 sq. ft. of thoughtfully customized space with a spacious 4th bedroom complete with a 3-piece ensuite and pocket door, along with its own living area-perfect for guests, teens, or multigenerational living. Step into the backyard and enjoy a serene and landscaped setting with a patio, gazebo, magnolia tree, rose bush, and more. The oversized driveway provides plenty of parking for family and visitors. Need more space? Approx. 2400 sq. ft. unfinished basement with rough-in for bathroom offers endless potential to create the ultimate rec room, gym, home theatre, or additional living space. This exceptional property delivers style, space, and location-an opportunity you won't want to miss! Finished Living Space + Unfinished Basement =Approx 5,500 sq ft useable space combined! (id:53661)
52 Blackberry Valley Crescent
Caledon, Ontario
**2 Bedrooms Legal Basement Apartment** //Rare To Find 4 Bedrooms & 4 Washrooms// Luxury Stone Stucco Elevation House in Southfields Village Of Caledon! Double Door Entry!! Separate Living, Dining & Family Rooms - Gas Fireplace In Family Room!! Hard Flooring in Main Level & Laminate In 2nd Floor!! Family Size Kitchen with Granite Counter-Top & Built-In Appliances! Oak Stairs & Carpet Free House! 3 Full Washrooms In 2nd Floor!! Master Bedroom Comes with Walk-In Closet & Fully Upgraded Ensuite with Double Sink! Laundry In Main Floor! 4 Generous Size Bedrooms! Freshly & Professionally Painted!! Legal 2 Bedrooms Finished Basement Apartment As 2nd Dwelling** 6 Cars Parking [No Sidewalk] Walking Distance To Etobicoke Creek, Parks, Schools, And Playground. Shows 10/10** (id:53661)
12 - 690 Broadway Avenue
Orangeville, Ontario
Purchase directly from the builder and become the first owner of 12-690 Broadway, a brand new townhouse by Sheldon Creek Homes. This modern, 2-storey end-unit is move-in ready and features a finished walk-out basement and a spacious backyard. Step inside to a beautifully designed main floor with high-end finishes including with quartz countertops, white shaker kitchen cabinetry, luxury vinyl plank flooring, and 9' ceilings on the main floor. Enjoy the outdoors on a generous 17' by 10' back deck. Upstairs you will find a large primary suite with a 3-piece ensuite and large walk-in closet, along with two additional bedrooms and a 4-piece main bath. The 690 Broadway Community is a beautiful and vibrant space with a parkette, access to local trails, visitor parking and green space behind. 7 Year Tarion Warranty, plus A/C, paved driveway, & limited lifetime shingles. (id:53661)
133 Gear Avenue
Erin, Ontario
Welcome to this stunning, brand-new, 4-bedroom home offering 1,894 sq. ft. of modern living space. The bright and airy open-concept main floor features 9 ft ceilings, bright windows, and new zebra blinds throughout. A convenient mud room with interior access to the garage. The spacious kitchen is perfect for entertaining, complete with an oversized island, quartz countertops, and ample storage. Hardwood staircase with iron pickets leads to the upper level where you'll find four generous bedrooms and a convenient 2nd-floor laundry. The primary suite offers plenty of space with a walk-in closet and a beautifully upgraded 4-piece ensuite, featuring double sinks, quartz counters, and a stand-up shower. This lease includes the main and second floors only (no basement). Perfect for tenants seeking a fresh, modern, and spacious home in a lovely community. (id:53661)
Upper - 24 Dotchson Avenue
Caledon, Ontario
Experience luxury in this fully upgraded home in Southfields, Caledon. Detached Homes 4 Bedroom with 3 Full Washrooms, Separate Living,Dining, Office & Family Room With Gas Fireplace, Hardwood Floor. Exquisite Taste Is Evident In Stunning Family Room With Gas Fireplace And ALarge Window, Hardwood Flooring. Spacious Kitchen With Granite Countertop, Backsplash. The Master Suite features with 5 Pc Ensuite and aspacious walk-in closet, while three additional bedrooms have attached washrooms. Close to amenities, Highway 410, a school, and a futurestate-of the-art park, this property combines convenience with serenity. Enjoy nearby scenic walking trails for relaxation. Discover refined livingin this remarkable home, perfectly nestled in a sought after neighborhood. Your New Home Awaits Your Arrival. Must See! Book Your ShowingToday (id:53661)
27 Moorhart Crescent
Caledon, Ontario
Welcome to 27 Moorhart Crescent!This beautiful 2-year-old semi-detached home features a finished basement, modern design, and an ideal layout for families of all sizes.Main Features 3 spacious bedrooms on the second floor 2 additional bedrooms in the professionally finished basement - perfect for a growing family or potential rental income 9 ft ceilings on the main floorOpen-concept layout with abundant natural lightQuartz countertops and extra-long kitchen cabinets for plenty of storage Premium primary bathroom with an ensuite and walk-in closetTwo additional second-floor bedrooms with large windows and great space, No sidewalk - easy parking for extra or larger vehicles Close to all major amenities, including shopping, schools, parks, and transit A spacious, affordable, and versatile home in a sought-after neighbourhood (id:53661)
32 Cedarholme Avenue
Caledon, Ontario
one of Caledon's Best communities, this stunning residence sits proudly Approx. 3500 sq ft of luxurious living space. With Five generously sized bedrooms, each with its own ensuite or direct access to a bathroom, an impressive loft that can serve as an in-law suite, guest quarters, or additional family living space, and a dedicated home office on main floor , this home is designed to adapt to your lifestyle. The five-and-a-half bathrooms ensure convenience for family and guests alike. The open-concept main floor showcases bright, airy living space and a chef-inspired kitchen, perfect for entertaining or relaxed family evenings. Located just steps from Bus stop, parks, and a wealth of amenities, and only minutes to shopping, dining, and major highways , this remarkable home combines elegance, functionality, and an unbeatable location. Legal Basement Apartment With 2 Bedroom, Kitchen And Full Bathroom (id:53661)
3 - 0 Winston Churchill Boulevard
Caledon, Ontario
Rare 1-Acre Lot Prime Location! UK A unique opportunity to own a hard-to-find 1-acre lot ready for one dwelling unit. Located in a highly sought-after area near Brampton and Halton Hills, this property offers convenience and accessibility, just off Mayfield and Winston Churchill Boulevard. Ideal for builders or end users, providing endless possibilities to design your dream home. A well-shaped lot with ample space for various layouts and future potential. Surrounded by nature yet close to urban amenities, schools, shopping, and major highways. A rare investment opportunity in a rapidly growing area. Don't miss out on this exceptional property act fast! (id:53661)
Unit 1 - 0 Winston Churchill Boulevard
Caledon, Ontario
Rare 1-Acre Lot Prime Location! UK A unique opportunity to own a hard-to-find 1-acre lot ready for one dwelling unit. Located in a highly sought-after area near Brampton and Halton Hills, this property offers convenience and accessibility, just off Mayfield and Winston Churchill Boulevard. Ideal for builders or end users, providing endless possibilities to design your dream home. A well-shaped lot with ample space for various layouts and future potential. Surrounded by nature yet close to urban amenities, schools, shopping, and major highways. A rare investment opportunity in a rapidly growing area. Dont miss out on this exceptional property act fast! (id:53661)
Unit 2 - 0 Winston Churchill Boulevard
Caledon, Ontario
Attention Brothers & Investors!!! This is a once-in-a-lifetime chance to own picturesque lot, offering breathtaking views of Halton Hills to the west. This lot provides the perfect setting of your dream home. Imagine just a minutes walk to Brampton, with Halton Hills directly across the street! The location is truly unbeatable. Ideal for family to Build Dream House. Don't miss out on this extraordinary opportunity! (id:53661)
1 - 68 First Street
Orangeville, Ontario
2 Years Old 1784 Sq.Ft. Bright, Spacious & Corner End Unit. Gorgeous Town.** Feel Like Semi.** Absolutely perfect / Practical Layout. Ground level Den has walk out door and Full Washroom. Ideal for Work from Home/ additional room/ study room or Home Office. Separate Living Room & Family Room. 2 Balconies for your relaxation. No House in front of the house that gives open view from the bedrooms. You must see this beauty. Large windows giving ample sunlight throughout the day. Close to transit, amenities, Hospital. (id:53661)
5826 Third Line
Erin, Ontario
Immaculate** Custom Built Bungalow** Featuring: Good Location On A Pretty Acre Lot, Backs To Forest, Brick& Stone combination, 3 Beds, 10.3' Ceiling, 8' Crown Moldings, Solid Wood Kitchen, Quartz Counters, Large High Efficiency Windows, 8'X42' Font Door, Pot Lights Throughout, Oversized 2 Garage, R/I for Hydrolic In Floor Heating, 35 Yrs Roof, New Zebra Blind, Hardwood Floors, Porcelain Tiles, New Interlocking outside, New Asphalt Huge Driveway, New Well & Septic System, Newly Painted. High End Finishes. Don't Miss!!! (id:53661)
12208 Mclaughlin Road
Caledon, Ontario
//Rare To Find 6 Cars Parking// Double Car Garage 1924 Sq Feet Fully Freehold Town-House In Newer Caledon Sub-Division! Immaculate 3 Bedrooms & 4 Washrooms Luxury End Town House! Open Concept Layout & Filled With Natural Light! Main Floor Laundry & Bonus 2 Pcs Washrooms! Separate Living, Dining - Walkout To Huge Balcony! Modern Style Kitchen With Quartz Counter & S/S Appliances!! **Stone & Brick Elevation** Master Bedroom Comes With Walk-In Closet & 4 Pcs Ensuite!! 3 Good Size Bedrooms!! Laundry Is Conveniently Located In Main Floor. ** No Sidewalk For Extra Parking ** 6 Cars Parking Including Double Garage! Must View House! Shows 10/10* (id:53661)
38 Esposito Drive
Caledon, Ontario
Very Desirable Neighbourhood In Bolton, Walking Distance To Schools, Parks & Amenities. Immaculately Maintained, Tastefully Updated & Decorated. 4 Good Size Bdrm Home On Good Sized Lot. Elegant 2 Storey Foyer Welcomes You Into This Freshly Painted & Completely Finished Home W/ Prof. Finished Basement Complete W/ 2nd Kitchenette , Bath, Bedroom & Large Living Space. Top Of Line Upgrades, Don't Miss This One. (id:53661)
39 Mill Street
Erin, Ontario
Excellent Opportunity for investors, contractors, or builders. This 1,700 sq. ft., 5-bedroom home offers strong foundational qualities and sits on a desirable lot backing onto conservation land with a natural stream. The property is ready for updating and provides outstanding potential for customization and value enhancement. Areas of the home--including windows, flooring, and interior finishes--would benefit from improvement, allowing the next owner to complete the home to their preferred style. A rare chance to secure a property in a sought-after setting with significant long-term potential. (id:53661)
Room - 15 Aspenview Avenue
Caledon, Ontario
Welcome to this bright and spacious end-unit townhouse, where modern elegance blends seamlessly with everyday comfort. Step inside to an open-concept main floor illuminated by pot lights and grounded by rich hardwood flooring. The upgraded kitchen features stylish cabinetry, granite countertops, stainless steel appliances, and a contemporary light fixture-perfect for both cooking and entertaining. Elegant touches such as crown moulding and 9-foot ceilings add warmth and sophistication, while the hardwood staircase with iron pickets elevates the home's architectural charm. The fully finished basement offers an inviting family retreat complete with a cozy gas fireplace. This exceptional home offers 3 bedrooms, 4 bathrooms, and beautiful California shutters throughout. Enjoy the convenience of front and back sprinkler systems and a large, fully fenced backyard-ideal for outdoor relaxation and entertaining. Located minutes from Hwy 410 in the highly sought-after Southfields Village community of Caledon, you'll be close to parks, amenities, and top-rated schools. Come discover the perfect place to call home! (id:53661)
6764 Castlederg Side Road
Caledon, Ontario
THE PROPERTY OFFERS A UNIQUE CHANGE TO BUILD YOUR DREAM HOME AND SERVER AS AN AMAZING LOT. THE SELLER COULD HELP YOU TO BULID YOUR DREAM HOME, IF NEEDED WITH CONNECTIONS TO EXPERIENCED BUILDERS TO MAKE THE PROCESS EASIER AND MORE EFFICIENT, On 2.586 Scenic Acres with Nice Paved Country Road Between Caledon East And Bolton. Great Det Garage/Workshop Approx. 720 Sqft Bungalow Clean-Well Loved Home With Great Potential To Update, Reno Or Enjoy As Is Windows, Roof, Furnace, Potential Galore, Lovely Property To Enjoy The Beautiful Caledon Country Side 2.58 Acres. (id:53661)
E10, H3, H4 - 18 King Street E
Caledon, Ontario
Newly renovated office space ready for move in. Great opportunity to relocate your office to a high profile Downtown location at Royal Courtyards in the heart of Bolton! At the corner of Highway 50 and King. This unit can be leased out in full or can be divided in 4 units. 780 Sq Ft, 420 Sq Ft, 740 Sq Ft and 500 Sq Ft. (id:53661)











