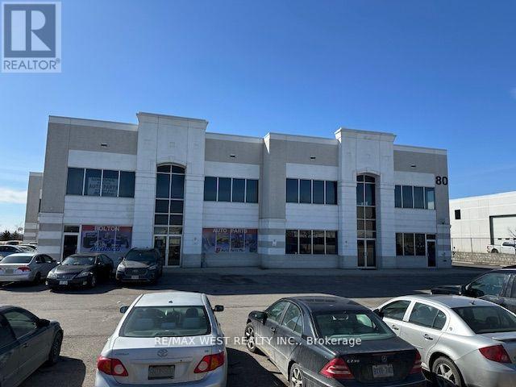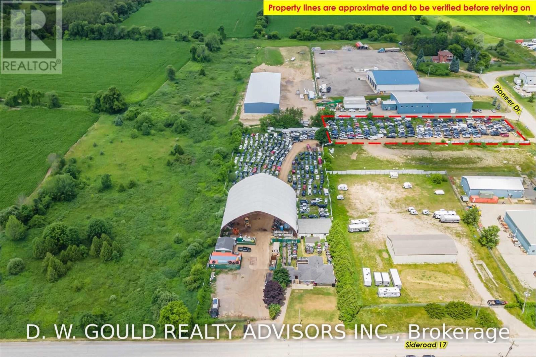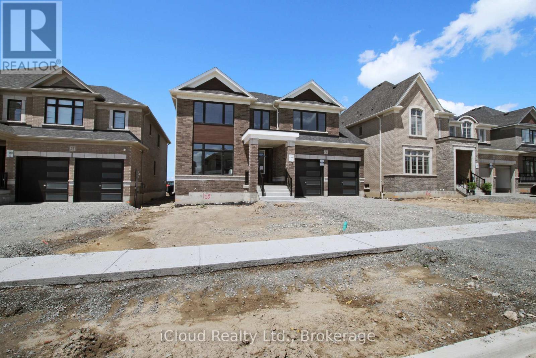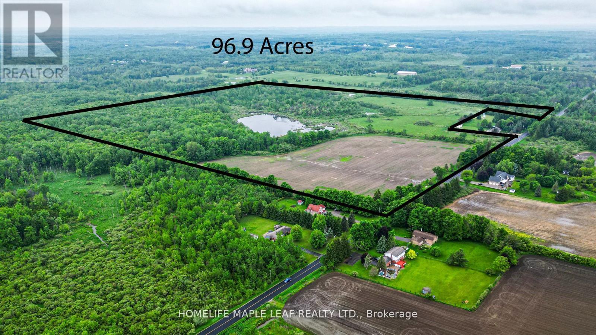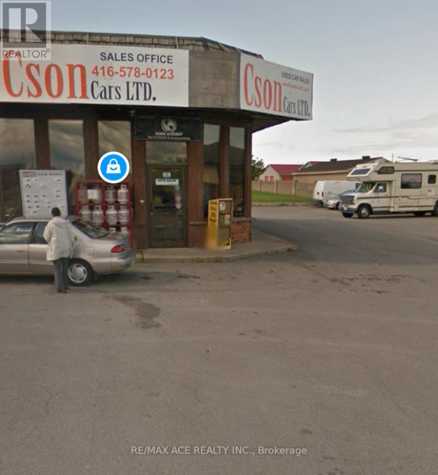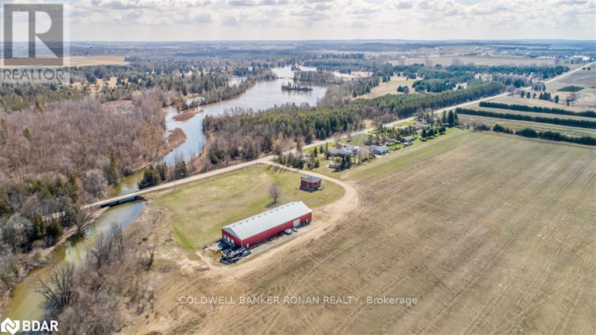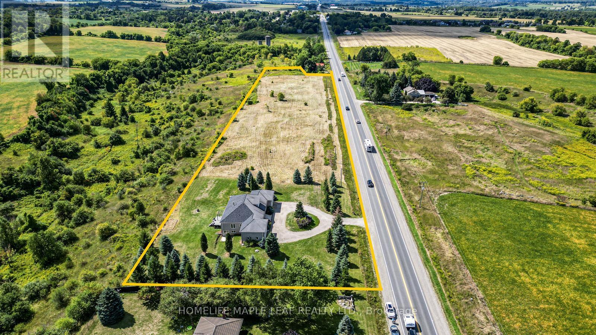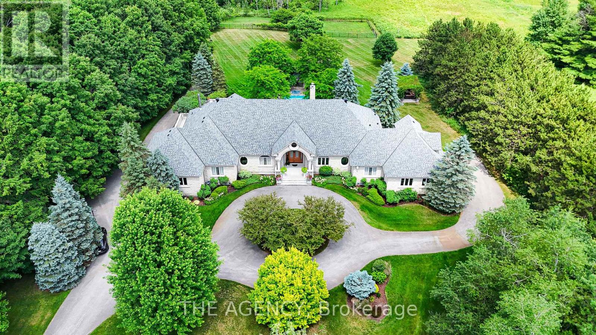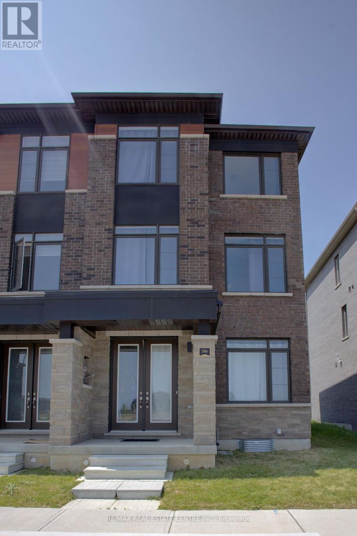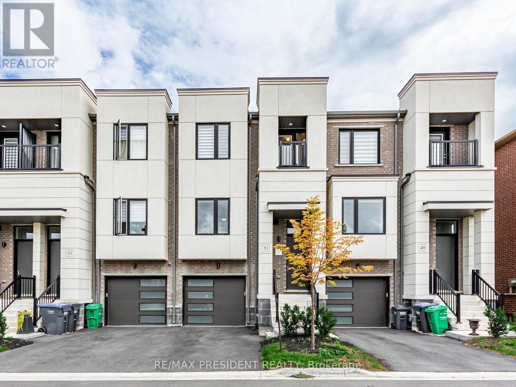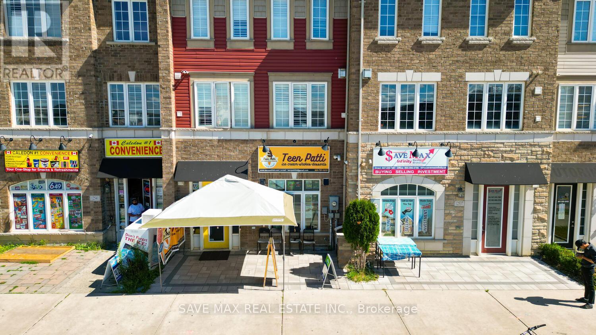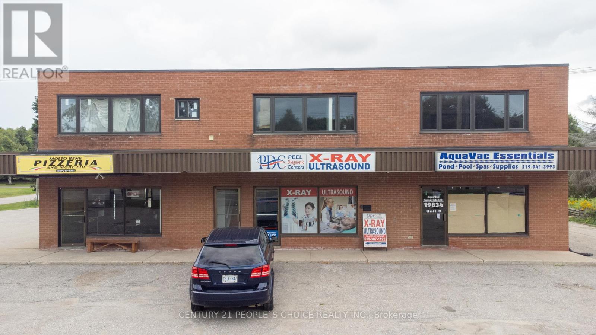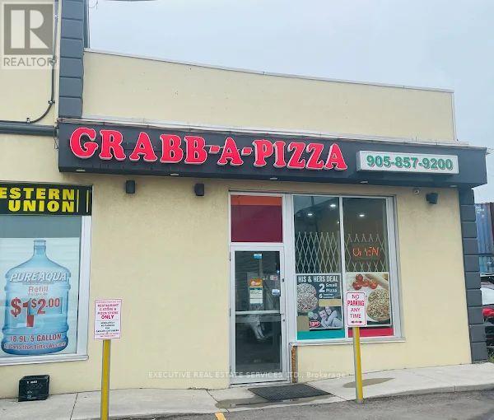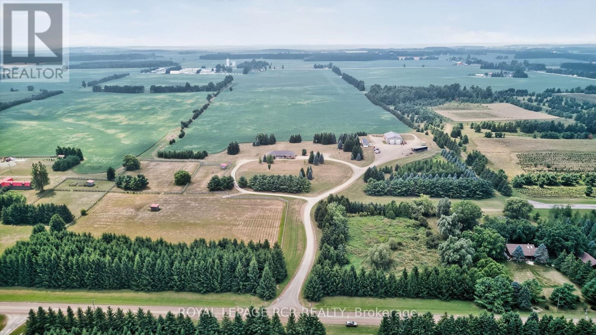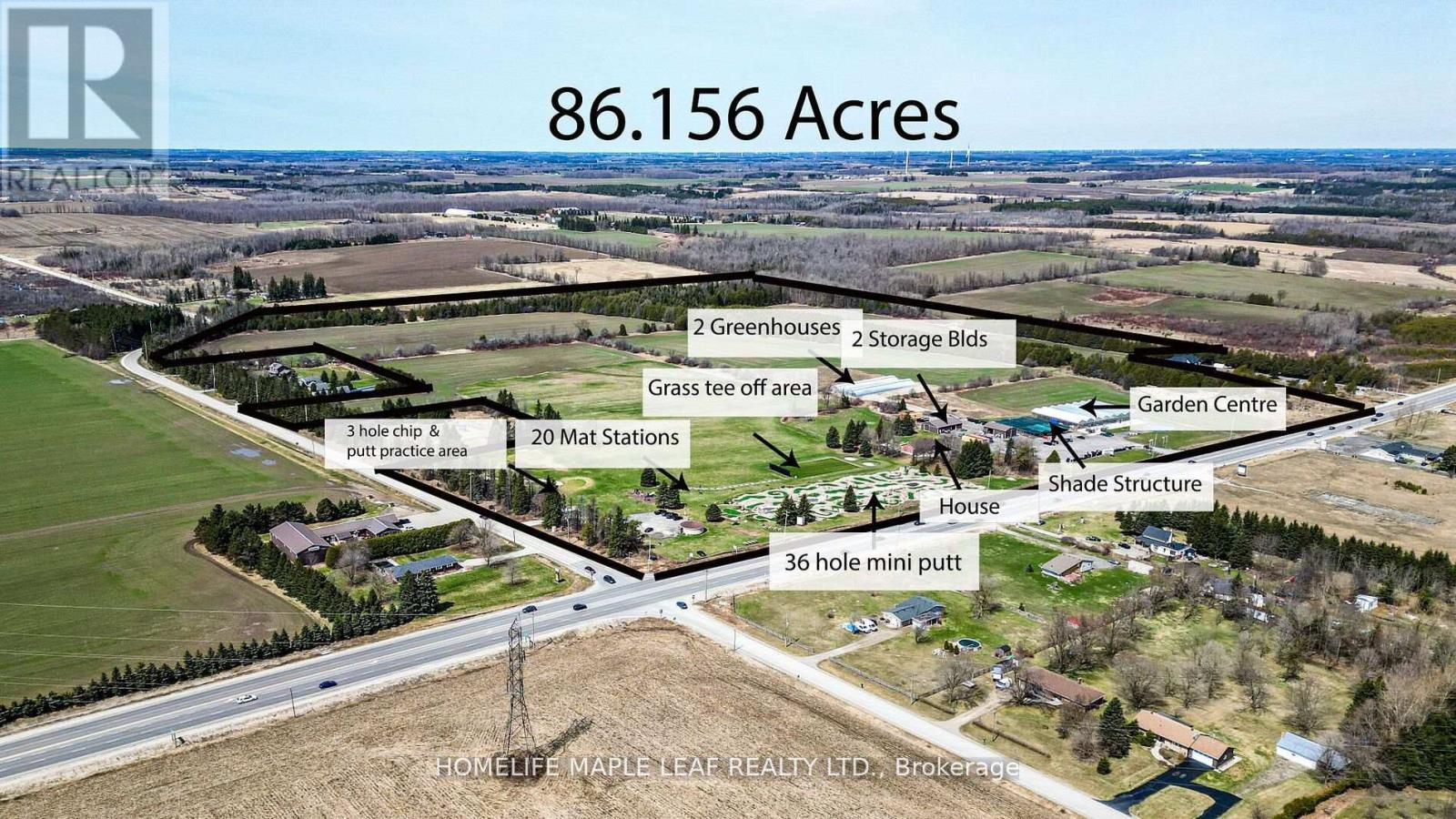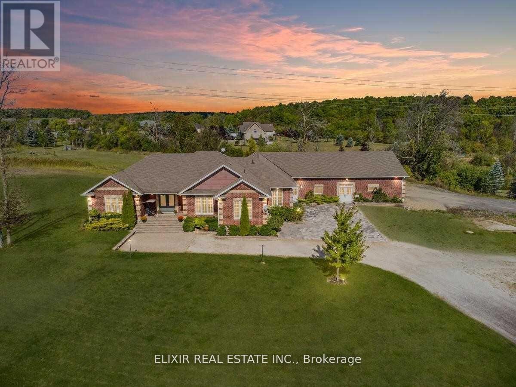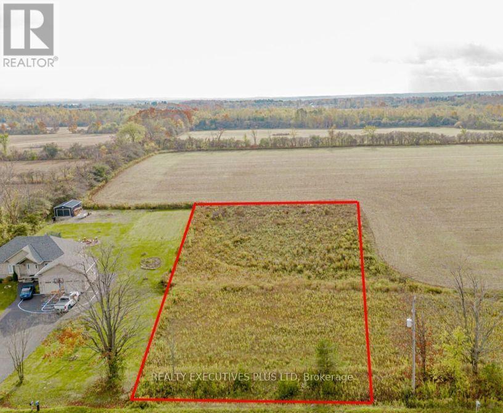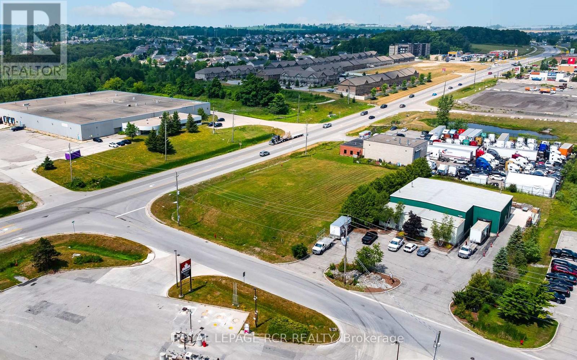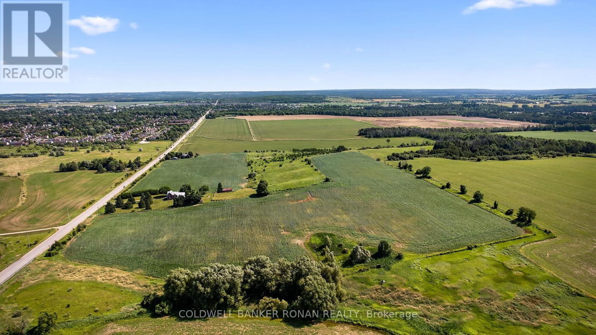2 - 80 Simpson Road
Caledon, Ontario
Bright open second floor space with tons of windows and natural light. Suits Office professional etc. space can be divided in half for as low as 2750 square feet. NO Banquet/Events Centre use. (id:53661)
28 Pioneer Drive
Erin, Ontario
1.02 Acre Vacant Industrial Land Located In Erin Industrial Park. Available for sale separately if/when 9572 Sideroad 17 has been sold. Rare Scrap/Recycling Special Zoning Provision. Municipal Water Available. **EXTRAS** Please Review Available Marketing Materials Before Booking A Showing. Please Do Not Walk The Property Without An Appointment. (id:53661)
80 James Walker Avenue
Caledon, Ontario
Step Into This Stunning 4,411 Square Foot Residence That Effortlessly Blends Contemporary Elegance With Expansive Living Spaces. Located In A Peaceful Neighborhood, This Brand-New Home Features Five Generously Proportioned Bedrooms, Designed For Both Comfort And Relaxation, Including Two Master Bedrooms And A Convenient Main Floor Bedroom With Its Own Ensuite. Upon Entering, You Are Welcomed By A Spacious Foyer That Leads Into An Open-Concept Living Area, Perfect For Hosting Guests Or Enjoying Intimate Family Moments. The Opulent Master Suite Is A True Retreat, Complete With A Spa-Inspired En-Suite Bathroom And A Walk-In Closet Offering Plenty Of Storage. Each Additional Bedroom Is Large, Filled With Abundant Natural Light, And Conveniently Close To Well-Equipped Bathrooms. The Walkout Basement Provides Endless Possibilities, Whether You Picture A Home Theater, A Gym, Or Extra Living Space. With Direct Access To The Outdoors, Its A Perfect Space For Entertainment. The Tandem Garage Adds Both Practicality And Convenience For Multiple Vehicles. Dont Miss The Opportunity To Make This Exceptional Property Your Forever Home! (id:53661)
51 Sparrow Way
Adjala-Tosorontio, Ontario
Be the proud first residents of this stunning new build on a premium 50ft lot, seamlessly blending luxury and tranquility. Nestled against open space with no rear neighbors, this home features four spacious bedrooms and four bathrooms. Enjoy the convenience of second-floor laundry and an open-concept main floor, perfect for modern living. The chef's kitchen, adorned with stone countertops, overlooks a cozy family room complete with a fireplace, making it an ideal spot for both relaxation and entertaining. The large island is perfect for gatherings with friends. An open concept living and dining area greets you on your arrival home. Welcoming open to above foyer with Oak staircase. Separate mudroom access from the garage. Large unspoiled basement is ready for your personal touch. Full Tarion warranty. (id:53661)
0 St Andrews Road
Caledon, Ontario
Surrounded by nature and tranquility is this exclusive piece of prime development land that just became available for sale in Caledon. On 96.9 acres of many possibilities is your future property placed in between existing prestigious estate homes on a paved road on St. Andrews Road and Charleston Road. Caledon's' safe community and family values offer the surrounding area family-friendly activity programs all year round with a quickly growing population that welcomes you. Located close to Caledon Village, Bolton, Brampton, Orangeville, Mono Mills, Palgrave, Caledon East, and easy access to surrounding communities and the Greater Toronto Area. (id:53661)
14010 Hurontario Street
Caledon, Ontario
153 Sqft One Unit Office space with 15 Parking Lot in an excellent location FOR LEASE. It's in Prime Location at King (Hwy9) & Hurontario (Hwy10) in Caledon, ON. Combined With ESSO Gas Station, LCBO, Convenience Store & Restaurant. High Traffic in a Highway location. Lots Of Walk-In Customers. Potential businesses for Car Sales, Car Rental and many more depend on the permit approval from the City. (id:53661)
5300 Concession 6 Road
Adjala-Tosorontio, Ontario
297 Acres Of Prime Farm Land, Featuring 250 Acres Workable Land. 200 Acres Is Tile Drained, Has Underground Pipes For 2 Pivot Irrigation Systems, Access To 3 Road Frontages. Fully Insulated 60 X 165 Ft Barn With Ventilation System For Storing Vegetables/Potatoes. Excellent Soil For All Crops Or Sod. Also Features 4 Bedroom Home With 1 Bedroom Basement In-Law Suite, Built In 1997. (id:53661)
9035 Highway 89
Adjala-Tosorontio, Ontario
This beautifully maintained 3-bedroom bungalow sits on 5.34 acres along Hwy 89. It features a finished basement and a spacious 4-car garage with entrances on both sides of the home. Step out onto a small deck overlooking a wide open backyard, perfect for relaxing or entertaining. A circular driveway enhances the estate feel, and the well-designed layout offers comfort, space, and functionality. Show with confidence. This is a standout property that will impress your buyers. (id:53661)
18387 The Gore Road
Caledon, Ontario
Discover That Form A Private Paradise, This Stunning Property Boasts Over 10,000 Square Feet Of Gorgeous Living Space On Almost 25 Acres Of Prime Land. Lovingly Cared For And Kept in Perfect Shape, This One-Of-A-Kind Home Mixes Classic Charm With Timeless Beauty. Step Inside To Enjoy Top-Notch Woodwork, Warm Solid Walnut And Cherry, And High Ceilings That Make Every Moment Feel Magical. Huge Floor-To-Ceiling Windows Fill The Rooms With Sunshine, Smoothly Leading Out To A Massive Terrace From The Main Bedroom, Living Area, Dining Space, And Prep Kitchen. Treat Yourself To The Pro Chef's Kitchen, Complete With A Classic Pizza Oven Ready To Impress Your Friends And Fire Up Amazing Meals. A Whole Floor Built For Fun And Games, Flowing Right Into A Backyard Oasis Like Your Own Private Resort, Full Of Endless Chill Vibes And Joy. The Smart Design Keeps Everything Flowing Easily, Plus There's A Separate Workshop And Lush Garden. Drive Through The Grand Gates, And Those Tall Trees Welcome You With A Peaceful Hug That You'll Never Forget. This Isn't Just A House It's A Smart Investment And The Ultimate Blend Of Cozy Indoor Luxury And Dreamy Outdoor Living. Grab This Once-in-A-Lifetime Chance To Dive Into Pure Bliss Book Your Private Showing Today And Walk Into A World Of Total Wow! (id:53661)
396 Tim Manley Avenue
Caledon, Ontario
Stunning 3+1 Bedroom Freehold Corner Townhouse in Caledon! Just 1 year old and featuring modern, upscale finishes throughout. This bright and spacious home offers an open-concept layout, large windows, and elegant design details. Enjoy the rare benefit of 6 total parking spots perfect for large families or guests. Located right beside the main intersection of McLaughlin Rd. and Tim Manley Ave, offering quick access to transit, schools, parks and other amenities. Bonus: Unfinished basement with potential to be finished for additional living space or future rental income. A fantastic opportunity in a growing Caledon community don't miss it! (id:53661)
73 Headwater Road
Caledon, Ontario
Client RemarksWelcome to this open concept beautifully maintained 4 bedroom, 3 bathroom home in a family neighbourhood of the Bolton. From the moment you step inside, you'll be greeted by a large main floor with a Dream Updated Modern Kitchen serving as the heart of the home!. This home sits on a PREMIUM lot ( 150' DEEP!), has hardwood throughout and offers luxurious living. Enjoy a bright and airy living room with large windows that flood the space with natural light. The cozy fireplace is perfect for those cooler evenings. The modern kitchen features stainless steel appliances, an Island with large breakfast bar with seating, plenty of counter space, and ample storage in custom cabinetry. Large primary bedroom, walk-in closet, and a spa-like en-suite bathroom. Crown Molding, Pot Lights, Smooth Ceiling, Updated Stairs, Upgraded Doors, Updated bathrooms, Main Floor Laundry Room With Access To Double Car Garage. Step outside to the backyard and indulge in above ground pool, Hot tub, entertaining patio and Garden Shed.This home offers both convenience and tranquility, is located just minutes from top-rated schools, shopping, dining, and has easy access to major highways, Possibility for Separate Entrance To Basement AND In-Law Suite. (id:53661)
51 Lambert Lane
Caledon, Ontario
Location Location Location Offering Att-Rw-Townhouse in Bolton With 3 Bedroom + Loft ( Also can be use as 4 th Bedroom) With 2.5 washroom . Main Floor with Open Concept , New Kitchen Cabinets, New Appliances And Quartz Countertops. Electrical Fireplace In The Living Room With Walk Out To Balcony . Fantastic Location That Is Close To Transit, Highways, Parks, Plaza, Schools. (id:53661)
12539 Kennedy Road
Caledon, Ontario
Rare opportunity to own a profitable and well-established ice cream business in Caledon! Teen Patti Ice Cream is located in a high-traffic area with excellent visibility and surrounded by residential neighborhoods, ensuring a steady flow of customers. The business operates with a low rent of just $2,400 per month and comes fully equipped, including well-maintained display and ice cream fridges. It also features a licensed LCBO section, generating strong beer sales, along with consistent lottery ticket sales for additional income. With its loyal customer base and multiple revenue streams, this business offers tremendous growth potential expand the menu with shakes, desserts, or snacks to maximize profits. Don't miss out on this turnkey opportunity in a prime location. (id:53661)
19834 Airport Road
Caledon, Ontario
Amazing Investment/End User opportunity in Caledon on Airport Rd South of Hwy 9. Rare Opportunity To Own This Multi-Use, Free-Standing Commercial & Residential Building With 3 Stores On the Main Floor And On The 2nd Floor Newly renovated three 2 bdrm units. All 3 Residential units are renovated recently and new lease done recently. Great Exposure On Busy Airport Rd. Close To Major Highway. (id:53661)
12101 Airport Road
Caledon, Ontario
Outstanding opportunity to own a well-established and easy-to-operate pizza business Grab-A-Pizza in a high-demand location on the border of Caledon and Brampton. Sale of business only. Situated in a rapidly growing area with major future developments, including the upcoming Hwy 413 nearby, this location is ideal for long-term growth and investment.The business features a strong and loyal customer base, with excellent visibility and presence on all major delivery platforms. All chattels and equipment are included, making this a turnkey operation with immediate income potential. Huge untapped market in Caledon offers significant opportunity for expansion.Perfect for owner-operators or investors looking to step into a reputable, community-focused business with strong foundations and unlimited growth potential. Dont miss this rare chance to be your own boss in a thriving area. (id:53661)
6128 Eighth Line
Erin, Ontario
Looking for that property that is the complete package, Here you go. Follow the winding driving way up to a sprawling almost 2700 sqft all brick bungalow. Open concept design, 9 foot ceiling throughout. 3 spacious bedrooms with primary boasting a 5piece ensuite with large walk in closet. For added company or rental capabilities the basement is finished with a large 1 bedroom in law suite fully equipped with kitchen and 4 piece bathroom, separate driveway and side entrance. Beautiful views from every window in the home, also 3 fenced in paddocks and animal shelter if you were wanting to bring your friends along. Drive in oversized 2 car garage. 50X80 steel shop built in 2017 is truly remarkable, a 2 room office with kitchen on the upper floor and a 1 bedroom large office on the ground floor with Kitchen bathroom & gas fireplace, add for some serious income possibilities, fully insulated and as with the home you will see top quality, craftsmanship and finishes throughout. Shop has commercial designation and is used as non conforming business. If you're looking to work from home, have an amazing shop for your business and would like multiple forms of income this is the property is for you. (id:53661)
634026 Hwy 10
Mono, Ontario
Great Opportunity For A Family Or Investor Looking To Earn Potential Income. This Is A Dream Property 86.19 Acre With Over 1600 Frontage On Hwy 10, 16 Acres Commercial Driving Range With Own Entrance From 10th Sdrd And 5.99 Acres Commercial For Retail Gardening Centre Entrance From Hwy 10. Live And Work From This Property With A Year Round Revenue. Well Established Garden Centre (18, 144 sqft) Of Commercial Grade Greenhouse Structure, Concrete Floor Indoor Retail Space & State-Of-The-Art Natural Irrigation System With Additional (10,000 Sqft) Of Shade Structure Retail Space, 45 Acres Land Are Currently Farmed. Driving Range Mini Putt Features: 16,000 Sqft Of Grass Tees Area W/2 Sand Bunkers For Practice. 20 Mat Stations, 300 + Yards Driving Range Facility, 36 Holes Brand New Mini Putt (2X18 Holes). 2 New Heated Greenhouses. (12,600 Sqft) of Growing Space With 200 AMP, 2 Large Steel Buildings With Concrete Floors Provide (5,376 Sqft) Of Storage. Convenient Location Close To Orangeville. Its Corner Property With 2 Separate Entrances. Once In A Lifetime Opportunity. This Is a Family Friendly Facility That Has Something for The Whole Family to Enjoy. Property Have Too Much To See !! (id:53661)
144 Gooseberry Street
Orangeville, Ontario
Welcome to 144 Gooseberry Street, a well-maintained 3-level backsplit nestled in peaceful Montgomery Village of Orangeville fronting onto greenspace. This inviting 2-bedroom plus den home features a 1.5-car garage with kitchen access, a private driveway (repaved in 2022) with space for 2 vehicles, and a patterned concrete walkway with updated front steps leading to a charming front patio perfect for relaxing outdoors. The foyer welcomes you with ceramic flooring and a double closet, flowing into the open-concept eat-in kitchen with ample cabinetry, breakfast bar, microwave nook, double sink, and stainless steel appliances. A sliding door provides easy access to the backyard. Vaulted ceilings enhance the kitchen's eat-in space and adjoining dining room, which offers bright windows and laminate flooring, overlooking the spacious lower-level living room. The living area features large windows, a corner gas fireplace, laminate flooring, and a 3-piece bathroom with a walk-in shower. The upper level hosts a generous primary bedroom with a walk-in closet and access to a 4-piece semi-ensuite bath featuring a corner soaker tub and a 2019-updated walk-in shower. The second bedroom includes a double closet. The partially finished basement adds a flexible office area, laundry space with washer, dryer, and laundry sink, plus storage and utility access. The fully fenced backyard is ideal for entertaining with a deck, patterned concrete patio, and a garden shed featuring a built-in bar. Additional features include: Nest thermostat, rough-in central vac, and garage door opener. (id:53661)
13 Tarquini Crescent
Caledon, Ontario
Welcome To This Beautifully Updated Detached 4-Bedrooms, 3-Washrooms Home Nestled In A Quiet, Family-Friendly Neighborhood Steps From Scenic Wooded Trails And Parks*Designed with comfort and functionality in mind, it offers four large bedrooms, a family-friendly layout, and generous indoor and outdoor living spaces. Enjoy generous principal rooms including separate living and dining areas, an extra family room with a beautiful gas fireplace. NO house on front. Windows (2021) With Triple Pane Windows For Energy Efficiency *Access To Garage From Main Floor Laundry Room.* EVM PLUG CHARGER FOR ELECTRIC CAR.* ROUGH IN central vaccum.* CCTV Cameras as is. *Concrete Upgraded From The Front Of House & Wraps Around The Side To The Backyard *Near To Beautiful Trail & Park. (id:53661)
58 Doris Pawley Crescent
Caledon, Ontario
**Rare To Find** Totally Freehold "Sundial 3" 3 Bedrooms Townhouse In Prestigious Caledon Area!!. Bright & Spacious Open-Concept Main Floor Features 9 Ft Ceilings & Gleaming Hardwood. Kitchen Is Equipped With Granite Counters, Extended Upper Cabinets, Custom Backsplash, Stainless Steel Appliances & Centre Island. Bright & Spacious Breakfast Area Features Walk-Out To Backyard. Newly installed Fenced in the Yard. Sunken Mudroom Provides Access To Attached Garage. 2nd Floor Features newly installed engineered wood throughout, Primary Suite With 4-Piece Ensuite, And His & Her Walk-In Closets. Two Additional Generous Sized Bedrooms & 4-Piece Bath. Spacious Laundry Upstairs with a huge storage. Walking Distance To Parks & School. Conveniently Located Close To All Amenities & Hwy 410, 427 & 407 For Easy Commuting. A Must See! (id:53661)
8882 Highway 89
Adjala-Tosorontio, Ontario
Two-in-One Opportunity: Residential and Business Potential. Discover the perfect blend of luxury living and business opportunity on this exceptional 3.22-acre property. This expansive bungalow features 9-ft ceilings on both the main floor and the walk-out lower level, creating an inviting atmosphere of space and sophistication. The grand foyer welcomes you with high ceilings and an open-concept layout, offering separate living and family rooms for ultimate functionality. The gourmet kitchen boasts stainless steel appliances, hardwood floors, and ample space for entertaining. The master suite is a serene retreat with a spa-like ensuite and countryside views. Three additional bedrooms with large closets and oversized windows flood the interiors with natural light. The finished walk-out basement includes 4 bedrooms, 2 kitchens, and multiple living areas, making it ideal for rental income or multi-generational living. A 3-car garage complements the home, while an impressive 2,800 sq. ft. addition operates as a thriving party hall, perfect for continuing as an event venue or repurposing to meet your unique needs. Outside, the 3.22 acres of flat land offer incredible potential for future development, while a covered garage area adds further flexibility. (id:53661)
18888 Kennedy Road
Caledon, Ontario
Gorgeous 1 acre prime flat vacant land for sale in Caledon. Perfect to build dream home. Drawings for custom home approved, zoning allows house to be built up to 12, 000 sqft. On a paved road surrounded by custom homes. Minutes to Caledon Village and Highway 10. Just a 15 minute drive to Brampton! Perfect for nature lovers! Amazing opportunity to build your own custom dream home! (id:53661)
495 Richardson Road
Orangeville, Ontario
Seize this opportunity to own a corner lot with unmatched visibility and access from both Riddell Road and Richardson Road. Positioned on the Bypass in the west end of Orangeville, conveniently close to Highway 10, ensuring high traffic and easy accessibility. Whether you are investing or developing, this prime location presents endless potential in a thriving area. (id:53661)
5376 County 15 Road
Adjala-Tosorontio, Ontario
52.9 Acres with a lovely farmhouse and drive shed located in Adjala-Tosorontio township, but adjacent to New Tecumseth with beautiful panoramic views of the town of Alliston. Step back in time in this 4 bedroom 2 bathroom farmhouse that has been lovingly and meticulously kept. The land is currently being farmed by a local farmer creating extra income and low property taxes. This is the perfect land for investors wanting possible future development or even for someone wanting to create their very own piece of paradise to live, directly next to the growing town of Alliston. (id:53661)

