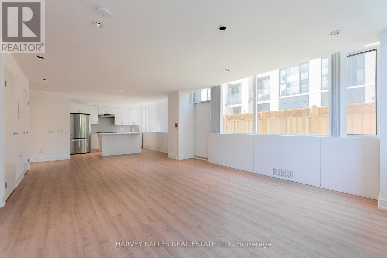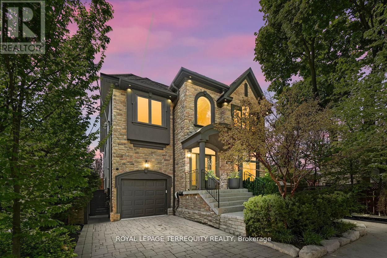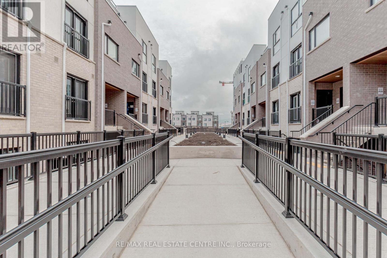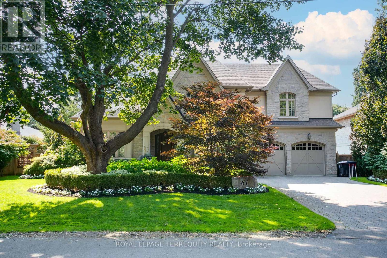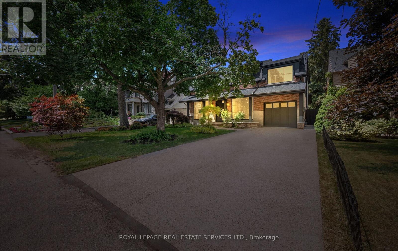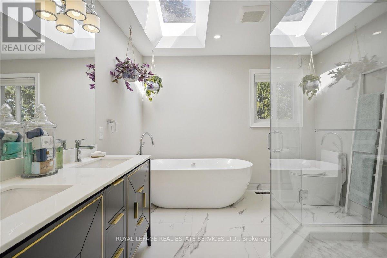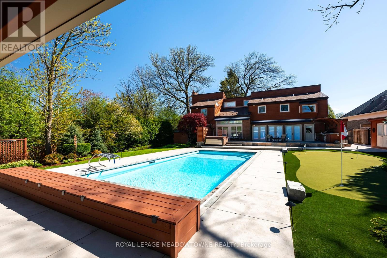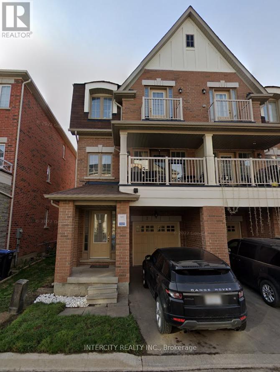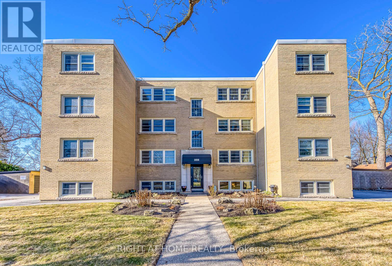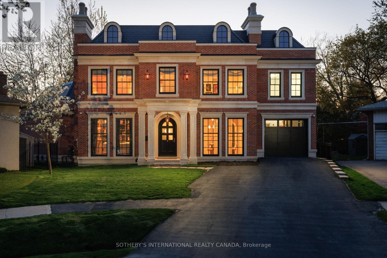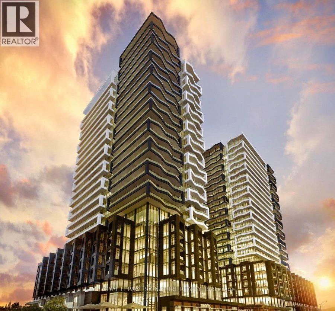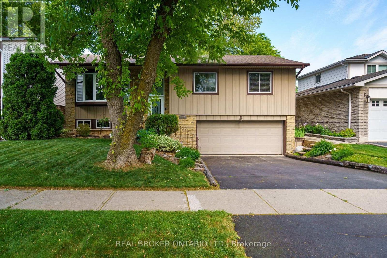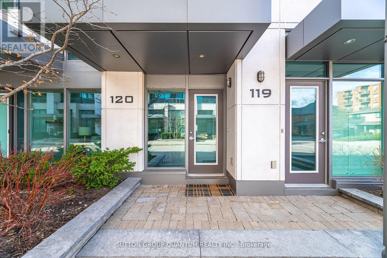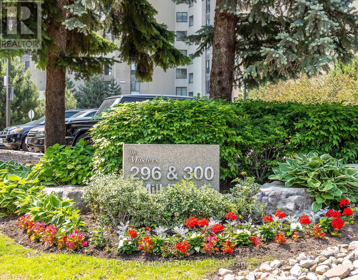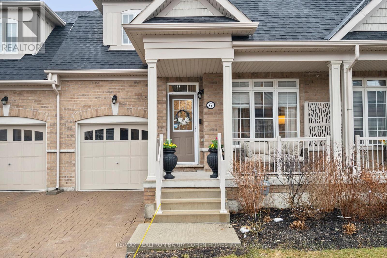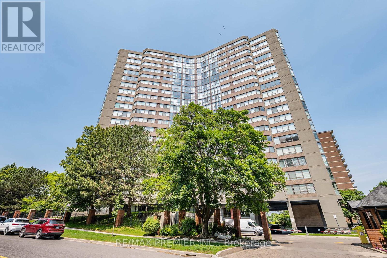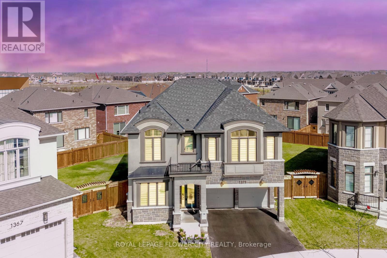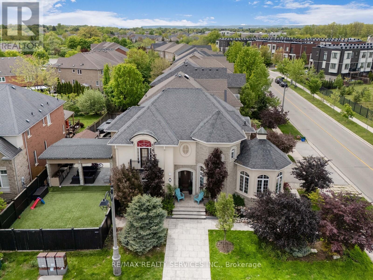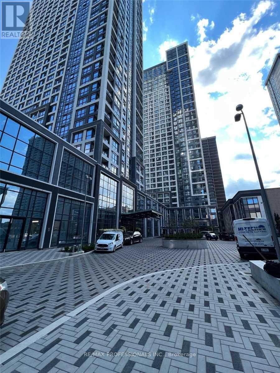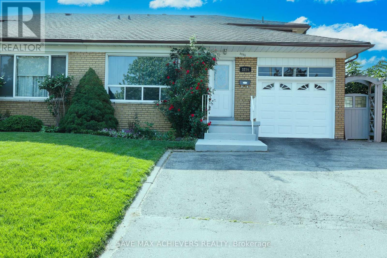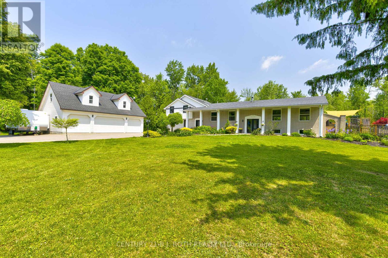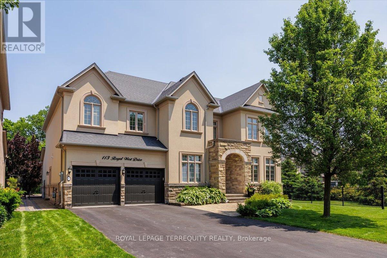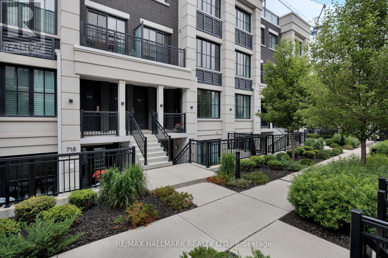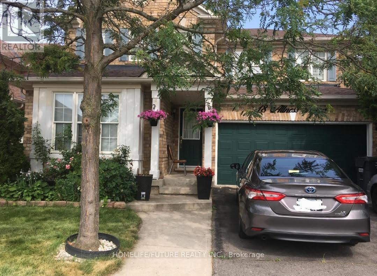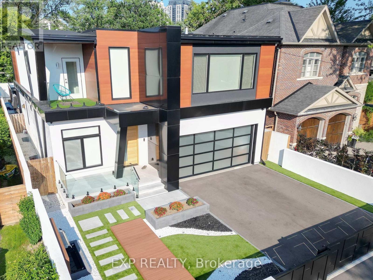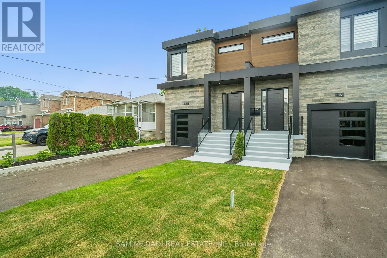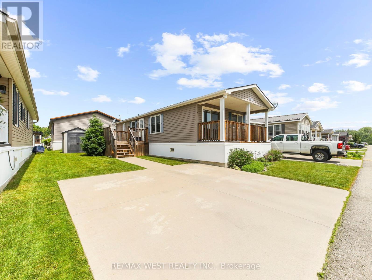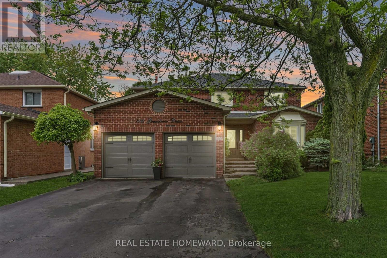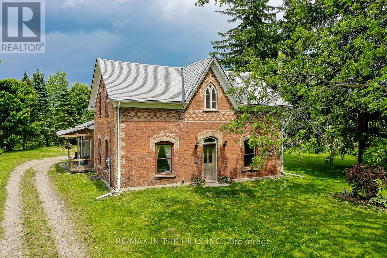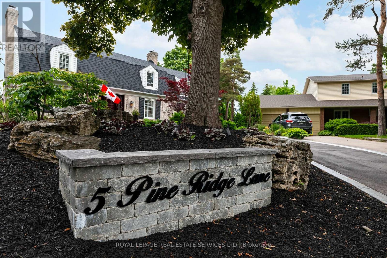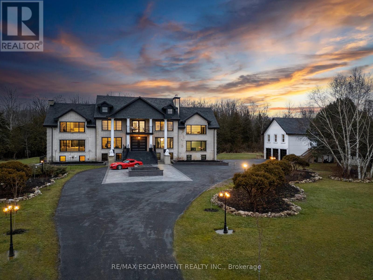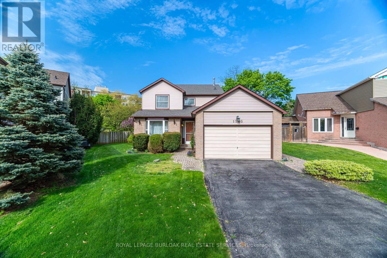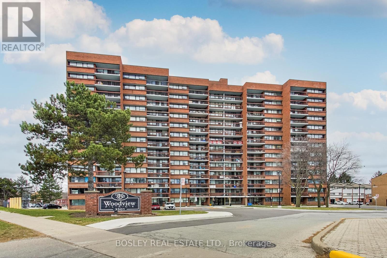1102 - 4633 Glen Erin Drive
Mississauga, Ontario
Welcome To The Pemberton Group Condominium Community . Bright And Sun Filled 2 Bedroom Condo In Erin Mills, (Ft Ceilings, Laminate Flooring, 1 Parking. Walk To Shopping, John Frasier Schools, Parks, Public Transit, Community Centre, Restaurants, Hospital And More. Minutes To Highways. (id:53661)
104 - 289 The Kingsway
Toronto, Ontario
Welcome To The Kingsview Where Luxury, Space, And Sophistication Meet. Making Its Debut On MLS, This Rarely Available Two-Storey Corner Suite At The Kingsview Luxury Apartments Offers Refined Living Designed For Comfort, Elegance, And Ease. With 1,640 Sq. Ft. Of Beautifully Curated Space, This Home Is Ideal For Those Seeking A Low-Maintenance Lifestyle Without Compromising Space. Tucked Behind Lush Landscaping And Mature Trees, This Quiet Boutique Building Feels Exceptionally Private Yet Sits Directly Across From The Humbertown Shops, Offering Everyday Essentials Like The LCBO, Shoppers Drug Mart, Gourmet Grocers, Cafés, And More. Inside, The Main Level Boasts A Spacious Living And Dining Area Framed By Oversized Windows And A Walk-Out To A Private Terrace Ideal For Hosting Or Starting Your Day With A Quiet Cup Of Coffee. The Kitchen Features Full-Sized Appliances, A Central Island With Breakfast Bar And Extra Storage. A Full 3-Piece Bathroom On The Main Floor Adds Rare Convenience Should You Have Guests Stay In The Den. Upstairs, You'll Find Three Spacious Bedrooms. The Primary Bedroom Has A Walk-In Closet, Separate Accessory Closet And An Ensuite Featuring A Step-In Rain Shower With Built-In Bench Seating. Down The Hall, You'll Find Two Bright Bedrooms Both With Large Wardrobe Closets. The Upper Hallway Offers Space For Bookshelves, Art Displays, A Compact Desk, Along With A Bonus Linen Closet. The Renovated Shared Laundry Room Is Conveniently Located Within The Building. With Its Thoughtful Layout, Exceptional Square Footage, And Unbeatable Location, This Rare Offering Is The Perfect Fit For Professionals, Families, Or Down Sizers Seeking The Comfort Of A Full-Sized Home Without The Maintenance. (id:53661)
1080 Royal York Road
Toronto, Ontario
Discover a truly extraordinary residence at 1080 Royal York Road. This home has completely transformed over the past several years, including brand new Kay Vee windows and doors. This 4+2-bed, 5-bath home unfolds over three levels of impeccably appointed living space. On arrival, the two-storey entry hall dazzles with a Carrera marble checkerboard floor. The formal living and dining rooms feature oak hardwood floors, crown molding, paneled walls, in ceiling speakers, LED pot lights, and signature Kartell pendants in the dining area. A chic Thibaut wallpaper. The open-plan family room and kitchen are ideal for gatherings. The family room offers custom cabinetry by That Wood Work ('24), LED lighting & a stone-mantel w/wood-burning fireplace. The white Murano kitchen ('15) shines with Statuario Primo marble counters & waterfall island, brass hardware, RH pendant lights, high end appliances all set on herringbone oak floors. A mudroom with built-ins, carpet tile floor, and garage access completes the main level. The primary suite features a vaulted tray ceiling, crystal chandelier, wall-to-wall closets, & a luxe 5-piece ensuite w/heated floors & double Carrera vanity. Three additional good-sized bedrooms, serve family and guests. The lower level offers a rec room with gas fireplace, surround sound, walk-out glass doors, 2 more bedrooms/offices, a full bath, a 2nd laundry rough-in & storage. Step outside to a professionally landscaped backyard with turf play area, slate patio, cedar deck, built-in Crown Verity BBQ station & outdoor kitchen, gazebo with hanging lights, and under-deck storage a perfect outdoor oasis for entertaining. All this with easy access to TTC, Bloor St W, the airport & so much more! (id:53661)
43 Trethewey Drive
Toronto, Ontario
Welcome to 43 Trethewey Drive Where The Landlord Is Actively Considering All Leases Between 12-18 Months! A Super Bright And Functional 2+1 Bedroom And 1+1 Bathroom Detached Bungalow. Enjoy The Functional Main-Level Floorplan With Kitchen, Dining Room, Large Living Room, Two Well Appointed Bedrooms And A Convenient Full Bathroom. Basement Is Fully Included And Includes Laundry Machines, A Large Storage Area/Rec Room And Additional Bedroom With Full Second Bath. Perfect Home For MultiGenerational Living, Some Extra Privacy For A Loved One Or Even a Roommate. Home Is Deeply Setback From Road And Sitting On A Generously Lot With No Backyard Neighbours And Tones Of Yard Space With a large Driveway. Within Walking Distance to the New Keelesdale Metrolink LRT Station, Parks, The York Recreation Centre, And All The Multitude Of Shops, Restaurants And Conveniences That Eglinton Has To Offer. Short Drive To Humber River Hospital, Yorkdale Mall, West Side Mall, and the 401. (id:53661)
117 - 349 Wheat Boom Drive
Oakville, Ontario
-*Exclusive* Like-New Unit in Minto's Oakvillage! 2 Private entrances from the front and the back with W/O Terrace to greenery and forest In The Back. Upgraded Laminated Flooring Throughout (no carpet). 2 large Bedrooms Primary Bedroom big enough for King Bed that features custom W/I Closet, And Private Ensuite W/ Standing Shower. Large 2nd Bedroom w/ W/I Closet and upgraded washroom w/tub. Huge family room perfect for entertaining. Living and Dining Area Have Direct Access To Private Patios. Modern Kitchen W/Quartz countertops, breakfast bar, and upgraded backsplash. Separate Ensuite Laundry Room with Tons of Storage Space and 1 Underground Parking Spot. Hugh Quality Finishes Throughout! Minto Oakvillage Stacked Townhomes Are Perfectly Located Minutes From Major highways, Go Train/Bus Station, Oakville Trafalgar Hospital, and everyday Conveniences (Grocery Stores, Walmart., Costco Canadian Tire, Restaurants). (id:53661)
61 Princess Anne Crescent
Toronto, Ontario
Welcome to 61 Princess Anne Cres, an architectural masterpiece in Princess Anne Manor, one of Etobicokes most prestigious and sought-after enclaves. This spectacular 6,500 sqft estate, built and purchased new in 2011 by its discerning owners, offers an unparalleled blend of luxury and livability. Step inside to discover five lavish bedrooms, six bespoke bathrooms, five elegant fireplaces, and a spacious double car garagejust the beginning of what this home has to offer. The bright, open-concept layout is designed for effortless entertaining and everyday comfort, featuring soaring two-storey ceilings in the grand foyer, a second-floor balcony, and rear-positioned kitchen and living spaces with sweeping views of the landscaped backyard. With a formal living room, dining room, servery, and office - every space exudes sophistication with coffered ceilings, built-in cabinetry. Each generously sized bedroom easily accommodates king beds, ensuring comfort for family and guests alike. Descend the grand staircase to find two full bathrooms, a fifth bedroom, a stylish bar, media room, and mechanical room with direct walk-out access to your private oasis. The backyard is a true sanctuary, highlighted by a sparkling in-ground pool, a luxurious in-ground hot tub, and a covered pool house with a sitting area and outdoor television perfect for year-round leisure and entertaining. Situated in a tranquil, tree-lined community, this home offers easy access to top-rated schools, vibrant parks, exclusive shopping, gourmet dining, and convenient transportation. Experience the best of city living in a serene, family-oriented setting. Don't miss this rare opportunity to own a home that epitomizes style, comfort, and the pinnacle of Toronto luxury living. (id:53661)
10 Colwood Road
Toronto, Ontario
This home is the epitome of luxury living, nestled in the heart of the exclusive Edgehill Park neighbourhood. This spacious 4-bedroom, 5-bath home includes a generous living room, formal dining area, inviting family room, custom-built Sauna and Chef's Kitchen with premium appliances. The modern and versatile layout includes two optional offices and a study which offer ample space for family and guests with extraordinary attention to detail. The custom mudroom and pantry blend functionality and style, while keeping organization paramount. Other thoughtful features include; property snow melting system, rear walkout to your entertainer's stone patio with outdoor BBQ. Live within a short drive to the area's top golf clubs and schools, including Humber Valley Village JMS, Our Lady of Sorrows Catholic school, Kingsway College Private school and Richview Collegiate. Just minutes from the shops and restaurants on Bloor St and from all major highways for seamless commuting anywhere in the city. (id:53661)
6 Stonebrook Crescent
Halton Hills, Ontario
Sought-after Stewarts Mill! A stone walkway/stairs and stylish portico welcome you to this spacious and nicely updated multi-level 4+ 1 bedroom, 2.5 bathroom home complete with finished basement, refreshing in ground pool and no neighbours behind bonus!! This well-designed home features tasteful hardwood and ceramic flooring throughout most of the home. A spacious foyer sets the stage for this beauty with eye-catching wood staircases to the office and 2nd level. Open concept living and dining rooms provide great space for family and guests and enjoy a gas fireplace bordered by large windows and elegant pillars. The kitchen and family room, the heart of the home, overlook the private yard and pool the perfect set-up for young families. The kitchen enjoys neutral light cabinetry, granite counter, stainless steel appliances and walkout to an extensive patio area and heated in ground pool. The family room has soaring ceilings and large windows that bring the outside in simply stunning! A powder room, laundry and garage access complete the level. A mid-level office adds to the living space (great gaming/play room too). The upper-level features 4 good-sized bedrooms, the primary with walk-in closet and decadent 5-piece ensuite. A beautifully updated 3-piece bathroom is shared by the three remaining bedrooms. The finished basement is sure to delight the kids with a party-size rec room complete with cozy gas fireplace, games room and another bedroom. A cold cellar, storage and utility space wrap up the package. Great location! Close to trails, parks, schools, downtown, shops, golf and more. Easy access to main roads for commuters is a plus! (id:53661)
1141 Vicki Lane
Mississauga, Ontario
Welcome to your dream home, prepare to be enchanted by this STUNNING 4BDR/4BATH villa nested ON QUIET/SUNNY GREEN CRT, W/JUST STEPS TO CREDIT VALLEY GOLF course, BEAUTIFULLY RENOVATED 4 BATHS, CUSTOM CLOSETS, SPANISH/ITALIAN TILES&FIXTURES, PLASTER CROWN MLDG, NEW HARDWOOD FL. ON MAIN LEVEL, O/CONC., W/OVER 4500 SQF LIVING SPACE. HUGE SUNNY ROOMS, W/BIG WINDOWS& skylights, STONE W/OVERSIZED DECK W/MATURE LANSCAPING, PRIVATE BACKYARD oasis, shed W/HYDRO. All designed to elevate your lifestyle. READY TO BE LOVED. (id:53661)
28 Pine Tree Crescent
Brampton, Ontario
One-of-a-Kind Executive Home Backing Onto Etobicoke Creek. Nestled on over 1/2 acre in a sought-after neighbourhood, this stunning 4-bed, 4-bath executive home is a rare find. Thoughtfully renovated with high-end finishes, vaulted ceilings, and custom millwork, it offers both elegance and functionality. Step into a grand foyer with herringbone tile flooring, leading to a private den with double French doors. This sophisticated space boasts rich hardwood floors, dark wood crown moldings, a coffered ceiling, built-ins, and a sleek electric fireplace ideal for a home office or lounge. The chefs kitchen, fully renovated in 2023, is a masterpiece with hickory hardwood floors, white cabinetry with gold hardware, quartz countertops, and a large island. Premium appliances include a Sub-Zero fridge, Wolf wall ovens, and a six-burner Wolf stove. The pantry has pullout shelves, built-in cabinets, and a cozy nook with a gas fireplace. Floor-to-ceiling windows open to a walk-out patio. Step outside to a breathtaking backyard oasis backing onto Etobicoke Creek. Enjoy ultimate privacy with lush landscaping and mature trees. A stone patio with a built-in BBQ and seating area is perfect for entertaining, while the saltwater pool and hot tub offer a serene escape. The fully fenced yard also features a pool house with bar, and a putting green. Upstairs, the primary suite offers a dressing room, wall-to-wall closets, and a spa-like ensuite with a soaker tub, rain shower, and custom built-ins. Additional bedrooms feature built-in storage. The main bath has heated floors, a soaker tub, and elegant finishes. The finished basement is an entertainers dream, featuring a gas fireplace, a wet bar with quartz counters, a beverage fridge, and an island. A private gym with rubber flooring, mirrors, and a wine fridge adds to the appeal. The spa-like bath includes a steam shower and heated floors. This exceptional home wont last long! Book your private showing today! (id:53661)
7 Kayak Heights
Brampton, Ontario
Beautiful 3-Storey Townhome End Unit With Full Basement. Bright And Spacious. 1,955 Sq. Ft. Excellent Location. Minutes From Golf Course, Schools, Mall, Bus And Hwy 410. Built-In Garage With Access To Walk Out To Back Yard And Rec Room Which Can Also Be Used As 4th Bedroom. (id:53661)
15 Rambler Place
Toronto, Ontario
Nestled On A Quiet, Private Cul-De-Sac, This Beautifully Updated Home Is Perfectly Situated In A Prime,Family-Friendly Community. Enjoy Your Private Backyard Oasis That Backs Onto A Park! No Direct Neighbours Behind. The Home Features A 2024 Kitchen Refresh With Premium Slim-Shaker Cabinets,Quartz Countertops, Marble Backsplash, Additional Side Pantry, Stainless Steel Appliances, A Chefs Island,And A Cozy Breakfast Nook. Driveway Accommodates Up To 5 Cars For Ample Parking. Spacious Living and Dining Rooms And Generously Sized Bedrooms. Recent Updates Include A 2023 Full Roof Replacement! ThisHome Offers Unbeatable Accessibility, Just A 6-Min Walk To The Public Library And TTC, 10-Min Walk To APlaza With A Supermarket and Gas Station, 7-Min Bus Ride To Subway Station. Close To Golf Course, York University, Humber River Hospital, Yorkdale Mall, 400 and 401. Enjoy The Perfect Blend of Urban Convenience and Suburban Charm, Don't Miss Out On A Rare Opportunity To Own This Exceptional Property! (id:53661)
52 Masseygrove Crescent
Toronto, Ontario
Welcome To 52 Masseygrove Crescent A Fully Renovated 3-Bedroom, 2-Bathroom Detached HomeAvailable For Lease. This Spacious Three-Level Backsplit Features Sleek, Modern Finishes And A Bright, Functional Layout With Large Windows Throughout. The Home Includes A Family Room And ALiving Room, With A Walkout To A Private, Fenced-In Backyard Perfect For Relaxing OrEntertaining. The Lower Level Is Set Up As An In-Law Suite, Making It An Ideal Option For Multigenerational Living. A Rare Double Garage With Both Front And Rear Access Adds Convenience, Along With A Separate Laundry Room. Located On A Quiet Crescent, This Move-In Ready Home Offers Comfort, Space, And Flexibility For Families Of All Types. LocatedIn? Etobicokes Jamestown Area, This Neighbourhood Offers Easy Access To Major Routes (401/409) And Commuting Bus Lines, Being A Short Walk Away. Other Essentials Like Schools, Parks, Humber River Trails, And Several Shopping Options Like Albion Mall Are Nearby. Please Note: Tenants Are Required To Provide Their Own Appliances, And Outlets Have Been Roughed In. (id:53661)
1906 - 25 Fontenay Court
Toronto, Ontario
Rarely Offered Penthouse Suite In Perspective Condos. This Spacious 1 Bedroom + Den Unit Offers 765sqft Of Well Laid Out Living Space Plus A Large 98sqft Tiled Balcony That Has a Gas BBQ Hookup! The 10ft High Smooth Ceilings Give This Unit An Even Larger Feel And Added Bonus Of Pot Lighting Creates A Bright Space That's Perfect For Entertaining Guests. The Modern Kitchen Features High-End S/S Appliances, Plenty Of Cupboard Space And A Breakfast Bar. Large Den Perfect For Home Office Or Separate Dining Area! 1 Parking & 1 Locker Included. Great Location W/ Easy Access To Get Downtown In 20 Mins, Near To Subway/UP Express, Future Eglinton LRT! Plenty Of Area Amenities: Groceries, Restaurants, Shops and More! Nearby Parks, Trails, Golf Club. Next level Luxury Living at its FINEST! (id:53661)
106 - 1490 Bishops Gate
Oakville, Ontario
This Chic one bedroom plus den in Glen Abbey is the perfect location for any commuter! High Demand Area - 700 square feet of living space with spacious living room, garden doors to the W/out to balcony. Den has a door perfect for a private home office. One parking spot. Onsite clubhouse with party room and gym with sauna. (id:53661)
17257 Old Main Street
Caledon, Ontario
Beautiful Belfountain - backing on to the Belfountain Conservation Area. 5 minutes to Caledon Ski Club, 12 minutes to The Pulpit Club. 8 minutes to TPC Osprey Valley. 7 minutes to Erin. Bungalow with walkout basement containing a self contained 1-bedroom apartment. Beautifully landscaped. Expansive deck off upper level kitchen overlooking the Conservation Area. Upper level includes 2 bedrooms, 4 pc bath, large kitchen with new stainless steel appliances. All hardwood on upper level. Home has been extensively renovated in the last year including new doors and trim, some new hardwood, new driveway, new 200 amp electrical service complete with EV charger, new LED light fixtures and pot lights throughout, new electic heat pump and central air, new custom window covering throughout the upper level. New glass tub enclosures in both bathrooms. New UV water filtration system, new water softener and new Reverse Osmosis water system. New custom closets and shelves in lower bedroom. Bunkie with sleeping loft has been updated including new full insulation and drywall, new 30 amp electrical panel, heating and air conditioning. Cool articulating ladder to get up to the sleeping loft. This accessory building could be an art studio, writers retreat or clubhouse for the grand kids. This property is an excellent fit for city dwellers looking for weekend getaway, first time buyers, downsizers - and is a good multi-generational set up with fully self contained apartments on both levels. There really is nothing to do - but move in and enjoy!! (id:53661)
63 Long Branch Avenue
Toronto, Ontario
Perfectly situated on the neighbourhood's namesake street, this newly built gem blends contemporary design with comfort and convenience, offering the ideal sanctuary for modern family living. Spanning over 2,000 square feet of beautifully appointed living space, this 3-bedroom, 4-bathroom home is a masterclass in functional elegance. From the moment you step inside, you're greeted by sweeping sightlines that draw you through the open-concept main floor and into a sun-drenched private yard. The gourmet kitchen, thoughtfully designed for both daily living and entertaining, seamlessly connects to the dining and living areas, with a walkout to a raised deck perfect for alfresco dining or weekend gatherings. Upstairs, retreat to the primary suite, a true haven featuring a generous walk-in closet and a spa-inspired ensuite. Two additional spacious bedrooms offer ample storage and share a well-appointed bathroom ideal for growing families or guests. The fully finished lower level offers a versatile multipurpose space; perfect as a media room, home office, gym, or play area tailored to fit your lifestyle needs. Set in the heart of vibrant Long Branch, you're just moments from local cafes, boutiques, top-rated restaurants, and the scenic waterfront. Whether you're starting your day with a lakeside stroll or cycling the Waterfront Trail, the neighbourhood offers unmatched access to nature, recreation, and urban charm. 63 Long Branch Avenue is more than just a home it's a lifestyle. Because life is simply better in Long Branch. (id:53661)
1 - 288 Reynolds Street
Oakville, Ontario
Welcome to carefree, low-maintenance living in the heart of historic Old Oakville. This beautifully updated 2-bedroom apartment in the boutique Mayfair co-operative building offers a bright, inviting space ideal for those looking to downsize without compromise. Located on a quiet street just steps from charming downtown shops, restaurants, the lakefront, and the brand-new Oakville Trafalgar Community Centre, this home blends convenience, comfort, and community. Inside, you'll find a thoughtfully renovated kitchen with stainless steel appliances, under-cabinet lighting, and a sleek, modern feel. The updated bathroom, newer energy-efficient windows, and durable pale wood grain flooring throughout add style and ease. Large windows flood the unit with natural light and offer views of the buildings lush, professionally maintained perennial gardens. This self-managed co-op includes a dedicated parking spot, storage locker, on-site laundry, and the option for garage rental. Monthly fees cover property taxes, heat, water, and parking keeping costs predictable and hassle-free. Pride of ownership is evident throughout the building, thereby creating a strong sense of community and helping maintaining value for all. If you're looking for a peaceful adult lifestyle in a walkable, established neighbourhood with great transit connections, this rarely offered co-op is a true gem. (id:53661)
2346 Rebecca Street
Oakville, Ontario
Step into a world of modern elegance in this breathtaking Oakville home, perfectly situated just minutes from the tranquil shores of Lake Ontario and spans over 4,000 sq ft of total living space. Thoughtfully designed w/contemporary living in mind, this residence is equipped w/an integrated sound system & pot lights throughout, setting the ambiance for every occasion. Inside, you're greeted by a sun-drenched living room featuring soaring ceilings & floor-to-ceiling windows. As you make your way down the hall, the open-concept family room captures your attention w/its elegant electric fireplace surrounded by fluted wood wall panels & a walkout to the expansive backyard, perfect for unwinding in style. Overlooking the family room is the stylish dining area & chef-inspired kitchen complemented by sleek quartz countertops, built-in appliances that include a custom panel-ready French door refrigerator, & a centre island, complete w/a breakfast bar. The main floor is thoughtfully designed w/convenience in mind, offering a mudroom to keep coats & outside gear organized, plus a chic 2pc powder room. Upstairs, the luxurious primary suit offers pure comfort boasting a spa inspired 5pc ensuite complete w/a freestanding soaking tub, his&hers sinks, & a glass enclosed walk-in shower. The suite is complemented w/a spacious custom walk-in closet ensuring effortless elegance & functionality. The upper level continues to impress w/three additional bedrooms, each thoughtfully designed w/their own baths & ample closet space. The finished basement is an additional level of luxury, featuring an expansive recreation area designed to impress w/a cozy electric fireplace, framed by fluted wood wall panels mirroring the main level's design. The space is further elevated by a sleek wet bar ready to entertain. This level is concluded w/a spacious fifth bedroom & a 3pc bath. Just minutes from Bronte Harbour, Oakville GO, top-rated schools & more, this space is ready to become your perfect home! (id:53661)
153 Perry Crescent
Toronto, Ontario
Nestled on a quiet cul-de-sac, this stunning Georgian-inspired estate offers nearly 9,000 sq ft of total living space on a rare pie-shaped lot backing onto the private Islington Golf & Country Club. Designed by New Age Design Architects, built by Easton Homes, and styled by Olly & Em Interior Design, the home exudes timeless elegance with its red brick and Indiana limestone exterior, black synthetic slate roof, and custom Lowen Douglas fir wood windows. Inside, the main floor features a luxurious primary suite retreat, an entertainers dream kitchen with Lacanche gas range, Miele appliances, and honed quartzite countertops, and elegant living spaces warmed by gas and electric fireplaces. Upstairs offers three bedrooms plus a lounge (fifth bedroom) and a craft/hobby room or office, while the lower level includes a movie theatre, a full spa with sauna, steam shower, cold plunge barrel, a home gym, and a glass-enclosed car gallery with a hydraulic stack lift for three cars.The home is equipped with Control4 smart home automation, radiant in-floor heating on all levels, six zoned HVAC systems, and an advanced UV light air purification system. Outdoors, the rear patio invites year-round enjoyment with infrared ceiling heaters, a gas fireplace, and in-floor heating, plus future-ready rough-ins for a gas BBQ kitchen, snowmelt driveway system, and phantom blinds. With approved landscape plans by Partridge, the property is poised for extraordinary outdoor living.Located close to top schools, parks, golf, and major commuter routes, this residence offers a perfect blend of privacy, luxury, and lifestyle. Rare private rear golf course access offers a unique connection to nature year-round, making this an unparalleled offering for the most discerning buyer. (id:53661)
122 - 1105 Leger Way
Milton, Ontario
Modern Condo Living In Popular Hawthorne South Village Community In The Heart Of Milton, Right Near The Escarpment. This Ground Level, 1 Bed Plus Den/ 1 Bath Condo Unit Approx 600 Sf Facing East Bight And Sunny, With Urban Laminated Flooring Throughout! No Carpet!! Modern Kitchen With Stainless Appliances, Underground Parking And Locker. Close By Schools, Shopping, Restaurants, The Milton District Hospital & Sports Field And Highways. (id:53661)
2462 Stefi Trail
Oakville, Ontario
The epitome of comfortable living in the heart of River Oaks, Oakville. Gorgeously maintained Good Sized Three Bedrooms and Two and a Half washrooms and a P/finished basement freehold Townhouse on a nice quiet street. A beautiful backyard with a natural feel of calmness and serenity and well-maintained Deck for Summer BBQs. The Master Bedroom has a large sliding closet. Beautiful kitchen with white cabinets and stone Countertop. (id:53661)
Unit 1106 - 260 Malta Avenue
Brampton, Ontario
Brand New !!! DUO Condo's Large 1 Bedroom, 1 Bath + Den with Balcony (608 sqft) Built by Award Winning Builders! Modern Open Concept, Lot's of Natural Light, 9' ceiling, Spacious Kitchen, Ensuite Laundry! Premium Finishes. Amazing Amenities! Rooftop Patio with Dining, BBQ, Garden, Recreation & Sun Cabanas. Party Room with Chefs Kitchen, Social Lounge and Dining. Fitness Centre, Yoga, Kid's Play Room, Co-Work Hub, Meeting Room. Close to the Gateway Terminal and the Future Home of the LRT. Steps to Sheridan College, close to Major Hwys, Parks, Golf and Shopping. Parking & Locker INCLUDED !!! Don't miss this Opportunity! (id:53661)
3120 Bentworth Drive
Burlington, Ontario
Tucked into a peaceful, tree-lined street in Burlington, this beautifully maintained raised bungalow offers the perfect blend of space, comfort, and connection. With 3+1 bedrooms, 1.5 bathrooms, and over 2,500 sq ft of finished living space, it's an ideal setting for a young and growing family ready to build lifelong memories.Step inside to find a sun-filled living room where a wide bay window frames the outdoors and hardwood floors add timeless charm. The open-concept layout flows seamlessly into a spacious dining area and a bright kitchen complete with stainless steel appliances, a gas stove, and sliding doors leading to a private backyard deck a natural extension of your living space, perfect for coffee at sunrise or summer BBQs.The lower level is a cozy retreat all its own. Featuring a generous rec room with gas fireplace, an additional bedroom with above-grade windows, a 2-piece bath, and a large laundry area, this level offers plenty of flexible space for play, work, or relaxation. Theres also convenient interior access to the double garage.Step outside and discover a backyard sanctuary: fully fenced, shaded by mature trees, and centered around a spacious deck and private hot tub a dreamy spot for stargazing or unwinding with friends. A shed adds storage, while thoughtful landscaping invites quiet moments year-round.Cherished by one family for over two decades, this home has been the backdrop for raising children, heartfelt gatherings, and backyard laughter. The neighbourhood is quiet, safe, and filled with friendly neighbours who genuinely care a true community where people look out for one another. Located close to schools, parks, trails, and everyday amenities, this is more than a house its a home filled with heart and ready for its next chapter. (id:53661)
120 - 56 Jones Street
Oakville, Ontario
This lifestyle opportunity is RARELY OFFERED.3 storey modern executive townhome with Views of the lake.4 bedrooms,3 bathrooms, and a finished basement in the highly sought after upscale Shores Condominium complex near Bronte Harbour. This executive townhome has it all with 2153 sq ft of interior space. Living room , with 10ft ceilings, hardwood floors, electric fireplace , Oversized windows. Gourmet kitchen with custom cabinets, quartz counters, B/I appliances ,Dining area, walkout to a large private fenced backyard. Primary bedroom with 5 piece ensuite ,walk in closet, 9ft ceiling, floor to ceiling windows. 3 other large bedrooms with 9ft ceilings, hardwood floors and a spectacular view of the water. Finished basement with a 80 inch TV, 2 piece bathroom , exit to 2 indoor parking spaces steps from your door and with 24/7 concierge service . This is the perfect place to call home. Located in the heart of Bronte Village, walking steps away to the lake, restaurants, shops, trails, and the harbour. LOW CONDO FEES! Amenities include :3 party rooms which can be rented all at once or individually, Theatre room, Billards room, Wine Tasting area, Guest suites, Rooftop Pool & Spa , Fitness facilities , BBQ patio ,Car wash, Doggy spa, 24/7 concierge, Visitor Parking and much more. Maintenance includes leaf blowing, snow removal, window cleaning , landscaping , general services. (id:53661)
Ph 13 - 296 Mill Road
Toronto, Ontario
Welcome To Beautiful Penthouse In Exclusive, Iconic, Master's Building in one of the most sougth - after area in Etobicoke. Stunning Split Level Unit W/Amazing Open Concept Living Perfect For Entertaining. This spacious, very clean and well maintained suite boasts large balcony with serene views, ensuite laundry, a primary bedroom with a walk-in closet and a ensuite washroom . Offering an unparalleled lifestyle with incredible amenities, including both indoor and outdoor pools, 24-hour security, fitness centre, sauna, party rooms, tennis courts, and beautifully landscaped grounds. Its a peaceful, resort-like setting with easy access to transit, highways, shopping, and great schools.Maintenance fees are all-inclusive, providing convenience and peace of mind. Don't miss out on this rare find. (id:53661)
45 - 6 Amarillo Road
Brampton, Ontario
Elegant Adult Lifestyle Living In Gated Rosedale Village. Discover The Perfect Blend Of Luxury, Comfort, And Convenience In This Beautifully Upgraded Townhome Within The Sought-After Rosedale Village Community. The Luxurious Primary Bedroom On The Main Floor Offers Ultimate Comfort With a Spa-Like Ensuite Bath, Ensuring Convenience And Elegance. Designed For Bright, Open-Concept Living, This Home Features 9-ft Ceilings, Upgraded Hardwood Floors Throughout, And a Versatile Layout With Two Spacious Bedrooms Plus a Den, Ideal For a Home Office Or Guest Space. The Sun-Filled Eat-In Kitchen Boasts Quartz Countertops, Stainless Steel Appliances, Ample Pantry Storage, And a BBQ Gas Line, Making It Perfect For Entertaining. Additional Upgrades Include An Elegant Staircase With Upgraded Spindles, a Furnace Humidifier, HRV System, Drain Water Heat Recovery System, Ceiling Fans, a Garage Door Opener, And a UniLock Patio For Effortless Indoor-Outdoor Living. Resort-Style Amenities & Maintenance-Free Living. Enjoy An Active, Worry-Free Lifestyle With Exclusive Access To a Private 9-Hole Golf Course, Indoor Pool, Tennis and Pickleball Courts, a Gym, Library, Fitness Classes, Meeting Rooms, Scenic Walking Paths, And a Vibrant Calendar Of Social Events And Excursions. Plus, Your Monthly Fees Include Security/Concierge Service, Lawn Care, Gardening, And Snow Removal, So You Can Relax And Enjoy Life. Prime Location Ideally Situated Near Shopping, Healthcare, And Major Highways, This Home Offers Unmatched Convenience In A Secure, Beautifully Maintained Community. A Rare Opportunity To Enjoy Upscale, Stress-Free Secure Living In Rosedale Village! (id:53661)
1606 - 40 Richview Road
Toronto, Ontario
Get ready to fall in love with this sun-drenched 2-bedroom, 2-bathroom Condo , open-concept luxury complete with wraparound windows, breathtaking views, and an unbeatable location! Huge, family-sized kitchen, Open-concept living & dining rooms with floor-to-ceiling windows Solarium perfect for extra living space or reading nook , King-sized primary bedroom 1 parking + 1 locker included All utilities included in maintenance fees 5-Star Resort-Like Amenities: 24-hr concierge & gated entry Indoor pool, sauna, gym, car wash Tennis courts, party/media rooms, guest suites Acres of green space, trails, and visitor parking, Tucked into a quiet, well-managed building just steps to the Humber River Trails, James Gardens, the future Eglinton LRT, and more! Dont miss your chance to own one of the best values in Toronto condo living. (id:53661)
1371 Lobelia Crescent
Milton, Ontario
Welcome to your dream home! Nestled in a prime location, this exquisite property boasts the allure of luxury living with its huge backyard and one-of-a-kind premium lot. This huge property boasts a generous outdoor space, perfect for relaxation, entertainment, and a variety of activities, offering ample opportunities for outdoor living and enjoyment. Enjoy the elegance and comfort of your potential new home with four plus one bedrooms and four lavish washrooms, all adorned with high ceilings on both floors, creating an airy and spacious ambiance. The heart of this home lies in its modern kitchen, a haven for culinary enthusiasts, featuring high-end upgrades that elevate every cooking experience. Retreat to the serene sanctuary of the generously sized bedrooms, each offering abundant storage solutions to keep your space organized and clutter-free. The big windows in the bedrooms allow the gentle embrace of natural light streaming through, illuminating every corner of the room with warmth and vitality. Indulge in the luxury of walk-in closets, providing convenience and sophistication at every turn. Convenience is key, as this gem is ideally situated within walking distance to schools, ensuring effortless access to everyday amenities. Don't let this opportunity slip away, seize the chance to call this immaculate property your future home. Schedule a viewing today and embark on a journey to luxury living like never before! (id:53661)
242 Milkweed Way
Oakville, Ontario
Welcome to this stunning home in the popular Lakeshore Woods neighborhood! Featuring 4 spacious bedrooms on the main floor and an additional bedroom in the fully finished basement, there's plenty of room for your entire family. Step inside and you'll find a bright living area filled with natural light perfect spot to relax or spend time with friends and family. The separate dining room provides an ideal setting for formal meals and special occasions. The kitchen is a true highlight, offering top-quality stainless steel appliances, white cabinets, quartz countertops, pot lights, and a large center island that's perfect for cooking and casual meals. For added convenience, there's a handy 2-piece powder room on the main floor for guests. Upstairs, the generous primary bedroom is a private retreat with a 4-piece ensuite bathroom and a walk-in closet. The finished basement expands your living space even further with a spacious recreation area, an extra bedroom, and a 3-piece bathroom, perfect for guests or family members wanting their own space. Outside, enjoy the large 2-car garage with inside access and a lovely yard to relax and take in the fresh air. The home is perfectly situated with a full park right across the street, complete with a splash pad, soccer field, basketball court, and kids' playground. You're also within walking distance to the lake, local parks, and more water splash fun. Convenience abounds with a mailbox on the property and great schools nearby, plus a bus service if needed for school commutes. Best of all, there's a beautiful green belt in front of the house, so you'll never have homes blocking your viewjust peaceful, open space.This home truly has everything you need in a wonderful neighborhood. Dont miss your chance to make it yours! (id:53661)
868 Governors Court
Milton, Ontario
*Stunning and Renovated Bungalow on a Quiet Court* Welcome to this beautifully renovated bungalow, perfectly situated within walking distance to updated parks and scenic walking/biking trails. Step through the front door into a meticulously maintained home that blends charm with modern living. Enjoy cooking in the open-concept kitchen, which overlooks the dining and family room. A large bay window floods the space with natural sunlight, enhancing the bright and airy feel. The modern kitchen features stainless steel KitchenAid dishwasher, Miele hood vent, Jenn-Air gas stovetop and oven, and an LG stainless steel fridge all with easy access to a walkout leading to your backyard. The open-concept main floor is ideal for entertaining, boasting hardwood flooring and large windows throughout for abundant natural light. The main level includes two spacious bedrooms and an updated washroom complete with heated flooring and a luxurious soaker tub. Walk out from the main floor to a large, beautifully maintained backyard featuring a spacious patio, multiple garden beds, a pond, and much more to enjoy. The fully finished basement offers a separate entrance, one bedroom, a renovated bathroom, a kitchen, and a large family and dining area making it ideal as an in-law suite or a comfortable space for a growing family. With nearly 1,000 sq ft of living space, the basement adds significant value and flexibility. Located conveniently close to Highway 401 and Milton GO Station, this home is a commuters dream. (id:53661)
1527 - 5 Mabelle Avenue
Toronto, Ontario
Amazing 1 Bdrm + Big Den Plus 2 Full Baths With 9ft Ceiling in Bloor Promenade Condo Tower Built by Tridel! Nice Floor Plan Suitable and Functional Space. One Parking and Locker Included. Beautiful Skyline Southeast View can see CN Tower From the Balcony. Live in the Heart of Etobicoke at Bloor & Islington. Steps from Islington Subway Station. Minutes from QEW and Hwy 427. Lots of Grocery Stores and Restaurants Conveniently Located Nearby at Islington Village. (id:53661)
3286 Marlene Court
Mississauga, Ontario
At The End Of A Quiet Family Friendly Street, This Recently Updated Semi Detached Home. New Hardwood Floors On The Main Level, New Laminate Upstairs. Chef's Kitchen Has Been Renovated With New Cabinets, Quartz Counters And Stainless Steel Appliances. Oak Stairs With Iron Pickets, Recently Updated Spa Like Bathroom On The Upper Level. New Roof. Large Private Backyard With Lots Of Space Freshly Painted Throughout. Close To School, Park ,Plaza, And Bus Stop. Washer and Dryer upstirs. A/c and Furnace replaced three years ago. Separate inertance for the Basement. Pie shape lot. (id:53661)
10457 Darkwood Road
Milton, Ontario
This extraordinary multi-family home is perfectly nestled on a serene 5-acre lot. Whether you're looking to create a shared living space for an extended family or house two families under one roof, this property offers the perfect layout. With 6 bedrooms, 5 bathrooms, 2 kitchens, and separate laundry on each floor, there's ample room for everyone. The heart of the home is a fully renovated open-concept kitchen flowing into a great room with panoramic views and a cozy wood fireplace. Outside, enjoy your private oasis: an inground heated saltwater pool, 2 hot tubs, a fire pit, and a picturesque pond surrounded by lush greenery. The property also features a detached 4-car garage with a loft that can become a teen hangout, art studio, or home office. A separate man shed/she shed with heat and hardwired Wi-Fi offers a private space for work or relaxation. With 4 heat pumps, one for the man shed, one for the pool, and two for the house, you'll have year-round comfort. Fruit lovers will appreciate the apple, pear, and cherry trees, plus raised garden beds for fresh produce. The home is just 10 minutes from Highway 401 or Highway 6, and 15 minutes to Guelph or Milton, in the sought-after Brookville school zone, and close to Mohawk Racetrack. With being located in the Halton conservation land, you could apply for the Managed Forest Tax Incentive Program. With a unique blend of privacy, space, and luxury, this home truly checks all the boxes. Don't miss your chance to own this one-of-a-kind property! **EXTRAS** New windows and doors throughout. (id:53661)
113 Royal West Drive
Brampton, Ontario
Welcome to this corner & ravine lot home on an exquisite residence nestled in the prestigious Credit Valley community. This impressive 2-storey estate, boasting a rare 3-car tandem garage, is perfectly situated on a sprawling 61 ft by 180 ft ravine lot, offering approximately 4,500 sq ft of refined living space. Proudly occupied by its original owner, this home has been meticulously maintained and thoughtfully cared for. Inside, discover four spacious bedrooms and five luxurious bathrooms designed for comfort and elegance. The main floor features a grand family room centered around a cozy gas fireplace, expansive living and dining areas ideal for both intimate gatherings and large celebrations, plus a private library for work or quiet reflection. The heart of the home is the stunning open-concept kitchen, outfitted with high-end built-in stainless steel appliances including dual ovens, stove, fridge, and dishwasher and enhanced by upgraded extended cabinetry for abundant storage and style. Upstairs, the primary suite is a true sanctuary, complete with dual his and hers walk-in closets and a generously sized 5-piece ensuite bath that epitomizes luxury. The partially finished basement offers a versatile recreation room, a custom 3-piece bath, convenient walk up access to the garage, and ample opportunity to customize and expand according to your vision. Step outside to your private backyard oasis, an entertainers paradise featuring a large inground pool embraced by the tranquil beauty of the Credit River ravine a perfect setting for relaxing or hosting unforgettable gatherings. Close To All Amenities: Walmart, School, Home Depot, Transportation, Parks, Golf course, Easy access to Hwy 401, 410 and 407. This exceptional property harmonizes nature, space, and sophistication, truly a place to call home. (id:53661)
2505 - 36 Zorra Street
Toronto, Ontario
Elevate your lifestyle in this new unit, with tons of upgrades. Immerse yourself in the stunning Toronto skyline and lake views at anytime directly from your living space, bedroom or balcony. Upgraded kitchen w/ quartz counters featuring a rare kitchen Island w/ breakfast bar and stainless Steel appliances among other upgrades, The perfect place for your gatherings or morning coffee rituals. Primary bedroom w/ breathtaking East views, ensuite bathroom, mirrored closet doors. Step out onto the large balcony, an extension of your living space, ideal for al fresco dining or simply soaking up the cityscape. contrast fixtures & hardware, along with custom blackout window shades, add an elegant Touch. Endless Amenities Including outdoor bliss w/ BBQs, a pool, and an entertainment area, Gym, Kids Room, Rec Room, Co-working Space & Much More. Plus, enjoy utmost convenience with direct Shuttle bus to Kipling Subway Station & 24HR Security. (id:53661)
724 - 665 Cricklewood Drive
Mississauga, Ontario
Modern, stylish and move in ready! This upgraded 2 bed 2 bath garden terrace townhouse checks all the boxes. 9 ft ceilings, massive windows, pot lights throughout, and a breezy open concept layout thats perfect for hosting or lounging in style. The kitchen will wow with quartz countertops, stainless steel appliances, custom herringbone tile backsplash, under-cabinet and chic pendant lighting. There's a breakfast bar for casual dining and an actual dining room! The bedrooms are bright, well laid out, with closet organizers. The oversized primary has a dreamy ensuite with a glass shower enclosure and the second bath has the coveted soaker tub. Bonus: No stairs here! This flat is all on one level, with no wasted space and a walk-out to your own private terrace. Located just minutes from Port Credit's shops, restaurants, waterfront trails, and the GO Station for a quick ride downtown. This location is hard to beat. A Mineola gem! (id:53661)
Bsmt - 18 Allness Road
Brampton, Ontario
Great Location! Spacious & Bright Newly Built Basement Apartment In The Prestigious Fletcher's Meadow Neighborhood Of Brampton. 1 Bedroom, Large Grate Room, Good Size Kitchen With Brand-New S/S Appliances, Laminated Floor Throughout, 3 Piece Bathrooms. 1 Parking Spot. Close To All Amenities. Close To Public Transportation, Great Schools, Parks And Restaurants, Banks, Grocery Stores. Easy Access To Major Highways, Including 410. Tenant Pays 30% Of The Utitlities. Tenant Responsible For Snow Removal Of Tenant's Parking Area. (id:53661)
27 Prennan Avenue
Toronto, Ontario
Introducing 27 Prennan Ave - a remarkable smart spa home designed for luxury living in the city! This property combines modern smart home technology, high-end finishes, and a complete spa experience. Interior luxury features include an open staircase with glass sides and a 4x4 skylight that brings in natural light across all floors. 10-foot ceilings and custom 10-foot solid doors with unique hardware. Gourmet kitchen with a 10' x 5' porcelain stone island surrounded by top-tier appliances, including a Wolf stove and a built-in Meile coffee maker. Butler's kitchen includes a second dishwasher, wine fridge, freezer, and large pantry for additional storage. Primary bedroom with a large walk-in closet, luxurious ensuite with a European shower, spa tub, and smart Toto toilet offer the ultimate retreat. Every bedroom has its own ensuite, complete with showers or bathtubs. Bespoke built-in closets and cupboards enhance the sleek, modern aesthetic of the home. Enjoy three balconies, including a spacious balcony outside the primary bedroom and a cozy side balcony for fresh air. The basement houses an infrared and stone sauna, a gym with Bowflex equipment, and access to the outdoor hot tub and pool. A combination of indoor and outdoor spa facilities, include a sauna, gym, and outdoor pool and shower. The outdoor kitchen is equipped with a Lynx BBQ, sink, and side burner, surrounded by modern privacy walls. 40' x 15 Gibsan pool comes with a solid warranty, while the Stobag pergola offers shade and comfort with integrated lighting and rain sensors. The front yard features a fountain, electric gate, and garden lighting for enhanced beauty and safety. This smart spa home is perfect for those seeking luxury, privacy, and modern convenience, all while being in the heart of the city. (id:53661)
1039 Caven Street
Mississauga, Ontario
Set your sights on 1039 Caven Street! Nestled in the vibrant Lakeview neighbourhood, this 4+1 bedroom, 5-bath semi is only moments from the upcoming Lakeview Village waterfront, minutes to Port Credits' buzzing patios, and steps from lush lakefront trails. It offers that rare trifecta: style, space, and location. From the moment you step inside, the open-concept main floor makes a statement, airy, sun-filled, and effortlessly stylish. Hardwood floors guide you through a space designed for both hosting and relaxing. The gourmet kitchen features premium built-ins, waterfall quartz counters, and a centre island made for slow mornings and lively dinner parties. The living area, warmed by a fireplace, spills out to the backyard deck, your private escape for sunset cocktails or weekend brunches. Above, the primary suite is a quiet indulgence, complete with a spa-inspired ensuite and a custom walk-in closet. Each additional bedroom is generously scaled, bathed in natural light, and ready to flex as a guest room, office, or kids space. Down below, versatility reigns. A fully finished lower level with a separate entrance, second kitchen, and a large family room that opens the door to multigenerational living, a nanny suite, or lucrative rental income. Convenience is key with a roughed in laundry room. And the real charm? The Lakeview lifestyle. Stroll to R.K. McMillan Park, explore the natural beauty of Rattray Marsh, or catch live music in Port Credit. With top-rated schools, golf clubs, GO Transit, and major highways all within reach, 1039 Caven is your invitation to elevate how and where you live. (id:53661)
7 Ash - 4449 Milburough Line
Burlington, Ontario
Welcome to 7 Ash, 4449 Milburough Line in Burlington a well maintained two bedroom modular home in a quiet, community focused setting. Featuring natural wood front and side decks, a flexible second bedroom that can be used as an office, den, or TV room, and a primary bedroom with full size washer and dryer in the ensuite. Recent upgrades include a brand new Generac generator installed in January 2025 and a central air conditioner installed in 2020. The double wide driveway fits two vehicles comfortably, and the garden shed provides ample storage. The lot is easy to maintain and offers a simple, relaxed lifestyle just minutes from Burlington, Waterdown, and major highways. (id:53661)
3501 - 4099 Brickstone Mews
Mississauga, Ontario
Best Location! 1+1 bedroom corner unit in the vibrant heart of Square One, Mississauga. Floor-to-ceiling wrap-around windows on 35th floor with Breathtaking Panoramic view! stunning southern vista of Lake Ontario and an eastern panorama of the CN Tower and Celebration Square. Upgraded With Granite Countertops And Engineered Wood Floors. 9Ft Ceilings,667Sqft + Huge 120Sqft Balcony. Walk Distance To Square One, GO Bus Terminal, Living Arts, City Hall, Sheridan College, Library, Entertainment& Restaurants. 24Hr Security, Indoor Pool, Gym Etc. (id:53661)
1221 Grandview Drive
Oakville, Ontario
Stylish. Spacious. Stunning. Welcome to Your Dream Home. Tucked into one of Oakville's most coveted family-friendly communities, this beautiful 4-bedroom stunner is the perfect blend of modern elegance and everyday comfort. With top-rated schools, incredible neighbours, and a backyard that feels like a private resort, you are not just buying a house - you're stepping into a lifestyle. Step through the welcoming front door into a space that instantly says "home." A pretty sitting room and dining room set the stage for everything from Sunday brunches to candlelit dinners. Need to work from home in peace? You'll love the main floor office and powder room that keeps it practical and polished. Open-Concept Heart of the Home. The kitchen is designed with entertainers in mind - opening seamlessly into the family room with a stylish white gas marble fireplace that is equal parts cozy and chic. Walk out into your private backyard oasis featuring a sparkling pool, hot tub, and a covered sitting area with awning - your own slice of paradise, perfect for summer soirées or quiet morning coffees. Upstairs Retreat. Primary suite feels like a luxe escape, with a newly renovated ensuite complete with a double vanity and spa-like shower. 3 more generously sized bedrooms and a beautiful 4-piece bathroom ensure space and style for the whole crew. Basement Bonus Vibes. Need room to move and relax? The finished basement has flexible spaces perfect for a home gym, bedroom, and cozy TV nook - plus a 3-piece bath with shower to keep things functional. Hardwood floors throughout, 2-car garage, and a vibe that says welcome from the moment you arrive. Community Goals. Minutes from Falgarwood PS, St. Marguerite d Youville, Iroquois Ridge HS, Holy Trinity Catholic SS, and Sheridan College, with parks, shops, and highways all within reach. And the neighbours? They are not just neighbours, they are the kind who help shovel your driveway and lend you sugar when you run out. Its that kind of place (id:53661)
20643 Kennedy Road
Caledon, Ontario
A Century Home Steeped in History-With Space to Live, Grow & Play Nestled on a private, tree-lined 2-acre lot just 5 minutes from Orangeville, this enchanting century heritage home is where timeless charm meets modern convenience. Set behind a gated entry & long driveway, this majestic property offers not only a rich historical backdrop but also room to grow, play & dream. At the heart of the home is a thoughtfully transformed living space-what was once an attached garage has been reimagined into a stunning open-concept kitchen & great room. With soaring ceilings, radiant in-floor heating & custom centre island, its the perfect place to gather. One-of-a-kind automated trap door offers access to the crawlspace, while custom Andersen windows & oversized sliding doors (still under warranty) flood the space with natural light & bring the outdoors in. The original homestead still exudes the warmth & authenticity century-home lovers crave-complete with rustic wood floors, exposed brick & cozy wood stove that adds a country feel. Electrical & plumbing have been updated over the years & the layout is both functional & adaptable. Upper-level primary bedroom can easily be converted into 2, creating a 3-bedroom setup. Outdoors, the possibilities are endless. Enjoy the harvest from mature fruit trees & tend to your 10 raised garden beds. Large garden shed & fully stocked wood shed support a self-sufficient lifestyle, while the expansive lot offers a fenced-in area ideal for kids & pets alike & for those who need serious storage or workshop space, a massive 40x60 steel Quonset hut awaits-capable of housing 12 vehicles, boats, trailers or recreational toys. This is more than a home-its a piece of history with a future. With heritage grants available to help preserve character, this property is perfect for those who value craftsmanship, charm, & a connection to the past. Your dream century home awaits-book your private tour today & experience its timeless appeal firsthand. (id:53661)
5 Pine Ridge Lane
Brampton, Ontario
Tucked gently atop a private Peel Village hill with only 20 distinguished homes, this hidden gem offers a rare blend of serenity and convenience, secluded from the hustle, yet moments from it all. A timeless Dutch Colonial home gracefully set on a majestic 1/3-acre pie-shaped lot, with lush, professionally landscaped grounds kept vibrant year-round by a lawn irrigation system. A stunning Loggia acts as a seamless extension of your living space, providing a sanctuary for many seasons of blissful outdoor time, rain or shine. Imagine hosting BBQs with family and friends without ever worrying about the weather. Inside, craftsmanship takes center stage, exuding refined elegance in every detail. The newly renovated designer green kitchen is a showstopper, wrapped in bold mission-style tiles that marry vintage character with modern sophistication. Its the perfect blend of artistry & utility designed to inspire both culinary creativity and conversation. With 4 beautifully appointed bedrooms (hidden cedar closet in 3rd bedroom), including a serene primary retreat with a sleek, modern ensuite bath, the home offers both comfort and quiet sophistication. Three inviting fireplaces anchor the living areas with warmth, while each space is thoughtfully curated for both style and practicality. A well-designed mudroom-laundry room with built-in storage shelves makes the everyday a breeze. A fabulous two-car garage adds flexibility, with a full second-floor loft ready to be transformed into a studio, home office, gym, or guest suite. A long driveway ensures plenty of parking room for guests. A home with heart, soul, and whispers of a country manor all hidden in plain sight in beloved Peel Village. Perfect for the elite buyer who seeks not just a home, but a lifestyle of quiet distinction, artistic flair, and effortless grace. Walk to GO Transit, train station, Gage Park, trails, Etobicoke Creek, shops, schools, restaurants. Just minutes to Highways 410, 407, and 401 (id:53661)
12199 Guelph Line
Milton, Ontario
Step into a world of opulence and sophistication with this extraordinary estate, a true architectural masterpiece offering over 9,000 square feet of exquisite living space. Located in Campbellville, this 10-bedroom, 8-bathroom residence redefines luxury living with impeccable design, craftsmanship, and attention to detail. Crown moldings throughout the house, accentuating the timeless elegance of the interiors. The expansive living spaces feature soaring high ceilings, five custom fireplaces, and an abundance of natural light streaming through oversized windows, designed for the ultimate entertainer, this estate boasts four state-of-the-art kitchens, including a primary chef's kitchen with professional-grade appliances, custom cabinetry, and an oversized island. Whether hosting an intimate gathering or a grand soirée, this home offers unmatched versatility and style. The property includes a private guest house and a thoughtfully designed in-law suite, perfect for accommodating extended family or visitors in comfort and privacy. Outdoor living is equally impressive, with manicured grounds ideal for relaxation or entertainment. The8-car garage provides ample space for a car enthusiast's collection, while the home's multiple balconies and patios create seamless indoor and outdoor flow along side the massive indoor pool. UPPER LEVEL IS REFERRING TO THE GUEST HOUSE (2 BEDS, 1 BATH, 1 KITCHEN). LUXURY CERTIFIED. (id:53661)
1545 Greenbriar Drive
Oakville, Ontario
Welcome to 1545 Greenbriar Drive, a rare gem in Oakville's highly sought-after Glen Abbeyfinishedneighbourhood. This beautifully maintained detached home offers approximately 2,413 square feet ofand scenic living space, nestled on an expansive and private 0.4-acre lot that backs onto a tranquil river trails-perfect for nature lovers and families alike. Inside, you'll find a well-designed layout featuring three spacious bedrooms and 2.5 bathrooms. The main floor is warm and inviting, ideal for both everyday living and entertaining. The bright kitchen overlooks the lush backyard, while the family room and living areas offer comfort and space to relax. Upstairs, the generous bedrooms provide a peaceful retreat, including a primary suite with ensuite bath and walk-in closet.Step outside to a professionally landscaped backyard oasis complete with an inground pool, mature trees, and the serene sounds of the river-your own private escape. The attached double car garage and ample driveway parking add everyday convenience. The finished basement adds even more versatility, complete with a large recreation room, dedicated office, workshop, laundry area, and plenty of storage-ideal for work, play, and everything in between. Located in a family-friendly community known for top-rated schools, parks, trails, and easy access to amenities, this home combines charm, location, and lifestyle. Whether you're hosting poolside gatherings or enjoying quiet mornings by the river, 1545 Greenbriar Dr is a place you'll be proud to call home. (id:53661)
503 - 3501 Glen Erin Drive
Mississauga, Ontario
Welcome to this beautifully upgraded and meticulously maintained 2-bedroom, 1-bath condo offering a bright, spacious, modern living experience. Thoughtfully designed with an open-concept layout, the unit flows seamlessly from the living room to the dining area and kitchen, perfect for everyday living and entertaining. The gourmet kitchen is a standout feature, showcasing a large central island, stainless steel appliances, sleek cabinetry, and ample counter spaceideal for meal prep or gathering with friends and family. The sun-filled living area extends to a generous private balcony, perfect for outdoor dining or relaxing. The primary bedroom is a peaceful retreat with a large walk-in closet, while the second bedroom is ideal as a guest room, home office, or flex space. The home also features premium upgrades, including high-end flooring and contemporary lighting. Additional conveniences include an in-suite laundry and an A/C window unit for year-round comfort. Enjoy access to fantastic building amenities such as a fully equipped fitness center, party room, and visitor parking. Located just minutes from shopping, restaurants, public transit, and major highways, this turn-key condo combines comfort, convenience, and style in one highly desirable package. Dont miss this incredible opportunity! (id:53661)


