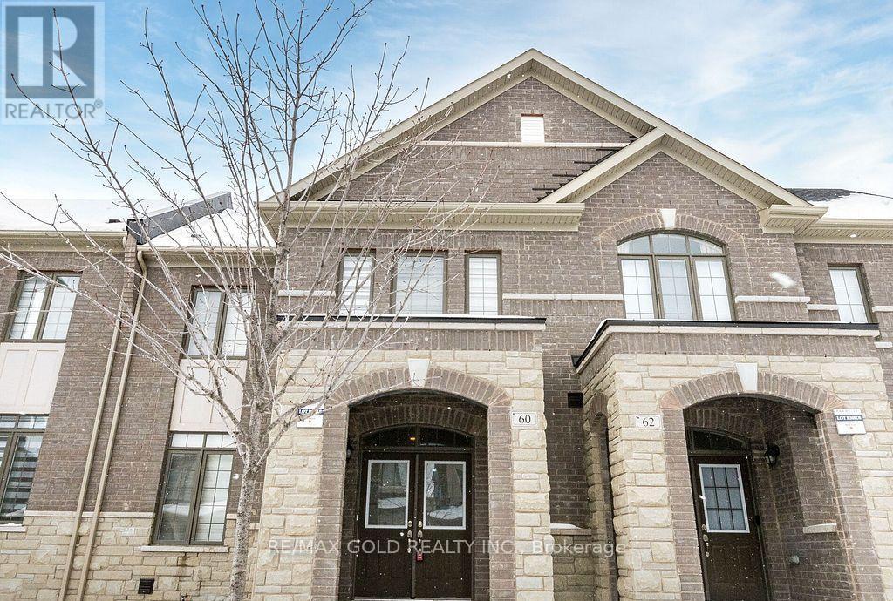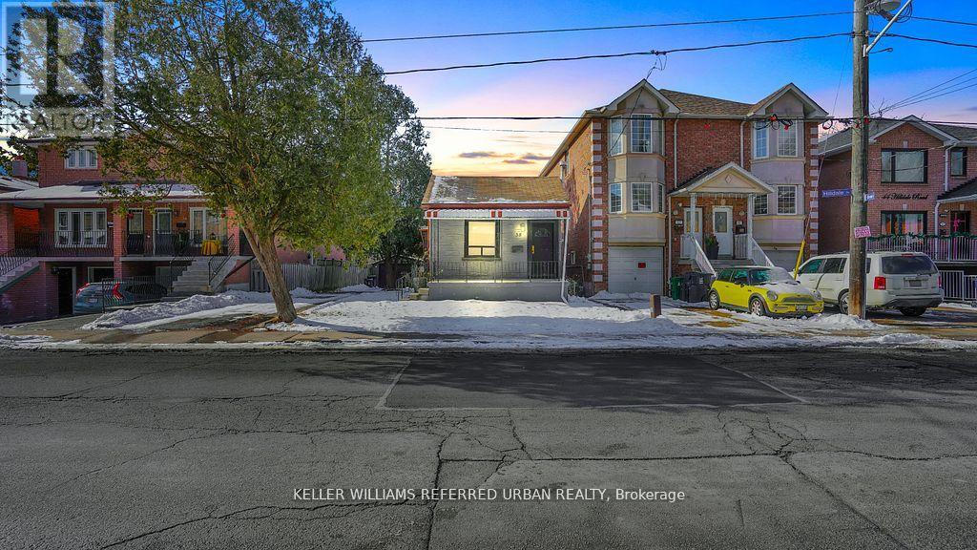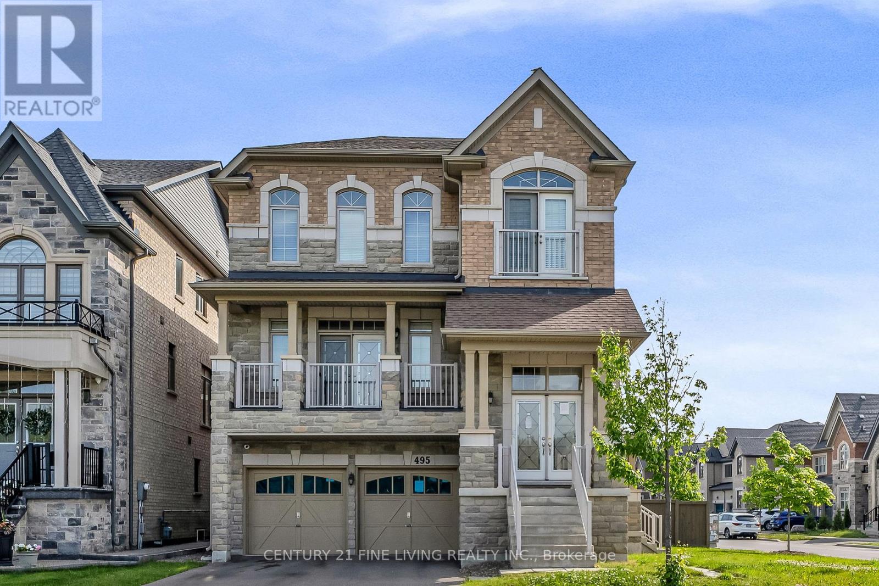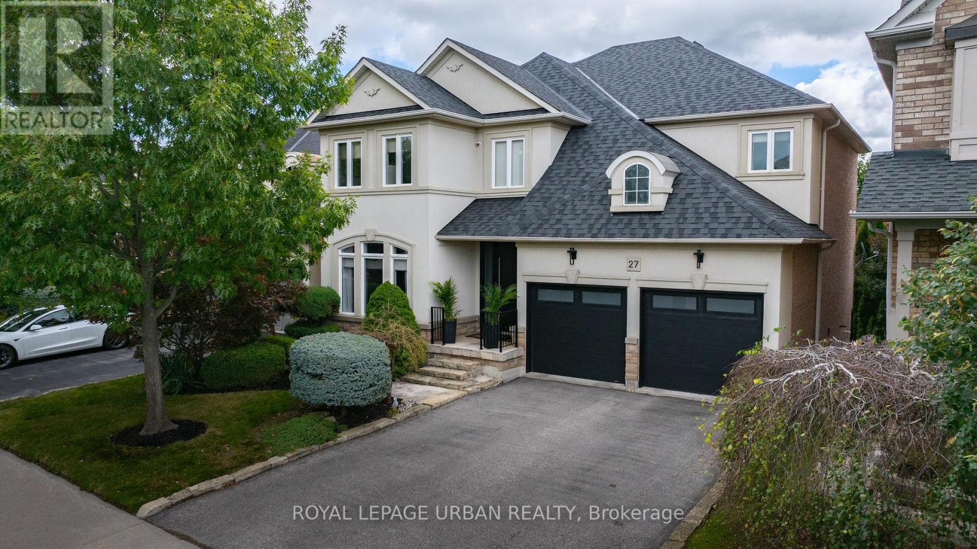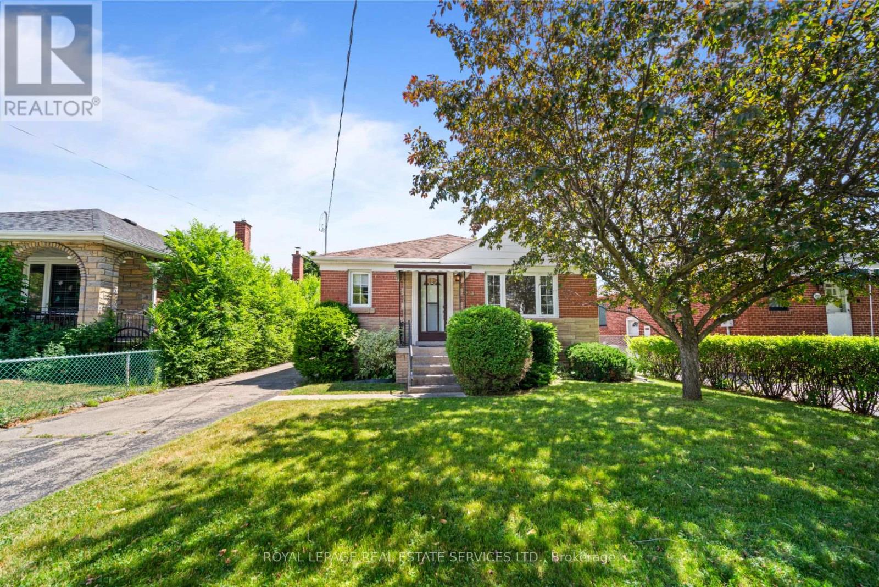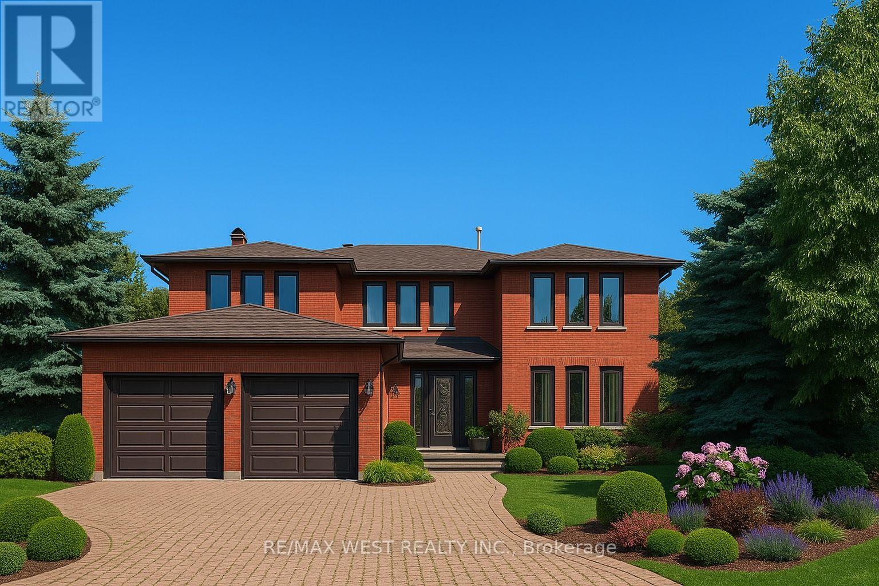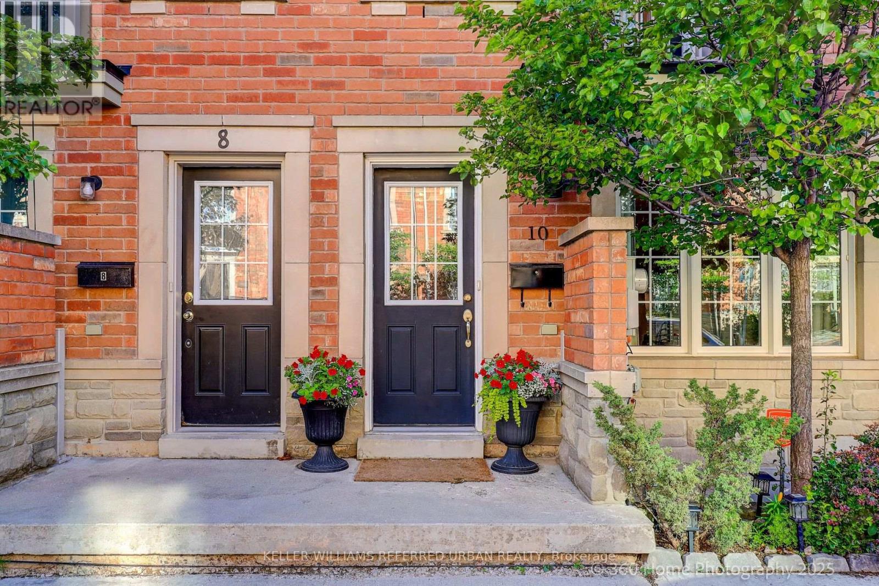15 Burlington Street
Toronto, Ontario
Welcome to 15 Burlington St.! A beautifully renovated, spacious, open-concept detached home featuring 3 bedrooms and 2 bathrooms. New windows, electrical, furnace, AC, hardwood floor, potlights, waterproofed basement with sump-pump, gorgeous custom kitchen cabinets and quartz counters. Endless upgrades - ESA & Enbridge certified! Entertain in grand style - custom fireplace accent wall that enhances the spacious floor plan. This east-facing home is drenched in natural light, enhancing its warm and inviting atmosphere. A covered front porch welcomes you with classic curb appeal, perfect for enjoying your morning coffee or unwinding in the evening. The private deck in the spacious backyard offers additional outdoor space to relax, entertain, or create your own personal oasis. Steps to Lake Shore waterfront, beautiful parks, trendy shops/restaurants, and TTC. Homes in this area are highly sought-after, and 15 Burlington St. is no exception. (id:53661)
11 Rangoon Road
Toronto, Ontario
3 Bedroom Bungalow Located in Family Oriented "Eringate-Centennial Park" Attractive Layout. Lots of natural light. Main floor for Lease. Convenient location. Close to schools, parks, shopping, TTC and Highways. (id:53661)
1222 - 285 Dufferin Street
Toronto, Ontario
Welcome to XO2 a thoughtfully designed building in the heart of it all, packed with incredible amenities and energy! This bright, modern unit features floor-to-ceiling windows, a functional open-concept layout, and a large balcony perfect for morning coffee or evening wind-downs. The kitchen is sleek and efficient, ideal for anyone who appreciates clean design and smart use of space. You're not just renting a unit you're stepping into a lifestyle. XO2 offers one of the most robust amenity packages around: a Think Tank workspace for remote work or studying, private dining room and entertainment kitchen for hosting, residents lounge, game zone, and golf simulator for relaxing or entertaining. Outside, enjoy the BBQ/dining terraces, bocce court, children's playground, and urban parkette all designed with community and convenience in mind. And the cherry on top? The landlord is truly one of a kind responsive, respectful, and an absolute pleasure to deal with. They take pride in the unit and are committed to ensuring their tenants are well looked after. Its rare to find a rental where both the space and the experience are this well cared for. If you're looking for more than just four walls if you want comfort, functionality, great energy, and an incredible landlord this one is worth a serious look. (id:53661)
375 Westmoreland Avenue
Toronto, Ontario
Beautifully renovated 3 bedroom, 2 bathroom home is one you don't want to miss! This home will certainly check all the boxes. Open concept living/dining room flows perfectly into the updated kitchen with a den/office area at the back of the house. A perfect blend of modern design with a glass stair rail and quartz counters, mixed with a cozy appeal of barn doors and lush grass backyard. 3 bedroom upstairs all with closets and large bright windows. 4 pc bathroom on the second floor and the always sought after main floor powder room. Beyond the expansive renovated interior, you find a massive double garage on the lane, front porch patio, and large backyard perfect for entertaining. Nothing overlooked! Ideal location just steps to Geary Ave which is quickly becoming one of Toronto's coolest streets. No shortage of bars/restaurants, coffeeshops, and local shops just a short walk down the street. (id:53661)
60 Block Road
Brampton, Ontario
Wow, This Is An Absolute Showstopper And A Must-See! Priced To Sell Immediately! This Stunning3+2 Bedroom Home On A Premium Lot And Priced To Sell! With 1,700 Sqft Above Grade (As Per MPAC)Plus An Additional 600 Sqft Of Legal Finished Basement Apartment, Totaling Sqft,This Home Offers Both Space And Elegance. The Main and Second Floor Boasts Soaring 9' Ceilings,((( Rarely Offered In Semis ))). An Open Concept Family Rooms Provide Ample Space For Entertaining Or Relaxing. Gleaming Hardwood Floors Throughout Main Floor Make This Home Completely Carpet-Free And Easy To Maintain (Children's Paradise Carpet Free Home)! The Designer Kitchen Is A Highlight, Featuring Expensive Quartz Countertops, Backsplash, And Stainless Steel Appliances, Perfect For Any Home Chef. The Master Bedroom Is A Personal Retreat With A Large Walk-In Closet And A Luxurious 6-Piece Ensuite. All Three Bedrooms On The Second Floor Are Spacious, Offering Every Family Member Their Own Sanctuary! The Legal 1-Bedroom Basement Apartment Offers Incredible Income Potential With A Separate Entrance, Providing Convenience For Tenants And Privacy For Homeowners! The Tenant Is Willing To Stay, Providing Immediate Rental Income From Day 1(One). With Premium Finishes Throughout, This Home Also Boasts A Hardwood Staircase, Pot Lights Inside! This Home Is A Rare Find. Perfect For Growing Families Or Investors, It Is Full Of Character And Opportunity. Schedule A Viewing Today To Make It Yours! (id:53661)
38 Hilldale Road
Toronto, Ontario
Show stopper! Cottage living in the city. This beautiful 3 bedroom, 2 bathroom bungalow has exactly what you need and so much more. This beauty is full of charm and character with a unique layout. Its impressive 40 foot lot and private backyard with no neighbours will have you feel like you are in an oasis. A private drive that can ft up to 6 cars and so much more. This beauty is steps to the new Eglinton LRT, Steps to great shopping, and minutes to all major highways including 400/401/QEW. This is a must see. (id:53661)
3346 Mikalda Road
Burlington, Ontario
Welcome to this bright, spacious and private end-unit townhome, located in the family-friendly community of Alton Village. Offering approximately 1,734 sq. ft. of well-designed living space, this home features 3+1 bedrooms and 3.5 bathrooms. Enjoy quality finishes throughout, including laminate and hardwood flooring, California shutters, stainless steel appliances, and upgraded lighting with motion sensors. The basement bathroom includes a relaxing jacuzzi tub, perfect for unwinding. The open-concept kitchen and family room with a cozy fireplace create an inviting space for everyday living and entertaining. The fully finished basement is flooded with natural light and can easily serve as a fourth bedroom or a spacious recreation area including a wet bar Ideally located just 3 minutes from Highway 407 and within walking distance to top-rated schools, parks, grocery stores, restaurants, shopping, and a state-of-the-art community centre. This corner house features a private backyard and a unique fenced side yard with lots of trees and planters to grow your own vegetables and flowers. The enclosed front porch allows you to enjoy the view of your garden and extends your outside experience into early spring and fall. (id:53661)
495 Queen Mary Drive
Brampton, Ontario
****POWER OF SALE**** Vacant and easy to show. Great opportunity. Detached brick and stone Executive Home Located In one of Brampton's Most Desirable Neighborhoods. Open Concept Large Chef's Kitchen with Ceramic floor, Quartz counter And Ceramic Backsplash. The Family Room Has A Walk Out to A Covered Balcony. Generous Primary Suite With His and Hers Walk in closets and a 5 piece ensuite (Separate shower and soaker tub). All bedrooms are generously sized. This home has 3 self contained units. Take advantage of the rental income potential. 3 Separate entrances. Separate Laundry for each unit. Fenced rear yard. direct garage access. Double door front entranceway . You will not be disappointed. (id:53661)
625 - 10 Gibbs Road
Toronto, Ontario
1 Bedroom+Den At Valhalla Town Square. Conveniently Located Off Hwy 427 & Burnhamthorpe, Minutes To Hwy 401 & The Gardiner, 15 Min Downtown & Transit At Your Doorstep. Perfect Work/Live Space, With A Den That Could Be Used As An Office Or Large Enough For A 2nd Bedroom. Sun-Filled West Facing, European Style Kitchen W/ Stainless Steel Appliances & Quartz Countertop. Large Bedroom W/ Walk-In Closet, Ensuite Laundry & Parking. (id:53661)
35 South Park Drive
Orangeville, Ontario
Welcome to 35 South Park Drive - a delightful 3-bedroom, 2-bathroom home tucked into one of Orangeville's most established neighbourhoods. Just steps from Myr Morrow Park and a short stroll to Every Kids Park, this spot is perfect for those who love having green spaces and community connections right outside their door. Inside, natural light fills the main floor's open living and dining areas, creating a bright and welcoming space for everyday life. Sliding doors lead to a backyard deck - perfect for weekend barbecues, morning coffees, or simply soaking up the outdoors. The efficient galley-style kitchen is paired with a cheerful eat-in area, offering a cozy place for casual meals. Upstairs, you'll find three spacious bedrooms, including a roomy primary suite complete with the convenience of in-room laundry. An updated five-piece bathroom makes mornings easy, providing plenty of space for everyone. The separate side entrance leads to a versatile lower level, ready for your ideas. Create the ultimate rec room, home office, or guest suite - with a newly added two-piece bathroom already in place for added flexibility. Outside, enjoy a spacious deck that's perfect for relaxing or hosting friends and family. The backyard also includes a garden shed, while the driveway offers parking for up to five vehicles and a large utility/storage shed. Located in the Parkinson Centennial Public School and St. Peter Catholic School districts, and close to parks, shopping, restaurants, and commuter routes via Highways 9 and 10, this home offers the ideal setting for families and anyone looking to enjoy life in a vibrant, connected community. (id:53661)
1709 - 5 Valhalla Inn Road
Toronto, Ontario
Welcome to your Oasis in the Sky! Bright, Spacious, 1 Bedroom Condo In Central Etobicoke Available For Lease. This Beautiful West Facing Unit Features Laminate Flooring Throughout, Convenient Semi-Ensuite Bathroom, A Large Pantry In The Kitchen, Granite Countertop/Central Island And Stainless Steel Appliances. Situated Steps To Transit, Loblaws Supermarket, Mins To Highway 427/Qew, Airport, Shopping Malls & Downtown. Incredible Facilities Include: Gym, Sauna, Party Room, Yoga, Indoor Pool! (id:53661)
27 - 216 Brandon Avenue
Toronto, Ontario
Bright and Spacious Renovated Townhome At "Heritage Towns! Freshly Painted Corner Unit On 4 Levels, 1460 Square feet Of Functional Living Space plus 240 Square feet Of Private Rooftop Terrace With Barbeque Hook Up, Newly Built Kicthenette with Stainless Steel sink, 3 Bedroom plus Den With 3 Washrooms, 9-Foot Ceiling On The Main And Second Level! Hardwood Floors Throughout! Gourmet Kitchen with custom Centre Island with Quartz Counters, Open concept Living with wall mounted fireplace, great for entertaining 2nd Level Master Retreat With His/Her Closet and 5-Piece Ensuite and Laundry Room! Main Floor Powder Room! Steps To Balzac's Coffee, TTC, Up Express To Airport. (id:53661)
1131 Zimmerman Crescent
Milton, Ontario
This beautifully maintained Original Owner home in Milton's sought-after Beaty neighbourhood offers exceptional quality, warmth, and care throughout. Southwest-facing and filled with natural light, this 3-bedroom, 4-bathroom home features a welcoming layout beginning with a separate Dining Room enhanced by a Tin Feature Ceiling. Both the Living Room and Dining Room offer rich One-of-a-kind Antique Hardwood Flooring, while the Living Room offers a stylish matching Tin Feature Wall. The Custom Thomasville Designer Kitchen showcases Quartz Countertops, a 36" Franke Fireclay Apron Double Sink, a Built-In Oven and Gas Cooktop, Custom Stained Glass Cabinets, a Panelled Dishwasher, Under-mount and in-cabinet Lighting, and Custom Cabinet Hardware. The Upper Level features three generously sized Bedrooms, each with Custom Closet Organizers, and a beautifully appointed Primary Ensuite. The Finished Basement includes a large Rec Room with Engineered Hardwood Flooring, Upgraded Windows, Pot Lights, a Wood Beam Ceiling Accent, and a Stone Fireplace Feature, plus a separate Laundry Room and plentiful Storage. Step outside to a Large, Rare 65 foot Deep Private Backyard with Mature Trees, a spacious Deck, a Stone Patio area, and a Cedar Pergola perfect for outdoor enjoyment. Additional highlights include Parking for 3 cars in the extended driveway plus 1 in the garage, New Central AC (2025), California Wooden Shutters throughout main floor, crown moulding and high-end baseboard & trim, thoughtfully designed Closet Organizers throughout All of the home. This is a truly special property that has been lovingly cared for and upgraded with immense detail for long-term enjoyment in mind. (id:53661)
27 Lightheart Drive
Caledon, Ontario
Sun-filled, Spacious & Oh So Gracious!This highly sought-after and rarely offered family home is nestled alongside the scenic Etobicoke Creek. Beautifully designed and meticulously maintained, it offers all the modern luxuries your family needs, along with the perfect blend of nature and contemporary living.Step inside this stunning open-concept home with premium hardwood floors and smooth ceilings on main floor and hallways, and enjoy the serene views from every angle. The heart of the home is the spacious eat-in kitchen, complete with a centre island and breakfast nook, ideal for casual meals and family gatherings. Sunlight pours in through large windows, filling the space with warmth and creating an effortless flow into the inviting family room, where memories are made.The master bedroom offers a luxurious retreat, featuring a generously appointed 5-piece ensuite with elegant quartz countertops. In addition, spacious B/I walk-in closet. Second 3-piece bathroom provides further practicality with elegant quartz countertops and storage space. The second bedroom is complete with a walk-in closet, while fourth bedroom offers both a double closet and B/I closet, ensuring ample storage.Versatile lower level with income potential finished basement features full washroom and open-concept layout,offering the perfect foundation for future in-law suite or rental apartment. Ideal for multi-generational living or mortgage-offsetting opportunities. Buyer to verify zoning and municipal requirements for any secondary suite conversion.Located in the heart of Caledon,this home offers easy access to recreational facilities, schools, shopping, and scenic outdoor trails perfect for active living and everyday convenience. Commuting is a breeze with nearby public transit and quick access to Highway 410.This home is more than just a place to live its where your familys story begins.Schedule your private tour today and make this sun-filled, spacious, and gracious Caledon retreat your own! (id:53661)
Upper - 33 Lathbury Street
Brampton, Ontario
Location!! Walking Distance To Mount Pleasant Go Station * Library * School * Shopping Plaza * Park * Transit * Close To All Amenities * Beautiful 4 Bedroom, Bright & Spacious Home * Family Size Kitchen With Movable Island * High-End Laminate Flooring Throughout * Convenient 2nd Floor Laundry * Basement Not Included * (id:53661)
3 Ashmill Court
Toronto, Ontario
Welcome to this spacious 4 bedroom family home tucked away on a quiet court in the highly sought-after Edenbridge neighbourhood. Situated on a generously sized and uniquely shaped lot, this detached 2-storey home offers privacy, space, and endless potential for family living and entertaining.The main floor features a formal living and dining room, a renovated eat-in kitchen with a walk-out to a large patio and beautifully landscaped backyard with an inground pool, and a cozy family room with a fireplace and direct access to the yard. A convenient mudroom with garage access, two double closets, laundry room, and powder room complete the main level. Upstairs, you'll find four spacious bedrooms, including a large primary retreat with his and hers double closets and a private 3-piece ensuite. The lower level offers even more living space with a large rec room, sauna + shower, an additional powder room, and plenty of storage. Located on an exclusive court of just five homes, this is the perfect canvas in a prime west-end location - close to top-rated schools, James Gardens, the Humber River trails, shopping in The Kingsway and Bloor West Village, Sherway Gardens, and just minutes to Pearson Airport. (id:53661)
233 Sheldon Avenue
Toronto, Ontario
Welcome to this charming 3 bedroom bungalow nestled in the heart of Alderwood - a beloved, family-friendly neighbourhood known for its sense of community and unbeatable location. This home offers 2,240 square feet of total living space across both levels and is ideal for first-time buyers, renovators, or investors looking to create something truly special. Step inside to find a bright and airy main floor featuring a spacious living and dining area with generously sized windows that flood the space with natural light. The functional kitchen offers plenty of room to cook and gather, while the three well-proportioned bedrooms and a 4-piece family bathroom provide comfortable living for families of all sizes. A separate side entrance leads to the expansive lower level a blank canvas with incredible potential. Whether you're dreaming of a nanny suite, an in-law space, or a self-contained rental apartment, the layout lends itself easily to a variety of configurations. Outside, enjoy a cute and private backyard offering total privacy and mature landscaping, perfect for entertaining or relaxing on warm summer days. Spacious private driveway offer ample parking. Situated in a fantastic location, just minutes from the lake, highways, Farm Boy, TTC, and neighbourhood parks, this home is a rare opportunity to get into a great area with endless potential. Move in, renovate, or rent out - the choice is yours! (id:53661)
24 Silver Egret Road
Brampton, Ontario
Welcome to this exceptional detached home nestled in one of Bramptons most desirable communities. This beautifully kept property features a double car garage, an inviting layout, and high-end finishes throughout. The main floor offers thoughtfully designed living spaces, including a formal living and dining room, and a separate cozy family room ideal for relaxation or hosting guests. Enjoy the added convenience of main floor laundry, making day-to-day life just a little easier. A fully renovated kitchen thats both functional and stylish, complete with a large centre island, gleaming quartz countertops, modern cabinetry, and stainless steel appliances. Upstairs, youll find four spacious bedrooms, each filled with natural light and offering ample closet space. The primary bedroom is a true retreat, featuring a luxurious 5-piece ensuite, a soaker tub, and a separate shower. One of the standout features of this home is the second-floor bonus family room perfect as a kids play area, home office, or additional lounge space. The finished basement offers great flexibility and can easily be used as an in-law suite or extended living space, with plenty of room to suit your needs. Located just minutes from the Cassie Campbell Community Centre, Mount Pleasant GO Station, parks, schools, shopping, and more this home offers the perfect blend of comfort, style, and convenience. Truly a move-in-ready gem in a family-friendly neighborhood. (id:53661)
18 Princeton Common Street
St. Catharines, Ontario
Welcome to Princeton Common Condominiums, where luxury meets convenience in this exclusive development by Brock View Homes. Meticulously designed bungalow townhome offers carefree lifestyle in prime location. 2+1 bedrooms, 3 bath w/ detached garage, featuring modern decor & high-quality finishes. Open concept living space 9 ft ceilings, California shutters & great room. Kitchen is a chef's dream w/ SS appliances, custom cabinetry, & pantry. Garden door leads to rear deck w/ gazebo, sunshade & fully fenced yard. Primary suite w/ 3-pc ensuite & walk-in closet. Good sized 2nd bdrm, shared 4-pc bath & main floor laundry. Upgraded staircase w/ railing leads to finished lower level, where a recreation room awaits w/ large window. Additional bdrm w/ double closets & 3-pc bath. Detached single garage across from unit, as well as outdoor parking space beside garage. Amenties are at your doorstep & easy access to QEW. Great for growing family & work from home ! Lot's of space /storage. Year Built: 2020! Check out out virtual tour! Condo Fees Remarks: Condo fee: $289.38 Water: $55 Total: $344.38/mth Condo Fees Incl:Ground Maintenance/Landscaping, Snow Removal.* (id:53661)
4256 Petersburg Crescent
Mississauga, Ontario
Welcome to this maintained 4-bedroom, 4-bathroom family home with a double-door entry, double garage, and parking for up to 5 vehicles, ideally located on a quiet crescent in one of Mississauga most desirable neighborhoods. Step inside to a spacious, functional layout designed for both everyday living and elegant entertaining. The bright, oversized kitchen features ample cabinetry and flows seamlessly onto a large balcony perfect for BBQs and outdoor dining while offering uninterrupted views of a breathtaking private ravine. A cozy, separate family room with its own walk-out balcony invites you to enjoy your morning coffee surrounded by nature and lush fruit trees including cherry, plum, and apple creating a peaceful, cottage-like escape right in the city The home also includes distinct living and dining areas, ideal for family gatherings and formal events. Upstairs, you find four generously sized bedrooms, including a spacious primary suite with a private ensuite bathroom. The walk-out lower level features a self-contained 2-bedroom suite complete with its own kitchen and separate entrance ideal for in-laws, extended family, or excellent rental potential. Backing onto a lush, private ravine and surrounded by mature trees, this exceptional home offers rare access to nature while remaining minutes from top schools, parks, shopping, and transit. Combining comfort, space, and serene natural surroundings, this unique home offers a rare opportunity to live in a peaceful, ravine-side setting right in the heart of Mississauga. (id:53661)
135 Fifth Street
Toronto, Ontario
This large three-bedroom has a self-contained in-law suite that features a private entrance, this property is perfect for multi-generational living or generating extra income. The main house boasts an open-concept living and dining area filled with natural light from large windows. Its an ideal space for family gatherings or day-to-day living. Two of the three generously sized bedrooms offer walk-out terraces, providing a perfect spot to relax and enjoy some outdoor space. The self-contained in-law suite is a standout feature, complete with its own entrance, a combined living and sleeping area, a functional kitchen, and a full bathroom. Currently rented on a month-to-month basis to a reliable long-term tenant, it delivers immediate cash flow with minimal effort an exceptional asset for offsetting your mortgage or boosting your investment returns. Additional highlights include four rare laneway parking spaces, ensuring convenience for both residents and guests. With easy access to transit, shopping, parks, and major highways, this home effortlessly combines comfort, convenience, and income potential. Whether you're seeking a home for your family with added flexibility or a strong investment opportunity, this property checks all the boxes. (id:53661)
Basement - 200 Elbern Markell Dr. Drive
Brampton, Ontario
Highly Demanding And Safe Neighborhood. Walk Out Basement Separate Entrance, Vinyl Flooring, 2 Big Size Bedrooms & 1 Washroom, Big Size Windows With Plenty Of Pot Lights Inside. large Living Room Combined With Dining. Laundry, Large Kitchen W/Quartz Countertops And Lots Of Kitchen Storage. Brand new S/S Appliances, Stacked W & D. 1 Car parking. Steps To Public Schools, Walmart, Plaza, Banks, Food Crt W/Clinic, bus Stops. Ready To Be Occupied. (id:53661)
10 Adam Oates Heights
Toronto, Ontario
Welcome to Oakdale Village, A Spacious & Stylish Freehold Townhome! This beautifully maintained 3-bedroom + den, 4-bathroom freehold townhouse offers approximately 1,840 sq ft of total living space (including a finished basement) in one of North York's most convenient and family-friendly neighbourhoods. This home is designed for modern comfort with abundant natural light, multiple entertainment spaces and thoughtful upgrades. Bright and Airy Open Concept. Has a lower-level studio that can be used as a 4th bedroom, in-law suite or mancave. 2nd floor Living room with a Juliet balcony. Open Concept kitchen with quartz stone counter tops, with walkout to a private elevated deck - perfect for dining & summer BBQs. Enjoy low-maintenance living with a $65/month POTL fee, covering snow removal and garbage collection. No lawn work required! (id:53661)
450 Brisdale Drive
Brampton, Ontario
Majestic home in high demand Northwest Brampton! Double car garage and double door entry.10-foot ceilings & hardwood floors on main level boasting spacious Living room, Family room with fireplace, Huge Den/office - perfect blend of luxury and comfort. Large windows throughout provide a glorious ambience. Gourmet kitchen with quartz countertops, huge island, is perfect for entertaining and walkout to deck. Second floor features 9 ft ceilings and 4 bedrooms. Spacious primary bedroom with a 5-piece en-suite and a walk-in closet, second bedroom has its own en-suite and walk out to its own little balcony & 2 additional good sized bedrooms with Jack and Jill washroom. Convenient 2nd floor laundry and Central Vac. Huge Legally finished by the builder W/O basement with separate entrance , boasts of a huge rec room with a wet bar, 1spacious Bedroom and a 4 pc washroom great potential for extra income or a in-law suite. Thousands spent on Stamped concrete walkway to backyard with beautiful stamped concrete Patio to enjoy the outdoors. Park/ playground across the street, new public school being built, conveniently located near groceries , public transit and much more ! (id:53661)





