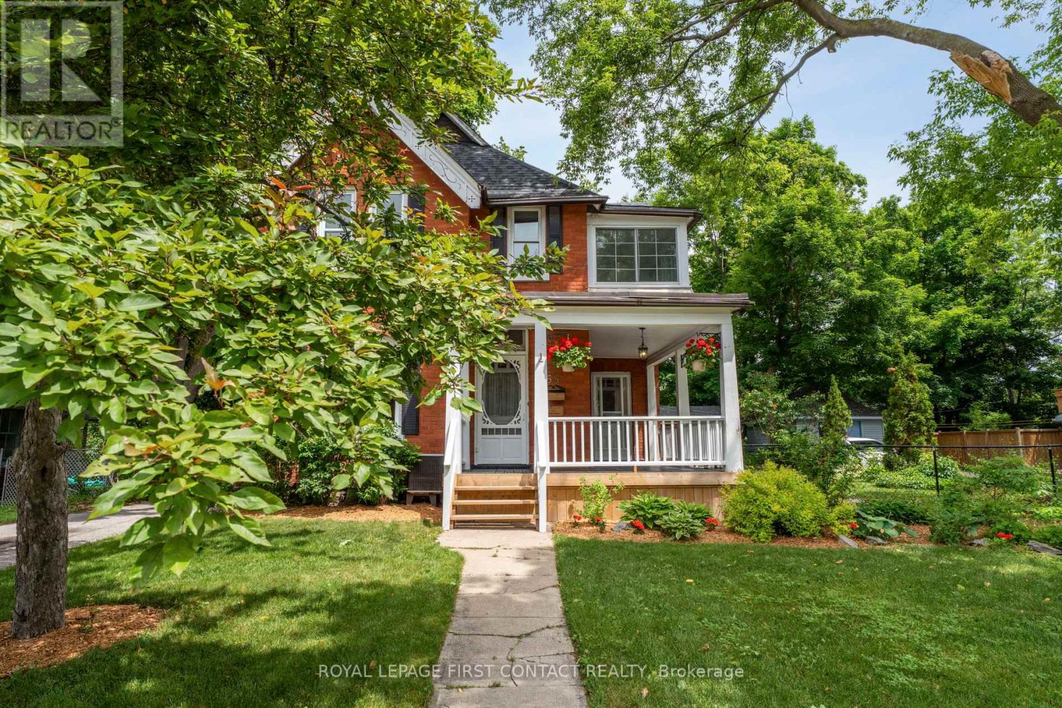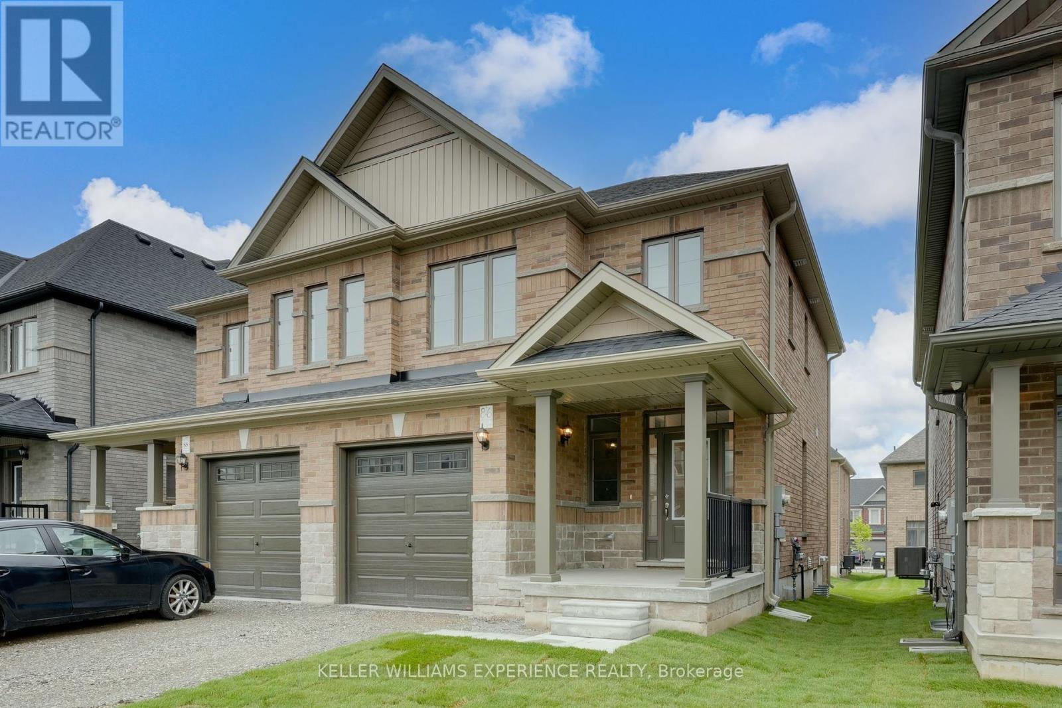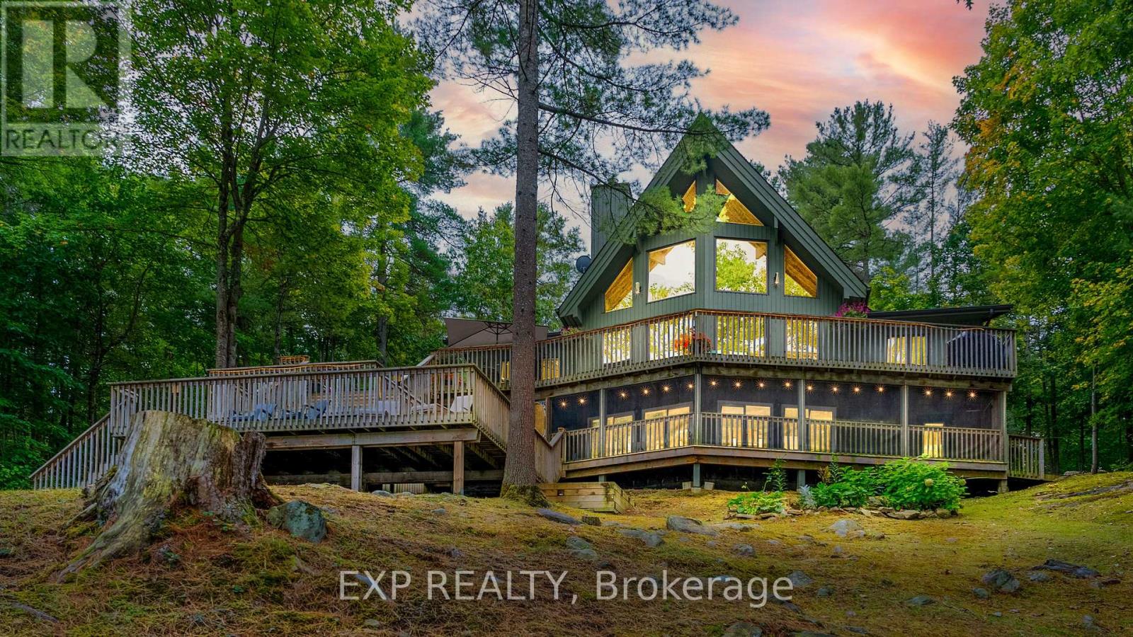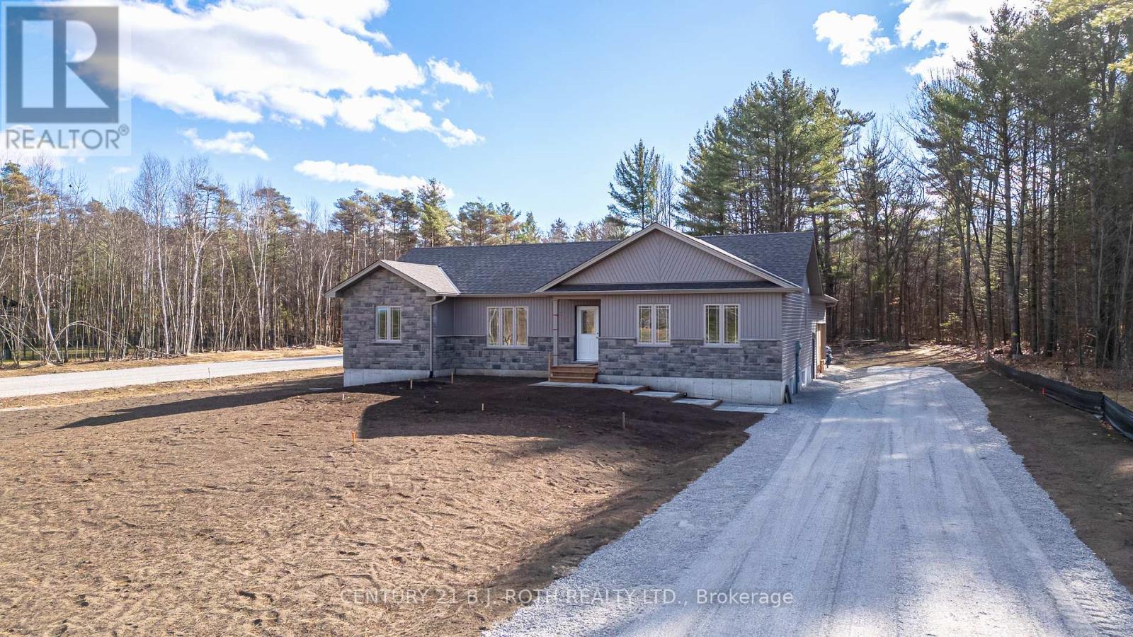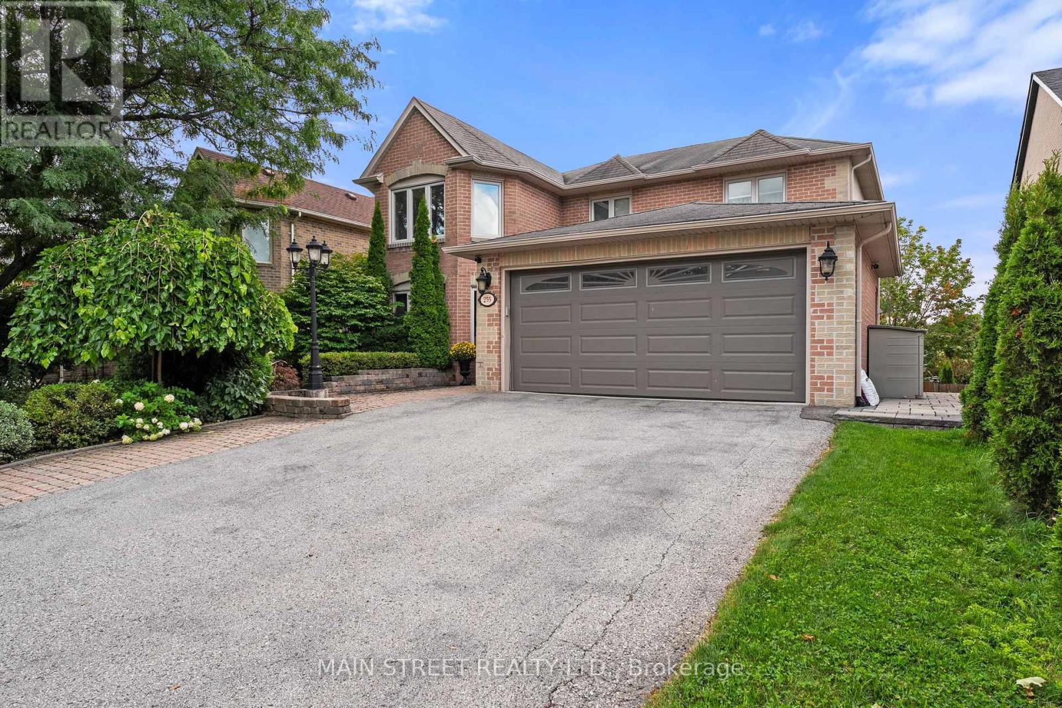55 Burton Avenue
Barrie, Ontario
Beautifully renovated Century home in Allendale (Barrie)Mintues to Go Train and Barries waterfront - move in condition with brand new kitchen and 5 ss appliances - upstairs offers three good sized bedrooms renovated main bath plus large sunroom/office. Main floor charm retained - orininal/replicated large baseboards in keeping with the time. Convenient 2 pc bathroom and main floor laundryroom/mudroom. Lower level rec room (or kids playroom) and storage. Wrap around Veranda and Perenial Gardens. Shingles and furnace (7/8 years) new shingles on oversized Garden shed. Stone patio. Long driveway with parking at the back. (id:53661)
5608 Penetanguishene Road
Springwater, Ontario
Just over an hour north of Toronto; Discover a rare investment opportunity on beautiful Orr Lake with FIVE fully winterized, waterfront cottages on over 200 feet of shoreline offering year-round income potential. These charming one- and two-bedroom units were rejuvenated in 2023 & are equipped with both heating and air conditioning, making them perfect for all-season rentals. Brand new Waterloo Septic System services the cottages ($82K). UV water system. Each cottage is thoughtfully designed for comfort and functionality, with direct access to a large 200+ foot sandy, shallow beach ideal for guests of all ages. Adding to the value is a freestanding coffee shop located on the property, currently leased out to incredible tenants, providing additional passive income. With consistent rental demand, scenic lake views, and solid returns, this is a turnkey waterfront portfolio not to be missed. Machinery included: John Deere zero turn mower & Kioti tractor. Located across the street from Orr Lake Golf Club, LCBO and a short drive to Slopes & Spas (Mt St Louis, Horseshoe, Vetta & Snow Valley). (id:53661)
22 Thoroughbred Drive
Oro-Medonte, Ontario
Your Dream Home Awaits at 22 Thoroughbred Drive. Braestone Living at Its Finest! Welcome to this stunning custom-built bungalow (May 2018) located in the prestigious Braestone community. Set on just under an acre, this thoughtfully designed home offers approximately 1,770 sq. ft. on the main floor, a 300 sq. ft. enclosed outdoor living space, and a fully finished basement. Perfect for families, multi-generational living, or downsizers seeking luxury and comfort. Inside, enjoy open-concept living with soaring ceilings, expansive windows, and a floor-to-ceiling stone gas fireplace. The chefs kitchen is a standout, featuring a Thermador gas range, granite countertops, stainless steel appliances, and a large entertaining island. The main level includes two bedrooms, a spa-like ensuite, and a second full bath, with hardwood throughout. The finished basement adds two more bedrooms, an office, two full bathrooms, and a bright entertainment space with wet bar and ample storage. Step outside to beautifully landscaped grounds with a waterfall feature, BBQ area, cabana with deck, and a cozy enclosed porch with a wood-burning fireplace. An irrigation system keeps the gardens lush and low-maintenance. Enjoy the charm and amenities of Braestone: trails, skating pond, horseback riding, The Farm, the Sugar Shack, and close proximity to skiing, golf, and Vetta Spa. Just 10 minutes to Orillia and 25 minutes to Barrie. This is more than a home, its a lifestyle. Discover it today. (id:53661)
86 Sagewood Avenue
Barrie, Ontario
Move-In Ready New Home! Discover the Lakeshore Model by boutique builder Deer Creek Fine Homes, where quality meets thoughtful design. Premium features include 9' smooth ceilings, engineered hardwood floors, oak staircase railings, tall casement windows with transoms, and California textured ceilings - finishes usually reserved for custom homes. First-time buyers: unlock tens of thousands in savings with potential GST New Home Rebates, First-Time Home Buyer Land Transfer Tax Rebates, and available Simcoe County grants - making ownership more affordable than ever. Set in South Barrie's thriving Copperhill community, enjoy an unbeatable location just minutes to Barrie South GO Station, Highway 400, Lake Simcoe, and major shopping hubs like Park Place. A commuter's dream with Barrie's lakeside charm. Crafted with a brick and stone exterior, high-efficiency mechanicals, upgraded kitchen cabinetry, and a full Tarion Warranty. The open-concept layout offers light-filled living with future potential in the unfinished basement. Paved driveway and fully sodded lot included. Request the video tour and floor plans today. Boutique new construction like this doesn't come along often - make it yours before it's gone! (id:53661)
97 Pennsylvania Avenue
Wasaga Beach, Ontario
Well cared for cozy carefree living in this one level bungalow with oversized, dry-walled & insulated attached garage with inside entry to main level laundry area/mud room. Open concept design with living room with corner fireplace & dining area with walk out to private rear yard with good sized deck and out door shed. Spacious primary bedroom with 3 piece en-suite and walk in closet (with access to lit crawl space for additional storage). Covered front porch and private deck rear. Located in a Land-lease Community known as Park Place, a gated adult (55+) development, with numerous on-site amenities such as a Recreation Complex, Games Room, Kitchen, Library etc.. A private community yet close to the beach, shopping, golf course, trails etc. Fees to new owners: Land Lease - $800.00, land taxes - $37.84 - Home taxes - $126.57 - Total = $964.41 monthly. (id:53661)
4049 Bayview Avenue
Ramara, Ontario
Spacious Ranch Bungalow in Ramara! Welcome to this lovely 3+1 bedroom, 3 bathroom home offering approx. 2,208 finished sq-ft of living space, perfectly situated in the highly desirable Joyland Beach community. Just steps from McPhee Bay with deeded beach access, this home delivers the best of year-round lakeside living. The main level boasts a large living room with cozy fireplace and walkout to an enclosed breezeway, a formal dining room, and a fully equipped kitchen with stainless steel appliances and walkout to the backyard. The primary suite features a private ensuite bath, while the updated main bathroom offers heated floors for added comfort. The lower level is designed for entertaining and relaxation with a spacious family room complete with a bar area and fireplace, a flex space, 4th bedroom, and a full ensuite bathroom. Step outside to your own private, park-like backyard featuring mature trees, a patio, deck, pergola, shed, and a built-in BBQperfect for gatherings with family and friends. KEY FEATURES & UPDATES: Some windows, metal roof & furnace. Heated floors in main & ensuite baths. Back up generator. Huge 89x175 lot. 6-car driveway & covered front porch. Multiple walkouts & fenced yard. Enjoy the sought-after location close to Marina Del Rey and McRae Point Provincial Park. Your year-round lakeside lifestyle awaits! (id:53661)
202 - 5 Anchorage Crescent
Collingwood, Ontario
Views of Georgian Bay and rare TWO parking spots in the sought after Wyldewood Cove commuity! This stunning 2-bedroom unit with all the upgrades+++ offers 1,081 sq ft of stylish, low-maintenance living just minutes from Collingwood and The Blue Mountains. One of the largest 2-bedroom layouts in the building, with views of Georgian Bay from your living room and private patio complete with custom sunshades, and a retractable screen for added comfort and privacy. Inside, you'll love the modern kitchen with polished concrete countertops, two beautifully renovated bathrooms including an oversized walk-in shower with glass enclosure, smooth ceilings throughout with pot lights, upgraded flooring, and a show stopping custom natural stone fireplace perfect for cozy evenings. Relax at the outdoor pool or stay active in the on-site gym. Store your kayaks or paddle boards by the shore to make it easy for you to slip out for sunset paddles. Whether you're downsizing or seeking easy, carefree condo living, this one has it all. Must be seen to appreciate the upgraded features. (id:53661)
3413 Flat Rapids Lane
Severn, Ontario
Breathtaking Severn River Views - Private 4-Season Waterfront Retreat. Enjoy stunning, year-round views of the Severn River from this private 4-season home, offering over 2,500 sq ft of thoughtfully designed living space on 5 lush, wooded acres. With 4 spacious bedrooms including a serene primary suite with a 3-piece ensuite and walk-in closet, this home offers comfort, privacy, and flexibility for both everyday living and entertaining. The heart of the home is the striking living room, featuring vaulted ceilings, gleaming hardwood floors, a dramatic floor-to-ceiling fireplace, and a wall of windows framing panoramic river views. The chef's kitchen is a dream, complete with custom cabinetry, granite countertops, a center island with seating, and updated appliances (2022). Step out onto the expansive multi-level deck, ideal for outdoor dining, relaxing, or descending to your private boat dock on the Trent-Severn Waterway. The finished lower level includes a generous recreation room with walk-out access to a screened porch overlooking the water, perfect for three-season enjoyment. You'll also find a large home office and a 2-piece bath on this level, ideal for remote work or hosting guests. Surrounded by mature trees yet thoughtfully cleared to preserve the water views, this peaceful property offers unmatched privacy, natural beauty, and year-round access to the best of waterfront living. (id:53661)
3146 Wasdell Falls Road
Severn, Ontario
Welcome to your dream property! Nestled on 41 sprawling acres and directly across from the Severn River, this 4+1 bedroom, 4.5-bath home is a true retreat. With 3340 sq. ft. of total living space, this two-story beauty offers everything you need for both relaxation and adventure.Step through the charming front porch and into the main level, where a spacious family room, dining area, and an inviting kitchen with backyard views await. Skylights flood the family room with natural light, while a cozy wood-burning fireplace adds warmth and ambiance. A stylish bar connects the kitchen to the family room, making it perfect for entertaining. Adjacent to the family room is a large sunroom featuring a swim spa, a great spot to unwind year-round. A convenient 2-piece bath is also on this level.Upstairs, you'll find two luxurious primary suites, each with walk-in closets and en suites. Two additional bedrooms share a spacious 4-piece bathroom. The fully finished basement is another highlight, offering a large family room with a second wood-burning fireplace, and an elevator that services all three levels, making it easy to get around. There's also a separate entrance from the basement to the pool area, with a 3-piece bath perfect for rinsing off after a swim.Step outside to your own private oasis! Enjoy summer days by the saltwater pool, recently upgraded with a pump and liner. A large deck with a built-in pizza oven sets the stage for outdoor cooking and entertaining. Plus, the detached shop with an attached chicken coop, as well as over $40,000 worth of tractors and tools, are all included to help you run your hobby farm.An added bonus: a fully-owned solar panel system generates approximately $8,000 to $10,000 in annual income, providing both sustainability and a solid return on investment.Additional perks include a Generac generator, a giant C can for extra storage, and easy highway access for commuting to Toronto. (id:53661)
6121 Concession B C Road
Ramara, Ontario
ANOTHER QUALITY KRISTENSEN BUILDERS HOME, 1600 ft. , THREE BEDROOMS, WITH A LARGE 2 CAR ATTACHED GARAGE,[ 22'.5" X 24'8"] MAIN FLOOR AND BASEMENT ENTRANCE . THIS HOME FEATURES VAULTED CEILINGS IN THE COMMON AREAS,WITH A LARGE WELL-DESIGNED EAT IN KITCHEN WITH LOTS OF CUPBOARDS, & BREAKFAST ISLAND, SLIDING DOORS OPENING TO A ROOMY DECK AND GREAT BACK YARD, SPACIOUS MASTER BEDROOM WITH AN ENSUITE, WITH DECK ACCESS .NOTE THE BUILDING IS NOT ASSESSED. LOCATED ON A 1.1 ACRE ESTATE LOT. (id:53661)
255 Glenway Circle
Newmarket, Ontario
Welcome to your dream home! This stunning 4 bedroom residence spans 3,252 sq. ft. and is nestled on a quiet crescent, offering both tranquility and privacy. Step inside to find a fantastic floor plan flooded with natural light. A gorgeous renovated kitchen features stone countertops, stainless steel appliances, center island, and a walk-out to a large deck with nature views. The separate dining and living rooms provide ample space for gatherings, and a dedicated main floor office offers the perfect environment for remote work. The huge primary bedroom boasts a walk in closet and a luxurious renovated 5-piece ensuite bathroom. The walk-out basement adds even more value with a beautiful, bright rec area, an additional bedroom and a 4-piece bathroom, ideal for guests or family. Outside, enjoy your own private oasis with a heated inground salt water pool, surrounded by mature trees backing onto a walking trail and serene pond. Incredible location, steps to parks, Upper Canada Mall, Ray Twinney Complex & Yonge St. amenities. Dont miss this incredible opportunity to own a piece of paradise in Glenway Estates! (id:53661)
212 - 5 Emerald Lane
Vaughan, Ontario
Beautifully renovated corner 2 bedroom, 2 bathroom condo in the heart of Vaughan. Newly updated appliances and a cozy breakfast bar make your culinary experience come alive! A proper sized dining room, combined with a great living area will suit all your entertaining needs. Two full bathrooms and two generously sized bedrooms with closets allow for extra storage, flexibility, work from home or a kids bedroom. The primary bedroom easily fits a king sized bed and the ensuite adds an additional level of convenience. You won't be disappointed stepping into unit 212 at 5 Emerald Lane! Incredible amenities include an outdoor pool, fitness centre, party room, guest suites, library, and gated security upon arrival. Parking and extra large storage locker (75inch x 75inch x 85.5inch Height ) included. (id:53661)

