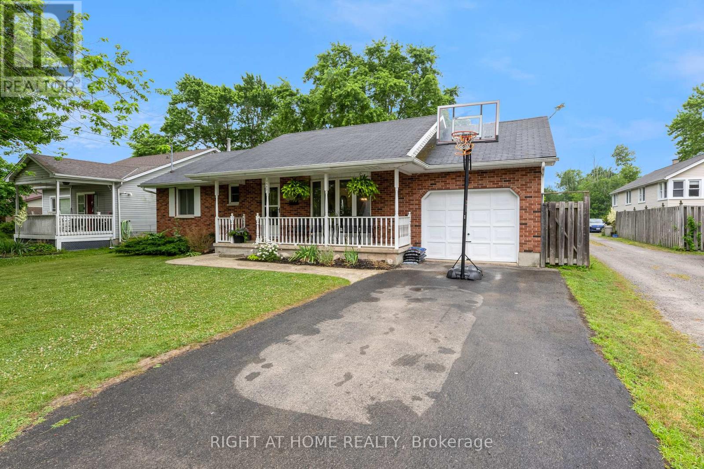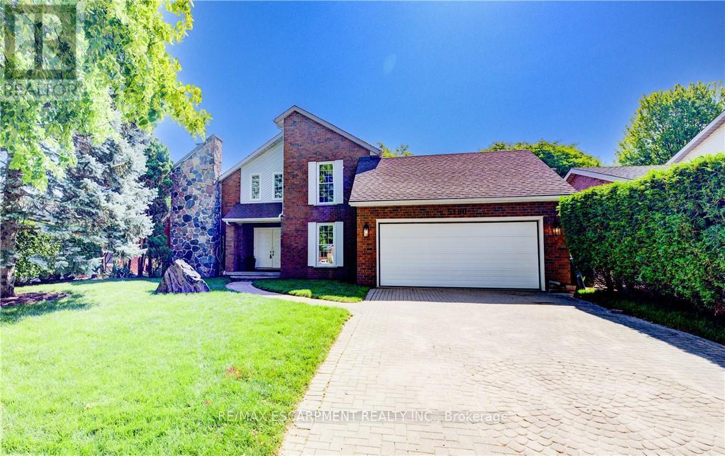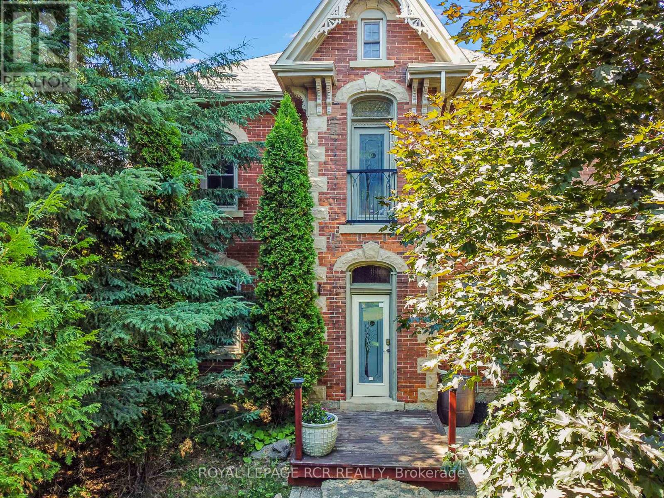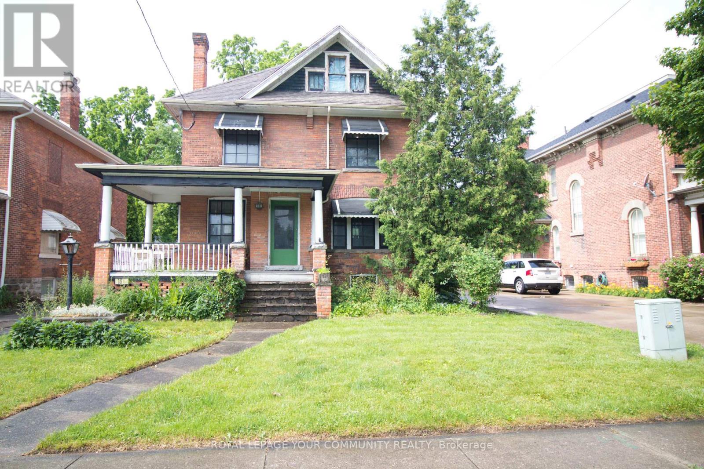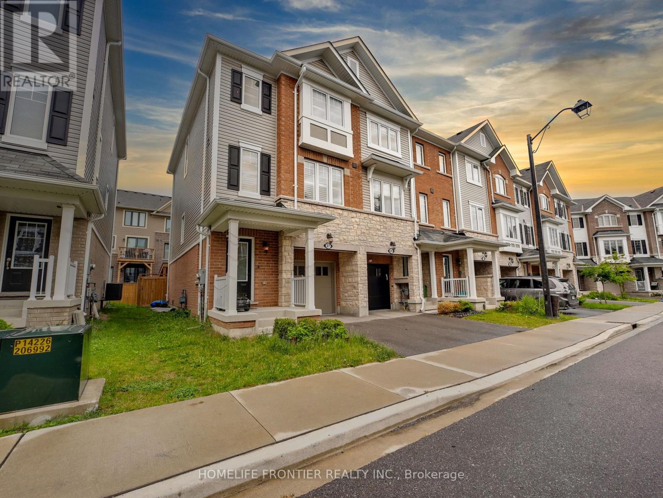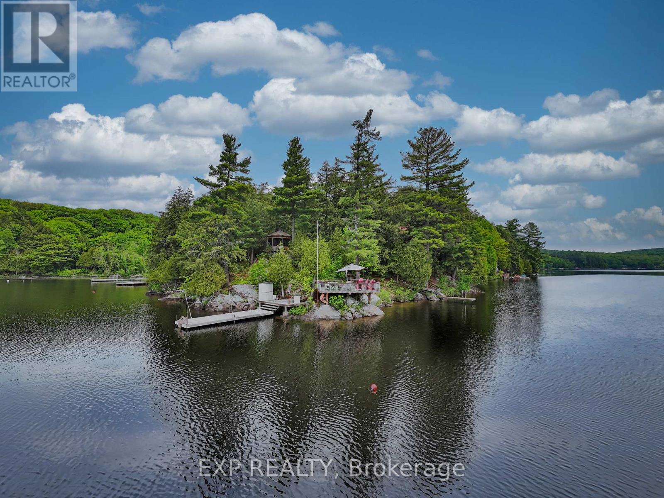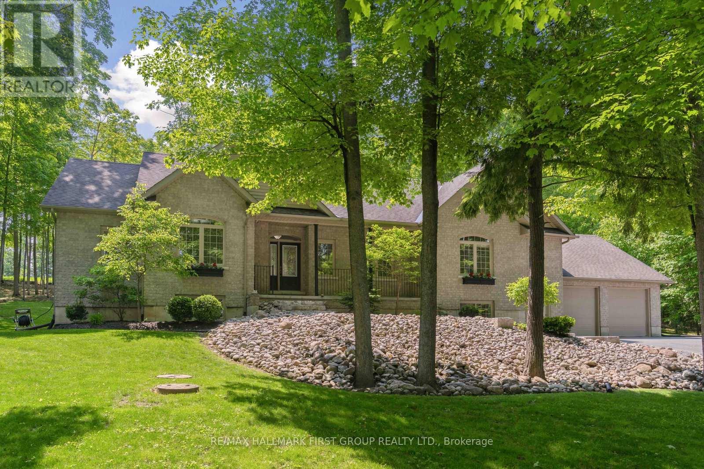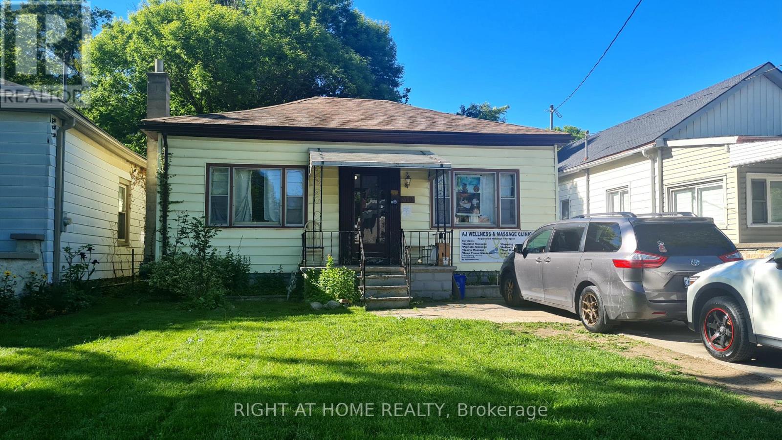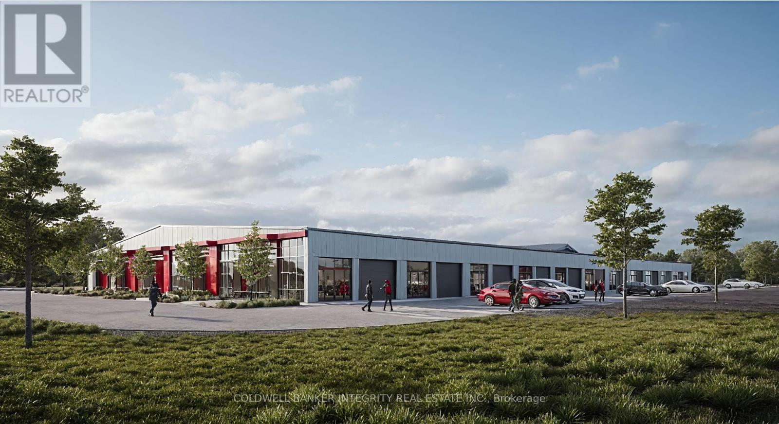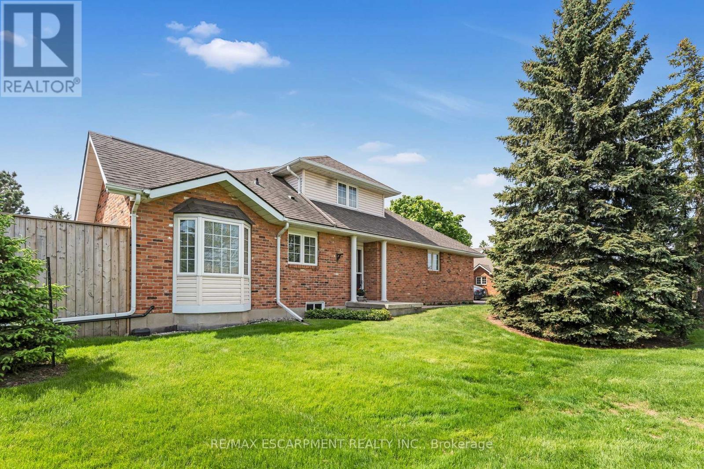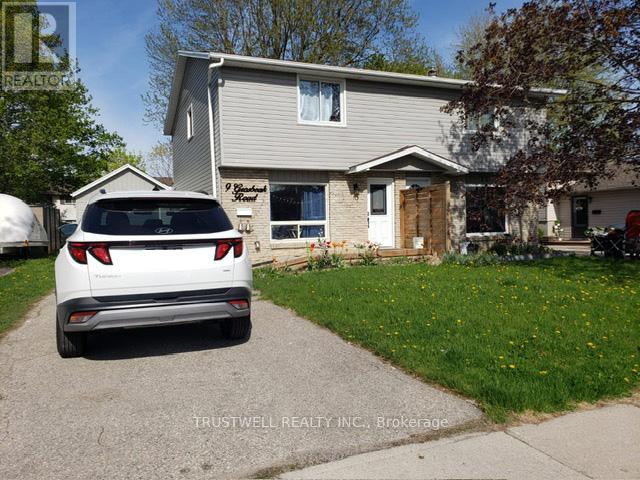34 - 1398 Pelham Street
Pelham, Ontario
This Live in one of the BEST locations in Fonthill! Just steps away from everything downtown Fonthill has to offer! beautiful 3 bedroom, 3 bathroom townhome is spacious and bright with 2 bedrooms and 2 bathrooms on the main floor, an open concept living, dining and kitchen area and a large primary bedroom with his and hers closets and a renovated spa like bathroom. The vaulted ceiling with solar tubes give you the feeling of more grandure. For those that want more space the very spacious and bright walk-out basement which is rarely offered boasts exceptionally large windows and another bedroom and renovated bathroom and plenty of room for a games room and 2nd living area with another fireplace. Enjoy a 2nd outdoor living space to quietly read a book or sip your morning coffee surrounded by trees and landscaping. The main floor outdoor deck is very spacious and peaceful surrounded by nature. This home features 2 fireplaces, a spacious kitchen with granite counters and breakfast bar, exceptionally large windows to let in plenty of light, California Shutters, lots of storage space, a front porch sitting area, 2 outdoor backyard spaces and a location you cannot beat! Enjoy the privacy and tranquility of a treed backyard, perfect for relaxing or entertaining. You will love the 1-car garage offering direct interior access. Low-maintenance living with all the space you need! Unbeatable location! Walk to parks, restaurants, boutique shops, and all the charm of downtown Fonthill. Don't miss this light-filled gem that offers the best of comfort, style, and convenience in one of Niagara's most desirable communities. Perfect for downsizers, right sizers or anyone wanting a low maintenance lifestyle! (id:53661)
2507 Coral Avenue
Fort Erie, Ontario
This inviting 3-bedroom, 2-bathroom bungalow sits on a quiet street in a friendly neighborhood, offering the kind of peaceful lifestyle thats hard to find. Step inside and youre greeted by a bright, open living space that flows seamlessly from the living room to the dining area and kitchen. It's the perfect setup for cozy nights or hosting friends and family.All three bedrooms are generously sized, with large windows that let the natural light pour in. The main floor also features a full bathroom with a clean, modern feel. Downstairs, the finished basement adds valuable space with a spacious rec room, a second full bathroom, and tons of storage. Whether you need a home office, a guest area, or just extra room to spread out, its all here.Outside, enjoy morning coffee on the front porch or summer evenings in the shaded backyard. The lot offers both privacy and room to enjoy the outdoors, while the attached garage gives you added convenience and storage.Location is a win. You're minutes from conservation areas, schools, local shops, and Safari Niagara. Quick access to the highway makes commuting to the GTA or crossing into the US simple and stress-free. And if you love the outdoors, beaches and biking trails are just a short drive away.This is a home that offers comfort, flexibility, and a chance to enjoy life at a more relaxed pace. Come see what 2507 Coral Avenue has to offer. (id:53661)
Upper - 28 Fairholt Road N
Hamilton, Ontario
Located on a quiet dead-end street with no through traffic, this spacious two-story, three-bedroom apartment offers a perfect blend of comfort and convenience. Just steps from the planned LRT system and stadium, and minutes from shops, restaurants, and bars, the location cant be beat. Inside, you'll find a newly renovated 3-piece bathroom and a stylish kitchen with butcher block countertops and stainless steel appliances. Walk out from the kitchen to a large private deck-ideal for barbecues, outdoor dining, or relaxing with friends. Enjoy the charm of a well-kept, tree-lined Stipley neighbourhood from your upper-level view. Additional features include in-suite full-size laundry and two dedicated parking spots. Don't miss the opportunity to live in a stylish, comfortable home in a great location offering exceptional convenience and value. All utilities included. (id:53661)
5180 Southgate Avenue
Niagara Falls, Ontario
Welcome to serenity!! This stunning home is situated in a beautiful and QUIET neighborhood with mature trees, yet only minutes to major HWYS! Gorgeous fireplace with stone feature sets the tone for this lovey home creating a welcoming atmosphere. Professional upgrades include a Kitchen a chef would love! Stunning cabinetry, pot lighting, quartz countertop, island & stainless steel appliances. Main level primary bedroom with walk-in closet and fully updated bath. The view from the upper level looking over the living room is breathtaking!! An additional added feature, is the open upper hall (could be used as home office). Wood floors, freshly painted and ready for YOU! Enjoy this summer is a VERY large fully fenced yard where you can enjoy some family time! (id:53661)
5 Skyvue Crescent
Quinte West, Ontario
Looking for a home with luxury and comfort? Your search ends here. Welcome to your dream home. A brand new never lived in home with 5 bedrooms plus one office with a 3 car garage parking. Convenience is key with Primary bedroom, laundry on the main floor and ample storage throughout the home. Upstairs, you'll find a large loft area complete with two additional bedrooms, a full washroom, and access to a spectacular oversized balcony or entertaining or simply soaking in the breathtaking lake views. The layout is truly exceptional, providing limitless opportunities for entertaining and family gatherings. The heart of the home is a true exhibit of flawless design, step inside to a soaring ceilings and impeccable taste. This beautifully home offers over 2707 sq ft of above-grade living space. This is a Sun-filled and spacious home captures the first rays of the morning sunrise and the glow of evening sunsets through the balcony, offering serene views. A MUST SEE HOME !!! (id:53661)
893 Upper Ottawa (Main Level) Street
Hamilton, Ontario
A Beautiful Renovated 3 Bedroom Bungalow In A Great Mountain Hamilton Location. Stunning Kitchen With A Skylight,New S/S Appliances, Electrical Fireplace, Open Concept Living And Kitchen W/Dining. Main Floor Laundry And New Flooring. 1 Modern Full Bath With Double Sink.Good Size Bedrooms. Shed And Large Sun Protected Back Porch.Upgraded All Electrical System. . Park, And School Right Next Door! Close To Shopping Plazas, Highways. (id:53661)
18 Park Row N
Hamilton, Ontario
This Crown Point detached home at 18 Park Row N has it all - updated top to bottom, large backyard, and walking distance to trendy Ottawa St N! The large covered front porch makes for an attractive and welcoming first impression - a great space to enjoy a morning coffee. Entering the home, you'll see its been fully renovated. Featuring an open concept layout, with engineered hardwood and potlights throughout. The kitchen is the heart of the home, and this one is no exception, offering white cabinetry, quartz countertops, a double sink overlooking the porch, and a large family friendly centre island. The living room includes a coat closet and front window to bring in natural light, while the dining room offers enough space for a storage hutch, kids toys, or even desk for a work station. At the back of the home, you'll find two good sized bedrooms, with the primary offering a glass door to the back deck. A renovated 3 piece washroom, with standing shower, completes the main level! Downstairs, the finished basement provides plenty of versatility for your family's needs. The main living space here is currently used as a play room and family room. A small front room offers the perfect area for a home office with a window and door to provide some privacy. Complete with an additional 3 piece washroom, laundry room, and plenty of storage, you'll find this basement suits every need. Going back upstairs, you can utilize the side door to access the backyard. This fully fenced yard has plenty of potential! There's enough space for outdoor dining, a safe area for kids and pets to play, as well as a shed for your storage. Two cars? No problem! The driveway is long enough to accommodate both. Located just a few streets over from trendy Ottawa St N, parks, and schools, as well as providing easy commuting access. There's lots to love here at 18 Park Row N! (id:53661)
300 Daffodil Court
Gravenhurst, Ontario
Welcome to this stunning, move-in-ready townhome, ideally tucked away on a quiet cul-de-sac in a peaceful neighborhood. Built for modern living, this newly constructed home features 3 bedrooms, 2.5 bathrooms, and 1,303 sq. ft. of open-concept space on a rectangular lot backing onto a tranquil pond and tree line. Start your mornings with breathtaking sunrises through the expansive great room windows and unwind in the evening with sunsets on the welcoming front porch. Inside, the home is thoughtfully designed for both style and comfort. The spacious great room is filled with natural light from two large windows and includes a rough-in for a 3-piece bathroom in the basement adding future value. Upstairs, you'll find three generous bedrooms, including a primary suite with a private ensuite, along with a full main bath. The layout is both functional and inviting, perfect for families or entertaining. Located within walking distance to Muskoka Beech grove Public School and scenic trails, and just minutes from Muskoka Beach, Gull Lake Rotary Park, the YMCA, seasonal farmers market, shopping, restaurants, Downtown Gravenhurst, and Highway 11 access all within a 57 minute drive. This home is also protected under Tarion Warranty for your peace of mind (id:53661)
88 Humphrey Street
Hamilton, Ontario
Built in 2019, this stunning semi-detached home offers a perfect blend of modern finishes, thoughtful layout, and prime location. With 3 spacious bedrooms, 2.5 bathrooms, and a bright open-concept design, this meticulously maintained property is move-in ready and sure to impress. Inviting great room with a modern fireplace ideal for cozy nights or entertaining Gourmet kitchen featuring: Stylish cabinetry , Large island with breakfast bar, Quartz countertops, backsplash, and pot lights, Stainless steel appliances and hood range Primary Suite: Private retreat with a walk-in closet Spa-like 5-piece ensuite with: Quartz double vanity (his-and-hers sinks) Glass shower Soaker tub Steps to parks, restaurants, shopping, and top-rated school Easy access to QEW, Hwy 403 & Hwy 407 perfect for commuters (id:53661)
1 - 22 Main Street
Grimsby, Ontario
Welcome to 22 Main Street West, Unit 1 a bright and spacious second-storey walk-up offering exceptional comfort and convenience in a prime downtown location. SIGNING BONUS OF $500 ON SECOND MONTH. This one-bedroom, one-bath suite features a private entrance and a functional open-concept layout enhanced by modern finishes throughout. Enjoy updated countertops, durable vinyl plank flooring, and a full updated appliances, including in-suite laundry. The generously sized bedroom and kitchen/living area create a welcoming space ideal for singles or couples.Additional perks include one surface parking spot, a dedicated entrance marked 1 at the rear of the building, and utilities at a flat rate of just $99/month. (id:53661)
34 Preston Place
Welland, Ontario
Legal Duplex North Welland Location. No Rear Neighbours. Fully Separated, Great Tenants (Lower Leaving End Of August). Lots Of Parking. With Separate Meters And Private Entrances For Each Unit! Main Floor Open Concept Design With 3 Spacious Bedrooms, Full Bath, And Own Laundry. Upper Unit Has Exclusive Use Of Attached Garage. Huge Shared Backyard. The Lower Level Offers 2 Bedrooms, 2 Full Bathrooms, Large Windows Providing Lots Of Natural Light, And A Sizeable Den That Provides Flexible Use As A Home Office, Guest Room, Or Study Space. Both Units Have Their Own Ensuite Laundry And Assigned Parking Spaces. Great Tenants. Main Floor On Month To Month Lease. This Is One Of The Largest Units For A Duplex In One Of The Most Sought After Areas Of Welland. Located Close To All Amenities, Shops, Schools, And Public Transportation. Walking Distance To Niagara College. Don't Miss Out On The Opportunity To Own This Beautiful Property In A Prime Location! Roof 2017, Furnace and AC 2016. (id:53661)
91 French Drive
Mono, Ontario
Step into timeless elegance with this stately 2.5-storey red brick Victorian, rich with character and set on a lush, just-under-half-acre lot in Mono's Fieldstone neighbourhood. Nestled among executive homes, it offers a rare combination of space, charm, and convenience - all just minutes from town. Inside, you'll feel the warmth of original craftsmanship: 10-foot ceilings on the main level, 9-foot ceilings on the second, 12-inch statement baseboards, and original maple hardwood floors. Crown moulding and extensive wood trim add to the authentic charm, while large principal rooms invite gatherings both grand and intimate. The upgraded kitchen is a striking centrepiece featuring quartz countertops, a stylish backsplash, stainless steel appliances, updated flooring, an eat-at peninsula, and modern light fixtures. Whether you're preparing meals or hosting a dinner party, the open-concept layout connects seamlessly to the family room - large enough to be a spacious dining area, depending on your needs. You'll also find a separate, formal dining room ideal for hosting holiday meals and special occasions, along with a bright living room warmed by the cozy woodstove - perfect for those chilly evenings. Upstairs, three generously sized bedrooms await, along with a lavish main bath that includes semi-ensuite access to the primary. The bathroom is spacious enough to be reimagined as two separate baths, creating both a private ensuite should you desire. A convenient upper-level laundry makes everyday living that much easier. The finished third floor is a true bonus: a light-filled loft space that easily functions as a fourth bedroom, home office, kids' playroom, or games area. Outside, the south-facing backyard is designed for both relaxation and play. It includes a large stone patio, fire pit, and garden shed. Towering cedars and mature trees frame the yard, creating a lush, natural setting. (id:53661)
807 - 60 Charles Street W
Kitchener, Ontario
Excellent opportunity to live in or invest! Experience contemporary & refined living at the coveted Charlie West development, ideally located in the bustling heart of downtown Kitchener's vibrant #InnovationDistrict. This stunning south-facing 1-bed+den (2nd bedroom), 1-bath condo offers 767 SF of modern living at its finest, combining contemporary elegance w/ refined style. The open-concept layout is bathed in natural light, w/ to floor-to-ceiling windows, creating a bright & inviting atmosphere. The interior boasts beautiful laminate flooring, porcelain tile, & sleek quartz countertops throughout. The modern kitchen, equipped w/ stainless steel appliances, is perfect for both cooking & entertaining. The spacious kitchen, dining, & living areas flow seamlessly, providing an ideal space for relaxation. Completing this unit is a generously sized bedroom & a 4-pce bath. The added convenience of in-suite laundry further enhances the property's appeal, combining functionality w/ modern living comforts. From the comfort of your own private balcony, you can take in breathtaking views of the city. Charlie West offers exceptional amenities, including a dedicated concierge, fully equipped exercise room, entertainment room, cozy lounge, outdoor pet area, expansive terrace, & much more. Experience the ultimate in premium downtown living w/ easy access to all that the vibrant Innovation District has to offer, as well as other downtown attractions & amenities. Plus, w/ the ION LRT route just steps away, you'll be able to easily explore all that Kitchener has to offer. Don't miss out on the opportunity to make this exquisite property your own! Disclosure: Please note, at the current tenants request for privacy, the photos shown ARE NOT of the actual unit currently listed for sale. They are from a different unit in the building with the identical layout and size. (id:53661)
16 West Street
Chatham-Kent, Ontario
Calling all investors and renovators! This detached 2.5 storey century home is brimming with charm, character, and endless potential. In the midst of renovations, this property offers a unique opportunity for the buyer to complete the work to their own taste and style. With timeless architecture and solid bones, it's perfect canvas to create something truly special. Don't miss out on this hidden gem! (id:53661)
18 Marshall Avenue
North Dumfries, Ontario
Welcome to this beautifully maintained bungalow offering comfort, space, and exceptional potential in one of Waterloo Region most convenient locations. This home provides generous living space (almost 2400 sq ft on both floors) and plenty of flexibility for your needs. Set on a large 100 ft x 150 ft lot, the property offers room to growperfect for future additions or outdoor entertaining. Upstairs, the home features 3 bright bedrooms and a spacious 5-piece bathroom upstairs. The inviting kitchen boasts granite countertops and stainless steel appliances, making it ideal for family cooking or entertaining guests. Downstairs, youll find a cozy basement with a wood-burning fireplace, a full 3-piece bathroom, and a separate entrance, making it easy to convert into an in-law suite or income-generating apartment. Enjoy your morning coffee or evening relaxation on the charming back porch, complete with a swing and fully covered roof. Located just 5 minutes from Kitchener with easy access to HWY 401, this home offers both tranquility and convenience. If you are looking for the perfect family home or you are an investor, this property will not disappoint you. (id:53661)
27 Rapids Lane
Hamilton, Ontario
Welcome to nearly 2,000 sq ft of luxurious, contemporary living space, plus an unfinishedbasement offering endless possibilities for storage or future expansion. This spacious3-bedroom, 2.5-bath home is located in a quiet enclave of townhomes close to all amenities,parks, top-rated schools, Sir Wilfrid Laurier Recreation Centre, and with easy access to majorhighways.The spectacular layout includes an open-concept second floor that is an entertainers dream,featuring a custom fireplace, upgraded countertops, stylish backsplash, pot lights throughout,and a separate dining area. The sleek, upgraded kitchen is equipped with high-end appliancesand ample cabinetry perfect for modern living.On the main floor, youll find a bright office space ideal for working from home, which caneasily serve as a 4th bedroom if needed. The upper level offers three generously sizedbedrooms, including a beautiful primary suite with a spa-like ensuite.Enjoy outdoor living on the amazing patio deck with a charming gazebo perfect for summergatherings or peaceful relaxation.This move-in ready home truly has it all space, style, upgrades, and location. Dont missyour opportunity to call it yours! (id:53661)
230 Doe Lake Peninsula
Armour, Ontario
***OPEN HOUSE: SATURDAY JULY 19, 2-4PM ***INSTRUCTIONS: PARK AT UPPER LOT ACROSS FROM 20 SNOWSHOE LN, KATRINE, WALK DOWN TO DOCK BOAT RAMP AT DAYSPRING COTTAGES, PRIVATE PROPERTY SO PLEASE DO NOT WANDER THROUGH CAMPGROUND***BOAT LEAVES AT 2:10PM AND 3:20PM***COTTAGE IS WATER ACCESS ONLY***This Spectacular Three-Season Water Access Only Property Offers an Exceptional 370 Feet of Private Southwest-Facing Shoreline on Sought-After Doe Lake. Enjoy All-Day Sun, Panoramic Views, and Unforgettable Sunsets From your Dock, Deck, or Lakeside Gazebo. The Classic Cedar Linwood Cottage Features Vaulted Ceilings, an Open-Concept Layout, and a Stunning Window Wall Framing the Lake. With 3 Bedrooms, a Loft, and a Separate Bunkie for Guests or Kids, there's Plenty of Space for Family and Friends. A Cantilevered-Style Dock System Offers Easy Access to the Clear, Deep Water Perfect for Swimming, Fishing, and Exploring 11 Miles of Boating. Roast Marshmallows Around the Lakeside Fire Pit and Soak in the Starry Skies. Comes Fully Furnished, Equipped, and Ready to Enjoy From Day One. A Rare Chance to Own a True Muskoka Gem With Big Lake Views, and Total Privacy. (id:53661)
2317 Sherbrooke Street W
Cavan Monaghan, Ontario
Opportunities like this are rare-a professionally finished,estate-style 2000+ sq.ft. bungalow with an oversized 2-car garage,nestled on just over an acre in one of Peterborough's most desirable communities.Set back from the main street, a spacious driveway leads to this elevated home,surrounded by mature trees, prof.manicured gardens & expansive lawns. Step into a spacious foyer that opens to a bright & open main level.The 12' vaulted ceilings and lg. windows that flood the home with natural light,creating a warm & welcoming atmosphere throughout.The main floor features 4 generously sized bdrms, incl. a primary suite w/ a 4-pc ens & an oversized window overlooking the serene surroundings.A lg. 3-pc bathroom provides ample space for family & guests. Conveniently located on the main floor, the laundry area offers direct access to the B/Y.Central to the heart of the home,the kitchen features an oversized island,custom wood cabinetry, & an open-concept design-ideal for both daily living and entertaining. It flows effortlessly into the family room,where a striking floor-to-ceiling stone fireplace and expansive windows overlook the backyard, connecting seamlessly to the dining area.On the lwr level, you'll find a 5th bdrm & 4-pc bath-an ideal space for teenagers, guests, or extended family.The newly professionally fin bsmnt also features expansive family & rec rms, offering endless potential to customize the space to your lifestyle. A 2nd staircase provides access from a private ent through the garage & a dedicated mudroom,adding both functionality & convenience.Step outside & enjoy an outdoor retreat designed for relaxation and entertaining.An armor stone walkway welcomes you to the Front Entrance,while a spacious rear deck offers the perfect setting for summer gatherings & a cozy focal point for evenings under the stars.The partially fin 3-season room adds flexible space to enjoy the outdoors in comfort.This oasis is a true haven for nature lovers & entertainers alike. (id:53661)
310 Grey Street
London East, Ontario
Welcome to this beautiful 3-bedroom, 2-bathroom detached bungalow. Ideal for the first time home buyer and investors. The main floor features laminate flooring, a bright living area, three spacious bedrooms, and a kitchen with a lovely view of the fully fenced backyard. The partially finished basement includes an additional bedroom and a dedicated laundry space ideal for future rental or extended family use. Conveniently located near Richard B. Harrison Park, downtown, shopping, city transit, and the hospital. (id:53661)
Unit 16 &17 - 595 1st Street
Hanover, Ontario
Modern industrial space available in Hanover established flex industrial plaza this offering includes two combined units totaling 3,545 sq ft, ideal for light manufacturing, service trades, retail, wholesale, or fitness facilities. Zoned M1 with flexible permitted uses, the space features 15' to 19' clear height, steel frame construction, concrete flooring, and 600V, 3-phase electrical service (60 amps). Each unit includes a private 8' x 10' overhead roll-up door and shared access to a 12' x 14' dock-level loading door, making shipping and receiving simple. Individual rooftop HVAC units provide efficient heating and cooling year-round. A spacious yard accommodates 73-ft trucks, and the site offers 71 shared parking spaces. Located on 1st Street, a key route within Hanovers growing industrial area, the property offers direct access to Grey Roads #4 and #10, Highway 109, and convenient connections to the GTA, Kitchener, and Owen Sound. Hanover offers lower operating costs compared to larger cities, supported by a skilled workforce, reliable infrastructure, and a pro-business environment. Part of Ontario's Grey-Bruce region, the town supports a range of industries including manufacturing, automotive, construction, and renewable energy. With continued local growth and business investment, this location offers great potential for expansion and long-term success. Taxes and condo fees not yet assessed. Multiple configurations available. (id:53661)
Unit 1 - 595 1st Street
Hanover, Ontario
Modern 1,657 sq ft industrial unit available in Hanovers established flex industrial plaza. Zoned M1, this space is ideal for a variety of uses including light manufacturing, trades, retail, service businesses, wholesale, or even a fitness facility. The unit offers 14' to 19' clear height, steel frame construction, a durable concrete floor, and 600V, 3-phase electrical service (60 amps). It includes a private 8' x 10' overhead roll-up door and shared access to a 12' x 14' dock-level loading door perfect for streamlined shipping and receiving. An individual rooftop HVAC unit ensures year-round climate control and energy efficiency. The site features a large yard built to accommodate 73-ft trucks and includes 71 shared parking spaces for staff and customers. Located on 1st Street, a key corridor in Hanovers industrial area, the property offers excellent connectivity to Grey Roads #4 and #10, Highway 109, and quick access to the GTA, Owen Sound, and Kitchener. Hanover is part of Ontario's Grey-Bruce region, known for its affordable operating costs, reliable infrastructure, and skilled workforce. The town continues to grow as a hub for manufacturing, construction, automotive, and green energy sectors. This is an ideal location for growing businesses looking to serve both local and regional markets from a modern, flexible space in a business-friendly environment. Taxes and condo fees not yet assessed. Other unit sizes and configurations also available. The property is currently undergoing the condominium registration process, allowing for individual unit ownership within a professionally managed industrial complex. Exterior paving and landscaping are scheduled for completion by the end of June, providing a finished and polished appearance to the site. (id:53661)
32 - 810 Golf Links Road
Hamilton, Ontario
Welcome to 810 Golf Links Rd! Incredible value! One of the lowest priced bungalofts in Hamilton/Ancaster (price per sq foot) This spacious light filled, end unit bungaloft is located in the heart of Meadowlands. Steps from Power Centre, movie theatre, restaurants, grocery store, shopping, Corporal Nathan Cirillo Dog Park and much more! Quick access to the Lincoln M Alexander Parkway and Highway 403. Approximately 15 minute drive to McMaster University and 12 minutes to Mohawk College. This home has been meticulously maintained by the owners and freshly painted. The main level offers a primary bedroom with ensuite, bright and spacious living room - dining room with natural gas fireplace & vaulted ceilings. Eat in kitchen has a sliding door leading to the adjoining deck. Enjoy your coffee while catching the morning sun. The upper loft level features a family room, bedroom and 3 piece bath. The high and dry basement offers plenty of storage space, & workshop. Updated windows, patio door, furnace, garage door opener, deck boards, rear yard fence, and natural gas fireplace. Owned security system with no rental contract. Double drive parking allows for two vehicles side by side, as well as garage space, and parallel to the front drive is an additional visitor parking space. Condo fee includes exterior maintenance, building insurance, water, snow removal including driveway shovelling. This home must be seen! (id:53661)
9 Grosbeak Road
Woolwich, Ontario
This beautifully renovated 3-bedroom home is nestled in the quiet and desirable community of Elmira. Set on a deep 150-foot lot, the property features a spacious driveway, extended garage, and a large backyard with a covered patio. Conveniently located just minutes from Waterloo, Kitchener, and Guelph, and close to schools, parks, and churches. (id:53661)
185 Fergus Street S
Wellington North, Ontario
Step into timeless charm with this stunning 2-storey, all-brick Victorian-style home with California ceilings throughout, ideally suited for both comfortable living and professional use. Featuring 3 spacious bedrooms and 2 bathrooms, this home blends character with modern updates. Soaring ceilings and wide windows fill the large rooms with natural light, highlighting the rich hardwood floors throughout. The updated kitchen is perfect for entertaining, while the fully renovated bathroom offers a touch of luxury. Extra living space in upstairs loft waiting for the new buyers to make it their own. Host gatherings in the beautifully landscaped, fully fenced yard. The custom-built timber frame gazebo and stone patio, accented with armour stone, create an inviting outdoor retreat. With multi-use zoning, this property is ideal for a small business, home office, or professional office space-offering flexibility and opportunity in a unique setting. (id:53661)


