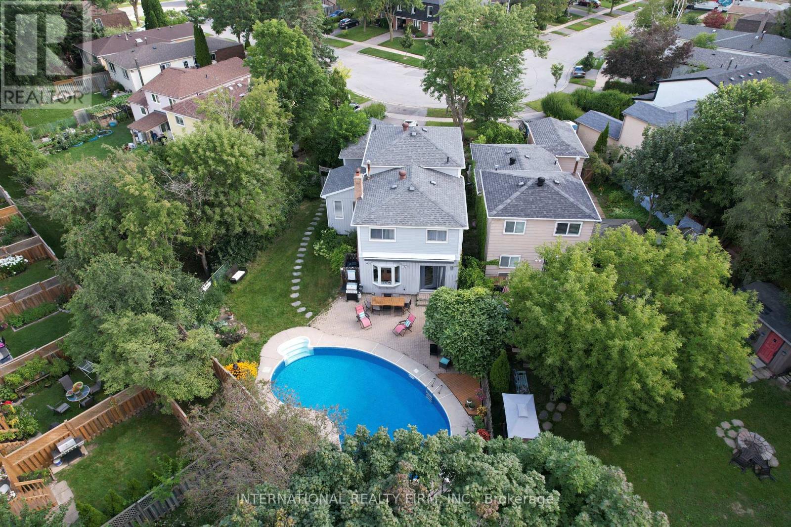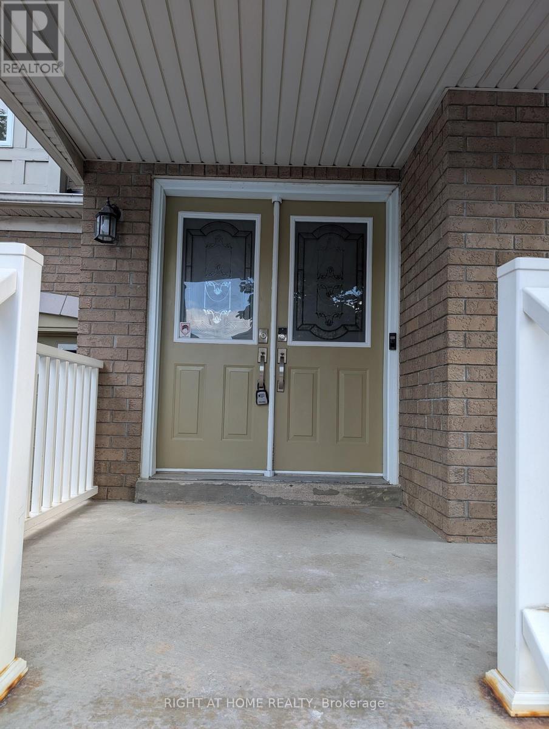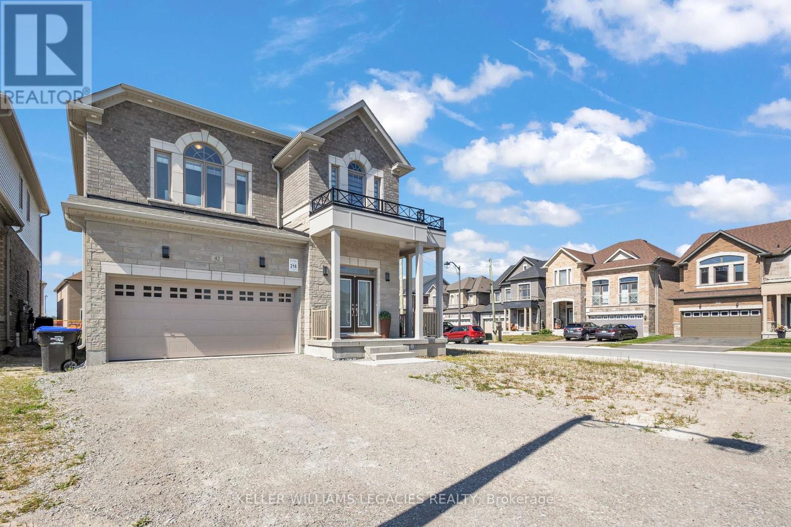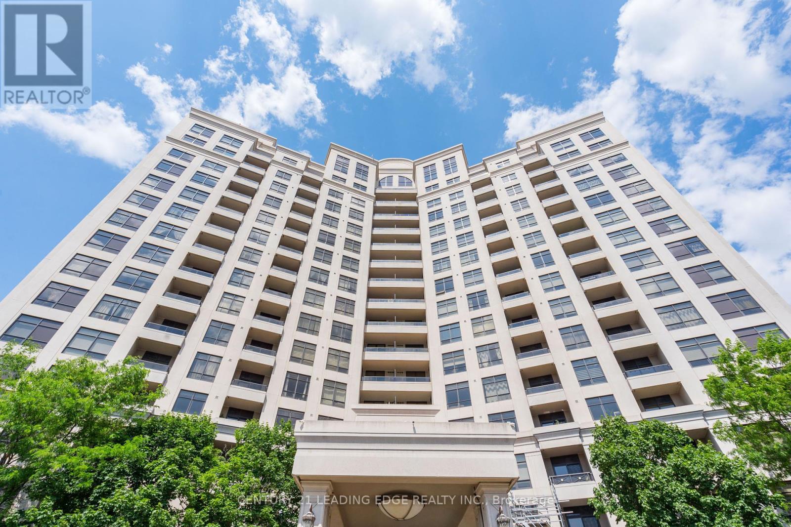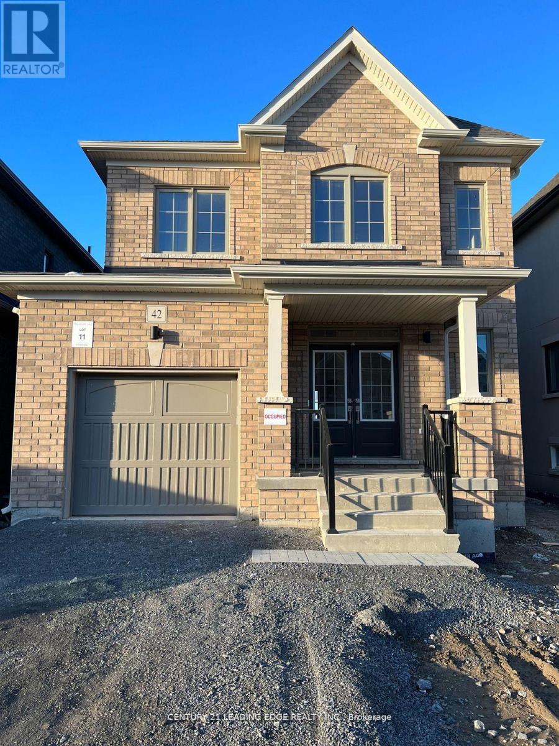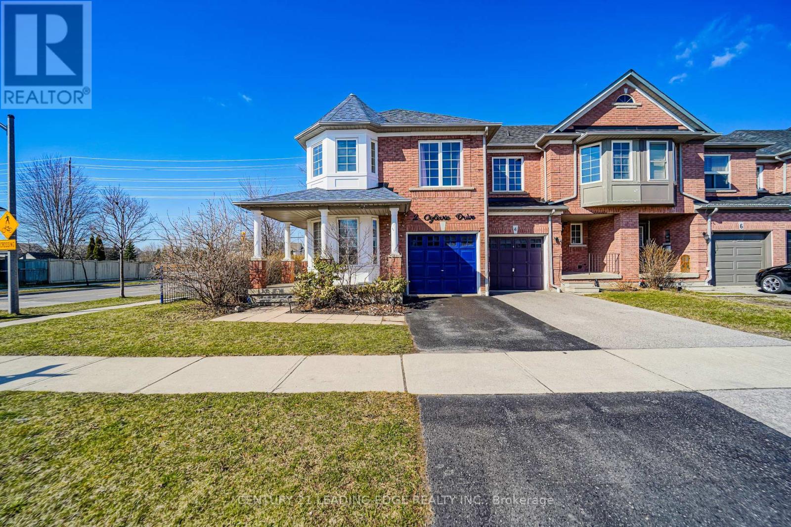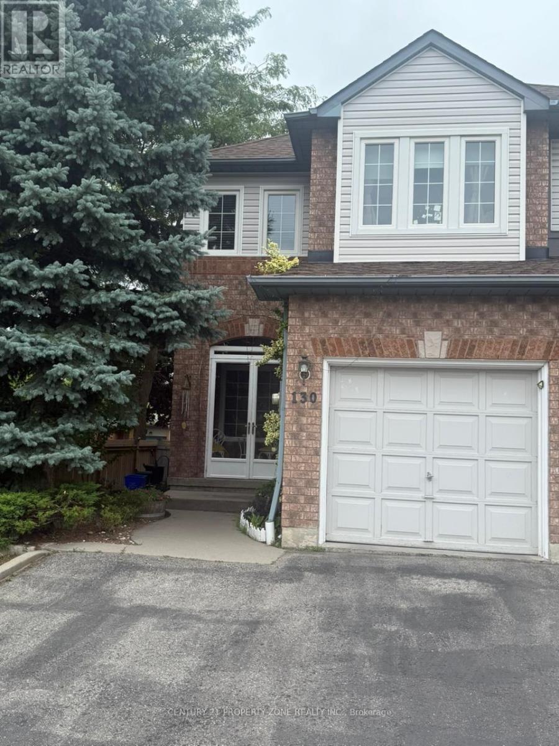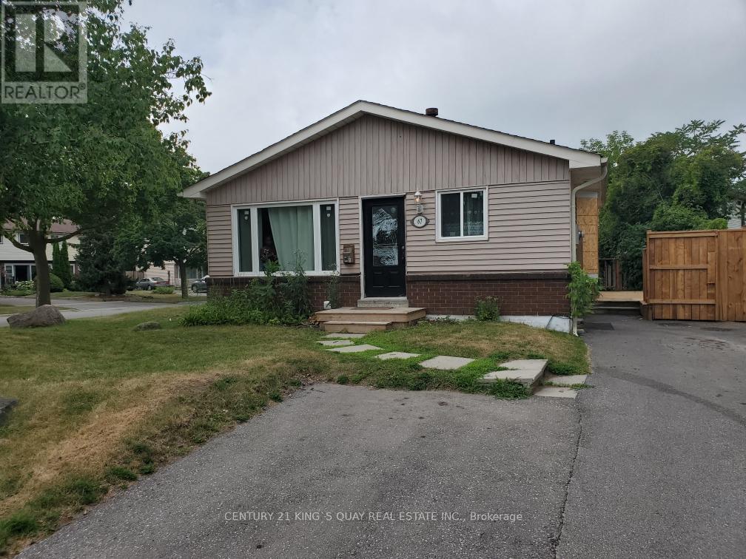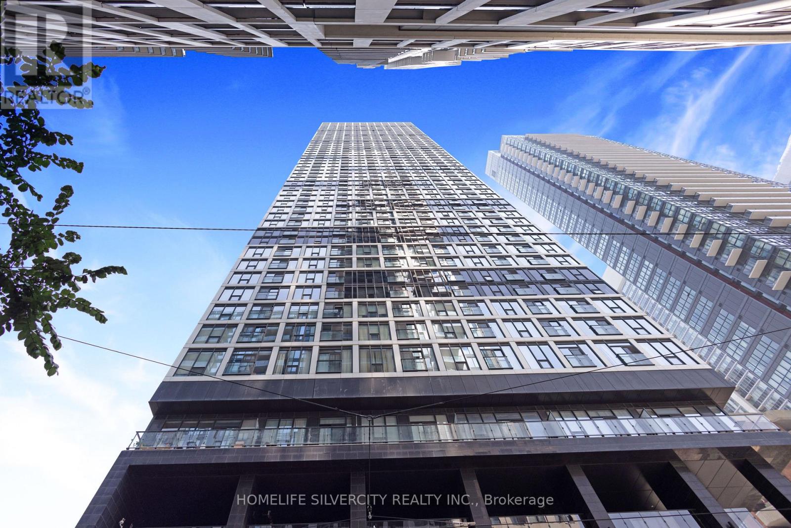19 Lillooet Crescent S
Richmond Hill, Ontario
Beautifully Upgraded 4-Bedroom Home on a Large Lot in a Prime Location with Backyard Potential for a Legal Garden Suite, Perfect for Passive Income or Adult Children! Welcome to this spacious family home, thoughtfully expanded with two professional additions and designed for both comfort and style. The parents' retreat occupies its own separate floor, featuring a generous primary suite with a luxurious 4-piece ensuite and a large custom walk-in closet. Three elegant electric fireplaces add warmth and charm throughout the home. Set on a generous lot, this property offers a true backyard paradise featuring a huge kidney-shaped 36 x 18 inground pool with a heater installed in 2020, a retractable awning for shaded lounging, and professionally maintained landscaping. A dedicated grass and herb garden with a garden shed makes the outdoor space both beautiful and functional. Perfect for entertaining or a peaceful retreat. The finished basement includes a full apartment with a kitchen, a living room, a bedroom, and an option for a separate entrance. This space is ideal for multi-generational living or rental income. Enjoy unbeatable convenience, with walking distance to excellent schools, Hillcrest Mall, parks, the community centre, and more. School options include Ross Doan, Roselawn, and local Catholic public schools. Additional highlights include a stainless steel oven and fridge, as well as a high-efficiency furnace installed in 2020. (id:53661)
158 Hollywood Hill Circle
Vaughan, Ontario
Welcome to this beautifully updated home located in a Great Vellore Village family-friendly neighborhood! Featuring stunning newly renovated and freshly painted with hardwood flooring throughout the house , this property combines style with comfort. The spacious bedrooms are designed with customized closets by Closet by Design, offering both elegance and organization. The main floor includes a convenient laundry area and a modern kitchen with stainless steel appliances, perfect for everyday living. The Primary Bedroom is featuring a customized Walk-In Closet And A Spa-Like Ensuite Bathroom. The Laundry room is also on the main floor and having customized storage spaces . Separate Laundry in the basement for Tenant. Interlocking in the backyard and side gallary and in the front add great appeal. Enjoy extra income potential with a rented basement apartment with a separate entrance, while also benefiting from monthly income from owned solar panels a smart, eco-friendly advantage. New Furnace and Heat Pump (2024) This move-in ready home is ideal for growing families, investors, or anyone looking for both comfort and value. Above grade area is 1900 Sq. ft. Don't miss the opportunity to own this gem! The basement apartment is currently rented to a reliable tenant and she is leaving by end of September. Seller don't warrant the retrofit status of the basement. (id:53661)
42 Lorne Thomas Place
New Tecumseth, Ontario
Welcome to this beautifully upgraded 4-bedroom home located on a premium corner lot in one of Alliston's most sought-after neighbourhoods. With 9-foot ceilings throughout and over $12,000 invested in high-end appliances, this property offers luxury, space, and functionality perfect for growing families or anyone looking for a move-in-ready home.Inside, you'll find hardwood floors throughout both the main and second levels, paired with a stained staircase that seamlessly ties the design together. The open-concept layout is bright and inviting, featuring pot lights throughout, and an abundance of natural light from more than 30 upgraded windows fitted with custom zebra blinds. The kitchen is a true showstopper, with quartz countertops, sleek cabinetry, and modern finishes. The primary bedroom includes a walk-in closet and a beautifully designed ensuite with a frameless glass shower and a double sink. Both upstairs bathrooms have frameless glass showers that give a spa-like feel. Additional highlights include a brand-new air conditioning system, a high-efficiency gas furnace, and a Tesla charging port professionally installed. The home also features ample storage, ambiance lighting, and smart tech elements throughout. The hot water tank is currently a rental. The basement includes removable carpet installed for a temporary children's play area. This home is covered under the Tarion Warranty Program, which is fully transferable to the new buyer with approximately seven years remaining. Located close to schools, parks, and local amenities, this turn-key property delivers the perfect combination of comfort, style, and peace of mind. (id:53661)
1116 - 3018 Yonge Street
Toronto, Ontario
Experience boutique living in this beautifully furnished suite in the heart of Lawrence Park, where breathtaking unobstructed views of the park set the stage for an extraordinary lifestyle. This exquisite 1 bedroom 1 bathroom suite showcases beautiful hardwood flooring, granite countertops, and cabinetry. Indulge in stellar amenities from a rooftop pool, hot tub, BBQ deck, and steam room to a state-of-the-art gym, and more. Ideally situated steps from the subway, scenic trails, and premier shopping, this residence also offers a dedicated underground parking spot and storage locker. A dedicated concierge service for a truly exceptional living experience. Bedford Park and Lawrence Park School District. (id:53661)
708 - 9225 Jane Street
Vaughan, Ontario
Welcome to one of Bellaria's most sought after units in Tower 1. Quiet & Tranquil Ravine View And A Large Spacious 2+1 Unit That Includes Multiple Upgrades. Crown Moulding, Stainless Steel Appliances, Granite Counter, Closet Organizers In Every Closet, Walk-In Laundry For Extra Storage As A Pantry And 2 Oversized side by side Parking Spots! Conveniently located near shopping, restaurants, doctors, transit etc. (id:53661)
1029 - 38 Water Walk Drive
Markham, Ontario
Beautiful 1+1 unit with very functional open space and walk out to lovely balcony. Modern kitchen features backsplash, quartz counters and movable center island. Den can be used as private office space or a second bedroom having a glass door closure. Unit feels bright and spacious with 9' ceilings. High speed internet included in fees. Playground right outside building, 24hr concierge. Amazing amenities including indoor pool, fantastic gym, yoga studio, games room, party room and roof top area. Close to many restaurants, shopping, movie theatre, Go Station, 407 and 404. (id:53661)
42 Ed Ewert Avenue
Clarington, Ontario
Welcome To Your Dream Home! This Stunning, Newer Construction Home Featuring 4 Beds And 3 Baths. Less Than 2 Years Old! Convenient 1-Car Garage With Direct Access. Get Greeted By The Grand Entry Way. Main Floor Offers A Blend Of Functionality And Style, Powder Room, Ample Storage, And A Huge Kitchen Equipped With Brand-New Stainless Steel Appliances. Enjoy Meals In The Formal Dining Area Or The Cozy Eat-In Kitchen Space, Seamlessly Connected To The Living Room Adorned With Picturesque Windows Overlooking The Backyard And An Electric Fireplace. Upstairs, The Primary Bedroom Welcomes You With A Walk-In Closet And A Luxurious 4 Pc Ensuite Bath Featuring A Double Sink Vanity And Pot Light In The Shower. The Laundry Is Conveniently Located In The Basement. Everything In This Home Is Fresh And Offers A Modern And Comfortable Living Experience. Located Right By 401, 115, and Hw 2. Growing Community With Numerous Amenities. Photos Taken Before Grass Was Put Down & Driveway Paving. Don't Miss Out!! (id:53661)
2 Oglevie Drive
Whitby, Ontario
Stunning Freehold End Unit Corner Town Home Located In Sought After North Whitby Community. This 3 Bedroom 3 Washroom Home Features an Open Concept Layout with an additional 2nd Floor Family Room. Plenty Of Windows that Provide an Abundance Of Natural Light Thru-Out. Large Eat-In Kitchen. Spacious Living Room With Walk-Out To A Large Fully Fenced Yard. Garage Access From The Home. Master Bed With Ensuite & Walk In Closet. Finished Basement with a Large and Spacious Rec Room perfect for Entertainment. Best Suited Location for Families with Walking Distance to Whitby North Smart Centre, Bus Stop, Parks. Steps from Schools, Community Centre. (id:53661)
130 Waller Street
Whitby, Ontario
Spacious 4 Bedroom, 4 Washroom Semi-Detached Home for Rent 130Waller Street, Whitby Welcome to this beautifully designed semi-detached home located in afamily-friendly neighborhood, offering comfort, space, and flexibility for modern living. Property Features:Bedrooms: 4 total (3 upstairs + 1 in finished basement)Washrooms: 4 full washrooms for convenience Parking: 2 car parking included Finished Basement: Includes a private bedroom, living space, and fullwashroom ideal for guests, extended family, or a home office setupUpper Level: 3 spacious bedrooms and 3 washrooms, perfectly suited forfamilies Why Youll Love It:Bright, modern, and spacious layout throughout Versatile basement space that can be used as an office, rec room, orin-law suite Located in a safe, family-oriented community with nearby schools,parks, and shoppingEasy access to major highways for convenient commuting Available now! Contact today to schedule a viewing and make this beautiful house your next home. Contact today to book a viewing and make this wonderful house your new home. (id:53661)
67 Ormond Drive
Oshawa, Ontario
Renovated Family Home on Premium Corner Lot at Excellent Location in Prime North Oshawa Area, Closed by Schools/College, Shopping, Park, Highway etc., Hardwood/Ceramic Flooring thruout Main & Upper Floor with 3 Bedroom & 2 Bathroom & Laundry, Separate Entrance to Basement Apartment with 3+1 Bedroom & Bathroom & Laundry, Laminate Flooring thruout, 2 Completely Self-Contained Units. (id:53661)
Ph8 - 181 Dundas Street E
Toronto, Ontario
SPACIOUS 1 BEDROOM GRID CONDOS. BREATHTAKING VIEW LOCATED AT DUNDAS & JARVIS LARGE OPEN CONCEPT KITCHEN WITH DINING AREA. LAMINATE FLOOR THROUGHOUT. WALKING DISTANCE.TO RYERSON UNIVERSITY, EATON CENTRE, DUNDAS SQUARE, RESTAURANTS, FINANCIAL DISTRICT, TTC STOP. MODERN AMENITIES, 24 HR. CONCIERGE. (id:53661)
3927 - 28 Widmer Street
Toronto, Ontario
Two bedroom apartment in one year old building at Encore Theatre Distt condos, nestled at King W and Widmer. 100 WALK SCORE AND 10 TRANSIT SCORE. Convenient public transport right at door step. Situated between King w and Queen Streets, the King, Queen and Spadina bus and streetcar routes are all steps away, while both Osgoode and St. Andrew Subway stations are just a few minutes walk, making getting anywhere in the city a short trip. Billy Bishop airport by transit only 21 mins and by car 11 mins. Close to all amenities coffee shops, shops, restaurants and schools. Amenities include catering kitchen, Bike storage, BBQ permitted and concierge as well as a Media Room, Pt spa, outdoor patio, parking garage, party room, Gym, Outdoor pool, Sauna, Meeting room, Elevator and Yoga studio, Fitness centre. You won't want to miss seeing this in person. (id:53661)

