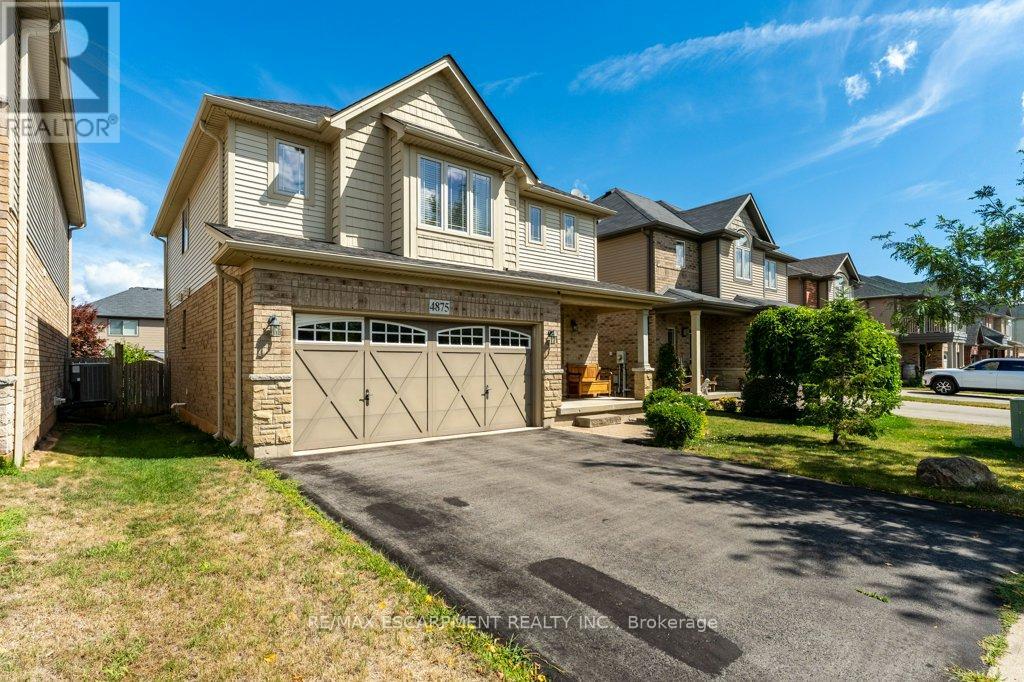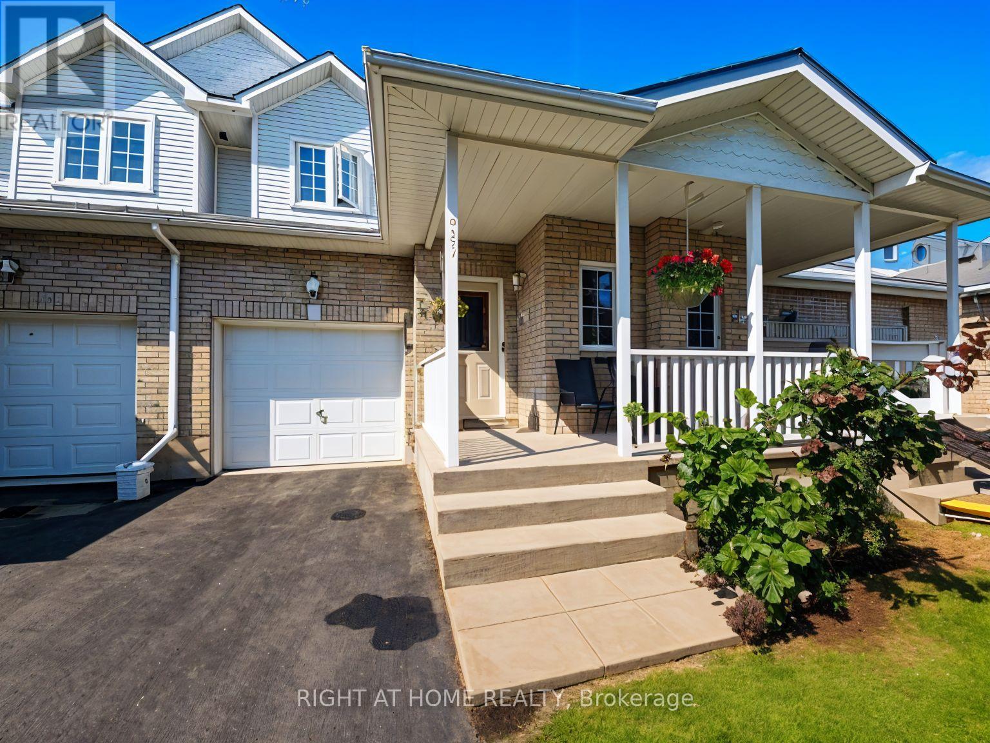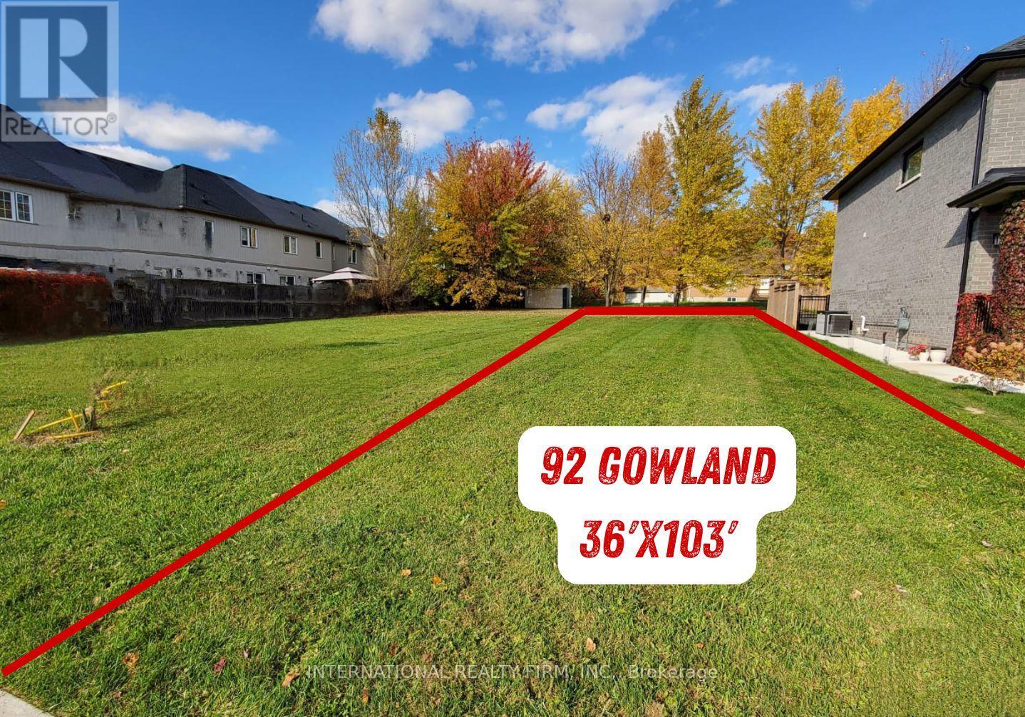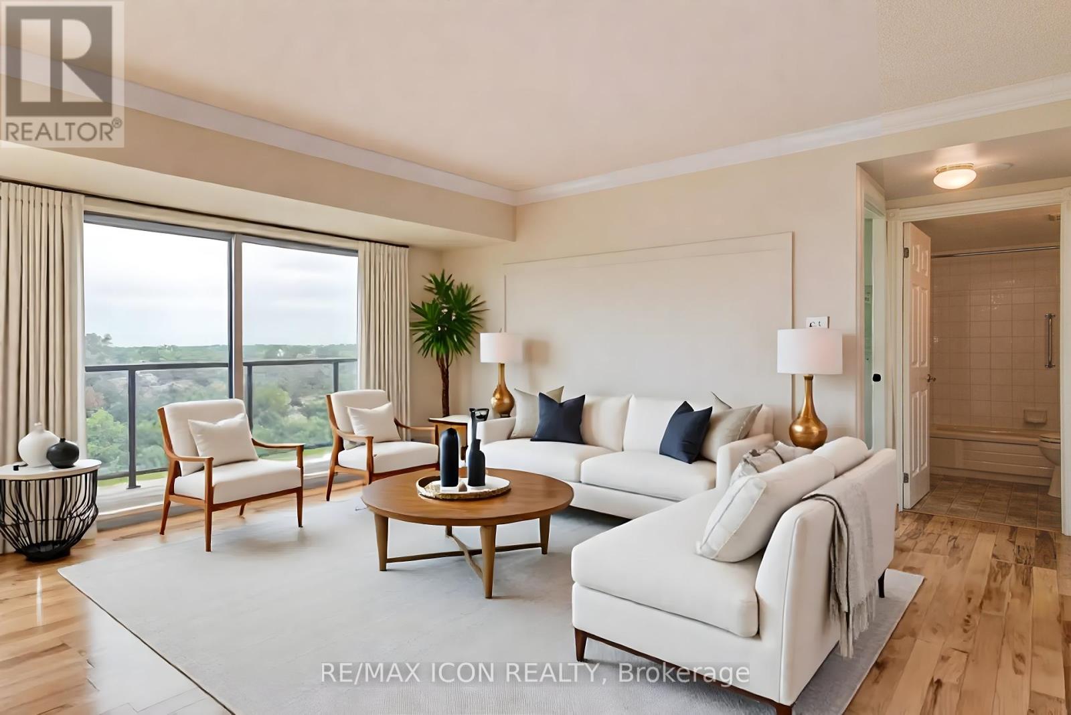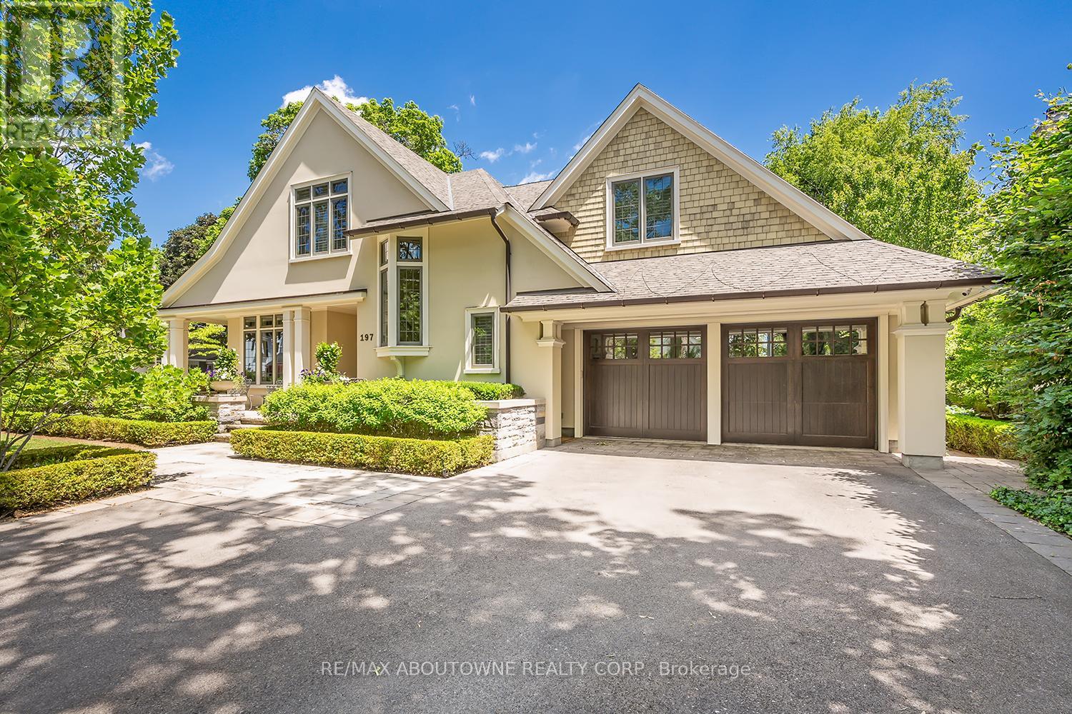26 Harbour Drive
Hamilton, Ontario
Welcome to a Home That Truly Has It All! This Freehold End-Unit Townhome Feels More Like ASemi, Set on a Larger-Than-Average Lot That Gives You Space to Grow, Play, and Enjoy. WithIndirect Water Access and a Marina Just Steps Away, Weekends Can Be Spent Boating, Exploring,Or Simply Enjoying the Lakefront Lifestyle Without the Hassle.Inside, Youll Love How Bright and Inviting Every Room Feels, With Natural Light Pouring InFrom All Angles. The Main Floor Offers a Welcoming Living/Dining Area Complete With a CozyWood-Burning FireplacePerfect for Family Nights or Gatherings With Friends. The KitchenFeatures a Charming Breakfast Nook Surrounded by Windows, Making It the Ideal Spot to StartYour Mornings.Upstairs, the Primary Bedroom Comes With Its Own Walkout BalconyYour Quiet Retreat for MorningCoffee or Evening Unwinding. The Second Floor Also Includes a Beautiful 5-Piece Bathroom ThatFeels Like a Mini Spa, Along With Two Additional Bedrooms That Are Just Right for Kids, Guests,Or Even a Home Office. A Handy Powder Room on the Main Floor Makes Hosting Easy.Step Outside to Your Own Backyard Oasis With a Spacious DeckGreat for Barbecues, Playtime, OrSimply Relaxing While the Kids Run Around. Plus, With 2 Garage Spaces and 2 Driveway Spots,Parking Is Never a Problem for Family, Visitors, or Extra Gear.This Home Is Truly Move-in Ready, Offering a Balance of Comfort and Lifestyle. Whether YoureStarting a Family, Looking for More Space, or Simply Want to Enjoy a Welcoming Community WithThe Bonus of Lakeside Living, This Property Is Ready to Check Every Box. (id:53661)
241 Vanilla Trail
Thorold, Ontario
Calling all renovators, and handy buyers looking for their next project! The detached 4-bedroom, 3 bathroom home is located in one of Thorold's newest and fastest-growing subdivision, surrounded by modern homes and close to countless amenities, schools and convivences. With a spacious layout and solid structure, this property is full of potential for the right buyers to transform it into something truly special. The main level offers a functional design that can be reimagined to suit your personal style, with large unfinished walk-out basement provides endless possibilities for additional living space, a rec room, or home office. Upstairs, you'll find four generous sized bedrooms, including a primary retreat with walk in closet and ensuite bathroom, as well as a 4-piece bathroom and the convenience of second floor laundry. While this property does require some TLC, it opens up the opportunity for those willing to put in the work to create their dream home at great price point. Whether you're a first time buyer with vision, an investor searching for a value ass project or growing family eager to customize a home to your taste, the possibilities here are endless. A true diamond in the rough with the chance to add value in desirable location. (id:53661)
4875 John Street
Lincoln, Ontario
Beamsville home awaits a new owner! Family sized home with 4 Bedrooms home with 2.5 baths and rough in bath in the basement too! Live where you can play on the Bruce Trail of the Niagara Escarpment, the numerous walking paths, and parks where the kids can play in every season with cooling rinks and splash pads! Large main floor with open concept with eat in kitchen with large island and amazing coffee bar area. Family room with cozy gas fireplace and hardwood floors! Added Sunroom to enjoy from the kitchen then to the large deck in the fully fenced yard with storage shed and many perennial gardens. Sunny second floor primary bedroom with large walk in closed and ensuite with large soaker tub and separate shower! Updates include, second floor hardwood flooring, Shingles (2019), Furnace (2023), and some finishings started in the basement! Other room type is unfinished space in basement. Great restaurants, wineries, breweries and community you will love the moment you move in! (id:53661)
293 Russell Street
Southgate, Ontario
Discover your dream townhome where modern luxury meets charming country living in the heart of Dundalk's vibrant community! Exceptional value as this stunning 2-year-old end unit welcomes you with an abundance of natural light streaming through extra windows, creating a bright and airy atmosphere throughout. The thoughtfully designed open concept main floor with hardwood floors seamlessly connects a functional kitchen featuring sleek stainless appliances to a spacious dining area perfect for hosting memorable gatherings with family and friends. Step into the inviting family room where large windows and a sliding door to extend your living space to the outdoors. Upstairs, retreat to your generous primary bedroom sanctuary complete with walk-in closet, bonus 2nd closet, and a luxurious 3-piece en-suite bath, complemented by two additional well-appointed bedrooms. The basement awaits your personal touch with oversized windows and endless possibilities for customization. Practical amenities include a single car garage with EV charging rough-in, ready for tomorrow's technology. Located in Southgate Township's growing community, you'll enjoy easy access to parks, golf, the community centre, and all the charm of small-town Ontario living under those famous big country skies. With clean modern lines, thoughtful design, and room to create your own landscaping paradise, this exceptional home offers the perfect blend of exceptional value, contemporary comfort and countryside tranquility. Your next chapter begins here come see what home truly feels like! (please note that some images have been virtually staged and are for decorative purposes only) (id:53661)
24 Hill Avenue
Brantford, Ontario
Location, location, location! Attention first-time home buyers and those looking for a main floor bedroom this charming 1-storey home in the desirable North Park community offers incredible potential. Situated on a mature, tree-lined street within walking distance to schools, parks, and shopping, this property combines convenience with character. This home features 3 bedrooms, 1.5 bathrooms, and a spacious backyard with endless possibilities. The main floor offers a functional layout with a generous living room, dining area, and kitchen perfect for everyday living and entertaining. At the back of the home, a versatile den with patio doors to the backyard can serve as a home office, additional bedroom, or cozy retreat. A large, bright primary bedroom and a four-piece bathroom complete the main level.Upstairs you will find two spacious bedrooms and ample storage to meet your family's needs. The backyard is private and inviting, with a mature hedge surrounding the property, a large deck, gazebo, and plenty of space to create your dream outdoor oasis even room for a pool. Don't miss this opportunity to own a charming and versatile home in one of Brantford's most sought-after neighbourhoods for first time home buyers! (id:53661)
447 Molly Mcglynn Street
Kingston, Ontario
Meticulously Maintained And Updated Townhouse Offering Over 1300 Sq Feet of Living Space. Perfect For Anyone who Wants To Live in a Friendly, Family Oriented Community in a Well-Established Neighbourhood. Schools Walking Distance. CFB and All Conveniences Nearby. Quality Laminate Throughout, Wood Staircase. Kitchen With Ceramic Backsplash and Double Sink, Stainless Steel Dishwasher, Brand New Stove, Breakfast Area with Walk-Out to Private Backyard. Open Concept Living Dining Room. Full Basement Great Option for a Gym or Recreational Space. Entire Interior is Freshly Painted, Spotless and is Ready to be Moved Into. (id:53661)
92 Gowland Drive
Hamilton, Ontario
Exceptional value in beautiful Binbrook priced to sell! BUILDER'S interested will get financing for 1 year at low rate.Don't miss this rare opportunity to own a vacant lot at 92 Gowland Drive, perfectly located in one of Hamilton's most desirable and fast-growing communities. Situated in a quiet, family-friendly neighborhood, this generously sized 36' x 103' lot is fully serviced and ready for your custom build. Zoned for one detached two-story home of approximately 2,500 sqft, this property is ideal for homebuilders, investors, or anyone looking to design and build in a thriving area at an unbeatable price. This lot can also be purchased together with the adjacent lot at 96 Gowland Drive, offering even more flexibility and potential. Vendor financing is available for added convenience. The owner is also open to trade for a townhome or condo, presenting a unique opportunity to structure a deal that works for both parties. Seize this affordable chance to build in Binbrook before its gone! (id:53661)
901 - 237 King Street W
Cambridge, Ontario
Stunning views, exceptional amenities, and a fantastic location! Welcome to Kressview Springs, where this spacious 2-bedroom, 2-bathroom condo offers breathtaking panoramic views of Riverside Park and the surrounding natural beauty. Enjoy the sights and sounds of nature from your private balcony and sunroom, or step outside and explore the nearby walking trails. Inside, you'll find a bright, open living space, an open-concept kitchen, in-suite laundry, and ample storage. The condo is painted in a neutral color, providing a versatile backdrop for any décor. The primary bedroom features an ensuite bathroom, while the second bedroom offers additional space to suit your needs. This well-maintained building boasts top-tier amenities, including a heated indoor pool, hot tub, sauna, gym, games room, woodworking room, and library. Residents can also enjoy the outdoor terrace with BBQs. The unit includes secure underground parking and a storage locker for added convenience. Recent updates to the windows and lobby further enhance the appeal of this sought-after building. With easy access to Highway 401 and public transit, this is an incredible opportunity to enjoy comfortable, carefree condo living at Kressview Springs! Book your private showing today! (id:53661)
1053 Wellington Street
Chatham-Kent, Ontario
Various Sizes And Configurations Available, From 1000+ To 24450+ Sf. Red Roof Warehouse 4000 sf.+, side unit 2000 sf. Owner Is Open To Customer Requests/Designs. (Rent May Vary). Totally 47K+ Sf Standalone Industrial Warehouse With Only Portion Occupied. Partial Occupied, See Floor Plan Zone D,E And Front Office For Lease. Location Near Us 100Km Away, Easy Access To 401. M1,Steel Frame Construction. 20 Feet Ceiling, Total Site 4.4 Ace, Industrial Power 3 Phase,3000A, 600V, 12600V Transformer On-Site (id:53661)
Lower - 12 Pagoda Place
Toronto, Ontario
Beautiful and well-maintained spacious basement apartment. Walking distance to plaza/shoppers/food basics. Finished basement with separate entrance with kitchen and bedroom. Separate entrance and separate laundry. Available for short-term. Utility and rental item split 60/40 depending on how many people will rent the upper unit. (id:53661)
197 Watson Avenue
Oakville, Ontario
Welcome to 197 Watson Avenue located in coveted Old Oakville just steps from all Downtown Oakville has to offer and Lake Ontario. This timeless custom built home was designed by Gren Weis and built in 2015 with the highest level of quality craftsmanship and finishes. With almost 6,400 sq ft of finished space, this home is perfect for downsizers or anyone in need of a Main Floor Principal Bedroom. The open concept floor plan is perfect for those who like to entertain with a chef's dream kitchen with Miele appliances and double ovens and is flooded with natural light and warmth. The reclaimed hand-scraped elm hardwood floors and stunning glass transoms above some of the main floor doors are but a few of the spectacular architectural features of this home. The second level offers 2 large bedrooms both with ensuite bathrooms and an office with french doors that overlooks the main floor. The lower level offers a huge storage room that was excavated under the garage, a home gym, 3-piece bathroom with steam shower, a built-in bar open to the rec room another office and a 4th bedroom with an ensuite. The wrap around porch is the perfect place to enjoy a morning coffee or to relax and have a glass of wine after work. A large patio in the fully landscaped backyard features an outdoor kitchen with Perlick fridge and Lynx BBQ that is sure to please while the gazebo with removable cover has a gas fire table and is situated next to a waterfall making it a serene and peaceful private oasis. The attention to detail and pride of ownership in this home is evident throughout. The sought after location, proximity to downtown and stunning design elements of this home are rarely found and make this a truly unique opportunity. (id:53661)
212 - 2250 Bovaird Drive E
Brampton, Ontario
WELCOME TO THIS VERY WELL SITUATED UNIT WITH A **DOUBLE CAR UNDERGROUND PARKING** IN A HIGHLY POPULAR AREA OF BRAMPTON, WHERE BUSINESS IS PHENOMENAL. **AN EXCELLENT OPPORTUNITY FOR BUSINESS OWNERS/INVESTORS**. **RECENTLY RENOVATED (AUG 2025), NEW PAINT (AUG 2025), PROFESSIONALLY CLEANED (AUG 2025), THOUSANDS SPENT**. A VERY RARE UNIT WHICH OVERLOOKS A BEAUTIFUL HORIZON VIEW FROM A LARGE SIZE ROOM WITH LOTS OF SUNLIGHT, IN ADDITION TO 2 OTHER ROOMS. FEATURES A GOOD SIZE WASHROOM AND A HUGE RECEPTION/SITTING AREA. YOU ALSO HAVE ACCESS TO A VERY CONVENIENT KITCHEN. DON'T MISS YOUR OPPORTUNITY TO ACQUIRE THIS VERY SPACIOUS, GORGEOUS, AND WELL MAINTAINED 2ND FLOOR UNIT WITH UNLIMITED POTENTIAL FOR BUSINESS. 868 SQ FT. OF SPACE, AS PER THE SELLER. WALKING DISTANCE TO THE BRAMPTON CIVIC HOSPITAL, AND OTHER MEDICAL FACILITIES IN THE SAME BUILDING. SITUATED IN A PLAZA FULL OF GREAT AMENITIES, INCLUDING MANY RESTAURANTS. CLOSE TO THE HIGHWAY. BUILDING USES GEOTHERMAL HEATING FOR THE UNITS. EXTRAS: STATE OF THE ART BUILDING. GROUND FLOOR LEVEL HAS CONFERENCE ROOM, URGENT CARE, PHARMACY, AND PHYSIOTHERAPY CLINIC. MOTIVATED SELLER. (id:53661)



