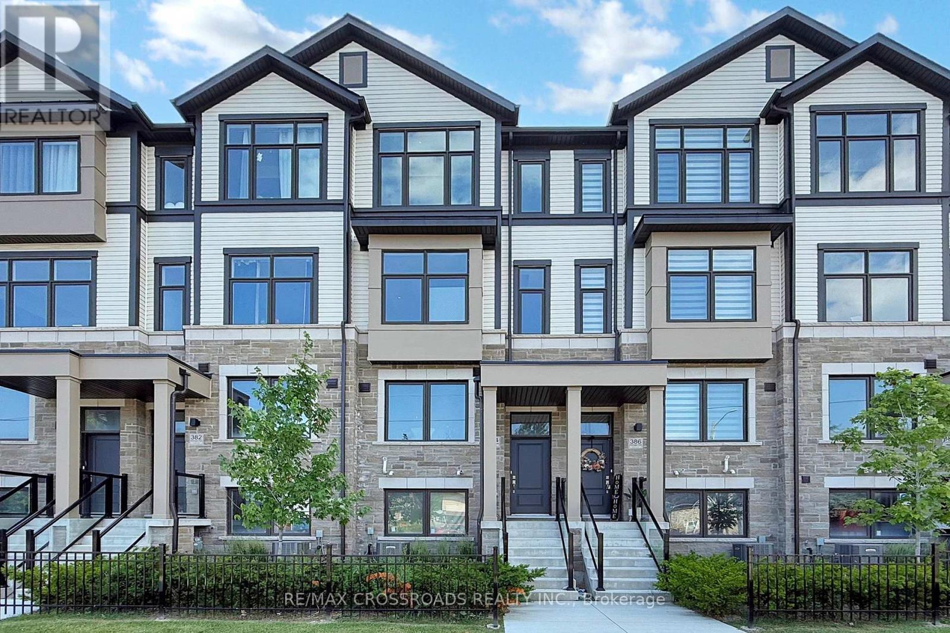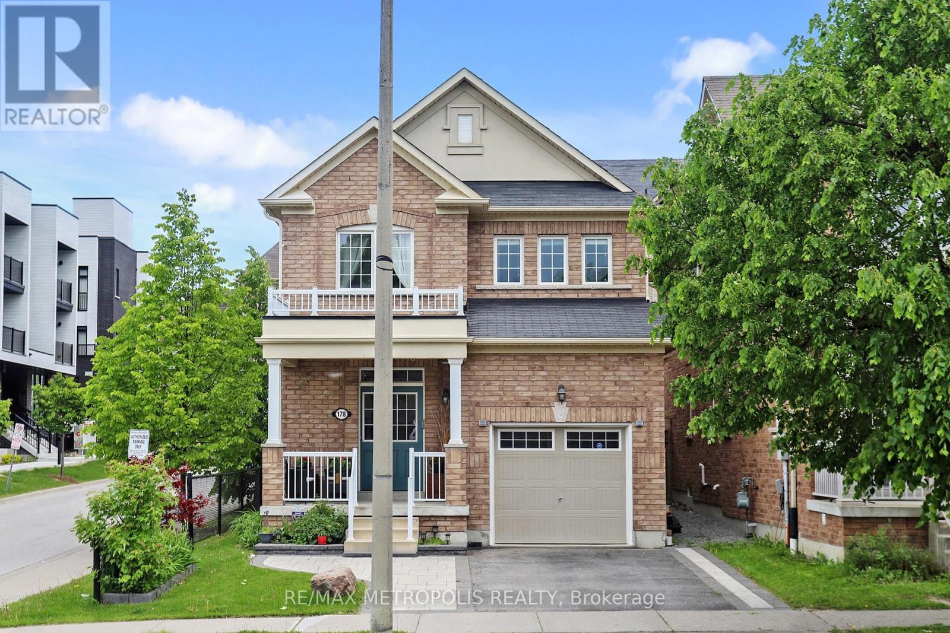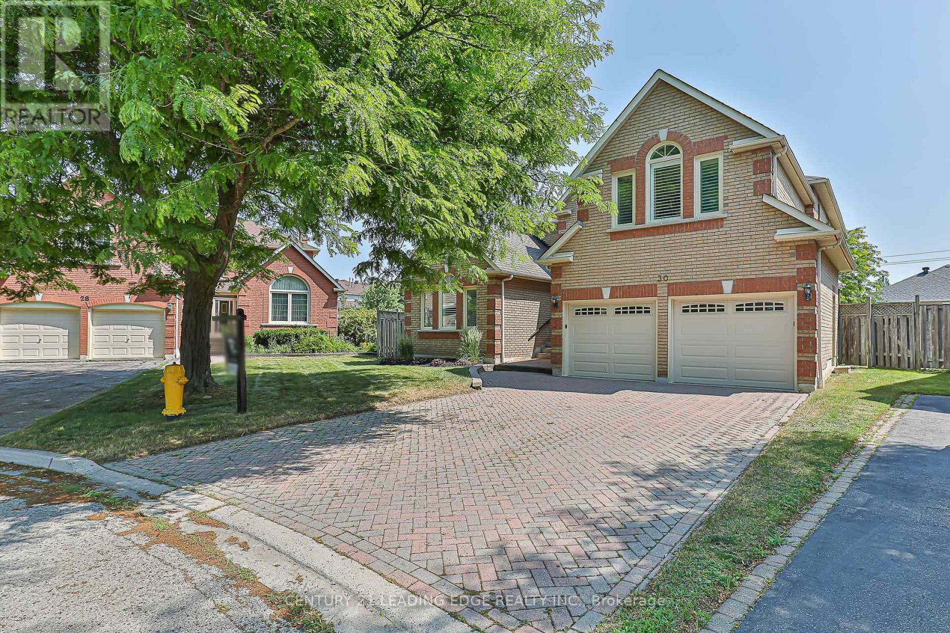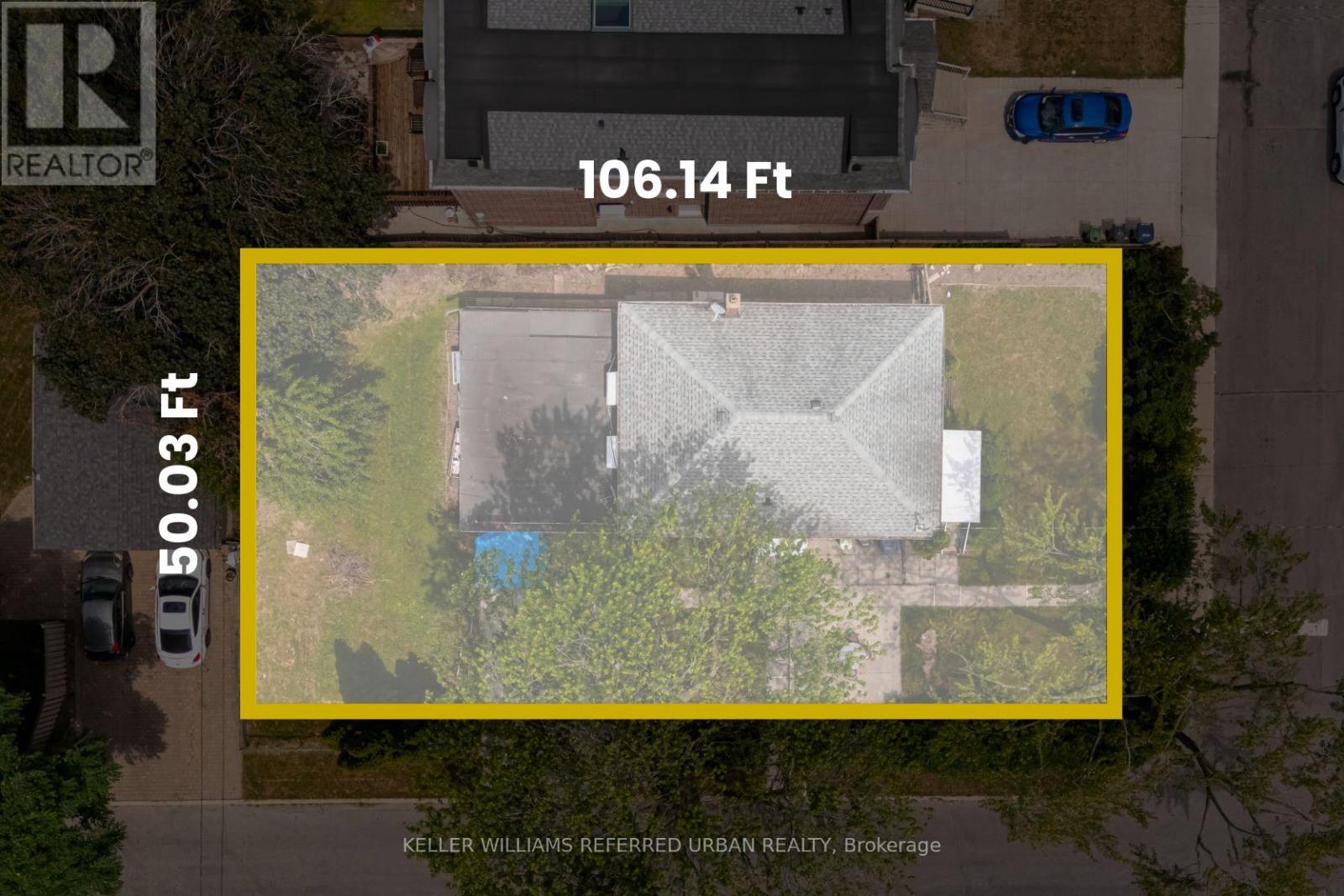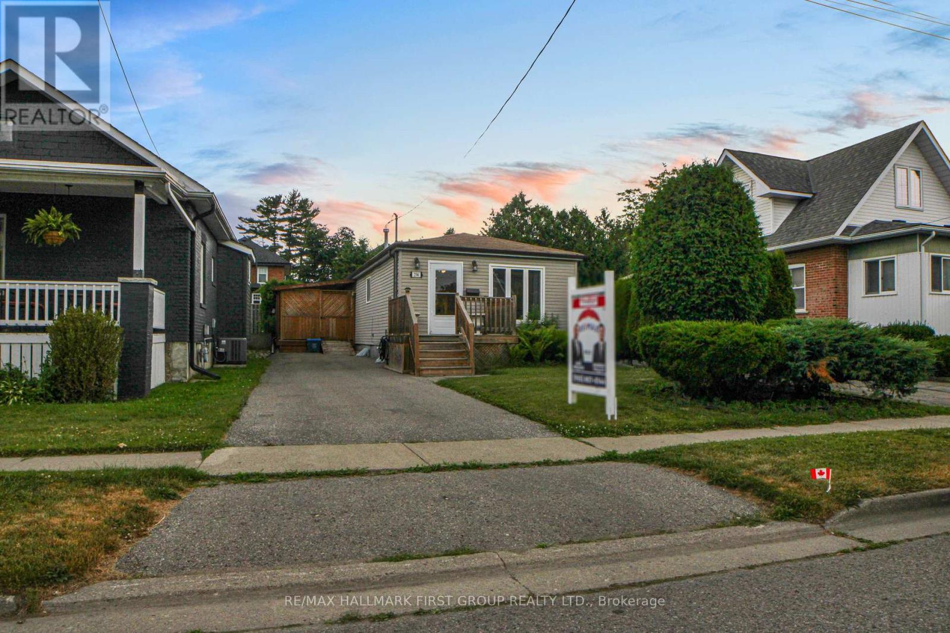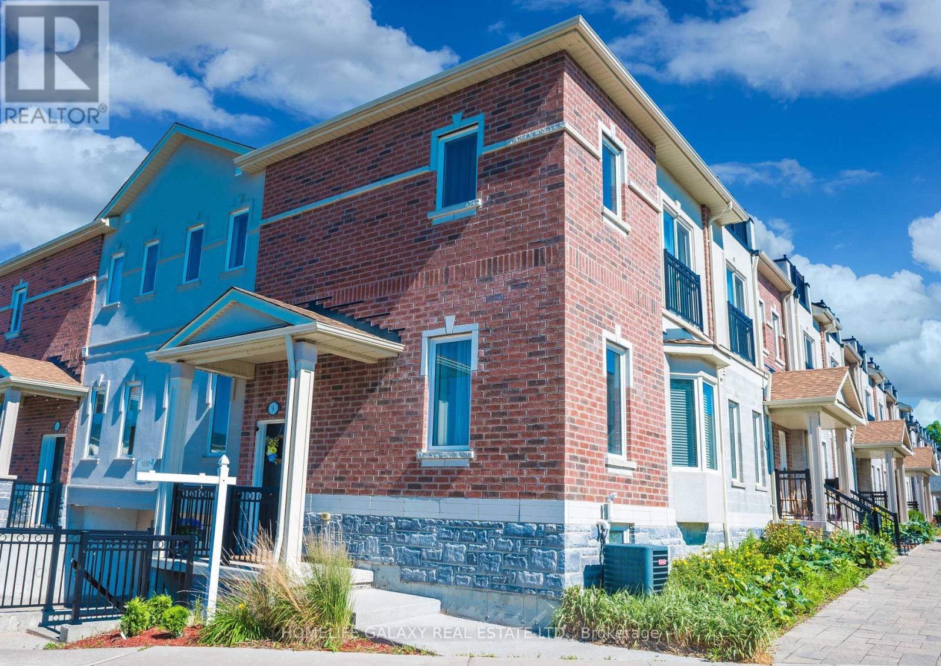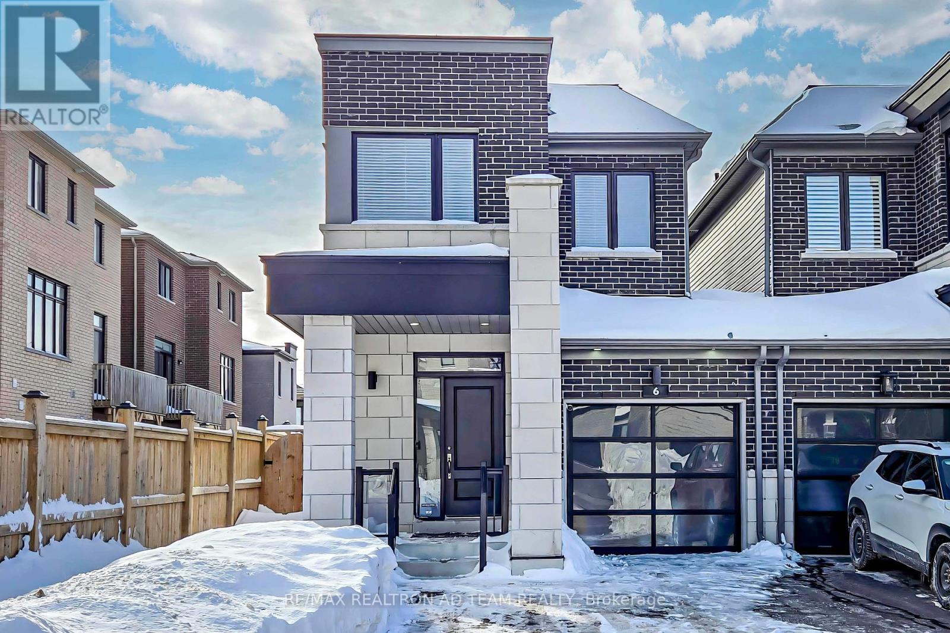49 Hammond Street
Clarington, Ontario
Meticulously maintained 3 bed, 3 bath home in a sought-after family neighbourhood with top-rated schools. No sidewalk means extra parking space & low maintenance. Single-car garage with direct entry. Bright, open-concept main floor with brand new flooring and an upgraded kitchen featuring new cabinetry & countertops ideal for both daily living and entertaining. Upstairs features 3 spacious bedrooms, including a primary retreat with updated ensuite and ample closet space. The unfinished basement awaits your personal touches. Enjoy peace of mind with costly major upgrades already done: roof, furnace, A/C, and all windows replaced. These big-ticket items set this home apart. Move in without the worry of future expenses. Located close to parks, walking trails, shops, transit & commuter routes. A turn-key property in an established, family-focused area where pride of ownership shows. ** This is a linked property.** (id:53661)
12 The Bridle Path
Clarington, Ontario
Attention First-Time Home Buyers! Welcome to 12 The Bridle Path, a beautiful 3-bedroom, 2-bath condo townhome nestled in a quiet, family-friendly complex in Bowmanville. This bright and spacious home features a modern kitchen with quartz countertops, ceramic backsplash, stainless steel appliances, and a breakfast bar overlooking a sunlit dining area. The open-concept living/dining room is enhanced with crown moulding and pot lights, creating a warm, inviting atmosphere. Enjoy a spacious main-floor family room, interior garage access, and walk-out access to a fully fenced private backyard with no neighbours behind for added privacy. This home is Move-in ready and ideally located close to schools, parks, scenic trails, and major highways! Don't miss this ideal starter home in a fantastic location! (id:53661)
384 Okanagan Path
Oshawa, Ontario
**Welcome to 384 Okanagan Path, Oshawa!**Step into this beautifully maintained 4-bedroom, 3-washroom gem in the heart of Oshawa. With a stunning layout and modern finishes, this home is designed to impress.The second floor features a spacious great room with soaring 9-foot flat ceilings, pot lights, and fresh paint throughout. Enjoy a sleek, modern kitchen with ample counter space and a walkout to a private balconyperfect for morning coffee or evening relaxation.The elegant primary suite includes a private ensuite, a large closet, and a sun-filled window. The second bedroom also offers a large window and generous closet space.With a **separate entrance to the basement**, there's excellent **potential for rental income**, making it ideal for first-time home buyers or savvy investors.Situated minutes from major highways, parks, big box stores, and top-rated universities, this home blends comfort, style, and convenienceall in one perfect location.**Dont miss your opportunity to own this exceptional property!**- (id:53661)
83 Allister Avenue
Toronto, Ontario
Welcome to 83 Allister Avenue A Rare and Special Find in the Heart of Cliffcrest! For the first time in over 50 years, this lovingly maintained 2-storey detached home is ready for a new chapter and it could be yours. Set on an impressive 50 x 124-foot lot with a private, tree-lined backyard, this property offers the space, setting, and opportunity you've been waiting for. Step inside and feel the warmth of this bright and functional layout. The main floor offers a sun-filled living room, a formal dining room perfect for family gatherings, and a spacious kitchen with a breakfast area to start your mornings right. A rare main-floor bedroom gives you options whether for a guest suite, home office, or playroom. Upstairs, original hardwood floors lead you to three, generously-sized bedrooms, and a full 4-piece bathroom. The finished basement expands your living space even further with a huge recreation room, laundry area, and backyard walk-out ideal future in-law suites or rental income potential. Outside, the backyard is truly special: lush, private, and full of possibilities for gardeners, entertainers, or anyone seeking a peaceful escape. Parking is easy with an attached garage and private driveway that fits 3 additional vehicles - plenty of space for family and visitors alike. All of this is tucked away on a quiet, tree-lined street, yet minutes to top-rated schools, Bluffers Park & Beach, TTC, GO Train, shopping, parks, and major highways. If you've been dreaming of a detached home on a large lot in one of Scarborough's most sought-after neighbourhoods, this is your moment. Come and see all that 83 Allister Avenue has to offer - You won't want to leave! (id:53661)
178 Angus Drive
Ajax, Ontario
Welcome to 178 Angus Drive, Ajax Bright, Stylish & Perfectly Located!Step into this beautifully maintained corner-lot home where natural lightfoods every room, creating a warm and inviting atmosphere. With all hardwood fooring throughout, this residence offers a seamless blend ofelegance and comfort from top to bottom.The thoughtfully designed layout provides ample space for both everyday living and entertaining, whilethe abundance of windows ensures every corner is flled with sunshine. With a rough-in ready for a stove in the basement that can be easilyconvert to a kitchen. Located on a premium corner lot, you'll enjoy enhanced privacy and curb appeal.Tucked in a quiet, family-friendlyneighborhood, this home is just minutes from Highway 401, making commuting a breeze. You'll also love the proximity to parks, schools,shopping, and essential amenities everything you need is right at your doorstep. 178 Angus Drive isnt just a house its a place to call home (id:53661)
30 Wigston Court
Whitby, Ontario
Welcome to 30 Wigston Court! Located in one of Whitby's most desirable family-friendly neighbourhoods, and situated on a premium pie-shaped lot at the end of a quiet cul-de-sac. This home has the location, space and functionality perfect for a growing family! With over 3000 square feet of finished living space, this home has plenty of room for everybody. The grand entryway leads to the large eat-in kitchen and attached family room equipped with a fireplace and walkout to the deck. The main floor also features a separate dining room, living room and library. Upstairs, you'll find all the space you need in the expansive primary bedroom (equipped with an equally large five-piece ensuite). With a seven-piece main washroom and three additional good-sized bedrooms, the upper floor is fully equipped to handle all your family's needs. Please don't take our word for it; come see for yourself! Easy to show, this house must be seen! (id:53661)
909 Southridge Street
Oshawa, Ontario
A Stunning Opportunity Awaits! This Beautifully Updated Sun-Filled Semi Is The Perfect Blend Of Comfort And Style. The Bright, Open-Concept Main Floor Is Ideal For Both Everyday Living And Entertaining, Featuring Walkout Garden Doors That Open To A Private Backyard OasisNo Rear Neighbours And Direct Gated Access To Townline. The Modern Eat-In Kitchen Is Thoughtfully Designed With A Spacious Island And Pantry, Offering Plenty Of Room For Family Meals And Gatherings. Major Upgrades Have Already Been Completed For Peace Of Mind: Newer Windows (2013), Roof And Eavestroughs (2017), And High-Efficiency Furnace And A/C (2019). Just Move In And Enjoy! (id:53661)
44 Maybourne Avenue
Toronto, Ontario
Stylish Living with Future Potential in Toronto's Hottest Up-and-Coming Neighbourhood! Welcome to 44 Maybourne Ave, a beautifully renovated home on a quiet, tree-lined street in the heart of Clairlea-Birchmount. This family-friendly pocket is quickly becoming one of Toronto's most talked-about gentrifying neighbourhoods, where lot-splitting and redevelopment are already in motion. Set on a generous lot, this home is move-in ready and filled with opportunity. Upstairs features a bright, modern layout with an open-concept living/dining area, updated kitchen, and spacious bedrooms. Downstairs, a fully finished basement with a separate entrance offers flexible living, perfect for in-laws, rental income, or a private work-from-home space. Whether you're looking for a smart investment, a family home with income potential, or a future building opportunity, this property delivers on all fronts. Steps to the subway, schools, parks, and a growing hub of shops and restaurants along St. Clair East. Live in it, rent it, or build on it, this is a rare find in a rapidly evolving Toronto neighbourhood. (id:53661)
294 Jarvis Street
Oshawa, Ontario
Welcome to 294 Jarvis Street - a fantastic opportunity to own a fully detached bungalow in one of Oshawa's most established and sought-after communities. Ideal for first-time buyers or those looking to downsize, this cozy 2-bedroom home offers easy living on a private lot with a fenced backyard and a private driveway with parking for 3 vehicles. Step inside to a warm, open-concept layout featuring a 16 x 10 Santuff covered and ramped deck, perfect for relaxing or entertaining. Numerous upgrades have been completed, including front door, front deck, patio sliding doors, and shingles (2012). Foundation waterproofing was professionally completed around 2019 at an approx. cost of $14,000, as well as upgrades to the electrical panels around 2019, both offering peace of mind for years to come. Conveniently located in central Oshawa, you're just minutes from shopping centres, top-rated schools, public transit, Lakeridge Health Hospital, Ontario Tech University, Durham College, golf courses, and scenic bike trails. Move-in ready and full of charm, don't miss your chance to call this beautiful bungalow home! (id:53661)
872 Pape Avenue
Toronto, Ontario
Welcome to 872 Pape Avenue A Stylish Freehold Townhome in the Heart of the Danforth. Step into this beautifully updated 2-bedroom, 2-bathroom townhome that offers the perfect blend of modern comfort and urban convenience. From the moment you enter, you'll notice the fresh, professional paint job and gleaming hardwood floors that run throughout the main living spaces. The open-concept living and dining area is warm and inviting, complete with a cozy fireplace and Juliette balcony that lets the light pour in. The eat-in kitchen features brand new stainless steel appliances and a walkout to a private terrace that's perfect for morning coffee, summer dinners, and weekend entertaining. Upstairs, you'll find two generously sized bedrooms and a fully renovated spa-style bathroom your personal retreat at the end of the day. The finished lower level offers high ceilings, a second full bathroom, and a versatile family room or home office space. Bonus: a built-in garage with direct access makes everyday life that much easier. Located just steps from Pape Station, and surrounded by vibrant cafes, restaurants, and shops this is your chance to live in a beautifully curated space in one of Toronto's most connected, thriving communities. (id:53661)
8 - 1050 Elton Way
Whitby, Ontario
Nestled in the vibrant, family-friendly community of Trafalgar Green in the Pringle Creek area of Whitby, this lovely and sun-filled three-bedroom townhouse offers the perfect blend of comfort and style. Ideally situated on a premium corner lot-one of the largest in the neighborhood-this spacious home is perfect for growing families, offering exceptional functionality and design. Step inside to soaring 9-foot ceilings and freshly painted, sun-drenched rooms. Gleaming engineered hardwood floors throughout the main level create a warm and elegant ambiance. The kitchen boasts upgraded cabinetry, quartz countertops, a ceramic backsplash, and stainless steel appliances, flowing seamlessly into a bright dining area. Flooded with natural light from large windows, the open-concept layout is ideal for both everyday living and entertaining. The inviting family room features a bay window, oak staircase, and ample space-the perfect place to unwind. Upstairs, you'll find three generously sized bedrooms, including a spacious primary bedroom with a walk-in closet and a spa-like 4-piece ensuite. Two additional bedrooms provide plenty of space for family or guests. Enjoy the convenience of being just minutes from top-rated schools, parks, highways, shopping centers, and more. This is your moment-own this move-in-ready property and start living your dream! (id:53661)
6 Larkin Lane
Clarington, Ontario
This Is A Linked Property. Welcome To This Stunning, Modern Link Home That Exudes Elegance And Comfort! Immaculately Maintained And Loaded With Upgrades, This Bright And Spacious Home Is Perfectly Situated Steps To The Serene Lakefront. Step Inside To Discover An Open-Concept Layout Featuring Hardwood Floors, 9ft Ceiling And Stylish Pot Lights On The Main Floor. The Upgraded Kitchen Boasts Quartz Countertops, A Custom Backsplash, And Stainless Steel Appliances Ideal For Those Who Love To Cook. Enjoy Seamless Indoor-Outdoor Living With Double Doors Leading From The Great Room To The Backyard. Upstairs, You'll Find A Luxurious Primary Bedroom Complete With A Three-Piece Ensuite Featuring A Sleek Glass Shower And A Walk-In Closet. Hardwood Flooring Continues On The Second FloorThere's No Carpet Anywhere In This Home! The Oak Staircase With Modern Iron Pickets And Upgraded Tiles In The Front Foyer Add A Touch Of Sophistication. Exterior Pot Lights Enhance The Curb Appeal, Making This Home Just As Stunning On The Outside As It Is On The Inside. Located Just Minutes Away From Hwy 401, Shopping Malls, Scenic Walking Trails And The Future GO Station. Don't Miss Out On This Incredible Opportunity To Own A Truly Remarkable Home! ** EXTRAS**S/S Fridge, S/S Stove, Range Hood, S/S Dishwasher, Washer/Dryer, All Light Fixtures, Window Coverings, Central AC And Garage Door Opener. Hot Water Tank Is Rental. ** This is a linked property.** (id:53661)



