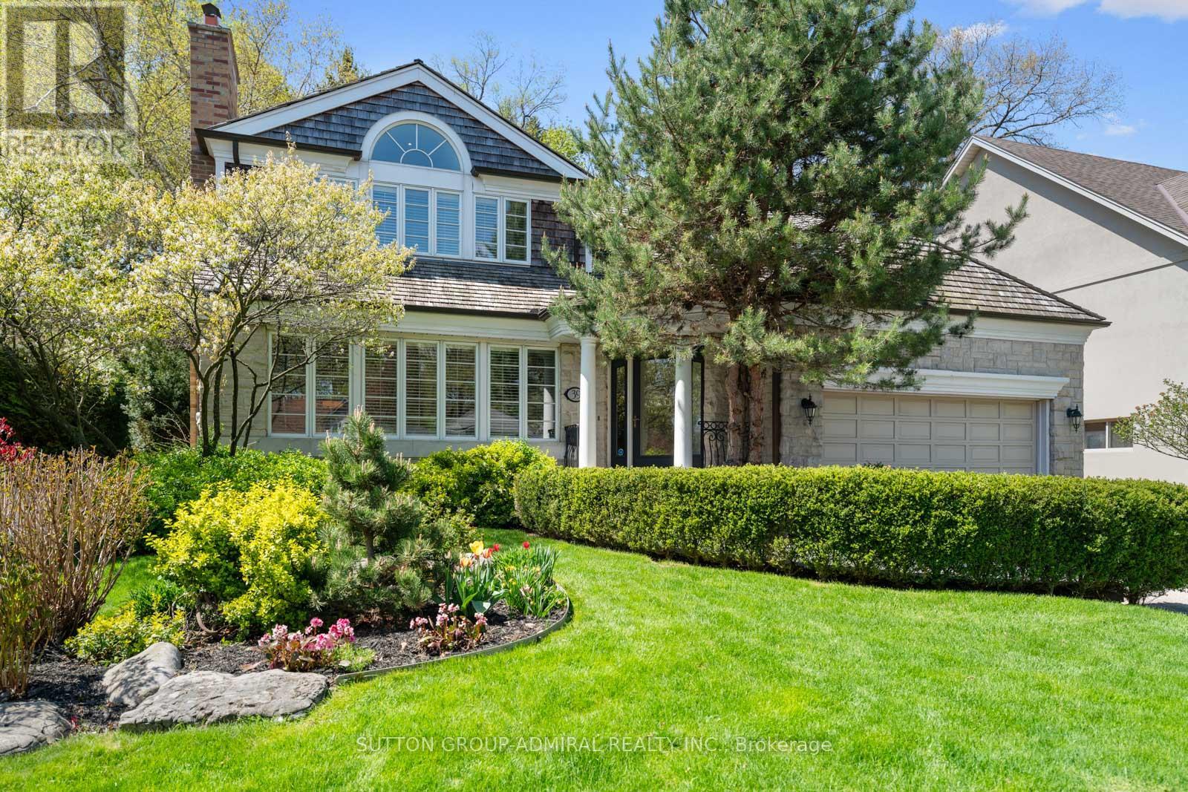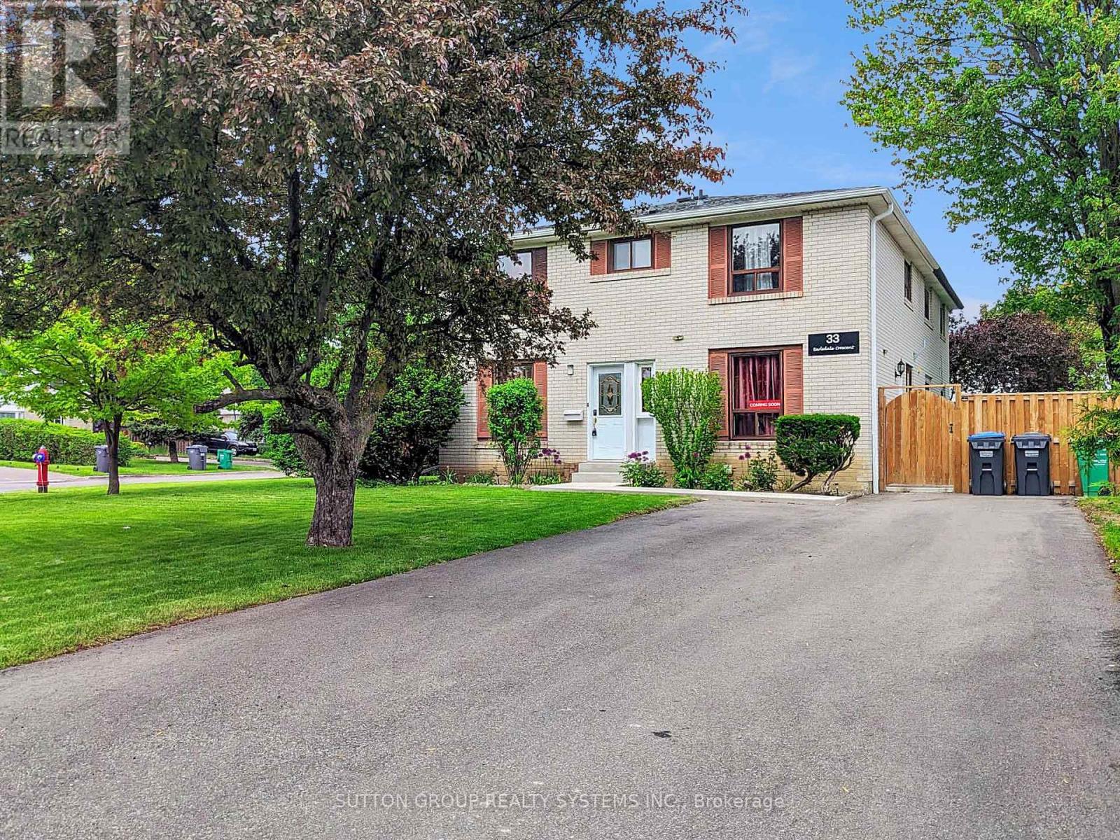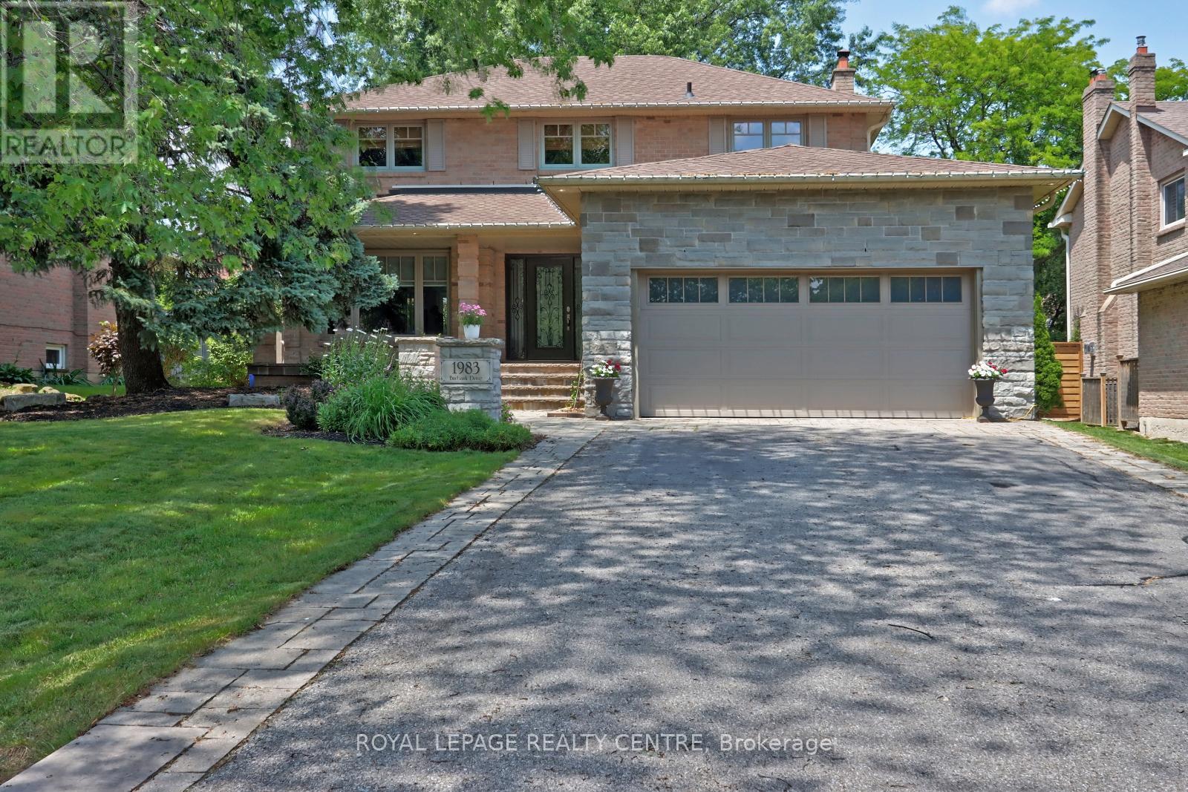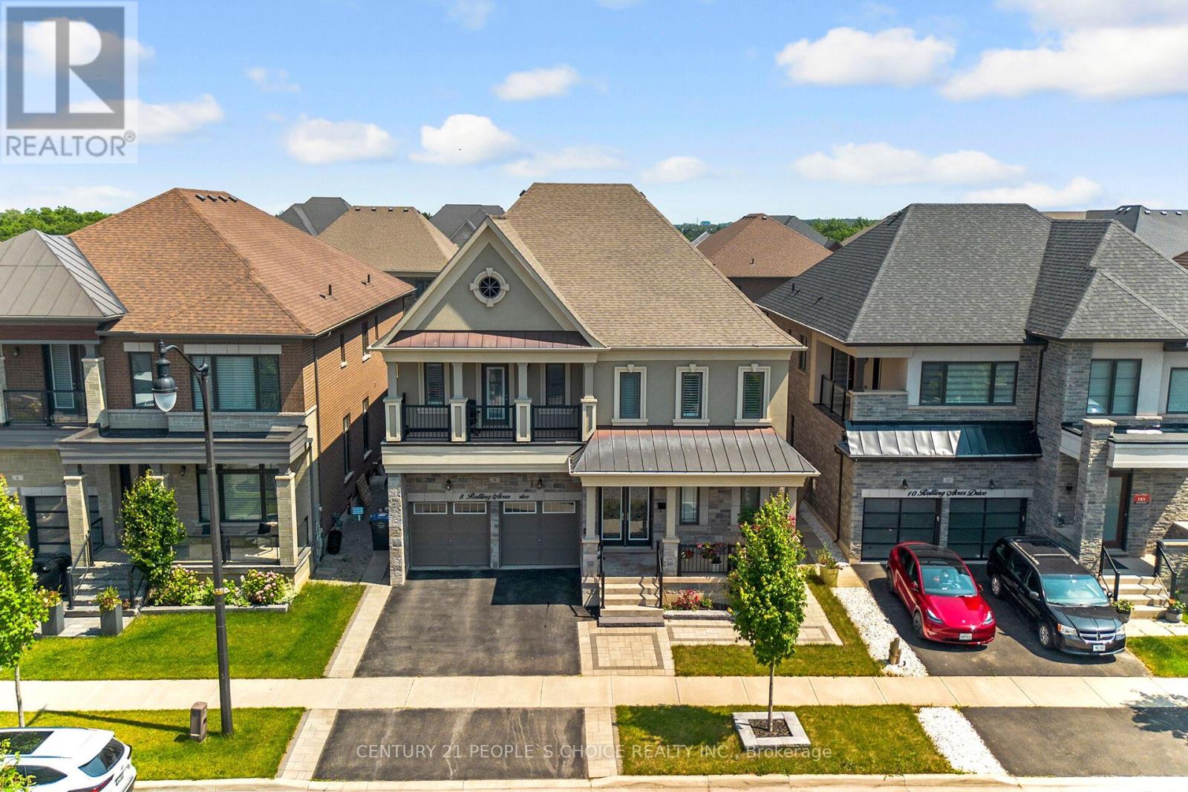11 Millwick Drive
Toronto, Ontario
5,000 Sq. Ft. of prime freestanding industrial space with E1 zoning, featuring two large 10 ft drive-in doors, tons of natural light and a 600V service. Freshly epoxied floors, extremely well-maintained throughout, with ample interior space and on-site parking. Rarely available freestanding property in this location and condition. Ideal for a wide range of industrial or commercial uses including but not limited to: Automotive; Car leasing and/or Sales; Retail; Event space; and Construction Suppliers. *Please no mechanics of any kind, food related, places of worship, fabrication and sheet metal or landscaping* (id:53661)
39 Pinehurst Crescent
Toronto, Ontario
Welcome To 39 Pinehurst Crescent - A Classic Etobicoke Beauty With Timeless Elegance Nestled In One of Etobicoke's Most Sought-After, Tree-Lined Streets. A Charming And Impeccably Maintained 3+1 Beds, 3 Baths Residence That Perfectly Blends Traditional Character With Tasteful Upgrades. From The Moment You Arrive, You're Greeted By A Stately Stone Facade, Elegant Columns, And Manicured Landscaping That Lead To A Sophisticated Double-Door Entrance. Step Inside To Discover An Inviting Living Room Filled With Natural Light Pouring In From A Full Wall Of Oversized Windows. Rich Hardwood Flooring, A Cozy Wood-Burning Fireplace With A Marble Surround, And Graceful Crown Moulding Create A Warm And Refined Ambiance Ideal For Both Entertaining And Relaxing. Flowing Seamlessly From The Living Room Is A Spacious Formal Dining Room, Highlighted By An Arched Picture Window And Garden Views. The Space Exudes Old-World Charm With Modern Comforts, Making It Perfect For Hosting Memorable Dinners. Live Out Your Culinary Dreams In The Expansive Kitchen Complete With A Centre Island, Stainless Steel Appliances, Abundant Counter & Storage Space And A Dedicated Breakfast Area Basking In Natural Light From The Floor-To-Ceiling Windows. Upstairs, A Quiet Open Concept Study Space Awaits You With A Skylight And Balcony Overlooking The Landscaped Backyard To Enjoy Summer Days And Nights. Step Into Your Private Oasis In The Backyard Featuring An Interlocking Patio & Private Rock Garden With A Waterfall, Impeccably Kept Flower Garden Filled With A Mosaic Of Flowers, Lawn Sprinkler System & Exterior Garden Lights System. Whether You're Drawn To The Curb Appeal, The Bright And Airy Interiors, Or The Serene And Private Backyard, This Home Offers The Ideal Combination Of Character And Comfort. Located In A Prestigious And Family-Friendly Neighbourhood, You'll Enjoy Easy Access To Top-Rated Schools, Golf Courses, Parks, And All the Amenities That Make This One of Toronto's Most Desirable Communities. (id:53661)
4003 - 4011 Brickstone Mews
Mississauga, Ontario
Furnished!! Bright Luxury Condo Located In The Heart Of Mississauga Square One Area With Beautiful Views,Hardwood Floors, Stainless Steel Appliances, Quartz Counter Top In Kitchen With Large Under Mount Sink. En Suite Laundry. Large Window. Steps Away From Square One, Restaurants, Sheridan College, Transit, Movie Theater, Library. (id:53661)
288 Fleming Drive
Milton, Ontario
Step into comfort, space, and style in this beautifully maintained all brick 2 storey detached home, offering approximately 3000 square feet of bright and functional living space in the sought-after Dempsey community. Designed with multigenerational living in mind, this spacious home features 6 generous bedrooms, 4 upstairs and 2 in the professionally finished basement providing plenty of room for everyone. Enjoy the inviting main floor with soaring 10 foot ceilings and large windows that fill the home with natural light. Two full kitchens add incredible flexibility, whether you're hosting family gatherings or creating separate living areas. Elegant touches like hardwood floors, crown moulding, pot lights, and a gas fireplace enhance the warmth and charm of each space. With 4 well-appointed bathrooms, convenient main floor laundry, inside access to the garage, and parking for up to 7 vehicles including 2 in the garage, every detail has been thoughtfully planned. Plus, theres no sidewalk to maintain, making everyday living even easier. Located just a short walk to Chris Hadfield Public School, shopping, restaurants, and a movie theatre, and only minutes from Highway 401 and the GO station, this home offers both comfort and convenience. Come see why this exceptional property is the perfect place to call home. Book your showing today and explore all it has to offer. (id:53661)
20 - 6855 Glen Erin Drive
Mississauga, Ontario
Opportunity to own for an amazing deal best opportunity for a buyer in todays market. Welcome to this beautifully upgraded modern condo townhome, located in a highly desirable Meadowvale town complex. This bright and open-concept home features a stylish kitchen with custom counters and a classic subway tile backsplash, seamlessly flowing into the spacious living and dining area. Accented with a white brick feature wall and cozy fireplace, the main living space also offers a walk-out to a private patio perfect for relaxing or entertaining. Recent updates include a refreshed powder room, upgraded electrical and flooring (2019), a newly added basement bathroom (2021), brand new stairs with sleek white risers and contrasting light wood treads, and new tile in the kitchen and foyer. Two parking spaces 1 designated for unit. Ideally situated close to scenic walking trails, Lake Aquitaine, top-rated schools, Meadowvale Community Centre, shopping, transit, and the Meadowvale GO Station, this home offers both modern style and everyday convenience in a family-friendly neighbourhood. (id:53661)
6 Midhurst Drive
Toronto, Ontario
Fully renovated detached home ( 50 by 120 foot) in high demand area of etobicoke. the home features double door entry, open concept living room and dining room.family size kitchen with extended kitchen cabinets, quartz counter top and back splash, pot lights,newer appliances, all bedrooms are good size with windows and closets. fully renovated washrooms. 3 bedrooms basement apartment with separate entrance to generate extra income, 3 washrooms, living room, family size kitchen,separate shared laundry. 6 car parking, big size backyard. flexible closing (id:53661)
65 - 636 Evans Avenue
Toronto, Ontario
Discover unparalleled living in this stunning 3-bedroom, 3-bathroom condo townhome located in a coveted South Etobicoke enclave! This modern unit lives like a semi-detached, offering generous space across three stories, plus a large finished basement that walks out directly to your underground parking space. Step inside to an open-concept main floor with soaring 9-foot ceilings and gleaming stained hardwood floors. The gorgeous kitchen is great for entertaining, boasting granite counters (huge island!), stainless steel appliances, a double sink, and custom-built buffet cabinetry for additional storage needs. From the spacious living room, walk out directly to your private backyard patio, exclusively for this unit, perfect for outdoor gatherings and relaxation. On the 2nd level, you have 2 large bedrooms bathed in natural light. Upstairs, the large primary bedroom is a true sanctuary, featuring a Juliette balcony, walk-in closets, and a luxurious en-suite bathroom with a massive tub designed for two! Don't forget the awesome fully finished basement, the perfect flex space - ideal for lounging, work-from-home or a kids play area! The layout offers superb flexibility, ideal for families or those seeking extra space. Just Minutes From Highway 427, Qew & Sherway Gardens, Long Branch Go Station & Kipling Subway Station Are Just Minutes Away With Ttc Stop At Door Step. Rare Exclusive Access To Underground Parking Via Basement. Extras: Existing S/S Fridge, Built-In Microwave/Hood-Fan, Stove, B/I Dishwasher, Washer & Dryer, Elf's. (id:53661)
204 Gooch Avenue
Toronto, Ontario
Move-in ready, cozy home perched on a hill with scenic views of the Humber River Valley. Newly renovated with 3 bedrooms on the second floor and a 4th bedroom in the finished basement. Features a private driveway and a separate basement entrance. Conveniently located just steps to Loblaws, one block to TTC. Warren Park Public School. (id:53661)
434 Sunny Meadow Boulevard
Brampton, Ontario
Welcome to 434 Sunny Meadow Blvd, a beautifully upgraded sun-filled corner-lot home in one of Brampton's most sought-after neighborhoods. This spacious property offers a large front lawn with exceptional curb appeal and sunlight streaming through windows on three sides. Step inside through grand double doors into a thoughtfully designed layout perfect for family living and entertaining. The main floor boasts a stunning renovated kitchen with a quartz island, matching backsplash, upgraded cabinets, and stainless steel appliances. Bright open living and dining areas are complemented by large windows, while a cozy family room features a gas fireplace and expansive corner views. Enjoy smooth ceilings with pot lights, a designer powder room with gold fixtures, and a convenient main-floor laundry/mudroom with garage and side access. Upstairs features 4 spacious bedrooms and 3 FULL MODERN BATHROOMS. The primary bedroom includes a walk-in closet and a luxurious 5-piece ensuite. Contemporary lighting and stylish paint choices elevate the overall elegance. The legal basement apartment offers a bright open-concept layout with a one-bedroom suite, and additional den, which can be used as 2nd bedroom, full kitchen, living/dining area, and updated washroom ideal for rental income or extended family. Set on a corner lot with a fully fenced backyard, this home has no carpet and upgraded flooring throughout. Just 20 meters from a bus stop, and minutes from top-rated schools, shopping, parks, transit, highways, and more this property is a true gem. (id:53661)
33 Earlsdale Crescent
Brampton, Ontario
Owner's pride, neighbor's envy. Spacious 4 Bedroom, 3 Bath, Semi On 41.4X115 Ft Corner Lot In A Quiet Mature Neighborhood. Newer Laminate on Main floor & Hardwood On 2nd Floor, Large Living Room, Formal Dining Room, Family size fully renovated kitchen with SS appliances and W/O To Fenced Side Yard, Rec Room In Basement. All Stainless Steel Appliances & Quartz counter top, brand new fence, storage shed(2024) and lovely concrete padding(2024). New driveway(2024). New 4 pc in Basement. Leaf gutter with drain pipes newer.(2024) (id:53661)
6 - 2205 South Millway
Mississauga, Ontario
Don't Let This One Slip Away! A Large, Spacious Executive Home With Approx 1,700 Square Feet Plus A Finished Basement. No Carpets-Just Stunning Hardwood Or Laminate Flooring Throughout. Step Into This Stunning Home And Be Wowed By The Custom High-End Kitchen, Featuring Sleek Granite Countertops, Top-Of-The-Line Stainless Steel Appliances, And A Bright, Inviting Breakfast Area. A Perfect Blend Of Elegance And Functionality! The Combined Living And Dining Areas Create The Perfect Space For Comfort And Style, Seamlessly Blending The Warmth Of The Sunken Living Room-Complete With A Cozy Gas Fireplace-With The Sophistication Of The Elegant Dining Area. A Truly Inviting Atmosphere! Step Out From The Living Room Onto The Expansive Oversized Deck And Embrace Outdoor Living At Its Finest! Fire Up The BBQ, Entertain Guests, And Enjoy The Sunshine In This Perfect Space For Relaxation And Gatherings. Upstairs, You'll Discover A Spacious Primary Bedroom Featuring His And Her Closets, Two Beautifully Updated Four-Piece Washrooms With Modern Vanities And Sleek Granite Countertops. Large Secondary Room. The Lower Level Extends Your Living Space With A Generously Sized Rec Room, A Well-Appointed Laundry Area, And A Spacious Utility Room-Perfect For Added Convenience And Functionality. (id:53661)
402 - 2511 Lakeshore Road W
Oakville, Ontario
Fabulous Opportunity for carefree condo living in one of Brontes most sought-after locations, Bronte Harbour Club, nestled on the shores of Bronte Creek, with one of most popular building views of Bronte Creek, a natural, tranquil setting with lush tree canopy, where you can enjoy watching paddle boarders and kayaks in the summer, stunning fall colours, and ice skating in the winter right from your own private balcony. A welcoming, bright, updated condo, 1025 Sq Ft, plus private balcony (not shared), with 2 Beds and 2 Full Baths, 2 Owned Underground Parking (Tandem - P2 #24 & 27) and 1 Owned Locker (P2 #21). Features include 9 Ft Ceilings, Living & dining room floor to ceilings windows, 2 balcony walk-outs: from Living / Dining & Primary Bedroom. New hardwood floors, elegant white Kitchen with quartz counters, breakfast bar, and backsplash. Primary Bed with walk-out to very private balcony, walk-in closet and 4 Pc Ensuite Bathroom with vanity. 2nd Bed with closet, hardwood flooring and views of the Bronte of Creek and trees. Main 3 Pc Bath with walk-in shower. Spacious foyer with large entry closet and convenient spacious walk-in Laundry / Storage room. Enjoy a wonderful community, with the conveniences of all amenities 24/7 concierge/security, smoke-free building, indoor pool/hot tub, sauna, exercise room, games room, woodworking rm, party rm, guest suite, huge outdoor terrace to relax or entertain in stunning setting. Enjoy a carefree lifestyle steps from the shores of Lake Ontario, watch boats at Bronte Marina, enjoy shops, cafes, restaurants from casual pubs, tapas & wine bars to fine dining. Close to transit, GO & QEW (id:53661)
201 - 55 Strathaven Drive
Mississauga, Ontario
Welcome to this lovely 2-bedroom, 2-bathroom suite, over 680sq. Ft. with parking included. Enjoy a clean, functional layout that makes for easy living whether you work from home, love to entertain, share the space, or simply need a bit more room. The kitchen features full-size appliances, making meal prep convenient, and the private balcony offers shade and privacy provided by beautiful mature trees.The Residences of Strathaven is truly a 5-star building, offering top-tier amenities including a gym, indoor pool, library, and playground. You are steps to everything dining, groceries, shopping, transit, and the brand-new Hurontario LRT. Just move in and enjoy! (id:53661)
1983 Burbank Drive
Mississauga, Ontario
This Home Has All The Boxes Checked Off. Impressive Curb Appeal YES. Over 3,400 Sq Ft Of Total Living Space YES 4+1 Bedroom, 4 Bathroom Home Situated In One Of Sawmill Valleys Favorite Streets Yes. Large Lot 60 X 125 Ft. This Lovingly Maintained Home Has Had All The Big Renos Done In Recent Years. Ideal For The Growing Family. Lets Start With Updates. Painted June 2025.Engineered Hardwood Floors Main Floor June 2025, New Staircase And Railing June 2025. Porcelain Tile Foyer, Powder Rm, Laundry Rm All Done June 2025. Designer Kitchen 2020 (See Photos) With Granite Counter Tops, Kitchen Appliances 2020. Furnace 2020, Roof 2014. Gutter Guards 2020, New Garage Door And Custom Stonework With Added Steel Beam For Garage Door And Surrounding Area 2019, Flagstone Custom Porch And Walkway 2020, All Windows 2007. All New Lighting On Main Floor Led Puck Lights Throughout, Front Door 2020, 3 Bathrooms Done In 2019 One Has Air Jet Tub. Gas Fireplace In Basement 2010. Open Brick Fireplace In Family Room. Completely Finished Basement With An Extra Bedroom Plus 3 Pcs Bathroom Perfect For That Teenager Or In Law. Deck Of Kitchen And Family Room For Morning Tea/Coffee Or Entertain Guests For A Little Bbq. 5 Minute Walk To Schools (Come Home At Lunch To Watch Leave It To Beaver Or Flintstones For Those Of You Who Remember The Good Old Days)Walkable To Plazas, Go Train, Buses. U Of T Campus, Plus Miles Or Nature Trails And Rivers At The End Of Your Street. South Common Rec Centre/Library Is Being Newly Rebuilt With Gym, Pool, Tennis, Skateboard Park, Plus Much More All Walkable (id:53661)
2404 - 5025 Four Springs Avenue
Mississauga, Ontario
Bright & Oversized 1+Den with Stunning South Exposure at Amber Tower!Fall in love with this airy and oversized 1+Den. This is the largest 1+Den layout in the building, offering breathtaking south-facing views of Mississauga from your lower Penthouse-level suite. Soaring 9-foot ceilings and floor-to-ceiling windows fill the space with an abundance of natural light. The builder has included advanced features on the lower penthouse level. The modern, upgraded kitchen showcases high-quality cabinetry, sleek stainless steel appliances, quartz countertops, and tasteful finishes throughout. A generous 20-foot open-concept living and dining area provides the perfect setting for entertaining or relaxing. And Wow! Private jacuzzi tub! a spa-like retreat ideal for unwinding after a long day. This Freshly painted, move-in-ready home is just steps from Square One, top-rated restaurants, parks, the GO Station, Hwy 401/403, and the upcoming LRT right at your doorstep. Enjoy a variety of amenities, including a gym, yoga studio, indoor pool, sauna, media room, party room, billiards room, guest suites, and 24/7 concierge services-you name it! One parking spot and locker are included for your convenience. With your conveniently located parking spot in the underground garage, daily living is a breeze. Don't miss out-schedule your private tour today and fall in love with your future home! (id:53661)
8 Rolling Acres Drive
Brampton, Ontario
This beautiful Country Wide built 4055 sq ft home is proudly offered by the original owners and features 5 Bedrooms and 6 Washrooms for spacious luxury living. The Grand foyer with an open concept layout is inviting and flows beautifully from formal living to formal dining room. The main floor office offers perfect workspace to work from home.The whole house boasts gleaming hardwood floors and no carpet. The main floor is 10 ft high with 8 foot doors while both the second floor and basement are 9 ft high.The extra spacious family room with gas fireplace open to kitchen and breakfast area is perfect for large family gatherings. The Kitchen with granite counters, a pantry and servary is designed to impress. Main floor laundry with mud room has separate entrance leading to basement. The circular oak staircase with iron pickets and beautiful Chandelier overhanging above takes you to spacious 5 Bedrooms, each with ensuite baths and W/I closets. Master bedroom has a huge W/I closet and custom dressing room. Other features include 7.25" baseboards on main floor, Crown moulding, California shutters, smooth ceiling, designer lights and much more.... (id:53661)
541 Sixteen Mile Drive
Oakville, Ontario
Immaculately MAINTAINED Luxury townhouse, featuring 9-foot ceilings/hardwood floors/modern kitchen/unique wall colours, fully finished basement, UPGRADED Limestone privacy porch/ Epoxy coated garage, UPDATED furnace/ EV charging/dishwasher/toilets). Under 5 minutes WALK to 3 plazas, the newly inaugurated Sixteen Mile Sports Complex, 8+ rated HDSB & HCDSB schools. STEPS away from multiple parkettes, parks and trails. Centrally POSITIONED to exit in under 5 minutes to routes of 407/401/QEW. Under 10 minutes drive to Oakville Place Mall, Go station on the one hand and comfort caretaking by Oakville Trafalgar Hospital on the other. Perfectly experiential living for newcomers and upgraders alike. (id:53661)
664 Scott Boulevard
Milton, Ontario
Beautiful, Bright, Open Concept, Freehold Townhome Located On A Corner Lot In High Demand Area In Milton! Conveniently Located Just Steps Away From Schools, Parks, Sought-After Stores and Public Transit. This Home Includes A Full-Size Built-In 2Car Garage, Updated Open-Concept Kitchen With Stainless Steel Appliances, Quartz Countertop, Backsplash And Kitchen Island. This Home Features An Abundance of Natural Light, Combined Dining/Living With Hardwood Floors, Dining Room With Walk-Out To Large Private Deck Featuring Nat. Gas for BBQ. Entire Home Is Carpet-Free And Move-In Ready! (id:53661)
601 - 2450 Old Bronte Road
Oakville, Ontario
Welcome to The Branch Condos, a contemporary new community in North Oakville that feels like living at a luxury hotel. Bright and Spacious Suite with wide plank laminate flooring, quartz counters, modern cabinetry and kitchen island. Incredible amenities include 24 hour concierge, indoor pool, steam room, rain room, party rooms, outdoor bbq's, landscaped courtyard, pet station and many more. Impress guests with the stunning 3-story lobby and access to guest suites for overnight stays. Easy access to Highways and just minutes from Oakville Trafalgar Memorial Hospital, providing seamless connectivity. For outdoor enthusiasts, nearby hiking trails and Bronte Creek Provincial Park offer the perfect escape into nature and an active lifestyle. (id:53661)
1111 Hepburn Road
Milton, Ontario
DO NOT SLEEP ON THIS OPPORTUNITY! Rarely comes to the market, Mattamy's popular Sterling model (2068sf AG) sitting on 38' wide lot, in a fabulous location with premium street number (1111), Walking distance to Schools, Parks and Shopping. Comes with separate Family Room, Living Room, Dining room and Breakfast Area. Renovated kitchen with white cabinets and quartz counter tops. Hardwood floors on both Main and second floor. Upstairs Laundry and 4 generous size bedrooms. His and Her Closet in Master Bedroom. Lots of natural light through out. Tons of walking trail around. Backyard is truly a retreat with paved patio area made of large stone slabs with distinct pattern and very low maintenance. Elementary school is right besides the house and High school and Milton Public Library are few minutes walk. (id:53661)
4 - 80 Eastwood Park Gardens
Toronto, Ontario
Step into a home where every morning feels like a quiet song and every space tells a story of thoughtful design and effortless comfort. This rare three-bedroom, three-bathroom townhouse lives like a freehold - with no neighbours above, below, or behind - giving you privacy and peace that's hard to find. From the moment you arrive, you'll feel the difference. No cramped foyer or exhausting stairs here - just a gentle welcome, whether through your covered front porch or your private built-in garage. Inside, warm hardwood floors stretch beneath your feet, custom window coverings frame sun-drenched windows, and a stunning chefs kitchen whispers promises of slow mornings and delicious meals. Gas stove, stainless steel appliances, and custom cabinetry with clever pull-outs mean every detail sings in harmony. The open-concept main floor invites light to dance from north to south, offering the perfect cross-breeze and a rhythm that feels just right. Your oversized living and dining areas flow like verses of your favourite song - easy, generous, and full of life. And yes, a main floor powder room, of course. Upstairs, find two serene bedrooms with oversized windows, a four-piece guest bath, and a proper laundry room - because some things should never be hidden away. Then, the grand finale: your third-floor primary suite. Its more than a room; its a retreat. With two fully custom walk-in closets, a spa-worthy ensuite with double vanity and oversized frameless shower, and a private terrace for sunrise coffees or sunset musings, its a space that feels like it was made just for you. Why venture outside and skip down (or up, with all those groceries!) an excessive amount of stairs to get to your car? Your very own 1.5-car garage fits for your car, your gym, your gear - whatever your life calls for - plus a covered second parking space and nearby visitor parking for when the whole band comes over. This is more than a home. Its a melody of sunlight, space, and soul. (id:53661)
61 - 60 Fairwood Circle
Brampton, Ontario
Location, Location & Location!!Well reputed Daniel Build Gorgeous well kept corner unit 3 Bedroom, 3 Bathroom Townhouse. Premium Lot Very Bright and Very Well Ventilated with Lots of Windows. No House In Front and back. Nice And Cozy. Open concept layout. Modern Kitchen w/Centre Island. Walk Out to the spacious terrace accessible from the living room. Upstairs the 3 bedrooms with walk-in closet and ensuite bathroom. Interior access to private 1 car garage. Family friendly neighborhood. Easy access to Essential amenities such as grocery stores, library, banks, eateries, public transit and schools. Additionally, it's very close to hospitals & shopping malls plus provides quick access to highways 410, 407 & 427.Great Opportunity for Buyers and Investors. Pets permitted.* At the time of possession seller will get the house cleaned and sanitized.* Walking distance to shopping plaza (Fresh-Co), walk-in clinic, shoppers drug mart, Four Major banks (CIBC, TD, BMO, Meridian), three schools and three big parks. (id:53661)
Upper - 514 Petawawa Crescent
Mississauga, Ontario
Welcome to 514 Petawawa Crescent! This spacious 4 bedroom, 3 washroom home checks all the boxes. Offering an open concept floor plan that will not disappoint. Includes modern kitchen with stainless steel appliances, gas fireplace in living room, private laundry room in basement, primary bedroom with walk in closet & private ensuite, hardwood flooring throughout, private fenced backyard and 2 parking spots (1 garage spot & 1 driveway spot). Close to highways and shopping. Visit Today! (id:53661)
4 - 2205 Lillykin Street
Oakville, Ontario
Not To Be Missed. Beautifully Designed 2 Storey Unit with an open-concept design, full of natural light creating a bright and welcoming atmosphere. Freshly painted and featuring 9-foot ceilings on the main level and a large patio ideal for entertaining. Located In The Mature & High Demand River Oaks Community. 5 Minutes To Highly Reputed White Oaks School. Walking Distance To Sheridan College. Close To Restaurants, Oakville Place Mall. Minutes To Oakville Go Station, The Q.E.W., 408 & 403. Amazing Opportunity To Live In One Of The Best City In Canada (id:53661)
























