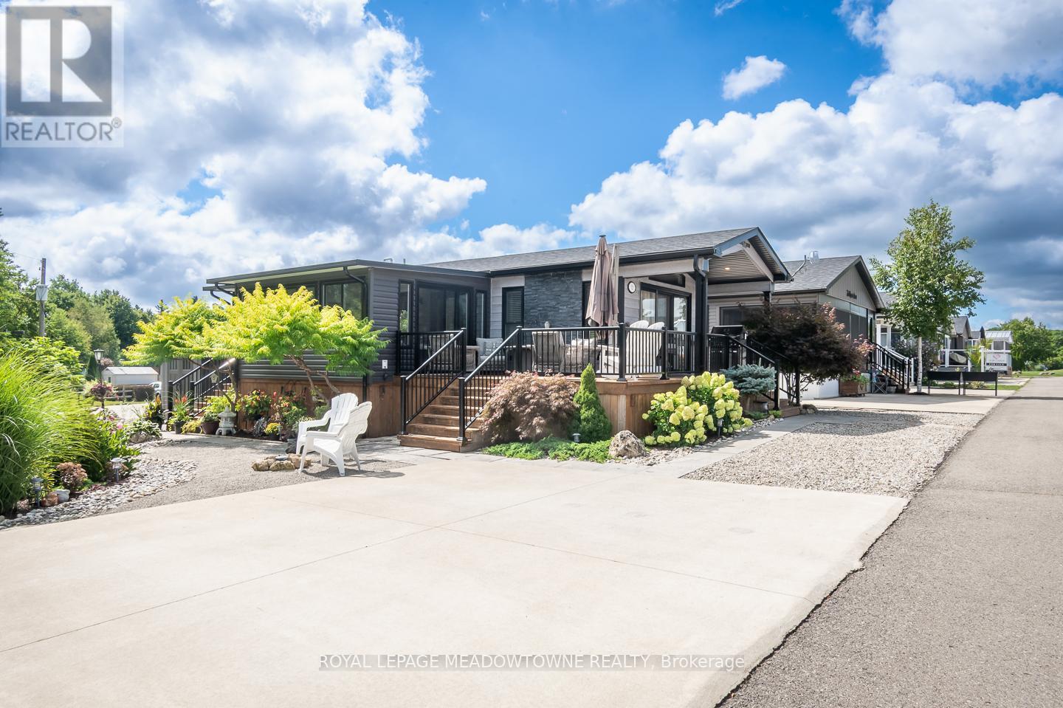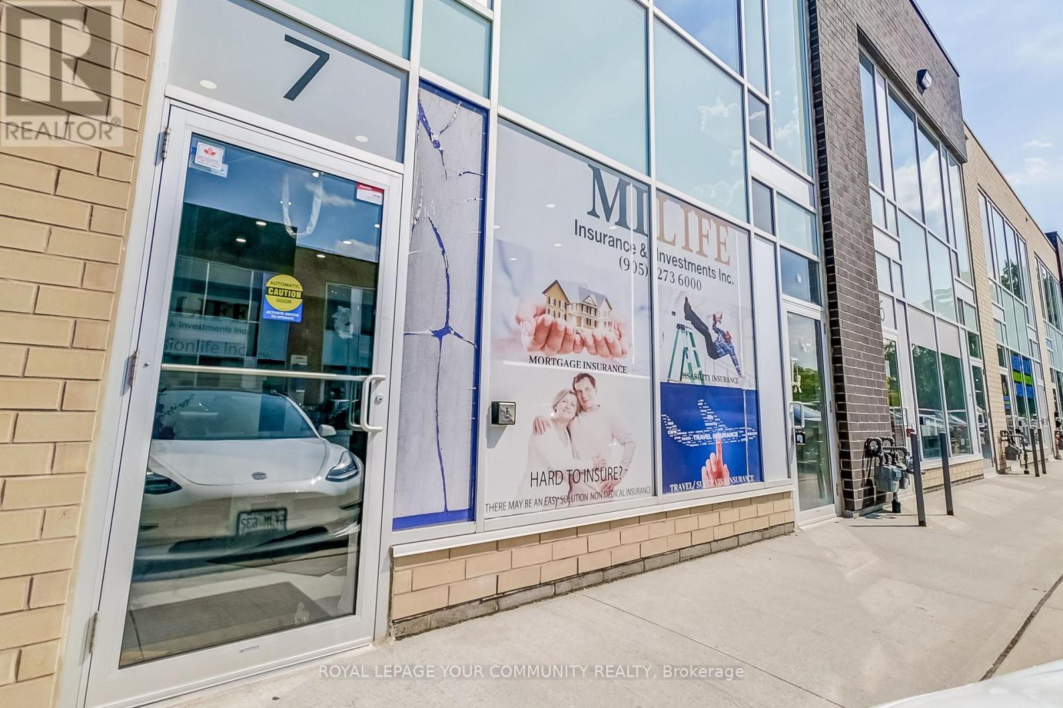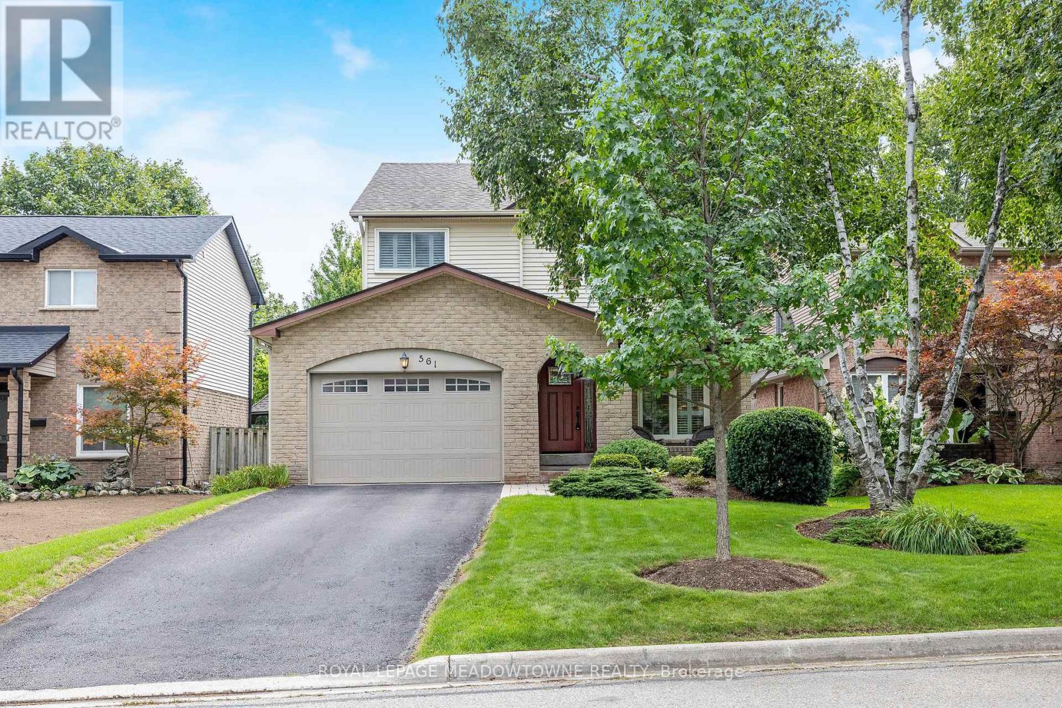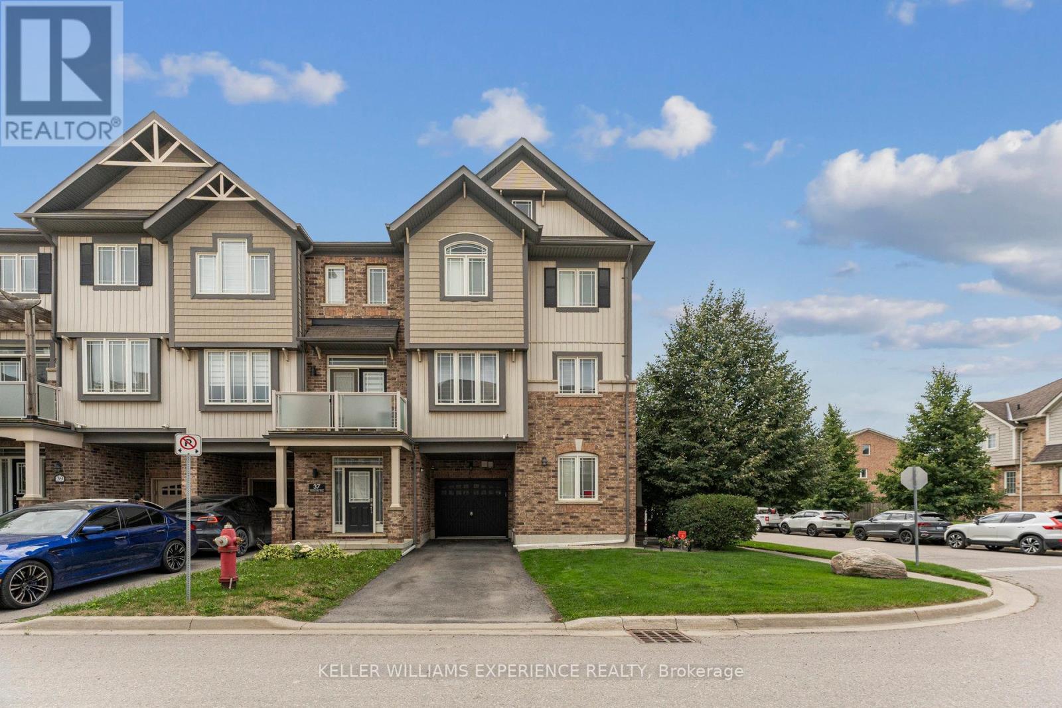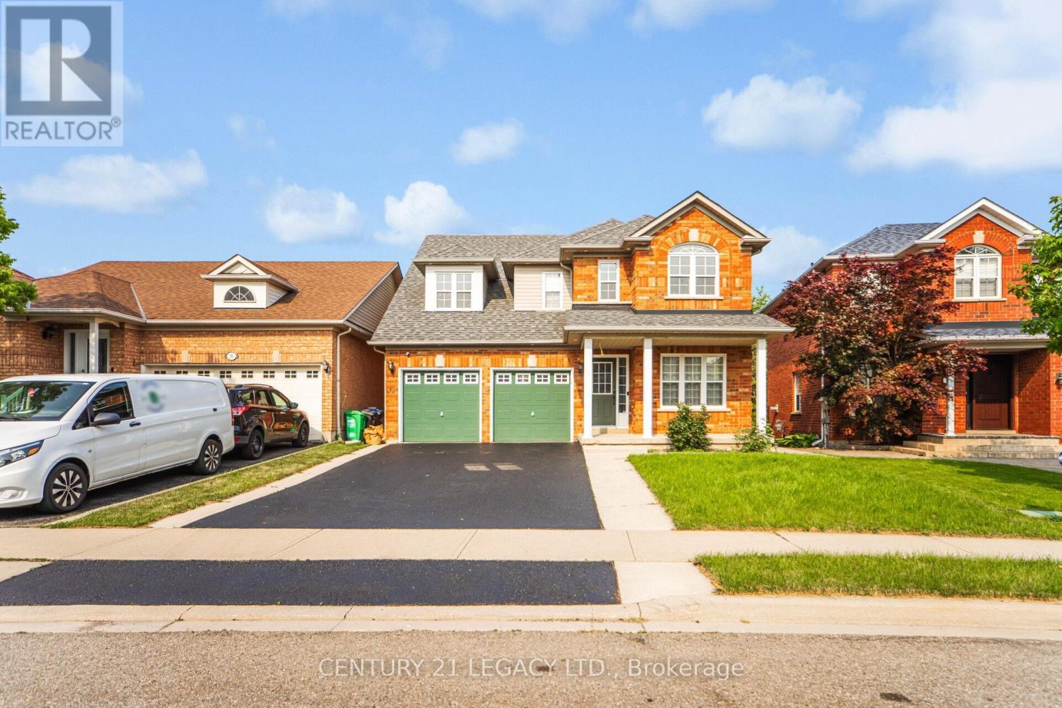162 Digby Road
Oakville, Ontario
Walk to the Lake! Welcome to 162 Digby Rd, nestled on a quiet, tree-lined street in one of Oakvilles most desirable neighbourhoods. This charming home exudes warmth and character, offering 4+ bedrooms, formal living and dining rooms, plus two family roomsperfect for todays busy family lifestyle. The recently renovated eat-in kitchen is ideal for preparing meals, while the spacious deck invites you to relax or entertain with summer BBQs. Surrounded by parks and playgrounds, with top-rated schools and public transit just steps away, this home combines comfort, convenience, and community. Dont miss your chance to make this Oakville gem your forever home! (id:53661)
929 Daryl Drive
Burlington, Ontario
A spacious 2-storey, 4-bedroom, 2-bathroom semi-detached home offering exceptional value in one of Burlington's most desirable locations. Set on a wide lot with excellent curb appeal, this property is tucked into a quiet, commuter-friendly enclave that perfectly balances convenience and lifestyle. Step inside to discover a bright, versatile layout designed for comfortable family living. With four generously sized bedrooms, two full bathrooms, and plenty of living space across two levels, this home is ideal for growing families, entertaining, or creating a home office. The location is unbeatable just minutes to Aldershot GO, Highways 403 and 407, the Royal Botanical Gardens, and vibrant LaSalle Park with its marina, trails, and waterfront views. Enjoy the ease of city living while being surrounded by nature and community amenities. Don't miss this opportunity to own a spacious 2-storey home in a prime Burlington neighbourhood (id:53661)
12 Poplar - 4449 Milburough Line
Burlington, Ontario
Perfect for those who want to live elegantly, downsize smartly, and embrace the ease of living without compromising. This is more than just a home its a lifestyle upgrade. Enjoy the perfect balance of privacy, space, and relaxed living in this beautiful home. Nestled in the exclusive gated community of Lost Forest Park, this home redefines what it means to downsize in style. Perfectly situated on a premium lot siding onto the forest for added privacy and natural beauty. Thoughtfully designed by a custom builder, this home boasts upgraded exterior finishes, stunning landscaping, a large wrap-around deck with tons of storage underneath and parking for up to 4 vehicles. Wake up each morning surrounded by nature, with the freedom to sip your coffee in the 3-season sunroom, tend to your own lush gardens, or take a leisurely stroll through the beautifully maintained community grounds. Located only minutes from everyday amenities, shopping, dining, golf courses and all the conveniences of city life giving you the best of both worlds: tranquility at home and vibrant living just around the corner. Amenities are right at your doorstep in this resort style community - an inviting clubhouse for social gatherings, a sparkling pool for summer afternoons, and recreational spaces designed for an active, connected lifestyle - a true retreat. Its the simplicity of low-maintenance living paired with the luxury of comfort, privacy, and community connection. Prepare to fall in love and discover a wonderful way to downsize. (id:53661)
East - 6-1185 Queensway
Mississauga, Ontario
Ground Floor Office Space Spanning Approx 2000sqft In A Bustling Commercial Retail & Industrial Mixed Use Newly Constructed Plaza. Professionally Finished And Move In Ready Suitable For Multiple Uses Including: Insurance, Real Estate, Law, Engineering, Accounting, Architecture, Marketing, Advertising, Design, & More. A Variety Of Businesses Within The Plaza Currently Operating Include: Medical, Pharmaceutical, Dental, Physio, Restaurant & Many More To Make This A High Traffic Area. Excellent South Exposure On Queensway Providing Visible Signage & Tons Of Natural Light. 1 Front Desks, 7 Private Offices, 8 Cubicles + 2 Private Cubicle Offices With Closed Door, 1 Kitchenette, 2 Bathrooms (1 Handicap Accessible). Property Currently Leased For Approx. $8,000 Per Month on a 3+2 Year Lease. Buyer Must Assume Tenant. Modern Finishes Throughout Including Glass Office Walls, Motion-Sensor LED Lights, Stainless Steel Appliances, Custom Cabinetry. (id:53661)
86 Saint Dennis Road
Brampton, Ontario
Rare to Find Two Car Garage & Additional Two Car parking on Driveway. Freehold Townhouse Featuring a stunning Modern Elevation in Highly Desirable Neighbourhood Close To all Amenities. With easy access to Hwy 410 and transit options, this home is also close to parks, schools, and hospitals and much more. Offering over 1900 sq. ft., this townhouse is as spacious asa semi-detached or detached home, all at an affordable price. This home boasts a modern layout with an open-concept kitchen that includes a convenient servery and stainless steel appliances along with spacious living and dining areas. Its been Meticulously maintained by the original owners. This home is an excellent choice for anyone looking to buy and raise a family. A Must-See as it reflects seamlessly blending comfort and functionality. (id:53661)
Upper - 85 Silverstone Drive
Toronto, Ontario
Welcome to this sun-filled, beautifully renovated upper-level unit featuring 3 spacious bedrooms and 2 modern bathrooms. Sitting on the east side of Silverstone Dr, the home is bright and inviting throughout the day. Offered fully furnished with elegant décor, or available unfurnished if preferred, this residence combines comfort and style with quartz countertops, premium appliances, a gas stove, smart fridge, cozy electric fireplace, and private laundry. Ideally located just 15 minutes to Pearson Airport and 9 minutes to Humber College, its a perfect choice for families or professionals. Rent: $3,700/month + 60% utilities. (id:53661)
561 Hawthorne Crescent
Milton, Ontario
Pride of ownership is apparent throughout this spacious and renovated 3 bedroom, two bath home located on a desirable and private crescent. The upgraded eat in kitchen has white cupboards, backsplash, quartz countertops, large bay window and stainless steel appliances. The large separate dining room has access to the beautifully landscaped yard with irrigation system front and back for easy maintenance, interlock patio and gas bbq line for summer enjoyment. There is also interior entry from the 1 12 car garage. A powder room at that door creates more convenience. The main floor has crown moulding & pot lights and there are California shutters throughout. The large living room overlooks the dining room and has 2 big windows allowing lots of natural light. Upstairs there is a spacious primary bedroom with closet built ins plus2 other bedrooms that have have ample space for large beds. The renovated main bath has double sinks, quartz countertops and bath with glass doors. The family room enjoys above grade windows and a gas fireplace. The finished basement offers more options for everyone in the family to have space of their own. The laundry area has been renovated and has lots of built in storage. The great location is enhanced by its walkable access to parks, schools, shopping plus the hospital is close at hand. (id:53661)
905 - 1485 Lakeshore Road E
Mississauga, Ontario
Welcome to this spacious 2 bedroom , 2 full bath condo suite at Lakewood on the Park. Sun filled corner suite offering an open concept living space with laminate wood floors throughout, updated kitchen with stainless steel appliances, tile floors and granite counter tops. First bedroom with double closet, updated main 4-piece bath, primary bedroom with walk-in closet, 4-piece ensuite and east view. Complimenting this unit is the front loading washer and dryer, ensuite storage plus locker, 2 underground parking spots with one having an EV car charger. Fantastic location on park like property with BBQ areas, tennis courts, bicycle storage, gym, spa, recreation room and more. Minutes to lake front trails, Long Branch GO train station offering TTC buses, streetcars and Miway buses. Lease start date October 15th (entire unit to be professionally painted and cleaned before lease start) (id:53661)
31 Alnwick Avenue
Caledon, Ontario
OPEN HOUSE SUNDAY, SEPTEMBER 7TH 1-3PM! This beautifully updated end-unit townhouse offers the perfect blend of style, space, and functionality in one of Caledons most desirable communities. A large private driveway and garage with direct interior access set the tone for the convenience this home provides. Inside, the expansive open-concept main floor showcases brand-new laminate flooring, upgraded baseboards, modern pot lights, designer pendant lighting, and a sleek backsplash all creating a sophisticated and inviting living space ideal for both everyday living and entertaining. The second level features three generously sized bedrooms, including a well-appointed primary bedroom, offering comfort and privacy for the whole family. Perfectly positioned close to top-rated schools, parks, trails, and all amenities, this residence is move-in ready and delivers exceptional value in a premium location. (id:53661)
28 Sunnybrook Crescent
Brampton, Ontario
Absolutely gorgeous and ready to move in! This spacious 4-bedroom detached home backs onto a serene ravine, offering a perfect blend of natural beauty and modern comfort. Featuring a LEGAL 2-BED BASEMENT APARTMENT, it's ideal for rental income or multi-generational living. The upgraded kitchen boasts quartz counters, stainless steel appliances, and a chic backsplash a dream for any chef. The thoughtful layout includes separate living and family rooms, perfect for relaxing or hosting guests. Generously sized bedrooms include a primary suite with a walk-in closet and private ensuite. Recent upgrades include new second-floor flooring and fresh paint (2025), updated vanities in two washrooms (2025), furnace and AC (2023), owned tankless water heater (2025), and new pot lights in the living, dining, and family rooms. Separate laundry for both units. Conveniently located near schools, transit, hospital, shopping, places of worship, LA Fitness, and more. A must-see property! (id:53661)
52 Atchison Drive
Caledon, Ontario
Welcome to this dream detached home, boasting over 3,000 sq.ft. of beautifully maintained living space in a serene, family-friendly neighborhood. Perfectly blending privacy and convenience, it is minutes from highways, schools, parks, and the town center. Inside, enjoy sunlit bedrooms, a spacious dining area, and a cozy living room with a fireplace. Double-glazed windows and a fully finished basement enhance this expansive living space. The upgraded kitchen features granite countertops, a smart refrigerator, and a gas oven. The vast basement, an entertainment haven, includes a 4K projector with Yamaha sound, fitness area, bar, office, and enough space to be converted into a second dwelling. Stay secure with a Ring doorbell, ADT sensors, and smart cameras. Outside, a lush backyard offers a deck, gas BBQ hookup, garden, and sprinkler system. With a 2-car garage and ample parking, you're a 1-minute walk from a park and playground, and 5 minutes from schools, trails, and the Town Community Hall with a pool, rinks, and library. Enjoy low property taxes in a safe, vibrant community near OPP and fire stations. Don't miss this rare chance to own this beautiful home with endless possibilities! (id:53661)
1207 - 4675 Metcalfe Avenue
Mississauga, Ontario
WELCOME TO ERIN SQUARE BY PEMBERTON GROUP! 9" SMOOTH CEILINGS AND FLOOR TO CEILING WINDOWS BRING IN LOTS OF NATURAL LIGHT. OPEN CONCEPT LAYOUT, 2 BEDROOMS + DEN, 2 BATHROOMS, WRAP AROUND BALCONY PROVIDING PANORAMIC VIEWS. MOVE IN READY - FRESHLY PAINTED & PROFESSIONALLY CLEANED. STAINLESS STEEL APPLIANCES. CONVENIENTLY LOCATED -WALK TO ERIN MILLS TOWN CENTRE'S ENDLESS SHOPS & DINING & CREDIT VALLEY HOSPITAL. TOP LOCAL SCHOOLS, UTM, SHERIDAN COLLEGE. COMMUTER'S DELIGHT WITH PUBLIC TRANSIT AND QUICK HWY ACCESS! BUILDING AMENITIES INCLUDE: 24 HR CONCIERGE, GUEST SUITES, GAMES ROOM, CHILDREN'S PLAYGROUND, ROOFTOP OUTDOOR POOL, TERRACE, LOUNGE, BBQ, FITNESS CLUB, PET WASH STATION & MORE! PARKING & LOCKER INCLUDED. MAINTENANCE FEES INCLUDE HEAT, WATER, ROGERS INTERNET, BUILDING INSURANCE & COMMON ELEMENTS. (id:53661)



