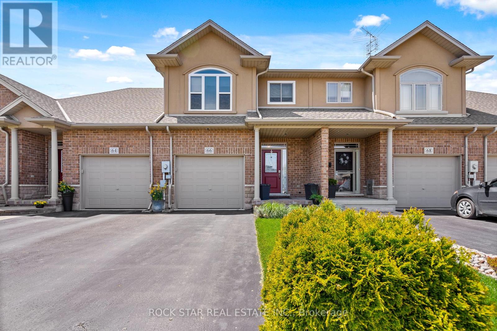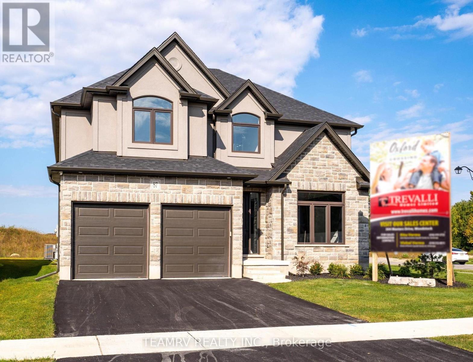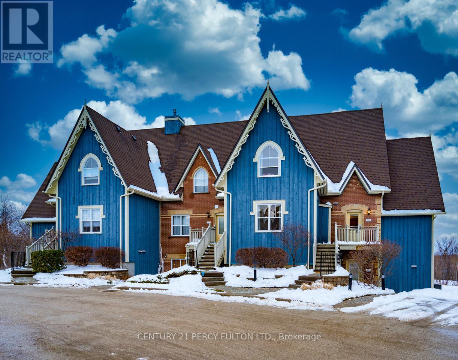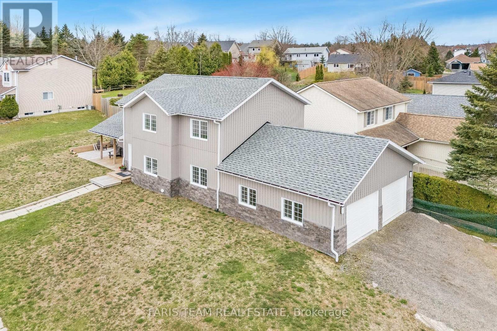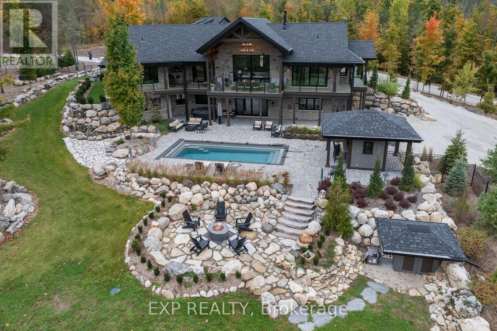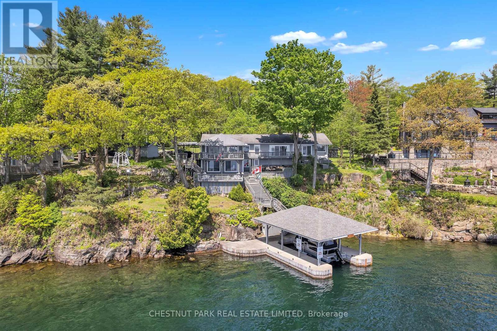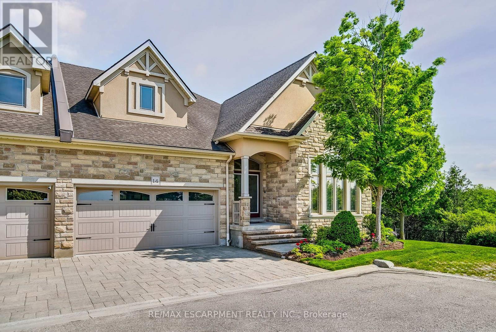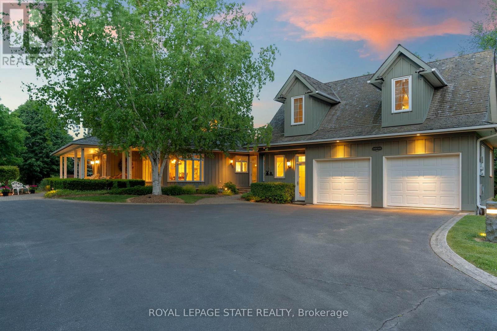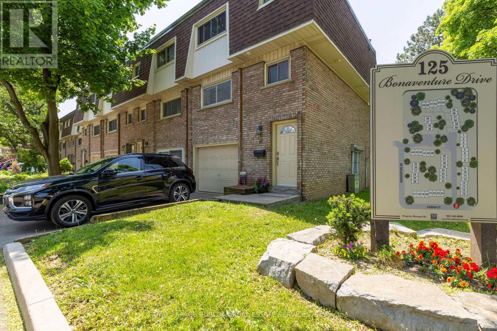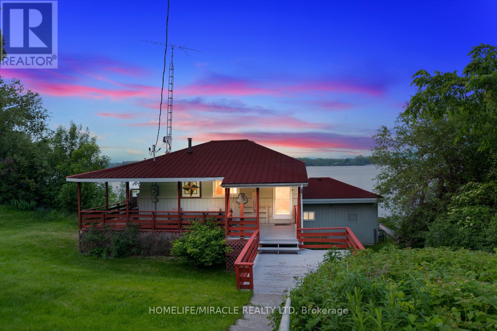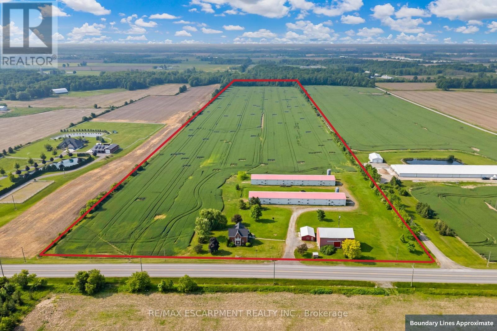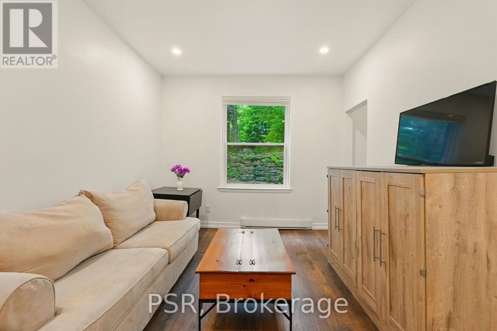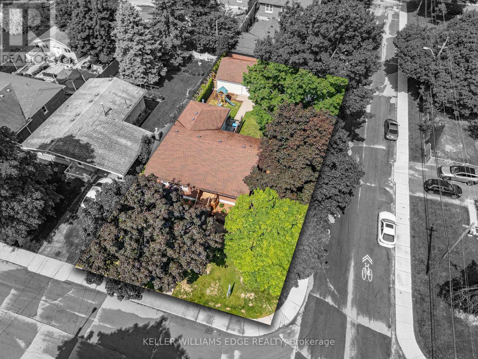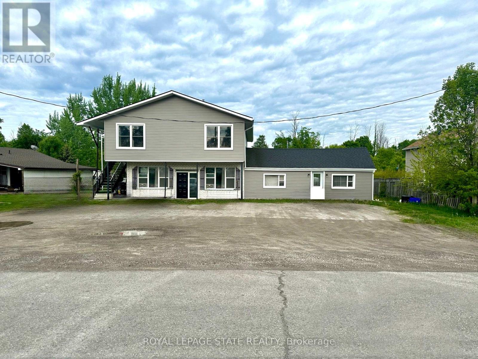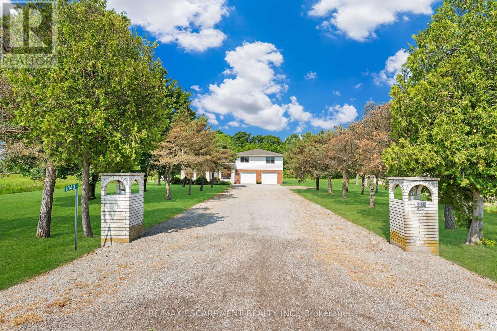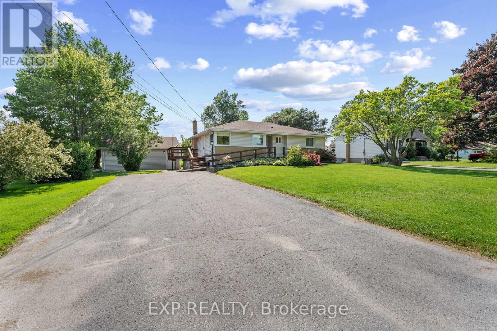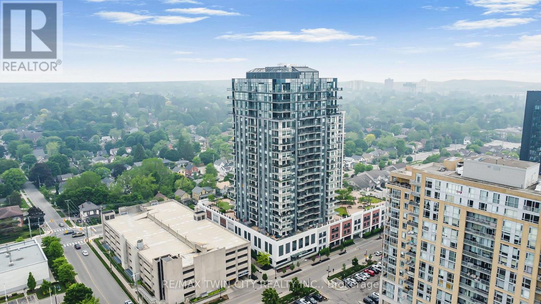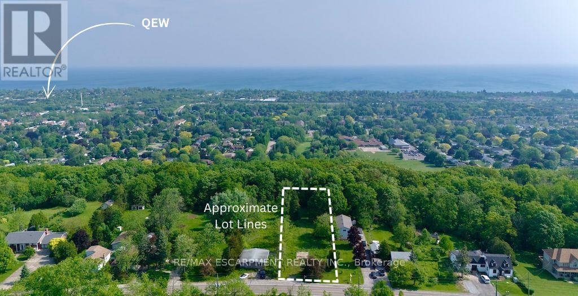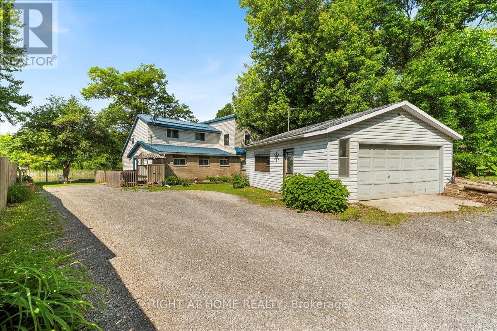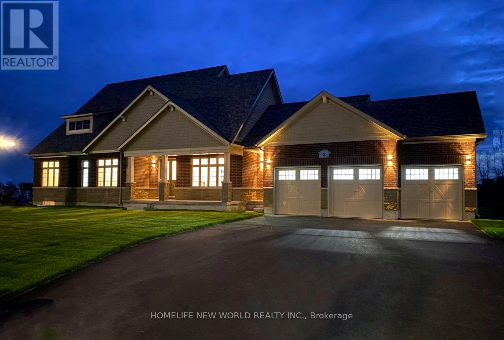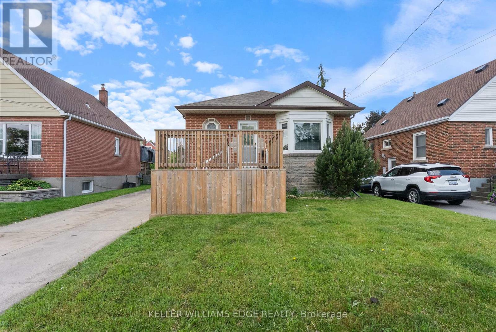Main - 66 Queenston Street
St. Catharines, Ontario
Live in the heart of the action while enjoying the comfort of a bright and functional main floor unit. This 2-bedroom, 1-bathroom apartment offers a welcoming layout with thoughtful touches throughout. The living room features built-in shelving to showcase your books, records, or décor, and the spacious foyer gives you room to stay organized as you come and go. Both bedrooms are a great size, with the primary offering a large closet. The kitchen has everything you need, and the oversized bathroom includes a large soaker tub and plenty of space for getting ready. Laundry is shared with one other unit and is conveniently located in the basement. One parking space is included, and tenants are responsible for 30% of the water, heat, hydro, and internet. Beyond the unit, enjoy unbeatable access to all things downtown, from events and live shows at the FirstOntario Performing Arts Centre to game nights and concerts at the Meridian Centre. You'll be steps from unique restaurants, coffee shops, public transit, and local schools. If being connected to the energy of the city is your kind of lifestyle, this is a great place to call home! (id:53661)
66 Tanner Drive
Pelham, Ontario
Welcome to 66 Tanner Dr. A quality built 2-story executive townhome in the charming community of Fonthill! Nestled in a quiet, family friendly neighbourhood, the home features 3 bedrooms, 3 bathrooms, an attached garage and over 1,600 sq. ft. of living space, offering the perfect blend of comfort and style for your family. Stepping inside you are welcomed in to 9-ft ceilings, rich-toned hardwood floors, and a bright, open-concept layout. Large windows and sliding doors from the living and dining areas provide a seamless flow between the main living areas and backyard. You'll love cooking in the spacious kitchen which provides ample storage and counter space as well as a breakfast island. There is also a powder room on the main level for added convenience. A solid wood staircase leads you upstairs to the bedroom level where the primary suite features a 3PC ensuite bathroom as well as his & hers closets. Two additional bedrooms and a 4PC bathroom offer plenty of space for family or overnight guests. If you're looking to add value to the home, the unfinished basement is a great place to do so! Already roughed-in for a fourth bathroom, this space is a blank canvas for you to finish to your own specifications. Stepping outside, the fully-fenced backyard is a lovely place to relax and unwind in the warm summer months whether it's sitting in the sun on the newly built deck or tending to the garden. You'll love living in Fonthill - a quaint community known for its small town feel while having access to all conveniences nearby. Here you'll be close to great schools, parks, shopping and more. The Steve Bauer Trail is only minutes away as is the 406 highway for commuters. Book your showing today! (id:53661)
56 Redstart Drive
Cambridge, Ontario
Discover this charming 3+1 bedroom, 4 bathroom Mattamy-built home, nestled in the heart of North Galt, one of Cambridge's most desirable neighbourhoods. Just minutes from Highway 401, top rated restaurants, and vibrant shopping centers, this home perfectly blends convenience, comfort, and charm, a place where cherished family memories are waiting to be made. Step inside to find a main floor bathed in light, with stylish pot lights and windows creating a warm ambiance throughout. The kitchen is the heart of the home, boasting stainless steel appliances, elegant quartz countertops, and a walkout to the backyard patio, a perfect spot for morning coffee or evening barbecues. Overlooking the cozy family room, the kitchen's layout ensures effortless connection between cooking, relaxing, and entertaining. The living room offers a welcoming retreat, seamlessly flowing into the dining area, a perfect setting for sharing meals and laughter with loved ones. Upstairs, the primary suite welcomes you with relaxation in mind, featuring a 4pc ensuite and a walk-in closet. It's the perfect spot for a peaceful night's rest. Two additional bedrooms with generous closet space and a convenient laundry room complete this level, making daily living simple and organized. The finished basement provides even more space to enjoy. With a bright, open rec room adorned with pot lights, a fourth bedroom, and a 3pc bathroom, it's a versatile area for movie nights, hobbies, or hosting guests. The generously sized, fenced backyard provides a peaceful retreat for outdoor fun, gardening, or quiet relaxation. Offering about 2,500 square feet of thoughtfully laid out living space, this home provides a comfortable environment for everyday life and It's ready for you to move right in! (id:53661)
87 Burton Street
East Zorra-Tavistock, Ontario
Builder's Model Home loaded with upgrades - Mansfield Floor Plan - 3148 Sq.ft., Built By Trevalli Homes In Oxford Crossing, A Family-Friendly, New Home Community Located In the Quiet Neighbourhood of Innerkip, Is Sure To Impress You. You Are Welcomed With Open To Above Foyer, Formal Sitting and Dinning Rm, & Sep. Family Rm With Oversized Island In Kitchen On The Main Floor. Second level has Four Bedrooms with three bathrooms and also an extra bonus room. Perfect For Those Looking To Elevate Their Lifestyle With Access To All The Amenities With A Small-Town Vibe. Minutes From School, Golf Course, Downtown Woodstock, 401 & 403. (id:53661)
94 West 32nd Street
Hamilton, Ontario
Discover 94 West 32nd Street, nestled in Hamilton's coveted Westcliffe neighborhood. This fully permitted renovated legal duplex offers an exceptional opportunity for homeowners and investors alike. The main residence features a thoughtfully designed layout with three spacious bedrooms, a full bathroom, a convenient powder room, and an upper-level laundry facility. The heart of the home boasts a custom-designed kitchen adorned with premium finishes and bespoke cabinetry, seamlessly flowing into the living and dining areas. The lower-level apartment, accessible through a separate entrance, presents a comfortable one-bedroom suite complete with a full bathroom and its own laundry amenities, ensuring privacy and convenience for tenants or extended family members. Situated in a tranquil, family-friendly area, this property is mere steps away from top-rated schools, lush parks, and efficient public transit options. Outdoor enthusiasts will appreciate the proximity to scenic trails and the renowned Chedoke Stairs, perfect for hiking and biking adventures. Additionally, the vibrant local community offers a variety of shopping centers, dining establishments, and entertainment venues, all within easy reach. Experience the perfect blend of contemporary design and prime location, a true gem in Hamilton's real estate landscape. (id:53661)
211 - 184 Snowbridge Way
Blue Mountains, Ontario
Welcome to 211 - 184 Snowbridge Way, a beautifully designed 3-bedroom, 2-bathroomupper-level condo in the sought-after Historic Snowbridge community at Blue Mountain Resort. This fully furnished, turn-key property is more than just a home; its a year-round lifestyle investment. Wake up to unobstructed golf course views from your private balcony, master bedroom, and dining area, the perfect setting for your morning coffee or evening glass of wine. The open-concept layout features soaring vaulted ceilings, a cozy gas fireplace, and sun-drenched interiors thanks to oversized windows that invite natural light all daylong. The spacious primary suite includes a private 4-piece ensuite, while two additional bedrooms and a second full bath comfortably accommodate family and guests. This unit is ideal for extended stays or high-yield short-term rentals. An oversized washer and dryer are included for convenience, along with a ski locker for secure gear storage. Enjoy access to a free resort shuttle that takes you directly to Blue Mountain Village, the ski hills, restaurants, and nightlife making it perfect for both ski days and evenings out. In the warmer months, you're just minutes from private beaches, scenic hiking trails, and golfing, making it the ultimate four-season getaway. Owners also enjoy a seasonal outdoor pool, and the property is licensed for short-term accommodation, offering an excellent opportunity for personal use, consistent rental income, or both. Whether you're skiing, hiking, relaxing, or exploring, Snowbridge is your perfect escape year-round. (id:53661)
4 Ditchburn Drive
Seguin, Ontario
Experience the pinnacle of Muskoka luxury at Stormy Point on Lake Rosseau, one of the region's most exclusive and rarely offered enclaves. This exceptional property presents a once-in-a-generation opportunity. With only four cottages on this private point and no availability in over 20 years, this is truly a rare find. Set on over 2 acres with 433 feet of pristine shoreline, the timeless 5,000+ sq. ft. cottage offers 5+1 bedrooms and 7 bathrooms, designed with uncompromising attention to detail. Soaring two-storey ceilings and a dramatic central cut-stone fireplace anchor the grand open-concept living area, where floor-to-ceiling windows frame breathtaking lake views from every angle. The kitchen features a large centre island with seating and its own fireplace, flowing seamlessly into the inviting Muskoka room, an ideal space for relaxed entertaining in any season. A private master wing includes its own fireplace, walkout to a stone patio, and a beautifully appointed spa-like ensuite. At the waters edge, a stunning two-storey, double-slip boathouse offers south and southwest exposure, capturing iconic Muskoka sunsets. Complete with indoor and outdoor living areas, a rooftop deck, bedroom, 2 bathrooms, and a kitchenette, it's a showpiece for lakeside entertaining. Additional features include a 2-car attached garage and beautifully landscaped grounds that offer privacy and tranquillity. This is more than a cottage, its a legacy property, where unforgettable memories are made and passed down through generations. An unmatched retreat on Lake Rosseau. (id:53661)
204 - 130 Steamship Bay Road
Gravenhurst, Ontario
Top 5 Reasons You Will Love This Condo: 1) This spacious condo frames sweeping views of iconic Lake Muskoka and puts you just steps from the vibrant Muskoka Wharf, home to boutique shopping, dining, golf, and endless lakefront activities, whether you are teeing off, setting sail, or simply savouring a sunset from your balcony, this is Muskoka living at its finest 2) Downsize without compromise; this spacious condo presents over 1,300 square feet of elegant living, plus two parking spaces and two storage units 3) Thoughtfully upgraded with stylish wallpaper, designer paint colours, chic lighting, crown moulding with bold contrast, high speed internet, and composite balcony flooring 4) With the primary and second bedrooms thoughtfully positioned on opposite sides of the suite, this layout offers ideal privacy for guests, family, or a quiet home office setup 5) Whether you're seeking a weekend getaway or a year-round residence in Muskoka, you can appreciate recreational activities right outside your door, dine waterside at Dock of the Bay, and take advantage of all the amenities Gravenhurst has to offer. 1,399 above grade sq.ft. Visit our website for more detailed information. (id:53661)
15 Lankin Avenue
Bracebridge, Ontario
Top 5 Reasons You Will Love This Home: 1) Completed in 2023, this thoughtfully designed, energy-efficient home begins in the heart of it all, a warm and welcoming kitchen where conversations flow as easily and every meal feels like a special gathering 2) Established within the quiet charm of the Covered Bridge community in Bracebridge, you're just around the corner from the fairways of Muskoka Highlands Golf Links and the beauty of cottage country 3) The oversized double garage isn't just for parking, it's a storage haven with space for two large vehicles, bikes, and tools 4) Downstairs, a bright and open basement is your blank canvas, ready to become the ultimate family movie zone, home gym, extra bedrooms, or a fun hangout for kids and guests 5) Built with smart energy-saving features like R60 ceiling insulation, LED lighting, and insulated concrete forms, delivering long-term comfort. 2,099 above grade sq.ft. plus 941 sq.ft. finished basement. Visit our website for more detailed information. *Please note some images have been virtually staged to show the potential of the home. (id:53661)
5950 Regional Road 65
West Lincoln, Ontario
An exceptional agricultural opportunity with over 50 acres in West Lincoln! This property offers 35 workable acres and an established poultry infrastructure, presenting an ideal opportunity for commercial farming operations or agricultural investment. Three operational poultry barns with significant capacity. The 2 level primary barn measures at 260' x 40'. The second barn is 3 levels and 125x40, and the third barn is 2 levels measuring 176 x 38. Combined barn square footage is over 49,000 square feet! A drilled well services all three barns and the residence. Two-storey farmhouse with vinyl siding. The home has 1,680 square feet, four bedrooms and 2 full bathrooms. Convenient main floor laundry. This property combines productive agricultural land with established poultry facilities, making it perfect for farming operations. (id:53661)
49 Dennis Avenue
Brantford, Ontario
Welcome to a standout gem in Brantfords most coveted neighborhood! This impressive 2662 sqft detached home on a premium almost 80' wide lot (in front) offers a unique blend of charm and modernity nestled just minutes from Hwy 403 and a stone's throw from the picturesque Grand River, you'll enjoy beautiful trails perfect for morning and evening strolls. Features a very practical and spacious layout with a huge great room, dining room and a spacious kitchen with an island. Beautiful oak stairs lead you to second floor that features 4 spacious bedrooms and 3 full washrooms. The residence showcases a thoughtfully designed layout with over $60,000 invested in upgrades from the builders design studio, ensuring top-notch quality and elegance throughout. From the exquisite craftsmanship to the meticulous attention to detail, every aspect of this home reflects superior standards. High end Samsung appliances with a Gas Stove. 200 Amp Panel, 24X24 tiles throughout tiled areas, custom zebra blinds, Oak stairs and lot more upgrades. (id:53661)
735 Wellington Avenue S
North Perth, Ontario
Spacious, bright, and move-in ready, this Listowel bungalow offers an open-concept kitchen, dining, and living area with a walkout to a covered porch and a generously sized backyard. The main floor features three bedrooms, two full bathrooms, and a convenient laundry room.The fully finished basement includes a large rec room, two additional bedrooms, a three-piece bathroom, and a second kitchen, perfect for rental potential. Tenants can enjoy private access to the basement through the garage. Additional highlights include a workshop and ample storage space.An attached double garage and efficient geothermal heating ensure year-round comfort. The expansive backyard also features a large storage shed, ideal for a man cave, hobby shop, or future detached workspace, perfect for families or anyone who values extra room to grow. (id:53661)
34 Parkvale Drive
Kitchener, Ontario
Rare Opportunity in Huron Park! Discover this stunning custom-built home with a walk-out lower level backing onto protected forest, located in the highly sought-after and family-friendly Huron Park community. Offering approximately 2,500 sq. ft. of luxurious living space, this 3+1 bedroom, 4-bathroom residence is filled with premium upgrades and designer finishes. A dramatic two-storey foyer welcomes you with custom millwork, coffered ceilings, and a striking circular staircase. The bright, open-concept layout features a gourmet kitchen with floor-to-ceiling windows, premium stainless steel appliances including a new electric range, and a spacious dining area that opens to a large deck. The great room boasts a gas fireplace with an elegant stone surround, perfect for relaxed gatherings. The primary suite includes walk-in closets and a spa-like ensuite with newly upgraded faucets and sink bowls. The finished walk-out basement adds versatility with a fourth bedroom, a 3-piece bath, and a large recreation area ideal for guests or extended family. Additional highlights include engineered hardwood on the second floor, porcelain and hardwood flooring on the main level, updated light fixtures, a new ceiling fan, and laundry with a new washer and dryer. Enjoy the beautifully landscaped, fully fenced backyard with stained decking (June 2025), wrought iron fencing, and a custom garden shed. Major updates include a new gas furnace (August 2024), water softener (September 2024), tankless RO water purifier, and a new dishwasher, ensuring comfort and efficiency throughout. Located close to top-rated schools, parks, shopping, and major highways, this home blends elegance, function, and location. A true gem, don't miss it! Some photos have been virtually staged. (id:53661)
195718 Grey 7 Road
Grey Highlands, Ontario
Welcome To An Extraordinary Estate That Redefines Luxury Living - An Architectural Masterpiece-Nestled In The Heart Of Nature, Offering An Unparalleled Lifestyle Of Comfort, Elegance, And Serenity. This Residence Is A Sanctuary Of Sophistication, Meticulously Crafted With The Finest Materials And Attention To Detail And Set On An Expansive 50-Acre Parcel That Backs Onto Pristine Conservation Land. From The Moment You Arrive, The Grandeur Of This Estate Is Unmistakable. The Home Is Constructed With ICF, Ensuring Superior Energy Efficiency. Step Inside To Discover Radiant In-Floor Heating Plus Three Fireplaces, Which Provide A Warm And Inviting Ambiance Year-Round. The Heart Of The Home Is A Chefs Dream Kitchen, Outfitted With Top-Of-The-Line Appliances Including Double Ovens, A Gas Cooktop, And Custom Cabinetry. Whether You're Preparing A Casual Breakfast Or Hosting A Gourmet Dinner Party, This Kitchen Is Designed To Inspire Culinary Creativity. The Open-Concept Layout Flows Seamlessly Into The Dining And Living Areas, Where Cathedral Ceilings And Floor-To-Ceiling Windows Frame Breathtaking Views Of The Stunning Beaver Valley. Step Outside Onto The Massive Wrap-Around Deck, Fully Covered To Provide An Exceptional Outdoor Dining Experience In Any Weather. This Space Is Perfect For Entertaining Guests Or Enjoying Quiet Moments Surrounded By Natures Beauty. The Lower Level Of The Home Walks Out To A Private Swimming Pool And Hot Tub, Enclosed Within A One-Acre Fenced Area That Offers Both Security And Serenity. The Estate Includes A Luxurious In-Law Suite For Family As Well As A Massive Garage - For All Of Your Toys-Complete With Sauna And Gym! This Estate Is More Than A Home - Its A Lifestyle. Every Element Has Been Thoughtfully Designed And Expertly Executed To Provide The Ultimate In Luxury, Privacy, And Connection To Nature. Whether Youre Seeking A Full-Time Residence, A Weekend Retreat, Or A Legacy Property To Be Cherished For Generations- Your Search Is Over. (id:53661)
141 Kerry Hill Crescent
Ottawa, Ontario
Welcome to 141 Kerry Hill Crescent, an extraordinary custom-built estate nestled in the prestigious Kerscott Heights enclave of Dunrobin, offering the perfect blend of luxury, privacy, and timeless elegance. Situated on approximately 2 acres of professionally landscaped grounds, this meticulously maintained brick residence boasts over 7,000 square feet of fully renovated living space, featuring high-end finishes, engineered white oak flooring, and an abundance of natural light throughout. The grand circular foyer with its sweeping staircase sets the tone upon entry, leading into expansive formal living and dining areas designed for both intimate family moments and grand-scale entertaining. The gourmet kitchen is truly the heart of the home, equipped with dual islands, top-of-the-line appliances, custom cabinetry, and a stunning palladian window overlooking lush, manicured grounds. The adjacent double-height family room with soaring ceilings and oversized windows creates a warm and inviting atmosphere ideal for gatherings. The left wing of the home offers a private sanctuary with a massive primary retreat complete with spa-like ensuite and walk-in closets, while the upper level includes four additional bedrooms, each generously sized and thoughtfully appointed, along with multiple full bathrooms and a library landing. The fully finished lower level provides even more space with recreational and games rooms, a guest suite, and ample storage, making it perfect for multi-generational living or extended guest stays. Outside, the backyard oasis features an inground swimming pool, interlocking walkways, mature trees, and an automatic gated entry that enhances the property's exclusivity and security. Additional features include six bedrooms, six bathrooms, two fireplaces, central air, water treatment systems, automated garage doors, and premium finishes throughout. (id:53661)
904 Bamford Terrace
Peterborough North, Ontario
Stunning south facing 4-bedroom, 3-bathroom home. Modern, bright & open concept layout with 9' Ceiling on main floor. The luxurious master bedroom boasts a 4-piece ensuite and a walk-in closet, while the conveniently located laundry room is on the same floor as the bedrooms. The living room is spacious and perfect for relaxing. Harwood floor thru-out the whole house. You'll love its prime location that's within walking distance to Jackson Park and close to all amenities, as well as a short distance to the Hwy 115, located in the trails of Lily Lake. Don't miss out on the opportunity to make this newly built home your own and move in today! (id:53661)
35 Riverview Drive
Front Of Leeds & Seeleys Bay, Ontario
At the river's edge, this home offers a rare opportunity to own a beautifully maintained waterfront retreat with outstanding views of the Thousand Islands. This impeccably presented home features open-concept principal rooms that seamlessly flow toward the water, with expansive windows and a walkout to a fabulous entertaining deck, the perfect spot for relaxing or hosting. Inside, you'll find 2+1 bedrooms and 3.5 bathrooms, including a luxurious primary suite with a walk-in closet, fireplace, and it's own private deck access. A fabulous guest suite on the lower level includes a walkout to a secluded deck with a hot tub, offering guests both privacy and comfort. Ideal for boating and swimming enthusiasts, the property boasts deep water access, an impressive concrete boatport with boat lift, and excellent swimming off the dock. The professionally landscaped grounds are filled with stunning hydrangea beds. Located just 30 minutes from Kingston and Brockville, this exceptional waterfront home combines privacy, comfort, and convenience a perfect escape or year-round residence on the St. Lawrence. (id:53661)
1013 Silverdale Road
Peterborough West, Ontario
Bright & Spacious 1-Bedroom Walk-Out Apartment. All Utilities Included. West End Peterborough. Nestled in the quiet and desirable West End of Peterborough, this 1-bedroom walk-out basement apartment offers comfort, convenience, and a rare sense of privacy. all for $2,000/month All utilities included (hydro, water, air conditioning, cable TV, and high-speed internet). Step into an extremely spacious living room featuring a cozy fireplace, perfect for relaxing evenings. The functional galley kitchen, large windows, and natural light throughout add to the warm, inviting atmosphere. This unit also includes 2-car parking, a private separate entrance, and access to shared laundry. Lawn care and snow removal are included, making year-round maintenance worry-free. Backs onto green space, offering a tranquil view and easy access to nearby parks. Just minutes from shopping, public transit, highway access, and all the essentials. Ideal for a senior couple or mature professional seeking a peaceful, well-appointed home in a great neighbourhood. Don't miss your chance to view this exceptional space. (id:53661)
2360 Honey Harbour Road
Georgian Bay, Ontario
Live the Georgian Bay lifestyle without the waterfront price tag. This newly built custom home in Honey Harbour is a boaters dream - just steps from marinas, public boat launches, and potential boat slip access on Georgian Bay. Enjoy all the perks of waterfront living without the premium, with world-class boating, fishing, and ice fishing at your doorstep. Designed for comfort and year-round enjoyment, this 3-bedroom, 5-bathroom home offers a main-floor primary suite with ensuite, open-concept kitchen, living, and breakfast area, plus a dedicated office for work-from-home ease. A large backyard deck with firepit and a tree-lined setting creates the perfect backdrop for relaxing or entertaining outdoors. The finished basement offers a spacious recreation area, while the garage provides tall ceilings and ample storage for outdoor gear. Whether you're hitting the snowmobile trails from your backyard, heading to nearby ski hills, or making a quick trip to the LCBO, general store, or local school - everything is close at hand, with easy access to Highway 400 for weekend escapes or daily commutes. This is your gateway to four-season fun in Muskokas best-kept secret - Honey Harbour. (id:53661)
410 Island 10
Douro-Dummer, Ontario
A Rare Opportunity on Stony Lake - "The Jewel of the Kawarthas". Custom built by local craftsman - Glenn Bolton and company. Tucked into a quiet bay in the heart of Stony Lake, this TURNKEY three bedroom cottage offers spectacular views, vaulted ceilings, tongue and groove pine detailing. Nestled among majestic, mature pines and rugged granite outcroppings, the setting is quintessential Canadian Shield beauty. This classic, three-season retreat features lake views, an open concept great room with wood-burning stove, a kitchen with pine cabinetry, and large dining room. An expansive screened sunroom with "weatherwall" style windows, perfect for lounging, dining, or simply soaking in the scenery and sunset views. Three spacious bedrooms, with good closet space and a three-piece bathroom. The private shoreline stretches approximately 165 feet with deep, clean swimming water and a large dock ideal for boating, swimming, and sunning. A short boat ride connects you to Juniper Island - the hub of Stony Lake cottager life - with access to the activities offered by Association of Stony Lake Cottagers (ASLC) and Stony Lake Yacht Club (SLYC), swimming, canoeing, tennis, pickleball, fitness classes, square dances, and a seasonal store/canteen. Nearby are Carveth's Marina, Kawartha Park Marina, McCracken's Landing, and Wildfire Golf Club. This is a rare chance to own a special piece of Stony Lake. Whether you're relaxing on the dock with a book, swimming in deep water, gathering for a bonfire under starry skies, or simply taking in the ever-changing lake views, this property offers a private, tranquil setting yet easy access to the Marina and a vibrant community life. Easy cottage living awaits...welcome to your Stony Lake sanctuary. (id:53661)
14 - 19 Simmonds Drive
Guelph, Ontario
LOCATION! LOCATION! LOCATION! This beautiful, executive, end unit townhome has east, south and west views of the adjacent Conservation Lands. The nature views are stunning, and the southwest exposure of this unit offers an abundance of natural light, yard space and amazing sunset views. This is the best lot situated within the 46-unit complex and located within easy access to a variety of shopping and social services. The front exterior stands out with an upgraded garage door and front steps. The 2,171 square foot main floor features soaring 17-foot ceilings, an elegant formal dining room, and upgraded surround sound with in-room controls throughout, creating the perfect setting for both entertaining and everyday luxury. Enjoy preparing meals with high quality Wolf and Sub-Zero appliances in the kitchen along with beautiful granite counters with lots of cabinet space. The lower level contains a full walkout to a private patio. Venture into the basement where you'll find stunning hardwood flooring, a cozy gas fireplace, a third bedroom and full bathroom. The basement offers plenty of extra room and versatile storage, giving you the freedom to customize it for whatever you need - be it a home gym, office, or entertainment area. This home is built for easy living with wide doorways and tons of space for extended family and friends to visit and enjoy. You will not want to miss out on owning this highly desirable quality home, not only because of its location in north Guelph with easy access to Victoria and Woodlawn Roads; but also because of the spectacular natural views and the quality executive features built by one of Guelph's premier home builders. All this with low monthly fees! RSA. (id:53661)
530 - 10 Mallard Trail
Hamilton, Ontario
Welcome to the newly built Trend Boutique Condos in the heart of Waterdown! This modern 1-bedroom, 1-bathroom unit offers just over 600 sq ft of bright, south-facing living space. This unit also includes 1 underground parking, 1 locker, and convenient in-suite laundry. Designed with elevated finishes throughout, the kitchen showcases elegant quartz countertops, upgraded bathroom while the pendant lighting above the island adds a stylish, modern touch. Enjoy additional upgrades throughout the unit, along with energy-efficient geothermal heating and cooling for year-round comfort. Located in a highly sought-after area, this condo offers access to top-tier amenities including a fully equipped gym, spacious party room, rooftop patio, bike storage, and shared access to all Trend community buildings and amenities. Ideal for first-time buyers or investors, this home is close to shopping, dining, transit, and more. Its the perfect blend of comfort, convenience, and contemporary living! (id:53661)
5 Terrace Hill Road
St. Catharines, Ontario
Welcome to 5 Terrace Hill Road a charming solid brick bungalow tucked away on a quiet street in St. Catharines desirable Oakdale neighbourhood. This home features an oversized detached garage with hydro, private single-wide driveway with plenty of parking, and a beautifully maintained backyard with a spacious deck perfect for entertaining, bbqing or relaxing outdoors. Inside, the updated kitchen offers plenty of cabinet space, sleek finishes, and natural light ideal for everyday living. The main level includes an open and bright living room, dining area, two spacious bedrooms and full bathroom, all enhanced by updated windows and doors (2022) throughout. A functional mudroom provides additional storage and access to the fully fenced backyard. Lower level is complete with fully finished basement featuring additional bedroom, second bathroom, extra living space with cozy fireplace perfect entertaining or relaxing, laundry room and plenty of storage. Many updates over the years! With close proximity to parks, schools, shopping, transit, and highway access. (id:53661)
402 Progreston Road
Hamilton, Ontario
Welcome to your private country retreat on nearly 4 acres in the heart of Carlisle. From the moment you arrive, this property leaves a lasting impression with its winding driveway, lush natural surroundings, and timeless centre-hall design. Nestled on a quiet hill and surrounded by mature trees, this custom-built home offers an exceptional blend of craftsmanship, quality, and classic charm. The inviting front and covered side porches provide peaceful spaces to relax and take in the views. Inside, the home showcases maple hardwood flooring and a bright, open-concept layout designed for modern living. The kitchen is equipped with high-end stainless steel appliances, quartz countertops, and a large central island that flows seamlessly into the dining and living areas, perfect for both entertaining and everyday comfort. Just off the kitchen, a sunroom offers a serene spot to enjoy morning coffee while overlooking the greenery. The family room exudes warmth with its inviting fireplace and direct walkout to the backyard. Upstairs, the primary suite is a true retreat. Designed with spa-like comfort in mind, this space features a spacious layout, walk-in closets, and a luxurious en-suite bathroom complete with a glass shower, soaker tub, double vanity, and heated floors. The fully finished basement offers generous additional living space and ample storage, making it perfectly suited for a variety of needs. A standout feature of this property is the workshop, ideal for storage, projects, or equipment. Another highlight is the spacious, fully finished apartment above the double garage with a separate entrance, offering incredible potential for guests, in-laws, or rental income. This is a rare opportunity to own a truly versatile property in one of Carlisle's most picturesque locations. With premium finishes, thoughtful design, and expansive indoor and outdoor living spaces, this home delivers a lifestyle that's increasingly hard to come by. (id:53661)
351 Humphrey Street
Hamilton, Ontario
This exquisite residence, crafted by Green Park, is situated on a rare and highly coveted ravine lot, offering over 3,000 square feet of expansive living space. The home features an open-concept floor plan accentuated by soaring 9-foot ceilings, creating an airy and inviting atmosphere. The gourmet kitchen is a chef's dream, boasting a substantial custom island and top-of-the-line stainless steel appliances, perfect for both culinary creations and entertaining guests. Abundant large windows throughout the home flood the interior with natural light, enhancing the overall warmth and charm. A highly desirable main floor laundry room adds to the convenience of daily living. Each generously sized bedroom is equipped with its own private ensuite, ensuring comfort and privacy for family and guests alike. The primary bedroom serves as a luxurious retreat, complete with an opulent ensuite designed for relaxation after a long day. The walk-out basement presents breathtaking views of the serene ravine behind the home and is an unfinished canvas, ready for your personal design touches. With quick access to parks, green spaces, and a variety of exceptional amenities, this property encapsulates all your desires in one remarkable package, making it an absolute must-see for discerning buyers. (id:53661)
49 Dennis Avenue
Brantford, Ontario
Welcome to a standout gem in Brantford's most coveted neighborhood! This impressive 2662 sqft detached home offers a unique blend of charm and modernity nestled just minutes from Hwy 403 and a stone's throw from the picturesque Grand River, you'll enjoy beautiful trails perfect for morning and evening strolls. Features a very practical and spacious layout with a huge great room, dining room and a spacious kitchen with an island. Beautiful oak stairs lead you to second floor that features 4 spacious bedrooms and 3 full washrooms. The residence showcases a thoughtfully designed layout with over $60,000 invested in upgrades from the builders design studio, ensuring top-notch quality and elegance throughout. From the exquisite craftsmanship to the meticulous attention to detail, every aspect of this home reflects superior standards. High end Samsung appliances with a Gas Stove. King bed with a mattress can be included/removed if needed. (id:53661)
143 First Avenue W
Shelburne, Ontario
Step inside the enclosed front porch, welcoming you into a beautifully maintained & updated century home that exudes historic charm with today's amenities. The sun-filled living room leads seamlessly into the modern kitchen located at the back of the home, which opens to a mudroom providing access to the back deck. Adjacent to the kitchen, you will find the perfect space for a home office. The formal dining room is ideal for family gatherings. The upper level features 3 functional bedrooms and a 4-piece bathroom. Step outside to the fully fenced, beautifully landscaped backyard, which is surrounded by mature trees and extensive perennial gardens. A spacious deck offers an ideal spot for outdoor dining and relaxation. Ideal for the gardening enthusiast. For golf enthusiasts, the backyard features its very own putting green, making it a unique and enjoyable space for all. This home boasts a fantastic location, just a short stroll from downtown Shelburne, where you will find charming shops, local cafes, and restaurants. Everything you need is within walking distance, including schools, parks, and essential amenities, making daily errands and outings a breeze. Whether you are looking to enjoy Shelburne's vibrant community or simply appreciate the convenience of having everything close by, this location truly offers the best of both worlds. New flooring (2025), radiators (2025), freshly painted (2025), updated light fixtures (2025) (id:53661)
16 - 125 Bonaventure Drive
Hamilton, Ontario
End Unit Gem in a Fantastic Location! Welcome to 125 Bonaventure Dr, Unit 16 a bright and well-maintained 3-bedroom, 1.5-bath townhome that's perfect for first-time buyers, investors, or anyone looking to put down roots in a family-friendly community. This spacious end unit offers a smart, functional layout with a sun-filled living and dining area, and a modern kitchen. Upstairs, you'll find three generously sized bedrooms and a full bath - ideal for families or a work-from-home setup. Step outside to your fully fenced private backyard - perfect for kids, pets, gardening, or hosting summer BBQs. Tucked into a quiet, well-managed complex just minutes from schools, parks, shopping, transit, and highway access - everything you need is right at your fingertips. (id:53661)
11278 Loyalist Parkway
Prince Edward County, Ontario
Stunning Waterfront Lakehouse Available For Lease In A Great Location. The Main Floor Boasts An Open Concept Floorplan With A Walk Out To The Backyard Upper Level Deck Overlooking The Beautiful Lake. Inside The Kitchen You Have High End S/S Appliances & Quartz Counter Top. There Is Also A Wet Bare Nook Area In The Corner Which Has Been Upgraded. The Basement Features 3 Bedrooms Which One Can Be Used As An Office. The Primary Bedroom Is Equipped With Your Very Own Laundry Ensuite & 3 Piece Bathroom With A Seperate Tiled Walk In Shower. Enjoy Access To The Backyard Docking Level Through The Primary. The REC Room Which Can Also Be Used As A Bedroom Is Huge With A Walk Out To The Lower Deck Area. This Can Be Ideal When You Are Enjoying A Cookout With Family & Friends. On A Cool Breezy Night Enjoy The Bond Fire & Enjoy Those Smores! Tons Of Storage Capacity Throughout The Home. Great Location Mins Away From Glenora Ferry, Schools, Downtown Picton, Banks, Gas Stations, Restaurants & Only 25 Min Drive To Belleville & Napanee. Furniture Is Negotiable. (id:53661)
4932 Fly Road
Lincoln, Ontario
Welcome to this 52 acre farm right in the heart of Niagara, located just minutes to Beamsville and easy QEW access. Approximately 42 acres of workable farmland and 5 acres of bush. The property includes a number of outbuildings including a 60' x 32' bank barn with a concrete floor, hydro and well water plus a 24' x 24' lean-to used for equipment storage. Two 230' x 40' metal sided poultry barns with concrete floors are fully equipped with feeding, system, watering system, ventilation system and natural gas heat. A detached triple car garage comes equipped with hydro, concrete floor and garage door opener. Alarm system for the poultry barns located at the house in the sun room. Diesel back-up generator. One drilled well near the road and another drilled well by the south poultry barn services the barns. The home is a well kept 1.5 storey, fully brick farmhouse featuring 2170 square feet and 5 bedrooms. An eat-in kitchen presents oak cabinetry, a peninsula with seating and laminate flooring. A spacious main floor bedroom has oak parquet flooring could also be used as a formal dining room. A carpeted living room leads up to the second level. A large primary bedroom has laminate flooring, 2 double closets and a ceiling fan. The 4-piece bathroom has ceramic tile flooring, a BathFitter tub/shower and a linen closet. Laundry located in the basement. Unfinished basement with stone foundation. Shingles were replaced approximately 5 years ago. (id:53661)
16 Gore Street
Huntsville, Ontario
Welcome to a rare and remarkable opportunity in the heart of Port Sydney. Formerly the iconic Mary Lake Inn, this beautifully restored historic property has been thoughtfully transformed into a fully renovated, income-generating multiplex all while preserving its original charm.Perfectly positioned just 10 minutes from both Huntsville and Bracebridge, and directly across from the public beach, the property offers breathtaking, unobstructed views of Mary Lake an unbeatable location for both lifestyle and investment.The building features four stunning rental units, including two spacious 3-bedroom, 2-bathroom suites and two bright, well-appointed 2-bedroom, 1-bathroom apartments. Whether you're catering to short-term visitors or long-term tenants, the flexible layout delivers exceptional income potential.Live in the beautifully updated owners residence and wake up to lake views while the other three units help cover your mortgage. This is a truly extraordinary offering that doesn't come along often in one of Muskoka's most charming towns! (id:53661)
1111 - 150 Main Street W
Hamilton, Ontario
Stunning and well maintained unit available for rent August 1! This gorgeous upper-level unit has 10' ceilings and offers tons of natural light. You'll love the modern design and neutral finishes. The unit enjoys 2 full bathrooms, a den, spacious bedroom with private ensuite, in-suite laundry, balcony, and one parking spot! Water and heat included. The building offers indoor pool with rooftop deck and BBQ area, fitness room, large party room, and a virtual concierge. This trendy and centrally located building is ideal for professionals and medical students, as its walking distance to transit, and a quick drive to several hospitals. The building is well managed and quiet. Walkable to shopping, restaurants, public transit and the GO train! Excellent for McMaster students and medical residents! Looking for AAA tenants! Don't miss out! (id:53661)
C232 - 330 Phillip St Street
Waterloo, Ontario
The Most Desirable Luxury "ICON 330" Condo In Waterloo. Experience Elevated Student Living At The ICON, Waterloo's Premier Lifestyle Complex. This 3 Bedroom Unit On The 2nd Floor Of The South Tower Offers Breathtaking Views Of Waterloo University. 3 Bedrooms With 2 Full Washrooms With A Modern Kitchen With Quartz Countertops, S.S. Appliances Plus Ample Cabinetry. The Spacious Living Room Features Engineered Flooring, A Mounted TV In Living Room And One Of The Room Floor-To-Ceiling Windows. The Primary Bedroom Boasts More Stunning Views, A Modular Desk/Shelving Unit, An Ensuite Bathroom Plus, Exclusive Underground A Storage Locker Are Included. Tons Of Amenities Including Rooftop Basketball Court, Gym, Yoga Studio, Games Room, Study Lounge, Fitness Centre, Theatre Room, Concierge And 24 Hrs Security, Fully Furnished Unit. The ICON Ensures Comfort And Safety. An Onsite Leasing Office Handles Short And Long-Term Rentals, Maintenance, And Parking Options. Don't Miss This Investment Opportunity For Premium Student Living. S/S Fridge, Stove, B/I Dishwasher & Microwave-Rangehood, Washer & Dryer, Window Coverings, Stone Counter Top, Engineered Laminate Floor, Two Mounted TV, Sliding Doors. One Locker And Much More.... (id:53661)
118 - 12 Bigwin Island
Lake Of Bays, Ontario
Experience the best of Muskoka island living in this beautifully renovated main floor 1- bedroom condo on the exclusive Bigwin Island, set in the heart of Lake of Bays. With tranquil water views and the ease of main floor access, this unit blends style, comfort, and natural beauty in one of Ontario's most iconic settings. The suite features a modern open-concept layout, tasteful finishes, and a bright, welcoming living space - perfect for weekend escapes, year-round use, or as a turnkey rental investment. Rich in history, Bigwin Island was once a grand resort destination for royalty and celebrities, and today it offers a peaceful, car-free lifestyle with private ferry access, walking trails and community amenities. The island is also home to the prestigious Bigwin Island Golf Club, ranked among Canada's top private courses. This unit presents a unique investment opportunity for current golf club members looking to stay close to the course and enjoy the full island lifestyle. Its also ideal for golf enthusiasts seeking long-term value - those willing to join the golf club waitlist will find this property to be a smart and scenic first step into the Bigwin community. Don't miss this chance to own a piece of Muskoka history - a move-in ready condo with unmatched charm, water views, and investment potential. (id:53661)
117 - 12 Bigwin Island
Lake Of Bays, Ontario
Island Living at Its Best. Welcome to your own private retreat on prestigious Bigwin Island in the heart of Lake of Bays, Muskoka. This beautifully renovated main floor bachelor apartment offers a rare blend of modern comfort and natural serenity, perfect for those seeking a low-maintenance escape. Step inside to find an open-concept layout featuring updated flooring, fresh paint, and a contemporary kitchenette with sleek cabinetry and modern appliances. The living/sleeping area is bright and airy, with large windows that invite in natural light and frame tranquil forest views. Enjoy the peaceful ambiance of Muskoka from your shared outdoor patio area, or explore the islands exclusive amenities, including private docks, sauna, tennis/pickleball court, playground and walking trails. Accessible by boat or seasonal ferry, this unique property combines the charm of island life with the convenience of thoughtful updates - ideal as a weekend getaway, vacation rental, or relaxing hideaway from the city. Don't miss this opportunity to own a piece of iconic Muskoka luxury - a perfect slice of paradise, just a short boat ride from mainland amenities. (id:53661)
2 West 22nd Street
Hamilton, Ontario
Nestled in the highly sought-after West Mountain neighborhood, this charming 3-bedroom bungalow offers both comfort and investment potential. Bright living room, newer kitchen with huge eating area & updated 4pce bath. A separate entrance leads to a recently renovated 1-bedroom in-law suite, ideal for multigenerational living, while the corner lot provides privacy and flexibility. The detached double garage presents exciting possibilities for an Accessory Dwelling Unit (ADU)creating even more value! Conveniently located within walking distance to Chedoke Elementary School, Colquhoun Park, and public transportation, and just a short drive to the Westcliffe Mall, Churches, and Chedoke Twin Pad Arena, this home offers unbeatable accessibility, with easy commuter access to The Linc and major highways. Don't miss your chance to own this incredible property whether for your dream lifestyle or a smart investment opportunity! (id:53661)
795744 Grey Road 19
Blue Mountains, Ontario
Welcome to 795744 Grey Road 19 - A Charming Log Home Retreat! This stunning 3-bedroom, 3-bathroom log home sits on a beautifully landscaped 0.457-acre lot, offering the perfect blend of rustic charm and modern comfort-ideal as a serene cottage getaway or a full-time residence. Step inside to a warm and inviting open-concept main floor featuring soaring cathedral ceilings and large windows that bathe the space in natural light. The exterior was professionally sandblasted and stained in 2023, giving it a fresh and timeless look. The fully upgraded kitchen boasts new stainless steel appliances, including a gas stove and vented rangehood, along with quartz countertops, custom cabinetry, and a stylish tile backsplash. Gather around the stunning floor-to-ceiling stone gas fireplace, all set atop rich hardwood flooring throughout the main level. Downstairs, you'll find three generously sized bedrooms, including a luxurious primary suite complete with a second fireplace, a relaxing soaker tub, a glass-enclosed shower, and heated bathroom floors for ultimate comfort. Enjoy the outdoors in your private oasis, featuring mature pear trees, an oversized deck(2023), and a tranquil river running through the property-perfect for entertaining or unwinding year-round. (id:53661)
1645 Glancaster Road
Hamilton, Ontario
Beautiful Warm Country home nestled on almost a acre of prestige country living with your own private buffer forest with fantastic country views and private living outside huge back yard for kids to play .Parking for a RV / TRAILER and some . Garage is one car with attached rear room with separate man door entrance and window ,Great for hobbies, work shop or artist den or turn into entertainment area using window as serving window for guests. Let your own imagination make the adjustments to your own tastes and pleasures. Excellent starter home for family gatherings and enjoyable bomb fires in the fire pit in rear yard and surrounded by nature's finest . Absolutely stunning updates with new roof,90% of windows ,basement weeping tile and bubble wrap and drainage , furnace, hot water heater ,both bathrooms and All new appliances and much much more!! Excellent opportunity for a place to call home after a long day in the city working. See out of town directions below; DIRECTIONS :Q.E.W. / 403 TOWARDS HAMILTON , ONTARIO TO ANCASTER THEN ENTER HWY 6 SOUTH TO BOOK RD., GO WEST (RIGHT), TO FIDDLERS GREEN RD., ANCASTER ,TURN LEFT (SOUTH), GO TO BUTTER ROAD ,TURN LEFT (EAST ) ,TO GLANCASTER ROAD # 1645. (id:53661)
354 Salisbury Avenue
Cambridge, Ontario
Welcome to this beautifully maintained 3-bedroom home located in a sought-after family-friendly neighbourhood and within a highly desired school district. From the moment you step into the spacious foyer, you'll be impressed by the bright and inviting layout. The open-concept kitchen and living room area is perfect for entertaining, featuring California shutters, rich hardwood and ceramic flooring, and stainless steel appliances. Upstairs, you'll find a spacious family room offering the ideal space for relaxing or gathering with loved ones. The primary bedroom is a private retreat with a generous walk-in closet and a stylish ensuite bathroom. The fully finished basement adds valuable living space with a modern 3-piece bathroom perfect for a rec room, dance studio, guest suite, or home gym. Step outside to your backyard oasis, complete with an on-ground pool, hot tub, and a stunning stamped concrete patio and walkway ideal for summer enjoyment. A double car garage with a convenient side man door completes this exceptional property. Don't miss your chance to own this move-in-ready home in a fantastic location! (id:53661)
1572 North Shore Drive
Haldimand, Ontario
Excellent investment opportunity. Residential 4-plex conveniently located minutes to town and shopping, amenities, and restaurants. 3 units have been renovated - unit 3 & 4 have laundry. Separate gas/hydro meters. All units occupied. (id:53661)
321 Deer Ridge Drive
Kitchener, Ontario
A rare opportunity to live in one of Waterloo Region's most sought after areas, Deer Ridge Estates. This stunning 4 bed, 3 bath home sits on a large private lot that has a fully fenced backyard getaway and backs on to a peaceful walking trail. From the moment you enter the spacious foyer you can tell that this home is special. The main floor features a large formal living area just steps from the entryway that would make a fantastic executive style office space. There is also a spacious formal dining room with classic details like arched entryways with decorative columns and a classic tray ceiling. Then there is the beautiful custom Barzotti kitchen complete with professional series stainless steel appliances and an oversized island with a breakfast bar and a built in wine fridge. Rounding out the rest of the main floor is a large and bright family room area with a custom stone fireplace and built in shelving, an open dinette area with sliding doors to the amazing backyard, and a convenient 2 piece bathroom. Upstairs you will find 3 large bedrooms, a 4 piece bathroom, the upstairs laundry room and the spacious primary bedroom retreat with its double door entryway, walk in closet, and 5 piece luxury ensuite bathroom. The basement offers an abundance of storage space, as well as a large open rec room area that would make a great tv/home theatre area or even a kids play room. The huge private backyard oasis is a prime example of what makes living in the Deer Ridge area so special. Complete with a hot tub and a large stone patio area with a custom stone outdoor wood burning fireplace, this is the perfect place to entertain family and friends. Nestled in an exclusive upscale community with the prestigious Deer Ridge golf club, this is truly a rare offering and is not one that you are going to want to miss! (id:53661)
1340 Regional Rd 24
Pelham, Ontario
Welcome to country living on 12.44 acres in the heart of Niagara. The property consists of 8 separate pin numbers and is 8 separate parcels. Seller makes no representations regarding availability of building permits. This well-maintained 3+1-bedroom, 3 bathroom home is located in the heart of the Niagara Region. Ideal for families or multigenerational living, this home offers the perfect blend of rural, and practical living with space to grow your dreams. The welcoming front covered porch adds character and architectural appeal. Its a perfect spot to relax with a coffee, greet guests, or enjoy the rural views. The main floor features a bright, functional kitchen, formal dining room, and spacious living area. The 2nd floor is where you will find a 6 pc bath and 3 generous sized bedrooms with the primary bedroom featuring an ensuite and lots of closet space. The lower level is where you will find a bedroom, a 3 pc bathroom and access to the attached double car garage. The finished basement includes a second kitchen and a fantastic recreation room. Step outside to a concrete patio along the full-width of the house - perfect for entertaining, relaxing, or enjoying the peaceful rural views. The property includes a large detached 24 x 24 shed/workshop with concrete floor, overhead garage door, with a lien-to - ideal for hobbyists or small business use. This home is minutes to Fenwick, Fonthill, Welland, and vast array of Niagara's best amenities - golf, wineries, scenic trails and more. A rare opportunity to enjoy your ideal country lifestyle in a prime rural location! (id:53661)
450 Coronation Boulevard
Loyalist, Ontario
Welcome to 450 Coronation Blvd Your Dream Bungalow on a Massive Lot in Amherstview! Step into this beautifully cared-for 2+2 bedroom, 2-bathroom home nestled on an extraordinary 86 x 361 ft lot a true rare find bursting with potential! Perfect for growing families, multigenerational living, or savvy investors looking for flexibility and value. Sunlight floods the main floor through large windows, highlighting the rich hardwood floors and creating a warm, inviting vibe throughout. The open-concept living and dining areas effortlessly connect to a spacious kitchen featuring solid wood cabinetry, abundant storage, and peaceful views of the quiet neighborhood ideal for cooking, entertaining, or simply unwinding. Head downstairs to discover a fully finished basement boasting a private in-law suite with its own entrance perfect for guests, family members, or generating extra income! Need space for cars, hobbies, or storage? The double detached garage has you covered. Step outside and let your imagination run wild with the enormous backyard perfect for gardening, relaxing, or future expansion. Plus, enjoy the convenience of being just a short stroll from McCullough Parks green spaces and recreational amenities. Located in a serene, family-friendly Amherstview community close to schools, shops, and the stunning waterfront, this home offers the perfect mix of peace, comfort, and lifestyle. Don't miss out on this incredible Amherstview gem a place where charm, opportunity, and endless possibilities come together! (id:53661)
1901 - 155 Caroline Street S
Waterloo, Ontario
Welcome to urban living at its finest! This beautifully appointed 19th-floor condo offers breathtaking city views and a lifestyle of comfort and convenience. Featuring 2 spacious bedrooms and 2 modern bathrooms, this home boasts an open-concept layout with sleek finishes, large windows for plenty of natural light, and a private balcony perfect for morning coffee or evening relaxation. Enjoy contemporary design elements throughout, including a stylish kitchen with stainless steel appliances, and in-suite laundry. The unit also includes underground parking, ensuring your vehicle is protected year-round. This unit includes a dedicated parking space equipped with an electric vehicle (EV) charging station a rare and highly sought-after feature within the building. Located in vibrant Uptown Waterloo, you're just steps away from trendy cafes, acclaimed local eateries, boutique shopping, and easy access to public transit. Whether you're a professional, downsizer, or investor, this condo blends luxury and location for the ideal urban lifestyle. (id:53661)
59 Ridge Road E
Grimsby, Ontario
Welcome to 59 Ridge Road East, Grimsby a rare and remarkable opportunity to build your dream home on a breathtaking 67.6 ft x 333.6 ft lot perched on the sought-after Ridge Road, overlooking the Niagara Escarpment. Through the forest take in the serene views of Lake Ontario, CN Tower, Toronto skyline, and downtown Grimsby. The Seller is motivated and the property is truly shovel-ready all planning, zoning, NEC, conservation authority, and town approvals have been secured, saving you years of time and red tape. Included in the sale is a custom 3,600+ sq ft modern home design by award-winning SMPL Design Studio, featuring 3-car garage, 4 bedrooms & 4 bathrooms, Main floor office, and Covered outdoor living space. The site plan provides room for a pool and an area to create a backyard oasis. The lot backs onto mature trees and the Bruce Trail, with no front or rear neighbours offering total privacy and serenity just minutes from the downtown core. Hydro, natural gas, and cable are at the road. The proposed septic and cistern systems already laid out in the grading plan. This is a builders or end-users dream - perfect for those looking to create a one-of-a-kind residence on the ridge in one of Grimsby's most coveted locations. Whether you're an investor, developer, or someone ready to build a forever home surrounded by nature, this offering delivers unmatched value. Enjoy country-like living just minutes from the QEW, future Grimsby GO Station, schools, marinas, vineyards, shops, and the hospital. (id:53661)
205 River Road
Trent Hills, Ontario
Welcome to River Road retreat. Property offers affordable waterfront living minutes from Campbellford on a peaceful dead-end road. Great layout as the main level has all the living/entertaining rooms including the Kitchen and Dining Room while the upstairs is dedicated for the 3 spacious bedrooms. The living/sunroom will easily become the favorite room with the warmth of the pellet stove and the amazing water views. The main level has a wood burning fireplace in the Den which could be used as the 4th bedroom. Laundry and Full Bathroom are also on the main level. The large windows and skylights allow the sun to brightly shine throughout the home. The property has a double detached garage, shed and extra-long driveway to park all your water and winter toys. (id:53661)
2 Bay Vista Gate
Quinte West, Ontario
Rarely Offered Magnificent Bungaloft With 8'6" Full Height Basement, 1st & 2nd Floor Loggia And Beautiful Lake View! Tons of Quality Upgrades! --- 18' Vaulted Ceiling In Living Room With Modern Accent Wall! --- Marvellous Waffle Ceiling In Dining Rm! --- Upgraded Hardwood Floors Through Out On Main Level --- Upgraded Stairwell & Floor Colour --- 9' Main Floor Ceiling --- Granite Kitchen Countertops. Upgraded Backsplash, Sink & Faucet. Top-Quality Stainless Steel Appliances. Upgraded Cabinet Heights W/Bulkhead Finish! --- Quartz Washroom Counters & Upgraded Faucets & Hardware --- 2-Way Fireplace & Coffered Ceiling In Master Br With Accent Feature Wall. Large Frameless Glass Shower With Rain Shower Head. Freestanding Soaker Tub! *** Walk Out Loft With Feature Wall To Loggia With Lake View *** Professionally Painted Thru Out --- Ample Pot Lights In Living Rm, Master Br, Loft & Bsmt --- All Upgraded Light Fixtures With Pendents --- Finished Laundry Room Floor, Walls & Upgraded Sink W/Backsplash and Cabinet --- Finished Utility Room Stairwell Landing *** Completely Sealed Bsmt Floor For Fitness Space With PickleBall Court *** 3Pc Rough-In Washroom -- Finished Garage Walls & Ceilings W/AGDO & Sealed Floor ** Smooth Ceilings Through Out ** Casement Windows ** 5 Bedrooms ** 3-Car Garage ** 1st Floor Porch To Enjoy the backyard, Front Porch, French Doors & Much More..... ** Never Lived In ** Miles of Millenium Trail Steps Away For Hiking Or Biking ** Canal, Bay & Lakes Are Minutes Away Drive Great For Water Sports ** Beaches, Wineries, Golf Courses, Equestrians, Campgrounds Are Minutes Drive ** Presqu'ile, Sandbanks & North Beach Provincial Parks Are All Close By ** ---- This Luxurious 2367Sf + 1790Sf Full Height Basement Sandbanks Model With 0.907 Acre Premium Corner Lot Is Perfect For Owning An Ideal Property In Prince Edward County! Don't Miss Out! (id:53661)
280 Montrose Avenue
Hamilton, Ontario
280 Montrose Avenue, a well-maintained 3+1-bedroom bungalow in Hamilton's sought-after Rosedale neighbourhood. This home offers approximately 875 sq ft of living space on the main floor, plus a finished lower level with its own kitchen, bedroom, and 3-piece bath ideal for multi-generational living or in-law setup. Enjoy a detached single-car garage and a driveway that fits up to 4 vehicles. Conveniently located close to shopping, parks, trails, schools, and Kings Forest Golf Course. A great opportunity in a family-friendly community. (id:53661)


