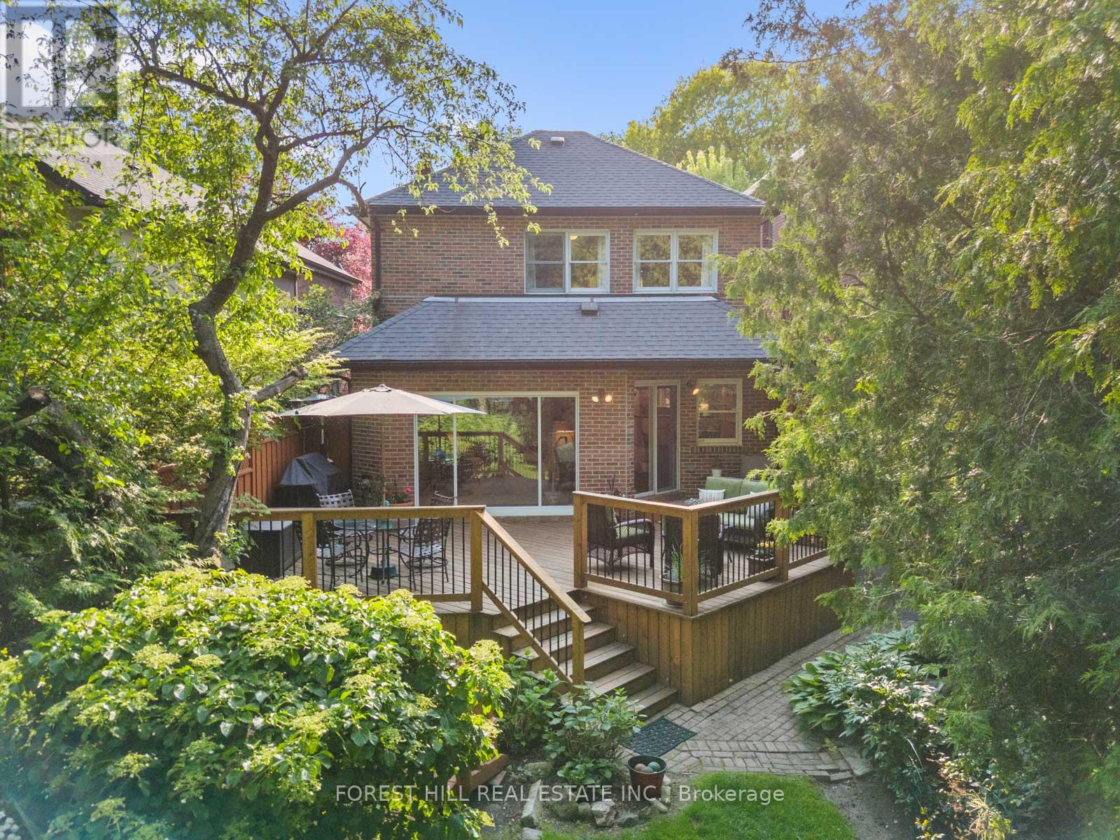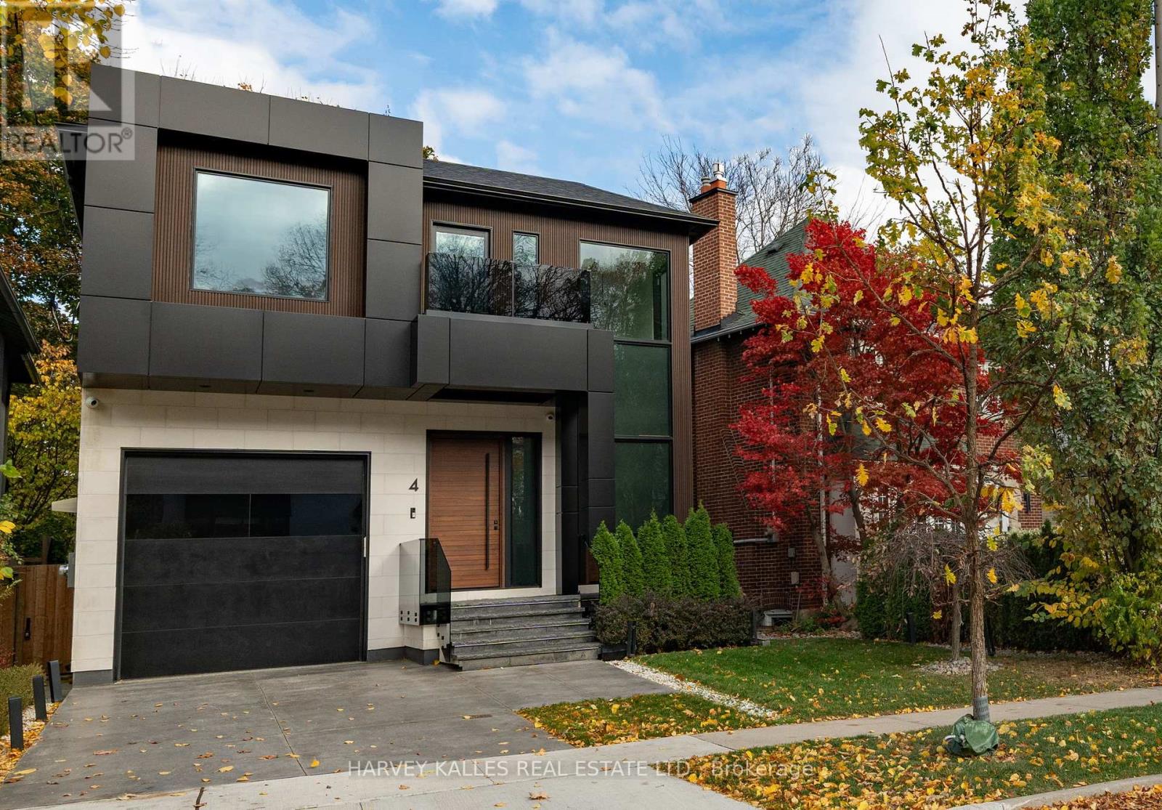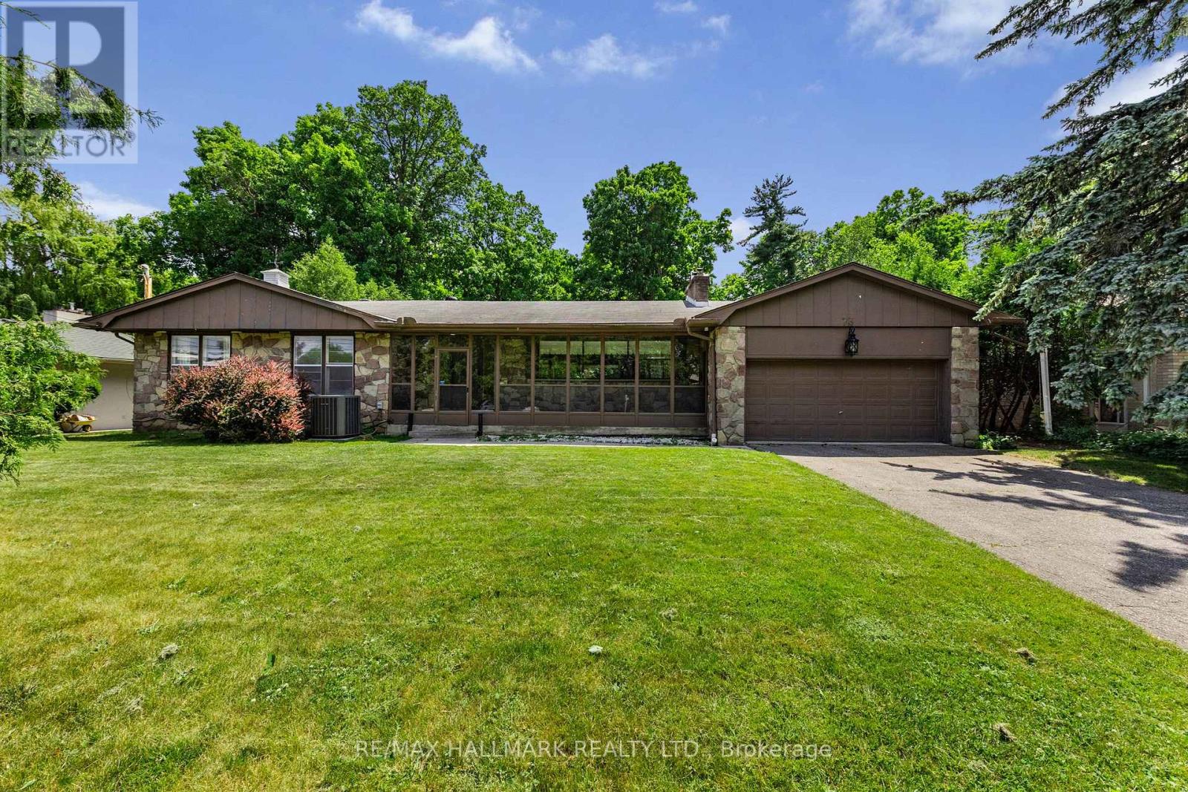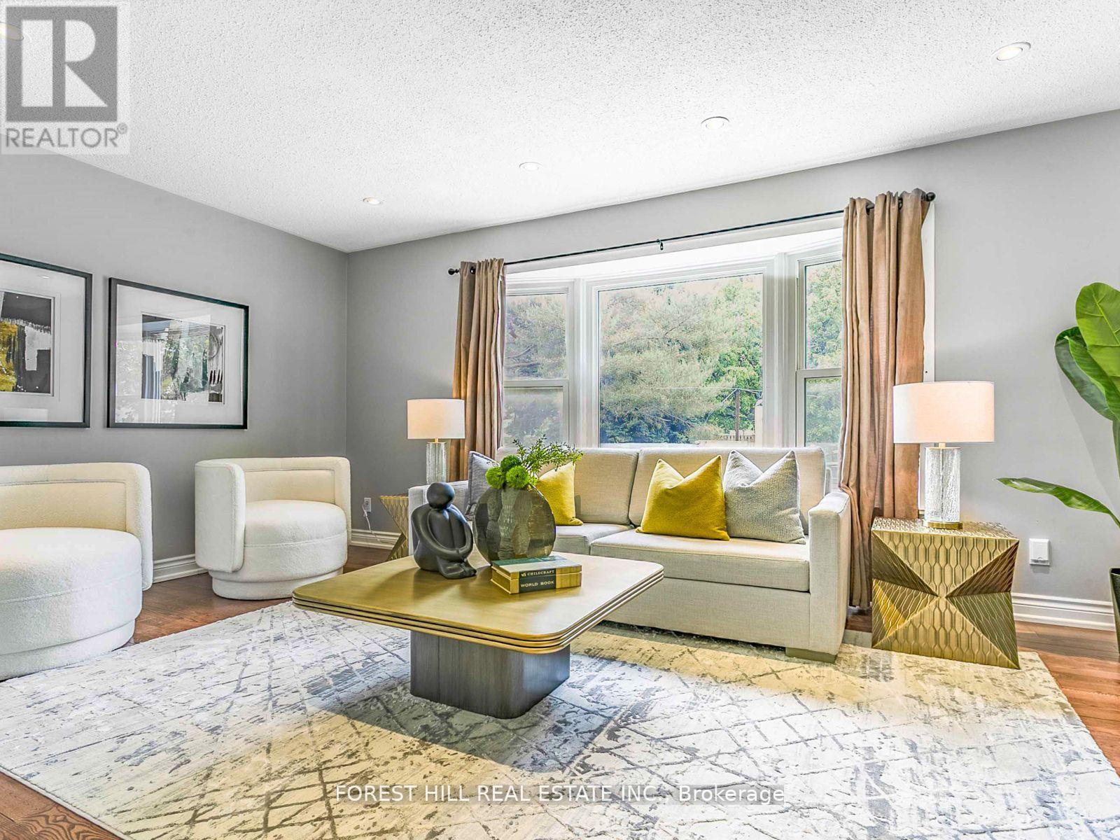209 - 380 Macpherson Avenue
Toronto, Ontario
Open House Saturday July 5th, 1pm - 3pm. Welcome to 209-380 Macpherson in the Madison Avenue Lofts. You can live the dream in this very hip location in a true loft condo with 14' ceiling, expansive windows, exposed concrete ceilings, steel vent pipes, two large balconies, two full washrooms, and the coolest feature of all: a giant bookshelf wall with a sliding ladder so you can climb to the top shelf. This unit was originally a two bedroom unit and has been converted to a one bedroom plus a large open concept great room. Spacious living room, a flexible dining room overlooking the modern kitchen with a breakfast bar and stainless steel appliances. The primary bedrooms features a wall of windows, private balcony, closet, and a four piece ensuite. The building amenities include a huge roof top terrace overlooking Casa Loma in the distance with Barbecues, outdoor tables, and seating areas. There are party rooms, a gym, and a theatre room. A security/ concierge is located at the main entrance. Underground parking + second floor locker included. Bike racks are located in P1. (id:53661)
Ph3 - 1000 King Street W
Toronto, Ontario
Penthouse Dreams on King West! This rare and truly spacious 2-storey penthouse in one of King Wests most sought-after boutique buildings offers a unique alternative to house living. With nearly 1,000 sq ft. of interior space, 2 bedrooms, 2 bathrooms, and 2 outdoor areas including a stunning 300 sq ft. terrace with unobstructed north-facing city views this suite is something special. Inside, you'll find soaring 9-foot ceilings, hardwood floors throughout, and thoughtful upgrades that enhance both form and function. The main level welcomes you with a bright, spacious foyer, a convenient powder room, generous closet space, and an updated kitchen that flows seamlessly into the open-concept living and dining area. The main floor bedroom is perfectly sized for a growing family, guest room, or a home office flexibility to suit your lifestyle. Best part? Step out to your first private outdoor space and enjoy your morning coffee in the sunshine. Upstairs, you'll find private access to a stunning oversized terrace, complete with a built-in bar area ideal for entertaining or unwinding under the city sky. This level leads into the primary suite, featuring a private entry, a 4-piece ensuite, and ample closet space. Floor-to-ceiling windows offer expansive north-facing city views, filling the space with natural light and warmth. Extras include parking, locker, and a spacious under-stair storage area. Added bonus: very low maintenance fees. Ideally situated just steps from the King streetcar and a short walk to Stanley Park, Trinity Bellwoods, and the Ossington strip. Enjoy easy access to the Gardiner and DVP for easy commuting in and out of the city. Does it get any better? Book your showing TODAY! (id:53661)
2511 - 25 Richmond Street E
Toronto, Ontario
STUNNING VIEWS! Ultra Modern 2 Bedrooms + media , 2 bathrooms 790 Sq. Ft. + 391 Sq. Ft.Oversized Balcony Corner Unit With Amazing Downtown Views. A Wrap Around Terrace is 391 Sqft With 2 Entrances. Every Room Has An Unobstructed Downtown View With 9ft Floor To Ceiling Windows. High End Finishes Including Engineered Hardwood, High End Appliances. 2 Bedrooms Are Separate. The Condo Building Amenities are Excellent with 6 Rooms of Gym Equipment, Roof Top Pool, His And Hers Wet Sauna, Brunswick Pool Table, Common Area WIFI Work Stations, BBQ, Kitchen. The Last Unit In the Hallway farthest Away From The Garbage Chute And Elevators. Extra Large L shape Front Foyer, Great Location, Walking distance to Street car And Subway Station, Eaton Centre and more. (id:53661)
43 Bamboo Grove
Toronto, Ontario
Rare opportunity to own a beautifully renovated home on a premium 75.26 Ft Frontage lot in the prestigious Denlow School District. Nestled on quiet and sought-after Bamboo Grove, this bright and spacious home features cathedral ceilings, bay windows, and hardwood floors throughout. Oversized chefs kitchen with center island and walk-out to fully fenced backyard. Sun-Filled Master Bedroom with Renovated 5Pc Ensuite and Walk-In Closet, Another 3 Spacious Bedrooms with A Renovated 4Pc Bathroom! Finished Basement Includes Large Recreation Room, 2 Ensuite Bedrooms, A Powder Room, Laundry Room and ample Storages! 2 Minute Walk To Sought After Denlow Public School, within walking distance of York Mills Collegiate Institute, Windfields Middle School, and Ecole Etienne-Brule. Nearby amenities include top-rated public, private, and Catholic schools, the Shops at Don Mills, York Mills Gardens, Banbury Community Centre, Windfields Park, Edwards Gardens, and a variety of local parkettes. Easy access to 401, 404, DVP, minutes to downtown. (id:53661)
1st - 1182 Ossington Avenue
Toronto, Ontario
Prime Location! Just minutes away from the finest neighborhoods; Casa Loma, Forest Hill, and Hillcrest also walking distance to George Brown College. This spacious Main floor unit is completely renovated and so cozy. Its beautiful lobby combines elegance and style but its exclusive and private backyard oasis is what will leave you speechless. Enjoy the convenience of walking to bus stops, with the subway just minutes away. Plus you're surrounded by a variety of delicious restaurants and trendy shops and grocery stores. This property is a jewel and won't last...so hurry. Extras: Take advantage of a special offer of up to 2 free months rent, must qualify. (id:53661)
202 - 110 Hepbourne Street
Toronto, Ontario
Historic Church School Turned Loft in Bloorcourt with a rare outdoor living space! Hepbourne Hall Loft 202 - where history meets modern loft living. Designed by legendary Bob Mitchell, this stunning two-level, one-bedroom loft is anything but ordinary boasting soaring ceilings, upgraded refinished hardwood floors throughout, and a cozy fireplace for those chilly Toronto nights. Freshly painted with approximately 950 sq. ft. of living space, plus a massive private terrace, you'll have plenty of room to entertain, unwind, or just enjoy a quiet morning coffee. The gourmet kitchen features granite countertops, perfect for prepping your next meal, while the spacious primary bedroom offers a quiet retreat. With parking and a locker included, convenience is key. Hepbourne Hall is a boutique building with only 21 exclusive residences, meaning opportunities to own here don't come up often. Nestled in one of Toronto's trendiest neighborhoods, Bloorcourt, you're just steps to an ever-growing selection of cafés, restaurants, and shops, Ossington or Dufferin Subway, the iconic Paradise Theatre, plus Dufferin Grove Park which is home to one of the city's best organic farmers' markets and a charming community vibe. This loft isn't just a home, it's a lifestyle upgrade. If you're searching for a Toronto hard loft for sale, dream of owning a rare church conversion, or just love exploring the city's most unique real estate, this is a loft you need to see. Hepbourne Hall is now a completely smoke-free community including private terraces ensuring a clean, healthy environment for all residents. (id:53661)
37 Heather Road
Toronto, Ontario
Your executive family home awaits on the preferred side of this quiet, child friendly street in coveted south Leaside. Charm, warmth & tranquility will fill your cup as you enter the bright inviting principal rooms awash with natural light from the ample windows; many with leaded & stained glass detail. Architectural three-storey addition provides you with maximum versatility perfect for families, avid entertainers & individuals seeking a seamless transition between exceptional interior & outdoor space. Walkout from your custom, open eat-in kitchen/family room to your oversized 2-tier deck to get the most of your 150 deep manicured lot offering lush green private space for your green thumb or kids & pets to run wild. The peaceful primary bedroom overlooks greenery & features a walk-in closet & renovated ensuite. The lower level recreation room with just under 9' soaring ceiling height is a dream space for your home office, play dates, movie buffs, workouts & much more. Highly rated schools Rolph Rd, Bessborough & Leaside & easy access to top private schools are consistent with the quality of this home & neighbourhood values. Just a three minute walk to Bayview Avenue, public transit & retail. Close to Trace Manes Park, the Leaside Memorial Gardens hockey rink, community centre & library. So much more than your average Leaside home with pride of ownership the day you move in! Above average Baker St home inspection available upon request. See attached feature sheet for inclusions/exclusions & virtual tour. Newer: furnace with warranty (2022); deck; dishwasher; washer, dryer & rebuilt front veranda & railings. (id:53661)
4 Douglas Crescent
Toronto, Ontario
Welcome to 4 Douglas Crescent - a modern masterpiece designed with cutting-edge technology, exceptional details and unparalleled craftsmanship. This architecturally unique home is situated on a prime location on the edge of North Rosedale with easy access to Bayview, the DVP, Yorkville, and Summerhill Market. Perfect for a growing family, this home offers an adaptable layout with 4+1 bedrooms and 5 bathrooms, including a second walk-in closet that can be converted back into a 4th bedroom. Combining contemporary style with high-end touches like floating baseboards with accent lighting, hickory wide-plank hardwood flooring throughout, heated marble floor bathrooms and lower level, 9 skylights in the primary bedroom and a striking semi-floating staircase with maple wood handrail and skylight. A home built with purpose and no expenses spared equipped with Control4 home automation managing lighting, climate, 15 security cameras, over 50 surround sound speakers, and fire-safety rated smart glass windows offering seamless transitions from clear to private at the touch of a button. The backyard is primed for landscaping to make it your own and pre-plumbed for a hot tub, gas fireplace and barbecue. An exceptional Garage features a 6,000 LB car lift, heated floors, EV charger, car wash setup, and reinforced concrete and steel floor, as well as a heated driveway totalling 4 car parking. This turn-key treasure built for those who value design, functionality, and innovation, is ready for you to call it home. Backyard is pre-wired for in for BBQ, water and fire feature. Open house Saturday & Sunday 2-4pm (id:53661)
73 Forest Grove Drive
Toronto, Ontario
Exceptional opportunity in the heart of Bayview Village! 73 Forest Grove Dr is set on one of the areas most prestigious streets with an extra-large 85 x 265 ft ravine lot over 23,700 sq ft of premium land (0.54 acres). This rare, private setting offers scenic views and a deep, usable backyard a standout feature among ravine properties.Solid, well-maintained home with spacious principal rooms, hardwood flooring, and a functional layout ideal to live in, renovate, or build new. Surrounded by custom luxury homes.Located in the top-ranked Earl Haig S.S. zone, close to Bayview Village Shopping Centre, subway, Hwy 401, and nature trails.One of the most desirable lots in all of Bayview Village. A rare offering. (id:53661)
1 Silvergrove Road
Toronto, Ontario
This stunning, newly built 6,000+ square foot home is the epitome of luxury and sophistication, boasting high-end finishes throughout. Nestled in the heart of a friendly and vibrant neighborhood, this exquisite residence offers both comfort and style.As you step inside, you'll be greeted by an open-concept layout featuring beautiful high ceilings from the main entrance, hardwood floors, and abundant natural light. The chef's kitchen is a culinary masterpiece, with contemporary finishes, a large island with a butler's pantry, and a spacious family room perfect for gatherings and relaxation. The living area flows seamlessly into the dining room, creating an inviting space for hosting guests or enjoying family meals.The beautifully landscaped, south-facing backyard includes an in-ground saltwater pool and a large deck ideal for summer barbecues and outdoor relaxation.The upper levels boast a private office on its own level and four bedrooms on the second floor. The luxurious primary suite offers a serene retreat with a seven-piece ensuite and a walk-in closet dressing room. Three additional bedrooms each have their own private ensuites, ensuring comfort and privacy for everyone.The lower level is an entertainer's dream, featuring a large rec room, a theatre, two guest suites, a sauna, and a gym. Additional features include a heated driveway, walkway, and porch, an elevator to all levels, high-end appliances, heated floors in all bathrooms, home automation, and so much more.Conveniently located minutes away from top-rated schools, shopping centers, parks, trails, golf courses, hospitals, and more, this home is a rare find in today's market. Don't miss your chance to make this incredible property your own! (id:53661)
8e - 86 Gerrard Street E
Toronto, Ontario
Spacious 2 Storey, 2 Bedroom Condo in a Boutique Building in the Heart of Church-Yonge Corridor. A Prime Unit with an Expansive 180 Sq Ft South Facing Terrace. Unobstructed Views of the City Skyline.Great Space to BBQ while Entertaining and Enjoying Summer Cocktails! Large Living and Dining Room with Floor to Ceiling Windows. Sizeable Bedrooms with Large Closets. This Unit also Offers Tons of Storage Space Throughout. Convenient Ensuite Locker Steps from Your Unit. Underground Parking. Steps to Shops, Eaton Centre, Toronto Metropolitan University. Short walk to Yorkville, University ofToronto & Hospital Row. (id:53661)
243 Hollyberry Trail
Toronto, Ontario
**Top-Ranked School---A.Y Jackson Secondary School**Welcome to 243 Hollyberry Trail with recently **UPDATED(Spent $$$)**----**UPGRADED(Spent $$$)** home ---- Spacious Living Area with a Large Sunroom Area & Convenient Location to TTC,Hwy,Parks & Shops,Schools***This home features a rare oversized-premium land with a garden shed (as is condition) /large deck with a Gazebo at the backyard-----Potential garden suite eligibility(Buyer is to verify this information with a City planner), The main floor provides a large foyer, creating a warm and welcoming atmosphere throughout the home, practically-added a 2pcs powder room and an elegant-large living room with a french double door, hardwood floor and pot lighting with large bay window. The updated-kitchen provides S/S appliance, granite countertop and the spacious-additional sunroom/family room is designed for both functionality and space for the family, featuring a large window and skylights that provide ample natural light, making it ideal for both everyday living and entertaining. The 2nd floor offers a large-formal primary bedroom, 2 other bright bedrooms and newly-reno'd main, 4pcs washroom. The spacious rec room in the basement features an electric fireplace and multi-colour led lightings, allowing for multi-lighting and entertaining and open concept den area to a potential bedroom and newer 3pcs washroom. This home is situated a family-friendly neighbourhood and convenient to all amenities, parks-schools, hwys, shops and more!!----UPDATES:NEWER KITCHEN,NEWER APPLIANCE,NEWER KIT COUNTERTOP,NEWER KIT BACKSPLASH,NEWER FURANCE/NEWER CAC,NEWER HARDWOOD FLOOR(1ST/2ND FLOORS),NEWER LAMINATE FLOOR(BSMT0,NEWER WASHROOMS(TOTAL 3WASHROOMS),NEWER FOYER FLOOR,NEWER POT LIGHTING,LED LIGHTINGS(BSMT),NEWER ELECTRIC FIREPLACE(BSMT)-----PERFECTLY MOVE-IN CONDITION HOME (id:53661)












