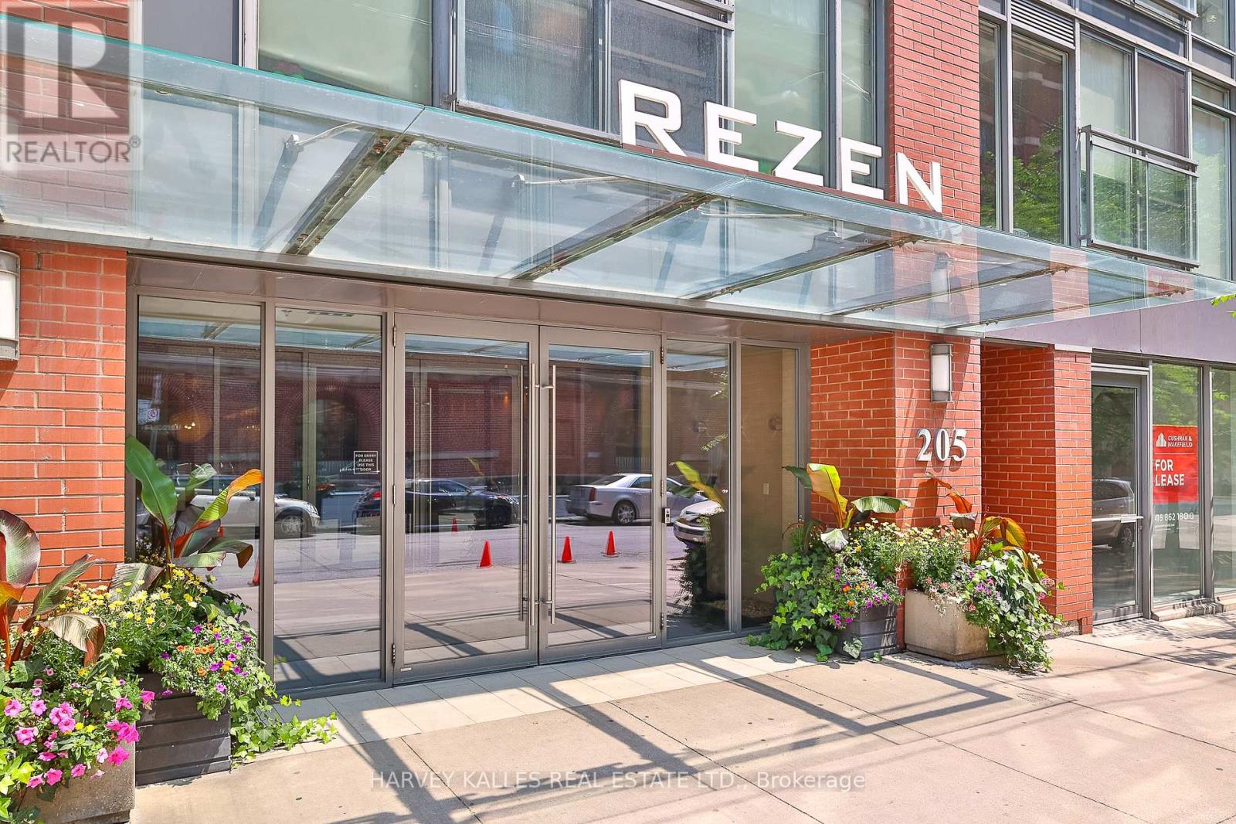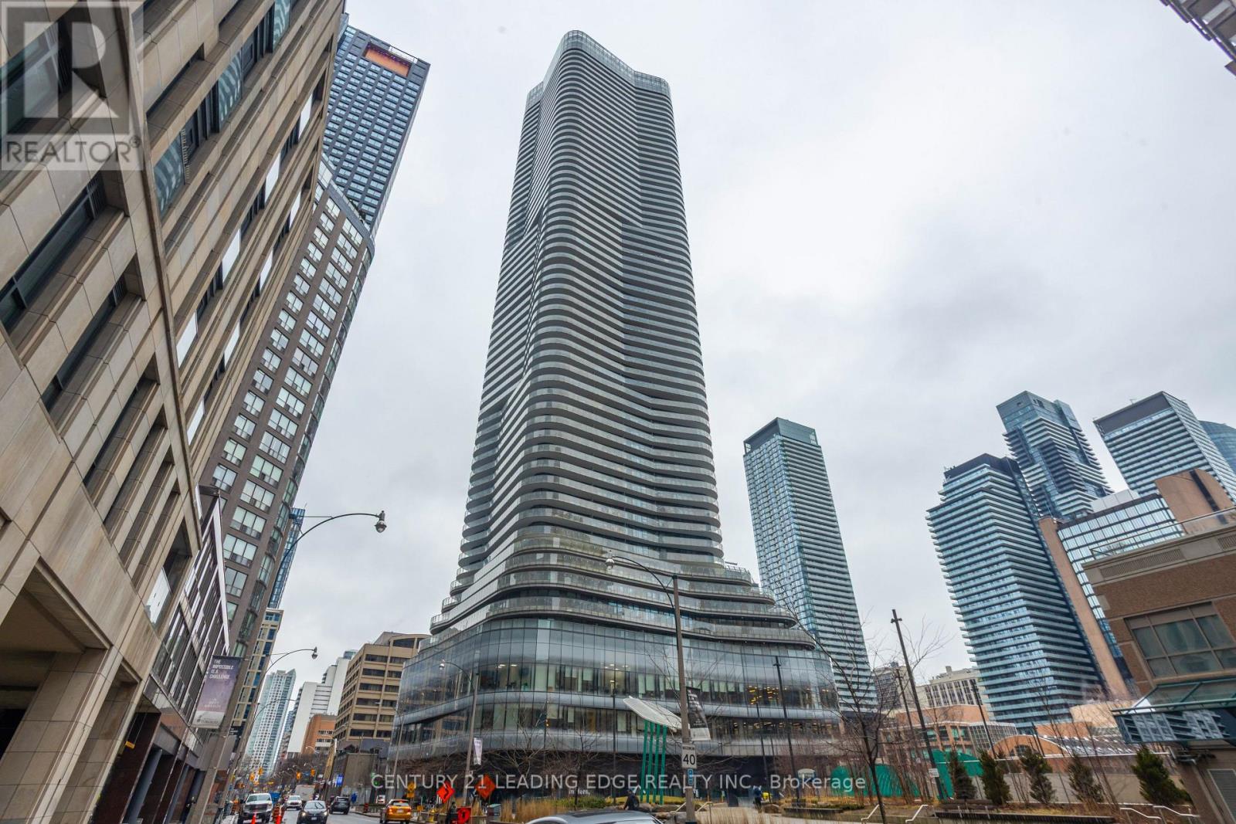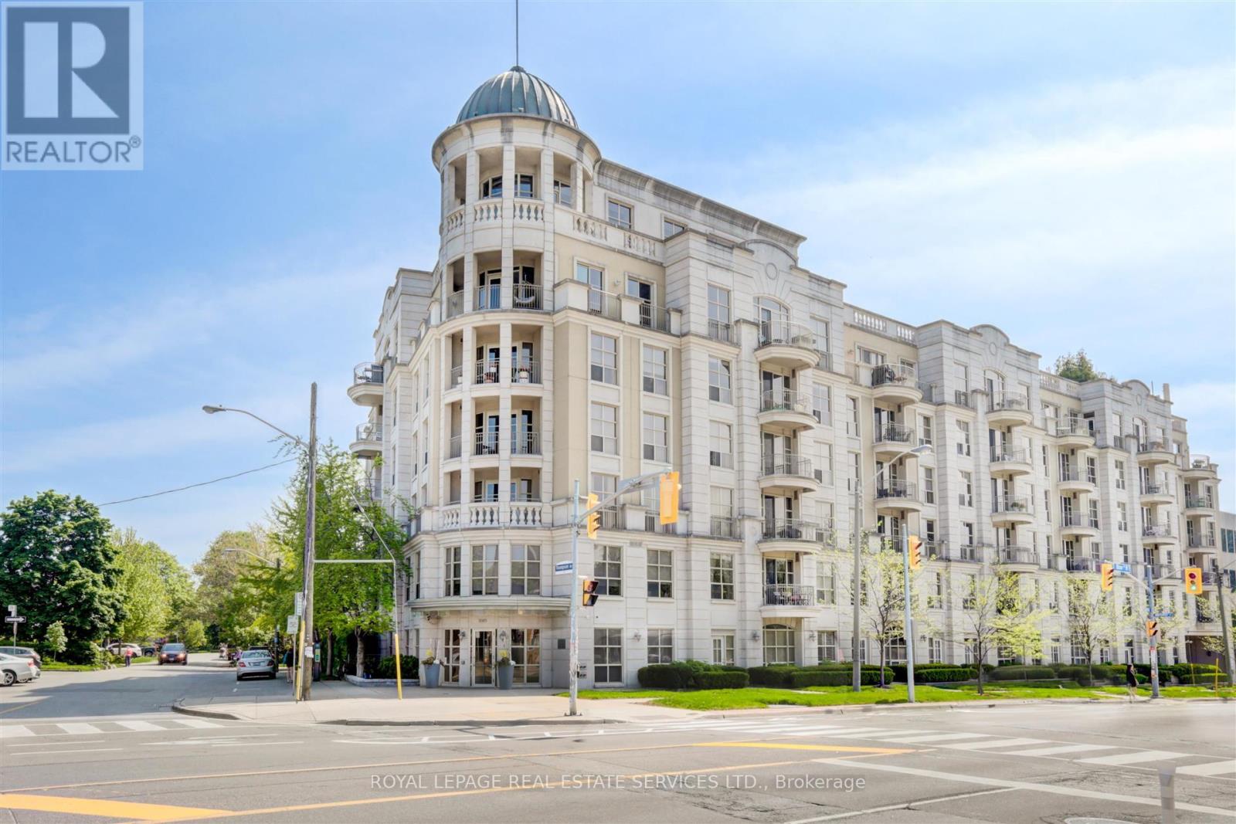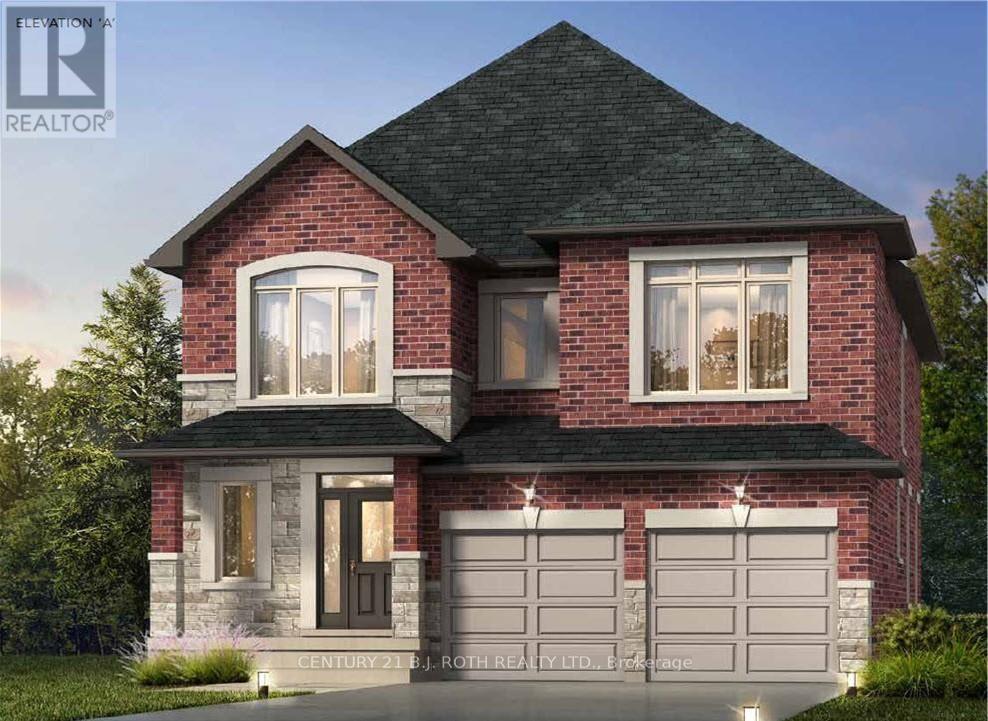Bsmt - 2 Kerrison Drive W
Ajax, Ontario
Spacious and well-maintained 2-bedroom, 1-bathroom basement apartment available for rent in a quiet, family-friendly neighborhood of Ajax. This unit features a private separate entrance, a full kitchen, a bright living area, and two generously sized bedrooms with ample closet space. The bathroom is clean and functional, and the apartment includes private laundry for added convenience. Located near top-rated schools, parks, shopping centers, and transit routes, this is an ideal home for a small family or working professionals. One parking space is included. Tenants are responsible for 30% of the household utilities. (id:53661)
407 - 181 Sterling Road
Toronto, Ontario
Experience modern urban living at 181 Sterling Rd in this bright and stylish 1-bedroom suite.Located in the vibrant Sterling Junction community, this unit features floor-to-ceiling windows,9-foot ceilings, quartz countertops, integrated appliances, and a functional layout perfect for professionals or couples. Custom roller blinds will be installed for added comfort and privacy.Enjoy seamless access to transit, cafes, shops, and cultural hubs all just steps away.Residents benefit from exceptional amenities including a wellness centre, yoga studio, rooftop terrace, in-suite laundry, private balcony, and individual utility meters. A storage locker is also included for added convenience. (id:53661)
50 Euclid Avenue
Toronto, Ontario
Step into the vibrant heart of Toronto & discover an exceptional rental opportunity fully furnished, all-inclusive, complete with dedicated parking. Nestled in one of the city's most coveted & accessible locations, this residence offers an unparalleled blend of comfort, style, & convenience. Upon entering, you are greeted by a striking open-concept ground floor, thoughtfully designed to maximize space & flow. The seamless integration of living, dining, & kitchen areas creates an inviting atmosphere, perfect for both relaxation & entertaining. Sunlight floods the interior, highlighting the finishes & contemporary aesthetic that define this remarkable home. Ascend to the upper level where tranquility awaits in the remarkably spacious bedrooms. Originally a 3-bedroom layout, the home has been thoughtfully reconfigured to create two generously sized bedrooms, each offering ample space & privacy. The transformation ensures a more luxurious & comfortable living experience, providing residents with expansive personal retreats. A truly impressive bathroom accompanies these bedrooms, featuring modern fixtures & the added convenience of an ensuite laundry facility, streamlining daily routines. Beyond the doorstep, the best of Toronto awaits. This prime location boasts an enviable walk score, placing you within easy strolling distance of an exciting array of shopping destinations, from trendy boutiques to essential services. Culinary adventures abound with a diverse selection of dining options, ranging from cozy cafes to upscale restaurants, ensuring every palate is catered to. Whether you're seeking daily conveniences or an evening out, everything is effortlessly accessible, allowing you to fully immerse yourself in the dynamic energy of the city. Please note that the basement is not included in this rental. This truly is a turnkey living experience in a highly sought-after Toronto neighbourhood, offering an extraordinary blend of modern luxury & urban convenience. (id:53661)
1201 - 205 Frederick Street
Toronto, Ontario
Welcome to the sub-penthouse combined double suite at REZEN condos -a rare and luxurious 2 + 1 bedroom, 3-bathroom condo offering an impressive 2,150 sq. ft. of beautifully renovated living space in the heart of Toronto's vibrant St. Lawrence Market neighbourhood. Situated in a boutique building with only 136 units and personalized service including 24/7 concierge, this expansive residence blends contemporary design, upscale finishes including automated blinds, LED lighting throughout, and urban convenience just steps from fine dining, shops, TTC, Gardiner EXPWY and the lakefront. This light-filled, open-concept suite features floor-to-ceiling windows and walkouts from three rooms, with south, west, and east exposures that provide stunning panoramic views of the city. The spacious living and dining areas flow seamlessly to a west-facing balcony, ideal for entertaining or unwinding at sunset. The modern kitchen and adjacent family room includes sleek custom cabinetry, a breakfast bar, coffee station and or desk, premium stainless-steel appliances, and floor to ceiling glass window views-perfect setting for morning coffee or casual dinner in. The oversized primary bedroom is a true retreat, featuring its own sitting area, a private walkout to the balcony, a large walk-in closet, and a spa-like five-piece ensuite with a double vanity, soaker tub, water closet and glass steam shower. The second bedroom also includes its own ensuite, making it ideal for guests or a home office. Additional highlights include two lockers and 1 car parking. Residents enjoy access to first-class building amenities, 24/7 concierge, fully equipped gym, elegant party room, rooftop terrace with barbecues, and convenient visitor parking. With 2,150 sq. ft. of thoughtfully designed interior space and premium features throughout, this sub-penthouse offers refined, low maintenance living in one of Toronto's most desirable communities. (id:53661)
4 - 3317 Yonge Street
Toronto, Ontario
This Unit offers tremendous exposure in a high-end and desirable location of Mid-Town Yonge Street. This boutique commercial space is 1175 square feet in total. Occupancy can be immediate! Elevate your business with this modern retail space in the heart of the vibrant Yonge-Bedford Park corridor. Featuring a clean design, this unit offers the perfect blend of style and functionality. Positioned on bustling Yonge Street, it guarantees visibility, heavy foot traffic, and easy access to public transit. Ideal for a boutique store, Professional office, medical office, beauty related services, wellness studios and much more... The space is surrounded by affluent neighborhoods and thriving businesses. Don't miss this opportunity in one of Toronto's most dynamic commercial hubs. Unit comes with complete kitchen and private bathroom. Unit has an additional feature of a outdoor deck to allow indoor/outdoor feel. (id:53661)
3912 - 11 Wellesley Street W
Toronto, Ontario
Welcome To This Bright Open Concept Studio/Condo Located In One Of Toronto's Most Desirable Buildings Wellesley On The Park Condos. This Unit Features Lots Of Natural Light, Functional Living Space, Modern Natural Laminate Floors, Kitchen With Built In Appliances. Open Balcony With Unobstructed NE View Of the City. Building Amenities Include Indoor Pool, Gym, Yoga Studio, Party Room, Sauna, Bbq Area, Courtyard Garden, Pet Spa, & Much Much More. Enjoy Easy Access To The Subway, U of T, Ryerson University, Yorkville, Eaton Centre, Dundas Square, etc. This Unit Is A Must See To Be Appreciated! (id:53661)
22 - 80 Barbados Boulevard
Toronto, Ontario
Prime 1,439 Square Foot Office (15%) Industrial (85%) With Drive-In Door. Note: No Automotive, Food Or Recreational Uses Permitted. (id:53661)
30 - 511 Maple Grove Drive
Oakville, Ontario
Now available in Oakville: the popular Toronto-born franchise Cluck Clucks Chicken & Waffles,offering a turnkey opportunity to take over a well-branded and recognized concept. Located just off the QEW, this unit serves a broad customer base with easy access for both locals and commuters. Known for its creative menu and comfort food appeal, this location benefits from strong sales and a loyal following in the area. The unit features a well-designed 1,383 sq ft layout with seating for 30 guests, a clean and modern interior, and efficient kitchen flow. The lease is $5,310 gross including TMI, with 5 + 5 years remaining, providing long-term security in a high-traffic corridor. The setup includes an 8-foot commercial hood, ample refrigeration,and everything needed to operate at full capacity. Franchise royalties are 6% + 2%, and full training will be provided by the head office to ensure a smooth transition. In addition to continuing the Cluck Clucks brand, this location also presents rebranding potential ideal for operators looking to bring in a new concept, cuisine, or franchise brand. Whether continuing with the signature chicken and waffles or introducing something new, this Oakville location offers flexibility, infrastructure, and a great value in a growing food market. (id:53661)
215 Morden Road
Oakville, Ontario
Stunning custom-built modern home designed by David Small located in West Oakville. This 2-storey, 5-bedroom, 3 + 2 bathroom residence spans over 4,000 square feet of above grade living space and has approx. $250,000 in recent upgrades. The grand foyer features 20-foot ceilings and large windows that allow natural light to flood the area. The open concept main level offers panoramic views and leads into the living area, also featuring 20-foot ceilings. Sleek designer kitchen is equipped with custom-made Scavolini cabinets, high-end Dacor appliances, a cooktop stove, and a large walk-in pantry. The spacious family room includes a gas fireplace and large sliding glass doors that provide access to the fully fenced private backyard, complete with an inground pool, basketball court, and entertainment area. The second level boasts a stunning primary bedroom with a 5-piece ensuite, double sinks, and a walk-in closet. Additionally, there are three more generous bedrooms; two of which share a 4-piece Jack and Jill bathroom, and another with ensuite privileges as well as a laundry room completing the second level. The fully finished lower level features heated floors, an impressive recreation room with a gas fireplace, a large gym, ample storage space, another bedroom, a 3-piece bathroom, a state-of-the-art theatre room, and a walk-up to the stunning backyard. The backyard has been meticulously landscaped and features a basketball court, fireplace, inground pool, inground sprinkler system, Lutron lighting system, and an entertainment area. Additional amenities include garage car lift, Scavolini closets, two furnaces, two air conditioners, Hunter Douglas motorized blinds, security film on all windows and a paved driveway accommodating up to six cars. Located within walking distance to several top schools, restaurants, Lake Ontario, coffee shops, and minutes from downtown Oakville, the QEW, and Appleby College. Do not miss the opportunity to own this exceptional home. (id:53661)
Bsmt - 100 Nipissing Crescent
Brampton, Ontario
Newly renovated upscale legal basement at Dixie Rd/Bovaird Dr. 2 bedrooms, kitchen with brand new high end stainless steel appliances, full bath, living and dining room. Close to trinity commons, major highway and all amenities. Steps away from public transit. This unit also Includes separate laundry and separate entrance. Tenant to pay 30% of the cost of the utilities bill, provide full credit report, letter of employment, copy of recent pay stubs, references, first and last month rent, proof of tenant content and liability insurance. (id:53661)
303 - 3085 Bloor Street W
Toronto, Ontario
Exceptional SOUTH-FACING suite with views of garden, OVER 1,200 SQ/FT of bright, tranquil living space in highly desired boutique condominium building -- The Montgomery. Soaring ceilings, large windows and natural light highlighting serene views of the private garden and the fountain below. The thoughtfully designed layout includes a spacious KING-SIZED PRIMARY bedroom, complete with a luxurious four-piece ensuite featuring a deep soaker tub, large walk-in shower, a walk-in closet, linen closet and a sunny quiet south exposure. From the welcoming foyer, step into a well-appointed kitchen with stainless steel appliances, stone countertops and a breakfast bar. It seamlessly connects to the open-concept living and dining rooms and flexible den or formal dining area for large family occasions all enhanced by picturesque garden views. The 2nd bedroom is generously sized, offering a double closet, hardwood floors and another large window overlooking the peaceful gardens. Suite 303 exudes calm, comfort, and sophistication ideal for those looking to downsize without compromise. The Montgomery offers a true boutique lifestyle with 24/7 concierge and security, an exercise room, rooftop party room with expansive terrace, landscaped gardens and a barbecue area -- perfect for large celebrations or simply enjoying a sunset. Steps to shops, restaurants and amenities of The Kingsway and Memorial Pool & Healthclub, Brentwood Library and Royal York Subway Station. (id:53661)
Lot 45 Orion Boulevard
Orillia, Ontario
$30,000 of upgrades being offered - upgrade incentive includes granite countertops throughout the home and 42inch cabinets in kitchen. Located in the highly sought after West Ridge Community on Orion Boulevard. Homes consist of many features including 9ft ceilings on the main level, rounded drywall corners, oak stair case, and 5 1/4 inch baseboards. Current model being offered (The Carmel- Elevation A) consists of 4 bedrooms, 3 bathrooms, laundry located on the main level, open kitchen and great room and situated on a 40x135 lot (lot 42). Finishes are determined based on purchaser. Neighourhood is in close proximity to Walter Henry Park and West Ridge Place (Best Buy, Homesense, Home Depot, Food Basics). Note that Orion Boulevard is an active construction site. (id:53661)












