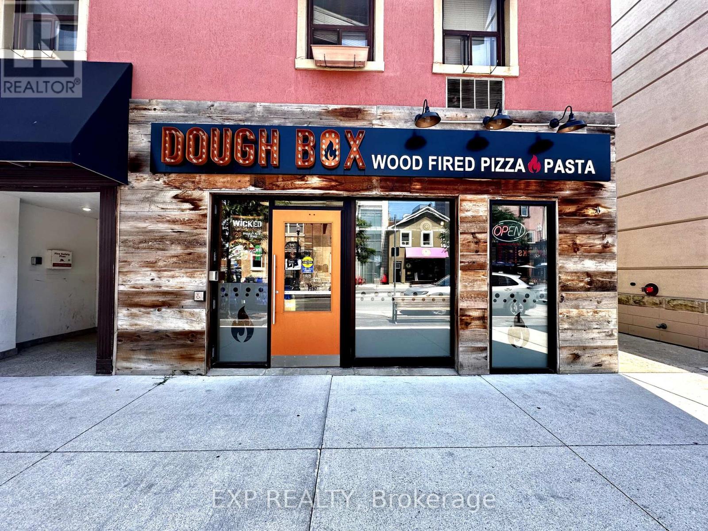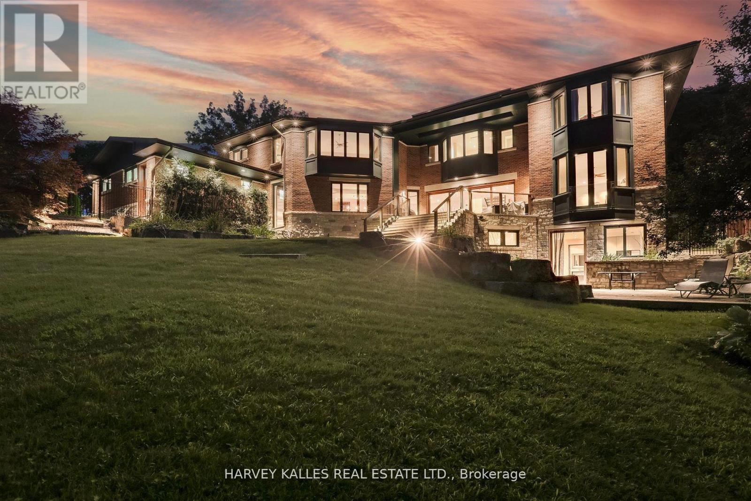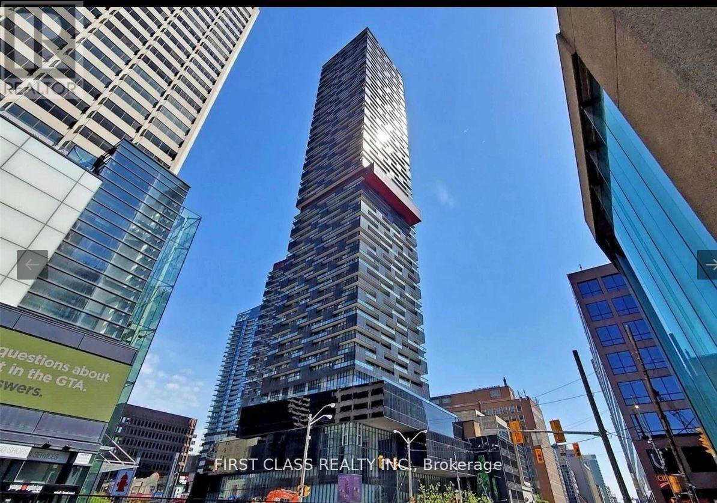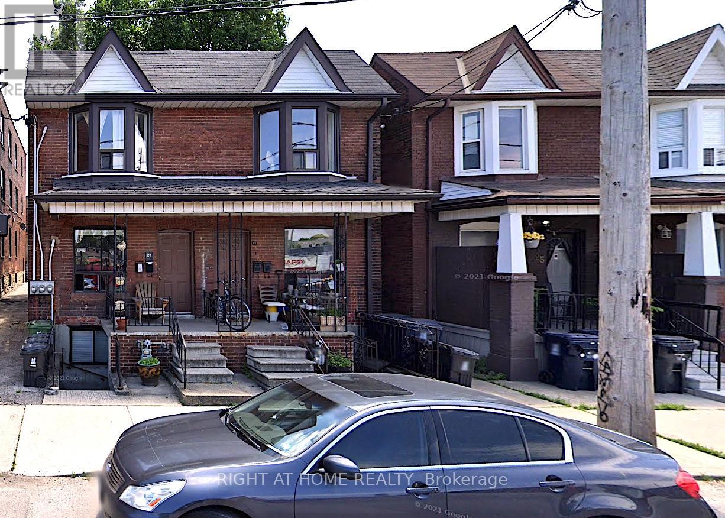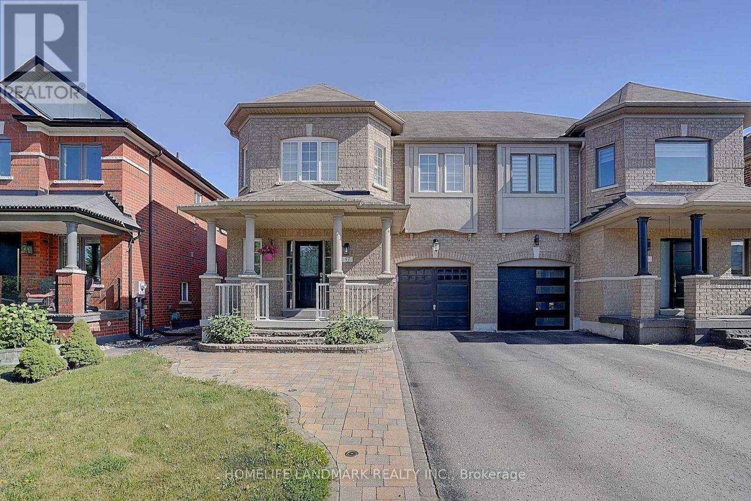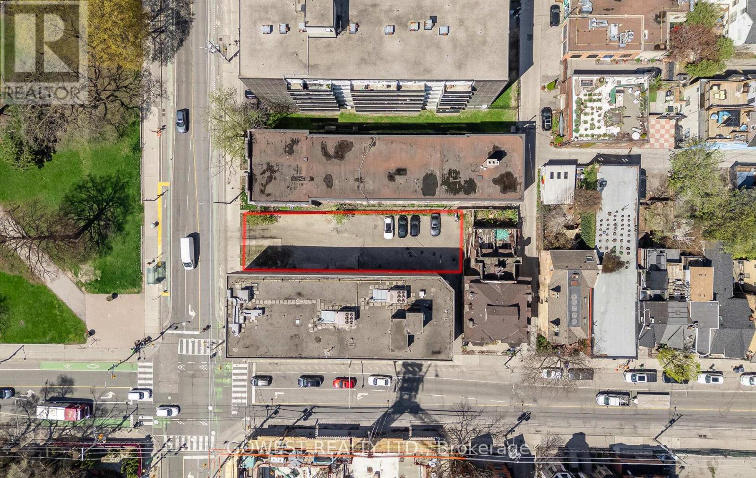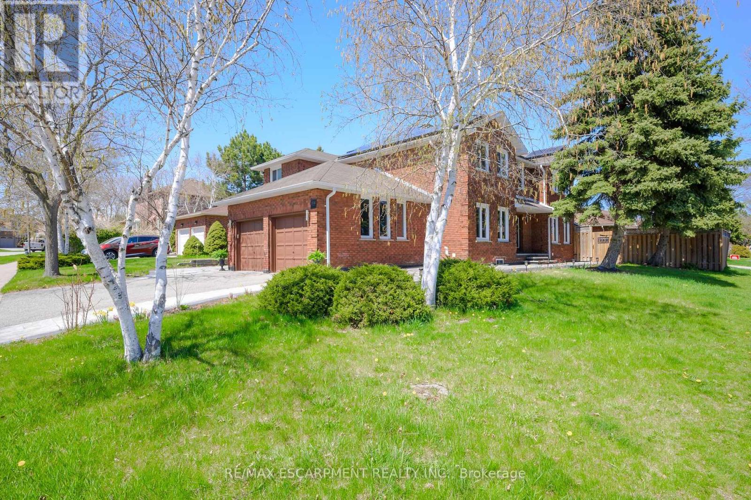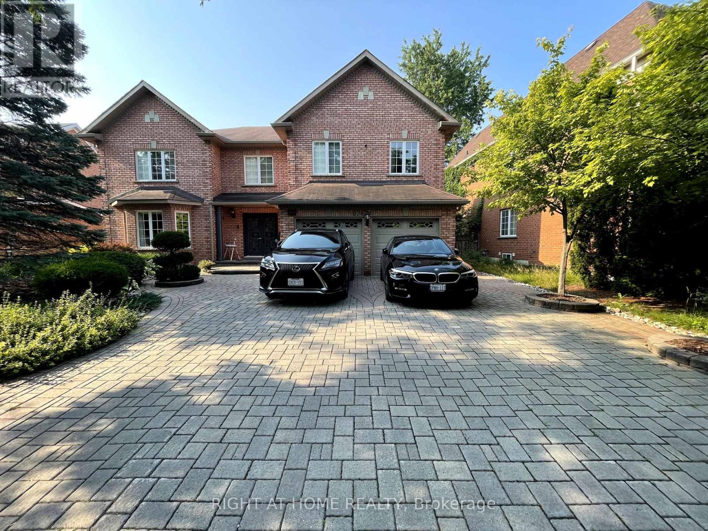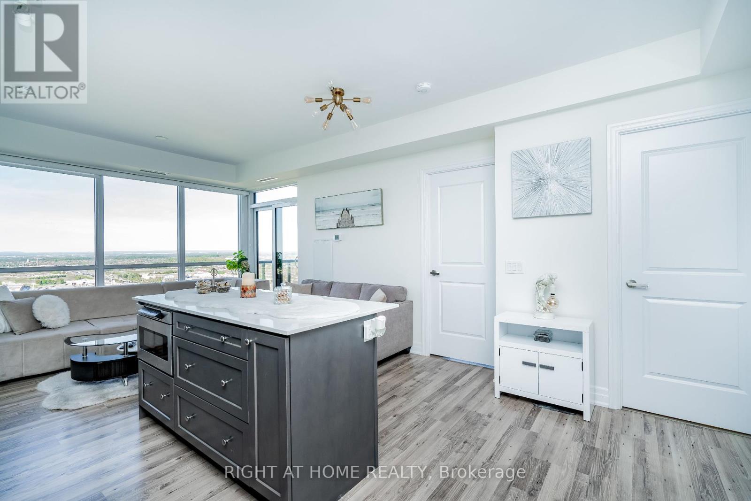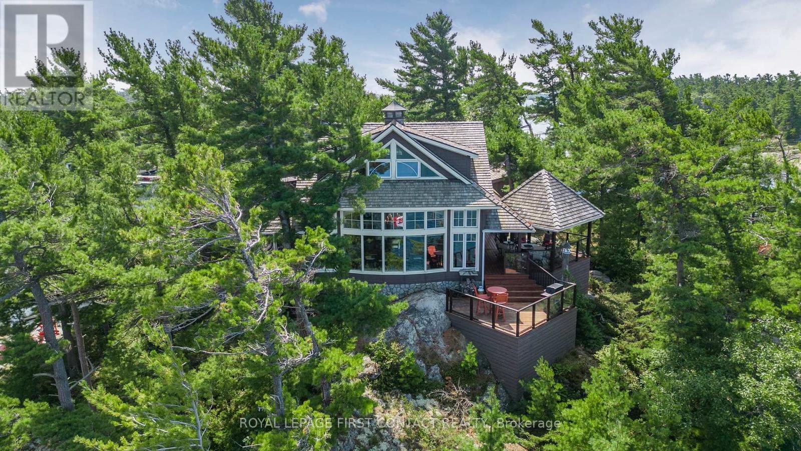162 Lakeshore Road E
Oakville, Ontario
Heres your chance to own DoughBox Wood-Fired Pizza, a fully equipped and turnkey 2,900 sq. ft. restaurant located at 162 Lakeshore Rd E in the heart of vibrant Downtown Oakville. This prestigious location enjoys exceptional visibility and steady foot traffic, surrounded by top brands like Starbucks, Second Cup, Lululemon, Olivers Steakhouse, and Marble Slab Creamery.The restaurant serves an enticing menu of wood-fired pizzas, pastas, wings, salads, and dessertsprepared in a stunning wood-fired oven and complemented by a fully licensed bar. Featuring dine-in capacity for up to 50 guests, along with a dog-friendly patio, this local favourite offers the perfect atmosphere for casual dining or celebrations.Designed for operational efficiency, this business also offers a 400 sq. ft. space available for sublease ($2,100$2,500/month). With excellent sales of pizzas, pastas, wings & salads, and significant growth potential through expanded catering and delivery, this is an ideal opportunity for an owner-operator or investor to step into a profitable turnkey setup.Situated steps from boutiques, premium dining, and entertainment, this restaurant enjoys a prime spot in Oakville's most sought-after food destination. (id:53661)
89 Kingsway Crescent
Toronto, Ontario
Welcome to 89 Kingsway Crescent an extraordinary and architecturally significant residence that seamlessly fuses timeless elegance with modern luxury. Designed by award-winning firms Howard Rideout Architect & MW Hall, the home spans over 6,500 square feet above grade on over half an acre in the heart of The Kingsway. This beautiful one-of-a-kind home is a study in contrast and harmony. The stately front facade pays homage to the historic charm of the neighbourhood, while the rear garden elevation and interior spaces are strikingly contemporary defined by soaring ceiling heights, clean lines, and expansive glass that frame spectacular views over the Humber River Valley. The main floor is designed for both entertaining and everyday ease, featuring 17-ft sliding glass doors that open to the deck overlooking the lush rear garden. A dramatic octagonal dining room anchors the open-concept chefs kitchen and living areas.The home features a generous main floor guest suite/home office, wide hallways and doors and a large elevator for full accessibility throughout, a heated 3-car garage, and a heated driveway with additional on-site parking. Upstairs, the primary retreat is pure serenity, with dual ensuite baths, two walk-in closets, a massage room, and a whirlpool tub overlooking the treetops. The 3 additional bedrooms on this level are oversized with ensuite bathrooms. The large laundry room, and laundry facilities on the other levels, adds practical convenience.The fully finished lower level offers an expansive open-concept layout with 10-foot ceilings and walkout to the rear yard. Designed and built with sustainability in mind, the structural insulated panel envelope with geothermal heating and cooling provide superior energy efficiency and year-round comfort. This home offers a rare opportunity to live in a tranquil, natural setting - with easy access to Humber River parks, top-rated schools, boutique shops, and cafes without compromising luxury, design, or space. (id:53661)
3404 - 8 Eglinton Avenue E
Toronto, Ontario
Spacious & Modern 1 Bedroom + Den With Walkout Large Balcony,View Of City And Yonge Street.Direct Underground Access To Subway & Eglinton Future Lrt, Steps To Shopping, Dining, & Yonge/Eglinton Center,Everything At Yourdoorstep. .Excellent Amenities Including Indoor Pool, Luxury Lounge, Outdoor Terrace W Bbq's, Yoga Studio, Boxing Gallery, Party Rm. Sunbathing Loung.One Locker Included! (id:53661)
Lower - 23 Paton Road
Toronto, Ontario
***Amazing Location*** Bright and Spacious 1 Bedroom Apartment in the Heart of Toronto! ***Heat & Water INCLUDED!!*** Tenant Only Pays for Hydro. Must See Unit. Easy Access to Transit, Subway, Dining, Shops, Schools & More! Large Private Entrance. Includes for Use Large Sofabed. Won't Last! Immediate Availability. (id:53661)
Lower - 5358 Applegarth Drive
Burlington, Ontario
Be the first to live in this brand new LEGAL lower level suite in Burlington's sought after Orchard community. Rent includes heat, hydro, water! Separate entrance and fully self-contained, soundproofed suite. Bright with ample natural light and beautifully finished in a current style including: LVP flooring, smooth ceilings, pot lights and matte black hardware throughout. Open concept kitchen with breakfast area, white cabinetry, quartz counters, full size stainless steel appliances, and centre island. Ensuite front loading washer and dryer. Stylish 3 piece bathroom with large walk-in shower and trendy details. Comfortably sized rooms including a separate bedroom. Parking available on the driveway for one vehicle. Window blinds will be installed by the Landlord. Water softening system in the home for added benefit. Amazing location, next door to greenspace at Emerson Park + nearby Bronte Creek Provincial Park. Transit, grocery, numerous restaurants, shopping all within moments of the home. No smokers, no pets. Only A+ Tenant applicants will be considered. Available for immediate occupancy. (id:53661)
47 Wallwark Street
Aurora, Ontario
Welcome to this beautifully renovated 4-bedroom, 3-bathroom semi-detached home in the prestigious Bayview Northeast community of Aurora, offering 1,881 sq.ft. above grade and a fully finished basement. Backing directly onto Ada Johnson Park with no rear neighbours, this immaculate home features a sun-filled open-concept layout with a spacious living room, custom crown moulding, and hardwood floors throughout. The gourmet kitchen is equipped with stainless steel appliances, granite countertops, custom cabinetry, and a glass backsplash, seamlessly flowing into the dining area with walkout to a private deck and serene park views. Upstairs boasts four generous bedrooms and two upgraded bathrooms with granite vanities, including a luxurious primary suite with walk-in closet and ensuite. Enjoy convenient main-floor laundry and direct garage access. The finished basement offers two additional rooms, a huge walk-in closet, and endless potential for a gym, office, or entertainment space. Professionally landscaped with interlocked front and backyards, night lighting, and a charming metal gazebo with insect netting, perfect for outdoor entertainment. Located near top-rated schools, Highway 404, shopping, trails, and the Stronach Aurora Recreation Complexthis home is move-in ready and ideal for families seeking comfort, style, and a strong sense of community. (id:53661)
313 Sherbourne Street
Toronto, Ontario
Exclusive Opportunity for Visionary Investors Prime Downtown Toronto Development SiteAn exceptional offering in the heart of downtown Toronto: a vacant parcel of land in the rapidly transforming Moss Park neighborhood. This rare infill opportunity sits at the nexus of connectivity, culture, and future urban growth. With immediate access to transit, major amenities, and the financial core, the site is ideally positioned for a strategic development that aligns with the city's intensification goals. As Toronto prepares for the arrival of the Ontario Line, this property stands just steps from the planned Moss Park station -- making it a future transit-oriented asset of high value. The area is experiencing significant revitalization, attracting forward-thinking developments and institutional interest. For developers with an eye on long-term upside and urban integration, this is a blank canvas with extraordinary potential. Whether envisioned as boutique residential, mixed-use, or a creative urban concept, this site offers the perfect intersection of timing, location, and opportunity. (id:53661)
2728 Guilford Crescent
Oakville, Ontario
Unbeatable Value & Incredible Income Potential in this one of a kind Clearview stunner! With approximately 5000 sq. ft of total living space, this home offers TWO, 2-bedroom basement suites (1 legal apartment & 1 in-law suite) both VACANT with a separate, covered entrance, modern styling, in-suite laundry for each unit and dedicated parking. The above ground living space is equally impressive with a rare FIVE bedrooms, foyer flex space and 3 beautifully renovated, ensuite bathrooms on the second story. The main level offers a spacious and functional layout - perfect for family life, work from home professionals and entertaining. It features a grand foyer open to the formal living and dining rooms, a massive eat-in kitchen boasting travertine floors, high end stainless steel appliances and tons of storage, a more casual family room with a cozy wood burning fireplace, as well as a dedicated office space!!! You'll also enjoy the convenience of a main floor powder room and third laundry room that doubles as a mud room with both exterior access as well as interior entry to the large double car garage, wired for electric vehicle charging. Outside, you'll find a beautiful extra wide stamped concrete driveway, walkways and back patio covered by a gazebo with lights. The private backyard also offers a generous grassy area for kids and pets to enjoy, a convenient storage shed, and a covered, glass-enclosed entry to the basement suites. As an added bonus, the fully owned solar panels on the roof save thousands in energy bills! Carpet free with hardwood and travertine flooring, tons of modern upgrades and fresh paint throughout, this home is turn-key and ready to generate multiple streams of extra income for your family! Enjoy all that family-friendly Clearview has to offer, including top-rated schools, parks, ravine trails, shopping, and easy access to the QEW & the 403 as well as public transit & the Clarkson GO. (id:53661)
1850 Dundas Street E
Mississauga, Ontario
Great Location* Very Busy Traffic. Over 3000 Sq Ft main floor eat-in and take out restaurant of 100 seat+ high ceiling Lower level banquet hall of 150 seat, Turn Key Operation. Can Change Any Style Restaurant. Great Income. Ample Space Parkings. , Llbo. Exclusive Eatery In And Take Out The Plaza. Low rent $5800 Included T.M.I. (id:53661)
974 Creebridge Crescent
Newmarket, Ontario
Welcome to this spacious and fully furnished walkout basement apartment located in the highly sought-after Stonehaven community of Newmarket. Featuring large windows and abundant natural light, this unit offers a warm and inviting living space.Enjoy the convenience of a private entrance, separate laundry, and one dedicated driveway parking space. Situated close to top-rated schools, shopping, restaurants, parks, and public transportation, this home is perfect for professionals or small families seeking comfort and convenience.Tenant pays 1/3 of utilities. A+++ tenants only. No smoking, no pets. (id:53661)
2309 - 9075 Jane Street
Vaughan, Ontario
Gorgeous 2-Bed, 2-Bath Corner Unit Condo Located In The Luxury Building "Park Avenue Place". 9-FootCeilings, Open Concept Layout With Top Grade Laminate Flooring, Upgraded Kitchen With Extended Large Island, Built-in High-End Appliances, Quartz Countertops, Custom Closet In The Bedrooms, Unobstructed Views from every angle, Bright and Sun-filled. 24-Hour Concierge, Rooftop Terrace Equipped With BBQ, Guest Suite, Cinema/Party/Reading/Billiard Room, Gym And Plenty Of Visitor Parking. Convenient Location, Minutes To Subway, Highway 400, Vaughan Mills, Canada's Wonderland, Hospital and much more (id:53661)
B-209 Lumsden Island W
The Archipelago, Ontario
Welcome to your private paradise a pristine 1.42 acre island sanctuary called Lumsden Island in the heart of Sans Souci. This exclusive turn-key property offers a seamless blend of natural beauty & modern luxury, featuring a custom-designed 2,800 sq. ft. main 3 bedroom cottage, a charming two-bedroom guest cottage, and an adorable bunkie that sleeps 4. Nestled amidst the islands natural splendor, the main cottage is a stunning fusion of wood, glass, and stone, designed to harmonize with its surroundings. Enjoy 360 degrees of waterfront from the attached covered gazebo or bask in the sun on 1 of 2 expansive decks aptly named the 'Sunrise Deck' and 'Sunset Deck' both featuring glass railings that provide uninterrupted, panoramic views of the surrounding water. It is so rare to enjoy both a sunrise and sunset on such a private retreat. Step inside to a breathtaking open-concept great room, bathed in natural light from windows on three sides, offering unparalleled views of the bay. The room is crowned by a unique half-round vaulted ceiling with ambient backlighting, creating an inviting atmosphere for gatherings/entertaining. The kitchen is a chefs dream, equipped with custom cabinetry, luxurious granite counters, and island. High-end appliances include a Wolf range, stainless fridge/freezer, wine fridge, and dishwasher, all complemented by a wine storage rack & dual sinks for effortless meal prep. Dine in style beneath a towering 1.5-storey bay window, where a handcrafted dining table, made from reclaimed Cape Cod wood, seats ten. After dinner, relax in the family room by the large granite fireplace, crafted from stone sourced directly from the island, for a true touch of authenticity. There are 2 premier docks w/multi-slip deep water and can even accommodate larger boats w/50 amp power for your boating friends to visit. Sit back and relax around a granite stoned patio w/firepit. This is more than a property; it's an unparalleled lifestyle opportunity you can't miss. (id:53661)

