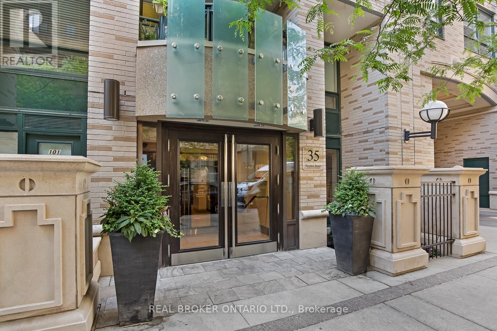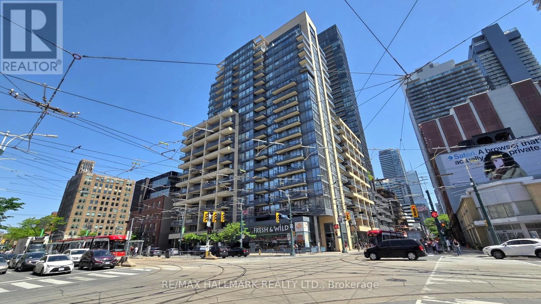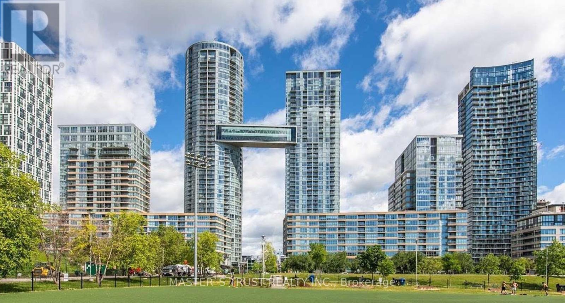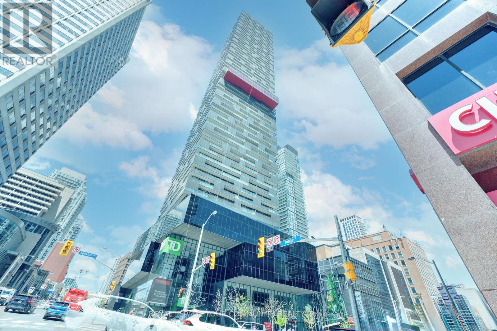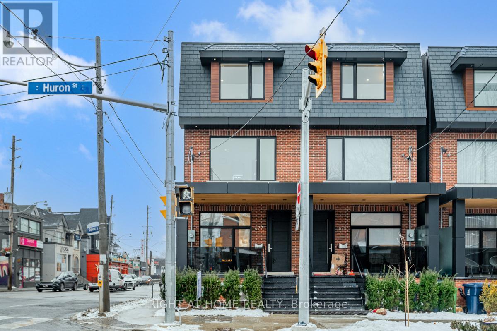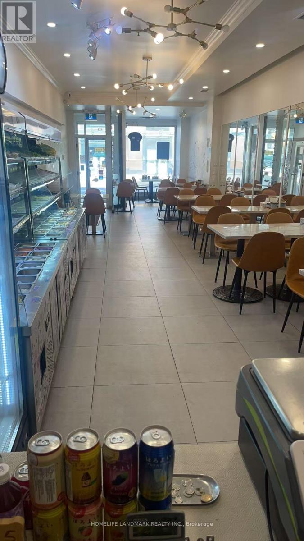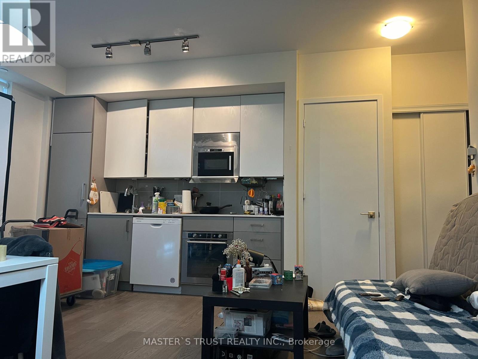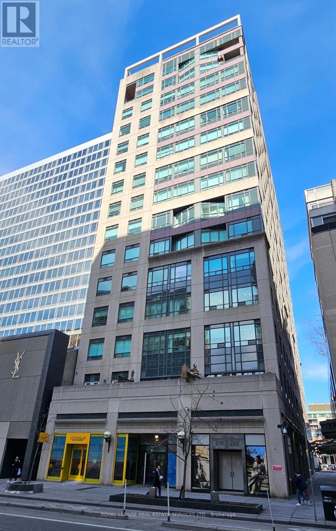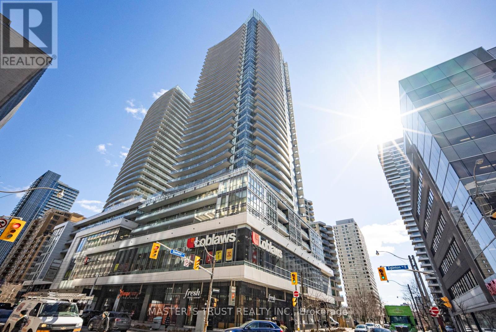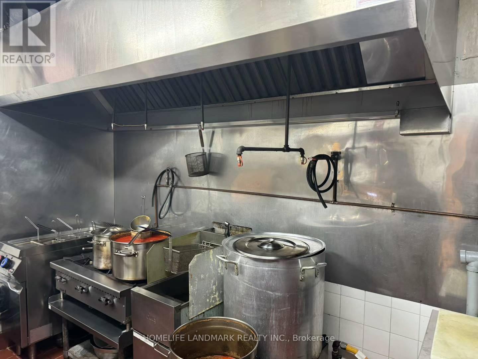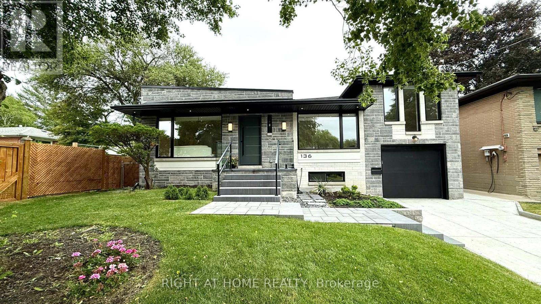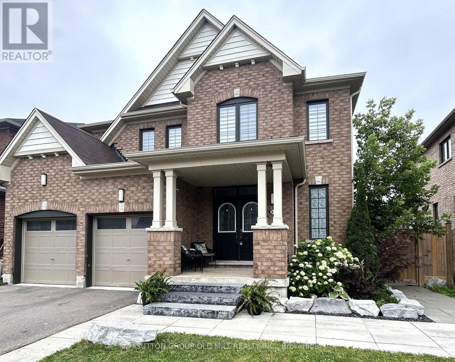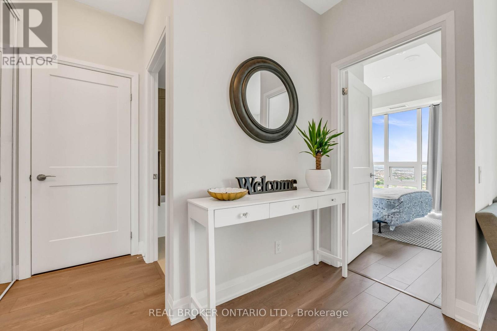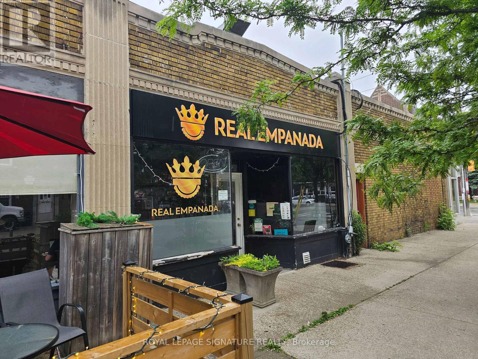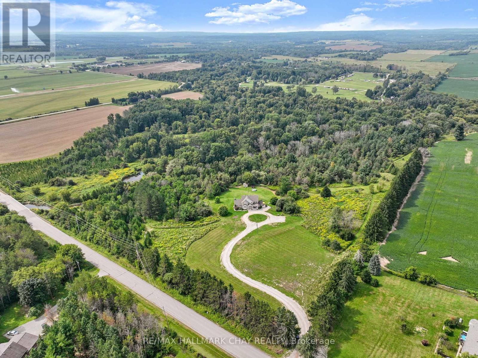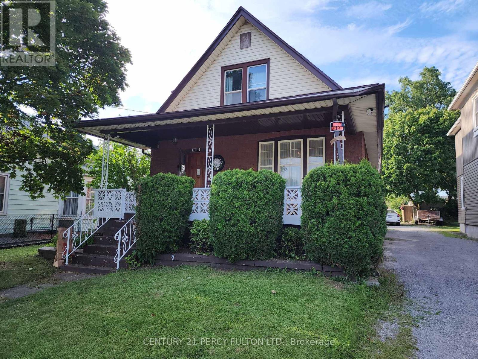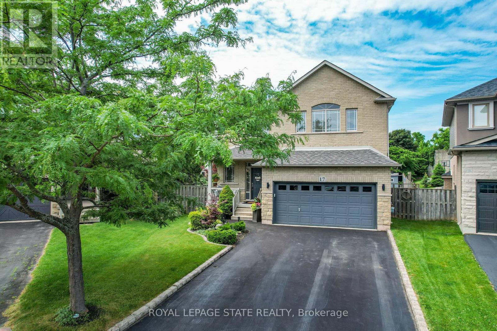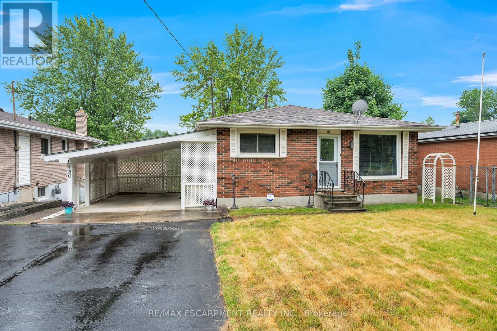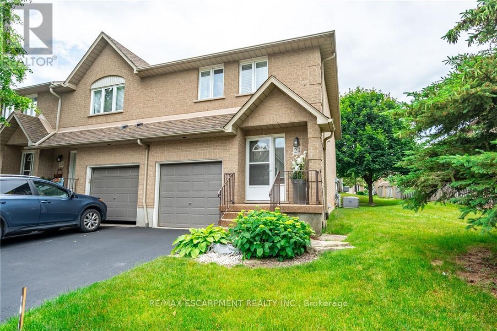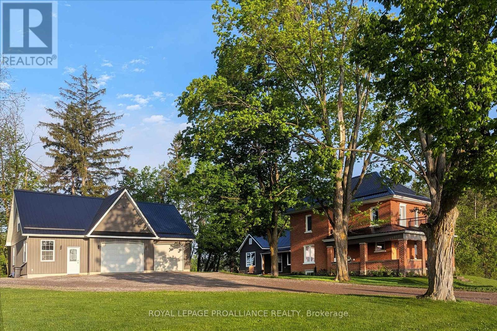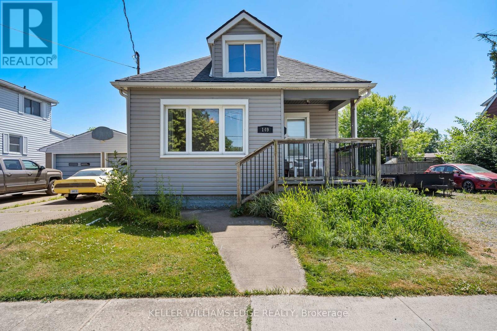709 - 8 Manor Road W
Toronto, Ontario
The Luxurious Davisville Units are available. Come and live in this exclusive new mid-rise boutique residence in the heart of the highly sought after Yonge & Eglinton neighborhood. This brand new 1 bedroom + den suite offers a spacious open concept layout with elegant modern finishes plus a beautiful kitchen island, combining comfort and style in a vibrant urban setting. Enjoy top-tier building amenities, including a fully equipped gym, yoga studio, pet spa, business center, rooftop lounge, and an outdoor entertaining area perfect for gatherings or quiet relaxation. Just steps from everything you need with trendy restaurants, grocery stores, boutique shops, and the subway are all minutes away. Experience luxury living with unbeatable convenience. No Pets/No Smoking. (id:53661)
807 - 35 Hayden Street E
Toronto, Ontario
Discover the charm of city living in this bright and spacious 1+1 bed, 1 bath unit located in the fashionable Bloor/Yorkville Village. Set in a stunning 32-storey tower designed by Brian Gluckstein, this inviting home features carpet free flooring throughout and an open eat-in kitchen. The versatile enclosed den can easily serve as a second bedroom or office, while the spacious bedroom offers double-door closets for added convenience. Enjoy 24/7 concierge service and fabulous amenities, including a private fitness facility, indoor pool, media room, lounge, dining area, and sundeck. With two subway stations just steps away and a vibrant selection of restaurants and bars nearby, you're perfectly positioned for easy access to U of T, Ryerson, and George Brown. Don't miss the chance to call this charming unit home! * Virtually Staged * (id:53661)
414 - 438 King Street W
Toronto, Ontario
Welcome to The Hudson, where luxury meets convenience in the heart of Toronto! This residence offers an array of desirable amenities, highlighted by Club Hudson. Dive into fitness in your double-height, well-equipped gym, unwind in the steam rooms, or challenge friends in the billiard room. Host gatherings in the media room or lounge in the bar area. This 1-bed, 2-full bathroom unit boasts 9ft ceilings and large windows giving lots of natural light. With everything at your doorstep, living at The Hudson means effortless access to the best of Toronto. Step outside to a world of downtown excitement from clubs and restaurants in the entertainment district to plays and concerts at nearby theaters and concert halls. Don't miss out on sports and events at Rogers Centre and Scotiabank Arena or catch a movie on John Street. Your backyard is the epitome of urban living. **EXTRAS** Clothes washer and dryer, oven, dishwasher, build-in storage space at front door, range hood and fridge (id:53661)
932 - 21 Iceboat Terrace
Toronto, Ontario
Welcome To Parade 2 By Concord At The Heart Of Toronto Downtown. Spacious 663sf Plus 40sf Balcony, 1 Bedroom Plus Den Layout, Open Concept Living And Kitchen, Floor-To-Ceiling Windows, Open Balcony With South West Exposure, Large Closet, Carpet Free, New Laminate Floor Thru-Out. Fabulous Amenities Including 24 Hours Concierge, Indoor Pool, Gym And More. Very Convenient Location, Only Steps To Banks, Restaurants, Groceries, Rogers Center, Harbour Front, Library And Chinatown. TTC Station Right At Spadina, Only 2 Minutes Drive To QEW Hwy. Don't Miss It! **EXTRAS** Tenant lives there, photos are from previous listing for reference only. (id:53661)
1808 - 8 Eglinton Avenue E
Toronto, Ontario
Welcome to this elegant and modern 2-bedroom corner suite at the highly sought-after 8 Eglinton Ave! Boasting unobstructed northeast views, this light-filled unit features a spacious open-concept layout with floor-to-ceiling windows and a large wraparound balcony perfect for enjoying both sunrises and city lights. The 9-foot ceilings enhance the sense of space, whilethe upgraded stainless steel kitchen appliances and sleek cabinetry offer a refined,contemporary touch. Both bedrooms are generously sized with ample closet space, ideal for professionals, couples, or small families. The primazy bedroom offers stunning views and excellent natural light throughout the day. The spa-inspired bathroom is stylish and functional, with quality finishes. Located in the heart of Midtown Toronto, you're just steps from Eglinton Station (TTC & future LRT), top-rated restaurants, grocery stores, cafes, and boutique shopping. The building offers premium amenities including a 24-hour concierge, a fully equipped fitness centre, indoor pool, yoga studio, party/meeting room, and more. This is urban living at its best-modern comfort, incredible views, and unbeatable convenience all in one. (id:53661)
677 Huron Street
Toronto, Ontario
Luxurious Executive Residence in the Heart of the Annex. Welcome to an exceptional residence that defines sophisticated urban living. Nestled in the prestigious Annex neighborhood, this stunning home offers over 2,780 sq. ft. of impeccably designed space, where every detail reflects top-tier craftsmanship and luxury finishes. Boasting 9-foot ceilings on all levels, radiant heated floors on the main and lower levels, and a state-of-the-art temperature-controlled wine room, this home is a masterpiece of modern comfort. The European-inspired kitchen features premium appliances and sleek contemporary design, perfect for the discerning chef. The third-level primary suite is a private retreat, complete with a spa-like ensuite, private deck, and exclusive parking all designed to elevate your lifestyle. Additional highlights include a backup electrical generator for peace of mind and cutting-edge smart-home features throughout. Perfectly located just steps from Spadina Subway Station, and a short 20-minute walk to Yorkville, you're also treated to breathtaking views of Casa Loma from the serenity of your own soaker tub. Experience unrivaled elegance, privacy, and convenience. This residence is not just a home its a statement. (id:53661)
Main - 522 Yonge Street
Toronto, Ontario
Prime Downtown Toronto Location! High Foot Traffic! Exceptional opportunity to own and operate a restaurant in one of Toronto's most sought-after downtown areas. This space comes fully equipped with a commercial-grade kitchen, including a walk-in freezer and cooler. Flexible layout allows for conversion to any cuisine or restaurant concept. Licensed with LLBO. Don't miss this rare chance to establish your brand in a thriving urban hub! (id:53661)
702 - 40 Rosehill Avenue
Toronto, Ontario
Welcome to 40 Rosehill Avenue. An exclusive building featuring only 42 suites. Ideally located in the heart of Yonge and St. Clair neighbourhood. This stunning 2-bedroom + den suite offers over 1500 square feet (floorplans attached) of luxurious living space. From the moment you enter, you will be greeted by beautiful hardwood floors, grand principal rooms, and a delightful open concept living and dining room. Whether you are a lover of grand spaces or looking for space to host your dinner parties, this condo offers plenty of versatility for modern living! The gourmet kitchen with stainless steel appliances and stone countertops is a chef's dream! The den offers bonus space for professionals working from home or for those wishing for an extra space for daily dining. You will love the upscale finishes and the immaculate condition of this move-in-ready home. The modern, beautiful, and spacious primary suite features a wonderful his/hers walk-in closet and gorgeous views of the park and lake. The perfect place to retreat and seek serenity after a long day! The second bedroom also offers generous space and plenty of natural light. Subway, upscale shops, LCBO and fine restaurants are just steps away. (id:53661)
484 Front Street E
Toronto, Ontario
Just In Time For Patio Season! Licensed Restaurant and Full Brewery with Large Wrap-Around Patio Available Immediately! High Ceilings with Full Glass Frontage, Liquor Licensed for 104 Dining + Retail, 35 in the Brewery + 138 on the Patio. Full Commercial Kitchen with 13 Foot Hood and Two Large Walk-In Fridges. 20-barrel Brewery System and Canning Machinery Included. Start Your Dream Brewery for a Fraction of the Price!! Available for Immediate Re-Branding. (id:53661)
1101 - 17 Dundonald Street
Toronto, Ontario
DIRECT HEATED ACCESS TO WELLESLEY SUBWAY! Iconic Building Centrally Situated Next To Yonge St & Directly Connected To Wellesley Subway station! Smart one bedroom Layout with no wasted space! Unit Features 9Ft Smooth Ceilings, Wall-To-Wall Windows, Integrated Designer Kitchen Appliances, Glass Showers, Laminated Floors Throughout, 1 Storage Locker. Walk To Ryerson And Toronto Universities, Eaton's Centre, Yorkville High-End Shopping District, & Landmark Dundas Sq. 5 Mins Ride To Financial District & China Town. Right across from neighborhood park James Canning Gardens. **EXTRAS** Chic Bldg Amenities include exercise room, rooftop patio, party room, guest suite, video monitored common areas, intercom access for visitors, & direct connection to Wellesley Subway station right from the building lobby ! (id:53661)
983 Dundas Street W
Toronto, Ontario
Remarkable Semi-Detached Home in Trinity Bellwoods--Your Urban Oasis Awaits! Discover your dream home in the heart of Toronto's vibrant Trinity Bellwoods neighbourhood! This spacious semi-detached residence offers a unique blend of uniqueness, potential, and a prime location that's hard to match. Key Features: Private Backyard Retreat:** Enjoy your own serene outdoor space, perfect for entertaining, gardening, or simply unwinding after a busy day. Detached Two-Car Garage:** Currently functioning as a two-car garage with power, this space can also be transformed into a laneway suite, providing additional living options or rental income. Breathtaking Views:** Experience stunning vistas of the enchanting Trinity Bellwoods Park and the iconic CN Tower right from your home. Imagine relaxing on your porch while taking in the beauty of the city. Unmatched Location:** Nestled in one of Toronto's most exciting downtown neighbourhoods, you'll find shopping, world-class dining, and public transit just steps away. Everything you need is at your fingertips! Endless Potential:** This home is a blank canvas waiting for your personal touch. With a rough-in for a second kitchen on the second level and an unfinished basement with a walk-up to the backyard, you have the freedom to create your ideal living space. Upgraded Electrical:** Equipped with a 200 amp breaker, this home is ready to deliver a modern lifestyle, ensuring you have all the power you need for your appliances and devices. Don't miss out on this rare opportunity to own a piece of real estate in a sought-after location with so much potential! Whether you're looking to customize your home or invest in a property with incredible possibilities, this semi-detached gem is waiting for you. (id:53661)
306 - 135 Leeward Glenway
Toronto, Ontario
Under lease by mortgagee in possession. Renovated 4br 2 full bath townhouse with views of CN tower, and a park view from your balcony. Excellent location. Maintenance includes heat, hydro, water, waste removal, internet, gym, 1000 sq ft pool, party rooms, parking. Close to many facilities (hockey/golf), schools, daycare, on TTC route. (id:53661)
306 - 102 Bloor Street W
Toronto, Ontario
Rare prime condo opportunity in the heart of Toronto's exclusive Yorkville neighborhood. This luxury boutique condo building backs onto Yorkville's park with many exclusive shops, restaurants, and amenities at your doorstep. This peaceful & convenient 3rd floor unit with approximately 685 sf (includes 38 sf balcony) features a brief elevator ride and a private balcony with overhanging trees. The unit is in excellent condition and has 9-foot ceilings, boasting an extremely efficient & well-planned layout. The unit comes with its own storage locker (#14) conveniently located on the floor. The building has 24-hour concierge/security, roof-top terrace, solarium, party/lounge room, gym with change rooms/showers & saunas. The owner currently rents parking spot #7 in the underground garage. (id:53661)
801 - 89 Dunfield Avenue
Toronto, Ontario
***Unobstructed City View W/ One Bed + Den In The Heart Of Mid-Town Luxury Madison Condo At Yonge & Eglinton!*** Open Concept & Practical-Layout With High Ceiling, Large Windows For Maximum Natural Light, Open Concept Living, Dining And Kitchen With S/S Appliances. Den Is A Separate Room With Closet And Semi-Ensuite. Loblaws & LCBO Is In Condo! Eglinton Crosstown LRT! Great Investment For Future! (id:53661)
Main - 5320 Yonge Street
Toronto, Ontario
Great Location! Excellent Opportunity To Operate A Restaurant In The Highly Desirable North York Community. Commercial Kitchen Equipment including Walk-In Freezer And Cooler. Plenty of rear parking spaces, Spacious patio, Low rent. Can be converted to any kind of restaurant business. LLBO. (id:53661)
205 - 70 Baycliffe Crescent
Brampton, Ontario
Spacious and sun-filled 2-bedrooms, 2-bathrooms condo with 2 rare titled parking spots, in-suite laundry, and a dedicated locker space, located right at Mount Pleasant GO Station with immediate access to Mount Pleasant Square, the public library, and school. This 895 sq ft unit (including balcony) features modern upgrades such as a new backsplash (May 2025), updated vanities and mirrors in both bathrooms (May 2025), freshly painted walls, doors, and trims (May 2025), a balcony with new flooring (April 2024), all kitchen appliances (2022), large windows with Californian shutters throughout. A garden-facing balcony offering abundant morning sunlight, a clean and functional layout. Having two titled parking spots is a rare find in condo living, offering exceptional value and convenience. Walking distance to grocery stores, strip plazas, restaurants, banks, and gas stations. (id:53661)
9 Fairlawn Boulevard
Brampton, Ontario
***Attention*** First Time Home Buyers And Investors. All Brick 4 Bedrooms 4 Washrooms Prestigious Fully Renovated Semi-Detached House in Neighbourhood of Vales of Castlemore. 1745 Sqft (As per Mpac). Two Bedroom Finished Basement. Sep Entrance through Garage. New Modern Kitchen With Quartz Counter. Separate Family Room. New Windows, Newer Furnace, New Roof, New Hardwood Flooring Throughout, New Paint, New Stair Case, New Pot Lights. New Laundry 2nd Floor. Separate* Laundry in Basement. Zebra Blinds. Living and Dining Area Boasts Ample Light Through Large Windows. Upstairs, the Master Bedroom Impresses with a Newly Renovated En-suite and Spacious Walk-in Closet. Good Size Rooms. Rare 4 Car Driveway, Beautifully kept Front and Backyard. Most Desirable Neighbourhood. Backs Onto A Ravine. Walking Distance To Schools, Plazas, Transit. Shows 10+++. 2 Fridge, 2 Stove, Dishwasher, 2 Washer & 2 Dryer. All Elf's & Window Coverings. Close To Fairlawn School, Public Transit, Park, Shopping Plazas, Gym. **EXTRAS** 2 Fridge, 2 Stove, Dishwasher, 2 Washer & 2 Dryer. All Elf's & Window Coverings. Close To Fairlawn School, Public Transit, Park, Shopping Plazas, Gym. (id:53661)
51 Blue Whale Boulevard
Brampton, Ontario
Beautiful Move-In-Ready Detached Home Is Priced To Sell. Located In A Quiet Family-Friendly Community. 3+1 BDM with 4 BTH. Bright and Huge Master BDM with Walk-In-Closet & 5Pc Ensuite. NO Carpet. Open Concept On Main Floor. Professionally Finished Basement with Full Bath. Possible Backyard Separate Entrance. Access to Home From Garage. Convenient Second Floor Laundry. Exposed Concrete Driveway, Front Porch and Backyard. Hardwood & Laminate Floors. Freshly Painted & Pot lights. Trinity Mall, Close to School & Bus Stop, Hospital, Hwy410, Soccer Centre, Library are just steps away... (id:53661)
3 Tuscany Lane
Brampton, Ontario
Don't Miss This One In Rosedale Village!! This Beautifully Maintained 2 Bedroom, 2 Bathroom 1742 SqFt (per Builder) Detach Bungalow Is Located On A Quiet Court. A Lovely "Move In" Home That Offers An Inviting Front Entrance/Foyer W/Double Mirror Closet. Spacious "L" Shape Combo Living/Dining Rms W/Gleaming Hardwood Flrs, Crown Mldg, Gas F/P & French Drs. A Beautiful Kitchen W/SS Appl's, Pot Lights & Under Cabinet Lighting, Ceramic Flrs/B-Splsh & Large Pantry. A Good Size Breakfast Area W/Walk Out To Entertainers Size Deck W/Retractable Awning + BBQ Gas Hook Up. Family Rm W/Cathedral Ceiling & Gleaming Hrdwd Flrs. Huge Primary Bdrm W/Gleaming Hrdwd Flrs, Walk In Closet & 4Pc Ensuite (Sep Shwr/Tub). Good Size 2nd Bdrm W/Hrdwd Flrs. Bright Main 4Pc Bath. Convenient Main Floor Laundry W/BI Cabinets, Mirrored Closet + Garage Access. Massive Unfinished Basement W/Loads Of Storage, Cantina & Workshop Area. Updates/Upgrades Include; Paver Stone Driveway '23, Rear Deck '23, Deck Awning '22, Front Porch Resurfacing '22, Roof Shingles '18, Garage Doors '18, Windows '17, Strip Hardwood '16. Fantastic Resort Style Amenities Include; 24Hr Security At Gatehouse, 9 Hole Golf Course, Pickleball, Tennis & Lawn Bowling. Club House Offers Indoor Pool, Exercise Room, Saunas, Billiards, Shuffleboard, Lounge, Meeting Rooms, Hobby Rooms, An Auditorium and Banquet Facilities. (id:53661)
Basement - 1596 Maple Ridge Drive
Mississauga, Ontario
Two-Bedroom Basement Apartment in Prime Mississauga! Spacious and bright unit featuring 2 bedrooms, 1 full bath, and a large open-concept kitchen, dining, and living area. Enjoy a private entrance, big windows for natural light, and separate laundry. Located on a quiet street near parks, schools, shopping, Hwy 403 & Square One. 1 parking spot included. Utilities 30/70. Furnished $200 extra. No smoking. No pets. (id:53661)
136 Santa Barbara Road
Toronto, Ontario
A Beautifully Detached Home with a City Issued Building Permit 2024, Modern Design Plans and Features, 9' Main Floor Height, Stylish Interior Doors, Engineered Hardwood floors, giving the space a Warm and Modern feel. Designed with Comfort in Mind, its perfect for Young Families and Multi-Generational living.The Living room includes a beautiful Custom Wall Unit with an Electric Fireplace framed in Quartz a true centerpiece. You'll find 3 Bedrooms and a Bright Office with Direct Access to the Backyard. The Dining Area opens through Sliding Glass Doors to a 12 x 11 Feet Composite Deck with Elegant Glass Railings, great for Outdoor Dining too..The Modern kitchen is Fully Equipped with High-Quality Brand New KitchenAid appliances: Fridge, Stove, Hood, Microwave, and Dishwasher. A Samsung Washer and Dryer set is also conveniently located on the Main Floor.The lower level is nicely Separated and Functions almost as its own unit, with a Private Entrance, Fully kitchen, 1 bedroom, 2 Den, 2 Bathrooms,..Ideal for Extended Family. It also connects to the Main floor, offering flexibility. Downstairs includes a Fridge, Electric Cooktop, Hood, and Microwave, ...Enjoy the Beautifully Landscaped Backyard, Perfect for Relaxing or Entertaining! (id:53661)
81 Larry Crescent
Haldimand, Ontario
Welcome to 81 Larry Crescent! This stunning 2-storey detached home is the perfect blend of style, space, and comfort. With four spacious bedrooms, four bathrooms, and a fully finished basement with heated flooring in key areas for added comfort, it is designed for modern living. Additionally, a hidden room in the basement offers a fun and unexpected surprise. Step inside and be greeted by a thoughtfully crafted interior, featuring elegant finishes and a bright, welcoming ambiance. The living spaces transition seamlessly, making it perfect for both relaxing and entertaining. And the kitchen? It is a chef's dream: modern, spacious, and complete with a pantry that includes an additional sink - perfect for meal prep, washing produce, or keeping dirty dishes out of sight while entertaining. But the real showstopper? The backyard oasis. Picture yourself lounging by a stunning saltwater inground pool, hosting epic summer BBQs, or just unwinding in your own private retreat. Plus, the backyard features a beautiful cabana, adding extra convenience and luxury to your outdoor space. Location? With easy access to highways and many amenities just minutes away, this is more than a home; it is the lifestyle upgrade you have been waiting for! (id:53661)
1904 - 15 Lynch Street
Brampton, Ontario
Welcome to This Beautiful 1-Bedroom Suite at the Prestigious Symphony Condos!Situated in the vibrant heart of Brampton, this exceptional unit offers unmatched convenience just steps from the Brampton GO Station, Peel Memorial Centre, and the Brampton Library.Step inside to discover a bright, open-concept living space with soaring 9-foot ceilings, a sleek modern kitchen featuring quartz countertops and stainless steel appliances, and a spacious living room that opens onto a private balcony with stunning, unobstructed sunrise views.Additional highlights include in-suite laundry, underground parking, and a storage locker for added ease and functionality. Residents also enjoy access to premium building amenities, including a party room, fitness centre, and children's playroom.Whether you're seeking a comfortable personal haven or a smart investment, this location truly has it all. (id:53661)
281 Scarborough Road
Toronto, Ontario
Real Empanada Corporation is a compact and efficient 650 sq ft space located in Toronto's Upper Beaches, just off Kingston Road on a quiet side street. This is a well-positioned opportunity in a charming, community-focused neighbourhood with consistent local traffic and solid residential density. The space features a 10 ft commercial hood, seating for 8, and a functional layout ideal for takeout-heavy or small dine-in concepts. It's a great fit for operators looking for a manageable, affordable space to launch or grow a food brand. Rent is an excellent $2,300 gross per month with a lease term in place. The unit is available for rebranding into a new concept, cuisine, or franchise. A rare chance to secure a clean, turnkey space at below-market rent in one of Toronto's most desirable east-end pockets. (id:53661)
4146 Concession 7 Road
Adjala-Tosorontio, Ontario
Welcome to this beautiful family home, sitting on 40.5 picturesque acres with the Nottawasaga River flowing through the property. A true outdoor paradise, enjoy year-round entertainment - from long walks on your own private trails, cozy fires, swimming, kayaking or tubing down the river, to winter skating and snowmobiling. Start your mornings with coffee on the covered front porch and end your day watching sunsets from the peaceful back deck. Thoughtfully designed for multigenerational living, the home offers a spacious layout with tasteful finishes throughout. The main floor features a large kitchen with ample counter space, an island with cooktop stove, and a bright eat-in area that flows seamlessly to the back deck and the grand living room. Soaring cathedral ceilings with exposed wood beams and a stunning stone fireplace create an inviting gathering space. The dining room is a great flex space, whether it be dining, a playroom, or sitting area. Enjoy the convenience of a main floor office and laundry room. Upstairs, you'll find four generously sized bedrooms and a large shared bathroom. The primary suite includes a walk-in closet and a spacious 4-piece ensuite with a jacuzzi tub and walk-in shower. The partially finished basement features a complete in-law suite with its own private walkout entrance, an open-concept kitchen and living area, a large bedroom with access to another flexible space - perfect as an oversized walk-in closet, office, or second bedroom. The unfinished area in the basement offers a blank canvas to make it your own. Whether you're seeking space to grow, entertain, or simply soak in nature's beauty, this property offers the perfect blend of comfort, functionality, and outdoor adventure. (id:53661)
1048 Garner Road E
Hamilton, Ontario
Attention Developers and Builders! Land banking opportunity just across from new residential development. 19.5 acre land parcel surrounded by Residential redevelopment and schools. Close to John C Munro airport and 403 interchange. Lot sizes as per plan provided by Seller. Stream running through part of land. A2 Zoning. Note: two parcels being sold together with two access points off Garner Rd. Please do not walk property without notifying Listing Brokerage. (id:53661)
322 Centre Street
Espanola, Ontario
Prime Location In Espanola, 2 Story Commercial Building In The Main Street, Super Rare Investment Opportunity, The Owner Is Operating The Restaurant Business Over 15 Years. Lots Of Parking. 4 Bedrooms Apt In The Second Floor. (id:53661)
57 Woodward Street
Bracebridge, Ontario
NEWLY RENOVATED FLOORS ON MAIN LEVEL AND KITCHEN COUNTERS! Welcome to your perfect home, where timeless character blends seamlessly with contemporary style in the heart of Bracebridge! Just a short stroll from the vibrant downtown core, this beautiful 3-bedroom, 2-bathroom home offers the perfect blend of ease, elegance, and practicality. Step inside to a bright and inviting foyer, complete with a cozy bench, ample storage for seasonal essentials, and direct access to the attached double garage. As you move through the home, the bright dining room greets you with large windows and stylish pot lights, creating a warm and inviting space for family meals and entertaining. The modern kitchen is a chefs dream, boasting stainless steel appliances, a breakfast bar, and plenty of counter space, making meal prep effortless. From the kitchen, step outside to your private backyard oasis, surrounded by thriving greenery and towering trees. The back deck is the ideal retreat for summer BBQs, morning coffee, or peaceful evenings under the stars. At the front of the home, the covered porch provides yet another cozy space to relax and unwind. The bright and spacious living room is perfect for gathering with loved ones, while a versatile den/family room offers the perfect space for a home office or playroom. A convenient main-floor powder room completes this level. Upstairs, the primary suite is a true sanctuary, featuring vaulted ceilings, double closets, and ample space to unwind. Two additional bedrooms, each with generous closet space, and a 4-piece bathroom complete the upper level, providing plenty of room for family and guests. The unfinished lower level offers endless possibilities, with laundry facilities and abundant storage space, ready for your personal touch. Perfectly located in a highly sought-after neighborhood, you'll enjoy easy access to dining, shopping, schools, parks, and Highway 11. This home truly has it all! (id:53661)
80 Swift Crescent
Cambridge, Ontario
Welcome to your new residence in one of Cambridge's most sought-after communities, nestled against a picturesque green space. This impressive 2-storey property boasts 4 spacious bedrooms, 3 bathrooms, and a double-car garage. The open-concept kitchen is a culinary dream, featuring quartz countertop and backsplash, ample cabinetry, a large pantry, and an oversized eat-in island. Kitchen flows seamlessly into the dining area and cozy living room, complete with a gas fireplace and large windows that fill the space with natural light. The primary suite serves as your private retreat, offering a spacious walk-in closet and a luxurious 5pc ensuite bathroom. The partially finished basement adds even more value with bonus rooms, generous storage, and a versatile living space ideal for a home office, gym, or recreation area. (id:53661)
8 - 4 Hyde Park Avenue
Hamilton, Ontario
You can't resist the charm of this beautiful old town building set in the heart of Kirkendall. This 1 bedroom 1 bathroom unit will make you feel like you're home. A separate entrance at the front of the building brings you into a foyer with a staircase to your unit. This apartment features a modern kitchen, classic features, fireplace, private balcony and bright large windows. Located near Parks, McMaster University and Hospital, Shopping, Transit and Highways making this a fantastic place to live. (id:53661)
16 Margaret Street
Hamilton, Ontario
Beautiful well maintained 2+2 brick bungalow on a mature lot and quiet neighborhood. Includes a gorgeous covered front porch facing a small park. No across neighbors! Inside find 2+2 bedrooms, 2 full updated bathrooms (Main with soaker tub and separate enclosed glass shower). Hardwood flooring and ceramic tile on the main level and cozy eat-in kitchen with all appliances included(2019). Full finished lower level with Rec-room, 3 pc bath and 2 additional bedrooms. Owned on-demand hot water heater. Furnace and A/C new in 2020. Outside you have a large deep lot with parking for 5 plus cars without blocking yourself in. The oversized detached 2 car garage is insulated and heated (2020 propane furnace) with updated electrical (2022). Partially fenced yard with a large deck in the back. Great location; walk to downtown, shops, restaurants, and hiking. Close to GO and highway access. (id:53661)
131 Sanders Road
Erin, Ontario
Live in Luxury: Brand-New 4+1 Bedroom Home in the Heart of Erin Never Lived In!Step into a stunning, never-before-lived-in home nestled in the charming Town of Erin. This beautifully designed 4+1 bedroom residence offers the perfect blend of modern elegance and cozy comfort-ideal for families or those who value space, style, and serenity.Main Floor Highlights:Spacious Master Suite with a large walk-in closet and a sleek ensuite featuring a standing shower-perfect for in-laws or anyone who prefers the convenience of main-floor living. Open-Concept Great Room with soaring ceilings and large windows overlooking the backyard-ideal for relaxing evenings or entertaining guests.Versatile Den that can be transformed into a formal dining area, private office, or an extra bedroom-customize to suit your lifestyle.Brand-New Features You'll Love:Immaculate finishes and top-of-the-line appliances throughout Attached garage for your convenience unfinished basement with endless potential-recreation room, home gym, or extra storage Location Perks:Minutes to Caledon, Belfountain, and the scenic Forks of the Credit Surrounded by trails, parks, playgrounds, a community center, and skating rinks-all within walking distance A true nature lover's paradise with the benefits of small-town charm and modern convenience Brand New Stainless Steel Appliances will be installed.Whether you're looking for peaceful country living or easy access to outdoor adventure, this brand-new home offers it all. Don't miss the opportunity to be the very first to make this beautiful house your home!Schedule your private viewing today. (id:53661)
135 Ian Ormston Drive
Kitchener, Ontario
Welcome to this stunning detached home in the highly desirable Doon neighborhood! Home features an immaculate floor plan with 3 bed, 3 bathroom and professionally finished 1 Bedroom Legal Basement apartment with Separate side Entrance. The main floor boasts a spacious open-concept layout, with tons of natural light. kitchen is both stylish and practical, featuring plenty of cabinet space, sleek countertops, stainless steel appliances, and a modern backsplash, perfect for entertaining and daily living. Upstairs, you'll find Three spacious bedrooms, including a luxurious master suite with walk-in closets and a 4-piece ensuite and one bedroom legal basement apartment for extra income or can be used for extended family use . Fully fenced backyard for your private summer BBQs. This beautiful home is situated in a vibrant community with excellent schools, and all essential amenities nearby. minutes from Conestoga College. You're also close to parks, walking trails, the Grand River, and all the shopping and dining you need. Plus, with quick access to Highway 401, commuting is super convenient. Don't miss the opportunity to make this property your forever home. (id:53661)
602 - 7 Erie Avenue
Brantford, Ontario
**Beautiful boutique Grandbell Condos** Spacious, Open Concept 1 Bdrm + Den, Walk=Out to Balcony, Laminate Floors thru-out, 9' Ceilings, Kitchen boasts Centre Island, Stainless Steel Appliances, Pantry. Den can be used as 2nd bdrm or Home Office. Mins to Laurier University, The Grand River, Shopping, Transit, Schools, Walking Trails & Park, Hwy 403. (id:53661)
409 Adelaide Street
Wellington North, Ontario
Heaven on earth - welcome to the Devon. No sidewalk, allowing you to accommodate 4 car parking in the driveway. Builders specs state 2842 square feet. Soaring 9-foot ceilings on the main floor draw your attention. Thoughtful placement of windows with the open concept design acts as a conduit for light to cascade through. Oversized ceramic tiles, engineered wood floors and kitchen cabinetry, Taller doors / upgraded tiles / upgraded shower/ 200A service / electrical conduit in garage / upgraded electric fireplace / stained floors / glass showers / lookout basement are all upgrades. Upgraded electric fireplace can be enjoyed while entertaining in the family room. Smart upper level laundry room is tucked away. Four well laid out bedrooms combined with two five-piece baths make this home hard to overlook. The master suite is garnished with a generous walk-in closet. The Cat 5 enhanced cable upgrade makes working remotely much more inviting. Roughed-in bath and above-grade lookout windows so it doesn't feel like a basement...easily adding possibilities of more square footage. (id:53661)
5991 Culp Street
Niagara Falls, Ontario
Brighter And Spacious 4+3 Bedroom And 3 Full Bath Home In The Heart Of Niagara Falls. Bigger Then It Looks! This Charming 2-Storey With 2 Bdrms And 3 Pc Bath On Main Floor, And 2 Bdrms & 3Pc Bath On The 2nd Floor. Large Inviting Front Porch, Bright/Spacious Living & Dining Room Large Eat-in Kitchen, Finished Bsmt With Sept Entrance, 3 Rms 4 Pc Bath, Den, Kitchen, and Laundry. Shed With Electrical, Gazebo, and Swing Set. Furnace 2015, A/C 2018, Insulation Upgraded 2014. Walking Distance To Niagara Falls, Casinos, Parks, Shopping And Hwy. Good income Property. (id:53661)
2116 Yearley Road
Huntsville, Ontario
An Exceptional Opportunity To Build Your Dream Home Or Retreat On This Picturesque Level Terrain 10-ACRE Parcel! Located Just 20 Minutes From The Bustling Town Of Huntsville. Nearby To Lake Rosseau, Skeleton Lake & Lake Vernon. Surrounded By Large Acreages, Mature Mixed Forest, And Peaceful Natural Surroundings, This Property Offers Privacy, Tranquility, And Convenience.The Lot Boasts Approximately 500 Feet Of Frontage And Over 900 Feet of Depth, Providing Ample Space For A Custom Home, Trails, And Outdoor Recreation. The Nearby OFSC Snowmobile Trail System Provides Access To Thousands Of Kilometres Of Groomed Trails For Winter Recreation.Whether You're Looking To Build A Year-Round Residence Or A Seasonal Escape, This Private, Well-Located Lot Is Ready For Your Vision To Create Those Perfect Muskoka Memories. (id:53661)
17 Plum Tree Lane
Grimsby, Ontario
Welcome home to Plum Tree Lane in scenic Grimsby. Highlights of this spacious four bedroom family home include generous lot, hard wood floors, granite counters, stately entranceway (cathedral ceiling) and fully finished lower level featuring side door entrance, three-piece bathroom, two additional bedrooms and sizeable recreation room. Main floor laundry, large kitchen (ample cupboard/counter space), five-piece ensuite, fireplace, pot lights, double car garage and recently updated furnace/Air Conditioning (2025) are just some of the features of this exceptional home. Relax and entertain in the resort-inspired backyard retreat featuring in-ground saltwater pool (heated), gazebo, sizable deck, concrete surround, convenient pool shed, outside shower, relaxing hot tub and established gardens. Perfectly located close to schools, Lakefront parks, farm fresh markets, award winning wineries and the picturesque towns along the Niagara Escarpment including Grimsby, Beamsville, Vineland and Jordan. (id:53661)
Unit C - 246 Front Street N
Trent Hills, Ontario
Discover A Rare Waterfront Commercial Opportunity In Campbellford. This Exceptional 2,500 Sq Ft Commercial Space Plus An Additional 600 Sq Ft Mezzanine -Is Zoned C2, Providing Flexibility For A Wide Range Of Business Uses. The Unit Includes A Fully Upgraded Washroom For Added Convenience. Currently Operating As A Warehouse, The Property Features A Gas-Fired Unit Heater, A Wet Slip Boat Launch, And Direct Frontage On The Trent-Severn Waterway Between Locks 12 And 13. With 14-Foot Ceilings, Hoist Points Rated For 10 Tons, Two 12-Foot Garage Doors, And A 10-Ton Marine Rail Crane, The Space Is Ideally Suited For Industrial Or Marine-Based Operations. A Truly Unique Opportunity To Build Something Extraordinary Along The Water. (id:53661)
150 Victoria Street
Norfolk, Ontario
Ideally located, Attractively priced 3 bedroom, 2 bathroom Simcoe Bungalow situated on 52' x 110' lot on sought after Victoria Street. Great curb appeal with brick & complimenting sided exterior, paved driveway, carport, private back yard, & bonus walk out basement allowing for Ideal 2 family home / in law suite set up. The exquisitely maintained interior features spacious room sizes throughout, large eat in kitchen, bright living room, refreshed 4 pc bathroom, & 2 spacious MF bedrooms. The finished walk out basement features oversized rec room, 3rd bedroom, den / office area, ample storage, & 2 pc bathroom. Conveniently located minutes to shopping, amenities, parks, schools, & Norfolk Golf & Country Club. Updates include furnace and A/C - 2024. Rarely do properties in this area & with this lot size come available in this price range. Perfect home for the first time Buyer, those looking for main floor living, or young family! (id:53661)
65 Tilbury Street
Woolwich, Ontario
Wow is the word that best describes this house: Welcome to 65 Tilbury St in Breslau, Stunning Detached House on the Corner lot. There are 4 bedrooms and 3 washrooms Double Car Garage, plenty of space and privacy. Separate Living/Dining, Family rooms provide versatility for different activities and gatherings. Lots of upgraded windows, the 9-foot ceiling on the main floor, a modern glass standing shower, and upgraded kitchen cabinets add luxury and functionality to the home. With amenities like the second-floor huge laundry room and ample storage space, it's designed for convenience and comfort. Huge Backyard for summer activities, Unspoiled basement to design on your personal choice, the prime location in a growing community, close to universities, schools, shopping centers, parks, highways, the Waterloo Airport & Toyota Motor Canada, adds significant value. It seems like an ideal family home with everything one could need nearby and much more!! Must-see House. (id:53661)
164a Prince Edward Street
Brighton, Ontario
Welcome to 164A Prince Edward St. in Brighton, Ontario!! Offering a fantastic lifestyle steps from the shores of Lake Ontario and all of it's wonderful water adventures. Situated near Prince Edward County wine country and in the middle of Northumberland County apple country!!! One of the best and most picturesque Provincial parks in Ontario is very close - Presqu'ile Park. It offers great world class beaches, camping, biking, kayaking, recreational activities and wooded trails. This spacious 3 bedroom semi-detached raised Bungalow features an open concept main floorplan that is great for entertaining with the island bar in the kitchen overlooking the living and dining rooms. The finished basement has a convenient above ground walk-out sliding glass door to the backyard that offers the potential for an additional in-law suite 2nd unit with it's existing 2 bedrooms if needed or just used as a great way to access the backyard from the recreation room. The driveway fits 4 cars if needed. Ideally located near marinas, waterfront restaurants, Presqu'ile Provincial Park, beaches, scenic boardwalks and hiking trails. Brighton offers all amenities & an active lifestyle community with Rec Centre, Curling Club, Summer concerts, Tennis & Pickleball Courts, YMCA, and so much more! Welcome Home! (id:53661)
70 Stauffer Road
Brantford, Ontario
Step into modern luxury with this stunning, barely two-year-old detached home, boasting over 2,200 square feet of thoughtfully designed living space and upgrades throughout. From the moment you enter, youll notice the upgraded oversized tiles and a versatile front living areaperfect as a home office, playroom, yoga retreat, or second sitting room.Storage is a breeze with a front closet and an additional closet near the garage entrance, with convenient access from the interior of the home. The open-concept layout continues with a bright dining room featuring a large window and stylish light fixture. The spacious family room is flooded with natural light and seamlessly connects to the heart of the home: a fully customized designer kitchen with over $50,000 in upgrades. This chef-inspired kitchen is truly a showstopper, featuring stone countertops, a built-in breakfast bar, gas stove, built-in oven/microwave combo, pantry, under-cabinet lighting, two-tone island, extended cabinetry, and a stylish backsplash. It's perfect for family meals and entertaining guests alike. Upstairs, you'll find four generously sized bedrooms, a spacious second-floor laundry room, and a luxurious primary suite complete with a large walk-in closet and a spa-like 5-piece ensuite. The basement offers incredible potential with a well-laid-out floor plan, large upgraded windows, and room to customize based on your needs, whether it's a home gym, rec room, or in-law suite. Enjoy peace of mind with a new lawn coming soon in the backyard and green space with a planned park right across the street. Located in a family-friendly neighbourhood, this turnkey home combines modern style with functional livi ready for you to move in and make it your own. (id:53661)
24 - 100 Vineberg Drive
Hamilton, Ontario
Charming End Unit Townhouse with Stylish Updates! Welcome to this beautifully maintained end unit townhouse, condo fees include lots of maintenance items, as well as water, Cable TV and high speed internet! From the moment you drive up you can see how well cared for it is, the entrance steps recently done with aggregate concrete. Step inside and you will find new tile flooring leading up to the newer kitchen with modern cabinetry and new sleek stone countertops. Includes all stainless steel appliances, fridge, stove and b/i dishwasher. Open kitchen to the living room area that has gorgeous oak hardwood floors and features a sleek electric fireplace. Interior entrance from attached garage. As you go up the stairs you will find new carpet on the stairs, fresh paint throughout the home, and all new laminate flooring on the second level. Large master with walk-in closets and newly renovated master ensuite bath featuring oversized walk-in shower. All new light fixtures in the bedrooms. In the basement you will find a nice space for a rec room with a cozy gas fireplace and an additional room that can be used as office space, den or even 4th bedroom. With a fully fenced backyard you can enjoy privacy when you relax outside. Come check out this 3 bed, 3 bath decked out townhouse, all you have to do is move-in! Perfect location for young families or downsizers providing a quiet space and convenience with lots of amenities nearby. Limeridge mall and LINC highway are just a 5 minute drive. (id:53661)
831 Bland Line
Cavan Monaghan, Ontario
Country paradise awaits! The original Bland farm is a breathtaking property, offering the ultimate in privacy & serenity set among the rolling hills of Cavan. Fully remodeled, the 2,150sq ft century brick home is crisp & up to date, presenting picturesque mile long views from every window. A spacious attic provides potential for additional living space. This pristine 95+ acre farm offers everything you can imagine for a working farm with 4 out buildings, all with dedicated electrical panels drawing from the pole & connected to Generlink. Built in 2016, the insulated detached garage 51x29 has a finished interior & loft. The 56X46 loafing equipment barn was built in 2019 & is set up for cow calving with 4 sections & 2 shared water bowls, well report indicates 8GPM.The large 96x40 barn is ideal for hay & equipment, the 30x16 utility building includes a 2 compartment chicken coup. The cabin in the woods has a verandah & creek amenity. The 40 workable acres of Otonabee Loam grossed $80k with a yield of 103 bushels of wheat per acre in 2024 & in 2022 soy bean of 41-52 bushels per acre. Nestled amidst fertile fields, meadows & mature maple trees ready for tapping, Jackson Creek traverses the property & is ideal for fly fishing. Investing in a farm can provide a rewarding, enjoyable rural lifestyle. Some key benefits of farm part-time farming: supplemental income, tax benefits on purchases, incentives & deductions, diversified business opportunities like agritourism, event hosting, or selling locally. Overall, a farm can provide well-being from a fulfilling self-sufficient lifestyle with community & family connection, while enjoying fresh air & a peaceful, scenic environment. This delightful sanctuary is strategically located on a quiet municipal, year-round residential road, 15km to PRHC, 11km north of Hwy 115 & only 20 minutes to Hwy 407 ensuring effortless commutes to the GTA. Cham Shan Buddhist Temple is nearby as is the recreational Kawartha Lakes region. (id:53661)
306 - 45 Spencer Street
Ottawa, Ontario
AVAILABLE SEPTEMBER 1ST Furnished. Welcome to Unit 306, 45 Spencer Street, a stunning hard loft condominium offering approximately 1,200square feet of stylish living space in Ottawa's sought-after Parkdale Market Lofts neighborhood, known for its vibrant community, convenient transit, and proximity to shops, parks, and the Ottawa River. Features: 2 bedrooms 1 bathroom Ensuite laundry 1 parking spot underground garage Utilities extra Experience spacious, loft-style living with soaring 12-foot ceilings, exposed brick walls, beams, and duct work that create a unique industrial-chic atmosphere. The chef's kitchen boasts an oversized island, custom cabinetry, granite countertops, and high-end stainless steel appliances. The open-concept living and dining areas offer ample room for entertaining or relaxing, enhanced by hardwood floors and designer finishes throughout. Building Amenities: Gym and sauna Party room Elevator Underground parking Two rooftop terraces with BBQs Secure entry and concierge service Criteria: All pets considered; small pets preferred Non-smoking unit/premises Minimum one-year lease First and last month's rent required*For Additional Property Details Click The Brochure Icon Below* (id:53661)
149 Alberta Street
Welland, Ontario
149 Alberta Street in Welland ! This spacious 1 1/2 Story - 4-bedroom, 1.5-bathroom home offers approximately 1,150 sq ft of living space and sits on a generous 58 x 125 foot lot, providing plenty of room for outdoor activities, gardening, or future updates. The main floor features a functional layout with an eat-in kitchen, a bright living room, and two bedrooms, and a 4 pc bathroom ideal for main-floor living or home office use. Upstairs, you'll find two additional bedrooms along with a convenient 2-piece bathroom, offering flexible space for growing families or guests. Located in a quiet, established neighbourhood, this home is just minutes from local shopping, schools, parks, and public transit making it a great option for families, commuters, or those looking to invest in a property with potential. With a solid structure and excellent lot size, 149 Alberta Street offers the perfect opportunity for buyers looking to personalize a home to suit their needs. Buyer/Buyers lawyer to investigate with respect to severance. (id:53661)
74 Melbourne Street
Hamilton, Ontario
This thoughtfully built semi-detached home, located in the heart of Kirkendall, is perfectly situated just steps from Locke Streets popular restaurants, cafes, and shops. The fully finished lower level features 9' coffered ceilings and offers flexible space for a home office, gym, or family room. The open-concept main floor includes a modern eat-in kitchen with stainless steel appliances and quartz countertops, flowing into a bright living area with sliding doors that open to a large backyard great for everyday living or hosting friends. The second floor includes 3 bedrooms and 3.5 baths, including a spacious primary suite with its own ensuite. Additional features include a tiled garage and easy access to a shared community garden, dog park, and childrens playground. Close to schools and churches, and with convenient highway access, this gem offers comfort, culture, and a strong sense of community. (id:53661)


