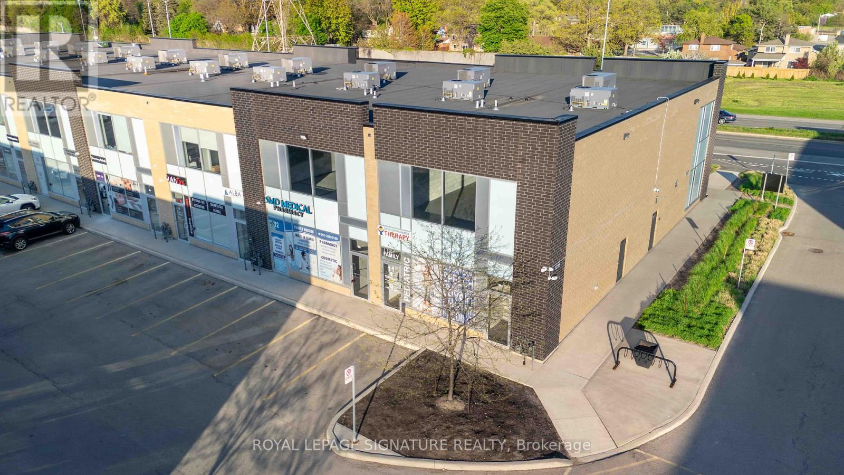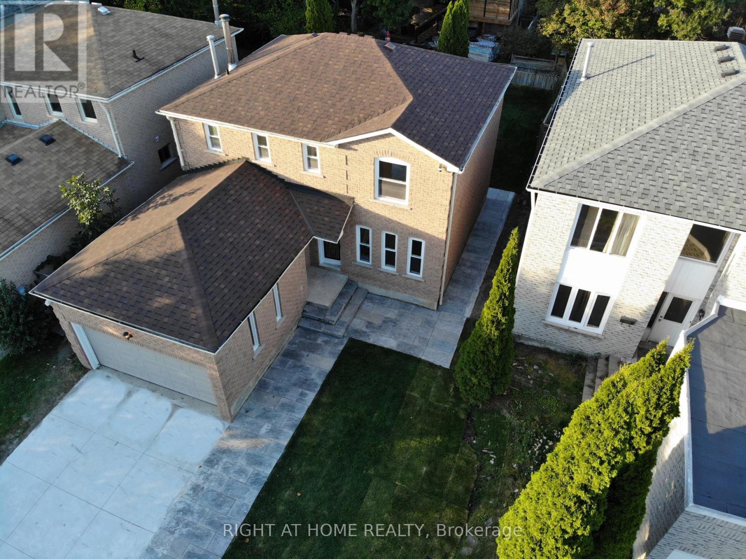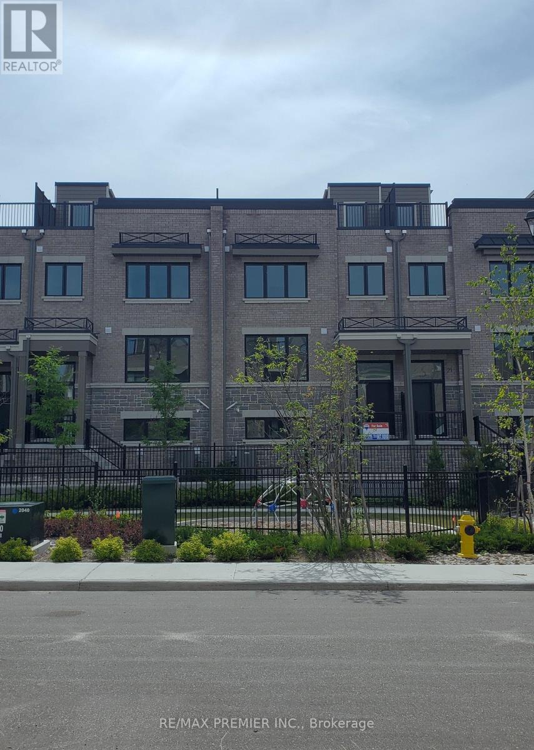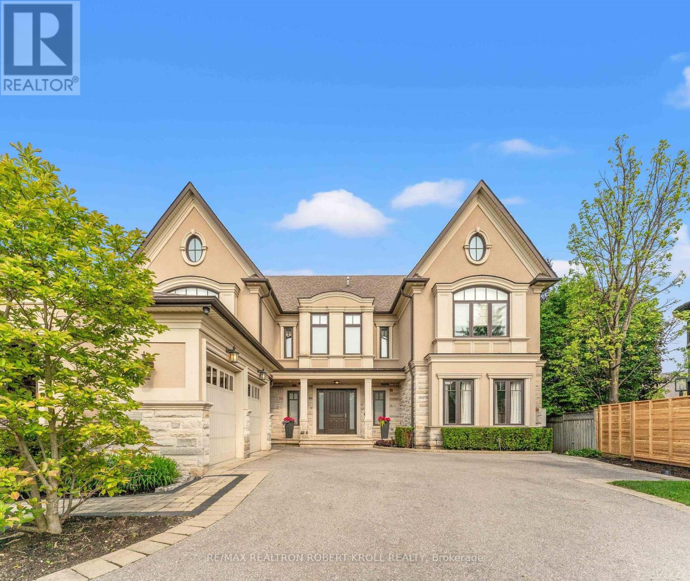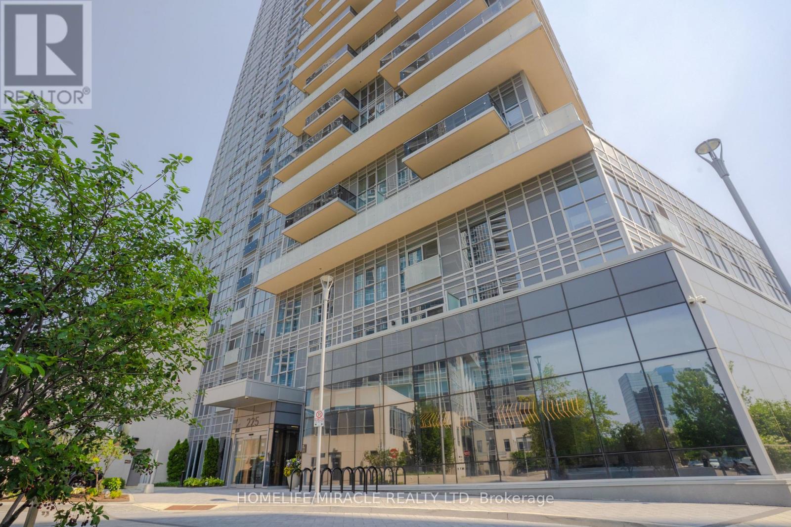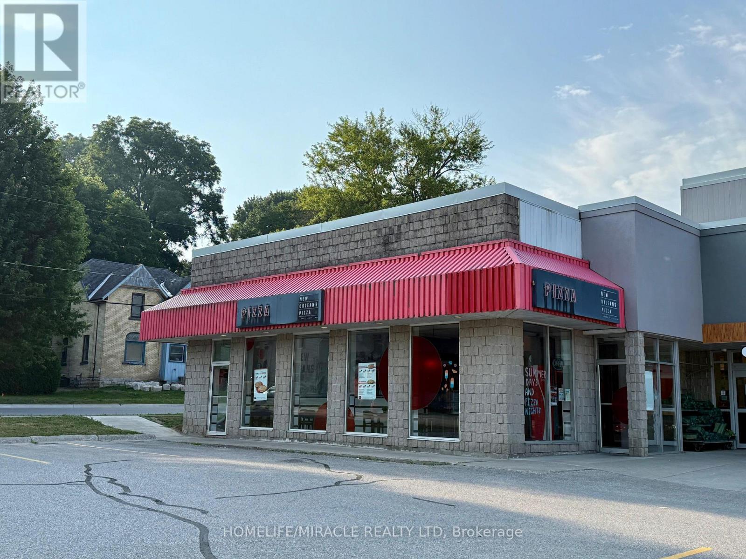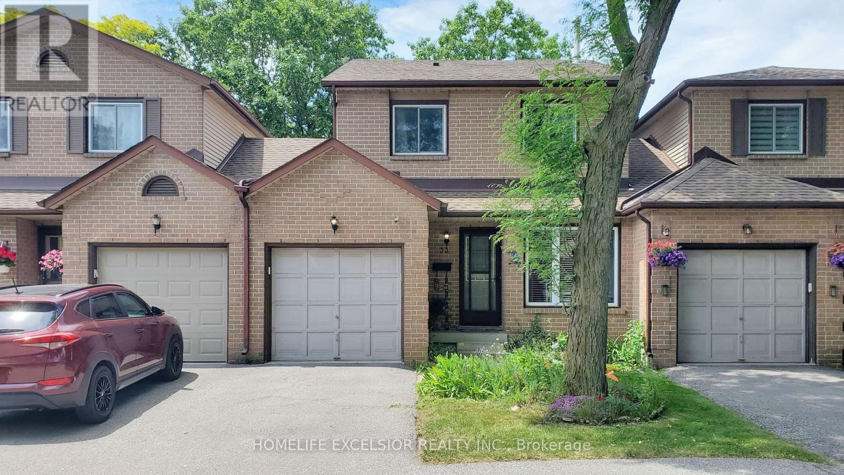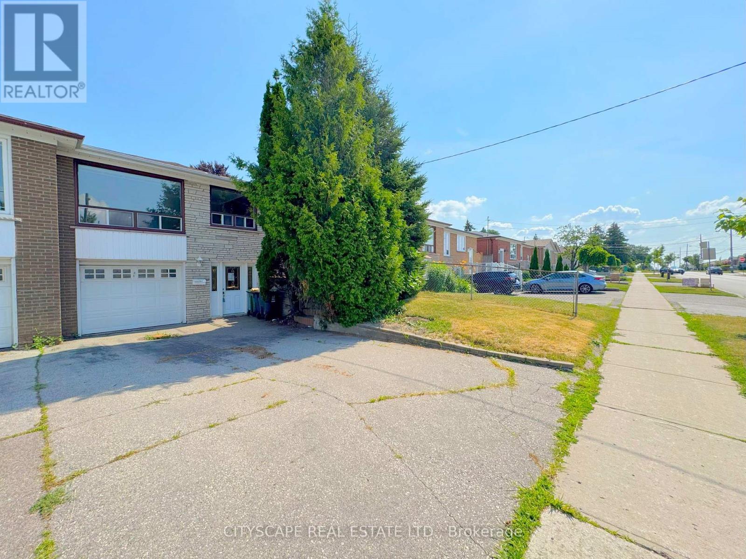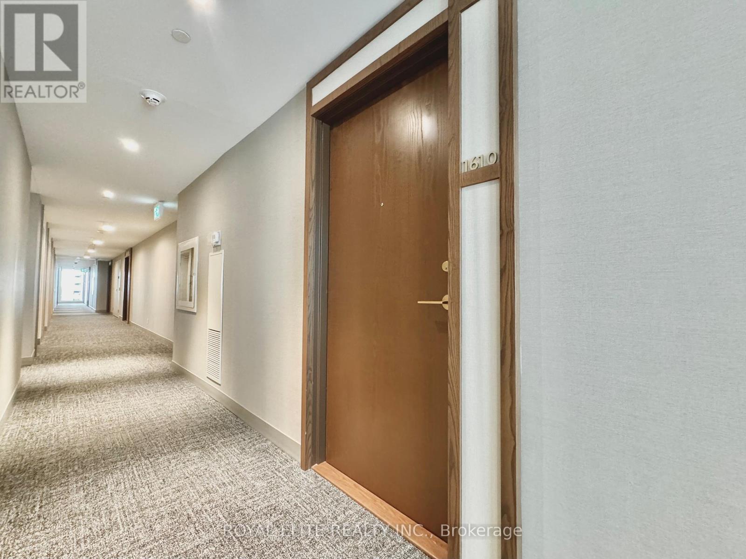12a - 1235 Queensway E
Mississauga, Ontario
Prime Office Space - Move-In Ready With Direct Exposure To Queensway East. Situated In A Prestigious Commercial Complex, This Second-Level End Unit Offers Exceptional Visibility With Direct Queensway East Frontage And Dual Signage Opportunities. Conveniently Located Near The QEW, Hwy 427, And Gardiner Expressway, Its Ideal For A Variety Of Professional Uses Including Medical, Dental, Physiotherapy, Accounting, Law, Or A Commercial School. The Unit Features New Epoxy Flooring, Striking Black Ceilings, Ample Parking, And Is In Shell Condition Providing A Blank Canvas For Tenants To Design And Finish To Their Specific Needs. Option To Lease With Adjacent Unit 12A For Expanded Space. (id:53661)
247 Hickling Trail
Barrie, Ontario
Fully renovated 3+2 bedroom home featuring new hardwood floors, custom open-concept kitchen with quartz island, pot lights, cozy fireplace, walkout to a landscaped backyard, upgraded interlock, new roof and driveway, plus a fully finished in-law suite with separate kitchen, laundry, and entrance move-in ready for families. (id:53661)
20 Julia Circle
Wasaga Beach, Ontario
This Stunning Brand New, Beachside Waterfront Retreat Townhome offers 2000 + sqft of primary living space. Experience a Lifetime of Relaxation in this Custom Finished Townhome with A Rare-Ground to Private 700 Sqft Rooftop Terrace Elevator Where you can Cozy Up To Enjoy the Sun-Swept Views and Stunning Sunsets of Georgian Bay. Take in the Water Front Views or Stroll the Longest Fresh Water Beach in The World. All Just Steps to Your Front Door. Custom Finishes Complete your Home with a Spacious Chef Style Kitchen Equipped with Premium Stainless Steel Kitchen Aid Appliances, Custom-Extra Tall Kitchen Cabinets, Quartz Counter with Undermounted Sink, Subway tile Back Splash and Walk Out To Balcony with BBQ Gas Hook Up. Retreat to your Spa Finished Primary Ensuite with Deep Soaker Tub, Double Vanity Quartz Counter and Stand Up Shower. 9ft Ceilings Throughout with Smooth Finish Complete with Pot Lights Enhances the Custom Finishes. 6" Engineered Hardwood Throughout, Stained Oak Stairs Complete With Metal Pickets, 12X24 Porcelain Tiles Throughout all Bathrooms and Foyer. Custom Floor and Door Trim Detail with Extra Tall 8ft Interior Doors Complete the Grand Finish. Drive up to your Private, Built in Double Car Garage and Two Car Private Drive Complete with Garage Door Opener. This Home comes with A Full Seven Year Tarion Warranty to Help with Ease of Mind. A Living Lifestyle of Custom Finishes Awaits You. (id:53661)
88 Glendower Crescent
Georgina, Ontario
Stunning Turn-Key Family Home in South Keswick! Welcome to 88 Glendower Crescent, where elegance meets comfort in this beautifully upgraded 4- bedroom, 4-bathroom gem. Set on a spacious 49 x 122' lot, this home features brand-new hardwood flooring and modern baseboards throughout the main and second floors, creating a warm, contemporary feel. All interior doors have been newly replaced, adding a clean, stylish finish. Enjoy a designer kitchen with quartz countertops, perfect for entertaining, flowing seamlessly into the bright family room The large primary suite offers a 4-piece ensuite and walk-in closet. Convenience continues with second-floor laundry and a fully finished basement with a rec room and second kitchenette-ideal for in-laws or teens. Step outside to deck and above-ground pool, perfect for summer relaxation. Complete with a double car garage. Close to schools, parks, shopping, and Hwy 404-this home truly has it all. Move-in ready and loaded with upgrades-don't miss your chance to own this exceptional property exceptional property! (id:53661)
71 Song Bird Drive
Markham, Ontario
Magnificent grand and luminous detached 2-storey home with 4+2 bedrooms and 4 bathrooms available for lease in lovely family-friendly Rouge Fairways Markham neighbourhood.Beautifully-kept throughout, with so many wonderful features. Hollywood-style kitchen w/stainless-steel appliances, bright & airy breakfast area with huge windows that let the light pour in, and a walk-out to a spectacular yard with a handy shed & loads of playground equipment! So much main floor space with wonderful dining room, living/recreation room, and a.home office that's perfect for work & study. Second-floor open-concept family room with fireplace and vaulted ceiling. Primary bedroom is a dream with 4-piece ensuite bath, and two closets. Three additional bedrooms are perfect for growing families. Wonderful lower-level 2BR, 1 bath space w/ separate entrance is the perfect young adults, guests or in-laws. Kitchen area w/ stainless steel appliances opens into large living area. Double garage & double driveway! Ideal serene community with loads of beautiful green space. Rouge National Urban Park and golf course both surround the neighbourhood. Jump on the 407. Steeles Ave & Hwy 7 both close-by. Quick stroll to great schools. You'll fall in love! (id:53661)
50 Evita Court
Vaughan, Ontario
This Sparing-No-Expense Showpiece Epitomizes Uncompromising Luxury and Meticulous Attention to Detail at Every Turn. Nestled On A Coveted Cul-De-Sac, This Custom-Built Masterpiece Seamlessly Blends Timeless Elegance With Modern Sophistication. Spanning Over 5424 Sq/Ft (+ 2447 Sq/Ft Basement) With 5+1 Bedrooms And 6 Baths, This Exceptional Home Showcases Impeccable Craftsmanship With Soaring 10' Main Floor And 9' Second-Floor Ceilings (With 14' Coffered Details), Hardwood Floors Throughout And 40 In-Ceiling Speakers Wired For Home Automation. Step Into The Stunning Foyer, Where A Grand Central Hallway Gracefully Connects All Principal Rooms. The Open-Concept Living and Dining Areas Set the Stage for Intimate Gatherings and Lavish Celebrations. A Bespoke Gourmet Kitchen Featuring A Wolf Gas Range/Cooktop, Premium Miele Appliances, A Spacious Center Island, And A Sunlit Breakfast Area Opens Effortlessly To Meticulously Landscaped Grounds, Including A Sparkling Pool With Two Remotely Activated Waterfalls, A Terrace With Motorized Retractable Patio Screens, Masonry Fireplace With A Mounted Television, Gas BBQ Line, Large Gas Fire-Pit, Garden Shed And Multi-Zoned Irrigation, Lighting And Sound. The Main Floor Also Includes An Impressive Family Room, Powder Room, Laundry/Mud Room, and a Secluded Home Office. The 2nd Level Consists Of A Lavish Primary Suite And Four Family/Guest/Office/Games Rooms, All With Ensuite Baths And Large Custom Closets, Offering A Retreat For Each Family Member. The Lower Level Is Ideal For Entertaining And Recreation, Boasting A Gas Fireplace, Home Theatre/Golf Simulator, Gym, Wine Cellar, And Nanny/In-Law Suite With A Separate Walkout To The Rear Yard. This One-Of-A-Kind Residence Offers An Unparalleled Living Experience For Those Who Seek Refinement And Serenity. (id:53661)
1708 - 225 Village Green Square
Toronto, Ontario
Spacious 2 Bed Den Condo with Parking in Prime Scarborough Location! Welcome to this bright and functional 2-bedroom + den condo in the heart of Scarborough. This well-maintained unit features a generously sized primary bedroom with a 4-piece ensuite, ensuite laundry, and two private balconies that fill the space with natural light.The versatile den is perfect for a home office, nursery, or guest room. This unit also includes one dedicated parking spot-a valuable bonus in this high-demand area. Enjoy unbeatable access to Scarborough Town Centre, TTC, and Highway 401, making commuting and daily errands effortless. The building is located in a vibrant community and features its own private park, offering a rare blend of city convenience and outdoor space. Perfect for first-time buyers, downsizers, or investors-this is a fantastic opportunity to own in one of Scarborough's most connected and rapidly growing neighborhoods. Don't miss out-schedule your viewing today! (id:53661)
84 Wellington Street S
St. Marys, Ontario
Finally! This Is The Opportunity For You To Be Your Own Boss And Become Part Of A Well-Established New Orleans Pizza Franchise. Join the pizza franchise revolution & seize the opportunity to grow your business. The Store Is Located Next To Foodland and Canadian tire In A Busy Plaza With High Traffic. This store Will Not Disappoint. The Pizza Store Is Approximately 1,254 Sqft And Has A Monthly Rent Of Approx. $2400 which Includes TMI And H.S.T. Please do not go directly or talk to Staff.. Financials available through Listing Agents. Don't miss the opportunity. With a solid customer base and significant growth potential, this is a prime opportunity to elevate an already successful franchise. Schedule your showing today to explore this exceptional opportunity. (id:53661)
604 - 300 Ray Lawson Boulevard
Brampton, Ontario
Newly Renovated & Move-In Ready Condo In The Sought-After Fletchers Creek Community! Bright, Spacious Open Concept Layout With Modern Finishes Throughout. Perfect For First-Time Buyers, Downsizers, Retirees, Young Professionals, Or Investors. Prime Location On Ray Lawson Blvd, Close To Shoppers World, Major Grocery Stores, Parks, Schools & All Amenities. Excellent Transit Access With Brampton GO, Local Bus Routes, & Quick Access To Hwy 410, 407 & 401. Enjoy A Stylish Lifestyle With The Perfect Blend Of Urban Convenience & Suburban Comfort! (id:53661)
33 - 618 Barton Street
Hamilton, Ontario
Bright and Spacious 3 Bedrooms, 4 Washrooms Townhouse in a great Neighborhood in stoney creek. Open concept Living and Dining room. This townhouse is only attached with an adjoining wall on one side & is attached only by a garage on the other side. Master bedroom has walk-in closet + 3 Pc Ensuite. Finished basement with In-Law( Rec-Room/3Pc Bath/Kitchenette). The monthly condo fee covers Water, exterior maintenance, Grass cutting, Snow Removal, and building insurance. Family friendly community. (id:53661)
113 Spenvalley Drive
Toronto, Ontario
**Versatile Bungalow with Basement Suite** Welcome to 113 Spenvalley Drive, a 3 bedroom, 2-bathroom raised bungalow located in the heart of North Yorks Glenfield-Jane Heights. Set on a generous lot, this home is ideal for families, downsizers, or investors seeking in-law or rental income potential with a self-contained basement suite. **Functional Main Kitchen** The main kitchen features ceramic flooring, a fridge, stove, range hood, and a double sink, offering a bright, clean space with plenty of storage and prep area. **Open Living & Dining Space** Enjoy the large L-shaped living and dining room with hardwood flooring throughout, creating a warm and inviting space perfect for entertaining or relaxing. **Three Comfortable Bedrooms + A 4pc Bath** The main level includes a spacious primary bedroom with a double closet and a ceiling fan, plus two additional bedrooms all with hardwood flooring. A 4pc ceramic-tiled bathroom completes the level. **Self-Contained Basement with Kitchen & Fireplace** The finished basement features a large rec room with a fireplace, a second kitchen with full appliances, a 4pc bathroom, and a dedicated laundry room with washer, dryer, a bonus freezer, and laundry tub. Includes two separate foyer areas with ceramic flooring, offering flexible use and semi-private access. Accessed directly from the entry door at the lower front of the house. **Prime Location & Outdoor Space** Enjoy a quiet street just minutes from schools, parks, shopping, TTC, and Hwy 400/401 access. This home offers a rare mix of space, flexibility, and location in a sought-after North York neighbourhood. (id:53661)
1610 - 1000 Portage Parkway
Vaughan, Ontario
Location Location!! One Year New Tc4 At Vmc! 2 Bed + 2 Washrooms. 9' Ceiling, Sunny Bright Breathtaking South West Exposure. Good Sized Rooms And Functional Layout. Great Building Amenities. Steps To TTC, Metro Centre, YMCA. Easy Access To Ikea, Costco, Shopping Malls, And Major Hwys. Must See! Extras: Built-In Fridge, S/S Stove, B/I Dishwasher, Washer, Dryer, B/I Microwave, All Elfs, Bell Highspeed Internet Is Included Until Further Notice (7 Yrs Contract With Corp.). One Parking Is Included. (id:53661)

