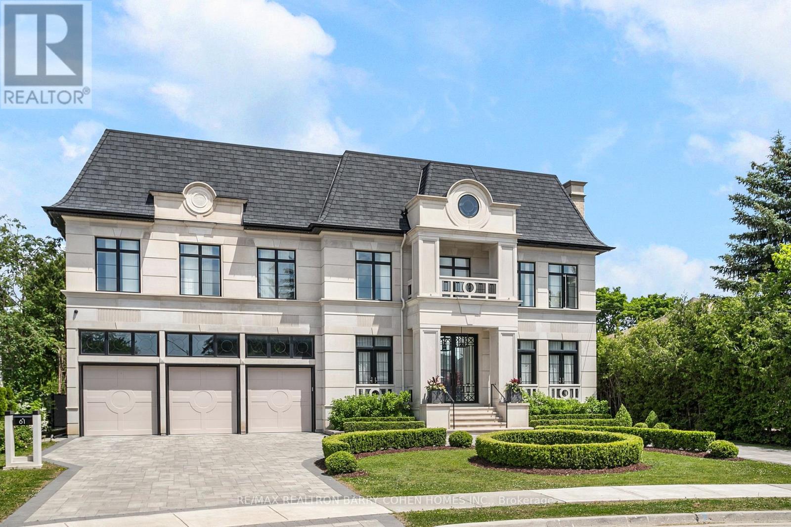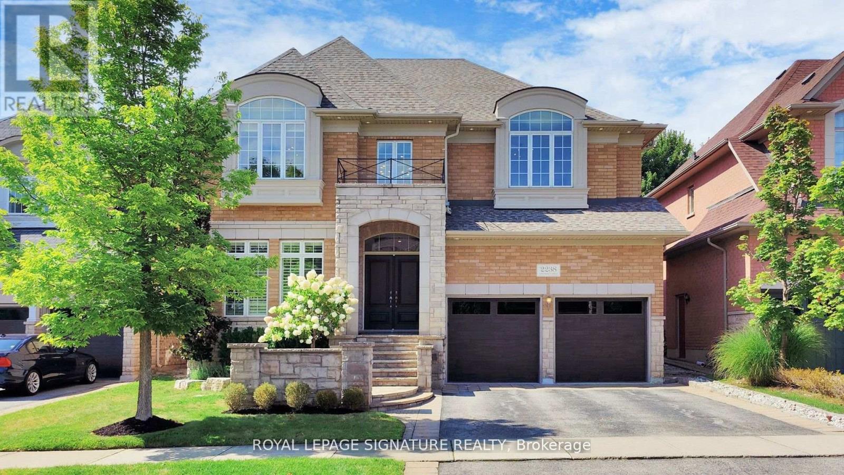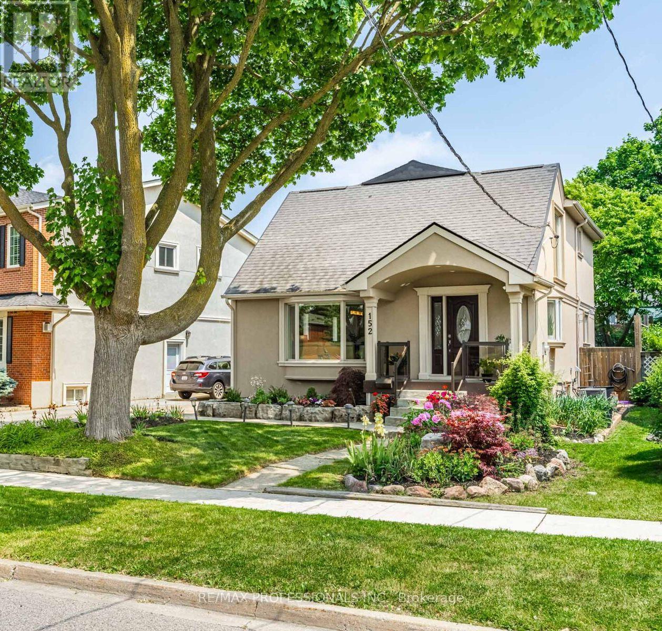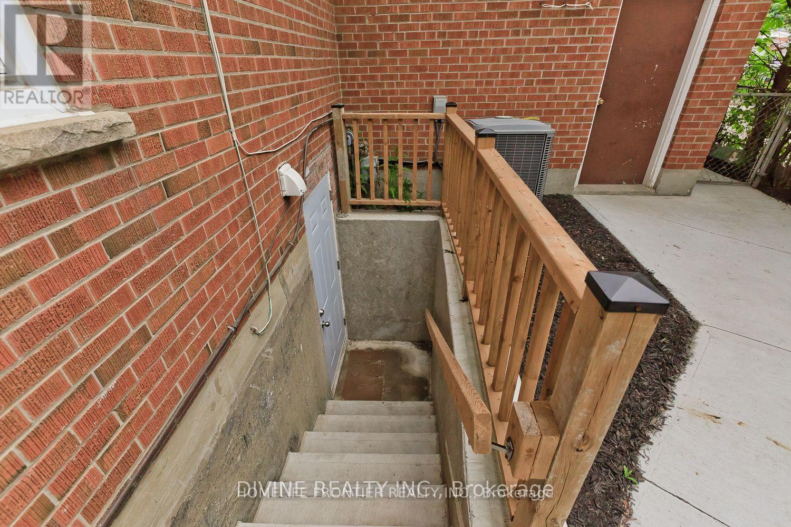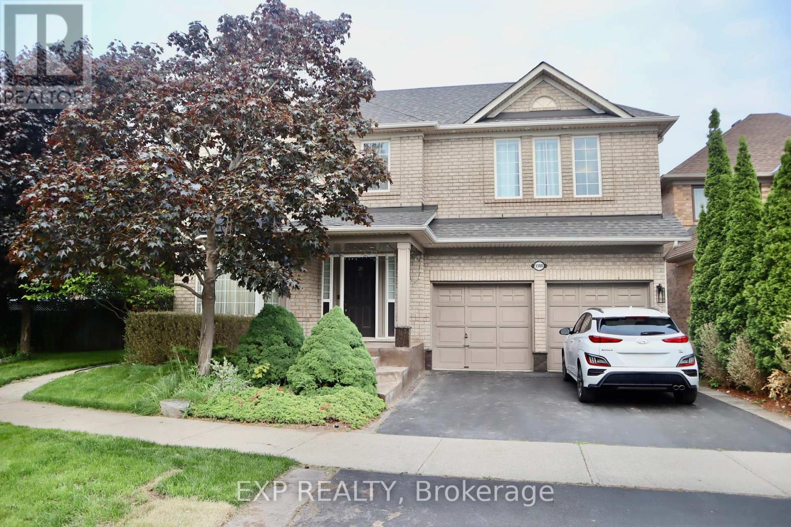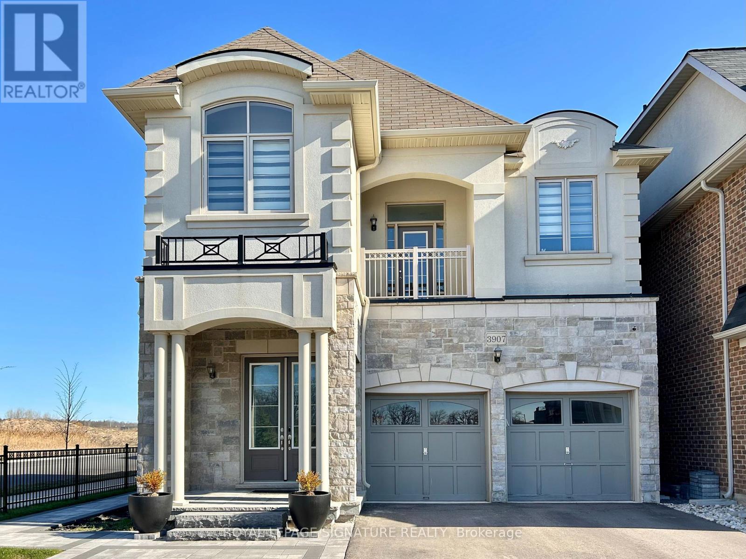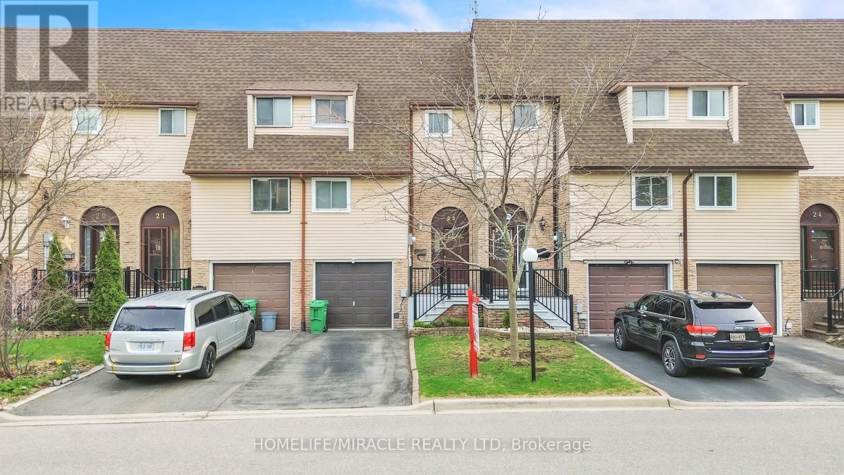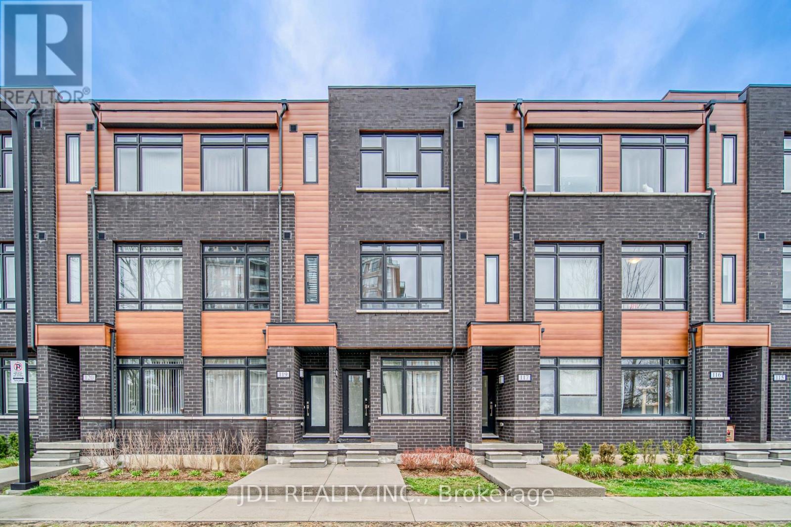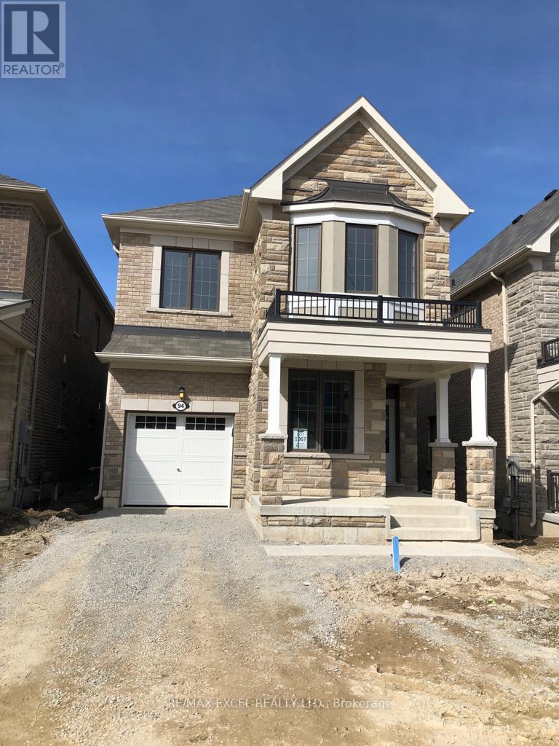2812 - 3883 Quartz Road
Mississauga, Ontario
Welcome to M City condos located in the heart of Mississauga walking distance to Square One Mall High and finishing of entire building, UFT Mississauga Art Centre and Sheridan College close access as well as easy access to public transportation. Close to Credit Valley Hospital, Access of 401,403 QW close by, includes outdoor pool, 24 hours concierge, exercise room, outdoor barbecue. Can't miss the library, YMCA, Shopping, parks and good wipes of Mississauga Centre. (id:53661)
Basement - 84 Enfield Avenue
Toronto, Ontario
Excellent Rental Value In The City: Look No Further & End Your Rental Quest Today w/This 2 Bedroom Basement Unit Situated In The Sought-After Alderwood Area. This Executive Detached Dwelling Is Nestled On A Picturesque Cul-De-Sac Adjacent To The Serene Etobicoke Creek & Luscious Trails. Gas, Hydro & Water Utilities Are Included In Lease. Unit Features: An Exceptional Layout, 2 Ample Bedrooms, 3-Piece Bathroom w/Glass Enclosure, White Kitchen w/Cabinet Extension Into Breakfast Area (Includes Dishwasher Not Shown In Photos), Quartz Countertops, Custom Backsplash, Undermount Sink, Ceramic & Laminate Floors Throughout, Pot Lights, Primary Bedroom Includes Walk-In Closet, Ensuite Laundry, Great Ceiling Height, Large Windows, Rear Separate Entrance To Unit & 1 Car Parking Space Included On Driveway. Several Nearby Amenities, Schools, Parks, Sherway Gardens Shopping Centre, QEW/Gardiner Expressway, Long Branch GO & Public Transit Are Located Within Close Proximity. *Notes: Occupancy Aug. 1st, No Backyard Use, 2 Adults + 2 Children Or 3 Adults Only. (id:53661)
327 - 38 Howard Park Avenue
Toronto, Ontario
Timelessly designed 1 bed+ den suite at The Howard Park residences in vibrant Roncesvalles village! This spacious unit offers floor-to-ceiling windows, sleek built-in appliances, gas cooktop, a quartz island with breakfast bar, rich oak floors, and a north-facing balcony. Well-appointed features also include a versatile open den ideal as a home office, media nook, or flex space. Enjoy close proximity to local shops, cafes, renowned restaurants, and beautiful High Park. Steps to public transit and just minutes from the UP Express Bloor Station, making commuting a breeze! Access to exceptional building amenities including an outdoor courtyard with BBQ, party room, gym and much more! Upscale boutique living, curated for a lifestyle of convenience, comfort, and connection. Move-in Ready. (id:53661)
2807 - 3900 Confederation Parkway
Mississauga, Ontario
Welcome To This One Year New Luxurious M City 1 Condos In The Heart Of Mississauga Square One! This 1Bed+Den 2Bath Unit Featuring UPGRADED LIGHTINGS, 9Ft Ceiling, Spacious Open Concept Design W/ Lots Of Natural Sunlight And a Breathtaking High-Level Clear View Of The City. Prim Bdrm W/ 4 Pcs Ensuite, Den as 2nd Bdrm W/ Sliding Door & Modern Kitchen W/ High-End B/I Appliances. Luxurious Amenities Incl: Fitness Centre, Swimming Pool, Kids' Playground, BBQ, Skating Rink, Steam Rm, ETC. Steps To Square One Shopping Centre, Public Transit, University, Colleges, Library, Restaurants and Close Proximity To All Major Highways Such As 401, 403, 407 & 410. (id:53661)
676 Walker's Line
Burlington, Ontario
Located in the heart of south Burlington. Four bedrooms which includes bonus loft above garage which offers a spacious bedroom. This home has a large living and dining are with a practical eat-in kitchen. This home also had a large fenced backyard with a circular driveway with five car parking. There is a large room available in the basement. Close to highway, shopping & schools. Lease could be extended for long-term. (id:53661)
5 Shady Lawn Court
Mississauga, Ontario
*Offers being accepted on Wednesday, July 9 at 6pm. Home inspection available.* Some homes tell a story the moment you arrive and this one speaks in calm, quiet tones. Why maintain a cottage and a city home when one property gives you both? This style of urban cottage living in Mississauga is extremely rare. Set on a nearly 300-foot deep ravine lot in the heart of Streetsville, this home offers rare privacy and an authentic connection to nature. Backing directly onto the Credit River and Culham Trail, it's surrounded by towering trees with no neighbours in sight. Wildlife is part of the everyday experience - from deer and hummingbirds to blue jays and rabbits. Originally a 1950s model home, the ranch-style bungalow features a wide footprint, a walkout basement with high ceilings, and a grandfathered pool you simply can't recreate today. Whether you choose to update, rebuild, or simply relax just as it is, you're only steps from the GO, the village, top-rated schools, and charming local shops. A rare blend of peace, character, and location - this one stands alone. (id:53661)
18 Saunders Avenue
Toronto, Ontario
A rare triple-income opportunity in Roncesvalles! This one-of-a-kind multi functional property combines the character of a century home with the cool edge of soft-loft living - offering three fully independent spaces: a stunning main residence, a legal lower level apartment and a charming laneway studio. Perfect for savvy investors or end-users alike, this home presents unmatched flexibility: live in beautifully upgraded main house while generating exceptional rental income from the basement and laneway suite or use all three spaces to suit your evolving lifestyle needs. Set on quiet cul-de-sac across from a peaceful parkette, the main residence features soaring 10+foot ceilings with exposed beams, a gas fireplace, and sun-filled windows with southern exposure. French doors open to a lush courtyard garden - ideal for entertaining or serene mornings. The legal basement apartment features polished concrete radiant heated floors, a full kitchenette, generous storage and stylish bath amenities - perfect for a long term tenant or guests. The laneway studio is it's own urban oasis with skylights, kitchenette, full bath, insuite laundry, radiant flooring, and lofted bed ideas as an income suite, artists' workspace, nanny quarters, or private retreat. Month to month tenants in the laneway house are in place and open to staying, providing immediate income potential. This is a true unicorn in one of Toronto's most beloved neighbourhoods, an incredible investment, lifestyle opportunity, or both! (id:53661)
278 Featherstone Road
Milton, Ontario
Stunning all-brick detached home in a desirable, family-friendly neighborhood, crafted by Green Park. This well-maintained residence combines functionality, comfort, and timeless style. A double car garage with inside entry provides security and convenience, while the fully fenced backyard with concrete patio offers a private, low-maintenance space ideal for entertaining or relaxing. Inside, your welcomed by a warm and inviting atmosphere. 9-foot ceilings on the main floor enhance the sense of space and light, while crown molding and recessed lighting add refined architectural detail. Painted in soft, designer neutrals and accented by rich hardwood flooring, the interior exudes contemporary charm with classic warmth. A cozy gas fireplace anchors the family room, seamlessly complemented by custom accent walls in the dining area that bring dimension and character to the home. The stylish kitchen features quartz countertops, Backsplash, double sinks, S/S Appliances, and thoughtful pantry cabinetry for ample storage. The Sunlit breakfast area, overlooking the backyard, is perfect for casual meals, homework, or weekend mornings. Upstairs, the spacious primary suite features a walk-in closet and ensuite with soaker tub and glass shower a peaceful retreat to unwind. Three additional generous bedrooms offer plenty of closet space for family or guests. One of the homes most practical features is the fully legal two-bedroom basement apartment with its own separate side entrance, dedicated stacked laundry, and storage - adding independence and flexibility without sacrificing comfort. Its perfect for rental income or extended family. Conveniently located to Highways, Shopping, Schools, Transit and much more (id:53661)
1412 - 260 Malta Avenue
Brampton, Ontario
Brand New and Never Lived-in 1 Bed+ Den Unit with 2 Full Washrooms, Parking and Locker at Duo Condos. Enjoy the convenience of living in a prime location where transportation, education, and shopping are all within reach. This Unit comes with Balcony, 9' ceiling, wide Laminate Floors, Designer Cabinetry, Quartz Counters, Stainless Steel Appliances. The floor-to-ceiling windows fill the space with natural light, creating a warm and inviting atmosphere. Amazing Amenities ready for immediate Use. Enjoy the Outdoor Lounge with Dining & B.B.Q on the Rooftop Terrace. With Party Room, Fitness Centre, Yoga & Meditation Room, Kid's Play Room, Co-Work Hub, Meeting Room. Be in one the best neighbourhoods in Brampton, steps away from the Gateway Terminal and the Future Home of the LRT. Steps to Sheridan College, close to Major Hwy's, Parks, Golf and Shopping. (id:53661)
61 Orlon Crescent
Richmond Hill, Ontario
The Pinnacle Of Luxury Living In Prestigious Richvale Locale. An Exceptional Custom-Built Residence Defined By Masterful Craftsmanship W/ No Expense Withheld In Achieving Ultimate Elegance. Coveted Over 8,000 Sq. Ft. Of Unparalleled Living Space. 5 Bedrooms & 8 Baths W/ Elevator Servicing All Levels. Architecturally Distinctive Exterior W/ Indiana Limestone, Genuine Double Shingles, 9-Car Heated Circular Driveway & 3-Vehicle Heated Garages. Impressive Double-Height Entrance Hall, Exemplary Principal Rooms W/ High-End Fixtures, Natural Oak Floors, Custom Crown Moulding And Fiberglass Paneled & Marble Finishes. Double Glass Door W/ Full Custom Wood Paneled and B/I Shelves Leads to Exquisitely-Appointed Great Room W/ 11-Ft. Ceilings, Expanded Linear Fireplace, High-End Speaker System & Walk-Out To Terrace. Gourmet Chefs Kitchen W/ Top-Tier Appliances, Custom Cabinetry W/ Custom Hardware. Primary Suite Exudes Grandeur W/ Elec. Fireplace, Boutique-Quality Custom Walk-In Closet W/ Central Island & Resplendent 7-Piece Ensuite W/ Heated Book-Matched Marble T/O & Custom Designed His/Hers Vanities. 4 Bedrooms Spanning Built/In Bed & Custom Headboard Boasting 4-Piece Ensuites W/ Natural Stone Vanities, 3 Opulent Walk-In Closets. Lavish Entertainers Basement W/ Heated Floors, Integrated Speakers, Custom Designed Wet Bar & Glass Wine Room, Media Rm., Mirrored Wall Gym W/ Beverage Cooler & Walk-Out To Professionally Landscaped Backyard Oasis Includes Outstanding Inground Saltwater Pool W/ B/I Jacuzzi And Lounge boasts With a California Style Gas Fireplace, BBQ & Waterfall. (id:53661)
2238 Lyndhurst Drive
Oakville, Ontario
Welcome to 2238 Lyndhurst Drive, an elegant estate home in Oakville's prestigious Joshua Creek community. Built by Ballantry Homes, this 4,200 sq. ft. Wedgewood A model showcases timeless architecture, soaring 19 ceiling in Great Room and 9' ceilings on main and second floor, and expansive principal rooms that blend comfort and grandeur.The main level features a dramatic double-height foyer, curved staircase, formal living with double-sided fireplace, gem-shaped dining room, a private library, and a grand kitchen with granite countertops, stainless steel appliances, servery, and breakfast area with walkout to a professionally landscaped backyard.Upstairs, the spacious primary suite includes his & hers walk-in closets and a luxurious 6-pc ensuite with jetted tub and marble counters. Three additional bedrooms offer ensuite or semi-ensuite access and large closets, making this a perfect home for growing families.Additional highlights include hardwood flooring, pot lights, Hunter Douglas blinds, custom finishes, 2 staircases to the basement, and a builder-finished landing with potential for a future in-law suite. The double garage features insulated doors and a quiet opener, while the exterior boasts stone accents, a cedar fence, and a Rain Bird irrigation system.Located minutes from top schools (Joshua Creek PS & Iroquois Ridge HS), parks, trails, highways, and shopping. Move-in ready and built for modern family living and entertaining. This is Oakville luxury at its finest. Don't miss your chance to own one of Joshua Creeks most refined residences. (id:53661)
152 Clearbrooke Circle
Toronto, Ontario
Breathtakingly Gorgeous Home, inside and out. The curb appeal and beauty of the front gardens continues inside with more to love with every step you take. Thoughtfully expanded with a large addition that expands all three levels of the house, for almost 2000 sq ft above ground. Not only is it larger than most homes in the neighbourhood, it has a completely and stylishly renovated main and top floor. The main floor is straight out of a magazine with a sitting room, dining and powder room at the front, leading into a 300 sq ft renovated kitchen at the rear with walkout to a garden that would win awards. Every detail of this home has been lovingly upgraded, giving you modern finishes without sacrificing warmth or character. The upstairs features a huge master suite with walk-in-closet and a junior en-suite bathroom that is large and stunning, featuring large shower and separate soaking tub. Two additional bedrooms upstairs are both great sizes, with one currently open to the stairway, which can be easily closed in to add privacy. With almost 1000 sq ft downstairs and a separate entrance, the basement is ready to be transformed into whatever you can dream up. A true backyard retreat, featuring a large, two tiered composite deck for entertaining and beautifully manicured gardens every direction you look. All of this on a quiet, family-friendly street with easy access to parks, highways and transit. See it before it's gone! (id:53661)
Basement - 759 Bloor Street
Mississauga, Ontario
Recently renovated 2 bed & 1 bath basement suite. Ideal for singles, couples, or students seeking a comfortable and private space. The suite features a contemporary 3-piece bathroom and a convenient separate side entrance, providing both privacy and ease of access. Ensuite Private Laundry And huge crawl space for storage. One parking spot on the driveway. Steps to bus stop, easy excess to HWY403/401.** Extras: Hydro, Gas, Water and internet Charged Separately, Tenant Pays 25% of All These Bill/ or $185 All inclusive (id:53661)
Lower - 1300 Ridgebank Drive
Oakville, Ontario
This brand-new, Legal 2 Beds 2 Baths Lower Level suite is located in one of Oakville's most prestigious communities. Be the first to enjoy a spacious, open-concept kitchen, dining, and living area filled with natural light from oversized windows, complemented by tall ceilings and sleek fire rated pot lights throughout. Situated in the lower level of an executive home with a quiet, owner-occupied family upstairs, this suite offers private separate entry, magazine-worthy finishes, Quartz countertops, brand new stainless steel appliances, and a never-before-used kitchen with Dishwasher and under cabinets LED lights. Both bedrooms are generously sized, featuring built-in wall unit closets, and the unit includes a private in-suite stacked washer and dryer no sharing required. It also comes with water treatment unit which will help to improve metabolism, protect skin dryness and take care of overall health. Additional highlights include gas fireplace, full access to a beautifully landscaped grey stone side patio, and a prime location just steps from schools, Hospital, parks, trails and all major amenities. Schools:- 1. Forest Trail Public School - 500m, 2min drive 2. Emily Carr Public School - 1.5km, 4min drive 3. Garth Webb Secondary School - 2km, 6min drive. Hospital:- Major hospital in Oakville and Halton - Oakville Trafalgar Memorial Hospital - 4km. (id:53661)
3907 Thomas Alton Boulevard
Burlington, Ontario
This exceptional home 7 years old is ideally situated in the highly sought-after Alton Village neighborhood, offering convenient access to major highways for easy commuting. Just minutes away, you'll find shopping centers, restaurants, and entertainment options, putting everything you need at your doorstep. Enjoy nearby schools, parks, walking trails, and green spaces that enhance the appeal of this vibrant community. The home features soaring 10-foot ceilings on the main floor and 9-foot ceilings on the second. Set on a42-foot wide lot, it includes a double garage and a double-deep driveway, providing ample space for up to6 vehicles. The open-concept layout is designed for both beauty and functionality, with hardwood flooring, LED potlights, crown molding, and wainscoting throughout. The great room and dining area are anchored by a custom slate-tile gas fireplace that extends to the ceiling, creating an impressive focal point. The gourmet kitchen is a chef's dream, with premium cabinetry, granite countertops, porcelain tile, under-cabinet LED lighting, and high-end stainless steel appliances, including a gas stove. A beautiful hardwood staircase leads to a spacious loft area with a charming walk-out balcony. The master suite serves as a private retreat, complete with a walk-in closet and a luxurious ensuite featuring a glass-enclosed walk-in shower, soaker tub, and double-sink vanity. The fully finished basement offers a large recreation room, wet bar, wine fridge, full bathroom, and an electric car charger outlet in the garage. 200 Amp Electric Panel upgraded! perfect for modern living. Must See!! (id:53661)
22 Rosset Crescent
Brampton, Ontario
Welcome to this affordable and well-maintained 3+1 bedroom, 2-bath townhouse tucked away in a quiet, family and pet-friendly cul-de-sac. Backing onto a scenic trail that leads to Chris Gibson Park & Recreation Centre, this home features an open-concept living and dining area, walkout to a fully fenced backyard ideal for relaxing or entertaining, and three bedrooms. With low maintenance fees of just $270, its conveniently located less than a 10-minute walk to Brampton GO Station, just one bus ride to Sheridan College, and near a Christian private school. Plus, Bramptons downtown revitalization project is underway, making this a great opportunity to own in a growing, connected community. (id:53661)
111 Churchland Drive
Barrie, Ontario
Bright | Spacious | Move-In Ready Welcome To This Charming 3-Bedroom, 2-Bath Detached 3 Level Backsplit In The Heart of Barrie's Sought-After South End! Featuring A Sun-Filled Open-Concept Layout With Large Windows, Modern Flooring, And A Beautifully Updated Kitchen With Stainless Steel Appliances And Ample Cabinet Space. Enjoy Family Meals In The Eat-In Kitchen Or Step Out Onto The Front Deck For Morning Coffee. The Finished Lower Level Boasts A Generous Rec Room, Perfect For Entertaining, A Home Office, Or Playroom. Walkout To A Fully Fenced Backyard With Garden Beds And Plenty Of Room To Relax Or Host Guests. Landlords Willing To Consider Short Term Lease Also. (id:53661)
51 - 175 Stanley Street
Barrie, Ontario
Welcome to this beautifully maintained 3-bedroom, 3-bathroom townhouse located in one of Barries most convenient and family-friendly neighbourhoods. This bright and spacious home offers an open-concept layout with a modern kitchen, spacious living and dining areas, and a walk-out to a private yard perfect for relaxing or entertaining. Upstairs, you'll find three generous bedrooms including a primary suite with a walk-in closet and private ensuite bath. The additional full bath and powder room provide plenty of convenience for busy households. Attached garage with private driveway for added comfort. Enjoy easy access to local amenities including shopping, schools, arena, parks, restaurants, and public transit. Just minutes to Highway 400ideal for commuters. (id:53661)
31 Wyn Wood Lane
Orillia, Ontario
Welcome to this exceptional three-story townhouse, perfectly positioned along side of the Lake Couchiching waterfront for breathtaking views and an unparalleled lifestyle. This beautifully designed home offers spacious, light-filled living across three elegant levels, with an open-concept second floor that seamlessly connects the living, dining, and kitchen areas-perfect for both entertaining and everyday living. Enjoy a beautiful lake view while sipping your morning coffee on the kitchen balcony every morning! The upper levels features two generous bedrooms, including a luxurious primary suite with ensuite bathroom and private balcony. The crown jewel of the property is the expansive rooftop terrace, an ideal spot for relaxing, hosting gatherings, or simply soaking in the panoramic views of the surrounding landscape. Additional highlights include a modern chef's kitchen, premium finishes throughout, attached garage parking, and easy access to nearby parks, lakes, trails, dining, and shopping. Schedule a private tour today! Some amazing features of this property for you to enjoy; upgraded oak stairs with wrought iron pickets, granite countertop in kitchen with undermount sink, premium views of the beautiful Lake Couchiching from your roof top terrace and two additional balconies. (id:53661)
1 Quarry Ridge Road
Barrie, Ontario
755 S.F. Of Professional Office/ Medical Space Available In The Royal Court Medical Centre. Conveniently Located Across From Royal Court Victoria Regional Health Centre And Georgian College. Nice Small Office With 3 Recently Renovated Office/Exam Rooms. Common Area Washrooms In Corridor. Unit Located On 2nd Floor. Quick Access To Highway 400. Tmi Includes Utilities.. (id:53661)
118 - 370 D Red Maple Road
Richmond Hill, Ontario
Only 4 Years Old Townhouse - Enjoy This Spectacular 3 Bedroom 3 Bath Townhouse In A High Demand Location In The Centre Of Richmond Hill! Close To Hillcrest Mall, Go Train Station & Bus Stops, T&T Supermarket, No Frills, Library, Parks, Community Centre & More. High Ceilings, Large Windows, Laminate Flooring Throughout, Family Kitchen With Island, Oak Cabinets, Solid Oak Stairwell & Railings, Easy Access To 2 Parking Spots On Level 1. Don't Miss Out! (id:53661)
94 Hartney Drive
Richmond Hill, Ontario
Elegant 4-Bedroom Detached Home for Lease in Richmond GreenDiscover the perfect blend of elegance, space, and convenience in this beautifully maintained 4-bedroom, 4-bath detached home, ideally situated in the prestigious Richmond Green neighbourhood.The heart of the home is a contemporary kitchena chefs dreamfeaturing quartz countertops, stainless steel appliances, and a welcoming breakfast area that opens to a breathtaking backyard with tranquil pond viewsperfect for your morning coffee or weekend barbecues.This home also offers a walk-out basement, unobstructed views, and an unbeatable location:Just minutes from Highway 404, Costco, Home Depot, shopping plazas, parks, and restaurantsLocated within the top-ranking school boundaries of St. Theresa of Lisieux Catholic High School and St. Charles Garnier Elementary School (id:53661)
39 Howard Road
Newmarket, Ontario
Welcome to 39 Howard Road, a truly exceptional custom-built executive residence in the heart of Newmarket. Set on a rare and private 60 x 200 ft pool-sized lot, this home offers over 5,000 sq.ft. of exquisitely finished living space, thoughtfully designed for both luxury and function. The main floor boasts 10 ft ceilings, upgraded moulding and trim work throughout, wide-plank hardwood floors, and a seamless open-concept layout anchored by a chef-inspired kitchen with premium appliances and custom cabinetry. Pre-wired for smart home technology, this home blends classic craftsmanship with modern convenience. The upper level features 9 ft ceilings and generously sized bedrooms, including a stunning primary suite with soaring 11+ ft coffered ceilings, a private wet bar, spa-like ensuite, and walk-in closet. The finished basement adds valuable living and entertaining space, perfect for extended family or recreation. A rare tandem 3-car garage with drive-thru access adds flexibility for vehicles, toys, or a workshop. The professionally landscaped grounds include a functioning wellideal for maintaining the lawn or filling a future pool with ease and at no cost. Located near top-rated schools, parks, shopping, and highway access, this is an extraordinary opportunity to own a statement home on one of Newmarkets most coveted streets. (id:53661)
2 Kahshe Lane
Richmond Hill, Ontario
Beautiful 5 Bedroom 4 Bathroom Townhouse In Newly Built Ivylea Community By Marlin Spring Located At Leslie St & 19th Ave. Conveniently Located Just Minutes To Richmond Green High School, Highway 404, Public Transit, Parks, Costco, Major Plazas & More! This 3 Storey Town House Offers A 2 Car Garage, 10' Ceiling On Main & 9' On Upper, Open Concept Main Floor With Laminate Throughout, Oak Staircase, Kitchen W/ Quartz Countertop & Island, 2 Walk-Out Balconies, Primary Bedroom Ensuite W/ Freestanding Soaker Tub & Separate Shower. Move In Today! (id:53661)










