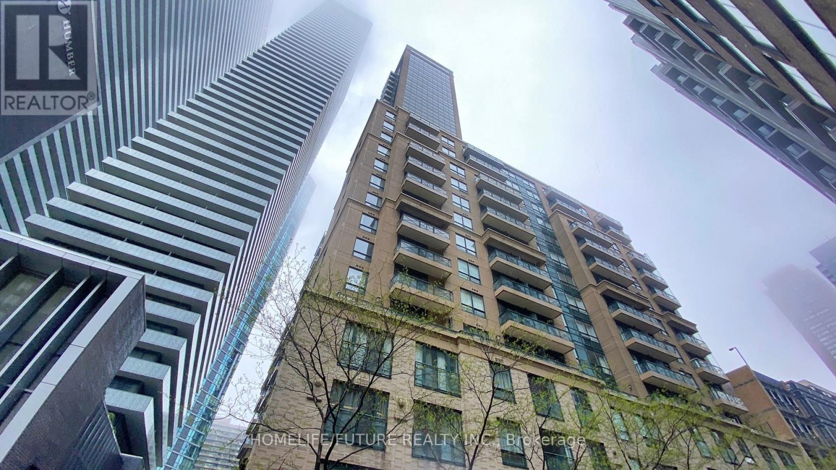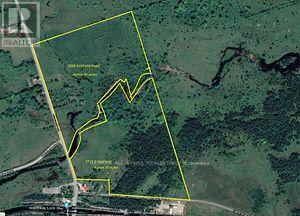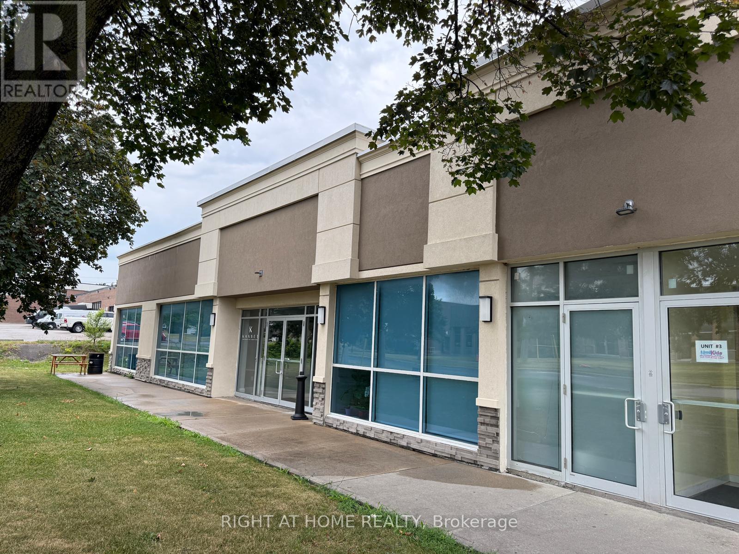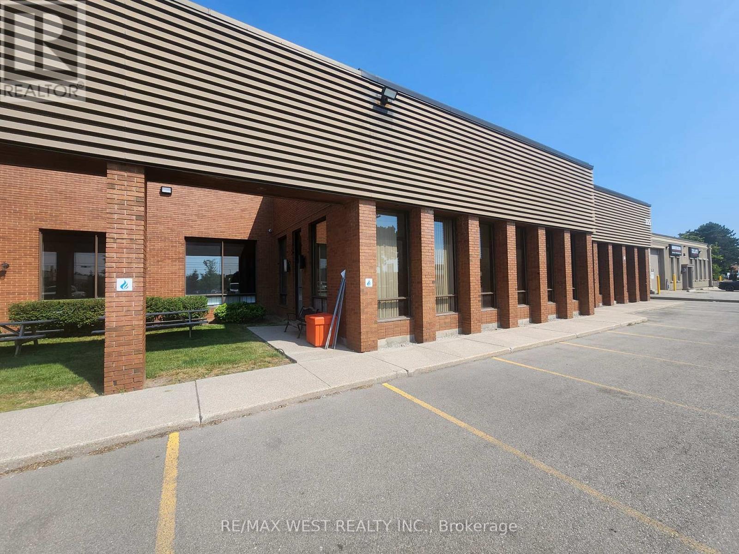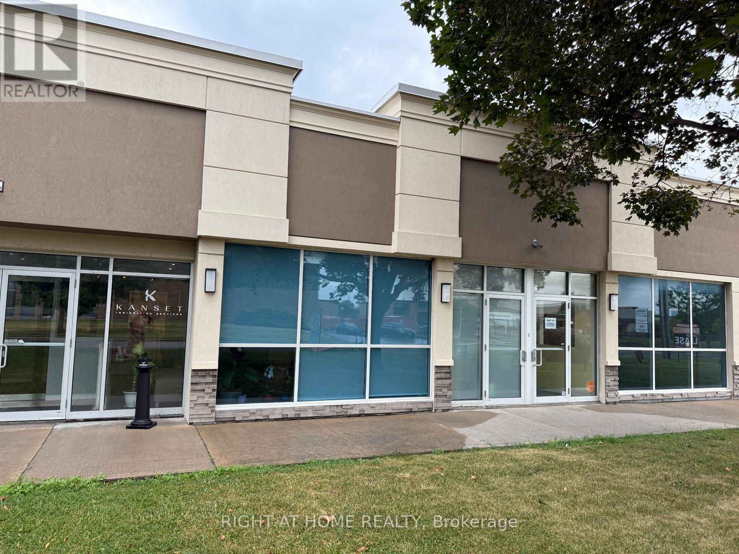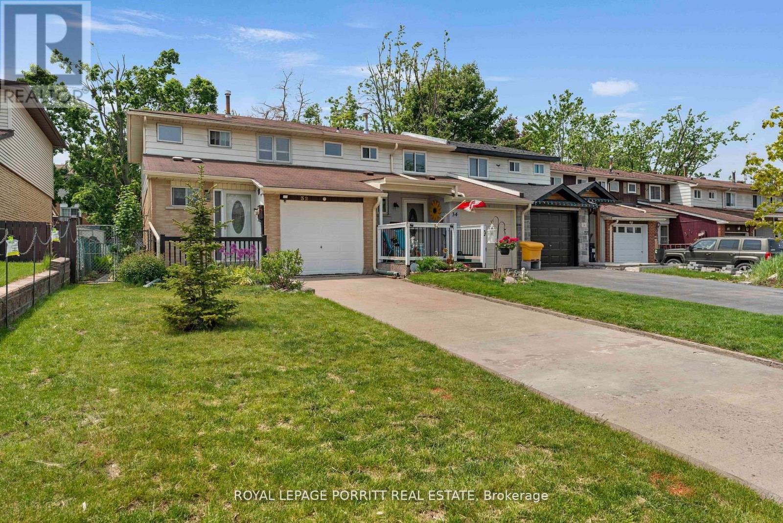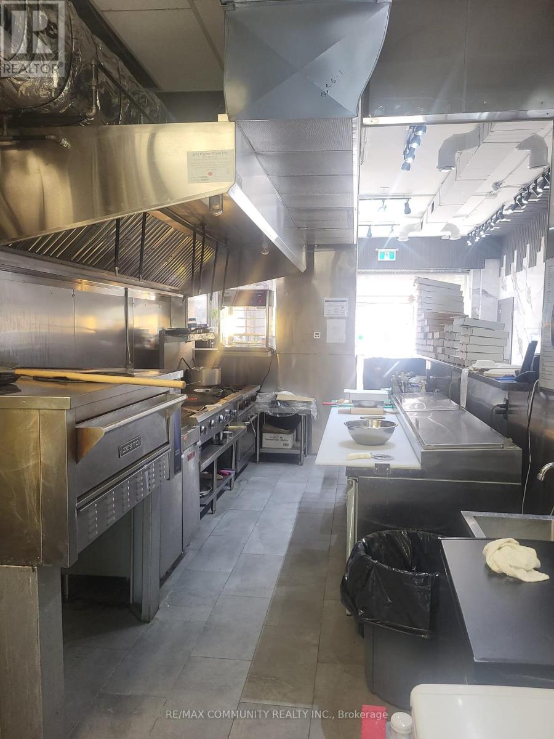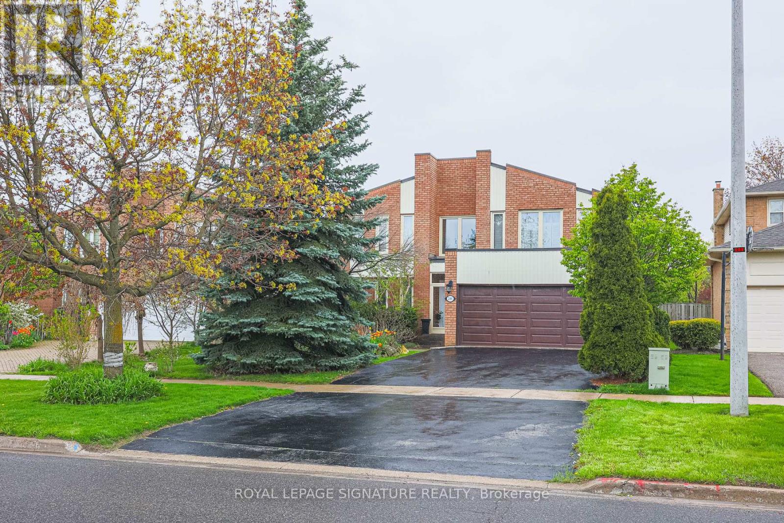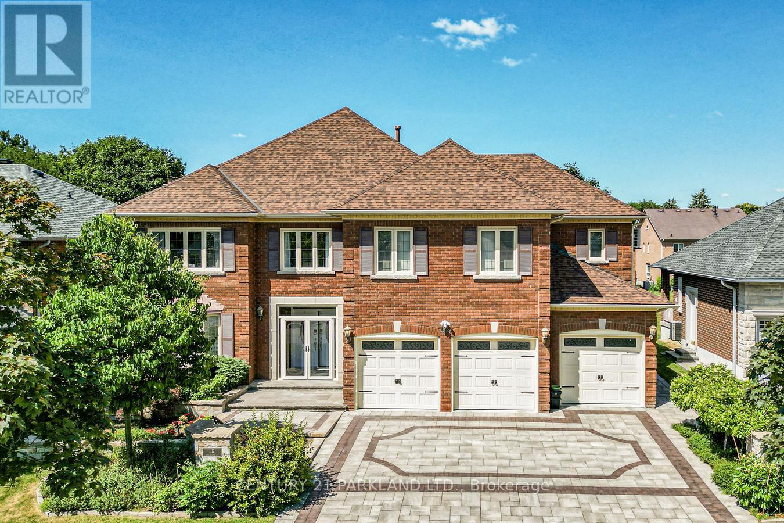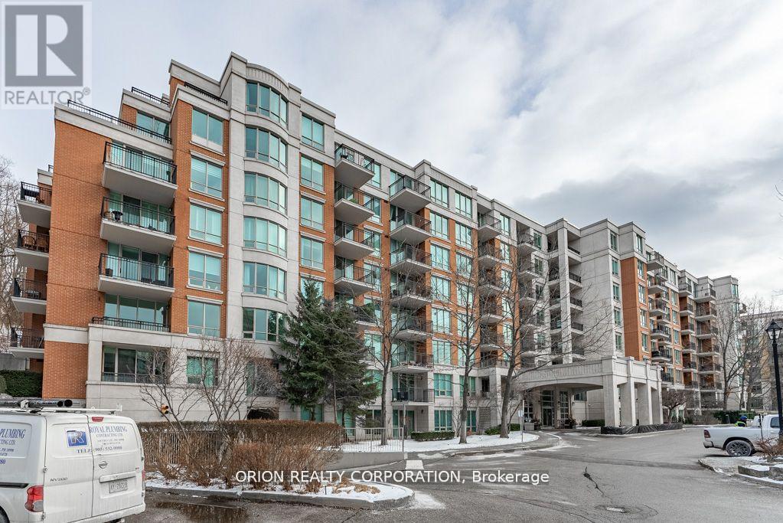207 - 35 Hayden Street
Toronto, Ontario
Stylish 1-Bedroom Condo in Prime Yorkville - Steps to Yonge & Bloor Move-in ready and perfectly located! This spacious and bright 1-bedroom condo is in the heart of Yorkville, one of Toronto's most desirable neighborhoods. Just steps from the Yonge & Bloor subway, top restaurants, high-end shopping, the University of Toronto, hospitals, and more. Enjoy a layout with 9-foot ceilings, a modern open-concept kitchen with stainless steel appliances and granite countertops, and a walkout balcony from the living room. Brand-new hardwood floors in the bedroom add style and warmth to the space. Perfect for first-time buyers, professionals, students, or investors. Live in luxury and convenience with everything the city has to offer right outside your door. Please note that maintenance fees include all utilities, with the exception of hydro. Don't miss your chance to own in one of Toronto's best locations - this one won't last! (id:53661)
Pt Lt 1 Talbot Road
Kawartha Lakes, Ontario
Vacant land with approximately 44 Acres. Over 1,000 Feet Of Riverfront (Creek) Along North Boundary. Excellent Retreat Or Building Site For A New Home. Lovely Setting Close To The Trent Severn Waterway And Small Hamlet Of Kirkfield. Two Road Frontages With Almost 1000 Feet Of Riverfront Which Flows Into The Trent Severn System (id:53661)
2068 Kirkfield Road
Kawartha Lakes, Ontario
Approximately 48 acres with an abandoned house. HOUSE NOT HABITABLE; NO ACCESS Log barn and old driving shed on property, over 1000 feet of Riverfront along South boundary. Excellent retreat building site for a new home. Lovely setting close to the Trent Severn Waterway and the small Hamlet of Kirkfield. NO ACCESS TO HOUSE PERMITTED! **EXTRAS** NO ACCESS TO HOUSE PERMITTED Taxes to be verified by Buyer (id:53661)
2 - 300 Supertest Road
Toronto, Ontario
Welcome to this 924 sq. ft. office unit available for sublease in North York. This well-maintained space features a private entrance and a dedicated washroom. TMI, parking, Utilities: water, heating, and hydro are included. The building provides ample surface parking and easy access to Highways 407 and 401. (id:53661)
A - 355 Wyecroft Road
Oakville, Ontario
New, renovated, Professional Office Space for lease. 2 Office Rooms but possible to 4 rooms. There are 2 Washrooms. Kitchen Rough is ready for you. Bright Big Offices, It comes with 3 parking spaces. Security desk at the entrance if you wish. Ideal for all type of professional office use. This is a Gross Lease, Tenant will be responsible some part of the utilities. (id:53661)
1 - 300 Supertest Road
Toronto, Ontario
Incredible opportunity to sub-lease a clean and well-maintained 1,230 sq. ft. office unit in York University Heights community. The space includes offices and access to shared amenities such as a kitchen, washrooms, reception area, and an open-concept office space. The building offers ample surface parking. Located in close proximity to Highways 407 and 401. Included in rent: TMI, Utilities: water, heating, and hydro, Office cleaning, parking. Fully furnished. (id:53661)
3234 George Savage Avenue
Oakville, Ontario
Stunning furnished Home in Oakville's Most Desirable Neighbourhood Welcome to this beautifully furnished 4-bedroom, 4-washroom home offering 2,910 sq ft of elegant living space. Featuring 9 ft ceilings on all levels, oversized windows, & hardwood flooring throughout the main floor. This residence is designed for both luxury & comfort. The open-concept, chef-inspired kitchen boasts top quality stainless steel appliances, a large island, ample cabinetry, a bright breakfast area with round table. The formal dining room is elegantly furnished perfect for hosting. The living spaces include stylish sofas, a large screen TV, and tasteful décor throughout. Upstairs, the luxurious primary bedroom includes a full furnished set and a spa-like ensuite featuring an extended glass shower, soaker tub, and double sinks. All bedrooms come with comfortable beds and quality mattresses. Three full washrooms on the upper level ensure space and privacy for the entire family. A grand foyer & a spacious in-between level great room with soaring ceilings & a walk out balcony. Additional features include hardwood floors on the main level, modern window coverings, washer & dryer on lower level in the laundry room with cabinets. Conveniently located just minutes to highways 403 & 407, Oakville Trafalgar Hospital, major plazas, parks, and top-rated schools this move-in ready home offers exceptional comfort and convenience. (id:53661)
32 Chaucer Crescent
Barrie, Ontario
Welcome to 32 Chaucer Crescent, located in lovely neighbourhood of Letitia Heights, Barrie! This freshly update home boasts brand-new flooring, Freshly painted though out giving it a modern and inviting feel. The kitchen shines with a new unused dishwasher and stove, ready for your culinary adventures. Step outside to the beautifully upgraded patio from living area, perfect for relaxing or entertaining in the backyard. Plus enjoy the versatility of a partially finished basement, offering extra space to suit your needs. Don't miss out on this fantastic opportunity. (id:53661)
245 Main Street S
Newmarket, Ontario
Location ,Location, Beautiful Area In Downtown Of New Market .Fabulous Store Fronting In MainStreet ,High Demand Area With Great Exposure .Well Established Restaurant In A BusyNeighborhood, Surrounded by Lots of Shopping and Big Businesses. Newly Renovated And FullyEquipped Kitchen With Walk-In Cooler. Very High Traffic Area. The Plaza Also Has Ample ParkingSpots For Customer Use. Low Rent Easy To Operate. (id:53661)
286 Green Lane
Markham, Ontario
Welcome to luxury living in Thornhill, Ontario! This stunning executive home offers spacious living areas, modern amenities, and a separate nanny suite, including all furniture for your convenience. Here's what you'll find: Main Residence: Bedrooms: 4 spacious bedrooms, including a luxurious master suite with ensuite bathroom. And an extra full bathroom with shower and bathtub in another very spacious bedroom. Bathrooms: 4 full bathrooms and 1 powder room, all elegantly appointed. Living Areas: Open-concept living and dining areas with high ceilings and large windows, perfect for entertaining guests or relaxing with family with marble gas fireplace. Kitchen: Gourmet kitchen with top-of-the-line appliances, granite countertops, and ample storage space. Additional Features: Home office, cozy family room with fireplace, hardwood floors throughout, and attached garage. Nanny Suite: Bedroom: 1 private bedroom with ensuite bathroom. Living Area: Comfortable living space with kitchenette, ideal for a live-in nanny or guest accommodations with a gas fireplace on a beautiful brick accent wall. Exterior: Outdoor Space: Professionally landscaped backyard with patio area, perfect for summer BBQs or outdoor relaxation with fully maintained pool. Parking: Driveway parking available for multiple vehicles. Location: Situated in the prestigious Thornhill neighborhood, known for its upscale homes and family-friendly atmosphere. This home is adjacent to a great park. Close proximity to top-rated schools, parks, shopping centers, and major transportation routes for easy commuting. Don't miss this opportunity to live in luxury and convenience in Thornhill! (id:53661)
112 Strathearn Avenue
Richmond Hill, Ontario
Executive Residence Located Steps from Bayview Hill Community Centre, Swimming Pool, Parks, Transit. Very Close to Top-Ranked Schools (Public; Bayview Hill Elementary, Bayview Secondary School Private: Lauremont & Holy Trinity). Pride Of Ownership, Superior Workmanship, 112 Strathearn Boasts a Rare Opportunity with More Than 6,000 Sq Ft Spacious, Bright & Functional Living Space. 6 +2 Bedrooms & 6 Bathrooms Featuring 3 Car-Garage with Epoxy Floors & Automatic Garage Door Openers. Nestled on a Premium Lot in the Family Community of Bayview Hill, This Magnificent Property Wont Last Long! An Elegant, Two-Story Foyer ties in the Main Floor & Upper Floor. Six Generously Sized Bedrooms on the Second-Floor Feature Ample Space to Accommodate Multiple Family Needs, Enabling Comfort and Privacy. The Chef-Inspired Main Floor Gourmet Kitchen Is Perfect for Entertaining & Ideal for Culinary Devotees! Continuous Entertainment Ability on Your Oversized Composite Deck While Sunlit Interiors Include Bright Living, Family and Dining Areas. Designed For Optimal Health and Relaxation, Your Serene Retreat Finished Basement Boasts Sauna Room, a Second Dream Kitchen Inspirational Setting for Family and Friend Gatherings and Mirrored Wall Gym & In-Law Bedroom with a Hidden Closet. (id:53661)
310 - 38 William Carson Crescent
Toronto, Ontario
Welcome to Hillside at York Mills a private, gated community nestled within a serene and coveted neighbourhood. From the moment you enter this distinguished enclave, you'll feel the luxury and exclusivity. This rarely available one-bedroom plus den unit, with private ravine side views, provides the perfect blend of tranquility and city living. Bright and spacious layout features open concept living and dining room with walk out to a private balcony. The kitchen boasts stone countertops, plenty of storage and a laundry nook with washer and dryer. Oversized primary bedroom features a large walk in closet and overlooks mature trees, providing privacy. The separate and spacious den can be used as a second bedroom or a private home office. Luxurious and stylish finishes include stone countertops, cove ceilings, crown moulding, California shutters and a fireplace. Includes one parking space and one locker. Hillside is a very well maintained low rise complex and offers exceptional amenities including 24 hour concierge, indoor pool, gym, putting green, party room and guest suite. Maintenance fees include utilities and high speed internet. Pet friendly building with restrictions. Dont miss this opportunity to live in an upscale community conveniently located close to shops, restaurants, services, top rated schools and golf course. Steps to subway and transit and easy access to 401. Please note that some photos have been virtually staged. Property and inclusions are being sold "as is, where is". (id:53661)

