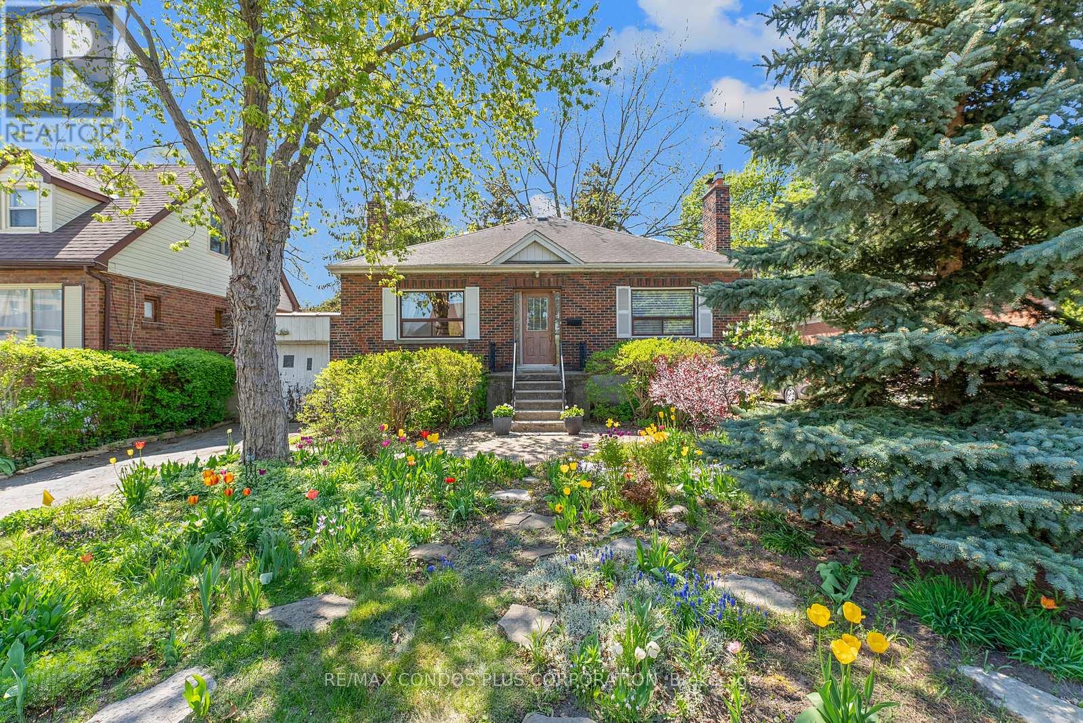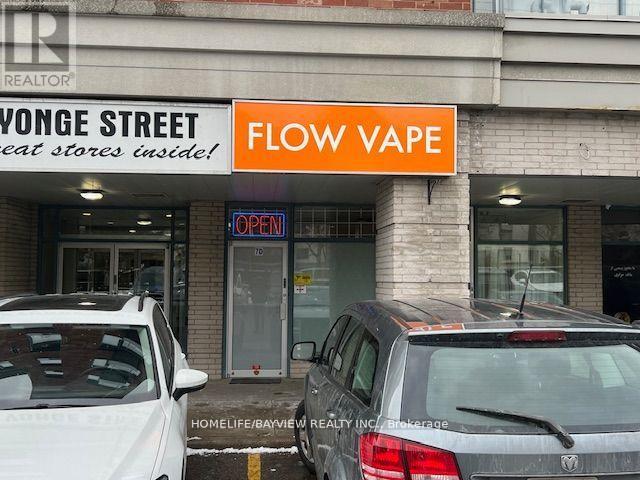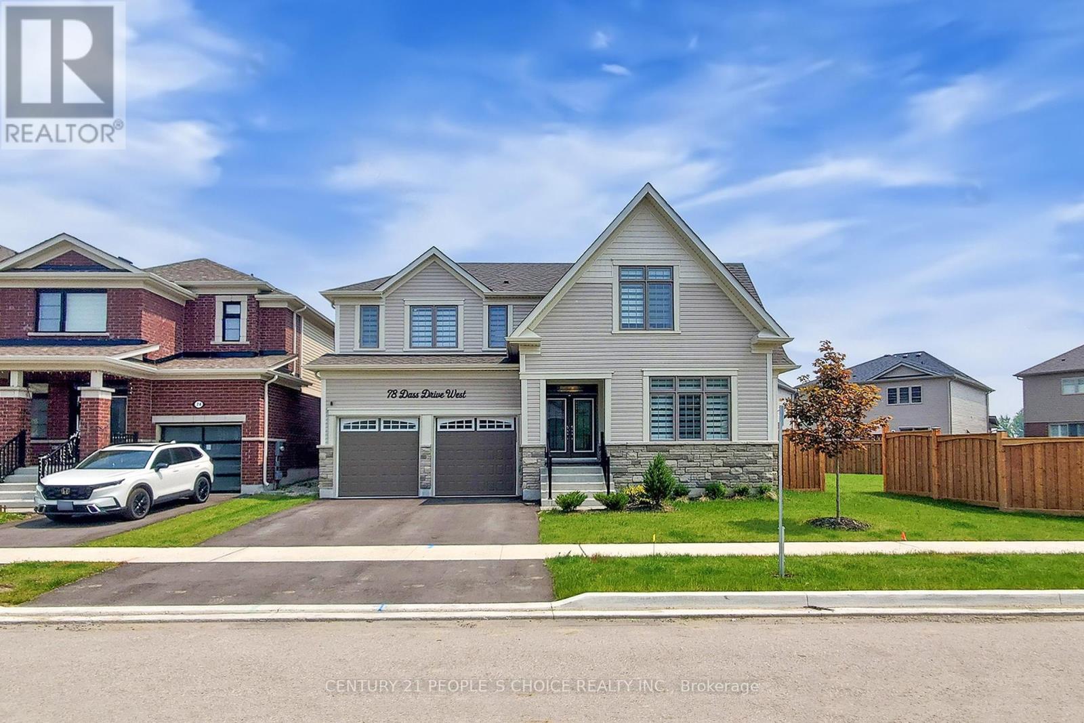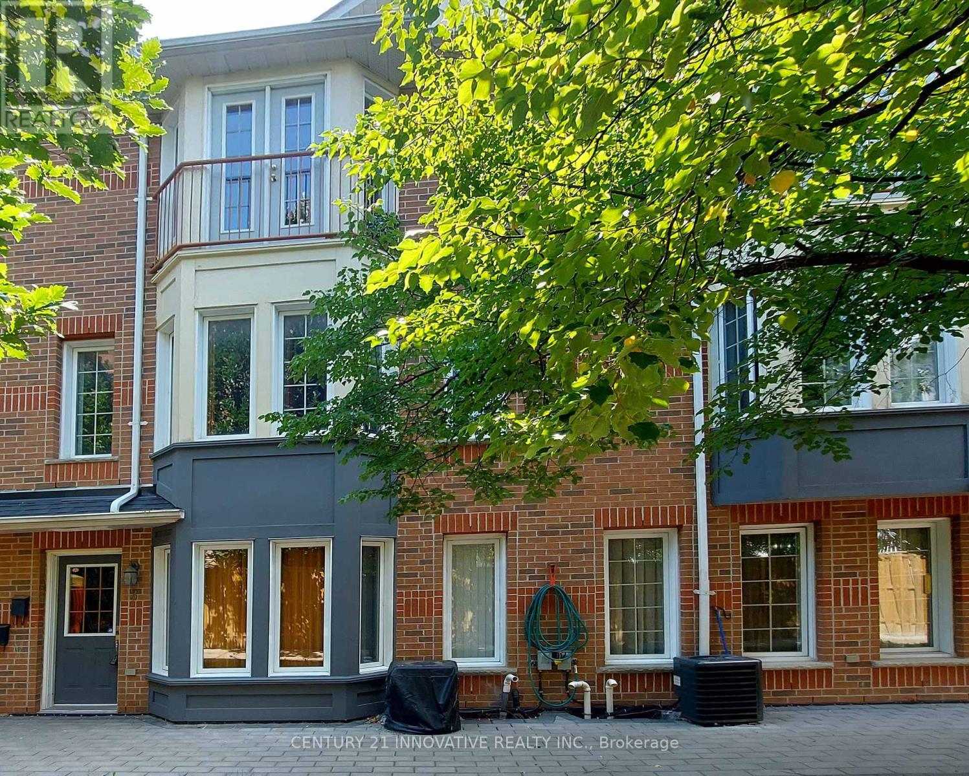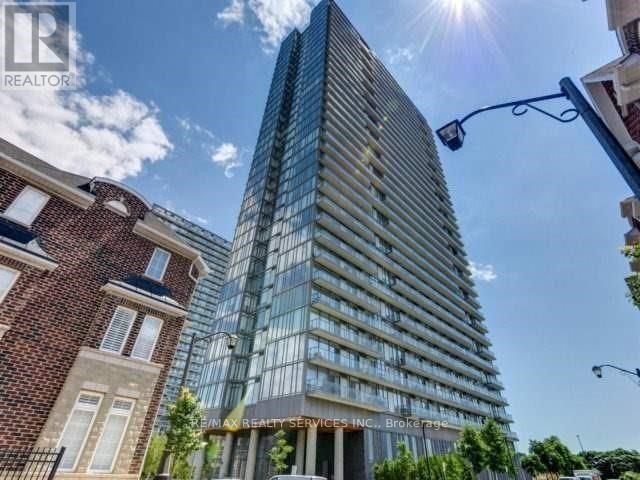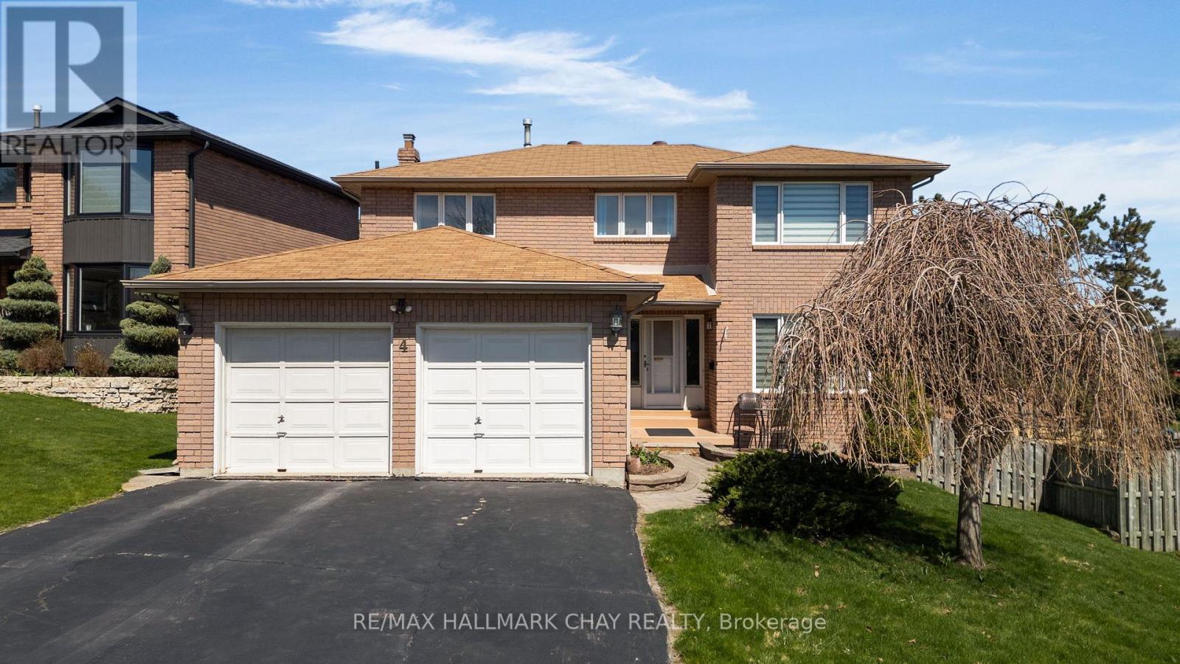219 King Street
Toronto, Ontario
Welcome to this well designed, bright and spacious bungalow! Entering via the central hallway, the generously sized living and dining rooms overlook the front garden where something is always blooming. The large primary and second bedrooms have ample closets and views of the big, beautiful back yard, which is also continuously blooming with well chosen, low maintenance perennials. Located between the bedrooms, the upstairs bathroom was updated in 2012.Retaining its many original cabinets, the bright L shaped kitchen also has a useful storage pantry over the stairs to the back entrance and basement. The well lit finished part of the lower level is approximately 500 square feet, open concept, with a gas insert fireplace and a second kitchen. It can serve as a recreation room, movie theater or another super sized bedroom. Finally, the large, "overbuilt" garden shed is set on a cement foundation with two screened windows. By adding a hydro line, it would work nicely as a workshop or even a little guest cabin. This bungalow is an excellent opportunity for first time home buyers (or investors) with room to add on and grow in a great location. Don't miss your chance to see this charming house and make it your home. (id:53661)
7d - 7398 Yonge Street
Vaughan, Ontario
Established and busy vape shop located in prime Thornhill with exposure on high traffic Yonge St. Lots of loyal customers. Great spot in HSBC plaza. Shop sells vapes, pipes, e-cigarettes, shisha, etc. Excellent high profit margins. Easy 1 person operation. Prime location with strong sales. Sales $600-$700/day. Hours 7 days: 9:30am-11pm. Rent $2948/month includes TMI, HST & Utilities. Lease 4 years + 5 years option to renew. Don't miss this amazing opportunity to be your own boss. (id:53661)
189 East Hungerford Road
Tweed, Ontario
This is not your run-of-the-mill country property! Consider this exquisite 20 Acre hobby farm, custom log style home built in 2008 & tastefully remodelled in 2021-23. Your family will love the generously sized rooms & if you have horses, they too will be pampered with extra-large stalls, seamless stall matts & spacious indoor training area. 4200 sf of finished space this former golf clubhouse is currently configured with 2+ 1 bedrooms & 2 bathrooms with plenty of space to create extra rooms if you so choose. Potential multi-generational home. Originally built for commercial use, it boasts extra features not typically found in a home including 400-amp service, Generac generator attached directly to the electric panel, 2 floors each with separate heating, cooling & septic systems & a spacious wrap-around deck overlooking the breathtaking landscape. Upgrades include 5 new entrance doors, metal roof, log restoration (blasting), completely new kitchen, new bathrooms, new furnace/AC, professional landscaping, paved driveway, fencing & much more. 50x110 outbuilding with concrete pad, 200amps, with its own septic, separate well & hot/cold water. This outbuilding is currently configured with a 2600sf insulated section having 5 large stalls, tack/feed room, office, washroom with shower, and a 40x40 workshop/garage area where you have room for all your toys & projects. There is an additional 17x60 hay/storage barn. The home features an open concept living/dining room with large windows, generously sized bedrooms & fully finished walkout basement. Enjoy the spectacular sights, sounds & closeness to nature & wildlife. Minutes to Hwys. 37 & 7 & half hour to the 401. Live your best life! (id:53661)
803 - 2522 Keele Street
Toronto, Ontario
Freshly painted. Two underground parking spaces on Parking Level, one side by side. Experience Luxury Living at the Keele & Highway 401 Penthouse. Discover your dream residence at the vibrant intersection of Keele and Highway 401. Situated on the 8th floor, this exquisite penthouse offers stunning panoramic views of downtown Toronto, including the iconic CN Tower, as well as a clear vista of the lively 401 corridor. The spacious two-bedroom, two-bathroom condo combines elegance and comfort, highlighted by a full-length balcony that spans the entire width of the unit, perfect for watching sunrises and sunsets. Additionally, it features two side-by-side parking spots on P1 and a storage locker for your convenience. Don't miss this exceptional opportunity to own a luxurious home that blends breathtaking scenery with unbeatable location, your perfect urban retreat. (id:53661)
78 Dass Drive W
Centre Wellington, Ontario
*Welcome to 78 Dass Drive West, Fergus A Showcase of Modern Elegance and Functionality*Located in the sought-after *Storybrook subdivision* and built by *Tribute Homes, this beautifully designed *Williams layout offers meticulously crafted living space* on a premium *oversized corner lot*. Blending contemporary luxury with everyday comfort, this 4-bedroom, 3.5-bathroom home is ideal for growing families or those who love to entertain.Step inside and be greeted by soaring ceilings, *vinyl laminate flooring throughout, and a stunning **oak staircase* that adds timeless charm. The heart of the home is the *gourmet kitchen, featuring **quartz countertops, **GE Café Series appliances, and **counter-height vanities* in the adjoining bathrooms. Entertain in style with a seamless flow into the open-concept living and dining areas, accented by *custom feature walls, **pot lights, and a cozy **gas fireplace with custom media centre*.Retreat upstairs to spacious bedrooms with *custom closets, designer bathrooms equipped with **Moen Rizon faucets, and a **custom glass shower enclosure* in the primary ensuite. Thoughtful upgrades like *zebra blinds, an **oversized patio door, and a **separate mudroom entrance* add both luxury and practicality. The fully fenced yard features an *irrigation sprinkler system* and plenty of space for outdoor enjoyment. With an *upgraded electrical panel, **EV-ready setup, **water softener, **purifier*, and more this home is future-ready. This is not just a home its a lifestyle upgrade in one of Fergus most desirable communities. (id:53661)
100 Adventura Road
Brampton, Ontario
Aprx 1900 Sq Ft.! Beautiful Bright And Spacious Town Home W/ 4Bedrooms, 3 Washrooms. Entire 2nd level flooring changed recently. In A Quiet Family Friendly Neighborhood. Private Driveway. The Home Features Dark Hardwood Floors Through-Out, Including A Modern Eat-In Kitchen With S/S Appliances, Ceramic Floor, Lots Of Windows, Dining Area, Master Bedroom With 5 Pc En-Suite Bath And Walk-In Closet. Second Floor Laundry. Close To Schools, Parks, Shopping, Transit & Highway Access. (id:53661)
1205 - 3515 Kariya Drive S
Mississauga, Ontario
Corner Suite with East-South Views. Nice and Bright 942 Sq. Ft. Nestled in the Heart of Mississauga. Enjoy a Bright Eat-In Kitchen Adorned with Granite Countertops, Stainless Steel Appliances, LG ThinQ Tower Washer/Dryer, LG ThinQ Dishwasher. The Kitchen Has Access to a L-Shaped Balcony with an Unobstructed East and South View. L-Shape Living/Dining Area. 9 ft. Floor To Ceiling Windows. The Den is Open Concept and is part of Living Area. One Locker and One Parking Owned. Expansive Primary Bedroom Featuring a 3-piece Ensuite and his/hers Mirrored Closets. The Second Bathroom also is 3 Piece with Tub. Top-Notch Amenities Including an Indoor Pool, Gym, 24-hour Security, Theatre, and more! Conveniently located Close to Square One Shopping Mall, Go Transit, Celebration Square, Kariya and Mississauga Valley Parks, and Steps Away from Elm Drive Public School and Soon The LRT Line. (id:53661)
3 - 151 Townsgate Drive
Vaughan, Ontario
Welcome to Emerald Gate Sought-after Crestwood-Springfarm-Yorkhill in York. This Bright and spacious Townhome Features a 3rd floor retreat Master Bedroom With Double door entrance, Own En-Suite Bathroom, his and hers closet with a Juliet balcony. Has Two Generously Sized Bedrooms, a finished basement that can be used for Entertainment or Gym. Unit is in the quite side of the complex. Close to TTC Bus stops, Highways, York university, Shopping, Schools, and Groceries & more. (id:53661)
62 Histon Crescent
Brampton, Ontario
Stunning triplex located in a highly desirable Brampton neighborhood, right in the cities heart. Welcome to 62 Histon Crescent where comfortable living meets excellent investment potential. This beautiful 4-level back split features three units: one spacious 3-bedroom and two modern 1-bedroom suites, all finished with stylish, contemporary touches. Lets start upstairs in Unit A, your carpet-free 3-bedroom home. Step into an open-concept living, kitchen, and dining area equipped with stainless steel appliances. The washer and dryer are conveniently located on this level as well. Upstairs, you'll find three bedrooms and a 4-piece cheater bathroom for easy access. Next, explore Unit 2, a cozy 1-bedroom retreat designed with modern flair. It boasts stainless steel appliances, a fireplace, and an open-concept living and dining space perfect for relaxing or entertaining. Finally, Unit 3 maintains the homes sleek aesthetic with an open-concept kitchen and living area featuring a contemporary countertop stove. This unit also includes its own washer and dryer in the utility room for added convenience. Situated just 11 minutes from the popular Bramalea City Centre, this property enjoys the peace and quiet of a tucked-away neighborhood. Whether you're a first-time buyer, an investor, or looking to expand your portfolio, this property offers limitless potential and wont last long. Book your showing today to seize this fantastic opportunity. Don't miss out ask us about the additional income from the solar panels that further enhance this homes value. (id:53661)
707 - 105 The Queensway
Toronto, Ontario
Client RemarksNXT 2, 9' Ceiling, Floor to Ceiling Window, Open Concept, Unobstructed Lake View, Walking Distance to Lake Ontario, High Park, TTC, Minutes to Gardiner Expressway and QEW, Indoor/Outdoor Pool, Gym, Tennis Court & 24HR Concierge. (id:53661)
2 Checkerberry Crescent
Brampton, Ontario
Gorgeous detached 4+2 bedroom home On Beautifully Landscaped Huge Corner Lot. Ten's Of Thousands Spent On Upgrades Including Hardwood Thru out, Oak Stairs, Built-In S/S Appliances, Granite Countertops, Backsplash, New Roof (2020), Pot lights Etc. Separate Living & Family Room With High Ceiling. Finished Basement With Separate Entrance With Rental Potential. Drive Way And Walk Way With Decorative Exposed Concrete. (id:53661)
4 Trillium Crescent
Barrie, Ontario
WELCOME to 4 Trillium Crescent in Barrie's incredible Allandale community. This detached two storey family home offers 4+1 bedrooms, 3+1 baths and full finished lower level with walk out. With just over 3,000 sq.ft. of finished living space this well-maintained gem also offers a complete in-law suite with separate entrance for a growing family, extended family, guests or private access for a home-based business. This unique pocket of homes in Barrie is minutes from all the key amenities a busy household might require - schools, parks, casual and fine dining, entertainment and four season recreation and just a short drive to the waterfront of Lake Simcoe - beaches, board walk, marina, boat launch and winter ice fishing! Established and family-centric Allandale neighbourhood provides exceptional curb appeal with gorgeous mature tree canopy and stunning perennial gardens - pride of ownership abounds at every turn! Step up to the welcoming front porch and enter into the spacious foyer. The layout of the main floor is perfect for family time and entertaining with formal living and dining rooms and a cozy family room with fireplace that opens to the bright and spacious kitchen. Tasteful neutral decor flows throughout this home, with highlights like hardwood and tile flooring. Convenience of 2pc guest bath, main floor laundry and inside access to the attached double garage. Upper level boasts three generous sized bedrooms, 4pc main bath and a primary suite with walk in closet and renovated 3pc ensuite. Full finished lower level, with oversized windows and sliding door walk out to fully fenced rear yard, is bright with natural light and complete with a one bedroom suite - separate entrance, 2nd kitchen and large rec room for family time, entertaining, multi-generational living or income potential. This lower level living space offers versatility - the choice is yours! Situated on a premium +50' frontage landscaped lot, this home has a lot to offer! Take a look today! (id:53661)

