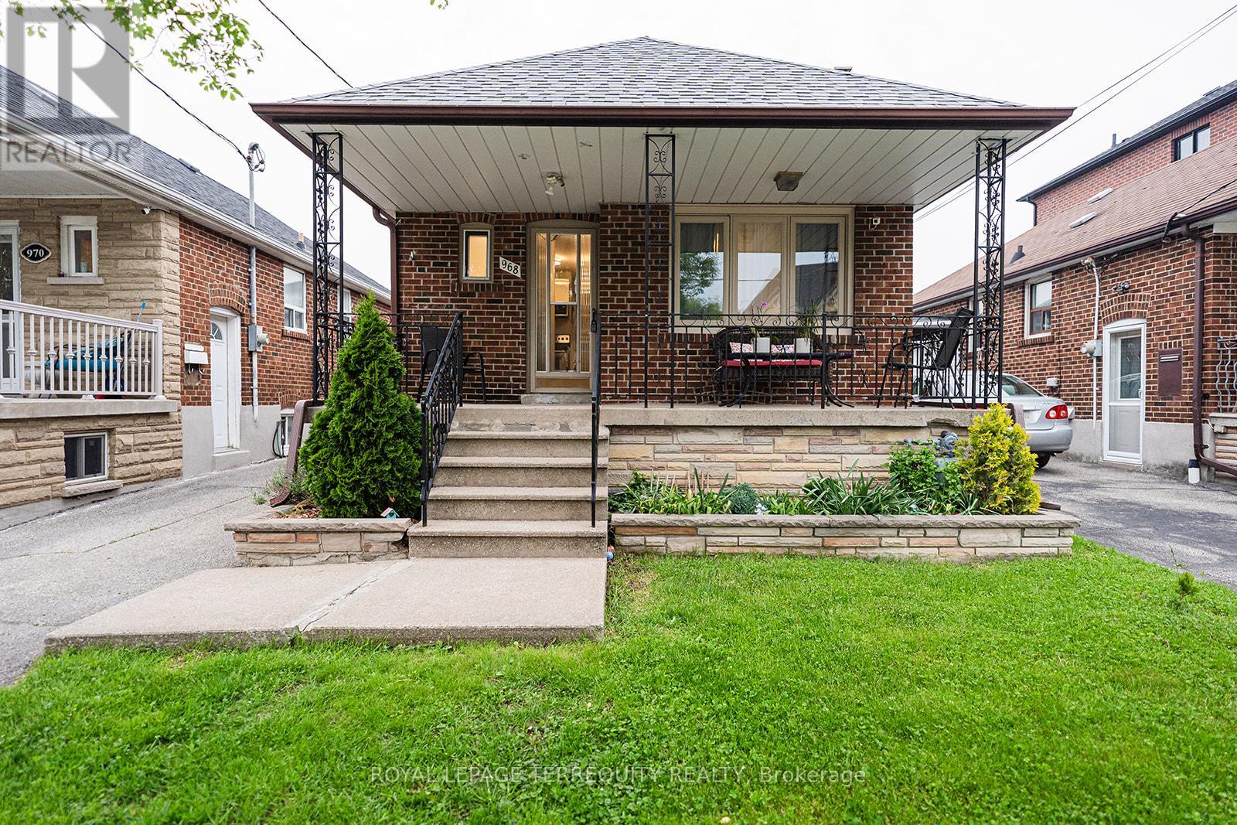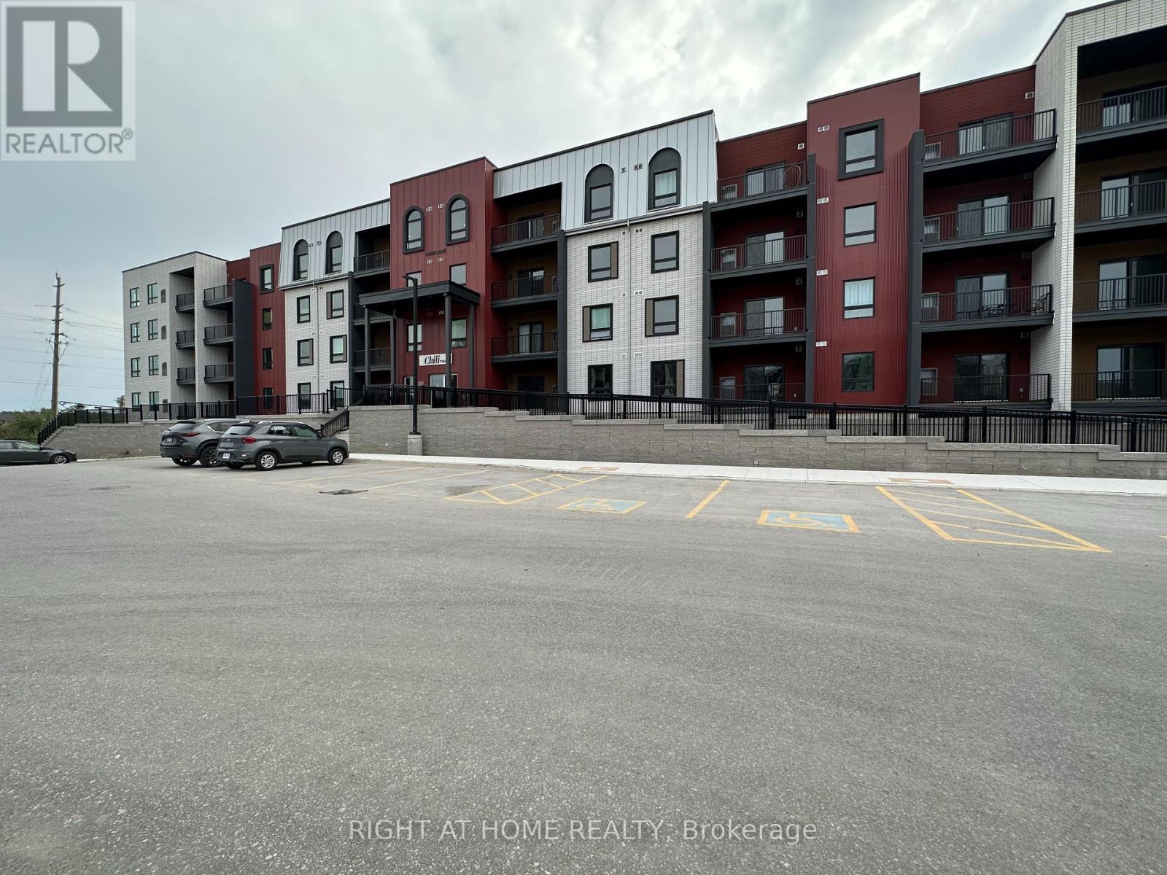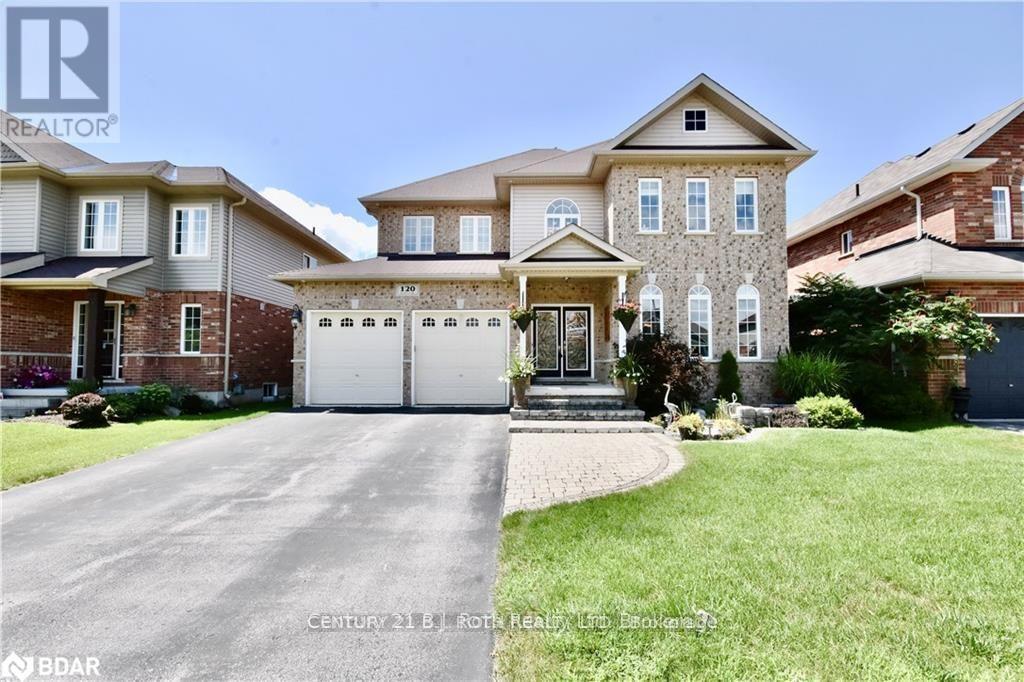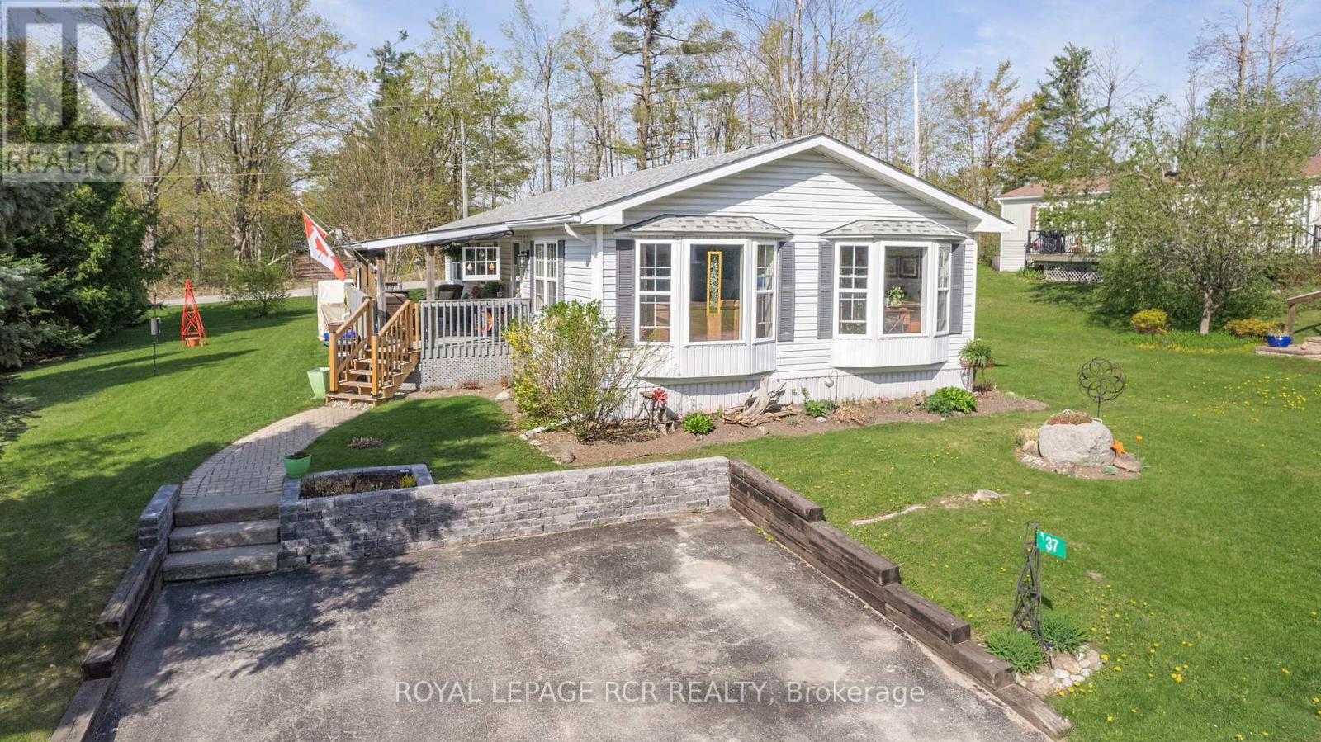1088 Pearson Drive
Oakville, Ontario
Cozy Bright 1 bedroom walk out basement unit with big windows For Rent available Sep 1. Close To Oakville Place, Sheridan College, Oakville Go, public transit, Hospital, Tennis Court, Great Schools And All Amenities. Hardwood Floors. Separate Entrance. Ideal For Single Young Professional or mature student. Large Fenced Backyard. 1 Parking. Rent + 25% Utilities. Copy Of Government Issued Id, Full Credit Report from Equifax or TransUnion, Rental Application Form, Employment Letter, 3 Most Recent Pay Stubs, first & last, deposit Required. Non Smoking, No Pet Please. (id:53661)
4115 - 30 Shore Breeze Drive
Toronto, Ontario
Welcome To Eau Du Soleil Luxury Condos Scenic, one-of-a-kind lake view & city skyline 2 bed, 2 bath, 1 parking, 1 locker, 824 sq ft CORNER unit with wraparound spacious balcony, perfectly sized for relaxing or entertaining. Beautiful sunrise and sunset panorama lake view from each bedroom. You will fall in love with this apartment and its view! Floor-to-ceiling windows + window coverings included. Minutes to highway and transit, grocery stores, LCBO, parks, banks, bars & restaurants. Luxury amenities include: gym, indoor pool, tennis court, yoga studio, rooftop deck, jacuzzi, media room, meeting room, outdoor patio, rec room, BBQ permitted, visitor lounge, concierge, guest suites, party room, visitor parking. The unit and the building amenities are a MUST SEE! (id:53661)
16 Zephyr Road
Caledon, Ontario
**Immaculate Semi-Detached** 1981 Sq Ft As Per Mpac!! Executive 3 Bedrooms Semi-Detached House With Brick Elevation In Prestigious Southfields Village Caledon!! Countless Upgrades With Hardwood Floor In Main Level* Double Door Main Entry & 9 Feet High Ceiling In Main Floor! Upgraded Family Size Kitchen With S/S Appliances & Granite Counter-Top!! Open Concept Main Floor Layout With 9 Feet High Ceiling! Walk-Out To Backyard Wooden Deck From Breakfast Area!! Huge Master Bedroom With 4 Pcs Ensuite & W/I Closet. All 3 Generous Size Bedrooms! Partially Finished Basement By Builder With Recreation Room! Landscaped Front Yard & Interlocking In The Front! **No Side Walk Driveway For Extra Parking** Whole House Is Freshly Painted* Brand New Berber Carpet In Bedrooms! LED Ceiling Lights! Walking Distance To School, Park & Few Steps To Etobicoke Creek!! Shows 10/10* (id:53661)
968 Castlefield Avenue
Toronto, Ontario
For a buyer who appreciates quality! Renovated! Great for Investor or move in! Extra income potential. Four bedrooms altogether. One bedroom In-law basement apartment with walk up access along with additional one bedroom with access from the side door. Updated living room and basement windows! Centre Island installed in kitchen, Quartz Counter Top! Beam installed on main floor ceiling! Vinyl flooring in basement with bathroom redone! Garage/office has insulated, floors, ceiling and walls with Smart Phone Thermostat Baseboard Heater. Lights controlled by Voice command. (2023) Driveway can park 3 cars! Close to West Preparatory School, Fairbank Memorial, Sts Cosmas and Damian Catholic School, Short distance to Glencairn and future Eglinton Subway! (id:53661)
314 - 1 Chef Lane
Barrie, Ontario
Spacious Condo, 1379 Sq. Ft., Located In Sought After South Barrie. Bright Corner Unit, Full Of Light With Spacious Open Concept **Biggest Size In The Building**. Modern Kitchen With Water Fall Quartz Island, Lots of Storage Area And Pantry. Balcony Overlooking Ravine View With Gas BBQ Outlet. Modern Bathrooms, One With Tub And One With Walk-In Shower With Glass Door. Corner Den With 2 Windows, Can Be Used As A Nice Bright Office or 3rd Bedroom. Oversized Laundry/Water Tank Room Suitable For Ironing Table. Conveniently Located Just Minutes From Go Station, Hwy 400, Schools And Shopping. (id:53661)
120 Atlantis Drive
Orillia, Ontario
Welcome to 'THE EMPRESS". This 2600 square foot home PLUS a fully finished basement will meet all your families requirements. Main floor has a grand foyer, large living and dining area with 3 sided gas fireplace, family room off the eat-in kitchen. Hunter Douglas blinds, upgraded lighting throughout, in soffit spotlights, premium lot. Stainless steel appliances, upgraded cupboards, under cabinet lighting and quartz countertops make this kitchen a dream to chef in. Walk out of the kitchen to a private yard backing onto green space and park. Natural gas BBQ hookup.. Upper floor boasts a large, like really large primary bedroom with his and her walk in closets and beautiful ensuite with custom shower. 3 other generous sized bedrooms and main bath complete the upper floor. In the fully finished basement there is a rec room, 3 pc bath (new shower installed) and a bedroom. From the moment you pull into the drive way you will be "WOWED" by the gorgeous gardens and the interlock walk and stairs and custom concrete garden edging. This is the perfect family neighbourhood with close amenities, and a quick drive to get to the hi way. I wouldn't wait if I were you. (id:53661)
37 Jane Street
Oro-Medonte, Ontario
Welcome to a Peaceful Country Setting in Fergushill Estates. Close to town with many amenities and Several Lakes close by. Beautiful well cared for Double Wide Modular home with 3 Bedrooms with 1 - 4 pce washroom. This home features Rich Laminate flooring with Vaulted Ceilings and Bow windows in the Living Room and Dining room area allowing Natural Sunlight into the home. The Kitchen cooking area has Vaulted Ceiling and is a Galley Style which makes life nice and easy to prepare meals. Enjoy the large Covered Deck which is great when raining outside. 3 generous sized bedrooms and a bright 4 pce washroom. Back door off of laundry also has a deck to relax. No neighbours behind. Large Landscaped Lot with shed and parking for 2 vehicles. New Land Lease Fee $743 (Lease $655 Tax $55 Water $33) per month. Please add condition for Park Approval and allow 7 Business days. Application fee for approval to Buyer is $250.00 Septic was pumped at the Parks expense June 2024. (id:53661)
3 Frank Kelly Drive
East Gwillimbury, Ontario
Bright And Spacious 4-Bedroom Detached Home Built By Andrin Homes. Family-Sized Kitchen With Large Center Island And S/S Appliances. The Primary Bedroom Offers 5-Piecs Ensuite and His-And-Hers Walk-In Closets. Two Of The Bedrooms Offer 4-Piecs Semi-Ensuite. Close To The Go Train Station, Highway 404 And 400, Upper Canada Mall, Costco, Cineplex, Walmart, Restaurants And More. (id:53661)
703 - 520 Steeles Avenue W
Vaughan, Ontario
A must See! Step Into A Spacious And Bright Condo With High Ceiling In A Perfect Location. Rare Unit With Hardwood Floors And Carrara Marble Stone Floorings All Over, Many Updates And Perfectly Maintained With Amazing Unobstructed View Close To Shopping Centers, Schools, Highways. Huge Bedroom With Full Of Natural Lights And Sun Lights. A Rare Big Size Den That Can Easily Be Used As Second Bedroom. THIS UNIT HAS EVERYTHING YOU ARE LOOKING IN A CONDO! (id:53661)
1014 - 8081 Birchmount Road
Markham, Ontario
Located in the vibrant Downtown Markham area, a bustling urban hub in the city of Markham, this spacious unit boasts a well-designed layout with two bedrooms and two bathrooms. The functional design ensures comfort and adaptability, making it ideal for professionals, families, and students alike.Nestled amidst trendy restaurants, cozy cafes, and boutique shops, this location offers a seamless blend of convenience and sophistication. With easy access to major highways, commuting and exploring the surrounding area is effortless.Local highlights include Cineplex Markham VIP Cinemas, perfect for entertainment enthusiasts, and the Rouge Valley trails, a serene escape for nature lovers.With its modern charm and diverse amenities, this address truly captures the essence of a thriving community, balancing the suburban charm of Unionville with the urban energy of Downtown Markham. (id:53661)
25 Smithy Street
Markham, Ontario
Stunning modern renovated home in Raymerville showcasing over $300K in luxury finishes. With 4,000 sq ft of refined living space, you'll immediately notice the attention to detail: wide-plank engineered hardwood flooring, smooth ceilings with crown moulding, a custom open-concept layout, modern light fixtures, and a warm, inviting flow designed for real living. The heart of the home is the chefs kitchen, featuring solid wood cabinetry, quartz countertops, LED valance lighting, and top-of-the-line appliances including a 36" JennAir Rise gas range. The oversized island is where family and friends naturally gather to eat, drink, and create lasting memories. The family room offers a cozy retreat with a gas Napoleon fireplace framed by custom cabinetry perfect for winter movie nights. Upstairs, the new staircase with wrought iron pickets leads to four spacious bedrooms. The impressive primary suite features a walk-in closet and a spa-like 5-piece ensuite with a freestanding tub, frameless glass shower, and heated floors that offer your personal space to unwind at the end of the day. The finished basement offers even more living space with a full kitchen, eating area, large rec room, family room, 3-piece bath, and two cold rooms ideal for storage or a future wine cellar. The backyard is fully landscaped with a garden, patio, and grassed area great for entertaining or enjoying quiet summer evenings. Take a morning stroll through Springdale Park, just steps from your front door. Located in a top-rated school catchment and only minutes from the GO Station, Markville Mall, Main Street Markham, sports fields, community centres, grocery stores, restaurants, and more. This is a home that truly checks all the boxes for families seeking space, comfort, and style in one of Markham's most well-connected communities. (id:53661)
38 Kidd Street
Bradford West Gwillimbury, Ontario
Top 5 Reasons You'll Fall in Love With This Home:1. Thoughtful Design & Features: Enjoy H-A-R-D-W-O-O-D flooring throughout both the main and second floors, elegant light fixtures, and a grand 14-foot Family room that adds a luxurious touch to the living space. The kitchen is highly functional, complete with a deep P-A-N-T-R-Y and a bright breakfast area overlooking the beautifully I-N-T-E-R-L-O-C-K-E-D backyard. Plus, the main floor laundry and mudroom offer exceptional day-to-day convenience. Upstairs, youll find four spacious bedrooms, three bathrooms, and ample storage throughout.2. Prime Location:Set in one of Bradfords most sought-after L-U-X-U-R-Y neighborhoods, this home is ideally located near Hwy 400, Harvest Hills Public School, Ron Simpson Memorial Park, and scenic Trailside trails.3. Everyday Convenience:Only five minutes from Holland Street West, youll have easy access to a wide range of restaurants, shops, and essential services. The Bradford & District Community Centre is also just around the corner for all your recreational needs.4. Impeccably Maintained:Pride of ownership shines throughout. This home has been lovingly cared for with incredible attention to detail. Move-in ready and waiting for a new family to create lasting memories. 5. Rare Side-by-Side Opportunity:An incredible chance to purchase both 38 Kidd St and 34 Kidd St, Bradfordtwo beautiful homes located right next to each other. Ideal for multi-generational families, close friends, or investment-minded buyers who value the comfort and connection of living near loved ones. Opportunities like this dont come around often! SHOW AND SELL (id:53661)
31 Arnold Crescent
New Tecumseth, Ontario
Welcome To 31 Arnold Crescent Available For Lease! This Bright, Stylish 3-Bedroom, 2.5-Bathroom Home Is Located In Alliston's Sought-After Treetops Community. Offering Over 1,500 Sq Ft Of Functional Living Space, This Beautiful Elm Model By First View Homes Features 9-Foot Smooth Ceilings, Oak Hardwood Flooring, And An Open-Concept Main Floor Perfect For Comfortable Daily Living. The Upgraded Kitchen Boasts Granite Counters, Stainless Steel Appliances, Pot Drawers, Stylish Backsplash, And An Extended Pantry. Upstairs, The Spacious Primary Bedroom Includes A Walk-In Closet And A Private Ensuite With A Glass Shower. Two Additional Bedrooms Share A Bright 4-Piece Bath, And The Second-Floor Laundry Room Includes Extra Linen Storage. Additional Highlights Include An Oak Staircase, 200 Amp Service, Inside Garage Entry, Cold Cellar, Rough-In For A 3-Piece Bath In The Basement, And A Rough-In For An EV Charger. The Fully Fenced Backyard Includes A Gas BBQ Hookup, While The No-Sidewalk Driveway Parks 3 Vehicles Comfortably. Enjoy A Family-Friendly Neighbourhood With Access To Parks, Trails, A Splash Pad, Schools (Including Bus Routes To French Immersion), And Quick Commuter Access To Hwy 400, 27 & 50.Available For A One-Year Lease. Tenant Responsible For All Utilities. Rental Application, Credit Report, Employment Letter, And References Required Non-Smokers Only. No Pets Preferred. (id:53661)
1200 Inniswood Street
Innisfil, Ontario
Welcome to this beautiful freehold townhome minutes to the beach! From the moment you step onto the quaint, private entrance, you'll feel right at home. Inside, the bright and inviting main level features an open-concept living and dining area, perfect for entertaining or cozy nights in. Step outside to your fully fenced backyard a private retreat ideal for summer BBQs, morning coffee, or a safe space for kids and pets to play. The separate kitchen offers plenty of storage and counter space, making meal prep a breeze. Upstairs, you'll find spacious bedrooms filled with natural light. The primary suite boasts a walk-in closet and semi-ensuite access to the 4-piece bathroom. The secondary bedroom easily fits a queen-sized bed, making it perfect for a child's room, guest space, or home office.The finished basement offers endless possibilities whether you need a home office, gym, playroom, or media space plus a 3-piece bath for added convenience. Located within walking distance to great schools and just minutes from shopping, restaurants, and Innisfil's stunning beaches, this home is a fantastic alternative to a condo without the maintenance fees! A perfect place to start your family journey! (id:53661)
119 Barons Street
Vaughan, Ontario
Welcome to Refined Living in the Heart of New Kleinburg! This bright and luxurious semi-detached home is nestled in one of Vaughans most prestigious and sought-after communitiesNew Kleinburg. Built in 2015 and impeccably maintained, it offers a sun-filled, open-concept layout with no wasted space ideal for growing families and stylish entertainers alike.Enjoy a Morden open concept kitchen featuring quartz countertops, stainless steel appliances, and a spacious island that overlooks a warm and inviting family room with a stunning stone-accented fireplace. A formal dining area adds a touch of elegance, perfect for hosting.Upstairs, you'll find three generously sized bedrooms and upgraded bathrooms for everyday comfort and luxury. The professionally finished basement is a true highlight complete with a sleek 3-piece bath, dedicated home gym area, and cozy entertainment lounge, offering the perfect blend of work, wellness, and relaxation.Ideally situated just minutes from Highways 427 & 50, top-rated schools, scenic parks, boutique shopping, dining, and the Longos Plaza, this move-in-ready home combines comfort, elegance, and convenience in one exceptional package. Shows 10+, Move in and enjoy! (id:53661)
1004 - 520 Steeles Avenue W
Vaughan, Ontario
'Posh' , Prestigious Thornhill Neighbourhood, Spacious Sun-Filled North East Corner Unit, 2 Bedroom, 2 Washrooms,2 Balconies, Master Bedroom With Walk-In Closet and Ensuite bathroom, Breathtaking Terraces, Mesmerizing Features, Marble Tiles In Bathrooms. Granite Counter-Tops, 9' Ceilings, Prime Parking & Locker, Steps To World Class Shopping, Banks & Restaurants. Ttc & Yrt At Doorstep, Plazas & Schools and .,. (id:53661)
610 - 2550 Pharmacy Avenue
Toronto, Ontario
Renovated Bright and Spacious 2 Bedrooms Condo in high demand location in Scarborough. Gleaming Laminate Floors In Living & Dining and Two Bedrooms! New Bathroom Cabinet and Wash Basin! Rent include utilities, Cable TV, Internet, one underground parking. Location !! Close to Seneca College, Fairview Mall, Public Transit, Hwy 404 and 401, High Rank Schools. Amenities : Outdoor Pool, Tennis Court, Sauna, Party Rm & Security System and Ample Visitor's Parking. (id:53661)
20 Coatsworth Crescent
Toronto, Ontario
This Charming Semi-Detached Home Just South of the vibrant Danforth! Nestled in one of the most sought-after area - Woodbine Corridor. Welcomed by a bright and open-concept main floor home with lots of pot lights, its seamless flow to the dining, great room and living areas makes entertaining effortless. It also offers the perfect blend of cozy living and modern convenience. This home comes with 3 bed room, 2 bath on the second floor including master room suite. The hardwood floors throughout entire house, while the large PVC windows all come with the high-end Zebra Roller Shades. Plus a fully finished basement with additional one large bed room and a full bath. It boasts a large rec room, whether you need extra space for family activities, a home office or a home Gym, and even a guest suite, this lower level is ready to accommodate. This adorable home comes with another huge benefit of an attached garage (it's very rare in the area). Location wise, you can enjoy an easy access to unique shops including a local butcher, farmers' market, and trendy coffee spots, also dog park, schools, banks, mini/supermarkets and many many more. Commuting is a breeze with the Coxwell subway station within walking distance, and a short drive to the nearby beach is perfect for leisurely boardwalk strolls. This is a vibrant, active community with engaged neighborhood, making it the ideal place to settle in or to raise a family. The walk-up basement provides an easy access to the private, fenced-in backyard is perfect for a private setting of oasis charm in urban life. (id:53661)
102 Greenwood Avenue
Toronto, Ontario
Renovated Detached Gem in Vibrant Leslieville! where modern luxury meets unbeatable location perks. Perfect for savvy investors or homeowners seeking a turnkey property with stellar cash flow! Soaring 9 ceilings on the main floor and 8.5 ceilings upstairs create an airy, light-filled sanctuary. Currently generating $5,900/month with a reliable, long-term tenant. Steps to the TTC, lush parks, trendy cafés, and the Woodbine Beach boardwalk. Minutes to top-rated schools, the DVP, and the buzzing Queen East strip. Fully renovated with high-end finishes and timeless design zero work needed! High demand for rentals in this hot East York enclave. Secure a low-maintenance property with instant cash flow and long-term appreciation in one of Torontos fastest-growing neighborhoods. 2nd Floor unit (2 bed 2 bath) is vacant. So it is possible for owner occupied buyer while renting out main floor and basement unit. (id:53661)
2406 - 11 Wellesley Street W
Toronto, Ontario
Beautiful, Stunning & Quiet One Bedroom Plus Den Condo Located In One Of The Top Neighbourhoods In Downtown Toronto, Den Can Be Used As Second Bedroom. Walk To U Of T, Yonge Subway/Restaurants. Open-Concept Kitchen And Living Space. West Facing With Natural Light And Spectacular City Views. (id:53661)
723 - 120 Dallimore Circle
Toronto, Ontario
Very Conveniently Located, Cozy 1 Bdrm Unit With Functional Layout, Close To School Bus, Ttc Routes, Future Crosstown Lrt, Shops On Don Mills, Metro, C&C Supermarkets, Lcbo, Science Ctr, Aga Khan Museum, Japanese Cdn Cultural Ctr, Moccasin Trl - Wildlife, Walk, Hike, Salmon Run! Pet Friendly Building With Great Amenities (Media, Party Billiard/Ping Pong Rooms, Gym, Pool, Sauna, Guest Suite). Enjoy The Cn Tower View On The Open Balcony While You Bbq (Electric Only). (id:53661)
1708 - 42 Charles Street E
Toronto, Ontario
Welcome to Casa II, Smartly designed bachelor with open layout and large balcony offering clear city views. Located at Yonge & Bloor, just steps from Yorkville shopping, top restaurants, and the subway, it also offers easy access to U of T and TMU. Enjoy hotel-inspired amenities, including a rooftop infinity pool, a fully equipped gym, and a 24-hour concierge. (id:53661)
216 - 2020 Bathurst Street
Toronto, Ontario
1 year new Luxury Condo with Direct Access to the underground Subway, High Demand Location, Surrounded by Multi million dollars worth homes. This 2nd floor unit comes with extra high ceilings & opposite to a full size gym. Built in kitchen appliances, Beverage cooler, Livingroom with Juliet Balcony, window coverings for added privacy. Generous size bedroom & a separate Den with pocket door. Spa like bathroom with high end finishes. This unit has high ceilings in the living room and floor to ceiling windows. Just across the Forest hill subway Station. (id:53661)
5104 - 65 Bremner Boulevard
Toronto, Ontario
Exquisite & Private Penthouse Living with Panoramic Lake Views. Welcome to one of the city's most coveted luxury residences, Maple Leaf Sq. This breathtaking 2+1-bed, 2-bath Penthouse corner unit redefines sophistication & elegance. Spanning 1,424sq.ft. of meticulously curated living space, this architectural masterpiece is a true standout. Step into a world of refined design and prestige, where 10-ft ceilings & wraparound windows flood the space w/ natural light & showcase Eastern & Southern views, incl. panaromic views of Lake Ont. From sunrise -sunset, the vistas are nothing short of spectacular. The chefs kitchen is a modern showpiece, outfitted w/ custom cabinetry, stainless steel appliances, a breakfast bar, & gorgeous exotic black galaxy granite countertops that shimmer beneath soft accent lighting. Rich 7 1/4 Canadian White Oak hardwd floors contrast elegantly w/ natural white marble flooring, creating a seamless blend of warmth & luxury. The open-concept living & dining space is framed by mosaic-tiled columns. Entertaining here is an absolute pleasure. Two balconies provide ample outdoor space & the perfect retreat to take in the lake breeze & cityscape. The primary suite is a sanctuary of indulgence, adorned w/ wallpaper embedded w/ genuine Swarovski crystals, adding a subtle sparkle to every moment, & features a spa-inspired ensuite w/ a massive shower, dual raindrop shower heads, white onyx countertops, & a walk-in closet customized for functional elegance. Both bedrooms offer privacy, abundant space & serene views. Additional incl. custom motorized win. shades, designer lighting & impeccable craftsmanship throughout.This prestigious LEED-cert. building offers direct access to Scotiabk Arena,Union Station,the PATH,LONGOs, LCBO,TD Bk, restaurants,retail & LeGermain Hotel. Amenities: rooftop pool, sundeck, indr pool, hot tub, fitness ctr, Sky Lobby Lounge, theatre rm, biz ctr,24-hr concierge. Steps to Rogers Ctr, Parks, waterfront trails & entertainment. (id:53661)
























