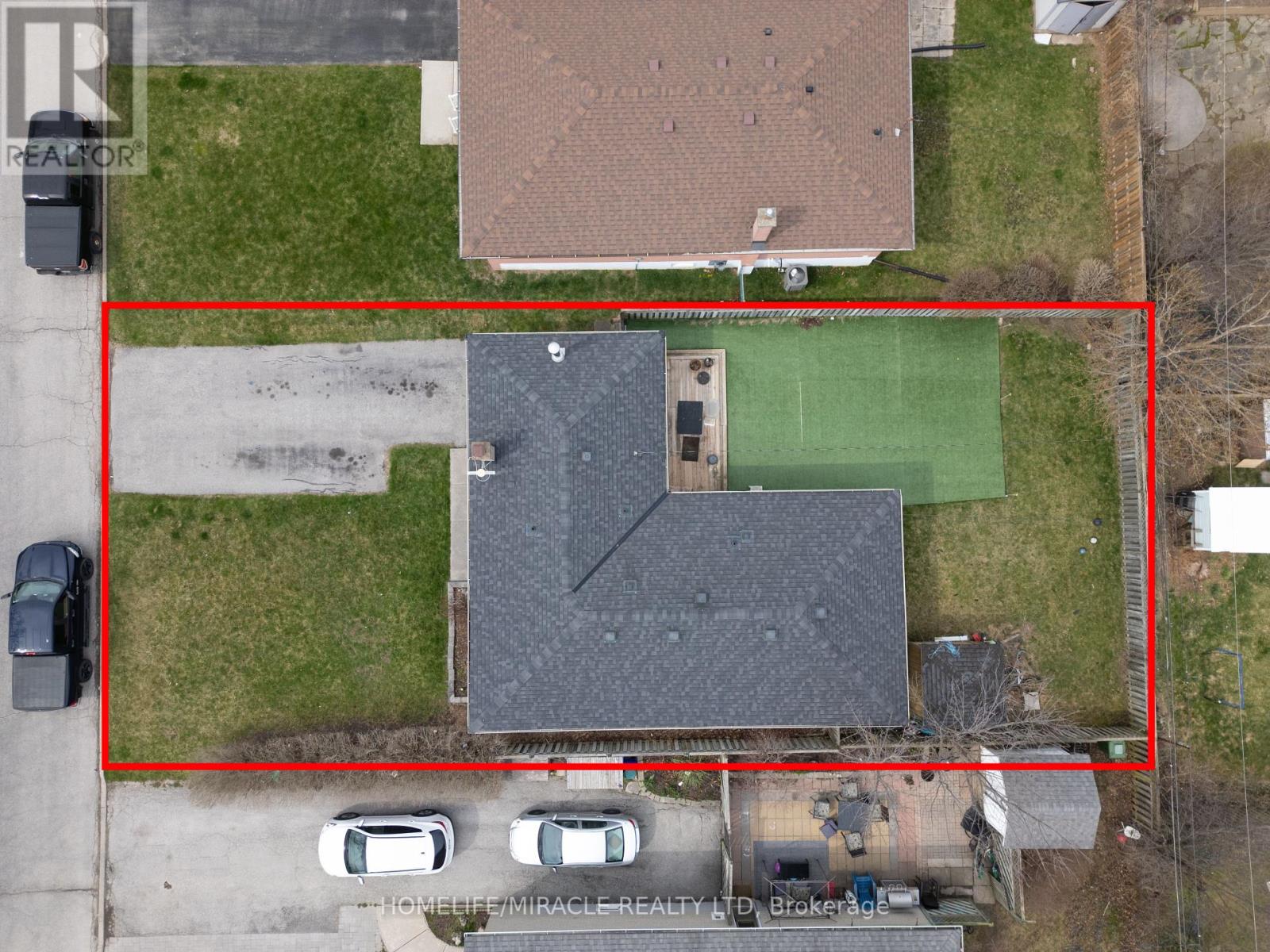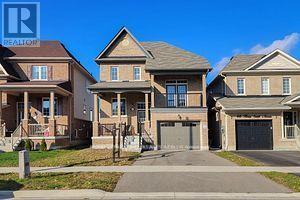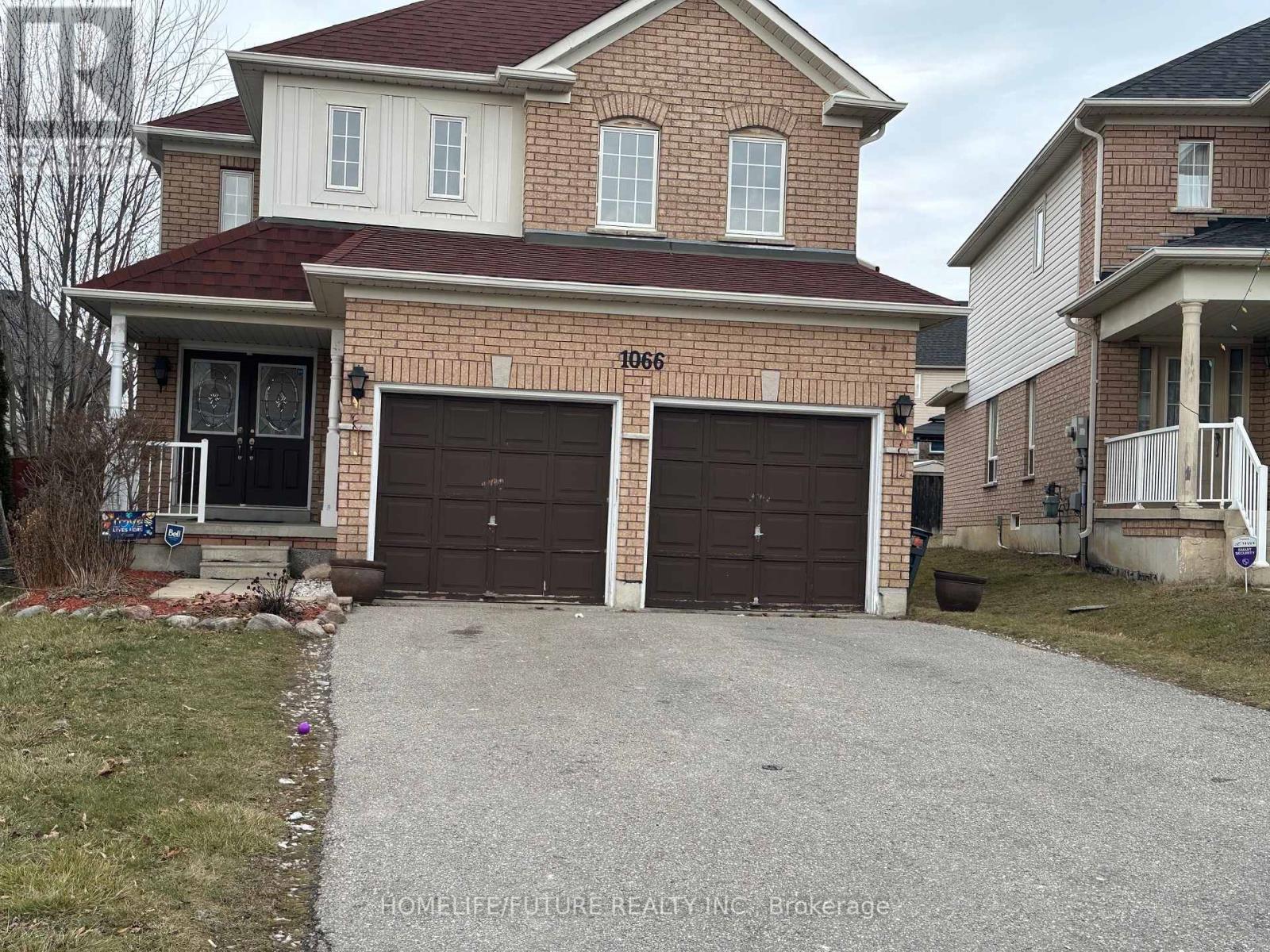31 Pine Gate Place
Whitby, Ontario
Welcome to 31 Pine Gate, a beautifully updated 3+1-bedroom, 3-bathroom freehold townhome located in one of Whitby's most sought-after, family-friendly neighborhoods. Featuring a stylish interior, finished basement, and a modern open concept layout, this home is perfect for comfortable family living and entertaining. Step inside to a bright, freshly painted main floor with updated flooring and a seamless flow between living, dining, and kitchen spaces. The heart of the home is the renovated open concept kitchen, designed with both style and functionality in mind. It features sleek cabinetry, a modern tile backsplash, ample counter space, and a breakfast bar that's perfect for casual dining, meal prep, or morning coffee. The open layout keeps the conversation flowing while cooking or entertaining. Upstairs, you'll find three generously sized bedrooms, including a primary bedroom with ensuite access. All three bathrooms have had some updated fixtures and finishes for a fresh, modern feel. The finished basement adds valuable extra space ideal for a family room, home gym, office, or play area. Enjoy summer evenings in the private backyard, and take advantage of a convenient attached garage and private driveway. Ideally situated close to everything you need top-rated schools, scenic parks and walking trails, public transit, and major highways. Shopping is a breeze with Smart Centres Whitby, Lynde Creek Centre, grocery stores, and dining options just minutes away. (id:53661)
897 Antonio Street
Pickering, Ontario
This Charming Bungalow is Located in Bay Ridges Community, Nestled Near Lake Ontario & Frenchman's Bay. Surrounded by Lush Floral & Greenery, Offering Abundant Natural Beauty Filled With Sunlight In Each Room, This Home Is An Entertainers Dream With A Combined Dining Room & Kitchen, Updated With Rental potential Bedroom & Washroom. Bright and airy living room w/large window & fantastic kitchen seamlessly combined with the dining area. Long Driveway offers ample parking space making it perfect for accommodating guests or storing recreational vehicles. Home is Surrounded By Great Parks, Schools, Minutes from the Waterfront Trail, Pickering Go Station, 2 Minutes From The Highway (25 minute Drive To Downtown Toronto), Close To Pickering Town Centre And Frenchman's Bay Marina. LEGAL RENTAL unit in main floor WITH SEP. ENTRANCE. (id:53661)
59 Jolly Way
Toronto, Ontario
Welcome to this modern, never-lived-in legal bachelor unit located in the highly convenient Dorset Park neighborhood. This unit features stylish laminate flooring, sleek quartz countertops, and stainless-steel appliances, including a fridge and stove. Enjoy the convenience of a private 3-piece bathroom and your own separate ensuite laundry. With a private entrance, this unit offers both comfort and privacy. Ideally situated just steps from Ellesmere Subway Station, close to Kennedy Commons, offering a wide variety of retail stores, restaurants, and services with easy access to Highway 401. No smoking & No pets preferred. (id:53661)
705a - 88 Corporate Drive
Toronto, Ontario
Tridel Consilium , Corner unit-2 bedrooms with unobstructed south view, newer renovations, paint, vinyl flooring. Jacussi AS IS , new window Blinds, excellent location, easy access to Hwy 401 & Scarborough Town Centre, steps to TTC. Well maintained bldg with 24 Hr security, luxury rec centre with indoor/outdoor pool, tennis court, bowling, squash court, gym, guest suites, sauna, party Rm. no pets & no smokers due to landlord's health reason. rent includes all utilities except cable & telephone & internet. PICTURES were before tenant moved in. (id:53661)
311 - 20 Guildwood Parkway
Toronto, Ontario
In the sought-after Gates of Guildwood this Avonmore model has been completely transformed! Originally a 2+1 suite, you can simply relax into this truly one of a kind space where a complete renovation thought through every detail. The Open Concept Living Room/Dining Room/Sunroom/Kitchen makes it feel even larger than its generous 1622 sq feet. This modern yet streamlined space with warm wide plank hardwood floors has an extensive Custom LED lighting design that can not only set the mood or showcase your artwork collection. Relax with family and friends in front of the fireplace or gather around the oversized central island. Quality high-end custom kitchen cabinetry takes advantage of every inch - from soft closing doors & interior fixtures throughout, to hidden storage surrounding the island and even a baseboard kickplate central vac inlet. Both bedrooms feature plush broadloom for a luxurious start and finish to your days. Thoughtful and high-end finishes extend to the Primary Bedroom where extensive custom cabinetry and interior finishings will satisfy the needs of the most generous of wardrobes. The Primary bathroom with heated floors provides a no-curb entry to the shower. The Second bedroom features a built-in Murphy Bed with Home office/Desk combination for additional storage and flexibility. A creatively hidden en-suite storage room with pantry allows for easy and immediate access. The En-Suite Laundry Room also gives access to the unit's Central Vac system. Beyond the suite, this friendly gated community with 24-hour security has all the luxuries you could ask for: Gym, Salt-Water Pool & Hot Tub, Guest Suites, Indoor Practice Driving Range & Outdoor putting green, Pickleball + two outdoor Tennis courts. Extensive manicured gardens also include two outdoor terraces with BBQs. A few steps to TTC and a short distance to both GO transit and Via Rail at Guildwood station make this a great location for travelling to downtown or beyond. (id:53661)
285 Stephenson Point Road
Scugog, Ontario
Renovated, improved and lovingly cared for this property. Truly a unique home located on a deep, south facing, lot with 80' of water frontage. Easy enjoyment of fishing/boating/snowmobiling/ice hockey on a sheltered area of Lake Scugog. The custom compass star marks the heated portion on the driveway. Walk the landscaped entrance to the double front door of timeless design. The living room has wall-to-wall windows overlooking the lake and pool. The walkout to the balcony provides a sheltered spot for your morning coffee. The kitchen is spacious and renovated with high-end appliances & granite counters. Hardwood flrs throughout the main level. The primary bdrm has a 5pc ensuite with large steam shower. Walkout from the main fl family room to the covered BBQ entertainment area which also provides access to the 20x44 loft over the detached garage. The loft is perfect for work space or party room with built-in sound. The comfortable & family friendly walkout bsmt boasts a brick wood-burning fireplace and overlooks the inground pool and patio. A total of 5 fireplaces add warmth to this spacious home no matter what the weather. Outside the landscaped lot gently slopes down to the waterfront. Mature trees and cedars make it private. Two heated garages with 4 access doors & room for 5 cars will intrigue any car enthusiast. Truly worth a look as this home shows pride of ownership on all levels. Situated on a quiet dead-end street. Be in before summer to enjoy all this home has to offer! See attached list of improvements. (id:53661)
Bsmt - 1066 Keswick Court
Oshawa, Ontario
Welcome To This New Two-Bedroom Basement Suite For Lease! -Friendly Neighborhood In The Highly Desirable Community Of Pinecrest, This Home Offers Both Comfort And Convenience. The Suite Features A Separate Side Entrance And Is Located Next To A School, With Easy Access To Trails, Lights, And Has Been Freshly Painted Throughout. There Is Plenty Of Room For Storage, And Highway 401, Transit, And Shopping. This New Basement Unit Has Laminate Flooring, And LED Pot Living Room And Kitchen Provide A Spacious And Welcoming Atmosphere. Please Note, The Tenant Separate Laundry Is Available. Two Parking Spots Are Included . The Bright, Open-Concept Will Be Responsible For Paying 40% Of The Utilities. (id:53661)
25 Parkland Road
Toronto, Ontario
One block from both Blantyre PS and Blantyre Park, you can't ask for a more kid friendly location! This custom built home is bright & airy and features an amazing first-floor layout that is open concept while defining each space at the same time. The wrap around kitchen is definitely the heart of this home - with an oversized island with waterfall counters, a luxury appliance package and a built-in desk with 3 large windows overlooking the yard. Open to the family room, with a gas burning fireplace and lots of millwork, the house just flows. And don't miss the powder room tucked out of the way! Upstairs, the hallway is flooded with natural light from a large skylight, the primary ensuite is massive - with it's own 5pc ensuite featuring double vanity, soaker tub and glass shower, a sizable walk-in closet and a private balcony for enjoying your morning coffee! The second bedroom is spacious and the soaring ceilings provide a feeling of even more space. With 2 bathrooms serving the 3 kids rooms - say goodbye to arguing over who has been in the bathroom too long! And check out that laundry room - built out with custom storage and a wash sink! The lower level is truly special in this home - a massive rec room with ceiling mounted projector and pull down screen provides the perfect setting for movie night. It also walks directly out to the backyard (saving kids running through the home) as well as direct entry into the garage. The 5th bedroom features a semi-ensuite bathroom and there is plenty of storage space. Ready to move in, the backyard is set with a premium swing set and play structure! (id:53661)
70 Henry Smith Avenue
Clarington, Ontario
This property features 3+1 bedrooms, 3 washrooms, and a pool-sized lot with generous space for personal landscaping. A covered porch welcomes you into this well-maintained home, which boasts separate living,office and dining rooms. The family room above the garage is particularly impressive, with soaring 12-foot ceilings and double French doors that lead to a covered balcony. It offers plenty of natural light and access to a hidden crawl space that provides ample storage. The home has hardwood floors throughout the main and second floors, has been freshly painted, and includes California shutters. The second floor features three spacious bedrooms, including a primary suite with a walk-in closet and ensuite bathroom, complete with a soaking tub and a separate shower. The property also offers easy access to Highways 401, 407, and57 and is minutes away from a shopping complex, schools, restaurants, and parks. It's conveniently located minutes from all major highways and much more. The property shows great, and I dont think you'll be disappointed (id:53661)
1066 Keswick Court
Oshawa, Ontario
Beautiful 4 Bedroom Detached Home In The Pinecrest Neighbourhood Of North Oshawa! Lease For Main And 2nd Floor. Beautiful Hardwood Throughout Main Floor. Bright And Spacious Eat In Kitchen Boasts Tons Of Storage, S/S Appliances And Walk Out To Deck/Yard. Great Sized Bedrooms. Large Master With 5 Pc Ensuite And Walk In Closet. Large Backyard Great For Entertaining. Close To Uoit, Future 1.5 Million Sqft Mall, Highways 407, 412 & 401. (id:53661)
4 - 996 Queen Street E
Toronto, Ontario
Sunny Sweet Spot In Leslieville! Nestled Between Carlaw And Pape, This Third Story walk up, 1 Bd Apartment Boasts Hardwood Flooring, High Ceilings And A Balcony! There's also a shared patio on the same floor and en suite laundry. Access To Everything Leslieville has to offer, Walk Score Of 10! 24Hr Ttc, Shoppers Drug Mart Open Till 12Am, Cafes, Restos, Parks, Gyms, Groceries, Shopping, All Amenities Within Walking Distance! (id:53661)
519 - 68 Abell Street
Toronto, Ontario
Amazing Work From Home suite for a couple or single; Bright & Spacious 775 Sq.Ft Suite overlooking courtyard; Located In Toronto's West Queen West Neighbourhood and Is The Best Place In The World To Find The Hippest Street Style, According To Vogue Magazine. Steps To Transit, Restaurants, Shops .Steps To The Famous Drake Hotel And Gladstone Hotel; available unfurnished or semi-furnished (id:53661)












