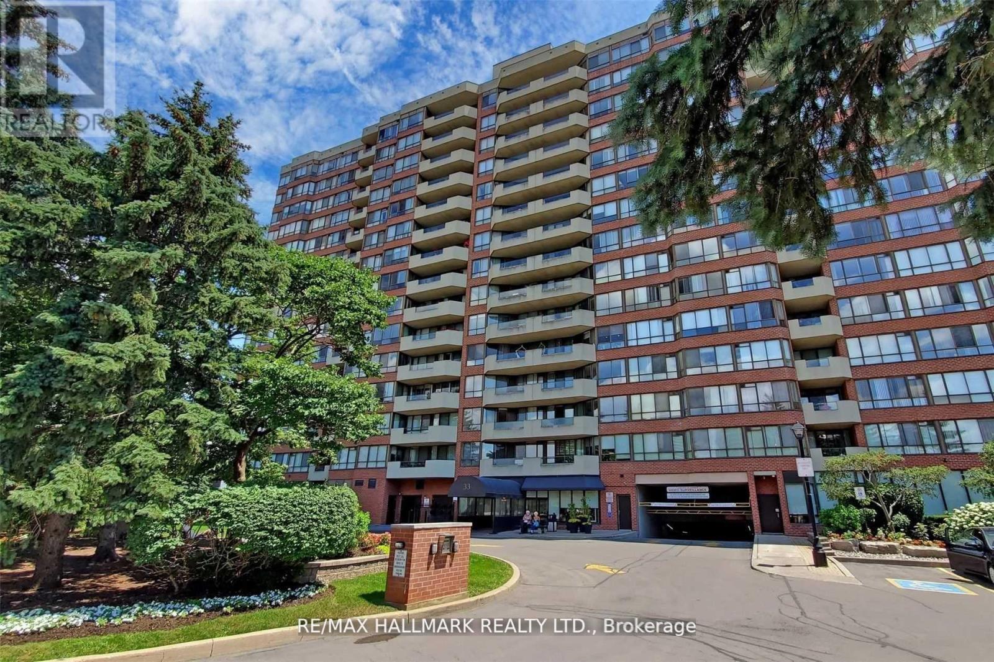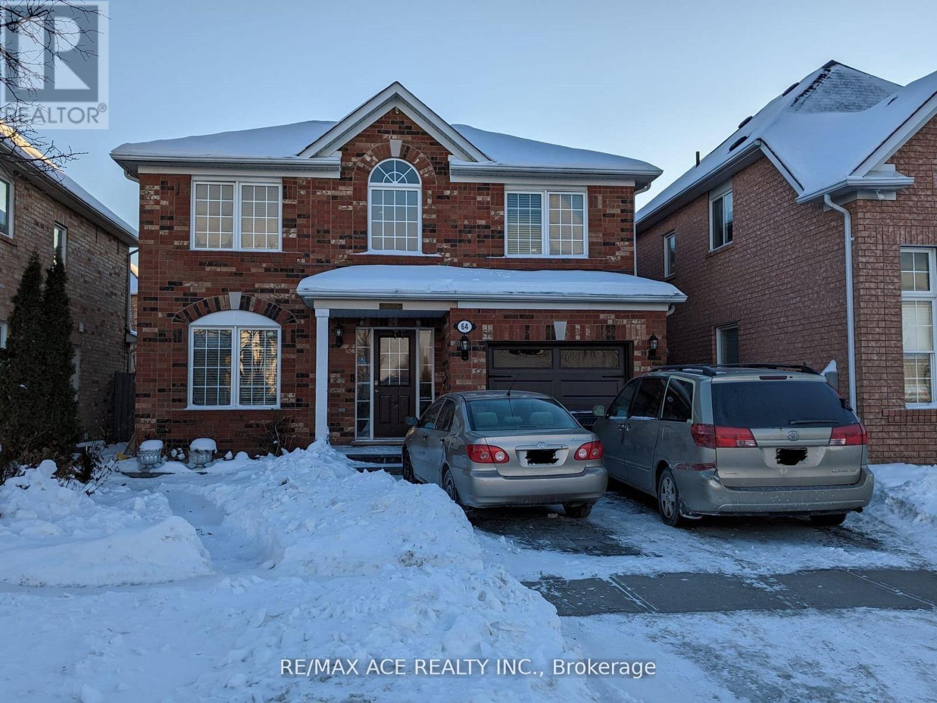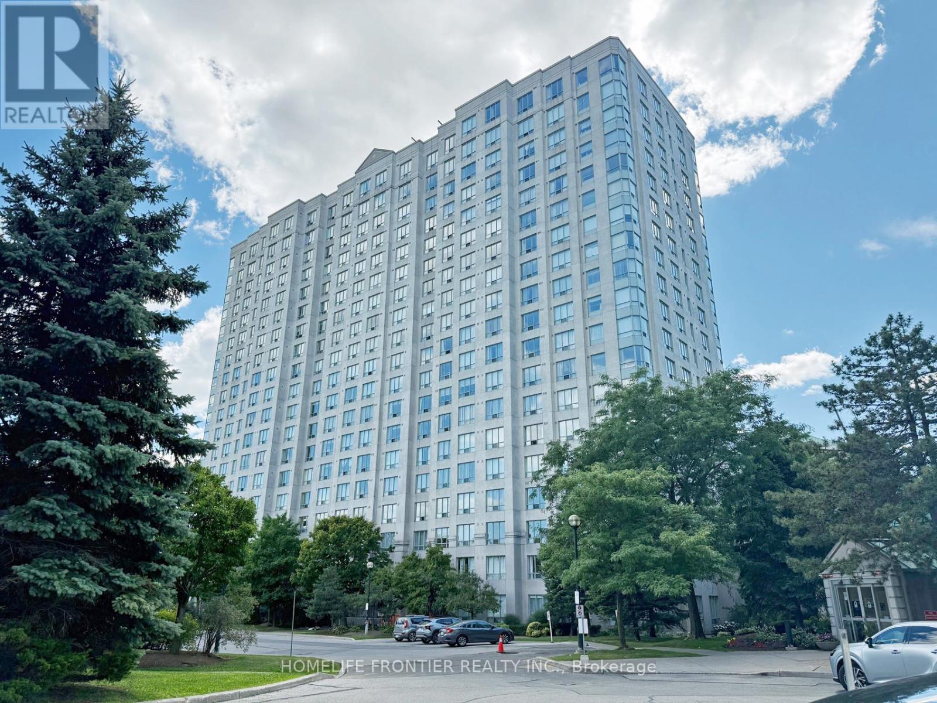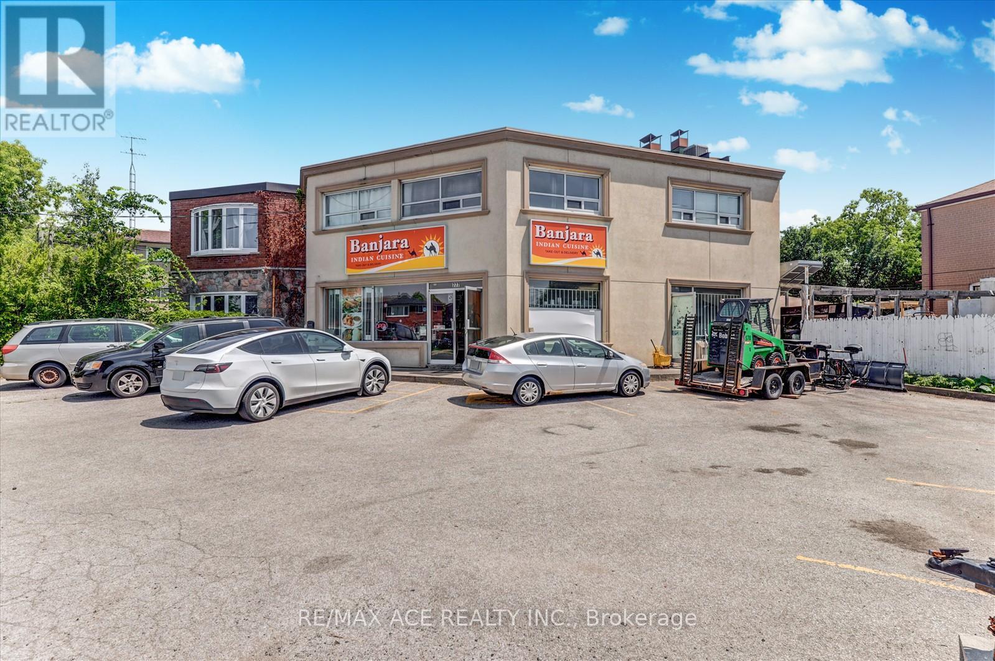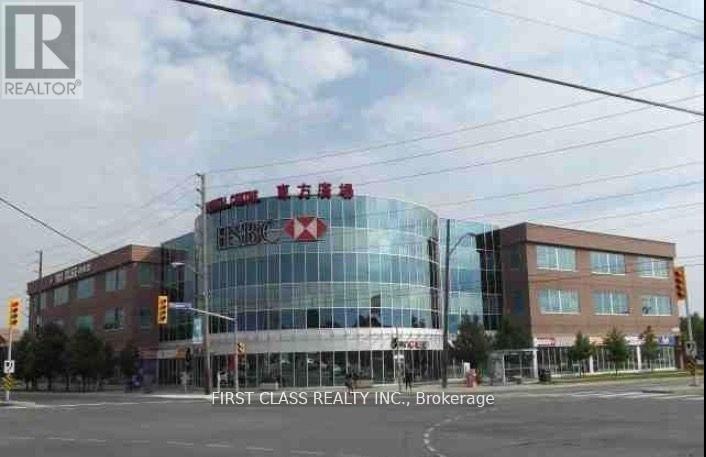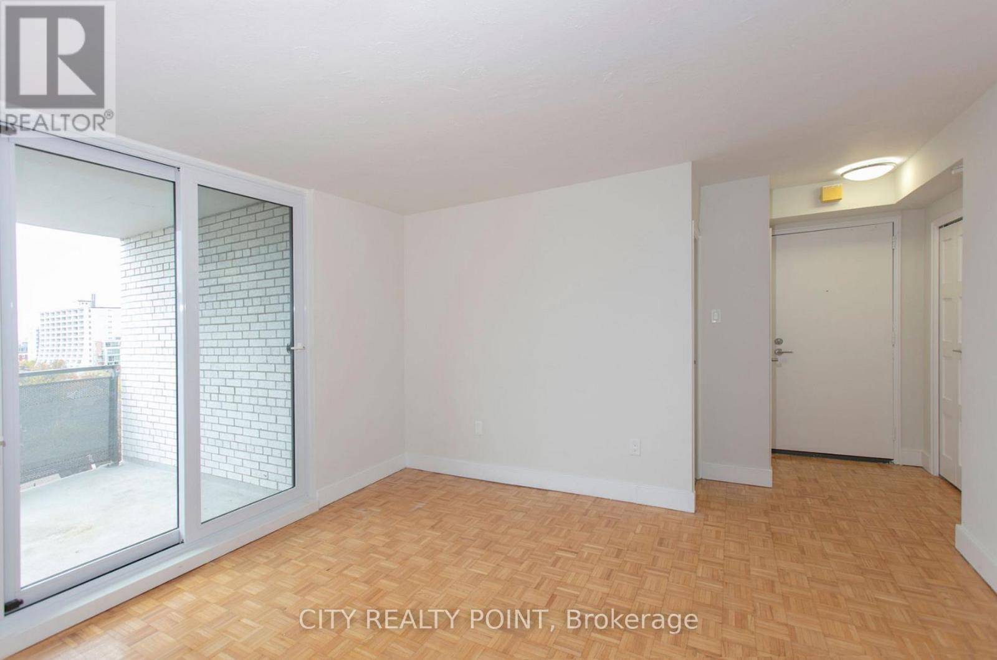12068 Mccowan Road
Whitchurch-Stouffville, Ontario
Iconic Masterpiece Ready for Your Vision. An extraordinary opportunity awaits on this sprawling 48.4-acre property to a partially built, 20,000 sq ft unfinished architectural estate home that offers the rare chance to bring your dream residence to life from the ground up. Currently in the pre-drywall phase, this remarkable structure provides the perfect blank canvas to finish and customize every detail to your exact taste. Designed with timeless grandeur in mind, the homes exterior showcases a full stone facade, a stately front porch with a dramatic arched entryway, and large pillars that create an unmistakable sense of arrival. Inside, a spectacular main floor foyer with soaring ceilings sets the tone for the scale and elegance planned throughout the home. The layout includes 8 expansive bedrooms, with most ensuites roughed-in for heated flooring. The future primary suite is designed as a true sanctuary featuring a private walkout terrace, his & hers walk-in closets, and space for an oversized spa-like ensuite. A covered walkout deck from the main floor, a walkout to 1 of 2 triple garages, and thoughtfully planned sightlines add to the homes exceptional flow and function. With residential and commercial zoning, the estate opens the door to a variety of uses whether you envision a luxurious private residence, a family compound, or a live-work lifestyle property with unmatched land value. From the elegant stonework to the expansive footprint, the structure is in place what remains is the opportunity to shape it into something truly iconic. Seize the rare chance to complete a grand estate tailored entirely to your vision. Severance possibility. (id:53661)
12068 Mccowan Road
Whitchurch-Stouffville, Ontario
Iconic Masterpiece Ready for Your Vision. An extraordinary opportunity awaits on this sprawling 48.4-acre property to a partially built, 20,000 sq ft unfinished architectural estate home that offers the rare chance to bring your dream residence to life from the ground up. Currently in the pre-drywall phase, this remarkable structure provides the perfect blank canvas to finish and customize every detail to your exact taste. Designed with timeless grandeur in mind, the homes exterior showcases a full stone facade, a stately front porch with a dramatic arched entryway, and large pillars that create an unmistakable sense of arrival. Inside, a spectacular main floor foyer with soaring ceilings sets the tone for the scale and elegance planned throughout the home. The layout includes 8 expansive bedrooms, with most ensuites roughed-in for heated flooring. The future primary suite is designed as a true sanctuary featuring a private walkout terrace, his & hers walk-in closets, and space for an oversized spa-like ensuite. A covered walkout deck from the main floor, a walkout to 1 of 2 triple garages, and thoughtfully planned sightlines add to the homes exceptional flow and function. With residential and commercial zoning, the estate opens the door to a variety of uses whether you envision a luxurious private residence, a family compound, or a live-work lifestyle property with unmatched land value. From the elegant stonework to the expansive footprint, the structure is in place what remains is the opportunity to shape it into something truly iconic. Seize the rare chance to complete a grand estate tailored entirely to your vision. Severance possibility. (id:53661)
202 - 1 Uptown Drive
Markham, Ontario
***Discover The Epitome Of Contemporary Living At Riverpark, The Prestigious Address Of #1 Uptown Drive***Nestled In The Vibrant Heart Of Unionville. This Ideally Situated Residence Offers A Truly Exceptional One-Bedroom Suite With A Fully Enclosed Den, An Ideal Space For A Home Office Or Guest Room. With Two Pristine Bathrooms And A Coveted Position At The Tranquil Rear Roundabout Of The Complex, This Condo Offers A Rare Blend Of Privacy And Serenity. Picture Yourself Savoring A Peaceful Morning Coffee On The Expansive Balcony, Sheltered From The Bustle Of City Life. The Kitchen Features A Stunning Herringbone Marble Backsplash, Elegant Valance Lighting, Full-Size Stainless Steel Appliances, And Gleaming Quartz Countertops. Wide Plank Grey Engineered Hardwood Flows Gracefully Throughout The Suite, Lending An Air Of Sophistication To Every Room. Retreat To The Spacious Primary Bedroom, Complete With A Luxurious Ensuite, Generous Closet, And Expansive Windows That Flood The Space With Natural Light. This Remarkable Unit Also Includes Both Parking And Locker For Your Convenience. Riverpark Pampers Its Residents With Outstanding Amenities (Concierge/Security, Gym, Indoor Pool, Meeting/Party Room, Rooftop Deck/Garden, Visitor Parking, Guest Suites), While Positioning You Mere Steps From Excellent Transit, Shopping, Dining, Markham Theatre, Highly Rated Schools, And The Cultural Attractions Of Downtown Markham, Home To The "Pride Of Canada" Carousel, Multiplex Movie Theatre, Renowned Restaurants, Boutique Shopping, And Lively Special Events. Stroll To The Historic Charm Of Main Street Unionville, Explore The Scenic Too Good Pond, Or Visit Local Art Galleries Or Flato Markham Theatre, All Just Moments Away. And When Adventure Calls, Quick Access To The GO Train And Highways 407 And 404 Ensures The Entire City Is Within Easy Reach. (id:53661)
Lower Level - 5 Maple Court
Bradford West Gwillimbury, Ontario
Welcome to your spacious and bright lower level apartment with a private separate entrance! This delightful unit boasts a very large bedroom, a living area with a convenient walkout to the backyard. and features a generously sized bathroom. Situated close to the Go Station, schools, shopping centers, bus routes, as well as sports and recreational centers, this location offers the ultimate in convenience and accessibility.Utilities are extra, apartment is available immediately. We're seeking AAA tenants who maintain good credit. Don't miss out on this fantastic opportunity to make this bright and spacious apartment your new home!Lower Level Only (id:53661)
912 - 33 Weldrick Road E
Richmond Hill, Ontario
Great Tridel Building. Totally Upgraded. Split Bedroom Layout. Quiet Building, Walkout to Balcony. Great recreation facilities, including indoor swimming pool. 2 Guest suites. Walk to all amenities, including Public Transit, No Frills, Yonge St, Hillcrest Mall, Dollarama & Much More. New Microwave, Dishwasher, Newly renovated Primary Bedroom ensuite. New LVP Floors in Bedrooms, and Ceramic Floors Throughout. (id:53661)
Ph15 - 25 Water Walk Drive
Markham, Ontario
One of a kind penthouse in the heart of Markham. 2 bedroom plus den (convertible to 3rd bedroom), 2 full bathrooms, 2 balconies, with parking (EV charging) and locker. Spacious floor plan with raised 10' ceilings and high end finishes throughout. Modern kitchen with extended cabinetry and soft close hinges, under cabinet LED lighting, stainless steel built-in appliances, quartz countertops with matching backsplash, and custom island with additional storage. Primary bedroom with 4-piece ensuite bathroom, luxurious walk-in closet, balcony with unobstructed north facing view. Second bedroom with double closet and balcony. Three-piece washroom with upgraded glass shower, soft close cabinets. Large den (8'3" x 10'5") can be used for dining room, office, exercise area or additional bedroom. In-suite laundry with New GE Ultrafast All-In-One Washer/Dryer Combo (2024). Meticulously maintained and freshly painted! Condo fee inc. Rogers Hi-Speed Internet. Residents enjoy top-tier amenities inc. rooftop infinity pool, 24 hour concierge, visitor parking, guest suites, rooftop barbecue, rooftop terrace, gym, billiard room, library/Wi-Fi lounge, party room with dining area and bar. Steps away from Viva buses, supermarkets, banks, walking trails, children's playground, restaurants, including Whole Foods Market, Markham Civic Centre, Cineplex, Unionville and top rated schools. Short drive to Unionville GO Station, Hwy 404/407 and York University. (id:53661)
Bsmt - 4 Rovinelli Road
Toronto, Ontario
Welcome to Basement of 4 Rovinelli Road in the Heart of Scarborough... Brand New, Never Lived-inBasement with stunning finishes... Spacious, Sun filled Living Room, 2 Bedrooms, 1 Washroom with Hugeinviting Living Room with private Entrance... This house comes with pot lights throughout, free of Carpets,1 Driveway parking, Shared Laundry.. Close to Univ of Toronto, Centennial College, Schools, Banks, Parks,Big Box Stores, Public Transit, Hwy 401... Tenant pays 40% of utilities & Tenant's Insurance. Non Smokersand No Pets preferred. This home is move-in ready for families to settle in RIGHT AWAY... Don't miss it.**EXTRAS** Brand New Fridge, Brand New Stove, Shared Washer & Dryer, 1 Driveway Parking, GasFurnace, Central Air. (id:53661)
Bsmt - 64 Wharnsby Drive
Toronto, Ontario
Fully renovated basement apartment. 2 large bright bedroom basement with kitchen and 3-piece bathroom. Ensuite laundry with separate entrance to the unit. Close to the new amazon warehouse + other companies. Located at Morningside and Finch. Close to Transit, Guildwood Go, Malvern Mall, STC Shopping Mall, Toronto Zoo, and University of Toronto Scarborough campus. Tenant pays 30% of utilities. Students, Newcomers and or small family are welcomed. NO PARKING. (id:53661)
502 - 2627 Mccowan Road
Toronto, Ontario
Spacious 1+1 bedroom condo in a high-demand Monarch-built building. Total 698 Sq Ft. Located At The Corner Of Two 24 Hours Bus Route. Full Club House Facilities: Outdoor Tennis, Indoor Pool, Sauna, Table Tennis And Car Wash.... 24 Hrs Concierge Service. Low Tax And Low All Inclusive Condo Fee. (id:53661)
777 Danforth Road
Toronto, Ontario
Exceptional mixed-use investment opportunity featuring a fully operational restaurant with a commercial-grade industrial kitchen on the main floor and a spacious residential apartment above. The main floor offers approximately 1,100 sq ft of restaurant space with a full kitchen built at a cost of around $300,000, currently operating as takeout only (no dine-in). There is also a full basement used for restaurant storage, providing additional functional space. The second-floor apartment has a separate entrance and proper fire separation as per building code, ensuring tenant safety and compliance. This professionally renovated building with permits includes extremely rare on-site parking for 14 cars, a major asset in this high-traffic area where parking is hard to find. Ideal for investors seeking strong rental income and appreciation potential, or for end users looking to operate their business while living above. The building is small and easy to maintain yet offers excellent utility with its mixed-use configuration. Fire safety layers are in place between the commercial and residential units, meeting all city requirements. Highlights include a prime location with great exposure, turnkey fully equipped kitchen saving significant build-out costs, full basement storage, and a legal residential apartment for additional income. This is a unique opportunity to own a professionally upgraded, code-compliant mixed-use property with high visibility and low vacancy risk, perfect for restaurant operators, best ghost kitchen concept, food entrepreneurs, or investors looking for a solid asset in a sought-after area. (id:53661)
3101 - 4438 Sheppard Avenue
Toronto, Ontario
Oriental Centre - Busy Indoor Mall With Lots Of Retails, Restaurant, Bank, Etc. At The Corner Of Sheppard/Brimley, Well Known Shopping Centre In Prime Location Of Scarborough Surrounding With Supermarket, Ttc At Door, Min Drive To Hwy, Free Underground Parking, Very Attractive Location With Daily Traffic, Suitable For Any Business Retail/Professional/Healthy Spa/Consulting, Many Neighbours Unit Related With Service. Good Ideal And Affordable Expenses To Be Your Own Business Owner, Don't Miss This Opportunity !!! Gross Rent Included T.M.I. & Condo Fee, Tenant Pays Hydro & H.S.T. (id:53661)
402 - 485 Huron Street
Toronto, Ontario
**ONE MONTH FREE RENT! Stunning Bachelor Studio Retreat in the Heart of The Annex!** Discover urban living at its finest at 485 Huron Street, a beautifully renovated Bachelor Studio apartment in Toronto's vibrant Annex neighbourhood. Nestled in a rent-controlled building, this bright and modern unit offers unbeatable value and an ideal location for young professionals, students, or anyone craving city convenience with a touch of charm.**Why You'll Love It:** - **ONE MONTH FREE RENT** (applied to your 8th month on a 1-year lease) - **Rent-Controlled** No unexpected rent spikes! - **All Utilities Included** (except hydro) - **Parking & Storage Lockers Available** (additional monthly fee) **Prime Location Perks:** - Steps to the subway for seamless city commuting - Minutes from University of Toronto perfect for students or staff - Walk to trendy shops, restaurants, and entertainment - Relax in a landscaped backyard your private outdoor oasis **Apartment Highlights:** - Freshly renovated with modern finishes - Bright living space with private balcony - Brand-new appliances: fridge, stove, dishwasher, microwave - Sleek hardwood and ceramic floors - Freshly painted and move-in ready **Building Features:** - Secure, well-maintained with camera surveillance - On-site superintendent for peace of mind - Smart card laundry facilities - Bicycle racks and parking options - Brand-new elevators **Available NOW Move In This Weekend!** Agents welcome we are happy to collaborate with your clients. Lockers and parking spots are ready to rent. Don't miss out on this gem in one of Toronto's most sought-after neighbourhoods! (id:53661)





