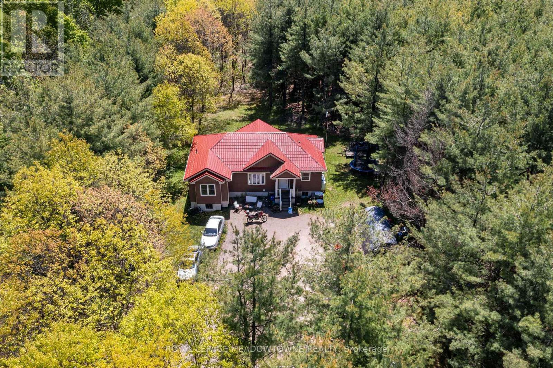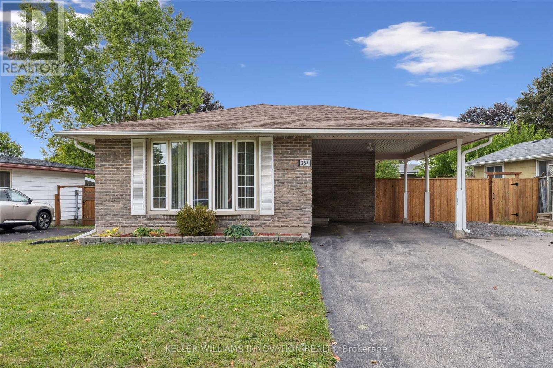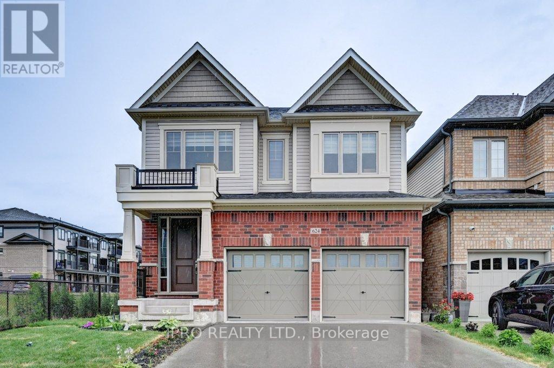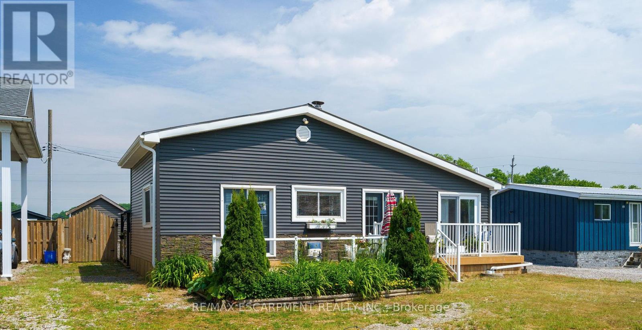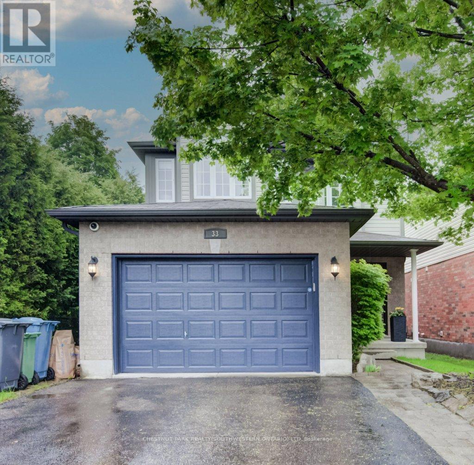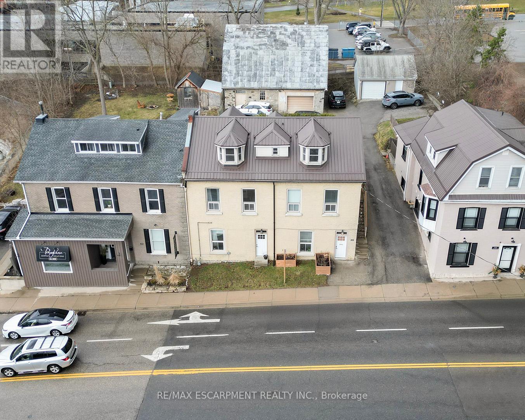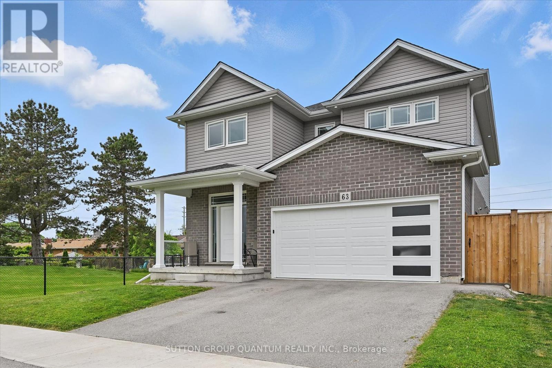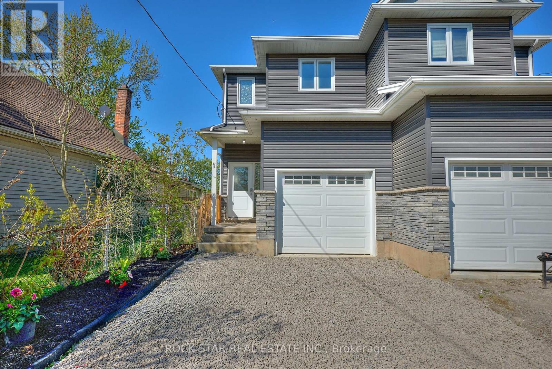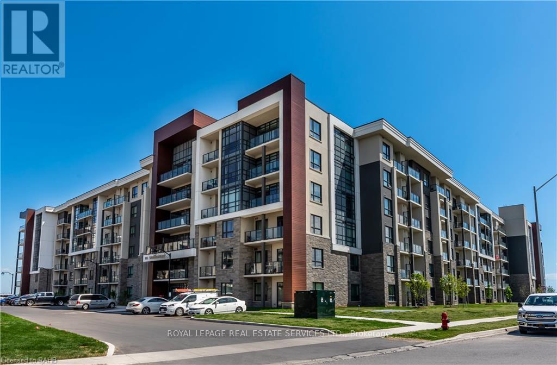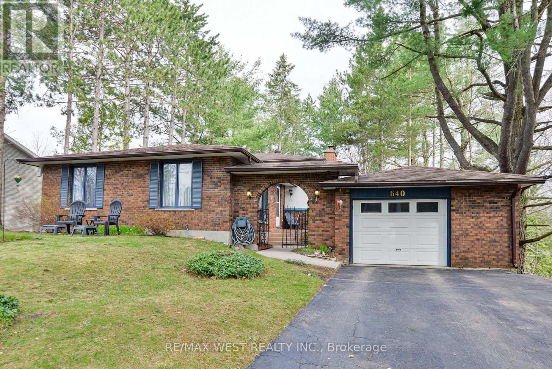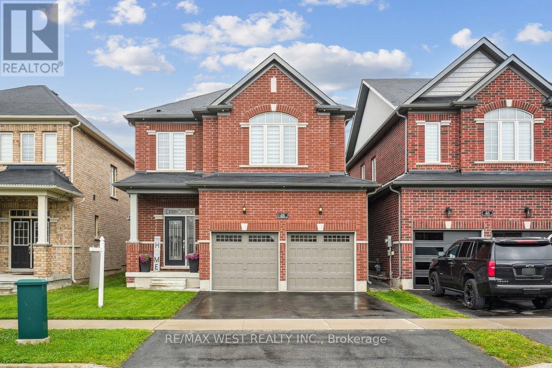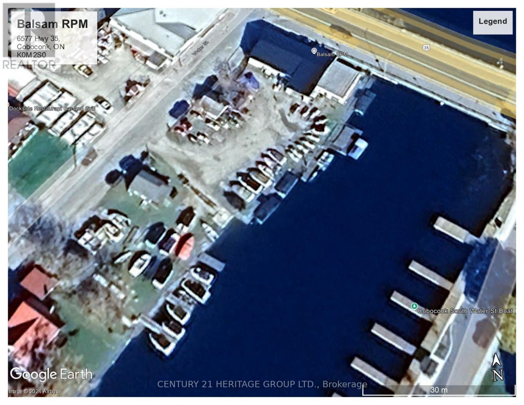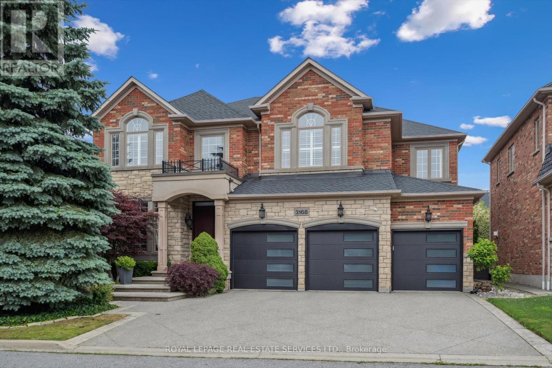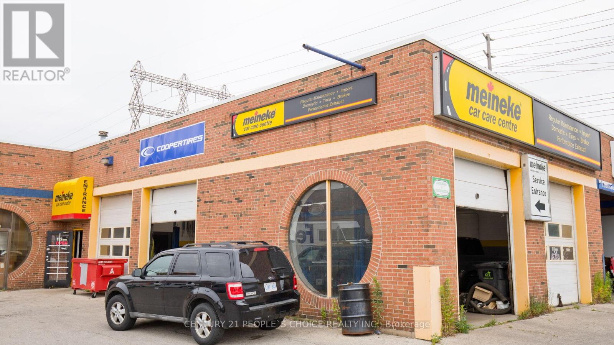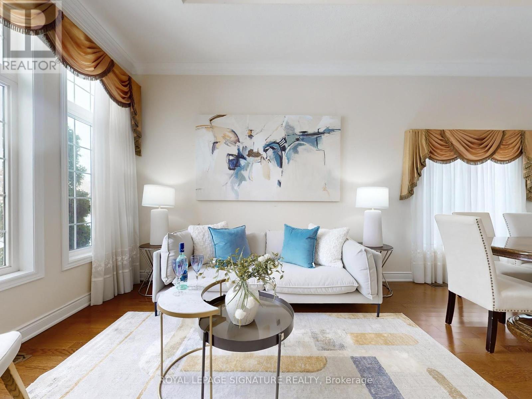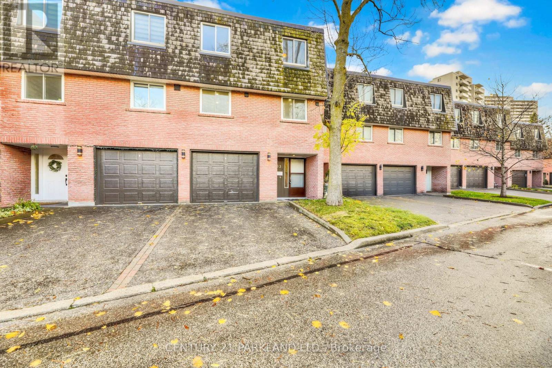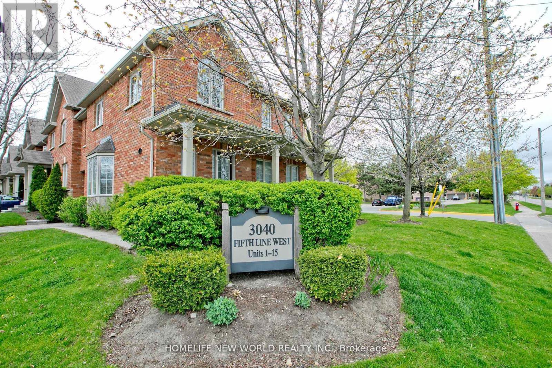51 Wilkerson Street
Thorold, Ontario
Welcome to this stunning freehold end unit townhouse, offering bright and spacious living in a highly sought-after neighborhood! This desirable home features 3 generous bedrooms and 2.5 modern bathrooms. New Asphalt driveway done last year. Step outside to discover your private, fenced backyard, complete with a good-sized deck accessible via a convenient patio door entertaining. perfect for enjoying those warm summer days and Practical features abound, including a built-in garage with direct inside entry, 200 amp electrical service, and a reliable sump pump. Enjoy enhanced comfort year-round thanks to the integrated air quality system. Location is paramount! This home boasts a perfect location for commuters with quick access to Highway 406 and is just moments away from all essential amenities. Photos are from before any tenants moved-in. (id:53661)
112 Maplewood Avenue
Hamilton, Ontario
Welcome to this beautifully updated century home, offering a perfect blend of historic charm and modern convenience. Freshly painted and professionally cleaned! Vacant and move in ready. This spacious 4-bedroom, 1.5 bath owner's suite spans three levels, providing ample living space for your family. Updated kitchen with espresso cabinets, stainless steel appliances including gas stove, dishwasher, fridge with French doors and microwave range hood. Main level with 2 piece bath for added convenience. 2nd floor with separate laundry area, remodeled contemporary 4 pc bathroom. Three great sized bedrooms on 2nd floor with a 4th bedroom on 3rd floor with vaulted ceilings, walk in closet with built-in storage makes a perfect principle retreat. Maintenance free backyard deck and patio. Finished basement featuring a separate entrance, updated washroom with oversized walk-in shower and separate laundry. Generate income to offset mortgage costs. Potential to convert the property into a triplex for even greater investment opportunities. Nestled in a family-friendly neighborhood, this home is just steps away from the serene Gage Park, ideal for outdoor activities and leisurely strolls. Steps to local schools and convenient public transit options that make commuting a breeze. Easy access to St Peter's Hospital for healthcare services. Whether you're looking to enjoy the spacious owner's suite and generate rental income, rent out both units or explore conversion possibilities, this property offers endless potential. Don't miss your chance to own a piece of history in a vibrant community with all the amenities you could desire. Schedule a viewing today and discover the unique opportunities this home has to offer! New asphalt driveway for 3 cars. Basement was generating $1000/Month and Upper level $2600. **EXTRAS** Premium corner lot with beautiful landscaping. Backyard storage shed for bikes, tools etc. (id:53661)
57 Margery Road
Welland, Ontario
Welcome to 57 Margery a fully renovated 3+2 bedroom home, perfectly finished from top to bottom and just steps from the beautiful Welland River. This move-in-ready property features brand new bathrooms, updated flooring throughout, a modernized kitchen with new lighting, and fresh exterior upgrades including new siding, fascia, eavestroughs, and a spacious deck. With in-law suite potential and nothing left to do, this home offers the perfect combination of style, comfort, and functionality. Conveniently located close to schools, parks, shopping, and all major amenities, 57 Margery is an ideal choice for families or anyone looking for a turnkey home in a great location. (id:53661)
4 - 20 Anna Capri Drive
Hamilton, Ontario
Welcome to 20 Anna Capri, Unit 4 a beautifully renovated townhome in the prime Templemead neighbourhood on the Hamilton Mountain! This bright and modern home features a stunning new kitchen with quartz countertops and stainless steel appliances, a separate dining room,spacious living room, and a convenient main-floor powder room, all finished with wide-plank vinyl flooring. Upstairs offers three generous bedrooms and a 4-piece bath. The unfinished basement provides plenty of storage or future potential. Steps to all amenities, transit,schools, and parks. Fully finished and ready for you! ** Photos are of Model Home. (id:53661)
Upper - 267 Kingswood Drive
Kitchener, Ontario
Newly updated bungalow available September 1st for rent. $2,500 base rent plus $200/month for heat, water and hydro. Tenant to pay for internet separately. Upper floor unit with 983 sq ft, 3 bedrooms, separate entry, in suite laundry, shared use of backyard space plus 2 parking spaces. The living room has extra large front windows looking out into the front yard. Head through the dining room and into the white upgraded kitchen. This unit is a 3 bedrooms, 4 piece bathroom with a separate stackable washer and dryer in the apartment. The shared backyard is fully fenced and has a small shed. Located in the desirable neigbourhood of Alpine Village, this bungalow is close to public transit, shopping, schools and the highway for commuting. (id:53661)
9341 Sideroad 9
Erin, Ontario
Raised bungalow with walk-out basement sits on a peaceful 1+ acre lot surrounded by mature trees, tucked away on a quiet country road. It offers a perfect balance of rural tranquility and modern convenience, with schools, shopping, and GO stations in Acton and Georgetown just a short drive away. Inside, the main floor boasts hardwood flooring throughout and an open-concept kitchen and dining area, ideal for everyday living and entertaining. The spacious living room is perfect for family gatherings and opens onto a deck where you can relax and enjoy the natural surroundings. The primary bedroom serves as a private retreat with a 3-piece bathroom ensuite. The bright walk-out basement extends the living space, featuring hardwood and laminate flooring, a large recreation room with above-ground windows, a fourth bedroom, a convenient laundry area and a rough-in for an additional bathroom. Built in 2013 this modern home offers a durable metal roof, a 2024 propane forced air furnace, and provides central air conditioning for year-round comfort. With ample parking and a peaceful setting, this home is ideal for those seeking country living with easy access to town. Bell high-speed internet ensures reliable connectivity for work or entertainment at home. (id:53661)
50 Sheffield Street
Southgate, Ontario
Welcome to Your Dream Home! Don't miss this gorgeous "Metz Built" raised bungalow on a peaceful residential street in the charming and rapidly growing community of Dundalk. Home boasts three spacious bedrooms, two bathrooms, and a layout that brings in an abundance of natural light, this home is ideal for families, retirees, or anyone looking for a quiet, comfortable, and versatile living space. Sitting on a generously sized lot, this home boasts an inviting front entry with front flagstone patio, 4 car parking, and a backyard that's adorned with mature trees, giving you privacy and a massive two-tiered deck which spans the entire rear of the home with awning - it's an outdoor haven you'll enjoy through every season. Step through the front door and you're immediately struck by the openness and light. The large living room is bright and inviting. Its large picture window draws in sunlight throughout the day. The living room flows to the kitchen and dining area which is both functional and stylish with ample counter space, custom backsplash, stainless steel appliances, breakfast bar, and walkout to the back deck, perfect for outdoor summer dining and entertaining. The primary bedroom is a great size with the added luxury of a walkout to the back deck and 4-piece semi ensuite. The additional two bedrooms feature large double closets, offering excellent storage options, ideal for children, guests, or a dedicated home office. The unfinished basement, which offers a blank canvas for your creativity and future plans. Thanks to the raised bungalow design, the basement includes above-grade windows, flooding the space with natural light and making it feel anything but below ground. Already equipped with a 3-piece bathroom, the basement is primed for a wide range of possibilities. Add a recreation room, a home theatre, or additional bedrooms the choice is yours! Plenty of updates, and well maintained, make this well-designed home your own (id:53661)
Lower - 267 Kingswood Drive
Kitchener, Ontario
Newly renovated bungalow available September 1st for rent. $2,100 base rent plus $200/month for heat, water and hydro. Tenant to pay for internet separately. Basement unit with 926 sq ft, 2 bedrooms, separate entry, in suite laundry, shared use of backyard space plus 1 parking space. The open concept space has a white kitchen with stainless steel appliances and spacious living room space, with an extra large window for extra light. This unit is a 2 bedrooms, 3 piece bathroom with separate stackable washer and dryer in the apartment. The shared backyard is fully fenced and has a small shed. Located in the desirable neigbourhood of Alpine Village, this bungalow is close to public transit, shopping, schools and the highway for commuting. (id:53661)
624 Beckview Crescent
Kitchener, Ontario
Welcome to this gorgeous 4 bedroom detached home in a highly desirable neighborhood of Kitchener. This home is built in 2022 by Heathwood Homes Model The Westwood. This almost like brand new corner unit close to 2800 sqft has a walk out basement with no neighbours behind over looking a pond , Open concept Kitchen with Great Room and Dinning Room, High 9ft ceilings on Main floor, hardwood flooring on the main level, Remote control Blinds, Upgraded Kitchen Cabinets includes granite countertops, built in stainless steel appliances, extra large island with a breakfast bar. 3 full washrooms on the second level. 2nd & 3rd bedrooms share a Jack & Jill bathroom. 200 AMPS electrical panel, Garage Openers, Water Filtration System. Close to all amenities: schools, parks & new shopping plaza. (id:53661)
87 Lakeshore Road
Haldimand, Ontario
Welcome to your dreamy beachside escape! This beautifully furnished cottage overlooking sparkling Lake Erie has been lovingly updated from the ground up. Taken back to the studs in2009 with all-new framing, insulation, plumbing, electrical, and drywall-solid and stunning. The kitchen got a full glow-up in 2019 with fresh cabinets, backsplash, countertops-and even newer hardware and faucet in 2025. Cook in style with a gas stove, stainless steel fridge, all ready for your convenience. Relax in the cozy family room under a skylight or unwind by the gas fireplace in the living room. Laminate floors throughout keep it fresh and easy. There are three comfy bedrooms plus a bright family room that opens to your 18' diameter by 4' deep saltwater pool, large patio, and metal gazebo-covered lanai. The private backyard backs onto greenspace with two separate sitting areas and a large storage shed with new siding and a second fridge-perfect for entertaining or lazy summer afternoons. The bathroom was fully renovated in 2024 with new tiling and a separate shower with electric heater to code. Enjoy breathtaking views of Lake Erie from your brand new front deck with glass railings (2024)-perfect for morning coffee or sunset evenings. Internet and cable are already installed. The home features a 2000-gallon potable water cistern, new metal roof, and was fully re-sided in 2023.Just a short stroll to Selkirk Provincial Park and minutes to Peacock Point, Dunnville, Cayuga, and Port Dover. This 3-season cottage is your perfect escape from city life-with all the comforts of home. Entertain, relax, and enjoy. (id:53661)
33 Henderson Drive
Guelph, Ontario
Welcome to your newly renovated home in a wonderful family neighbourhood! Simply move in and start enjoying this stunning 3-bedroom residence, featuring all-new flooring throughout and a brand-new kitchen with ample storage and generous counter space. The open-concept main floor boasts a spacious living room with a beautifully updated fireplace, perfect for cozy nights in. Upstairs, you'll find an oversized primary suite with a private ensuite, along with two additional spacious bedrooms and the convenience of a second-floor laundry room. All bathrooms have been fully renovated with modern finishes, adding to the homes luxurious feel. The unspoiled basement offers endless possibilities for customization. Step outside to a fully fenced backyard with a charming composite deckideal for outdoor gatherings. This is the one you've been waiting for! (id:53661)
142 Grand River Street N
Brant, Ontario
Welcome to 142 Grand River Street N in Paris! Unlock a rare investment opportunity in one of Ontario's most charming towns. Nestled right in the heart of Paris, this versatile mixed-use property offers endless possibilities for savvy investors or entrepreneurs looking to establish roots in a thriving community. This solid 2.5-storey brick triplex features three self-contained units - an excellent setup for those wanting rental income while keeping options open for personal use or future expansion. The property includes two spacious 2-bedroom units and one generous 3-bedroom unit, offering versatile living arrangements for tenants or owners alike... But that's just the beginning. Included on the property is a historic two-storey barn (approx. 35' x 39'), dating back to the 1800s. Whether you envision a creative studio, workshop, retail space, or an income-generating rental, the potential is undeniable. Refurbish and reimagine - this space is ready for its next chapter. What truly sets this property apart is its core commercial zoning. Imagine running your own boutique, cafe, office, or gallery at street level while living steps away, all within the energetic downtown core. Paris is a destination community, popular with both residents and visitors, and known for its vibrant local businesses, beautiful riverside views, and small-town charm. Whether you're an investor, entrepreneur, or visionary, this property delivers location, versatility, and income potential all in one. (id:53661)
103 - 80 King Street S
Waterloo, Ontario
An incredible opportunity to own a well-established, proudly Canadian premium Pizza Franchise in the heart of Uptown Waterloo! Stone Fire Pizza. Located near Waterloo Public Square and just minutes from Wilfrid Laurier University. This high-traffic location ensures steady footfall and a loyal Customer base. Strong Reputation and 4.6-star Google rating with over 625 reviews. Licensed & Versatile Business Model- LLBO license with dine-in, take-out, and delivery options. Spacious & Fully Equipped- 2,212 sq. ft. with indoor seating for 40+ and an outdoor patio for 15-20 customers. Excellent Revenue & Growth Potential- Proven profitability with manageable expenses and a favorable lease in place This turnkey business is perfect for entrepreneurs or investors looking for a profitable, low-maintenance venture in a sought-after area. Don't miss this chance to own a thriving franchise in a dynamic and growing market! (id:53661)
737 Fairway Court
Kitchener, Ontario
Completely renovated & move in ready 3 bdrm detached home located on a quiet family friendly court! This beauty has been completely renovated/updated 2021 - 2023. Featuring a gorgeous modern renovated custom kitchen with quartz counters with waterfall, backsplash, SS appliances, lots of drawers, pot lights & a walk out to the resort like backyard with a new custom Toja grid pergola ('23), Sundance 680 hot tub ('22),professionally done interlock stone patio and river rock landscaping ('22). The main floor is completed by the living / dining room with linear electric fireplace ('21), pot lights, wide plank laminate flooring ('21) and reno'd main floor powder rm. Windows ('21)Retreat to your luxurious designer primary bedroom with a large window & a feature wall w/ wainscoting. The main bath has been completely gutted and renovated with beautiful finishes. Fin. Bsmt W/ cozy rec rm. Luxury Vinyl Plank Flooring throughout main and second floor. Upgraded staircase with wrought iron spindles. Absolutely stunning home!! Nothing to do but move in!! (id:53661)
31 Kilbourn Avenue
Hamilton, Ontario
Pride of ownership shines through in this all-brick 4-level backsplit w/ in-law potential & separate entrance to lower level that is nestled in the heart of Stoney Creek, just below the escarpment in one of the area's most sought-after neighborhoods. This lovingly maintained home has been cared for by the same owner for decades and offers a rare opportunity to own a solid, spacious property with scenic views and timeless charm. Step inside to discover a thoughtfully laid-out floor plan perfect for families of all sizes. Enjoy the flexibility and separation of living spaces across four levels, with plenty of room to relax, entertain, and grow. The light-filled main floor is perfect for entertaining and features gleaming hardwood flooring, a large living room, spacious eat-in kitchen with attached dining area. Steps up to the bedroom level where you'll find 3spacious bedrooms and a large 4pc bath. Steps down to the lower level you'll find a sprawling family room w/ wood burning fireplace, a 2nddining area with separate entrance direct to the backyard and an addtl 3-piece bath. With space to grow, the basement offers ample storage potential or space to finish to your liking. The large backyard offers endless potential ideal for gardening, outdoor dining, or simply enjoying the peaceful surroundings and is fully fenced in with a large concrete patio! The attached garage plus a large driveway provides parking for multiple vehicles, adding even more functionality to this exceptional property. With convenient access to all major amenities, including schools, shopping ,transit, and highways, this home seamlessly blends lifestyle and location. Don't miss your chance to own a truly special home in a prime Stoney Creek location perfectly situated, solidly built, and waiting for your personal touch. A MUST SEE! (id:53661)
63 Berkshire Drive
St. Catharines, Ontario
Welcome to this stunning, completely upgraded Fairmont Model ! An abundance of Pot lights inside and out and beautiful Engineered flooring. This 2 storey detached home comes with 9ft ceilings on the main floor, make this an open concept chef's kitchen with living room an absolute entertainers delight. Boasting Maple Cabinets, crown moulding, pot lights, quartz countertops and top of the line appliances. Custom kitchen island with cabinets on both sides and custom lighting. From here, you can transition to your landscaped back yard with custom decking that is siding on a park, adding privacy for your relaxing summer days.Your open riser, open concept staircase leads to large bedrooms with a Primary Suite and double walk in closets, spa like ensuite with a walk in shower and double sinks. The basement has a carpeted Large rec room, a bedroom and additional 3 pc bathroom. This a must see , move in ready home that will not disappoint. (id:53661)
24 Sycamore Street
Welland, Ontario
Prime Location | Corner Unit | Priced to Sell !! Welcome to 24 Sycamore Street a beautifully maintained corner unit townhouse situated in one of Wellands most desirable neighbourhoods. This thoughtfully designed two-storey townhome offers modern living with all major amenities just minutes away, including shopping plazas, schools, Mall, public transit, parks, and dining. The spacious Great Room is filled with natural sunlight, creating a warm, cheerful space where loved ones can gather, relax, and make lasting memories together. Enjoy the ease of a convenient second-floor laundry room, making daily routines simpler for busy families. This property combines convenience, value, and comfort, making it a smart buy for first-time homebuyers, down-sizers, or investors. With its attractive pricing and prime corner lot, this home delivers unbeatable value and curb appeal. Priced to sell this is an exceptional opportunity to own in a thriving and convenient neighbourhood. (id:53661)
52b Merigold Street
St. Catharines, Ontario
Great opportunity to Live in or Invest in this newer built home. This home has great rent potential please reach out to the listing agent for more information. This property features 3 bedrooms on the second floor with the primary bedroom having it's own 4pc en-suite and walk in closet. Open concept living area with updated kitchen featuring a fridge, stove, dishwasher, built in microwave and kitchen island for extra counterspace. The basement contains 2 additional bedrooms and another 4pc bath. Large backyard for relaxing and family time, and entrance into the garage from inside and a driveway that can fit up to 4 cars. Measurements N/A Vacant for easy showing! (id:53661)
6 Roselawn Court
Norfolk, Ontario
Imagine waking up to the whisper of nature in your own private sanctuary. Nestled on an incredible ravine lot at the end of a tranquil cul-de-sac, this charming 3-bedroom side-split offers breathtaking views and unparalleled peace. Step inside and discover a home designed for comfort and enjoyment. You'll love the recently upgraded hardwood flooring throughout, and the finished basement provides extra living space and endless entertainment opportunities. The heart of this home is truly its connection to the outdoors, with a picturesque 4-season sunroom that perfectly frames the stunning ravine views. Cozy up by the natural gas fireplace in the spacious family room, and unwind in your primary bedroom, complete with a convenient 3-piece ensuite. Outside, your private backyard oasis features a fence and a deck, ideal for entertaining or simply soaking in the natural beauty. Relax on the rear patio and watch the local wildlife wandering by. With a double driveway and a 2-car garage, there's plenty of parking for you and your guests. Beyond your doorstep, enjoy a short stroll to the beach and the vibrant Lakeside Park. This isn't just a house; it's a lifestyle. Don't miss the chance to make this extraordinary property yours! (id:53661)
95 Hitchman Street
Brant, Ontario
This is the one you've been waiting fora stunning detached home on a premium 44 ft end corner lot, offering the perfect blend of modern design, functionality, and unbeatable location.With a striking all-brick and stucco exterior, this home turns heads from the moment you arrive. Inside, you're welcomed by a bright open-concept layout, perfect for both everyday living and hosting with ease. A versatile front flex space can be styled as a formal dining room or second living area, giving you options that grow with your lifestyle.Designed with comfort in mind, this home features 4 spacious bedrooms and 3.5 bathrooms, finished with contemporary fixtures, energy-efficient appliances, and a clean, modern aesthetic throughout.The double car garage provides generous parking and storage, while the no sidewalk lot adds convenience and outdoor flexibility. Being a corner unit, enjoy added natural light, more privacy, and extra yard spacean ideal setup for families and professionals alike.Located in a thriving, family-friendly neighbourhood, you're just minutes from parks, top-rated schools, shops, restaurants, and major highway access. Opportunities like this are rareact fast and book your private tour today! Photos have been virtually staged. (id:53661)
253 Maple Street
Bracebridge, Ontario
Builders opportunity!!! Upon Site Plan Approval you can build 12 semis!! Don't miss out! Welcome to this special 1.256 ACRES of oversized for a town serviced lot! This 3 bedroom, 1 bath, 1000 SqFt bungalow situated in a transitioning neighborhood of Bracebridge. Metal roof, hardwood flooring throughout the living & hallway. Repairs done to side & back deck. Full height, open basement waiting for a new owner to finish & has the forced air ductwork already there ready for the natural gas from the road to be brought in. Newer electrical wiring & breaker panel. Hidden from view is a 30 X 21 Garden House at back west side of the lot. Terrific yard for storing your own boat or recreational vehicle. Land will be Site Plan Approved and ready to build in 9 months!!!! Don't miss this Builders Opportunity to build 12 Semi's in the heart of Bracebridge. (id:53661)
294288 8th Line
Amaranth, Ontario
100 Acre Farm In Amaranth. Bright span 50'X123' Built In 2019 And Currently Set Up For Livestock. Storage Shed 32'X64' With Hydro. Brick Bungalow Is 2,100 Square Feet On Main Floor With Open Living Areas, Good Quality Finishes And Attached Double Garage. There Is An Abundance Of Space In This Stunning Home. The Expansive Home Boasts An Open Layout With Vaulted Ceilings And Massive Windows, Beautiful Kitchen, Centre Island With Seating, Separate Wet Bar With Wine Fridge. The Cozy Living Room Has A Propane Fireplace And A Gorgeous View Of The Backyard & Beyond. 2 Main Floor Bedrooms Each With Their Own Luxurious Ensuite, Office/Den Or 3rd Bedroom Option With Beautiful Built-Ins. Full Mudroom/Laundry With 2 Pc Bath. Attached 2 Car Garage, Impeccable Lawns.It also has a Finished Basement. (id:53661)
323 - 101 Shoreview Place
Hamilton, Ontario
Welcome To 101 Shoreview, Gorgeous Condo Wrap Around Balcony! This Spacious 1-bedroom plus Den Unit With Windows All Around Allow For Lots Of Natural Light. One of the biggest balconies to enjoy the summer High Ceiling. This Unit Feels Bigger Than It Is. The primary bedroom has a walk-in closet and an eat-in kitchen that features stainless steel appliances. Underground Parking Space & Locker. Only Minutes to the QEW Highway! Easy Access To Everything Close by, Such As Shopping Mall, Restaurants, Parks, the Biggest feature is BESIDE the LAKE, Roof top patio enjoy the summer parties. (id:53661)
5732 10 Line
Erin, Ontario
This Secluded Gem Is Located Just Outside Caledon In Erin Ontario. 18.34 Pristine Acres With Custom Built 4 Bedroom, 4 Bath Home Contains Many Features. This Property Has Undergone A Full and Extensive Renovation Of Entire Home, Including Exterior Decks. This Property Is Full Of Character With 2 natural Ponds, A Large Workshop With A Suite Above. It Has Meandering Driveways That Lead To A 25 X 25 Barn With A Loft Above. Quiet Road With A Relaxed Setting. Wildlife Is Abundant With Ponds, Trees, And Clear Open Area. Makes A Perfect Home To Raise A Family In A Serene Setting. 5732 Tenth Line is in the City of Erin, Ontario in the district of Rural Erin. Other districts close by are Erin, Hillsburgh and Rural Caledon. (id:53661)
H503 - 275 Larch Street
Waterloo, Ontario
Attention Investors/ Parents!! Conveniently Located In The Heart Of Waterloo. This Condo Is In Close Proximity To Wilfred Laurier, Waterloo University And Conestoga College. The Block Is Known For A Great Opportunity For Safe Student Ownership And Rentals. This Sun Filled 2 Bedrooms And 2 Washroom Comes With Split Bedroom Layout For You To Have Complete Privacy!! Very Nice And Open Concept Layout!! (id:53661)
96 - 30 Green Valley Drive
Kitchener, Ontario
A Great Opportunity for Buyers Willing to Add Their Own Touch! Located in a sought-after community known for its family-friendly atmosphere, low traffic, and peaceful surroundings. Tucked away among mature trees and green space, this area offers the perfect balance of nature and convenience with easy access to shops, groceries, major highways, and public transit. This spacious 3-bedroom, 3-bathroom townhome offers incredible potential for the right buyer. While the home is in need of updates and renovations, it presents an excellent opportunity to personalize and build equity in a well-managed, desirable complex. The layout features generously sized bedrooms on the upper floor, including a primary bedroom with its own 3-piece ensuite. There's also a powder room on the second level and a full 4-piece main bathroom upstairs. The basement has a walk-out to the deck and backyard space. Residents enjoy access to a seasonal outdoor pool, ample green space, and plenty of room for kids to play. Whether you're a first-time buyer, investor, or someone looking for a project, this is your chance to get into a great location at an affordable price. With some TLC, this property could truly shine. Don't miss out on the opportunity to make it your own! (id:53661)
640 David Street
Gravenhurst, Ontario
Discover this strong and well-maintained backsplit home nestled in the heart of Gravenhurst. Sitting high and dry on solid rock, this property offers exceptional drainage and peace of mind in every season. Ideally located just steps from perfectly centered around incredible local lakes, its a dream for outdoor enthusiasts and families alike. Inside, you'll find 3+1 spacious bedrooms and 2.5 bathrooms, including a generous primary suite complete with its own private 2-piece ensuite. The layout offers both functionality and flow, with multiple living areas ideal for entertaining or relaxing in comfort. Step outside and unwind in the sunrooms private hot tub, multiple quiet sitting areas, or enjoy the convenience of the attached garage perfect for year-round storage or workshop needs with plentiful storage. Whether you're looking for a full-time residence or a Muskoka getaway, this home offers a rare combination of location, durability, and lifestyle features. Don't miss this opportunity to own a solid home just steps from the water, downtown Gravenhurst, and all the charm this lakeside town has to offer. (id:53661)
38 Princess Street
Hamilton, Ontario
Welcome To This Turn-Key, 2 Unit Legal Duplex In The Heart Of Hamilton. Close To Trendy Cafes, Restaurants, Hospitals, Night Life And More. This Home Is Conveniently Located Close To The Link, The QEW, Schools, And Close To All Other Amenities. This Is A First Time Home Buyers, Or An Investors Dream! The Main Floor Features A 1+1 Bedroom Apartment With A 2 Piece And 4 Piece Bathroom, With its Own Ensuite Laundry. The Second Floor Apartment Features 1 Bedroom With A 4 Piece Bathroom With Ensuite Laundry. Ample Space For 2 Cars, And Tons Of Updates Throughout Including A New Roof, Wood Floors, New Light Fixtures Throughout, Updated Countertops, Updated Plumbing, Electrical, And So Much More! (id:53661)
49 Dumfries Street
Brant, Ontario
This well-maintained legal 4-plex is nestled in the heart of picturesque Paris, Ontario, within walking distance to the vibrant downtown core. Paris is known for its charming boutiques, cafes, and the scenic Grand River, offering a perfect blend of small-town charm and modern conveniences. The property boasts four one-bedroom apartments. All apartments have separate meters, providing added flexibility for tenants. The building features plenty of parking, including a detached former garage which is currently in use as a 5th apartment unit. Located near schools, parks, and easy access to public transportation, this property offers a prime investment opportunity in one of Ontarios most desirable small towns. Dont miss out on this excellent investment. (id:53661)
2 - 13 Duncan Street
Welland, Ontario
Discover comfort and convenience in this charming 1-bedroom, 1-bathroom home, offering 650 sq. ft. of thought fully designed living space. Available for lease immediately, this pet-friendly rental is perfect for those seeking a cozy and private retreat. (id:53661)
48 Northhill Avenue
Cavan Monaghan, Ontario
Welcome to your dream home in the beautiful and rapidly growing town of Millbrook! This absolutely stunning all-brick detached home offers 1,970 sq. ft. of elegant living space, featuring 4 spacious bedrooms and 3 bathrooms, and 9 - foot ceiling, this home provides the perfect balance of comfort and style. The primary suite is a true retreat, boasting a large walk-in closet and a luxurious 5-piece ensuite. Designed with modern finishes and an open-concept layout, this home is truly move-in ready. Enjoy the convenience of being minutes from all essential amenities and having quick access to major highways (115/401/407), making commuting a breeze. With Thousands of $$$ in upgrades, including high-end Black Stainless-Steel appliances, premium laminate flooring in all bedrooms, Water softner, new blinds, interior/exterior pod lights, a stylish new glass insert front door with a digital lock, a smart thermostat, and a brand-new fenced yard, Interior Paint throughout the house, this home is the perfect blend of style, comfort, and functionality. Built in 2019, this home is still covered under the Tarion New Home Warranty, including major structural defect protection until 2026. This is more than just a house--its a place to call home. Dont miss this incredible opportunity! (id:53661)
5137 2nd Avenue
Niagara Falls, Ontario
Accepting Short-Term Stays! Fully Furnished! Welcome to this meticulously renovated detached home, nestled on a spacious lot in a highly sought-after, family-friendly neighborhood. offering a perfect blend of modern luxury and timeless charm, this property is the ideal setting for both comfortable living and effortless entertaining. Inside, the contemporary design with high-end finishes and custom details match perfectly with the expansive open concept layout. The home's large windows allow ample natural light while maintaining privacy.You will love the generously sized 3 bedrooms and 1.5 bathrooms. The inviting front porch and a gorgeous light filled sun room attached to primary bedroom provides an ideal setup for your morning blend of coffee. Enjoy the best of both worlds with easy access to all the major attractions of Niagara Falls, including the world-famous Falls, entertainment venues, dining,and shopping. (id:53661)
5122 County Road 21
Dysart Et Al, Ontario
The hold/co operates as RPM Marinas and owns and operates 3 marina locations ( including the real estate ) in the Kawartha lakes. There are complete financials available for qualified buyers. ( NDA required ).There is a complete inventory list as well as itemized equipment pertinent to the operation. The corporation is being sold as a " package " deal including all the aforementioned items plus inventory. However, the Balsam Lake location and the Redken location are available as individual purchases. (id:53661)
1812 - 5033 Four Springs Avenue
Mississauga, Ontario
Welcome to this bright and inviting 2-bedroom, 2-bathroom corner condo in the heart of Mississauga. With 919 sq. ft. of thoughtfully laid-out living space, this move-in-ready unit offers both comfort and potential for personalization.Interior Highlights: Open-concept living/dining area with 9ft ceilings and expansive floor-to-ceiling windows that frame sweeping park and city views Sleek modern kitchen featuring quartz countertops, stainless steel appliances and room to add your own backsplash or lighting fixtures Two well-proportioned bedrooms; primary suite with a full ensuite bath and double closets Durable hardwood flooring throughout; neutral walls allow you to easily refresh with your choice of paint or accent décor Building & Community Amenities: Indoor pool, hot tub and fully equipped fitness centre with yoga studio Party room, guest suite and rooftop patio with BBQ stations 24-hour security, visitor parking and on-site library/theater room Direct MiWay access at your doorstep; minutes to Highways 403, 401 and 410; Go Station close by Location: Steps to parks, trails and top-rated schools Easy reach to UTM, Square One, Heartland and major shopping/dining corridors Ready for immediate occupancy, this condo offers the perfect balance of turnkey convenience and space to customize finishes to your taste. Dont miss your chancebook a private showing today! (id:53661)
115 - 1085 Douglas Mccurdy Common
Mississauga, Ontario
Immaculate, urban townhome located in the sought-after Lakeview/Port Credit neighbourhood. Featuring an 823sqft layout with an abundance of natural light and a modern and stylish living experience. This luxurious townhome offers a 1 bedrooms plus full den (that can be used as a second bedroom), 2 bathrooms, engineered hardwood floors throughout, and is truly impressive. The open-concept living area is bright & spacious, complemented by a luxurious kitchen. Kitchen features an oversized island, new stainless steel appliances, quartz counters and an abundance of cabinetry. Bedroom is generously sized & includes an ensuite. This property is conveniently located just minutes away from all amenities, Major HWY's, Lakeshore, Waterfront, Port Credit, shopping, parks, and the Go Station. Includes one underground parking spot. *For Additional Property Details Click The Brochure Icon Below* (id:53661)
1616 - 4185 Shipp Drive
Mississauga, Ontario
Welcome To Chelsea Towers! Fabulously Renovated 2 Bdrm+Den 2 Bath; Large & Modern Kitchen W/Stainless Steel Appliances; Master Bedroom with Huge Closets(Included), Functional Den can be used as separate room. Unobstructed Gorgeous South-East Views showing CN Tower and Lake Ontario from the Living Room and Bedrooms. Condo fees are all-inclusive (Water, Electricity, Gas, Cable TV, Parking). One Parking spot Included, Extra parking spot available for only $30/mth, 24 Hr Security & Access To Stunning Amenities: Indoor Pool, Sauna, Exercise Room, Outdoor Tennis Court, Children's Park Area; 3 Elevators servicing only 22 Floors. Amazing Family Friendly Location! Seasonal Farmer's Market right across the street! Walking Distance To WholeFoods, Walmart, Sq1; Food District, Cineplex, Go Transit; Schools; Sheridan College. Rapid access to/from Highway 403 (Hurontario Exit) (id:53661)
3168 Saddleworth Crescent
Oakville, Ontario
REFINED LUXURY LIVING IN PRESTIGIOUS BRONTE CREEK! RARE THREE CAR GARAGE! Welcome to 3168 Saddleworth Crescent, where style, comfort, and function unite. Nestled on a quiet, family-friendly street just steps from St. Mary Catholic Elementary School, trails, parks, and Fourteen Mile Creek, this 4 bedroom, 3+1 bath executive home is perfect for modern family living. The main level features elegant principal rooms, including a formal living room, dining room with coffered ceiling, family room with statement gas fireplace, private office/den, and convenient laundry room. The dream kitchen is appointed with granite countertops and backsplash, premium built-in appliances, butler's pantry, centre island with breakfast bar, and bright breakfast area with walkout to the backyard. Upstairs, the spacious primary suite awaits with a private sitting area with gas fireplace, custom walk-in closet, and spa-inspired five-piece ensuite with double vanities, soaker tub, glass shower, and water closet. Two bedrooms share a four-piece ensuite, while the fourth bedroom enjoys its own four-piece ensuite and walk-in closet. Additional highlights include 9' ceilings on the main level, hardwood floors throughout the main and upper levels, crown moldings, California shutters, wainscoting, custom closet organizers, hardwood staircases with carpet runners and iron pickets. Recent updates include Husky central vacuum (2023), entrance doors (2021), garage doors (2021), furnace (2021), central air (2018), roof (2018). The outdoor space is equally impressive with an exposed aggregate triple driveway, tiered front walkway, and a private fully fenced backyard oasis featuring an exposed aggregate patio and walkway, beach pebble accents, coach lamps, and beautifully landscaped gardens. This is luxury family living at its finest! (id:53661)
7148 Wrigley Court
Mississauga, Ontario
Immaculate 4+1 Bedroom Home with Custom Finishes in a Great Neighborhood! Pride of ownership shines in this beautifully upgraded 4+1 bedroom home located in a highly desirable, family-friendly neighborhood, just minutes from Highways 401, 407 and 403.The main floor features a stunning kitchen finished in antique white cabinetry, offering ample storage, soft-close doors, built-in garbage disposal, and numerous high-end upgrades. Marble flooring and premium Bosch appliances complete this elegant space. Throughout the home, you'll find hand-scraped hardwood floors on the main and upper levels, with no carpet anywhere. The entire home features smooth ceilings and has been freshly painted in modern, neutral tones. All bathrooms have been beautifully renovated with quality finishes. The primary suite offers a luxurious escape with a spa-like ensuite and a custom walk-in closet, providing both comfort and style. Step outside to enjoy a professionally landscaped backyard featuring perennial gardens, a stamped concrete driveway and patio, and a large shed for extra storage. A durable metal roof with extended 50 year transferable warranty adds lasting value and curb appeal. Brand new AC (2024), HWT (2022) and Furnace are all owned. To top it all off, the fully finished basement includes a separate entrance, a full kitchen, a spacious bedroom, and a modern 4-piece bathroom ideal for extended family, guests, Airbnb income potential. Lots Of Amenities At Your Doorstep Don't Miss This Opportunity (id:53661)
Unit 2 - 6588 Finch Avenue W
Toronto, Ontario
Established Meineke Auto Repair Shop for Sale Prime West Humber .Location.This is your opportunity to own a highly successful and well-established Meineke auto mechanic shop located in the bustling Hwy 27 & Finch area of West Humber . Operating under the same ownership for many years, this franchise has built a strong reputation, loyal clientele, and outstanding customer reviews.Total of 6 Bays and 4 Hoists: Two 10,000 lb hoists. One 12,000 lb hoist . One 12,000 lb drive-on alignment rack . Pipe bending machine . Armco twin-facing tool machine .Ample customer parking and great visibility in a high-traffic area. This location offers state-of-the-art equipment and strong franchise support, making it an ideal opportunity for experienced operators or newcomers to the auto repair industry. (id:53661)
515 Trafalgar Court
Milton, Ontario
Welcome to this beautifully maintained detached 3-bedroom, 2-bathroom back split nestled on ararely offered private court in the sought-after Dorset Park neighbourhood. Set on animpressive 55' x 120' lot, this home offers the perfect blend of space, privacy, andfamily-friendly living.Step inside to a bright and functional layout with generous living areas, ideal for growingfamilies or entertaining guests. The bedrooms are filled with natural light, while both fullbathrooms are well-appointed for everyday comfort.The backyard is a true retreat enjoy summers by your inground pool, complete with brand newpool equipment, surrounded by mature trees and plenty of room for outdoor dining and play.Located within walking distance to some of the area's top-rated schools, parks, and justminutes to shopping, transit, and highways this is an unbeatable location for familieslooking to settle in a quiet, community-focused area.Whether you're upsizing, downsizing, or buying your first home, this property offers incrediblevalue and endless potential.Dont miss this rare opportunity on a quiet court in one of the area's most desirableneighbourhoods! (id:53661)
15 Concorde Drive
Brampton, Ontario
Welcome to your dream home-a beautiful bungalow that combines timeless charm, comfort with a modern elegance. Nestled in a thriving neighborhood this meticulously maintained home has been cherished by the same owner & is now ready to welcome you. Step inside the large foyer, where easy-to-clean ceramic flooring greets you with a warm and polished look. The open concept formal living & dining area is an entertainer's dream. High ceilings, & hardwood enhance the sense of space, while layout makes mingling effortless. The perfect backdrop for creating lasting memories. Culinary enthusiasts, the kitchen is a masterpiece. Designed with both form &function. It offers, ample cabinetry for storage, granite countertops, a large island or breakfast bar as well as eat-in! Large enough for 2 person prepping and cooking. This impressive kitchen has it all and also offers access to the lovely backyard. Connected seamlessly is the family room w. gas fireplace, perfect for late night movies and tea. The crown jewel is the spacious prim. w. hardwood, Ens. & w/i closet. 2nd/3rd bedrooms are cozy both with hardwood & ample closet space. Laundry on the main fl00r, along w. garage access!Create Your Space in the Enormous Lower Level. Come look for yourself! (id:53661)
#83 - 2145 Sherobee Road
Mississauga, Ontario
Welcome To This Stunning 4 Bedroom, 2 Bathroom Townhouse in the Heart of Cooksville! This Beautifully Renovated Home Boasts a Modern & Sleek Design, with a Spacious Layout Perfect for Families or Those Who Love to Entertain. Step Inside & Be Greeted by the Newly Renovated Kitchen Featuring a Quartz Countertop & Stainless-Steel Appliances. The Open Concept Living/Dining Area Is Flooded with Natural Light, creating a Warm & Inviting Atmosphere. The Master Bedroom Has Ample Closet Space. Three Additional Bedrooms Provide Plenty of Room for a Growing Family. Outside, Enjoy the Convenience of 2 Car Parking (One in the Garage) And Visitor Parking for Guests. The Maintenance Fees Include: Internet & a VIP Package, Making This Property a True Gem Conveniently Located Just Minutes Away from the QEW & Public Transportation. (id:53661)
100 Kempenfelt Trail
Brampton, Ontario
Outstanding, freehold townhome with much attention paid to detail featuring a grand vaulted two storey foyer and 9f main level ceiling. Upgraded dark stained wood staircase with wrought iron pickets, brass chandelier. Featuring an open, modern design Living/dining and eat in chefs dream kitchen combination with espresso finished plank size laminate flooring throughout. Fluted wood wall feature with built-in floating white storage unit and modern chandelier. Upgraded kitchen with shaker style cabinetry including lit glass display cabinetry, crown molding, matted gold hardware, centre island with fluted wood panel, breakfast bar, quartz counters/quartz backsplash under valance lighting, extra large undermount sink, all stainless steel appliances, including a sleek design exhaust fan, walk out sliding door to patio. Three large bedrooms all seamlessly tied in espresso finish laminate flooring. Huge primary with a large walk-in closet/organizers, modern three piece ensuite with huge tempered glass separate shower Stall/rain shower head and handheld, matching quartz counter/undermount vanity sink. Upgraded main four piece bath with sliding glass doors/rain showerhead/handheld. Professionally finished lower level family room open concept kitchenette with open shelving, laundry room perfectly organized with backsplash feature, laundry tub, and shelving, pot lighting throughout, cold room, pantry, storage underneath staircase. Central vacuum, garage opener, interior garage access. Prime neighbourhood close to schools, parks, public transit, stores, spas, places of worship and recreation centers. Private fenced in yard with stone patio and flowerbeds. Attached on one side only by the garage allowing direct access to the backyard. This is a truly one of a kind opportunity to buy a completely upgraded, ready to move in condition home with a modern flare for luxury and functionality! Shows 10+++ (id:53661)
1 - 3040 Fifth Line W
Mississauga, Ontario
Fabulous End Unit In the Great Neighbourhood; Finished Basement W/ Separate Entrance From Backyard Or Garage. Additional Kitchen in the bsmt. Wood floor From Top to Bottom In Living W/ Lovely Bay Window; Dining Room W/ Hardwood And Large Windows Open Concept; Modern Kitchen W/ Pot Lighting; Three Large Bedrooms with Feature Master W/ 4Pc Bath & Custom Wi Closet; 2nd Bedroom Has Large Closet; Upper Level Laundry. Fully Fenced Backyard. Close To QEW, 403 And Lakeshore Go Station. (id:53661)
3 - 445 Ontario Street S
Milton, Ontario
Beautifully upgraded executive end-unit townhome offering 1,900 sq. ft. of modern, functional living on a premium lot. Featuring 3 bedrooms, 3 bathrooms, 2 living areas, and an open-concept upgraded kitchen with stainless steel appliances, gas range, center island, and custom cabinetry.The bright second floor boasts a seamless living, dining, and kitchen layout perfect for family life and entertaining along with a cozy dining nook and powder room. The ground level offers a versatile sunlit room with backyard access, ideal as a fourth bedroom, office, or family room.Upstairs, the primary suite features a private 3-piece ensuite, walk-in closet, and oversized windows, plus two additional bedrooms and a stylish 3-piece bath. Upgraded wood stairs add warmth throughout.Includes an unfinished basement with a 3-piece bath rough-in for future potential. Located in a sought-after, family-friendly area near top schools, parks, Milton Mall, transit, and everyday conveniences. (id:53661)
11 - 444 Silverstone Drive
Toronto, Ontario
Discover This Charming 3+1 Bedroom, 3 Bathroom End Unit Townhouse, Beautifully Nestled Among Tall Pines Offering A Sense Of Sanctuary And Privacy In A Prime Neighbourhood. This Home Features Thoughtfully Upgraded Bathrooms And A Lovely Kitchen Adorned With Modern Cabinets, Elegant Quartz Countertop, And Stainless Steel Appliances Including A Built-In Dishwasher And Stove. The Spacious Living And Dining Area Invites You To Unwind And Enjoy Moments With Loved Ones, With Warm Walk-Out To A Secluded, Fenced Backyard Where You Can Find Peace And Tranquility. The Finished Basement Adds An Excellent Touch, Providing A Comfortable Guest Room And A Space Perfect For Entertainment, Complemented By A Convenient 2pc Bathroom. Close To Shopping, Schools, Public Transit, Hwys, Library, Rec Cente, Parks, & Humber Hospital. This Home Is Not Just A House; Its A Place To Create Lasting Memories & Find Comfort In Every Corner. (id:53661)
1522 Devon Road
Oakville, Ontario
Stylish, classy home with lots of luxurious detail. Over 4,800 square feet above grade and over 7,300 square feet of total living space. Designed by Michael Pettes, built by PCM. The main level has a European flair with plaster crown moulding, custom draperies, wall sconces, and attractive wall and ceiling details throughout. Dramatic main floor library with upper level wrought iron catwalk, soaring ceiling height and gas fireplace. Massive formal dining room with seating for 10, dressed up for entertaining. Downsview kitchen with servery, large island and open to eat-in area and family room. Outstanding upper level layout. Wide hallway with skylight offers ideal opportunity to showcase art or family photos. All four bedrooms are generous in dimension and have their own ensuites and ample closet space. The primary suite has a dressing room, cathedral ceiling and a luxurious ensuite. Readers will appreciate the built-in bookshelf adjacent to the soaker tub. Fully finished basement with all the features you need. Fifth bedroom and full bath. Elaborate rec room with wet bar and wine cellar featuring stone walls. Big laundry room with ample counter space. Wide winding walk-up to backyard. Another notable feature of this home is that it has a main floor den and upper level study (as well as a library). Southeast Oakville is known for its schools, so if you have multiple family members who need dedicated work space, this home is worth a look. Heated driveway finished with interlocking stones. Large garage with good height and car lift. Attractive rear elevation with covered porch. 2 furnaces and 2 air conditioners. Quick walk to multiple good schools. Close to shopping and highways. (id:53661)
1678 Eglinton Avenue W
Toronto, Ontario
Take Advantage Of This Well Maintained commercial retail space Fronting On Eglinton's HighPedestrian & Vehicular Traffic Strip. Recently renovated by owner, New flooring, pot light andWashroom. Separately Metered all utility. Basement is not included and the top apartments arenot included. 2 Designated Parking Spots At Store Front. Suitable for Many Retail Stores andPersonal Service Shops. Building Is Surrounded With Ideal Area Amenities And VibrantNeighborhoods. High Density Residential Area with Foot Traffic. Upcoming Future District -Don't Miss Out! (id:53661)






