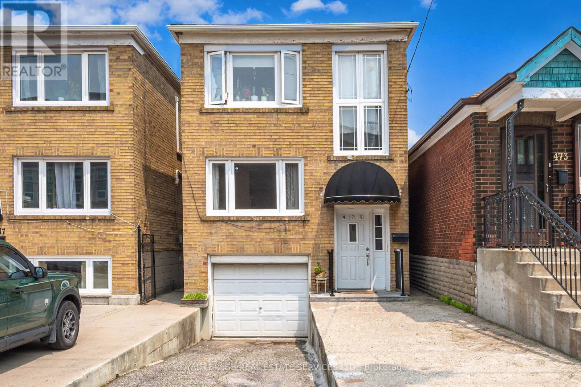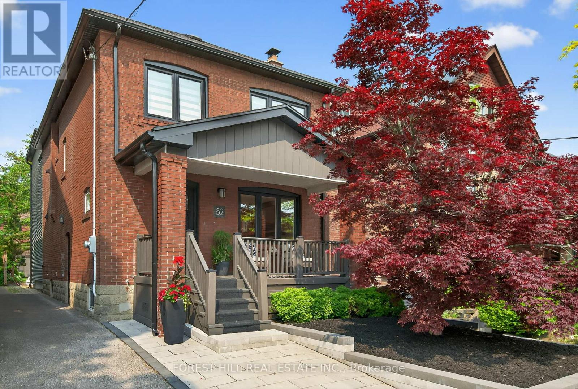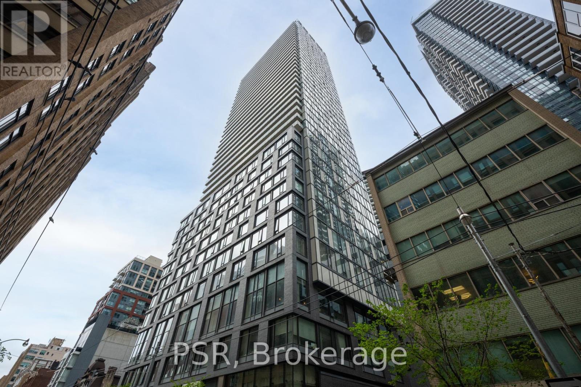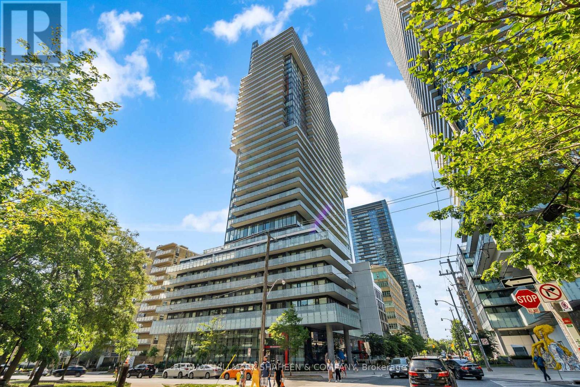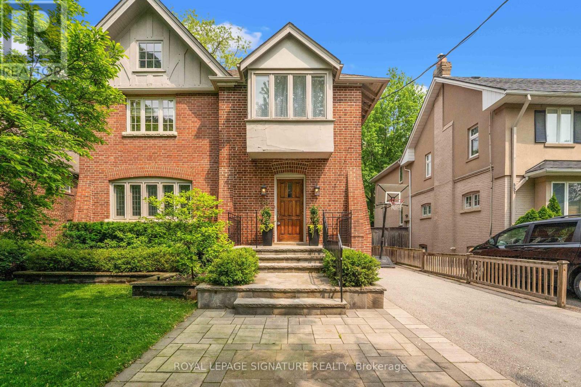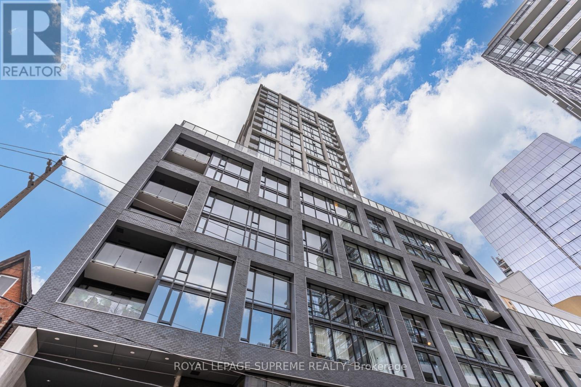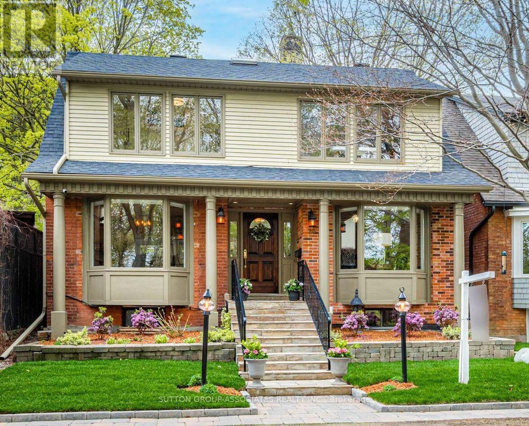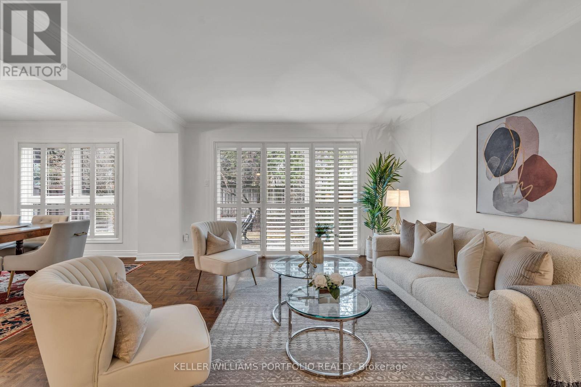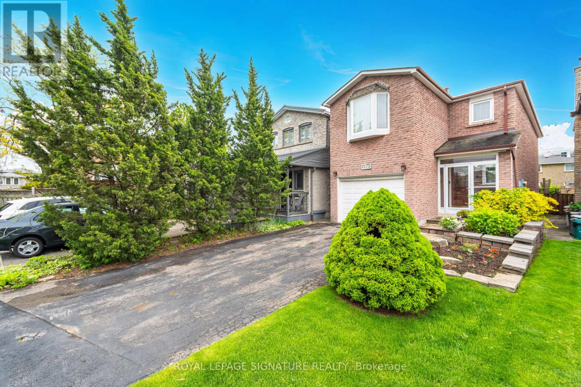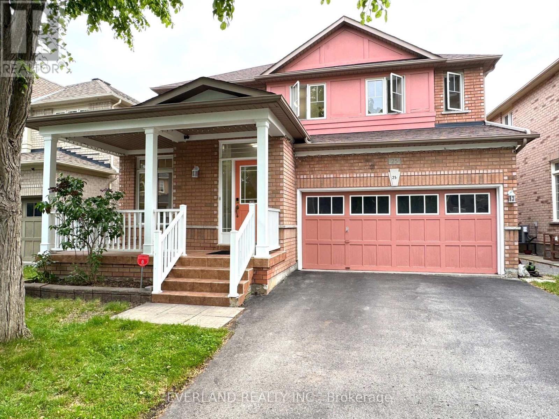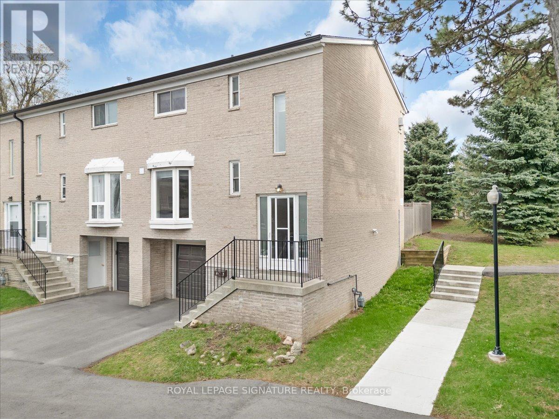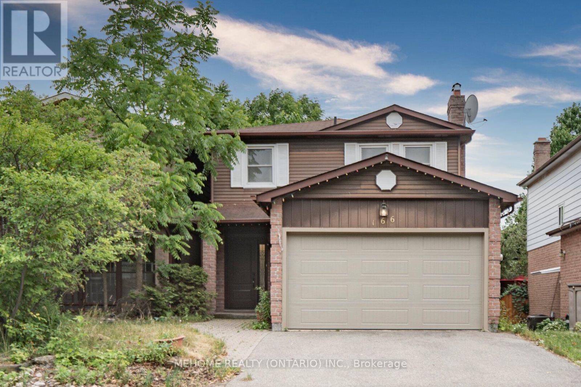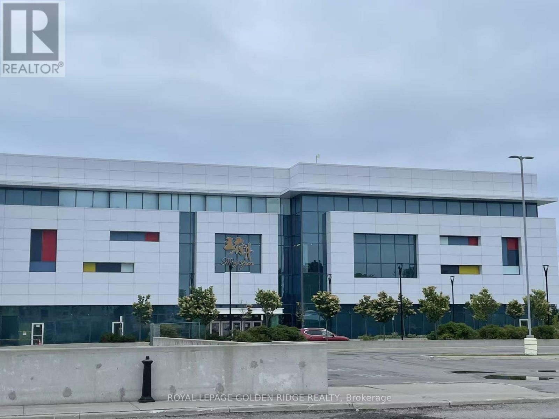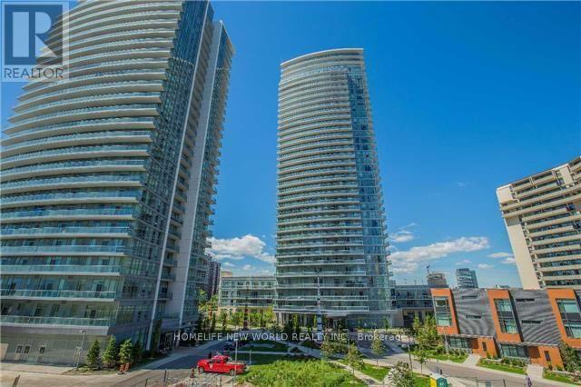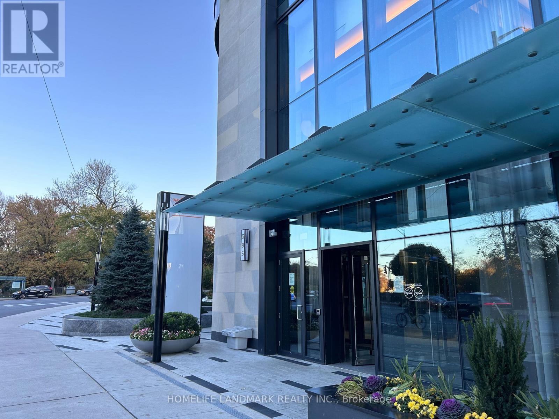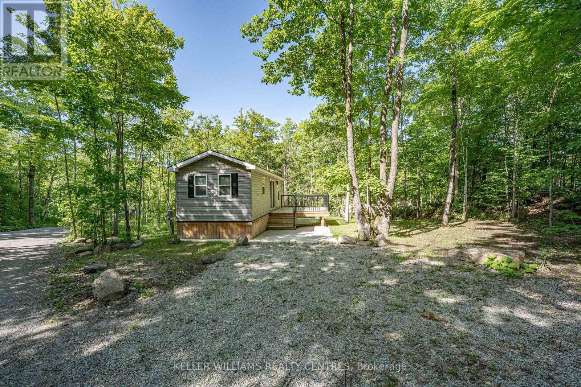20 Manning Avenue
Toronto, Ontario
This Unassumingly Spacious & Updated Victorian Offers Over 2,700 Sq Ft Of Total Living Space, Including Nearly 2,100 Sq Ft Above Grade. Thoughtfully Renovated With Timeless Details And Generous Room Sizes, The Main Floor Features Elegant Original Moldings, A Formal Dining Area, A Bright Living Room With Impressive 10'8" Ceilings, And A Convenient Powder Room. The Top Floor Hosts A Private Primary Suite With A Walkout To A Sunny Deck And A 3-Piece Ensuite. Second-Floor Family Room Can Be Converted To A Fourth Bedroom If Desired. Fully Self-Contained Basement Suite With Two Separate Entrances (Front And Rear), Includes A Spacious Storage Area And Closet With Washer/Dryer Rough-In. Rare Rear Parking Spot Accessible Through Crocker Avenue. Ideally Situated In One Of The City's Most Sought-After Neighbourhoods, Just Steps From Queen St W. Enjoy An Abundance Of Dining Options, Local Cafés & Boutiques, And Everyday Conveniences. Easy Access To Transit At The End Of The Street, And Only A Short Walk To Trinity Bellwoods Park. (id:53661)
359 Cranbrooke Avenue
Toronto, Ontario
Exquisite Custom-Built Ultra-Modern Home in the Prestigious Lawrence Neighbourhood. A Masterpiece of Fine Craftsmanship and Sophisticated Finishes, Representing the Ultimate in Luxury Living. A HOME THAT SPEAKS FOR ITSELF.Spanning approximately 2,800 sq. ft. of thoughtfully designed living space, this home welcomes you with a heated foyer that sets the tone for the entire property. The main floor boasts striking architectural features, including soaring ceilings and exceptional millwork.Continue into the chef-inspired kitchen, outfitted with high-end Sub-Zero/Wolf appliances, and proceed to the expansive family room complete with a cozy gas fireplace and seamless access to the beautifully landscaped backyard, framed by sleek glass railings.Luxury details abound throughout, including custom cob lighting and open-riser stairs that lead to the second floor. The spacious primary suite offers walk-in closets and a luxurious master bath with heated floors. Three additional generously sized bedrooms with ample closet space and two full bathrooms complete this level.The lower level features a fully finished basement with heated floors, a sophisticated wet bar, and a private nanny suite with an en-suite bathroom. Additional smart home features include a Crestron Home Automation System with integrated speakers, offering ultimate convenience and control. The home is also prepped with rough-ins for a snow-melt driveway, offering added comfort during the winter months. Comes with Aluminum windows and sprinklers and many more (id:53661)
938 - 155 Dalhousie Street
Toronto, Ontario
Available August 1st. No expenses spared on this Executive-Level Fully Furnished Unit. One Of Toronto's Most Admired Downtown Loft Conversions - Merchandise Lofts! Furnished with High-End furnishings, Visit this Open Concept 683 Sq.ft. Suite With Soaring 12'Ceilings, Newly Renowned Washroom, Wall Of Windows, Polished Concrete Floors, Sliding Barn Doors with In-Suite Laundry. Best Building Amenities: Urban Rooftop Terrace/Garden(BBQs), Running Track, Pool/Saunas, Basketball Court/Gym, Party/Games Room, Yoga Room, Guest Suites, 24 Concierge. Steps From Subway, Streetcar, Parks, Market, Universities, Hospitals, Grocery, Coffee, Dentist & Vet In Building. The Downtown Core Just Out Your Door! (id:53661)
3 Rockland Drive
Toronto, Ontario
Serenity In The City! Tremendous Opportunity To Transform This This Solid Bayview Woods- Steeles Home Into Your Own Urban Enclave. Gracious and Functional Layout with Room for The Whole Family. This well Loved Home Has had the Same Owners for Over 38 Years and Now Is The Time For A new Beginning. Ample Room For Entertaining and For Busy Daily Life! Well proportioned Bedrooms, Spacious Traditional Living Dining Room , Eat in Kitchen, Large Family Room With Walk Out to The Quiet Treed Backyard. 3 Rockland Drive Features a Large Lower Level Finished Basement as well! Catchment area of excellent schools (AY Jackson HS, Zion Heights MS) Close to Shopping and Transit on Steeles Avenue! And Bayview Avenue! Approx 2500 to 3000 Square Feet Plus Large Finished Basement. ****Appointments Available Daily. ***Move In This Summer!*** See Attached Floor Plans*****OPEN HOUSE SAT JUNE 28th 2-4Pm******* New Price!! (id:53661)
Sp10 - 600 Queens Quay W
Toronto, Ontario
Great value!!! Fabulous waterfront condo; bright and spacious suite in a great - newly renovated building; 950 sf - no wasted space in this floor plan; every inch contributes to the large sized rooms; 9ft ceilings; laminate floors in bedrooms and living areas; open concept; separate bedroom plan; master suite has walk-in closet and built-in, wall-to-wall cabinets creating tons of storage; 2nd bedroom has a double closet; good cupboard space in kitchen with all appliances being 1 year old; 2 full bathrooms; freshly painted and well kept; locker; 2-car tandem parking. Brand new fan coil unit installed June 13, 2025. (id:53661)
4 Page Avenue
Toronto, Ontario
Cottage Living in the Heart of the City! Welcome to this stunning 70 ft x 200+ ft premium ravine lot, offering the perfect blend of nature and luxury. With lush perennial gardens, mature landscaping, and a sparkling outdoor saltwater concrete pool, this home is a private retreat just minutes from the city's best amenities. Step inside this beautifully updated ranch bungalow, where over 4,000 sq. ft. of living space (including an 800 sq. ft. addition) provides comfort, style, and endless possibilities. Enjoy: A gourmet kitchen designed for culinary enthusiasts; Four fully renovated bathrooms with high-end finishes; Spacious, light-filled rooms perfect for everyday living and entertaining; A lap pool for year-round fitness and relaxation. Nestled in a prime location with easy access to Sheppard subway, GO train, Bayview Village shopping, and top-rated schools, this home is an entertainers dream - offering city convenience with a tranquil, cottage-like feel. Don't miss this rare opportunity to own a one-of-a-kind ravine property! (id:53661)
475 Winona Drive
Toronto, Ontario
Key Features: Vacant possession. Move in or lease out immediately with only one tenant obligation. Private Driveway: Enjoy the convenience of dedicated off-street parking. Unbeatable Location Steps away from public transit, top school, parks, and everyday amenities. Investors Dream: A prime opportunity to start or grow your real estate portfolio in a high-demand area. Apt 1. Fully Renovated in 2023. This unit underwent a complete renovation in 2023, featuring high-quality finishes and modern upgrades throughout, including new tile flooring in the kitchen, hallways, and bathroom. Upgraded bathroom with new shower tiles, shower unit, sink and toilet. Modern kitchen appliances, including a brand-new stove and refrigerator. Apt 2. Fully Reconstructed in 2008 with Premium Finishes. This unit has been completely rebuilt, focusing on quality, functionality, and modern design. Key upgrades include all-new electrical and plumbing systems for peace of mind and long-term reliability. Open-concept kitchen featuring new appliances, including a stove, dishwasher, and refrigerator. Real hardwood flooring throughout the living areas and hallways.Stylish tilework in the bathroom and partial tiling in the kitchen. Fully renovated bathroom with a new bathtub, ventilation system, toilet, and sink. Apt 3. Major Renovations Were completed in 2016. This upper-level unit underwent significant upgrades, combining comfort, quality, and thoughtful design. Real hardwood flooring is featured throughout for a warm, elegant finish. Enhanced soundproofing with upgraded materials installed between the floor and the ceiling of Apartment 2, replacing outdated glass wool insulation. Open-concept kitchen featuring modern appliances, including a refrigerator, stove, and dishwasher. Fully renovated bathroom featuring new tiles, sink, shower, bathtub, and toilet. Kitchen tiles for added durability and style. (id:53661)
82 Pinewood Avenue
Toronto, Ontario
Nestled on one of the most tightly held streets in the city, this classic brick beauty has been brilliantly extended and reimagined for real life and real fun. You'll feel at home before you even step inside with the dreamy porch made for morning coffees, evening wine, and chats with your friendly Pinewood neighbors. Once inside, you will be stopped in your tracks by the dining room with a wood-burning fireplace. It's grand, and it practically dares you to host holiday dinners. Be warned: you will fall in love with this kitchen. A massive island anchors the space, ideal for gourmet prep, or gathering with family and friends. Wall-to-wall storage and smart design make it as functional as it is fabulous. Don't forget the spacious family room, where you can relax around the gas fireplace and take in the serene view of the lush backyard. Upstairs, the primary suite feels like a secret getaway. With tree-top views, a walk-in closet, and a private en-suite; it's the kind of space that whispers, 'stay in bed just a little longer'. Three more generously sized bedrooms, 2nd floor laundry, and a sleek family bath complete the upper level. No one's drawing the short straw here! The lower level offers even more room to play. A fully finished family room with very high ceilings is the perfect teenager retreat and room for a gym. A massive second space with laundry, a bathroom and side entrance has loads of potential. Dreaming of a studio, the ultimate home office or a separate rental suite? And just when you think it can't get any better, step out back. The rear of the house has been transformed with a stunning modern facade that contrasts beautifully with the timeless brick exterior in the front. The backyard and deck are perfect for hosting summer BBQs. 82 Pinewood isn't just a house, it's a lifestyle, a vibe, a forever kind of home. And trust us, once you're here, you will not want to leave. But move fast, houses like this don't hit Pinewood often. (id:53661)
1608 - 5740 Yonge Street
Toronto, Ontario
Rare-Find!! Finch TTC Subway Station At Your Doorstep!! 99 Transit Score & 90 Walk Score! 2025 Renovated 1 Bedroom Unit With Parking & Locker!! East (Sunrise) Exposure! Maintenance Fee Includes Heat & Water! Renovated Kitchen With 2025 Appliances & Granite Countertop, Open Concept Living & Dining Room With Walkout To Huge Balcony, Primary Bedroom With Double Closet, Huge Floor To Ceiling Windows With East Exposure, Amenities Include Gym, Party Room, Indoor Pool & Visitor Parking, Steps To Finch TTC Subway Station, GO-Station & Viva! (id:53661)
2312 - 101 Peter Street
Toronto, Ontario
** MOTIVATED SELLER **. Welcome To 101 Peter Street - Where Location, Layout, And Lifestyle Align. This beautifully designed 1+Den suite offers one of the best floor plans in the building, featuring 609 sq ft of thoughtfully planned interior space plus a massive 121 sq ft balcony one of the largest outdoor spaces available in the entire development. This Building Is Positioned In The Heart Of Downtown Toronto, Surrounded By World-Class Restaurants, Entertainment, And Transit. Whether You're Heading To Work Or Stepping Out For The Evening, Everything Is Just Steps From Your Front Door. Inside, You'll Find A Bright, Open-Concept Living Space With Floor-To-Ceiling Windows Framing Sweeping Views Of The City Skyline. The Practical Layout Makes Everyday Living Feel Effortless, While The Versatile Den Offers Endless Potential - Whether You Need A Dedicated Home Office, A Custom Walk-In Closet, Or A Cozy Reading Nook. Freshly Painted And Move-In Ready, The Unit Has Been Thoughtfully Updated For Its Next Owners. The Sleek Modern Kitchen Comes Equipped With Full-Sized Appliances, Stone Countertops, And Ample Cabinetry. The Spacious Bedroom Features Large Windows And A Double Closet, Making It Both Stylish And Functional. The Spa-Inspired Bath Completes The Suite With A Clean, Modern Finish. Rarely Offered, This Unit Also Includes A Premium Parking Spot - A True Luxury In This High-Demand Location. The Building Itself Boasts Impressive Amenities: A Fully Equipped Gym, Guest Suites, 24-Hour Concierge, Party Room, And More. With One Of The City's Highest Walk Scores, You're Minutes To The Financial District, Queen West, King Street Nightlife, The PATH, And TTC At Your Doorstep. Don't Miss Your Chance To Own A Piece Of Downtown Luxury In A Building That Delivers On Every Level. (id:53661)
506 - 99 John Street E
Toronto, Ontario
At The Heart Of Downtown. Corner Of John St And Adelaide. One Locker Included. Steps To Financial District. High Ceiling, Excellent Layout. Unique Ceiling Rail With Drapes Provides Privacy. Floor To Ceiling Windows. Convenience Location Surrounded With Restaurants & Bars. Building Has All Amenities: Hot Tub, Outdoor Pool, Gym And Bbq. Partial Furnished (One Dining Table, 2 Chairs and One Book Shelf Are Included. ) Landlord is real estate person's spouse. (id:53661)
702 - 185 Roehampton Avenue
Toronto, Ontario
This isn't just a place to live, it's a space that invites you to dream, relax, and truly enjoy life. Designed with exposed concrete ceilings and soaring floor-to-ceiling windows, natural light spills into every corner, making the stunning 1,132 sq. ft. two-storey loft feel open, airy, and effortlessly inviting. Step inside and immediately feel at home. The open-concept living room sets the perfect stage for cozy nights in or vibrant gatherings with loved ones. The sleek, modern kitchen, with its stylish finishes, is ready for everything from quick breakfasts to gourmet meals. And just beyond, your own rare and spacious terrace with a gas line for your BBQ beckons you outside to enjoy fresh air, great company, and endless summer nights under the stars. Two generously sized bedrooms, each with its own ensuite and walk-in closet, offer the perfect blend of privacy and comfort. Need more space? With an oversized premium double-wide parking space and a private locker, storage is never something you'll have to worry about. Step beyond your doors, and you'll find a world of luxury waiting for you. Take a dip in the outdoor pool, soak up the sun in a private cabana, or unwind in the sauna after a long day. Stay active in the state-of-the-art gym or gather with friends in the stylish recreation room. With concierge services on hand, your life here is designed to be as effortless as it is indulgent. Perfectly situated in the heart of Yonge & Eglinton, this suite offers the perfect balance of city vibrancy and tranquil living. Walk just five minutes to the subway, sip lattes at trendy cafes, explore boutique shops, and indulge in some of Toronto's best dining, all right at your doorstep. And with top-rated schools nearby, this is a home that grows with you. (id:53661)
18 Weybourne Crescent
Toronto, Ontario
Majestic Lawrence Park-offering almost 5000 sq ft of living , perched high above renowned Alexander Muir Park . Steps to Yonge St this classic 2 1/2 storey home boosts a fully renovated main floor on a South facing 50' x 150 'Lot.The lucky new owner has the very best location in Lawrence Park , enjoy tranquil strolls in the ravine ,close to subway , shopping and multiple schools, both private and public. Step in to a spacious newly renovated main floor , bright and spacious family room / den , massive living and dining room for entertainment .Spectacular family bedrooms over 2 storeys and the lower level family room is Huge and offers Light and view of the Garden . A rare Offering in Lawrence Park -you can have it all - Home- Location and Lot .. (id:53661)
2406 - 55 Ontario Street
Toronto, Ontario
Experience elevated urban living in this exceptional 2-bedroom, split-layout suite, boasting soaring 9-foot ceilings, expansive windows, and an impressive balcony (235 sq ft) complete with a gas line for seamless outdoor BBQing and an electrical outlet. The entire unit features elegant Mount Pleasant Oak hardwood flooring, adding warmth and sophistication throughout.The modern kitchen is a chefs dream, showcasing upgraded European cabinetry with under-mount lighting, striking stone countertops with a dramatic waterfall island, and high-performance, energy-efficient Bosch stainless steel appliances including a Bosch Speed Oven with gas cooktop. A full-size LG washer and dryer have also been thoughtfully upgraded for added convenience.Retreat to the spacious primary bedroom, where you'll find a luxurious 5-piece ensuite with heated floors, a relaxing 6ft Victoria & Albert soaker tub, and a separate glass-enclosed shower. Custom blinds have been installed throughout, including darker options in both bedrooms to ensure restful nights.Upgraded pot lights on dimmer switches throughout main living area. Building amenities rival luxury resorts enjoy an outdoor swimming pool, rooftop terrace, state-of-the-art fitness center, stylish party room, visitor parking, guest suites and the convenience of an on-site concierge.This rare offering includes two full parking spaces and two storage lockers a true urban luxury. Located just steps from the historic St. Lawrence Market, St. James Park, and George Brown College, you'll love the vibrant neighbourhood filled with cafes, restaurants, and boutique shops along King Street East. Commuting is a breeze with nearby streetcar access on King and Queen Streets, plus quick connections to the Gardiner Expressway and Don Valley Parkway. Don't miss this opportunity to own one of the most desirable suites in the city! (id:53661)
6 - 301 Spadina Avenue
Toronto, Ontario
Prime location in the heart of Chinatown at Spadina and Dundas, offering a high-trafc, year-round customer base of both locals and tourists.This space is perfect for a variety of businesses looking for maximum visibility. The unit is located in the busiest blocks in Chinatown,surrounded by major banks, supermarkets (Hua Sheng Supermarket), restaurants, and shops. All utilities, including Wi-Fi, are included in the rentfor a stress-free experience. Flexible lease terms of 3-5 years are available. TMI Included. **EXTRAS** All utilities, Wi-f, TMI Included. Heavy-dutysecurity door installed. (id:53661)
20 Glengrove Avenue E
Toronto, Ontario
A Rare Opportunity In A Coveted Toronto Neighbourhood! Welcome to 20 Glengrove Ave E - A Fully Renovated Centre-Hall Plan Home Perfectly Situated Across From A Scenic Ravine In One Of Toronto's Most Prestigious Enclaves! This Stunning Residence Offers The Ultimate Blend Of Modern Luxury With Timeless Elegance, Featuring An Open-Concept Kitchen With Marble Countertops, A Large Family Room, 4 Bedrooms With 4 Beautifully Appointed Bathrooms & A Beautifully Landscaped Backyard. Situated Just Steps From Yonge Street's Vibrant Shops, Fine Dining, Top-Tier Schools, With A Short Walk To The Subway, This Property Offers Both Urban Convenience & Tranquility! A True Urban Sanctuary - Just Move In And Enjoy! (id:53661)
27 Snowshoe Mill Way
Toronto, Ontario
Nestled in the Exclusive Community of Prestigious Bayview Mills, You Will Find this Beauty!!! An Extraordinarily Spacious 2 Storey, 4 Bedroom Townhouse with a Much Sought After Double Garage and Enough Space to Park 4 Vehicles. A Sprawling 2299 Sq Feet Including the Lower Level, This is the Perfect Condo Alternative. An Ideal Property for the Downsizer Searching for a Pied-A-Terre in the City or for a Growing Family Looking for Their Forever Home. 4 Generously Sized Bedrooms Upstairs. Renovated 4 Piece Ensuite Off Primary Exudes Luxury. Floor to Ceiling Windows on Main Floor with a Walk Out to Your Private Garden Create a Bright Open Space Flooded with Natural Light. Located Just South of the 401 and Minutes Away from the Yonge Street Subway Line. Close to Excellent Schools, Directly Across from Restaraunts & Shopping at York Mills/Bayview and Easy Commute to Downtown. Close to The Granite Club, Cricket Club and Donalda Club. Maintenance Fees include Snow Removal, Front Landscaping, Water, Parking, Building Insurance and Common Elements. Recent Condo Upgrades Include New Windows 2022, New Roof 2024. Well Managed Condo Corp With Strong Reserve Fund - Ideal For Buyers Seeking Long Term Security & Peace of Mind. Private and Secluded, Your Own Oasis in the Heart of Midtown. Don't Miss This Tucked Away Hidden Gem...It Is Sure to Impress!!! (id:53661)
17 Milby Crescent
Bradford West Gwillimbury, Ontario
Very Bright, Open Concept 4 Bedroom Home Located In One Of The Best Family Oriented Neighborhoods Of Bradford, Shows Like A Model, Real Pride Of Ownership. Property Located Just Steps From Parks, Schools, Public Library, Banks And Plazas. 9' Ceiling On 1st Floor, Granite Counter In Kitchen Spacious Family Room, Master Bedroom With Large W/I Closet And Spa Like 5Pc Ensuite. No Side Walk. Interlocked rear Patio and front Landing. Direct Garage Access from the Property. Large Windows In Basement , R/I Washroom In Basement. Certified EV Charging Station. (id:53661)
240 Etheridge Avenue
Milton, Ontario
MUST SEE!! This property has it all! Welcome to this magazine-worthy residence offering approximately 3800 sqft. of total living space, (with 2700 sqft. above ground and a beautifully finished 1100 sqft. with legal basement apartment). This gorgeous 43-foot-wide lot, 5-bedroom, 4.5 bath detached home is located in the prestigious Ford Neighbourhood! The modern eye catching exterior features stucco/brick elevation, professionally maintained landscaping, stylish pergola, and upgraded finished concrete walkways all around. The main floor features, 9 smooth ceiling, LED coffered ceiling, gas fireplace, wallpaper accent wall, a laundry room, and an upgraded kitchen with SS appliances. Excellent combination of living/dining area with California shutters. Designer porcelain back-splash compliments the smooth Quartz counter tops, and a layout that flows seamlessly into the family room. Upstairs, the primary suite is a personal haven with a 5-piece spa en-suite and custom walk-in closet, the 2nd Bedroom is attached with separate bath, and 3rd and 4th bedroom connects to Jack & Jill bath. Brand new carpeting and accent wall add that extra touch of elegance. The legal basement apartment features High-end vinyl flooring with insulated sub flooring to keep warmth and lowers energy costs, a full kitchen with electric cook-top, spacious bedroom with ample storage and barn door entry, 3-piece bath with separate laundry suite, a living area with 74" fireplace and an entertainment system. Perfect for extended family enjoyment or rental potential. Go bus access, close proximity to parks, Elementary and High schools. Future Wilfrid Laurier & Conestoga campuses, hospital, and Highways 401/407. This is not just a home, its the next chapter in your story! (id:53661)
78 Martimas Avenue
Hamilton, Ontario
Nicely renovated 3-bedroom, 3-bathroom spacious detached home on good size deep lot with 2 parking spaces. Featuring a bright and functional open-concept layout. The main floor boasts high ceilings, a custom kitchen with full-height cabinetry, crown moulding, under-cabinet LED lighting, and stainless steel appliances. Enjoy a carpet-free interior with newer windows and doors, LED lighting throughout, and a beautiful oak staircase. The fully finished basement with high ceilings, offers potential for adding a one bedroom basement apartment that could earn over $1400/month rental income, providing excellent affordability for Owners. Or you might decide to rent the Upper level and generate $2450/month additional income! Great potential investment property! Exterior upgrades include newer fencing, concrete walkways, a newer built front porch, large rear deck, and sodded backyard and side yards, ideal for entertaining. Gas hookups are available for both BBQ and kitchen stove. Roof replaced in 2023 with transferable warranty valid through 2038. Ducts were cleaned for added peace of mind. Good location just minutes from major highways (QEW & 403), Hamilton GO Centre, hospitals, Lake Ontario, Mohawk College, McMaster University, John C. Munro Airport, schools, and parks. This move-in ready home offers a good blend of style, comfort, and convenience. Newer Full-size Stainless Steel: Fridge, Stove, built-in Dishwasher and Range Hood. Full size white washer and dryer. Replaced Furnace and Central Air Conditioner. Exceptional opportunity. Shows well. (id:53661)
Bsmnt - 177 East 31st Street
Hamilton, Ontario
Wow! Experience modern living in this fully renovated, carpet-free home featuring over $100,000 in premium upgrades with no expenses spared. This beautifully upgraded brick bungalow on the Hamilton Mountain showcases meticulous attention to detail with pot lighting throughout the entire house, striking accent walls on both floors, and sophisticated white and black contrast design in the bathrooms. The home features all-new plumbing, lighting, premium vinyl flooring throughout (2024), and stylish fixtures. With 2 bedrooms and one full bathrooms, it perfectly blends timeless charm with modern finishes. Recent upgrades include brand new kitchen cabinets (2025) and all new interior doors (2024), creating a cohesive, contemporary aesthetic. The basement offers a bright living room, eat-in kitchen with 2 bedrooms, and a stunning 4-piece bath featuring tiles and a glass shower with elegant white and black contrast design. Nestled in a welcoming, family-oriented community, this home is just steps away from excellent schools, local parks, and essential amenities. Enjoy the convenience of being only two minutes from the LINC, with quick connections to the QEW and 403. This property is a rare find at this price! Schedule your private tour today, opportunities like this don't last long. (id:53661)
1575 Dewberry Crescent
Mississauga, Ontario
Imagine your family thriving in this exceptional 4-bedroom home, perfectly situated in the highly sought-after Rathwood neighbourhood of Mississauga. This prime location offers unparalleled convenience for families, with highly-rated schools just a short distance away, excellent shopping destinations within easy reach, and convenient access to Transit. Step outside and discover your gorgeous, sunny backyard, a true outdoor oasis perfect for children to play, for summer barbecues, and for simply relaxing in the sunshine. Mornings will be a joy in the stunning breakfast area, bathed in natural light and perfect for gathering before the day begins. The heart of the home, the excellent kitchen, boasts elegant granite countertops and seamless built-in appliances, making meal preparation a breeze. Evenings are made for connection in the finished basement, featuring large windows that fill the space with light, a convenient wet bar for entertaining, and an additional bathroom. With 4 bedrooms and 4 washrooms, there's ample space for everyone to feel comfortable and have their own retreat. This isn't just a house; it's a lifestyle, complete with a stunning outdoor space in the heart of Rathwood. A true highlight of this property is the gorgeous, sunny backyard, offering a private and inviting space for outdoor enjoyment all season long. Don't miss the opportunity to own this gem in the prime Rathwood location, where indoor comfort meets outdoor beauty. ** This is a linked property.** (id:53661)
3039 Perkins Way
Oakville, Ontario
Welcome to 3039 Perkins Way, a brand-new, luxury-designed 3-storey townhouse, in one of Oakville's most sought-after neighborhoods. This elegant 4-bedroom, 4-bathroom home offers 2903 sq.ft. of luxurious living space, including a finished walkout basement and premium upgrades throughout. The main floor features an open-concept living area with white oak flooring throughout. Modern kitchen featuring stainless steel appliances, quartz countertops, a large island, and custom cabinetry perfect for entertaining or everyday living. All bedrooms are generously sized and filled with natural light. Convenient second-floor laundry adds everyday ease. This stunning townhome also includes a finished basement, providing even more versatile living space. Perfectly located for everyday convenience, close to top-rated schools, parks, shopping, and dining. Quick access to trails, transit, and major highways. (id:53661)
1908 - 955 Bay Street
Toronto, Ontario
The Britt Luxury Condo 493 Sqft 1 Bedroom Bright Unit In The Heart Of Downtown, 9' Ceilings! Open Designed Kitchen With Stone Countertop! Floor To Ceiling Windows! Walk Out To Large Balcony! Gym / Exercise Room, Pool, Outdoor Patio / Garden,, Concierge And A Party Room! Steps To U Of T, Urban Foliage Of Queen's Park, Upscale Yorkville Shopping District, Stpes To T.T.C Wellesley Station.... ! (id:53661)
3202 (Master Bedroom) - 395 Bloor Street E
Toronto, Ontario
THE MASTER BEDROOM FOR RENT. This is a 2-year building located Conveniently On The Bloor Line. Just A Short Walk From Yorkville, U of T, Rosedale, Cabbage town and 2 mins to Sherbourne subway station and Supermarket. Overlooking Beautiful City view and CN Tower. Corner Unit With Beautiful SE view. Large 2 Bedroom, 2 Bathroom With Modern Finishes. Stainless Steel Appliances. The builder has amazing Amenities. The unit is only for females. thank you (id:53661)
25 Saffron Street
Markham, Ontario
Stunning & Sun-Filled Double-Garage Home in Desirable GreensboroughWelcome to this bright and spacious detached home, perfectly situated in the family-friendly Greensborough neighborhood. Boasting an ideal east-west exposure, this home is bathed in natural sunlight throughout the day.The main floor features a modern open-concept layout with 9-foot ceilings, creating a bright and airy living space that meets todays standards for stylish and comfortable living. Upstairs, youll find four generously sized bedrooms and three full bathrooms, providing ample space for the whole family.The fully finished basement includes a complete kitchen and bathroom, along with a separate entrancemaking it an excellent option for rental income or extended family. Step outside to a sprawling, level backyard, perfect for outdoor gatherings and play.Located in the coveted Bur Oak Secondary School district, this home is just 3 minutes to the GO Train Station by Driving, offering a quick and easy commute to North York and Downtown Toronto. Surrounded by shops, parks, and amenities, this is a rare opportunity in a prime location.Dont miss outschedule your viewing today! (id:53661)
11 - 2 Liszt Gate
Toronto, Ontario
Welcome to this beautifully renovated and spacious end unit townhouse located in one of North York's most sought-after neighborhoods. This bright and charming home offers 3 spacious bedrooms, 2 modern bathrooms, and a fully finished walk-out basement perfect for additional living space or a private office. Recently updated and freshly painted, this home features hardwood flooring throughout and a functional layout ideal for family living. The main floor boasts a large living and dining area with direct access to a fully fenced backyard, offering privacy and convenience with a gate leading directly to the main road and steps to the TTC bus stop. The beautifully updated kitchen features elegant quartz countertops, stainless steel appliances, and ample cabinet space making meal prep both stylish and efficient. Located just steps away from some of Toronto's top-ranked schools, including A.Y. Jackson Secondary School, Zion Heights Middle School, and Crest haven Public School, this home is perfect for families prioritizing education. Enjoy easy access to a variety of amenities including parks, walking trails, Seneca College, Fairview Mall, local shops, and restaurants. Commuting is a breeze with close proximity to major highways (DVP/404), public transit, GO Train stations, and subway lines. As an end unit, this home offers added privacy, natural light, and a larger outdoor space compared to interior units. Don't miss this incredible opportunity to own a move-in ready townhouse in a family-friendly, high-demand neighborhood. Whether you're a first-time buyer, downsizer, or investor, this home checks all the boxes. (id:53661)
Main - 177 East 31st Street
Hamilton, Ontario
Wow! Experience modern living in this fully renovated, carpet-free home featuring over $100,000 in premium upgrades with no expenses spared. This beautifully upgraded brick bungalow on the Hamilton Mountain showcases meticulous attention to detail with pot lighting throughout the entire house, striking accent walls on both floors, and sophisticated white and black contrast design in the bathroom. This home features all-new plumbing, lighting, premium vinyl flooring throughout (2024), and stylish fixtures. With 3 bedrooms and one full bathroom, it perfectly blends timeless charm with modern finishes. Recent upgrades include brand new custom kitchen cabinets (2025) and all new interior doors (2024), creating a cohesive, contemporary aesthetic. The main floor offers a bright living room, eat-in kitchen with custom cabinetry, 3 bedrooms, and a stunning 4-piece bath featuring 24x48 tiles and a glass shower with elegant white and black contrast design. A new shed and 2-car shared driveway complete this move-in ready gem. Nestled in a welcoming, family-oriented community, this home is just steps away from excellent schools, local parks, and essential amenities. Enjoy the convenience of being only two minutes from the LINC, with quick connections to the QEW and 403. This property is a rare find at this price! Schedule your private tour today, opportunities like this don't last long. (id:53661)
1607 - 59 Annie Craig Drive
Toronto, Ontario
Fantastic View Of The Lake & The City. Resort Style Living In The Most Fashionable Buildings On Lake Ontario. 9Ft Ceiling, Modern Highly Functional Designed Kitchen, Quartz Counter Top. Open Concept, Spacious And Sunlight-Filled Rooms. Great Layout. Steps To Ttc, Hwy, Go Train, Supermarkets And More. Lake Front Park &Trails On Your Doorway. Amenities: Saltwater Pool, Steam Rooms, Gym & Yoga Room, Billiard Room, Guest Suite And A Roof Top Terrace With Bar-B-Ques And Wooden Sun Decks. (id:53661)
60 Seine Lane
Richmond Hill, Ontario
Brand New Never Lived In 3+1 Bedrooms & 3 Bathrooms Townhouse in Newly Built Ivylea Community located at Leslie St & 19th Ave, Double Garage 10 ft Ceiling on Main & 9 ft On Upper Over 3 Levels Carpet Free Throughout, Spacious and Functional Layout, Sunny East-West Facing, 4 Pieces Ensuite On Master Bedroom, Featuring A Modern Kitchen With A Large Island, Luxury Brand B/I Appliances, Ground Recreation Room Can Be Used As 4th Bedroom Great For Family Living With Separation of Space, Minutes To Highway 404, Richmond Green SS, Go Station Public Transit, Costco, Plaza, Parks, and More! (id:53661)
655a Royal Fern Street
Waterloo, Ontario
Great Location For First Home Owners Or Investors! Welcome To The Well Maintained, 3 Bed, 2.5 Bath Semi Detached, Surrounded By Breath-taking View Of Conservation Area. Enjoy The Quietness At Dead End Of The Street. Open Concept Main Floor Features Laminated In Living Room, 9' Ceiling In Foyer, Sliding Door At Eat In Kitchen Take You To Double Tier Patio, Fenced Ravine Backyard, Backing Onto Trail Is For Real Entertainer During The Summer Time. Close To Waterloo/Wilfred Laurier University, Boardwalk Medical Center, YMCA, Library And Costco. Laminated Floor Throughout The Unit, Which Is Super To Be Cleaned Up! Access To Garage From Inside. Rough-In For Central Vac, 3 Piece Bath In Basement. Come See The Beautiful Home! (id:53661)
1311 Playter Place
Oakville, Ontario
Rare Gem in Glen Abbey! Discover this beautifully renovated 4-bedroom family home nestled on a quiet, child-safe street. Inside, a refined open-concept layout, perfect for family living and upscale entertaining. The grand foyer welcomes you with rich, wide-plank hardwood floors and a classic Scarlett O'Hara staircase. Enjoy formal gatherings in the sunken living room with 9' ceilings and gas fireplace, or host dinners in the separate dining room, both adorned with crown molding and elegant finishes. The chef-inspired kitchen is the heart of the home, complete with granite counters, high-end built-in appliances (Wolf cooktop, Sub-Zero fridge, Miele dishwasher, double Dacor wall ovens), a large island, and custom cabinetry. The kitchen flows seamlessly into the spacious family room with a second gas fireplace, and the breakfast area opens to a professionally landscaped backyard. Walk out to your private backyard oasis featuring sunny west exposure, saltwater pool, hot tub, waterfall, diving rocks, stone patio, and a garden shed for convenient storage of lawn care tools and pool equipment. Mature landscaping creates the perfect blend of privacy and charm. Upstairs, the luxurious primary suite includes a large walk-in closet with organizers and a spa-like ensuite with heated floors, freestanding soaker tub, frameless glass shower, and dual vanity. Three additional bedrooms with large windows and a renovated 3-piece bath (with heated floors) complete this level. The finished basement is an entertainer's dream, featuring a home theater with projector and screen, wet bar, pool table area, home gym, wine cellar, and a 3-piece bath with sauna. There's also ample storage, a large workshop with UV air filtration, and space for hobbies or projects. Walk to top-rated schools, Community Centre, trails, shops, and transit. Easy access to highways and GO Train. A great opportunity to own a truly turnkey home in one of Oakville's most desirable communities. Confidently shows A+++! (id:53661)
68 Fieldridge Crescent
Brampton, Ontario
Prime Location! Looking for A+++ Tenants! Move In Ready Condition! This is a must see beautiful Semi-Detached Home! You Will have the best of both worlds.The Privacy you are looking for located in a quiet street, no neighbour in the back, yet walking distance to major amenities including shopping, schools, parks and highway. Premium lot, upgraded kitchen and appliances, EV charger plug, owned A/C. 3 bedrooms with 2.5 bath. Master bedroom has ensuite. Walk-out basement backing onto conservation! (id:53661)
166 Stephenson Crescent
Richmond Hill, Ontario
Newly Renovated Cozy Home Conveniently Located At Yonge/Major Mac. South Facing, Open Concept, New Floor,Stairs, Light,Closet,Modern Kitchen W/Maple Wood Cabinet&Quartz Countertop. Newly Washrooms, Doors, Newly Painted. Skylight In Staircase. Sun-Filled Living W/O To Deck.Finished Bsmt W/Large Rec And Beedroom, Private Fenced Backyard. Crosby Heights Ps (Gifted) & Alexander Mackenzie Hs (Ib). Mins To Yonge St/Go Station/Library/Grocery/Hwy 404. ** This is a linked property.** (id:53661)
48 Sorbara Way
Whitby, Ontario
Welcome To 3 Bedroom Corner Unit Townhouse in Whitby's Most Prestigious Brooklin Community. The Abundant Natural Light Throughout the House creates Warm and Inviting Atmosphere, making it Delightful Place to Call Home. This Townhouse offers Spacious and Open Concept Living Area with 9ft Smooth Ceiling Height, High End Finishes in the Kitchen with Granite Countertop, Centre Island and Breakfast Area. The Elegant Oak Stairs with Iron Pickets Leads to Upper Level that Offers Three Bedrooms and Laundry Room. The Primary Bedroom offers Walk-in Closet and luxurious 5 pc Ensuite. Minutes to Shopping, Restaurants, Hwy 412/407, City Transit, High Demand Schools and Walking Pathways. This is the One You Have Been Waiting For! (id:53661)
1348 Wallig Avenue
Oshawa, Ontario
Nestled in a great family-friendly neighbourhood in Oshawa, this beautifully maintained home offers the perfect blend of space, warmth, and functionality. Thoughtfully updated with just the right mix of modern finishes and timeless charm, its the ideal setting for families looking to grow, connect, and create lasting memories. Inside, you'll find hardwood flooring throughout, adding warmth, character, and easy upkeep to every room. The heart of the home is a bright, stylish kitchen with quartz countertops, a breakfast bar, and plenty of space to gather and create. It opens to a welcoming dining area and is complemented by a large family, formal living and dining rooms, perfect for both relaxed family moments and special celebrations. With five generous bedrooms, four well-appointed bathrooms, and ample storage throughout, this home offers the space and comfort your family needs. The large finished basement is perfect for throwing large gatherings or simply adding more space for everyday living. Outside, a beautifully landscaped backyard with fruit trees, and garden beds, provides a private oasis for play, entertaining, or unwinding at the end of the day. Lets not forget about the extra large driveway where you can park extra cars easily. Located close to top-rated schools, parks, shopping, dining and everyday essentials, 1348 Wallig Ave is more than just a house it's a place where life happens, memories are made, and families feel at home. (id:53661)
950 Pebblecreek Court
Kitchener, Ontario
Are You Looking for a Legal Duplex or a Home with Income Potential? Your Search Ends Here! Welcome to this stunning, open-concept 2-storey home located in the highly desirable Lackner Woods neighbourhood, nestled on a quiet, family-friendly court. Thoughtfully upgraded from top to bottom, this home is truly move-in readywith no detail overlooked. As you step inside, you're greeted by soaring ceilings and an abundance of natural light. The carpet-free main floor features 9-foot ceilings, a spacious mudroom, a stylish 2-piece powder room, and a large eat-in kitchen complete with quartz countertops, an island, and seamless flow into the inviting family room with a gorgeous gas fireplace. Upstairs, the large primary bedroom offers a walk-in closet and a luxurious en-suite bath. Two additional generously sized bedrooms and an upper-floor laundry area add both comfort and convenience. Step outside to a backyard thats perfect for entertaining, featuring a spacious deck, a designated BBQ area under a gazebo, and a custom brick oven that stays with the home. The legally finished basement includes a separate entrance, two bedrooms, its own laundry, and a full kitchenideal for rental income, extended family, or guests. Prime location close to top-rated schools, parks, shopping, and quick highway access Dont miss your chance to own this exceptional property. Whether you're looking for a multi-generational home or an income-generating opportunity, this one checks all the boxes. Book your private showing today! (id:53661)
2453 Coho Way
Oakville, Ontario
Discover refined living in this beautifully maintained freehold townhome, ideally situated in the heart of Oakville's sought-after Westmount community. Perfectly positioned within walking distance to top-rated schools, scenic parks, shopping, the Oakville Trafalgar Hospital, and just minutes from Bronte GO Station, this residence offers both convenience and charm. Step inside to a thoughtfully designed main level featuring laminate and tile flooring, a bright eat-in kitchen adorned with stainless steel appliances, and a spacious living and dining area ideal for entertaining. The upper level offers three generously sized bedrooms, including a primary retreat with a walk-in closet, and a well-appointed 4-piece bathroom. The fully finished lower level provides a cozy family room with walk-out access to a private, landscaped backyard complete with a stone patio perfect for outdoor gatherings or quiet relaxation. This home is truly move-in ready and awaits your personal touch. (id:53661)
Bsmt - 18 Troyer Heights
Toronto, Ontario
Semi-Detached House Located In York University Village; Steps To York University; Pioneer Village Subway Station, Finch West Station & Much More; Ample & Large Basement Features Three Bedrooms, One 3-Pc Bathroom> Open Concept kitchen Combine W/Dining & Living; Laminate Flooring; All Windows Above Grade; And one room at third floor $900 is also available for a female student! (id:53661)
312 - 9390 Woodbine Avenue
Markham, Ontario
One Of Corner Office Units Rare Offer At King Square Shopping Centre. Large, Bright South West Exposure ,Part Renovated , Seller Will Provide HVAC Plan , Plum Plan, Floor Plan and Site Plan . This Unit Equipped With Water Facilities and Rough-in Sewer Pipe . (id:53661)
302 - 62 Forest Manor Road
Toronto, Ontario
This bright and spacious 1-bedroom condo features 9-ft ceilings and an open-concept design. The sun-filled dining and living area boasts floor-to-ceiling windows, stylish laminate flooring, and a walkout to a private balcony overlooking a serene garden. The kitchen is equipped with stainless steel appliances and granite countertops. Conveniently located with easy access to the DVP, Hwy 404/401, and just steps from Fairview Mall, the library, T&T Supermarket, and an underground connection to Don Mills Subway . resort-style amenities, including an indoor pool, gym, sauna, outdoor BBQ patio, and 24-hour concierge service. (id:53661)
1122 - 585 Bloor Street
Toronto, Ontario
Urban luxury at its finest in this stunnning southwest corner unit. High floor 2-bedroom, 2-bathroom residence offers a generous layout, creating anatmosphere of openness and sophistication. Floor-to-ceiling windows flood the space with natural light, infusing every moment with elegance and serenity. Embrace modern living with integrated smart home technology, easily managed through a phone app or smart panel. Plus, benefit from exceptional transit access, with supermarket on ground level, the subway station just steps away and the Don Valley Parkway a quick drive from your door. (id:53661)
520 - 3 Concord Cityplace Way
Toronto, Ontario
***Brand New South-Facing 3-Bedroom with 1 EV Parking at Concord Canada House!*** This beautifully-designed suite offers a smart and efficient layout with lots of storage throughout the unit. Featuring 3-bedrooms that each have its own closet, including a primary suite with a walk-in closet, along with 2 spa-like baths that have extra-large medicine cabinets for all your everyday essentials. The third bedroom has sliding doors and can be a third bedroom or spacious home office. There's also an open-concept study nook which can be fit a compact desk setup or used as a bookshelf display. Thoughtful design throughout the unit includes Miele appliances, built-in organizers, and a finished balcony with composite wood decking. Unbeatable location! Steps, literally, to Spadina streetcar that goes directly to Union station, THE WELL Shops+Restaurants, Canoe Landing Park+Community Centre, Rogers Centre, and the Waterfront. Minutes to coffee shops, restaurants, supermarkets (Sobeys, Farmboy), fitness studios, Metro Toronto Convention Centre, King West, and Tech Hub. Short walk to Union Station (GO Transit, VIA, UP Express), Financial District, RBC Waterpark Place, Scotiabank Arena, and Theatre District. Easy access to trails along the Marina and YTZ Airport. *See below for list of upcoming amenities* 1 EV Parking + All utilities included except hydro. Be the first to live in this beautiful home and nove in immediately! (id:53661)
Unit #4 - 202 Hidden Glen Road
Georgian Bay, Ontario
Modern 3-Bedroom Mobile Cottage in Muskoka, Move-In Ready! Welcome to your perfect seasonal escape in the heart of Muskoka! Located on North Honey Harbour Bay, this new, never occupied mobile home offers contemporary comfort with stylish finishes and thoughtful design, all just a short walk from the main park area featuring a marina, sandy swim beach, tennis courts, and newly constructed pavilion for larger gatherings. Step inside to an open-concept layout with abundant natural light and modern décor. The spacious kitchen is fully equipped with stainless steel appliances, a breakfast bar, and ample cabinetry ideal for preparing meals and gathering with friends or family. The cozy living space flows seamlessly to a brand new walk-out deck, perfect for sipping your morning coffee while taking in the peaceful natural surroundings. This well-designed home offers three bedrooms, including smart built-in bunks in the 2nd and 3rd bedrooms with a double-sized lower bunk in the 3rd bedroom ideal for kids or guests. Comfortably sleeps a crowd while still offering privacy and functionality. Located in a highly sought-after park with gated entry, this seasonal cottage community is available May 1 to October 31 each year. Start enjoying cottage life for a fraction of the price of traditional Muskoka properties! Boat slip available for a modest additional fee as well. Don't miss this incredible opportunity to own a slice of Muskoka paradise modern, maintenance-free, and ready to enjoy from day one! *Please note two deck photos are virtually staged* (id:53661)
Lot #63 - 202 Hidden Glen Road
Georgian Bay, Ontario
Have you always dreamed of cottage ownership in Muskoka? Thought it would never be a possibility? Here's your opportunity to get into the cottage market and start making memories Muskoka style! This 2001Breckenridge Model is located in the gated Hidden Glen Resort & Marina, on North Honey Harbour Bay. With 1 bedroom and 1 semi-ensuite 4pc Bath, fully equipped kitchen, walkouts to the deck, and a large living room w/accordion partition to create a private second sleeping area, it's perfect for family or entertaining friends! The couches pull out to sleep 4, in addition to the primary bedroom, and this unit comes fully furnished - just bring your toothbrush! This unit comes with the additional 3 season 10X11 ft. sunroom with wood stove, giving you added living space! The large deck along the front is spacious for enjoying sunny days, and the extra fridge and almost new BBQ stay as well! The lot features a lovely fire pit area for those family gatherings around the fire as well. Enjoy all the amenities this park offers with private lagoon and docking - no noisy boat through traffic! - beach, fishing, tennis court, playground, hiking trails, pavilion, owner events & so much more! Park is open from May 1-October 31 and your fees include water, septic, hydro and lawn maintenance. Make the most of your time enjoying the season and less time doing the work that comes along with regular property ownership. Resort Life has so much to offer - it's a lifestyle you can definitely get used to! (id:53661)
1203 - 88 Park Lawn Road
Toronto, Ontario
Amazing Location, Best Unobstructed Southwest View W/Green Parkland & The Lake, Very Well Kept Suite. With Floor To Celing Windows, Hardwood Throughout, Granite Countertops, European Appliances, Electrical Upgrades, Walk-In Closet. Close To Downtown, Shopping, Transit, Lake And Park. Lux Resort Style Amenities. Pet Daycare & Spa, 24 Hr Concierge. Best 1+1 Layout. Parking & Locker Included. No Smoker/No Pet Pls! (id:53661)
217 Osler Street
Toronto, Ontario
Wow! Rare To Find Legal Triplex 4+1 Bedrooms and 4 bathrooms with 11-Foot Ceilings on Main Floor and 10-Foot Ceiling on the 2nd floor Master Bedroom Fully Renovated Home and A Detached 2.5 cars garage with big extra storage room. Many options: Live in one unit and lease out other 2 unit that can cover your mortgage & other cost; or lease out 3 units and garages that can Generate $7,550.00 rent income per month and tenants pay all bills. Professional 3 in 1 alarm system will keep you safe. Triple glass window and professional spray 2nd floor ceiling foam insulation will keep your living environment comfortable. Professional Landscaping and Fence will give you more private space. Excellent Location - Steps To Coffee Shops, Grocery Stores, Schools, Shopping, Parks, Galleries Transit & Restaurants. You will Not be Disappointed. Must See! (id:53661)
61 Aikenhead Avenue
Richmond Hill, Ontario
Bright, spacious, open concept 2 bedroom walk-out basement, separate entrance ,Enjoy back yard. Prestigious Westbrook area. One mins to the Trillium Woods Public School, Richmond Hill High and St.Theresa High School. Close to Yonge Street, Top ranked schools, parks and York Region Transit (id:53661)







