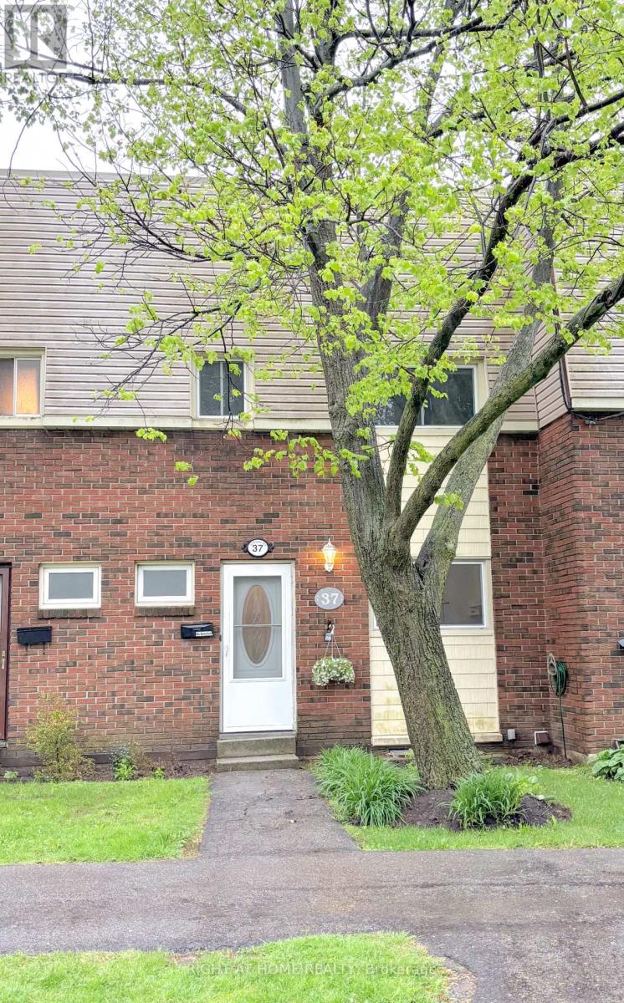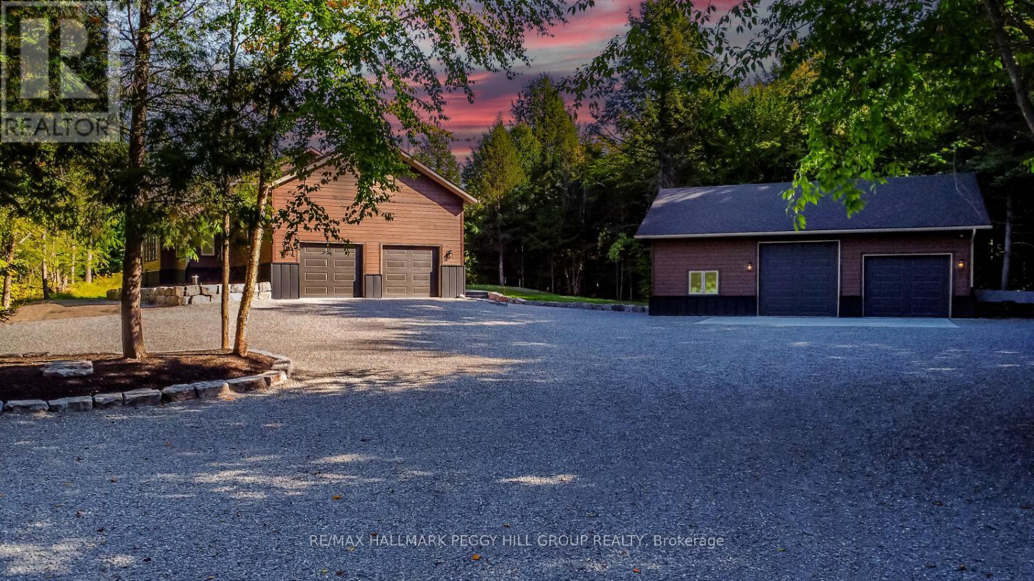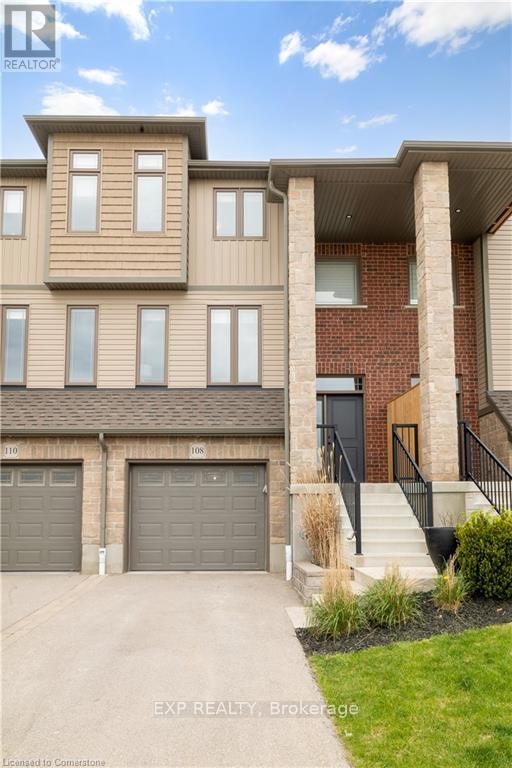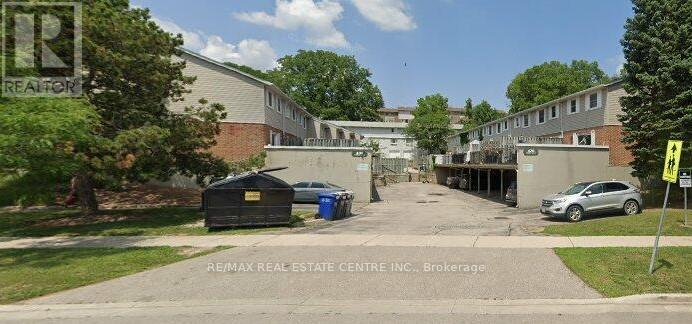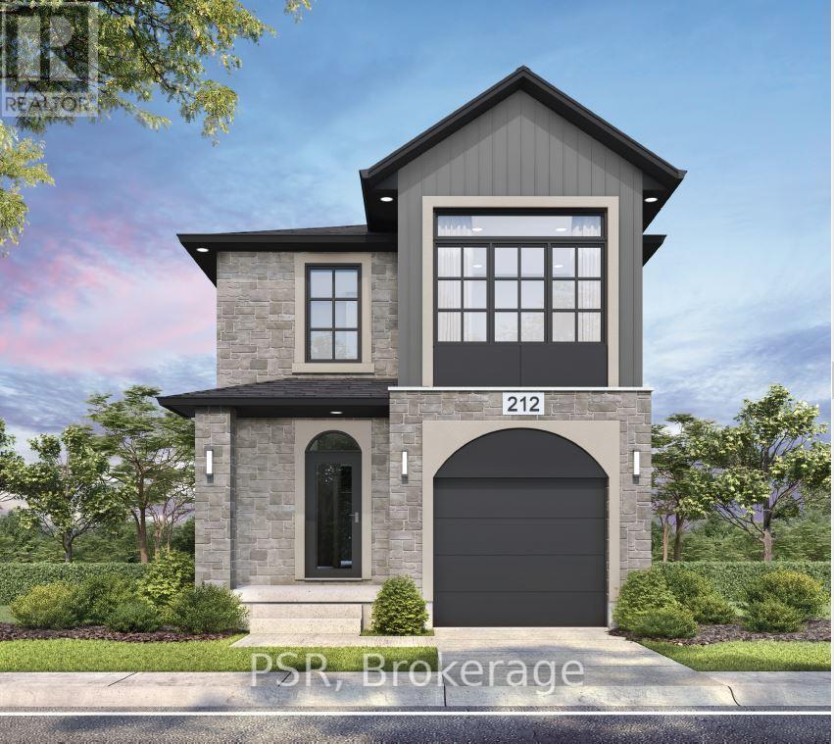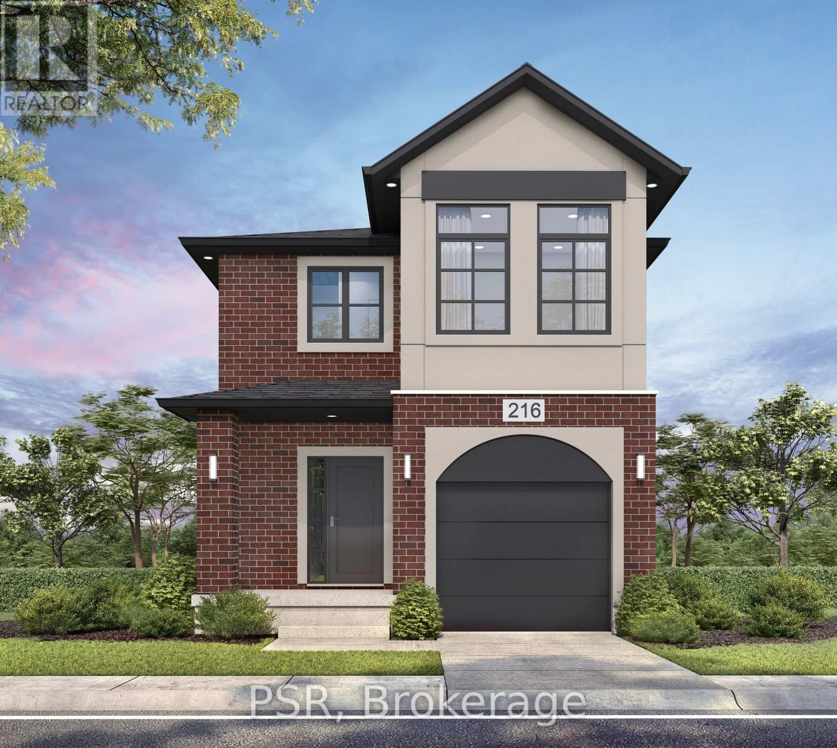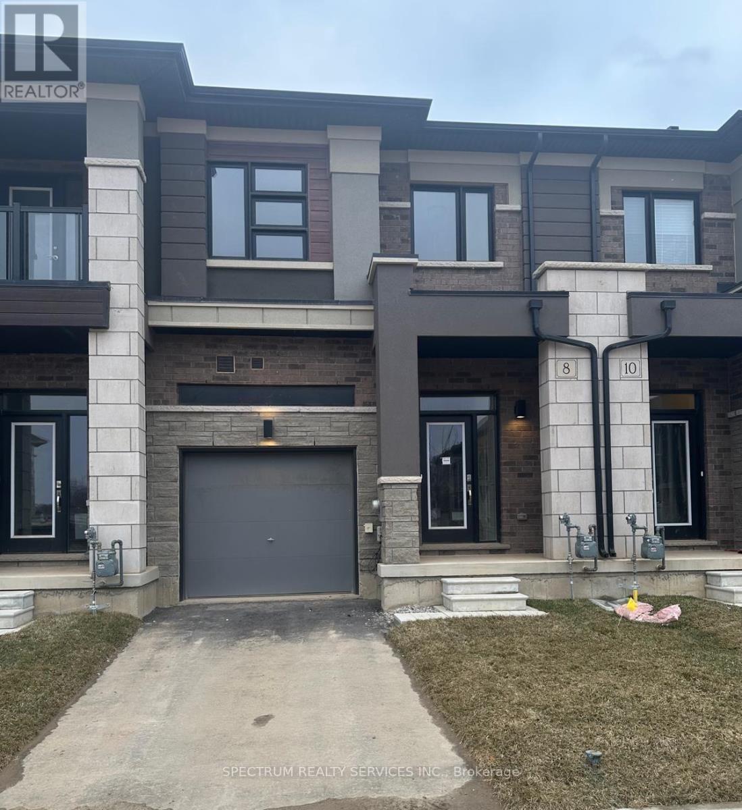2 Cahill Drive
Brantford, Ontario
Rent...A Huge House with Large Corner Lot.. Featuring 4 Bedroom with 3 Washroom... for enjoying life with family, Back and side yard can be used as a party and sports paradise. This newly built house in 2022, boasts of very bright, spacious and spotless living. It has open concept kitchen offering lovely outside view allowing cooking time to be more pleasant and stress free, attached large Living room and walk out to backyard makes it very convenient and easy access to fresh airy living. Entry from inside of the house to double car garage keeps you warm during winter. On the 2nd floor 4 spacious bedrooms, Master with 4 pc ensuite bathroom and another 3 pc full washroom and the same level Laundry makes life easy .Unfurnished full basement allow you to enjoy the space for kids and adults to entertain and have fun while indoor playing together. Please note that the items for rental are Hot Water Tank 47.99/M and Smart Home System 7.99/M. and are to be assumed by Tenant. All utility bills are to be transfer and be paid by tenants during their entire tenancy period and all equipment Should be well maintained and returned in the same condition as received.Tenant is responsible of maintaining inside and outside of the property including snow removal and grass cutting. Looking for AAA+++ tenant. Require full Detail Credit Report with Credit Score, Job Letter, 4-Most Recent Pay Stubs, Rental App, References. (id:53661)
37a - 30 Regent Avenue
Hamilton, Ontario
Incredible opportunity for first-time buyers, renovators or investors! This bright and spacious, 3+1 bedroom townhome is ideally located on Hamilton's desirable West Mountain, features three generous-sized bedrooms on the upper level and a large finished basement space, perfect for a recreation room, fourth bedroom, or home office plus an additional unfinished room ready for your personal touch. Enjoy the serene setting with beautiful mature trees and a lush green space right outside your front door - a rare find in such a convenient location. Just minutes from the LINC, Hwy 403, public transit, Mohawk College, and the Ancaster Meadowlands, you'll have easy access to schools, parks, shopping, restaurants, and all amenities. Offers anytime! Don't miss out on this fantastic opportunity and prime location! (id:53661)
4571 Aspdin Road
Muskoka Lakes, Ontario
CUSTOM BUNGALOW ON 16.86 PRIVATE ACRES, HUGE ATTACHED GARAGE WITH BONUS DETACHED SHOP! Come and see your new home or cottage! Located just 7 mins from Lake Rosseau and 20 mins from Huntsville! Offering over 2,000 sq ft of living space and abutting 100+ acres of crown land at the rear - explore, roam, or hunt. RU2 zoning allows for a home-based business or future secondary dwelling. Built with solid Fraser wood siding, a poured 10 foundation, and steel siding, this home has a low maintenance exterior! Inside, enjoy tasteful finishes throughout including a cathedral ceiling great room with built-in, a WETT-certified high-efficiency Lopi wood stove with granite hearth, and floor-to-ceiling casement windows for natural light. All tiled floors are heated with programmable timers. Rich engineered maple floors bring warmth and durability. The kitchen features pro-grade Electrolux & Frigidaire appliances, 3cm granite countertops, a huge island with 36 induction cooktop, AVG exhaust fan, and wall oven with air fryer. The open-concept layout offers style, function & ideal entertaining space. The primary bedroom fits a king-size bed, has a custom walk-in closet, and a spa-like ensuite with dual rain head shower, jetted aromatherapy tub, dual vanities, quartz countertop & water closet. Enjoy a covered, low-maintenance back deck with glass railings & propane T-connection for future BBQ. The 28x30 ft attached garage features 15 ft ceilings, 2 doors to the home & space for a hoist. Starlink internet makes work-from-home easy. A 30x40 ft insulated detached shop with radiant propane heat and is pre-wired for a heat pump or AC. 10-camera security system, owned HWT, furnace, AC & softener offer peace of mind. 200 amp service with Generlink. Whether you're after a cottage, a private residence with home business potential, or a rental opportunity, this #HomeToStay has it all! (id:53661)
108 Loxleigh Lane
Woolwich, Ontario
Welcome to 108 Loxleigh Lane, a beautifully designed freehold 2-story townhome in the heart of Breslau. Nestled in a vibrant, family-friendly neighbourhood with exciting development plans for a future school, convenient commercial spaces, and enhanced transit options to the nearby KW Go Train Station. Step inside and be greeted by soaring 9ft high ceilings and elegant engineered hardwood flooring on the main level. The bright and open-concept main floor features a stylish kitchen with gorgeous two-toned cabinets, a gas stove, and ample counter space perfect for cooking and entertaining. The spacious living and dining areas flow seamlessly, with large windows that fill the space with natural light. A convenient 2-piece powder room completes the main floor. Upstairs, you'll find two generously sized bedrooms, each with its own private ensuite and walk-in closets, providing ample storage a rare and sought-after feature! The master ensuite offers a luxurious curbless shower for added convenience and style. Thoughtful touches continue throughout the home, including Hunter Douglas blinds for privacy and style, as well as the convenience of reverse osmosis for purified water and a high-capacity water softener (owned). Enjoy your morning coffee on the balcony. Relax in the fully fenced backyard, which features a patio space ideal for outdoor entertaining. The single-wide garage offers tandem parking for two vehicles, plus extra storage space or room for a small home gym. This move-in-ready gem offers a low-maintenance lifestyle without compromising on style or convenience. Don't miss your chance to be part of this dynamic and growing community! (id:53661)
3 - 420 Pioneer Drive
Kitchener, Ontario
Welcome to the heart of Doon Village in Kitchener-Waterloo! This beautifully updated townhouse blends modern design with functionality. Featuring a walk-out terrace on the main floor, it's the perfect space for morning coffee or entertaining guests. The open-concept layout seamlessly connects the living, dining, and kitchen areas, creating a warm and inviting atmosphere. With 3spacious bedrooms and 2 contemporary bathrooms, its ideal for families or anyone needing extra space. The finished lower level with a walk-out to the carport offers flexible living great as a rec room, home office, or guest suite. upgrades include a new A/C unit.Located in a charming neighborhood close to local shops, parks, and schools, and just minutes from college and university campuses, making it a great option for investors as well. A perfect balance of comfort, style, and location! (id:53661)
663 Sweet Road
Stirling-Rawdon, Ontario
Enjoy The Many Benefits of Country Living in This Charming, Newly Renovated 1800's Farmhouse, Situated on Over 51 Acres of Land, You Will Love the Open Concept "Great Room" on the Main Floor, This Room is Large Enough for Kitchen/Dining/Living all in One Space, w/Rustic Wood Accents, T&G Pine Throughout, Fireplace, Large Windows and Brand New Stainless Steel Appliances, This will Surely be Your Favourite Room in the House! The Main Floor Bdrm Would Make an Excellent Guest Room or Home Office w/4pc Ensuite Bath, Upstairs You Will Find A 3pc Bath and Two Large Bdrms w/Connecting Door, Perfect for Kids or Adults Looking For a Private Retreat, In-Law Suite w/Sep Entrance/Walk-out Featuring 1 Bdrm with W/IN Closet, Living Room, Kitchen and 3pc Bath, Great for Extended Families, Guests or Teenagers! Enjoy the Private Trails in Your Backyard, Explore Crowe River, Trent Severn Waterway, public boat launch, Callaghan's Rapids and Much More! Marmora, Campbellford, Havelock all Less than 20 Mins Away! *Extras* Waterproofing (Partial Perimeter of Foundation) New Furnace, New Windows, Freshly Painted, Soft Close Cabinets in Kitchen, Nest Smart Thermostat, Electric Fireplace, High Speed internet *Barn and additional outbuilding are in AS IS condition* (id:53661)
1288 Portage Road
Kawartha Lakes, Ontario
GREAT Location On Trent Canal East Of Kirkfield, Mitchell Lake 100' On Lake, Sloping Lot. APPX 900 Sq.Ft. Cottage Needs Repair, Faces South. Excellent Boating,Fishing, Treed Lot, Open Front Porch, Stores Close By. (id:53661)
605 - 741 King Street W
Kitchener, Ontario
Welcome to 605-741 King Street West in Kitchener, a modern and thoughtfully designed one-bedroom, one-bathroom condominium offering 682 square feet of total living space, including a spacious 589 square feet indoors and 93 square feet of outdoor space. Recently updated, this sleek unit is ideally situated next to the ION Light Rail Transit and just moments from Google Canada, ensuring seamless connectivity across the region. Residents enjoy access to premium building amenities such as a party room, fitness center, and ample visitor parking. With nearby parks, highway access, and public transit, plus integrated smart technology throughout the building, this condo delivers the perfect balance of style, convenience, and cutting-edge urban living. (id:53661)
Lot 15 Tbd Rivergreen Crescent
Cambridge, Ontario
Welcome to The Beasley by Ridgeview Homes A Modern Gem in Westwood Village. Discover The Beasley, a beautifully designed 1,650 sq ft home located in the highly sought-after Westwood Village community. This stylish home features 3 spacious bedrooms and 2.5 bathrooms, offering the perfect blend of comfort and functionality. Step into the bright and airy carpet-free main floor, highlighted by 9-foot ceilings, and an abundance of natural light. The heart of the home is the spacious kitchen, complete with quartz countertops and an extended bartop, perfect for casual dining and entertaining. Upstairs, you'll find 3 generously sized bedrooms that provide plenty of space for rest and relaxation. The primary bedroom features a 3 pc primary ensuite and a great sized walk-in closet. Nestled near scenic walking trails and parks, this home offers both convenience and access to nature. Experience quality craftsmanship and contemporary living. The Beasley by Ridgeview Homes is ready to welcome you home. (id:53661)
409 - 64 Main Street N
Haldimand, Ontario
Welcome to The Jackson Condos! This unit offers 838sq ft of thoughtfully designed living space and features 2 spacious bedrooms and 2 full baths. The primary bedroom offers the convenience of a personal ensuite and a generously sized closet. The second bedroom is thoughtfully designed with ensuite privileges that connect to the 4-piece main bathroom. The kitchen comes equipped with all stainless steel appliances, it highlights Winger's high-end cabinets and stunning quartz countertops with a peninsula. The open concept living room, seamlessly flowing from the kitchen, extends to a private balcony. A utility room includes a convenient stacked washer and dryer. This unit comes with one parking space and one locker. (id:53661)
Lot 16 Tbd Rivergreen Crescent
Cambridge, Ontario
Welcome to The Brant Elevation A! This stunning 3-bedroom, 2.5 bathroom home is to be built, located in the highly sought-after Westwood Village community. Built by Ridgeview Homes, this thoughtfully designed property offers modern living in a family-friendly neighbourhood known for its beautiful walking trails and nearby parks. Step inside to a carpet-free main floor featuring an open-concept layout with soaring 9 ft ceilings, creating a bright and spacious atmosphere. The stylish kitchen is perfect for entertaining, complete with quartz countertops and an extended bartop for casual dining or gathering with guests. Upstairs, you'll find a generously sized primary bedroom with primary ensuite and a spacious walk-in closet,7 perfect private retreat. With easy access to Highway 401, this home is the epitomy of convenience and luxury. (id:53661)
8 Dennis Avenue
Brantford, Ontario
Discover Your Townhome With 3 Bedrooms, 2.5 Baths, Laminated Flooring & 9 Foot Ceilings On Main Floor, Modern Oak Stairs, 2nd Floor Laundry. Comes with over $16K In Upgrades, Included In Listing Price. See Floor Plan In Attachments. (id:53661)


