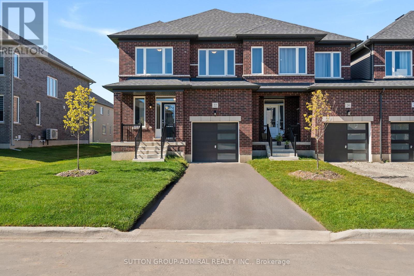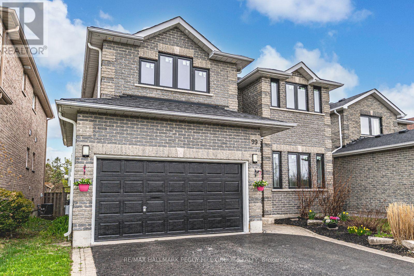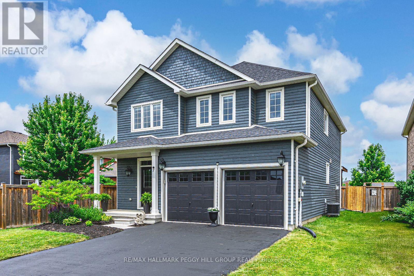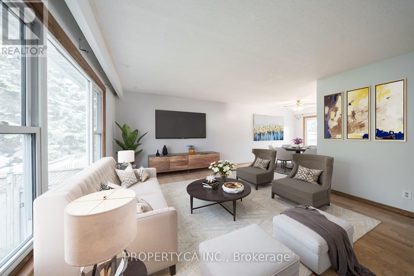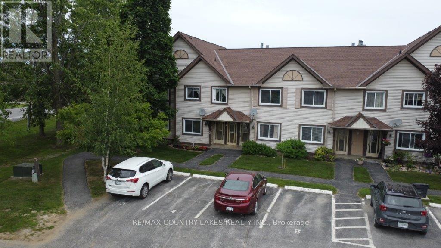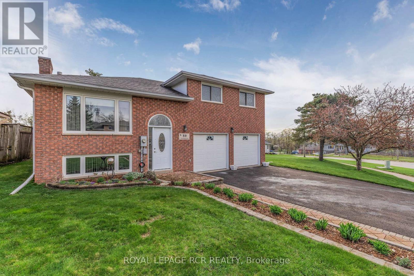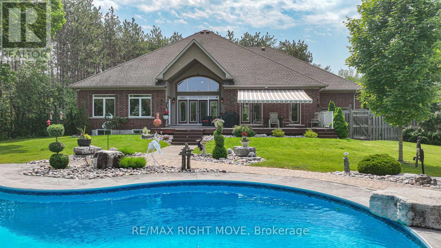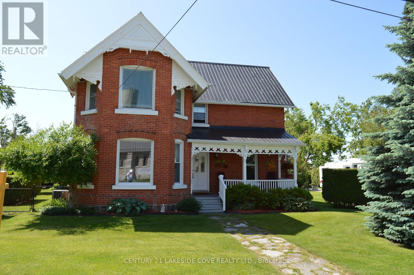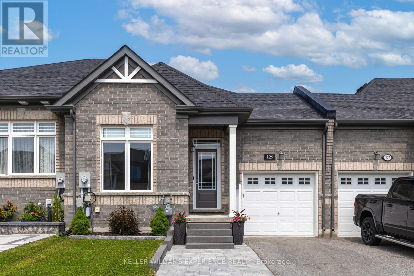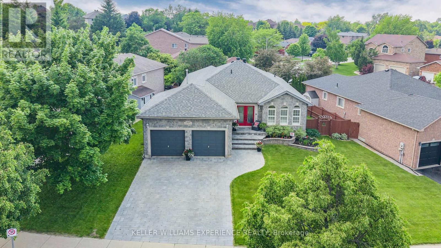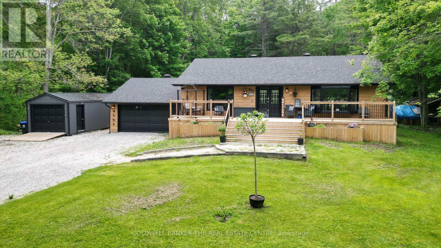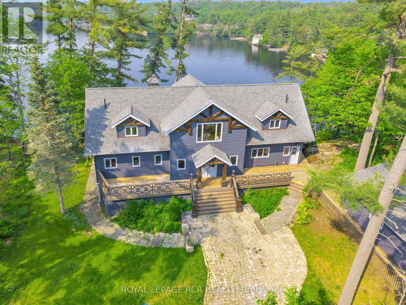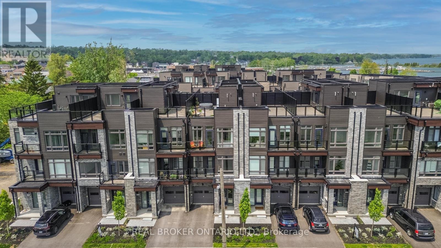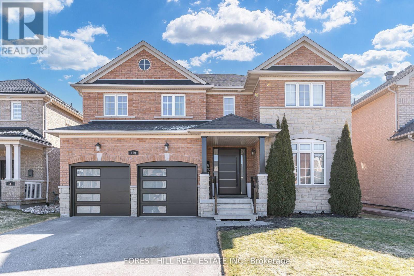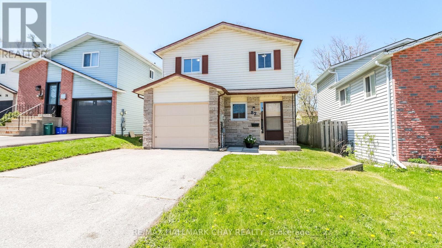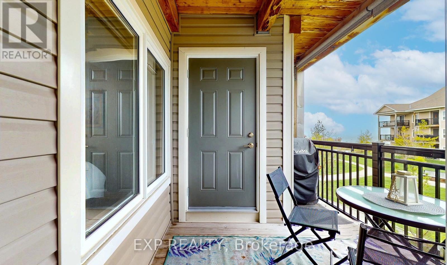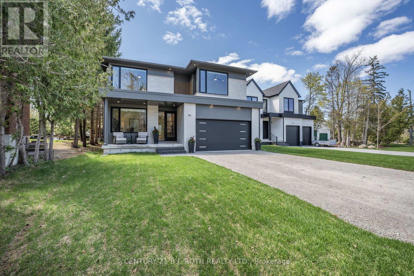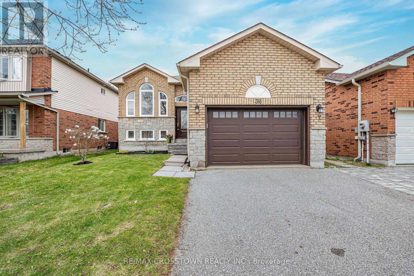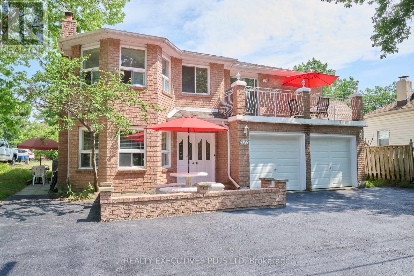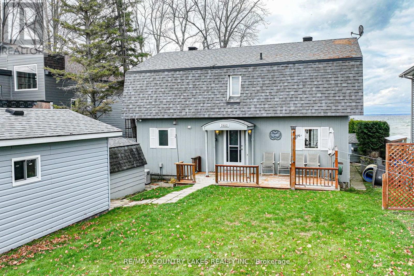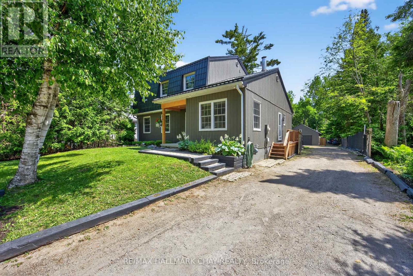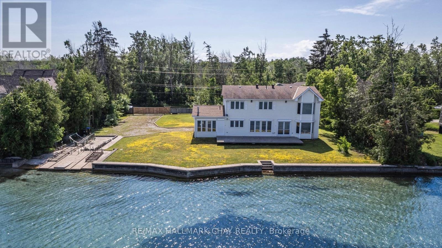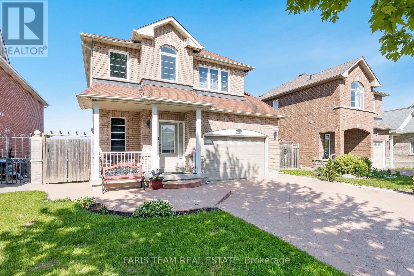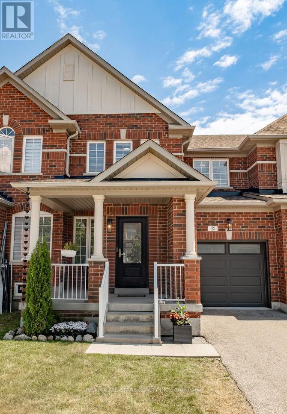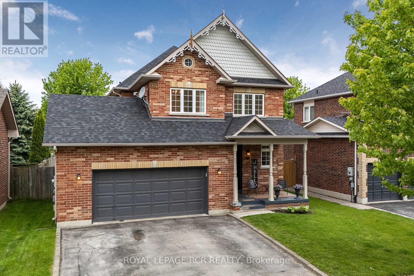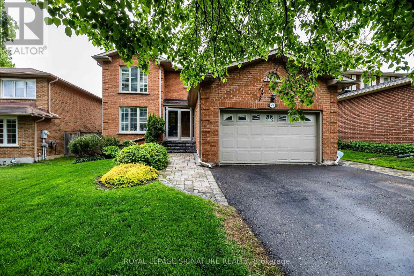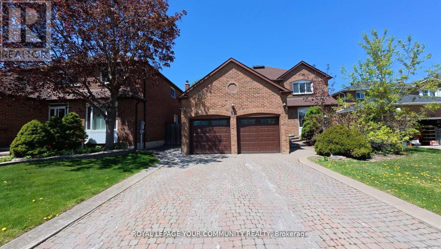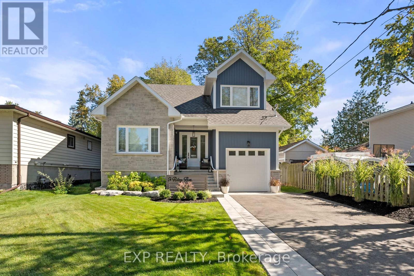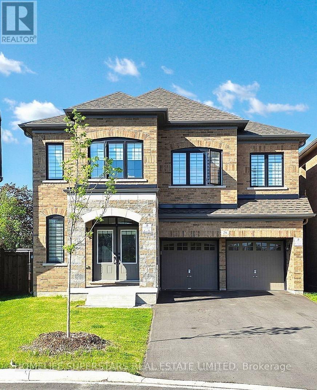22 Autumn Drive
Wasaga Beach, Ontario
Great Opportunity! Seller financing available (VTB, conditions apply). This exceptional end-unit townhome in coveted South Wasaga Beach offers nearly 2,300 square feet of light-filled living space overlooking detached houses of a newly developed subdivision. The residence features four generous bedrooms and three contemporary bathrooms, including a premium 5 pieces master suite with double sinks and a walk-in closet. The second bathroom also offers a double sink extended vanity and a built-in linen closet.Impressive 9-foot ceilings and abundant windows create an airy main level. The flowing open-concept design seamlessly integrates lounge/office area, kitchen, dining and living spaces - ideal for both family life and entertaining. Additionally, the layout allows for the possibility to add the door on the main level to separate basement entry from the main house, offering flexibility for an in-law suite or a future rental unit with direct access from the garage. High-quality finishes elevate the property throughout, from hardwood flooring to stainless steel appliances.The location offers access to fantastic amenities within a 3 km radius, including playgrounds, pools, tennis courts, golf course, a community center, some of Wasaga Beach's finest shores and multiple shopping plazas with Shoppers Drug Mart, Grocery store, Hardware store, restaurants and more! For outdoor enthusiasts, you're just 15 minutes from Collingwood and 20 minutes from Blue Mountain Resort, Ontario's largest ski destination. EXTRAS includes granite countertops, fireplace and more.The property is the unique model of this size that the builder constructed on a 35 x 110 ft premium lot and has a private driveway. An upgraded 200 AMP electrical panel provides ample power for today's demands, including EV chargers. (id:53661)
2606 Crossland Road
Springwater, Ontario
This large all-brick, 1 1/2 storey home offers just over 1300sqft and is nestled on just over an acre of land, perfect for those who cherish the outdoors. The side porch invites you into the main floor, where ceramic tiles grace the main entryway and dining room. The generously sized living room is bathed in sunlight, with a window offering a picturesque view of the expansive yard. The galley-style kitchen is conveniently located next to the dining room and off the living room, creating an ideal setting for entertaining. Just off the dining area, steps lead down to the sunken main floor primary bedroom, complete with a cozy fireplace. The upper level boasts two bright bedrooms with laminate flooring. The partially finished basement provides additional living space with a fourth bedroom. The sprawling 1.21-acre property offers abundant space to fulfill all your outdoor ambitions. Plan your next garden, host barbecues with family and friends, or simply relax and enjoy the scenic countryside views. The large detached workshop/garage provides ample room for your next project. Conveniently situated near Wasaga Beach and Elmvale, this home is just a 25-minute drive to downtown Barrie. (id:53661)
99 Mcintyre Drive
Barrie, Ontario
STUNNING DESIGN, LUXURY FINISHES & A CHEFS KITCHEN TO IMPRESS! Nestled in a quiet neighbourhood with no direct neighbours behind or across, this exceptional home offers breathtaking pond views and over 3,000 sq. ft. of thoughtfully designed living space. Steps from Ardagh Bluffs, enjoy easy access to scenic trails for walking and biking, plus schools, parks, and playgrounds all within walking distance. Commuting is effortless, with easy access to County Rd 27 and Hwy 400. High-quality finishes shine throughout, featuring elegant trim work and stylish lighting accents. The chefs kitchen is a showpiece featuring white cabinetry with decorative glass inserts, quartz countertops, crown moulding, pot lights, and a herringbone tile backsplash. A statement range hood anchors the space, complemented by a white Café Induction range, a Bosch dishwasher, an LG microwave, and a convenient pot filler. The living room exudes sophistication with its sleek tray ceiling with integrated lighting and 3D accent wall, while the dining room impresses with a coffered ceiling accented by elegant pot lights. The inviting family room captivates with a dramatic coffered ceiling, a modern geometric accent wall, and a gas fireplace. A versatile main-floor office offers the perfect home workspace or playroom while the laundry room has an updated LG washer/dryer and garage access. Upstairs, the expansive primary bedroom hosts a walk-in closet and a 5-piece ensuite. Beautifully renovated bathrooms showcase modern fixtures and stylish vanities, while updated luxury vinyl flooring flows throughout. The fully fenced backyard is an inviting outdoor retreat featuring a deck with a gazebo. Recent upgrades include updated windows and patio door, along with newer R60 attic insulation. Major updates feature a new furnace, an updated air conditioner, and a sump pump system with a check valve and waterjet backup. Updated shingles offer added peace of mind, making this incredible #HomeToStay a must-see! (id:53661)
20 Mcfadden Drive
Springwater, Ontario
Executive 4+1 Bedroom 3 Bathroom Immaculate 2-Storey Family Home Located In The Heart Of Desirable Hillside Featuring A Spectacular Kidney Shaped In-Ground Pool & Private Backyard Paradise Complete W/Sleek Armour Stone & Impressive Hardscaping Surround & Located On Premium 126Ft X195Ft Over 1/2 Acre Fully Fenced Private Property. A Charming Covered Wrap Around Front Porch Welcomes You Inside To A Beautifully Finished & Well-Appointed Floor Plan Which Showcases A Sun-Filled Formal Dining Room & Family Room, A Gorgeous Open Concept Design Eat-In Kitchen/Living Room Combo Offering Stone Countertops, Ss Appliances, Several Large Windows & A Walk-Out To The Outdoor Entertainment Deck & Pool. The Living Room Boasts Hardwood Flooring, A Cozy Gas Fireplace & A W/O To The Enclosed Muskoka Room Which Is Roughed-In For Hot Tub. The King-Size Primary Suite Features A Newly Upgraded 5 Pc Spa-Like Ensuite Bath Which Offers Impressive Heated Floors, A Large Walk-In Glass Shower, A Gorgeous Soaker Tub & His and Hers Sinks. The Main Level Laundry Room Is Combined W/Mudroom & Includes Built In Access To An Oversized Double Car Garage/Man Cave Which Could Accommodate A Full Size Pick-Up Truck. Convenient Irrigation System Makes Watering A Breeze & The Stunning Landscape/Hardscape Features Around The Exterior, Including A Luscious Vibrant Veggie Garden At The Top Of The Hill Ensure Maximum Use Of Outdoor Space. Mature Cedar Hedges Provide Plenty Of Privacy. Located Close To Hwy 400, Commuter Routes, Prestigious Golf Course, Ski Resort, Peaceful Nature Walking Trails, Snowmobile Trails, All Amenities & So Much More!! Meticulously Maintained & Exudes True Pride Of Ownership Throughout! Over 3,218 Total Finished Sq/Ft. 4 Bedrooms Plus Office. (id:53661)
16 Athabaska Road
Barrie, Ontario
Top 5 Reasons You Will Love This Home: 1) Welcome to this stunning, meticulously maintained home located in Barrie's highly sought-after south-west end, ideally situated just minutes from Highway 400, top-rated schools, parks, and all major shopping amenities, offering convenience, comfort, style, and pride of ownership throughout; this home is truly turn-key and ready for you to move right in 2) Step inside the beautifully designed main level, where style meets functionality, and enjoy a custom, high-end kitchen complete with an abundance of soft-close cabinetry, a built-in microwave, stylish tiled backsplash, and premium stainless-steel appliances; the kitchen seamlessly flows into a bright and airy open-concept dining and living area, perfect for entertaining or relaxing with family, along with a walkout to a charming wooden deck overlooking the well-maintained backyard, ideal for summer barbecues or morning coffee 3) The main level continues to impress with a custom-crafted staircase, a spacious primary bedroom, and a fully renovated 4-piece bathroom featuring elegant, high-end finishes that elevate everyday living 4) Downstairs, the fully finished lower level offers a warm and inviting retreat, where you can relax in the oversized recreation room, complete with a cozy gas fireplace, ideal for movie nights or hosting guests; you'll also find a generously sized bedroom and a modern 3-piece bathroom, along with updated trim and contemporary lighting fixtures throughout the home 5) Every inch of this property reflects thoughtful care and attention to detail, inside and out, from its immaculate interiors to its manicured exterior, this home radiates beauty. 919 above grade sq.ft. plus a finished lower level. Visit our website for more detailed information. (id:53661)
2 - 13 Cheltenham Road
Barrie, Ontario
Welcome Home! This Beautifully Updated and Maintained 2 Story Stacked Town Home Screams Pride of Ownership. This Home Nestled in a Quiet Friendly Community features 2 Bedrooms 2 Bathrooms, 1161 sqft of Living Space a Beautiful Terrace, New Windows in the Master (2024), Dishwasher (2023) Washer and Dryer (2023) and a Large Locker for storage. This Home is Close to all Amenities and is a Short Drive to The 400, RVH and Johnson Beach. Professionally Painted, Laminate Throughout. Great for First Time Home Buyers and Downsizers. You Will Not Want to Miss Out on This Opportunity! (id:53661)
7 Garbutt Crescent
Collingwood, Ontario
DESIGNER FINISHES, FAMILY-SIZED SPACE, BACKING ONTO A PARK WITH A BACKYARD BUILT TO WOW! Think executive-style living, exceptional finishes, a spacious interior, and a backyard haven with a deck, wood gazebo, hot tub, and no direct rear neighbours backing onto a park - this one has it all! Located in the sought-after Mountaincroft neighbourhood of Collingwood, this beautifully maintained home backs directly onto Mountaincroft Park and playground, offering a family-friendly setting. Enjoy four-season living with Blue Mountain Resort, Georgian Bay, beaches, golf, hiking, Scandinave Spa, and downtown shops and dining just minutes away. Designed with coastal flair, the home features a gabled roofline, a blue exterior, a double garage with an inside entry, manicured gardens, a covered front porch, and double front doors with a transom window above. Built in 2015, the property offers over 2,100 sq ft of space, featuring cohesive finishes, modern lighting, and stylish decor. The living room features a gas fireplace, custom-built-ins, a TV niche, display shelving, accent lighting, and oversized windows. The showstopping kitchen presents white shaker cabinets, granite counters, a subway tile backsplash, stainless steel appliances, including a gas stove, an oversized island with seating, and a double-garden door walkout. A defined dining area adds warmth with board-and-batten detailing and statement lighting. Appreciate the convenience of main floor laundry, complete with storage cabinets and a sink. Upstairs, the generous primary suite features a walk-in closet, a board and batten feature wall, a sitting area, and a luxurious 5-pc ensuite with a dual vanity, soaker tub, and a large glass-walled shower. Three additional bedrooms are tastefully decorated and share an oversized 5-pc bathroom. The fenced, landscaped backyard is the ultimate escape with a hot tub, wood gazebo, gas BBQ hook-up, and a large deck. Rarely offered and impossible to forget - make it your #HomeToStay! (id:53661)
427 Jamieson Drive
Orillia, Ontario
MOTIVATED SELLER! Welcome to 427 Jamieson Drive, a well-maintained and inviting home located in one of Orillia's sought-after neighborhoods. This bright and spacious property features 2bedrooms on the main level and an additional bedroom in the fully finished basement, offering versatility for families, guests, or a home office setup.Step inside to find beautiful hardwood floors throughout the main living areas, creating a warm and timeless appeal. The layout is functional and comfortable, ideal for both everyday living and entertaining.Outside, enjoy a fully fenced backyard perfect for kids, pets, or summer gatherings. Whether you're relaxing on the patio or gardening in the private yard, this space offers a peaceful retreat. Conveniently located close to schools, parks, bus stops, and other amenities, this home is a fantastic opportunity for first-time buyers, down sizers, or investors. Don't miss your chance to make 427 Jamieson Drive your next home! (id:53661)
28 Draper Crescent
Barrie, Ontario
NEW PRICE! Welcome to this fully finished and freshly painted 4-bedroom, 3 bathroom detached home brimming with potential! Located in South Barrie in a desirable family friendly community! This property is move-in ready and offers a solid foundation and endless possibilities to transform into your dream home! This home offers a large primary with an ensuite and walk in closet, main floor offers an eat in kitchen, separate dining room, bright living room and finished basement for more living space! Enjoy the outdoors in your mature, fully fenced spacious pie shaped backyard perfect--for kids, pets, and entertaining! Amazing new price for this home located in a prime neighbourhood close to schools, parks, shopping, and all essential amenities, this is an ideal spot for growing families or those looking for a move-in ready home in a fantastic location with amazing potential! (id:53661)
39 Eugenia Street
Barrie, Ontario
Set on a private 60' x 155' lot surrounded by towering mature trees, this home exudes charm and craftsmanship at every turn. This turnkey bungalow is located within the highly coveted Codrington School catchment area. As well as being located within walking distance to bars, restaurants and the lakefront. This is a complete professionally renovated, turnkey bungalow that offers exceptional lifestyle versatility as it also contains a fully renovated in-law suite w/ separate entranceFrom the moment you arrive, you're greeted by a striking custom Ontario limestone facade, steel roof and professionally designed limestone landscaping and gardens, complete with a sprinkler system for effortless maintenance.In the backyard, entertain with ease around a custom stone firepit and patio w/ new interlock, or relax on the trex composite deck with sleek aluminum and glass railingsplus a gas line for your BBQ or patio heater.The detached, insulated 1.5-car garage is clad in durable James Hardie siding and features its own electrical panelideal for a workshop or adding an EV charger.Inside, the main floor showcases thoughtful custom touches: a stunning brick feature wall, floating live edge shelves, engineered hardwood throughout, vaulted ceilings with custom millwork, quartz countertops, and stainless steel appliances including a Jennair gas stove with range hood.Furnace 23', AC 22', Electrical Panel 22', attic insulation 23, upper windows 23There is nothing else to do besides move in and enjoy! (id:53661)
11 Phoenix Boulevard
Barrie, Ontario
Welcome to this beautifully designed, just 1 year old home, offering over 2,569 sq ft of above-grade living space in one of Barries most desirable family-friendly neighbourhoods. With 5 spacious bedrooms upstairs plus an additional main-floor room perfect as a home office, study, or 6th bedroom, this property provides the flexibility and space today's families are looking for. Step into the grand foyer with soaring 9 ft ceilings that set the tone for this elegant and modern residence. The main floor features rich hardwood flooring, a separate sitting room, and an open-concept kitchen complete with a large centre island with breakfast bar, stainless steel appliances, and eat-in dining perfect for entertaining or everyday family living. The adjoining spacious living room creates a seamless, welcoming space. Upstairs, retreat to your primary bedroom oasis boasting a 4-piece ensuite, two generous walk-in closets, and serene natural light. Youll also find four additional large bedrooms, and the convenience of second-floor laundry and another 4 piece bath. The unspoiled basement offers a blank canvas with tons of space and endless potential easily add more bedrooms, bathrooms, or an entire suite. Additional features: Double car garage with inside entry, Main floor 2-piece powder room, Located minutes from the Barrie South GO Station, Highway 400, Yonge Street, and surrounded by top-rated schools, parks, trails, shopping, and restaurants. This is your opportunity to own a thoughtfully laid out, move-in-ready home in a vibrant and growing community. Endless possibilities await. Dont miss out! (id:53661)
4 - 11 Laguna Parkway
Ramara, Ontario
Welcome to 11 Laguna Pkwy, Unit 4! This Quaint One Bedroom Open Concept Condo Features a Movable Kitchen Island, Laminate And Tile Flooring With Room to Relax Inside And Out! Sip Your Morning Coffee On Your Private Patio Overlooking The Waterfront. This Quaint One Bedroom, Waterfront Townhome Offers An Outdoor Swimming Pool, Access To Lake Simcoe From Your Private Boat Dock At Your Back Door. Enjoy Our 2 Private Beaches, Restaurants, Marina and Lots Of Visitor Parking. (id:53661)
192 Edgehill Drive
Barrie, Ontario
Completely Renovated Legal DUPLEX in the Heart of Central Barrie! Vacant, and Turn Key ready to go - Choose your own Tenants at market rental rates. Calculated at 6.64% Cap Rate, this property yields an excellent income opportunity. Upper Level offers 3 Bedrooms, 2 Full Baths, primary with ensuite and walk-in closet. In Suite Laundry, Open concept living room and Kitchen with access to the private large backyard with a shed and Gazebo. Lower level has a beautiful Open concept kitchen and family room, large centre island with eat up bar, laundry room, 2 Large Bedrooms and 1 full bathroom. Extremely well maintained property, with a list of upgrades and features, including, newer roof, furnace, electrical & plumbing updates, R 40/60 Insulation, New siding at rear of house, new flooring/carpet free. Public transit steps away, 3 min to HWY 400, Schools and amenities all close by! Prime Location! (id:53661)
80 Woodside Drive
Orillia, Ontario
Welcome to your next home in beautiful Orillia! This detached sidesplit offers the perfect mix of space, functionality, and outdoor living. Featuring 3 generous bedrooms and a carpet-free interior, the home is designed for comfort and easy upkeep. The spacious 2-car garage with dual access from inside - includes extra room for storage and a built-in workbench ideal for hobbies or projects. Situated on a large, irregular pie-shaped lot, there's plenty of room to enjoy the outdoors, especially from the expansive wrap-around deck with convenient access right off the kitchen's breakfast nook. Opportunities are endless with this larger sized lot. The fully finished basement adds valuable living space, complete with a 3-piece bathroom, cold cellar, under-the-stairs storage, and inside access to the garage. Whether you're upsizing, downsizing, or just starting out, this home offers incredible value in a great neighbourhood. Don't miss your chance to make it yours! (id:53661)
211 Foster Drive
Barrie, Ontario
This charming property is nestled on a tranquil, mature 0.397-acre lot in the desirable Lakeshore area, just minutes from the sparkling waters of Lake Simcoe, parks, trails, tennis courts, the GO Train, schools, and shopping. The interior is bathed in natural light, creating a warm, inviting atmosphere perfect for everyday living. The home features four cozy bedrooms, two full bathrooms, and a spacious main-floor living room with a traditional wood-burning fireplace, adding a touch of character and warmth. Original structure dated 1948! Upgrades include windows, a main floor bathroom (2023), gas furnace (2019), central air (2020), a fully completed wood fence, upgraded insulation (2023), a paved driveway (2023), and several interior touch-ups. Outside is ample space to store all your toys and vehicles, with a large oversized driveway, an expansive workshop with a dedicated electrical box (12'x24') in 2012, & a garden shed (2023). This unique residence seamlessly blends timeless character & finishes with modern conveniences, making it the ideal home for various buyers seeking an affordable, detached property. The open-concept floor plan is perfect for entertaining, featuring a large dining area and views of the living room and fireplace. Large windows and multiple access points to the southern-facing backyard ensure that entertaining or enjoying summer BBQs is always pleasurable. Whether you prefer the spacious main living room or the cozy family room on the lower level, you'll have the perfect spot to relax and unwind. Venture outdoors; you will enjoy a large, fully fenced property with mature foliage, including fruit trees (raspberries, two cherry trees, and two apple trees). Tucked away on a quiet street, this home offers the perfect balance of tranquility while being conveniently close to all the amenities needed, just a 5-minute drive to major shopping, schools, the GO Train, and more. (id:53661)
4203 Pine Valley Lane
Severn, Ontario
Welcome to 4203 Pine Valley - a true showstopper of a bungalow located in a prestigious neighbourhood just outside of Orillia, Ontario. This immaculate 4-bedroom, 3-bathroom home offers over 2,700 square feet of open-concept living, built in 2013 and lovingly maintained by the original owners. Recent upgrades include stunning new stainless steel appliances and fresh paint throughout the great room. The heart of the home is the bright and spacious kitchen and great room, perfectly complemented by a walk-through pantry that connects to a formal dining room ideal for entertaining. The luxurious primary suite features a massive walk-in closet, a spa-like 5-piece ensuite, and a walkout to the backyard. Two additional bedrooms share a convenient Jack and Jill bathroom, while the mudroom includes main floor laundry and access to both the attached 3-car garage and the beautifully landscaped backyard. Situated on nearly 2 acres, the property boasts parking for up to 15 vehicles and a backyard oasis with an immaculate inground bromine pool. The full basement with inside access from the garage offers exciting in-law suite potential and awaits your finishing touch. Don't miss the opportunity to make 4203 Pine Valley your dream home - a place where luxury, functionality, and lifestyle come together seamlessly. (id:53661)
2189 Concession 4 Road
Ramara, Ontario
***Century Home Plus Bonus Serviced Building Lot*** This stunning red brick century home is situated in the tranquil community of Brechin, right in the heart of Ontario's Lake Country. Just a short walk to schools, a grocery store, Tim Hortons, a church, the local Legion, LCBO, and an active leash-free dog park, this location offers unmatched convenience. The beautiful beaches of Lake Simcoe and several premier golf courses are also nearby. This gorgeous 4-bedroom home is ideal for multi-generational living, featuring two kitchens perfect for an in-law suite. The living room boasts soaring ceilings, an abundance of natural light, and a bright, open-concept layout. Step outside to a large walkout patio, surrounded by solid landscaping stones and a fenced-in yard, ideal for your pets. The property is adorned with apple trees, raised flowerbeds, mature hedges, and lush gardens. A new propane furnace was installed on October 24, 2024, ensuring comfort throughout the seasons. As a bonus, a prime serviced building lot (59 x 135 feet) is included with the purchase of this home. This lot offers the convenience of municipal water and sewer services, ready for hook-up. The property also includes a well-established garage/workshop with two floors, providing plenty of storage space and heated by an oil furnace perfect for all your hobbies. This exceptional property is a rare find, offering both the charm of a century home and the potential for future development. (id:53661)
5 Meadowood Drive
Wasaga Beach, Ontario
Location, location, location! Family-friendly neighborhood, beautifully upgraded home that backs onto a forest with walking trails and is minutes from a golf course and the beach. Pride of ownership shines the moment you step inside this well-maintained home. Featuring 4 bedrooms (2 up, 2 down) and 3 bathrooms, including a recently renovated main bath and ensuite, this home is designed for comfort and style. Enjoy a stunning kitchen upgrade, complete with ample cabinetry, stainless steel refrigerator and gas stove, and gorgeous finishes. Triple-pane windows installed in 2016 provide energy efficiency and tranquility, while the furnace and air conditioner were both replaced in 2018, offering peace of mind and added comfort. Downstairs, you'll find two spacious bedrooms, a 4-piece bath, and plenty of storage with built-in cupboards. There is a generous family room with a cozy gas fireplace and plenty of room for family, and it leads into a 4-season sunroom, also warmed by a gas fireplace, which is a perfect retreat in any weather. Nestled on a beautifully landscaped 46.56' x 163.62' lot, this property offers exceptional outdoor living. Relax in the hot tub or take in the breathtaking forest views from the deck perfect for unwinding or entertaining. This home is move-in ready and waiting for its next proud owner! Don't miss your chance schedule your viewing today. (id:53661)
129 Isabella Drive
Orillia, Ontario
**OPEN HOUSE SAT JUN 28 2-4PM**Welcome to the Sought-After Westridge Community! This beautifully maintained Lightfoot Model bungalow by Bradley Homes is perfectly located just minutes from Lakehead University, the Orillia Sportsplex, Costco, parks, trails, shopping, and the scenic waterfront. With easy access to transit and major routesand the highly regarded West Ridge Early Education Centre daycare nearbythis is an ideal spot for first-time buyers, downsizers, or investors. Offering great curb appeal with professional landscaping, an interlock extended driveway, and a welcoming entrance, this home continues to impress inside with 9-foot ceilings, laminate flooring, and an open-concept layout. The stylish kitchen features quartz countertops, a tile backsplash, a deep undermount sink, stainless steel appliances, and a large island perfect for gathering. The spacious great room leads to a deck through sliding patio doors, creating a seamless indoor-outdoor flow. The main level includes two well-sized bedrooms and two full bathrooms, including a primary suite with a 3-piece ensuite and ample closet space. The second bedroom at the front of the home can double as a guest room, office, or reading nook. A recently finished walkout basement (2024) adds even more space with an additional bedroom, oversized family room, and direct access to the backyard and lower deck. Bathroom rough-in in unfinished room in basement & rough in for electric charging vehicle is in the garage. With a driveway extension completed just two years ago and thoughtful upgrades throughout, this home blends comfort, style, and functionality in one of Orillias most desirable neighbourhoods. (id:53661)
168 Golden Meadow Road
Barrie, Ontario
A dream lifestyle awaits in the prestigious Kingswood community! This beautifully updated bungalow with double car garage and main floor laundry offers 2,921 finished sq ft of spacious, open-concept living, ideal for entertaining and everyday comfort. Recent upgrades include bedroom windows, front doors and sliding doors (2022), furnace & A/C (2024), new driveway interlocking with front steps, porcelain-tiled entryway, refinished hardwood floors, new hardwood stair treads and fresh paint throughout. The tranquil primary suite provides an expansive and peaceful ensuite retreat complete with double sink, glass tiled shower and corner soaker tub. The fully equipped lower level offers added space for fun and relaxation with wet bar, gas fireplace and third bedroom with a full bathroom. Designer finishes shine throughout this stunning home, blending elegance with functionality. Mere steps to Algonquin Ridge Elementary School and a lovely walk to Cedar Grove or Dock Rd Park, Wilkins Walk Trail and short drive to all amenities, this home is nestled in one of Barrie's most sought-after neighbourhoods. (id:53661)
4557 Trent Trail
Severn, Ontario
Discover your private oasis at this exceptional 3+1 bedroom, 2-bathroom bungalow, perfectly situated on a very private 1.11-acre lot with deeded waterfront access to the Trent-Severn Waterway, just steps away! This move-in-ready home boasts approximately 2750 sq.ft. finished finished, welcoming you with abundant natural light from bay windows in the living and dining rooms, complemented by updated lighting. The open, eat-in kitchen, renovated in 2016, features expansive light cabinetry, laminate flooring, and a walkout to a deck, while the main level includes three spacious bedrooms. The fully finished basement offers a large recreational room and a dedicated gym. Outside, enjoy a newer roof (2022), eaves, and soffits, plus a double-car attached garage and a newer 12 x 30 ft. detached garage. The huge backyard backs onto a 10-acre shared forest, providing ultimate privacy, and a new large front deck offers a peaceful spot to relax and enjoy nature. Conveniently located minutes to Washago and 15 minutes to Orillia, this property offers serene country living with unparalleled access to nature and water. (id:53661)
1754 Pappy Gill Lane
Severn, Ontario
Discover the magic of Gloucester Pool, an inland Muskoka gem with calm waters, stunning natural shorelines, and full access to the world via the Trent-Severn Waterway. This charming 3-bedroom cottage offers the perfect blend of rustic Muskoka character and modern comfort, with a finished basement, detached heated garage, and a boathouse featuring an electric lift and deep water off the dock. Spend your mornings soaking up the serenity on the dock, and your days exploring the area's on-water restaurants, spas, and scenic landmarks like the Big Chute Marine Railway. With a bunkie for guests and a sauna outbuilding complete with a wood-burning stove, this property is made for four-season enjoyment. Just minutes from the Port Severn General Store, public boat launches, and sandy beaches, this is your gateway to Muskoka living with endless places to explore by boat, bike, or foot. A rare opportunity to own a piece of classic cottage country with all the comforts of today. (id:53661)
30 Ruffet Drive
Barrie, Ontario
This is the one you've been waiting for! Welcome to this stunning 2-storey detached home, boasting over 3,800 sq ft of finished living space, this home offers a perfect blend of comfort and elegance. Features upgraded kitchen featuring modern cabinetry, stainless steel appliances, and granite countertops. Bright and open concept living and dining areas with hardwood flooring throughout. Open concept living and dining areas with hardwood floors throughout.Fully finished lower level features a complete separate living area with a separation kitchen, two additional bedrooms, full bathroom, and large living area. Ideal for extended family, in-laws, , kosher kitchen or potential future income!Enjoy a private backyard retreat with a heated saltwater pool, large deck, and mature landscaping perfect for summer entertaining. (id:53661)
142 Elgin Street
Orillia, Ontario
Welcome to the ultimate lifestyle townhome for young professionals or couples looking to live in the heart of downtown Orillia. This stylish, 1-year-old home still carries Tarion New Home Warranty coverage, giving you peace of mind as you settle into one of the citys most walkable and vibrant neighbourhoods. Located just a two-minute walk from Couchiching Beach Park, the boardwalk, the skateboard park, and waterfront trails, this home offers the perfect blend of convenience and connection to nature. The layout spans four thoughtfully designed levels. The ground level features a bright, versatile office space along with access to an oversized one-car garage and additional driveway & visitor parking. On the second level, youll find an open-concept living room, a dining area perfect for entertaining, a sweet powder room, and a standout kitchen equipped with quartz countertops, upgraded appliances, and a large island. A generous laundry room completes the space, adding daily function and extra storage. Upstairs on the third level are two spacious bedrooms, including a sun filled primary suite with large closets, an ensuite with double vanities and a large stand up glass tiled shower. The master is exceptionally finished with its own walkout balcony. The top level leads to a massive private rooftop terrace, perfect for entertaining or relaxing in the sun with beautiful open-air views. Low-maintenance, move-in ready, and energy-efficient, this home is made for modern living. Beyond your front door, enjoy everything Orillia has to offerfrom Tudhope Park and Bass Lake to new splash pads like Moose Beach, Lakeview Beach, and the Veterans Memorial Splash Pad, plus local cafés, trails, markets, and state-of-the-art recreation centres. Whether you're starting fresh, simplifying your lifestyle, or stepping into your dream location, this exceptional home truly has it all. -This is a POTL purchase and has a common element fee, NOT a condo fee. (id:53661)
401 - 140 Cedar Island Road
Orillia, Ontario
2208 SQ FT PENTHOUSE WITH MASSIVE ROOFTOP TERRACE, PRIVATE BALCONY, 2 PARKING SPOTS, LAKE VIEWS & RARE PRIVATE DOCK SLIP! Heres your chance to own the crown jewel of Elgin Bay Club, a highly sought-after waterfront penthouse with over 2,200 sq ft of light-filled living space and jaw-dropping views of Lake Couchiching. This bright corner unit features an expansive private rooftop terrace with panoramic views of the lake and Orillia skyline, plus a balcony with a glass sliding walkout overlooking the marina, waterfront park, and downtown. Minutes to shops, dining, trails, parks, beaches, and a marina, this prime location is all about lifestyle. The kitchen offers white cabinets with some glass inserts, granite counters, a bold black/white tile backsplash, an updated built-in oven and cooktop, a large pantry and a breakfast nook. The expansive living and dining areas are anchored by a gas fireplace and feature dual furnace systems with separate heat controls. The generous primary bedroom includes a sitting area, a walk-in closet and a 4-piece ensuite with a glass shower, jacuzzi tub and massive vanity. A 4-piece main bath serves the second bedroom. Bonus second-level loft with a walkout offers added living space and flexible use. Newer vinyl flooring is featured throughout most areas, with in-suite laundry and ample storage adding everyday convenience. Two owned parking spaces, one underground and one outdoor, an exclusive storage locker, make daily living easy. Residents enjoy amenities including a party/meeting room, rooftop deck, community BBQ and visitor parking. Enjoy exclusive ownership of one of Elgin Bay Clubs rare private dock slips, as one of the few residences with this privilege, so you can pull up on your boat, store your kayak, and savour waterfront living! Fees include water, parking, building insurance and common elements. Opportunities like this are few and far between - make this rare waterfront penthouse your #HomeToStay before someone else does! (id:53661)
159 The Queensway
Barrie, Ontario
Welcome to 159 The Queensway, a stunning all-brick home in one of Barries most sought-after neighbourhoods. Offering over 4,500 square feet of finished living space with lots of upgrades.This exceptional residence features six bedrooms and five bathrooms, making it perfect for large families or those who love to entertain. Step inside to discover a bright, open-concept main floor with soaring 9-foot ceilings, elegant finishes, and expansive windows that bathe the space in natural light. The gourmet kitchen is a chefs delight, featuring high-end stainless steel appliances, granite countertops, and a centre island ideal for hosting gatherings.Upstairs, the luxurious primary suite serves as a private retreat, complete with a spa-inspired ensuite, walk-in closet, and custom organizers. Additional bedrooms are generously sized, offering both comfort and versatility.The fully finished basement is designed for multi-generational living or rental income, featuring a separate entrance, two bedrooms, a brand-new kitchen (2023) including all the appliances, a modern three-piece bathroom, and a large living area with a cozy gas fireplace.Outside, the beautifully landscaped backyard is a true oasis, featuring a spacious deck, a charming gazebo, and a relaxing hot tub perfect for summer barbecues and outdoor entertaining.Located just minutes from top-rated schools, parks, shopping, and major highways, this home seamlessly blends luxury, comfort, and convenience. Dont miss out on this exceptional opportunity of making this stunning house your home schedule your private showing today! *EXTRAS* All existing appliances and light fixtures (id:53661)
82 Melinda Crescent
Barrie, Ontario
Available immediately! Freehold fully detached 3 bedroom home that offers an excellent opportunity to become a first time home owner, downsize or add to your investment portfolio. Within walking distance to Barrie's waterfront park, the location is amazing with plenty of shopping nearby with grocery stores, hardware store, restaurants, drug store, bank, auto repair and so much more. Just minutes from Go Station on Gowan Street, Freshly painted, solid hardwood floors, brand new carpet on upper level. Main floor laundry. Garage has been used for storage only with other side finished into a den/office/family room. Living room has walk out to patio and fully fenced yard. Shingles replaced 2020, furnace 2016, water heater 2017. No rental equipment. Move in ready, even the ducts have been cleaned. Start with a clean slate and Please note the main level has been virtually staged. Approx 1367 sf. Definetly worth putting on your "Let's see this one List" (id:53661)
202 - 5 Anchorage Crescent
Collingwood, Ontario
Furnished water view condo at Wyldewood Cove! This tastefully decorated 2-bedroom unit offers 1,081 sq ft of stylish, low-maintenance living just minutes from Collingwood and Blue Mountain. One of the largest 2-bedroom layouts in the building, with views of Georgian Bay from your living room and private patio complete with BBQ, custom sunshades, and a retractable screen for added comfort and privacy. Inside, you'll love the modern kitchen with polished concrete countertops, two beautifully renovated bathrooms including an oversized walk-in shower with glass enclosure, smooth ceilings throughout with pot lights, upgraded flooring, and a custom natural stone fireplace perfect for cozy evenings. Too many upgrades to list. Relax at the outdoor pool or stay active in the on-site gym. Store your kayaks or paddle boards by the shore to make it easy for you to slip out for sunset paddles. Being sold furnished - just move in and start living your best life. Whether you're downsizing or seeking easy, carefree condo living, this one has it all. Second parking spot available for purchase separately. (id:53661)
46 Tyndale Road
Barrie, Ontario
Discover the Epitome of Luxury Living in Tollendal! Step into a world of unparalleled elegance with this custom-built masterpiece in the prestigious Tollendal area. Designed to perfection, this home is the quintessence of modern luxury and functionality. It is not just a home; it is a lifestyle upgrade. This residence boasts approximately 4000 square feet of meticulously finished living space, spread across five spacious bedrooms and five pristine bathrooms. The oversized windows flood the interiors with natural light, highlighting the premium hardwood floors and exquisite fixtures throughout. Indulge yourself in the advanced living with the unique elevators from the basement to the second floor, and in-floor heating in tiled areas.The gourmet kitchen with quartz countertops will Indulge your culinary excellence with an oversized island, hidden pantry, high-end appliances, and under-cabinet lighting. The soft-close drawers, coffee bar, and wine fridge are perfect for the discerning chef. The open-concept family/living area boast a wood trimmed accent wall with gas fireplace, and white oak stairs and railings. The main floor office, accessible from the front entrance, is ideal for a home-based business or professional private office . The second floor boasts a master bedroom which includes a luxurious and oversized master shower featuring dual shower heads and a freestanding tub. Each additional bedroom offers a walk-in closet and bathroom access for ultimate convenience.The finished basement adds a fifth bedroom or exercise room plus a spacious recreation room. The exterior finishes blend Malbec siding, brick masonry, and wood accents to create a visually stunning facade. Exterior pot-lights and tastefully designed window finishes add to the curb appeal. Positioned in a sought-after school zone, this home is conveniently located across from Tyndale Beach. Enjoy walking trails and easy access to Lake Simcoe via the nearby marina. Your Future Awaits! (id:53661)
36 Leslie Avenue
Barrie, Ontario
Welcome To 36 Leslie Ave, A Meticulously Maintained 2-Bedroom Raised Bungalow Located In The Highly Sought-After Holly Area Of Barrie. This Inviting Home Is Perfectly Positioned Close To Top-Rated Schools, Shopping Centres, Recreation Facilities, And All The Essential Amenities, Making It An Ideal Choice For A Blend Of Convenience And Community Spirit. As You Step Inside This Charming Residence, You Are Greeted By A Warm And Inviting Atmosphere That Instantly Feels Like Home. The Main Floor Boasts A Thoughtful Layout With A Spacious Living Room That Features Large Windows. The Kitchen Is Well-Equipped With Modern Appliances, Ample Cabinet Space, And A Dining Area Perfect For Family Meals And Entertaining Guests. The Home Offers Two Bedrooms On The Main Level, Each Providing Comfort And Privacy. The Real Gem Of This Property Is The Fully Finished Basement, Which Has Been Transformed Into A Functional Living Space With A Third Bedroom And A Contemporary 4-Piece Bathroom. This Lower Level Adds Valuable Square Footage And Flexibility To The Home, Offering Potential For A Guest Suite, Teenagers Retreat, Or Family Room. Outside, The Spacious Backyard Is A Private Oasis, Featuring A Well-Maintained Lawn And Mature Trees That Offer Shade And Beauty. Whether Youre A First-Time Homebuyer, A Growing Family, Or Looking To Downsize In Comfort, This Property Promises A Balanced Lifestyle Of Peace, Convenience, And Community Engagement. Dont Miss The Chance To Make This House Your New Home. Schedule A Visit Today And Come See Why So Many People Love Living In The Holly Area Of Barrie. (id:53661)
573 Mosley Street
Wasaga Beach, Ontario
Welcome to your dream home in the heart of Wasaga Beach! This versatile property offers an incredible opportunity for both homeowners and investors alike. Boasting a spacious open-concept design, this home is divided into two separate units, each with its own private entrance, perfect for multi-generational living, rental income, or a vacation retreat. Inside, you'll find 5 generous bedrooms and 3 full bathrooms, providing plenty of space and comfort for family and guests. The expansive family room is the heart of the home, offering a bright and inviting space for entertaining or relaxing after a day at the beach. The large kitchen features ample counter space and storage, a large eat-in area, seamlessly flowing onto a spacious walkout balcony, perfect for morning coffee or evening gatherings. Located just a 2-minute walk from the iconic Wasaga Beach, this property is a dream for beach lovers. The large backyard and ample parking offer endless possibilities, whether you envision building an additional structure, explore the exciting possibility of adding a second dwelling or create a private outdoor oasis. Conveniently located close to shops, recreational activities, restaurants, schools, and places of worship, this home truly has it all. Don't miss your chance to own this exceptional property. Schedule a viewing today! (id:53661)
2102 Lakeshore Drive
Ramara, Ontario
Don't miss out on this opportunity to own your full time waterfront home or cottage sitting directly on Lake Simcoe! Soak in the west view with our magnificent sunsets from your large deck. Easy access to anywhere in the world being part of the Trent Severn System! Single car garage, main floor laundry, 3 large bedrooms, 2 full baths. Lovely hardwood floors, open concept with entertaining kitchen, loft style upper primary bedroom provides the open and yet cozy feel. Water system with filtration and U.V light. Curl up to the propane fireplace and enjoy your views of all 4 stunning seasons. Sandy beaches, marina, restaurants, resort, hiking trails, fishing , swimming, boating can all be yours. Move in for the holidays and bring the family. All this is only 1.5 hrs from the GTA! Work from home or enjoy your retirement! Generator, heated line to the dug well, front and rear decks, private lot. (id:53661)
59 Enclave Court
Vaughan, Ontario
Alluring, 5658 square feet, luxury estate home sitting on a deep premium lot offering 5 bedrooms and 6 bathrooms, 10 parking spots located in the prestigious Kleinburg, surrounded by beauty and nature. A Dream home for anyone seeking elegance and comfort. Superior craftsmanship and design excellence shines in every corner of the property. It's sure to be a haven for relaxation and refined living. The attention to detail and the seamless integration of indoor and outdoor living spaces truly make this estate home stand out. Chef's Dream Kitchen with ultra high end appliances exudes sophistication with upper cabinets adorned with crown molding, a custom Caesarstone countertop, and a kitchen island featuring a breakfast bar sets a high standard for elegance and functionality Offering both style and practicality for cooking and entertaining. This attention to detail in the heart of the home ensures that every culinary experience is elevated to a luxurious level. (id:53661)
119 Albert Street
Whitchurch-Stouffville, Ontario
Charming and fully renovated, this 3-bedroom, 2-bathroom home sits on a premium 78 x 100 ft double lot in the heart of Downtown Stouffville. Set on a quiet, tree-lined street, it blends original character with modern updates for a warm, inviting feel throughout. The open-concept living and dining area is bright and welcoming, with a large picture window and seamless flow into the beautifully updated kitchen featuring quartz counters, a WOLF gas stove, island seating, and views of the poolside backyard. The private layout offers a separate primary wing, two additional bedrooms, and a stylish 4-piece bath with double sinks. The finished basement adds a spacious rec room with fireplace, an extra bedroom, 3-piece bath, office/gym space, and laundry. Enjoy the vibrant gardens, ample parking, and unbeatable location steps to Main Street, Memorial Park, schools, shops, and the GO Station. A true gem in a walkable, family-friendly neighbourhood. (id:53661)
3221 Oak Street
Innisfil, Ontario
Well Maintained Family Home Nestled On Large 60 x 360Ft, 0.50 Acre Lot In Desirable Innisfil & Minutes To Mapleview Park & Beach! Bonus Detached Workshop Is Insulated & Heated With Almost 1,000 SqFt To Utilize! Perfect Spot To Run Your Business Or Use For Extra Storage. Detached 2-Two Storey Home Features 2,000+ SqFt Of Above Grade Living Space. Bright & Spacious, Open Flowing Layout. Front Foyer Features Barn Door, & Large Windows Throughout Allowing Tons Of Natural Lighting To Pour In. Living Room With Pot Lights Leads To Dining Area Combined With Kitchen Featuring Built In Bench & Shelving, & Wine Cooler! Chef's Kitchen Has Centre Island, Stainless Steel Appliances Including Gas Stove, Coffee Bar, & Tons Of Additional Cabinetry & Storage! Plus A Walk-Out To The Backyard Covered Deck Overlooking Patio Space, Hot Tub, & Fire Pit! A True Entertainer's Backyard. Spacious Separate Family Room With Fireplace! Separate Side Entrance To Home Leads To Mud Room, 2 Piece Bathroom, & Laundry Room With Laundry Sink. Upper Level Has 3 Spacious Bedrooms. Primary Bedroom Features Double Closets, & 3 Piece Ensuite. Plus Two Additional Bedrooms With Closet Space & 4 Piece Bathroom. Unfinished Basement Is Awaiting Your Finishing Touches! Beautiful Curb Appeal With Landscaping & Mature Gardens Throughout Front Yard. Metal Roof On Home. Custom Butcher Block Dining Room Table Is Negotiable. Ideal Location Just Minutes To Aspen Street Park, Mapleview Park, Lake Simcoe, Friday Harbour, Park Place Plaza, Groceries, Shopping, Highway 400, & All Immediate Amenities! (id:53661)
52 Montrose Boulevard
Bradford West Gwillimbury, Ontario
Welcome To This Stunning, Executive Semi-Detached Home In The Heart Of Desirable Summerlyn VillageJust 2 Years New And Showcasing Over $60,000++ In Premium Upgrades! Thoughtfully Designed With Gleaming 5" Hardwood Floors, Pot Lights, Smooth Ceilings, Sleek Modern Light Fixtures, Custom Window Treatments, And A Striking Fireplace Feature Wall. The Gourmet White Kitchen Is A Chefs Dream With Kitchenaid Stainless Steel Appliances, A 36" Gas Range, And A Built-In Coffee Bar With Designer CabinetryIdeal For Entertaining. Upstairs Offers Beautifully Upgraded Bathrooms, A Spacious Laundry Room With Front-Loading Machines, And Added Features Including A Humidifier, Water Softener Tank, And Custom Closet Organizers In Both The Primary Bedroom And Upper Hallway. A Perfect Blend Of Luxury, Comfort, And Functionality In A Vibrant, Family-Friendly Community. (id:53661)
2653 Leonard Street
Innisfil, Ontario
Rare Lake Simcoe Gem 150' of Prime Waterfront! Welcome to an extraordinary waterfront opportunity featuring 150 feet of hard-packed sandy shoreline, crystal-clear waters, and a panoramic island view. This Viceroy-built home offers nearly 3,000 sq ft of pristine living space over two levels, with 4 bedrooms and 3 full baths. Enjoy large principal rooms and an open-concept kitchen/living area with breathtaking lake views through expansive windows, plus a walkout to a 37-foot concrete patio. The spacious family room boasts a gas fireplace and patio walkout, perfect for lakeside entertaining. Retreat to the generous primary suite with a bay window overlooking the water, walk-in closet, and luxurious 5-piece ensuite with separate water closet. Two additional bedrooms offer lake views, and a fourth provides added flexibility for guests or office space. Full concrete breakwall with cut in stairs to the water, full services (municipal water, sewer, gas), and an incredibly rare two-slip marine rail system leading to the concrete floor of a former boathouse (grandfathered). All main-floor windows/doors are fitted with electronic security/sun blinds. Bonus: dry concrete crawl space ideal for storage. Potential for lot severance (buyer to do due diligence). Located minutes from shopping, amenities, GO train, and excellent access to Hwy 400 & 11. This is a once-in-a-generation offering on one of Lake Simcoe's most desirable stretches of shoreline. (id:53661)
1244 Mary-Lou Street
Innisfil, Ontario
Top 5 Reasons You Will Love This Home: 1) Meticulously maintained and move-in ready, this spacious three bedroom, three bathroom home is ideally suited for a growing family seeking comfort and functionality 2) Ideally situated just minutes from Innisfil Beach Park and scenic waterfronts, you'll enjoy quick access to sandy shores, lakeside strolls, and weekend relaxation 3) The upper level laundry room is equipped with built-in appliances, making everyday chores more convenient and seamlessly integrated into your routine 4) Detached backyard workshop with its own 100-amp panel provides the perfect setup for DIY projects, a hobbyists retreat, or a creative workspace 5) With no rear neighbours and tranquil views of the greenbelt and nearby trail, this property provides a peaceful connection to nature. 1,489 above grade sq.ft. plus an unfinished basement. Visit our website for more detailed information. (id:53661)
32 Northway Avenue
Whitchurch-Stouffville, Ontario
Step into 32 Northway Ave. in Stouffville, boasting 3 bedrooms, 3 bathrooms and updates throughout. A lovely porch with seating area greets you at this home. Large open concept living area with hardwood floors, stylish light fixtures, and this gorgeous custom fireplace. At the back of the home youll find a beautifully renovated kitchen, showcasing sleek cabinetry, stone countertops, top-of-the-line stainless steel appliances, and this custom servery with beverage fridge. The eat-in area offers access to the backyard and big bright windows. Completing the main level is a convenient powder room.The upper level offers three generously sized and bright bedrooms. The primary suite features a spacious walk-in closet and an attached four-piece bathroom. The remaining two bedrooms, equally well-sized, share a well-appointed four-piece bathroom. Spacious fully fenced backyard that has convenient access from the garage. This space is a blank canvas just waiting to be reimagined! Within walking distance, you'll find the leisure center, biking trails, Memorial Park, tennis courts, the skate park, and more. All essential amenities, including grocery stores, shops, restaurants, and Stouffville Village, are just a short drive away.**Owned Tankless water heater 2024, Roof 2024, Water softener 2024, Fridge 2024, Filtered Water 2024, Dishwasher 2025 (id:53661)
130 Moores Beach Road
Georgina, Ontario
First time offered for sale and has been in the family for many many years. One-level living with approximately 1800Sf in this custom 1984 built home. Stunning unobstructed lake views and your own waterfront to enjoy. There is a dock for the boat and water toys. Enjoy relaxing on the back deck and all that direct-lakefront living has to offer. DISCLOSURE: The drilled well on subject property is the ownership of this property and is shared w/128 Moores Beach road as part of the property title. (id:53661)
1201 Hill Street
Innisfil, Ontario
Top 5 Reasons You Will Love This Home: 1) This beautifully maintained townhome delivers hardwood floors, and a fully renovated kitchen with quartz countertops, stainless-steel appliances, and a dining area that walks out to the backyard 2) On the upper level, you'll find three generously sized bedrooms, including a primary suite flaunting a spacious closet and private ensuite, while the basement offers a rare fourth bathroom offering added functionality and living space 3) Make your way to the tranquil backyard that is fully fenced and professionally landscaped with interlock stonework, perfect for relaxing, entertaining, or letting kids and pets play freely 4) Situated on a quiet, child-friendly street in the heart of Alcona, you're just steps to schools, parks, the library, and everyday conveniences 5) Only minutes to Innisfil Beach Park, the recreation complex, Big Cedar Golf, Costco, Walmart, Highway 400, and the Barrie South GO Station, making this a perfect blend of lifestyle and convenience. 1,249 above grade sq.ft. plus a finished basement. Visit our website for more detailed information. (id:53661)
4 Caseton Crescent
Uxbridge, Ontario
Discover an exceptional opportunity in Uxbridge's desirable Coral Creek! This impressive 4-bedroom, 4-bathroom all-brick detached home is ideally situated on a quiet crescent, offering unmatched proximity to schools, downtown amenities, and Uxbridge's premier park. The rear of the property opens to a beautiful treelined greenspace, directly accessing a fantastic playground and sports complex, complete with pickleball, basketball courts, and baseball diamonds perfect for outdoor enthusiasts. Step onto the inviting covered front porch and enter a home designed for comfortable living. Inside, you'll be captivated by the stunning bright and light-filled spaces throughout the large principle rooms. The expansive eat-in kitchen is a chef's delight, providing ample storage and a breakfast bar, while a convenient mudroom offers seamless garage access. All four bedrooms are generously proportioned. This lovingly maintained residence also boasts significant potential with a basement featuring in-law capabilities, including an additional bedroom and kitchenette, offering flexibility for extended family or rental income. This home offers a lifestyle of convenience, activity, and comfort in an amazing neighbourhood. Some recent upgrades include the refrigerator (2025), washing machine (2024), roof (2021) some windows and custom built front door (2020), Ring doorbell system and programmable thermostat. (id:53661)
27 Twelve Oaks Drive
Aurora, Ontario
This stunning four-bedroom, two-story residence is nestled on a serene, family-friendly street adorned with beautiful trees, providing a picturesque setting for your new life. As you step inside, you'll be greeted by a cozy wood-burning fireplace, creating a warm & inviting atmosphere perfect for gatherings entertaining. The heart of the home is an updated kitchen, featuring elegant quartz countertops, a stylish glass backsplash, and a spacious breakfast area illuminated by new windows and a patio door that leads directly to the deck, seamlessly blending indoor and outdoor living. The beautiful hardwood flooring flows throughout the home, enhancing it's charm. With four well-appointed bathrooms, including newly renovated four-piece bath, convenience and comfort are at your fingertips. The expansive primary bedroom boasts a large walk-in closet luxurious three-piece ensuite, offering a private retreat for relaxation. The fully finished basement adds incredible value with ample potential, featuring washroom and a fifth bedroom, perfect for guests, home office, or a playroom. Tons of updates... new Air conditioner & Furnace 2022, New roof 2023, new bathroom 2nd floor 4 pc & Basement 2pc 2025, new sliding patio door & breakfast room windows 2025. Smoothed ceilings 2024-25, new potlights main floor 2025, new hardwood flooring main floor and high end vinyl 2024. New staircase and rails 2024. Fireplace is real wood and the sellers se it several times a week, no WETT certificate. This home is ideal for hosting family and friends or simply enjoying peaceful evenings in beautiful setting. Don't miss your chance to make this exquisite property your own! (id:53661)
12 David Crescent
Brock, Ontario
Welcome to 12 David Crescent, Cannington! This stunning and meticulously maintained home offers an exceptional blend of modern updates and comfortable living, perfect for families and individuals alike. Step inside to discover a fully renovated kitchen featuring all brand-new, state-of-the-art appliances that make cooking and entertaining a true pleasure. The kitchen's sleek design and ample storage space creates a welcoming atmosphere for gatherings and everyday meals. In addition to the kitchen, this beautiful home boasts three fully updated washrooms, renovated in 2025, each designed with contemporary fixtures and finishes that add a touch of luxury and convenience. The spacious 25x25 ft heated garage has been thoughtfully renovated and now includes a brand-new garage door, providing secure and easy access for your vehicles and storage needs. For those who love to work on projects or need extra storage, a brand-new workshop was built in 2023. This versatile space offers plenty of room for hobbies, crafts, or additional storage, making it an ideal addition to the property. Step outside to enjoy the newly constructed deck, complete with a stylish pergola that provides shade and a perfect spot for outdoor dining or relaxing with family and friends. Surrounding the deck and property are beautifully maintained perennial gardens that add vibrant color and charm throughout the seasons. Located in a friendly and welcoming neighborhood, this home combines modern conveniences with a warm, inviting atmosphere. Whether you're looking for a comfortable family home or a place to unwind and enjoy your hobbies, 12 David Crescent is an opportunity you won't want to miss. Schedule a viewing today and experience all that this exceptional property has to offer! (id:53661)
34 Beasley Drive
Richmond Hill, Ontario
Beautiful 4 bedroom home in the very desirable Mill Pond area. Appx.3200Sqft Luxurious home with open concept kitchen with big breakfast area, Main floor office room. Professionally landscaped. Heated swimming pool with fence all around it. Finished basement with 3pc bath and kitchen. Walk out to backyard and pool from big breakfast area and family room. access to garage from inside. 2 Garage doors replaced 2023.Furnace, AC and tank-less Water Heater is owned and it's about 2 years oldBrokerage Remarks (id:53661)
2223 Jack Crescent
Innisfil, Ontario
Welcome to 2223 Jack Crescent A Charming Retreat in the Heart of Alcona. This beautifully maintained two-storey home showcases pride of ownership from the moment you arrive. With striking curb appeal this 3+1 bedroom, 3 bathroom residence offers a perfect blend of comfort, style, and functionality. Step inside to a bright and welcoming foyer that flows seamlessly into a cozy living and dining area, ideal for both relaxing and entertaining. The updated kitchen features modern stainless steel appliances and a convenient walkout to the spacious backyard perfect for summer barbecues and family gatherings. Upstairs, you'll find three generously sized bedrooms, including a stylishly updated main bathroom with a combined tub/shower. The primary bedroom is a private retreat, complete with a walk-in closet and its own ensuite bathroom. The fully finished basement provides additional living space that's perfect for entertaining, featuring a warm and inviting fireplace ideal for movie nights or casual get-togethers. Outside, the large backyard is a family-friendly haven with ample space for kids to play. Enjoy evenings under the gazebo or unwind in the hot tub for the ultimate relaxation. The oversized garage offers not only extra storage but also a versatile workspace for hobbies or projects. Recent updates include, A/C (2024), Hot Tub (2021), Water Softener(2024), Roof (2018). (id:53661)
9 Riley Avenue
Georgina, Ontario
A Flawless Fusion Of Design And Comfort, Just Steps From The Lake. This Stunning 2-Year-New Home Is Filled With High-End Finishes, Thoughtful Upgrades, And Smart Features, With 5 Years Remaining On The Tarion Home Warranty. Perfectly Situated On A Quiet Dead-End Street Just Steps From A Sandy Beach And Access To Lake Simcoe, And Walking Distance To Cafés, Restaurants, Vintage Shops, And All Local Amenities. The Main Floor Features Soaring 10-Foot Ceilings, An Open-Concept Layout With A Designer Kitchen Offering High-End Appliances, Quartz Countertops, Stylish Backsplash, Upgraded Faucet, And A Statement Decorative Range Hood. The Bright Living And Dining Areas Feature Expansive Windows And Include Upgraded Lighting And An Elegant Fireplace Mantle, While The Main Floor Primary Bedroom Features A Double Closet, Eye-Catching Feature Wall, And A 3-Piece Ensuite With Wainscot Millwork. Upstairs Boasts 9-Foot Ceilings, Engineered Hardwood, Two Spacious Bedrooms, A Full 4-Piece Bathroom, And A Sun-Filled Office Nook. Additional Features Include A Lorex Security System With Four Cameras, Built-In Speaker System, Lux Ceiling Fans In All Bedrooms, Custom Blinds, Two Statement Wall Murals, And Built-In Closet Organizers Throughout. The Mudroom Connects To An Insulated Garage With A Premium Slatwall And Cabinetry System By Closets By Design, And Provides Access To A Full-Height Basement With A 3-Piece Rough-In, Ready For Your Finishing Touches. Outside, Relax On The Back Deck And Enjoy A Beautifully Landscaped Yard With No Rear Neighbours, A Paved Driveway With Stone Border, And Unbeatable Curb Appeal - Offering A Move-In-Ready Lifestyle In One Of Georginas Most Desirable Lakeside Communities. (id:53661)
28 Great Railway Court
Vaughan, Ontario
Unbelievable price for this a rare gem home in Kleinburg's exclusive enclave in a Nashville Road community, a stone throw away distance from the estate homes offers over 3,200 sq. ft. of thoughtfully designed living space on a premium pie shaped 161 ft deep lot. Built in 2022, this home combines elegance, practical functionality, and untouched rare find walkout basement with a private entrance perfect to be built for rental income or extended family. Refined finishes define the main floor, with hardwood flooring, porcelain tiles complemented by an open concept and family sized white gourmet kitchen with quartz counters and back splash. The main floor boasts 9 ft ceiling through out ,living/dining room, open concept family room with cozy fireplace overlooks upgraded kitchen offers extended pantry and top of line appliances and breakfast area with huge island. The office on main floor could be a home office/ nursery or a day bedroom. Yes, the house offers a walk in coat closet besides another regular coat closet and a mud room. Upstairs also 9 ft ceiling and five spacious bedrooms offer the perfect retreat. The primary suite boasts double walk-in closets, coffered ceilings, and a spa-like 5-piece ensuite with a freestanding tub and glass-enclosed shower. All other four bedrooms are attached as A Jack-and-Jill bathroom and a second-floor laundry room with washer and dryer add everyday convenience. Br3 and Br 5 also offers walk in closets. The untouched walkout basement opening in the deep pie shaped lot is waiting for your creative thoughts and implementation. Hard to find court location with deep lot. No sidewalk. Ideally located minutes from Hwy 427, Kleinburg Village, Vaughan Mills, and top amenities, this is a rare opportunity for luxury living in a sought-after community. (id:53661)

