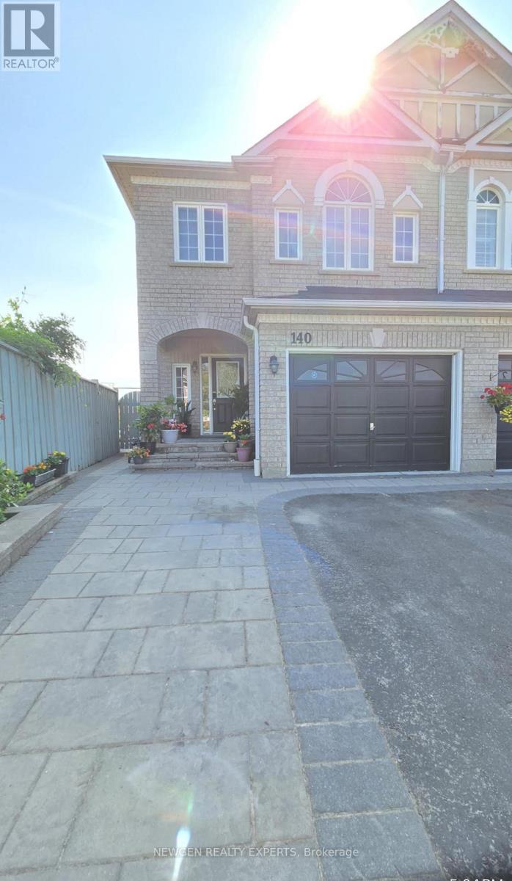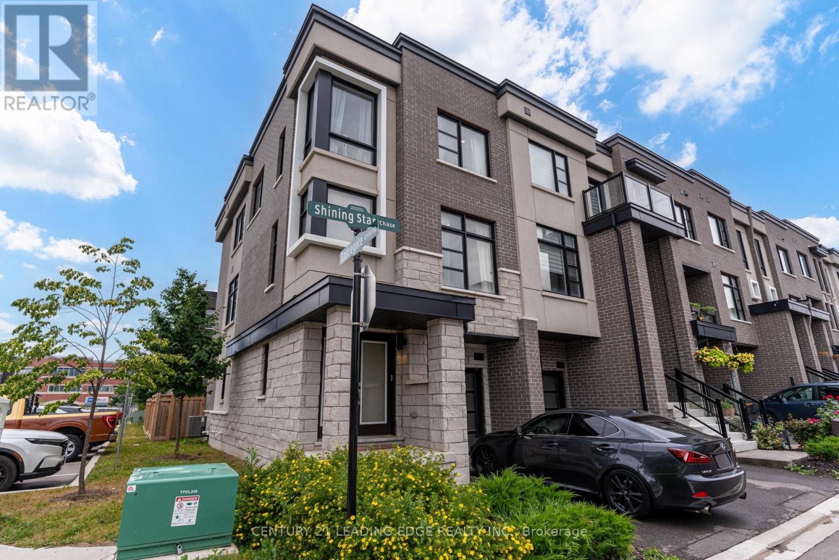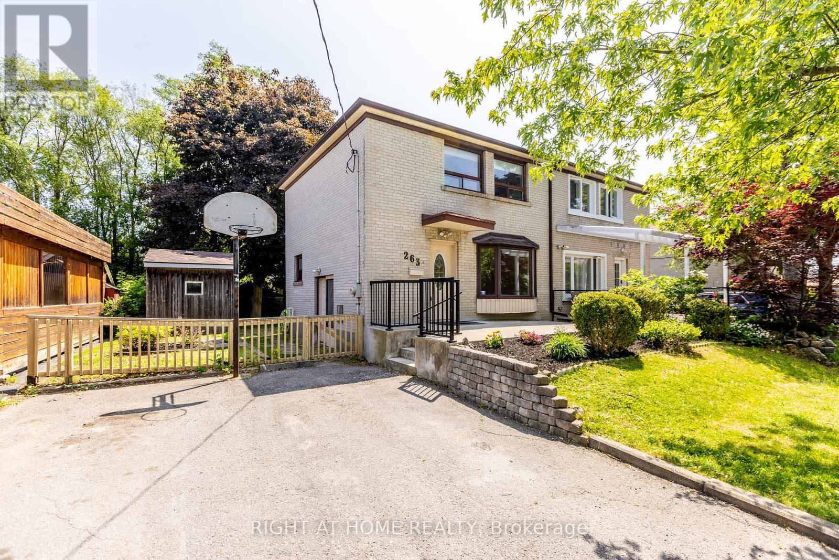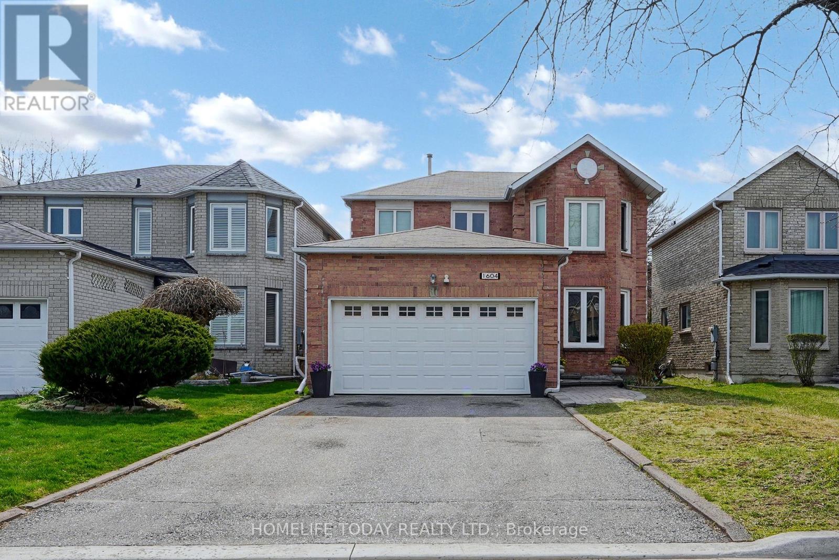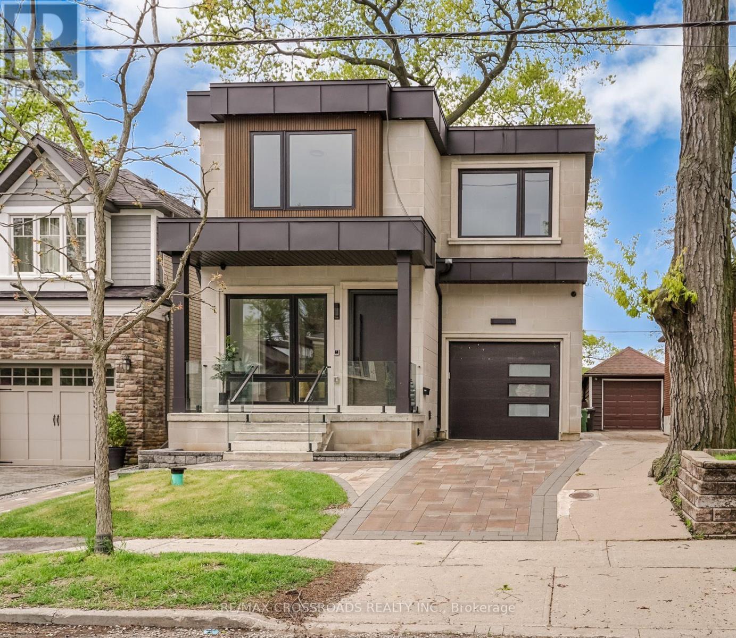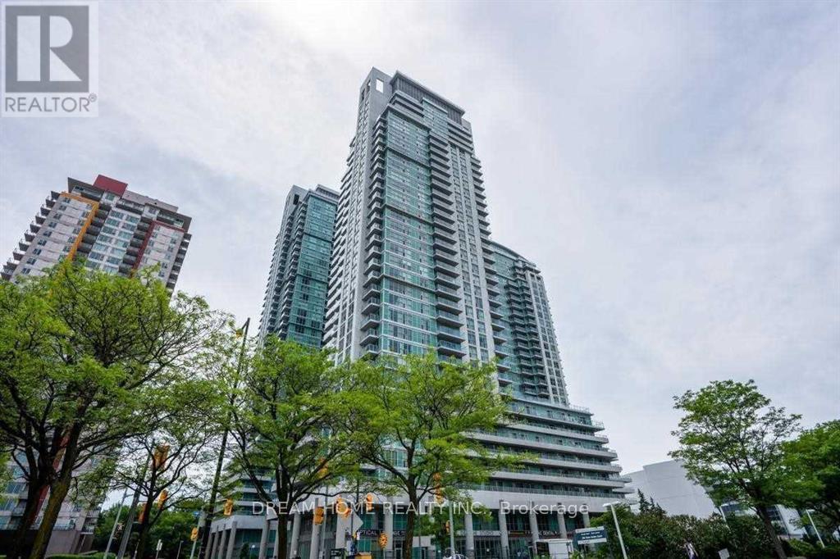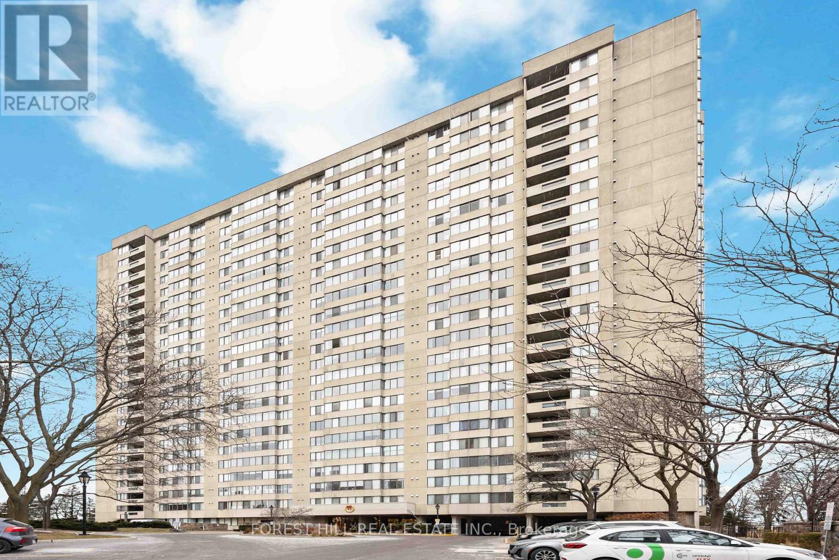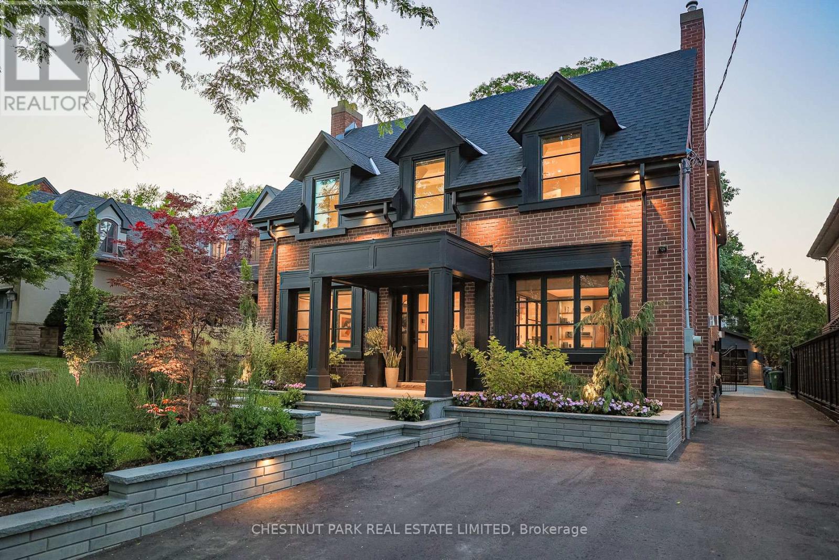2016 - 2550 Simcoe Street N
Oshawa, Ontario
With excellent assigned and local public schools near this home, your kids will get a great education in the neighborhood. Fun is easy to find at the parks near this home. There are lots of opportunities for sports, relaxation and play in nearby parks and recreation facilities. A sought-after neighborhood with upscale homes, close to golf courses and conservation areas. A dynamic community with a diverse population and a high percentage of families with children. Great schools, parks with playgrounds, and proximity to Ontario Tech University & Durham College. Stunning 3 Br Condo With 2 Large Balconies(257 & 97) Sq.Ft. Master bedroom with its own private ensuite bathroom & large balcony. Modern Kitchen with Quartz Countertops, Backsplash and Stainless Steel Whirlpool Appliances with full size washer drier. Roller blinds on all windows. With Beautiful Sunset & Sunrise Views 24 Hours Concierge And Security, Party, Dining, Games Room, Two Modern Lounges, Outdoor BBQs Park, Party Rooms, Theater, Fitness Centre. Lots Of Natural Light! Laminate Floor Throughout, Ensuite Laundry. Parking & Locker Included. (id:53661)
140 Atherton Avenue
Ajax, Ontario
Charming 2 story 4 Bedroom 3 Bath John Boddy Built Semi, Large Pie-Shaped Lot, Hardwood Floors Thru-Out, Quartz Counter in Kitchen & Bathrooms, Gas Fireplace in Family room, Oak Stairs with Wrought Iron Pickets, Master Bedroom has a 5-Piece Ensuite, Interlocking Front Walkway (extends driveway)& The large backyard is perfect for summer entertaining. Distance to Public School, Golf Course, Shopping, Few mins to Hwy, 401/407/401 & much more... (id:53661)
1645 Shining Star Chase
Pickering, Ontario
Welcome To 1645 Shining Star Chase In The Sought-After Duffin Heights Community Of Pickering! This Beautifully Upgraded Home Faces A Park And Offers A Spacious Open-Concept Kitchen Featuring A Silestone Waterfall Island, Built-In Microwave Cabinet, Full-Height Tile Backsplash, And Pull-Out Recycling Centre. Enjoy Cooking With Premium Stainless Steel Appliances, Including A GE Gas Slide-In Convection Range And Broan 30 Range Hood. The Kitchen Walks Out To A Deck With Natural Gas BBQ HookupPerfect For Outdoor Entertaining. Inside,You'll Find Engineered Hardwood Floors, Pot Lights With Dimmers Throughout, And Premium Oak Stairs With Sleek Black Steel Pickets. The Primary Bedroom Boasts A Walk-In Closet And A Luxurious 5-Pc Ensuite With Frameless Glass Shower, Quartz Seat & Curb, Double Sink Vanity, And Matte Black Fixtures. Thoughtful Upgrades Include An EV Charger Point, CAT6 Internet Wiring, Under-Cabinet Valance Lighting, A Whole-Home Humidifier, And A Second Vanity In The Ensuite. Additional Features Include A Fenced Yard, Garage Door Opener, And Gas Lines For Both Stove And BBQ. Located In A Family-Friendly Community, Steps From Daycare, Shopping, And RestaurantsPlus Easy Access To Hwy 401 & 407. Dont Miss This Move-In Ready Gem In Durhams Growing Duffin Heights! (id:53661)
247 Gliddon Avenue
Oshawa, Ontario
A wonderful opportunity to enter the market with this 2-storey home, built in 1920, offering a thoughtful blend of original character and modern updates. Featuring four bedrooms plus an additional bedroom in the partially finished basement, the layout suits a range of household needs. Original architectural details remain, complemented by updates including a high-efficiency forced air gas furnace (2021), central air conditioning (2021), shingles (2018), owned Hot Water Tank and a 100-amp electrical panel. Further improvements include new eavestroughs on the garage. The basement also includes a cold cellar and ample storage. A detached single-car garage and private driveway provide parking for up to three vehicles. Located within walking distance to downtown Oshawa, the home offers convenient access to shopping, dining, public transit, and Highway 401. The nearest transit stop is just two minutes away. Families benefit from access to strong local schools. Public options include Village Union PS (PK-8), E Elem Antonine Maillet (PK-6, French), and Eastdale CVI (9-12), with ES Ronald-Marion (7-12, French) also nearby. Catholic schools include St. Hedwig and EEC Corpus-Christi (PK-6), as well as Monsignor John Pereyma and ESC Saint-Charles-Garnier (7-12).The area is rich in green space, with four parks and numerous recreation amenities within a 20-minute walk, including Bathe Park and Sunnyside Park, along with playgrounds, ball diamonds, a basketball court, and a community garden. Nearby community destinations include the Oshawa Centre, the Oshawa Museum, and the McLaughlin Branch of the Oshawa Public Library. (id:53661)
54 Parklawn Drive W
Clarington, Ontario
Client RemarksBeautifully Maintained 3 Bedroom, 3 Bath Home In Friendly Family Neighbourhood. Inside Is Freshly Painted, Bright And Welcoming. Enjoy The Main Floor's Living Room, Dining Room And Sun-Filled Eat-In Kitchen. W/O To Landscaped Private Yard Backing Onto Dr. Emily Stowe Park. Upstair Boasts 3 Large Bedrooms And 4 Piece Semi-Ensuite Bath. Finished Basement With Additional Cozy Office Nook and and a 3 Pcs Washroom Is An Excellent Extra Living Space For You To Enjoy ** This is a linked property.** (id:53661)
# 1206 - 100 Echo Point
Toronto, Ontario
Great Location! step down to Bridle wood mall, TTC, School, shopping, Doctor's office. Major Banks and all the amenities. One of the Largest unit with 3 Bedrooms and 2 Washroom condo in a high demand area. Professionally painted. Huge Living room with walk out to Balcony. Ceramic and Laminate flooring. Spacious bedrooms and additional Storage/Pantry room. Updated kitchen, renovated washrooms Updated Blinds. Building Amenities includes: Security, Outdoor Pool, Party room, Sauna. TTC at door step. Close to 401 & 404. (id:53661)
Bsmt - 400 Leslie Street
Toronto, Ontario
Welcome to 400 Leslie - One of the Largest Lower Units in Leslieville. This spacious, above-ground lower unit offers an exceptional blend of comfort, light, and location in one of Toronto's trendiest neighborhoods. It features expansive open-concept layout with 8-foot ceilings, Generous bedroom with ample closet space, Modern kitchen with granite countertops, Private ensuite laundry with washer and dryer, Private walkout entrance, Tons of natural light throughout due to its above-ground setting. Its also a Prime Location: Steps to Little India, Leslieville's bars, cafés, and restaurants, Greenwood Park, Home Depot, and WalmartQuick streetcar access to the University of Toronto, major downtown hospitals, and the financial district. This unit is ideal for professionals seeking space, style, and unbeatable urban convenience. (id:53661)
263 Blue Grass Boulevard
Richmond Hill, Ontario
Welcome to your new home! Nestled in a highly desirable family-friendly neighbourhood in Richmond Hill. This well-maintained three-bedroom, two-bathroom home is set on a spacious 40 x 100 ft lot, featuring mature trees that add to its charm. A long driveway provides convenient parking for multiple vehicles. Inside, you'll find a bright and airy functional layout with hardwood floors throughout the home. The finished basement comes with a separate entrance, making it perfect for an in-law suite or potential rental income. With fresh paint and a new roof, this home is move-in ready! Conveniently located just steps away from transit, shopping, top-rated schools, and parks, this property is a true gem that you wont want to miss! (id:53661)
Lower - 83 Shier Drive
Toronto, Ontario
Bright And Spacious Two Bedroom Basement Apartment Complete With A Generous Backyard And Large Garage For Extra Storage. Steps To Go Train And TTC. Close To Cedarbrook Public School. Very Peaceful Family Oriented Street. Laundry Is Shared With Upper Unit. Tenant Pays Half Utilities. Non Smoker And No Pets Due To Allergies. (id:53661)
711 - 60 Town Centre Court
Toronto, Ontario
Located in the heart of STC, this stunning studio unit boasts expansive floor-to-ceiling windows, offering panoramic views and abundant natural light throughout the day. The main living area seamlessly integrates the kitchen, dining, and living spaces, maximizing the use of space and creating an airy atmosphere. This unit is ideal for a single professional or student seeking urban living at its best. Easy access to schools and transportation hubs (TTC). Walking distant to shoppings, restaurants and community services. Students welcomed. (id:53661)
1604 Deerbrook Drive
Pickering, Ontario
PRIME LOCATION IN PRESTIGIOUS PICKERING!!! A PERFECT FAMILY HOME AND OR TO ADD TO YOUR PORTFOLIO!!!! Welcome to this beautifully maintained home in the highly sought-after Liverpool community in Pickering. Nestled in a family-friendly Neighbourhood with top-rated schools just a short walk away, this property offers excellent resale value and the ideal blend of comfort, style, and convenience. Step into a grand entrance featuring elegant marble flooring, seamlessly transitioning into rich hardwood throughout the main living areas. The bright and spacious open-concept living and dining room is ideal for entertaining guests or enjoying family time. The thoughtfully designed layout includes a main floor powder room and a well-appointed kitchen that flows effortlessly into the cozy family room, with walkout access to a freshly painted, covered deck perfect for year-round enjoyment. Upstairs, you'll find three full bathrooms, ideal for busy families or hosting guests. The fully finished basement is a standout feature, boasting two additional bedrooms, a full kitchen, a four-piece bathroom, and a generous open-concept living area an excellent option for in-laws, extended family, or rental potential. Lovingly cared for and meticulously maintained, this home is a rare gem in one of Pickering's most desirable communities. DONT MISS THIS OPPORTUNITY THESE PROPERTIES HOLD THEIR VALUE!!!!! (id:53661)
112 Blantyre Avenue
Toronto, Ontario
Stunning Detached Home in the heart of The Beach, located within the highly regarded Courcelette School district, offering a perfect blend of luxury and convenience. Featuring over 2,600 sq ft of above-ground living space with an attached garage. This home includes 4 generously sized bedrooms and 5 lavish Washrooms. Open-concept main floor showcases a stylish Living/Dinning room and a gourmet chefs kitchen complete with a large waterfall island and a premium 6-burner gas stove. A spacious family room features a custom media wall with a fireplace that overlooks the beautiful backyard.The bright and well-lit second floor with exquisite primary suite features a spa-inspired 5-piece en-suite and walk-in closet. A second bedroom offers its own 3-piece en-suite and pleasant view of the front yard. Two additional spacious bedrooms share a Jack and Jill washroom, providing ample room for family or guests. A convenient laundry room adds everyday ease.The finished basement is a standout feature, boasting 8-foot ceilings, pot lights, and a media room perfect for entertainment, along with One room and a washroom. Ideally situated just steps from the lake and a short stroll to Queen Street, this home provides easy access to shops, top-tier restaurants, public transit, and some of the city's best schools. This is a rare opportunity to own a truly exceptional home in one of Toronto's most desirable neighbourhoods. Must see... (id:53661)
65 - 735 Sheppard Avenue
Pickering, Ontario
Make the Woodlands neighborhood in Pickering your family's next home. A place to create memories, find peace, and enjoy the joys of suburban living. Schedule your viewing today and come experience all the warmth this home and community have to offer! Modern Townhouse with Finished Walkout Basement To Private Fenced Back Yard. Ideal for First Time Buyers or Investors, Gorgeous Updated Kitchen With Stainless Steel Appliances, Under-mounted Sink, Backsplash, Quartz Counters, Breakfast Bar and Pot Lights, Finished Basement Can Be Used As A Recreation Space, or an Extra Bedroom, Office Area, With Direct Access to Garage, Close to Schools, Pickering Go Station, Restaurants, Shopping Centres, Library, Public Transit, Parks, Conservation Area, and Few Mins to Hwy 401/412 & 407. Move-In Ready. You do not want to miss out on this immaculate turnkey townhouse. Check out the pride of ownership throughout, Functional Living space. Oversized primary bedroom boasts 4pc ensuite and a full second 4 piece washroom on the second floor, 2pc washroom on main floor, Upper floor laundry. Low maintenance fees, Enjoy exclusive gated FOB entry for owners paired w CCTV security throughout entire community including playground for kids. Safe and family oriented neighborhood. ***Motivated Seller*** (id:53661)
1404 - 70 Town Centre Court E
Toronto, Ontario
Two Split Bedroom With Two Full Bathroom Plus Den Unit With Large Balcony And South East Views. Two Bedrooms Separated By Living Room For Privacy. Corner Unit In Convenient Location Close To Subway & Schools. Modern Kitchen With Granite Counter Top. Quality Laminate Flooring Throughout. 2 Full Baths. Steps To Scarborough Town Centre, Ymca, Ttc, Highway 401 And So Much More. (id:53661)
1004 - 2350 Bridletowne Circle
Toronto, Ontario
Welcome To Skygarden, Situated In Scarborough's Vibrant L'Amoreaux Community. This Bright And Spacious Southeast Facing Unit Offers Over 1700 Sq Ft Of Living Space. Featuring Two Generously Sized Bedrooms, Upgraded Flooring, Pot Lights, Eat-In Kitchen And Abundant Storage With Two Oversized Walk-In Closets In The Primary Bedroom! This Unit Seamlessly Combines Comfort And Functionality With Balcony Access From Both The Living Room And Bedroom. Parking And Locker Are Included. Skygarden Provides Resort-Style Living With Award Winning Landscaping And Exceptional Amenities Including Indoor/Outdoor Pools ,Gym, Billiards, Bbq, Squash Court, Tennis Court, Library And Gated Security. Recent Renovations To The Common Areas Further Enhance The Luxurious Atmosphere. Conveniently Located Near Blidlewood Mall, Parks, Schools, Hospital, Ttc And Highways 401/404,This Condo Is An Ideal Choice For Families And Downsizers Seeking The Perfect Balance Of Luxury And Convenience. Lockbox For Easy Showing. (id:53661)
2 - 526 Eglinton Avenue W
Toronto, Ontario
1 Bedroom Apartment In The Great Lawrence Park Neighbourhood. Well Maintained Building, Rear Unit On Second Floor With Lots Of Light, Private Entrance, & Walk-Out From The Kitchen. Ideal Location With TTC At Your Doorstep And Surrounded By Great Shops And Restaurants. (id:53661)
2704 - 10 Yonge Street
Toronto, Ontario
Spacious 2 Bed, 2 Bath Unit With View Of City From 27th Floor. Includes Parking. Bell High Speed Internet And Cable TV, Hydro, Heat, Water - All Included! Master With W/I Closet & EN-Suite 4 Piece Washroom, Washer/Dryer. New laminate floor in kitchen ,living room & hallway. Just A Short Walk To Union Station, TTC, And The Rogers Centre. Enjoy The Convenience Of Nearby Amenities Such As Loblaws, Sobeys, And The Financial District. Plus, Indulge In The Luxury Of Renovated Indoor/Outdoor Pools, A Rooftop Deck With BBQ, 24Hr Concierge, Gym, Fitness Classes, Basketball/Squash Courts ,Children's Play Centre, & Sky Lounge With 360-Views Of City & Waterfront. Steps To Union Station, Harbourfront Centre, St Lawrence Market, Highly-Ranked Daycares & Schools. (id:53661)
3502 - 99 John Street
Toronto, Ontario
PJ Condos embodies luxury urban living in Torontos Entertainment District. This unit offers spectacular south views, including the iconic CN Tower and tranquil Lake Ontario. Thoughtfully designed with floor-to-ceiling windows, the space is flooded with natural light, showcasing premium finishes and nine-foot ceilings. The modern kitchen features quartz countertops and stainless steel appliances. Residents can enjoy cultural venues along King Street West, shop on Queen Street, or savor local cuisines. Ideal for those seeking a vibrant lifestyle paired with breathtaking city and water vistas. (id:53661)
4902 - 7 Grenville Street
Toronto, Ontario
Fabulous Location In Heart Of Downtown--Yc Condo High Floor Studio 351 Sqft + 83 Sqft Balcony, Electronic Key Less Door Lock System, 9 Ft Ceiling. 7th Floor Amenities; Gym, Yoga, Dining, Lounge, Virtual Aerobics, Terrace. 64th Floor Lounge & 66th Floor Swimming Pool Viewing Toronto Downtown & Lake, Steps To College Subway Station, Restaurants, Ryerson University, University Of Toronto, Hospitals, Eaton Centre Etc... (id:53661)
142 Buckingham Avenue
Toronto, Ontario
Welcome to this exquisite custom-built home, perfectly located in the heart of the highly coveted Lawrence Park neighbourhood. Situated on a sprawling 50 X 150 ft lot, this newly finished 5 bedroom, 5 bathroom home is a triumph of architecture and craftsmanship. The 5300 total square foot residence was crafted with precision and care by Rock Cliff Homes a renowned builder known for unparallelled quality. The state of the art design by mcr interiors exemplifies sophistication from the moment you step inside. Every detail, from the thoughtful layout to the advanced mechanical and tech systems, has been meticulously attended to, resulting in a residence that is truly unrivaled. The main floor stuns with its expansive design, where the formal dining room seamlessly flows into a show-stopping gourmet kitchen featuring top-of-the-line Miele appliances, an oak island and convenient butlers pantry. The adjacent, oversized family room with a gas fireplace and custom built-ins overlooks the spacious backyard deck, creating the perfect backdrop for entertaining. A stunning, private office with sitting area and its own fireplace complete the first level. The incredible primary suite is a sanctuary of comfort, complete with a built in, oak and upholstered King size bed, large walk in closet and a spa-like ensuite. 4 more well proportioned bedrooms complete the 2nd level. One of them currently customized as a 2nd home office. The magazine worthy backyard features a stunning pool and incredible landscaping. The lower level exceeds expectations. The 6th bedroom and extra bathroom work well as potential nanny quarters. The large rec room has tall ceilings and a custom built ins. The theatre room may be the kids favourite room in the entire house. This is Lawrence Park at its best - timeless architecture, intelligent design, and a setting that offers both calm and connection. Fantastic location close to parks, Granite Club and many of the best schools in the city. (id:53661)
607 - 10 Northtown Way
Toronto, Ontario
Bright and beautifully maintained, this one-bedroom suite offers functional living space and a sleek glass balcony. Enjoy open-concept living with upgraded laminate floors, a granite kitchen counter top, and a walk-in laundry closet. Parking, locker, heat, and A/C are all included in the maintenance; pay for hydro. Building amenities include an indoor pool, jacuzzi, fully equipped gym, virtual golf, billiards, an elegant party room, guest suites, and a 24-hour concierge. Unmatched location, walk to subway, GO/TTC hub, 24-hr supermarket, top-rated schools, restaurants, cafes, and parks (id:53661)
2101 - 955 Bay Street
Toronto, Ontario
Available for End-of-August Occupancy ! Move-in ready for the September season! Located in the vibrant heart of downtown Toronto at Bay & Wellesley, this exquisite 2-bedroom unit offers a premier urban living experience. Enjoy an abundance of natural light and an unobstructed east view from this sunny and well-designed condo. Convenience is at your doorstep with a short walk to the subway, University of Toronto, Ryerson University, Toronto General Hospital, shops, and the Financial District. You'll also be near Yorkville's upscale boutiques, diverse restaurants, and a 24-hour supermarket, an AAA location for city living. This condo is fully furnished and move-in ready, featuring two double-size beds and mattresses, two study desks with chairs, and the option to lease a parking spot for an additional $200 per month. Experience the best of downtown Toronto living in this superbly located and thoughtfully equipped. Ideal for both students and working professionals. (id:53661)
65 Prince Charles Drive
Toronto, Ontario
Welcome to 65 Prince Charles Drive! Be the first to live in this newly renovated detached home in the sought-after Englemount Lawrence neighbourhood. This bright and spacious 3+1 bedroom, 2-bathroom home with two kitchens sits on a generous lot with a large backyard perfect for kids, pets, and outdoor entertaining. Every detail has been thoughtfully upgraded, featuring brand new bathrooms, kitchen, and all-new appliances throughout. The main floor offers a flowing layout with a spacious living and dinning area. Upstairs are three generously sized bedrooms, with a full bathroom .The finished basement includes a separate entrance, a second kitchen, and with a bedroom and bathroom, can be an in-law/nanny suite or perfect for extended family or guests. Ideally located near Lawrence Plaza shops, top schools, TTC, libraries, parks and more with easy access to Allen Road and Hwy 401. Don't miss this rare opportunity to move into a brand new renovation in a well-established, family-friendly community! (id:53661)
124 Marbury Crescent
Toronto, Ontario
Welcome to a home that just feels right the moment you walk in. Tucked away on a quiet, tree-lined street in the Parkwoods-Donalda neighbourhood, this charming 3-bedroom, 2-bathroom home blends classic character with thoughtful updates perfect for a family ready to stretch out and settle in. Inside, the living and dining areas offer plenty of room for both everyday living and weekend entertaining. Picture cozy movie nights, birthday dinners, or just curling up by the window with a good book and a cup of coffee. The kitchen is bright, functional, and ready for your signature dishes whether you're hosting a dinner party or whipping up pancakes on a lazy Sunday morning. Upstairs, the bedrooms are spacious and serene, offering the kind of quiet retreat every busy household needs. Downstairs, there is an extra bedroom for your family or friends to spend the night or weekend. This summer, enjoy family bbq's or long weekend gatherings in your private & peaceful backyard. Let the kids run around the back while you sip a glass of wine reading your favourite book on the oversized deck. This home is nestled in a friendly neighbourhood with great schools, parks, and easy access to everything you need. If you've been thinking about that next step more space, better flow, and a place that truly feels like home, this might just be it. Extra features: All main rooms fitted with dual cat6 10gigabit wired ethernet, ideal for heavy streamers, multimedia & gamers (great for working from home). Spigots added to the edge of the front and back garden beds for easy water access. Smart light switches in the kitchen & basement. Smart thermostat & garage door opener. Natural gas port for BBQ. Newly renovated upper bath. Large crawl space for additional storage. (id:53661)


