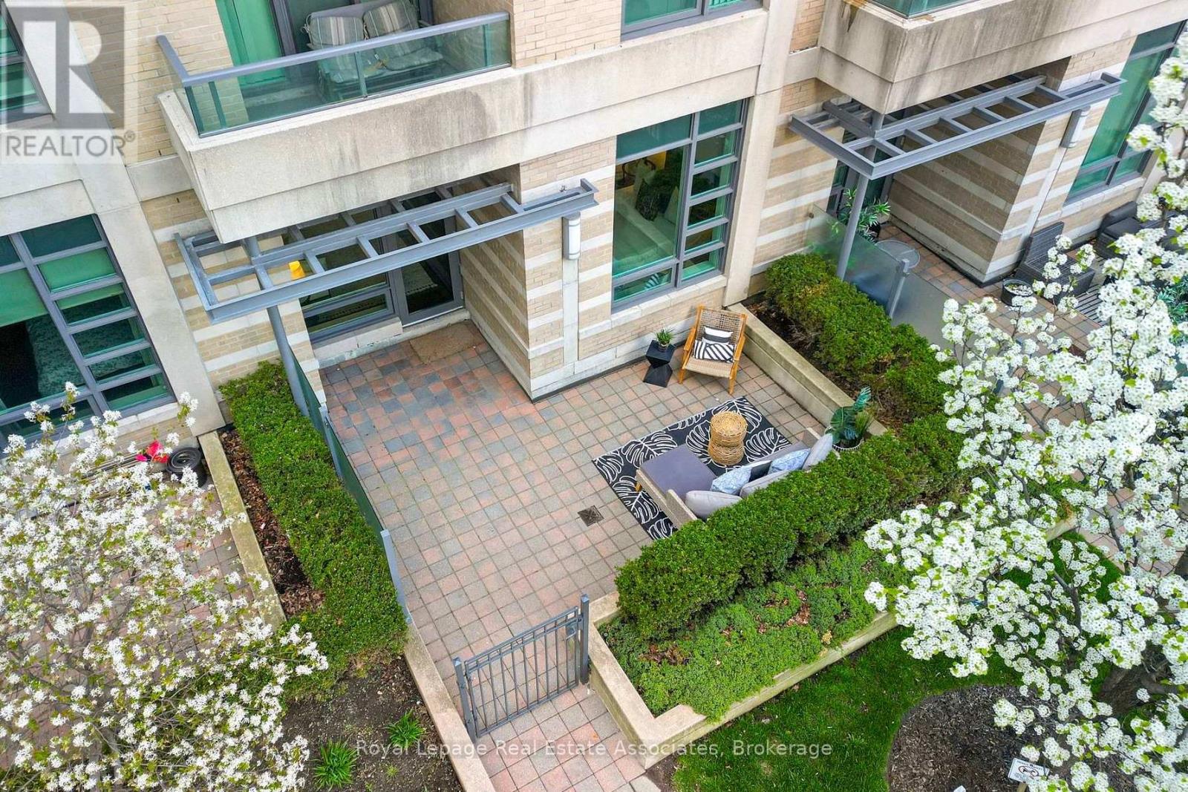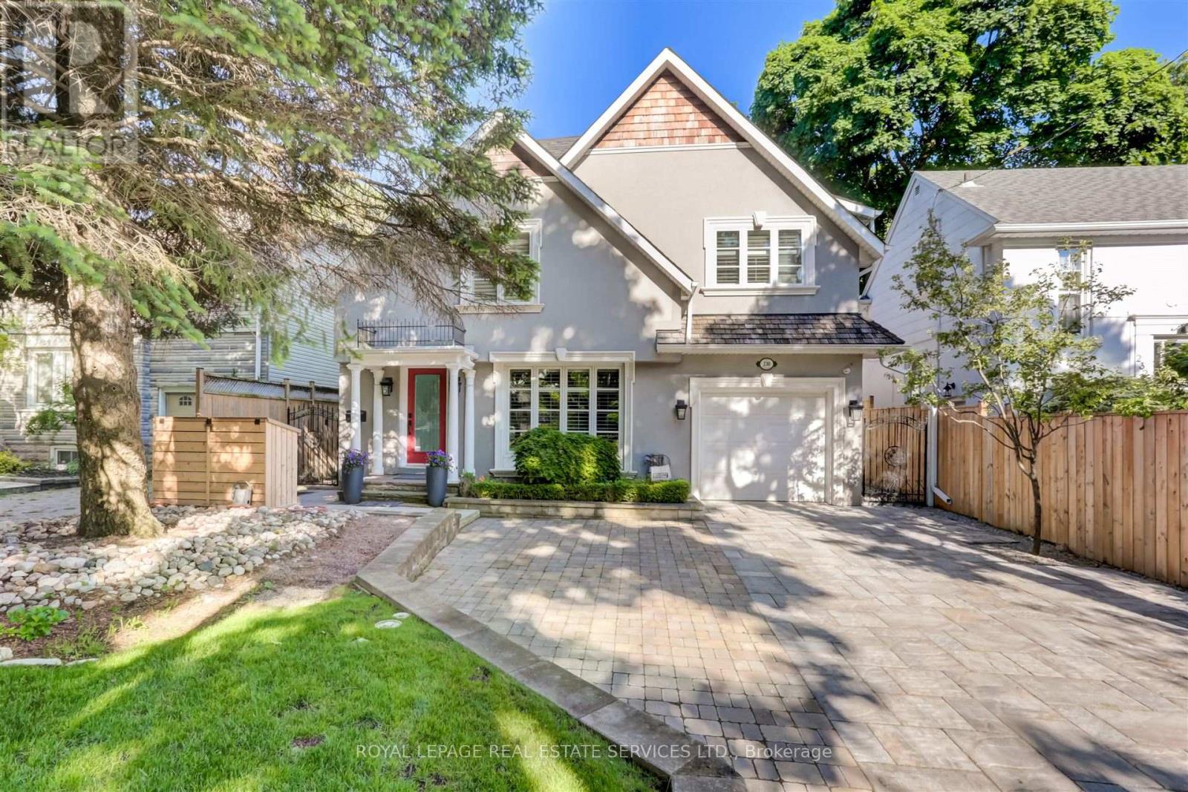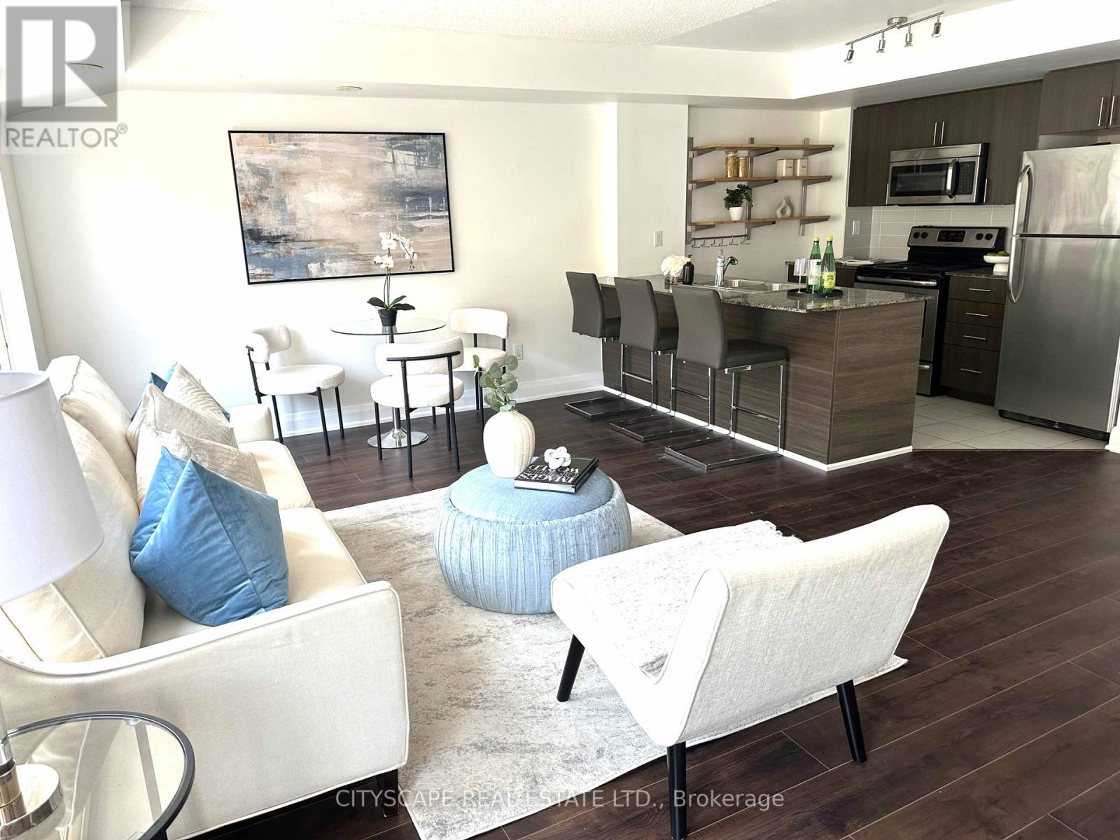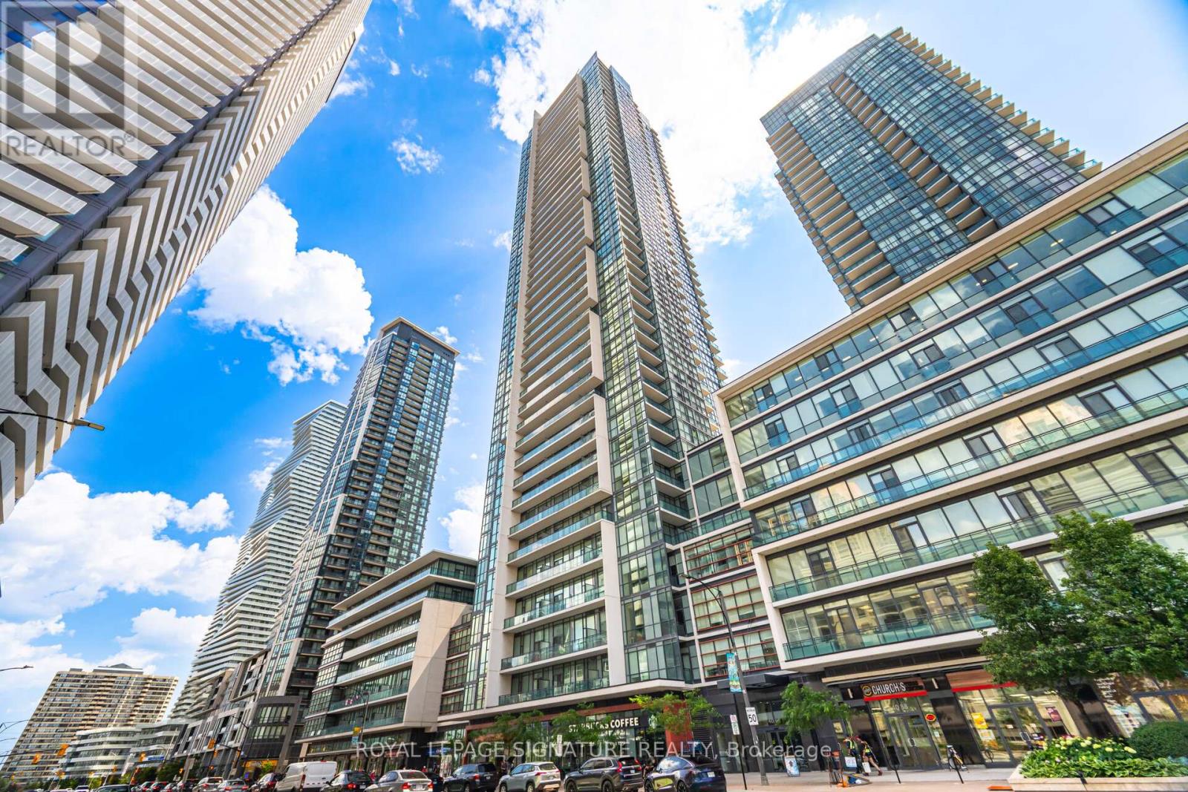103 - 235 Sherway Gardens Road
Toronto, Ontario
The Best of Both Worlds at One Sherway. Why settle for just a condo when you can have the feel of a townhome too? Welcome to Unit 103 at One Sherway, a rare 1+1 bed, 2 full bath residence with a 215 sq. ft. private walkout patio that gives you direct access - no elevators, no lobby, just effortless entry. Whether you're a pet owner, stroller-pusher, or someone who just prefers to skip the wait for an elevator, this is condo convenience reimagined. Inside, you'll find brand new floors, 9-ft ceilings, and an open-concept layout that makes everyday living effortless. The den is ready to be your home office, guest space, or even a second bedroom, while the remote-operated motorized window coverings add a touch of convenience. The naturally bright bedroom boasts its own ensuite, giving you that extra level of privacy and comfort. Plus, there's an extra-large locker and a parking space to check off your must-have list. And when it's time to head out? Bus access is literally steps from your door, and you're less than 5 minutes from major highways, including the 427, Gardiner Expressway, QEW, and easy access to the 401 - whether you're commuting downtown, heading to Pearson, or escaping the city for the weekend, you're set. Sherway Gardens, top-notch dining, and transit options are all at your fingertips. But wait there's more! The amenities here are next-level. Whether you're in the mood to swim, soak, sweat, stretch, swing (yep...there's virtual golf), or make a shot (billiards or ping pong - your choice!), One Sherway has you covered. There's also a theatre room, library, meeting space, party room, and open WiFi in common areas - so yes, you can tell everyone you "worked from home" while lounging in the sauna. We won't tell. Big on space, big on convenience - come see it before someone else calls it home. (id:53661)
3 Crawley Drive
Brampton, Ontario
WELL MAINTAINED FAMILY HOME IN DESIRABLE NEIGHBOURHOOD OF BRAMPTON WITH NO HOUSE AT THE BACKCLOSE TO GO STATION FEATURES LARGE MANICURED FRONT YARD LEADS TO WELCOMING FOYER TO BRIGHT ANDSPACIOUS LIVING ROOM FULL OF NATURAL LIGHT...SEPARATE DINING AREA OVERLOOKS TO BEAUTIFULBACKYARD...LARGE UPGRADED EAT IN KITCHEN WITH QUARTZ COUNTERTOP/BACK SPLASH WITH BREAKFAST AREAWALKS OUT TO WELL MAINTAINED BACKYARD WITH NO HOUSE AT THE BACK WITH STONE PATIO PERFECT FORSUMMER BBQs AND RELAXING EVENINGS WITH FAMILY AND FRIENDS...4 + 1 GENEROUS SIZED BEDROOMS; 4UPGRADED WASHROOMS; PRIMARY BEDROOM WITH 3 PC ENSUITE AND HIS/HER CLOSET...PROFESSIONALLYFINISHED BASEMENT WITH REC ROOM/BEDROOM/KITCHEN/FULL WASHROOM WITH SEPARATE ENTRANCE PERFECTFOR IN LAW SUITE OR FOR LARGE GROWING FAMILY...SINGLE CAR GARAGE WITH 4 PARKING ONDRIVEWAY...READY TO MOVE IN HOME WITH LOTS OF POTENTIAL!! (id:53661)
41 Danesbury Crescent
Brampton, Ontario
Welcome to 41 Danesbury cres Nestled in the Heart of Southgate Community of Brampton: Newly RENOVATED || FULLY UPGRADED || BRAND NEW APPLIANCES || 3 + 3 Bedrooms' Home With Legal Basement Apartment on 114' Deep Lot Close to Go Station Features Bright & Spacious Living Room Full of Natural Light Through Picture Window Overlooks to Large Manicured Front yard...Open Concept Dining Area Great for Family...Beautiful Upgraded Brand New Kitchen with Quartz Counter Top; 3+ 3 Generous Sized Bedrooms; 2 + 2 Full Brand New Washrooms; Separate Entrance to Professionally Finished 3 Bedrooms' Legal Basement Apartment W/Living Room/Kitchen/3 Bedrooms/2Full Washrooms...2 Separate Laundry...Large Beautiful Backyard with Stone Patio/Gazebo Perfect for Summer BBQs and Garden Area for Relaxing Summer with Family and Friends...Extra Wide Driveway with 4 Parking... Ready to Move in Income Generating Property Ideal for Family/First Time Buyers or Investors!! (id:53661)
Upper - 70 Boundbrook Drive
Brampton, Ontario
Bright and Spacious 4-Bedroom Semi-Detached Home for Lease Upper Level Only (Basement Not Included). Feels Like a Detached Home! Features Separate Living, Dining, and Family Areas with 9-Foot Ceilings on the Main Floor. Upgraded Kitchen with Quartz Countertops, Stainless Steel Appliances, and Stylish Backsplash. Well-Sized Bedrooms Including a Primary Bedroom with Private Ensuite. Walkout to a Beautiful Backyard Deck Perfect for Relaxing or Entertaining. Stamped Concrete on Front and Sides Enhances Curb Appeal. Prime Location Close to GO Station, Schools, Parks & Shopping. Don't Miss This One! (id:53661)
2103 - 80 Absolute Avenue
Mississauga, Ontario
Stunning 2-Bedroom Corner Unit in Iconic Absolute Towers! Located in the heart of Mississauga, this beautifully designed 2-bedroom, 2-washroom corner suite features soaring 9-foot ceilings, elegant hardwood floors, and sleek granite countertops. Enjoy breathtaking panoramic views from the expansive wrap-around balcony. Includes one parking space. Experience resort-style living with world-class amenities: 24-hour security, a fully equipped recreation centre, indoor and outdoor pools, basketball court, guest suites, BBQ area, theatre room, and more! (id:53661)
2404 - 5025 Four Springs Avenue
Mississauga, Ontario
Bright & Oversized 1+Den with Stunning South Exposure at Amber Tower!Fall in love with this airy and oversized 1+Den. This is the largest 1+Den layout in the building, offering breathtaking south-facing views of Mississauga from your lower Penthouse-level suite. Soaring 9-foot ceilings and floor-to-ceiling windows fill the space with an abundance of natural light. The builder has included advanced features on the lower penthouse level. The modern, upgraded kitchen showcases high-quality cabinetry, sleek stainless steel appliances, quartz countertops, and tasteful finishes throughout. A generous 20-foot open-concept living and dining area provides the perfect setting for entertaining or relaxing. And Wow! Private jacuzzi tub! a spa-like retreat ideal for unwinding after a long day. This Freshly painted, move-in-ready home is just steps from Square One, top-rated restaurants, parks, the GO Station, Hwy 401/403, and the upcoming LRT right at your doorstep. Enjoy a variety of amenities, including a gym, yoga studio, indoor pool, sauna, media room, party room, billiards room, guest suites, and 24/7 concierge services-you name it! One parking spot and locker are included for your convenience. With your conveniently located parking spot in the underground garage, daily living is a breeze. Don't miss out-schedule your private tour today and fall in love with your future home! (id:53661)
230 The Kingsway
Toronto, Ontario
Exceptionally renovated residence with a spectacular garden on The Kingsway! Situated on one of Edenbridge-Humber Valley's most desirable streets, this beautifully renovated 3+1 bedroom residence offers a rare combination of timeless elegance, modern comfort & breathtaking outdoor space. Set on an exceptionally deep, professionally landscaped lot with a park-like backyard, this home is truly one of a kind. Step inside to discover bright & spacious principal rooms, including a fabulous main floor addition featuring skylights, a gas fireplace & a walkout to the garden and barbecue area. Hardwood floors (incl some engineered hardwood), recessed lighting & exquisite finishes enhance the charm throughout. The formal dining room with French doors is perfect for entertaining, while the kitchen is a chef's dream with granite counters, an oversized centre island with breakfast bar, pantry & stunning garden views. The main floor also includes a versatile study or 5th bedroom & a stylish powder room. Upstairs, the skylit hallway leads to a luxurious primary suite complete with wall-to-wall custom closets, a serene window seat overlooking the garden & a spa-like ensuite featuring a soaker tub, large glass shower & heated floors. The spacious 2nd & 3rd bedrooms each offer walk-in closets, providing ample storage. The lower level boasts a cozy rec room, a 4th bedroom with its own walk-in closet & 3 piece ensuite, plus a well-appointed laundry room. The private, fully fenced backyard is a true retreat, featuring an interlock stone patio, built-in barbecue, irrigation system, perennial gardens & a garden shed all framed by mature trees for maximum privacy. A double private drive leads to a garage with parking for up to 6 cars. Located steps away from transit, Humbertown Park & Humbertown Shopping Centre & just a few houses from the excellent and renowned Kingsway College School, this extraordinary home offers a lifestyle of convenience, comfort & unmatched beauty. (id:53661)
212 - 16 Foundry Avenue
Toronto, Ontario
Rare Gem in Vibrant Davenport Village Stylish & Spacious 2+1 Home, exceptional find - This 1,195 sq. ft. modern 2+1 home is the perfect blend of modern comfort and style, offering versatile living spaces and high-end finishes throughout. Step inside to discover two spacious bedrooms, including a primary bedroom that features its own private balcony a perfect retreat for morning coffee or evening relaxation. The upper-level large den is a multi-functional space that can easily be transformed into a third bedroom, a cozy family room, or a stylish home office to suit your lifestyle needs. Enjoy the fresh upgrades, including new vinyl flooring, fresh paint, Flush Mount lights and stained red oak wood stairs with sleek GLASS railings for an ultra-modern aesthetic. The open-concept kitchen boasts granite countertops and plenty of storage space, making it an ideal setting for home chefs and entertaining guests. The primary bedroom comes with a large walk-in closet, balcony and lights adjustable from soft to bright white - while the upper-floor den opens onto an expansive 200 sq. ft. terrace perfect for BBQs, entertaining friends and family, or unwinding under the stars and a partial view or CN Tower Located in a family-friendly, pet-welcoming neighborhood, you'll enjoy access to a childrens park with a splash pad, scenic walking paths for leisurely strolls with pets and yourselves and a safe environment for kids to play. Plus, this home is one of the few condos in the complex with a wide drive-in entrance approximately 20 ft wide adding extra convenience for residents. Don't miss the chance to own this rare and stylish home in a vibrant community! (id:53661)
65 Barkwin Drive
Toronto, Ontario
Situated in the sought-after Thistledown area of Etobicoke, this home is nestled in a quiet, family-friendly neighborhood surrounded by mature trees. Conveniently located close to major highways, TTC transit, and within walking distance to schools, shopping plazas, and parks, it offers easy access to everyday amenities. The property sits on a generous 50 x 117 ft. lot and boasts a large, private backyard perfect for outdoor entertaining. This detached four-level backsplit features three spacious bedrooms and two bathrooms. Inside, the home is bright and inviting, with oversized windows in the living and dining areas that fill the space with natural light. The open-concept kitchen adds to the homes welcoming atmosphere. The basement offers excellent potential to add value or create a secondary suite. Additional features include a large carport and a driveway that can accommodate multiple vehicles. (id:53661)
Ph4605 - 4070 Confederation Parkway
Mississauga, Ontario
Experience the ultimate in luxury with The Grand Residences Penthouse in the heart of Mississaugas vibrant City Centre. Enjoy mesmerizing vistas of Lake Ontario, breathtaking city views & front row seating from your 42 feet long balcony to watch City Centre fireworks! This exceptional 3 bedroom and 2 bath home boasts 10 feet high ceilings with 1,220 sqft of living space & a large 226 sqft balcony. Floor-to-ceiling windows invite lots of warm sunlight into the open concept living space. This exceptional floor plan features a lavishly appointed kitchen and an oversized formal dining room perfect for entertaining. The serene primary bedroom retreat has balcony access and boasts a large walk-in closet with custom California Closet organizers. The spa-like 5 piece ensuite bath features a water-jet tub perfect for relaxation. The additional bedrooms also feature California Closet organizers & high-end luxury frosted sliding glass doors. This sought-after location offers the ultimate urban lifestyle coupled with convenience. It is only steps to Square 1 Shopping Centre, Celebration Square, newly renovated state-of-the-art Hazel McCallion Central Library, Sheridan College, & many restaurants, cafes & entertainment. Major highways are minutes away and for commuters, there is easy access to the GO Station and MiWay Transit. This gem includes 2 parking spaces conveniently next to each other & the elevators, as well as 1 large locker space. From California Closet organizers, to high-end KitchenAid appliances, to quality contemporary finishes, this home is perfect for both families & professionals. Residents of The Grand Residences enjoy access to 50,000 sqft of amenity space, which includes an Indoor Pool, Hot Tub, Yoga Room, Gym/Cardio Room, Sauna, Movie Theatre, Lounge/Party room, Outdoor Terrace/BBQ, Library/Billiards/Pingpong, Piano/Television Room, Kids Play Room & Guest Suites. (id:53661)
503 - 2240 Lake Shore Boulevard W
Toronto, Ontario
Bright and spacious 1 bedroom suite with large windows West exposure , Granite Counters, Large Breakfast Bar / Island, 9' Ceilings, large bedroom with lots of closet space, En-suite laundry. Unit has been renovated new floors and painted, all new appliances and new window coverings. Parking and locker included. Great Amenities 24hrs security, visitors parking, indoor pool, roof top bbq terrace, kids play room, party room, wine/bar room, theater room. (id:53661)
1711 - 360 Square One Drive
Mississauga, Ontario
Immaculate and elegant 1 Bed + Den with 2 Baths, 716 square feet, Corner Unit nestled on the 17th. Built in 2012. Floor of an Excellent building located in the Downtown Mississauga (the City Centre). ***A great investment property or for enjoying yourself***. ***Located just across Sheridan College Campus***. Comes with immense wrap around balcony offering stunning panoramic unobstructed North/ Easterly view. Enjoy both the sunrise and the sunset. This Beauty is bright like crystal complemented with 9 ft. Ceiling. Floor to ceiling windows all over. Great Open concept Layout. Generous sized Master Bed is appointed with its own private 4 Pc Bath. Large Den can be put to a number of uses. Modern Kitchen features stainless Steel Appliances and a lot of closets. Hardwood Floors add texture and luxury to this elegant place. 2 Pc Bath in the foyer is also a great feature. Ensuite Front Loader Laundry. Comes with one underground parking and one owned locker. Freshly Painted in a beautiful Neutral color. Updated Light fixtures. Unbeatable city centre Location. Close to all amenities. Just across from Sheridan College. steps to Public Transit. A few minutes walk to Square One Mall, Library, celebration square, Restaurants and much much more. Shows A+++. Please do yourself a favor by visiting it asap. This place offers an unmatched clear view from the entire apartment. A great home for fresh starters, students, professionals, retirees and all. Priced to Sell. Freshly painted. (id:53661)












