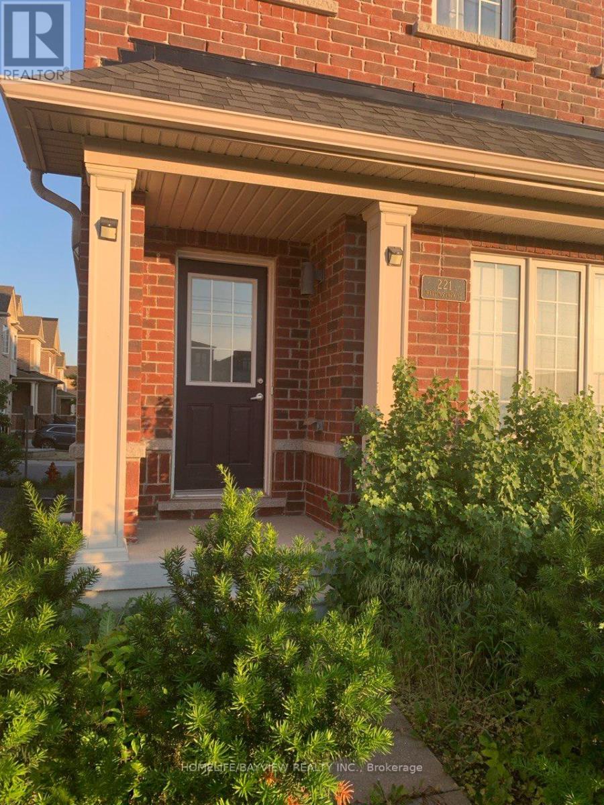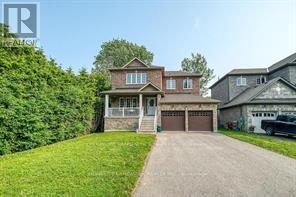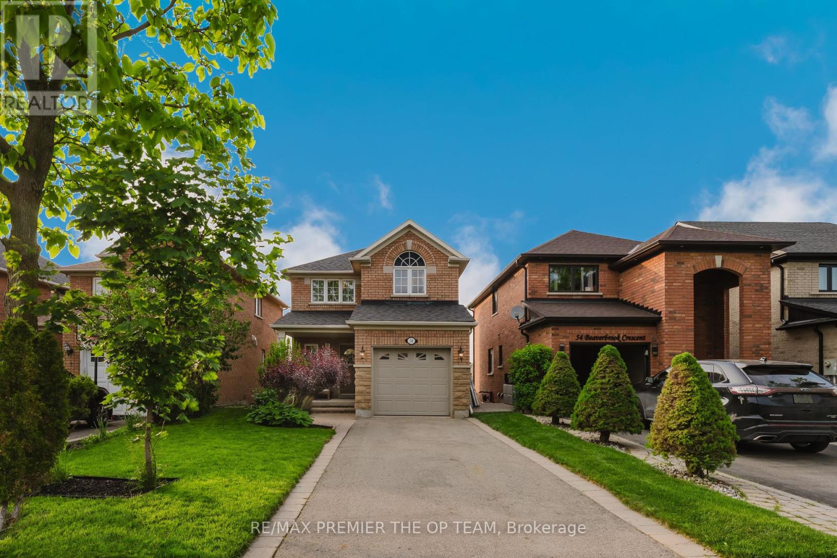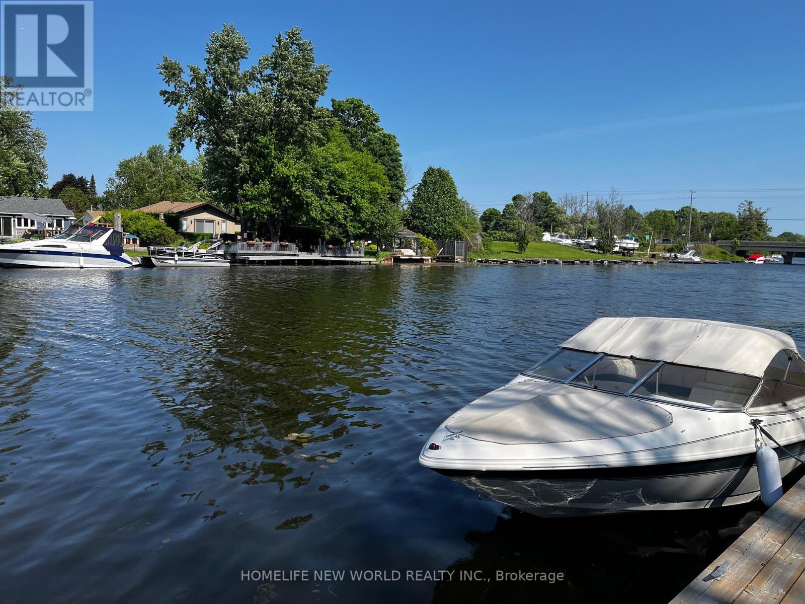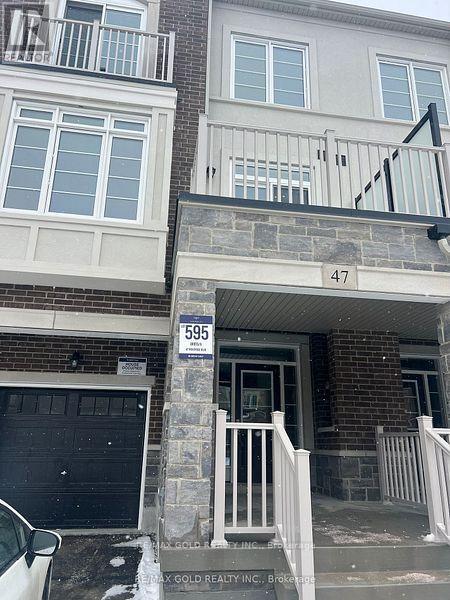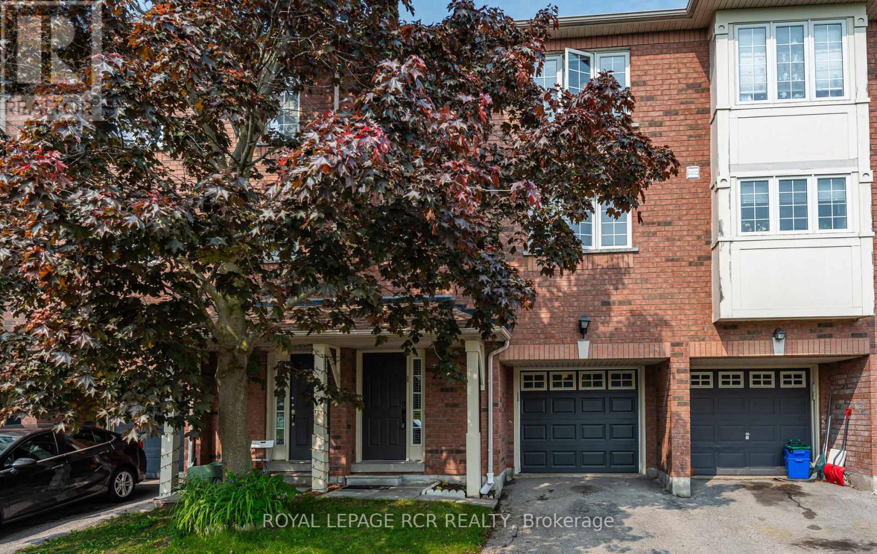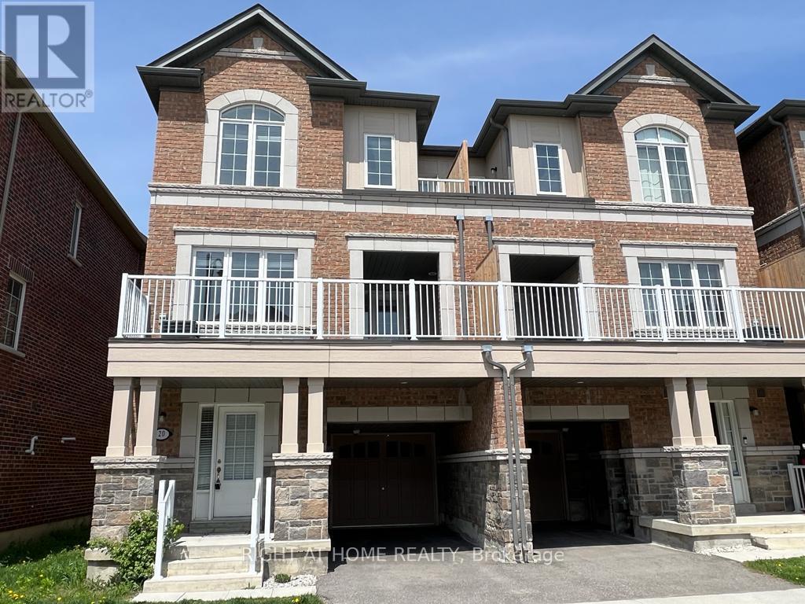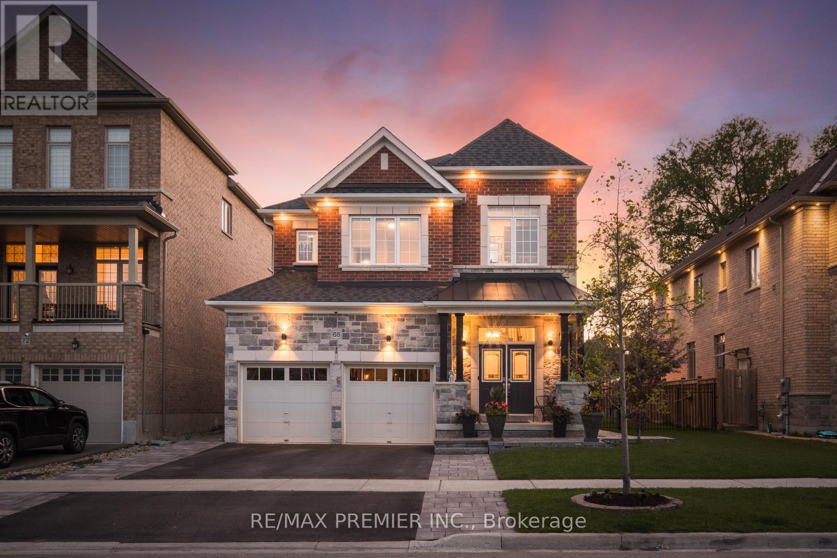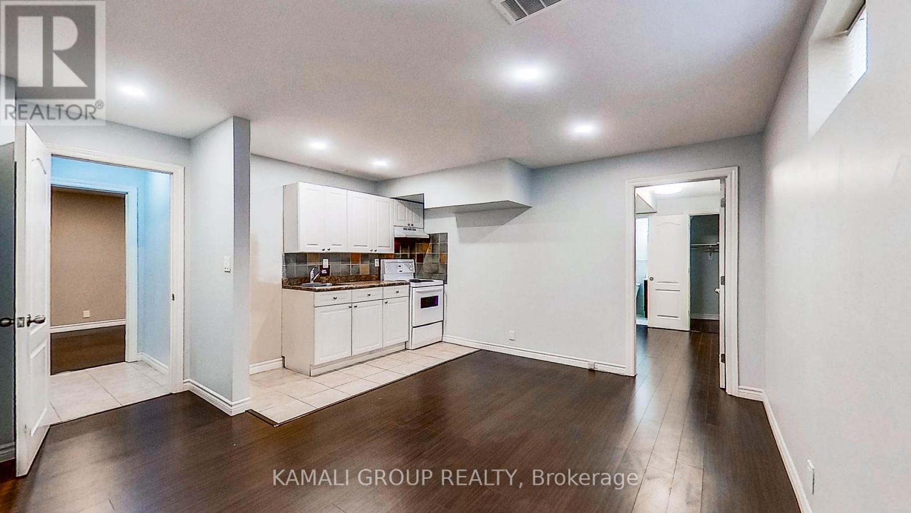41 Prunella Crescent
East Gwillimbury, Ontario
Welcome to 41 Prunella Crescent, a magnificent and truly one-of-a-kind luxury residence nestled in the heart of the prestigious Holland Landing community of East Gwillimbury. This architectural masterpiece offers over 4,034 sq ft of refined living space above grade, with an additional 1,700 sq ft of a fully finished, exquisitely renovated basement, designed with both elegance and comfort in mind. This 7-bedroom, 6-bathroom home is tailored for the discerning buyer who values exceptional craftsmanship, premium finishes, and timeless design. The main level features soaring 9 ft ceilings, coffered ceilings, intricate crown molding, smooth ceilings, and an abundance of pot lights. Gleaming hardwood flooring and California shutters flow seamlessly throughout. The modern kitchen is a chef's dream, outfitted with stainless steel appliances, sleek cabinetry, and luxurious detailing, all illuminated by high-end crystal chandeliers. Upstairs, you'll find 5 generously-sized bedrooms, each offering comfort and style, perfect for a growing family or those who enjoy space and privacy. The fully finished basement is a standout feature, complete with a luxurious second kitchen, an expansive living area, 2 additional bedrooms, and a separate walk-up entrance ideal for an extended family or in-law suite. The space extends seamlessly into the beautifully landscaped, fully fenced backyard, featuring a custom-built deck perfect for entertaining. Additional highlights include a rare tandem 3-car garage, an extended interlock driveway, and over $300,000 in premium upgrades. The home is surrounded by tranquility, with nature trails just steps away, yet conveniently located close to Hwy 404, top-rated schools, parks, and essential amenities. This home is more than a place to live its a statement of luxury, comfort, and refined living. (id:53661)
Basement - 41 Prunella Crescent
East Gwillimbury, Ontario
Fully upgraded beautiful 1700 sq ft 2 Bedroom 1 bath walk up basement for lease. Exquisitely renovated designed with both elegance and comfort in mind. Luxurious modern kitchen and an expansive living area. The home is surrounded by tranquility, with nature trails just steps away, yet conveniently located close to Hwy 404, top-rated schools, parks, and essential amenities. This home is more than a place to live its a statement of luxury, comfort, and refined living. (id:53661)
5011 - 195 Commerce Street
Vaughan, Ontario
Experience Elevated Living at the Grand New Festival Condos by Menkes! Welcome to this luxurious, brand-new, never-lived-in 2-bedroom suite in the heart of the Vaughan Business Centre. Perched high on the 50th floor, this stunning unit offers a breathtaking panoramic view and a spacious balcony. The thoughtfully designed open-concept layout features a modern kitchen with built-in appliances, quartz countertops and backsplash, and a carpet-free interior for easy maintenance and style. This residence offers an array of luxury amenities: a fully equipped fitness center, indoor pool, elegant party rooms, business center, pet wash station, and beautifully landscaped outdoor lounge. Located just steps from Vaughan Metropolitan Centre subway station, Viva transit, and minutes to Hwy 400/407, York University, Costco, IKEA, Cineplex, Canada's Wonderland, Vaughan Mills, grocery stores, and a variety of restaurants. Live in the centre of it all with unmatched convenience, comfort, and connectivity. (id:53661)
221 Harding Park Street N
Newmarket, Ontario
Prime Location! Nestled In The Heart Of Vibrant Newmarket. This Elegant And Spacious Residence Offers a sun-filled 3-Storey , End unit Townhome . 3+1 Bedrooms And 5 Bathrooms, open Concept Layout, Finished basement with 3-pc bathroom, Hot tap and mini bar fridge . Located In A Quiet, Family-Friendly Neighborhood, This Home Boasts Excellent Natural Lighting Throughout, Creating A Warm And Inviting Atmosphere. The Main Floor Features A Convenient Laundry Room And an Home office with in suite 3 pc Bathroom, Upstairs, Discover A Bright And Airy Living Space With A Modern Kitchen Equipped With Stainless Steel Appliances And A Cozy Breakfast Area. The Living Room Opens Onto A Private Balcony, Ideal For Relaxing Or Entertaining. Enjoy The Convenience Of Being Just Minutes Away From Upper Canada Mall, Trendy Restaurants, Bus terminal, Parks, Walking Trails, Schools, And A Wide Range Of Amenities. Don't Miss Your Chance To Own A Stylish, Functional, And Well-Located Home In One Of Newmarket's Most Sought-After Communities. A Perfect Blend Of Comfort, Elegance, And Everyday Convenience Awaits! (id:53661)
Main Fl - 14 Webster Drive
Aurora, Ontario
Upper Level Only. A Great Place To Call Home In The Desirable Highland Aurora Community.Clean Kitchen Freshly Painted House. Located Less Than 2 Km From Many Amenities: Shopping & Professional Services, Schools, Par, Transit & Yonge Street. Tenant Pays 2/3 Of Utilities. Tenant Responsible For Grass Cutting And Snow Removal. $300 Deposit For Keys, Tenant Insurance. (id:53661)
4903 - 195 Commerce Street
Vaughan, Ontario
Welcome to this bright and spacious 2bed, 2bath condo located at prestigious 195 Commerce Street in Vaughan. Bathed in natural light, the open-concept living and dining area opens to a generous balcony perfect for morning coffee or entertaining guests. The modern kitchen boasts sleek cabinetry, stainless-steel appliances, and a breakfast bar. The large primary suite features a walk-in closet and an ensuite bathroom, while the second bedroom offers versatility as a guest room or home office. Enjoy premium amenities including a fitness centre, party room, and 24 hour concierge. Ideally situated near shopping, transit, and parksthis home offers urban convenience with suburban tranquility. (id:53661)
1120 Wickham Road
Innisfil, Ontario
$300K in Luxury Upgrades | Corner-Lot Beauty | Park-Facing | Near Lake Simcoe Welcome to 1120 Wickham Road, Innisfil, a stunning 4-bedroom, 4-bathroom corner-lot home in the vibrant community of Alcona, Innisfil. Boasting $300,000 in premium upgrades, this move-in ready gem offers style, comfort, and functionality with designer accent walls, custom chandeliers, pot lights, quartz countertops with an elegant backsplash, a spacious open-concept layout perfect for entertaining, a warm and cozy gas fireplace in the family room, beautiful hardwood flooring, and upscale finishes throughout. Exterior highlights include a premium corner lot with excellent curb appeal and park-facing views, steps to trails, Webster Park, and Previn Park, just 5 minutes to Lake Simcoe and Innisfil Beach Park, close to schools, shopping, the future GO Station, and quick access to Hwy 400 for an easy commute. (id:53661)
59 Elmrill Road
Markham, Ontario
Spacious & Bright 3-Bedroom With 3 En-suite Freehold Towns In Berczy Community. Open Concept Kitchen, 9" Ceiling On Main Floor With Separate Dining, Breakfast Area, Living And Family Rooms. Fully Fenced Rear Yard. Steps To Top ranking Pierre Elliott Trudeau High School, Castlemore Public School & All Saints Catholic School. Access To Public Transit. (id:53661)
6 Mckee Court
Aurora, Ontario
Stunning detached home with approx. 2,800 sq.ft. + 1,200 sq.ft. newly finished basement! Features a soaring open-to-above foyer, hardwood floors, oak stairs with iron pickets, and pot lights throughout. Upgraded kitchen with granite counters, backsplash, breakfast bar, and custom cabinets. 10-ft coffered ceiling in the primary bedroom with double walk-in closets and a 5-pc ensuite.Situated steps to parks and scenic trails, and just minutes to shopping, restaurants, and Hwy 404, this home offers the best of comfort and convenience. (id:53661)
42 Seguin (Basement) Street
Richmond Hill, Ontario
Beautiful NEVER LIVED 2 bedroom basement apartment features modern kitchen with quartz countertops & stainless steel appliances, ENSUIT LAUNDRY,HIGH CEILING.BRAND NEW APPLIANCES. First and last rent deposit, liability insurance are required. 1 parking spot only (on driveway).TENANT PAYS 1/3 OF UTILITIES. ***no pets or smoke*** (id:53661)
Basement - 133 Valley Vista Drive
Vaughan, Ontario
Welcome to 133 Vista Valley Drive a Newly renovated walkout basement suite offering comfort, style, and convenience. This spacious two-bedroom + Den(Storage), one-bathroom unit features an open-concept layout with a modern kitchen, quartz countertops, and stainless steel appliances. Enjoy the bright and airy living and dining area, with walkout access to a fully fenced backyard perfect for outdoor relaxation. Designed for functionality, this suite boasts a separate entrance, laminate flooring throughout (no carpet), and a generously sized bathroom. Located just steps from top-rated schools, public transit, shopping, community centres, and more. Enjoy easy access to major highways, green spaces like Pioneer Park, and premier destinations such as Vaughan Mills combining suburban charm with urban convenience. (id:53661)
1961 Metro Road N
Georgina, Ontario
OVERLOOKING DE LA SALLE PARK, AND LAKE SIMCOE, CLOSED TO PUBLIC TRANSIT AND SHOPS. 9 FT CEILINGS, HARDWODD FLOOR ON MAIN LEVEL,OAK STAIRS,GRANITE COUNTERS,GAS INSERT FIREPLACE, 8'X10' DECK, DOUBLE GARAGE, EASY ACCESS TO HWY 404, 48 (id:53661)
Bsmt02 - 394 Highglen Avenue
Markham, Ontario
Sep Entrance Bsmt apartment unit 02 for lease, unit02 has 2 bedrooms,1 bathroom,1kitchen,1 driveway parking,share laudry with unit2 in bsmt,Tenant pays 20% utilities. Close To Top Ranked Schools Middlefield Collegiate Institute, Father Michael Mcgivney Catholic High School & Elementary School. Mins To Parks, Shopping,(Supermarket, Cosco,Canadian tire Etc) Go Train, Pacific Mall & All Amenities.Tenant is responsible for sideway and own parking sonw removal. (id:53661)
2726 Room - 7161 Yonge Street
Markham, Ontario
***Primary Bedroom For Lease*** Furnished With Ensuite Bathroom At The Bright & Spacious 2 Spilt Bdrm + Den Apartment. Female Owner Occupies The 2nd Bdrm And Looking For A Single Female Cook Less Student Or Professionals Roommate. Utilities included. Unobstructed Panoramic South, East & West View With 9' Ceiling. Direct Access To Indoor Shopping Mall With Supermarket, Food Court, Clinics, Banks, Retail Stores And More. TTC To Finch Subway & York University. (id:53661)
Lower - 69 Marsh Harbour
Aurora, Ontario
Rarely Find Newly Renovated, Bright & Spacious 1 Bed Basement Apartment W/Separate Entrance In High Demand Aurora Highlands. Located In Quite Court & Private Surrounding. New Custom Kitchen W/Stone Countertop, Backsplash, Updated Flooring, Large Window In Bed, New Appliances, Sauna & Gas Fireplace. Close To All Amenities, Shops, School & Transit. All New Appliances, Fridge, S/S Stove, Microwave/Oven, Washer & Dryer. Professionally interlocked Walkway leading to Basement Entrance. One Parking Spot In Driveway & Tenant To Pay 30% Of All Utilities & Internet to be included. (id:53661)
50 Beaverbrook Crescent
Vaughan, Ontario
Situated in Vaughans highly sought-after Maple community, this 3+1 bedroom, 3 bathroom homebuilt in 2002 offers timeless design and modern convenience in a peaceful, family-friendly setting. Located in a quiet Rural Maple pocket, it backs onto an open field, providing privacy and tranquil views year-round. A bright, open-to-ceiling foyer welcomes you into a spacious layout featuring oak stairs with spindles, 800 series doors and trims, and stained hardwood floors throughout. The kitchen is finished with 18x18 ceramic tiles and walks out to a private deck ideal for morning coffee or entertaining with scenic surroundings. Pot lights add a warm, ambient touch across the main living spaces. The finished walk-out basement includes an additional bedroom, large rec space, 3-piece bath with pedestal sink and separate shower, laundry area, and cold cellar (cantina) with direct garage access from the main floor for added convenience. Enjoy close proximity to everything that makes Maple a top choice for families, including a library, parks, recreation centre, schools, places of worship, and public transit. A rare opportunity to own a well-maintained home on a premium lot with nature at your doorstep. (id:53661)
31 Villa Drive
Georgina, Ontario
Your Private Waterfront Oasis Awaits!Imagine waking up to stunning water views every day. This one-of-a-kind, custom-built home offers an unparalleled private escape right here in York Region!Nestled on a secluded cul-de-sac, this 0.68-acre mature lot boasts an impressive 132 feet of river frontage and 255 feet along the canal, providing direct, large boat access to Lake Simcoe. Enjoy ultimate privacy surrounded by mature trees and cedar hedging.Step inside this open-concept masterpiece and be captivated by the outstanding waterfront views from nearly every room. The main living area features dramatic 10-foot high ceilings and an abundance of windows that seamlessly blend the indoors with the natural beauty outside. Cozy up by the two-sided, floor-to-ceiling stone fireplace in the spacious principal rooms.Entertaining is a dream with two recently built, large decks perfect for enjoying the serene surroundings. Plus, the 960 sq ft heated and insulated garage includes a 300 sq ft bunkie, offering versatile space for guests or hobbies.Conveniently located near Highways 404, 48, and 12, as well as local marinas and golf courses, this property truly offers the best of both worlds a peaceful retreat with easy access to amenities.Don't miss this rare opportunity to own your private waterfront oasis! (id:53661)
47 Montrose Boulevard
Bradford West Gwillimbury, Ontario
Fabulous 3 Bed Town Home In Highly Demand Summerlyn Neighborhood. This Exceptional Home Showcases An Amazing Layout With Welcoming Foyer, Lots Of Natural Light! Open Concept Great Room and Dining Room. Harwood Floors, Modern Kitchen With quartz Countertop & stainless steel appliances. Master Bedroom W/ Ensuite + His/Her Walk-In closet, Basement with storage room and Lots Of Natural light. Amazing Opportunity To Live In A Beautiful Town Home. (id:53661)
22 Sandlewood Court
Aurora, Ontario
Modern stylish townhouse on a quiet court location in a sought after family friendly community of Aurora. This home is close to all local municipal facilities, transit, shopping, and has great access to Highway 404. The large sized kitchen with breakfast bar opens up to a large sized dining room which overlooks the family sized living room. The lower level is finished and is perfect for either an office or separate entertainment area and it walkouts to a west facing back yard. The home features 3 bedrooms and 3 bathrooms with single built-in garage and faces open land space. This estate sale property is a great opportunity for the first time buyer or downsizer as the home is priced to sell quickly with recent updates and immediate possession. (id:53661)
905a - 9088 Yonge Street
Richmond Hill, Ontario
Welcome to this Luxurious, Bright and Immaculate Corner Unit with Stunning Views. This Sun-Drenched 2-Bedroom plus Den, with 2 full Bathrooms, features floor-to-ceiling windows and a well designed, open-concept, layout with split bedrooms for privacy. Enjoy upgraded closets, a spacious balcony with unobstructed panoramic views, and breathtaking sunrises and sunsets with no buildings in sight. This resort-style building offers exceptional spa-like amenities, including an indoor pool, hot tub, fully equipped gym, sauna, concierge service, theatre room, games room, party room, guest suites, and more. Ideally located just steps from transit, Hillcrest Mall, parks, top-rated schools, and highways 404 and 407. Get anywhere and everywhere with or without a car! This property is an excellent investment as it is steps from the future Metrolinx High Tech Subway Station! It has been freshly painted and is move-in ready and in immaculate condition. A rare gem, in the heart of South Richmond Hill, on prestigious Yonge Street, the most famous street in Canada. Dare to Compare and bring your offer! (id:53661)
20 Mcgrath Avenue
Richmond Hill, Ontario
Desired Corner Unit Townhouse => Located In The Prestigious Richmond Green Neighborhood => Open Concept three Storey Layout => Upgraded Kitchen With Granite Counter Tops, Backsplash And Stainless Steel Appliances; perfect for everyday cooking and entertaining => Hardwood Floors => Oak Staircase => Nine Foot Ceilings create an open, airy atmosphere and enhance the sense of space => Gorgeous Curb Appeal => Walkout From Master Bedroom And Dining Rooms To Two Separate Private B A L C O N I E S => Minutes To Library, Hwy 404, Costco, Home Depot, Banks, Shops, Library & Restaurants => Tenants Must Have Established Income & Established Credit & Qualify On Their Own Credentials => A $300 Refundable Security Key Deposit & Tenant Insurance Are Mandatory => Tenants are now moved out the the unit is very easy to show (id:53661)
68 Inverness Way
Bradford West Gwillimbury, Ontario
Welcome To Your Dream Home! This Beautifully Upgraded 4-Bedroom, 4-Bathroom Home Offers Refined Living On A Rare Premium Lot With Ultimate Backyard Privacy. Featuring 10-Foot Ceilings On The Main Floor, The Home Feels Airy, Open, And Full Of Natural Light. Hardwood Flooring Flows Seamlessly Throughout, Adding Warmth and Elegance To Every Room. The Renovated Kitchen Combines Style And Functionality, Showcasing A Centre Island, Extended Custom Cabinetry, Stainless Steel Appliances, And A Walkout To A Covered Loggia-Perfect For Outdoor Dining Or Relaxing In Your Private Backyard Oasis. Cozy Up In The Inviting Family Room With A Fireplace, Creating The Ideal Setting For Relaxed Evenings And Quality Time. Host With Ease In The Grand Dining Room, Complete With Oversized Windows And Ample Space For Entertaining. Don't Miss This Opportunity To Call 68 Inverness Way Your New Home! Close Proximity to Highways & Transportation. Extras: All Elf's, Window Coverings, Kitchen Appliances, Washer/Dryer. Backyard Shed. Water Softener, Water Purification & Exterior Pot-lights. Alarm System, Nest Doorbell Camera & 5 Nest Cameras! Garage Door Openers & Remove. Garage Lift . (id:53661)
Bsmt #2 - 156 Townsgate Drive
Vaughan, Ontario
Move-in Now! 1 Bedroom Apartment with Internet included! Primary Bedroom Features Walk-in Closet + 2nd Bonus Closet & 4pc Ensuite!! Open Concept Living Room With Pot Lights, Laminate Flooring Throughout, Shared Laundry, Steps to Transit Stops at Steeles & Bathurst, Minutes to TTC Subway Station, Shopping at Centerpoint Mall & Promenade Shopping Centre, Parks (id:53661)
11 Birdsong Street
Richmond Hill, Ontario
This absolutely stunning end-unit townhouse offers the feel of a detached home, situated on a premium 35.27-foot lot that provides added privacy and a spacious, fully fenced yard. The interior boasts 9-foot ceilings and a brand-new, modern kitchen (2024) featuring quartz countertops, extended cabinetry, and stainless steel appliances. Recent updates include a new roof (2025), an interlocked extra parking space, and an owned hot water tank. The partially finished basement offers potential for a separate entrance, ideal for future customization or income opportunities. Located within the highly ranked Bond Lake Public School district, this home is just a short walk to Lake Wilcox Park, offering amenities such as beach volleyball and basketball courts, a splash pad, childrens playground, canoe and kayak club, picnic areas, scenic trails, and the Oak Ridges Community Centre. (id:53661)




