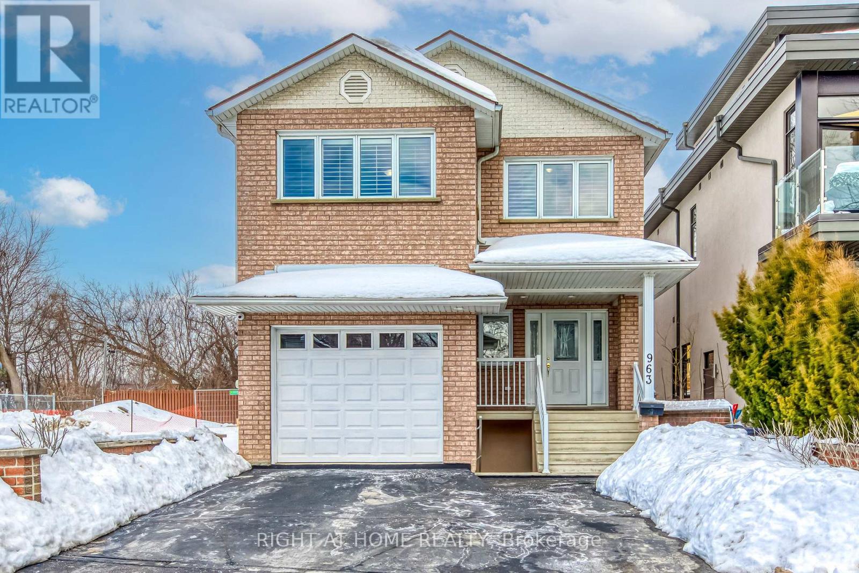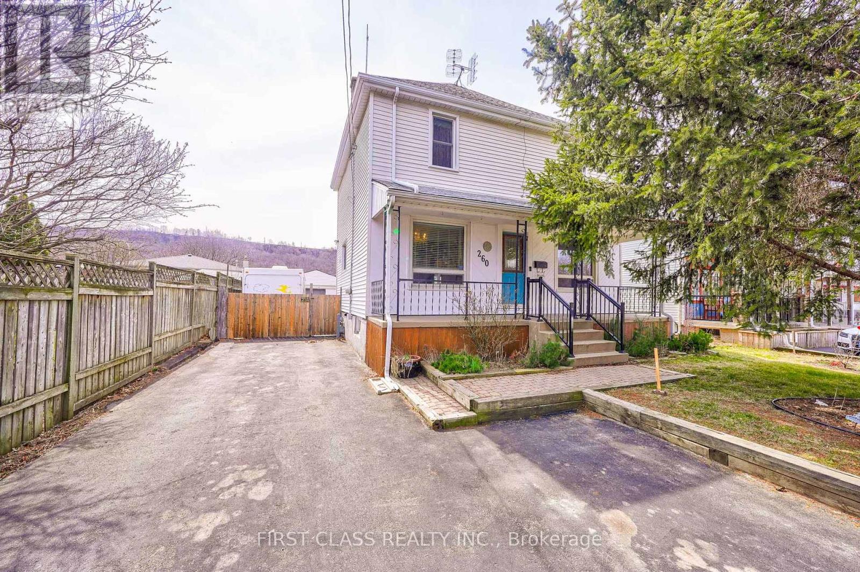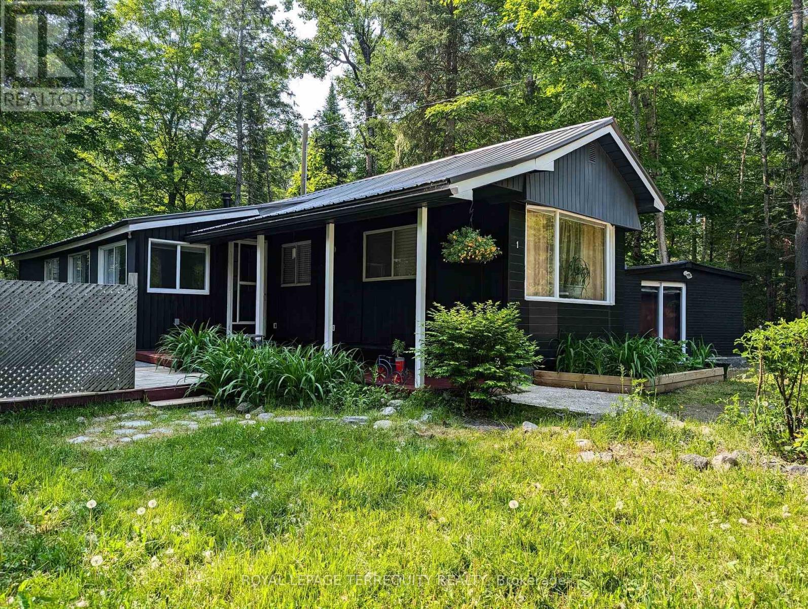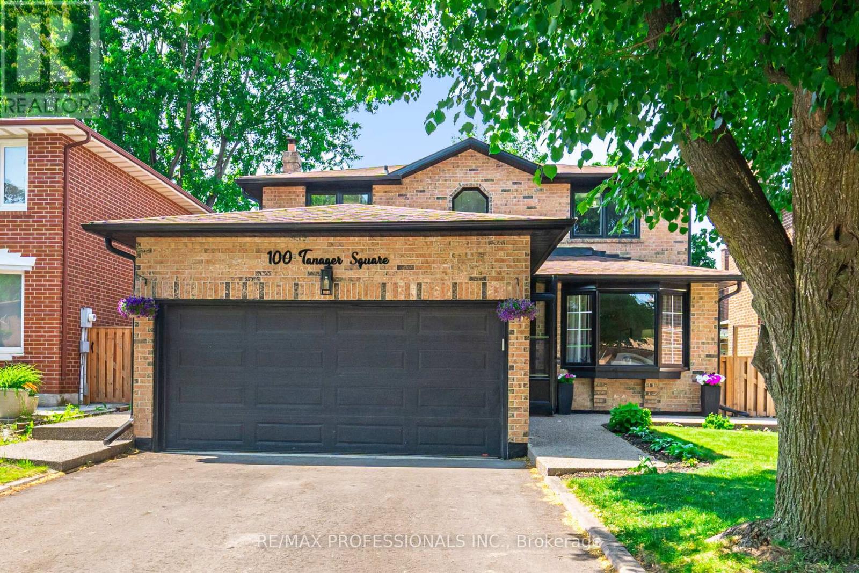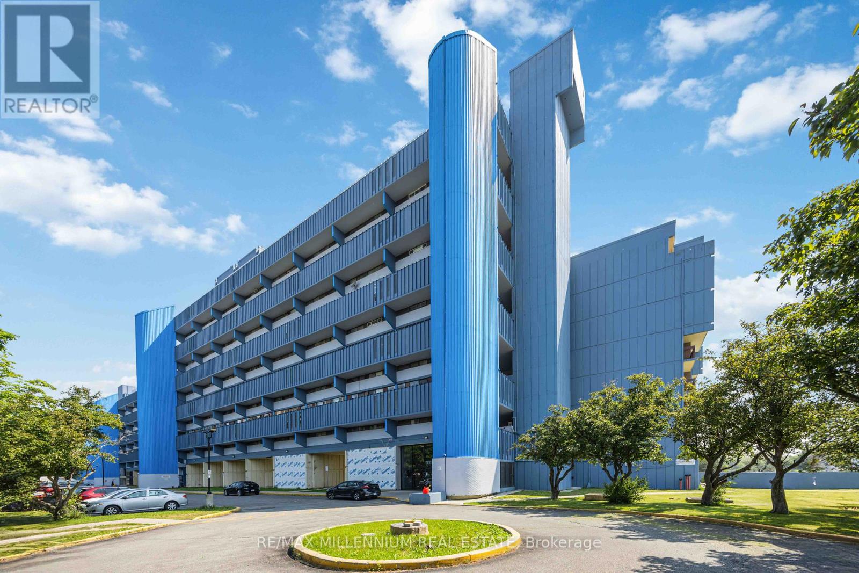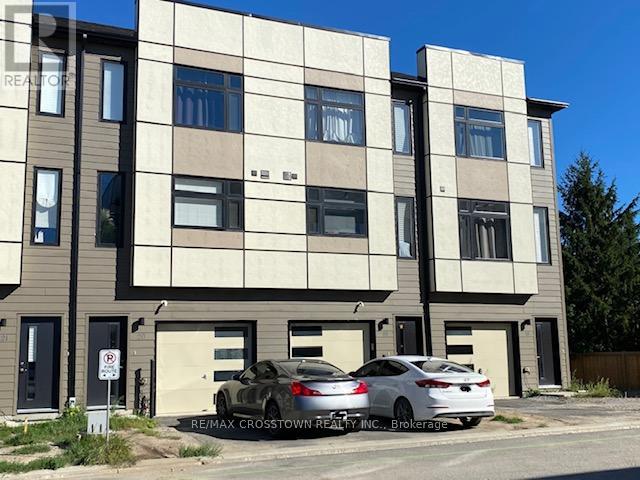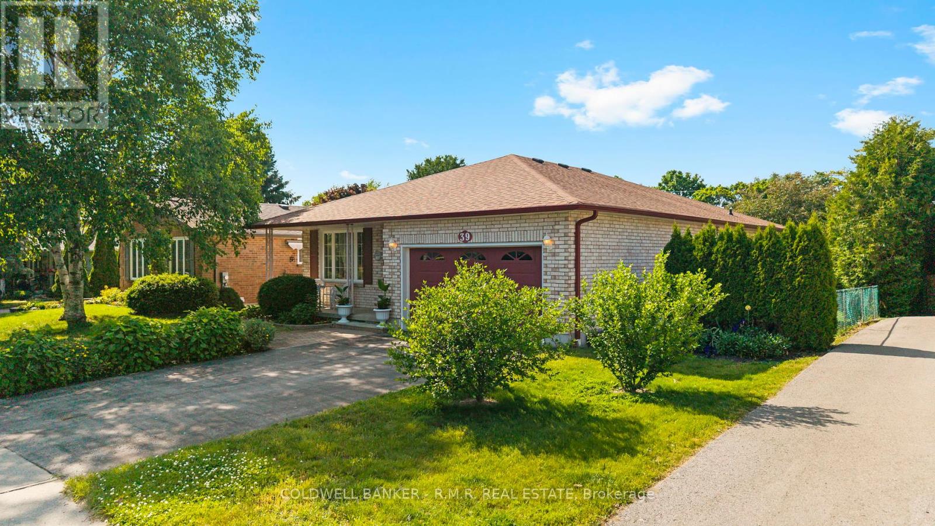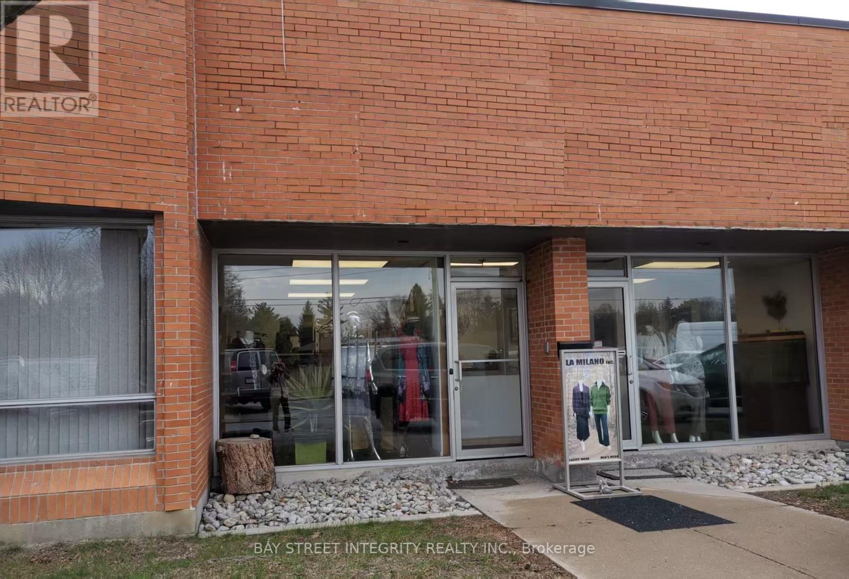1807 - 43 Eglinton Avenue E
Toronto, Ontario
Excellent Location! Fully Furnished Condominium Unit. Few Minutes Walk To Eglinton Subway On Yonge St. Main Building Entrance On Holly St. Close Walking Distance To Grocery Shopping, Library, Restaurants, Walk In Clinic. Very Cozy Unit includes S/S Over Range S/S Microwave, S/S Stove, S/S Fridge & S/S Dishwasher. Also Includes a Stackable Washer/Dryer, Coffee Maker, Toaster, Hot Water Kettle. Queen Size Bed In Primary Bedroom, Futon In 2nd Bedroom With Desk & Chair with Private Access to Balcony through Sliding Door. Vinyl Plank Floors in both Bedrooms including Closets. (id:53661)
20 Autumn Leaf Road
Hamilton, Ontario
Welcome to Pleasant Valley One of Dundas Most Sought-After Neighborhoods! This charming 4-bedroom, 1.5-bath, 2-storey home is nestled on a beautifully landscaped 50 x 105 ft. lot in the heart of the desirable Pleasant Valley community. The main floor features a spacious living room perfect for hosting your growing family, a formal dining room, and a well-designed kitchen with ample cabinetry and generous workspace. Upstairs offers four generously sized bedrooms, ideal for comfortable family living. The fully fenced backyard provides a private and secure space for children and pets, with plenty of room to entertain. Ideally located near scenic rail trails, top-rated schools, the hospital, and shopping. Just minutes to downtown Dundas, Ancaster, the 403, and the Linc. This ideal family home is ready for your personal touches make it your dream home! (id:53661)
Main - 1164 Cannon Street E
Hamilton, Ontario
Beautifully Updated 2 Bedroom Main Level Apartment with unfinished basement! Large Windows, Stainless Steel Appliances, Family Sized Kitchen, Spacious Open Concept Layout, Combined Living & Dining Room, Private Ensuite Washer & Dryer, Walkout To Back, Parking Off Laneway, Separate Hydro Meter, Steps To Shopping at The Centre On Barton Shopping Mall, Amenities & Bus Route On Ottawa St N., Minutes to Hamilton GO-Station, Nikola Tesla Blvd to Toronto. Has all the conveniences you need! Don't miss this one! No smoking or pets with claws please. Good credit a must. (id:53661)
Main - 22 Bounty Avenue
Thorold, Ontario
NEWLY BUILT BUNGALOW BY PINEWOOD HOME.MAIN FLOOR has 3 Bedrooms and 1 (4 Pc. Washroom). 2 Parking Space. Inclusive of Brand New Appliances. **EXTRAS** UTILITIES INCLUDED: Gas / Heat / Water / Internet. (id:53661)
24 Sass Crescent
Brant, Ontario
Gorgeous 4-bedroom + Loft, 3.5 bathrooms executive home in a prime neighborhood of Paris, Ontario. Premium finishes, Spacious floor plan & large oversized windows for natural light throughout the house. This 2-car garage detached home offers 3,160 sqft of above-grade space, a spacious 9-ft ceiling on the main floor. Separate Living, separate dining, and Family room. The second floor offers Four spacious bedrooms with large, oversized windows and walk-in closets. The master bedroom features a huge walk-in closet, a 4-piece washroom, a glass shower, a bath soaker tub, and a double sink vanity. Full-size laundry on the second floor for your convenience. A den for a modern home office setup, sitting, or for recreation. Unfinished lower level with high ceiling and separate side entrance and legal Egress window (45''X40'') finish by builder provides an option for Two separate Basements for potential income. Electrical panel upgraded from 100 amps to 200 Amps. An excellent location with fantastic amenities around - Walking distance to Elementary school, Catholic school & day care. Easy access to HWY 403 & steps to Shopping plaza, Day care, Recreation center, Parks & much more - A must-see property! (id:53661)
13 - 61 Soho Street
Hamilton, Ontario
Welcome to 61 Soho Street - a stunning, 1602 sq ft freehold end-unit townhome built Losani Homes in 2023, nestled in the sought-after Central Park community. This beautifully designed home offers an open-concept main floor featuring a spacious living and dining area, perfect for both everyday living and entertaining. The modern kitchen boasts stainless steel appliances, quartz countertops, and sleek, durable flooring that adds style and easy maintenance. The bright and airy great room offers large windows and a patio door to enjoy serene sunset views. Upstairs, you'll find 3 generously sized bedrooms, 2.5 bathrooms, and the convenience of second-floor laundry. This location is a commuters dream with quick access to highways and public transit. You'll also enjoy close proximity to shopping centers, schools, parks, a movie theatre, and a recreation centre. Move-in ready and filled with modern touches - this home has everything you're looking for (id:53661)
200 - 662 Concession Street
Hamilton, Ontario
Welcome to 662 Concesstion St, Hamilton, Aprox 2550 sq ft of finished office space on the 2nd flr, Just across from Juravinski Cancer Centre, The total space has 2 reception areas+ 6 Offices +3 Potential offices+4(2PC) washrms, The area can be devided into 2 sections, Section 1 will have **Reception area+3 Offices + 2 Potential offices + 2(2Pc) Washrms**, Section 2 will have **Reception area + 3 Offices + 1 Potential office + 2(2 Pc) washrms** Ideal for Lawyer, Accountant, Financial/Insurance companies.....etc. (id:53661)
3470 Vernon Powell Drive W
Oakville, Ontario
A Beautiful Townhouse Located In A Highly Desirable Neighborhood Of Oakville.* Featuring A Very Functional Open Concept Layout With Lots Of Natural Light.* 9 Ft Ceiling And Hardwood Floors Through-Out.* Bright Family Room Open To Kitchen And Breakfast.* Modern Eat-In Kitchen With Granite Countertops, Stainless Steel Appliances And Breakfast Area Walk-Out To Deck.* Primary Bedroom With 4 Piece Ensuite With A Spa Tub And Separate Shower With A Large Window And His/Her Closet.* Generous Sized Bedrooms With Broadloom Floorings And Large Closets.* Walk-Out To Backyard Unfinished Basement.* Upgraded 3rd Bathroom With Separate Double Sink Vanities.* (id:53661)
99 Nairn Avenue
Toronto, Ontario
Welcome to 99 Nairn Ave, a beautifully updated detached home offering 1,790sf of bright, functional living space in one of Toronto's most convenient locations. Nestled just west of Dufferin and a block north of vibrant St. Clair Ave W., this 3 bed, 3 bath home is ideal for families and professionals seeking both comfort and urban accessibility. Step into an inviting open-concept main floor featuring seamless flow between the living, dining, and modern upgraded kitchen complete with hardwood floors, a stylish coffee & drinks bar, and ample space to entertain. A main floor office or playroom adds everyday versatility and convenience, while the powder room is perfect for guests. Upstairs, the spacious primary suite boasts his and hers closets, luxurious drapery, and a highly coveted ensuite bathroom. Two additional bedrooms and a second full bath with tub complete the upper level, offering functionality and comfort for the whole family. Enjoy the ease of two private parking spots, and explore everything the neighbourhood has to offer parks, shops, cafes, transit, and more all within walking distance. Highlights: * 3 spacious bedrooms * 3 bathrooms (including main floor powder room) * 1,790 ft of stylish, move-in ready living space * Primary suite with ensuite bath & his/her closets * Upgraded kitchen with coffee & drinks bar * Hardwood floors throughout * Custom closets & drapery * Dedicated main floor office/playroom space * 2 private parking spots * Steps from St. Clair West shops, streetcar, and more. (id:53661)
85 - 9 Windermere Avenue
Toronto, Ontario
This 1 bedroom unit in highly sought after Windermere-By-The-Lake Townhomes is gorgeous and comes fully furnished. Located just steps from the Lake, High Park and the Queen St Streetcar. Tenants will get full access to all amenities, indoor pool, gym, party room, golf simulator and guest suites. Parking spaces are available to rent at additional cost if needed. This unit won't last long! (id:53661)
79 Crendon Drive
Toronto, Ontario
Large 4 Bedroom Home Available Immediately In Desirable Etobicoke. Family Oriented Neighborhood. Tree Lined Street. Close to Etobicoke Olympian, Centennial Park & Rinks, Grocery stores, Banking, 5 Min drive to Pearson Airport, Easy Access to HWY 427 Excellent Schools, Short Drive to Sherway Gardens, Buses to Kipling or Royal York Station. Tenants takes care if Lawn & Snow removal. Tenant pays all utilities. AVAILABLE AUGUST 1ST (id:53661)
963 Hampton Crescent S
Mississauga, Ontario
Welcome to this Beautiful Open Concept Family and Potential Business Home. Gorgeous Front Foyer. Live-in and Rent the Totally Separate Basement or Live-in and Have you Business in the Totally Separate Basement. This 3 + 2 Bedroom Custom Sound Proof Home Features Quality Upgrades. California Shutters Throughout, Pot Lights, Granite Counter Tops, Built in Oven and Microwave. Over the Counter Hood Range, Skylight. Huge Master Bedroom has a 5 pc Ensuite, with a Bidet and a Walk in Closet. Other 2 Bedrooms are also Very Large. Two Full Separate Entrances to the FULLY FINISHED 2 Bedroom Basement. The Dining Room has a Walk Out to an Open Deck and the Back Yard has a Solid Brick Shed. Location at its Best, Close to all Amenities, Walking distance to the LAKE, Parks, Schools, Highways. This Home has Many Potential uses. Don't Delay, this is a True Well Built Custom Home in the Lakeview area. (id:53661)
203 - 6475 Mayfield Road W
Brampton, Ontario
This Office/Unit For Lease at Square Mayfield Arcadium Center located On The South West Corner Of Mayfield Rd & Goreway Dr. This unit located On The Second Floor features 4 Separate Offices, 1 washroom & Kitchen, which makes Up to 828 Sq. ft. Of Total Space. Very Busy plaza walk-in will boost your Business. Many Triple A Businesses Opened In The Prestigious Plaza, Surrounded By Dense Residential Area. Elevator Access For Second Floor. Units Can Be Used For Professional Offices Such As Real Estate office, Mortgage Broker, Employment agencies, Dispatch, Law office, Immigration, Courier Service & Many More Uses. Very unique location Access to all major Highways. (id:53661)
1815 - 8960 Jane Street
Vaughan, Ontario
Welcome to this stunning and spacious 2-bedroom, 3-bathroom corner unit in the heart of Vaughan. Designed to impress, this bright condo is filled with natural light from its floor-to-ceiling windows and boasts a modern, open-concept layout. The kitchen features quartz countertops, a large central island, and stainless-steel appliances ideal for both everyday living and entertaining. Enjoy a generous balcony, perfect for relaxing outdoors. Located just steps from Vaughan Mills, Canadas Wonderland, Cortellucci Vaughan Hospital, and the TTC subway, with quick access to Highways 400 and 407. Residents enjoy access to premium amenities, including a fitness and wellness centre, outdoor pool, yoga studio, theatre and games rooms, rooftop terrace, and 24-hour concierge. Includes one parking space and locker. This unit combines luxury, comfort, and unbeatable convenience in one of Vaughans most vibrant communities. (id:53661)
66 Paperbark Avenue
Vaughan, Ontario
Beautiful Residence In Best Location! 5 Bedrooms, Spacious With Nice Lay-Out, 9'Ceilings, Pot Lights, Hardwood Floors, Granite Count. Kitchen, Stainless Steel Appliances, Gas Fireplace In The Family Room, 3 Walk-In Closets, W/Out To Yard.Close To Parks, Schools, Wooded Area, Bus Route And Go Station, Malls! **EXTRAS** Stainless Steel Appliances Incl., Fridge, Stove, Microwave, B/I Dishwasher, Washer, Dryer, CAC, Electric Light Fixtures, Garage Door Openers, Sprinkler System (id:53661)
1812 - 8960 Jane Street
Vaughan, Ontario
Absolutely Stunning & Spacious Luxury Condo for Lease Brand New & Never Lived In! Step into this gorgeous, light-filled 2-bedroom, 3-bathroom condo located in one of Vaughan's most sought-after communities just steps from Vaughan Mills Shopping Centre, restaurants, and major transit routes, including TTC subway access. This beautifully designed unit offers an expansive open-concept layout, perfect for entertaining. Enjoy floor-to-ceiling windows that flood the space with natural sunlight, creating a warm and inviting atmosphere throughout the day. The gourmet kitchen is a chefs dream, featuring stainless steel appliances, quartz countertops, a modern backsplash, centre island, breakfast bar, and a walk-out to a large oversized balcony ideal for relaxing or entertaining guests. The primary bedroom includes a 3-piece ensuite and a walk-in closet, while the second bedroom offers a double closet and large window with plenty of sunlight. There's also a convenient powder room for guests. (id:53661)
4 - 846 Broadview Avenue
Toronto, Ontario
Charming 1-Bedroom Apartment available for Rent in Playter Estates-Danforth neighbourhood. This cozy 1-bedroom, 1-bathroom apartment offers the perfect blend of comfort and convenience, making it an ideal choice for anyone looking to enjoy convenient urban living in a vibrant community. This apartment features a Bright Living Room, Functional Kitchen, Cozy Bedroom w/closet & 3 piece washroom. Coin-Operated Laundry facilities are located in the basement. Parking is not included but is available at an additional $125/month. Tenant will only be responsible for hydro. Don't miss out on this opportunity to live in a charming apartment in one of Toronto's most convenient, prominent neighbourhoods! (id:53661)
B1 - 852 Broadview Avenue
Toronto, Ontario
Charming 1-Bedroom Apartment available for Rent in Playter Estates-Danforth neighbourhood. This cozy lower level 1-bedroom, 1-bathroom apartment offers the perfect blend of comfort and convenience, making it an ideal choice for anyone looking to enjoy convenient urban living in a vibrant community. This apartment features a Bright Lower Level Apartment Featuring a Living Room w/closet, Functional Kitchen, Cozy Bedroom w/closet & 4 piece washroom. Coin-Operated Laundry facilities are located in the basement. Parking is not included but is available at an additional $125/month. Utilities are not included and will be the Tenants responsibility at an included cost of $50/month payable directly to the Landlord. Don't miss out on this opportunity to live in a charming apartment in one of Toronto's most convenient, prominent neighbourhoods! In Close Proximity to Beautiful Parks, Playgrounds, community center, Danforth music hall and Sports Fields. Great Location to Schools, Shopping, Restaurants & Amenities. Quick Access to DVP and Public Transit. (id:53661)
104 - 852 Broadview Avenue
Toronto, Ontario
Charming 1-Bedroom Apartment available for Rent in Playter Estates-Danforth neighbourhood. This cozy 1-bedroom, 1-bathroom apartment offers the perfect blend of comfort and convenience, making it an ideal choice for anyone looking to enjoy convenient urban living in a vibrant community. This apartment features a Bright Living Room w/closet, Functional Kitchen, Cozy Bedroom w/closet & 4 piece washroom. Coin-Operated Laundry facilities are located in the basement. Parking is not included but is available at an additional $125/month. Utilities are not included and will be the Tenants responsibility. Don't miss out on this opportunity to live in a charming apartment in one of Toronto's most convenient, prominent neighbourhoods! In Close Proximity to Beautiful Parks, Playgrounds, community center, Danforth music hall and Sports Fields. Great Location to Schools, Shopping, Restaurants & Amenities. Quick Access to DVP and Public Transit. (id:53661)
19 - 846/850 Broadview Avenue
Toronto, Ontario
Charming 3-Bedroom Apartment available for Rent in Playter Estates-Danforth neighbourhood. This cozy 3-bedroom, 1-bathroom apartment offers the perfect blend of comfort and convenience, making it an ideal choice for anyone looking to enjoy convenient urban living in a vibrant community. This apartment features a Bright Living Room, Functional Kitchen, Primary Bedroom, 2 Additional Cozy Bedrooms & 4 piece washroom. Coin-Operated Laundry facilities are located in the basement of building next door. Parking is not included but is available at an additional $125/month. Tenant will only be responsible for hydro. Don't miss out on this opportunity to live in a charming apartment in one of Toronto's most convenient, prominent neighbourhoods! (id:53661)
913 - 8 Lee Centre Drive
Toronto, Ontario
Pride of ownership shines in this bright and spacious 2-bedroom, 2-bathroom corner unit.Offering 865 sq.ft. of functional, carpet-free living space with two full 4-piece bathrooms, a walk-in closet, and a kitchen with quality countertops.Enjoy open views, natural light all day, underground parking, and a locker.Just steps from Hwy 401, STC, UofT, Centennial College, and parks.All-inclusive fees and premium amenities: indoor pool, gym, study lounge, squash court, and 24/7 concierge.Move-in ready and full of long-term value. (id:53661)
72 Frazer Road
Ajax, Ontario
Welcome to 72 Frazer Road, a beautifully maintained family home located in one of Ajaxs most desirable and family-friendly neighbourhoods! This bright, spacious, and inviting home offers a warm layout perfect for growing families, featuring bright living spaces, 3 generously sized bedrooms, and a fully fenced backyard oasis ideal for children, pets, and outdoor entertaining! Immediately walking through the front door, you are greeted with an immaculate sun-filled entryway featuring wainscoting feature walls. The family and dining rooms are situated perfectly beside one another to allow for families to converse, eat, and laugh together! in addition, this home features a separate basement apartment whcih is great for those seeking rental income to help offset mortgage costs! Surrounded by mature trees and quiet, well-kept streets, this home is just minutes from top-rated schools including Roland Michener Public School, St. Bernadette Catholic School, and Pickering High School. Outdoor enthusiasts will love the proximity to Paradise Park, Westney Heights Park, and the scenic trails of Duffins Creek. Commuters benefit from easy access to Highway 401, Ajax GO Station, and Durham Transit, while shopping and daily conveniences are just a short drive away at Westney Heights Plaza, Durham Centre, and Costco. With its unbeatable combination of space, location, and community charm, 72 Frazer Road is the perfect place for your family to call home :) (id:53661)
1890 Grandview Street N
Oshawa, Ontario
Welcome to 1890 Grandview Avenue, Oshawa a beautifully updated, less-than-10-year-old detached home offering over 2,500 sq ft of spacious living. This 4-bedroom, 4-washroom property features a double car garage, 4 car driveway a freshly painted interior, and brand-new hardwood flooring, providing a clean and contemporary feel. The walkout basement offers incredible potential ready to be finished to your own taste and designed to generate rental income or serve as additional living space. Enjoy the convenience of a separate laundry area, ideal for future basement use, and seamless connectivity to both Highway 407 and 401 for easy commuting. Located in a family-friendly neighbourhood, the home is surrounded by great schools such as Elsie MacGill Public School and Maxwell Heights Secondary School. You are also just minutes from parks, shopping center, restaurants, and essential amenities including the Harmony Valley Conservation Area and local medical clinics. (id:53661)
604 - 127 Queen Street E
Toronto, Ontario
Fall in love with this cozy small home tucked within a boutique building designed by a New York Architect right at the vibrant center of downtown Toronto. Steps away from the TTC stops, the Glass House Condo is conveniently situated within walking distance to major shopping centre, hospital, city park, churches and many well-known neighbourhoods and tourist landmarks. This soft loft unit offers a proper living space, including a decent sized living room, 9 ft ceiling, wooden floors, designer kitchen/bathroom fixtures with a deep soak bathtub, a full-range gas stove as well as a private BBQ on the balcony. All together it offers a peaceful sanctuary for modern living which is not too far away from the downtown excitement, ideal for both ultra relaxation and entertainment. (id:53661)
2111 - 65 Bremner Boulevard
Toronto, Ontario
FRESHLY PAINTED - Live In Luxury At The Award-Winning Maple Leaf Square! This Luxurious, Bright, South-Facing 1 Bedroom+Study Suite Offers A Prime Location And A Modern Living Experience In The Heart Of Downtown Toronto. This Open-Concept Suite Features Lots Of Natural Sunlight, Expansive Windows, Contemporary Kitchen W/ S/S Appl, Generously Sized Bdrm W/ Large Closet. Maple Leaf Square Offers 5 Star Amenities Incl: 24HR Concierge, Indoor & Outdoor Pool, Hot Tub, Sauna, Business Centre, Gym, Guest Suites, Party Room & More. Escape The Winter Snow W/ Access to PATH That Leads To Longos, Shopping Centre, TD Bank, Restaurants, Scotiabank Arena, And Union Station - All Within A Few Minutes Walk! (id:53661)
1815 - 18 Holmes Avenue
Toronto, Ontario
Excellent Location, Yonge/Finch, Bright & Clean, 9Ft Ceiling, Unobstructed View Unit, 1 Bedroom + Den, Steps To Finch Subway Station, Restaurants And All Amenities, Close To Hwy401/404. (id:53661)
1211 - 18 Parkview Avenue
Toronto, Ontario
2 Bedroom Condo In Prime Location In North York, Steps To Subway, North York Shopping Center, 24 Hr Grocery Store, Loblaws, Movie Theatre, Mel Lastman Sq, North York Central Library. Very Bright & Spacious With A Great Practical Layout. Unobstructed View, Open Concept Kitchen, Laminated Floor, Very Well Maintained By The Owner. *** A True Must See*** (id:53661)
4103 - 1 Yorkville Avenue
Toronto, Ontario
Amazing City & Lake View! Luxurious & Beautiful 1 Bedroom + Den Suite In Prestigious Most Desirable Yorkville Location! Den Can Be Used As 2nd Bedroom! 41st Floor! Floor To Ceiling Windows! Plenty Of Natural Light! Minutes To Luxury Shopping, Restaurants, University, Subway! High-End Amenities! (id:53661)
6101 - 14 York Street
Toronto, Ontario
Hardwood flooring throughout. Updated modern kitchen with built-in appliances. Just minutes to Union Station, Scotiabank Arena, waterfront, Rogers Centre, CN Tower, PATH, and the Financial and Entertainment Districts. Easy highway access. Features a state-of-the-art lobby, 24-hour concierge, indoor swimming pool, fitness room, hot tub, rooftop garden, party room. (id:53661)
528 Brock Avenue
Toronto, Ontario
This Fully Renovated Home Blends Modern Luxury With Smart Design. Featuring 7 Bedrooms, 8 Bathrooms, And 4 Kitchens, This Home Offers Versatility For Families, Professionals, Or Investors. The Main Residence Boasts An Open-Concept Layout, High-End Finishes, And Spacious Living Areas. Three Separate 1-Bedroom Suites With Separate Entrances Provide Ideal Space For Both Guest Or Tenants And For Potential Rental Income. A Large Backyard, 3-Car Garage, And Private 3-CarDriveway Add Rare Convenience. Just Steps From Transit, Shops, And Top Amenities, This Is Must-See Opportunity In A Prime Location! (id:53661)
436 Linden Drive
Cambridge, Ontario
Welcome to this beautifully upgraded 3-story townhouse by Fernbrook Homes! This spacious 4-bedroom home boasts brand new luxury vinyl flooring and fresh paint throughout, creating a clean and modern aesthetic. The functional layout offers abundant natural light, making every room feel warm and inviting.Enjoy cooking and entertaining in the contemporary kitchen, featuring sleek quartz countertops and stainless steel appliances. Newly installed 8-inch baseboards add a touch of elegance to the cozy interior. Ideally located in a highly desirable neighborhood, this home is just minutes from top-rated schools, major highways, parks, and shopping centers offering the perfect blend of comfort and convenience. Don't miss this amazing opportunity it wont last long! (id:53661)
29 (Upper) - 100 Chester Drive
Cambridge, Ontario
Welcome to this modern 3-bedroom, 2.5-bathroom townhome available for rent in the desirable South Cambridge area near Dundas and Franklin. Available for long-term lease starting August 1st, this beautifully maintained home offers a perfect blend of comfort, functionality, and location ideal for small families.Step inside to a sun-filled open-concept main floor that seamlessly combines living and dining areas, creating a welcoming atmosphere throughout. The heart of the home is a sparkling white eat-in kitchen, featuring a 36-inch gas stove a true chefs delight. Enjoy your morning coffee or evening beverage on the private deck, offering a relaxing cityscape view. Upstairs, youll find three well-appointed bedrooms, including a master retreat with hardwood flooring, a spacious walk-in closet, and a private ensuite bathroom. Two additional bedrooms and a second full bathroom offer plenty of room for a growing family. Large windows throughout the home fill the space with natural light, highlighting the soft grey finishes that enhance its modern design.Additional features include a full-size garage with one driveway parking spot, central air conditioning, a water softener, and a drinking water filtration system. Guest parking is also available.This townhome is nestled in a walkable neighborhood, just steps from Zehrs, FreshCo, Dollarama, banks, restaurants, and schools, and only minutes away from the site of Cambridges upcoming state-of-the-art Sports Hub and Recreation Centre.The basement is tenanted separately with its own private entrance, ensuring privacy for both units.Available for immediate viewing. Rent: $2,600/month + 70% utilitiesFirst & last months rent, completed rental application, credit check, and tenant insurance requiredTriple A tenants only. Minimum 1-year lease term.Dont miss your chance to call this stunning home your own book your private showing today! (id:53661)
1233 Kingston Line
Lanark Highlands, Ontario
THIS PROPERTY IS ONE OF A KIND, APPROX 247 ACRES WITH A LICENSED GRAVEL PIT. A VICTORIAN FARMHOUSE, WHEN YOU LOOK OUT OF THE BEDROOM WINDOW OR SIT ON THE PORCH EVERYTHING YOU SEE BELONGS TO YOU.THIS FARM INCLUDES A 4 BEDROOM HOUSE, WHICH HAS A BRAND NEW METAL ROOF, ALL NEW TOP QUALITY LANDMARK WINDOWS, AND A BRAND NEW CHIMNEY, SCHOOL BUS PICKS UP AT THE FRONT DOOR, 7.6FT ATTIC WITH FLOOR. HOUSE IS FRAMED WITH RED OAK, 4 WELL SYSTEM 2 DRILLED 1 NATURAL AND 1 SPRING. BARN WITH ELECTRICITY, HOUSE NEEDS SOME TLC. SHORT DRIVE TO MANY LAKES IN THE AREA (id:53661)
260 King Street E
Hamilton, Ontario
An oasis in the city of Stoney Creek. Great Value for this size of property! This stunning 3+1 bedroom, 2 bathroom detached home is recently renovated and offers the perfect blend of modern upgrades and functionality. Situated on a large lot with an Escarpment view. This home features a spacious backyard with 4 sheds, a large deck, above ground pool and gazebo area, ideal for outdoor entertaining. The large garage has a gas furnace and the driveway provides plenty of parking. Located in a desirable neighborhood close to amenities. (id:53661)
839 Sobeski Avenue
Woodstock, Ontario
Absolutely Stunning !!! Fully Upgraded Detach 4 Bedroom , 3 Washroom , Brick & Stone Elevation . Featuring premium upgrades throughout, this home . The grand 17-foot-high foyer welcomes you with natural light through large windows.Open Concept Kitchen & Family Room . 9ft Smooth Ceiling on Main Floor. 2500 sqft Approx . ## Upgraded Kitchen with Stainless Steel Appliances Quartz Counter & Backsplash . Primary Bedroom with walk in closet & 5pc Ensuite with Enclosed Glass Shower . An oversized bedroom at the front features vaulted ceilings and a private balcony .Very Functional & Open Concept Layout That You Do Not Want To Miss .A Rare Opportunity To Live In One Of The Best Woodstock Neighborhoods.Located steps from Lake Conservation Area,Thames River. With quick access to Highway 401 and this property is an incredible find. Must see (id:53661)
6 - 1 Mount Vernon Trail
Huntsville, Ontario
This 3 bedroom plus bonus room affordable home is nestled on a private, wooded lot complete with a cozy fire pit area perfect for relaxing and entertaining. Freehold ownership with common elements condominium $132/month covers year-round maintenance of the private road. This nicely renovated home features a new pressure tank and water well pump. The former garage has been converted into additional living space, and the property still includes two convenient sheds one at the front and one at the back of the property. To top it off, the above-ground pool and spacious deck offer the perfect setting for family fun and summertime enjoyment. Outdoor enthusiasts will love the proximity to Arrowhead Provincial Park, open year round with cross-country skiing, snowshoeing, and a picturesque outdoor skating trail in the winter. Hidden Valley Ski Area and Deerhurst Resort are also nearby, providing four-season recreation and entertainment. Plus, you're not far from the natural beauty of Algonquin Park. The home is conveniently located near theHuntsville Memorial Hospital, offering peace of mind for families and retirees alike. Pets-friendly. (id:53661)
2 - 352 Barton Street E
Hamilton, Ontario
2000sq/ft, 2nd and 3rd Level of Historic Home. Beautiful blend of original character and modern amenities. Perfect for Live/Work Scenario, Professional Couple, Small Family etc... Many possible uses. Zoned mixed use. Close to Hamilton General Hospital, many shops, cafe's, restaurants, Yoga, Family Doctors, ice cream shops and more. Public parking lot directly next door. Approximately 2000sq/ft, 4 great sized Bedrooms. 1 bedroom has separate room with sink and kitchen cabinets...great walk in closet. Updated 2 Full Baths. 1 with Tub/Shower combo and 1 with walk in shower. Brand new custom Kitchen with quartz counters, under mount sink, Euro style backsplash, Brand new never used stainless steel appliances including Fridge, Stove, Microwave Range Hood and Dishwasher. Under valance lighting, walk in pantry and built in banquette seating with storage. New electrical, 7 new Bluetooth ceiling fans, new wide plank laminate flooring on 3rd level and original Oak floor on 2nd floor has been sanded and clear coated. Freshly painted throughout. New, stylish single panel interior doors with matte black hardware. Updated, efficient German engineered radiant heating system with exposed copper pipes and zoned controlled. Original 10 and 12 inch baseboards, original Staircase, original fireplace (decorative only)1 rear parking spot included. Ample street parking and public parking lot next door. Bus at your doorstep. Separately metered Hydro is extra. 50% Water and separately metered Gas extra. Additional storage available for extra cost. New windows being installed soon. Shared coin laundry being added soon. (id:53661)
Bsmt - 86 Oakmore Lane
Brampton, Ontario
Beautiful 1 Bed, 1 Bath fully furnished basement in Brampton's most demanding area Financial Dr and Mississauga Rd. This fully furnished unit close to all amenities, Restaurants, Bank, Grocery store etc. on walking distance. No Pets and no Smoking, perfect for single or professional couple. New immigrants welcome with job letter and paystubs. No parking with this unit but you can get access to guest parking, details can be provided on request. (id:53661)
79 - 1484 Torrington Drive
Mississauga, Ontario
Fully renovated 3+2 bedroom townhouse with incredible flexibility! Featuring 3 spacious bedrooms on the main floor and 2 more in the finished basement, this home is perfect for families needing extra space or buyers looking to offset their mortgage with rental potential. Enjoy a bright open-concept layout, pot lights throughout, modern finishes, and a large backyard ideal for entertaining or relaxing. Whether you're upsizing, investing, or searching for a home that offers room to grow, this one checks all the boxes. A must-see! (id:53661)
4604 - 2200 Lake Shore Boulevard W
Toronto, Ontario
Luxury Lakefront Living with Breathtaking Views! Welcome to Suite 4604 at Westlake, a stunning corner unit offering unobstructed panoramic views of Lake Ontario from the 46th floor! This rarely offered 2-bedroom, 2-bathroom split layout is thoughtfully designed with premium upgrades and timeless finishes. Enjoy 9-ft smooth ceilings, rich engineered hardwood flooring throughout, and a modern open-concept kitchen with extended cabinetry, full pantry, stainless steel appliances, and custom window coverings. The sun-drenched living space is ideal for both relaxing and entertaining. Primary bedroom features a spa-inspired ensuite, lake views, and ample closet space. Second bedroom is perfect for guests, office, or family living. Includes 1 parking and 1 locker. Unbeatable Location: Steps to TTC, GO Station, Gardiner Expressway, and a short walk to the lakefront, marina, Humber Bay trails, Metro, Shoppers Drug Mart, LCBO, banks, restaurants, pet stores, and daycare. 24 Hour Concierge. Resort-Style Amenities: Full-service fitness centre, indoor pool, squash courts, yoga studio, sauna, party room, library, BBQ terrace, and more - some of the best amenities in Mimico! This is luxury lakeside living at its finest - ideal for professionals, downsizers, or investors. (Photos from previous listing). (id:53661)
Main - 9 Mohawk Avenue
Mississauga, Ontario
Prime Port Credit Location! This charming 3+1 bedroom detached home offers a rare combination of character, space, and unbeatable walkability. Located in the heart of Port Credit, just steps from the lake, parks, trails, and all the shops and cafés that make this neighbourhood so sought-after. The main floor features hardwood flooring throughout a spacious living and dining area, perfect for entertaining. The renovated kitchen boasts modern finishes and ample cabinetry. Two generously sized bedrooms are located on the main floor along with a beautifully updated 4-piece bathroom featuring a Jacuzzi tub and enclosed glass shower. Upstairs, a bright and airy loft with skylight serves as the perfect primary suite or creative retreat. The home also includes a 4th bedroom, ideal for guests, home office, or growing families. Enjoy summer days in the large backyard perfect for kids, pets, or hosting gatherings. A detached garage offers convenient storage or parking. This home is perfect for families, nature lovers, and those seeking an active lifestyle in a vibrant lakeside community. Dont miss your opportunity to live in one of Mississaugas most desirable neighbourhoods! (id:53661)
100 Tanager Square
Brampton, Ontario
Nestled in the desirable Heart Lake West neighbourhood, this stunning 3+1 bedroom, 4-bathroom detached home is the perfect blend of comfort, style, and functionality. From the moment you step inside, you're welcomed by a grand, open foyer with soaring ceilings that set the tone for the spacious layout throughout. The sun-filled living room features a charming bay window, offering plenty of natural light. A combined dining area flows seamlessly into the show-stopping, fully renovated eat-in kitchen truly the heart of the home. Perfect for family gatherings and entertaining, the kitchen boasts 24" x 24" tiles, a gas stove, double wall ovens, a large centre island, and two walk-outs to the backyard patio. Upstairs, you'll find laminate flooring throughout and generously sized bedrooms. The front-facing primary retreat includes a walk-in closet and a private 4-piece ensuite. The recently finished basement offers incredible versatility ideal as an in-law suite or convert to an income-generating rental unit. It features an open-concept living space, a modern 3-piece bathroom, a designated fitness area, a spacious bedroom with an egress window, and ample storage. Step outside to a well-maintained backyard with lush green grass and a paved patio a perfect setting for summer BBQs and outdoor relaxation. With no sidewalk out front, the oversized driveway can accommodate four vehicles, plus two more in the double garage. Heart Lake West is known for its mature, tree-lined streets and welcoming, family-friendly vibe. Enjoy being minutes from the scenic Heart Lake Conservation Area and Loafers Lake, as well as top-rated schools, community centres, shopping plazas, grocery stores, and convenient access to Hwy 410. Whether you're a growing family, working professional, or retiree looking for a peaceful yet connected lifestyle, this home truly has it all. (NOTE: NO SEPARATE ENTRANCE TO BASEMENT) (id:53661)
2417 Edward Leaver Trail
Oakville, Ontario
Stunning Home in Prestigious Glen Abbey Encore! Bright, Contemporary 4-Bedroom Detached with 10 Ceilings, 6 Baths, Natural Oak Hardwood Throughout, Oak Staircase & Railings. All Bedrooms Have Ensuite Baths. Main Floor Office/Den. Gourmet Kitchen with Upgraded Cabinets, Countertops & Lighting. Finished Basement, Large Private Fenced Yard. Appliances (LG Fridge, Washer/Dryer, Dishwasher, All 2022) Included. Furnace (Aria) & A/C (Goodman) Installed 2022, Both Under Warranty. Custom Blinds/Curtains (2022). Top-Ranked Abbey Park HS, Parks, Golf, Hwy Access.. (id:53661)
720 - 4645 Jane Street
Toronto, Ontario
Welcome to this beautifully renovated, elegant, and modern 1-bedroom condo, perfect for tenants seeking style and convenience. This bright unit features stainless steel kitchen. appliances, custom kitchen cabinetry, updated bathroom with modern vanity, and ensuite laundry. Enjoy peaceful ravine views from the private balcony. Located in North York, the building just steps to the GO Station, TTC, parks, shopping, York University, and offers easy access to Hwy 400 & 407. Hospitals and essential amenities are nearby, making this highly convenient location for daily living.Additional Features Included in the Lease: Heat, Water, Parking, Visitor Parking. Tenant to pay for Hydro & Tenant insurance.Move-in ready and beautifully maintained. don't miss out on this great lease opportunity! (id:53661)
1 Tollgate Street
Brampton, Ontario
Freehold End Unit Townhome With A Semi-Like Feel Located In Heartlake / Turnberry Gold Area. Beautiful Brick & Stone Exterior With 3 Car Parking. Lots Of Natural Sunlight & Windows Throughout. Large Eat-In Kitchen With Granite Countertops & Island, Lots Of Cabinets & A Laundry Room On The Main Level. Primary Bedroom With 3 Piece Ensuite & Large Windows. Ground Floor Den Can Be Used As An Office Or Multi-Purpose Room. 2 Full Washrooms On The 3rd Floor, 1 Half Washroom On The 2nd Floor & 1 Half Washroom On The Main Level. Unfinished Basement is also included. Property is Tenant Occupied at the moment and is available for Possession from July 10. Tenant has to pay all the utilities of the house including Hot water tank rental. (id:53661)
20 - 540 Essa Road
Barrie, Ontario
Must see for all buyers & investors! Modern 3 bedroom Townhouse with self-contained unit on ground floor that includes 2 separate entrances, a full kitchen and 3-pce. bath! 9Ft Ceilings on Main floor and features a Large Open Concept Kitchen W/Quartz Counter Tops, Tiled Backsplash & 4 S/S Appliances. Generous sized Great room has walkout to private balcony. Laminate and tile floors and throughout (no carpets), oak railings and staircase. Convenient stacked Washer & dryer on top floor (with the bedrooms). The Primary Bedroom Boasts A Walk-In Closet And Ensuite Bathroom. Self-contained unit can be a secondary suite for extra income or an in-law suite in a quite self-contained unit - has washroom & kitchen. Convenient 2 pc washroom on 2nd main floor & 2 full bathrooms on top/bedroom floor. The home has been fully freshly painted. Close Distance To Shops, Schools, Parks, Holly Rec Centre and minutes To Hwy 400, beach (id:53661)
39 Ewen Drive
Uxbridge, Ontario
Welcome to 39 Ewen Drive in the heart of Uxbridge! This popular Testa Tammy bungalow sits on a tranquil cul-de-sac, offering a low-traffic location with easy access to everything you need. With 3 bedrooms and 2 bathrooms, this well-maintained home offers a thoughtful layout and inviting spaces. The main level boasts a spacious living room, a formal dining room, and a cozy family room with hardwood floors and a fireplace perfect for everyday living and entertaining. The bright eat-in kitchen walks out to a deck and patio, ideal for outdoor dining and backyard fun. You'll find two generous bedrooms on the main level, with a third bedroom on the finished lower level, providing flexibility for guests, a home office, or teen retreat. This home also features a fully fenced 55 x 110 ft lot with two gates, an attached garage with interior access, and is equipped with a WiFi-enabled Generac whole-home backup generator for peace of mind. Enjoy the comfort of forced air heating, central air, and central vac. Nature enthusiasts and families will love being steps from the Ewen Trail, which connects to Elgin Park and the Trans Canada Trail perfect for morning walks or weekend bike rides. Plus, you're just a short stroll to downtown Uxbridge, schools, parks, shopping, and more. Roof replaced in 2019. This home checks all the boxes location, layout, lifestyle. Dont miss the opportunity to make 39 Ewen Drive your next address! (id:53661)
6 & 7 - 80 Bullock Drive
Markham, Ontario
Great opportunity to acquire both Units 6 and 7 (two units combined) at 80 Bullock Drive in Markham, total approximately 7541 square feet of prime commercial & industrial space.The property offers a spacious layout with partial allocated for retail use, making it ideal for businesses needing both industrial and customer-facing areas.The front portion features a welcoming Professionalreception area, three private offices, spacious showroom ,two washrooms for added convenience,A well-equipped kitchen further enhances the working environment, providing a space for employees to relax and recharge,Open layout that suits various business needsZoning allows for a wide range of l usesWoodworking, Granite,kitchen manufacturing, .Food Processing, And Much More Ample Parking spaces..Great for investment or business use Fronting onto the high-traffic Bullock Drive, Located near the intersection of Highway 7 East and McCowan Road, provides tremendous convenience and great exposure. The property offers easy access to public transit, major highways Hwy 7, 407, 404, And and GO Transit, ensuring efficient shipping and receiving logistics. as well as proximity to CF Markville Shopping Centre York Region Transit (YRT) . Markham Centennial Community Centre and Park, this property provides a strategic blend of convenience and growth potential in one of Markham's most desirable commercial corridors - an excellent choice for a stable, long-term investment. (id:53661)












