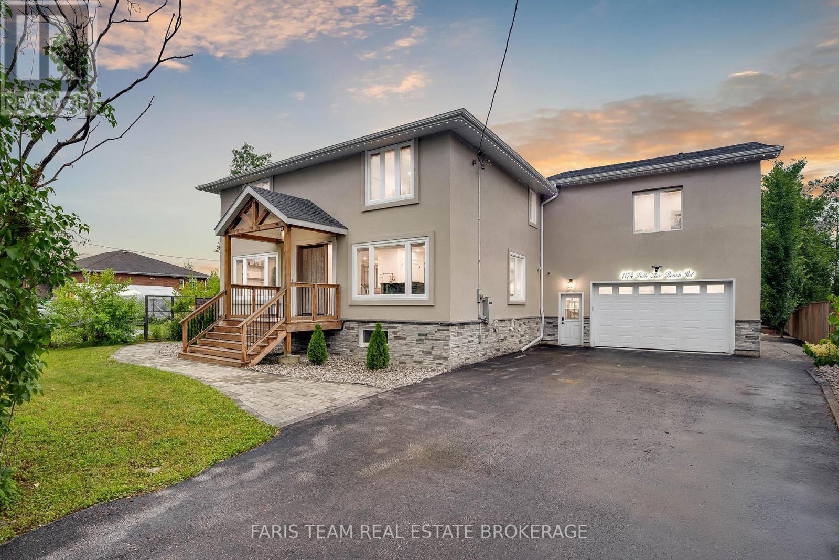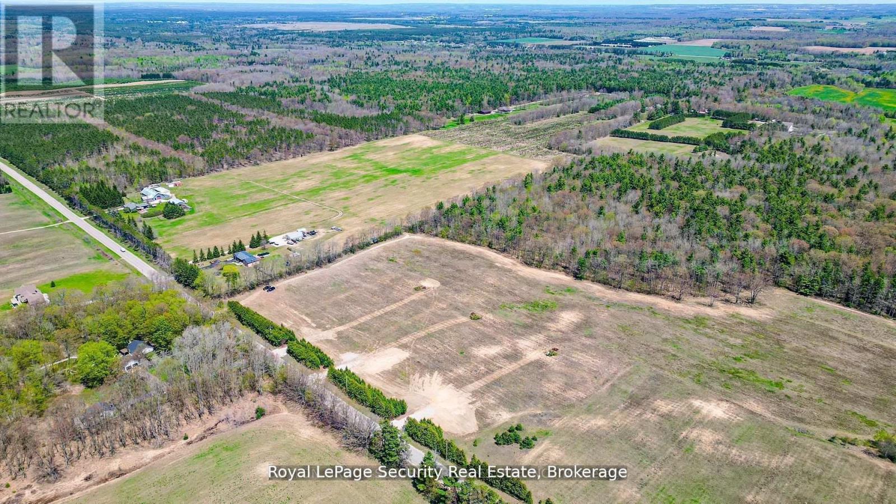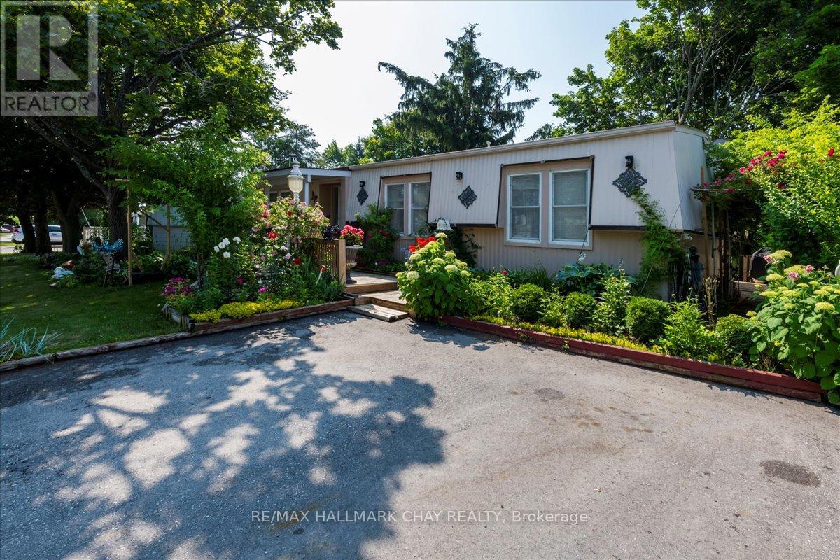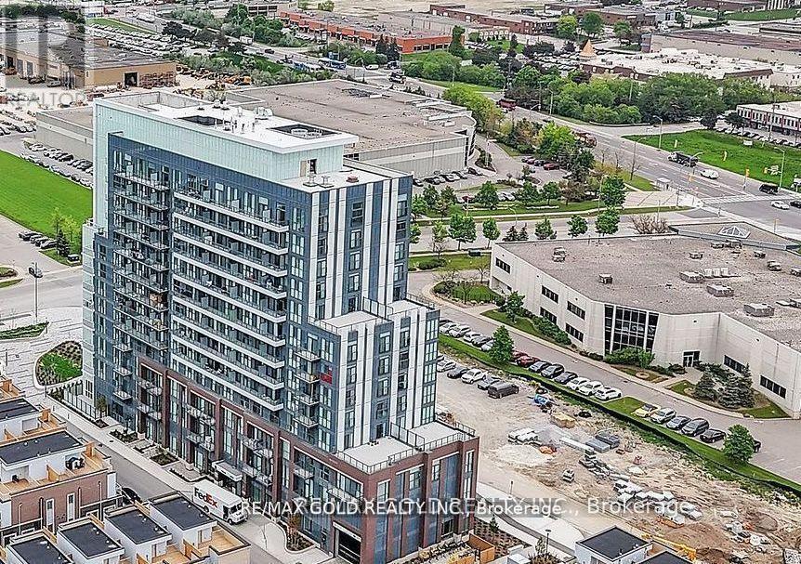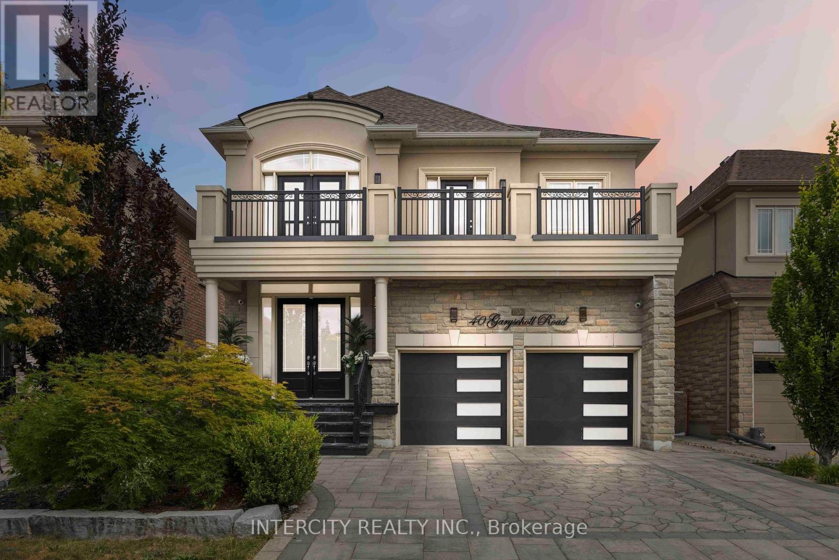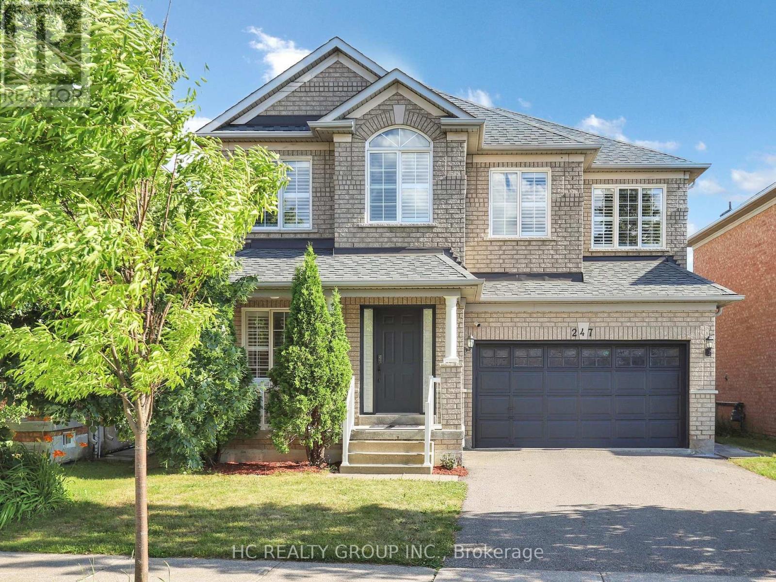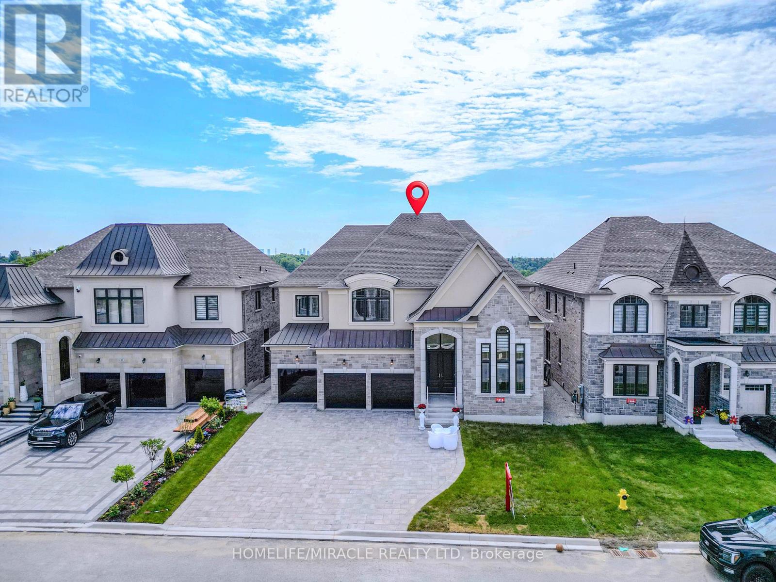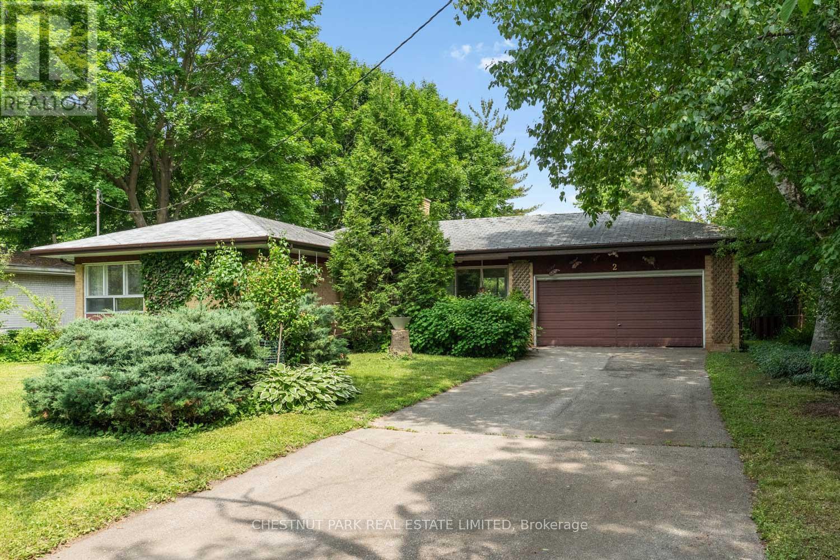1174 Belle Aire Beach Road
Innisfil, Ontario
Top 5 Reasons You Will Love This Home: 1) Experience the top-to-bottom renovation completed in 2023, including a brand-new gourmet kitchen, a luxurious primary suite, a spa-inspired ensuite, and cutting-edge heating and cooling systems; every inch of this home has been enhanced with premium finishes and expert craftsmanship 2) Indulge in your own private sanctuary within the expansive primary suite, boasting an inviting electric fireplace, a private balcony that offers serene views, and an ensuite featuring a double walk-in shower, a freestanding soaking tub perfect for unwinding, and a custom walk-in closet with built-in cabinetry 3) The heart of the home, this chef-inspired kitchen is nothing short of spectacular, with gleaming quartz countertops, top-of-the-line appliances, including a double fridge, double wall ovens, and a 6-burner gas range with a pot filler for ultimate convenience, along with an oversized island with a breakfast bar ideal for casual dining or entertaining guests, this space is designed to impress 4) The expansive, open-concept main level is a masterpiece of design, offering an effortless flow between the family room, dining area, and living room, with a convenient servery enhancing the space 5) Step into the backyard and discover your very own outdoor paradise, whether you're relaxing by the sparkling pool, hosting a barbeque on the expansive deck, or enjoying the lush greenspace, coupled with a brand-new 10'x16' shed and an oversized fully insulated garage perfect for car enthusiasts or hobbyists and can comfortably house up to 5 vehicles and includes a lift and a gas heater. 3,887 above grade sq.ft. plus a finished basement. Visit our website for more detailed information. (id:53661)
6413 Concession Rd 3
Adjala-Tosorontio, Ontario
Beautiful clear building lot ready for your Dream Home. Sunrise / Sunset exposure, east facing, gorgeous forested backdrop. Private treed entrance with large driveways already installed. 1.6 Acres with 2 lots to choose from. Walkout elevation available. Paved road 8 minutes to town of Alliston or a few minutes to quaint town of Everett. Country living at it's best, steps to the Pine River where you can enjoy the Trout and Salmon runs every Spring and Fall or walk the managed Forest literally steps away. Perfect sandy soil is great for building. Possible VTB (vendor take back) Mortgage available for easy financing. Building plans also available. 1 of 2 remaining lots all 1.6 Acres (200 feet x 350 feet deep) Perfect Infill building lots for builders or families that would like to build and live next to each other! (id:53661)
43' Linden Lane
Innisfil, Ontario
Fantastic Opportunity in Innisfils Sought-After Sandycove Acres! Beautifully updated 2-bedroom, 2-bathroom home offering approximately 1,120 sq. ft. of stylish, comfortable living spacebacking onto private green space for added tranquility. Enjoy a bright sunroom with walkout to your own secluded backyard oasis, complete with mature trees, extensive decking, pergola, shed, and multiple seating areas perfect for relaxing or entertaining! Step inside to a fully equipped kitchen featuring granite countertops, backsplash, and stainless steel appliances. A grand formal dining room and a spacious living room with fireplace provide elegant and cozy gathering spaces. The generous primary bedroom includes a walk-in closet and private ensuite bath. A second full bathroom offers double sinks and convenient in-suite laundry. KEY UPDATES: Kitchen, Bathrooms, Flooring, Lighting, Sunroom, Front & Back Decking & Landscaping. Private 2-car driveway. Cozy front porch with covered entry. Ample storage throughout. Located just minutes from shops, restaurants, beaches, marinas, golf courses, and the incredible Friday Harbour Resort. Enjoy year-round amenities and events in this welcoming, mature community. Don't miss your chance to call this peaceful retreat home! Property taxes & Monthly Lease fee $1051.43 total. (id:53661)
15 Berkar Street
Essa, Ontario
Stunning Detached 3 Bedroom Raised Bungalow on Spacious Corner! Discover The Perfect Blend of Comfort, Space, And Functionality in This Stunning Raised Bungalow Nestled On A Large Corner Lot In Welcoming Community of Angus, Ontario. Step Inside This Beautifully Maintained Home With Modern Finishes Throughout The Main Level, Including A Custom Built In TV Unit in Living Room, Pot Lights Throughout. Updated Kitchen Cabinets With Quartz Counters and Stainless Steel Appliances, Also an Additional Solarium Room With Walk/Out To Deck, Floor Lighting in Hall And Main Foyer Wall Feature. Downstairs, The Finished Basement Adds 2 Additional Spacious Bedrooms With Large Above Grade Windows, Spacious Rec Room, 4 pc. Bath, Laundry And Playroom. Outside The Expansive Corner Lot Provides An Additional Workshop, Garden Shed And Outdoor Shed Used As Gym, Exterior Pot Lights, Plenty of Parking And A Storage Loft In Garage. Don't Miss This Rare Opportunity To Own & Move-In-Ready Home With Upgrades, Space And Character. (id:53661)
1013 Ne - 9205 Yonge Street
Richmond Hill, Ontario
Featuring 9-ft ceilings, 1+1 bedroom (DEN as a second bedroom)Heat and water utilities included. locker and parking included. indoor and outdoor pools, Yoga Studio, newly upgraded gym, sauna, party room, media lounge, jacuzzi, and more. The spacious den can easily serve as a second bedroom or a private home office. this unit is filled with natural light and offers a welcoming and airy atmosphere. generous storage space including a large closet, one parking spot, and a dedicated locker .rooftop terrace, party room, billiards lounge, theatre room, and 24-hour security. Just steps to Hillcrest Mall, transit, restaurants, and more. Don't miss this opportunity to live in one of the most desirable locations in the area! (id:53661)
37 Ainslie Hill Crescent
Georgina, Ontario
Discover modern elegance in this newly built 4-bedroom detached home, perfectly situated in one of Suttons most vibrant and rapidly growing neighbourhoods. With its sleek façade, expansive windows, and rare no-sidewalk frontage offering extended driveway space, this residence is a seamless blend of luxury and functionality. Step inside to a thoughtfully designed open-concept layout featuring 9-foot ceilings, rich hardwood flooring, premium 18x18 designer tiles, and custom window shutters throughout. A striking gas fireplace with elegant moulding adds warmth to the main living space, while a custom staircase enhances the homes refined character. At the heart of the home is a chef-inspired kitchen with stainless steel appliances, quartz countertops, an oversized centre island, and a spacious breakfast area. Walk out to a generous backyard perfect for entertaining or relaxing in private. Upstairs, the primary retreat boasts a tray ceiling, large walk-in closet, and spa-like 5-piece ensuite with a freestanding tub and glass shower. The additional bedrooms all include walk-in closets and large windows, while a beautifully appointed 5-piece main bath and a convenient second-floor laundry room complete the upper level. Additional features include pre-wired TV outlets, central vacuum, full security system, and 3-piece basement rough-in ideal for future finishing. Just 10 minutes to Hwy 404 and within walking distance to schools, grocery stores, clinics, banks, downtown, parks, trails, and Lake Simcoe's stunning shoreline this is contemporary living at its finest. (id:53661)
6 & 8 - 7501 Woodbine Avenue
Markham, Ontario
Fabulous Space In Convenient And Busy Business Corridor Location At Woodbine & Steeles. Ideal Commercial Retail Or Office Space At The Bustling Intersection Of Woodbine Ave & Esna Park Dr. Easy Access To 404, 407 & 401 And Public Transit. High Visibility & Exposure, Ample Parking. Great Exposure At One Of Markham's Busiest Intersections. Allows Many Uses. (id:53661)
17 Greenwood Drive
Essa, Ontario
Bright And Spacious Freehold Semi-Town With 3 Spacious Bedrooms, Offers One Of The Most Practical Layouts In The Street! This Open Concept Home Features 9 Ft Ceilings On Main Floor, Large Bedrooms And Inviting Primary Bedroom, Full Size Basement! Convenient 2nd Floor Laundry! Move In Ready Property With Lots Of Improvements Done, Wrought Iron Stairwell, Freshly Painted, Zebra Blinds Throughout, Upgraded Fixtures Throughout, Chandelier And Upgraded Lighting. Fully Finished Basement With A Full Bathroom, Wonderfully Landscaped Back Yard That Feels Like An Oasis, Easy Access To Hwy 400, Minutes To Barrie/Central Go Station And Walking Distance From Military Base (C.F.B. Borden). (id:53661)
172 Hollywood Hill Circle
Vaughan, Ontario
Lovely Home for Your Family! Located at Weston Rd. & Major Mackenzie! Nestling in A Prime Neighbourhood Vellore Village in the City of Vaughan! Spacious Living Room, Dining Room a Living Room and a 2-pieces Bathroom on the Main Floor, a Kitchen with all Stainless Appliances with a Walk-Out to Yard Window! Ambient Sunlight and Warmth Added to the Love of the Family! Second Floor Harbouring Primary Bedroom with a 4-Pieces Bath Ensuite, Additional 4-Pieces Bathrm on the Same Floor, 2 More Bedrooms Available for the Comfort of Children and Family! A Finished Basement with Laudry On Site, A Full Kitchen with Build-In Oven and Stove, Fridge. Another 3-pieces Bathroom is Available in the Basement! Conveniently Close to All Amenities, Community Centre, Schools, Shopping Centre, Hwy 400, Parks, Coffe Shops, Minutes from Canada's Wonderland, Hospital! Welcome to Show with Confidence! (id:53661)
1116 - 60 Honeycrisp Crescent
Vaughan, Ontario
Welcome to the Stunning Mobilo South! Condos Located in the Heart of The Vaughan Metropolitan Centre. 1Bed + Den Below Market Value with 1 Parking. High floor with den and modern finishes. It is located south of Highway 7, east of Highway 400, and north of Highway 407. Close to IKEA, Walmart, Hospital, Vaughan Mills, restaurants, and Canada's Wonderland. Includes the following Amenities: Fitness center, 24-hour concierge, Party Room, TV and games lounge, theatre room, kids playroom, outdoor play area, BBQs, guest suites, and bike storage. (id:53661)
5 Wood Crescent
Essa, Ontario
Welcome to your dream home in the heart of prestigious Angus! This absolutely stunning 2021 custom-built bungalow offers over 4,100 sq ft of luxurious living space and boasts more than $200,000 in premium upgrades! From the moment you walk in, youll be wowed by soaring 10-ft ceilings, elegant vinyl flooring, modern pot lights, and an open-concept kitchen thats an entertainers paradise-complete with walkout to a covered deck, powered gazebo, and a gorgeous in-ground heated fibreglass pool with automatic chemical system! Imagine summer evenings by the outdoor fireplace, BBQs with a convenient gas line hookup and relaxing in your beautifully landscaped oasis. Inside, enjoy 5 spacious bedrooms, 3 full bathrooms, a surround sound Speakers in the rec room, home gym area, separate entrance, and upgrades galore including iron railings, humidifier, 200amp panel, heated garage, 9-ft-Ceilings in the Lower Level and water softener. All this on a quiet, upscale streetjust minutes from schools, parks, church and shopping. This home truly has it all! Dont miss your chance to own and call it HOME! (id:53661)
40 Garyscholl Road
Vaughan, Ontario
Absolutely Gorgeous and immaculately maintained in Prime Cold Creek Estates. Welcome to 40 Garyscholl Road - a stunning executive property boasting over 3,000 Sq. Ft. of luxurious finished living space. Step into grandeur through the 8' double door entrance into a breathtaking open-concept layout featuring Coffered Ceilings, 10' smooth ceilings on the main, finished with elegant crown molding, upgraded trim, 8" baseboards, and hardwood floors throughout. This designer-inspired home showcases premium finishes and pride of ownership at every corner. The Kitchen features an extended quartz waterfall centre island, full JennAir and Bosch stainless steel appliances, custom cabinetry, and a quartz backsplash. The breakfast area walks out to a professionally landscaped backyard oasis featuring a custom outdoor chef's kitchen, interlocking patio, and entertainment area - perfect for hosting all summer long. Relax in the spacious family room with a gas fireplace and custom built-ins, or retreat upstairs to the lavish master suite offering a custom-built wall-to-wall closet and a luxurious 5-piece ensuite with freestanding tub, seamless glass shower, and double quartz vanity. The professionally finished basement adds over 1,200 Sq. Ft. of additional living space, including a large rec room with custom cabinetry, a designer wet bar with quartz counters, and a modern 3-piece bath with heated floors. A bonus bedroom or office completes this level. Located on a 40' x 105' lot, close to parts, schools, Hwy 400 and all amenities possibly needed. (id:53661)
624 - 7950 Bathurst Street
Vaughan, Ontario
Welcome to #624 7950 Bathurst St, a beautifully designed suite in a 3.5-acre master-planned community. This unique layout features a kitchen facing the living room rather than running beside it maximizing your usable living space without compromising on kitchen storage or function! Enjoy abundant natural light and an oversized balcony with private, quiet, views of the landscaped courtyard. Conveniently located with York Region and VIVA Transit stops at your doorstep and close to top-rated schools, parks, golf courses, and vibrant green spaces. The building offers premium amenities including a modern fitness centre, party room, a basketball court, and 24/7 concierge. (id:53661)
76 Monkswood Crescent
Newmarket, Ontario
Discover a rare chance to own nearly 1/3 OF AN ACRE (14,241 sq ft) on a quiet crescent in central Newmarket. This spacious, well-maintained home offers almost 3,500 SQ FT of living space with 5 BEDROOMS, 3 FULL BATHROOMS, 3 LIVING AREAS, 2 OFFICES, and parking for up to 6 vehicles. Large, fenced lot with mature trees and a tranquil garden are perfect for entertaining and kids to play. The home's versatile layout gives you plenty of options: create an IN-LAW SUITE in the large basement (with separate side entrance) or make your dream home like the NEW BUILD next door. The expansive primary bedroom features an enclosed office with a skylight that could become a walk-in closet, and the ensuite can be expanded. There's generous STORAGE throughout, including a kitchen pantry, dining room closet for entertaining essentials, and over 280 sq ft of open basement space which can easily become a WORKSHOP. Recent UPDATES include new tiled backsplash and new countertops/ faucets in the kitchen, a newly sealed driveway, upgrades to the electrical, a 4-year-old high-efficiency furnace, PVC sewage pipes, and a 10-year-old roof (excluding carport). Central vacuum, an owned hot water tank, and an alarm system are also in place. Unbeatable LOCATION: Walk to Upper Canada Mall, shops, and restaurants. Southlake Hospital and the GO Train are just 5 minutes away, Cardinal Golf Club is a 10-minute drive. Plus easy access to Highways 400 and 404. ***Explore the virtual tour for drone video, photos, floor plans, and 360 views. (id:53661)
247 Dufferin Hill Drive
Vaughan, Ontario
Fall in love with this beautifully updated, fully detached 2-storey 4 Bedrms home nestled in a high-demand neighbourhood. Hardwood floors throughout & Potlights. Smooth 9-ft ceilings. 2 Garage Parking + 4 Parkings on Driveway. Open-concept layout is perfect for modern living, featuring a chef-inspired kitchen with granite countertops and premium stainless steel appliances. Meticulously renovated from top to bottom with a separate side entrance offering added potential income. Just steps to schools, parks, shopping, GO transit, and major highways. (id:53661)
92 Appleyard Avenue
Vaughan, Ontario
*Stunning almost 5000 SqFt, Walkout Ravine Lot with 5 huge bedrooms and 6 Washrooms, $650K in Premium Upgrades * A True Luxury Retreat. Welcome to this exceptional luxury residence, beautifully situated on a premium walkout ravine lot. With a $400K builder premium and additional $250K in high-end custom upgrades, this home offers an unparalleled blend of elegance, functionality, and modern design. ** 10 ft Ceiling on Main floor * 9 ft Ceiling on Second floor * 9 ft Ceiling in Basement**. Built by a Countrywide executive builder, this home showcases refined craftsmanship and luxurious details throughout. The chefs kitchen is a showstopper, featuring a massive quartz island, Wolf range, Sub-Zero fridge/freezer, and extended custom cabinetry perfect for entertaining and gourmet cooking. Additional standout features include:- Custom modern garage doors and expanded driveway (parking for 9+ vehicles), Professionally designed patio. High-end chandeliers and designer lighting ,Upgraded smart toilets and luxury washroom panels. Elegant accent walls in both the living and family rooms. Upgraded laundry room with custom storage solutions. Custom closet organizers in all bedrooms. Spacious 3-car garage. This home truly embodies luxury, privacy, and thoughtful design in every corner. Dont miss this rare opportunity to own a masterpiece in one of the most desirable ravine settings, and the list goes on and on. *** New WPC (Wood-Plastic Composite) fence is being installed on the property by Seller*** Most chandeliers are crafted from premium K9 crystal, which is three times more expensive than standard glass*** (id:53661)
78 Telsa Crescent
East Gwillimbury, Ontario
Overlook Green Space*Fabulous Detached Home with 2 Ensuite Bedrooms in Holland Landing Community* Long driveway*Stone Porch cover area*Double Entrance Door*Open Concet* Family room w/ Gas fireplace*Approx 2500sq ft*Great Layout*Bright and Spacious*Direct Access from garage Iron Picket Stair* Upgraded Modern Kitchen with Backsplash /Granite Countertop*Upgraded Ensuite Bathrooms*Upgrade Newer Hardwood floor 2nd floor* Master Room w/5Pc ensuite/walk in closet*2nd ensuite bedroom w/ 4pc bath / double door closet* Semi Ensuite w/4pc bath * Close To Green Lane, Shopping Mall, Highway 404, And All Amenities. (id:53661)
101 Denney Drive
Essa, Ontario
Welcome to The Westwood, a beautifully crafted home located at 101 Denney Drive in the charming Town of Baxter, built by award-winning builder Brookfield Residential. This contemporary 4-bedroom, 3.5 bath home effortlessly blends luxury with everyday functionality, offering an exceptional living experience for modern families. Step inside to a bright, open-concept main floor with soaring 10' ceilings and upgraded hardwood flooring throughout. The heart of the home is the chef-inspired kitchen, complete with a center island, quartz countertops, upgraded cabinets, a stylish backsplash and a convenient servery and walk-in pantry. The kitchen flows seamlessly into a spacious family room with a cozy gas fireplace, perfect for entertaining or relaxing. Also on the main level: a separate dining room for special gatherings and a private study, ideal for working from home. Upstairs, you'll find four generous sized bedrooms, each with access to a private ensuite or Jack & Jill bath. One bedroom features a private balcony, while the sun-filled primary suite includes a luxurious ensuite with a freestanding tub, offering a spa-like retreat. Don't miss your chance to call this thoughtfully designed home your own! (id:53661)
2 Gallacher Avenue
Richmond Hill, Ontario
First time offered to the market since 1963, when built for original owners. This home is constructed with the potential to add a second floor with a steel structure in place from inception. Situated on a quiet street and a beautifully treed 75 x 200 ft rectangular shaped lot with lovingly curated gardens. Within walking distance of the East Humber Trail system and many amenities including with the many shops and restaurants on Yonge St. Within an hour or less drive to Toronto or take the GO train in from either the King, Gormley, or Bloomington Stations. nearby to many-top-tier schools including The country Day School, Villanova College, Seneca College, St. Andrew's College, and more. This property is undeniably special, much admired, and ready for the next owner. (id:53661)
28 Michael Drive
Richmond Hill, Ontario
Welcome to this beautifully upgraded, move-in ready freehold townhome in North Richvale, one of Richmond Hill's most desirable neighbourhoods. This meticulously maintained home boasts 4 spacious bedrooms, 3 updated bathrooms & over 1,500 sqft of thoughtfully designed living space PLUS a finished basement. The main floor features an open concept & functional layout, with access to a spacious and fully-fenced backyard with an interlocked patio. Lovely updated kitchen with tons of cupboards providing ample storage. Primary bedroom features a spacious walk-in closet & modern 4 piece ensuite. The garage features direct access to both the house & the backyard for added convenience. Nestled on a quiet street and surrounded by nature, situated right next to Richvale Greenway Trail & Ravine. Located in the heart of North Richvale, this home is surrounded by a vibrant, family-friendly neighbourhood known for its top-rated schools and outstanding recreational amenities, including the Lebovic Campus and Richvale Community Centre, shopping at Hillcrest Mall, a wide selection of restaurants and cafes along Yonge Street, numerous grocery stores (Longos, No Frills, T&T) and easy access to both public transit and major highways (407, 404, 400). Recent upgrades include: Engineered hardwood floors (2021) Hardwood stairs & banister(2021), Interior doors, trim & baseboards(2021), Driveway & walkway (2021), Upstairs light fixtures (2021), Fence (2022), Powder Room (2023), Skylight (2023), Metal Roof Vents (2023), Garage Door Framing (2024), Portico (2024). Offers welcome anytime - A must see!!!! (id:53661)
108 - 9085 Jane Street
Vaughan, Ontario
Fridge, Glass Top Cooking Stove, Dishwasher, Stackable washer and Dryer. Window Window Coverings And Electrical Light Fixtures. (id:53661)
108 - 9085 Jane Street
Vaughan, Ontario
Awesome location, live in a luxury resort style building close to all amenities - Vaughan Mills Shopping Mall, Tim Hortons, Gas Station, Wonderland, Transit on doorstep, Well secured building with 24 hours conceirge/security, gym, media room, seasonal terrace on 13th floor to enjoy spring to fall evenings along with open balcony and many more. Owned parking spot & locker along with plenty of visitors parking underground. (id:53661)
4806 - 195 Commerce Street
Vaughan, Ontario
Awesome Location and Brand New Luxury Festival |Condos Tower-B, the 48th Floor 2 Bedroom, 2washroom unit! European Style open concept Layout w/Large South West -Facing unit enjoying panoramic city views. Floor-To-Ceiling Windows Fill The Space With Natural Light. Sleek finishes, the gourmet kitchen equipped with high-end built in appliances. Located In The Vibrant Vaughan Metropolitan Centre (VMC). Steps to The Vaughan Metropolitan Subway Station and Hyw 400.Surrounded By Shopping, Entertainment, Restaurant, Costco, IKEA, Walmart, Cineplex, YMCA and many more ......!! Don't miss your chance to live in luxury and convenience book your private showing today and be the first to call this stunning condo home! (id:53661)
56 Park Ridge Drive
Vaughan, Ontario
Stunning Custom-Built Bungalow in Kleinburg! Just under 3000 sq ft of meticulously designed living space, ideally situated fronting a tranquil park and pond. The main level showcases cathedral dome ceilings, hardwood floors, and a gas fireplace in the family room. The maple kitchen with a center island opens to a backyard oasis featuring an interlocked patio, gazebo, and a year-round heated cabana, all surrounding a large in-ground fiberglass pool. The fully landscaped garden and privacy trees create a serene, private retreat. The lower level offers a separate entrance, industrial-grade kitchen, laminate flooring, a fireplace in the rec room, a dedicated office, and a spacious bedroom perfect for multi-generational living or rental income. Includes pool service and landscaping. Some furnishings are negotiable perfect blend of luxury and comfort in one of Vaughan's most prestigious communities. (id:53661)

