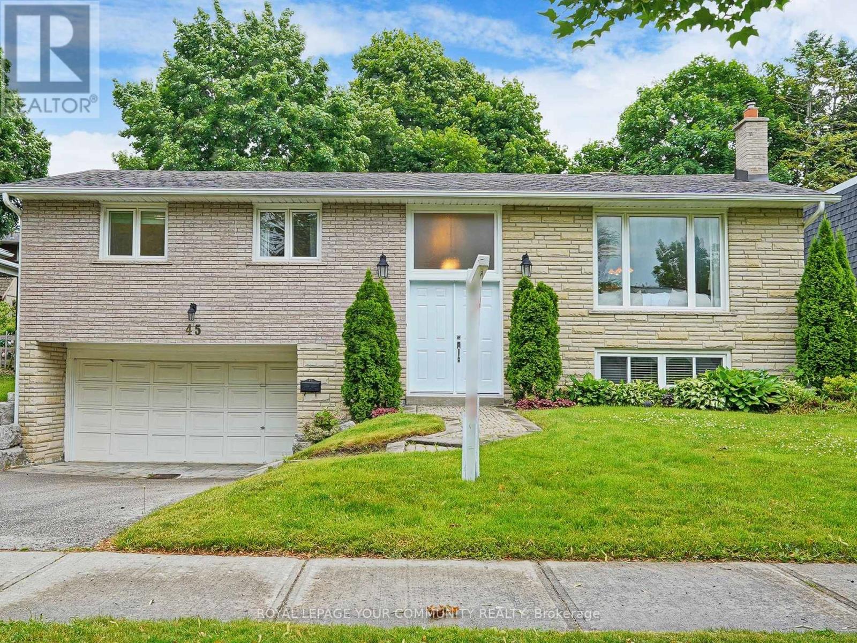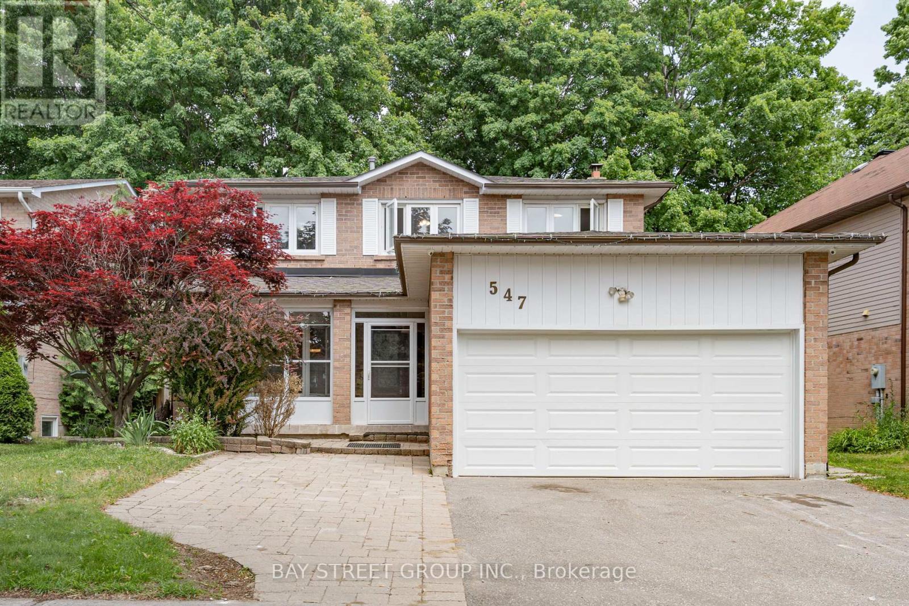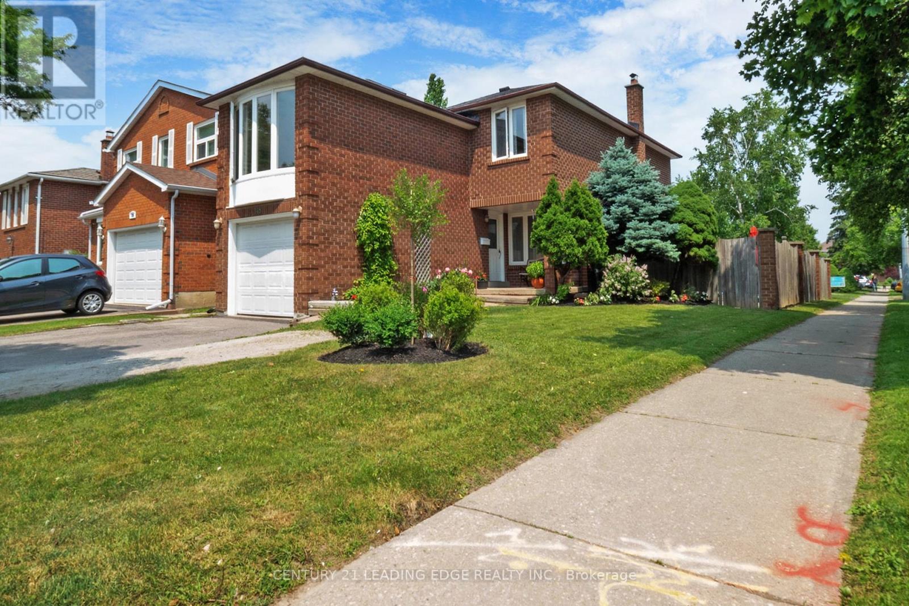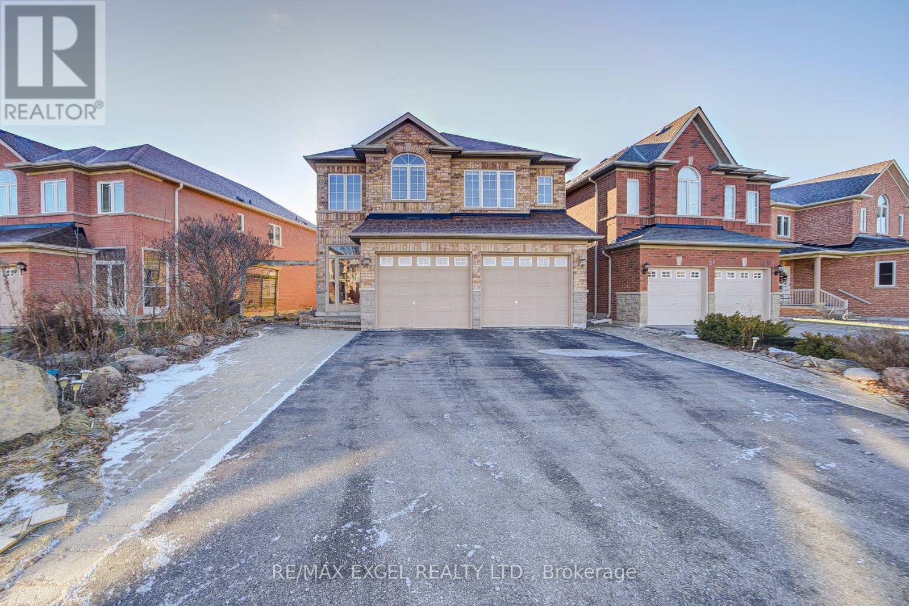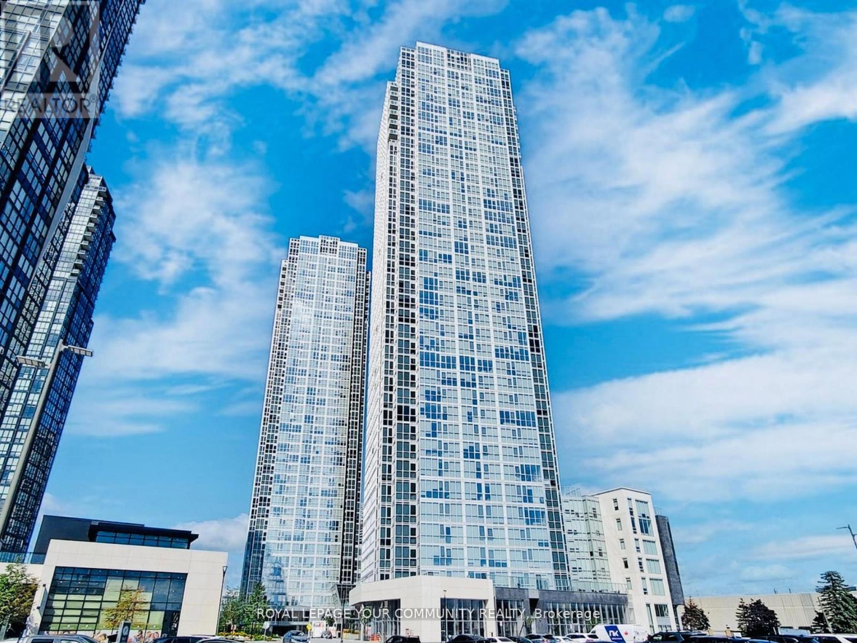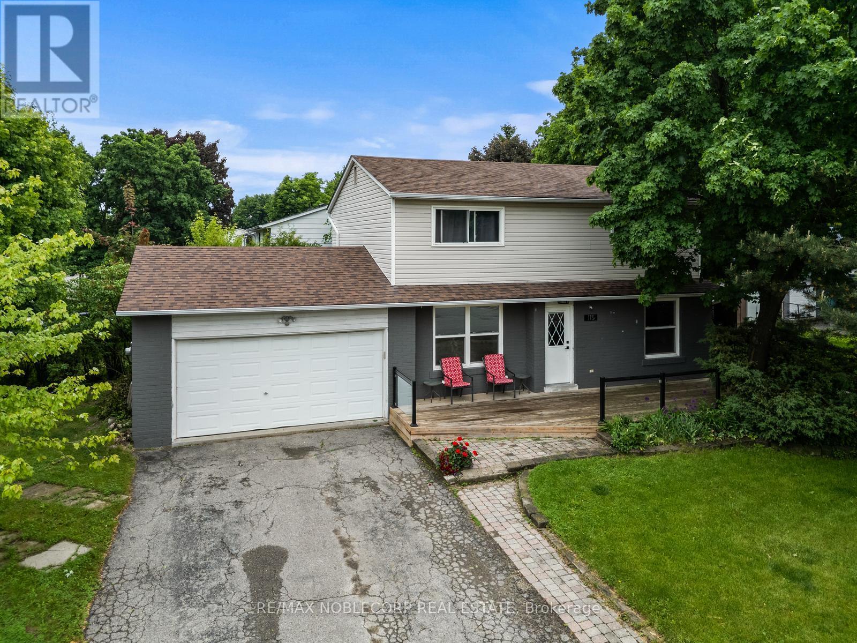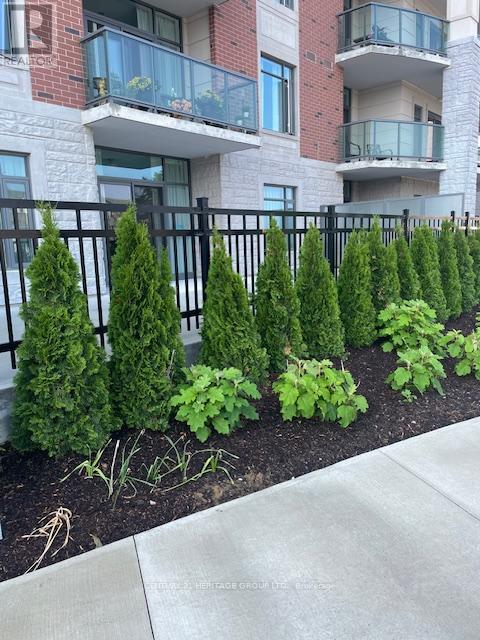45 Squire Baker's Lane
Markham, Ontario
Curb Appeal On Mature Private Lot! 66Ft Frontage! This Bright Well Maintained 3 Bedrooms, 2 Bathroom All Brick Raised Bungalow with Double Car Garage is located in the Sought after Sherwood-Amberglen! A Family-Friendly Community! Original owners! Hardwood floors! Newer Roof & Mostly Newer Windows & Doors! Updated Kitchen with Stainless Steel Appliances and Walk-out to Deck! Updated 4pc bathroom! Good-sized Bedrooms! Lower Level features Family Room with Gas fireplace & Above-grade Windows, 3pc Bathroom, Laundry room, Workshop, Storage & Separate Entrance! Steps to The Rouge National Urban Park/Ravine, Walking trails! Yet it is minutes away from Major Hwys & Public Transit. Walking Distance To Quaint Markham Village & Every Shopping Convenience. Walking Distance To William Armstrong P.S., Parks & Library!! Don't miss this opportunity!! Offers Anytime!! (id:53661)
18 Wraggs Road
Bradford West Gwillimbury, Ontario
A luxurious brand-new executive detached home backing onto serene nature with no front neighborsoffering ultimate privacy and tranquility. Featuring natural oak floors, 9 smooth ceilings, high-end stainless steel appliances with gas stove, stone countertops, and an extended kitchen with wet bar. Enjoy spacious sunlit bedrooms, 3 full baths, upper-floor laundry, and a lavish primary suite with his & hers walk-in closets and a spa-inspired ensuite. With a walk-out basement, 8' doors, double French patio doors, and 200AMP service, this home is perfect for AAA+ tenants seeking elegance, comfort, and style. (currently occupied & furnished). (id:53661)
547 Raymerville Drive
Markham, Ontario
Walk to GO-train & Markville S.S., Separate Basement Unit! Welcome to this beautifully maintained 4+2 bedroom detached home nestled in the highly sought-after Raymerville community! 2013 sqft Above Grade (MPAC) + 1140 Sqft Basement (MPAC) With Separate Entrance! Featuring smooth ceilings, lots of pot-lights, elegant spiral staircase that anchors the functional layout featuring open concept Living/Dining & cozy family room W/fireplace that walks out to a large backyard with oversized wooden deck & Lots of mature trees for added privacy! Modern kitchen boasts granite countertops, custom soft-closing cabinetry and lots of storage space. The separate entrance leads to a finished basement apartment, perfect for extended family or rental potential. Enclosed glass porch with direct garage access. Ideally located within walking distance to Centennial GO Station and top-ranked Markville Secondary School, and just minutes to Hwy 407, Markville Mall, Walmart Supercenter, shopping, restaurants, parks, and trails. Freshly painted and move-in ready! Do Not Miss!! (id:53661)
148 Stephen Street
Richmond Hill, Ontario
Upgraded charming home in a prestigious North Richvale community. Functional Open Concept Layout On The Main Floor! Good Size Bdrms On 2nd Floor! A separate, cheerful family room is situated on the middle floor, featuring a bay window and Skylight, allowing for plenty of light. Custom made kitchen with an onyx countertop and island with access to the backyard. Basement Apartment with a Separate Entrance, featuring a kitchen with a brand new fridge, a wood fireplace, and a newly renovated washroom with double sinks. Private Backyard with Inground Pool. The roof was replaced 2 years ago. Interlocking walkway. Steps To Public Transportation, Public Schools, Secondary Schools with French immersion programming, Plaza includes LA fitness, Longos, Freshco, restaurants and 4 major banks, Richvale Community Centre and New Bean Shaped Diving Pool. Walking distance to Tannery Park with a Tennis court, Hillcrest Park with a beautiful ravine and Carville Park. 5-Minute Drive To Highway 7 & ETR/Highway 407. (id:53661)
69 Brecken Drive
Georgina, Ontario
Welcome to this beautiful 2-bedroom, 2-bath bungalow nestled in one of South Keswick's most sought-after neighborhoods. Immaculately maintained, the open-concept design features a large kitchen with stainless steel appliances that seamlessly flows into an expansive family room perfect for gatherings and everyday living. Enjoy a spacious formal dining room ideal for dinner parties or holiday celebrations. The generous primary bedroom boasts a stylish 3-piece ensuite and a walk-in closet. The partially finished basement offers a huge rec room with endless possibilities, plus space for a third or forth bedroom. Outside, the fenced backyard provides plenty of room for kids, pets, and entertaining. Minutes to Hwy 404, schools, parks, shopping and scenic Lake Simcoe, this home is perfect for first-time buyers or those looking to downsize in style. Don't miss out on this beauty! (id:53661)
23 Lena Drive
Richmond Hill, Ontario
This exquisite home boasts 4+2 bedrooms, 5 bathrooms (including 2 Ensuites), approx. 2500 SFT as per attached layout plan. It features a 9-foot ceiling on the main floor. The property sits on a generously sized pie-shaped lot with a double car garage equipped with storage space above. A wide driveway comfortably accommodates up to 5 vehicles. Inside, discover a wealth of upgrades including: Newly Renovated Powder Room. Kitchen with a wide sliding door W/O to a huge backyard enclosed porch, perfect for enjoying the outdoors. A newly renovated basement offers 2 bedrooms, a kitchen with fridge, stove and dishwasher, laundry facilities, ample storage space, and a separate private entrance from the garage, ideal for an in-law suite. The property is situated in the coveted Rouge Woods Community, a highly desirable neighborhood. Easy access to top-ranked schools (IB Bayview Secondary School, Redstone Public School and other schools). Enjoy the convenience of walking distance to Costco, Richmond Green Sports Centre, community center, parks, shopping, banks, and public transit & more. Minutes to Highway 404 & GO station. (id:53661)
3306 - 2908 Highway 7
Vaughan, Ontario
Welcome to Nord East Condos by Menkes, where luxury meets convenience in the heart of Vaughans growing VMC district. This upgraded 1+Den, 2-Bath corner suite sits high on the 33rd floor,offering unobstructed northwest views through floor-to-ceiling windows and 9-ft ceilings that fill the space with natural light. Enjoy a fully upgraded kitchen with quartz countertops,modern cabinetry, and integrated panel-front appliances (cooktop, microwave, fridge,dishwasher). Enclosed den with sliding doors is large enough to fit a single bed ideal as a second bedroom, home office, or guest space. Functional layout with 2 full baths, a welcoming entry, and smooth flow throughout. Vacant & move-in ready ideal for first-time buyers,professionals, or investors. Steps to VMC Subway, TTC/Viva, Vaughan Mills, Cortellucci Vaughan Hospital, shopping, dining, parks, and quick access to Hwys 400, 407 & 401. Resort-style amenities: 24-hr concierge, indoor pool, sauna, gym, party room, guest suites & visitor parking. Includes 1 parking (P3, near elevator) & 1 locker. (id:53661)
11 Bittersweet Street
Markham, Ontario
Welcome Home! Stunning detached home in the heart of Cornell, one of Markhams most desirable communities. Optimally designed floor plan, this home maximizes every inch of space, offering efficient functionality without any wasted areas. This Home offers an abundance of natural light throughout every room. An open-concept kitchen and family room create an ideal space for both relaxing and entertaining. The adjoining breakfast room provides a walkout to the backyard, perfect for morning coffee or outdoor gatherings. Conveniently connected to the breakfast room is the laundry area, which offers direct access to the two-car garage, making daily routines a breeze--especially in the winter season! Upstairs, you'll find four generously sized bedrooms, including an expansive light-filled Primary Bedroom with a walk-in closet and a private 5-piece ensuite bath. The tastefully finished basement offers a custom entertainment room, perfect for movie nights or game day gatherings. A sleek wet bar adds an extra touch of luxury, making it an ideal space for entertaining. The basement also includes 2 additional bedrooms, offering versatility to suit your needs whether you convert them into a home office, exercise room, or create a comfortable space for extended family. Located on a quiet, family-friendly street, you're just minutes from top-rated schools, Markham Stouffville Hospital, Highway 407, parks, community centres, shopping, and public transit. Don't miss your chance to make it yours! (id:53661)
115 William Roe Boulevard
Newmarket, Ontario
Welcome to 115 William Roe Boulevard A Beautifully Renovated Family Home in the Heart of Newmarket!This stunning detached home sits on a premium corner lot in a highly sought-after neighborhood, just steps from Quaker Park and within walking distance to excellent schools. Featuring brand new flooring on the main level and a stylish modern kitchen with granite countertops, stainless steel appliances, and sleek finishes, this home is move-in ready.With 4+1 spacious bedrooms and a freshly renovated main floor 3-piece bathroom with a contemporary stand-up shower, theres plenty of room for the whole family.The fully finished basement offers a complete apartment with a separate entrance, perfect for in-laws or potential rental income. Youll love the brand new flooring, modern kitchen with granite counters, stainless steel appliances, elegant backsplash, custom fireplace wall, and a generously sized bedroom with a walk-in closetplus its own laundry.Enjoy parking for up to five vehicles, with two spaces in the garage and three in the driveway. Just minutes from Fairy Lake and the vibrant shops and restaurants of downtown Newmarket (id:53661)
424 Bonita Crescent
Richmond Hill, Ontario
Welcome to 424 Bonita Crescent, a well-maintained detached bungalow situated on a spacious 5,600 sq. ft. corner lot in a quiet and safe cul-de-sac in the sought-after Crosby neighborhood. This home offers incredible potential renovate to modernize or build your dream custom home in a prime location.The main floor features three bright and spacious bedrooms, while the separate entrance leads to a large, well-lit two-bedroom basementperfect for rental income or multi-generational living. The mechanical room has its own separate access, ensuring privacy for the basement unit.This property also presents a potential development opportunity to add a second residential unit or build a brand-new custom home, as the neighborhood is in transition with new developments emerging.Located within top-ranked school zones, including Bayview Secondary School and Crosby Heights Public School, the home is just a 4-minute drive to Richmond Hill GO Station and offers quick access to Highway 404. Enjoy proximity to Costco, shopping malls, parks, and well-known grocery stores.This is a rare opportunity for families, investors, or buildersdont miss your chance to own, renovate, or build in one of Richmond Hills most desirable areas. (id:53661)
10 Margaret Avenue
Adjala-Tosorontio, Ontario
Welcome to this extraordinary custom bungalow, offering over 4,000 sq. ft. of beautifully finished living space designed for ultimate comfort, spaciousness and versatility. Nestled on a serene 1.49-acre lot in the highly sought-after Adjala-Tosorontio area, this property is perfect for multi-generational living or accommodating extended families. The main level features four generously sized bedrooms, a bright and open-concept living area and seamless indoor-outdoor flow. The walk-out basement is a complete living space on its own, with two additional bedrooms, a full kitchen, and a private entranceideal for in-laws, guests, or potential income opportunities. Step outside and immerse yourself in the tranquility of nature with a lush, treed backdrop and a private above-ground pool, perfect for summer entertaining. This rare gem combines rural serenity with modern convenience a must-see for those seeking space, privacy, and versatility. (id:53661)
115 - 460 William Graham Drive
Aurora, Ontario
Welcome to 'The Meadows of Aurora' and the Exquisite Treasures that Await. This 55+ Christian Community Living is situated on 25 Acres of Luscious Landscaping combined with Natural Habitat overlooking Forestry and the Natural Trail Circling the Beautiful Pond with a Serene Fountain. this resort-style Living offers only the best in the multitude of amenities. The very popular 'Algonquin' Model is 1129 sq. ft. of spacious living at its finest. The Open Concept Dining &Living Rooms overlooks the Generous Sized (520 SqFt) Terrace for Your Restful, Outdoor Living Overlooking Picturesque Gardens. Retire to your Very Private, Primary Retreat complete with a 4Piece Ensuite and Walk-in Closet. The Generous-sized Second Bedroom has a Large, Double Closet also Overlooking the Spacious Terrace. The Gourmet Kitchen boasts Quart Counters, a Large Pantry, a Chimney-Style Range Hood & Built-in Appliances that will satisfy the Novice Cook to the Skillful Chef. Enjoy the Convenient Powder Room and the Full Size Washer & Dryer in your Separate Laundry Room. The outstanding amenities include a Theatre-Like Grand Hall with a Baby Grand Piano, the Spacious Muskoka Room, 3 fitness rooms, a Pickle Ball Court, 2 libraries, 2 billiard rooms, an Art Room, multiple leisure rooms with Kitchen Facilities, a Cafe, a Gorgeous Dining Room, a Wellness Centre, a Hair Salon, just to name a few. The Calming Park-like setting is sure to please with the outdoor covered patio, covered gazebo's, manicured colourful flower beds plus the abundance of birds add to the peace and tranquility of this outstanding property. BONUS: PROPERTY TAXES, Cable, Internet, Home Phone, Heat, A/C & Amenity Fee ALL included in Maintenance Fee ... ADDED BONUS: NO LAND TRANSFER TAX on your purchase (id:53661)

