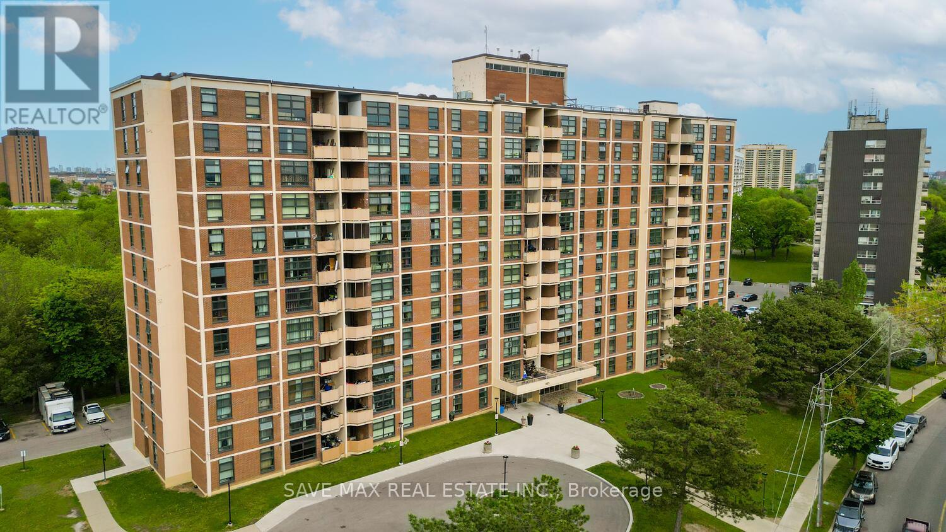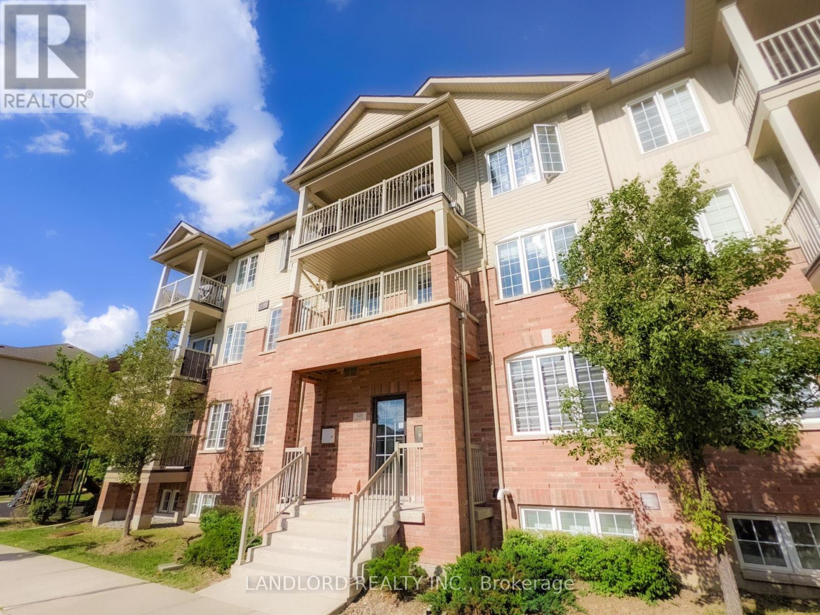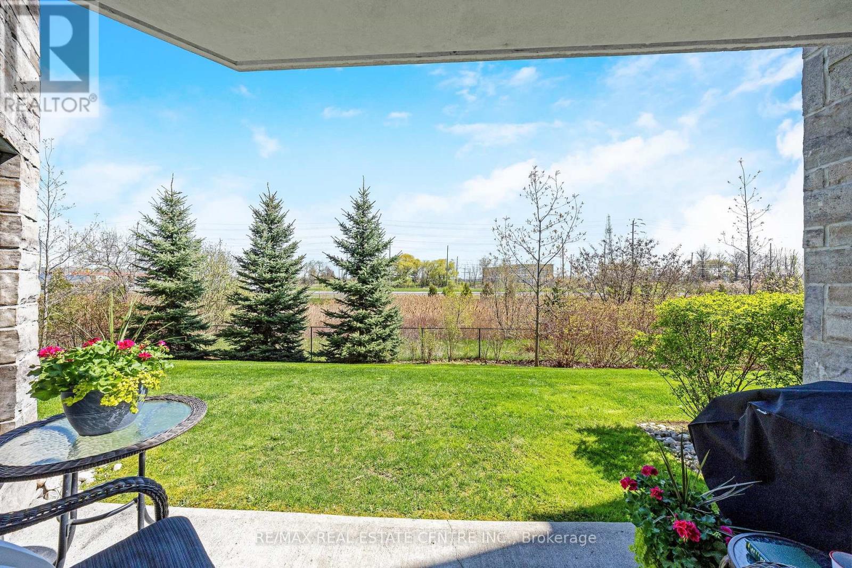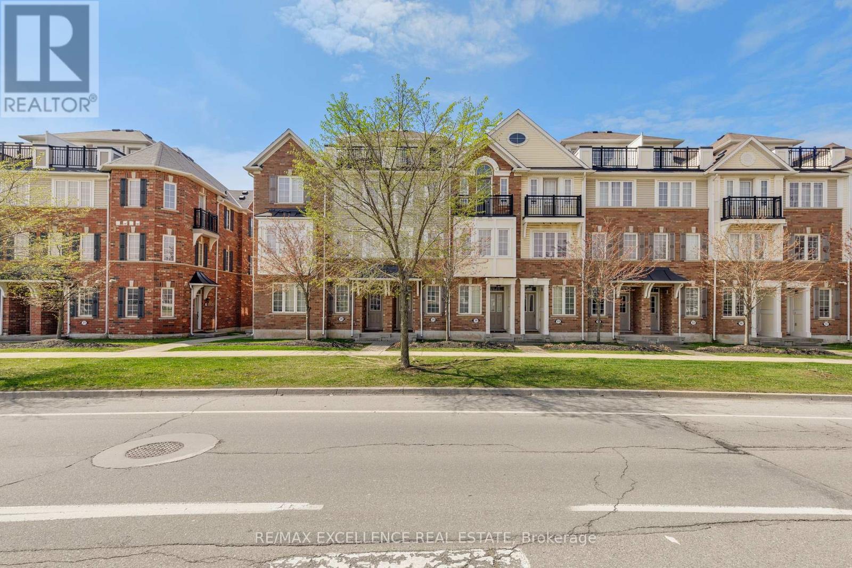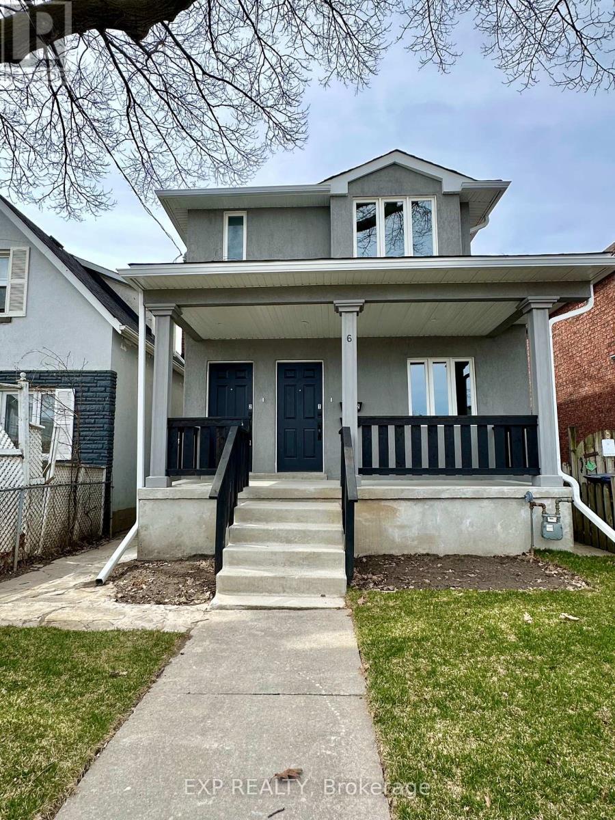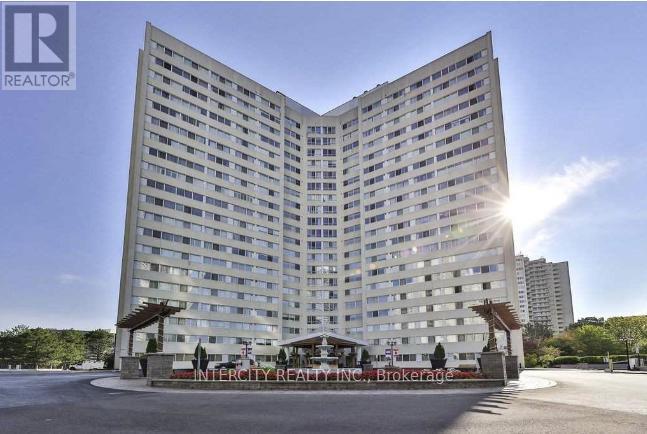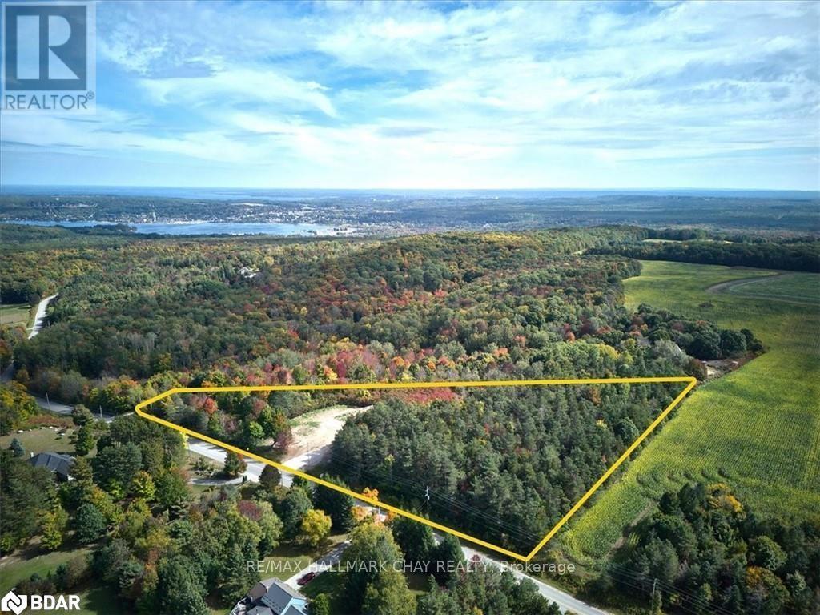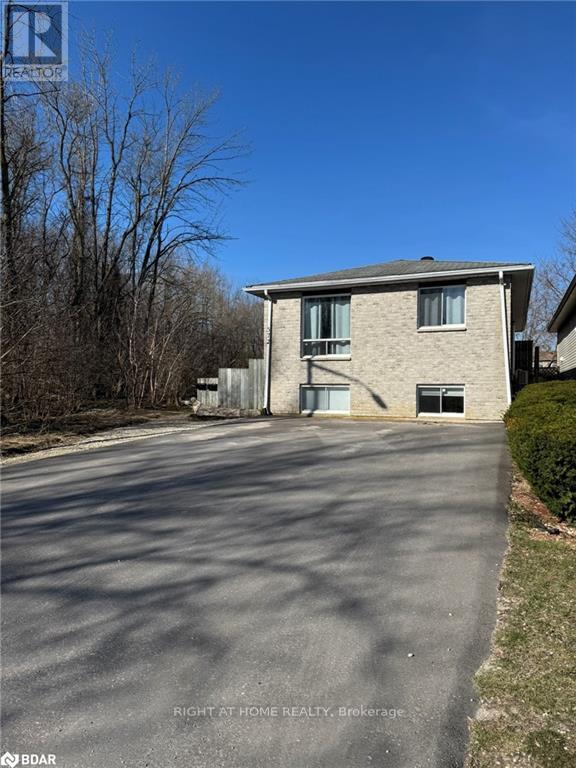610 - 335 Driftwood Avenue
Toronto, Ontario
Wow !! Priced to Sell !!.. Amazing opportunity for First Time Home Buyers to own this bright and spacious 2-bedroom condo ideally located in the heart of North York with all leading amenities around. Enjoy a sun-filled open-concept living and dining area, large windows, Good Sized Bedrooms, Kitchen Has S/S Appliance, Big Size Washroom , Ensuite Laundry Has a Large Washer-Dryer and a Great Storage Space and laminate flooring throughout. Quick access to TTC Bus , Mins to TTC Subway Line 1 ( Yellow Line) Stations , York University , Upcoming LRT on Finch , Costco , Ikea , Vaughan Mills , Wonderland , Hospitals , Highways 400, 401 & 407 and Leading Malls - Yorkdale and Vaughan Mills Shopping centre . New windows were replaced in recent months by corporation. Freshly Painted . Don't miss !! (id:53661)
6 - 145 Isaac Devins Boulevard
Toronto, Ontario
Impeccably cared-for vacant move in ready 968sf 2-bedroom 1-bathroom suite - largest of its type in the development! Floor plan in images and attached to listing. Surface-level garage parking for one vehicle included. This suite is part of several developments that form a new community where Sheppard Ave W meets the Humber River park/trail system, enjoying close distance to a wide variety of amenities for all types of living. The suite faces west and receives plenty of direct afternoon sunlight and has a balcony overlooking Isaac Devins Blvd. Open concept kitchen/living area with island breakfast bar that can seat up to six, large living area can accommodate any variety of furniture configurations and walks out to balcony. Primary and secondary bedrooms each have walk in closet and share a 4pc bath || Located only ~10 min driving / ~15 min bus to Downsview subway and train stations || Appliances: Fridge, Electric Stove, Dishwasher, Washer, Dryer || HVAC: High efficiency high velocity AirMax 50 system with gas hot water tank. (id:53661)
1908 - 85 Emmett Avenue
Toronto, Ontario
**Emmett House Condominiums**890 sq ft**One bedroom plus den (ideal for office or 2nd bedroom)**Parking and storage locker included**Cable/Internet package included**Open concept living/dining space with walk-out to balcony**Eat-in kitchen**Large Primary bedroom with walk-in closet**Plenty of storage - 2 double closets + 1 linen closet**TTC at doorstep - walking distance to future Eglinton Crosstown LRT**Close to parks and trails**Building amenities include outdoor swimming pool, exercise room, sauna, party room, games room, toy room, outdoor playground, visitor parking & main level laundry room** (id:53661)
1275 Prestonwood Crescent
Mississauga, Ontario
Gorgeous Built Legal Basement Apartment In High Demand Neighborhood Of East Credit. This Unit Features Vinyl Flooring, Stainless Steel Appliances, Quarts Counter Top, Separate Entrance And Laundry. Pot Lights Throughout The Basement And Natural Light Will Make You Feel As If You Are Living In An Above Ground Apartment. Extra Storage Is Also Included In The Unit. Driveway Newly Extended To Offer 1 Parking To Tenant. This Gem Is Perfect For A Working Professional Or A Couple. Easy Access To Hwy 401 & 407. Minute Walk To Public Transit, Close To Heartland Shopping District, Nearby Parks, Schools & All Essential Amenities. All utilities included (id:53661)
54 - 5005 Pinedale Avenue
Burlington, Ontario
Stunning Open-Concept Home with Elegant Finishes. Step into this beautifully updated home featuring gleaming hardwood floors, stylish pot lights, and sophisticated crown moulding throughout. The modern kitchen showcases rich cappuccino cabinets, striking granite countertops, a spacious breakfast bar, an undermount sink, and a dazzling backsplash that shines under a large picture window. Engineered hardwood flows into the expansive dinette area, offering plenty of space for family or guests. Stay warm with forced gas furnace. Brand new high efficiency Air Conditioning (June 2025). 10 years parts and labor. Fully transferable to buyer. Enjoy outdoor living with a brand-new front porch deck and a fully fenced backyard deck, complete with upgraded lighting for added ambiance. (id:53661)
109 - 1470 Main Street E
Milton, Ontario
PRIME EAST END LOCATION - FACING GREENSPACE and RAVINE! Welcome All Commuters, First-Time Home Buyers, Investors and Those Wanting to Just Simply Life: Beautiful condo conveniently situated in Milton's east end with easy access to highways, public transit, and schools. This carpet-free ONE BEDROOM + DEN unit boasts 940 SF and features a wonderful OPEN CONCEPT floor plan. The eat-in kitchen features stainless steel appliances, under-cabinet lighting, pantry, upgraded granite counters, tile backsplash and a breakfast bar overlooking the dining and living room. It also features French doors to the GARDEN-VIEW TERRACE, which feels so open and spacious - a rare offering! The primary bedroom is large enough to accommodate a king-size bed, has a walk-in closet, TWO LARGE WINDOWS and blackout drapes (for your Sunday morning sleep-in!). The den has French doors, a deep closet and could easily be used as a SECOND BEDROOM or home office. Laundry is conveniently located in the 5-piece bathroom which offers double sinks, an upgraded granite counter and additional tall cabinet for more storage. This unit features first floor access - convenient for visitors and unloading groceries! Being on the EAST side of town, this complex is in a PRIME LOCATION for commuters as it offers easy access to the 401, 407 and Pearson International Airport, public transit and the Milton GO station. Steps to restaurants, shops, Timmy's, Starbucks, grocery, Milton Centre for the Arts, Leisure Centre and library. The unit comes complete with one OWNED UNDERGROUND PARKING SPACE and a lockable storage locker. The building amenities include a car wash station, club house, gym, party room and ample visitor parking. It's time to finally SIMPLIFY your LIFE! (id:53661)
29 - 2614 Dashwood Drive
Oakville, Ontario
Move-in ready beautiful townhome in a highly desired neighborhood in Oakville. Comes with upgraded flooring, new chandeliers and light fixtures, upgraded runner on the stair case, front door camera with two monitors inside with built-in intercom and unlocking mechanism of front door. Built-in speakers in living area and deck on the top floor. Built-in shelving in living room. Steps from Oakville hospital, major highways, wonderful schools, churches, shops, restaurants etc. Spacious rooftop terrace area with beautiful views. Embrace the richness in this townhome and make it your own. Seller willing to give away Master B/R furniture(as-is condition - Bed and side chests) at no additional cost. (id:53661)
10 Lakeland Drive
Toronto, Ontario
Attn First Timers buyers Or Investors! fully upgraded Beautiful 3+1 Bdrm originally was 4 bedroom seller convert 4th bedroom to walk-in closet and laundry .brand new laminate flooring and upgraded back yard with big shed Semi Detached Home With Income Potential In High Demand Area. Sitting On A Huge 30X128'Lot. Steps To Kipling Ave/TTC and walking distance to Albion center , Shopping & Schools, Close To Humber College, York U, Hwy401/407. Private Driveway. Basement Apartment W/Separate Entrance & 3 Pc Bathroom-and separate laundry Excellent Income Potential! >>> (id:53661)
Main - 6 Lapp Street
Toronto, Ontario
Enjoy the Comfort of Living in this Just Finished/Renovated New 3 Bedroom & 1.5 Bath Main Floor Apartment w/Your Own Private Front & Rear Entrances. Bright, Airy and Spacious! Quick Walk to Transit, The Stockyards Mall and Local Shops & Restaurants.This Lovely Apartment Comes with a New Kitchen with Granite Counters, New Stainless Steel Appls. All New Hardwood Floors, Pot lights, New Baths, Windows, In-suite Laundry. Fully Fenced Yard. Separate In-Suite Mini Split Heating/Cooling System. 1 Garage Parking Space Available for $100/mo. Conveniently Located Steps to Harwood Public School, St. Oscar Romero Secondary School & Lavender Creek Green Space. Enjoy the Comfort Living in a Completely Renovated Spacious Apartment! (id:53661)
509 - 3695 Kaneff Crescent
Mississauga, Ontario
Live in the Heart of Convenience at Place Royale Condos! Enjoy easy access to nearby restaurants, cafés, grocery stores, and pharmaciesall just steps Square One Shopping Centre is close by for shopping, dining, and entertainment. Green spaces like Garden of the Valley and Mississauga Valley Park offer the perfect escape for a walk or fresh air. Schools and public transit are within walking distance, making this location ideal for families and commuters alike. (id:53661)
2 Northview Crescent
Barrie, Ontario
ALL-BRICK 2-STOREY HOME ON A COVETED CORNER LOT IN A FAMILY-FRIENDLY NEIGHBOURHOOD! This one doesnt just check boxes, it nails them. Set on an impressive 49 x 111 ft lot in a quiet West Barrie neighbourhood, this well-maintained home puts you within walking distance of Cloughley Park, The Good Shepherd Catholic School, and the Nine Mile Portage Trail. The fenced backyard is a great space to enjoy the outdoors, featuring an interlock patio and plenty of green space for kids or pets to play. With over 2,100 finished square feet, the open-concept layout features large windows, low-maintenance flooring on the main level, and a design that easily accommodates everyday living. The living room is warm and welcoming, featuring a gas fireplace and two oversized windows that let in ample natural light. The kitchen includes classic wood cabinetry, a breakfast area with a walkout to the yard, and a separate dining room with space to host friends and family. Upstairs, three bedrooms offer generous space, including a large primary suite with a walk-in closet and a private 4-piece ensuite. The partially finished basement adds a fourth bedroom, a 3-piece bath, and extra space waiting to be finished to suit your needs. A double garage with inside entry to the home adds everyday convenience. This peaceful, family-friendly neighbourhood offers quick access to Highway 400, Barries vibrant waterfront, Centennial Beach, local restaurants, shopping, and Snow Valley Ski Resort. This #HomeToStay offers the space you need, the neighbourhood you want, and the lifestyle that brings it all together! (id:53661)
2 - 42 Toronto Street
Barrie, Ontario
Affordable and freshly updated all inclusive 1 bedroom apartment, just steps to Barrie's vibrant waterfront and exciting downtown amenities. This apartment is perfect for someone seeking an affordable option that doesn't compromise on comfort. Enjoy a private entrance at the back of the building, complete with a covered porch. Inside you'll find a bright space with high ceilings, easy care laminate, built-in shelving that adds character, 4pc bath with shower and tub, tenant controlled heat and a window mount air conditioner for the summer months. Coin operated laundry onsite, well cared for building and 1 parking space available if tenant has a car. (id:53661)
16 Lancaster Court
Barrie, Ontario
Spacious 3-bedroom townhouse located in South Barrie for comfort and convenience. Nestled on a quiet court, just minutes away from schools, shopping centers, and parks, ensuring easy access to everyday amenities. With close proximity to Hwy 400, residents can enjoy effortless connections to more features and facilities. The primary bedroom is a highlight, boasting an en suite and a walk-in closet for added privacy and storage space. Additionally, the home includes a 4-piece primary bathroom, along with a convenient 2-piece washroom on the main level. The living room provides a cozy retreat and offers a seamless transition to the rear fenced yard, perfect for outdoor relaxation or entertaining guests. A Must See!!! (id:53661)
417 - 430 Essa Road
Barrie, Ontario
Step into contemporary living with this stylish 1+1 bedroom, 1 bathroom condo built in 2022. Designed for comfort and functionality, the unit features in-suite laundry, a private balcony, a dedicated storage locker, and a parking spot. Residents enjoy access to premium building amenities including a fully-equipped fitness centre, party room, outdoor BBQ area, and electric vehicle charging stations.Perfectly located just 4 minutes from Highway 400, this home offers seamless access for commuters while being close to shopping, dining, and everyday essentials. Whether you're a first-time buyer, downsizer, or investor, this is an opportunity not to be missed. (id:53661)
417 - 430 Essa Road
Barrie, Ontario
Step into contemporary living with this stylish 1+1 bedroom, 1 bathroom condo built in 2022. Designed for comfort and functionality, the unit features in-suite laundry, a private balcony, a dedicated storage locker, and a parking spot. Residents enjoy access to premium building amenities including a fully-equipped fitness centre, party room, outdoor BBQ area, and electric vehicle charging stations.Perfectly located just 4 minutes from Highway 400, this home offers seamless access for commuters while being close to shopping, dining, and everyday essentials. Whether you're a first-time buyer, downsizer, or investor, this is an opportunity not to be missed. (id:53661)
264 Diana Drive
Orillia, Ontario
Welcome to 264 Diana Dr! Beautiful Detached Home Located In Orillia. Comes with 4 Bedrooms & 3 Bathrooms. Functional Layout, Eat-In Kitchen With W/O To Backyard. Steps Away From Schools, Public Transit, Parks, Hwy, & All Other Amenities. (id:53661)
1 - 44 Toronto Street
Barrie, Ontario
Affordable, all inclusive 1 bedroom apartment just steps to Barrie's vibrant waterfront and exciting downtown amenities. This apartment is perfect for someone seeking an affordable option that doesn't compromise on comfort. Brimming with character, this all inclusive rental offers an exposed brick feature wall, kitchen with under cabinet lighting, high ceilings, 4pc bath with shower and tub, tenant controlled heat and central air conditioning. Private side entrance with a good size porch for tenant's use. Coin operated laundry onsite, well cared for building and 1 parking space available if tenant has a car. (id:53661)
Lot 9 Concession 15 Road E
Tiny, Ontario
Incredible Opportunity with Views Overlooking Penetanguishene Harbour! Build your dream home or cottage on this scenic 5-acre lot in the heart of beautiful Tiny Township. Perfectly situated in a sought-after area, this property offers breathtaking views and the serenity of naturewith the convenience of being just 5 minutes from Penetanguishene and Midland. The lot has been partially cleared and includes an oversized culvert already installed for easy driveway access. Enjoy private beach access, nearby marinas, golf courses, parks, and all essential amenities including shops and schools. Whether youre looking for a tranquil escape or year-round living, this location blends natural beauty with lifestyle convenience. Only 45 minutes to Barrie, this is your chance to own a rare piece of paradise. Don't settle for good enough, build your dream life here! (id:53661)
56 Monique Crescent
Barrie, Ontario
'Welcome to Country Club Estates North Barrie's Hidden Gem! Nestled on one of the areas quietest tree-lined streets, this unique and move-in-ready bungaloft offers space, flexibility, and in-law potential. Thoughtfully designed with a custom floorplan, this bright, well-maintained home features a sunlit loft ideal for a guest room, home office, or creative studio. Enjoy cooking in the updated eat-in kitchen, complete with quartz countertops, stylish two-tone cabinetry, and a classic subway tile backsplash. Walk out to your private, fully fenced backyard featuring mature trees and a spacious two-tiered deck perfect for relaxing or entertaining. The main floor offers real hardwood floors, a spacious primary bedroom with walk-in closet and 3-piece ensuite, and main floor laundry. The fully finished basement with a separate entrance from the double-insulated garage includes a large rec room, additional bedroom, den/office, and a brand new full bathroom (2025).Additional highlights: New custom front door & concrete landing (2025) Roof with gutter guards, High-efficient furnace Crown moulding throughout. All this in an unbeatable location just steps to schools, parks, shopping, rec centre and of course golf! Come and see for yourself! (id:53661)
572 Spruce Street
Collingwood, Ontario
Welcome to 572 Spruce Street, a beautifully maintained raised bungalow offering versatility and income potential ideal for first-time buyers or investors. The main 3-bedroom, 1-bath unit becomes vacant on July 31, perfect for owner occupancy or renting out at $2,300/month. The fully furnished 1-bedroom, 1-bath in-law suite is move-in ready and can be rented for $1,800/month, providing instant cash flow to offset your mortgage or boost investment returns. Featuring stylish vinyl flooring, abundant natural light, and recent updates, both units are low-maintenance and equipped with separate heating, cooling, and laundry for privacy and convenience. Nestled on a quiet lot with open space to one side, you're just minutes from downtown Collingwood, a short drive to Blue Mountain, and steps from trails for skiing, hiking, and biking, perfect for an active lifestyle. Key Highlights: Income Opportunity: Main unit at $2,300/month; in-law suite at $1,800/month. Turnkey Ready: Fully furnished suite and updated main unit mean no upfront work. Prime Location: Close to outdoor adventures and urban amenities. Extras Included: Paved drivway, shed for extra storage, and parking for up to four vehicles. This Collingwood gem is a smart buy for first-time homeowners looking to live affordably or investors wanting steady returns. Schedule your showing today this opportunity wont last! (id:53661)
Bsmt - 308 Ridgecrest Road
Markham, Ontario
Step into this beautifully updated lower-level suite in the heart of Markhams sought-after Berczy Village. This spacious 1-bedroom plus den unit offers a functional open-concept layout with sleek laminate flooring, pot lights, and a contemporary kitchen with plenty of cabinet space. Enjoy the convenience of a private 3-piece bathroom and your own in-suite brand new washer and dryer. The den, located within the primary bedroom, is perfect for a home office or additional storage. Ideally situated just minutes from top-rated schools like Castlemore Public School and Pierre Elliott Trudeau High School, as well as parks, Toogood Pond, community centres, libraries, and everyday amenities. (id:53661)
26 Ivy Jay Crescent
Aurora, Ontario
Welcome to 26 Ivy Jay crescent! A gorgeous 2-storey detached 4 bedroom home in the well sought after community of Bayview Northeast in Aurora! Hardwood floors throughout a very well thought open concept layout, with a formal living room and a grand principal dining area. Family room open to the designers kitchen with built in appliances and breakfast area, flowing just right with the soaring 9 ceilings. A principal bedroom with its own sitting area and 5 piece ensuite, with 3 well appointed bedrooms additionally. A full basement with a bright walk out waiting for your own personal touch for limitless potential! Minutes from great schools, best shops, restaurants and HWY 404 (id:53661)
73 Poplar Crescent
Aurora, Ontario
Experience stylish living in this exceptional 4+1 bedroom end-unit townhome nestled on a premium corner lot in the prestigious Aurora Highlands community. Surrounded by mature, towering pine trees and set on a fenced lot, this residence offers an unparalleled sense of privacy and tranquility - blending the charm of nature with the convenience of urban living. Spanning over 2,000 square feet, the interior reveals an elegant and thoughtfully updated design.The primary bedroom is a true retreat, featuring custom His & Hers closets and a newly renovated ensuite (2023) adorned with a luxurious custom shower and cleverly concealed storage. Recent upgrades throughout the home include a newer furnace,air conditioning, stove, dishwasher, and hot water tank - providing both comfort and peace of mind. The newly installed washer and dryer (2021),sleek zebra blinds (2024), brand new 100 Amp breaker panel (2025) and a modern motorized garage door opener further enhance the home's contemporary appeal. The sunlit walk-out office, complete with its own private street access, presents a versatile opportunity for a home office, guest suite, or inspiring creative studio. Garage access to the interior adds daily convenience, while the setting within a well-maintained, family-oriented enclave offers a serene escape with exclusive use of an outdoor swimming pool, abundant visitor parking, and beautifully tree-lined streets. Ideally located just steps from Yonge Street, residents will enjoy effortless access to public transit, the local library, grocery stores, charming boutiques, restaurants, and the nearby GO Station. Lots of benefits included in the maintenance fees. With future window replacements already scheduled for 2026-2027 and low maintenance fees, this is a rare opportunity to own a luxurious and low-maintenance home in one of Aurora's most sought-after neighbourhoods. Pet allowance as per the condo rules and regulations. This is more than a home - it's a lifestyle. (id:53661)
134 - 1331 Major Mackenzie Drive W
Vaughan, Ontario
Welcome to this exceptional 3-bedroom executive condo townhouse located in the highly sought-after Patterson community a rare and truly unique offering. This elegant home features a spacious and versatile family room designed to suit your lifestyle. Recent upgrades include stunning hardwood floors, fresh paint throughout, modern light fixtures, and brand-new toilets, ensuring a move-in-ready experience. The main level impresses with soaring 9-foot ceilings and sleek pot lights, creating a bright, open atmosphere. The gourmet eat-in kitchen is a chefs dream, boasting Caesarstone countertops, stylish new cabinetry, and ample storage. Enjoy your morning coffee or unwind in the evening on one of two private terraces, both offering peaceful ravine views. The newly finished basement adds valuable living space, complete with a full 3-piece bathroom perfect for a home office, guest suite, or media room. Retreat to the spacious primary bedroom, your private sanctuary, featuring a luxurious 5-piece ensuite. For added convenience, the laundry is located on the second floor. Ideally situated steps from YRT, with easy access to three GO Train stations, major highways, and directly across from a shopping plaza featuring Yummy Market. Zoned for Anne Frank Public School and close to top-rated schools, parks, daycare, Lebovic Campus, Eagles Nest Golf Club, and a variety of restaurants. This remarkable home is a must-see offering the perfect blend of luxury, convenience, and community living. (id:53661)

