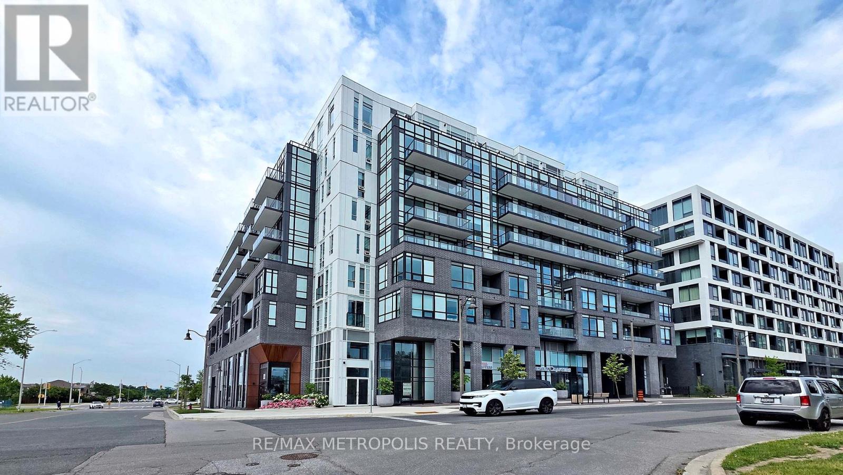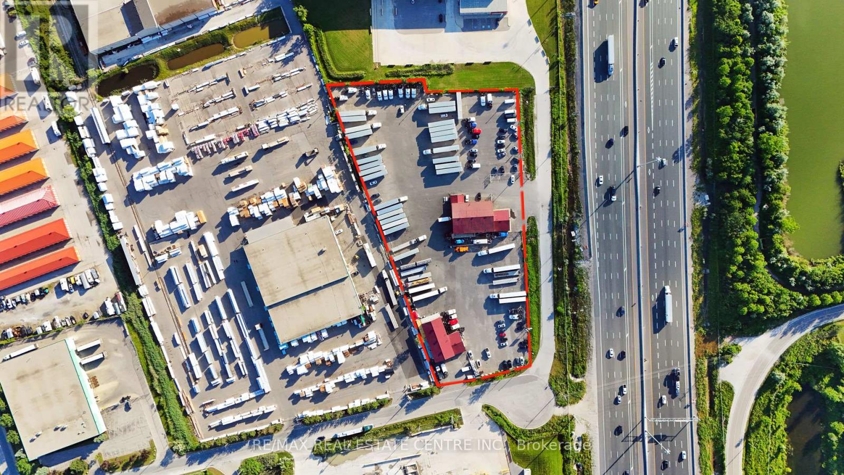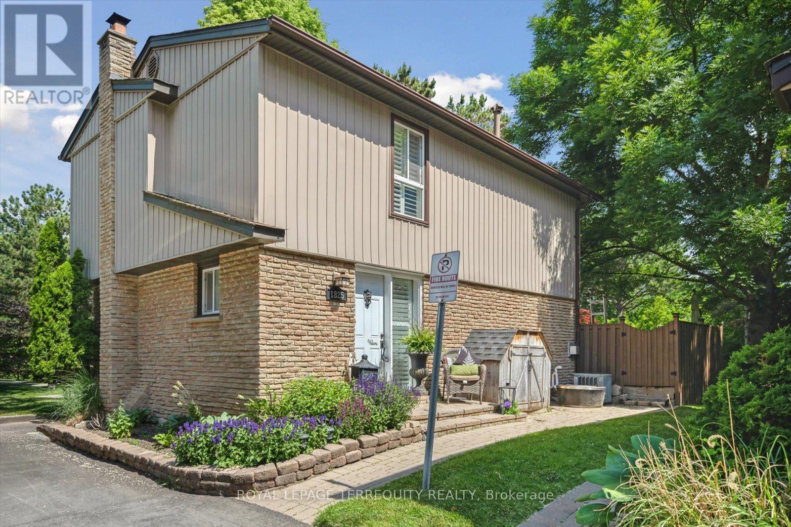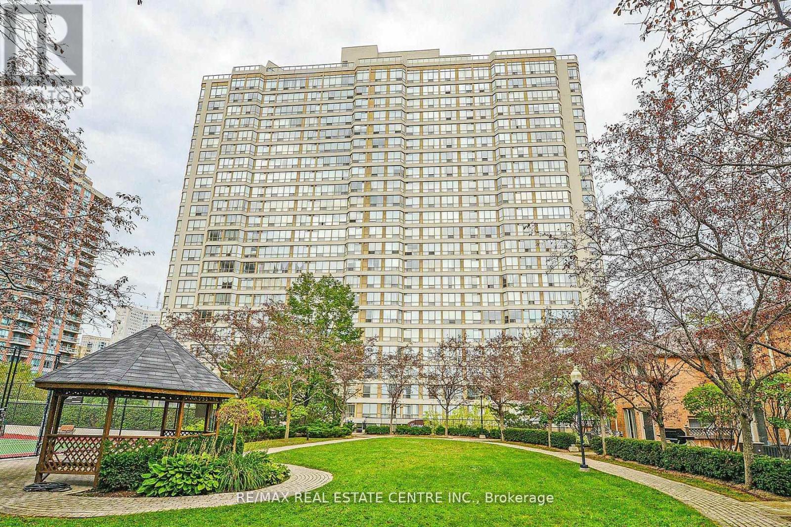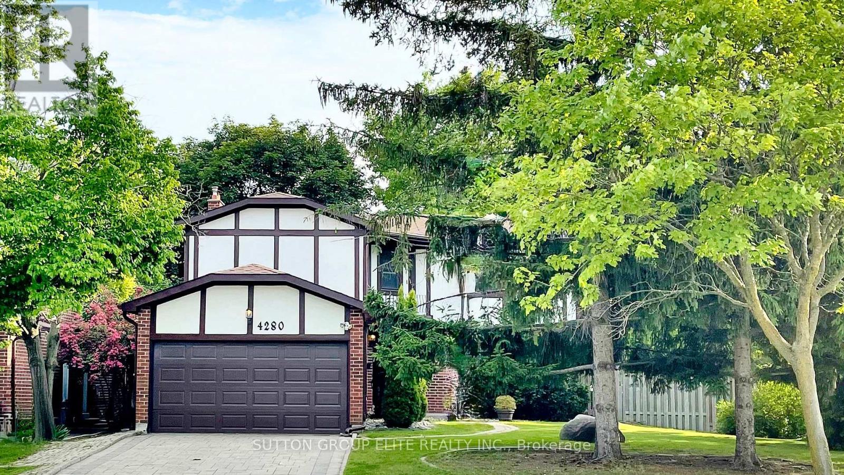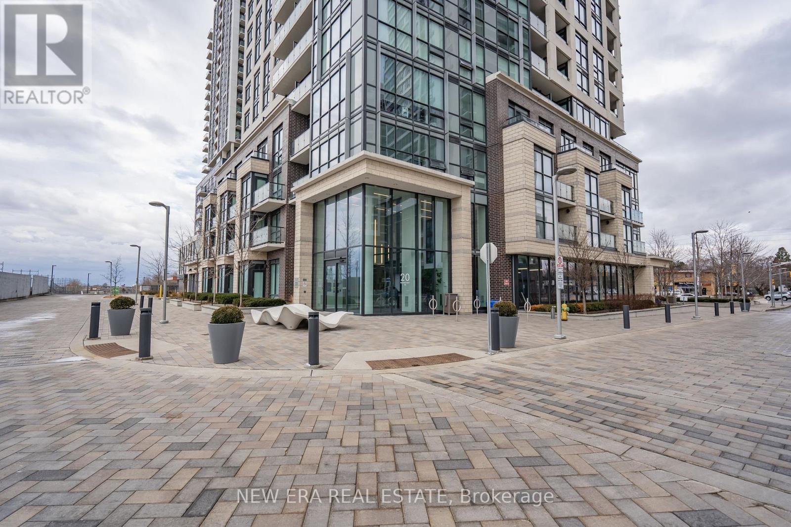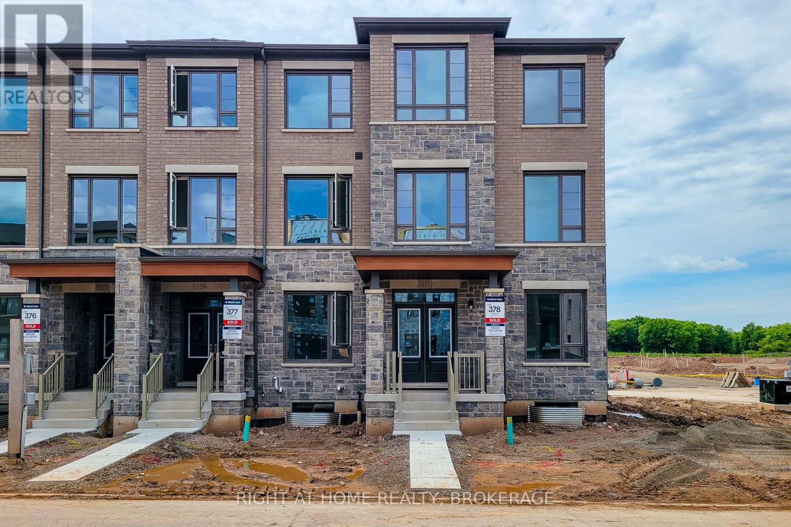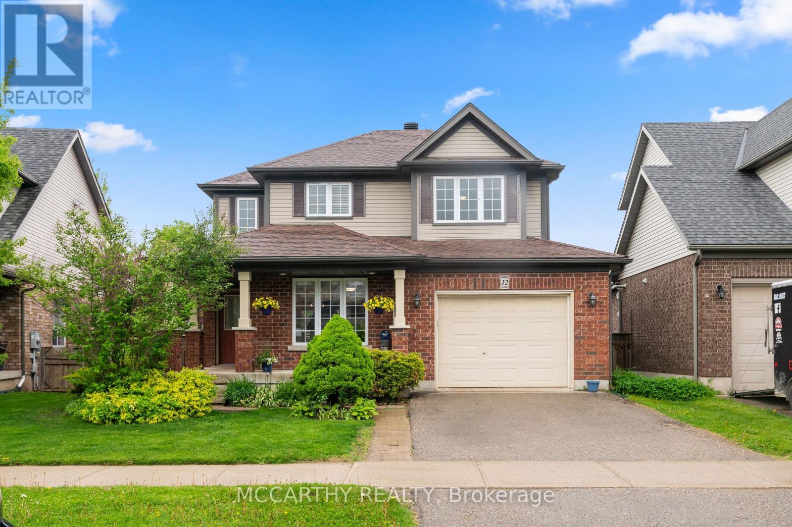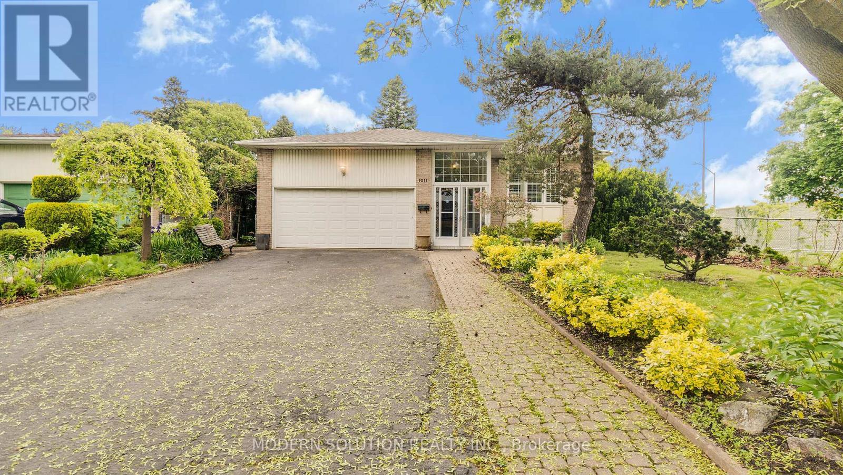309 - 25 Earlington Avenue
Toronto, Ontario
Welcome to The Essence Condos boutique building in the coveted Kingsway pocket. This beautifully renovated suite has one bedroom, a spacious den and spa-inspired bathroom. Open concept floor plan boasts an updated kitchen with stainless steel appliances, granite counters and breakfast bar. This functional layout offers a combined living & dining area with walk-out to balcony. Other notable features include wide plank engineered wood floors, new light fixtures, in-suite laundry and has been professionally painted in a neutral designer palette. One underground parking space and locker are included. Fabulous amenities include 24-hour concierge, gym, rooftop deck, party room and visitor parking. Walk to transit, Kingsway shops, trendy dining and excellent schools. Minutes to downtown, both airports and miles of trails along the Humber River! (id:53661)
508 - 3005 Pine Glen Road
Oakville, Ontario
Welcome to 508-3005 Pine Glen Rd. located In Oakville's Historic Old Bronte Road. This unit features2 bedrooms and 2 bathrooms and 1 parking space in the underground parking lot. The primary bedroom features an ensuite bathroom and w/o to the balcony. The kitchen and living room are open concept design with large windows which provide ample natural light. Close to all amenities, go station, hospital and easy access to hwys 403 & 407. Open balcony concept with terrace, S/S appliances, quartz counters, laminate flooring and much more. Indoor amenities like library, lounge, gym, pet spa, party room, outdoor dining. (id:53661)
600 Harrop Drive
Milton, Ontario
Prime Location Rare Freestanding Industrial Facility in Milton, Fully Fenced Yard. Outside Storage Permitted, Excellent Location With Direct Exposure Onto Hwy 401, Fully Paved , Lights, Security Fenced Yard, 2 Separate Repair Shops ( 4500 & 3000 SQ FEET ) On A Total Of 3.87 Acres Lot. Perfect For Truck/Car Sales & Transportation. (id:53661)
426 - 11 Bronte Road
Oakville, Ontario
Experience luxury waterfront living in the heart of Bronte Harbour! Welcome to The Shores, one of Oakvilles most sought-after condo residences, offering unmatched amenities, breathtaking lake views, and an exceptional lifestyle. This beautifully appointed 1-bedroom + den suite comes complete with 1 parking spot and a locker, perfect for professionals, couples, or downsizers seeking refined urban living by the water. Step inside and be impressed by the designer decor, open-concept layout, and modern finishes throughout. The kitchen features granite countertops, a stylish backsplash, stainless steel appliances, and a breakfast bar ideal for entertaining or everyday meals. The living room opens to a large balcony with a stunning panoramic view, perfect for morning coffee or evening relaxation. The den offers versatile space for a home office or guest area, while the spacious bathroom and bedroom provide comfort and style. Beyond your suite, indulge in resort-style amenities: soak up the sun at the rooftop pool, unwind in the hot tub or cabanas, host gatherings at the BBQ area, or relax indoors with access to a theatre room, billiards lounge, wine snug, party rooms, guest suites, gym, yoga studio, dog spa, library, and car wash station. Everything is designed to elevate your everyday life. Located just steps from the lake, marina, parks, shops, restaurants, and trails, youll enjoy the charm of Bronte Village and the peaceful beauty of the waterfront. With excellent transit options, great schools, and vibrant community amenities, this location truly has it all. Dont miss your chance to live in one of Oakvilles premier waterfront communities. This is more than just a condo its a lifestyle. Book your private showing today! (id:53661)
39 Morningmist Street
Brampton, Ontario
Welcome to this bright and spacious freehold quad townhome located in the sought-after Sandringham-Wellington community! Tastefully updated throughout, this home offers a perfect blend of style, functionality, and prime location. Gourmet kitchen with modern finishes and direct walk-out to a beautifully landscaped front garden, perfect for morning coffee or summer entertaining. Hardwood flooring throughout the main and upper levels for a warm, elegant feel.3+1 bedrooms, incl a finished basement with an open-concept rec room/bedroom and a 3-piece bathroom, ideal for extended family or guests. Extra-spacious cold room/storage area in the basement for all your pantry and storage needs. Professionally landscaped front yard and entryway offer excellent curb appeal. Excellent location for anyone looking for low maintenance property located close to future Toronto Metropolitan University school of medicine with classes starting in September 2025, Trinity Mall, Brampton Hospital, Major HWYs'. Close to shopping, restaurants, schools, parks, transit, major hwys. Situated in a family-friendly and vibrant neighborhood. Move-in ready and perfect for families, first-time buyers, or investors looking for a turnkey home in a high-demand area! (id:53661)
1588 Gainer Crescent
Milton, Ontario
Over 1700 sqft freehold home with very convinient location near hwy 401 and shopping malls. Main floor with hardwood and oak stairs. Large spacious rooms, very large kitchen w/ceramic back splash & upgraded maple cabinets and quartz countertop, open concept to great room. Walkout to backyard, convenient 2nd floor laundry. A separate main floor den ideal for home office or study room. Master bedroomw/ensuite & two very spacious bedrooms. Steps to school, park, transit. (id:53661)
3 - 3455 Caplan Crescent
Burlington, Ontario
Nestled on a quiet crescent in the sought-after south Burlington community of Dynes comes this unique and very well-maintained and updated semi-detached condo. The home features over 1,800 square feet of total finished and updated living space, including a fnished basement, a one-car garage with inside access, and a large private maintenance-free backyard. Fireplace is electric. Being a condo, all exterior maintenance is fully covered by the property management group, including; roof, windows, doors, lawn care, and driveways. Walking distance to great schools and all your shopping needs, as well as close proximity to GO Train services. Great quiet community in a mature neighbourhood awaiting for the perfect tenants. (id:53661)
33 - 59 Kenninghall Boulevard
Mississauga, Ontario
Lowest-priced detached condo in the Streetsville Area. unbeatable value! Rarely offered 3 bed, 3 bath home with finished basement & 2 parking spots. Loaded with upgrades: modern floors, sleek bathrooms, custom closets, and a gorgeous staircase. Bright open-concept layout with walkout to private backyard oasis. Prime location in the complex, surrounded by mature trees. Steps to GO, top schools, shops & cafés in charming Streetsville. Best deal dont miss it! (id:53661)
9711 Creditview Road
Brampton, Ontario
Step into this stunning detached home in the desirable Credit Valley neighborhood of Brampton! With 3 spacious bedrooms and 3 modern washrooms, this home offers both comfort and style. Inside, the combined living and dining area creates a welcoming space for entertaining, while the open-concept family room featuring a stylish accent wall adds a touch of elegance. The gourmet kitchen boasts top-of-the-line stainless steel appliances, a sleek backsplash, and ceramic flooring, complemented by a bright breakfast area walking out to patio. Enjoy the luxury of gleaming hardwood floors throughout, and head upstairs to find a computer nook perfect for remote work or study. The primary bedroom comes with a walk-in closet, modern light fixtures, and a spa-like 5-piece ensuite. The other two bedrooms are generously sized, laminate floors, offering plenty of natural light. The finished basement includes a rec room, with gas fireplace, pot lights, ideal for entertainment or relaxation. Plus, this home features a garage entrance for added convenience. Private backyard mix with stone patio and green space, a BBQ hookup, perfect for summer gatherings. Extra feature, No house in front and no side walk. Surrounded by a variety of amenities that make it a convenient and desirable location. Nearby, you'll find, a master-planned community offering retail, transit access, and green spaces. The area is well-connected, with proximity to Mount Pleasant GO Station, making commuting easy. Walking distance to all major high scools, middle and primary schools. A fantastic home in an unbeatable location don't miss your chance to make it yours! (id:53661)
3964 Honey Locust Trail
Mississauga, Ontario
Delightfully Spacious in the Heart of Lisgar. Step into this beautifully maintained 4-bedroom detached home, ideally located on a large pie-shaped lot in the heart of highly sought-after Lisgar. From the moment you arrive, the elegant double-door entry welcomes you into a thoughtfully designed Sundial-built Rosewood model, where comfort and functionality meet timeless style. The grand circular staircase serves as the homes central feature, setting the tone for the spacious interior. Hardwood floors flow throughout the main level, leading you from the formal living and dining areas into the warm family room. A large window fills the space with natural light, while a cozy fireplace anchors the room, making it the perfect spot to unwind or gather with loved ones. The bright, functional eat-in kitchen offers plenty of space for casual meals and family time. Sliding patio door open directly into a generous fully fenced backyard, with special wooden deck & gazebo which a weather ready cover perfect for relaxing or entertaining. Upstairs, 4 spacious bedrooms include a primary suite with a walk-in closet and a private 4-pc ensuite. Each additional bedroom is comfortably sized and filled with natural light, perfect for children, guests, or home office space. The fully finished basement adds more living space with a rec room, a glass block feature wall, and additional space for a playroom or gym, plus an infrared sauna endless versatility to suit your needs. Additional highlights include garage access to the main level, central vacuum, concrete walkway, four-car driveway parking, and meticulously maintained interiors. Located in the family-friendly Lisgar community, this home offers suburban tranquility and urban accessibility, with excellent schools, parks, and easy access to highways and Lisgar GO Station. Don't miss this opportunity to own this beautifully maintained home. (id:53661)
306 - 70 Absolute Avenue
Mississauga, Ontario
New Flooring! 1 Bed + Den with Terrace! Welcome to this unique and rarely offered 1 Bed + Den unit, boasting 670 sq ft of thoughtfully designed living space and a huge private terrace abutting the buildings exclusive green space perfect for morning coffee, entertaining, or simply unwinding in your own urban retreat. This unit offers exceptional layout, light, and location. The open-concept living area is bathed in natural light while the versatile den is ideal for a dinning room, home office, guest room, or creative studio. Prime Location: Just steps to Square One Mall, top-tier restaurants, GO Transit, major highways, and the upcoming LRT line everything you need is right at your doorstep. Resort-Style Amenities Include: - 24-Hour Security - Indoor & Outdoor Pools - Fully Equipped Gym - Basketball & Squash Courts - Party Room & More Whether you're a first-time buyer, downsizer, or investor, this one-of-a-kind unit blends lifestyle, location, and luxury like no other. Don't miss your chance to own this hidden gem! (id:53661)
1825 Hyde Mill Crescent
Mississauga, Ontario
Welcome to Hyde Mill's finest. This chic and unique detached condo executive townhouse has the best credit river views in the complex. Rare cul-de-sac home with your own custom fenced back deck overlooking the private scenic green space and ravine of the Credit River; this is your Muskoka dream, surrounded with mature trees, tailored gardens, trails, parks, and professionally maintained grounds. Enjoy your BBQs with nature all around. With over a total 2000 sqft, We have been completely customized top to bottom: crown moldings, no carpet, real wood and new engineered laminate flooring, wrought iron inserts in the hallways, special ordered kitchen cabinets backsplash and counters, stainless steel appliances, non slamming kitchen drawers and doors, custom bench by kitchen bay window, pot lights, california shutters, gas fireplace in the living room, primary bedroom has separate entrance to the oversized renovated washroom, huge walk in closet with sliding doors, basement has extra storage in the furnace/utility room and crawlspace under the stairsamazing use of space, perfect for entertaining or simply enjoying nature's spoils. Our complex offers newly paved roads, newer water mains, newer windows and roofing, a sun-heated pool, lots of visitors' parking and a family-friendly caring community. City life doesn't get any better! (id:53661)
1805 - 55 Elm Drive
Mississauga, Ontario
Beautiful Condo In The Heart of Mississauga, Renovated , Huge Bedroom, 2 Washrooms, Sun-Filled Wrap Around Corner Unit. Freshly Painted 5 pc Ensuite with Walk- Closet. Grand Kitchen/Dining Area+ Much More Absolutely Gorgeous!!! (id:53661)
1705 - 370 Martha Street
Burlington, Ontario
Incredible Lakeside Rental Opportunity in Nautique Lakefront Residences! Stylish and south-facing one bedroom plus den condominium boasting unobstructed lake views and sleek modern finishes. Step inside to a contemporary European-inspired kitchen featuring Corian countertops, a fully integrated paneled refrigerator and dishwasher, built-in oven with ceramic cooktop, built-in microwave, and a custom dining table with added storage - designed for both elegance and function. The open concept living area opens onto a private balcony where you can relax and enjoy sweeping views of Burlington's vibrant waterfront. Tucked behind an oversized barn door, the primary bedroom showcases smart design with dual closets, a built-in Murphy bed surrounded by custom cabinetry, and ensuite access to a spa-inspired four-piece bathroom. The versatile den easily serves as a second bedroom, home office, or creative space, making this unit ideal for professionals or couples seeking flexibility. Additional highlights include wide plank laminate flooring, floor-to-ceiling windows, in-suite laundry, one underground parking space, and a storage locker. Enjoy an exceptional array of amenities that elevate everyday living, including a 4th floor outdoor terrace and a 20th floor sky lounge featuring an outdoor pool, outdoor fire pit lounge, dining areas, indoor/outdoor bar, indoor/outdoor yoga studio, and a fully-equipped fitness centre. Located in the heart of downtown Burlington, walk to trendy restaurants, patios, bars, cafes, boutique shops, Brant Street Pier, Waterfront Trail, and year-round festivals and events. Welcome to your next chapter at Nautique Lakefront Residences. (id:53661)
6796 Dillingwood Drive
Mississauga, Ontario
This lovely 4 bedroom family home is nestled on a quiet street in desirable Lisgar. Spacious floor plan features an eat-in kitchen with a walkout to the large patio, formal living & dining rooms, family room, main floor bath with a shower & laundry room. Generously sized bedrooms. Relax in the primary bedroom complete with a 5pc. ensuite including soaker tub & separate shower. French doors connect to the 2nd bedroom, ideal for a nursery, playroom or private sitting room. Sunny backyard patio includes a BBQ and is low maintenance. Garage parking for 2 cars with automatic openers & remotes. Parking for 1 car in the driveway. Main floor laundry room and direct garage access. BASEMENT NOT INCLUDED. 70% Utilities Paid By Tenant. (id:53661)
129 - 35 Lunar Crescent
Mississauga, Ontario
Limited Tome Promotion: Enjoy 1 Month FREE Rent with a 1-Year Lease! Welcome to luxury living in the heart of Streetsville. This exceptional 3 bed & 2 bath Dunpar-- built townhome END Lot offers over 1,775 sq ft of sophisticated space, designed with comfort and style in mind. Highlights include Prime Location in the highly desirable Streetsville neighbourhood, private 350 sq ft rooftop terrace, perfect for entertaining, elegant finishes: stainless steel kitchen appliances, granite kitchen counter, and smooth ceilings throughout. Conveniently located just steps from the Go station, University of Toronto- Mississauga, Square One, and top-rated schools. This is a rare opportunity you don't want to miss-schedule your private showing today! (id:53661)
4280 Fieldgate Drive
Mississauga, Ontario
Absolutely spectacular! Nestled in charming Rockwood Village right by Centennial Park, Golf Centre and the Etobicoke Creek Trail system, this gorgeous Tudor style beauty exudes updated elegance with traditional flair. A massive 70' premium lot provides generous outdoor space. Formal living and dining room on main. Eat-in kitchen with Cherrywood cabinetry and modern quarts counter. Stone fireplace in a large & private family room walking out to a vast and beautifully treed backyard. 4 generously-sized bedrooms. Ensuite bath and walk-in closet in master. Hardwood & parquet floors throughout main & 2nd floor. Conveniently located by the border of Toronto and Mississauga with steps to excellent schools, shopping, parks, trails and both Mi-way and TTC transit. Short drive to Dixie GO Station and quick access to highways 403, 401, 427 & QEW. (id:53661)
1501 - 20 Thomas Riley Road W
Toronto, Ontario
Located in the vibrant neighbourhood of Islington City West offering the convenience, breeze and ease of transit, subway and Hwy access. Venture to delectable dining, major shopping, entertainment and more. Featuring and open concept design, great for entertaining. 1 bedroom+ den, living area with W/O to balcony overlooking the city with some great views. Well maintained unit features Kitchen equipped with B/I oven, cooktop, hidden drawer B/I dishwasher, refrigerator, microwave and rolling island. Ikea cabinetry, spacious 4pc bath and ensuite laundry. Primary bedroom with double closet for all your wardrobe essentials. Includes 1 underground parking and 1 Storage unit. This building also features 24 hour concierge, media room, gym and party/meeting room, outdoor terrace and visitor parking. Move in ready, comes with a Locker and Parking spot. A lot to offer for your new modern lifestyle living! (id:53661)
519 - 1940 Ironstone Drive
Burlington, Ontario
Modern and contemporary condo with State-Of-The-Art Design. This 1-Bedroom + Den Unit Has A Desirable Top-Floor Location and beautiful unobstructed views. Den can be used for an office. Floor-To-Ceiling Windows With Natural Light! Modern Kitchen Features Shaker-Style Cabinets, Granite Countertops, Subway Tile Backsplash, Breakfast Bar, And Sleek Stainless Steel Appliances. Living Room And Master Bedroom Have Sliding Doors That Leads To A Balcony. Owned parking and locker. (id:53661)
2019 Golden Briar Trail
Oakville, Ontario
Spacious primary bedroom for lease in a two-story detached home, featuring a private 4-piece ensuite washroom. Enjoy shared access to a well-equipped kitchen and comfortable living room. Located in a quiet, desirable neighborhood, with easy access to shopping centers, major highways, the Go station, and Sheridan College. Heat, water and hydro included. Furniture provided. Students are preferred. (id:53661)
1131 Wheat Boom Drive S
Oakville, Ontario
Introducing a Brand-new 5-bedroom, 5-bathroom Executive rear-lane townhouse by Great Gulf, nestled in the prestigious Upper Joshua Creek community. This stunning corner unit is bathed in natural sunlight, enhancing its spacious and modern design. The home boasts elegant hardwood flooring and smooth ceilings throughout, creating a sophisticated ambiance.The main floor features a private suite with its own bathroom, ideal for guests or family members seeking privacy. On the second floor, you'll find an upgraded open-concept kitchen with a large island, perfect for entertaining and family gatherings. Adjacent to the kitchen is an attractive home office space, providing a comfortable and functional area for those working from home.The third floor offers four bedrooms and three bathrooms, providing ample space for the entire family. Each room is thoughtfully designed to maximize comfort and functionality.Conveniently located just steps from a scenic pond, a future elementary school, and minutes to shopping plazas, trails, public transit, and major highways (403, 407, QEW). Enjoy a perfect blend of comfort, practicality, and lifestyle in one of Oakville's most vibrant communities.Don't miss this opportunity to lease an exceptional home in a prime location! (id:53661)
819 - 8 Nahani Way
Mississauga, Ontario
Stunning 1+Den, 2-bath condo at 8 Nahani Way, Mississauga! This pristine unit features a spacious layout, modern finishes, and a bright living area that opens to a lovely balcony - perfect for relaxing or entertaining. Enjoy a sleek kitchen, two full bathrooms, and a versatile den ideal for a home office or guest space. Located in a new building with top amenities in a prime location near transit, shopping, and restaurants. Seeking AAA tenant. Rental application, job letter, and references required. Don't miss this opportunity! (id:53661)
12 Clarke Avenue
Orangeville, Ontario
Bright, Modern & Move-In Ready! This beautifully upgraded home offers comfort, style, and functionality in every space. Step inside to a freshly painted main floor featuring hardwood flooring, pot lights, and an open-concept layout filled with natural light. The upgraded kitchen showcases new quartz countertops, a stylish tiled backsplash, new range hood, and extended cabinetry perfect for cooking and entertaining. Walk out directly from the kitchen to a large elevated deck with stairs to the fully fenced backyard, ideal for family time and outdoor gatherings. Enjoy family meals in the spacious dining area, enhanced by the warm glow of the gas fireplace creating the perfect ambiance for cozy evenings then unwind in the inviting living room for relaxed, end-of-day comfort. Upstairs, enjoy the convenience of a spacious second-floor laundry room and a unique Jack & Jill bathroom connecting the secondary bedrooms ideal for kids or guests. The primary suite is a peaceful retreat with a spa-like ensuite, offering the perfect escape after a long day. The finished walkout basement adds even more living space, complete with a wet bar and walk-out to large deck, ideal as an in-law suite, home office, or entertaining area. Tasteful landscaping, an oversized front porch, and a welcoming entryway give this home fantastic curb appeal. Located in a family-friendly area near Headwaters Hospital, Island Lake Public School, Island Lake Conservation trails, shopping, and Highways 9 & 10 perfect for commuters. Don't miss your chance to own this thoughtfully upgraded, turn-key home in one of Orangeville's most desirable neighbourhoods! (id:53661)
1011 Pearson Drive
Oakville, Ontario
Bright & Spacious Family Home on a Premium Corner Lot in College Park! Welcome to 1011 Pearson Drthis well-kept home features an eat-in kitchen with walk-out to a large deck, a sun-filled living/dining room, hardwood floors, pot lights, and three spacious bedrooms. The finished basement with separate entrance includes a kitchen, bedroom, office, and bathroom perfect for rental income or extended family. Current tenants are flexible to stay or leave.Enjoy a large private lot surrounded by grapevines and fruit trees. Located near Sheridan College, Oakville Place, top schools, parks, library, and Hwy 403. A fantastic opportunity in a high-demand area! (id:53661)


