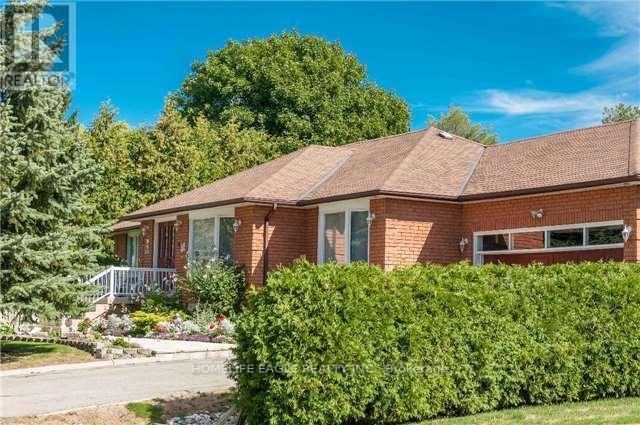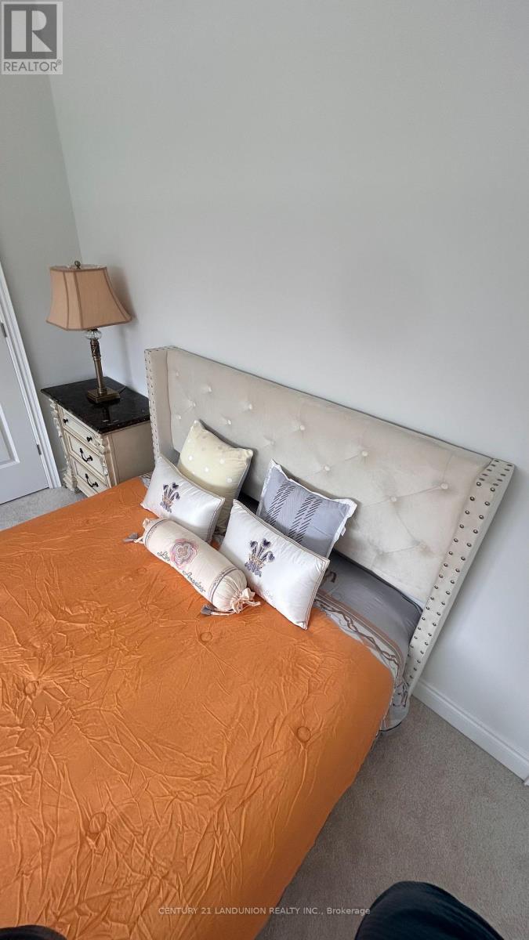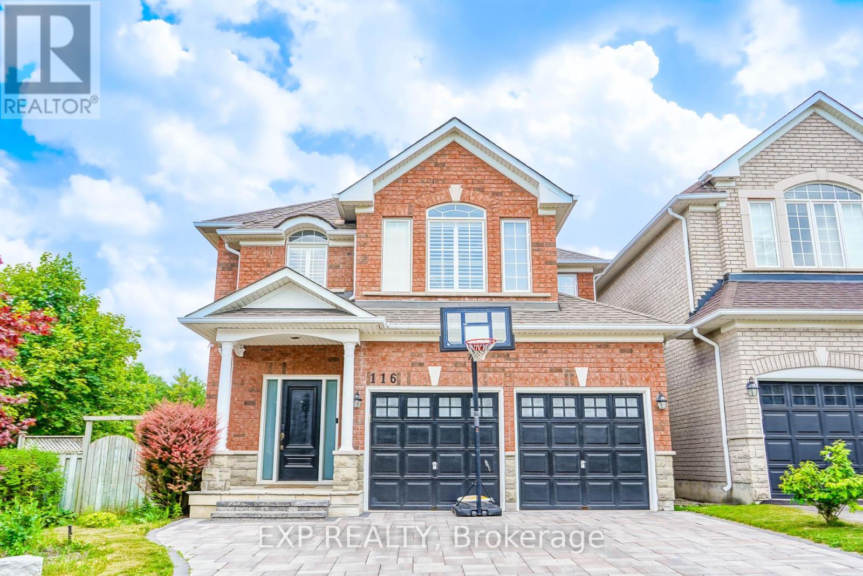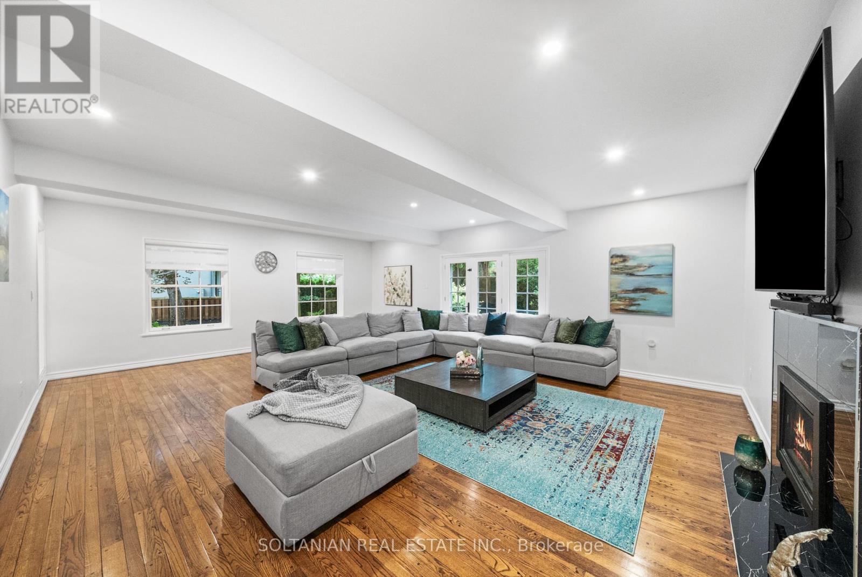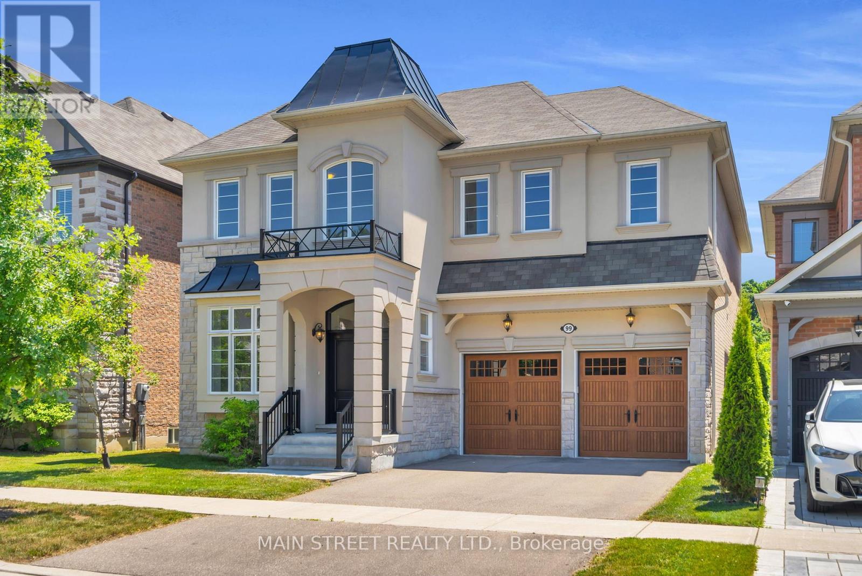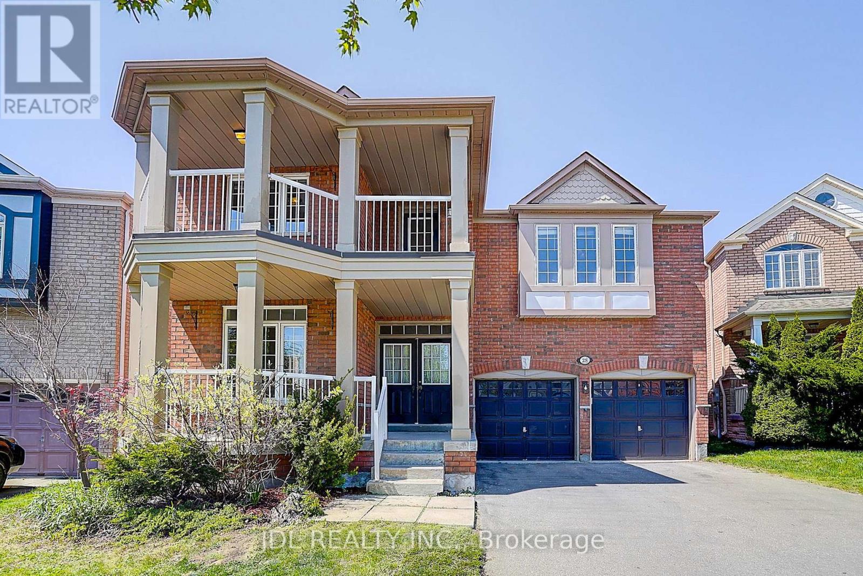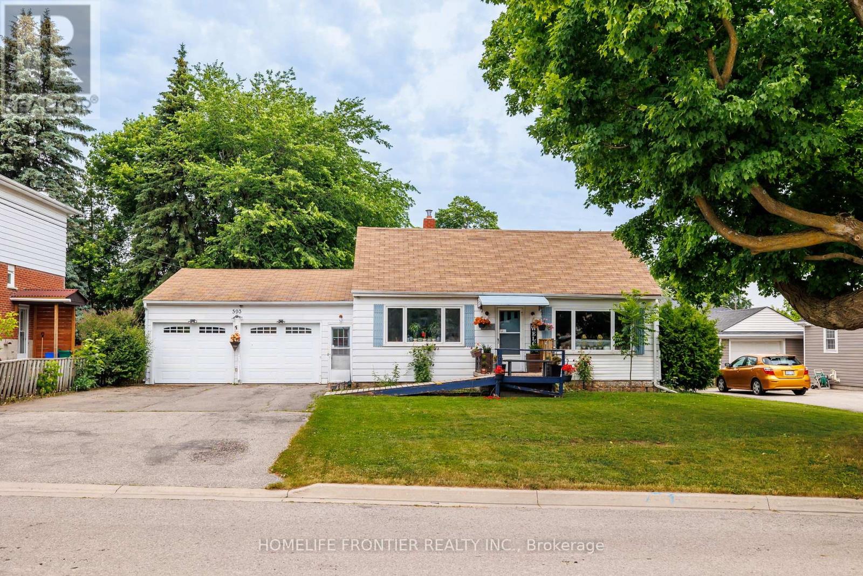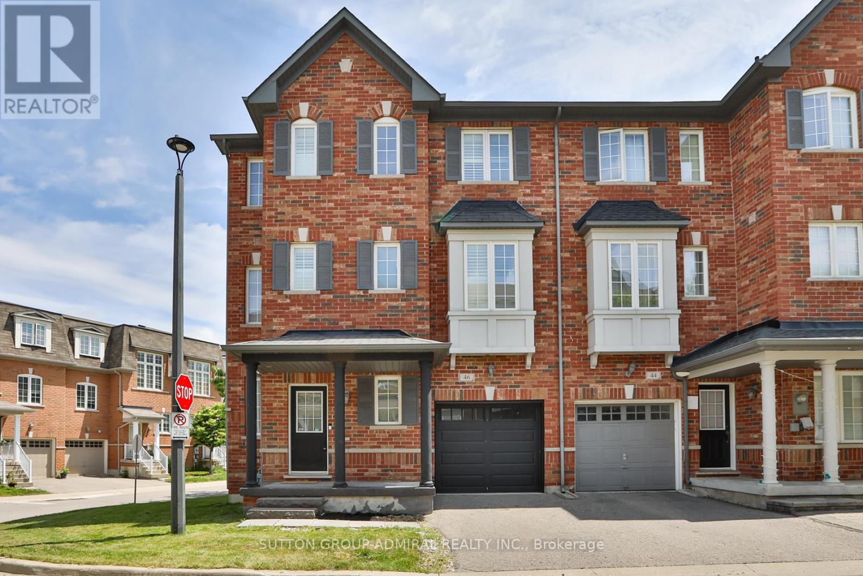19 Schomberg Road E
Richmond Hill, Ontario
Solid Custom Built Raised Bungalo Featuring: 3 Bedrooms, Eat- in Kitchen, Main Floor Family Rm, Dining Rm/living Rm Combo, separate laundry room. 2 Fully Finished Basement one bedroom Appartments With 2 Kitchens and two 3pc Bathroom, each basement appartments have separate entrance and shared laundry room. All located in a very mature Area of oak Ridges. (id:53661)
A - 14 Lorrain Hand Crescent S
Georgina, Ontario
Spacious Furnished Bedroom w/ Luxurious Ensuite Bath | Keswick South14 Lorrain Hand Cres, Keswick, ONWelcome to your move-in-ready retreat! This beautifully furnished private bedroom features a luxurious 3-piece ensuite bathroom in a welcoming 3,500 sq ft home nestled in Keswick South (Georgina)a vibrant, family-friendly neighborhood.Features & Highlights:Elegant Private Suite: Tastefully designed with modern furniture, hardwood flooring, and large windows flooding the space with natural light.Walk-In Closet & Spa-Like Bath: Enjoy ample storage and a pristine bathroom with bathtub.Turnkey Living: Just bring your clothes! Brand-new bed and mattress available upon request.Prime Location: Steps to fresh markets, shops, restaurants, parks, and minutes to Hwy 404.Extras: High-speed internet + one dedicated parking spot included.Home Details:Shared kitchen with owner and one other respectful occupant.Quiet, well-maintained home ideal for professionals.Scenic neighborhood views from your bright, airy room.one parking are avaiable. shared 1/4 utilities. (id:53661)
40 Kennedy Street E
Aurora, Ontario
A One Of A Kind Property In Aurora's Most Sought-After Neighbourhood! Tucked Away At The End Of A Quiet Court, This Hidden Gem Sits On The Largest Lot On The Block! This 4 Bedroom Home Features An Updated Kitchen With Centre Island & Quartz Counters, Formal Dining Room & Inviting Living Room. Finished Walk-Out Basement With Additional Separate Entrance, 3 Bedrooms, Full Bathroom, Ensuite Laundry, Kitchen, Spacious Dining Area, Bright Living Room With Walk-Out To Large Private Patio & Sprawling Yard - Perfect For Multi-Generational Living! Other Features Include Oversized 3-Car Detached Garage With Loft, Massive Shed & Extra Long Driveway. Prime Location Surrounded By Custom Built Homes & Minutes To Yonge Street, Transit, Aurora Library, Shops & Restaurants - An Incredible Opportunity! (id:53661)
116 Colesbrook Road
Richmond Hill, Ontario
Step Into Elegance With This Beautifully Maintained 4+1 Bedroom, 4-Bath Detached Home Featuring A Finished Basement With Its Own KitchenPerfect For In-Laws Or Extended Family* The Main Level Boasts A Grand Open-Concept Layout,9Ft Ceiling, Highlighted By Rich Hardwood Floors, Soaring Ceilings, And A Sun-Drenched Living Room With A Cozy Fireplace And Panoramic Windows* The Modern Kitchen Offers Stainless Steel Appliances, Tall Cabinetry, And A Stylish Backsplash, Flowing Into A Breakfast Area With Walkout* Enjoy A Massive Backyard DeckIdeal For Summer Gatherings Or Quiet Evenings Overlooking Greenspace* Formal Dining, Decorative Columns, And A Fully Finished Basement Suite Add Comfort And Function* Located Near Parks, Schools, And Everyday Essentials* This Home Blends Space, Style, And Convenience In A Prime Family-Friendly Neighborhood. (id:53661)
24 Laureleaf Road
Markham, Ontario
Timeless English Elegance on a Rare Estate Lot in Prestigious Bayview Glen. Welcome to 24 Laureleaf Road, a distinguished English-inspired home on one of the most coveted streets in Bayview Glen. Set on an expansive 130 x 157 ft estate lot (over 15,000 sq ft), 3 car garage and surrounded by luxurious custom-built homes, this is a rare opportunity to own in one of Thornhills most prestigious enclaves. Extensively renovated with significant money invested, this home blends classic charm with modern upgrades. The kitchen was opened up and completely redone with tile flooring, stainless steel appliances, custom cabinetry, and sleek lighting. All bathrooms have been stylishly renovated with high-end finishes. The spacious family room was fully transformed into a bright and inviting space featuring a stone-surround fireplace and halogen lighting. The finished lower level includes new flooring and fresh paint, a separate entrance, halogen lighting, and a private laundry ideal for in-laws, a nanny suite, or extended family. A second laundry area is located on the second floor for added everyday convenience. The primary suite offers a massive walk-in closet and a spa-like renovated en-suite bath.Outside, the home features a brand-new irrigation system and professionally designed landscaping tens of thousands spent to create a lush and manicured setting. Private deep pool sized Backyard retreart with interlocking stone patio in the front & back .The layout is ideal for both entertaining and family living. Located near elite schools, Bayview Golf & Country Club, scenic parks, and major highways, this home offers not only a prestigious address but a refined lifestyle. Whether you move in, expand, or build your custom dream estate, 24 Laureleaf Road is a rare opportunity to own prime real estate in a truly exceptional location. (id:53661)
99 Bridgepointe Court
Aurora, Ontario
Stunning & Bright Mattamy Home on a Quiet Premium Court in Aurora! This elegant French Château-inspired residence offers over 3,700 sq ft of refined living space with 4 spacious bedrooms, each with its own private ensuite. The luxurious primary suite features double walk-in closets and a spa-like 5-piece bath. A bonus 2nd-floor family room offers flexible space easily convertible to a 5th bedroom! Soaring 10' ceilings on the main floor, 9' ceilings on the second, and a rare 9' walkout basement a premium builder upgrade offer incredible scale and future potential. The chef's kitchen is a showstopper with granite counters, beautiful cabinetry, stylish backsplash, large island, and a butler's pantry that flows seamlessly from the living room into the dining area. Notable features include: brand-new front and basement security doors, coffered ceilings, oak staircase, upgraded 200 Amp panel, and a large mudroom with ample storage. The south-facing backyard backs onto the ravine and offers pure tranquility at your doorstep. Situated steps to forested trails and just minutes from the GO station, T&T, Hwy 404, parks, top-rated schools, and a vibrant community centre. A rare blend of luxury, location, and lifestyle - don't miss your opportunity to call this exceptional home yours! (id:53661)
58 Somerset Crescent
Richmond Hill, Ontario
Stunning Home Prestigious Richmond Hill Neighbourhood. Welcome To This Spacious Residence Offering Thoughtfully Designed Layout Perfect For Todays Modern Lifestyle. Step Through The Double Door Entry Into A Grand Foyer With Soaring Open-to-Above Ceilings, Setting The Tone For Sophistication Found Throughout The Home. The Kitchen Features Stainless Steel Appliances, Stylish Tile Flooring, and Overlooks a 3-Tiered Deck In A Beautifully Landscaped, Private Backyard Ideal for Relaxation & Entertaining. Enjoy Smooth Ceilings, Crown Moulding, And Hardwood Floors Throughout, Creating a Seamless and Polished Look. The Family Room Offers a Cozy Fireplace, Perfect For Unwinding After a Long Day. The Primary Suite Features a Luxurious 6-Piece Ensuite and Two Walk-In Closets, Providing Both Comfort and Convenience. The Professionally Finished Basement Is Designed for Entertaining, Featuring a Spacious Recreation Room, Wet Bar, Pot Lights, Additional Bedroom, and a Modern 3-Piece Bathroom. Other Notable Features Include: Updated Windows and Roof, Fresh Paint Throughout, and an Interlocking Driveway That Enhances the Curb Appeal. Located Minutes from Top-Ranking Bayview Secondary School, Parks, Shops, Community Centres, and With Easy Access to Hwy 404 & 407 This Home Has It All! Don't Miss This Exceptional Opportunity! (id:53661)
28 Emery Hill Boulevard
Markham, Ontario
Welcome to the Executive Oasis in Desirable Berczy Village! This stunning 3108 sq ft home (as per MPAC) offers a seamless blend of luxury and comfort. Featuring a soaring high ceiling in the family room, the space is flooded with natural light-creating an impressive and inviting atmosphere perfect for both relaxing and entertaining. Step into your backyard paradise and enjoy a Pioneer saltwater heated pool on a premium, fully fenced, and professionally landscaped layout own private retreat for unforgettable summer days. The contemporary open-concept layout is enhanced with pristine trim, new hardwood flooring on the main level, and a professionally finished basement for even more living space. Ideally located within walking distance to Stonebridge PS, P.E. Trudeau HS, and Berczy Park. This is more than just a home. Its a lifestyle. Don't miss out! (id:53661)
322 - 15 Whitaker Way
Whitchurch-Stouffville, Ontario
Welcome to stylish, contemporary living in this chic 2-bedroom stacked townhouse. Featuring 9' ceilings on the main floor and bright floor-to-ceiling windows throughout! The kitchen features stainless steel appliances and loads of counter space. The large living/dining room and attached balcony gives you plenty of room to relax or entertain. The second floor includes two large bedrooms, ample closet space, 4-piece bath and in-suite laundry. Step upstairs to the 17' x 19' private rooftop patio to refresh & rejuvenate in your own exclusive outdoor space. Or share the space with your friends and family! Unit 322 includes two side-by-side underground parking spots plus a storage locker! Located in a vibrant, friendly community within walking distance to shopping, restaurants and bike trails! (id:53661)
32 Conger Street
Vaughan, Ontario
A Rare Modern Masterpiece in Upper Thornhill Estates Nestled in one of Vaughans most prestigious communities, this architecturally striking model home offers a rare blend of bold modern design and refined elegance. With over 4,000 sq. ft. of thoughtfully crafted living space and $$$ spent on premium upgrades, this residence stands as one of the few truly modern homes in the Patterson area making it as exceptional as it is desirable.The dramatic contemporary façade commands attention, while soaring 10-ft ceilings on the main level and 9-ft on the upper floor enhance the homes open and airy feel. Rich hardwoodflooring, ambient pot lights, and a sleek gas fireplace add warmth and sophistication to themain living space.A chefs dream, the kitchen features built-in Miele appliances, quartz countertops, extended cabinetry, and a large island perfectly suited for entertaining and daily life. The dramatic open riser staircase leads to four generous bedrooms, each with a private ensuite and walk-in closet. The serene primary suite is complete with a spa-like ensuite featuring heated floors, a fashion-forward dressing room, and a private dry sauna. One secondary bedroom includes walkout access to a tranquil balcony. Additional highlights include a smart security system with video surveillance, integrated Bose & Sonos 4-zone audio (including backyard), custom zebra blinds,and an elevated rear deck ideal for greenery or a peaceful seating area. The backyard provides ample space for outdoor enjoyment or future customization.Located steps from parks, trails,top-rated schools, and everyday amenities, this home is a rare opportunity to own a truly unique residence in one of Vaughans most sought-after neighbourhoods. An exceptional opportunity to own a distinctive home in a class of its own. (id:53661)
593 Watson Avenue
Newmarket, Ontario
Location Location! Attention First Time Buyers, Investors & Developers! 1 Bed, 1Bath, 2 Car Garage House on a Big 70x100ft Lot. This cozy home is the perfect opportunity for first-time homebuyers or savvy investors looking to make their mark. Situated on a generous lot, this property offers ample outdoor space to expand, build, or simply enjoy. With its excellent location and large lot, the possibilities are endless whether you're looking to create your dream home or modern townhouses, this home provides the perfect foundation. Close to Downtown Newmarket, Schools, Upper Canada Mall, South Lake Hospital, Viva, Shopping, Dining & More! Possibility to purchase neighbour home/lot as well (589 Watson ave), Hot Water Tank Owned(2020). Home originally built as 1 bed, seller willing to convert to 2 bed. (id:53661)
46 - 15 Old Colony Road
Richmond Hill, Ontario
Discover this exceptional end-unit townhome offering the privacy and natural light of a semi-detached, with natural lighting from three sides. Thoughtfully positioned within a sought-after community, this is one of the largest models in the complex, boasting both a private backyard and side yard. Elegantly designed with nearly 1,900 sq. ft. total interior space, this home features a versatile and functional layout with three well-proportioned bedrooms and four bathrooms. 9-foot ceilings on main and second floor. The modern kitchen is outfitted with quartz countertops, extended wood cabinetry, stylish tile backsplash, and brand-new stainless steel appliances. California shutters throughout, a welcoming stone-accented front porch, hardwood flooring across all levels (completely carpet-free), and convenient interior access to the garage home this is a great opportunity for families and first-time buyers to get in a well-established, family-friendly neighborhood. (id:53661)

