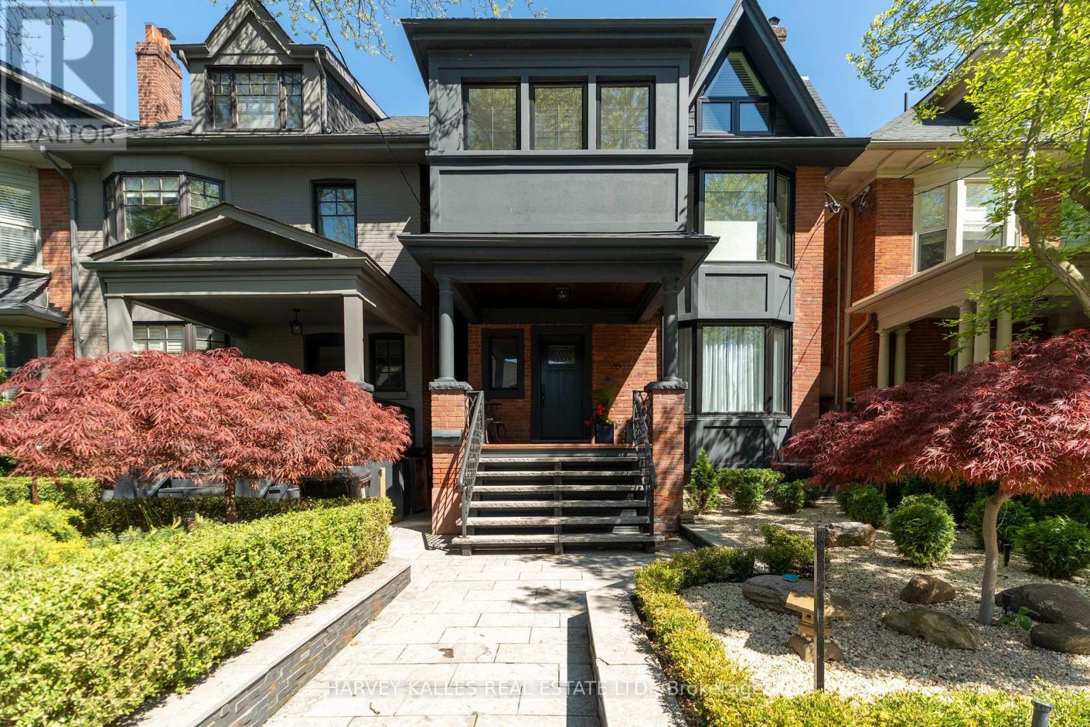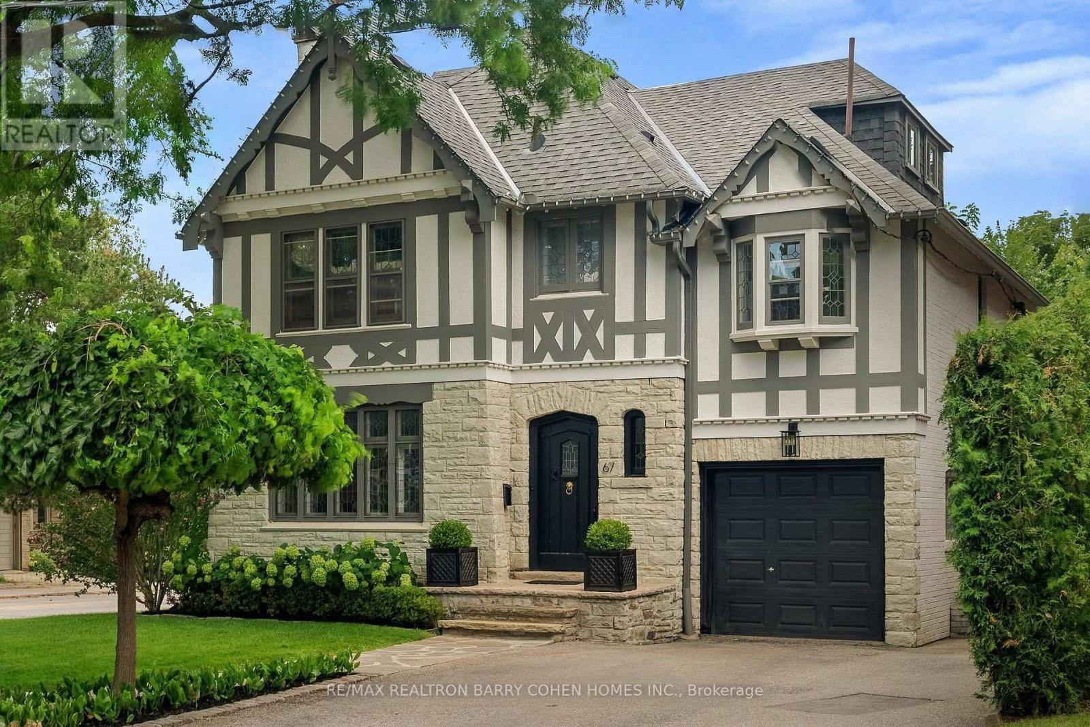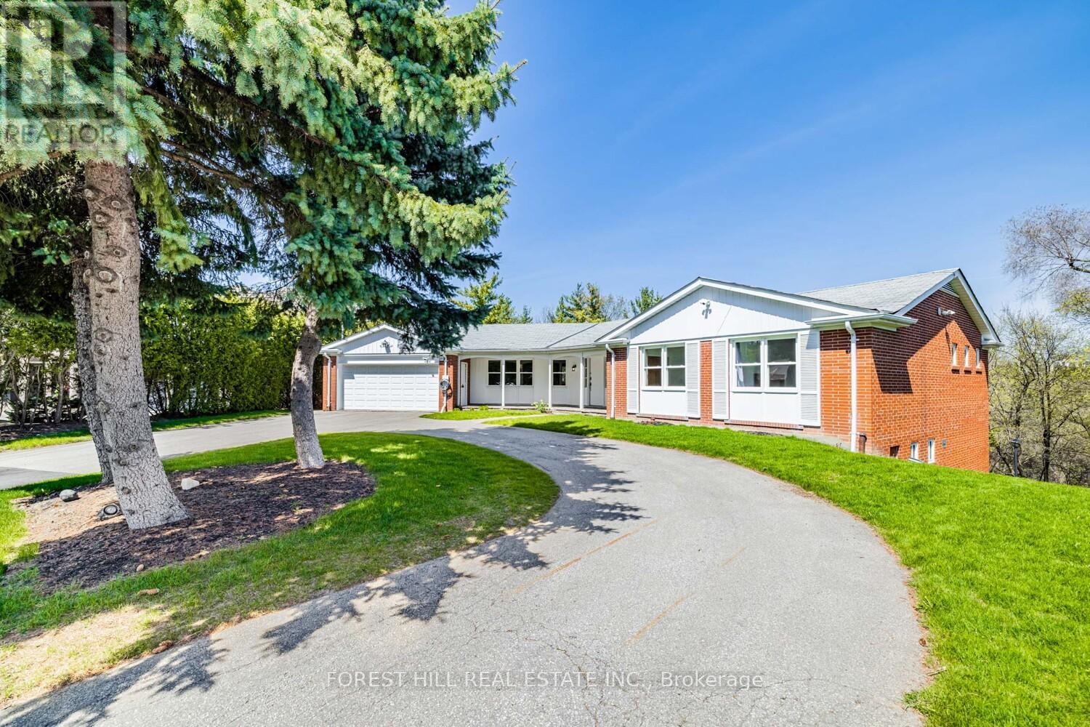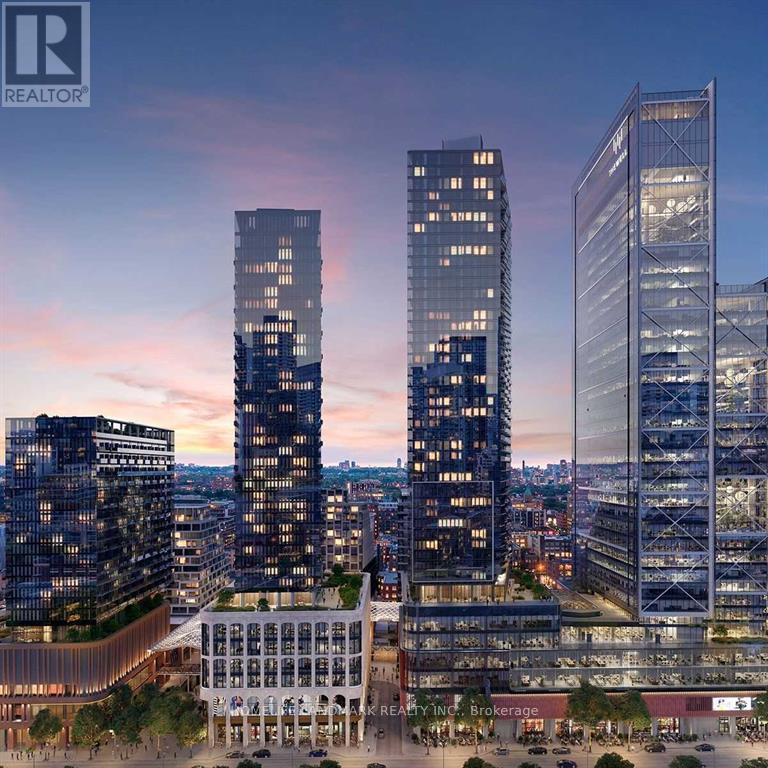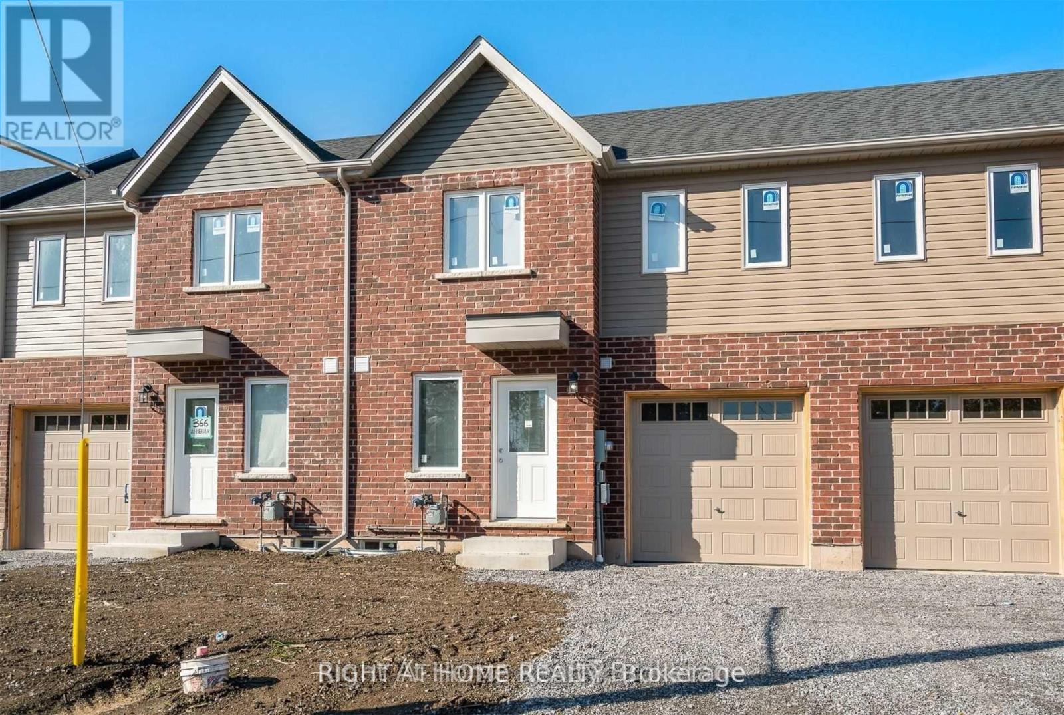26 Mcmaster Avenue
Toronto, Ontario
Welcome to 26 McMaster Avenue - a beautifully reimagined, detached red brick home in the heart of the coveted Republic of Rathnelly. Recently transformed through a high-end renovation, this residence blends luxury finishes and impeccable craftsmanship for modern family functionality. The open-concept main floor begins with a welcoming foyer that flows into an expansive living and dining space ideal for entertaining. Cozy up in the family room nook, reading a book by the gas fireplace. The walk-through pantry and bar lead to a chef-inspired kitchen with an oversized island, premium appliances, and abundant natural light from the rear wall of windows and doors. Upstairs, find three spacious bedrooms and beautifully renovated bathrooms. The primary suite is a true sanctuary, with a custom walk-in closet, elegant built-ins, a 6-piece spa ensuite, and a sunlit terrace overlooking the private garden. The second bedroom includes a flexible workspace, ideal for WFH, homework, or reading. The third floor features a versatile open-concept lounge, kitchenette, 3-piece bath, and laundry perfect for guests, teens, or extended family. Step out onto the expansive balcony for a dose of sunshine and fresh air. Lower Level - offers a private, self contained living suite - ideal for a nanny or in-law suite. Enjoy a maintenance-free urban garden and a detached 2-car garage via the rear lane. Located on a quiet, neighbourly street with ample parking, this home is a rare find. Steps to Yorkville, Avenue & Davenport, ravine trails, and top schools including Brown PS, Mabin, UCC, RSGC, De La Salle, and The York School. A one-of-a-kind, contemporary residence in a AAA+ location this is the home youve been waiting for. (id:53661)
67 Chatsworth Drive
Toronto, Ontario
Renovated Tudor Style Residence Situated On A Dramatic Ravine Setting. This Large Family Home Is On A Prime South Facing Corner Lot. Exceptionally Located Just Steps To The Fine Shops And Eateries On Yonge Street, Yet Having The Rare Feel Of Being In The Country. The Private Backyard Oasis Offers Tremendous Privacy And Is A True Idyllic Nature Retreat. Worthy Of Homes And Gardens, The Backyard Features A Saltwater Pool, Professional Landscaping, Interlocked Patio, And Multiple Zones. The Interior Of The Home Has Been Extensively Updated With A Designer Selected Palette And Features Generous Sized Principle Rooms Ideal For Entertaining. There Is An Impressive Sunken Family Room With A Wet Bar Overlooking The Stunning Rear Gardens, Pool, And Ravine. There Is A Tastefully Renovated Kitchen With Quartz Counters, Stainless Steel Appliances, And Large Breakfast Area. The Upper Floors Have Six Bedrooms Plus A Private Home Office Overlooking The Backyard! There Is Also A Side Entrance & Mudroom for convenience. The Finished Basement Adds A Large Rec. Room, Guest/Nanny's Room, And Full Bath. Located In One Of Torontos Most Highly Sought After Neighborhoods And School Districts: John Ross Robertson, Glenview, Lawrence Park CI, And Near Top Private Schoolshavergal, TFS, Crescent, And St. Clements. (id:53661)
388 Bloor Street W
Toronto, Ontario
6 months FREE RENT! (landlord to provide to help renovate) Bloor West - Prime Retail Location With Large Pedestrian And Vehicle Traffic Throughout The Day And Year. Several Permitted Uses Including Restaurant/ Bar/ Retail Store Front... Current Space Allows For Great Exposure/ Signage Along Bloor. Main Floor And Lower Level Have Great Ceiling Clearance, Aprox. 2,200 Sq/Ft Ground Retail Space + Additional 2,000 Sq/Ft Basement Space. **EXTRAS** The unit requires renovations, and the photos do not represent its current condition. (id:53661)
10 Courtwood Place
Toronto, Ontario
*** Simply Gorgeous *** ONE OF A KIND LAND( 1,235 Ac) *** R-A-V-I-N-E Land ----- UNIQUE RAVINE Land*** SPECTACULAR VIEW *** UNIQUE (Creek & Deep Land ---- 1.235 Acre Land ---- 53,797.97 sq.ft as per survey and mpac ------- Total Living Space of 4,692 SF(Main Floor + A Full Walk-Out Lower Level As Per Mpac) on Quiet Court and Nestled In The Heart Of Prestigious Bayview Village. This Enchanting Oasis Sits On One Of Largest Ravine Lots In Bayview Village Neighbourhood, Spanning Almost 1.235 Acre Backing Onto A Private ---- Cottage like Conservatory Area. The Property Offers Plenty Of Space for Outdoor Enjoyment & Future Expansion Or L-U-X-U-R-I-O-U-S Custom-Built Home, Endless Opportunities. The Residence Features Spacious Principal Rooms ---- Step inside & Prepare to be Entranced by "STUNNING" RAVINE VIEW in Foyer and "PRIVATE--RAVINE VIEW" from Most of Rooms ---- Oversized Balcony Overlooking Ravine Views. The Property provides Numerous Recent Upgrades, Including Updated Kitchen(2024-- New Cabinet,New Appliance,New Countertop,New Backsplash) and Refinished-Washrooms. The Lower Level Offers Featuring an Open Concept Rec Room For a Fully On-Grade Walk-Out Basement with Gorgeous "R-A-V-I-N-E" VIEWS. This Property Provides a Massive/Ample Living Space For Your Family Living. This Incredible Property Presents Endless Possibilities Move Right In, Renovate To Your Living, Build Your Dream Home In the future ***Desirable---Top Ranking School:Earl Haig SS ***Don't Miss Out On This Opportunity*** (id:53661)
914 - 480 Front Street W
Toronto, Ontario
Tridel At The Well, One Of The Largest Mixed-Use Community In The Heart Of Downtown Toronto. Open Concept Design, Breathtaking CN TOWER AND CITY View. Two bedroom, Two bathroom, 9-foot ceilings. Floor-to-ceiling windows, Whole Unit New Painting. Move In Now to enjoy King West's Premier Luxury Mixed-Use Condominium Community and modern downtown city lifestyle. Unparalleled access to the city finest dining, shopping, and fitness Clubs, Spa... Premium Amenities include an outdoor pool, rooftop deck, gym, high-end party rooms, and more! **EXTRAS** All Elf's, Stainless steel Appliances. Washer & Dryer. . (id:53661)
12 - 68 Cedar Street
Brant, Ontario
Welcome home to 68-12 Cedar St., Paris. Nestled in one of Paris's most desirable and picturesque areas, this Craftsman bungalow boasts a perfect blend of charm and functionality conveniently on a corner lot 64ft wide. There is a road maintenance fee of 90$/ month but acts as a freehold unit otherwise. With 2+1 bedrooms, 3 bathrooms, and a spacious 2 car garage, it offers ample room for your family and friends. Upon entering through the front door, youll be greeted by a spacious foyer that leads to the heart of the home. The high ceilings in the foyer, kitchen, and dining area create a sense of openness and elegance. The living room features a gas fireplace, engineered hardwood floors, and large windows that flood the space with natural light. A large walk-through closet leads to the laundry room, which conveniently has a door to the garage and a pocket door into the kitchen. The kitchen is a chefs dream, equipped with white shaker kitchen cupboards, a spacious granite island with ample storage, and a double granite sink and countertops and included are top of line appliances. From the dining room, you can access the peaceful covered screened porch with BBQ natural gas hookup, offering a serene retreat for relaxation or entertaining. The main floor also includes two bedrooms and two bathrooms. The primary bedroom features a walk-in closet and a 4 piece ensuite bathroom, while the 2nd bedroom boasts transom windows and a generous closet space. All window coverings are included in the purchase price. Stairs descend to the lower level, where youll find a comfortable family room, a 3rd spacious bedroom with a large window, a huge closet, and a 3-piece bathroom. Additionally, theres a utility room and a bonus room that provides extra space and storage. A double-door iron gate on one side of the home leads to the side and rear yards. Dont miss out on the chance to experience its charm and beauty. Schedule an appointment today to explore this amazing property further. (id:53661)
4 Tooker Drive
Brant, Ontario
Welcome to this beautiful detached home nestled in a quiet, family-friendly neighborhood of Brantford. Situated on a rare premium extra-wide lot, this property offers exceptional outdoor space for entertaining, gardening, or simply relaxing with family. Step inside to discover a thoughtfully designed, open-concept layout featuring a bright and airy living area, perfect for both everyday living and hosting guests. The modern kitchen comes equipped with quality finishes and ample storage, seamlessly flowing into the dining and living spaces.This home boasts 4 spacious bedrooms and 3 bathrooms, providing comfort and privacy for growing families. The generously sized primary bedroom includes a walk-in closet and ensuite bath for your convenience. Located in one of Brantfords most desirable communities, this home is just 5 minutes to Hwy 403, offering easy access for commuters. You are also within walking distance to the Grand River, scenic parks, trails, golf courses, schools, banks, and more everything you need is right at your doorstep! (id:53661)
7a - 164 Heiman St Street
Kitchener, Ontario
Hot Listing in Kitchener-Waterloo! Modern 1-Bedroom Condo, steps to everything you need. If you've been waiting for the perfect mix of style, location, and value, this is it. This modern, main-level 1-bedroom condo townhouse is ideal for first-time buyers, smart investors, or anyone looking to downsize without compromise. Minutes to Highway 7/8, two top universities, and walkable to St. Mary's Hospital, this is the heart of Kitcheners' most connected community. Open-concept layout with large windows, making it feel bigger than it looks. Breakfast bar, stainless steel appliances, and space to entertain or just sip your morning coffee in style. Generous living space that's perfect for a home office setup, Big closet and peaceful vibes. This property has Low-maintenance, is Move-in ready and has High rental appeal. (id:53661)
400 Alberta Street
Welland, Ontario
Welcome to a stunning, carpet-free, move-in-ready freehold townhome in the highly desirable New Alberta community of Welland. This beautifully finished bungalow loft layout boasts three spacious bedrooms and two full bathrooms, with high ceilings and an open-concept living space that invites natural light and modern comfort. The main floor features a convenient primary suite, full bath, and a mainfloor laundry, while the second level offers two additional bedrooms and another full bathroomideal for family or guests. A separate basement entrance and rough-in for a future bathroom provide excellent in-law suite or rental income potential. Nestled close to Highway 406 and all essential amenities, this home is just a 27-minute drive to Niagara Falls, 12 minutes to Niagara College, and 19 minutes to Brock University. With easy access to schools, shopping, transit, and recreation, this thoughtful design in a growing community offers both immediate enjoyment and long-term value (id:53661)
80 Helen Street
Asphodel-Norwood, Ontario
Welcome to 80 Helen Street in Norwood Park Estates in the Quaint Friendly Village of Norwood. An ideal spot for the retirees or the young families just starting out. Nice community, quiet neighborhood. Elegantly flowing design for convenience and comfort with open concept leading to the deck and manicured landscaped yard and gardens. This 8-year-old home is quality built by Peterborough Homes and the model is known as the "Glenwood" which is a 1393 sqft. Brick Bungalow with garage. open concept Living/dining room/kitchen. Beautiful hardwood floors through out the main level. There is a large deck in the large private fenced rear yard with a very attractive gazebo built in plus and double paved driveway. The lower level is unfinished but nicely laid out for great additional living space. (id:53661)
80 - 22 Spring Creek Drive
Hamilton, Ontario
Welcome to this spectacular 3 level, just like a semi Detached end-Unit Townhome in the Charming quiet town of Waterdown! Over the three levels there is 1900 sq.ft. of living space.Professional Painted in neutral colours with numerous upgrades including quartz counters, pot lights, upgraded Black lever hinges and handles and plumbing Fixtures.The ground floor encompasses vinyl flooring with an upgraded designer laundry room with new front load washer / dryer + Wood counter + Sink and shelving. Super useful Large storage area with a separate office with French doors that can be used as a 4th. Bedroom. Internal access to stunning oversized double garage fully painted with an epoxy floor.The main level incorporates the upgraded kitchen with S/S appliances, quartz counter with floating island. The powder room has a ship lap feature wall with new vanity and vinyl floor. The bright natural sunlight exudes an abundance of light in the Living and Dining area which encompasses a feature wall and pot lights. This leads via a sliding patio door to the large 20 x 12 ft. deck with a Gazebo and privacy blinds.The third level has a Primary Bedroom with ensuite 3 pice Bathroom (Quartz Counter and glass shower) and walk-in closet. Good sized 2nd. and 3rd. Bedrooms. The main bathroom has 4 pieces including a tub and Quartz Counter top.Commuters have many options -Minutes to GO station, 407 and QEW highways and a short drive to Burlington waterfront. This property should showcase in any designer magazine and the owner has meticulously upgraded and maintained the property since new.This property will not last long as it shows 10+++ so book your private showing before its SOLD !!! (id:53661)
108 - 4552 Portage Road
Niagara Falls, Ontario
Welcome to this stunning and modern 4-bedroom end-unit townhome, built in 2023 by Award winning Mountainview Homes. Enjoy the perfect blend of style and comfort in this beautifully designed home, featuring 9-foot ceilings and elegant laminate flooring throughout. Expansive windows fill the space with natural light, creating a bright and inviting atmosphere in every room. The chef-inspired kitchen boasts sleek quartz countertops, a gas stove, high-end stainless steel appliances, and a recessed ceiling ideal for both everyday living and entertaining. Zebra blinds throughout the home add a modern touch and allow for customizable light control and privacy. The spacious family room offers generous living space and natural light, perfect for gatherings or relaxing with loved ones. The oversized primary bedroom serves as a private retreat, complete with a luxurious ensuite featuring a stunning walk-in shower. Three additional well-proportioned bedrooms provide comfort and versatility for family, guests, or a home office. A convenient upper-level laundry room enhances everyday functionality. The unfinished basement includes a 3-piece rough-in, offering a blank canvas for future customization. Notable upgrades and features include: A front door reinforced with 10mm thick security film for added protection. Reflective ceramic window tints on the primary bedroom and patio doors for enhanced daytime privacy and UV/heat rejection. A custom-finished garage featuring quartz-printed wall panels and a durable epoxy-coated floor. Ideally located close to all essential amenities and just minutes from the world-renowned Niagara Falls, this home combines modern luxury, thoughtful upgrades, and an unbeatable location. (id:53661)

