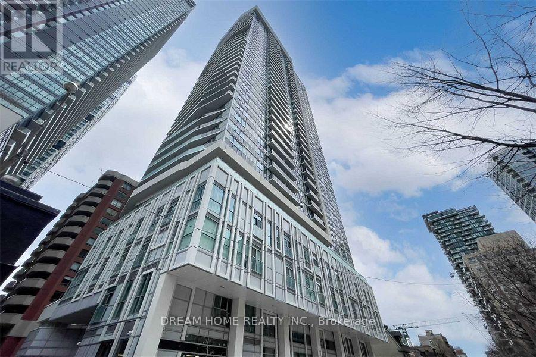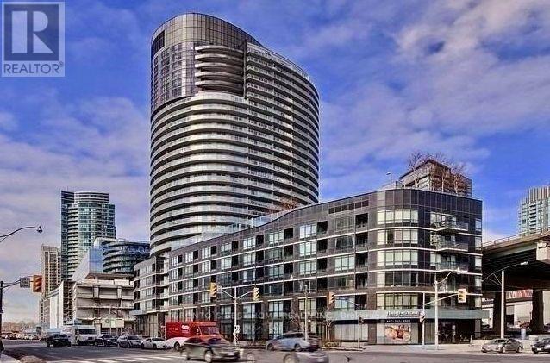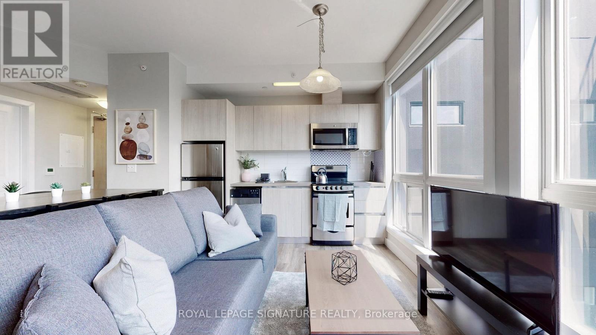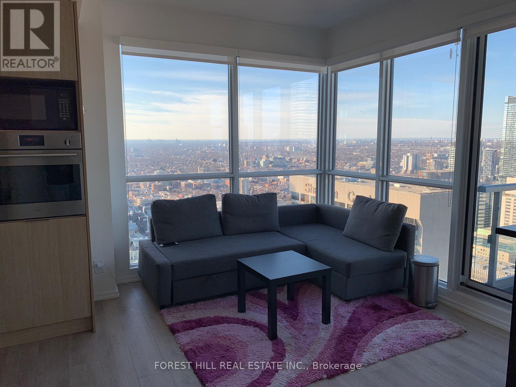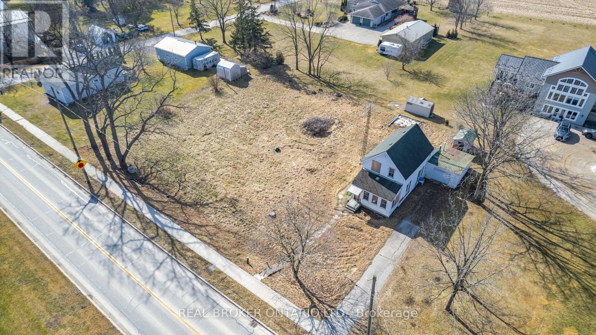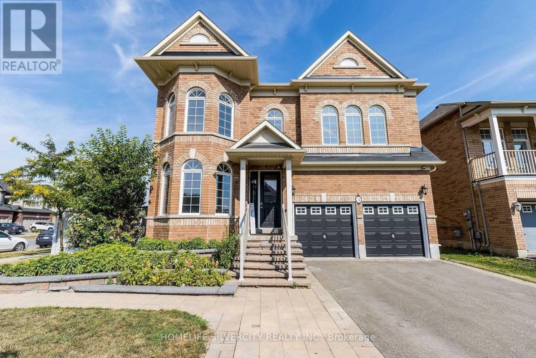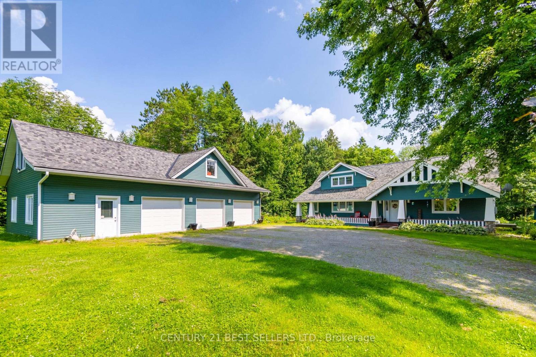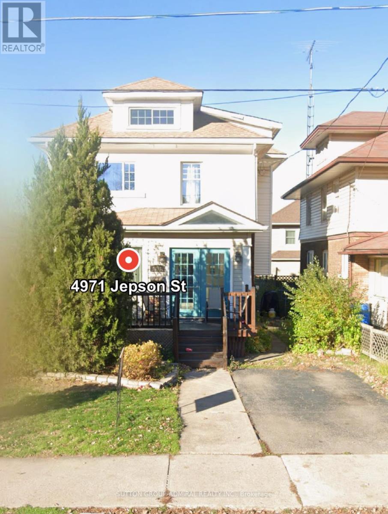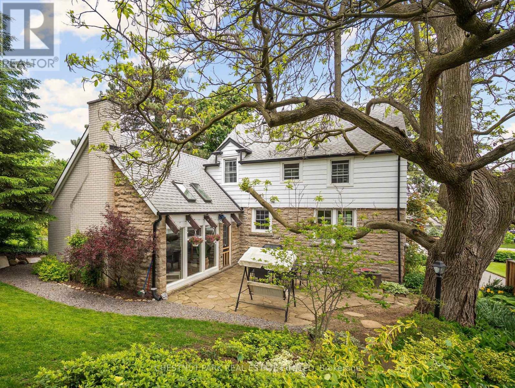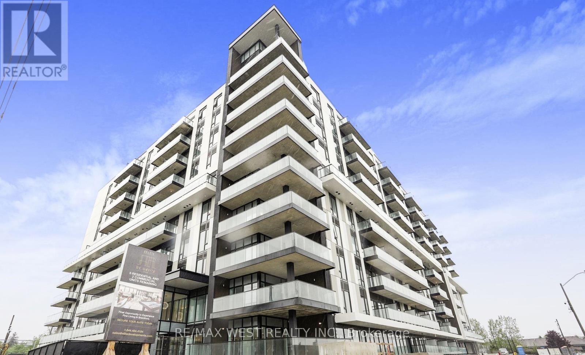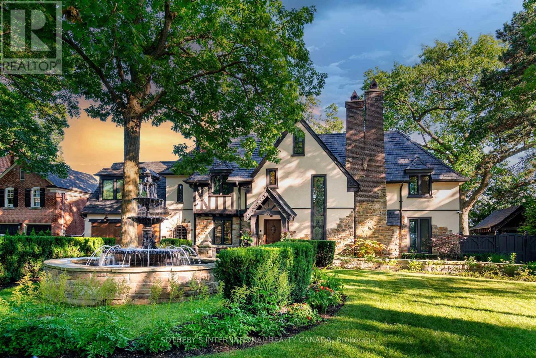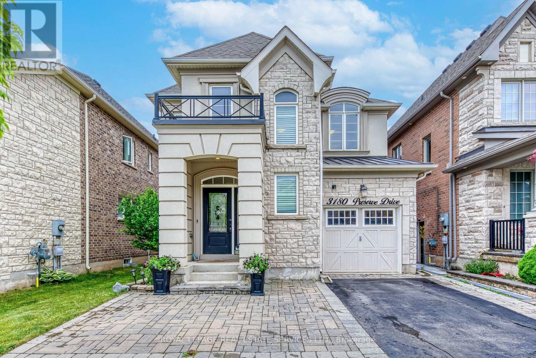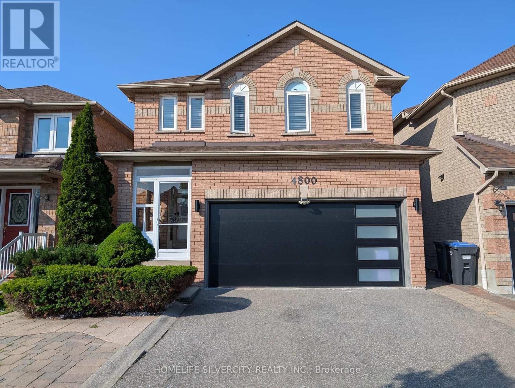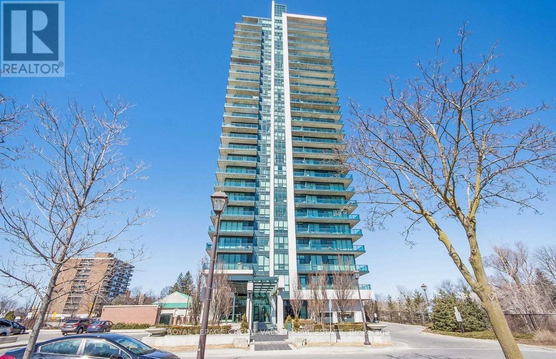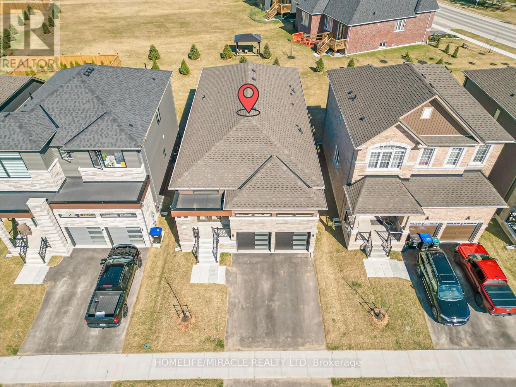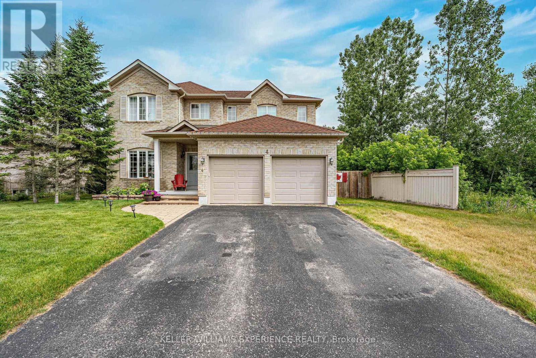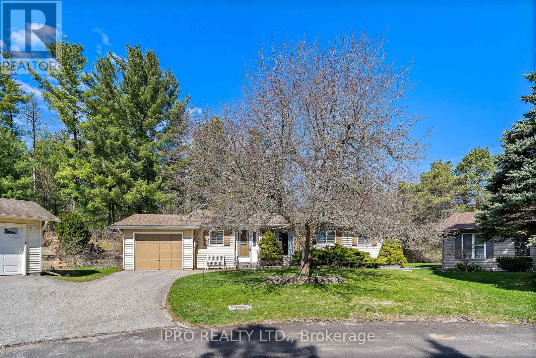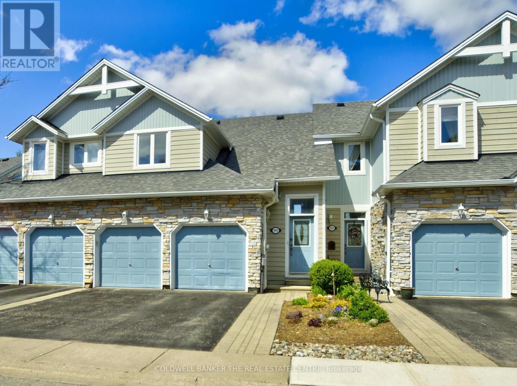205 - 373 Front Street W
Toronto, Ontario
Popular City Place Condo, Superb Location With Quality Amenities, Very Functional Layout, Soring 10 Feet Ceilings, Very Large Windows, Hardwood Flooring, Steps To Shops, Transit, Entertainment & Waterfront, 24/7 Concierge, Health Club Facilities Including Indoor Pool, Gym, Guest Suites & More. Ideal Downtown Living!!!! (id:53661)
607 - 3830 Bathurst Street
Toronto, Ontario
**** New Price**** Whether you're a first-time buyer, looking to downsize, or a young family on the search for your next home, this condo checks all the right boxes. Located in the vibrant heart of North York, this bright and spacious 1-bedroom plus den condo offers a perfect blend of comfort, style, and convenience. Step inside and find sunlight flooding the space through large windows, highlighting the beautiful hardwood flooring throughout the living and dining room areas. The functional den provides flexibility, making it ideal as a dedicated dining area, home office, or even a cozy nursery. The kitchen features stainless steel appliances, plenty of cabinetry, and generous counter space to make cooking and meal prep a breeze. Step out from the living area to your private balcony, perfect for enjoying your morning coffee or winding down after a long day of work. The generously sized bedroom features double closets and stunning floor-to-ceiling windows, complemented by a 4-piece bath for added comfort. With shops, restaurants, and public transit just steps away, everything you need is within easy reach. Plus, enjoy all the perks of condo living with amenities like a concierge, gym and sauna, party room, media lounge with a pool table, and more. Don't miss out on this incredible opportunity to make this unit yours! (id:53661)
413 - 77 Mutual Street
Toronto, Ontario
Welcome to MAX Condos exceptional 1+Den corner unit with 630 sqft of functional living space in the heart of Downtown Toronto. Featuring a spacious open-concept layout, the large den seamlessly connects with the living area and includes a window, making it brighter and more versatile. Enjoy a modern kitchen with built-in fridge/freezer and stainless steel appliances, plus floor-to-ceiling windows that fill the space with natural light. Steps to TMU, U of T, Eaton Centre, Dundas Subway, restaurants, shops, and entertainment. Close to hospitals, George Brown, and more. Luxury amenities include a gym, fitness centre, 24-hour concierge, and moreyour ideal urban home awaits! (id:53661)
106 - 335 College Street
Toronto, Ontario
Furnished studio unit available. Furnished with Queen bed, TV, tables and more. Private balcony. Security cameras within hallways and outside the building. Bike room available. Coin-operated laundry machines in building. Ideal location in Downtown Toronto and next to Kensington Market and Chinatown. Walking distance to plethora of restaurants, the University of Toronto, museums, libraries and hospitals. Public transit available right outside. Heat and water included, tenant only has to pay for hydro! Students and newcomers welcomed. (id:53661)
2nd Bed - 422 Lake Shore G03 Boulevard
Toronto, Ontario
* Shared Accommodation * , 2nd Bedroom In Two Bedrooms Unit ( Privet & Separate ) With Own 3Pc Washroom, Very Bright And Spacious, Newer Flooring. Fresh Paint, Excellent Location, Walking Distance To Ttc, Park, Community Centre, Shops, Shopping . Perfect Living Space For Students Or .Young Professionals ,No Smokers, No Pets. (id:53661)
403 - 335 College Street
Toronto, Ontario
Furnished, open concept two bedroom 2-floor loft. Furnished with King Bed in the Primary Bedroom and Queen bed in the second bedroom. Open-Concept living room and kitchen with TV, couch, bar table and more. Oversized rooftop terrace. Security system and cameras within and around the building. Bike room available. Coin-Operated laundry machines in building OR tenants can use public laundromat around the corner. Ideal location in Downtown Toronto and next to Kensington Market and Chinatown. Walking distance to plethora of restaurants, the University of Toronto, museums, libraries and hospitals. Public transit available right outside. Heat and water included, Tenant only has to pay for Hydro. Property will be professional cleaned. (id:53661)
5115 - 70 Temperance Street
Toronto, Ontario
Beautiful two bedrooms two bathrooms corner unit with unobstructed view of Toronto in the heart of financial district. Steps to City of Toronto Civic Centre, shopping malls, many eateries. Floor to ceiling windows brings lots of natural light. Good size bedroom. Primary bedroom with 4 pcs ensuite. Building amenities incl. 24 hrs concierge, party room, exercise room, guest suites, business centre, rooftop. (id:53661)
3501 - 195 Redpath Avenue
Toronto, Ontario
Welcome To Citylights On Broadway South Tower. Architecturally Stunning, Professionally Designed Amenities, Craftsmanship & Breathtaking Interior Designs - Y&E's Best Value! Walking Distance To Subway W/ Endless Restaurants & Shops! The Broadway Club Offers Over 18,000Sf Indoor & Over 10,000Sf Outdoor Amenities Including 2 Pools, Amphitheater, Party Rm W/ Chef's Kitchen, Fitness Centre +More! 1 + Den, 1 Bath W/ Balcony. North Exposure. Locker Included. (id:53661)
137 - 2891 Rio Court
Mississauga, Ontario
24hrs notice for showings. Required A++ Tenant, No Pets & Non Smokers, Credit Check, Job Letter, Current Pay Stubs, Id & Rental Application. $300 Key Deposit. Pls Remove Shoes, Turn Off Lights. Pls See Attached Sch B. Offer if any email to sandy.sun@rogers.com (id:53661)
9613 Currie Road
Dutton/dunwich, Ontario
Attention investors, developers, flippers or home owners! Amazing opportunity for you to get your hands on this large 165 wide by 132 deep lot in Wallacetown. Whether you're looking to remove or renovate this home, there are so many options. The potential for severing this lot and making 2 homes are possible. The current home on this lot has been stripped to the studs and offers a blank canvas for you to expand, renovate or make your dream home! Located in the quiet countryside town of Wallacetown with easy access to many amenities nearby including Dutton, London, and St. Thomas. The potential is endless! Get in touch with us today to find out more! (id:53661)
325 Moody Street S
Southgate, Ontario
This immaculate, one-year-old, all-brick detached home is located in the desirable Southgate municipality, within the family-friendly community of Dundalk. With 4 spacious bedrooms and 3 bathrooms, this home offers a perfect blend of style, functionality, and modern convenience. The main floor features 9 ceilings, beautiful hardwood flooring, a bright and airy living room, and a formal dining area. The open-concept layout flows seamlessly into the chef-inspired kitchen, complete with sleek granite countertops, a large central island, ample cabinetry, and top-of-the-line stainless steel appliances, making it ideal for both everyday living and entertaining. A breakfast area overlooks the family room, and a walk-out leads to the backyard. The upper level offers 4 generously sized bedrooms, including a serene master suite with a walk-in closet and a luxurious 5-piece ensuite bathroom. Additional highlights include a double attached garage, double driveway, and proximity to Grey Bruce Trails, Collingwood/Blue Mountain, skiing, golf courses, Markdale Hospital, parks, schools, shopping, and more. Dont miss this exceptional opportunity to own a beautifully upgraded, turn-key home in a highly sought-after neighborhood. (id:53661)
441 Ida Street
Southgate, Ontario
Welcome to 441 Ida St, where the best of both worlds come together, offering a perfect blend of secluded country living and urban convenience. Perfectly located on the outskirts of town, steps to the public school, minutes to shopping, rec centre and only one hour to the GTA, this property offers an ideal balance for first-time buyers or young families.The lovingly maintained and updated 3 bed, 1.5 bath bungalow features a separate entry to the basement through the double-deep garage, which includes in-floor radiant heat, additional storage room & rear garage door accessing your fully fenced, private half-acre lot surrounded by stunning mature trees. Picture room for all of your toys, the kids to run, play, or swim in the above-ground pool. Cozy bonfires by the gas or wood-burning outdoor firepits on the expansive flagstone patio, westerly sunset views from the covered front porch, homegrown vegetables from the gardens, or maybe even fresh eggs from your very own chicken coop. Inside, you'll appreciate the updated kitchen w/granite sink, upgraded faucet & access to the backyard patio, refreshed bathroom fixtures, fresh paint & new laminate flooring complete the main floor. Downstairs, the finished basement offers two large & spacious rec rooms perfect for the kids, home gym or hobby rooms, a cozy wood-burning fireplace & a renovated laundry room with a two-piece bath & large cantina/cold room create an ideal space for family lifestyles. Significant major updates provide peace of mind, including a lifetime metal roof approx 2014 (rated 30-40 years). New furnace, AC, tankless hot water heater, and water softener installed in 2017 - all owned, with no rental fees! The advanced hydronic heating system efficiently services both the home and garage, while municipal services such as water, cable internet & natural gas lines for the BBQ and fire pit make everyday life & entertaining effortless. VIEW the VITRUAL TOUR 3D walkthrough, detailed floor plans, and more photos! (id:53661)
3 Juneberry Road
Thorold, Ontario
Incredible Home Situated On A Beautiful, Fenced, 51 feet Corner Lot With Over 4,000 Sqft Of Finished Living Area, 7Parking spots , Meticulously Landscaped And Cared For Like None Other. This Home Is Pristine Boasting A Dining Room With Over 18 feet Ceilings, Large Windows And Natural Light Throughout. The Primary Suite Will Blow You Away When You See The Massive Bedroom, 2 Walk In Closets And A Spa-Like 5 Piece Bath With Dual Vanities. Hardwood Flooring Throughout The House, Upgraded Washrooms, Vast Kitchen With A Wet Bar, Massive Back Deck, And A Huge Custom Built Shed. A Separate Entrance To the legal Basement Which Includes A Self Contained 3 Bedroom Suite, Custom Designed Kitchen, And 3 Piece Bathroom Featuring A Walk-In Glass Shower. This Property The Ideal Home For Both Families And Investors Alike With So Many Options And Opportunities. Rental license for the whole house. Very good rental income in this area. (id:53661)
1622 Houseys Rapids Road
Gravenhurst, Ontario
Nestled discreetly among the whispering pines, this four-season haven graces the serene banks of the Kahshe River. Here, luxury meets convenience & every detail whispers refinement. Step beyond your threshold & into a world of aquatic wonder. Whether you seek the gentle lapping of Kahshe Lake or the hidden coves of Bass Lake, direct access to both are yours to explore. With convenient access to local boat launch & your own private dock, going for a boat ride becomes hassle free. Inside, discover three cozy bedrooms, two baths, and an inviting eat-in kitchen beckons culinary delights. The dining/living room, family room, & loft-provide havens for connection and quiet refection. An oversized three-car garage awaits, complete with a loft & bonus room stand ready to house your passions. Seamlessly transition between indoor & outdoor living, lounge on the sunny south-facing deck, sip morning coffee in the gazebo or unwind bythe river's edge. Stay connected with high-speed internet & whole home Generac Generator. Just 15 minutes from the charming town of Gravenhurst, this retreat offers tranquility without compromise. Orillia is a short 30-minute drive. This is Muskoka's heart-a sanctuary where modern comforts blend with the natural world. Book your private tour today & let the whispering pines and shimmering waters embrace you. See Video. (id:53661)
4971 Jepson Street
Niagara Falls, Ontario
Investment opportunity with positive cash flow; ideal for those looking to invest and generate income. The full walk-up attic is not included in the listed square footage, providing a spacious and bright area thats ready for your finishing touches. Many updates have been made,allowing you to simply move in and enjoy this lovely home. The basement features its own separate side entrance and is fully finished, including a den, bedroom, and full bathroom. The exterior boasts a shared driveway leading to a private garage and parking space at the back, as well as an additional single parking spot. A must-see! (id:53661)
Parcel 6 1st Line Ehs
Mono, Ontario
Over 22 acres of beautiful, natural vacant farm land in Mono. Build, develop or invest - with 597 ft of frontage by a 1,651 ft depth this land has endless possibilities with flexible zoning allowances of residential, commercial and industrial. Situated close to various recreational amenities such as skiing and golf, as well as the Bruce Trail and Hockley Valley Provincial Nature Reserve. Easy access to Highway 400, and close proximity to Orangeville conveniences such as dining, shopping, and so much more. (id:53661)
77 Clarke Street N
Woodstock, Ontario
This beautifully renovated and affordable 3-bedroom, 2-bathroom detached home is located in one of Woodstock's most convenient and family-friendly neighborhoods. Featuring a finished basement, full-size garage, 3-car driveway, and a massive 215-foot deep lot, this home delivers exceptional value and versatility. Thousands of dollars have been spent on recent upgrades to bring modern comfort and style throughout. The main floor offers a welcoming foyer and a brand new powder room, leading into a bright and spacious living room with new flooring, tiles, and pot lights, all overlooking the expansive backyard. The open-concept kitchen and dining area features newer cabinetry, brand-new quartz countertops, stainless steel appliances, and ample counter space. Off the dining area, sliding doors open to a brand new two-tier deck, perfect for BBQs, family gatherings, and entertaining in your private outdoor oasis. Upstairs, you'll find three comfortable bedrooms and an updated full bath. The finished basement offers additional living space ideal for a family room, play area, or home theatre setup. Located just minutes from Walmart, Home Depot, Canadian Tire, Shoppers Drug Mart, and with quick access to Highways 401 & 403, plus great schools and parks nearby, this move-in-ready home is perfect for families, commuters, or first-time buyers. For more info go to: https://www.viewpropertytour.com/77clarke/mls (id:53661)
5170 King Street
Lincoln, Ontario
A rare opportunity in the heart of Beamsville! This one-of-a-kind 1930s, four bedroom gem is overflowing with character and charm, perfectly nestled on an extraordinary 309-foot-deep, park-like lot featuring mature gardens, fruit trees and ample space to let your green thumb take over. Inside, the timeless design blends seamlessly with thoughtful updates, including a stunning family room addition with vaulted ceilings, a cozy gas fireplace, and oversized windows that bathe the space in natural light in every season. The generous eat-in kitchen overlooks this bright and airy room and offers easy access to the backyard complete with a fieldstone patio, fire pit, rock garden. Enjoy a warm and welcoming front living room with a wood-burning fireplace and a formal dining room, ideal for entertaining. Located just steps from downtown Beamsville, you're within walking distance to coffee shops, the gym, library, parks, the ice rink, and both public and Catholic schools. Convenient access to the Niagara wine route and an easy 7 minute drive to the nearby GO Transit and the QEW there is no need to sacrifice space for convenience. Furnace and A/C new 2025. (id:53661)
301 - 1 Jarvis Street
Hamilton, Ontario
New and one of a kind modern 1B & 1B apartment by EMBLEM in the heart of Hamilton. Rare unit with a whopping 278sqft Terrace, in addition to over 500sqft of unit space, totaling 800sqft! Be the first to live in this beautiful unit. Next to the entertainment hub, highways and transit, trails, historic buildings, restaurants, waterfront. Building offers a fitness center, yoga and lounge. (id:53661)
523 - 575 Conklin Road
Brantford, Ontario
Fantastic opportunity for first-time home buyers or investors in the beautiful and growing city of Brantford! This assignment sale at 401 Shellard Lane features a well-designed 1-bedroom + den layout, offering flexible space ideal for remote work, guests, or extra living areas. The unit includes one parking spot and a locker for added convenience. Located in a vibrant community close to schools, parks, shopping, and essential amenities, this brand-new condo is perfect for those looking to enter the market or expand their investment portfolio. Dont miss your chance to own in one of Brantfords most anticipated developments! (id:53661)
57 Bevington Road
Brampton, Ontario
Fabulous Freehold Townhome walking distance to Go Station! New vinyl flooring throughout! Large family sized kitchen with stainless steel appliance & brand new quartz countertops! Sun filled & clean! 3 Beds 2.5 Baths. Walkout from ground floor to yard! AAA Tenants only please! New Zebra Blinds, new LED light fixtures, new Dishwasher, Fridge, Washer & Dryer! No Pets! No Smokers! (id:53661)
22 Kimbark Drive
Brampton, Ontario
Welcome to 22 Kimbark Drive! This charming detached bungalow offers spacious living with 3 bedrooms on the main floor and 2 additional bedrooms in the basement, perfect for growing families or potential rental income. The home features a functional layout, a bright and inviting living space, and plenty of natural light. Located in a desirable neighborhood, 22 Kimbark Drive is close to all amenities, schools, parks, and convenient transportation options. Whether you're looking for a family home or an investment opportunity, this property is a must-see! (id:53661)
1605 - 335 Wheat Boom Drive
Oakville, Ontario
BRAND NEW, stylish Two-bedroom (1 Bed + 1 Den), One Washroom condo unit in prime Oakville location.(can be used as second bedroom) .Abundant of Natural Sunlight in Minto's Masterplan Community "Oak village". Features 9ft Ceilings and High Quality Laminate flooring throughout. Kitchen features S.S. Appliances, Quartz Counters. Convenient in-suite Laundry. Amenities included Gym, Party Room, Rooftop Patio and Visitor sparking. **LEASE INCLUDES HIGH SPEED BELL FIBE INTERNET** Underground Parking Spot included. Walking distance to Longos, LCBO, Homesense, Walmart, The Keg, Malls, Shopping, Schools and Fine Dining. (id:53661)
2074 Springdale Road
Oakville, Ontario
This custom-built Markay family home is ideally located on a premium corner lot in Oakville's prestigious Westmount community. With beautifully landscaped grounds from front to back and driveway parking for four cars, this property offers a true backyard retreat. Enjoy a private oasis complete with a stone patio, mature landscaping, and a stunning in-ground pool (2022) that makes outdoor living a joy. Inside, the spacious open-concept layout features hardwood flooring, pot lights, and crown moulding in select areas, offering both style and functionality. The formal dining room is elegantly finished with coffered ceilings and wainscoting, while the bright family room includes a gas fireplace and direct garden door access to the backyard. The updated white kitchen boasts quartz countertops and backsplash, a large island with breakfast bar, stainless steel appliances including dual built-in wall ovens, microwave, gas cooktop, and dishwasher, as well as ample cabinetry and a walkout from the breakfast area. A convenient mudroom includes garage and yard access along with a built-in dog wash, and a main floor powder room completes the level. Upstairs, there are four generous bedrooms, including a primary retreat with a walk-in closet, wall-mounted fireplace, and a spa-like ensuite with double sinks, glass shower, and freestanding soaker tub. Three additional bedrooms share an upgraded 5-piece main bath, and the upper-level laundry room adds everyday ease. Close to top-rated schools, trails, parks, shopping, amenities, and major highways, this exceptional home delivers luxury and comfort in one of Oakville's most desirable neighbourhoods. (id:53661)
3188 Lakeshore Road
Burlington, Ontario
Welcome to your private oasis with natural light and sweeping views of Lake Ontario! This property offers a 160 ft deep lot and 105 ft of waterfront, creating a luxurious carefree resort lifestyle. Organic contemporary finishes blend seamlessly with nature, providing a serene environment. This custom-built home boasts approximately 4200 sq ft of elegance throughout, featuring a chef-inspired gourmet kitchen with top-of-the-line appliances and a huge custom quartz island. The dining room overlooks the water, perfect for watching boats sail by. Gather by the fire in the living room or gaze at the swans in the water. The main floor primary bedroom offers lake views, an ensuite, and a walk-in closet. The second level has two private bedrooms with picture windows, closet organizers, and a separate five-piece washroom. The lower-level family room is ideal for movie nights or playing pool, plus a gym, guest bedroom, and three-piece washroom. Outdoor lovers will be enchanted by the stunning infinity-edge pool blending with the lake and a hot tub for cool evenings. Beautiful landscaping enhances the natural beauty of the area, with multiple outdoor spaces perfect for entertaining or relaxing in tranquility. The large garage accommodates a car lift, with parking for 8 cars. Located just a short stroll to downtown Burlington with shops, restaurants, theatre, and parks. Don't miss this exceptional opportunity to make this your next home! (id:53661)
458 - 25 Viking Lane
Toronto, Ontario
Welcome to Luxurious Tridel-Built "Nuvo At Essex II" Condo! This is a Beautiful 1-Bedroom + Den with French Doors; Newly Upgraded Flooring And Closet Organizers. Located Conveniently At KiplingSubway & Go Station for Easy Transit without a Car. Minutes Away from Sherway Gardens and OtherConveniences Such as Restaurants and Shopping; Close To QEW 427/401/QEW for Easy Access To Downtown,Airport and Anywhere! Comprehensive Amenities: Indoor Pool, Sauna, Whirlpool Fitness Center, Theater,Virtual Golf, Party Room, Guest Suites, Barbeque Area, 24 Hr Security. Tenant Pays Own Hydro, AC,Heat & Tenant Insurance. No Pets. No Smokers. One Underground Parking Included. (id:53661)
57 Baby Point Crescent
Toronto, Ontario
This stunning 1929 Tudor home has been meticulously transformed into a modern masterpiece, seamlessly blending historic charm with contemporary luxury and cutting-edge technology. Set on a sprawling 100' x 277' ravine lot, this $6 million renovation offers an exceptional living experience in one of Toronto's most prestigious neighborhoods. The grand exterior features a restored J.W. Fiske cast iron fountain and a heated cobblestone driveway, accommodating over 10 vehicles. Inside, every detail reflects craftsmanship and sophistication. The chef's kitchen, designed by Scavolini, is equipped with Wolf and Gaggenau appliances, while radiant-heated herringbone oak floors lead to floor-to-ceiling European folding glass doors that open to stunning ravine views. The spa-like bathrooms boast heated marble floors, European wall-mounted toilets, and custom millwork. Hidden HVAC systems, motorized blinds, and recessed lighting create a sleek, minimalist aesthetic. A state-of-the-art audio system, includes over 60 Bowers & Wilkins speakers, powered by Bryston, Sonos, and NAD amps. Four outdoor zones with buried subwoofers ensure exceptional sound across the property. The lower level is designed for entertainment, featuring 10' ceilings, polished concrete floors, a full-size arcade, a professional gym, and an indoor sauna. A walkout leads to a year-round heated pool, hot tub, and an all-season patio with infrared heaters, perfect for outdoor enjoyment in any weather. The home is fully equipped with app controlled automation for lighting, blinds, HVAC, security, audio, access, pool/spa/sauna. Residents enjoy access to the exclusive Baby Point Club, offering tennis, lawn bowling, and community events. A perfect blend of historic charm and modern luxury, this home offers an unmatched living experience. The home features a durable composite cedar roof with a lifespan of up to 60 years, offering long-lasting protection and timeless aesthetic appeal. (id:53661)
407 - 5010 Corporate Drive
Burlington, Ontario
Immaculate TOP Floor unit 1 Bedroom, 1 bath condo in sought after Vibe building. Bright Open concept kitchen and living room with walkout onto private balcony with views of the escarpment. Professional Eco Friendly Geothermal Building. In-suite laundry with Stackable washer & Dryer. 1 locker and underground parking space included. Building offers Rooftop Patio perfect for entertaining, Theatre room, Party and Conference Room and Exercise Room. Within walking distance to all amenities (shopping, parks, restaurants and more) and Minutes from major highways and Appleby GO Station. RSA. (id:53661)
3180 Preserve Drive
Oakville, Ontario
Welcome to this stunning and meticulously maintained detached home located in the highly sought-after Preserve community. Built in 2014, this spacious residence offers 4+1 bedrooms, 4 bathrooms, and over 2,134 sqft of thoughtfully designed above-ground living space, plus a professionally finished basement, ideal for growing families or those who love to entertain. The heart of the home is the chefs kitchen, featuring a large center island, quality cabinetry, and ample space for cooking and gathering. The open-concept layout flows seamlessly into the bright and airy great room with a cozy gas fireplace perfect for relaxing evenings or hosting guests. Upstairs, you'll find four generously sized bedrooms, including a primary suite with a walk-in closet and ensuite bath. The finished basement offers additional living space, a 5th bedroom, and a full bath ideal for in-laws, guests, or a home office. Located within walking distance to top-rated schools, parks, shopping, and transit, this home combines comfort, style, and convenience in one of Oakville's most desirable neighbourhoods. (id:53661)
405 - 760 Whitlock Avenue
Milton, Ontario
Luxurious 3-Bedroom + Den Residence at Mile & Creek Condos. 2 Underground side-by-side parking spots available, and a locker is included. World-Class Amenities: Executive Concierge Service, State-of-the-Art Fitness Centre, Elegant Residents Lounge & Entertainment Spaces, Pet Spa, Co-Working Lounge, Rooftop Entertainment Terrace with BBQs & Dining Area, Secure Automated Parcel Delivery System. (id:53661)
1226 - 165 Legion Road N
Toronto, Ontario
Enjoy Resort-Style living in the City; elegant and impressive 2 bedroom, 2 bathroom corner suite featuring lofty 10 ft ceilings and 975 square feet of beautifully designed space . This Condo offers an expansive open-concept kitchen, living and dining area which includes a large mirrored credenza - perfect for entertaining; walk-out to oversized (199 square ft) balcony and take in the fabulous south-east panoramic cityscape and Lake Ontario view - luxury living on Toronto's vibrant waterfront! The primary bedroom, which can accommodate a king size bed, has a terrific walk-in closet as well as a large lovely custom mirrored closet! Both bedrooms have walkouts to the balcony, each showcasing stunning unobstructed lake views; 2 Large Lockers included with this unit; Residents enjoy access to World-Class Amenities including a rare find outdoor pool, indoor pool, BBQ areas, 2 gyms with one located on the roof-top; yoga/fitness studio offering free classes; 3 hot tubs, 2 saunas, Badminton/Volley Ball Court; theatre room; billiards, library, 2 lounge/party rooms with amazing lake & city views - all this just steps from shops, lakefront, parks and dining. For boaters, conveniently located near Etobicoke Yacht Club and Marinas, and just a short walk from Mimico GO Station - an easy and efficient commute to work. The new adjacent Grand Avenue Park includes a free running/walking track, soccer field, splash pad, large dog park, rental bikes, and a new playground; very close to Gardiner Expressway, QEW, Lakeshore Blvd., Sherway Gardens Shopping Centre and downtown Toronto! Unit includes 2 large, side by side lockers, a parking spot near the elevator and 2 large mirrored custom built-in storage units; 24 Hour Concierge & Security - Pet Friendly Building! (id:53661)
349 Windermere Avenue
Toronto, Ontario
Welcome to 3-Bedroom Modern Living in the Heart of High Park-Swansea! Located in one of Torontos most sought-after neighbourhoods, this beautifully renovated home offers the perfect blend of style, function, and location. Featuring 3 spacious bedrooms and 3 modern washrooms, this property is ideal for families, professionals, or investors alike. Step inside to an open-concept main floor, contemporary kitchen with stainless steel appliances, and a cozy gas fireplace in the family room perfect for entertaining or relaxing. The walk-out from the kitchen leads to a newly renovated backyard complete with a stylish louvred pergola and large shed,creating a private outdoor retreat. Parking is a breeze with a Legal Private front parking pad, rare and valuable feature in this area eliminating the need for street parking. The separate entrance to the lower level opens the door to income potential or a private in-law suite, with enough space to create a fully self-contained apartment. Situated in the highly regarded School catchment, and just steps from the shops and restaurants along Bloor West Village. Enjoy quick access to TTC, subway lines, and major highways, making commutes to downtown or weekend getaways seamless. This home checks all the boxes: modern upgrades,family-friendly layout, unbeatable location, and rare city conveniences. Dont miss your chance to live in one of Torontos best communities. (id:53661)
Lower - 167 Quebec Avenue
Toronto, Ontario
Contemporary ! Chic! Gutted To The Studs Stunning Apartments. Beautifully Redesigned With Superb Finishes! Engineered Hwd Floors, Led Lighting, Custom Kitchen's, Quartz Counters,Open To Living Room.Spacious, Airy, Ensuite Laundry, A Short Stroll To Toronto's Biggest Park,'High Park' And Subway, Fantastic Location, Not To Be Missed! (id:53661)
4800 Rosebush Road
Mississauga, Ontario
Beautiful 3 Bed 3 Bath Detached home with a large 1 bedroom basement apartment with separate entrance in the heart of Mississauga! Located on a family friendly street in Mississauga Centre, this house is close to Go Station, Heartland, Square One and Erin Mills Town Centre! Fully upgraded custom kitchen with extended upper cabinets, drawers with soft close hinges, Quartz countertops, S/S Kitchen appliances with built in oven. Maple cabinets, large custom island! Porcelain tiles and upgraded oak hardwood floors, zebra blinds and spotlights on main level. The upper level has California shutters, and custom closets in all bedrooms. Huge backyard, with no neighbours at the back, perfect for entertaining. New Furnace (2023), New garage door (2023).New laminate floor in the basement apartment, which has a separate side entrance and currently rented for $1600/month. (id:53661)
301 - 1040 The Queensway Avenue
Toronto, Ontario
Stylish 2 Bed, 1 Bath Condo with Expansive Balcony & Premium Amenities. Welcome to Your New Home! This Beautifully Maintained and Rare Split-Bedroom Layout, Offers Both Privacy and Functionality. Enjoy Seamless Living with Massive 144 sqft Balcony Accessible From Both Bedrooms and Spacious Living Room - Perfect for Relaxing, Dining or Entertaining. Built-in Closet Organizers. Full Size In-Suite Laundry. 1 Parking and Locker. Resort Style Amenities include: Concierge, Indoor Swimming Pool, Sauna, Hot Tub, Fully Equipped Gym and Large Party room for Gatherings and Events. Convenient Location Close to Gardener and Other Major Routes. The Best of Downtown Living Without Many of the Hassles! Come And See It Right Away!! (id:53661)
1707 - 100 John Street
Brampton, Ontario
Live in one of the best Buildings in Brampton! Award winning Park Place condos by Inzola Group. This amazing building has tons of amenities such as like Library, Gym, Party Room with Kitchen, Billiards Room, Yoga Room ,Terrace Sitting, Media Room, Poker Room, Guest Suite etc. The building is centrally located. Walking distance to Schools, parks, Trails, , Brampton Library, Rose Theatre, Gage Park, City Hall, PAMA & Much More. This Massive 738 Sqft unit is one of the larger 1 +1 unit layouts in the building. It features Stainless Steel Appliances, Stone counters with Breakfast Bar, Massive Bedroom with Walk-In Closet & Huge 4Pc Bath. The unit offers picturesque views from the 17th floor. The balcony Features Gas Hook up for year round BBQ and breathtaking views of the Caledon hills! This unit Features a massive den which can double as an extra sleeping area or is also perfect for working from home as a home office. The building features Fibre-Optic intenet for Blazing fast Internet Speeds when working from home! (id:53661)
77 Drury Lane
Barrie, Ontario
THIS ONE HAS IT ALL!! This gem offers CRAFTMANSHIP, COMFORT and CONVENIENCE! Recently professionally renovated--new windows, new doors (including garage door), new kitchen cabinetry, new island and countertop, new gas fireplace, new engineered hardwood throughout, updated electrical panel (100 AMP), new bathroom with heated floor, new patio door walk-out to HUGE PRIVATE, FULLY ENCLOSED BACKYARD boasting beautiful mature trees! PERFECT LOCATION!--situated on a quiet street full of charm and character with many renovated and updated homes. ATTACHED GARAGE offers extra parking, room to have a workshop or store your toys! Close to Hwy 400 and just minutes from shopping, downtown Barrie and waterfront, Royal Victoria Hospital, schools, and public transit. Come see for yourself! (id:53661)
56 Lakeside Terrace
Barrie, Ontario
WELCOME HOME TO BARRIE'S NEW LAKEVU CONDOS! VERY CLOSE TO HWY 400 & ONLY 10 MINS FROM DOWNTOWNBARRIE W/ BRAND NEW 1 BEDROOM OPEN CONCEPT CONDO FEATURING MODERN TECHNOLOGY HOME LOCK,SECURITY (1VALET) & THERMOSTAT SYSTEMS, WHIRLPOOL S/S APPLIANCES, A PRIVATE BALCONY, OWNEDLOCKER & 1 PARKING SPACES! THIS BUILDING'S LUXURIOUS AMENITIES INCLUDE A PET SPA, GUEST SUITES,GAMES RM, EXERCISE RM, PARTY RM, SECURITY GUARD, ROOFTOP/ TERRACE W/ BBQS OVERLOOKING THE LAKE& AMPLE VISITOR PARKING. (id:53661)
22 Rosanne Circle
Wasaga Beach, Ontario
Welcome to 22 Rosanne Circle a stunning, move-in ready home situated on a premium lot backing onto a park, offering complete privacy with no rear neighbors- a $50,000 premium paid by the seller to secure one of the most desirable lots in the area. This beautifully designed home features 9-foot ceilings on the main floor, an open-concept layout filled with natural light, and a cozy built-in 34 electric fireplace in the family room. The main floor also includes a private den that can easily be converted into a fifth bedroom, a functional mudroom, and a stylish 2-piece powder room. The oak staircase leads you to the second level, where the primary bedroom impresses with two walk-in closets and a luxurious 5-piece ensuite. The second bedroom features its own private 3-piece ensuite with a sleek glass shower, while the third and fourth bedrooms share a spacious 4-piece bathroom. For added convenience, the laundry room is located on the second floor and comes complete with a sink, storage closet, and ample space. Located within walking distance to the newly opened public elementary school and the upcoming public high school, and just minutes from Wasaga Beach, this home offers the perfect blend of comfort and convenience. ***ALL FURNITURE INCLUDED (beds, mattresses, sofa beds, and dining table) making this an unbeatable opportunity***. Additional upgrades include a brand-new sprinkler system installed this month. (id:53661)
8 Beatrice Drive
Wasaga Beach, Ontario
FINISHED LEGAL BASEMENT WITH SEPARATE SIDE ENTRANCE !! More than 3000 Sq ft of total living space. Amazing opportunity for all big families and all investors. Bunglow with total of 7 Bedrooms (3 + 4), total of 6 washrooms, 2 kitchens, 2 x Stainless steel stoves, 2 x Stainless steel fridge, 2 x laundry washer/dryer and 1 x Stainless steel Dishwasher. Main floor features good sized 3 bedrooms, separate dining room, good sized kitchen, family room, 2 full washrooms plus a powder room and mainfloor laundry with inside entry from the two car garage. Basement features separate side entrance, good sized 4 bedrooms, Kitchen, Living/dining space, separate laundry and 2 full washrooms plus a powder room.Just minutes to the Beach, School, Park, Shopping, Restaurants and many more! Easy access to Hwy 26 to Collingwood and the Blue Mountains. Thanks (id:53661)
22 Alaskan Heights
Barrie, Ontario
Welcome to 22 Alaskan Heights, a newer two-storey home in an up and coming residential community in South Barrie. Approximately 1600 square feet over 2 floors. Main floor offers a bright, open concept modern layout with hardwood floors. The Kitchen has stainless steel appliances, granite countertops, a large centre island, breakfast bar and overlooks the Great Room. The Great Room has a walk out to a covered patio and a large fenced in backyard. There is also a large mudroom with a walkout to the garage. The main floor is enhanced by 9-foot ceilings, hardwood flooring, and an extra wide staircase. The Second floor has brand new laminate flooring and offers 3 spacious bedrooms and a den . The primary bedroom has a spacious 5 piece ensuite bathroom, large walk-in closet and a walk out to a covered deck. Conveniently located within walking distance to schools, parks, trails, and close to Highway 400, the GO Train, shopping, and Barrie's vibrant waterfront. Don't miss your chance to call this exceptional property home! (id:53661)
170 Main Street N
Uxbridge, Ontario
The flexibility of the C5 zoning opens up various options for usage, making it appealing for different business ventures or rental arrangements. Located in Uxbridge north end of town could provide a balance between accessibility and space, catering to both residential and commercial needs. Ideal setup for someone in the automotive industry or anyone looking for a versatile property with potential for rental income as well. **EXTRAS** 4 vehicle hoist and 2 compressors are negotiable. (id:53661)
54 Robb Thompson Road
East Gwillimbury, Ontario
Stunning 4-Bedroom 4 Bathroom Family Home with Over $140K in Premium Upgrades. Turnkey & Immaculate, this upgraded 2800+ sq ft home exudes pride of ownership and is truly move-in ready. Every detail has been thoughtfully curated for modern living, comfort, and style. Featuring A Gourmet kitchen with quartz countertops and full quartz backsplash. Bosch built-in oven, microwave/convection combo, built-in fridge, dishwasher, KitchenAid cooktop and hood fan, upgraded sink, and tall cabinets with crown mouldings. Elegant valance lighting, pot lights, and smooth ceilings. Hardwood floors throughout , hardwood staircase and wrought iron pickets. 9ft ceilings on the main floor. Shutters and zebra blinds, 7" crown mouldings, 5" baseboards, and 3" casings. Gas fireplace with marble surround and built-in shelving. Bright upper loft/study area perfect for work or reading. Upgraded tile in all bathrooms. 4 spacious bedrooms with ample closet space and large walk-in closets. 4 bathrooms, including a luxurious primary ensuite with double vanity, soaker tub, and custom glass shower. Spacious laundry/mudroom with direct garage access and plenty of cabinetry. Open-concept basement with incredible potential for customization. Soffit potlights, composite deck with glass, and fully fenced yard with dual entry gates. The Perfect backyard for entertaining. Professional interlock stonework featured on the porch, front walkway, driveway extension, both side paths, and the backyard. Freshly laid sod. This home is in Immaculate condition and move-in ready. A Functional layout and filled with natural light. All nestled in a welcoming, picturesque neighborhood. Don't miss your chance to own this turnkey gem! (id:53661)
4 Gold Park Gate
Essa, Ontario
Discover this exceptionally well-maintained, all-brick family home at 4 Gold Park Gate in Angus. Boasting over 2800 sq. ft. of fully finished living space on great lot. This spacious and bright home features a double-door entry, 9-ft ceilings, and a formal living and dining room with hardwood floors and pot lighting. The beautifully renovated eat-in kitchen (2022) showcases quartz counters, a stylish backsplash, new appliances, pot lighting, a breakfast bar, and a walkout to a stone patio and fenced yard with a garden shed. The cozy family room offers a gas fireplace and hardwood flooring. A main floor laundry with garage access and a powder room add convenience. Upstairs, the refinished primary suite includes a walk-in closet, an ensuite with a new vanity and shower, and a relaxing corner jet tub. Three additional generously sized bedrooms complete the second floor. The finished basement features a large rec room, a 2-pc bath, and ample storage. Upgrades include new garage doors (2021), central air (2024), and a water softener. (id:53661)
46 Donald Ingram Cres Crescent N
Georgina, Ontario
Beautiful Brand new detached Treasure Hill home with 4 spacious bedrooms and 3 bathrooms. Many builder upgrades. Double car garage, hardwood floors, Gas fireplace, all brick exterior, master bedroom with walk-in closet and 4 pieces en-suite bathroom. Well-lit eat-in kitchen, top of the line appliances and 4 car parking. Lots of Lights, A Cozy Fireplace In The Family Room, And Quartz Countertops Throughout In The Kitchen. It's Close To All The Essentials Like Stores, Schools, Parks, Banks, Libraries, Plazas, Churches, And More! (id:53661)
9 Balsam Court
New Tecumseth, Ontario
Welcome to 9 Balsam Court! A Lovely Bungalow Nestled At The End Of A Quiet Court In This Sought After Adult Living Community. This Open Concept 2 Bedroom 2 Bathroom Home Shows Pride Of Ownership Throughout With Hardwood Floors, Large Windows And Plenty Of Storage. This Home Features A Large Primary Room with His and Her Closets And A Recently Updated Ensuite, A Large Family Room Giving You Lots Of Room To Entertain And A Bright Sunroom Where You Can Step Out To Your Very Own Private Deck Which Backs Onto The Woods. Living Within This Vibrant Community Gives You Access To The Recreation Centre Where You Can Enjoy A Swim, A Sauna, The Gym, A Game Of Billiards Or Darts And Much More. Don't Miss Out On This Amazing Opportunity! Included Appliances: Fridge, Stove, Dishwasher, Washer, Dryer, Central Vac, Portable Floor Air Conditioner & Garage Door Opener. (id:53661)
8 - 991 On Bogart Circle
Newmarket, Ontario
Stunning Townhome in Prestigious Newmarket Enclave Backing onto Ravine & Pond! Enjoy vacation-style living in one of Newmarkets most sought-after and scenic communities. Nestled in a quiet, upscale enclave, this unique condominium townhome backs onto a lush forested ravine with winding trails and a peaceful pond creating a private sanctuary unlike any other in the area.This beautifully designed home offers a spacious open-concept layout with soaring ceilings and large two-storey windows that flood the space with natural light. The well-appointed kitchen features ceramic backsplash, built-in dishwasher, and existing appliances. The expansive dining area easily accommodates both casual and formal dining and includes an eye-catching fireplace.The main-level great room boasts 18-ft vaulted ceilings, fresh paint throughout, new luxury vinyl plank flooring, and a walkout to a large balcony overlooking the ravine and pond perfect for relaxing or entertaining. A convenient 2pc powder room complete this level. Upstairs, you'll find a large bedroom with a 4-piece bath, while the lower level features a spacious family room with ravine views, a walkout to green space, and a generous primary bedroom with its own 4-piece ensuite.A standout feature is the rare double garage with epoxy flooring ideal for extra storage or a second vehicle plus a double driveway for additional parking. This home is awaiting your personal touch to make it your own! Located just minutes from Hwy 404, this prime location offers easy access to top schools, shopping centers, parks, the Magna Centre, and public transit. This is a rare opportunity to enjoy peaceful, nature-inspired living with every urban convenience close by. Don't miss your chance to own this exceptional ravine-view townhome in Newmarket! (id:53661)
1 Fairbourne Crescent
Toronto, Ontario
Don't miss this charming detached home located on a beautiful and quiet street! Nestled in a peaceful neighbourhood with easy access to parks, public transportation, and all the amenities around Pharmacy Ave. You'll love the convenience of nearby shopping, dining, and more. This home features a finished basement, perfect for extra living space, a cozy backyard with a deck for relaxing or entertaining, and all the comforts you're looking for. A true gem in a fantastic location! Separate Entrance Basement, Kitchen in the Basement (id:53661)



