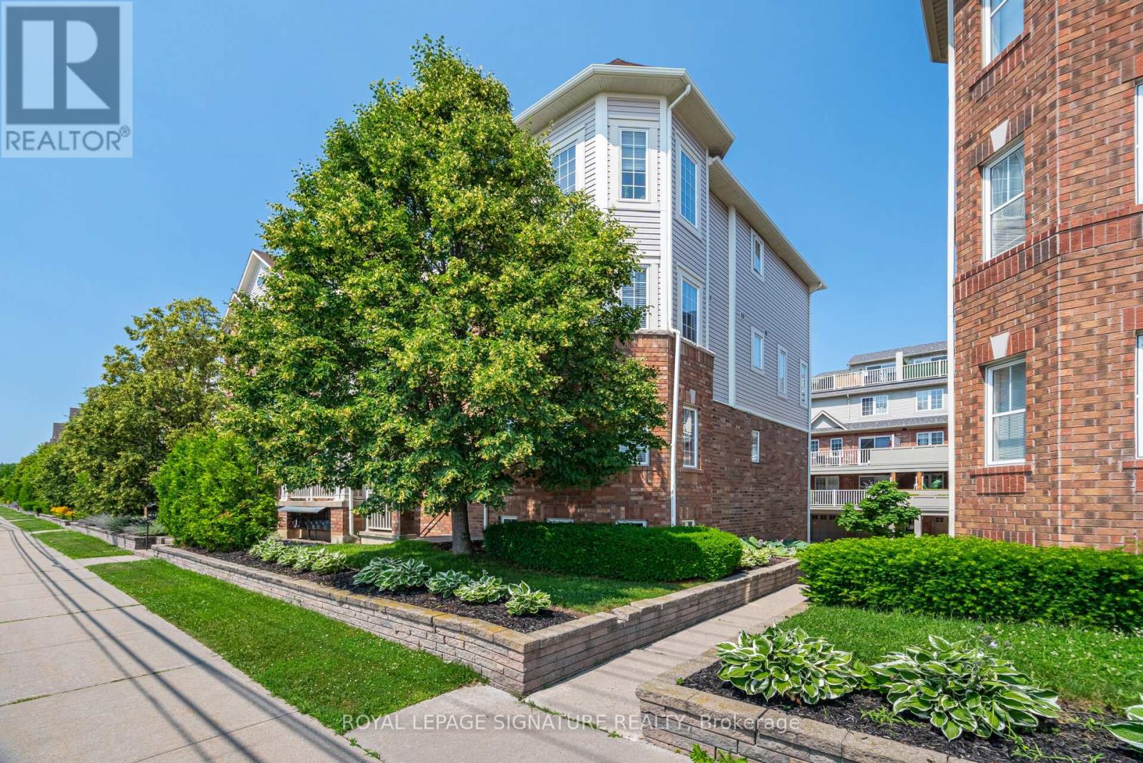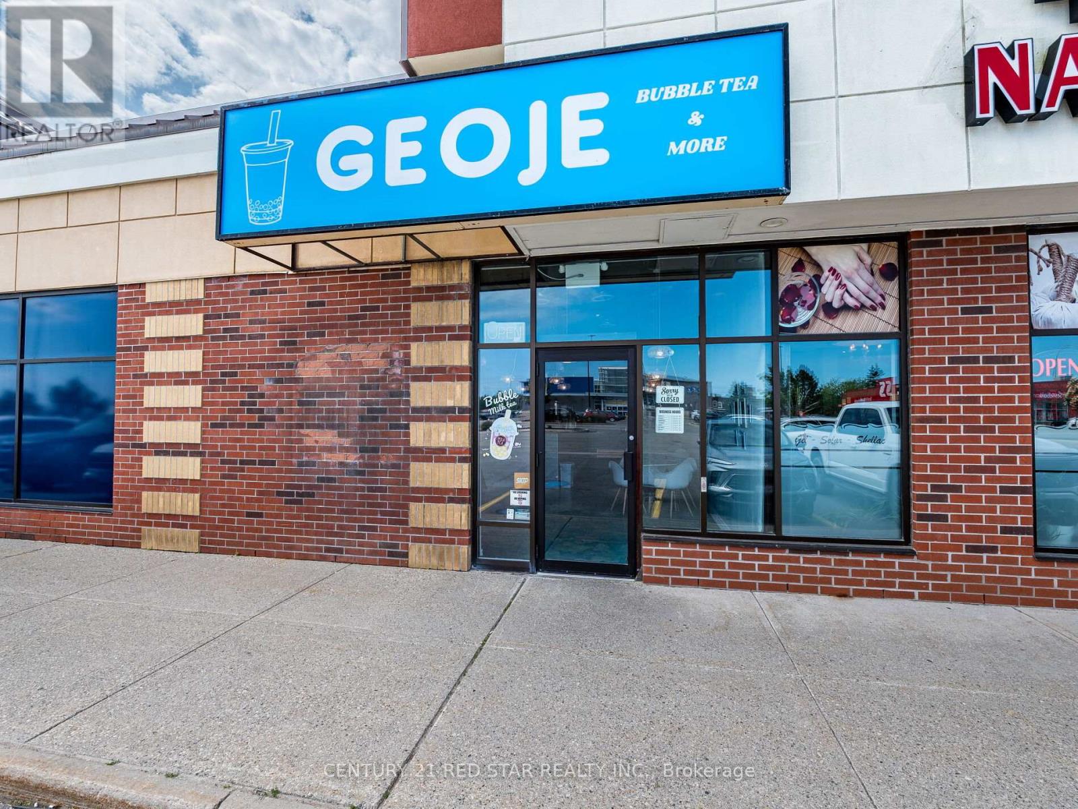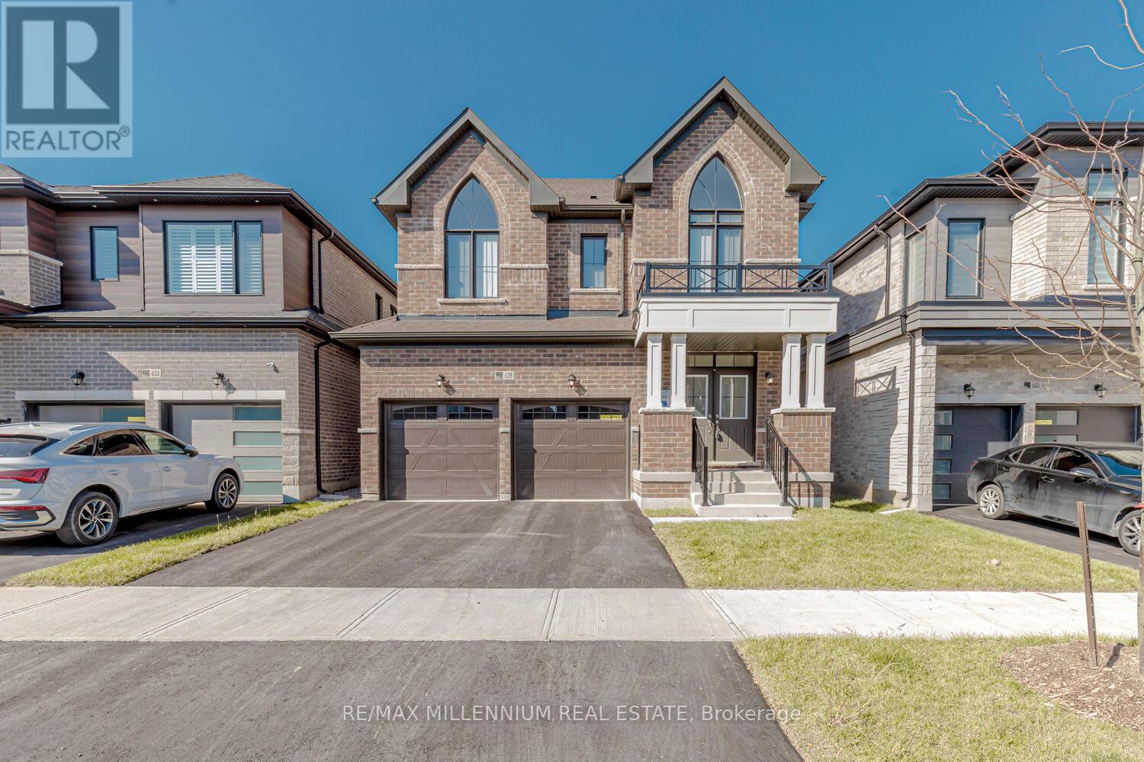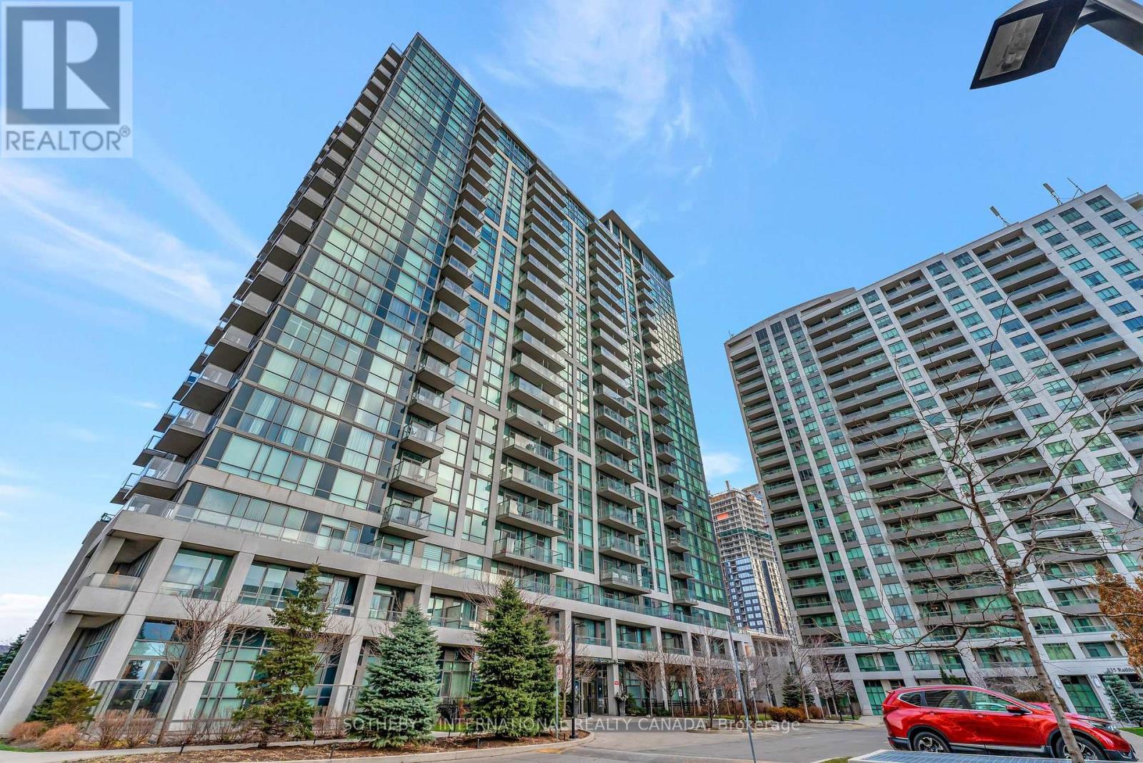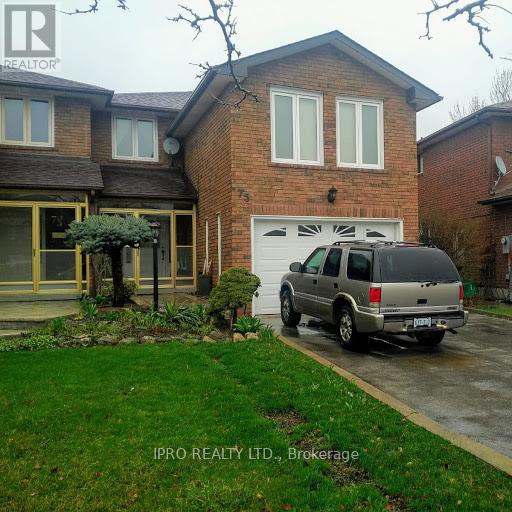1 - 613 Dundas Street
Mississauga, Ontario
Welcome to 613 Dundas Street, a rarely offered premium corner townhome nestled in the vibrant heart of Mississauga! Boasting one of the largest layouts in the complex, this spacious, sun-filled home offers the perfect blend of functionality and style all in an unbeatable location. Hardwood and laminate flooring throughout both floors. Brand new flooring in bedrooms and Study (2025). The open-concept main level is ideal for entertaining, leading out to an extra-large covered Composite terrace (Built in 2025) complete with a gas BBQ hookup your private outdoor space, rain or shine. The oversized primary bedroom features a generous closet and a private ensuite bath, offering a true retreat. The lower-level bonus room is incredibly versatile use it as a home office, study, gaming room, or even a 3rd bedroom. Other highlights include Direct access to your private garage, Extra pantry and storage space, A family-friendly, walkable community. Steps from every convenience imaginable: Canadian Tire, Superstore, Shoppers, LCBO, Scotiabank, TD, Home Depot & more all within a 1-minute walk.4-minute drive to Cooksville GO Station. Close to top-rated schools, parks, transit, and major highways. Whether you're upsizing, downsizing, or investing this home delivers exceptional value and location. (id:53661)
302 - 830 Lawrence Avenue W
Toronto, Ontario
Beautiful turnkey one bedroom plus den unit with parking (P3 #24 located nearest to the elevator) and oversized terrace (8.3ft X 20ft) with breathtaking west facing views of the cityscape . Upon entering the unit you are greeted with a true open concept layout combining kitchen, living and the dining room. The modern styled kitchen has a large centre stone island and countertop with stainless steel kitchen appliances and backsplash, perfect for entertaining guests. The dining space fits a large table with six chairs and combined with the living room with a walkout to the large terrace with privacy wall. The primary bedroom has floor to ceiling windows that exudes natural sunlight. Spacious den has multiple use as a home office, gym, or storage. Amenities included: gym, party room, indoor pool, outdoor hot tub, sauna, guest suites, rooftop deck with communal bbq, communal electric car charger on P1 (at additional cost), 24 hours concierge/security, visitor parking. Located conveniently with a walkscore of 85! You have the TTC at your doorstep, 5 min to Subway, walking distance to Yorkdale Mall, shops, restaurants, parks and much more. Minutes by car to all major highways: 401/400 and Allen Rd. 8 minutes by car to Humber River Hospital, 20 min by car to Canada's Wonderland, 30 min by car to Union Station Downtown Toronto. This unit will not stay long on the market, don't miss your chance to make this your new home, shows 10++++! (id:53661)
56 Royal Fren Crescent
Caledon, Ontario
This Prestigious 4 Bed, 4 Bath Detached Home, Freshly Painted, Boasts Approximately 3500 Sq. Ft. of Living Space With Over $100k in Upgrades, The Main Floor Impresses with Pot Lights, an Office, Dining Room, and a Cozy Living Room with a Fireplace, All Under 9-foot Ceilings. The Modern Kitchen Features Quartz Countertops, Stainless Steel Appliances, a Center Island, and a Separate Breakfast Area that Open onto a Deck. Upstairs, the Family Room Leads to a Balcony. This Carpet Free Home Offers a Primary Suite with Walk-in Closets and a Luxurious 6-piece en-suite. Bedroom 2 and 3 share a Common bathroom, while Bedroom 4 has a Private Ensuite and Walk-in Closet. elegant Zebra Blinds Adorn Every Window, Adding to the Home's Refined appeal. **EXTRAS** Pot lights, Garage Door Openers, Walking Distance to School, Shops, Public Library, Community Center, the Basement is currently rented. Utilities will be shared. (id:53661)
G4 - 95 First Street
Orangeville, Ontario
Location, Location, Location!!! Well Established Bubble Tea Cafe & More, Located In One Of Orangeville's Busiest Plaza. Walmart, Canadian Tire, Best Buy, Swiss Chalet/Harvey's & So Many More Stores That Makes Walk In Traffic Is Amazing. Over 2 Years In Business & Already Positive Cash Flow. High Quality Brand Image And Reputation With A Loyal Client Base. Seller Will Provide Training And Full Recipe & You Have The Opportunity To Add More Restaurant Style Food Items With A Industrial Stove & Rangehood. Currently Seating For 16, Large Kitchen Area With Industrial Appliances, 2 Washrooms & Storage Area, Short Working Hour, Loyal Customer, High Margin. Rare Opportunity From Current Market. Turn Key Business. Don't Miss The Chance To Be Your Own Boss & Make This Yours With No Franchise Fees Or Restrictions! (id:53661)
511 - 35 Watergarden Drive
Mississauga, Ontario
Welcome to Perla By Pinnacle, One Of Mississauga's Premier Condo Residences! This Spacious 1 Bedroom + Den Suite Offers A Moderns Open-Concept Layout With Floor-To-Ceiling Window's, A Stylish Kitchen With Quartz Countertops & Stainless Steel Appliances, Undermount Lighting & Ample Storage. The Versatile Den-Perfect For A Home Office Or Guest Space. Enjoy A Private Balcony With Sweeping City Views. Outstanding Building Amenities Include A Gym, Pool, Party Room & 24/7 Concierge. Located In The Heart Of Mississauga Near Square One, Transit, Restaurants & Parks. Ideal For First-Time Home Buyer's, Professional Or Investors! (id:53661)
Bsmt - 4233 Regency Drive
Mississauga, Ontario
Beautiful Basement Apartment for Rent Close to Mavis/Rathburn. Spacious and bright 1 bedroom basement apartment available in a stunning, family-friendly neighborhood . Comes with Private separate entrance, Modern open-concept layout for kitchen and living area, one Bedroom & 3 piece Bathroom. Tenants to pay 25% of the Total Utilities To Upstair Tenants (id:53661)
22 Ungava Bay Road
Brampton, Ontario
Absolutely stunning and impeccably upgraded 4-bedroom detached upper-level home in a highly sought-after community, offering the perfect blend of luxury and functionality. Boasting 3 full bathrooms on the second floor, including a spacious primary suite with a walk-in closet and a luxurious 5-piece ensuite, this home features a thoughtfully designed layout with living/dining, and family rooms. The modern kitchen comes equipped with granite countertops, stainless steel appliances, and a bright breakfast area. Enjoy the convenience of a dedicated laundry space and ample parking with a 3-car driveway plus a 1-car garage. Ideally located close to major highways, shopping, transit, and just steps from junior, and middle schools-this home truly has it all. (id:53661)
1303 - 3091 Dufferin Street
Toronto, Ontario
Step into modern comfort with Suite 1303 at 3091 Dufferin Street, located in the highly sought-after Treviso IIIa contemporary, amenity-rich condominium offering style, convenience, and a vibrant urban lifestyle. This move-in ready 1-bedroom suite features a smartly designed open-concept layout, where the kitchen connects effortlessly to the living and dining space ideal for both daily living and entertaining. The modern kitchen is complete with stainless steel appliances, granite countertops, and generous cabinetry. Floor-to-ceiling windows paired with northwest exposure fill the suite with natural light and provide glowing afternoon sun and sunset views. Step out onto your spacious private balcony a perfect outdoor extension of your living space. Residents of Treviso III enjoy a full range of resort-style amenities, including a rooftop pool and hot tub, fitness centre, sauna, party room, game room, theatre, resident lounge, and beautifully landscaped outdoor areas with a fire pit and communal BBQs. Additional conveniences include visitor parking and a 24-hour concierge for comfort and peace of mind. Perfectly located just steps from Yorkdale Mall, trendy restaurants, shops and cafes. with quick access to TTC, Highway 401, and the Allen Expressway. The Columbus Centre, nearby parks, and local amenities are all within easy walking distance. Includes 1 underground parking space and 1 locker. (id:53661)
410 - 7 Mabelle Avenue
Toronto, Ontario
Welcome to Islington Terrace by Tridel, a vibrant community in the heart of Etobicoke. This bright and spacious 2-bedroom, 1-bath suite features an open-concept layout with floor-to-ceiling windows. The modern kitchen is equipped with integrated stainless steel appliances, quartz countertops, and contemporary finishes. The primary bedroom includes a 4-piece ensuite and ample closet space. This unit comes complete with one parking spot and a storage locker. Enjoy access to impressive amenities including a fitness centre, indoor pool, basketball court, party room, and more. Just steps from Islington Subway Station, groceries, and local dining. (id:53661)
1462 Chretien Street
Milton, Ontario
Semi-DetachedConnected by Garage Only, 7 Years Old, Located in a Highly DesirableCommunity on a Kid-Friendly Street.Britannia & Bronte Road. Close To Top Ranked Schools, Groceries, Banks, Hospital, Golf, Milton Go, 24 Hrs Sobeys. Hwy407&Hwy401. Over 2K Sq Ft With Modern Finishes.Entire house features flooring throughout, with brand-new waterproof flooring in all bedrooms. Newly painted throughout. Private backyard ideal forfamily activities and outdoor enjoyment. 3 bedrooms, 2.5 bathrooms. 9 ft. ceilings on the main level. Open-concept layout with living,dining, family, and breakfast areas. Bright kitchen featuring all stainless steel appliances,including a French-door fridge, high-end range, and dishwasher. Plenty of cabinetry and storagespace. 4-piece ensuite bathroom and a large walk-in closet. Spacious laundry area with front-load washer and dryer. (id:53661)
2710 - 50 Absolute Avenue
Mississauga, Ontario
Modern 2 Bed, 2 Bath Condo for Lease in the Heart of Mississauga!Stunning Unit with Breathtaking Open Clear Views at the Signature Marilyn Monroe Building! Open Concept Ugraded 2 Bed 2 Bath Suitew/Split Layout. Unobstructured NE Views From a Wrap Around 240 Sqft Balcony.Unit Features 9Ft Ceilings, 8' Crown Moulding, Wall to Wall Windows and Modern Kitchen.Best In Class Amenities include In and Outdoor Swimming Pool, Gym, Squash Court & More!Steps to Square One and Eash Access to Majoy Hwy and Transportation. (id:53661)
G15 - 2340 Dundas Street W
Toronto, Ontario
TURN KEY BUSINESS OPPORTUNITY WITH LOW RENT, NO FRANCHISE OR ROYALTY FEE. This Poke and Bubble Tea shop in Crossways Mall, ideally located at the lively intersection of Dundas and Bloor. Surrounded by three high-rise residential towers, directly connected to the subway, and steps from a college campus, this location benefits from constant pedestrian traffic throughout the day. Bright, spacious and fun loving space with seating for parties and casual gatherings, the store also features popular Cheesecake Factory desserts as a new addition. Full training and supplier info will be provided. All equipment and inventory come with the sale. Rent is approx. $3200 and includes all the utilities, with 3 years left on the lease and a five-year renewal option. Full training and supplier contacts will be provided. List of included Chattels available upon request! A ready-to-go business in a prime location with huge income potential. (id:53661)
639 Bearberry Place
Milton, Ontario
Welcome To 639 Bearberry Place, This Stunning 2024 Built, All-Brick 4-bedroom, 3-Bathroom Detached Home In The Desirable Cobban Community of Milton Offers A Perfect Blend Of Modern Luxury and Comfortable Living On A Spacious 36-Foot Lot. As You Step Inside, You Are Greeted By An Elegant Open-Concept Main Floor Featuring Rich Hardwood Floors, LED Pot Lights, and A Seamless Flow Between The Living And Dining Areas, Ideal For Both Entertaining And Family Gatherings. The Heart Of The Home, The Gourmet Kitchen, Is A Chef's Dream, Boasting A Premium Kitchen Aid Stainless Steel Appliance Package, Including 48" Built-In Fridge, 6-Burner Gas Rangetop, A Built-In Wall Oven And Microwave, And A Stainless Steel Dishwasher. The Kitchen Is Finished With Quartz Countertops, An Upgraded Backsplash, Extended Cabinetry, A Spacious Wall Pantry, Upgraded LED Accent Lighting, and A Center Island With A Breakfast Bar, Perfect For Casual Meals. A Bright Breakfast Area, Bathed In Natural Light, Completes This Space, Offering A Cozy Spot To Enjoy Your Morning Coffee Outlooking The Backyard. The Oak Staircase Leads To The Second Floor, Where Hardwood Floors Continue Throughout The Landing. The Primary Bedroom Is A Private Retreat, Featuring A Large Walk-In Closet and A Luxurious 5-Piece Ensuite With A Glass-Enclosed Shower, A Separate Soaker Tub, and A Double Sink Vanity. Three Additional Spacious Bedrooms and A Full Hallway Bathroom, While A Convenient Second-Floor Laundry Room Adds Practicality To The Home. The Fully Finished Basement Offers An Additional 796 Sq ft (approx.) of Versatile Living Space, Ideal For An In-Law Suite, Family Room, Home Office, Or Gym, It includes Carpeting, A Rough-In For A Future Bathroom, Allowing For Further Customization + Fully Fenced Backyard. With Its Thoughtful Design, High-End Finishes, and Prime Location Near Parks, Schools, and Amenities, This Home Is The Perfect Choice For Those Seeking Both Style and Functionality In A Family-Friendly Community. (id:53661)
15 Andrew Avenue
Orangeville, Ontario
Welcome to this beautifully maintained all-brick bungalow, perfectly situated at the end of a quiet cul-de-sac with stunning views over Caledon lands.This warm and inviting home boasts exceptional curb appeal, a functional family-friendly layout, and a fantastic low-maintenance backyard. Whether you're a growing family, downsizer, or savvy investor, this property offers great versatility and future income potential.With 4 bedrooms total (2 up, 2 down), the layout is ideal for multi-generational living or the creation of a legal basement apartment or in-law suite. The walk-out basement is a standout feature, with private access through dual side gates leading to a fenced, hardscaped backyard perfect for entertaining or relaxing in privacy. Downstairs, youll find two large bedrooms with huge above-grade windows, A cozy rec room with a wood-burning stove (wood included!) for energy-efficient heating. A spacious games/music room that could easily be transformed into a kitchen with a walk-in pantry (cold cellar). A 2-piece bath with ample space to expand to a full 3- or 4-piece. The main floor features a bright and cheerful eat-in kitchen with a skylight, tons of counter space, and a handy pantry. The sun-filled living room is spacious yet cozy, and the two rear-facing bedrooms offer a peaceful retreat. The primary bedroom includes a walk-in closet and a private 3-piece ensuite. Additional features: Main floor laundry, Direct garage access, Large front sunroom/breezeway ideal for busy families. Newer shingles and updated air conditioning. Another bonus: the street is currently undergoing a major infrastructure upgrade by the Town, including full road reconstruction, new watermains, sewer lines, curbs, and sidewalks enhancing both the functionality and future value of this location. Don't miss your chance to own this versatile and charming home in a peaceful, sought-after setting! (id:53661)
396 Plains Road E
Burlington, Ontario
Welcome to 401-396 Plains Rd E, Burlington's stunning 1-bedroom condo apartment offering modern elegance and unbeatable convenience in the heart of Aldershot. Spanning approximately 700 sq ft, this carpet-free residence boasts sleek laminate and ceramic tile flooring throughout, creating a clean and contemporary aesthetic. The open-concept living space is bathed in natural light, enhanced by a private balcony perfect for savouring your morning coffee or unwinding after a long day. The kitchen features gleaming stainless steel appliances and luxurious granite countertops, offering both style and functionality for home chefs. Enjoy the convenience of in-suite laundry with ample storage space, ensuring your living area remains clutter-free. This unit includes one underground parking spot and a dedicated locker for additional storage, catering to your practical needs. Located steps from highway access (QEW/403) and public transit, commuting to Toronto, Hamilton, or beyond is a breeze. Nearby, you'll find Aldershot GO Station, local shops, dining, and scenic parks like LaSalle Park, perfect for outdoor enthusiasts. With its prime location, modern finishes, and thoughtful design, this condo is an ideal blend of comfort and convenience, ready to welcome you home. Schedule a viewing today and experience Burlington living at its finest! Some photos are virtual renderings. (id:53661)
2002 Ingledale Road
Mississauga, Ontario
Welcome to your cottage in the city; escape the hustle without ever leaving. This bright & spacious updated 4 bedroom detached home blends the warmth & character of a lakeside cottage, perfectly perched on a large lot, with mature trees, gorgeous backyard, and quiet street, all in the prestigious Lorne Park School District. Meticulously maintained & landscaped, this home is deceivingly large with 1,890 sq ft above grade, plus the finished basement! Fully move-in ready and freshly painted, you'll find 4 generously sized bedrooms, 3 of which accommodate a King or queen-sized bed, plus a versatile 4th that's perfect as a home office or guest suite. The renovated custom kitchen is as beautiful as it is functional, with a centre island, beverage station, counter seating, upgraded cabinetry & updated appliances, opening into a bright living & dining area with hardwood floors throughout and a beautiful bay window. Two full and renovated bathrooms, along with an expansive family room featuring a classic wood-burning fireplace & walkout to the backyard. Head down to your finished basement with a 5th bedroom or rec room, ideal for teens, movie nights, or in-laws. Full workshop and large laundry room with space for all the hobbies, plus a huge crawl space for added storage. Step outside to your backyard oasis, designed for hot summer days - Take a dip in the meticulously maintained pool with brand-new liner, a built-in sundeck, soak in the hot tub under a cedar-lit pavilion, or recharge in the Scandinavian-style sauna! This fully fenced private yard features lush green space, a dog run, storage shed & plenty of room to entertain, relax & play. Close to Clarkson GO, the QEW, 401, trails, parks, the best shopping, restaurants, bistros...and the lake! Don't miss out on one of Mississauga's most sought-after communities where little feet grow & memories stay. (id:53661)
9 Nordale Crescent
Toronto, Ontario
North York Gem! Ideal Multi-Generational Home with Exceptional Investment Potential on Rare 52x130 Ft Lot!Welcome to this fully renovated North York gem, ideally located just a 5-minute drive to York University campusperfect for attracting student tenants and generating strong rental income! This versatile property offers unmatched flexibility for multi-generational living or for savvy investors seeking long-term value.Featuring two fully self-contained units with separate entrances, this home is ideal for living with extended family while maintaining privacy, or for maximizing income potential.The main floor offers 2 spacious bedrooms, a modern kitchen, and an open-concept living space with stylish finishes move-in ready!The lower level features 2 bedrooms, a modern living room, a full kitchen, and private entrance perfect for in-laws, adult children, or student tenants.Additional highlights include a huge private driveway that accommodates up to 5 vehicles, a detached garage ideal as a workshop, studio, or additional income space, and a large fenced backyard perfect for family gatherings or future garden suites.Recent upgrades include a brand new furnace and an owned hot water tank for added peace of mind.Located in a prime family-friendly neighborhood, close to shopping, schools, parks, highway access, and York University, this turn-key property offers rare potential for multi-generational living, consistent rental income, and future investment growth.An exceptional opportunity dont miss out! (id:53661)
Upper - 5469 Oscar Peterson Boulevard
Mississauga, Ontario
Well Maintained, Spacious 4 Bedroom Detached Home In Sought After Neighborhood Of Churchill Meadows, This Upgraded Home Features Family Sized Kitchen, Family Room With Gas Fireplace, Hardwood On Main Floor And Stairs, Close To Schools, Walking Distance To Shopping And Restaurants, Easy Access To Hwy's And Public Transit At Door Step (id:53661)
6074 Leeside Crescent
Mississauga, Ontario
Opportunity knocks in the heart of Central Erin Mills! Welcome to 6074 Leeside Crescent, an intentionally designed and beautiful 4+2 bedroom, 4-bath home offering an over 3,300 sq ft of total living space in one of Mississauga's top-ranked school zones: John Fraser and St. Aloysius Gonzaga. The main floor greets you with bright principal rooms, a formal dining area, and a large eat-in kitchen featuring a centre island, generous cabinetry, and direct access to the backyard. Step outside to a private outdoor retreat with a stone patio, and a hot tub, perfect for entertaining or winding down after a busy day. Above, the primary bedroom is your personal sanctuary, complete with double closets and a spa-inspired 4-piece ensuite with a deep soaker tub and separate shower. Two additional bedrooms offer comfort and flexibility, sharing a well-appointed main bath. A rare architectural gem awaits on the mezzanine level, a stunning fourth bedroom with cathedral ceilings, an oversized arched window, and a cozy gas fireplace. Whether used as a guest suite, creative studio, or second family room, its an inviting and unforgettable space that adds depth and character to the home. The fully finished lower level adds even more value with two additional bedrooms, a kitchenette, 3-piece bath, large rec room with fireplace, and a separate entrance, making it ideal for in-laws, extended family, or rental potential. With hardwood floors, updated bathrooms, stucco exterior (2019), metal lifetime roof, and updated mechanicals, this home offers timeless quality and turn-key convenience. Located just minutes from Erin Mills Town Centre, Credit Valley Hospital, parks, trails, transit, and highways 403, QEW, and 407, this is a rare chance to secure space, comfort, and long-term value in one of Mississauga's most sought-after neighbourhoods. (id:53661)
1516 - 339 Rathburn Road W
Mississauga, Ontario
Discover urban living at its finest in this 2+1 bed, 2 bath north-facing corner unit. Impeccably maintained by the owner, this spacious unit boasts a 4-piece ensuite in the master bedroom and upgrades galore, including new kitchen finishes, new kitchen door handles, new baseboards, new door handles, and new full-size washer and dryer. The unit has been newly renovated with new flooring throughout. The large corner layout is filled with natural light from floor-to-ceiling windows offering breathtaking, expansive views of Mississauga and Toronto. Enjoy resort-style amenities such as a swimming pool, whirlpool, sauna, exercise room, party room with kitchen, guest suite, and even bowling lanes & tennis courts. Visitor parking available. Perfectly located within walking distance to Square One Shopping Center, Sheridan College, public transit, and easy access to Hwy 403. Don't miss the opportunity to call this AAA location home. Schedule a showing today. (id:53661)
24 Joymar Drive
Mississauga, Ontario
One of the Biggest, Stunning 60 x 151.33 Lot!! Unique Executive Home in the Heart of Streetsville! Welcome to this beautiful updated home situated on a spectacular sized lot home in one of Mississauga's most sought-after neighbourhoods. Boasting premium finishes throughout, including solid wood flooring and oversized windows that flood the home with natural light, this property offers a bright, airy living space filled with sophisticated details.The gourmet kitchen, elegant principal rooms, and thoughtfully designed layout make this home perfect for both everyday living and stylish entertaining.The fully finished basement, complete with a separate entrance and spacious layout, includes an additional bedroom and offers excellent potential as an in-law suite, guest retreat, or income-generating rental unit.Enjoy the unbeatable location:just a short walk to the GO Train, and steps to highly ranked Vista Heights Public School, Streetsville Secondary School, and the charming shops, cafes, and restaurants of historic Main Street.This is truly a beautiful turn-key home in a vibrant, family-friendly community. A rare find in beautiful Streetsville! (id:53661)
4010 - 4011 Brickstone Mews
Mississauga, Ontario
Step into luxury with this exquisite 2-bedroom plus den corner unit condo, perfectly situated in the heart of Mississauga! This home offering a bright and spacious open-concept layout adorned with stunning southwest views of Downtown Mississauga And Lake Ontario. Open Concept Kitchen Boasting Breakfast Bar, Quartz Countertops & S/Steel Appliances. 9 Feet Floor-to-Ceiling Windows & W/O to Open Balcony Overlooking the City. Amenities Including 24Hr Concierge, Indoor Pool, Sauna, Gym, Party/Meeting Room, Guest Suites, Visitor Parking & More; Walking Distance to Square One, Celebration Square, YMCA, Living Arts Centre, Public Transit, Sheridan College Campus, Parks, Restaurants, Shops Easy Access to Hwy 403. (id:53661)
75 Bremen Lane
Mississauga, Ontario
Well-Maintained 4 Bedroom House, Nestled In A Desirable Pocket of Streetsville, Backing On Ravine/Creek. Interlock Brick FrontWalkway. Granite Kitchen. Hardwood Floors Thru-out Main Floor. Living Room W/O to Balcony Overlooking Backyard/Ravine/Creek. 4 Large Bedrooms. Private Primary Bedroom Has 2-pc Ensuite w/ W/I Closet. Finished Basement w/Wet Bar Walkout to Backyard Patio & Fish Pond. Park 3 Cars. Walk to Streetsville GO Train. No Pets & Non-Smokers. Available for August 15, 2025. (id:53661)
1611 - 430 Square One Drive
Mississauga, Ontario
Brand new, never-lived-in 2-bedroom plus Den , 2-bathroom condo with 922 sq. ft of Living Space in the heart of Downtown Mississauga, just steps from Square One, Celebration Square, top restaurants, and bars. This modern unit features an open-concept layout with floor-to-ceiling windows, two well-separated bedrooms for added privacy, and 2 spacious balconies, Den can be Converted To Study/Office/Dining. Conveniently located near Highways 401, 403, and the QEW, with easy access to the Mississauga Bus Terminal, Sheridan College, and Mohawk College. A brand-new Food Basics is right on the ground floor. Building amenities include a fitness gym, party room, 24-hour concierge, and more. Dont miss this incredible opportunity (id:53661)

