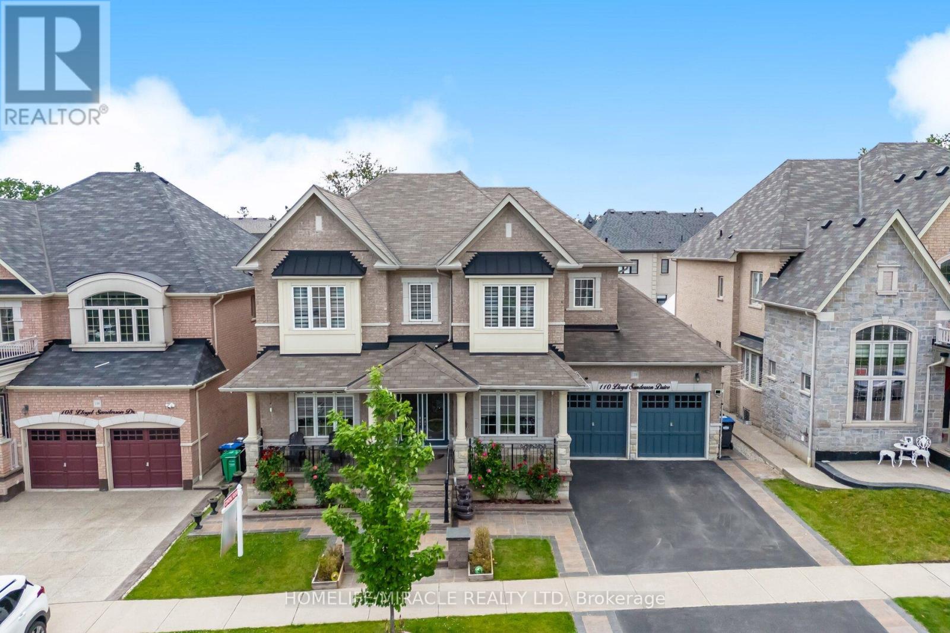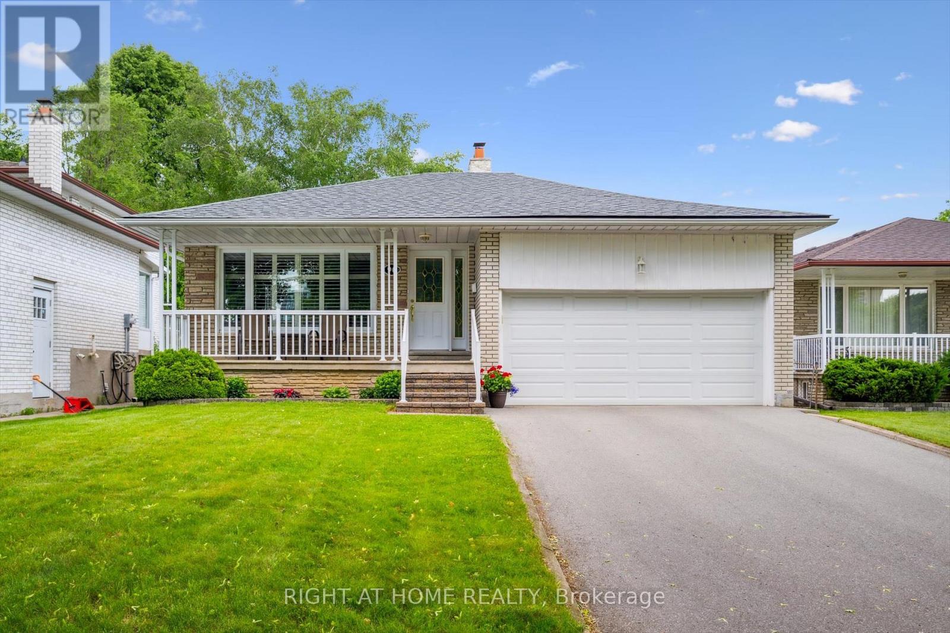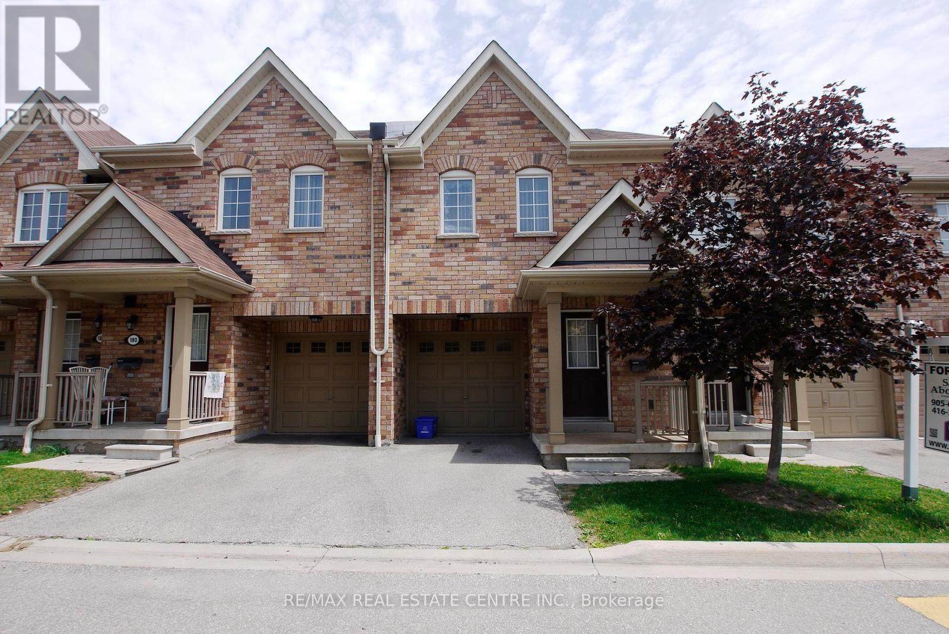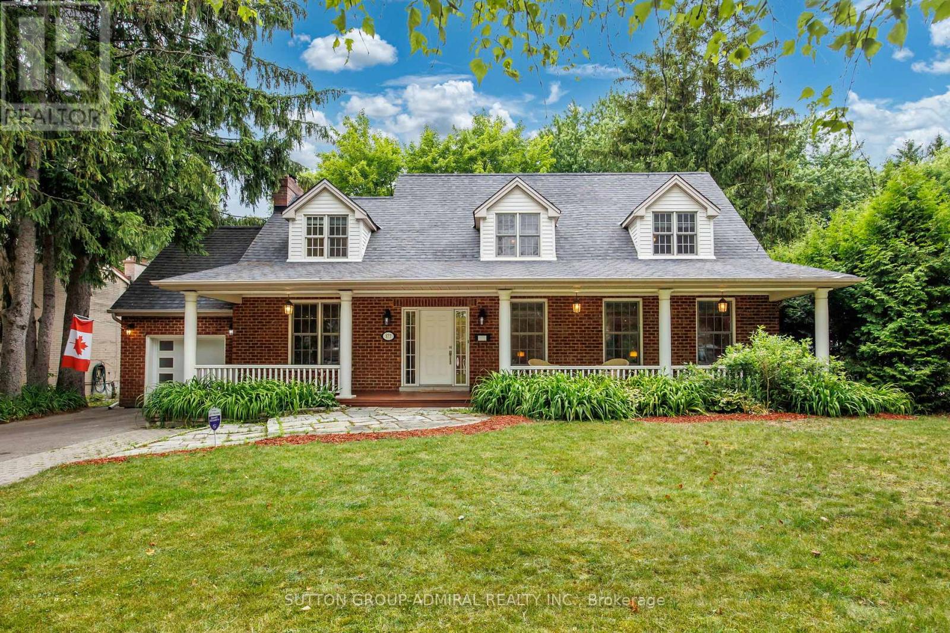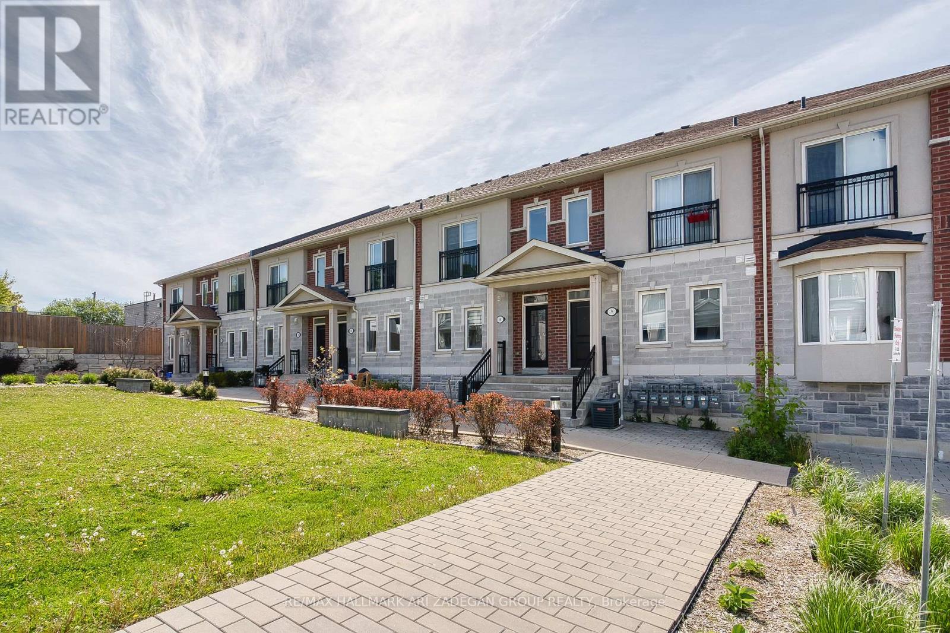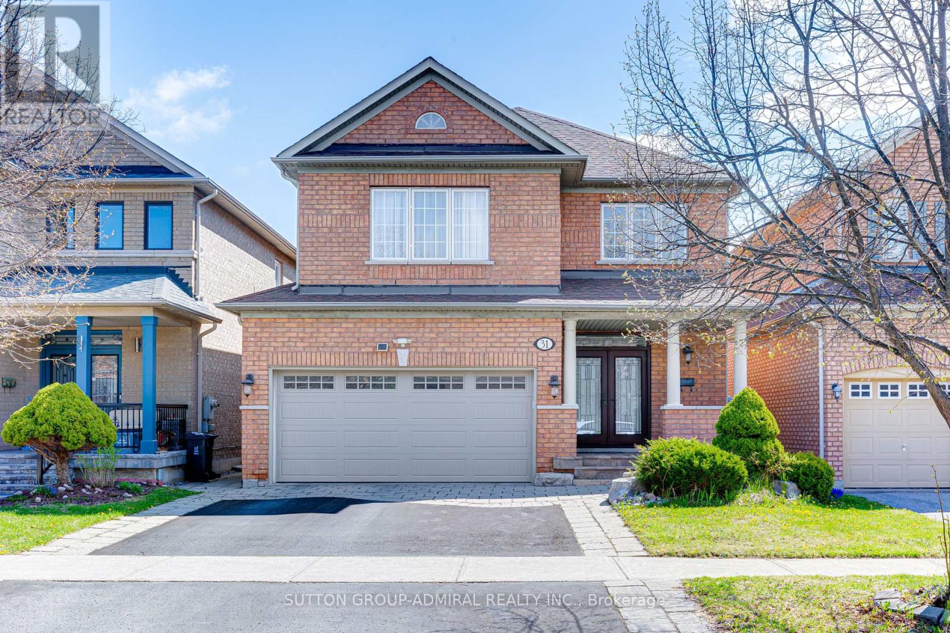110 Lloyd Sanderson Drive
Brampton, Ontario
Meticulously Maintained and Highly Upgraded Dream Home. Sun-Filled East Facing Home in Desirable Creditview Area. Over 5000 Sqft. Of Luxurious Living Space On 60' Wide Lot 3-Car Tandem Garage, 2 Bedroom Legal Bsmt, 10' Smooth Ceiling & Hardwood On Main, 9' Upstairs. Extended Kitchen Cabinets W Led Lights, Pot Lights, Crystal Chandeliers, Crown Molding, Wall Paneling/Wainscoting Throughout. Large Laundry Room With Custom Cabinets, Fully Landscaped Front and Backyard Oasis W Premium Stonework All Around. Summer Retreat in Your Backyard with Large Deck and Custom Gazebo. (id:53661)
3101 - 4090 Living Arts Drive
Mississauga, Ontario
Live Above It All- Welcome to Penthouse Living. Suite 3101 at The Capital - a showstopping Higher Penthouse where luxury, privacy, & panoramic views collide. Soaring 10 ft ceilings & wall-to-wall windows flood the space with natural light. One oversize parking lot. 5-star amenities: indoor pool, sauna, party room, meeting space, visitor parking & unmatched walkability to Square One, the Civic Centre, Celebration Square, restaurants, grocery stores, and major highways. (id:53661)
2912 Arvida Circle
Mississauga, Ontario
Stunning! Upgraded Top To Bottom With Quality Workmanship And Material. Gleaming Engineered Hardwood Floor Throughout. Pot Lights And Upgraded Chandeliers. Soaring Ceiling In Gourmet Kitchen With Ss Appliances, Granite Counter, Undercabinet Lighting And Custom Backsplash. Bright, Sunfilled Home. Master Retreat With Private Ensuite. Tons Of Storage Space. Large Backyard with Interlock Patio for Summer Entertaining and Family Enjoyment. Convenient Entrance to Drive -Through Garage. GDO. Appliances, Roof, Furnace, Driveway - 2022. Finished Basement With 3Pc Bath. Fantastic Neighborhood And Neighbors. Great Schools. Quiet Family Street Just Minutes Shopping Plazas,Highway, GO, And All Amenities. Landlord Prefers Month to Month/6 Months Lease. (id:53661)
90 Clement Road
Toronto, Ontario
Welcome to 90 Clement... This 3 bdrm, 3 bath, detached bungalow in the heart of Etobicoke has been meticulously upgraded and cared for to show true pride of home ownership. Situated on a premium, 46' by 155' foot lot and coveted double car garage, this home is loaded with character and charm. The main floor boasts a modern eat-In kitchen, quartz counters, custom backsplash, stainless steel appliances and access to your private, fully fenced rear patio. The Combined Living and Dining offer plenty of entertaining space. The finished basement has a separate entrance, a large rec room with wood burning fireplace, separate bedroom, 3 pc bath, cold room, updated laundry and additional flexspace for a home office, gym or another bedroom. Other recent upgrades include; roof (2020),furnace (2020), air conditioner (2025). Electrical panel is converted to 100 amp circuit breakers. Walking distance to excellent schools and Parks. Close to shopping, public transit and 4-series highways. (id:53661)
178 - 5255 Palmetto Place
Mississauga, Ontario
Fantastic Townhome In Excellent Location! 1903 Sq Ft. of Living Space. Sunfilled Open Concept. Gleaming Hardwood Floors. Upgraded Kitchen With Granite CounterTops, Backsplash & Breakfast Bar. Large Master Bedroom With 4Pc Ensuite And Large Double Closet. All Generous Size Bedrooms. Very Bright,With Lots Of Windows. Finished Basement With 4Pc Bath. Great Quiet Complex with Playground Minutes To All Amenities, Transit, GO, Highway. (id:53661)
49 Koda Street
Barrie, Ontario
Offers Any Time. No Offer Presentation. Brand new Family Home in Brand New Area in Barrie. This Detached Home is conveniently located 5 to 6 minutes from Hwy 400. Schools, Shops, Waterfront in Mins, Trails & more. living area with Open Concept. Dog Wash station for Pet Lovers. Brand New Appliances. Fully Fenced Big Back Yard. Front Lawn & Backyard Equipped with Auto Sprinkler System. All Furniture Comes with the House(Included) (id:53661)
3 - 117 Ringwood Drive
Whitchurch-Stouffville, Ontario
Available for Immediate Move In! Functional Office & Warehouse Space Offering Endless Opportunities Located In The Heart Of Stouffvillle. Warehouse with Retail space on main and second floor (can be an office). 2 washrooms on main floor and one washroom & a Kitchenette on second floor (1282 Sq Ft). High 16ft ceiling in warehouse (1161 Sq Ft) with a single 10 ft high garage door. Zoned for Ebp (14) (Town Of Stouffville), maybe usable for: Barber shops, RMT usage, beautician, medical, Taekwondo School, Yoga, etc. Tenants must do their own due diligence for proper usage. Plenty of visitors parking space within the plaza. (id:53661)
912 - 85 Oneida Crescent
Richmond Hill, Ontario
Luxurious just over four years old condo Build by Pemberton, bright and spacious one bedroom with Den (Den large enough to be a second bedroom). S/E exposure with larger Balcony. Kitchen offers stainless steel appliances, Quartz countertops, under mount lighting, and glass tile backsplash, Wide plank laminate flooring throughout, 9 ft smooth ceilings throughout and double door closet in bedroom, underground large parking close to elevator and one locker included. Building offers 24 concierge, visitor parking, gym, party room, outdoor patio and BBQ area, pet wash station, guest suite. Quick walk to Langstaff GO station, walking distance to Yonge Street, Park, Community center, school, shopping, entertainment, quick drive to Highways 7/407. (id:53661)
4 Zermatt Way
Markham, Ontario
Beautifully Renovated Complete House! Bedrooms, Kitchen + Appliances, Washrooms,And Floor. Prime Unionville Location, Close To Schools, Coledale Public School., St. JustinPublic School & Unionville High School, Supermarkets & Amenities. (id:53661)
3 - 117 Ringwood Drive
Whitchurch-Stouffville, Ontario
Warehouse with Retail space on main and second floor (can be an office). 2 washrooms on main floor and one washroom & a Kitchenette on second floor (1282 Sq Ft). High 16ft ceiling in warehouse (1161 Sq Ft) with a single 10 ft high drive in garage door. Zoned for Ebp (14) (Town Of Stouffville), maybe usable for: Barber shops, RMT usage, beautician, medical, Taekwondo School, Yoga, etc. Tenants must do their own due diligence for proper usage. Plenty of visitors parking space within the plaza. Plenty of parking for the complex. Available for Immediate Move In! (id:53661)
63 Crawford Rose Drive
Aurora, Ontario
This beautifully maintained, all-brick, two-storey family home offers an exceptional opportunity in one of Aurora's most sought-after, high-demand neighbourhoods. Boasting three bedrooms and a private, fenced backyard complete with a deck and shed, this property is perfectly primed for family living and entertaining. The home's desirable layout features an eat-in kitchen with a convenient walkout to the side yard, ideal for everyday comings and goings. An open-concept living and dining room creates a spacious and inviting atmosphere, further enhanced by a walkout to the private backyard. The finished basement includes a cozy gas fireplace and a full bathroom, offering flexibility for a recreation room, home office, or guest suite. A single-car garage provides parking and additional storage. One of the standout features of this property is its prime location. Situated within walking distance to reputable schools and picturesque parks, it caters perfectly to families seeking convenience and a vibrant community feel. This property represents a fantastic chance to secure a solid, family-oriented home in a thriving Aurora community, where the blend of desirable features and an A+ location is consistently in high demand. (id:53661)
602 - 85 North Park Road
Vaughan, Ontario
The Fountain at Thornhill. A 5-acre urban park, offering convenience and lifestyle at the heart of a suburban community. This 1+1 bedroom condo offers an in home office (or can be converted into a den), modern open concept eating and family area, with an adjoining balcony to enjoy the picturesque setting. Offers new modern flooring, built-in kitchen cabinetry, s/s appliance, high ceilings, 24/7 security, exercise room/yoga studio/indoor pool/sauna/pristine common elements.Steps away from retail establishments and neighbouring the Promenade Mall. (id:53661)
177 Mill Street
Richmond Hill, Ontario
Welcome to this beautiful family home located in Mill Pond, one of Richmond Hills most desirable neighborhoods, just steps from the scenic Mill Pond and its surrounding trails. Mature tree envelop the property, offering privacy and natural beauty in every season. Step into your Own Muskoka-Inspired Backyard Retreat, Enjoy endless family time in the private, beautifully landscaped yard featuring an 18' x 36' heated saltwater pool, a hot tub spa with a separate winter-use line, and a custom cabana/changing room. A fully powered garden shed adds functionality, while a play-safe area and entertainment zones with wired outdoor speakers make this the perfect space for relaxing or hosting. Inside, a thoughtfully designed open-concept great room and dining area create an inviting layout ideal for everyday living and entertaining. The spacious kitchen is a chefs dream, showcasing a large granite island with seating and storage, premium LUXOR cabinetry, stainless steel appliances, ample storage, and a reverse osmosis drinking water system. The cozy family room includes custom built-in cabinetry ideal for work-from-home and a fireplace for added warmth. Gleaming hardwood floors elevate the homes style and comfort. The finished basement adds exceptional versatility, complete with a second kitchen, a large recreation room with a gas fireplace, a huge storage room, and a dedicated exercise or music room perfect for family living, guests, or multi-generational use. This home is ideally situated within the catchment of top-rated schools, including Alexander Mackenzie Secondary School, known for its prestigious IB and arts programs, and St. Theresa of Lisieux Catholic High School. Enjoy the convenience of nearby amenities: restaurants, markets, Hillcrest Mall, supermarkets, the Richmond Hill Centre for the Performing Arts, public library, and easy access to Highways 400, 404, 407, and Hwy 7. Public transit is readily available via YRT and GO Train at Richmond Hill and Maple station. (id:53661)
11409 Leslie Street
Richmond Hill, Ontario
****Shared Unit *****2 Bedrooms With Large Window, Closet And Private Bathroom. Shared Kitchen & Laundry With Landlord. All Inclusive Including Internet. Close to Hwy 404 & Public Transit. (One on 3rd Floor With Private Washroom, Another on Ground Floor with Ensuite Bath & W/I Closet.) Can be rented together or separately. Shared Living/Dining Room, Laundry and Kitchen (id:53661)
3502 - 3301 Highway 7
Vaughan, Ontario
Welcome To Festival Tower Contemporary Urban Living In The Heart Of Vaughan! Discover This Brand-New 1+1 Bedroom Condo Offering A Bright And Functional Layout With Unobstructed West-Facing Views And Abundant Natural Light All Without Facing Any Construction. The Sleek Open-Concept Kitchen Features Quartz Countertops, A Modern Backsplash, Premium European Appliances, And Ensuite Laundry. The Spacious Bathroom Is Designed With Clean, Contemporary Finishes, While The Versatile Den Includes A Door, Making It Ideal As A Second Bedroom, Home Office, Or Guest Space. Situated In The Vibrant South Vaughan Metropolitan Centre, This Location Connects You To Downtown Toronto In Just 40 Minutes Via VIVA Transit, With Quick Access To Highways 400& 407. Enjoy Proximity To The YMCA, IKEA, Top-Rated Restaurants, Shopping, And Entertainment All Within A Thriving Urban Hub. As Part Of Menkes Best-Selling Master-Planned Festival Community, This Residence Offers An Array Of Luxury Amenities: A Fully Equipped Fitness Center, Indoor Pool, Elegant Party Rooms, Business Center, And Beautifully Landscaped Outdoor Lounge. Future On-Site Retail And Dining Will Place Everyday Convenience At Your Doorstep. (id:53661)
5909 13th Line
New Tecumseth, Ontario
Country Living With Town Convenience Home & Heated Shop On 1.5+ Acres! Discover The Perfect Blend Of Charm And Functionality With This Beautifully Maintained Property Set On Over 1.5 Acres, Offering Sweeping Views And Serene Surroundings Just Minutes From Town! A Circular Driveway Welcomes You With Ample Parking, Mature Trees, And Exceptional Curb Appeal. Step Inside To A Warm And Inviting Main Level Featuring A Spacious Primary Bedroom With Walkout To A 2-Tier Deck, A Unique Loft Space, And A Stunning Floating Spiral Staircase. The Fully Finished Walkout Basement Adds Versatility And Extra Living Space For Family Or Guests. Calling All Hobbyists And Entrepreneurs! The Impressive 24 x 60 Heated Shop (Over 1,700 Sq Ft) Is A Rare Find, Complete With Two Oversized Bay Doors, Soaring 18 Ceilings, 200-Amp Service, And A Separate Hydro Meter.Additional Updates Include: Roof Re-Shingled In 2021.This One-Of-A-Kind Property Offers Country Comfort, Town Proximity, And Endless Possibilities. Don't Miss It! (id:53661)
1155 Corsica Avenue
Oshawa, Ontario
Welcome To This Stunning 3 Bedrm, Finished Bsmt, Detached Home Nestled In A Beautiful Neighborhood. This Home Features Large Principal Rooms, A Great Main Floor Layout To Entertain Or Enjoy Time With Family. The Primary Room Is Complete With W/I Closet, Custom Cabinets And A Private Ensuite Sep Shower/Soaker Tub. The Bsmt Is Great For Ent. Or Work Space. Book A Showing Today. (id:53661)
1020 Dunsley Way
Whitby, Ontario
Modern 2-Bedroom Freehold Townhome in Prime Whitby Location! Welcome to 1020 Dunsley Way #10 a beautifully designed 2-bedroom, 2-bathroom freehold townhome offering modern comfort and unmatched convenience. Perfectly situated in one of Whitbys most desirable neighborhoods, this home is ideal for first-time buyers, downsizers, or investors looking for turnkey value.Step inside to find a bright, open-concept main living area with large windows, sleek flooring, and a modern kitchen featuring stainless steel appliances, quartz countertops, and ample cabinetry. The upper level boasts two spacious bedrooms Walking distance to parks, schools, shops, and just minutes from Highway 401, 412 & Whitby GO Station making commuting a breeze!Dont miss this incredible opportunity to own in a growing community with everything at your doorstep. (id:53661)
Upper - 1903 Narcissus Gardens
Pickering, Ontario
Luxury living in master planned New Seaton! 9ft ceiling for both ground and 2nd floor! 8ft high doors with 4 bedrooms all with huge walkin closets! All bedrooms have huge window or multiple windows, never short of natural sunlight! 2nd floor laundry room with sink and storage closet. Direct access from garage, huge wallin closets for winter boots, coats. Supply storage right by the door!bright entrance with changing bench and walkin closets, leading to elegant staircase and spacious dining room!! A must see beauty! (id:53661)
31 Acara Court
Toronto, Ontario
Well Maintained, Fabulous 4 Bedroom Family Home In Bridlewood Neighbourhood. Situated On A Quiet, Sought After & Child Safe Street. Original Owner. Over 2,500sqft. Bright & Sun-Filled Home. Hardwood Floors Throughout Main Level. Large And Spacious Bedrooms. Upgraded Shared Bathroom On Second Floor. Steps To Schools, Park, Ttc, Shopping & Minutes To 401/404/407/Dvp & Subway. (id:53661)
1507 - 40 Scollard Street
Toronto, Ontario
Partially furnished incl bed, dining table, desk. Heat/hydro incl in rent. Beautiful contemporary suite in heart of yorkville. Bright, sunny south facing 1 bed, 1 bath. Floor to ceiling windows, spacious open concept living/dining area, modern kitchen, stainless steel appliances. 24 hr concierge, gym, squash, sauna. Steps to subway, fabulous shops & restaurants at door. (id:53661)
Upper - 120 Clansman Boulevard
Toronto, Ontario
Well Maintained 3-Bedroom Home (Upper) Conveniently Located At Hillcrest Village. Prime South Facing Lot. 5 Minutes Walk to A.Y Jackson High School. Walk To Park, Public Transit. Public Transit At Door. Step Goes Direct To Finch Station, Minutes To Hwy 404, 401, Seneca College & Fairview Mall, Close To All Amenities. (id:53661)
1325 - 121 St Patrick Street
Toronto, Ontario
Luxury and Modern Artist Alley Condo Locted at Dundas/University.One Bedroom Plus One Den with One Bathroom Unit At The Heart Of Downtown Toronto, Close To Lots Of Amenities.Modern Stainless Steel Built In Appliances Design. Enjoy The Modern Life Stlye with Floor To Ceiling Windows.Two Doors Access To The Bathroom from Bedroom or Den.Walk Distance To The Eaton Centre.Step To Subway, U Of T ,OCAD and Restaurants Etc.Do NOT miss the Bright And Spacious One Bdrm + DEN. (id:53661)
522 - 188 Fairview Mall Drive
Toronto, Ontario
Near FAIRVIEW MALL 621Sf 1Br+1Den(with Sliding Door, can be 2nd Bedroom)+ 2Bath Unit W/ Balcony & Locker!No Block View From Living/Kitchen & Bedroom! Large Den with Sliding Door C/B Used As 2nd Br Or Ofc. 9" Floor To Ceiling Windows, Euro Style Kitchen, Quartz C/T, High-End Appliances. Bedroom W/ Ensuite! Great Building Amenities:Gym, Concierge, Party Room. Close To 404 & 401,All Amenities, Shopping, School, Transit & Highway. (id:53661)

