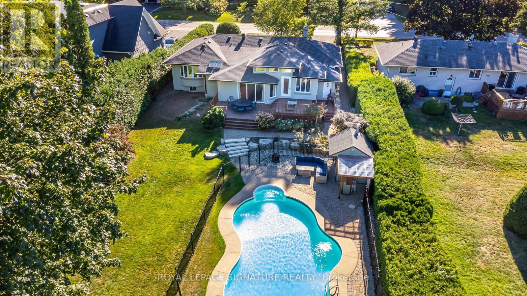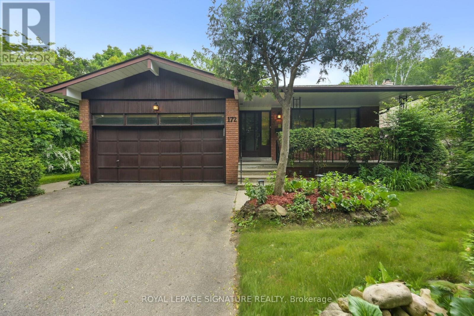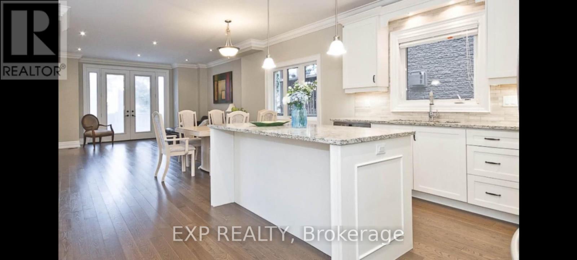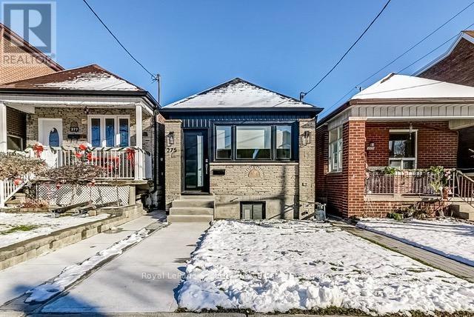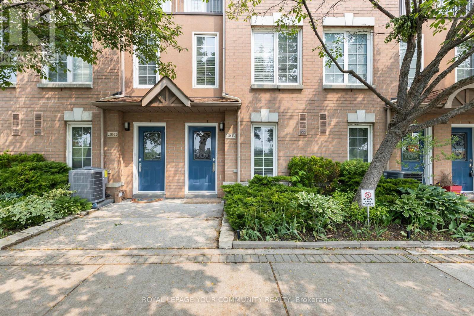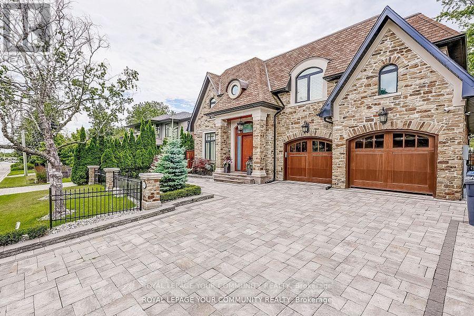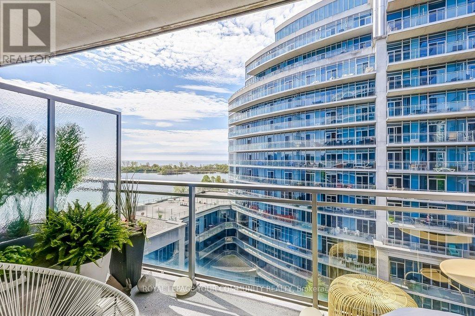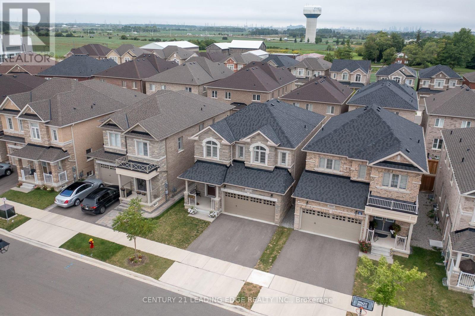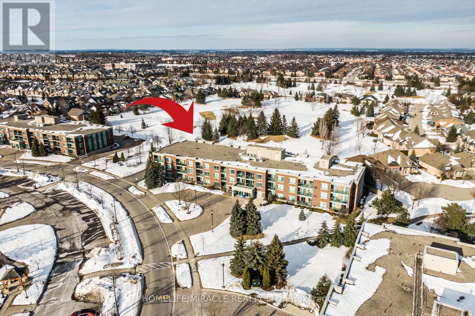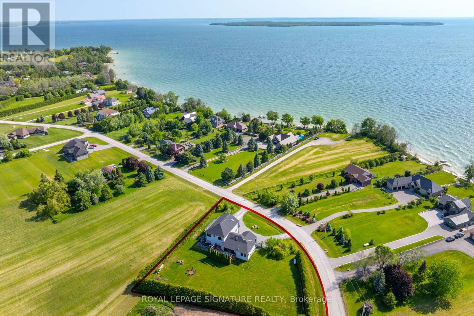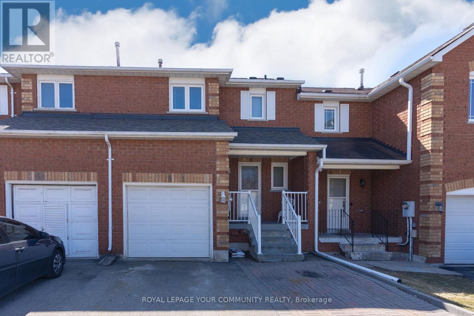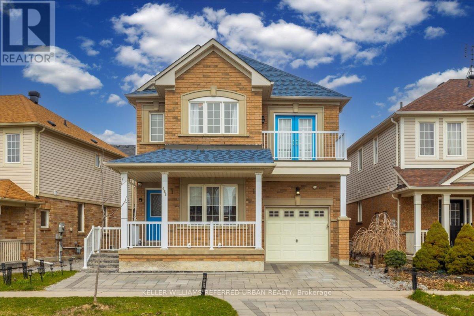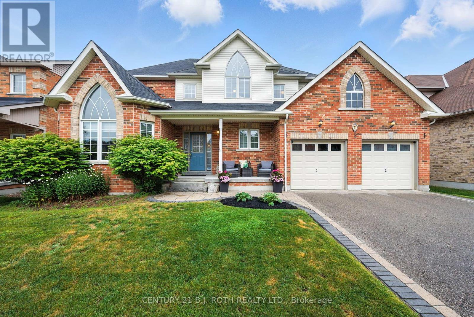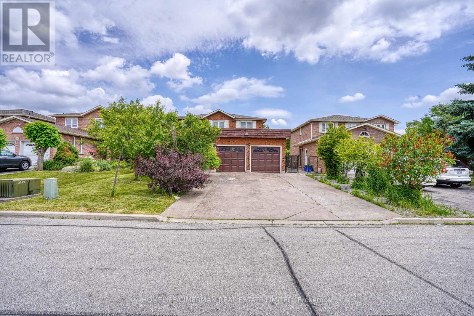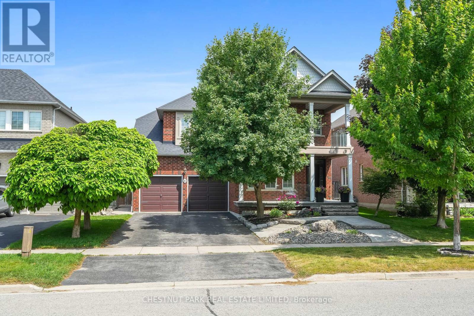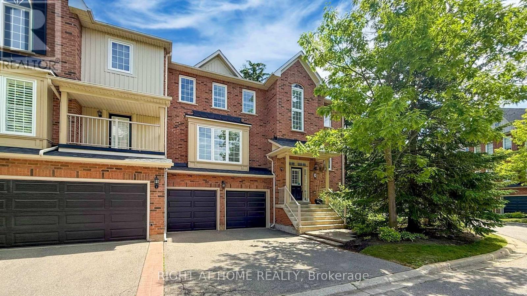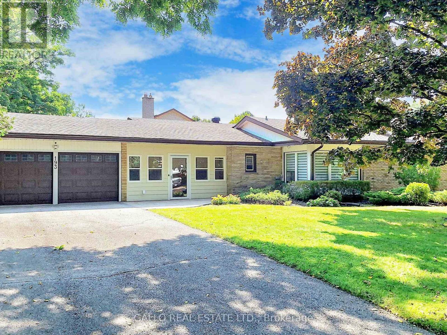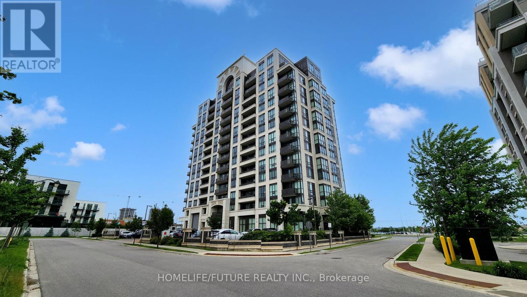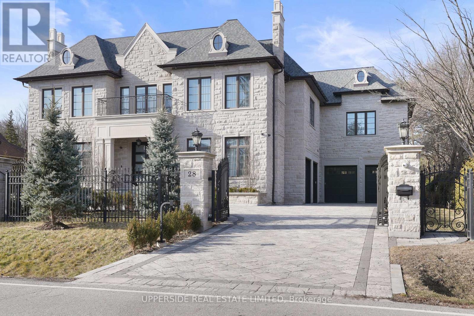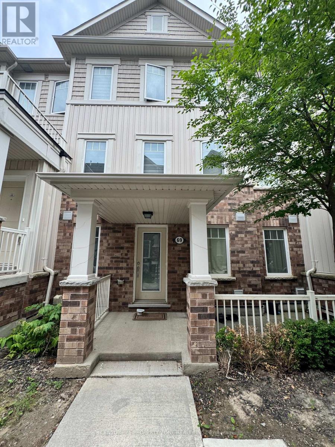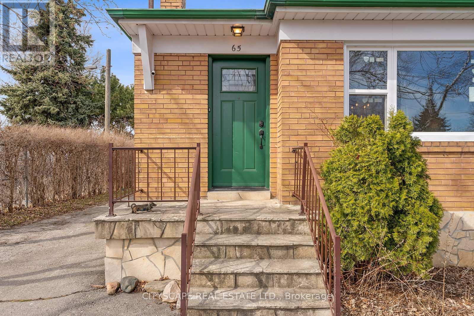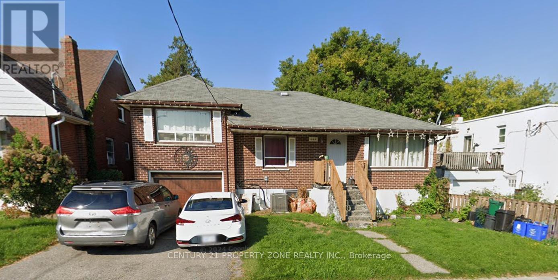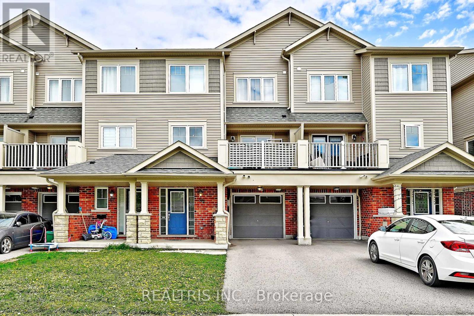5861 Tenth Line W
Mississauga, Ontario
Nestled in the prestigious neighborhood of Churchill Meadows, this exquisite 3-storey executive Bond-built townhome offers 3000 sq. ft. of luxurious living space. The home features Brazilian Cherrywood flooring throughout the main level, complemented by 12-foot ceilings, crown moulding, and pot lights that create a warm and inviting ambiance. The open-concept layout is ideal for both entertaining and large family gatherings. The gourmet kitchen is a chefs dream, with tall cabinetry, a stunning marble backsplash, premium appliances, including a double-door ice-maker fridge, built-in stove, oven, and microwave. On the second floor, a spacious family room offers privacy, along with two large bedrooms and a well-appointed Jack and Jill bathroom.The private master retreat occupies the entire third floor, showcasing cathedral ceilings, skylights for natural light, and a 4-piece ensuite with a soaker tub. The large L-shaped walk-in closet provides ample storage space, while the private sundeck offers the perfect setting for morning coffee. Conveniently located steps from Brittany Glen Plaza, local schools,and minutes from Streetsville GO Station, Highway 403, and Erin Mills Town Centre, this homeblends comfort and luxury with exceptional accessibility, making it the perfect choice for discerning buyers. (id:53661)
383 Maplehurst Avenue
Oakville, Ontario
Welcome to 383 Maplehurst Avenue an exceptional opportunity in one of Oakville's most prestigious neighbourhoods. Set on a generous 75 x 272 ft lot, this property offers incredible potential for those looking to build a custom luxury home or undertake a full-scale renovation tailored to their vision. The property is zoned SP1, allowing for up to 3 storeys and a maximum height of 12 meters, with no restriction on above-grade square footage for a single-family home, providing exceptional flexibility to design a custom residence perfectly suited to this expansive lot. The depth and width of the property offer ample space for luxurious outdoor amenities such as a pool, cabana, or extensive landscaping, creating the ultimate private retreat. Surrounded by mature trees and luxury residences, 383 Maplehurst represents a truly unique canvas in a coveted pocket of South Oakville. Situated just steps from the lake, and minutes from downtown Oakville, the location offers both prestige and convenience. Top-ranked public and private schools, beautiful parks, and easy access to major highways further enhance the appeal of this property. Whether you are an end-user envisioning your forever home, a builder looking for a showpieceproject, or an investor seeking premium land value, this is a rare opportunity not to be missed. (id:53661)
172 Glenview Drive
Mississauga, Ontario
Amazing opportunity for renovators, builders, investors and first-time home buyers. Massive 88.64 x 119.75 foot lot (170. 40 east side depth) with a private backyard oasis. Seize the chance to own a detached property in the highly sought-after Mineola East neighbourhood, known for its established community and family friendly atmosphere. This spacious 4 bedroom 3 bathroom 4 level centre hall backsplit home presents a canvas ready for your creative touch. Generous sized rooms filled with tons of natural sunlight, main floor family room with fireplace and walk-out to the backyard. Huge bedrooms and ensuite bath. Massive finished basement with sauna. Unlock the possibilities and turn this into your dream home or investment. Just a short stroll to top-ranked schools, shops, restaurants and convenient transit options. Minutes to highways and Trillium Hospital. Whether you are looking to build, renovate, or invest, this is a great opportunity in a thriving neighbourhood. A must-see! (id:53661)
1033 Shaw Drive
Mississauga, Ontario
Located In Port Credit Village & Port Credit Go Stn In Walking Distance! Custom Build! Rarely Available 3 Bed/3 Bath Fully Detached! Upgraded Finishes Thru. 9 Ft.Ceilings On Main And 2nd Floors. Open Concept Kitchen/Dining/Family Rm With W/O To Deck And Fenced Backyard. Hardwood Floors.Crown Moulding,Granite And Marble Counter Tops, Potlights,Wrought Iron Pickets, Upgraded Cabinetry. Finished Bsmt.Easy Access To Qew.5 Min Walk To Lake / Waterfront! (id:53661)
275 Nairn Avenue
Toronto, Ontario
*Utilities Included* Beautiful Bungalow In A Great Family-Oriented Neighborhood. This Basement Suite Has Been Completely Renovated & Features An Open Concept Layout, Spacious Bedroom W/Double Closet And A Modern 4 Piece Bathroom. Upgraded Kitchen Complete With Stone Counters, New Appliances & Walk Up To Private Entry. Conveniently Located Near Transit, Restaurants, Shops, Schools, Parks & Amenities. (id:53661)
13 - 210 Manitoba Street
Toronto, Ontario
If you're looking for more space while having the perks of condo living, this bright and roomy condo townhouse is the perfect opportunity. Set in a well-connected, prime neighbourhood, you're just a short walk to the GO Train, Metro, Shoppers, and LCBO, while Costco, Sobeys, and other major retailers are only a short drive away. TTC bus stops are also close by, offering easy access to public transit across the city. As for the house, there have been numerous upgrades including, but not limited to: Upgraded Kitchen with SS Appliances (2020), Master Bathroom and Powder Room (2021), Ensuite Bathroom on the 2nd Level (2025), New Washer/Dryer(2024), and Basement Flooring (2024). Security is a key feature here, with gated entry into the complex, a 24-hour concierge, and a built-in alarm system in the home for added peace of mind. You'll also love the top-tier maintenance services: snow removal, lawn care, gardening, exterior upkeep, and even annual garage and window cleaning are all taken care of. This commuter-friendly location is around the corner from the Gardiner Expressway, with downtown Toronto only a 15-minute drive away and just two stops away by GO. Mimico has everything you need for a well-rounded lifestyle. It's the home of San Remo Bakery and Cirque du Soleil, both less than a 10-minute walk away! Humber Bay Shores is nearby and offers the perfect escape with waterfront trails, bike paths, and great local spots for coffee, brunch, or date night. Families will also appreciate the proximity to some of the areas top-rated schools. A lot more space, a lot more lifestyle, a lot more freedom this is the city outside the city. (id:53661)
14 Woodridge Court
Toronto, Ontario
Location, Location, Location! Situated On A Family-Friendly Pie-Shaped Cul-De-Sac, This Bungalow Features A Separate Entry To A Finished Basement! The Expansive Backyard Is Ideal For Outdoor Leisure And Entertaining, As It Backs Onto A Vast Open Area With Parks. Located In A Superb Family-Oriented Neighbourhood, This Home Is Close To Great Schools, Parks, Shopping Centres, Public Transportation, And Many More Amenities. (id:53661)
1256 Mineola Gardens
Mississauga, Ontario
**MUST SEE** One-OF-A Kind Masterpiece - Extensively Upgraded With Meticulous Details To Top Quality Finishing & Craftsmanship. Central Mineola. Paver Stone Heated Driveway - Car Garage With Lift- Park 3+ cars Indoor & Patterned Concrete Floors & B/I Cabinets. Solid Wood Door - Grand Foyer Entrance Over 20+ Feet High Open, Bright & Spacious. Meticulous Millwork, Crown Mouldings & Oversized Interior Trims Thru Out The Home- Solid Hardwood Floors, Oversized 11' Main Floor Ceilings, Large Chefs Kitchen, Top Quality Appliances Walk Out To Covered Patio With Built In BBQ & Fireplace Overlooks: Gorgeous Inground Salt Water Heated Pool With Hard Cover & Waterfall Feature - Pool House With Bar Fridge & Change Room - Maintenance Free Backyard With Full Lighting & Fencing Around Perimeter Of Home. Dynamic Main Floor Layout Excellent For Entertaining, Main Floor Office - Limestone Fireplace - 4+1 Bedrooms, 4.5 Baths, Gorgeous Walkup Basement 10' Ceiling Height, Walk up To pool, With 5th Bedroom in Basement, & Full Bath. Home Theatre Area, Complete With Surround Sound & Plush Seating. Sauna, Bar & Open Seating Area For Pool Table & Entertaining - Exterior Brick Façade In Walkup Area & All Basement Windows - Attention To Detail Unsurpassed! Too Much To List - Must See To Appreciate! Over sized Sub Zero Fridge & Wolf Gas Stove 8 Burner, Auto Shades Throu out The Home, All Existing Light Fixtures, Patio Rolex Auto Shade Master Bedroom, Sprinkler System, Wood Panelled Main Floor Office With B/I Cabinets & Desk All Custom Stone Counter. Dry Sauna, Wine Cellar Humidity & Temp Controlled, Full Bar & 2 Bar Fridges, Full Security System. (id:53661)
12 - 1150 Stroud Lane
Mississauga, Ontario
Great Opportunity to own a Stunning Condo Townhome in Fabulous Clarkson. Just Minutes from Clarkson GO, Hwy Access, Shopping & Restaurants, Schools, Community Centre & Many More Amenities! Also Close to Metro, Food basics, Cafes, and Earlyon (family centre for new parents). A Large Front Porch that Leads to an Open Concept Main Level with a Boasting Family-Sized Kitchen which includes Modern Cabinetry, Quartz Countertops & Stainless Steel Appliances, Plus 2pc Powder Room & with Laminate Flooring & Large Window. On the Second floor there are 2 Bedrooms, 4pc Main Bath & Laundry Closet with Large 2nd Bedroom Featuring Generous Nook/Study Area and a custom fit closet for easy organizing. On the 3rd Level, A Spacious Primary Bedroom Boasting His & Hers Custom fit Closets, 4pc Ensuite & Patio Door W/O to Large Balcony. With an Amazing Additional 108 Sq.Ft. Rooftop Terrace... Perfect for Enjoying Sunrises & Sunsets, Entertainment & Much More! DIRECT ACCESS to Storage Locker and Parking Spot towards the bottom floor entrance! Wainscoting added in 2nd and Primary Bedrooms, Upgraded Light Fixtures throughout, New Air Conditioner Unit (2023), Freshly Painted and Move in Ready! (id:53661)
19139 Heart Lake Road
Caledon, Ontario
Welcome to this Beautifully Renovated 5 Bedroom, 3 Full Bathroom Detach family Home On Over 1 Acre Lot With Spectacular Views. This bright and Spacious Home features a large open-concept living room and Dining Room with seamlessly blends with the the designer kitchen being a chef's dream, with boasting stainless steel appliances, . This beautiful home is Carpet Free comes with Hardwood Floors, Tiles, Quartz Counter Tops, Pot Lights Inside And Outside And Changed Windows. Built-In Large Kitchen Which Walks Out To Your Own Double Deck. Geothermal Furnace which reduces monthly utility bill. Cozy up in the family room by the fireplace or focus in your private home office. Concrete covers all 4 sides of the house with a Concrete Patio Pad which can be walked out from the Family Room. Experience the perfect blend of luxury, comfort, and convenience at 19139 Heartlake Road, Caledon. (id:53661)
806 - 58 Marine Parade Drive
Toronto, Ontario
Welcome to Explorer at Waterview - Resort-Style Living in Humber Bay Shores! Step into lakeside luxury with this stunning 1+1 bedroom, 1 bathroom suite in the sought-after Explorer at Waterview, nestled in the vibrant waterfront community of Mimico's Humber Bay Shores. Boasting 797 sq. ft. of beautifully designed interior space and an additional 121 sq. ft. spread across two balconies, this home offers a generous 918 sq. ft. of total living space. Soak in breathtaking lake views from both balconies, and enjoy being just steps from the water. Inside, you'll find 9-ft ceilings, an open-concept layout, and a spacious den perfect for a home office or guest area. The primary bedroom features a large walk-in closet, while the ensuite laundry room offers additional storage convenience. Includes 1 parking space and 1 locker. This building feels like a resort, offering a long list of premium amenities, indoor pool, sauna & hot tub, fitness centre, party room, theatre, car wash, guest suites, library and more! Whether you're relaxing at home or strolling the scenic waterfront trails, this is lifestyle living at its best. Dont miss your chance to call Explorer at Waterview home! (id:53661)
4090 Channing Crescent
Oakville, Ontario
Welcome to this Elegant 4 Bedroom Home In Highly Sought After Rural Oakville, Featuring An Open-Concept Design, Hardwood Floors, a Cozy Gas Fireplace & Pot Lights. Modern Kitchen With Bosch Appliances, Large Island With B/I Cabinets, Large Primary Bedroom With Walk In Closet & 5 PC Ensuite, Generous Size 2nd, 3rd & 4th Bedrooms, California Shutters on all windows, Close to Oakville Hospital, Schools, Smart Centre, Shopping, Major Highways & GO Stations, This residence seamlessly combines luxury, comfort, and convenience for the discerning homeowner. **EXTRAS** BOSCH BLACK STAINLESS STEEL FRIDGE, STOVE, DISHWASHER, WASHER AND DRYER (id:53661)
1032 West Avenue
Mississauga, Ontario
Discover This Stunning, Modern New Build With Over 3000 Sqft of Living Space. The Home Features An Open-Concept Design, With A Spacious Living, Dining, And Kitchen Area With A Walkout To A Private Backyard Oasis, Basking In Sunny Southwest Exposure. The Chef-Inspired Kitchen Comes With A Center Island, Built-In Appliances, And A Magnificent Feature Fireplace. The Primary Bedroom Is A True Retreat, Overlooking The Backyard With An Oversized Walk-In Closet And A Luxurious 5-Piece Ensuite. Convenience Is Key With A Second-Floor Laundry & A Lower-Level Guest Suite. Although Fully Completed This Property Is Virtually Staged. Shows 10+++ (id:53661)
104 - 1940 Ironstone Drive
Burlington, Ontario
Welcome to Unit 104 at 1940 Ironstone Drive where stylish condo living meets the comfort and layout of a townhouse. This rare two-storey, 2-bedroom, 3-bathroom unit offers approximately 1,100 square feet of beautifully maintained, move-in ready space in the heart of Burlington's desirable Uptown community. Enjoy the convenience of three entrances: a private street-level entrance off Ironstone Dr and interior access through the condo building. Step into an open-concept main floor with a sleek kitchen featuring quartz countertops, stainless steel appliances, and a two-piece powder room. Walk out to your own private patio perfect for morning coffee or evening relaxation. Upstairs, hardwood stairs lead to two generously sized bedrooms, each with its own ensuite and the primary bedroom boasts a walk-in closet. This thoughtfully designed home maximizes comfort and style with luxury features like en-suite laundry, two separately controlled thermostats for each level, and energy-efficient geothermal heating and cooling. Enjoy top-tier building amenities including security, concierge, a fitness centre, and a stunning rooftop terrace perfect for barbequing, entertaining or unwinding with a view. Just minutes from major highways and within walking distance to restaurants, shops, and recreation, this unit checks every box. (id:53661)
906 - 859 The Queensway Street
Toronto, Ontario
Unbelievably sunny, Bright, west exposure, with abundance of natural light, unobstructed clear view unit on Queensway in South Etobicoke! This Sleek And Stylish In 2 Bedroom 2 Bath Condo, Featuring Open-Concept Living And Dining Area, Gourmet Kitchen With Stainless Steel Appliances And B/S, 1 Parking Space, 1 locker, In-suite Laundry For Your Convenience, LRG Patio Over Looking Green Roof. This Building Offers A World Of Luxurious Amenities: Lounge With Designer Kitchen, Private Dining Room, Children's Play Area, Full-Size Gym, Outdoor Cabanas, BBQ Area, Outdoor Lounge And More! Located On The Queensway, You'll Enjoy Easy Access To Highways, Sherway Gardens, Steps From Coffee Shops, Grocery Stores, Costco, Nofrills, Schools, Public Transit And More! Plus, With The Incredible Amenities, You'll Have Everything You Need To Relax, Entertain, And Stay Active Right At Your Fingertips. (id:53661)
308 - 35 Via Rosedale Way
Brampton, Ontario
Welcome to Bramptons Planned Adult Lifestyle Gated Community, the Exclusive Villages of Rosedal. A high demand location in a Safe & Quiet Community, backing on to an Exclusive 9 Hole Executive Golf Course & Clubhouse w/ indoor pool, gym, tennis court, many Amenities & Planned Activities. This Popular 730Sf Suite has no one living above, Offers a Large 1 Bdrm + Den, updated bathrm, Hardwood floors, In unit laundry, combined Living/Dining area & a large Kitchen w/ lots of counter space. Enjoy Sitting on a Spacious Balcony w/ Unobstructed West View. Bonus Den has Unlimited Uses. With Beautiful Flooring, recently Painted, updated appliances & a 1 year old, built-in "Portable Thermal A/C unit" for heating & cooling, This suite is Ready to Move In. Private heated underground Parking located close to Spacious Private Storage Locker. Great Bldg Amenities for Hosting large & private Events which Include: Vis parking, Party Room w/ Kitchenette, Sitting Area w/ TV, Fireplace, Outdoor Patio w/ Tables, Chairs & BBQ. ------Please see drone vid & tour. New PTAC unit june/24. washer/dryer 1 yr old. Close Distance to Hwy 410, schools, Trinity Commons & all amenities. (id:53661)
47 Shepherd Drive
Barrie, Ontario
Elegant All-Brick Residence on Premium 33' Lot! Experience elevated living in this impeccably designed 4-bedroom, 2.5-bath home showcasing a sophisticated open-concept layout. The sun-filled family room is anchored by a beautiful gas fireplace, while wide-plank flooring (no carpet on the main), custom zebra blinds, and rich hardwood stairs add warmth and character. The chef-inspired kitchen boasts a grand centre island and flows effortlessly to a cedar deck and fully fenced backyard, perfect for outdoor gatherings. A "Sunshine Basement" with oversized windows offers incredible potential for a bright, spacious lower level. Enjoy the convenience of an oversized 2-car garage with 8' extra-tall doors, and retreat to a serene primary suite complete with a walk-in closet and spa-like ensuite. This exceptional home is move-in ready and filled with thoughtful upgrades throughout. (id:53661)
1609 Nottawasaga Concession 6 South
Clearview, Ontario
Four Wheel Farm is a rare and extraordinary 242-acre estate offering unmatched privacy, panoramic views, and timeless character in the heart of Southern Georgian Bay. Set across two parcels (approx. 102 and 140 acres), this legacy property overlooks the Niagara Escarpment with views of Georgian Bay and its own gently sloping vineyard. Surrounded entirely by farmland, the setting is peaceful and secludedyet just minutes from Creemore, Collingwood, Mad River Golf Club, and private ski clubs including Devils Glen and Osler Bluff, under 2 hours from Toronto.At its centre is a beautifully preserved red brick Victorian farmhouse, thoughtfully expanded with modern additions that honour its heritage while elevating its functionality. With over 6000 square feet of living space, the home exudes warmth and charm throughout. The open-concept main floor flows seamlessly between a remodeled kitchen, formal and informal living areas, a dining space perfect for entertaining, and a sun-drenched 3-season room with in-floor heating and views across the ponds and vineyard. Four wood-burning fireplaces and rich architectural details add to the inviting atmosphere.The home features five bedrooms and six bathrooms, including a generous primary suite, a 5-piece ensuite, and a private balcony offering breathtaking views of the property and Georgian Bay. Multiple decks and a hot tub enhance the connection to the surrounding landscape, creating ideal spaces for both relaxing and hosting.The land includes approx. 140 acres of productive farmland, a 5.5-acre vineyard, 30 acres of sugar bush and mixed hardwood, four ponds, and trails through forests and natural habitat. Outbuildings include a classic renovated 60x 60bank barn and a large drive shed for equipment. This is a once-in-a-generation opportunity to own a truly private, character-filled estate with enduring appeal for generations to come. (id:53661)
6 - 29 Madelaine Drive
Barrie, Ontario
Welcome to 29 Madelaine Dr Unit 6 A Beautiful 3-Bedroom Townhome in Sought-After Yonge Station! Located in a vibrant, family-friendly neighborhood in South East Barrie, this spacious and sun-filled home offers a perfect blend of comfort, style, and convenience. Just minutes from the GO Station, shopping, parks, schools, and Lake Simcoe, this property delivers exceptional value and location! Step inside to an open-concept main floor featuring durable laminate flooring and large windows that flood the space with natural light. The modern kitchen is equipped with stainless steel appliances and offers walkout access to a private backyard, perfect for entertaining or relaxing. Upstairs, youll find three generously sized bedrooms. The primary bedroom includes a rare walk-in closet and a private 3-piece ensuite. The other two bedrooms are bright and spacious, sharing a well-appointed 3-piece bathroom. The home has been freshly painted and is move-in ready! Enjoy the added living space of a finished basement with pot lightsideal for a rec room, home office, or gym. This home also features a single-car garage and parking for one additional vehicle in the driveway. The condo corporation covers all exterior maintenance, snow removal, and landscaping. Condo fees also include water, giving you peace of mind and low-maintenance living. Residents have access to on-site amenities including a park, playground, and fitness centre. This is an excellent opportunity to own a well-maintained townhome in one of Barries most convenient and connected communities. Close to GO Transit, grocery stores, banks, Friday Harbour, and beachesthis one checks all the boxes! Don't miss your chance to call this stunning townhome your #HomeToStay! (id:53661)
2978 Suntrac Drive
Ramara, Ontario
*This Luxurious & Modern Home Will Leave You Breathless With Unforgettable Sunsets On Lake Simcoe* Aprox 4200 SqF Above Ground *Finished Living Space approx 5800 SqF* Quality craftsmanship @ Every Detail* Soaring ceilings 13 F & 9 F*Heated floors*Top-of-the-line Finishes*Unobstructed View of Municipal Park & Lake Simcoe*Property Facing Township Park W/Lake Access/Beach/Boat Launch*Elegant Kitchen With Oversized Center Island & Pantry Room/Bar* 2 Walk Outs from Main floor To Balcony Overlooking Park/Simcoe Lake & Deck with HotTub*Main Floor Bedroom with 3 Pieces Bath* Modern & Sleek Stairs with Accent Wall & Soaring Ceiling*9F Ceiling On 2nd Floor*Master Bedroom Overlooking Park/Lake Simcoe* Luxury 5 Pieces Bathroom/Heated floors*W/I Closet and Walk Out to The Terrace Overlooking Park /Lake * Laundry 2nd Fl* Attic Storage with Drop Down Stairs*Flowing Basement With Huge Rec Room/ Heated Floors/Sauna/Steam Room/2 bdrms*6 Car Garage With Heated Floors and Oversized Doors*Private backyard* Huge Irreg Lot With Evergreen Hedge Fence*Do Not Miss This Amazing Opportunity To Wake up To Unforgettable View of Lake Simcoe* 1 hour Commute to TO* (id:53661)
212 - 23 Oneida Crescent
Richmond Hill, Ontario
Prime Location! Yong & Hwy 7! **All Utilities Included! Internet Included (High Speed Wi-Fi)! ** 2Bedrooms + One Parking + One Locker. 24 Hours Concierge. Steps From Schools, Community Center, Go Train Station, Grocery Stores, Restaurants, Theatre And Shopping. Easy Access To Hwy 404/407, Downtown, Express Go Bus. Open Concept, Modern Kitchen With Newer Appliances, W/O To Balcony. (id:53661)
807 - 130 Pond Drive
Markham, Ontario
Bright Corner Unit In Derby Tower, Open Concept Living & Dining Room, 2 Bedrooms + Den, 2 Full Baths, Unobstructed Panoramic South Views. Large Den Features Modern Glass Wall With Walkout To Balcony! Large Primary Bedroom Has 4 Pc Ensuite & Walk In Closet. Updated Family Sized Kitchen With Large Breakfast Bar and Island. Full Size Washer & Dryer. Modern Roller Shades Thru-out. Quiet Building With Great Amenities, 24 Hr. Concierge, Rec Centre, Party Room, Gym, Sauna. Prime Location, Steps To Parks, Shopping, Restaurants, Grocery & Pond. Minutes To Transit; Viva/Go. Hwy 7/404/407/401. Just Move In And Decorate! (id:53661)
Uph07 - 9506 Markham Road
Markham, Ontario
Luxury Penthouse for Lease * 2 Bed 2 Bath * 1,054 Sq Ft * Spacious upper unit with 10 ceilings, hardwood floors, and floor-to-ceiling windows. Enjoy panoramic views from 2 balconies. Modern kitchen with quartz counters & stainless steel appliances. Includes 1 parking & 1 locker. Steps to Mount Joy GO, shops, banks, and top schools. (id:53661)
1507 - 8119 Birchmount Road
Markham, Ontario
Brand New Never Lived In! Move In Ready! Bright & Excellent 2 Bedroom 2Full Baths and a Den, Features a Huge Terrace. 9 Ft Ceiling, Laminate Floors Thru-Out,, Stainless Steel Appliances & Granite Counters. Master W/Walk-In Closet & En-suite Bath. 1 Parking & Locker Included. Open Concept, Functional Layout. Bus Stop At Doorstep. 24Hr Concierge. Steps To Downtown Markham, Viva Transit, Go Station, York University, VIP Cinema, Go Train, Restaurants, Banks & Shops, Mins To Hwy 407/404, Civic Centre, Supermarket, Ymca And More. (id:53661)
32 Wallenberg Drive
Vaughan, Ontario
Absolutely Stunning, Elegant, Bright & Spacious Home On A Quiet Street In Demanding Valleys Of Thornhill. 2,940 Sq.Ft. As Per Builder's Plan. Beautiful Oak Hardwood Floors Throughout. 9' Ceiling On Main Level. Gourmet Maple Kitchen W/ Center Island, Granite Counter Top And S/S Appliances. Oak Staircase. Close To Public Transportation, School, Park, Rec. Center. (id:53661)
22 - 14 Lytham Green Circle
Newmarket, Ontario
Welcome To This Brand New Stacked Townhouse Offering The Perfect Blend Of Comfort, Style, And Convenience. Featuring Two Spacious Bedrooms and Bright, Open-Concept Living Area, This Home is Ideal For Modern Living. Step Out Onto Your Oversized Rooftop Terrace, Perfect For Relaxing or Entertaining Guests. Located Just Steps from Upper Canada Mall and Yonge Street, and Close to Hospital, Highways 404 & 400, GO Transit, Costco, Restaurants, and Entertainment. Everything You Need is Right at Your Doorstep. Don't Miss This Opportunity to Live in a Contemporary Home in One of Newmarkets Most Sought-After Locations! (id:53661)
86 Islay Crescent
Vaughan, Ontario
Opportunity Knocks! First time buyers or downsizers. Very Clean And Well Kept 3 Bedroom Freehold Townhouse with a Finished Basement In Maple. Main Level Has A Foyer, Closet, 2 Piece Washroom, Living, Dining And Kitchen. Walk Out To Yard From Dining Room. Second Floor Has Linen Closet, 3 Large Sized Rooms, Primary Bedroom Has Walk In Closet, 4 Piece Washroom On 2nd Floor. Close to grocery stores, schools, hospital, highways, public transit, and Canadas Wonderland. (id:53661)
732 Bur Oak Avenue
Markham, Ontario
Welcome to Berczy Village, the pretigious community in Markham. Great location! walking distance to Stonebridge PS, the high rank primary school in Markham. Close to top-ranked Pierre Trudeau High School. Open Concept Layout, Bright & Spacious.Walking Distance To Shopping, Close To Parks, With A Finished Basement Ideal For Entertaining With A Separate Bathroom. (id:53661)
462 Reeves Way Boulevard
Whitchurch-Stouffville, Ontario
Beautifully updated and meticulously maintained, this move-in ready home in Stouffville offers modern features and timeless finishes. Recent upgrades include interlocking stonework (2022), a new furnace (2023), and a new roof (2022). The main floor features elegant hardwood flooring, a separate family room, and direct access to the garage, which includes built-in storage shelves and a second fridge (2022, included). The bright kitchen is finished with quartz countertops and offers ample space for everyday living. This home also features a smart home system (Smart Life eWeLink) that controls Wi-Fi activated lighting, the thermostat, and a security system providing added comfort, convenience, and peace of mind. Upstairs, the second floor (updated with hardwood in 2020) includes a spacious primary bedroom with a custom walk-in closet (2020) and a 4-piece ensuite with a new glass shower door (2025). The second bedroom is generously sized with a large closet, and the third bedroom includes a private balcony. The main upstairs bathroom was fully renovated in 2022. The fully finished basement (2022) features a stylish 3-piece bathroom, an open-concept bedroom or living area, and a large L-shaped cold cellar ideal for storage. Located close to parks, schools, and shopping, this home is perfect for families seeking small-town charm with proximity to Toronto. A great opportunity to live in one of Stouffvilles most desirable communities. (id:53661)
71 Nelkydd Lane
Uxbridge, Ontario
Experience quiet living on the 12th tee in this stunning 4-bedroom residence. Thoughtfully designed and impeccably finished, Coral Creek home offers elegance, comfort, and a lifestyle you'll love coming home to. Step inside to find rich hardwood floors, detailed crown moulding, and soaring cathedral ceilings in the living room that flood the space with natural light. The open-concept kitchen features granite countertops, stainless steel appliances, custom cabinetry, and a large breakfast area for entertaining. The spacious great room flows seamlessly from the kitchen, creating a warm and inviting heart of the home. The formal living and dining areas add timeless sophistication perfect for hosting family or friends in style. Retreat to the primary suite with a beautiful tray ceiling, walk-in closet, and spa-inspired ensuite. The lower level offers exceptional bonus space with a full theatre room and a home gym tailored for both relaxation and recreation. Enjoy morning coffee or evening sunsets from your backyard. (id:53661)
40 Queenston Crescent
Vaughan, Ontario
Wow! Amazing 4+1 Bd/4 Bth Detached On Desirable Queenston Cres, In Fabulous East Woodbridge! Upgraded & Lovingly Maintained By Original Owners! Offering Approx. 3500+ Sqft Of Living Space, Excellent Layout, Gorgeous Oakdale Kitchen, Hardwood & Porcelain Flrs, Potlights, Spacious Bedrooms, Sunroom W/Walk Out To Stunning Yard, Finished Basement W/In-Law Suite! Close To Parks, Schools, Shops, Restaurants, Vaughan's Metro, Centre, Subway, Hospital & Hwys 400,407 & 427! A Must See! (id:53661)
61 Rosena Lane
Uxbridge, Ontario
Stunning 4+1 Bedroom Home with 2nd Storey Loft, Balcony & Fully Finished Basement in Prime Uxbridge Location! This beautifully upgraded ~2500 sq. ft. home offers a rare layout with thousands spent on indoor and exterior upgrades - too many to name!! Some highlights include: Rare balcony with composite decking & InvisiRail glass for enjoying your morning coffee - Heated kitchen slate flooring - California shutters in every room - Butlers pantry/coffee bar with garage access - New hardwood staircase ($12,000) - Luxury hardwood laminate throughout - Stamped concrete walkway with armour stone steps - Composite attached shed & new roof - And private backyard with large deck, ideal for entertaining. The open-concept kitchen features a breakfast bar, eat-in area with walkout to the deck, and connects seamlessly to a formal dining room with wainscoting and a bright living room overlooking the front porch. Upstairs, the primary suite offers his-and-hers closets and a fully renovated 5-pc ensuite with an oversized walk-in shower and dual shower heads. A unique layout allows optional access from the primary bedroom to the fourth bedroom perfect as a nursery or office, or the seller will reinstall the wall to fully separate rooms again, if desired. The fully finished basement boasts a wet bar, games area, and dedicated theatre room for the ultimate in-home entertainment. Fantastic location just steps to parks and Uxbridge's extensive trail system! (id:53661)
3141 Vivian Road
Whitchurch-Stouffville, Ontario
Seldom Find A 8 Year Old Prestigious Custom Built Home Nestled On Premium 30.42 Acre Treed & Wooded Ravine Lot! 2 Acre Private Spectacular Pond At Backyard!! Whole House Brick Wall, Glass Windows Three Layers, Sprayed Thermal Insulation Cotton. Over 10,000 Sqft Living Spaces. First Floor 11 Feet, Basment 10 Feet, 2nd Floor 9 Feet, Garage 12 feet With 4 Windows. Perfect Layout W/Open Concept On Main, Decent & Bright Living; Gorgeous Sun-Filled Family, Master bathroom Electric Floor Heating. 6 Ensuites Bdrm. Chef Inspired Gourmet Kit. W/Top Of Line Appliances, Granite Ctop, Granite Central Island, Breakfast Area W/O To Patio, Walk Out Bsmt With Water Floor Heating. 400 AM Panel, New Water Supply Equipment(July 2023), Water Purifier (Aug.2023), Two Sets Of Air Conditioning And Heating, Remote Control Door. Sprinkler System, BBQ Patio. 3 Min To Hwy404. (id:53661)
18 - 100 Elgin Mills Road W
Richmond Hill, Ontario
Beautiful Executive End-Unit Townhome w/ Double Car Garage on Ravine Lot!! This was the original model suite and has approx. 2,600 sq/ft of living space including basement. This home has a beautiful layout and is meticulously maintained. Open Concept Layout, 9Ft Ceilings, Oak Hardwood Flooring and Staircase, Custom Built-In Shelving. California Shutters Throughout! Large Kitchen with SS Appliances, Designer Backsplash and Premium Sink and Faucet overlooking Eat-in Area providing lovely ravine views! Oversized Primary Bedroom, with walk-in closet and ensuite. 2 Additional Bedrooms provide ample room for family or guests. Fully Finished Lower level Recreation Room with a W/O to a completely private patio area. Can also be used as an in-law suite, gym or office if desired. Rough-In for another bathroom in the basement. Located in a quiet and exclusive nature integrated area of 52 homes. This property is amongst the largest in the community and offers parking for 4 vehicles. Steps to Yonge St, Parks, Trails, Top Rated Schools. Maintenance Fees include: Window Repairs & Replacement, Exterior Stair Repairs, Balcony/Deck Repairs, Roof Repairs and Replacement, Garage Door Repairs and Replacement, Landscaping and Snow Removal. (id:53661)
140 Heathwood Heights Drive
Aurora, Ontario
Welcome to this elegant, executive 3-bedroom home on a quiet, tree-lined street in the prestigious Hills of St. Andrew- one of Auroras most sought-after neighborhoods. This turn-key property showcases thousands spent in renovations inside & out. Curb appeal is unmatched with a magazine-worthy front garden, new driveway, stone walkway (2025), & stone veneer skirt wrapping the home. Inside, a smart layout offers formal living & dining rooms ideal for entertaining, & a main floor office perfect for working from home or easily used as a 4th bedroom. The updated kitchen features quartz countertops, stainless appliances (incl. brand new stove), updated cabinetry, & a breakfast island with added storage, flowing into a warm family room with a wood-burning fireplace. The laundry/mud room offers built-in storage, newer washer/dryer (2023), sink & a separate side entrance. Step outside to your private backyard oasis: an updated deck (2024) with solar post lighting & tall emerald cedars for privacy. Upstairs, the spacious primary suite features his-&-hers closets & a newly updated 3-piece ensuite. Two more bedrooms share a renovated 4-piece bath (2025). The finished basement includes a large rec/games room, bedroom, 2-piece bath, cold room, & storage (only furnace room unfinished). Bonus for buyers: Furnace, A/C, & hot water tank are on a worry-free rental plan (service + replacement included). Prefer ownership? Seller is happy to buy out the contract before closing. Basement will be freshly painted before possession. Extras: oak hardwood throughout, fibre internet, insulated double garage with new doors (2025), no sidewalk, fully fenced yard. Surrounded by trails, parks, & walking paths. Walk to St. Andrews College or enjoy a short drive to top private schools like St. Annes & Country Day, plus excellent public schools offering IB, AP, & French programs. Easy access to GO Transit & highways. Homes here are rarely available don't miss your chance! (id:53661)
193 Orr Drive
Bradford West Gwillimbury, Ontario
Welcome to 193 Orr Dr., Bradford. A Beautiful home in a thriving Community. Discover comfort and convenience in this stunning 2-storey townhome located in one of Bradford's most desirable and growing neighborhoods. This well maintained home features 3 bedrooms and 3 modern bathrooms, perfect for families or professionals. Enjoy a bright and airy open-concept living and dining area, ideal for entertaining or relaxing with loved ones. With tasteful finishes throughout and a layout designed for modern living, this home offers the perfect blend of style and functionality. Don't miss your chance to be part of a Welcoming Community with easy access to schools, park, community Center, shopping and transit. (id:53661)
Bsmt - 12 Tanglewood Trail
Markham, Ontario
Partially Furnished Walkout to ravine Large basement, Newly renovated kitchen, Laundry Inside the Unit (Washer & Dryer);Facing Ravine, Very Private. Ravine Views. Steps to Bus Station & Leslie St. Large Window and Sliding Door, 1 Parking Space on driveway; Separate Side Entrance to Backyard, upgraded Side walkway with Interlocks; Parking Spot on Driveway available (Needs Reviewing the Car size) Tenant Insurance is must and pay 1/3rd of Utilities. 1 Parking Space is included in the rent. Stainless Steel Fridge, BOSCH Counter Top Stove, BOSCH Hood-Microwave, Washer & Dryer, Newer Gas Fire Place, LED Ceiling lights; Upgraded Hot-water Tank; Single bed and mattress; sectional Sofa, TV table with 2 Compartments, Glass Top. (id:53661)
193 Church Street
Markham, Ontario
LOCATION! LOCATION! LOCATION! 100x104 prime Markham Village location! Park like setting, mature trees, south & west exposure, almost complete privacy in the both back and side yards. Single floor, sun filled and airy living for the discerning buyer. This home has been updated top to bottom with attention to detail and provides the perfect solution to open concept living when desired and separation when needed. The spacious semi-open concept living room gas stone fireplace, corner windows, dining room with walkout and kitchen centre island breakfast bar and granite counters is perfect for entertaining. While the large separated family room corner gas stone fireplace, wall to wall windows provides another gathering area. Directly off the kitchen is the mudroom with main floor laundry providing one of the accesses to the backyard. The finished basement has wall to wall windows, Walkup to side yard, 3 pc bathroom, luxury vinyl tile flooring, bedroom/games room and multipurpose room or in-law suite. The enclosed front foyer has direct access to large 2 car garage leading to extended driveway. Endless possibilities due to lot size, single floor living, multiple basement exits and location!!! Walking distance to MS hospital, schools, stores, rec centre, parks. Easy access to 407. (id:53661)
511 - 9582 Markham Road
Markham, Ontario
Welcome to this Luxury, Modern, bright, and spacious Arthouse CORNER unit. The expansive primary suites invite relaxation, offering the best: two bedrooms + Den and two bathrooms, one with a glass-enclosed standing shower. Stainless steel appliances, granite countertops, and ample storage. This building is known for its top-tier amenities, including a gym, Hot tub, party room, Game room, and guest suite, with plenty of visitor parking. Steps away from grocery stores, Retail outlets, and dining options, near parks and playgrounds for outdoor enjoyment! The Markville Shopping Mall and the Markham Stouffville Hospital are minutes' driving. Mount Joy Go Station steps from your door. Everything you need at your doorstep! Don't miss this gem. (id:53661)
28 Thornridge Drive
Vaughan, Ontario
Step into the essence of upscale living with this stunning stone estate, located on the serene Thornridge Drive in the heart of Thornhill. Occupying a sprawling 100 X 180 ft lot, the property is a testament to thoughtful landscaping and natural beauty. Inside, the home is a masterpiece of design and functionality, equipped with features that enhance everyday living. The convenience of an in-house elevator and the comfort of radiant heated floors during the cooler months are just the beginning. The kitchen is a chefs dream, designed for both family life and hosting grand events, complete with a welcoming breakfast nook and spacious pantry. This distinguished stone mansion is more than a home; it's a blend of luxury, comfort, and style, crafted for those who seek an unparalleled living experience. (id:53661)
11 Northrop Avenue
Clarington, Ontario
Welcome to 11 Northrop Avenue a beautiful, brand-new home in a quiet, family-friendly neighborhood. Built by Treasure Hill, this two-story house is bright, spacious, and thoughtfully designed. It features 9-foot smooth ceilings on the main floor, an open layout, 4 large bedrooms, laundry on the second floor, and durable laminate flooring throughout. The finished basement has its own private entrance, making it perfect for a rental unit or for extended family to stay. The home also includes a Nest Camera Security System for added safety and peace of mind. Located close to Highway 401, Highway 2, the GO Station, schools, shopping, parks, banks, libraries, churches, and more everything you need is just minutes away. This home truly has it all! (id:53661)
2500 Hillrise Court
Oshawa, Ontario
Conveniently Located In The Desirable North Oshawa Windfields Area, This Low Maintenance And Affordable Apartment Style Stacked Townhouse Is A Modern Concept. Approximately 1200 Sqft Featuring Stainless Steel Appliances, A Cozy Porch And Patio At Your Front Door And An Unfinished Basement With A Crawl Space Entrance For Your Storage. Large Bedrooms With Walk In Closets. (id:53661)
65 Ivorwood Crescent
Toronto, Ontario
This charming bungalow is not just a property; its a lifestyle. Nestled in a vibrant community, this beautifully fully renovated residence offers the perfect blend of comfort, convenience, and modern amenities. This home offers brand new appliances and new windows on the main floor. Finished basement with side entrance. A picturesque private backyard that feels like your own sanctuary, you'll find peace and tranquility just steps away from all the essentials. With enough space to fit up to six cars, your visitors will never have trouble finding parking .This property is perfectly situated right beside a walkway that leads directly to a bustling shopping center. You'll find everything you need , including Metro, Shoppers Drug Mart, LCBO and Library making errands a breeze and eliminating the need for a car. Transit is a quick walk (about 3 minutes) from the house and shopping is a 2 minute walk to the mall entrance. (id:53661)
444 Drew Street
Oshawa, Ontario
Attention investors and first-time buyers! Welcome to 444 Drew St a fully legalized duplex in the heart of Oshawa. This turnkey property offers two self-contained units with separate entrances, updated kitchens, and private laundry facilities. Ideal for house hacking or generating consistent rental income. Located close to transit, schools, parks, and the 401 a fantastic opportunity in a growing area. Live in one unit and rent the other, or rent out both for strong cash flow. Dont miss out on this smart investment! (id:53661)
Bsmt - 2 Kellyvale Road
Toronto, Ontario
Location, Location, Location, a comfortable, and fully furnished private one-bedroom in a shared occupancy unit with two respectful male tenants. Ideal for a working professional or student seeking a quiet, move-in ready space in a well-connected Scarborough neighborhood. This cozy unit features a private, furnished bedroom with bed, desk and closet storage, shared kitchen, bathroom, living room, and laundry facilities. High-speed internet and utilities are shared and extra. (Approx $100/month) Separate entrance for added privacy and a clean, well-maintained, and professionally managed property. Nestled in a safe, family-friendly neighborhood, this unit offers excellent transit access, with multiple TTC bus routes, Hwy access to 401 and DVP and one bus to University of Toronto Scarborough Campus, Centennial College and Scarborough Town Center just minutes away. You're also close to everyday essentials available in Parkway Mail, grocery stores, restaurants, gyms, banking, and parks as well as Scarborough General Hospital and Wexford Collegiate. Enjoy the balance of quiet residential living with urban convenience. Don't let this one get away! (id:53661)
Unit 2 - 291 Eulalie Avenue
Oshawa, Ontario
Discover this well-kept detached duplex in a prime Oshawa location, offering a great mix of comfort, practicality, and value. Ideal for working professionals or students, this property features a thoughtful layout with an emphasis on space and location. Each unit comes with its own private entrance, bright and airy living spaces, and large bedrooms filled with natural light. Both units have been fully updated, showcasing modern kitchens equipped with contemporary appliances and refreshed bathrooms with sleek, clean finishes. The upper unit includes access to a cozy front porch, while the rear unit enjoys use of a private backyard perfect for outdoor relaxation. Situated within walking distance to local shops, schools, parks, and daily conveniences. Public transit is just steps away, making it a great choice for commuters and students. Quick and easy access to Highway 401 provides a direct route to Toronto and the wider Durham Region. Nearby institutions include Durham College, Ontario Tech University, and GM Headquarters. This property is ready for you to move in and enjoy. (id:53661)
2003 - 100 Wingarden Court
Toronto, Ontario
Welcome to Unit 2003 at 100 Wingarden Court a meticulously maintained penthouse suite offering serene, unobstructed views of the city and surrounding greenery. This bright and spacious 2-bedroom, 2-bathroom home features a desirable split-bedroom layout for added privacy, along with a wide open-concept living and dining area ideal for entertaining.The modern eat-in kitchen offers full-size appliances, rich cabinetry, updated countertops, and a cozy breakfast nook. A private balcony extends the living space outdoors perfect for relaxing with peaceful views.The primary bedroom includes double closets and a private ensuite. The second bedroom, currently used as a home office with a stylish wall cutout, can easily be enclosed again. A standout feature is the separate laundry room with full-size washer/dryer, laundry sink, and exceptional built-in storage, including a custom in-suite locker.Situated in a well-connected location with easy access to parks, schools, transit, and highways. One parking space included.Move-in ready, spotless, and thoughtfully updated this unit checks all the boxes for space, style, storage, and serenity. (id:53661)
85 Tabaret Crescent
Oshawa, Ontario
Don't Miss This Incredible Opportunity! This Well-Maintained Freehold 2-Bed, 2-Bath Townhome Is Nestled in a Desirable Family-Friendly North Oshawa Community. Features Include Direct Garage Access from the Foyer, an Open-Concept Second Level with Hardwood Floors, a Modern Kitchen with Stainless Steel Appliances, and Walkout to a Private Balcony. The Third Floor Offers Two Spacious Bedrooms, a 4-Piece Bath, and Convenient In-Suite Laundry. Just Move In and Enjoy! (id:53661)


