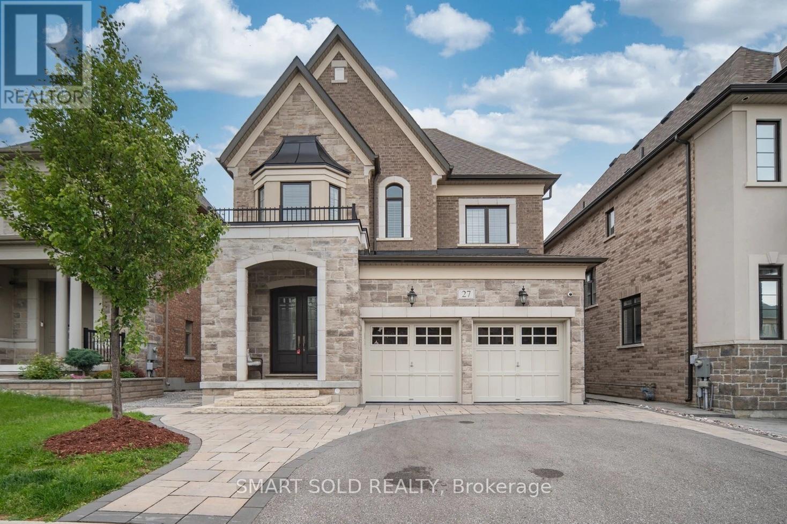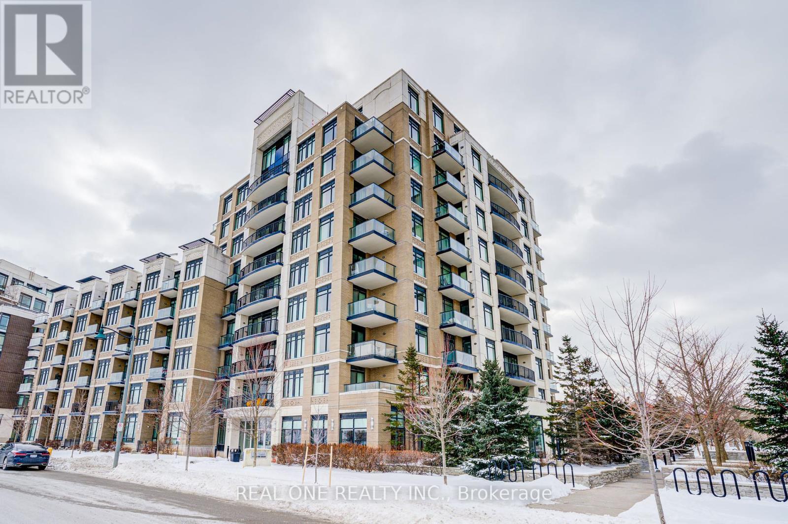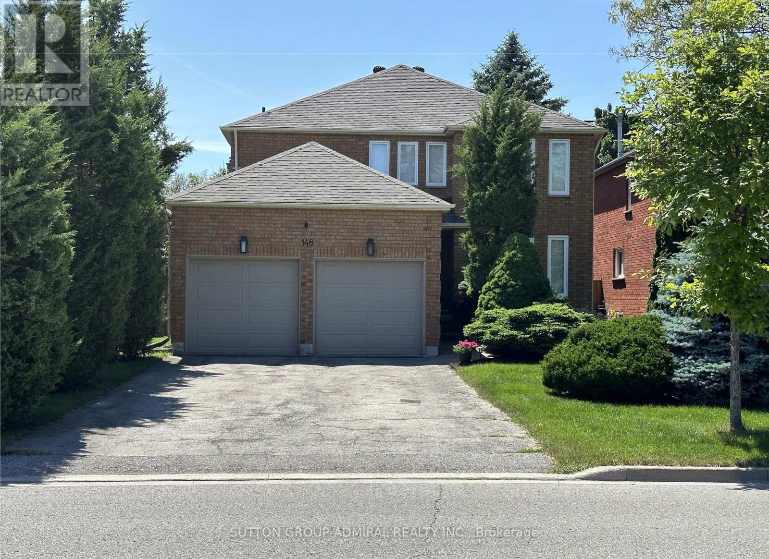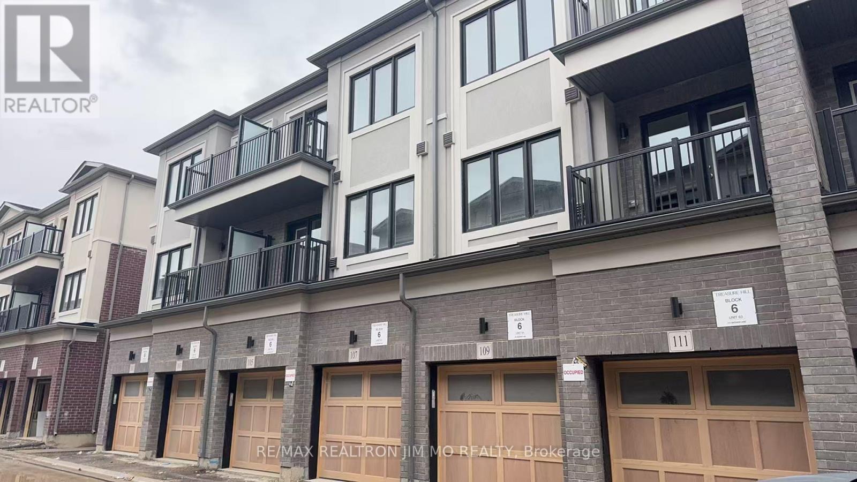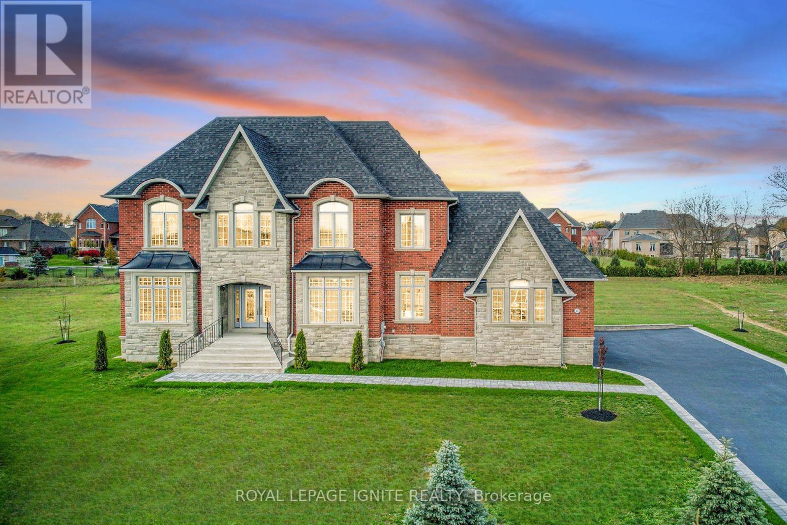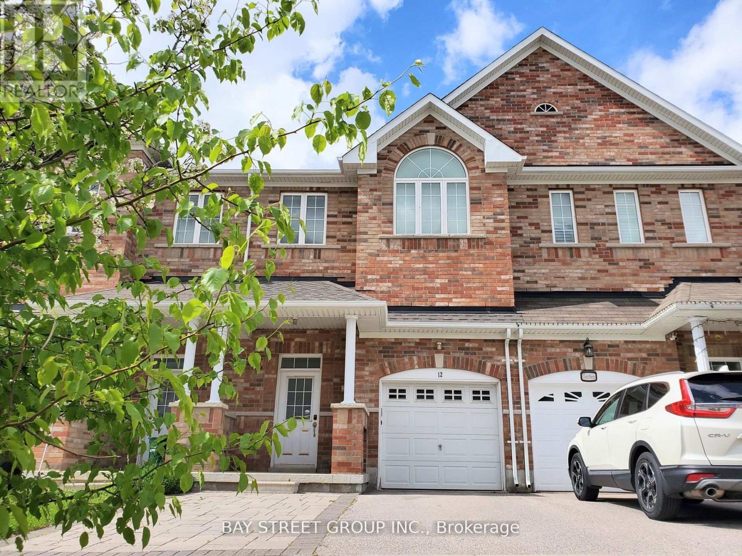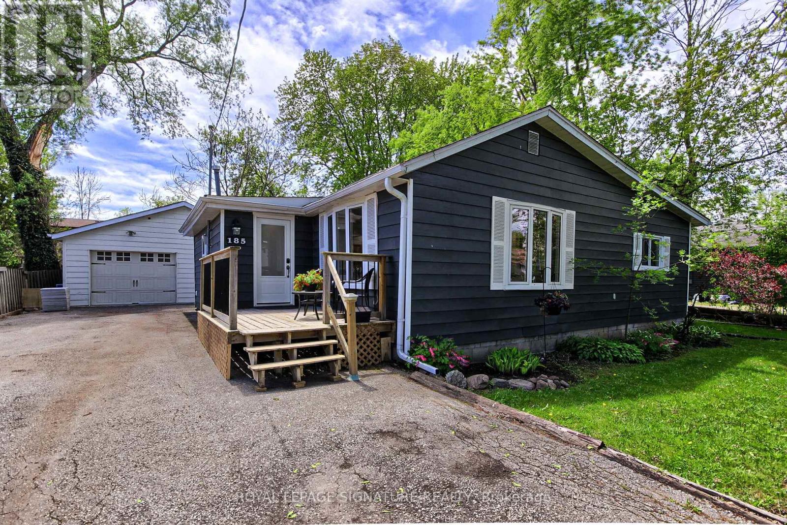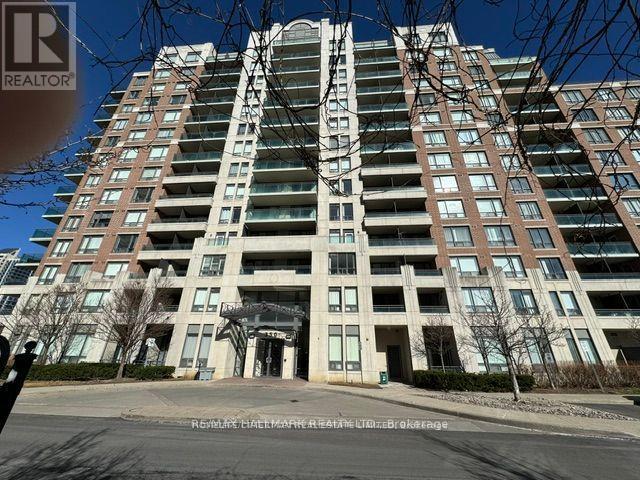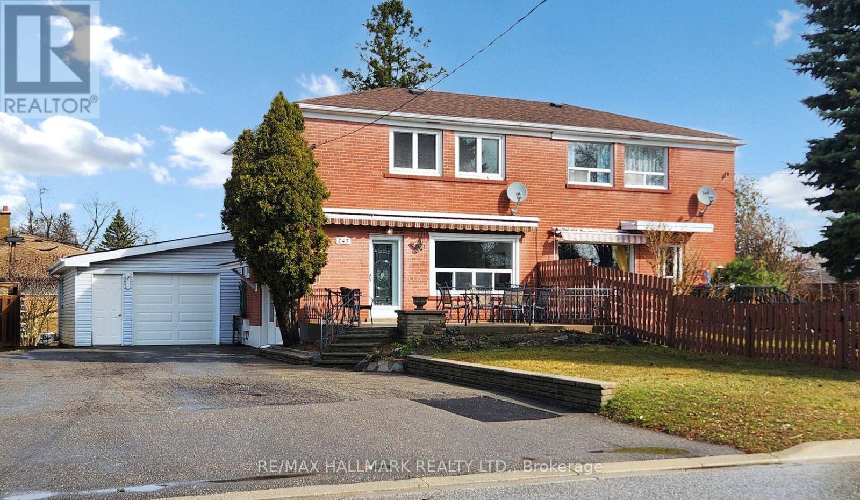9 Apple Valley Lane
Adjala-Tosorontio, Ontario
Welcome to 9 Apple Valley Lane- An extraordinary custom-built estate nestled on 2.83 acres of pristine landscape in one of the areas most prestigious enclaves. This exquisite raised bungalow boasts 9 ceilings and an airy open-concept design that blends timeless sophistication with everyday functionality. The grand front entrance invites you into a light-filled foyer that flows into a formal dining room with a soaring 14 cathedral ceiling and a majestic Palladian window. The heart of the home is the gourmet kitchen, outfitted with granite countertops, a stylish backsplash, rich cabinetry, walk-in pantry, and walkout to a stunning multi-tiered deck with a private hot tub- an entertainer's dream. The expansive living room is anchored by a cozy fireplace, framed by hardwood floors and pot lights, with sightlines that lead you effortlessly through each space. Retreat to the luxurious primary suite featuring a 5-piece ensuite and a generous walk-in closet. Two additional bedrooms offer large windows, tall ceilings, and new plush carpeting (2022). Downstairs, discover a fully finished lower level with endless possibilities: a sprawling rec room with custom English-style bar, built-in shelving, and dedicated entertainment area; a separate gym with wall mirrors and an open-concept layout; a home office/library; and a private in-law suite complete with full kitchen, living room, bedroom, and 3-piece bath. The 3-car heated garage is a showpiece its featuring epoxy floors, built-in cabinetry, a wash basin, and a 2-piece bath in the third bay. Professionally landscaped grounds include a stone fire pit, mature trees, and breathtaking sunset views. Peace of mind upgrades: roof (2022), furnace (2017), driveway (2020, resealed 2021, 2023), GenerLink, and deck with hot tub (2017). Luxury. Lifestyle. Legacy. Welcome home. (id:53661)
30 King's Cross Avenue
Richmond Hill, Ontario
Enduring Elegance 4-bdrm & 5-Bathroom Home Located In Prestigious Bayview Hill. Recently Spent Over $300k For Renovation With High End Finishes And Appliances: New Paint, New Morden Lights And Lots Pot lights, Newer Garage Doors And Windows, Hardwood Floor, Tiles, Newer Kitchen & Bathroom, Newer Ac And Furnace, Newer Roof. Large 2 Skylights, Separate Entrance.The Details Of The Interior Design Reflect A Refined Taste. This Executive Home Has 2 Separate Staircases To Finished Basement Which Consists Of Huge Rec, 2 Pc Bathroom And 5th Bedroom With 3 Pc Ensuite. The Prime Location on a Quiet Street Offers Privacy and Serenity.This Home Presents An Excellent Opportunity For Families Seeking Top-Tier Education For Their Children. Top-Ranking School Zone, Including Bayview Hill Elementary School and Bayview SS. Close To plaza, Park, School, Community Center And Resturant. Minutes To Go Train And 404. (id:53661)
27 Alex Black Street
Vaughan, Ontario
Lifetime Opportunity To Own A Fully Upgraded (Over $250K) Detached Home In The Heart Of Prestigious Patterson Community, Offering Over 4,000 Sq. Ft. Of Luxurious Living Space With Exceptional Craftsmanship. $$$ LOTS Of Upgrades: 10-ft Smooth Ceilings, Rich Hardwood Flooring, Designer Lighting, Custom Shutters, Custom Front Door, Custom Front Hall Closet Organizer, Durable Vinyl Fencing, Custom Interlock Stonework Accommodating Total 6 Parkings. The Gourmet Kitchen Is A Chefs Dream, Boasting Custom Cabinetry, Professional Built-In Appliances, Quartz Countertops, Modern Backsplash, Under-Cabinet Lighting, And A Large Island Overlooking A Sun-Filled Backyard Complete With Interlock, Multi-Zone Irrigation System, And Vibrant Red Mulch Landscaping. The Adjacent Family Room With Gas Fireplace And Coffered Ceilings, Along With The Formal Dining Room Provide The Perfect Setting For Both Daily Living And Entertaining. A Main Floor Den Offers Flexibility As A Home Office Or Guest Suite. Upstairs, The Primary Suite Offers Custom Built-In Closet Organizers And A Spa-Like 5-Piece Ensuite Featuring Upgraded Finishes, A Stylish Stone-Accented Wall, And A Pre-Installed Water Line With A Toto Bidet Toilet For Added Comfort And Convenience. A Second Bedroom Features A Walk-In Closet And Its Own Ensuite Bath Access, While Two Additional Spacious Bedrooms Share Another 4-Piece Bathroom.The Walk-Up Basement Is Professionally Finished With 8.5-Ft Ceilings, A Modern Open-Concept Bar With Mini Fridge, A Full Bathroom, And A Dedicated Storage Room. Additional Upgrades Include A Finished Garage With Wall-Mounted Storage And Mezzanine Loft, A 360 Hardwired Smart Security System, Nest Thermostat, And Lifebreath HRV Air Exchange System. Steps To Top-Rated Schools (St. Theresa Of Lisieux CHS & Alexander Mackenzie HS), Parks, Eagles Nest Golf Club, Shopping Plazas, Restaurants, Banks, Dental Offices, And Childcare. Minutes To Hwy 400/407, GO Station, Mackenzie Health, And All Major Amenities. (id:53661)
3880 Major Mackenzie Drive W
Vaughan, Ontario
4 Br+4 Wr, all above grade. This modern end-unit townhome, built by Treasure Hill, is located in Vaughans highly desirable Vellore Village and offers approximately 2,400 sq ft of living space with a double car garage and double driveway. The home features soaring 10-foot ceilings on the main floor, 9-foot ceilings on the second floor, and an upgraded open-concept kitchen with stainless steel appliances, custom cabinetry, sleek countertops, and a quartz waterfall island. Upstairs includes 3 spacious bedrooms and 2 full bathrooms, including a primary suite with an ensuite bath. The fully above-ground basement includes a separate 450 sq ft suite, perfect for use as an in-law suite, nanny suite, or rental unit. Large windows throughout the home bring in abundant natural light, creating a bright and inviting atmosphere. Conveniently located just minutes from Highway 400, public transit, restaurants, grocery stores, and other everyday amenities, this home offers the perfect blend of style, space, and functionality. (id:53661)
290 Thomas Phillips Drive
Aurora, Ontario
Bright & Spacious 4-Bedroom Detached Home on a Premium Corner Lot Overlooking the Park! This extremely maintained, move-in ready home offers a thoughtfully designed open-concept layout with soaring 9-foot ceilings on both the main and upper levels. Featuring elegant hardwood floors throughout, upgraded contemporary lighting, and a sleek kitchen with granite countertops, extended workspace, and ample cabinetry for extra storage. Step outside to a professionally landscaped backyard oasis, complete with a stunning deck and charming gazebos perfect for entertaining or enjoying peaceful outdoor moments. Nestled in a welcoming, family-oriented neighborhood with breathtaking park views. Conveniently located with quick access to Hwy 404, top-rated schools, and just minutes from Bayview Shopping Centre this home truly offers the ideal blend of comfort, style, and location (id:53661)
107 - 111 Upper Duke Crescent
Markham, Ontario
Absolutely Stunning & Bright 1+Den 2 Bath Unit In Downtown Markham. The Den To Fit Twin Bed Can Be Used As Small Bdr/Office. 10Ft Ceiling Gives An Open Feel. Large Wndws Bring-In Tons Of Natural Light While W/O Terrace Serves As 2nd Entrance And Offers Ample Patio Space, Upgrades : Custom California closets in walk in bedroom closet and entryway closet | Custom California closets floating media wall | Custom California closets built-in wall storage unit | Waterproof and pet friendly wideplank luxury vinyl floor with life | time warranty residential coverage for pets, water, and wear with commercial level durability | Brand new full size washer and dryer | Full powered range hood | Flush counter depth fridge with full size storage and built in functional water line | Luxury cafe slide in range oven | Extra large built in microwave for seamless look | Custom porcelain countertop, impervious to stains | Matching flat slab backsplash | New Custom kitchen cabinetry | Brand new ultra quiet dishwasher bosch | Ultra deep and wide sink | Accent wall in primary bedroom | Pot lights in kitchen, hallway, and bathrooms | Custom bath vanity with dove tail finish and silent close doors and drawers | New Ultra large format tiles in bathroom floors and shower walls | Custom built-in rain shower head with modern handheld spray | Modern custom glass shower door | Motorized solar shades on all windows | Exterior lock on balcony door allows townhouses like access | This home has been thoughtfully reimagined for modern living-offering quality, convenience, and style in every detail. Features & Highlights***Customized Storage & Dcor: Bespoke California Closets in the walk-in and entryway, plus a sleek floating media wall and wall storage unit. Accent wall in the primary bedroom for added design flair.***Modern Conveniences & Finishes:Motorized solar shades on all windows for effortless light control.Exterior lock on the balcony dooroffering unique townhouse-like access and added security. (id:53661)
148 Mountbatten Road
Vaughan, Ontario
Charming & Spacious Sun-Filled Family Home In The Much Desired Wilshire/Westmount Neighbourhood Greets You With A Grand Foyer & Circular Oak Staircase; Approximately 3500 Square Feet Of Living Space Boasting Large Principal Rooms That Include; 4 +1 Bedrooms; 4 Bathrooms; Stunning Kitchen With Breakfast Room & Walk-Out To Deck, Open Concept Family Room With Wood Burning Fireplace; Separate Living Room Combined With Dining Room; Separate Office, Main Floor Laundry With Garage Access ; Professionally Finished Basement With Media Area, Office Nook and Bedroom, Double Car Garage With Interlock Walkway; Professional Landscaping Front & Back With Fully Fenced Yard; Close To All Amenities Including; Parks, Top Ranking Schools, Places of Worship, Community Centre, Shopping and Transit. (id:53661)
109 Matawin Lane
Richmond Hill, Ontario
Welcome to this never-occupied, design-forward townhome in the distinguished Legacy Hill community. This home redefines comfort and style with a layout that flows, finishes that impress, and a view that soothes the soul. 3 Bright Bedrooms + Dedicated Studio/Flex Room 3 Elegant Full Bathrooms + Main-Level Powder Room Approx. 1,460 Sq.Ft. of intelligently designed living space (as per builder's plan) What Makes This Home Special:Two park-facing balconies on both the second and third floors step out and be greeted by uninterrupted green views, where mornings begin with calm and evenings end with serenity rare opportunity to live immersed in nature, without leaving the city Warm-toned vinyl plank flooring, large-format porcelain tiles, and curated modern finishes Chefs kitchen with quartz countertops, premium appliances & ample storage Spa-style bathrooms with sleek fixtures and a natural aesthetic Abundant sunlight throughout, enhancing the sense of space and tranquility Direct-access garage and low-maintenance living in a newly built community Live Connected, Yet Removed from the Noise:Just 1 minute to Hwy 404, GO Bus station & major commuter arteries Surrounded by top-tier amenities: Costco, T&T, Walmart, Home Depot, parks, and dining Walking distance to highly ranked schools and peaceful walking trails Quick access to Hwy 407 convenience without compromise Whether you're working from home, raising a family, or simply craving more peace in your daily rhythm, this townhome offers a rare chance to live with clarity, comfort, and connection to nature. Schedule your private tour today. Homes like this with views that breathe and spaces that inspired come often. (id:53661)
23 Spruceview Place
Whitchurch-Stouffville, Ontario
Welcome to this stunning European-inspired estate, boasting nearly 8,000 sq ft of refined luxury living space in prestigious Ballantrae. Crafted with timeless brick and stone by a renowned Italian builder, this custom masterpiece stands apart with its extraordinary attention to detail and authentic European craftsmanship offering a level of quality rarely seen in the area. Inside, you'll find 6 spacious bedrooms and 6 elegant bathrooms, along with a 5-car epoxy finished garage and parking for 15 vehicles. The soaring 20 ft foyer makes a grand first impression, complemented by 10 ft ceilings on the main floor and 9 ft on the second. The chef's kitchen is a true showpiece, outfitted with premium, top-of-the-line appliances designed for both function and flair. Step outside to the covered porch and take in the peaceful views of the beautifully landscaped grounds. The fully finished lower level features a bedroom, media room, play area, and fitness space ideal for both relaxation and recreation. Ideally located just minutes from Hwy 404 and Ballantrae Golf Club. (id:53661)
325 - 22 Niles Way
Markham, Ontario
Welcome to Johnsview Village, the BEST managed condominium complex I have ever worked with! Now, Welcome to 22 Niles Way - an impeccably maintained, spotless, spacious townhome on a safe, quiet crescent, with WONDERFUL neighbours! The bright main floor has custom wall mouldings, a walk-out to your extra large backyard with gardens and privacy fencing, living and dining areas, and, my favourite, the fully renovated kitchen with extended cabinets, TONS of storage, crown mouldings, undermount lighting, modern glass and stone backsplash and an abundance of counter-space and plugs! The second floor = three USEABLE bedrooms! The master bedroom has a walk-in closet. There are large closets in the additional two bedrooms, a linen/storage closet and a family friendly bathroom! The basement is freshly painted with potlights, brand new, extra high and stylish baseboards and a VERY VERSATILE layout = Will it be an extra bedroom?Playroom?Perfect place for the entertainment lounge?Office?Gym? Also downstairs, a washroom with spacious walk-in shower, a separate laundry and storage room, and plenty of space for storage under the stairs! IMPROVEMENTS INCLUDE: GAS - FORCED AIR FURNACE & AIR CONDITIONING!!!, New energy efficient windows, roof. The clean garage provides space for your car, tools, bikes, "toys"... Top rated schools are super close, including Johnsview Village Public - a two minute walk! Parks, playground, tennis courts, basketball courts, outdoor heated swimming pool, and loads of visitor parking! Walking distance to GO,YRT, Finch subway & TTC! Minutes to 407, 404 and 401 and hospital! There is even a mall directly across the street including grocery store, dentists, doctors, pharmacy, and a library, community centre (well equipped gym) two ice skating arenas, and Thornhill recycling centre also directly across the street! Landscaping (lawn cutting in front and back yard), community snow clearing (roads and visitor parking) also included in maintenance fees! (id:53661)
1010 - 38 Gandhi Lane
Markham, Ontario
Welcome To The One Year New Pavilia Towers in the Best Location in Between Markham and Richmond Hill! This Luxurious Landmark Building is the Newest Addition to the Thornhill Skyline. This One Plus Den Offers a Spacious and Efficient Layout, with 9' Ceilings and Floor to Ceiling Windows. This Unit Features a Modern Kitchen with Integrated Appliances, Ensuite Laundry, and is Flooded with Afternoon Sunlight. Turn Key & Move-In Ready to Enjoy the Unbeatable Sunset Sky on the Balcony with a Clear Day Panoramic City/CN Tower Skyline Views. 1 Parking &1 Locker are Included. Prime Location with VIVA Bus at your Doorstep to Easily Transport to Vaughan, Markham, and Downtown Toronto via Finch TTC. Tons of Amenities Nearby including Langstaff GO Station, Walmart, Loblaws, Canadian Tire, Home Depot, Banks, Medical Buildings, Many Restaurants and Shopping, Community Parks (Soccer, Tennis, Basketball, Water Park, Dog Park), and Trails! Prestigious Top Elementary and High School Zone in the Province (Donlea & Thornlea)! Easy Access to Hwy 407 and Hwy 404. 3D Tour and Marketing Video Attached. (id:53661)
12 Alvarado Avenue
Richmond Hill, Ontario
Spacious 3 bedroom freehold townhouse located in the Rouge Woods Community in Richmond Hill. Just under 1,800 sqft above ground plus finished basement. Open concept; 9 Ft ceiling on the ground floor; hardwood on both ground and 2nd floor. Close to school, park, highway, and Costco/Home Depot. Pictures From Tenants Move In. (id:53661)
185 Woodland Avenue
Georgina, Ontario
Welcome to 185 Woodland Ave a charming, newly renovated 3-bedroom, 2-bathroom home just 200meters from the stunning shores of Lake Simcoe. Nestled in a prime location, you'll enjoy easy access to nearby stores, Claredon Beach Park, and the exclusive gated community beach. Step inside to discover a beautifully updated interior featuring a modern kitchen with quartz countertops and a spacious eat-in island, brand-new flooring throughout, and fresh paint that brings a crisp, inviting feel. The home is equipped with a smart thermostat for added convenience, a gas hook-up ready for a laundry dryer, and a luxurious deep-soaker Jacuzzi tub for ultimate relaxation. Outside, the expansive 75' x 150' fenced lot offers plenty of space, complemented by a large detached insulated garage perfect for an auto enthusiast or workshop setup. Plus, enjoy the included golf-hitting net frame with netting and many more thoughtful upgrades. This gem blends comfort, style, and practicality all in an unbeatable location! (id:53661)
101 - 350 Red Maple Road
Richmond Hill, Ontario
Welcome To The " Vineyards" In High Demand Area Of Richmond Hill ! Bright And Spacious 1 Bedroom Unit On The Ground Floor Featuring 9 Foot Ceilings And A Walk-Out Balcony overlooking Park -Beautiful! Freshly Painted, Laminate Floors and Pot Lights. Modern Kitchen Features Stainless Steel Appliances, Ample Counter Space And Breakfast Bar. Large Primary Bedroom With Lots Of Closet Space And An Abundance Of Natural Light. Great Building Amenities. Centrally Located with Nearby Parks, Schools, Restaurants, Shops & Hillcrest Mall. Minutes To Hwy 7/407, Go Train And Public Transit. (id:53661)
247 Demaine Crescent
Richmond Hill, Ontario
First Time Home Buyers, You have Great Opportunity To Own An Upgraded And Ready Move In Property.Plus, It Is Located In Crosby Community, Richmond Hill, Closed To High Ranking Schools, Go Stationand Amenities. You Can Enjoy Extra Family Room Space on the Main Floor With Lots Of Windows.The Whole House Was Freshly Painted Throughout, Newly Renovated Kitchen With New Backsplash, NewTiles, New Quartz Counter Top and Cabinet On The Main Floor. Spacious Dining/Living Room With LargeWindow Onlook To Front Yard. All Second Floor Were Installed With European Tilted Turn Windows ForEasy Use And Clean, Plus Newly Renovated Bathroom With Glass Enclosure.Basement Has Separate Side Entrance With Recreation Area, New Kitchen And New Bathroom.Detached Workshop/Garage Is Insulated And Has Electric Heat With Separate Main Door And New GarageDoor.Survey and Legal Extension are available. (id:53661)
28171 Highway 48
Georgina, Ontario
Approved 31-acre development site. Development charges have been paid and just waiting for you to build your dream home in total privacy or enjoy any of thePERMITTED NON-RESIDENTIAL USES: aerodrome (private) - agricultural/aquacultural, conservation orforestry use, excluding mushroom farms and Adventure Games provided that such forestry oragricultural use does not include anyrecreational or athletic activity for which a membership or admission fee or donation is received or solicited or for which a fee is charged for participation in the activity - cannabis production facility, designated- cannabis production facility, licensed - short-term rental accommodation - clinic, veterinary (animal hospital) - day care, private home- day nursery within a church - farm produce storage area - home industry - home occupation - kennel - tourist information centre - accessory buildings, structures and uses to any permitted use (id:53661)
28171 Highway 48 Acres
Georgina, Ontario
Approved 31-acre development site. Development charges have been paid and just waiting for you to build your dream home in total privacy or enjoy any of thePERMITTED NON-RESIDENTIAL USES: aerodrome (private) - agricultural/aquacultural, conservation orforestry use, excluding mushroom farms and Adventure Games provided that such forestry oragricultural use does not include anyrecreational or athletic activity for which a membership or admission fee or donation is received or solicited or for which a fee is charged for participation in the activity - cannabis production facility, designated- cannabis production facility, licensed - short-term rental accommodation - clinic, veterinary (animal hospital) - day care, private home- day nursery within a church - farm produce storage area - home industry - home occupation - kennel - tourist information centre - accessory buildings, structures and uses to any permitted use (id:53661)
122 Arten Avenue
Richmond Hill, Ontario
4,366 square feet custom built home in Richmond Hills exclusive Mill Pond Community. This 4+1 bedroom, 4 bath home in placed on a rare 52X193 foot deep lot. Wide foyer opens to the living room with vaulted ceilings and floor-to-ceiling windows, and the open-concept dining room and family room with cathedral ceilings open to the second floor hallway. Oversized windows overlooking the private backyard with large in-ground swimming pool. Well-appointed kitchen with large breakfast area features premium cabinetry, brand new quarts countertops, large centre island with built-in cooktop, stainless steel appliances with built-in wall oven and microwave. Convenience of a spacious main floor office that could be used as a bedroom. Custom open tread hardwood stairs lead to the second floor with massive primary bedroom and brand new ensuite bathroom, three more spacious bathrooms and two more full bathrooms. Fully finished basement offer additional living space with an extra bedroom and massive Rec room, large sauna and another full bathroom. Close to great school and short distance To Yonge St, Close To Shopping, Restaurants And All Amenities. Fridge, Stove, B/I Dishwasher, Washer, Dryer, All Elfs, All Window Coverings. Garage Doors (2025), home painted throughout (2025), renovated bathrooms (2025), kitchen quartz countertops (2025) (id:53661)
124 Greensboro Drive
Scugog, Ontario
A rare Blackstock property with 3 bedroom, 3 baths & room for an additional 4th or 5th bedroom in this income ready property. Enjoy it for yourself or live in the upper area & have an income stream. 2 Kitchens, separate entrance with multiple ways to enjoy the property. Outdoor living complete with fire- pit, hot tub & a covered screened in deck all backing onto a beautiful open field. A heated garage complete with a newly paved driveway that fit 6 trucks or 9 cars. A gated driveway that stores a RV or a boat or a private secure area for convenience. A wood-shed & compost bins custom made to add a rural flare. All new kitchen 2025, roof 2019, driveway 2024, fire-pit 2024, shed & compost 2024, heated garage & private office & storage 2024. Home is water-proofed. All new paint, new sliding door & basement enlarged window 2024. A turnkey property that shows beautifully. (id:53661)
54 Pilot Street S
Toronto, Ontario
Looking for a comfortable, stylish, and conveniently located furnished rental? This beautifully maintained 3+3 bedroom, 2-bathroom semi-detached home offers space, flexibility, and unbeatable value.The bright, open-concept main floor features laminate flooring throughout and a combined living and dining area with a walkout to a private backyard patio perfect for entertaining or enjoying quiet family evenings. The upgraded eat-in kitchen is a standout with sleek granite countertops, stainless steel appliances, and ample space to cook, dine, and connect.Each of the generously sized bedrooms includes large windows and plenty of closet space, providing comfort and functionality for the whole family.The fully finished basement adds even more versatility with a separate entrance, a second kitchenette, three additional bedrooms, and ample living space ideal for extended family, a home office setup, or multi-generational living.Situated just minutes from top-rated schools, the GO Train, parks, shopping, and everyday amenities, this home delivers the perfect blend of convenience and lifestyle in a highly sought-after neighbourhood. Property can also be rented unfurnished. (id:53661)
356 Siena Court
Oshawa, Ontario
Beautiful 3-Bedroom Side-Split home in Family-Friendly McLaughlin Neighbourhood of Oshawa. Welcome to this stunning 2-storey side-split home located in one of Oshawa's most sought-after family neighbourhoods. Offering 3 spacious bedrooms, this home is perfect for growing families or those who love to entertain. Step inside and enjoy the bright open-concept living and kitchen area, featuring hardwood floors, a modern kitchen with granite counters, center island, stainless steel appliances, and a sunny eat-in space. The living room walks out to a spacious deck, ideal for relaxing or hosting guests. The lower family room features a cozy gas fireplace and direct walk-out to the backyard oasis complete with an inground saltwater pool (new liner 2024), hot tub, and gas BBQ hookups on both sides of the yard! The private, fully fenced backyard is truly a summer dream. Upstairs, the primary bedroom offers a 4-piece ensuite, while the fully finished basement includes a custom bar with two fridges and a generous laundry room with ample cupboard space. Close to Schools, Shopping, and Public Transit. This move-in ready gem checks all the boxes location, layout, and lifestyle. Dont miss it! (id:53661)
412 - 4 Park Vista
Toronto, Ontario
Welcome to 4 Park Vista! Step into this bright and airy 1+1 bedroom unit, where comfort meets convenience. The spacious primary bedroom features a huge walk-in closet, offering ample storage. The updated bathroom is generously sized, while the solarium provides a serene retreat, perfect for a home office or relaxation. The open-concept living and dining area is both inviting and cozy, ideal for entertaining or unwinding after a long day. The modern, updated kitchen boasts stainless steel appliances and sleek granite countertops. Perfectly situated, this building is just a short walk to Victoria Park subway station and close to all amenities, shopping, schools etc!! . Plus, Taylor Creek Park is right outside your door, offering scenic trails and nature walks for outdoor enthusiasts Maintenance fees include heat/AC, hydro, water and parking! Dont miss this incredible opportunitybook your showing today! (id:53661)
1906 - 5039 Finch Avenue E
Toronto, Ontario
*Rare* Unobstructed Southview, Large 2 Bedroom Condo W/ Parking. New Kitchen & Main Bathroom, Newer Laminate, Newer Paint. Very Peaceful And Private Neighbourhood. Bus Stop In Front Of The Building, Parks, Schools, Shopping & Restaurants All Within Minutes Of Walking Distance. Amenities Listed: Swimming Pool, Party Room, Gym & Concierge. HYDRO Separate. (id:53661)
1011 - 1890 Valley Farm Road
Pickering, Ontario
If you have been looking for a luxury condo to call home then look no further! Be proud of your new home at 'Discovery Place' with year round resort like living in a fabulous & friendly community with exceptional gardens in the warmer months. Feel that added sense of safety with 24 hour security & gated access. Enjoy this very spacious suite at approx 1200 sq ft, larger than some detached homes. The west facing view & natural light make it feel even larger & bright even without lights on. It offers a large open concept layout, incredible views & hardwood throughout dining, living & bedrooms. Boasting an eat-in kitchen that overlooks the dining and living area, granite counters, generous cupboard space & a convenient large laundry room with even more storage! The primary bedroom is incredibly large, bright & offers 2 large floor to ceiling closets plus a gorgeous completely renovated bathroom with newer vanity, granite countertop, custom storage, spacious glass shower & custom seat. Thousands spent on high quality luxurious renovations for both bathrooms .The additional bedroom is versatile & can be used as an office, guest room or 2nd bedroom with it's own walk-out to the solarium that can be enjoyed all year round with the basking sunlight & warmth even in the winter months. Enjoy relaxing, reading, incredible sunsets, growing plants or perhaps your own indoor veggie garden. The resort like amenities of this building are wonderful including an indoor & outdoor pool, tennis courts, hot tub, guest suites, exercise room, 24-hour gated security, social/party room, to name a few & even the lobby is a beautiful inviting space to chat with neighbours . All utilities are included in the maintenance fees. Walking distance to rec centre, Pickering Town Centre & Esplanade Park. Minutes from 401. Come see for yourself the sense of community and pride this building has to offer and what you can start enjoying this summer. (id:53661)



