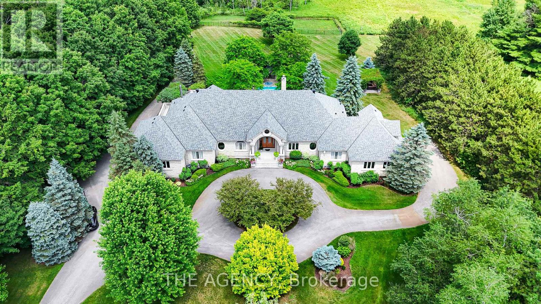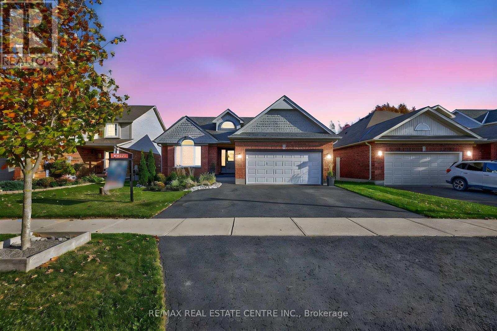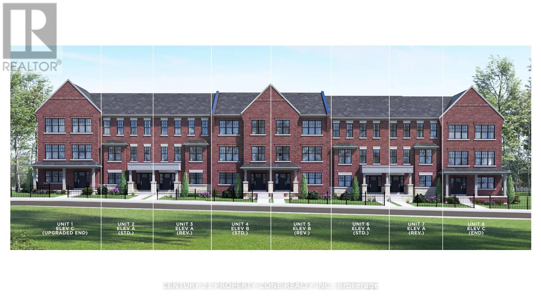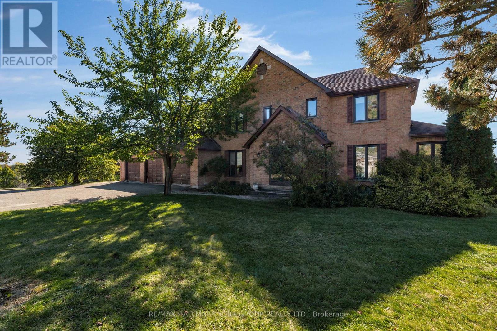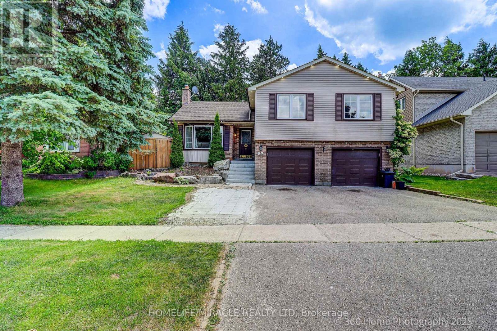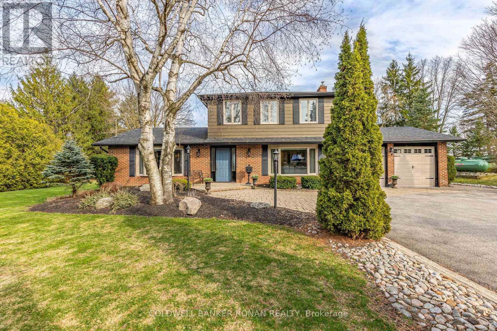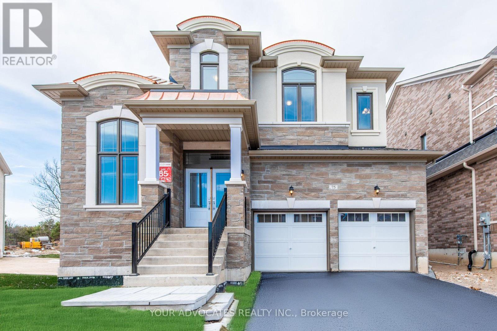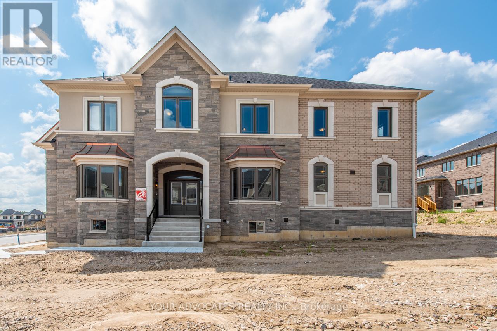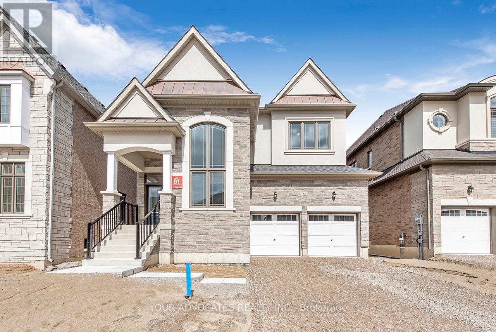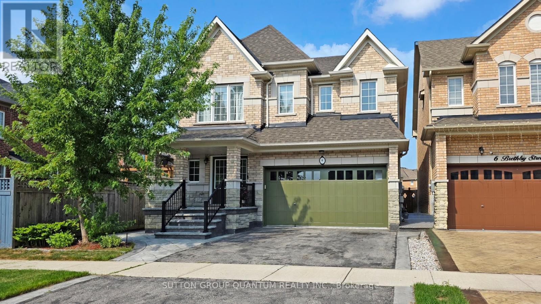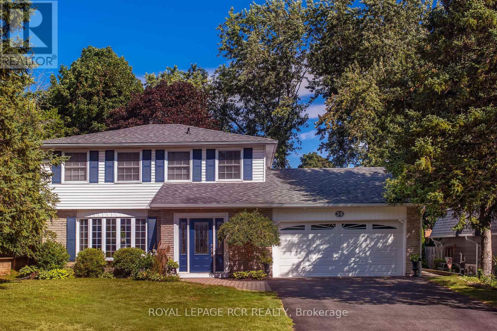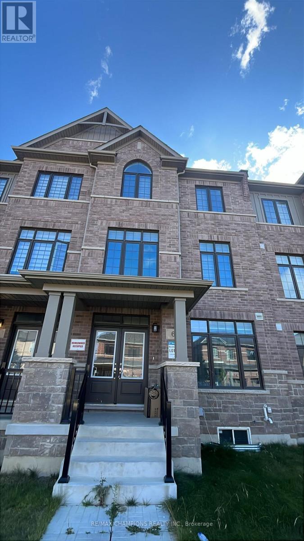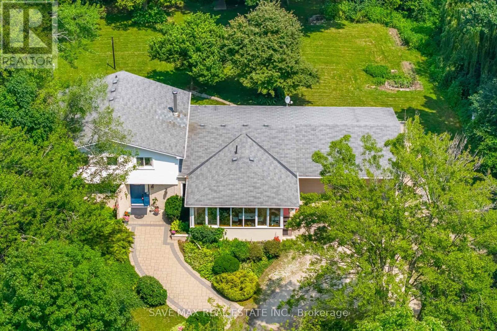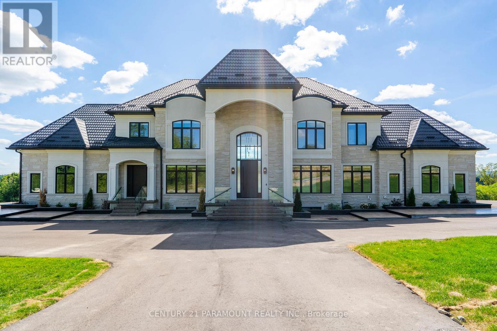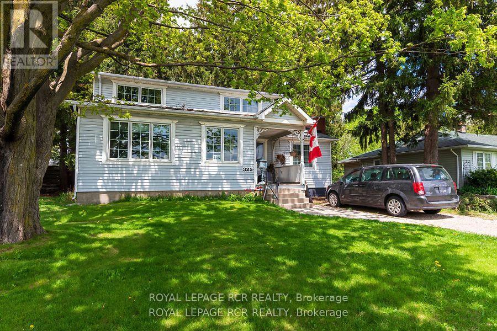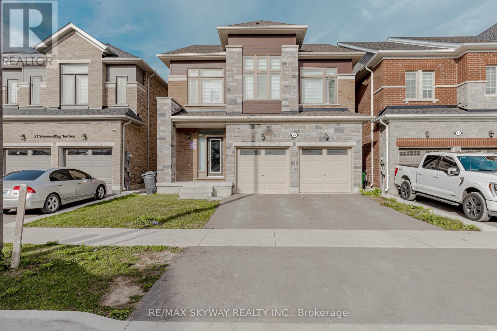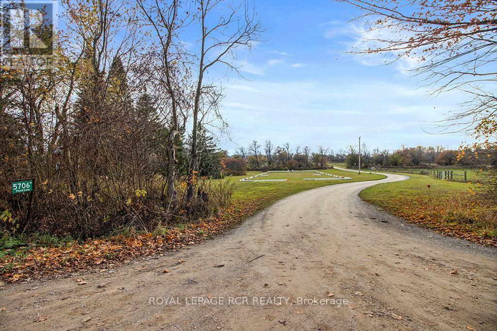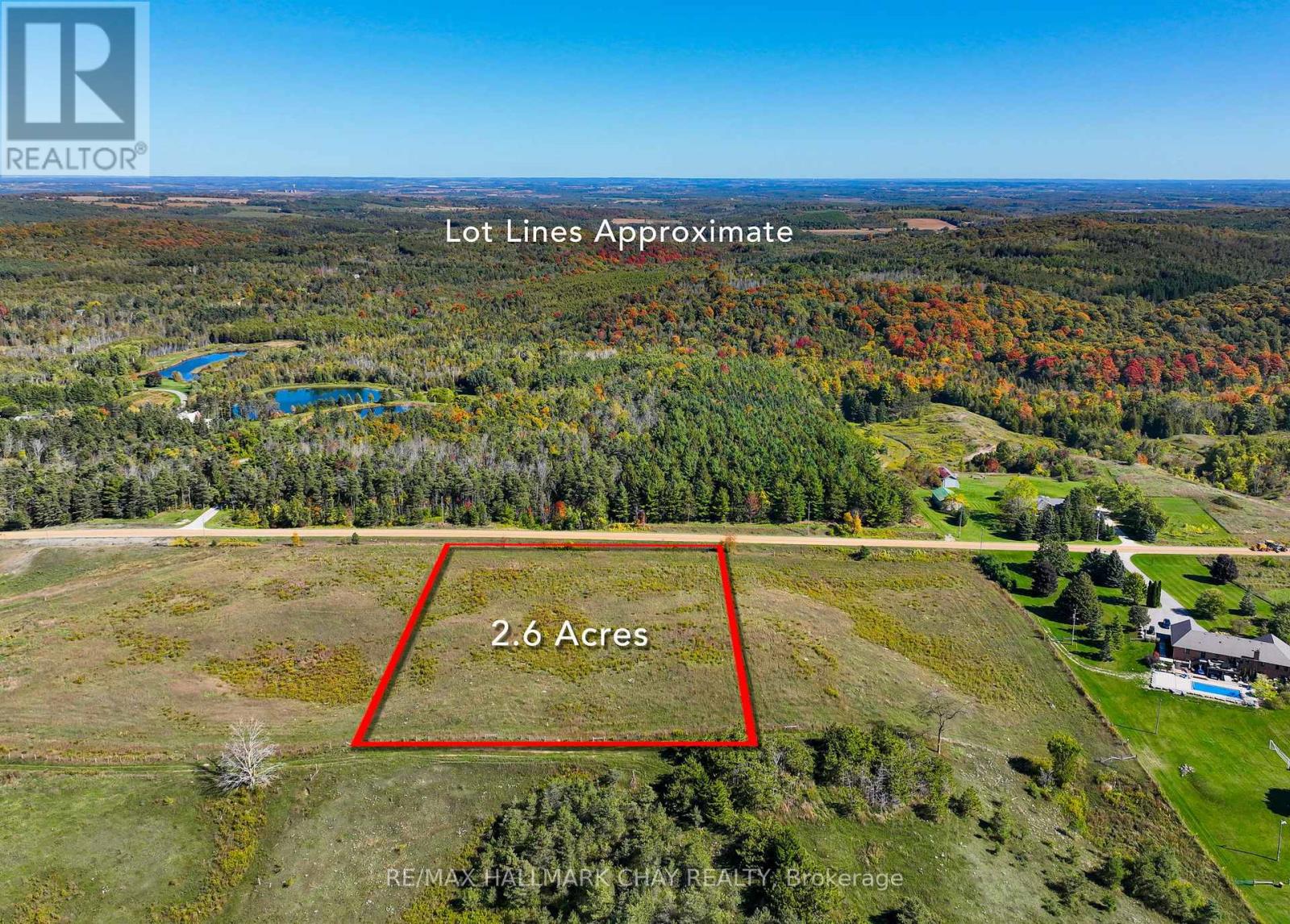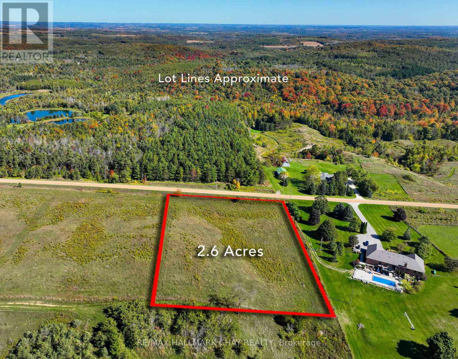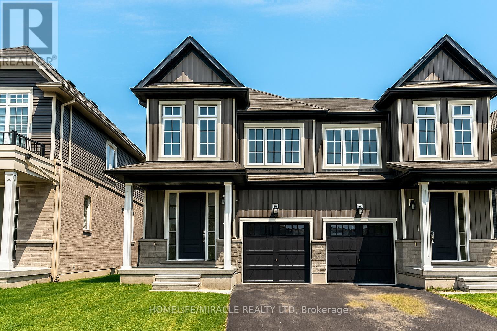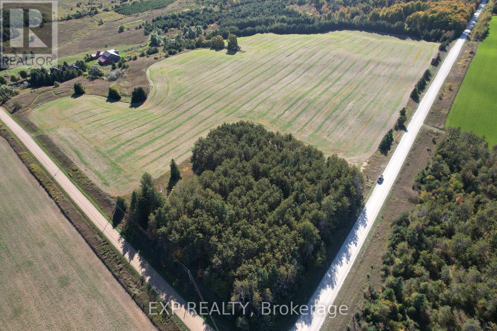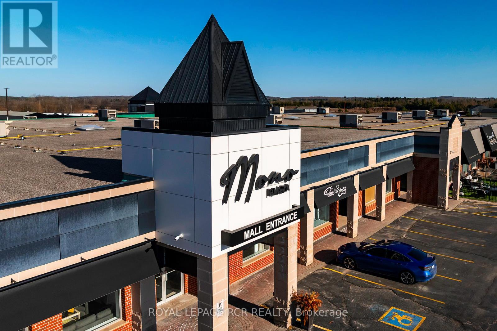18387 The Gore Road
Caledon, Ontario
Discover That Form A Private Paradise, This Stunning Property Boasts Over 10,000 Square Feet Of Gorgeous Living Space On Almost 25 Acres Of Prime Land. Lovingly Cared For And Kept in Perfect Shape, This One-Of-A-Kind Home Mixes Classic Charm With Timeless Beauty. Step Inside To Enjoy Top-Notch Woodwork, Warm Solid Walnut And Cherry, And High Ceilings That Make Every Moment Feel Magical. Huge Floor-To-Ceiling Windows Fill The Rooms With Sunshine, Smoothly Leading Out To A Massive Terrace From The Main Bedroom, Living Area, Dining Space, And Prep Kitchen. Treat Yourself To The Pro Chef's Kitchen, Complete With A Classic Pizza Oven Ready To Impress Your Friends And Fire Up Amazing Meals. A Whole Floor Built For Fun And Games, Flowing Right Into A Backyard Oasis Like Your Own Private Resort, Full Of Endless Chill Vibes And Joy. The Smart Design Keeps Everything Flowing Easily, Plus There's A Separate Workshop And Lush Garden. Drive Through The Grand Gates, And Those Tall Trees Welcome You With A Peaceful Hug That You'll Never Forget. This Isn't Just A House It's A Smart Investment And The Ultimate Blend Of Cozy Indoor Luxury And Dreamy Outdoor Living. Grab This Once-in-A-Lifetime Chance To Dive Into Pure Bliss Book Your Private Showing Today And Walk Into A World Of Total Wow! (id:53661)
103 Hunter Road
Orangeville, Ontario
Welcome to 103 Hunter Road, a rare income generating opportunity in Orangeville's sought-after West End! This exceptional 4 bedroom, 4 bathroom property stands out for its incredible versatility, offering 2 fully self-contained lower level units in addition to the main family home - ideal for rental income, multi-generational living, or mortgage support. With 3 separate living spaces in total, this property combines modern updates, flexible functionality, and natural beauty in one turnkey package. The main floor showcases an open-concept design with a bright kitchen, spacious living and dining areas, and a walkout to an elevated deck overlooking serene green space. Two generous bedrooms on this level each feature their own private ensuite bathrooms. Downstairs, the fully finished walkout basement includes 2 private in-law suites, each with its own entrance, kitchen, living area, bedroom, and 4-piece ensuite. Set on a beautifully landscaped lot backing onto lush green space, this meticulously maintained home offers both privacy and strong income potential - a true investment in comfort and versatility. Don't miss your chance to own this one-of-a-kind property and be sure to check out the virtual tour link for additional photos and details! (id:53661)
2 - 15685 Airport Road
Caledon, Ontario
Brand New Spacious 4 Bedroom, 4 Bathroom Freehold 3-Storey Townhome by Regal Crest Homes in Upper Caledon East, just off Airport Rd. Offering 2,546 Sqft of Modern Living, the Ground Floor Features a Private Bedroom with Ensuite Ideal for Guests or In-Laws. Double Car Garage Plus 2 Car Driveway Parking. Main Level Boasts an Open-Concept Kitchen, Bright Family & Dining Areas, and a Separate Office Perfect for Work From Home. Upper Level Includes 3 Generous Bedrooms, 2 Full Bathrooms, and a Convenient Laundry Room. Thoughtfully Designed Layout with Plenty of Natural Light and Functional Space for the Whole Family. (id:53661)
33 Matson Drive
Caledon, Ontario
Perched high on a hill in one of Palgrave's most sought-after estate communities, this over 4000 sq ft home sits on nearly 3.5 private acres surrounded by mature trees and breathtaking panoramic views of Caledon. Featuring 5 bedrooms and 4 bathrooms, this elegant home is filled with natural light from expansive windows that frame stunning vistas in every direction. Designed for both comfort and entertaining, the property boasts three brick fireplaces, a finished walkout basement, and a custom wine cellar. The heart of the home includes a bright kitchen with a built-in gas cooktop and spacious principal rooms, while outdoors you'll enjoy sun all day by the inground pool, plus a cedar lined sauna for year-round relaxation.With its seamless blend of space, privacy, and luxury features, plus newer roof, furnace, and windows already in place, this estate is an exceptional opportunity to create your dream retreat in one of Caledon's most prestigious enclaves. (id:53661)
82 Goldgate Crescent
Orangeville, Ontario
A Detached 3+1 Bedroom and 3 full washroom house In High Demand area of Orangeville. Sep entrance of in law suite can be change to rental income. Sun Filled Open concept upper floor area with center island and built in appliance in kitchen. Master bedroom attached with 3 pc bath. New laminate floor. Freshly painted.pot lights. Huge Crawl space. Beautiful landscape back yard with inground pool. Very well maintained A Great Neighborhood. Close To Island Lake, Schools, Parks, Shopping area and much more. Don't miss to grab this property.. (id:53661)
9581 Old Church Road
Caledon, Ontario
Exquisite Pride of Ownership Shines Throughout! This beautiful 3-bedroom, 4-bathroom home is nestled in the coveted Cedar Mills neighbourhood of Caledon just minutes from Palgrave, Bolton, and a convenient 35-minute drive to Pearson International Airport. Set on a meticulously landscaped lot adorned with mature trees, this home offers striking curb appeal with interlock walkways, a refinished deck, and a 16 x 20 detached garage featuring a concrete floor and hydro. Enjoy serene, unobstructed views of Caledon's iconic rolling hills and picturesque farmland. Step inside to a spacious main floor featuring centre-stair layout. The chefs eat-in kitchen showcases custom cabinetry, solid surface countertops, a premium Thermador 6-burner range, double wall ovens, and a walk-out to the expansive deck and backyard. Entertain in style in the elegant formal living and dining rooms, complete with gleaming hardwood floors. Large family room with hardwood floor, a picture window and cozy fireplace. Additional main floor highlights include a convenient laundry room, powder room and direct garage access. Upstairs, you'll find three generously sized bedrooms two with private ensuite baths, perfect for growing families or guests. The finished lower level offers even more living space, featuring a bright recreation room with above-grade windows, a games area, office space, and a versatile bonus room. This lovingly maintained home has seen numerous upgrades and thoughtful enhancements truly move-in ready and in an exceptional location. (id:53661)
75 James Walker Avenue
Caledon, Ontario
Welcome to 75 James Walker Avenue! Located in the prestigious Castles of Caledon community in Caledon East, this stunning Smythe model offers a rare combination of luxury, space, and thoughtful design. Nestled on a deep lot (approximately 185 feet in length) this executive residence boasts over 3,100 sq. ft. of beautifully finished living space. Step inside to discover an open-concept layout featuring 10-foot ceilings on the main level and 9-foot ceilings in the basement, rich hardwood flooring, and smooth ceilings thru-out. Flooded with natural light, this home offers four spacious bedrooms, each with its own private ensuite, ideal for comfort and privacy. Additional highlights include: Full Appliance package, 200-amp electrical service, partial ravine setting, mudroom with direct access to a separate entrance to the basement. This is more than just a home its a lifestyle. Come see it in person to truly appreciate all it has to offer! (id:53661)
117 James Walker Avenue
Caledon, Ontario
One Of The Last Remaining Lots In One Of Caledon East's Newest Communities The Castles Of Caledon! An Exclusive New Community By CountryWide Homes! The "Innis" Corner Model Features: 4 Bedroom, & 4.5 Washrooms, Aprrox 4050 SF. Spacious Open Concept Layout. 3 Car (tandem) Garage.This Unobstructed Premium Corner Lot With an Upper-Level View of the Community Offers An Abundance Of Natural Light, Large Bedrooms, And A Beautiful Loft Area. Very Large, Unfinished Basement Is Ready For Your Personal Touch. Excellent Open to Above Family Room With 19 Ft Ceiling Is A Must See. Large Eat-In Kitchen, with Huge Center Island And Quartz Counter Top(s) Is An Entertainers Dream! (id:53661)
83 James Walker Avenue
Caledon, Ontario
Welcome Home! 83 James Walker, the "Russel" Model, is located in the prestigious Castles of Caledon community in Caledon East. This open concept, executive home with approximately 3,339 sqft of luxuriously appointed finished space, has 4 bedrooms each with its own en-suite bathroom, walk in closet, smooth 10' ceilings (main)and 9' ceilings (basement), 4" hardwood and 13"x13" imported tile throughout, an abundance of natural light, 200 amp electrical service, and much more, including lavish investment in upgrades, a combined living and dining room, and a mudroom connected to a separate basement entrance to an additional 1,406 sqft for you to finish as suits you; in law, income, etc. It must be seen and experienced. Act now because it's one of a kind. (id:53661)
4 Brethby Street
Caledon, Ontario
Amazing and rare large pool-sized lot is a prime bonus of this beautiful detached home! Some features include 2 primary bedrooms with full ensuite baths, full finished basement with 5th bedroom and 5th bathroom. Beautiful subdivision of homes on the border of Brampton & Caledon. Bright and sun-filled home. The backyard features a large composite deck with lifetime warranty and features privacy screens and large custom gazebo and plenty of room for a pool. This home has a great layout with open concept main floor, large bedrooms, 3 full bathrooms on bedroom level, professionally finished basement with large rec room, 5th bedroom, 5th bathroom, office, etc. This is the home you don't want to miss! (id:53661)
35 Elm Avenue
Orangeville, Ontario
Looking For a Great Location On A Quiet Street With a 60' x 130' Lot, This is it! This well Maintained Home With Hardwood Flooring, Kitchen Opens To Family Rm With Gas Fireplace & Custom Shelving. Large bright Dining Rm With Bay Window. Upstairs Boasts A Large Principal Bdrm With Huge Walk-In Closet & Ensuite. Finished Lower Lvl Family Rm W/ Custom Built-In Office Offering Lots Of Shelving & 4th Bdrm. Large Foyer With Custom Built-Ins, Private Backyard With Interlock Patio & Peaceful Sitting Area. 2 Car Garage 360 sq ft. Numerous updates! Great Area, Walking Distance To Public Schools & Orangeville District Secondary School. (id:53661)
2901 Charleston Side Road
Caledon, Ontario
Detached Home Located Right In The Heart Of Caledon Village. Great Opportunity For Investors, Ideal For Builders, Or To Live And Work. This Newly Renovated Home Offers Three Bedrooms . This Home Offers Open Concept Layout With Three Bedrooms, 2 Bathrooms, Large Living Room, Kitchen, Main Floor Office, Insulated 20X24 Workshop. Huge Lot With A Lot Of Potential In A Prime Location. Location Between Orangeville And Brampton. Easy Access To Hwy 410. Current Tenant willing to Stay . (id:53661)
6 Mccormack Road
Caledon, Ontario
Beautiful Luxury 3 story Town home In The Heart Of Caledon: Bright And Spacious Layout with Hickory Model Approx.2600 Sq. Ft. As Per Builder's Floor Plan: 3 Bedroom: 3 Full Bath:Main floor with Huge Bachelor Suit With 4pc Bath & Kitchen: 2nd Floor Oversized Great Room W/ Balcony & Electric Fireplace: 9 Feet Ceiling:Laminate Floor: Solid Oak Staircase: Family Size Kitchen with Quartz Countertop, Extended Breakfast bar Counter & S/S Appl: 3rd Floor Laundry: (id:53661)
14411 Innis Lake Road
Caledon, Ontario
Welcome To 14411 Innis Lake Rd - An Exceptional 4 Level Side Split With 5 Bedrooms & 4 Bath Offering Over 3,000+ Sq Ft Of Beautifully Finished Living Space. Lovingly Maintained By The Owners. This Home Is Nestled On 2 Acres Of Pristine, Park-Like Grounds, Highlighted By Lush, Mature Perennial Gardens & Mature Trees. The Home Features A Spacious Kitchen With A Walk Out To Oversize All Season Sunroom. The Home Boasts Of 4 Spacious Bedrooms On Upper Level & One Bedroom On The Ground Level & Full Washroom With Glass Enclosed Standing Shower. A Formal Living & Dining Room Creating A Bright, Inviting Highly Functional Layout Ideal For Family Living. Cozy Family Room With Fireplace And Walk Out To Backyard. Finished Lower Level Is Equally Impressive, Featuring A Large Rec Room With Pot Lights. The Property Also Includes Circular Driveway Can Park Approx 10 Cars. Located Close To Schools, Parks, Trails, And Shopping, This Home Combines Rural Charm With Modern Convenience. Don't Miss Your Opportunity To Own This Rare Gem! (id:53661)
53 Abbey Road
Orangeville, Ontario
Fabulous 4-Bedroom Family Home Backing Onto Conservation in Orangeville!Welcome to this beautifully maintained home in one of Orangeville's most sought-after neighbourhoods, offering the perfect blend of style, comfort, and function. A stamped concrete driveway, stairs, and walkway (2019) lead to a grand front entrance with vaulted ceiling and ceramic flooring. The open-concept main level features a spacious living room with abundant natural light and a cozy gas fireplace, an oversized eat-in kitchen with breakfast bar and walkout to a newer deck, railings, and fenced backyard. A versatile dining room, hardwood flooring, and a 2-pc bath complete the main floor, with direct access to the 2-car garage from inside and convenient loft storage in the garage.Upstairs, the primary suite impresses with a large walk-in closet, 4-pc ensuite with soaker tub and separate shower. Three additional generously sized bedrooms provide plenty of space for a growing family. The finished lower level offers a recreation room, perfect for entertaining guests.This move-in ready home combines family living with a serene setting backing onto conservation land. Recent Renos include Hardwood floor and baseboards, staircase(2023), Windows(2023), Attic insulation(2024), Water softener (2025), Garage door and opener(2024). The home is carpet free! (id:53661)
16322 Hillview Place
Caledon, Ontario
Discover this one-of-a-kind estate on 2.76-acres, nestled in the heart of a multi-million dollar Palgrave community. Providing panoramas of the majestic conservation park,the home spans over 10,000 sqft 7032+3000 sqft fully finished walk out basement. Upon entrance, you are welcomed by a grand foyer, boasting 22 feet ceiling,accompanied by a 23 feet ceiling in the cozy yet elegant family room. Classic hardwoodflooring in a herringbone pattern is complemented by floor to ceiling custom walnut and stonefireplace.With colours and design tastefully chosen to create a luxury atmosphere, while alsoinspiring warmth and comfort, a matching chef gourmet kitchen greets you, complemented byquality appliances, natural stone countertops, and a custom designed kitchen island. A fully functional spice kitchen to align with all your culinary ventures whichextends to a year round, heated and air conditioned deck, with panoramic views of theHills.The main floor features a professional home office, with its own entrance to the house, and two mudrooms boasting elegant carpentry . Access to the second floor is via the state-of-the-art floating staircase, finished with glass railings. Upstairs, the masterbedroom features its own spa-like ensuite, a tasteful walk in closet, and its very own terracewith unmatched views. All bedrooms also come with custom walk-in closets and unique ensuites.Additionally, access to the laundry room, with elegant and practical cabinetry.The lower level is paradise for entertainment and joy, featuring a high quality home theatre,a wet bar,wine cabinet, a home gym, and two bedrooms each with their ensuites. Theestate boasts a fully walk out basement, coupled with a loggia, which ensures seamless outdoor-indoor living,is pre-prepared for a three story elevator and is custom designed to ensure seamless accessibility and comfort.This estate tells a story, and balances warmth, comfort, and luxury with ease, truly making ita home to cherish. (id:53661)
325 Broadway
Orangeville, Ontario
Located on Broadway, Orangeville's oldest and most iconic main road, this unique 3-bedroom, 3-bathroom home is ready for a new family. Set among mature trees in a high-traffic, high-visibility area, this property blends historic appeal with everyday functionality. Step inside to find a 1940's designed character kitchen, original hardwood floors, and a cozy fireplace. Ample windows fill the home with natural light, while the older-style layout offers multiple separate rooms perfect for families, home offices, or creative spaces. Enjoy peaceful mornings on the covered front porch, or take advantage of the large driveway with plenty of parking for guests. With generous storage throughout and a layout full of versatility, this home is in one of Orangevilles most desirable locations.Whether you're looking for a family home, a unique live/work opportunity, or a property with classic curb appeal, this Broadway address delivers. (id:53661)
29 Thornvalley Terrace W
Caledon, Ontario
Stunning 4-bedroom, 3-washroom detached home in a beautiful neighborhood ! Featuring the sought-after Elevation C design! Loaded with upgrades, including elegant stairs, premium doors, quartz countertops, and an extended kitchen with upgraded cabinetry. Bright and spacious with a modern open-concept layout and a luxurious primary suite. Conveniently located close to schools, plazas, grocery stores, places of worship, and all amenities. A Must-See. (id:53661)
5706 Third Line
Erin, Ontario
Turnkey 49-Acre Equestrian Facility - Ready for an experienced horse professional to take the reins! Currently operating as a pleasure riding & eventing facility, this property is fully equipped for boarding or training in any discipline, featuring 10 lush paddocks with frost-free hydrants and power for heated winter water, an insulated, ventilated 20-stall barn with heated tack room, 3-piece bath, feed room, wash and grooming stalls, and huge hay loft. Train year-round in the attached 76' x 160' indoor arena with operable windows and good footing, or take advantage of the outdoor jumping field, 150' x 200' sand ring, and grass dressage field. Two productive hayfields add income potential or self-sufficiency, while a 23' x 30' heated portable with hydro can serve as an office or studio. The 2,877 sq. ft. home (1997) offers a sophisticated, comfortable base of operations. Wide-plank, hand-scraped hickory hardwood and cathedral ceilings set the tone, while the chefs kitchen with Wolf cooktop and leathered granite counters flows into the dining area and Great Room with beamed cathedral ceiling. Flexible accommodation includes a main-floor bedroom with ensuite and three additional bedrooms upstairs, plus renovated bathrooms with heated floors and towel warmers. The primary retreat features a dressing room, walk-in closet with organizers, and a spa-inspired ensuite. An unspoiled walk out lower level offers even more possibilities. Updates designed for efficiency and peace of mind include a 2024 cold-climate heat pump with propane backup, a Generac generator to power farm essentials, and durable Goodfellow siding. The Pella windows are also energy efficient. Located minutes from Angelstone, Meadowlarke North, and Palgrave, this property is an entrepreneurs dream for a fully operational equestrian boarding or training business. (id:53661)
Pt E 1/2 Lot25 Conc 4 Ehs Pt 1, Pl 7r6861 Town Of Mono St, Mono Street
Mono, Ontario
Welcome to a rare opportunity to own a beautiful vacant lot nestled in the scenic rolling hills of Mono. This 2.6 acre picturesque property offers lovely views of the surrounding countryside, providing a peaceful setting for your future dream home. Situated on a quiet road, this serene escape is just a short drive to Orangeville, Alliston, and Shelburne offering the perfect blend of rural tranquility and urban convenience. This exceptional lot is the ideal canvas to bring your vision to life. Features: Option to buy this lot with the neighbouring lot, Survey available, Not within NEC or NVCA plan, is within NEC Dev't Control Area. (id:53661)
Pt E 1/2 Lt25, Conc 4 Ehs Pt 2, Pl 7r6861 Town Of Mono St, Mono Street
Mono, Ontario
Welcome to a rare opportunity to own a beautiful vacant lot nestled in the scenic rolling hills of Mono. This 2.6 acre picturesque property offers lovely views of the surrounding countryside, providing a peaceful setting for your future dream home. Situated on a quiet road, this serene escape is just a short drive to Orangeville, Alliston, and Shelburne offering the perfect blend of rural tranquility and urban convenience. This exceptional lot is the ideal canvas to bring your vision to life. Features: Option to buy this lot with the neighbouring lot, Survey available, Not within NEC or NVCA plan, is within NEC Dev't Control Area. (id:53661)
111 Molozzi Street
Erin, Ontario
Welcome to this beautifully 4 Bedroom 2.5 Baths Semi-detached home offering modern living in a charming small-town setting. Property features a stunning staircase and durable laminate flooring throughout main floor providing both style and easy maintenance. The heart of the home is the bright & spacious kitchen, fully equipped with stainless steel appliances - perfect for home chefs and entertainers alike. Enjoy the convenience of main floor laundry with a brand-new washer and dryer located in a dedicated laundry room. Generously sized bedrooms, ample storage, and a functional layout make this home ideal for families or professionals seeking space and comfort. Located in a quiet, family-friendly neighborhood with easy access to local amenities, parks, and schools. Don't miss this opportunity to live in a move-in ready home in the picturesque Town of Erin (id:53661)
487120 30 Side Road
Mono, Ontario
This is the opportunity you've been waiting for - 30 acres of rolling hills with breathtaking views on a prime corner lot at 1st Line EHS and 30th Sideroad. Ideally located just off Highways 10 and 89, this property offers the perfect blend of accessibility and privacy. Whether you're looking to farm, invest, or build your dream home, the potential & possibilities here are endless. Surrounding you is the beauty of Mono, home to Island Lake Conservation Area, Mono Cliffs Provincial Park, the Bruce Trail, and Hockley Valley with its winery, golf, skiing, and spa. You'll also find a vibrant mix of local businesses and natural attractions in every direction, with Mulmur's scenic countryside close by. Only minutes from Orangeville and Shelburne, and within easy reach of Brampton, Mississauga, and Toronto via Highway 10 and the 401, this property combines rural charm with unbeatable convenience. (id:53661)
A, B, C - 633419 Hwy 10
Mono, Ontario
Welcome to Mono Plaza, a vibrant and well-established commercial complex with a recent overhaul located on the outskirts of Orangeville. Offering excellent exposure along a major route, this high-visibility property is ideal for a variety of businesses, from retail and service providers to professional offices. A range of unit sizes are available for lease, from 400 to 4,000 square feet, providing flexible options to suit your specific needs. With ample parking available for both staff and customers, Mono Plaza ensures convenience, ease of access and business growth. With a diverse mix of well-established businesses already in place, Mono Plaza is an up and coming place to be. It presents a prime opportunity to get in at the ground-level and position your business in a thriving and accessible location. (id:53661)

